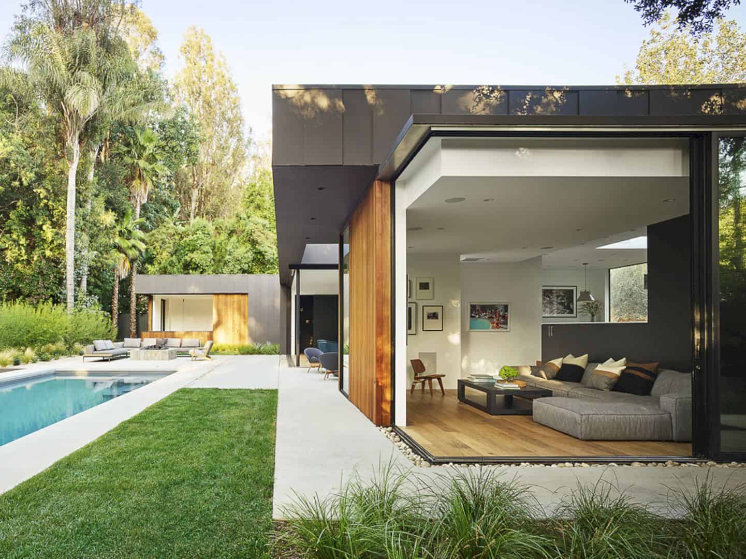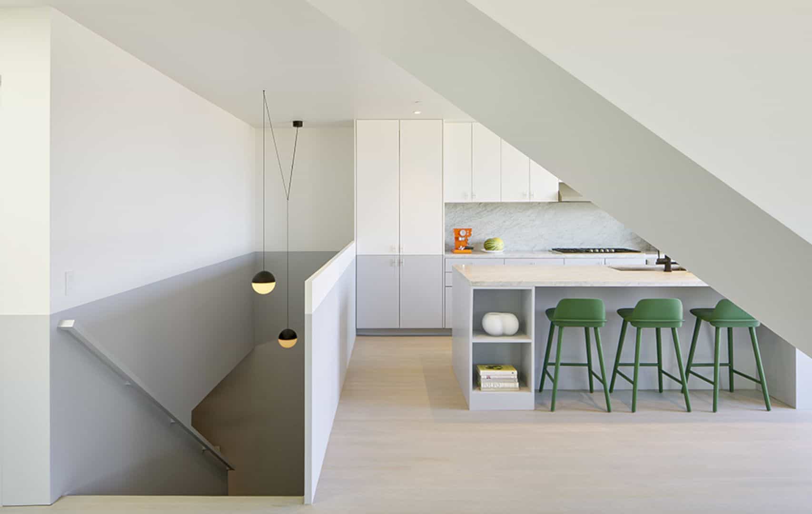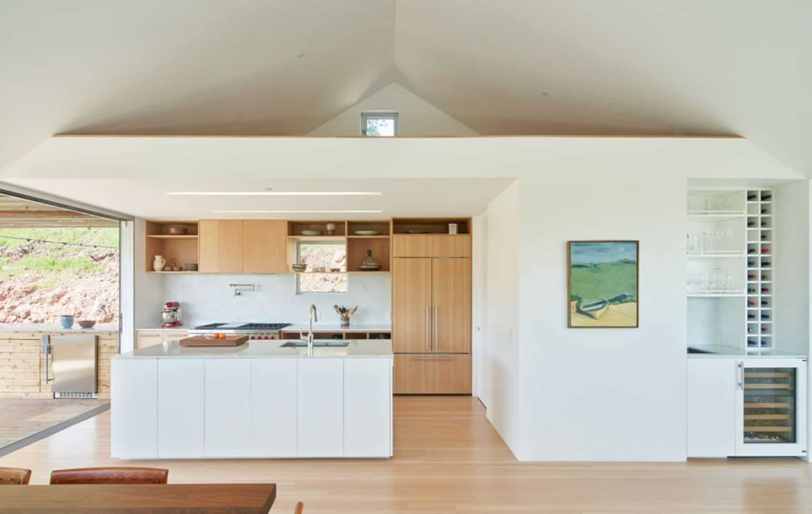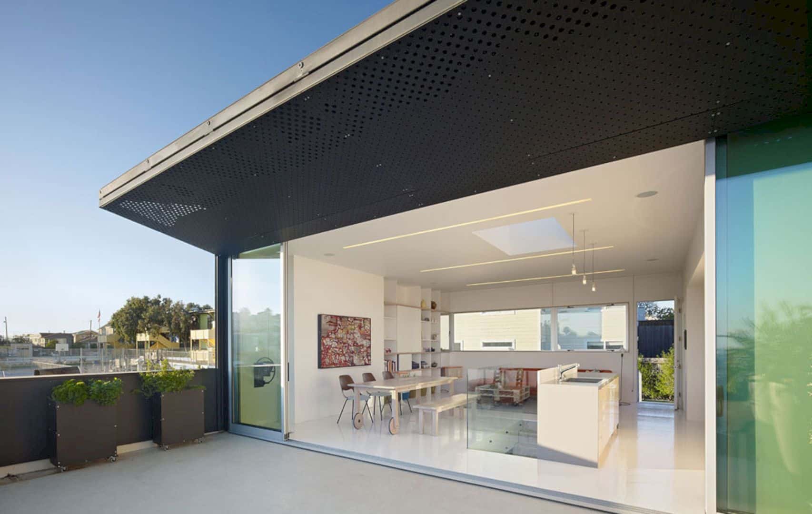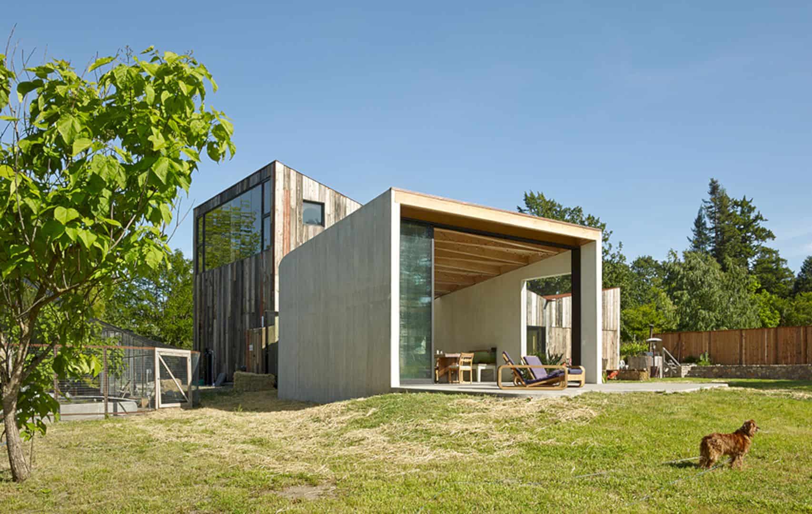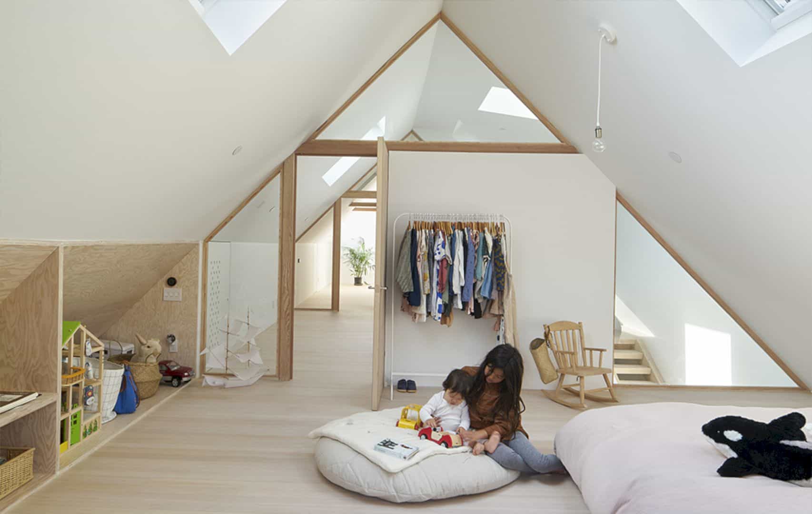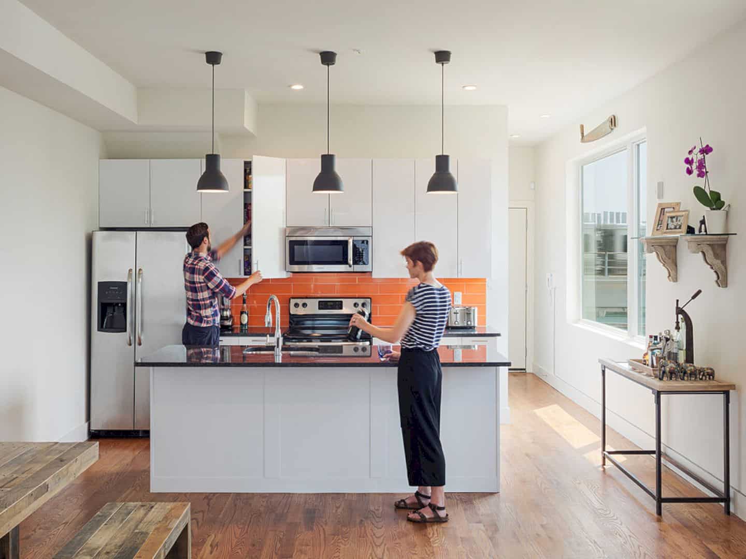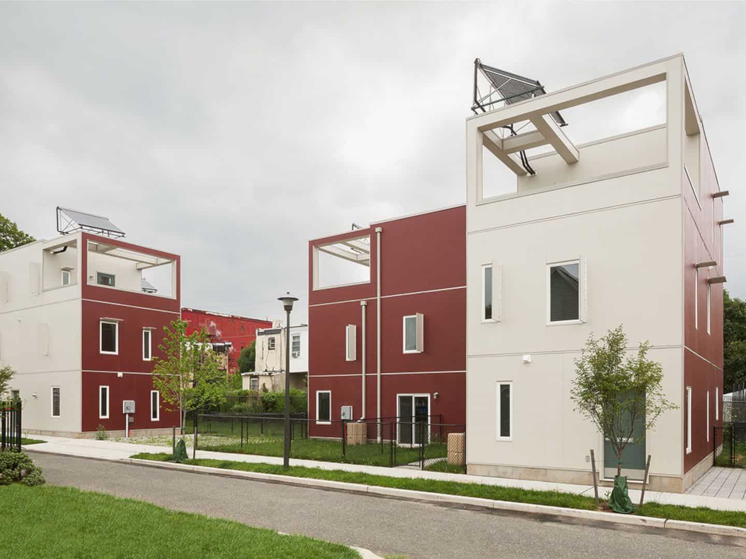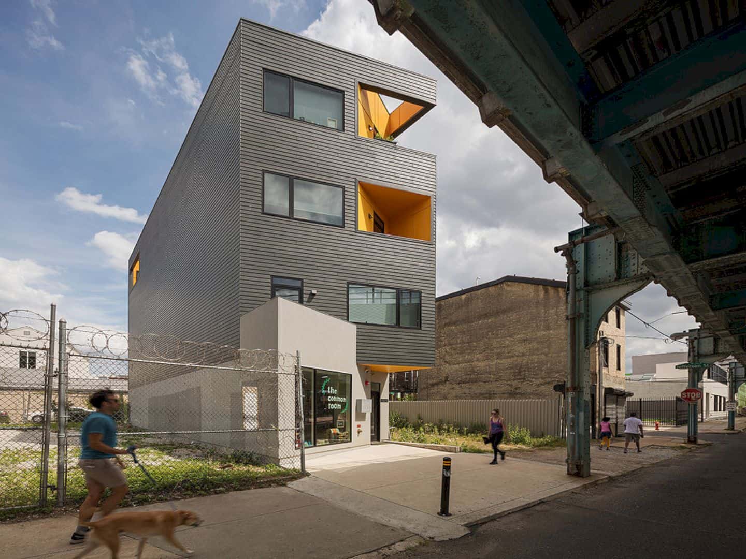Laurel Hills Residence: A Single-Story Residence with A Connection between A Natural Landscape and Property
This single-story residence becomes a residential oasis in the heart of Los Angeles, California. Laurel Hills Residence is composed of three pavilions connected by a series of glass hallways with 4,900 SF in size, designed by Assembledge+. The main goal of this project is to allow a living experience, engaging the natural landscape with the property.
