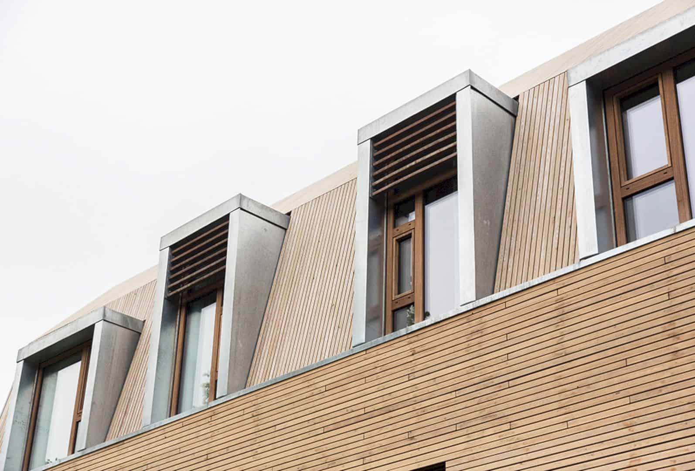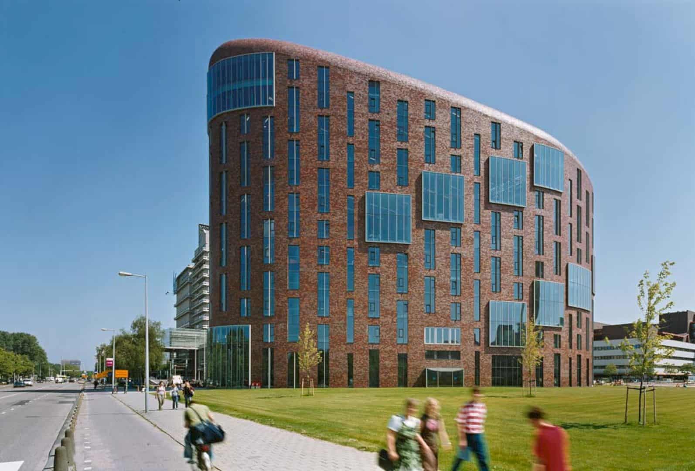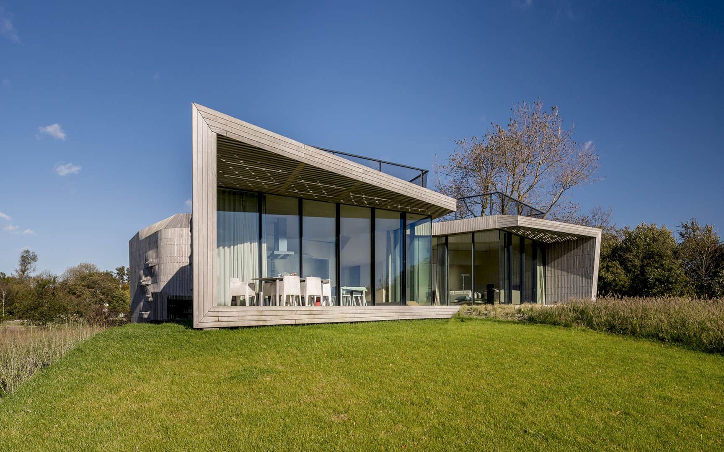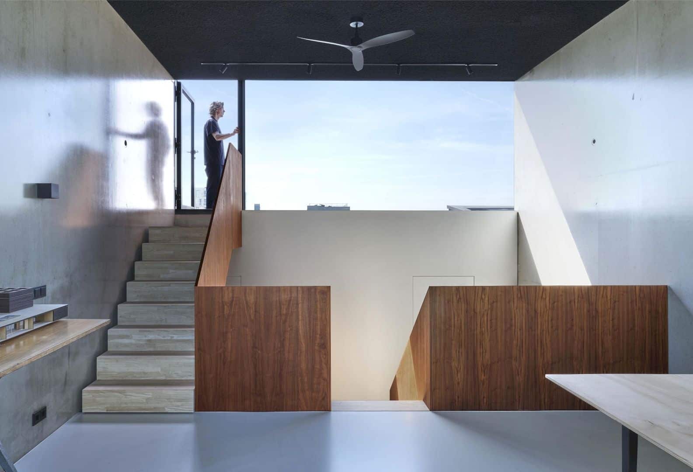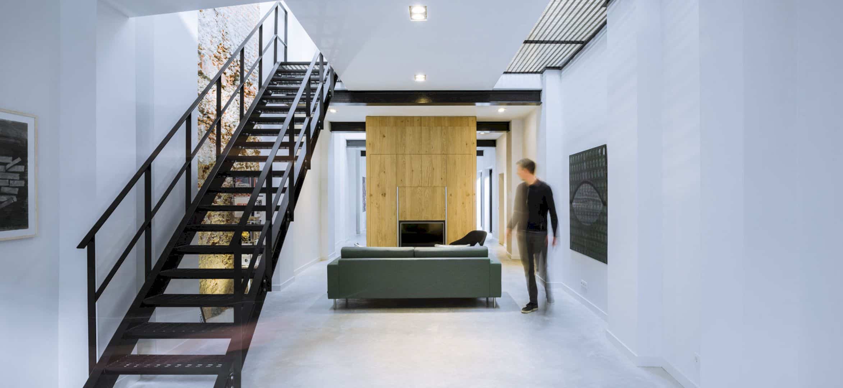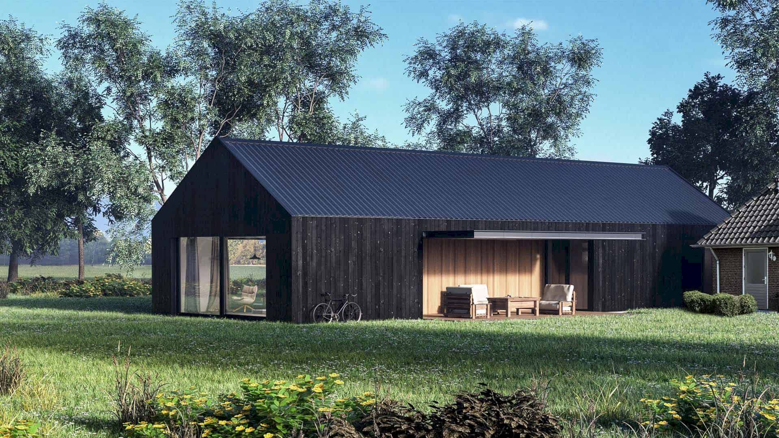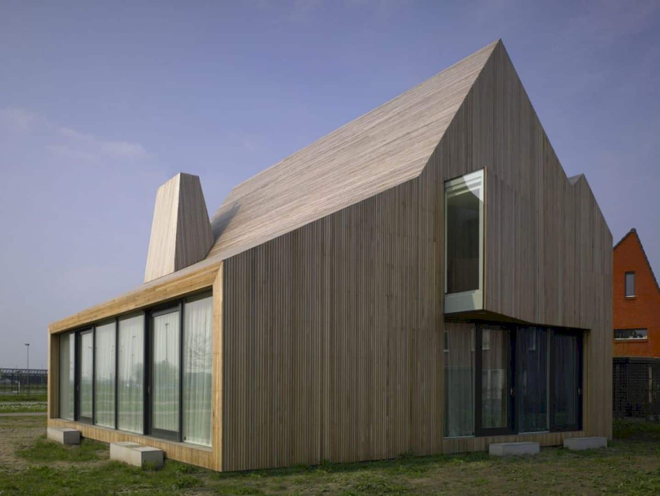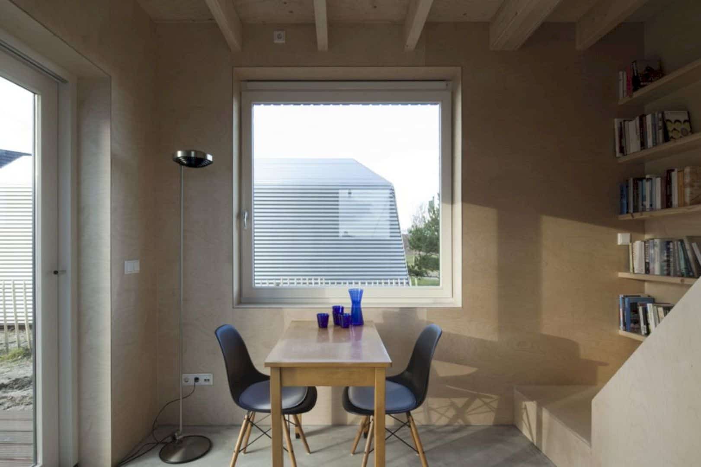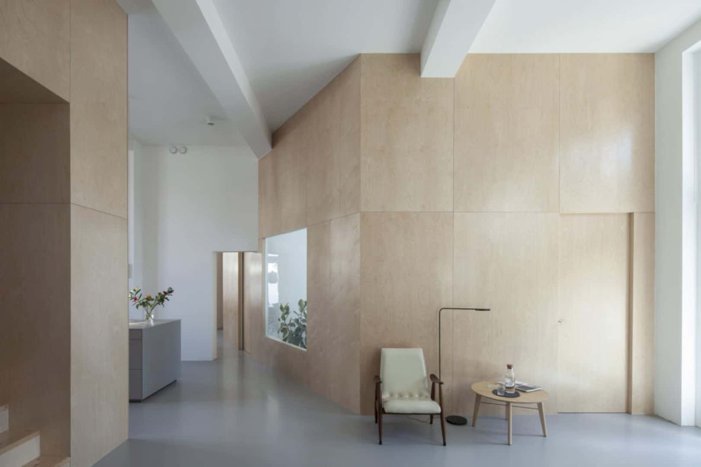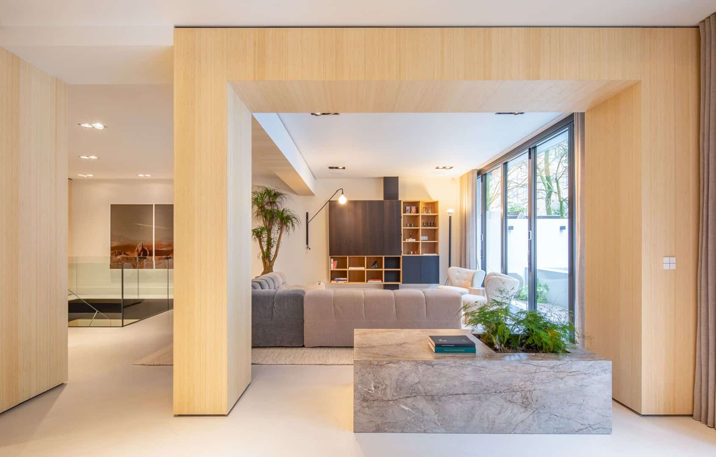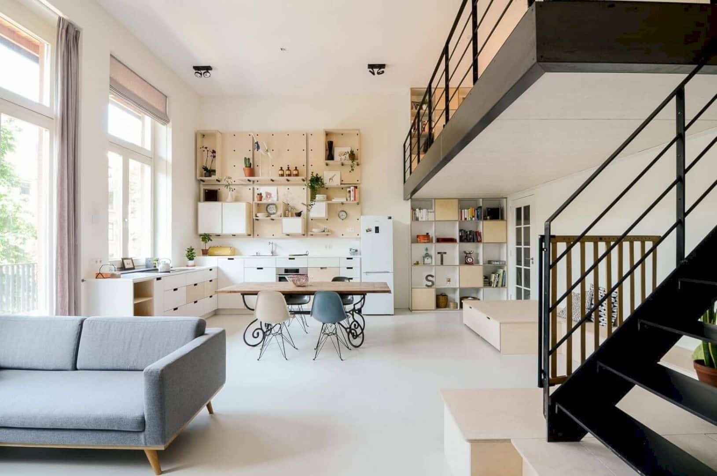Hotel Landgoed Huize Bergen Vught: A Sustainable Hotel Building with A Luxurious Atmosphere
Designed in collaboration with ZOETMULDER, Hotel Landgoed Huize Bergen Vught is completed in 2017. This building is not only sustainable but it also has a strong connection with nature. With 1500 m² in size, Jeanne Dekkers Architectuur also uses a combination of color and material to create a luxurious atmosphere inside this hotel.
