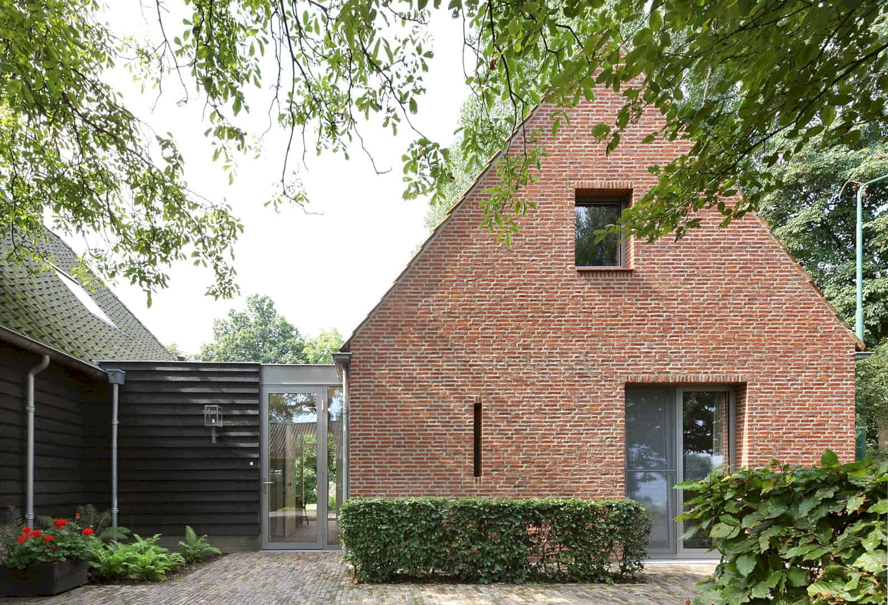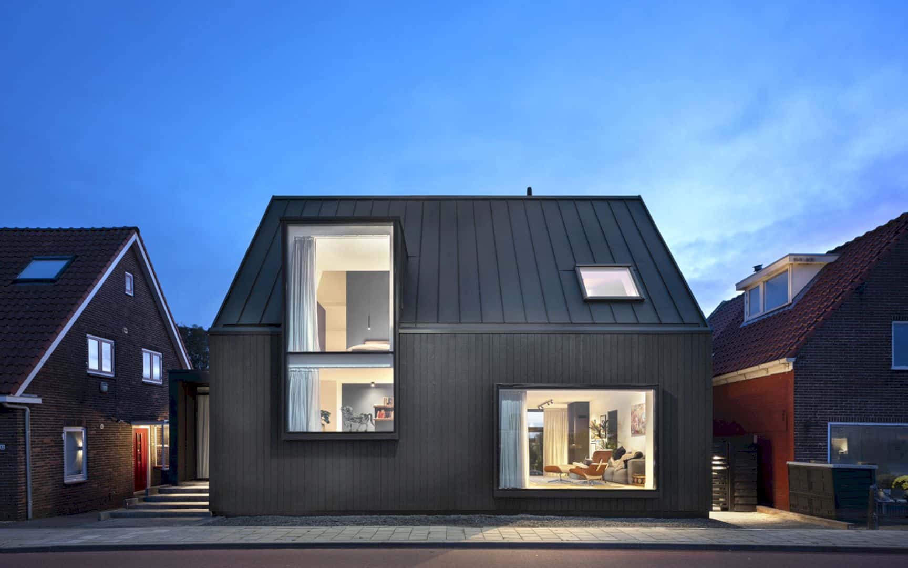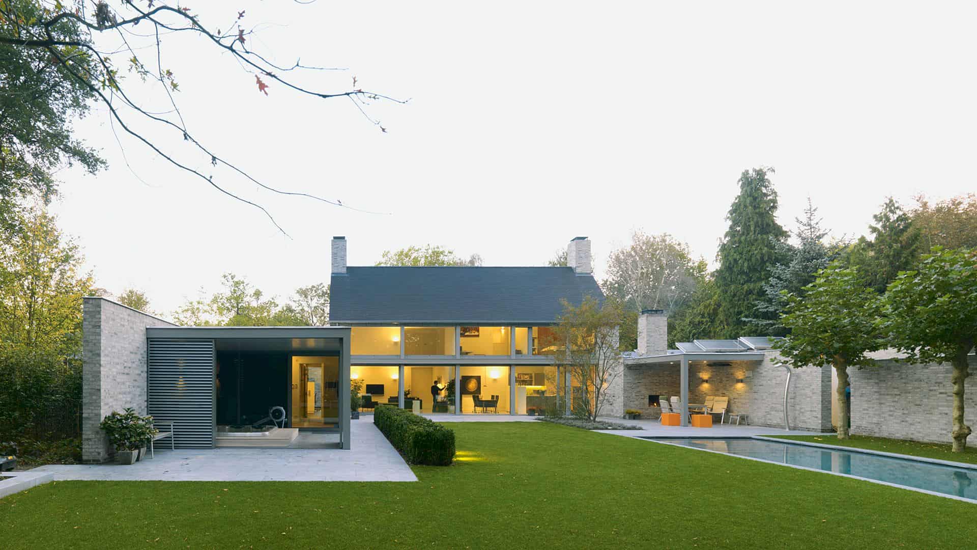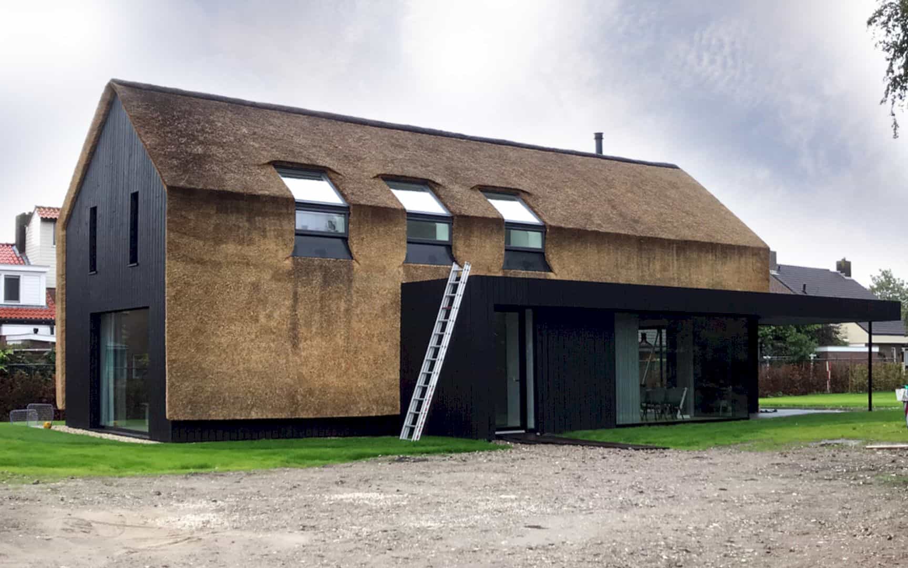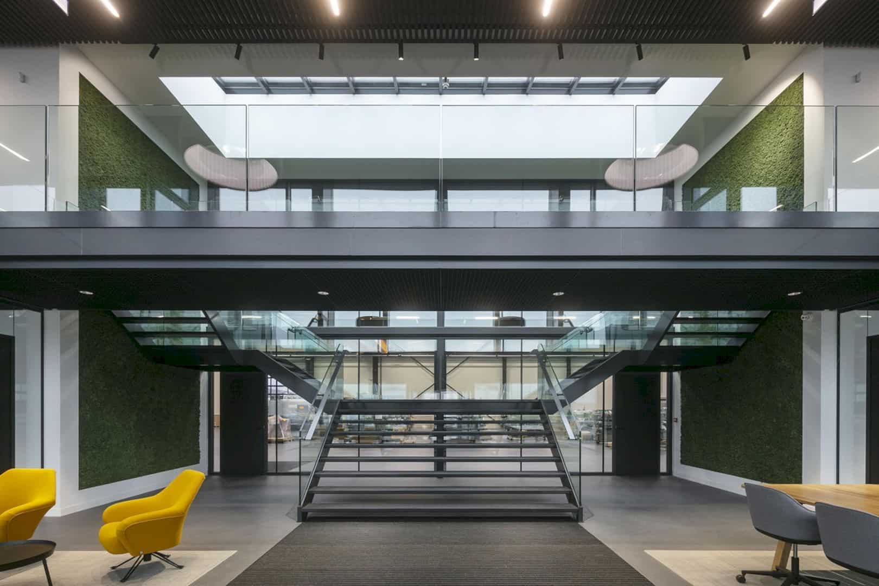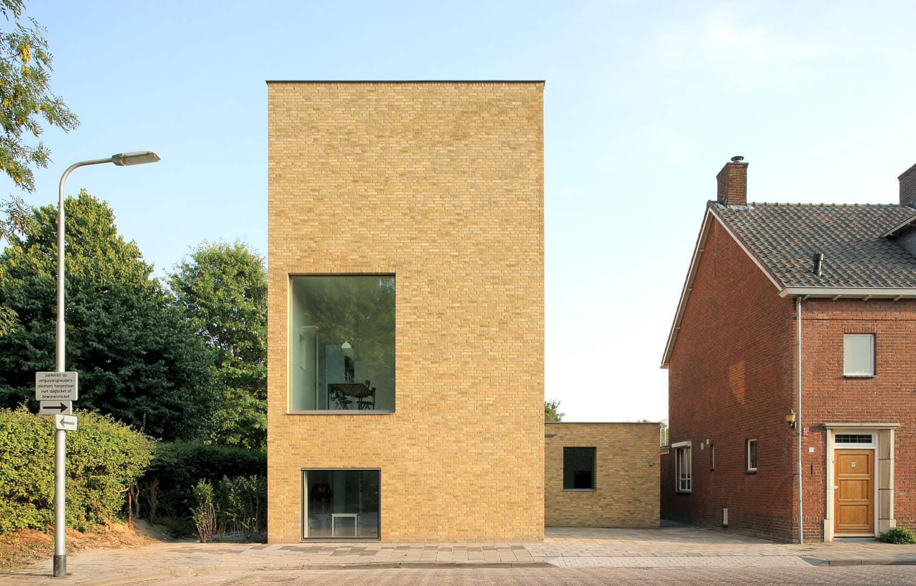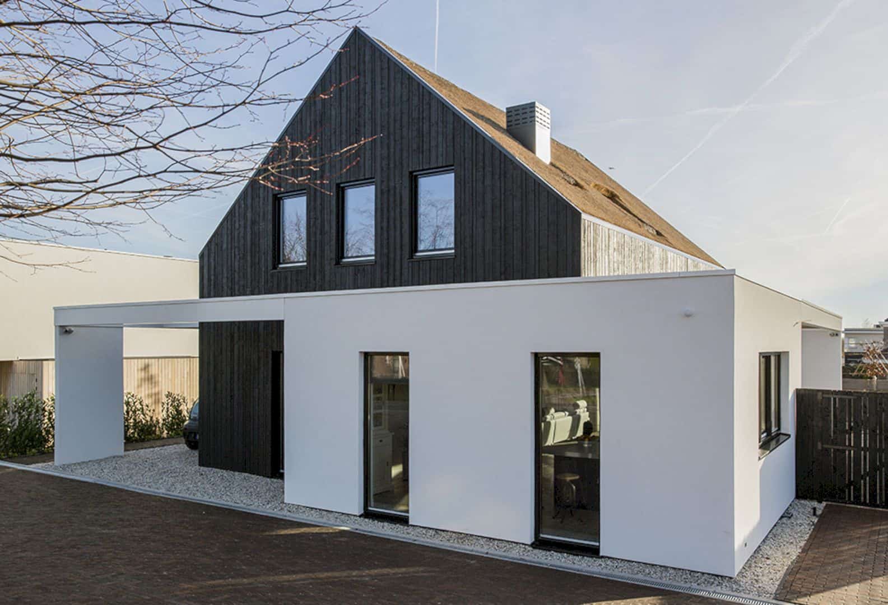Berkel-Enschot House: A Family House with A Large Glazed Wall and Locally Produced Bricks
A timber porch is shaded by a tree, leads into the hallway with a utility space on one side. It also leads to the family dining room that connects with the old barn. A combined living room and kitchen at the front of the house offer a simple fireplace and polished pine floors. Two extra bedrooms can be found on either side of the first floor while a master bedroom sits on the left side of the stairs. Each room has a single square window.

