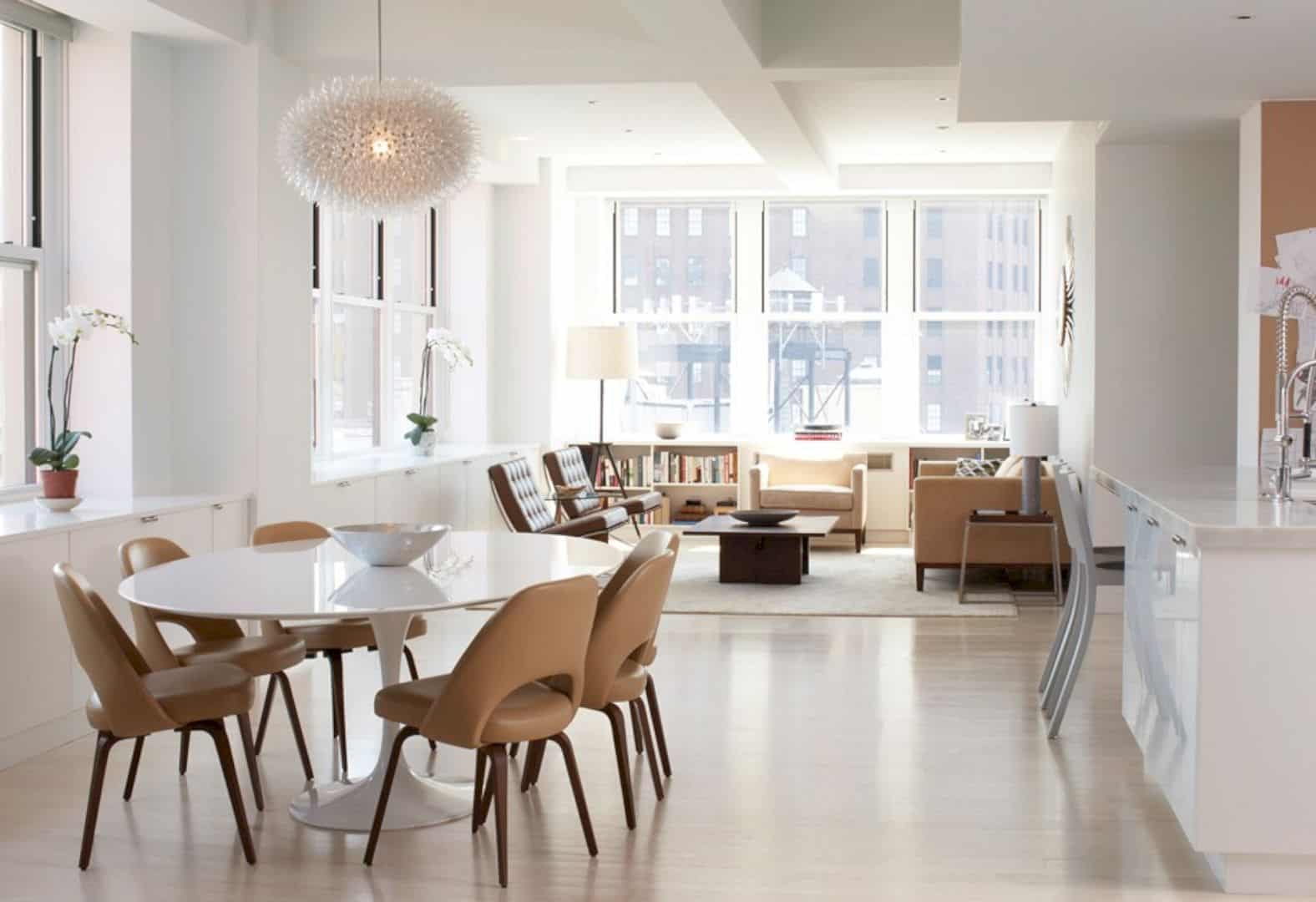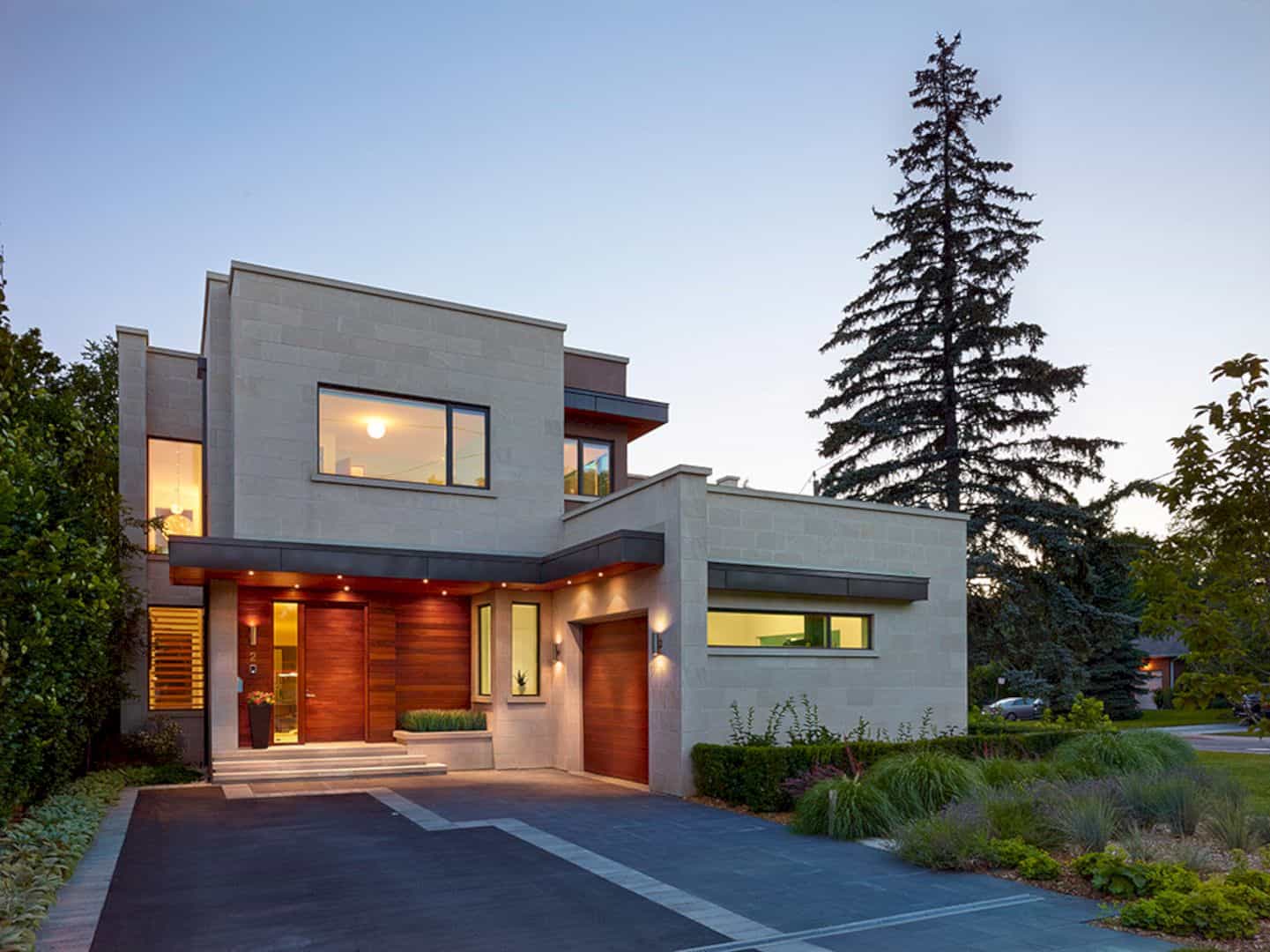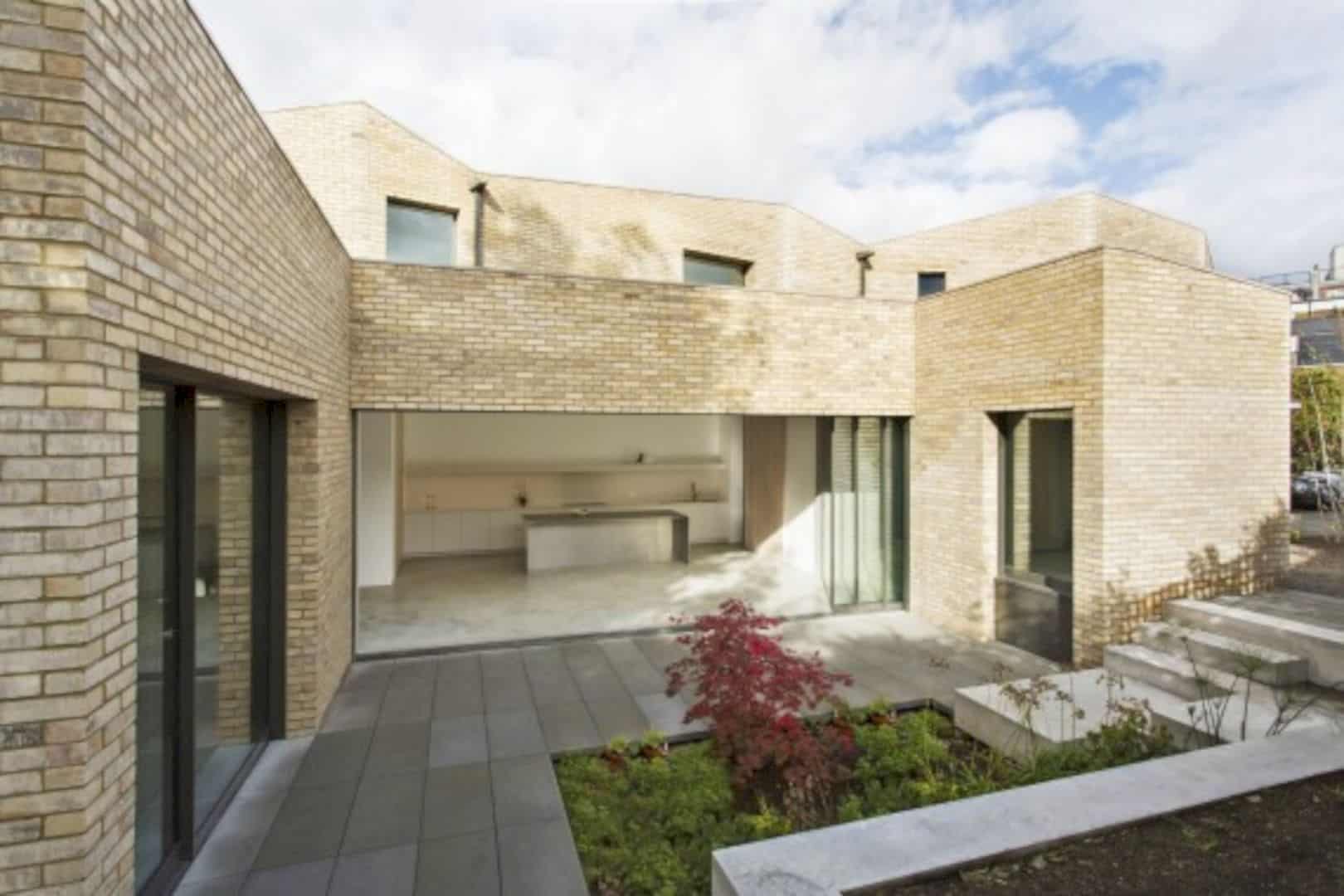On the site of the former livestock and car market in East Utrecht, the Netherlands, a new housing estate has been built. ZigZag is a concrete split-level house that sits on the north side on the site with a beech size of 5.4 meters. This house is a 2019 project by Jasper Smits Architecture and Interior that designed with a carefully detailed wooden staircase.
Floor Plan
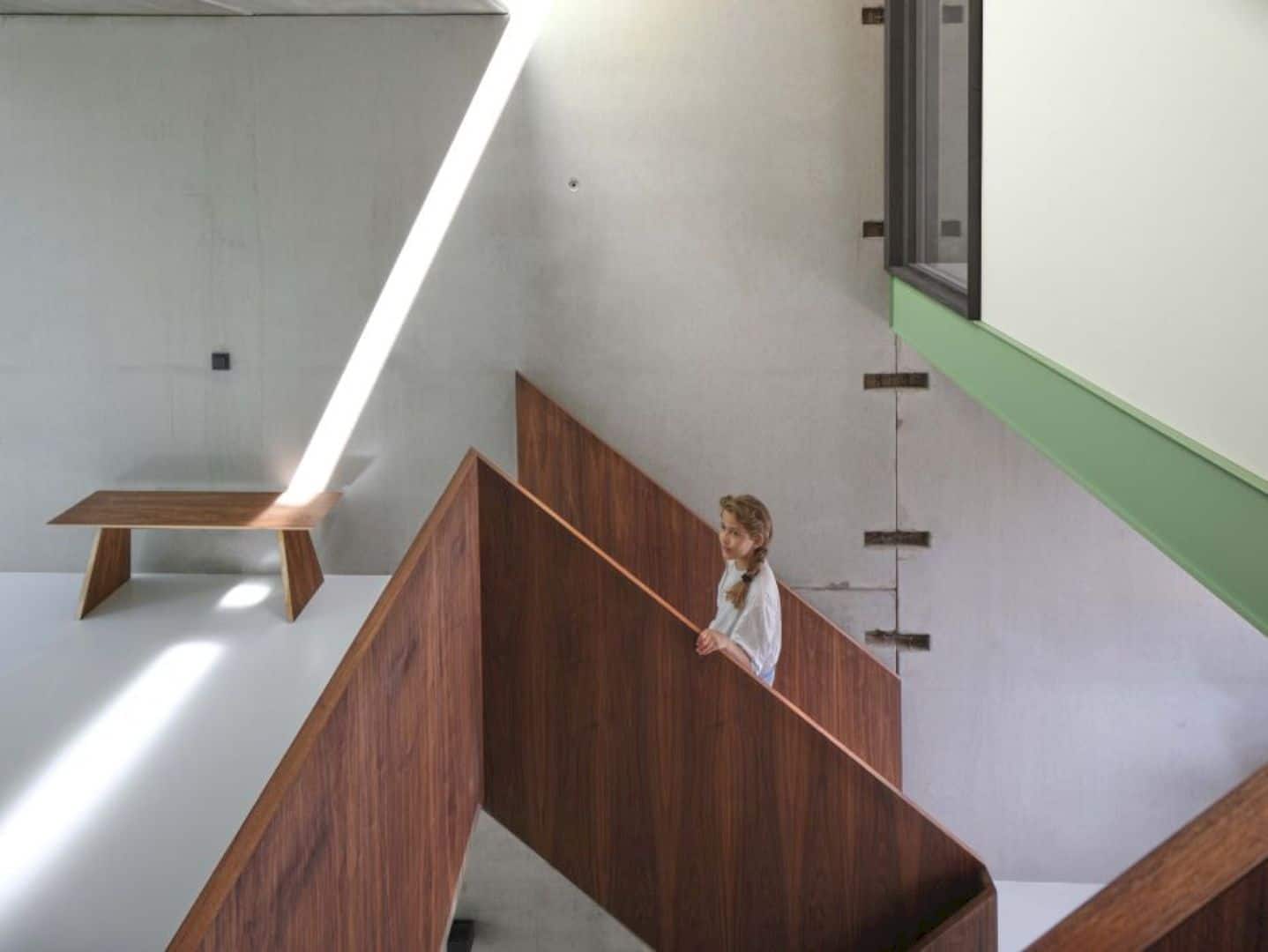
There are some self-build plots of various widths varying from 5.4 to 8.4 meters that have been issued on the north side of the neighborhood. They only have a front garden, a special thing about these plots. Whether or not separated by a shed or workspace, this garden is located directly on the street. It is a unique urban development principle that can give rise to a different plan on the ground floor.
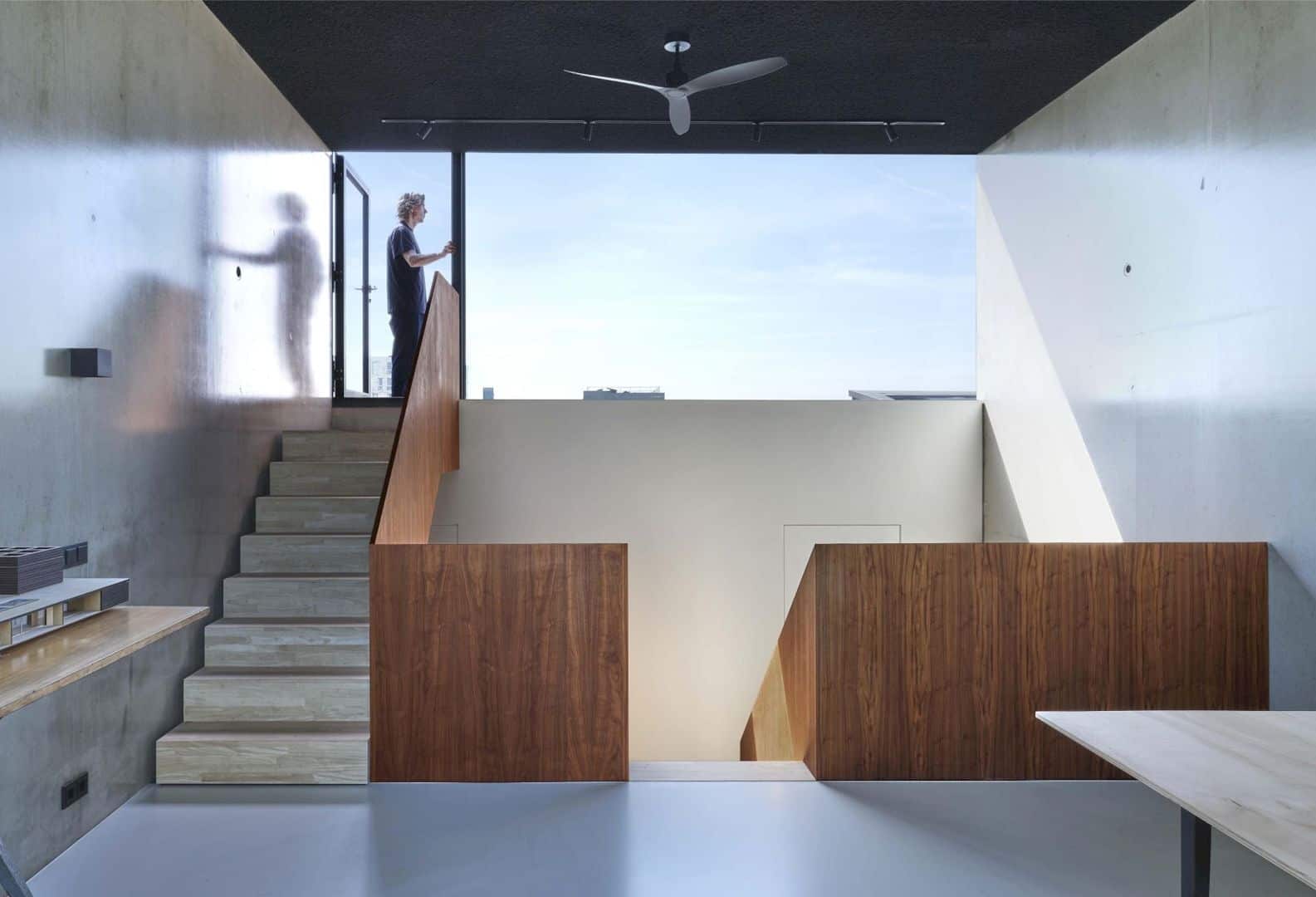
A sufficient distance from the street can be provided by the 13.5-meter deep garden that reminds of the past when the architect and peers entered their parental home through the backyard. There was never a hall with a toilet and a meter cupboard at the back of the house. It is also the case with this project. The hall omission can give a more liveable floor plan with a beech size of 5.4 meters or less.
Structure
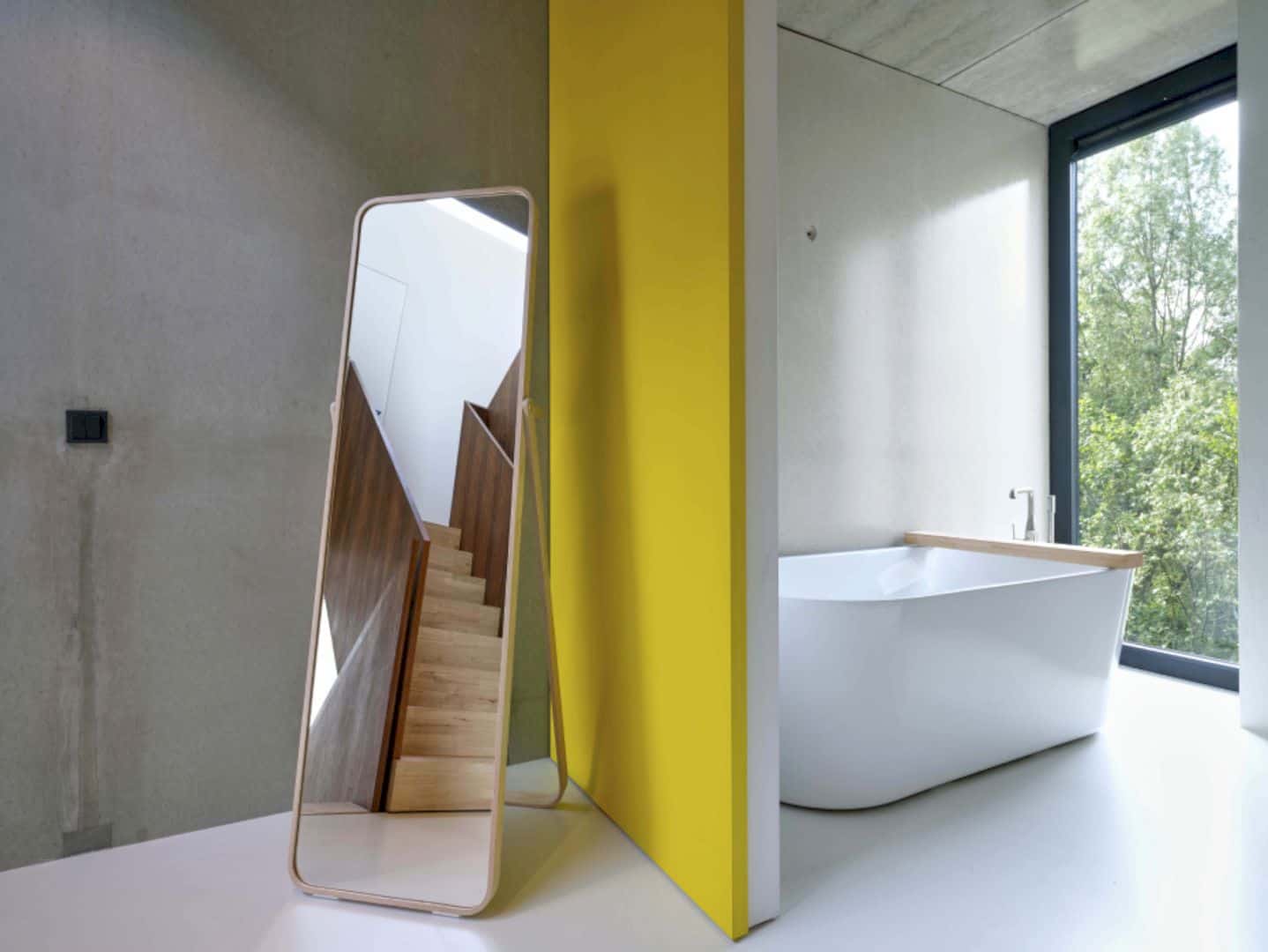
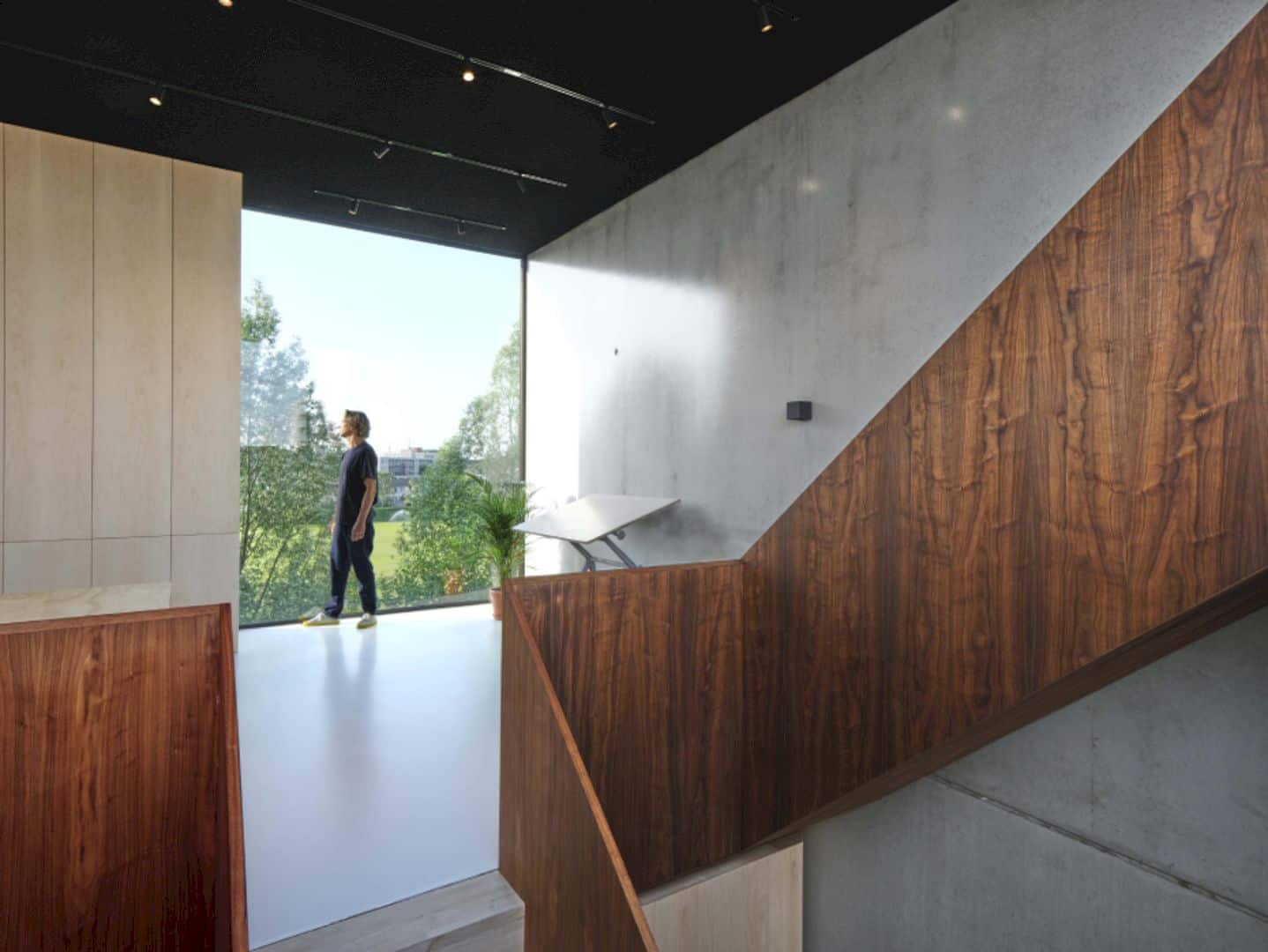
This house is divided into eight floors and these floors are separated by a loft with a carefully detailed wooden staircase. It is a void when the light can be provided through skylights and landing. This void also provides space for the floors. The common areas have been kept open, letting the warm southern light and winter sun come deep into the house. On every floor in the summer, the window above the loft also able to give a ‘warm’ light.
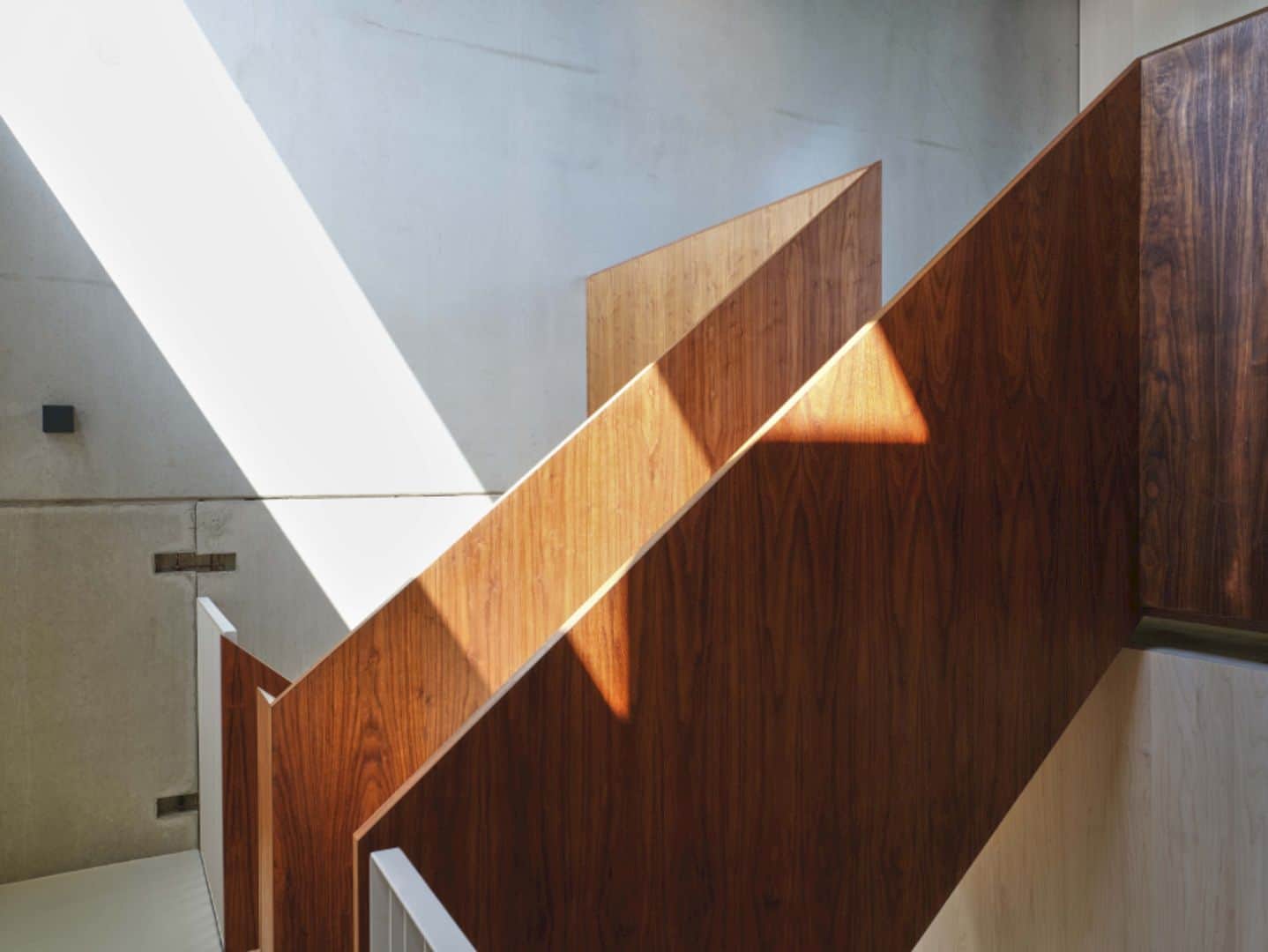
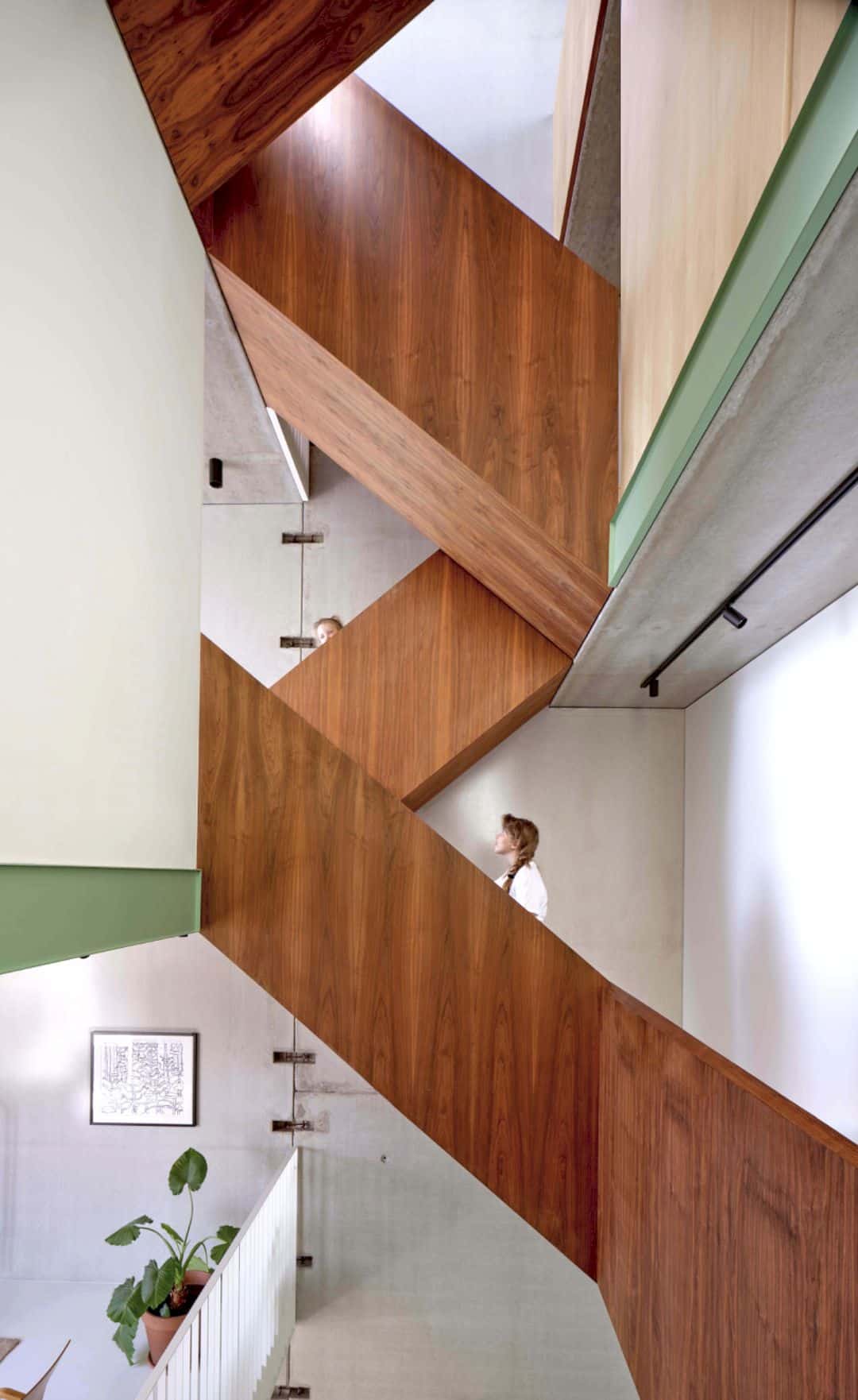
On the north side, the large floor-to-ceiling windows provide a stunning view of the green along the water. The playful route over the stairs in the loft which alternates between bathroom and bedrooms slid into it like ‘plastered’ blocks, making people more curious. This way also makes the building attractive, light, and surprising.
Materials
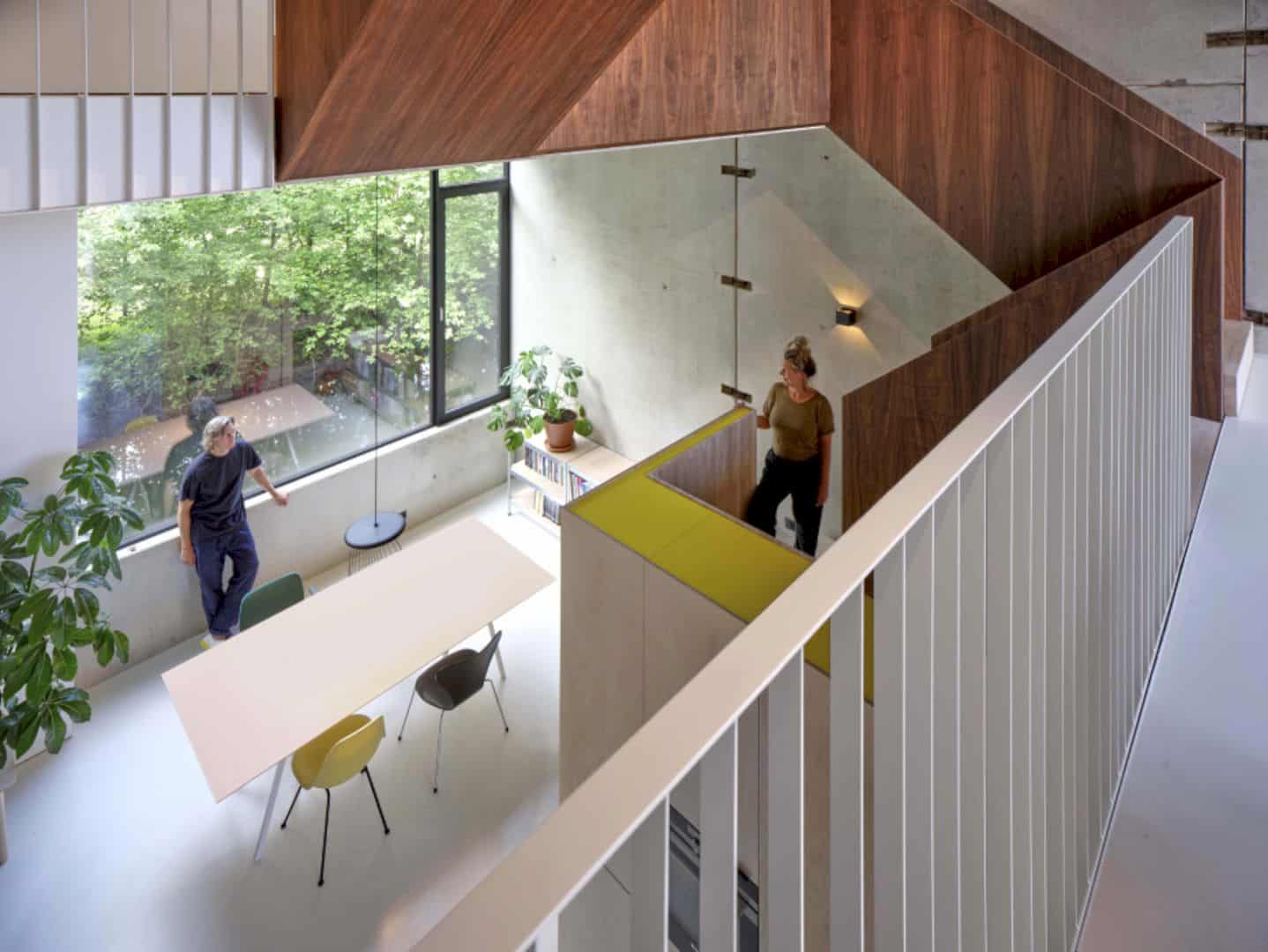
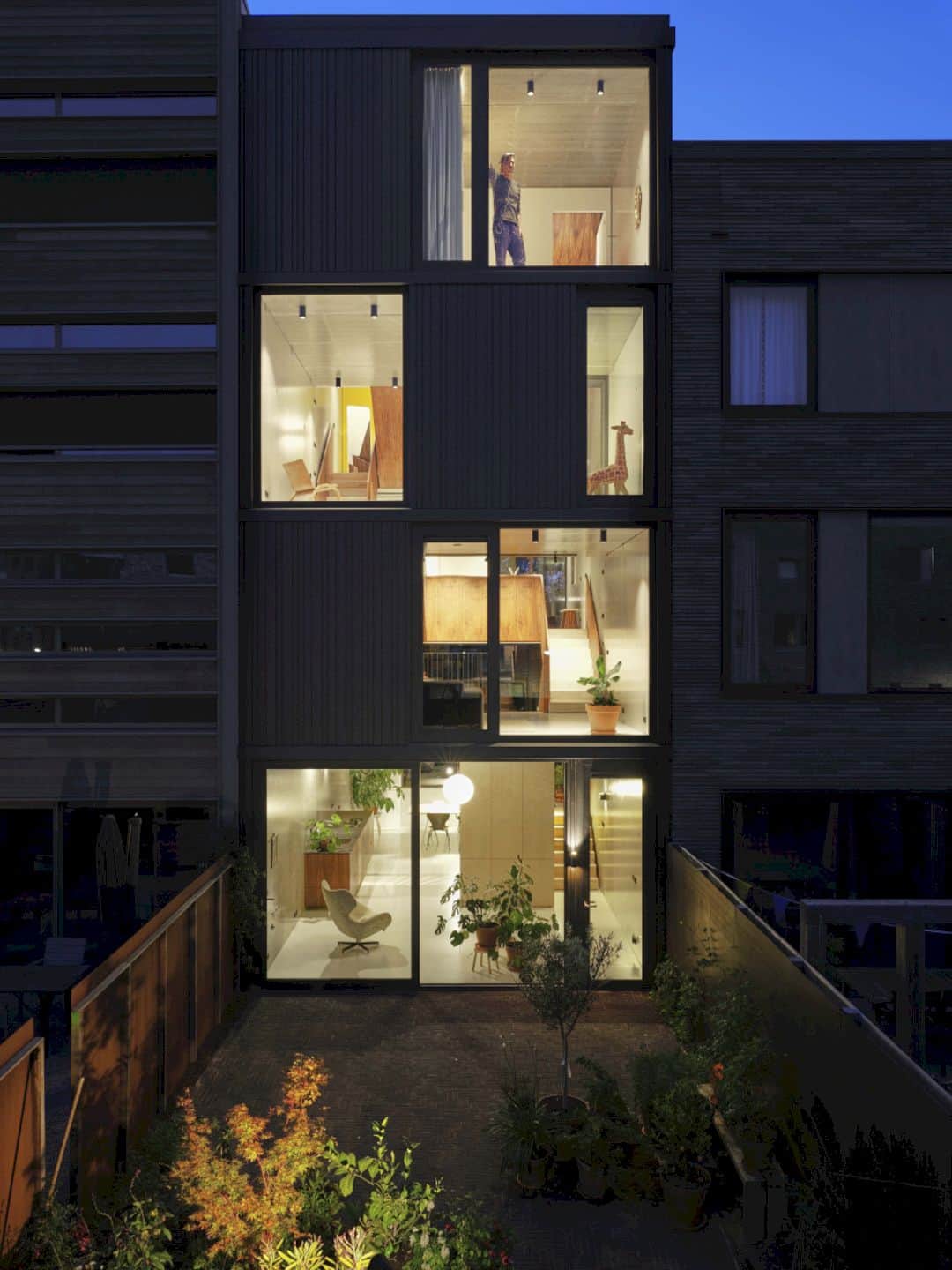
Sleek, simply designed elements and volumes have been placed in the concrete hull that has been kept in a full view. The interior elements in the kitchen, stairs, closets, and bedrooms are precise and also detailed carefully. The friendly interior elements and raw concrete can reinforce each other well too.
ZigZag Gallery
Photographer: Jeroen Musch
Discover more from Futurist Architecture
Subscribe to get the latest posts sent to your email.

