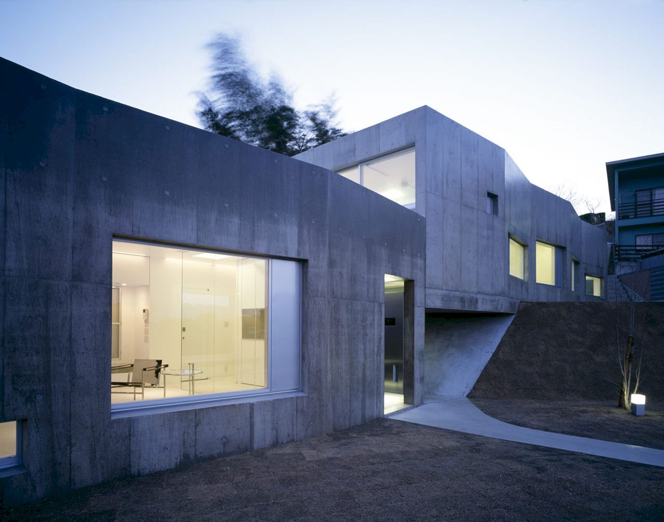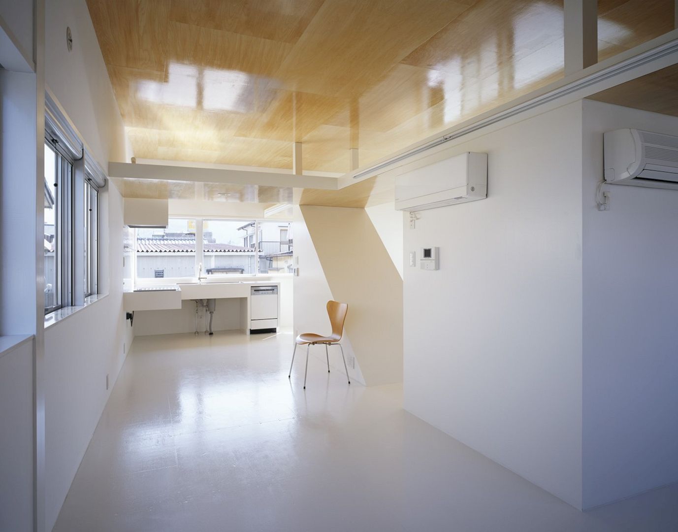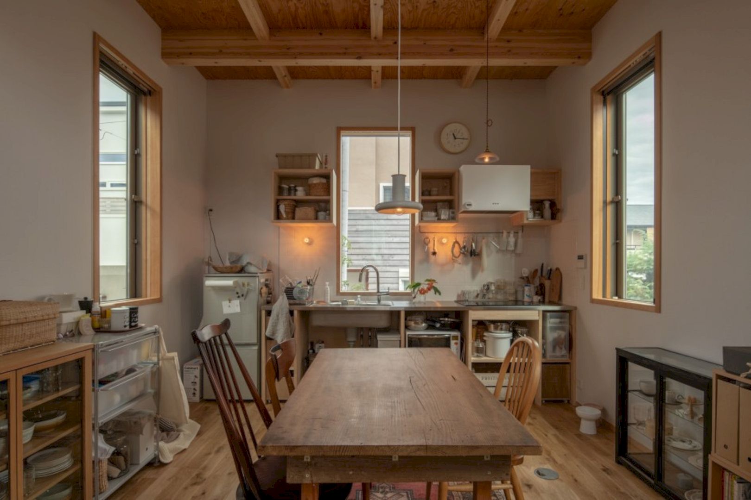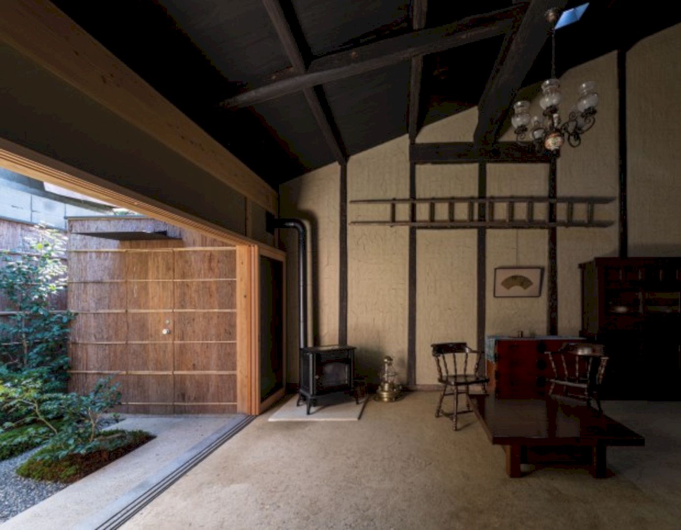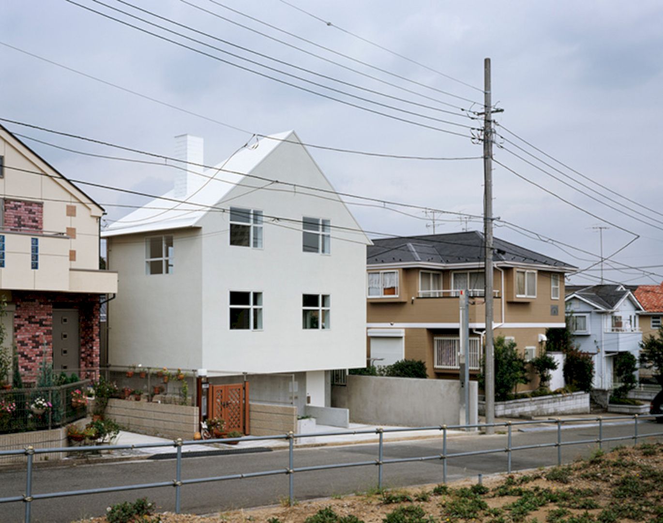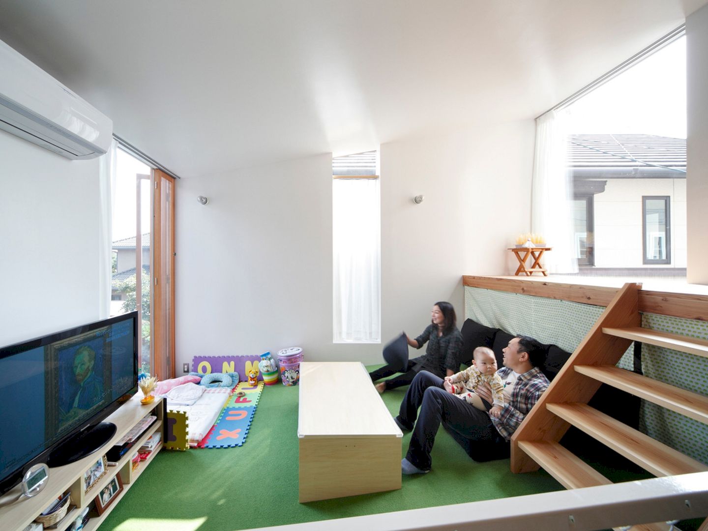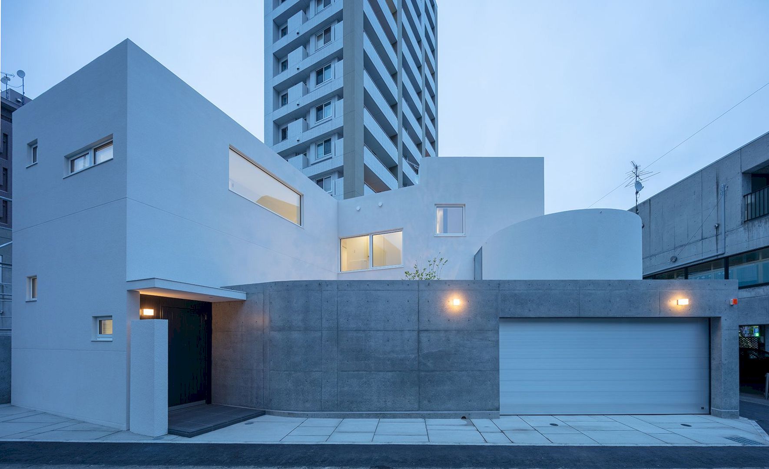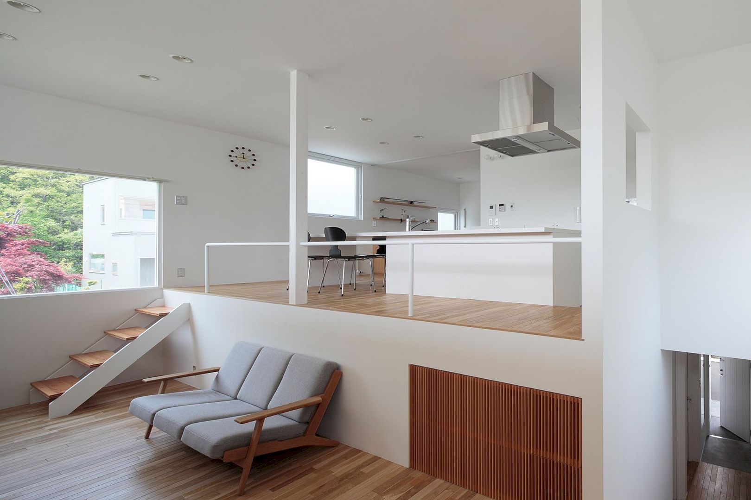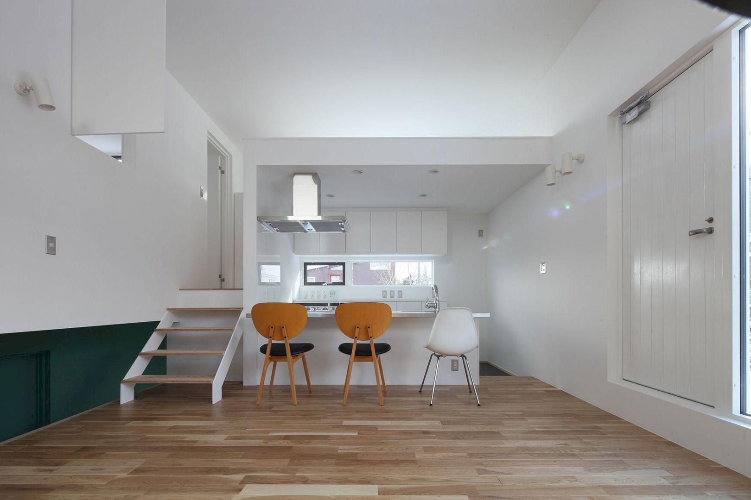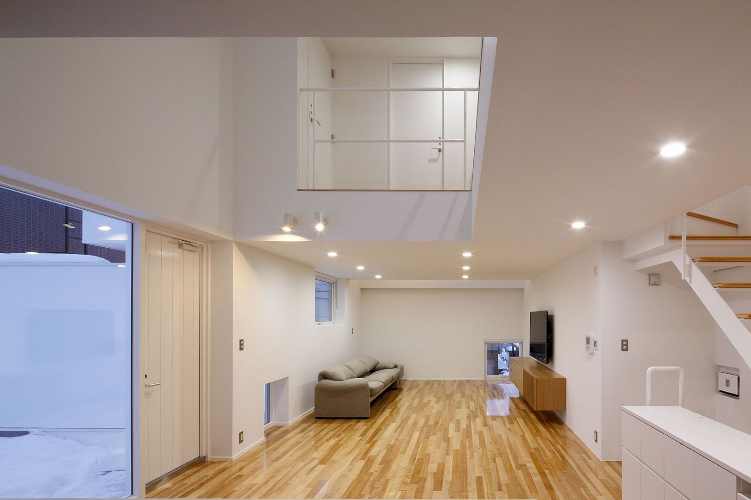Oranda-Jima House: A Place to Play, Heal and Come Together for Children
Orandajima Foundation has been designed and built a facility for children. Oranda-Jima House is a place where children can play, heal and come together located in Yamada-machi, Japan. This project is started in 2011 and completed in 2014.

