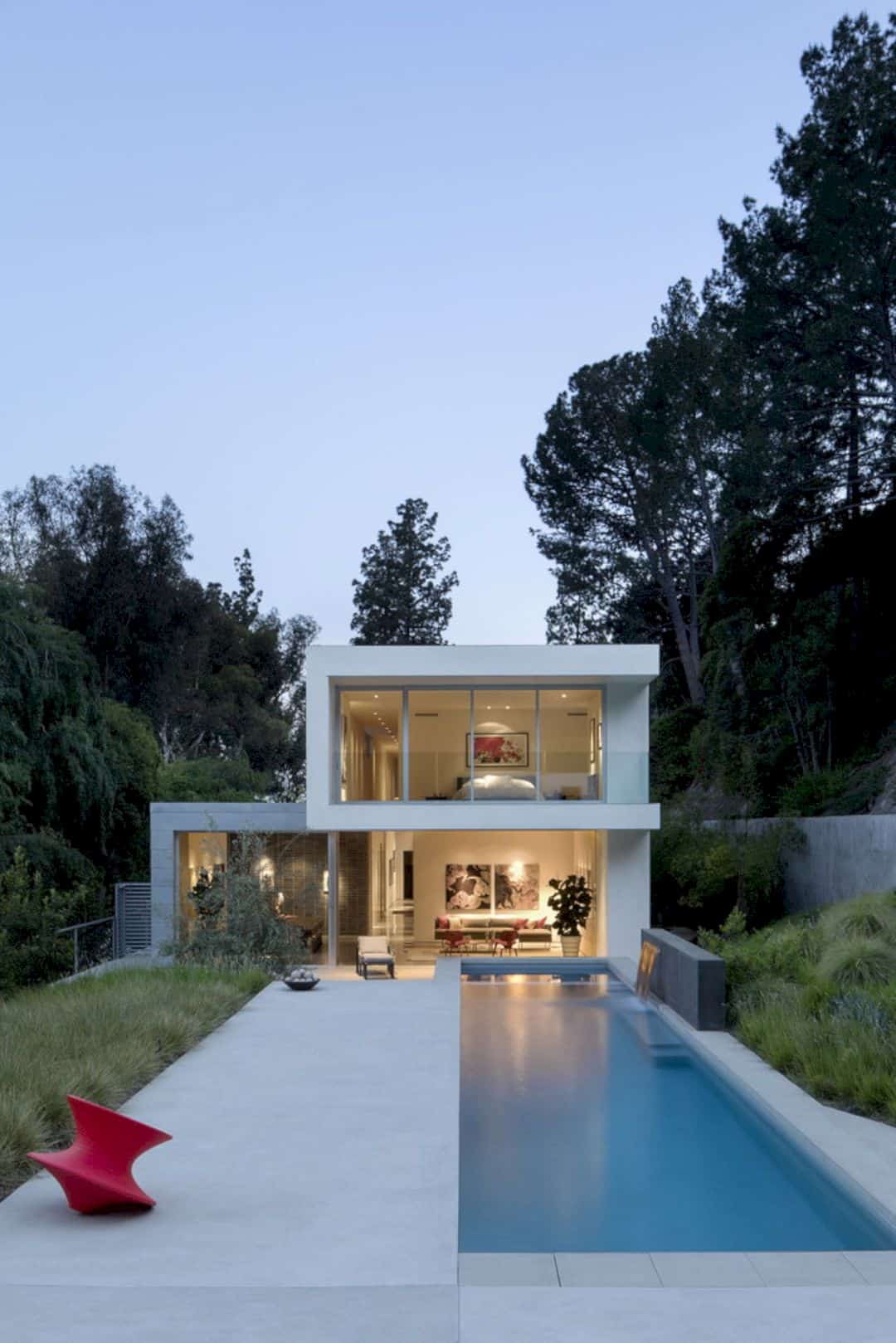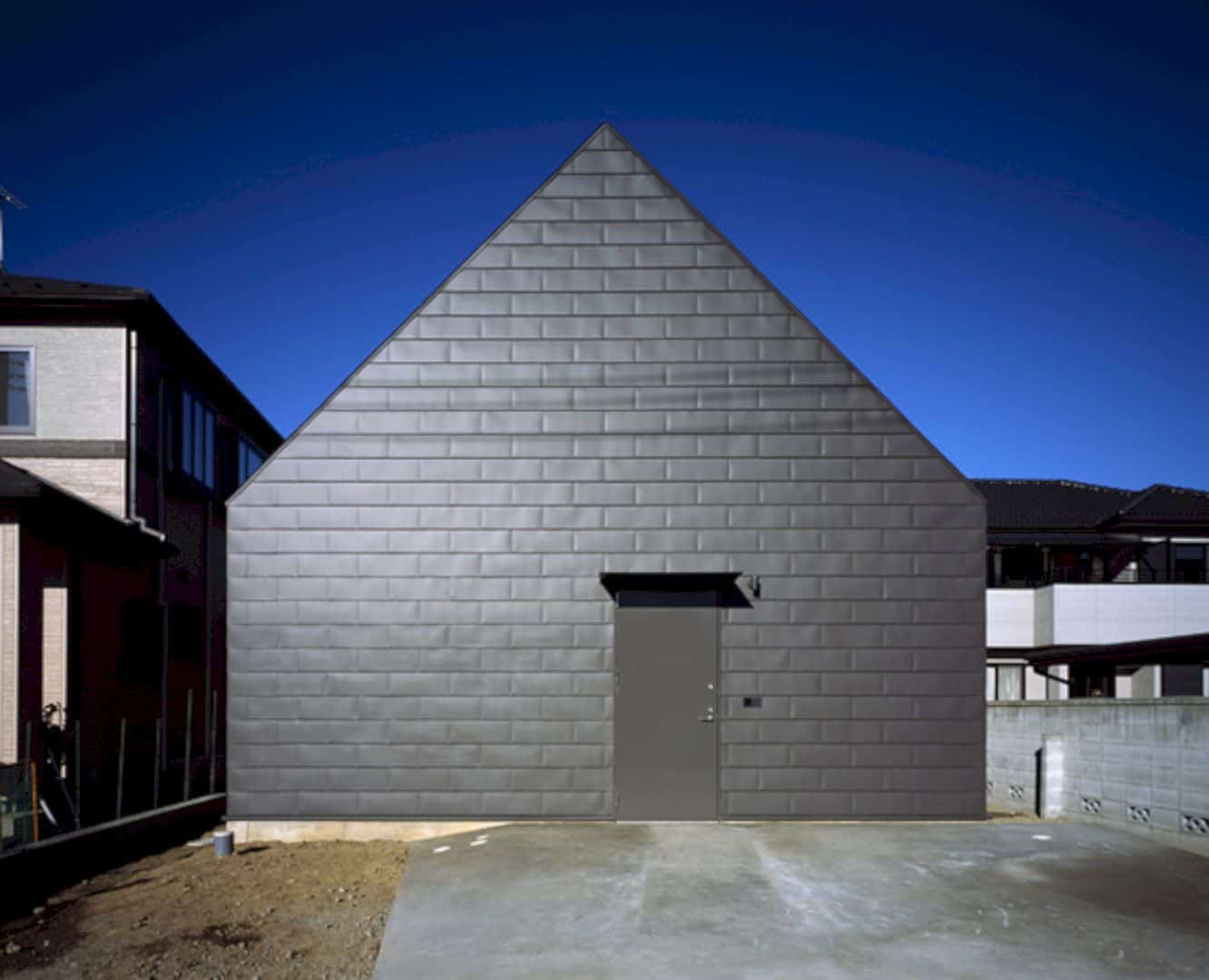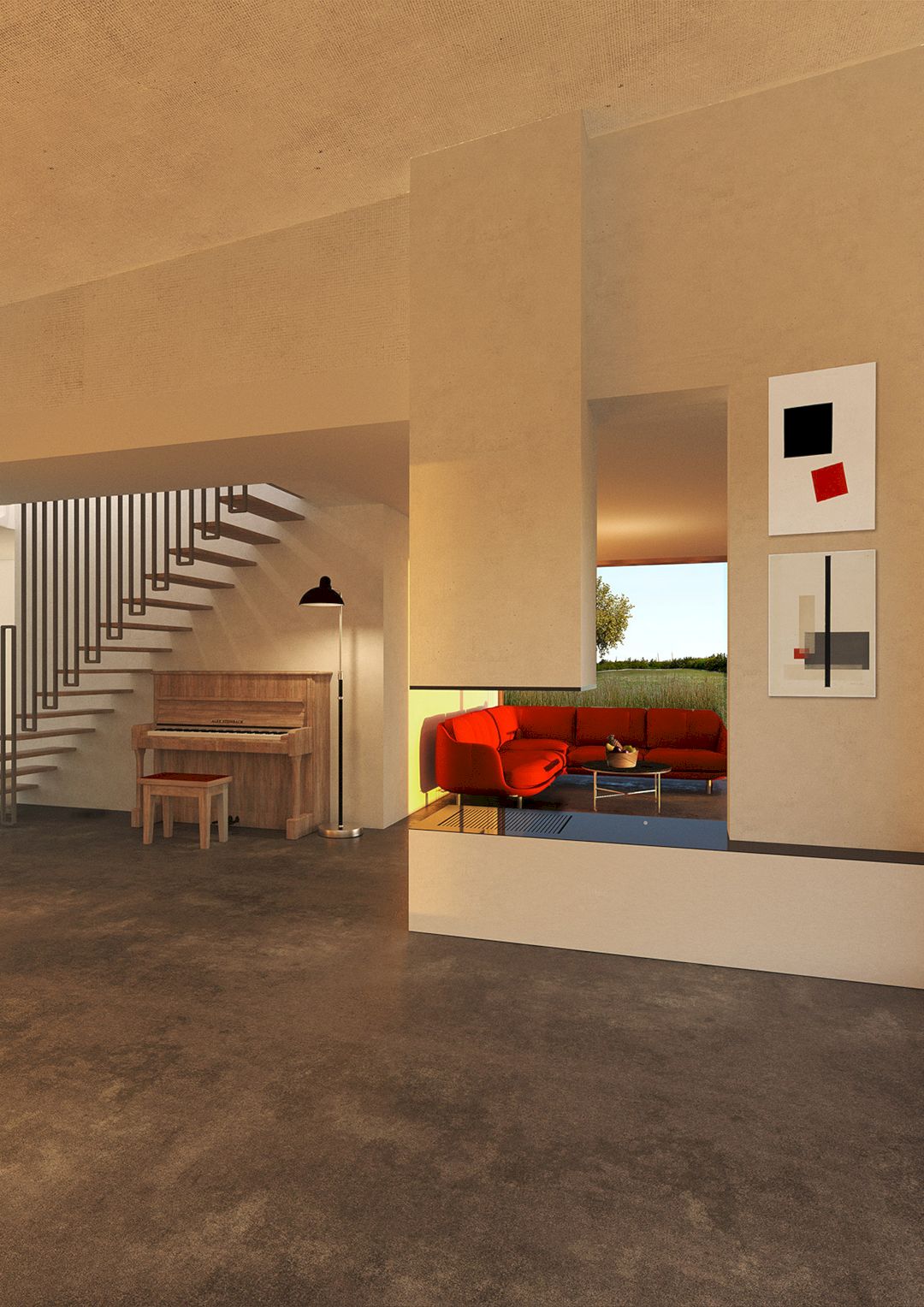Located in the midway on a sloping road, Hokkaido, Japan, White Skip is a 2014 project of a small house by Yamauchi Architects and Associates. For this project, the level-difference is incorporated into the architecture. This becomes an effective way to enrich the living environment.
Site
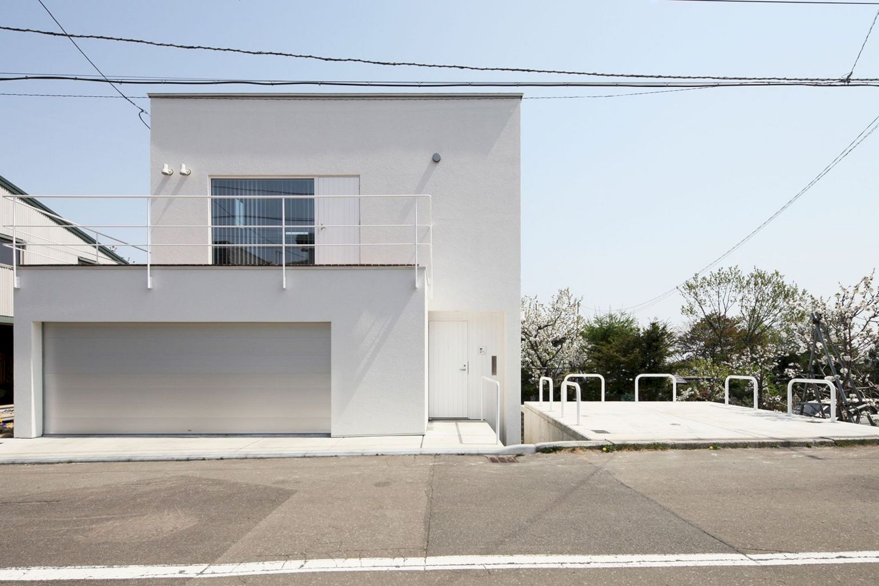
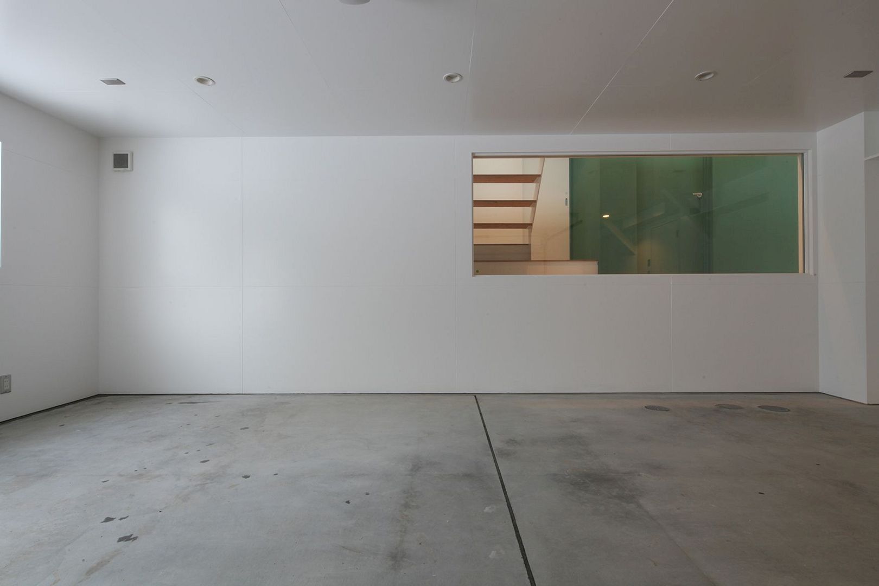
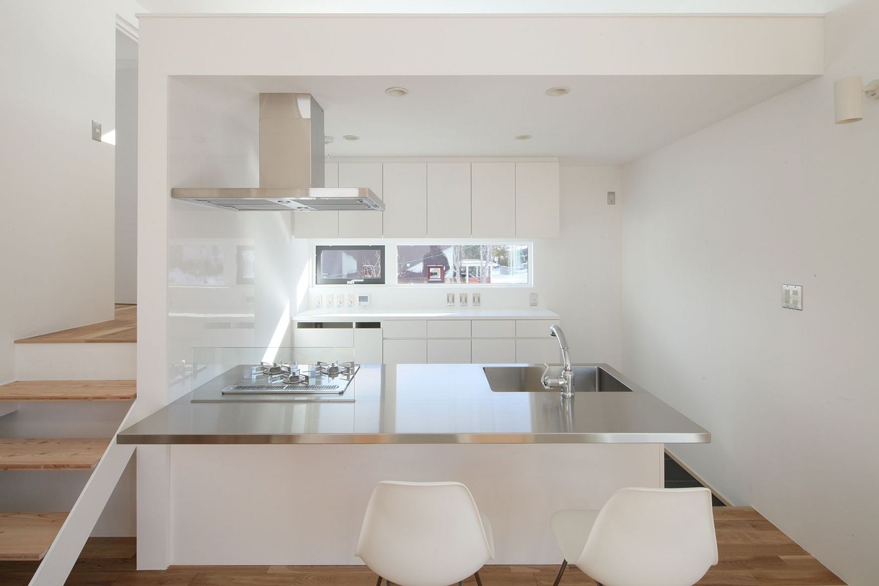
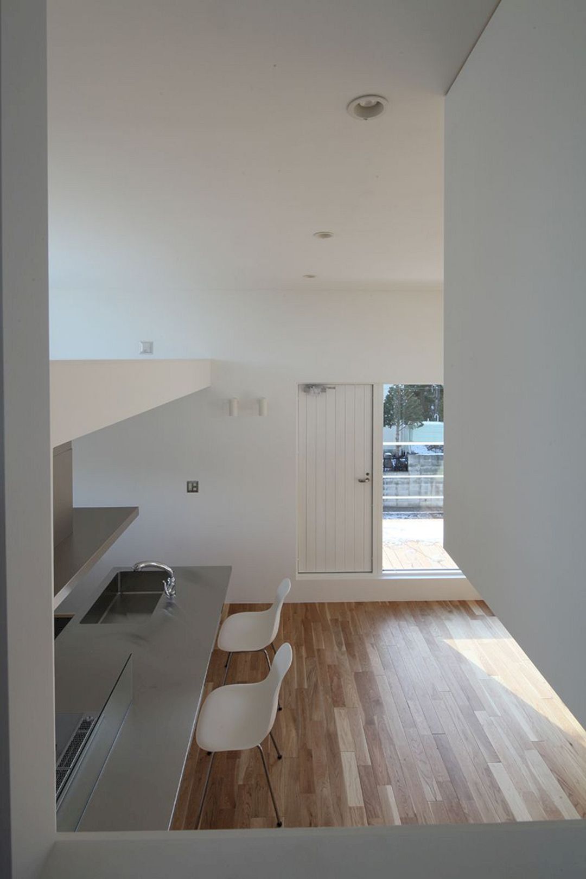
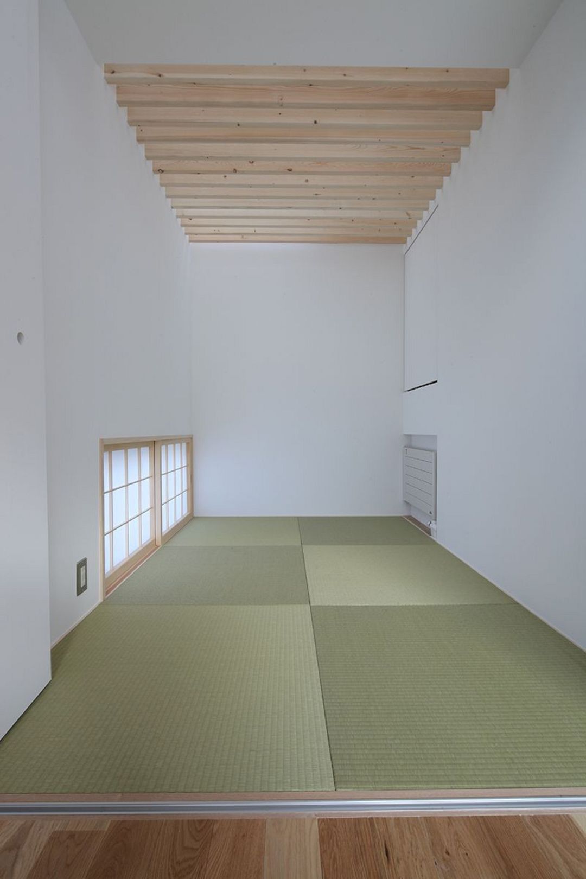
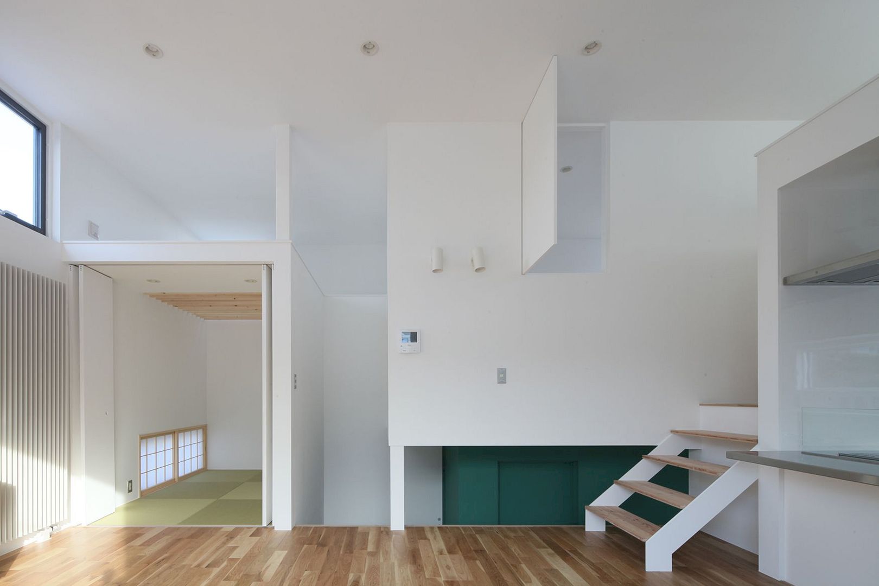
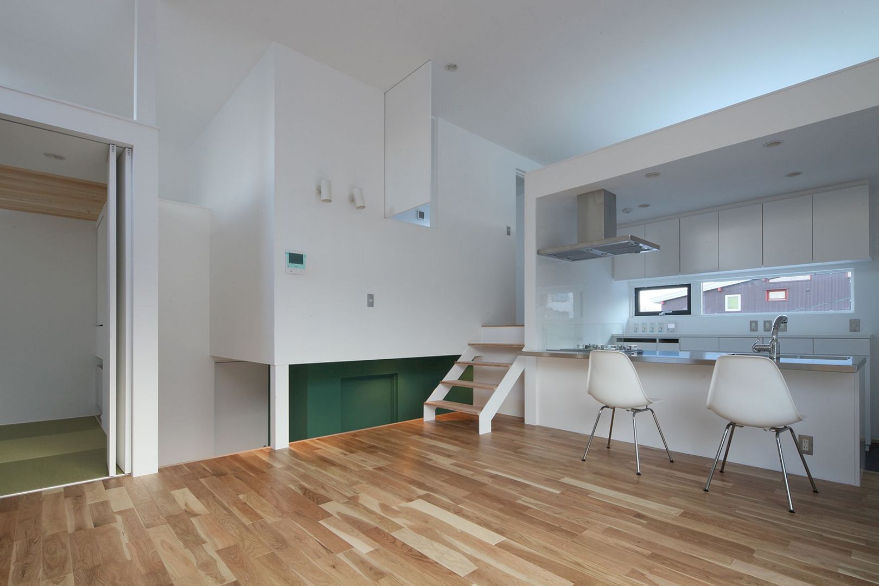
This house is at a 20 minutes driving distance from the city center of Sapporo, sits in the midway on a sloping road. This site can be found in a low-density residential district where awesome natural environments remain to some extent. The old and new houses co-exist in this district.
Design
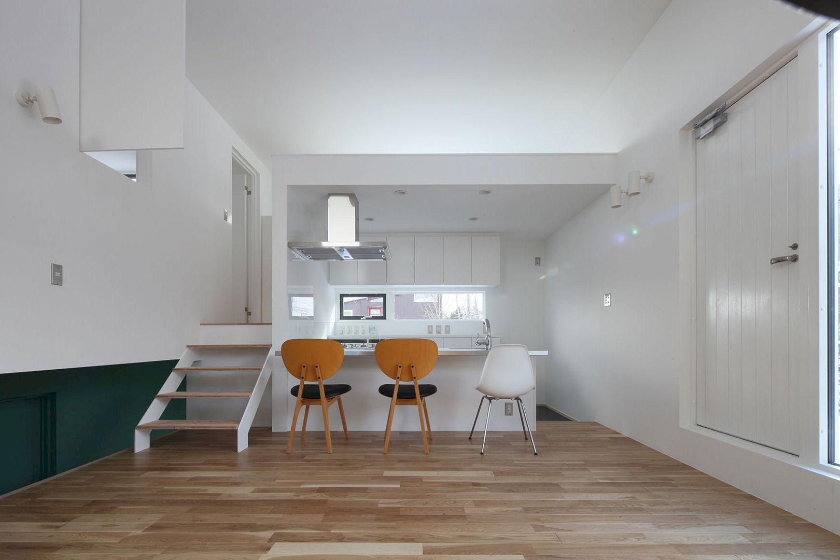
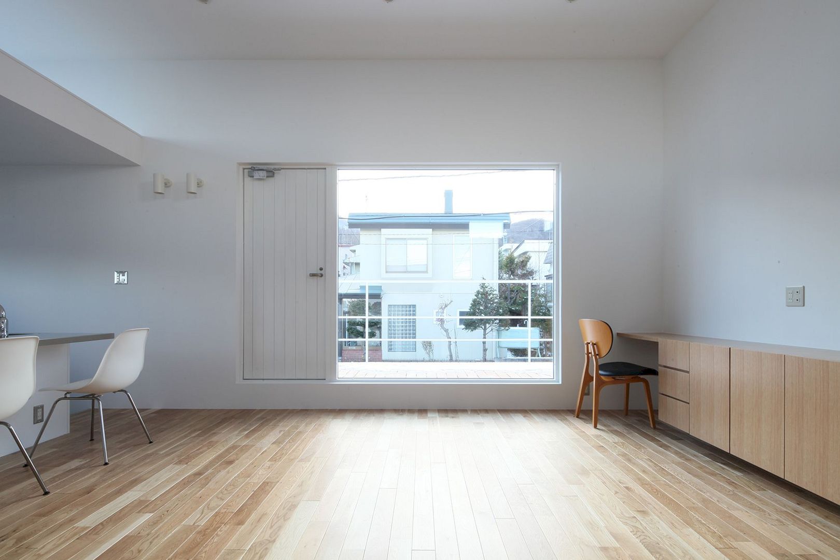
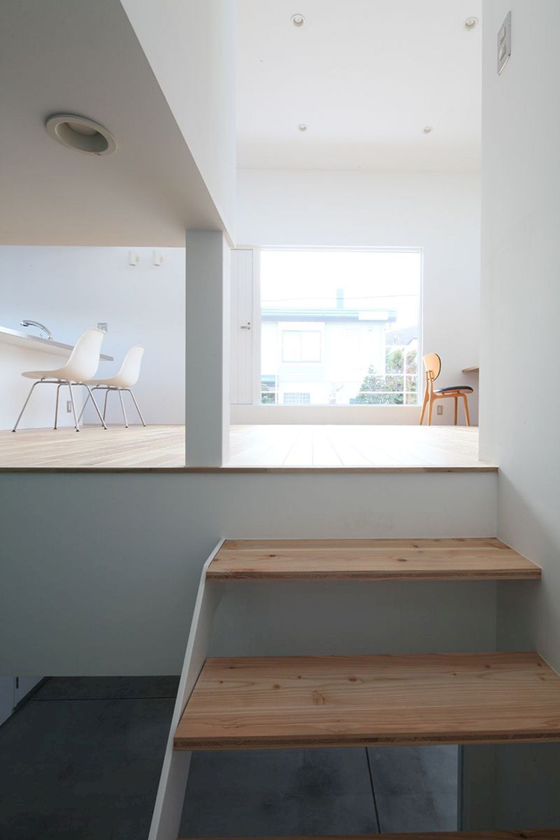
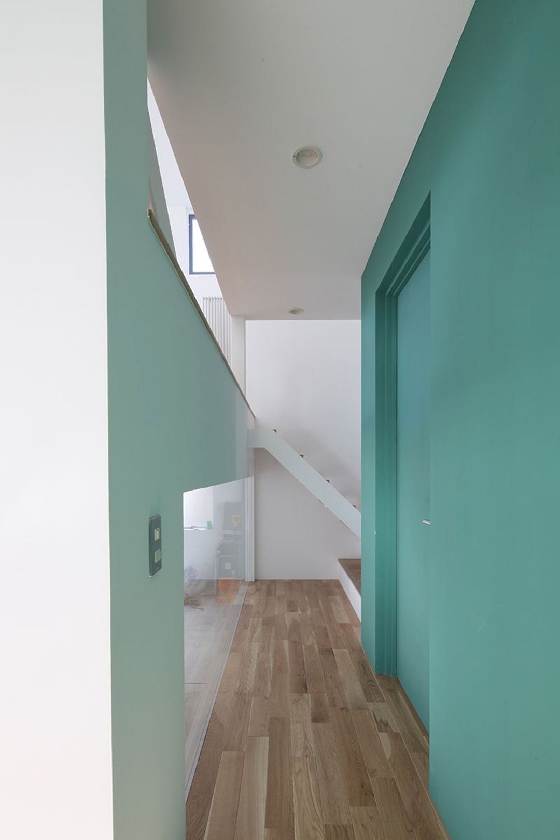
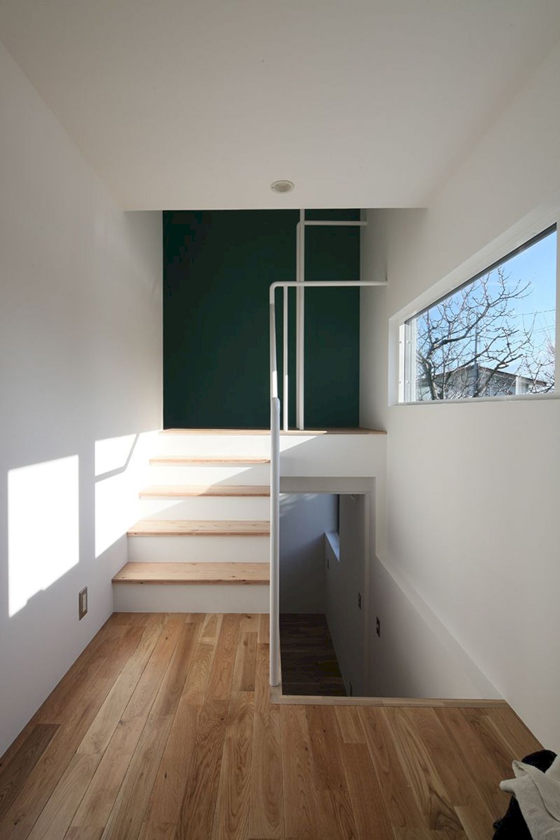
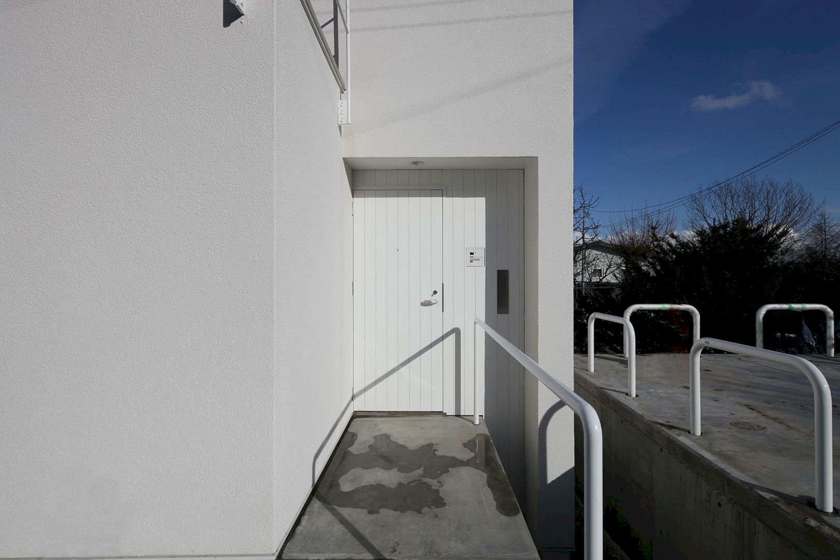
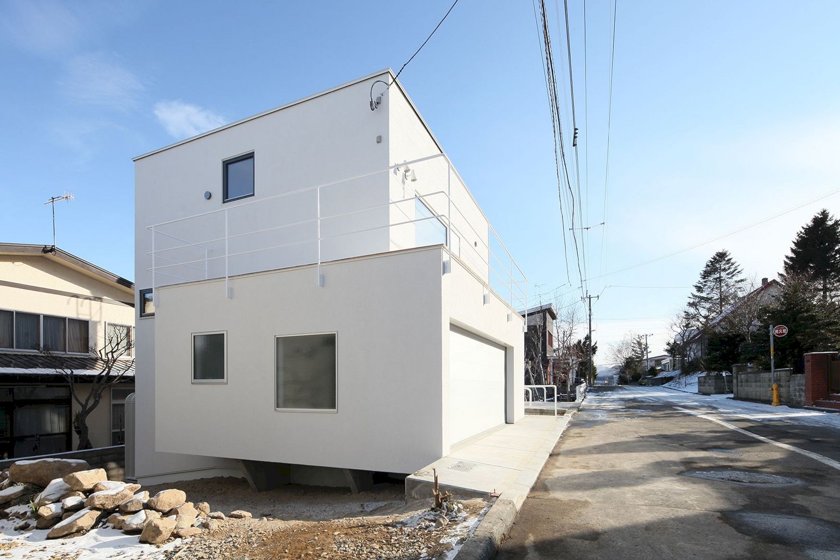
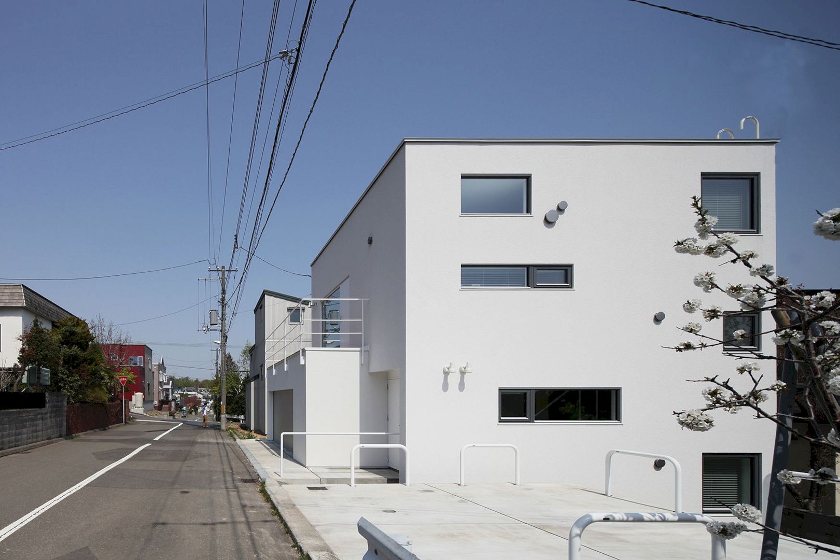
The non-reclaimed land where this house sits is inclined drastically with a 2-meter gap. This is equivalent to 2/3 of the height of the floor. The level-difference in this project is incorporated into the house architecture as in-between spaces and gaps.
The house itself is small due to the limited budget but the incorporation of the level-difference can enrich the living environment well.
White Skip Gallery
Photographer: Keikichi Yamauchi
Discover more from Futurist Architecture
Subscribe to get the latest posts sent to your email.

