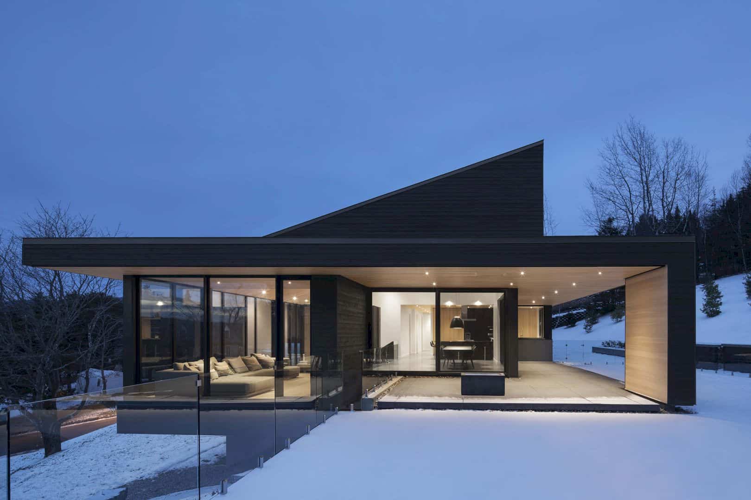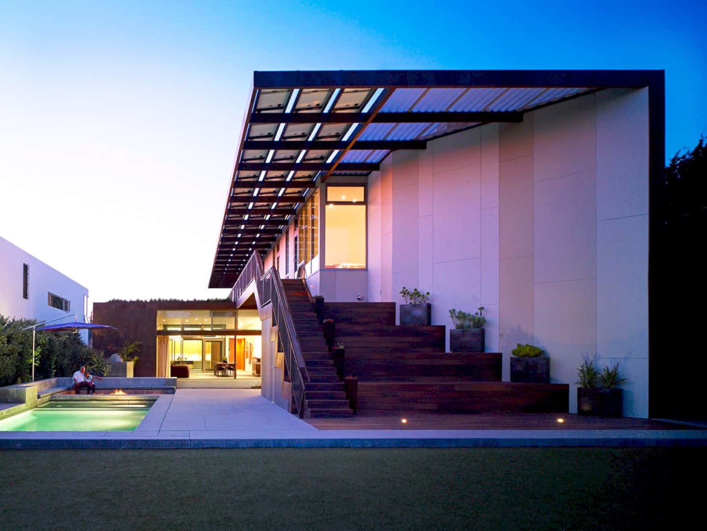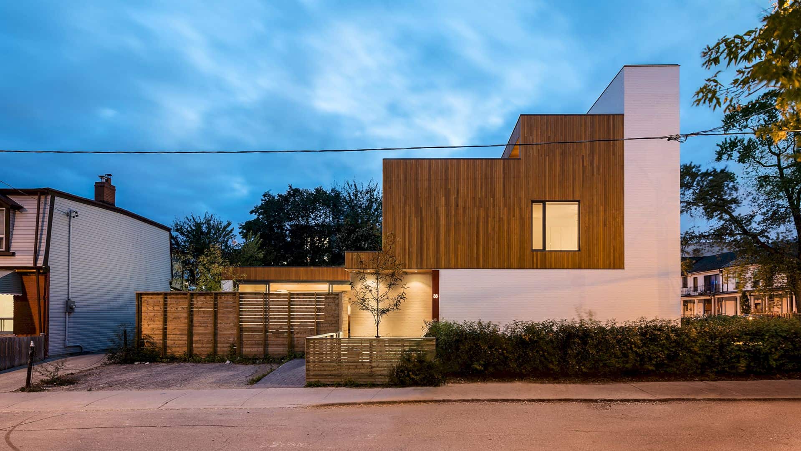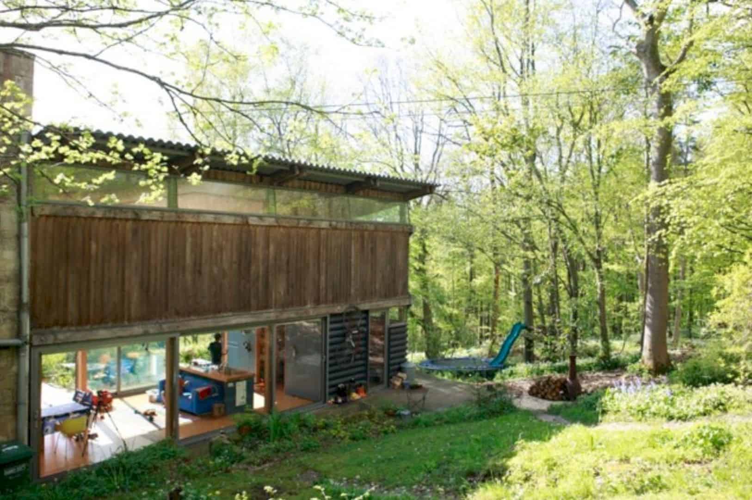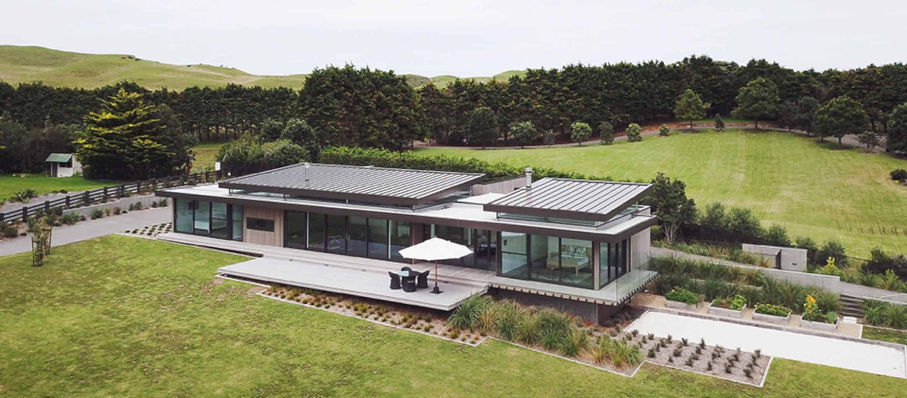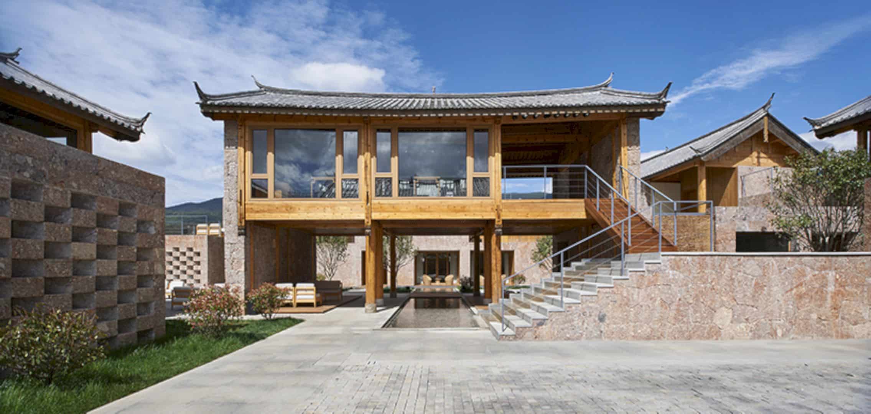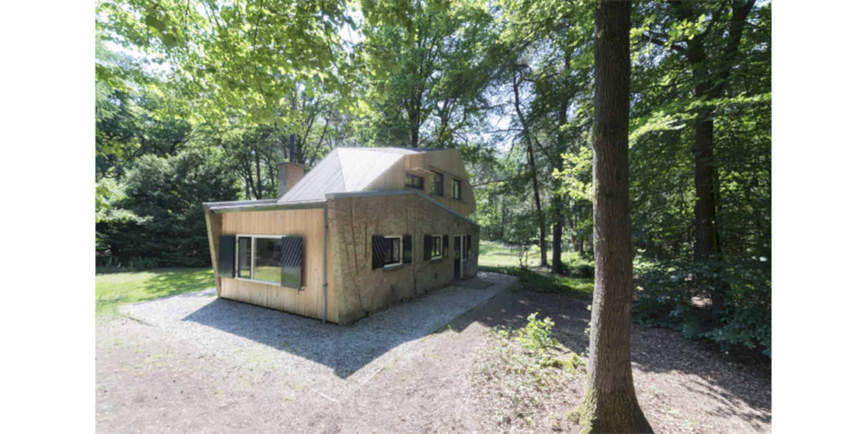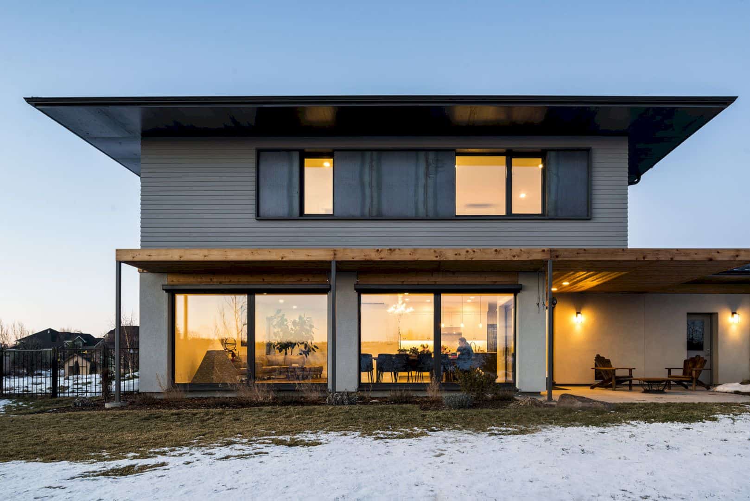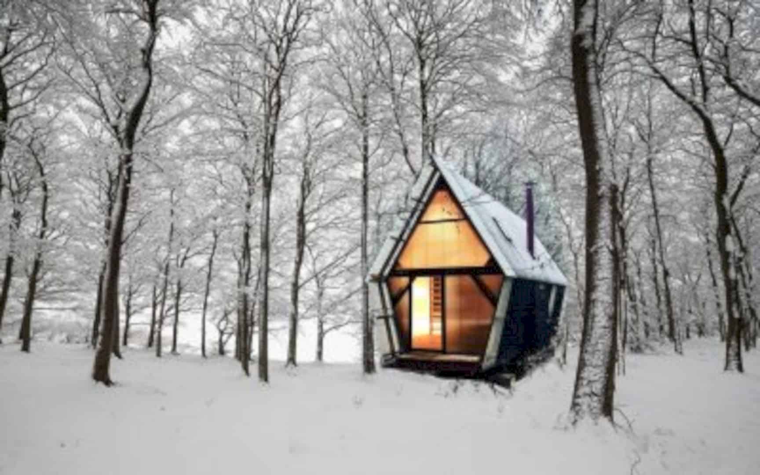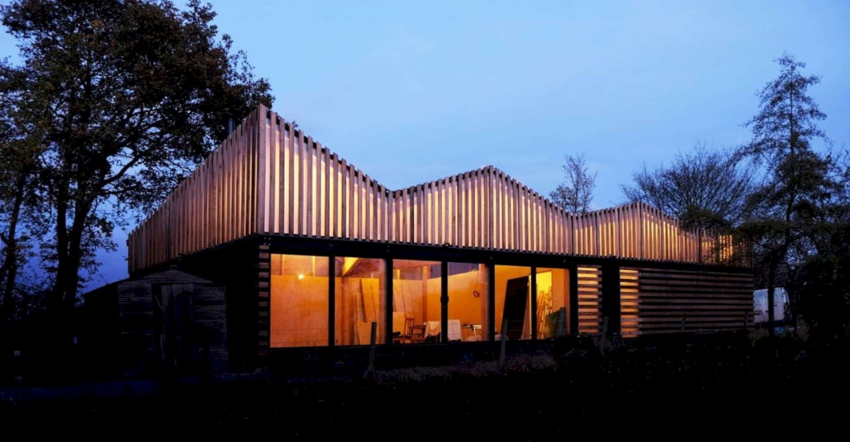Villa Vingt: New Residence Construction on A Sloping Site near Ski Resort
Villa Vingt offers an access path to make sure the living space privacy can be used maximally for the owner. Once you see the building, you will able to recognize the white cedar ceiling easily. This ceiling coats the upper floor of the building.
