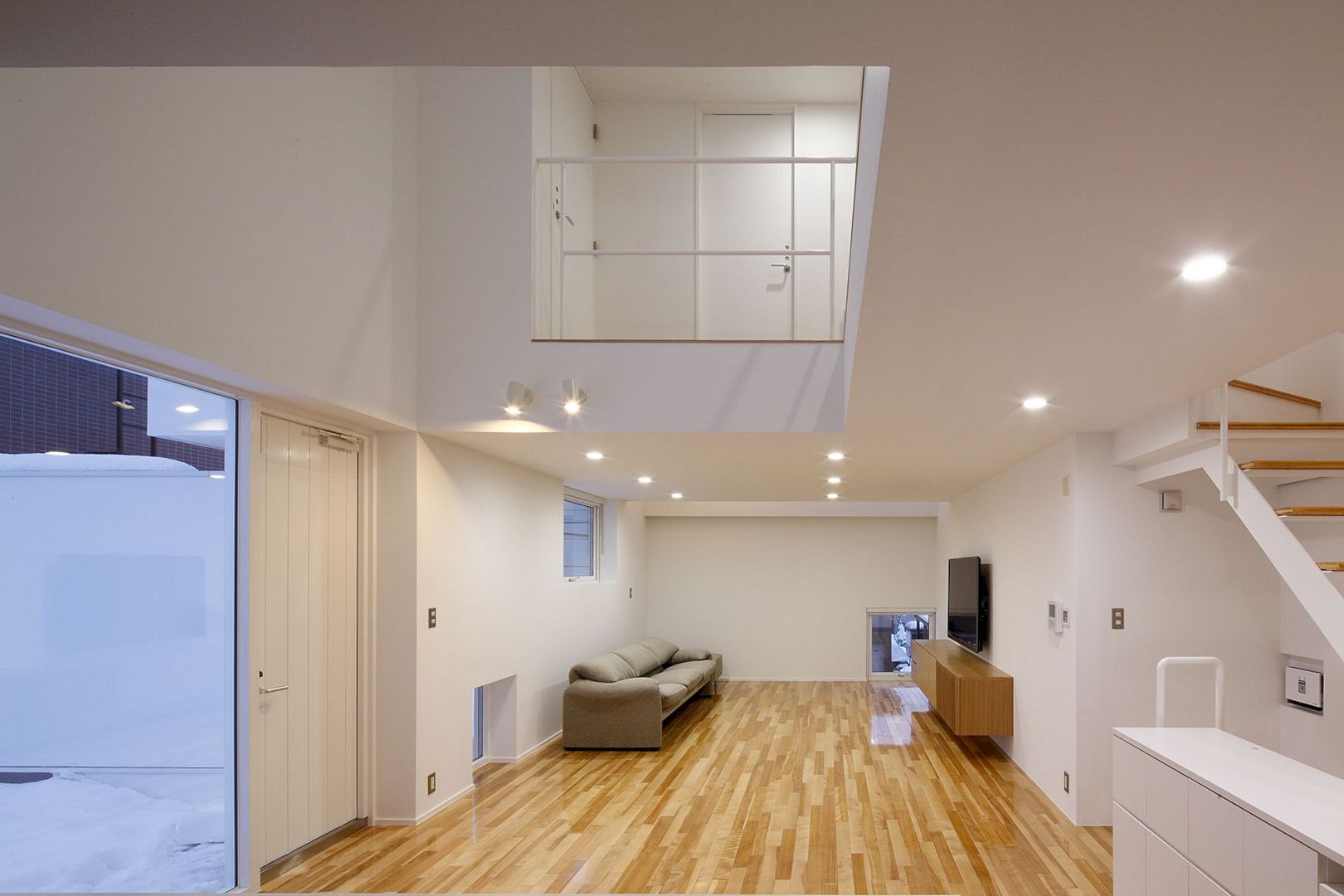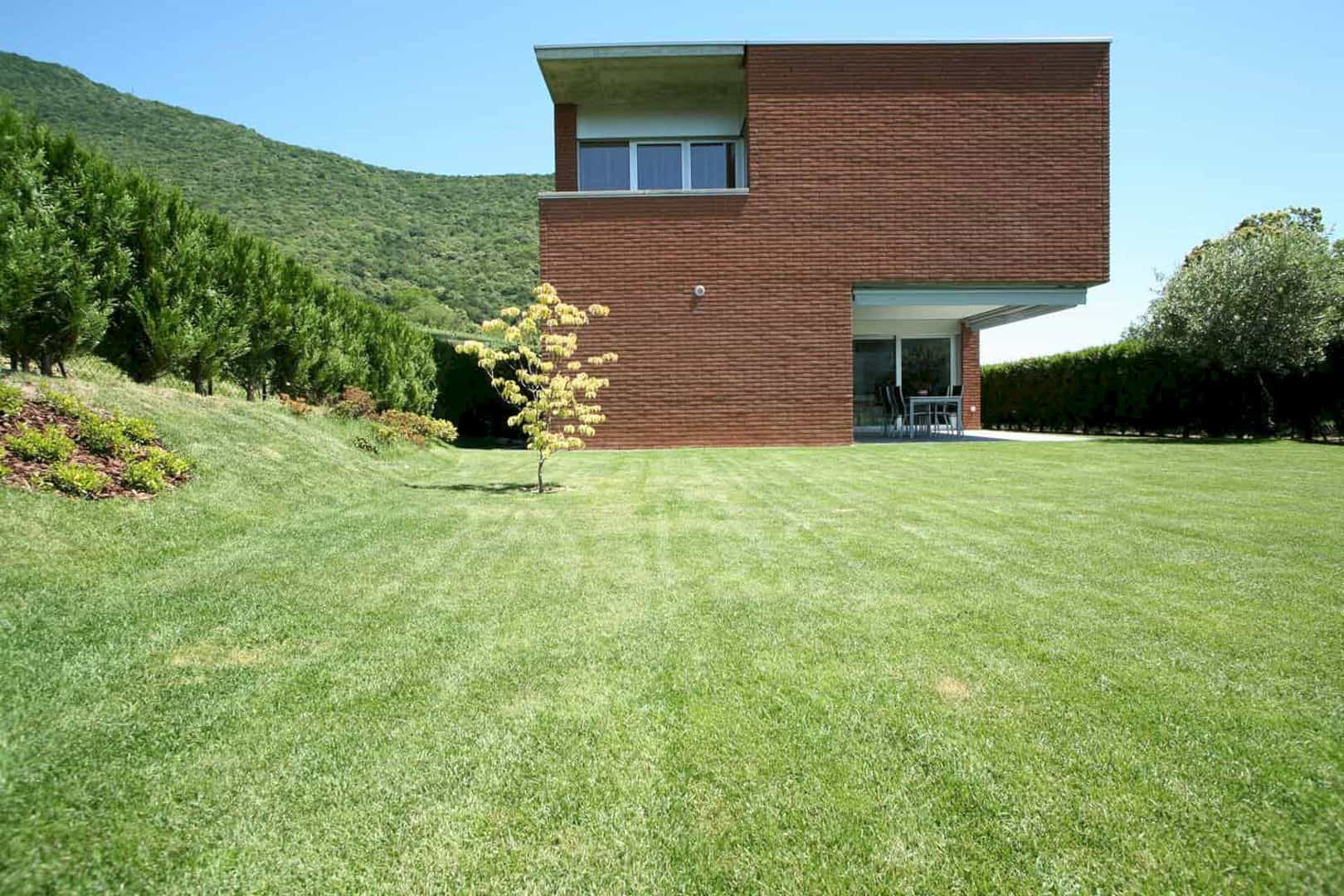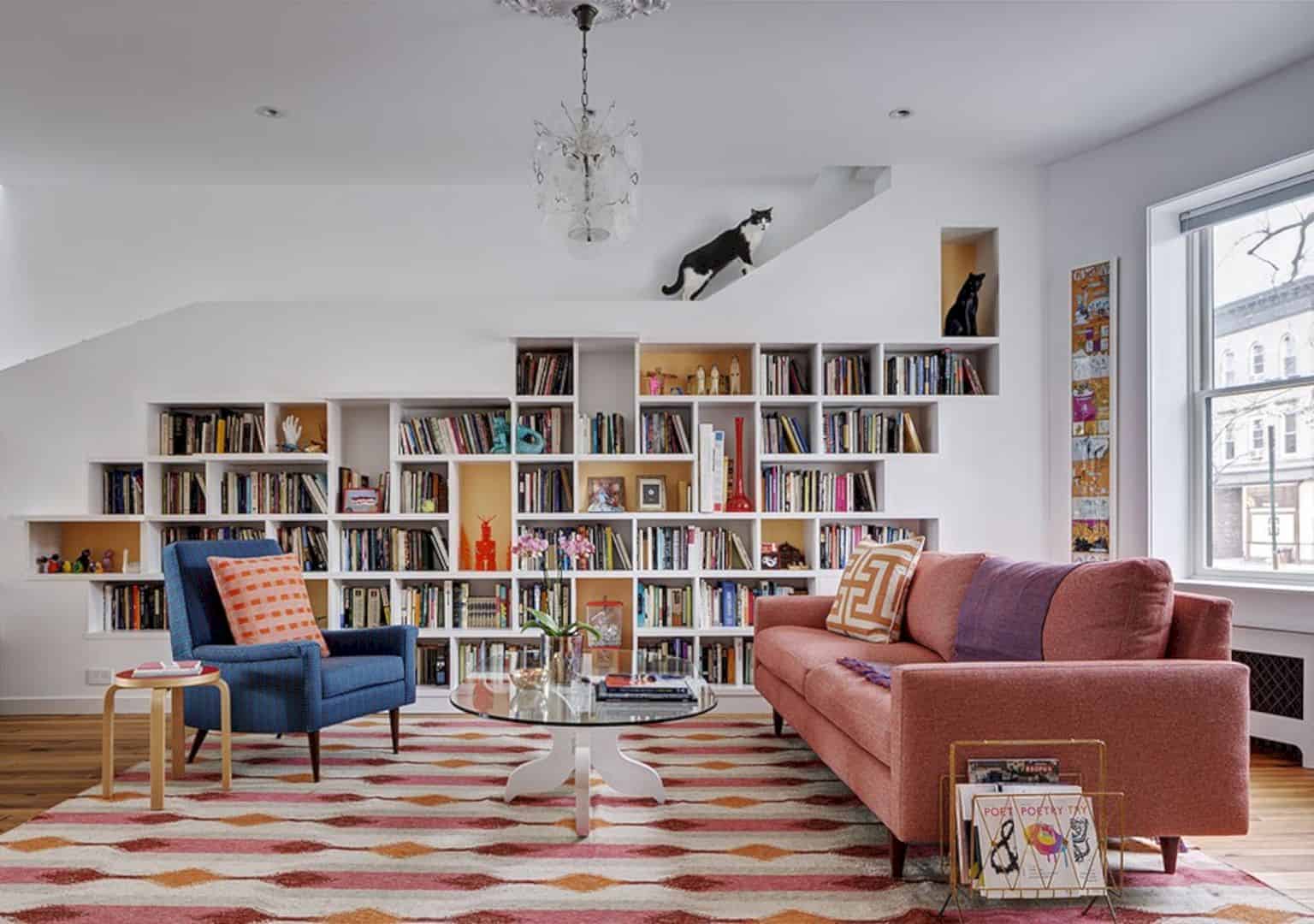Located in Boise, ID, Ashtree Passive House is a contemporary home of a single-family residence. This house project is about creating a contemporary warm home with the advantage of the view and its connection to the outdoors around the house. in 2016, Ashtree Passive House becomes the first PHIUS+ Certified Passive House in Idaho.
Design
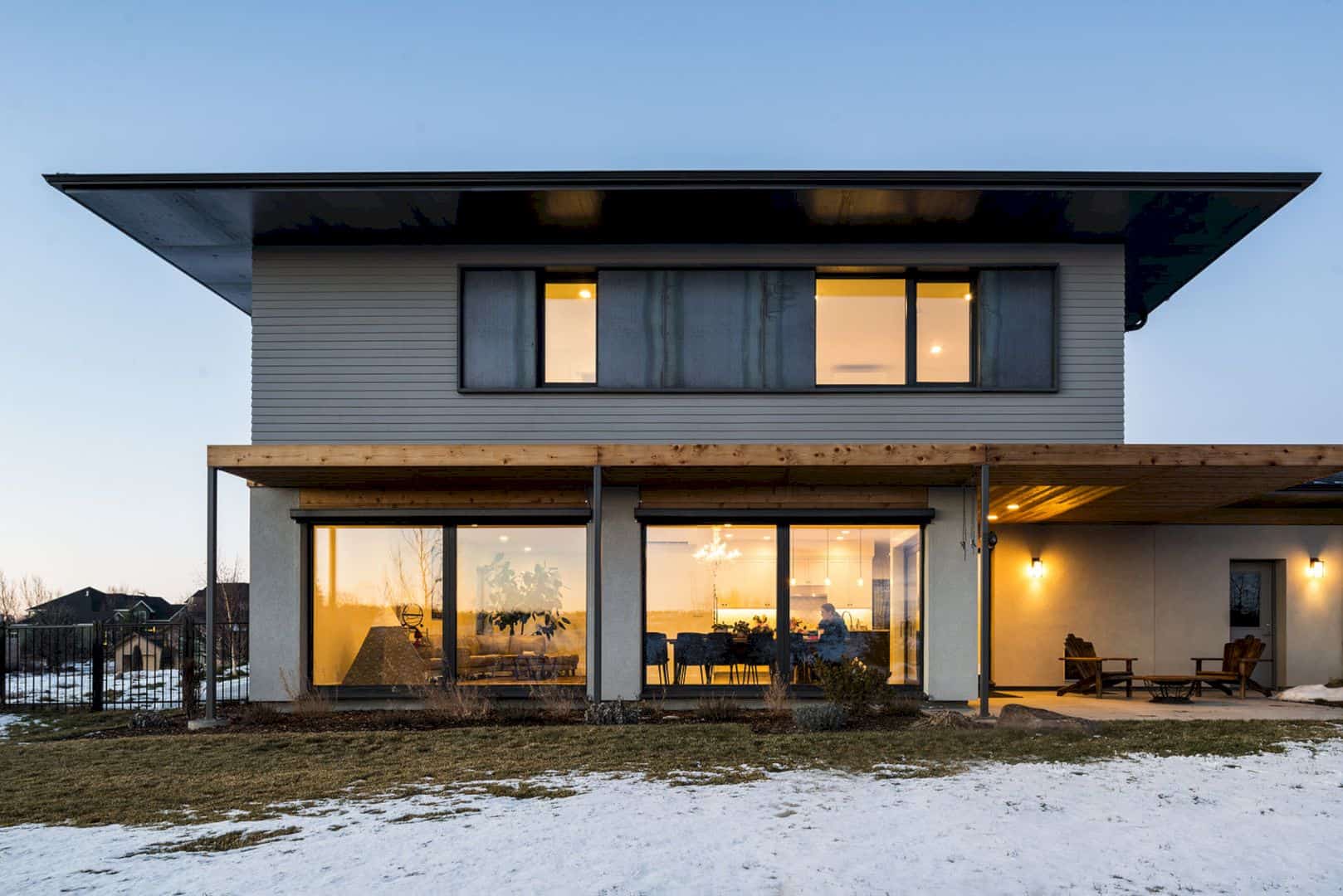
The \design of Ashtree Passive House is based on the Passive House building standard. It is the most stringent energy efficiency standard for a house in the world. The house is also a performance-based set to optimize the energy savings.
Staircase
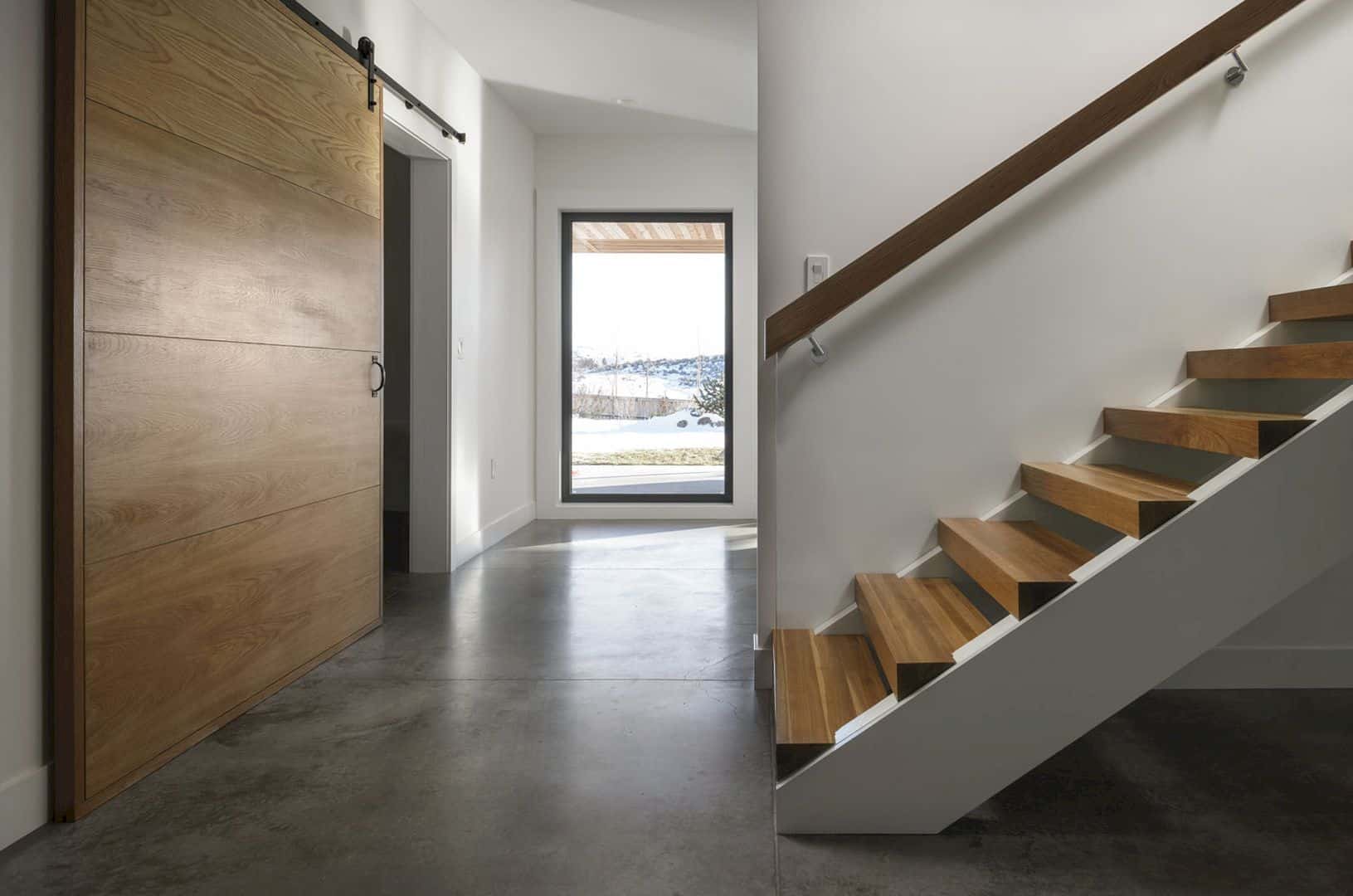
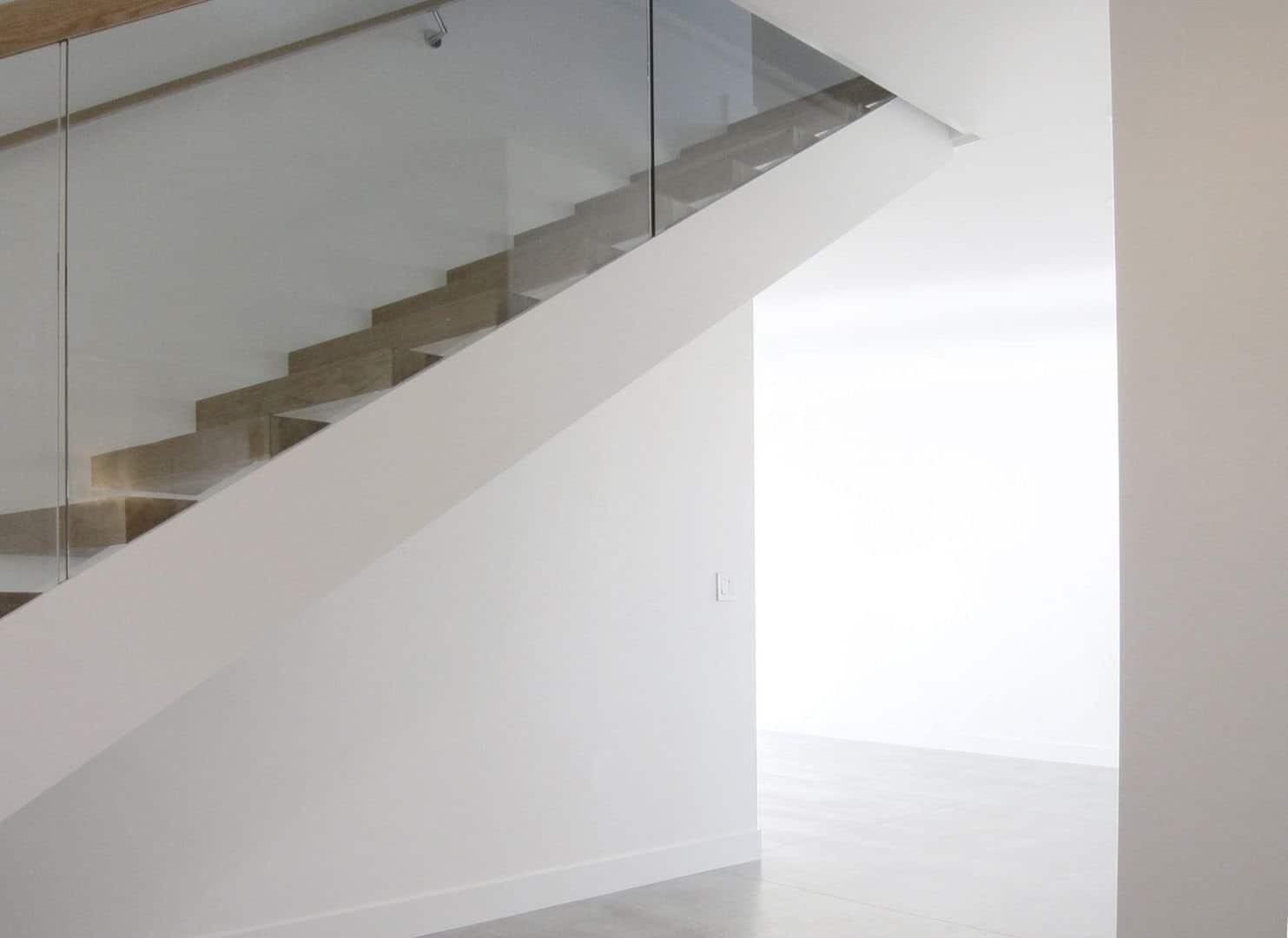
The staircase comes in white color, the same color as the wall of the house around it. The steps come in beautiful wood material, it is also the same material for the big sliding door. The interior itself doesn’t have too many things inside, so it looks bigger and larger.
Floor
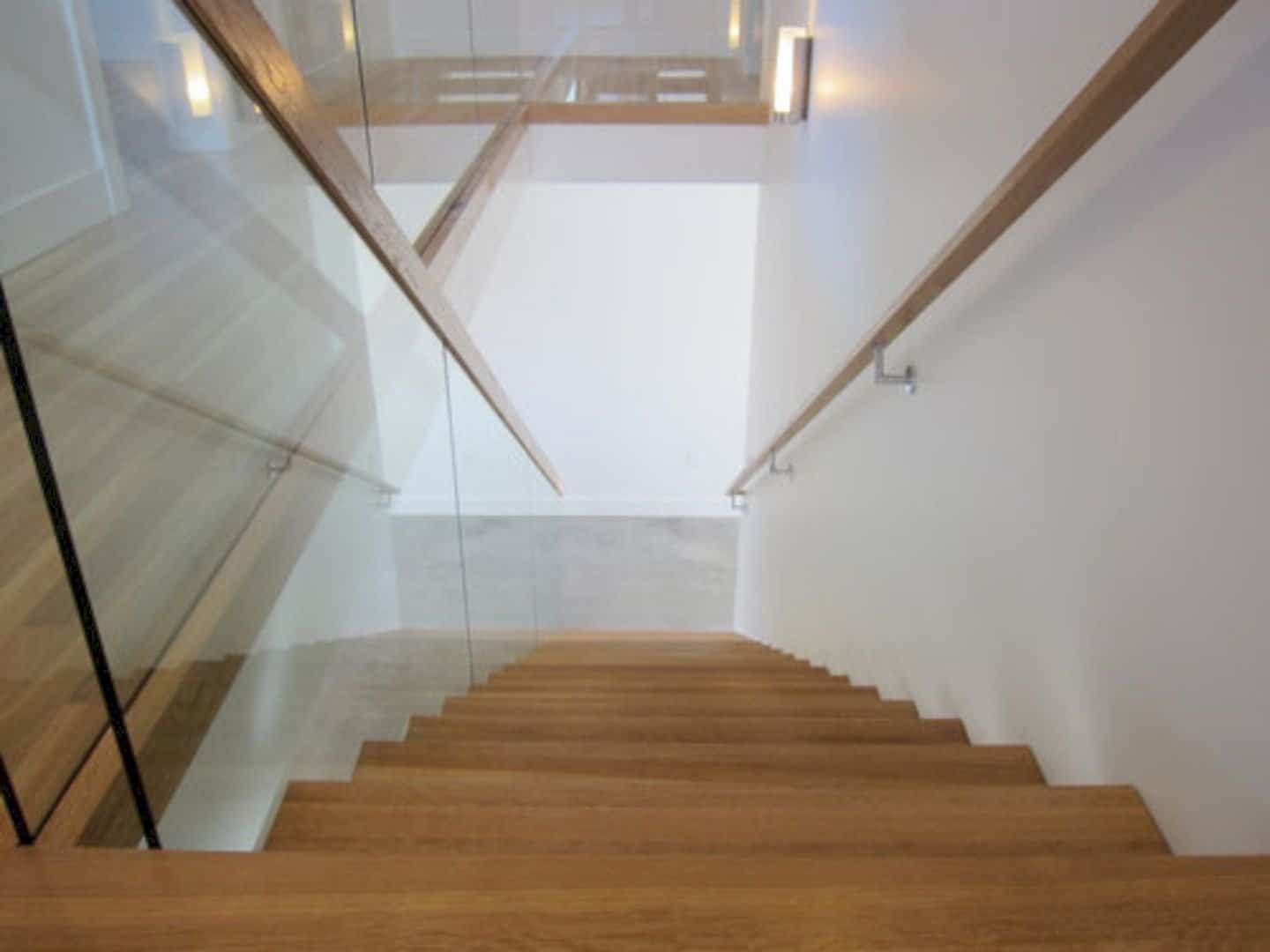
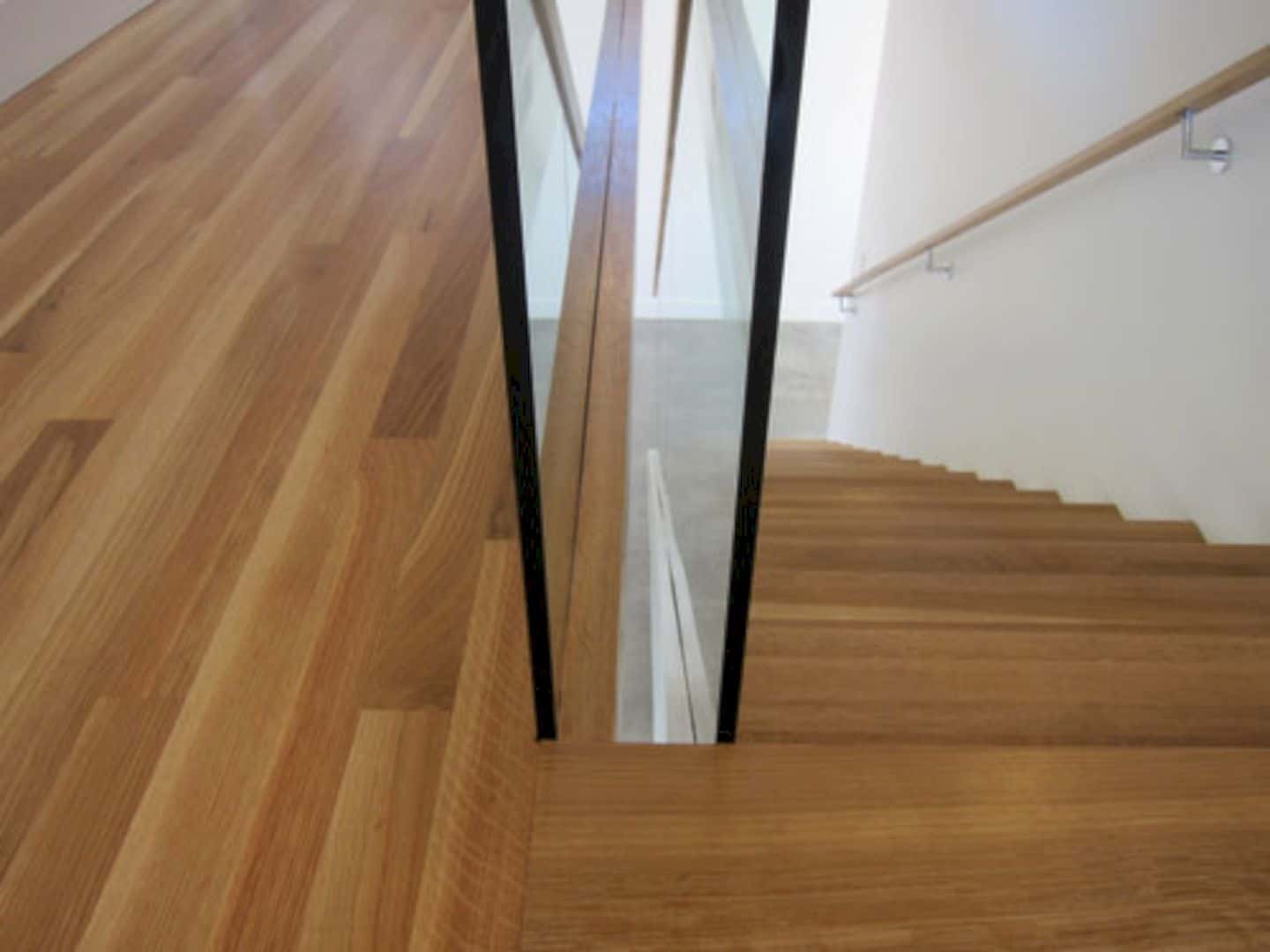
The second floor of Ashtree Passive House has a wooden floor, same as the staircase. Both of the floor and the staircase with its wood material can bring a warm atmosphere into the house. It will make a nice feeling when winter comes.
Plan
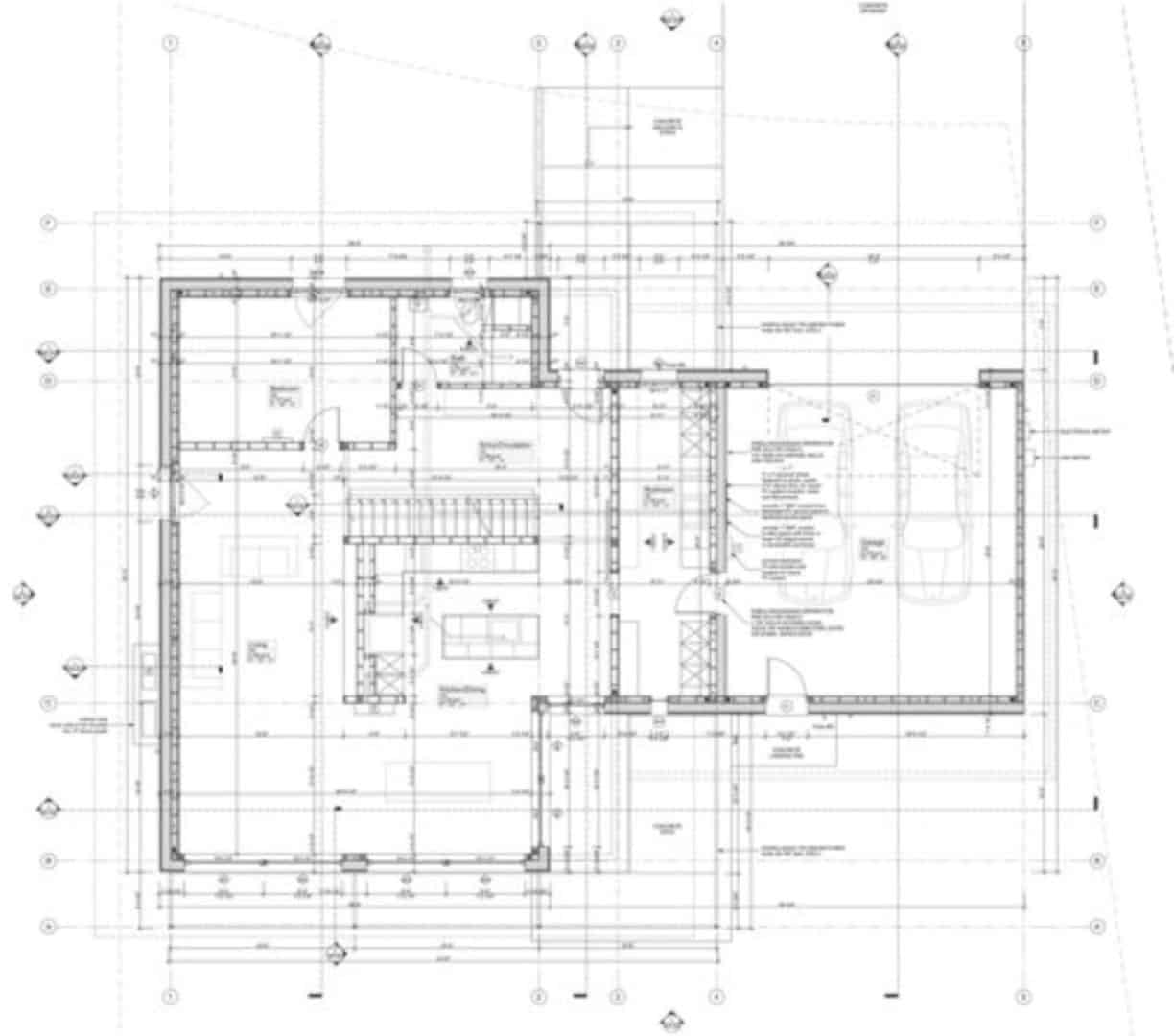
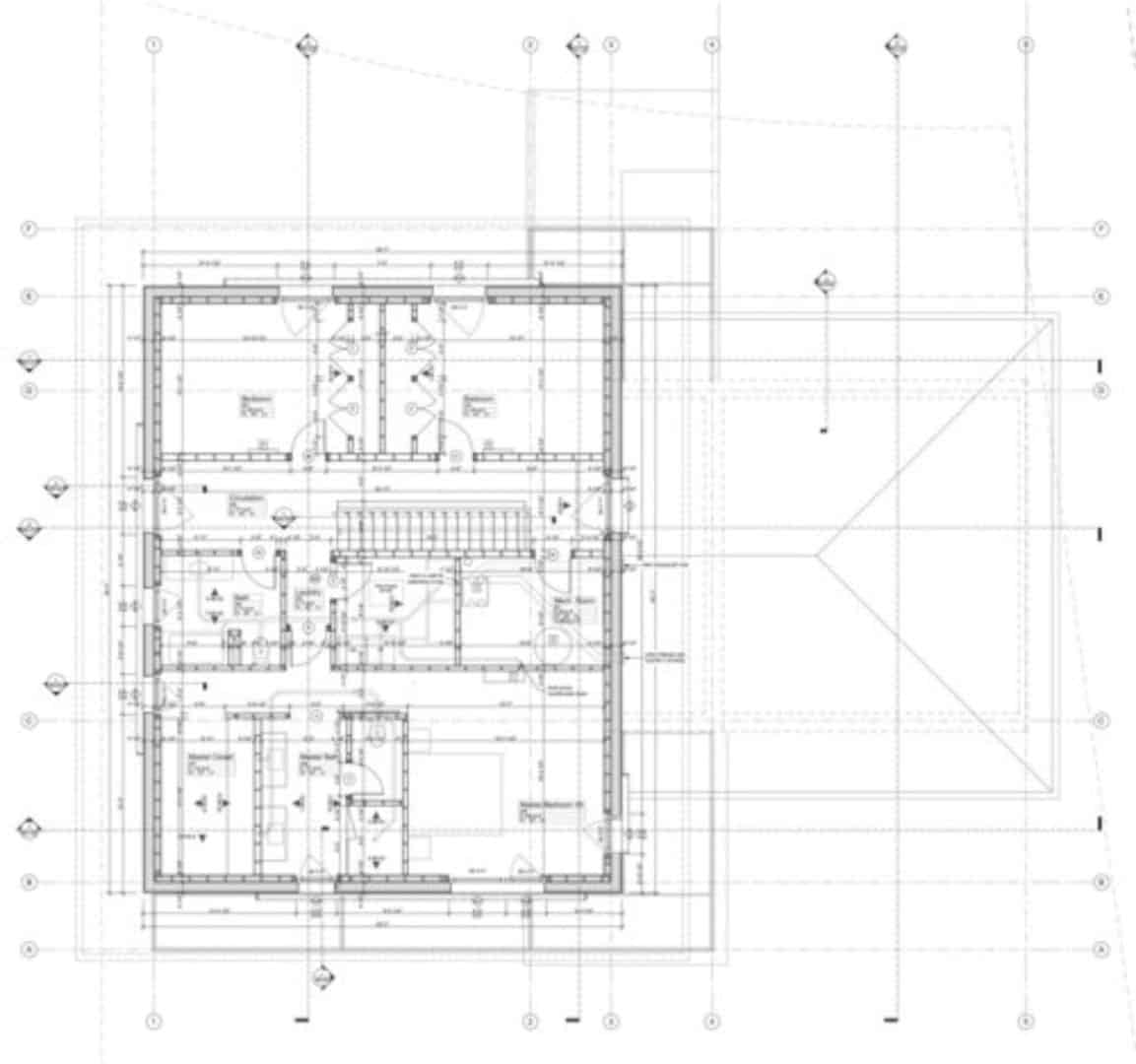
The plan of Ashtree Passive House is made a good detail. It shows the size of the house, each room, and also the division of every area. This house has two floors and also a garage that can be used to put two cars. Some of the private rooms like bedroom and bathroom are located on the second floor.
Living Room
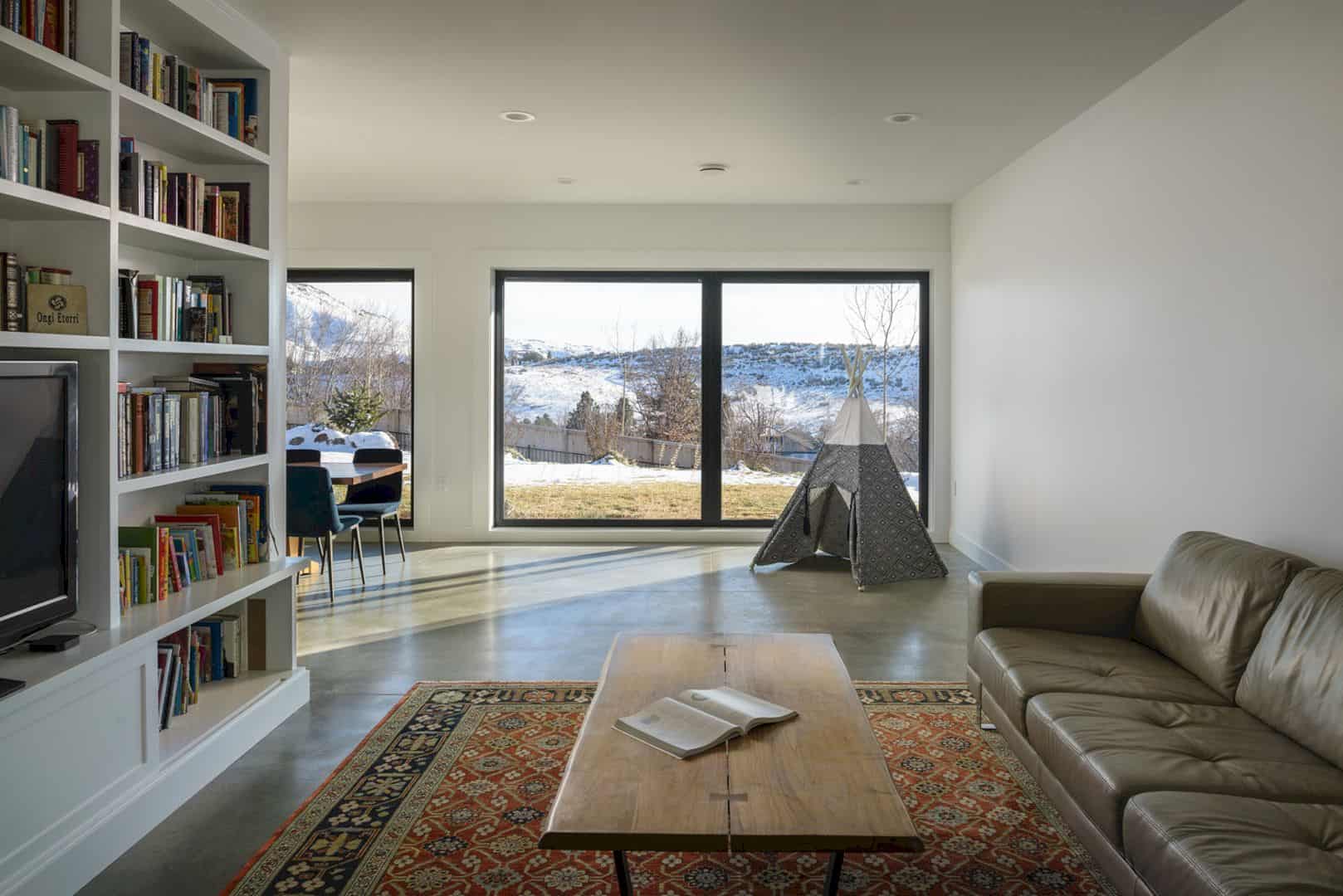
The living room itself is simple with a sofa, a wooden table, a warm carpet and a white bookshelf. It is a perfect room to enjoy the view while reading a book. At the next area, there is a small dining room with the stylish furniture.
Development
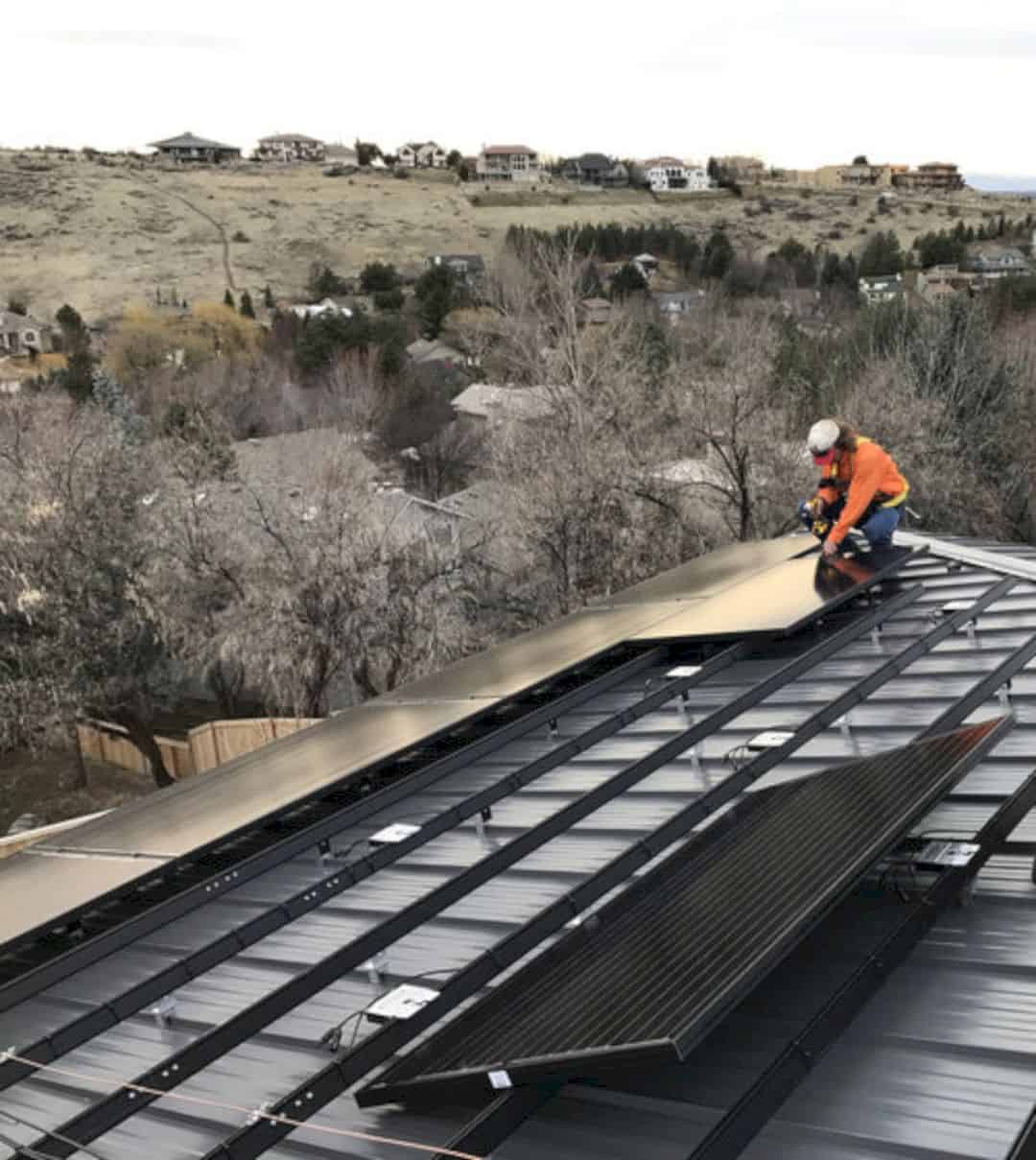
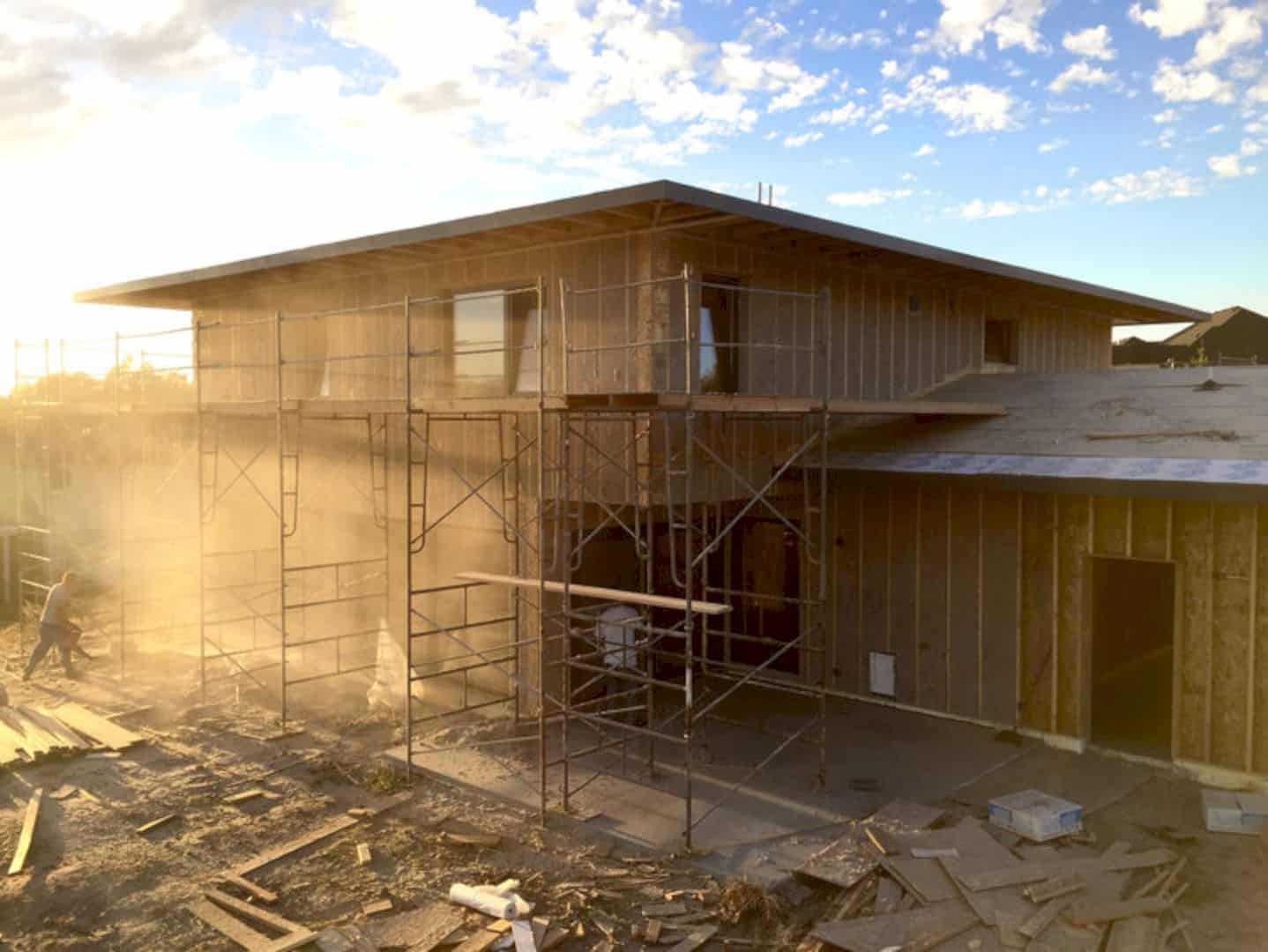
A connection to the outdoors can be seen clearly in the development process of this house. Saving more energy and use it as well as possible is the main idea. That’s why the construction of Ashtree Passive House is built with a balance to nature around it.
Details
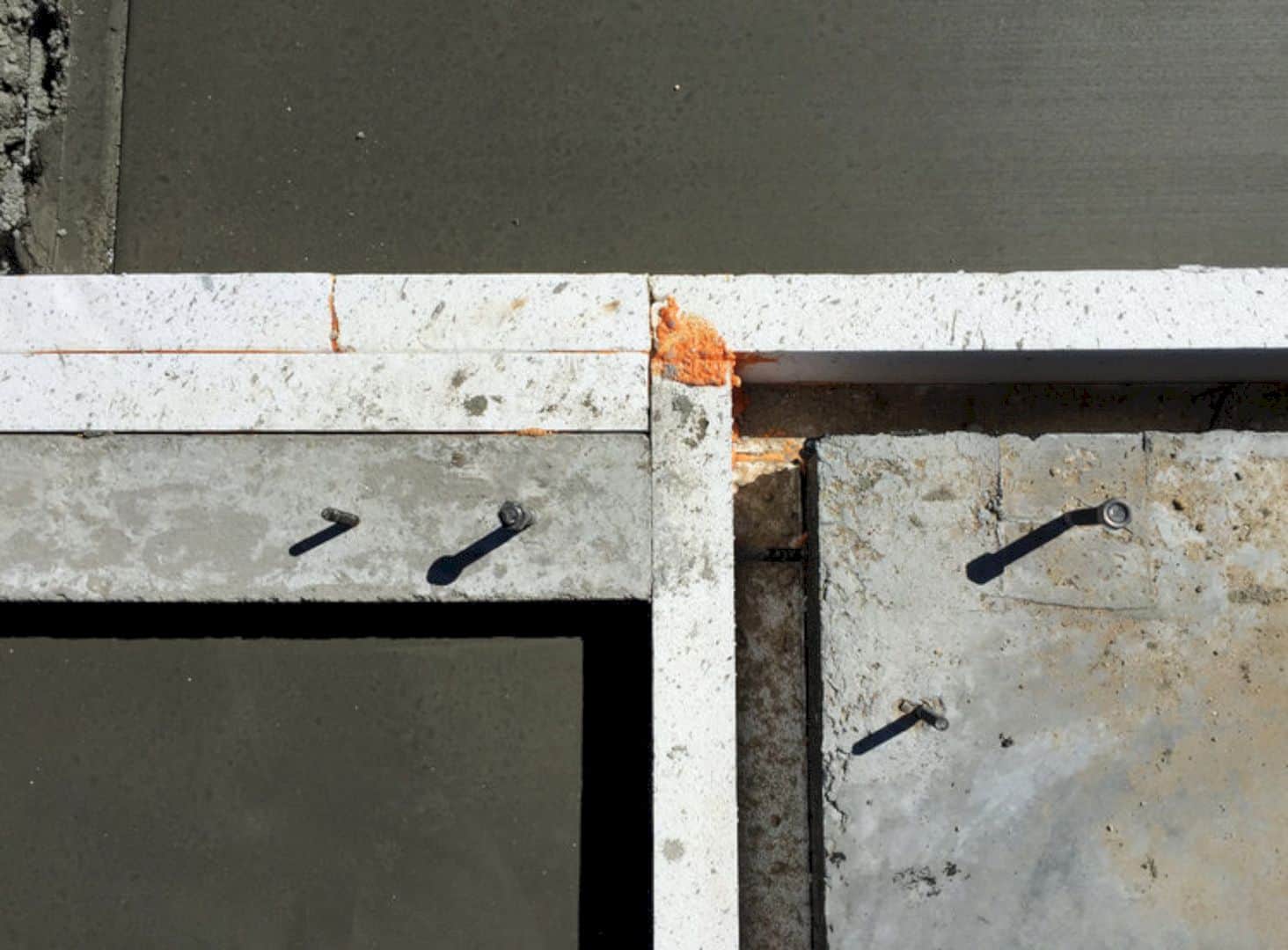
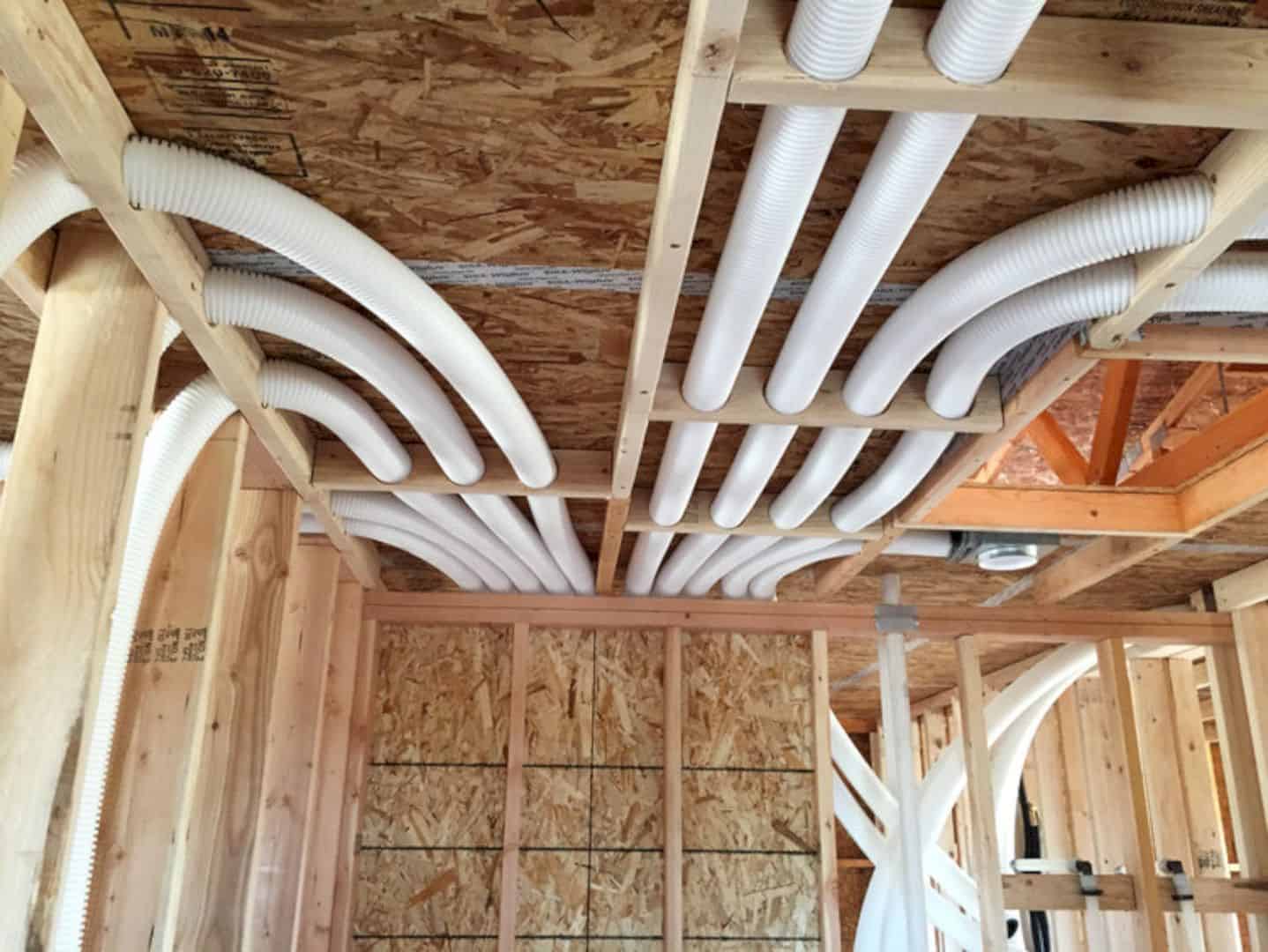
Ashtree Passive House has a very good detail both inside and outside the house. A lot of flexible pipes are used to create a balance of the ventilation system. The system will exchanges the air volume inside the house every three hours to provide the best air quality.
Via vyarch
Discover more from Futurist Architecture
Subscribe to get the latest posts sent to your email.

