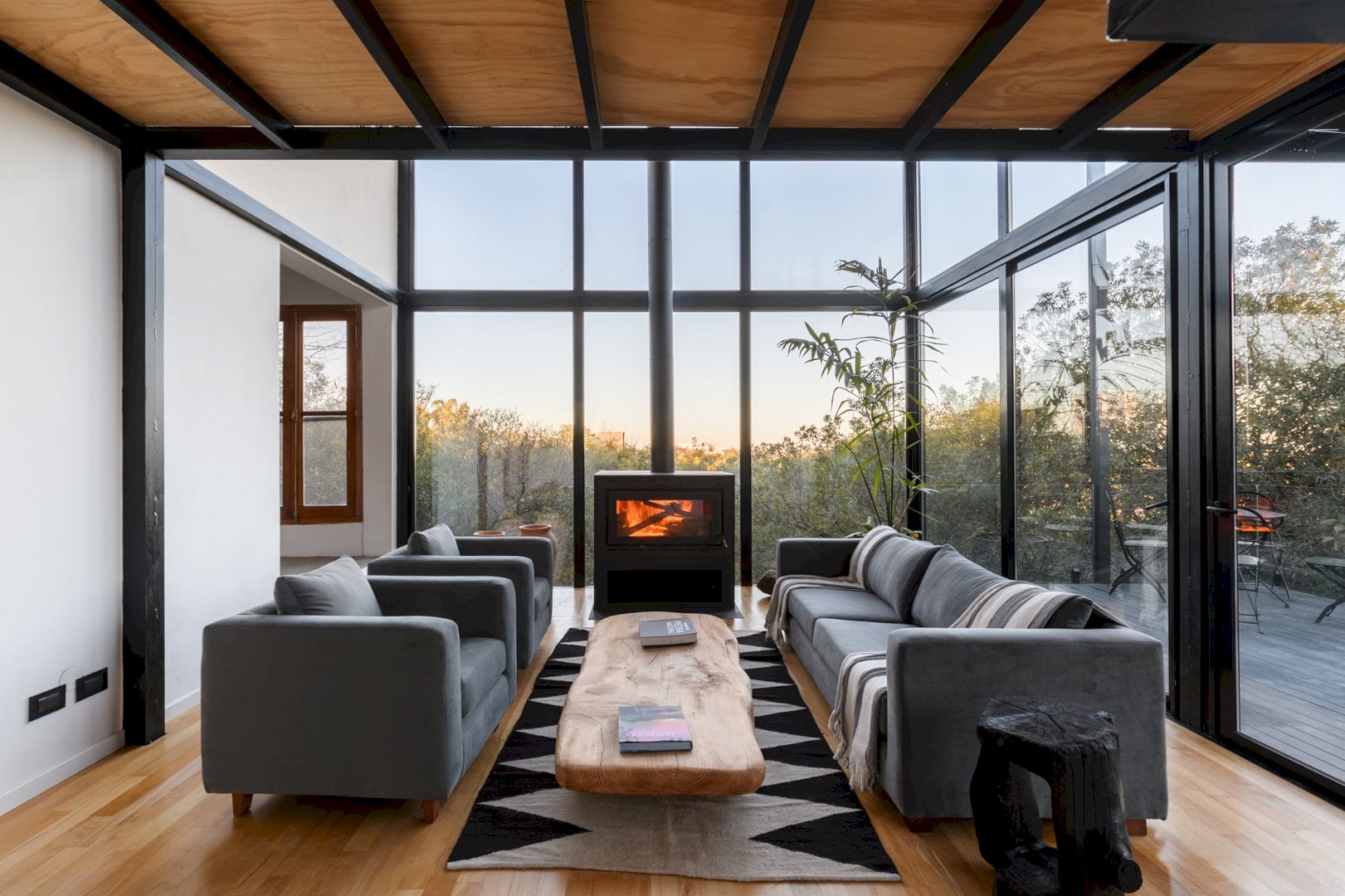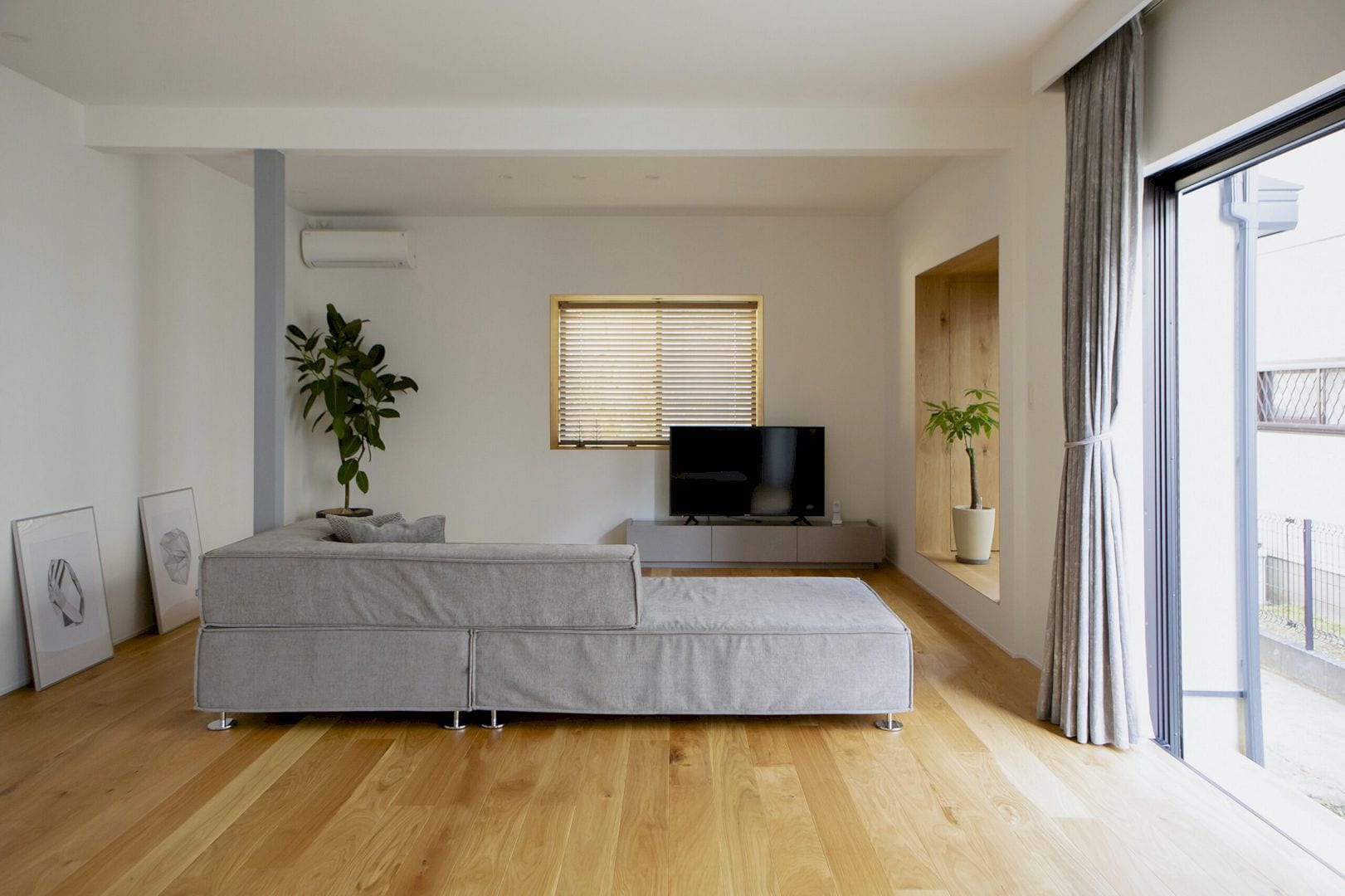It is an awesome project of a two-family home designed by ALTS DESIGN OFFICE. Aisyo Townhouse is located in Japan, built with a complete separation type. The aim of this project is to provide the two families with the same sky and make them feel like living at a comfortable home together.
Design
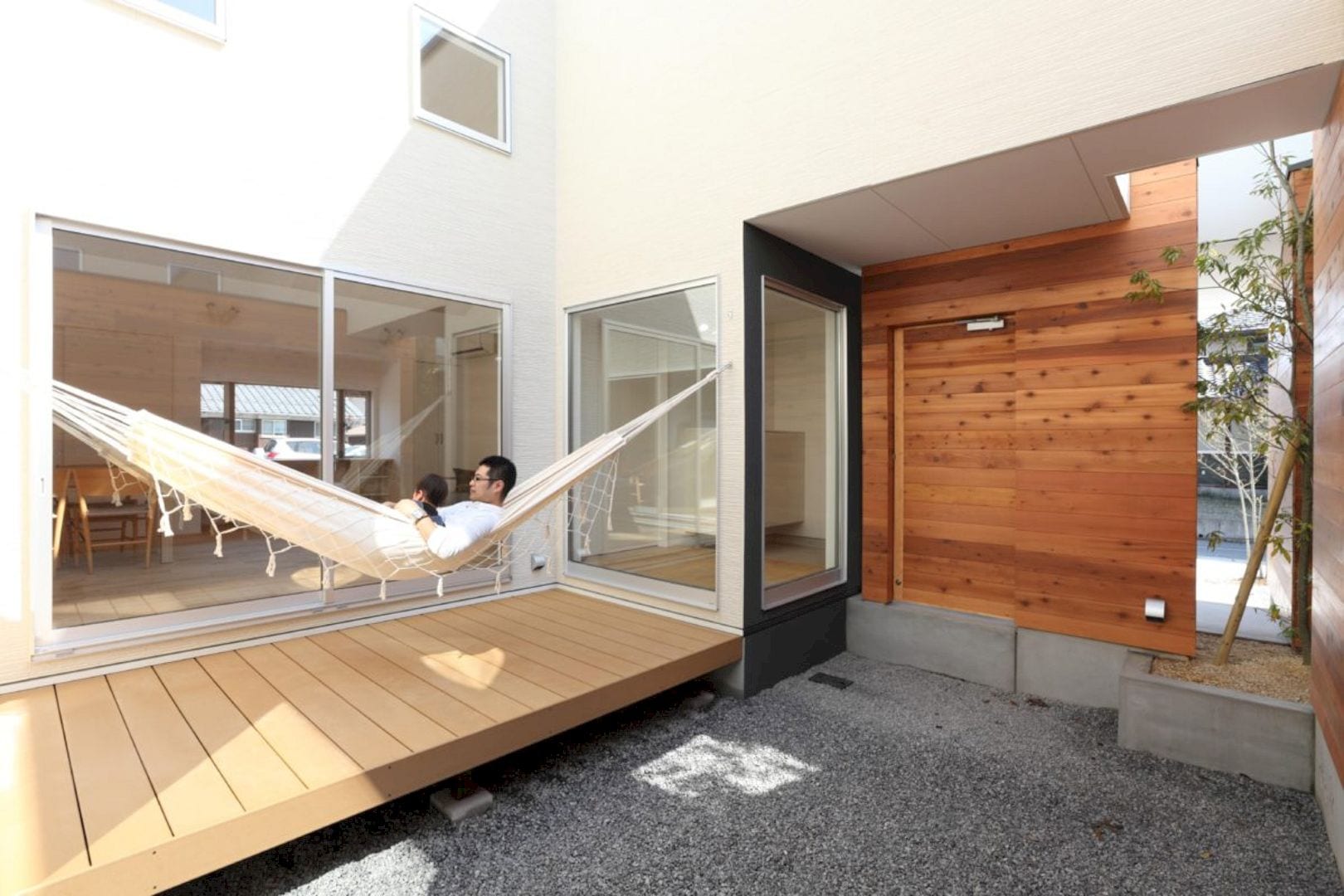
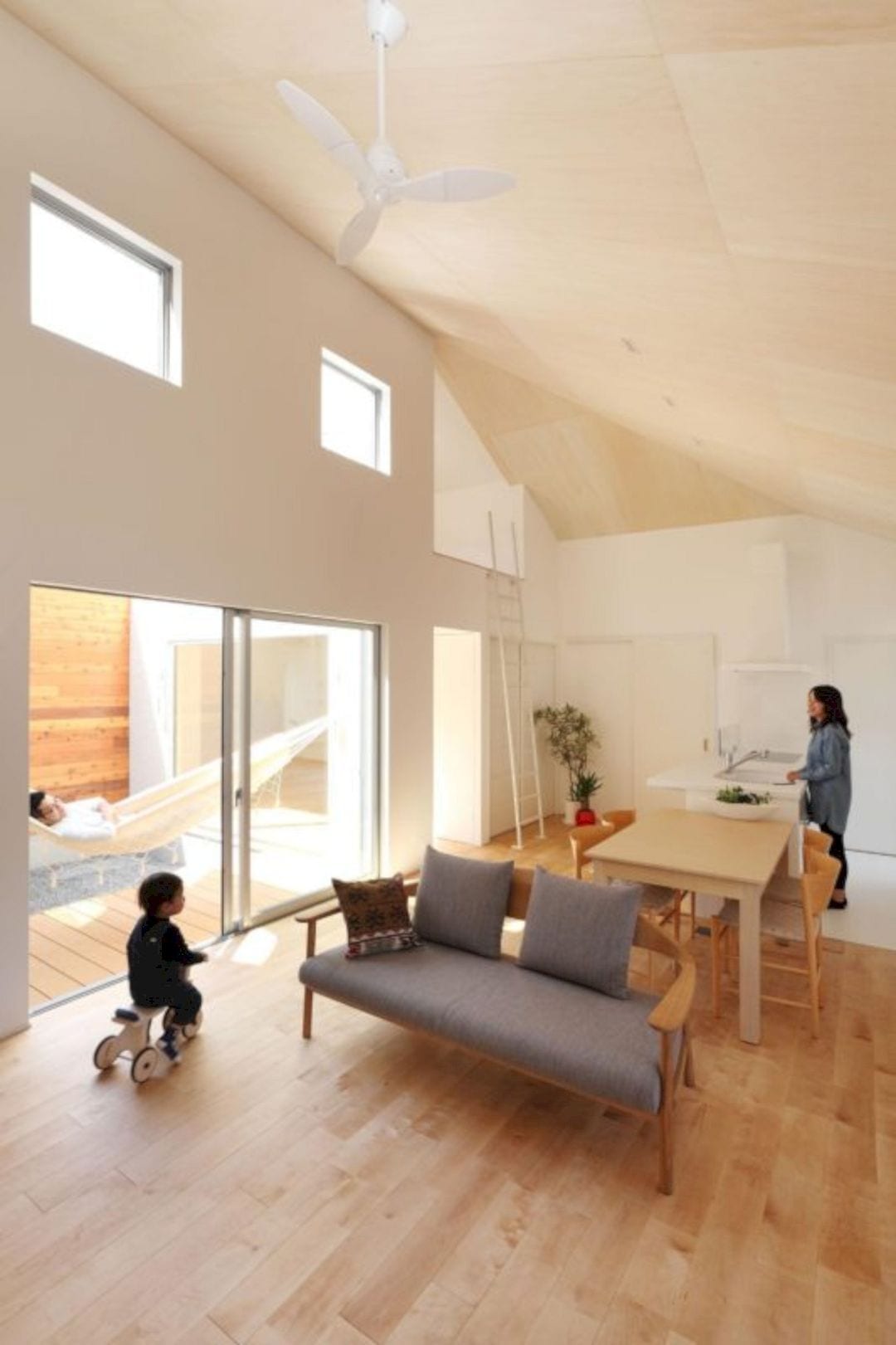
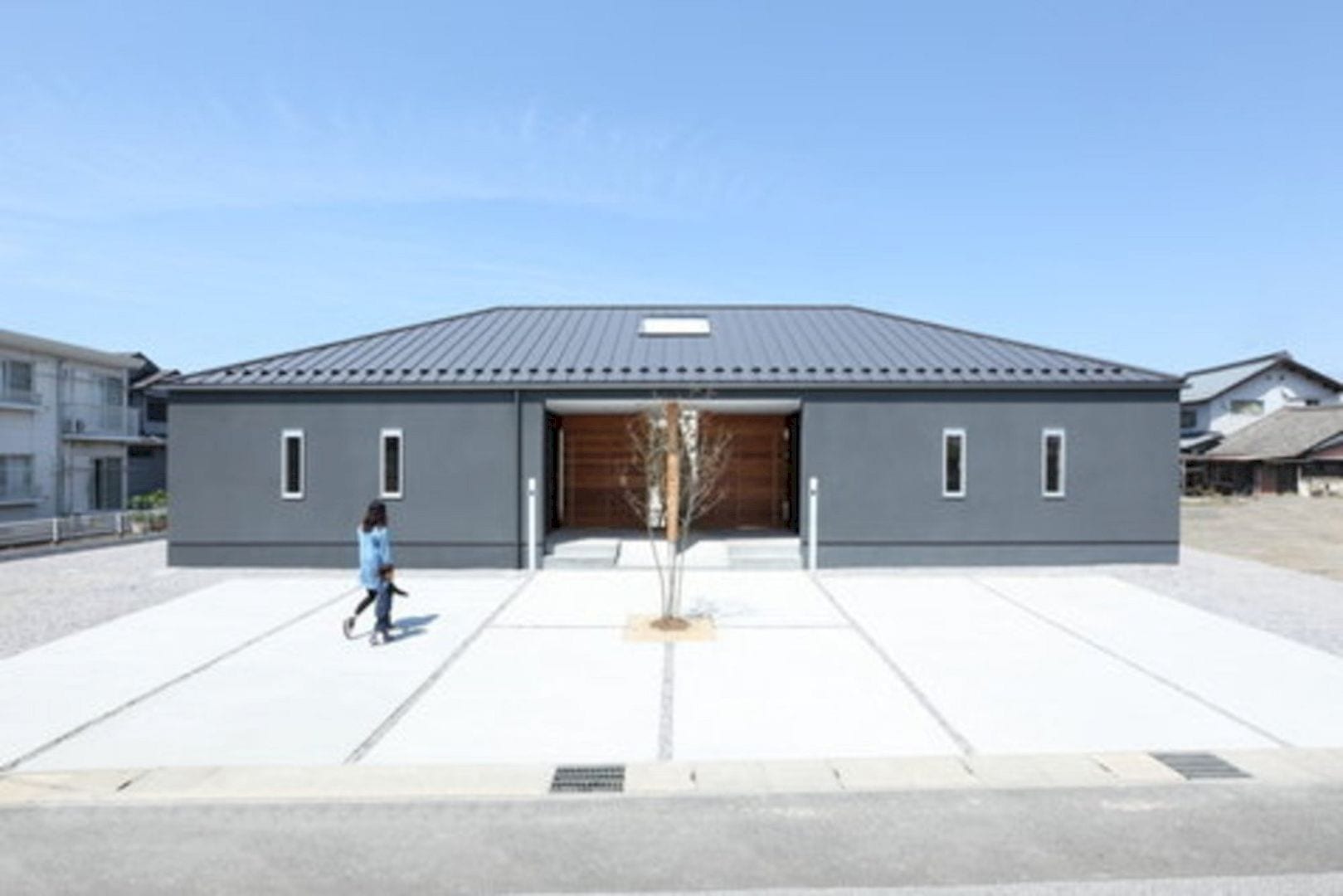
The architect not only designs completely separate but also tries to find a meaning to live in a home for the two families. This project begins with the house theme based on the designs to create a one-storey house overlooking the same sky.
Details
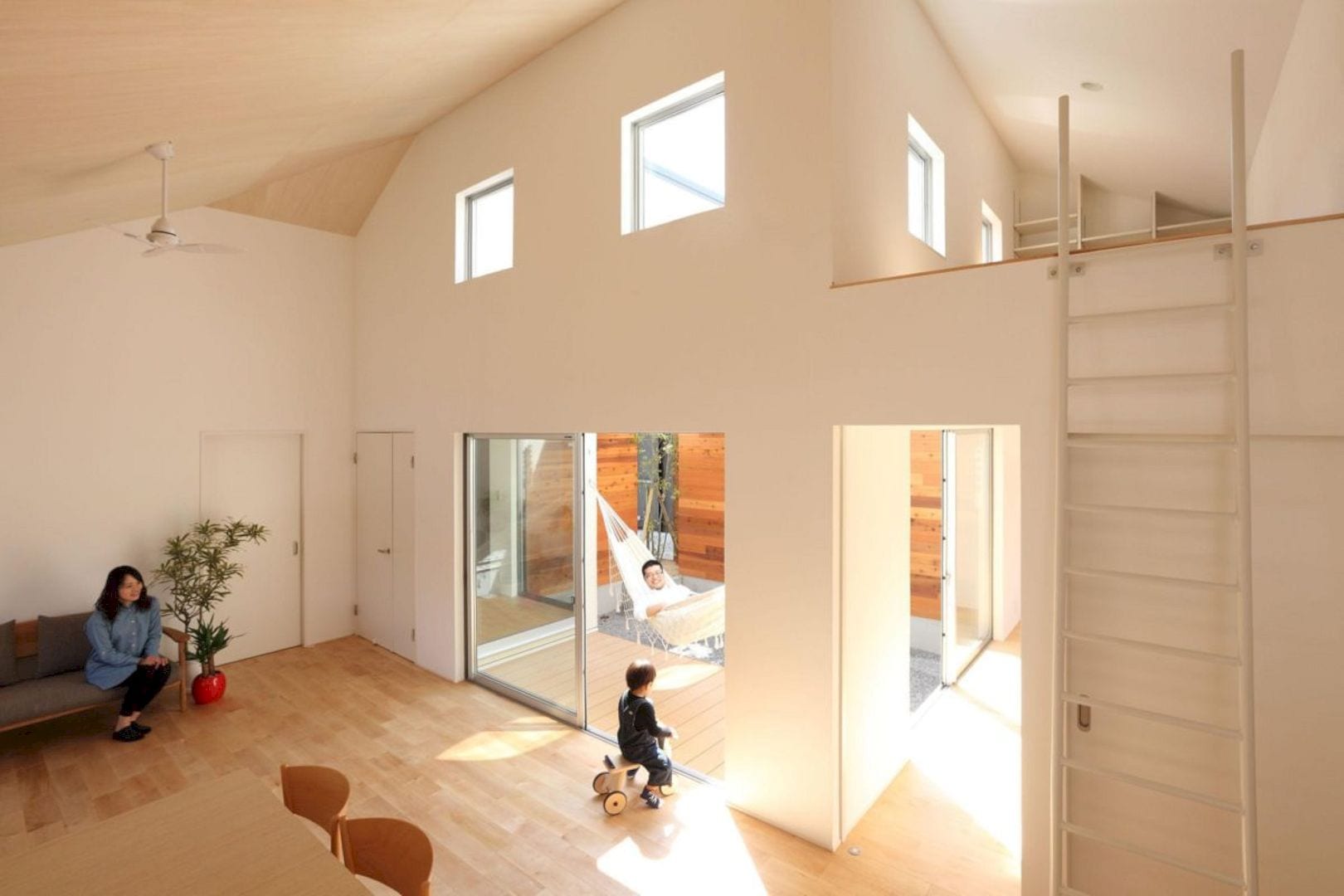
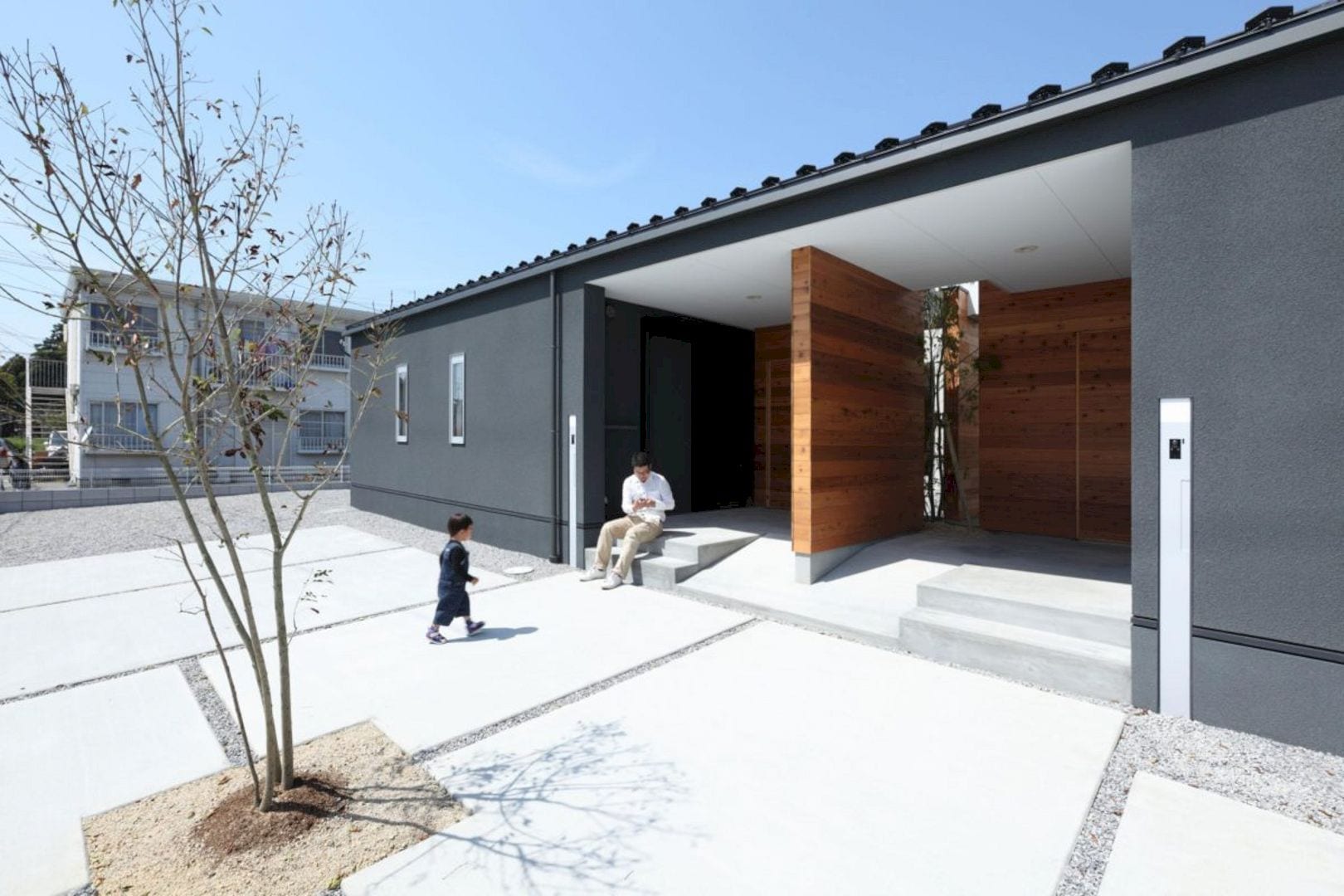
A courtyard diving is arranged in the middle of the house and the life of the family surrounds this courtyard. The architect hopes the members of the two families can feel that they are looking at the same sky together from each place. They also can feel like living at home comfortably together.
Aisyo Townhouse Gallery
Photography: ALTS DESIGN OFFICE

