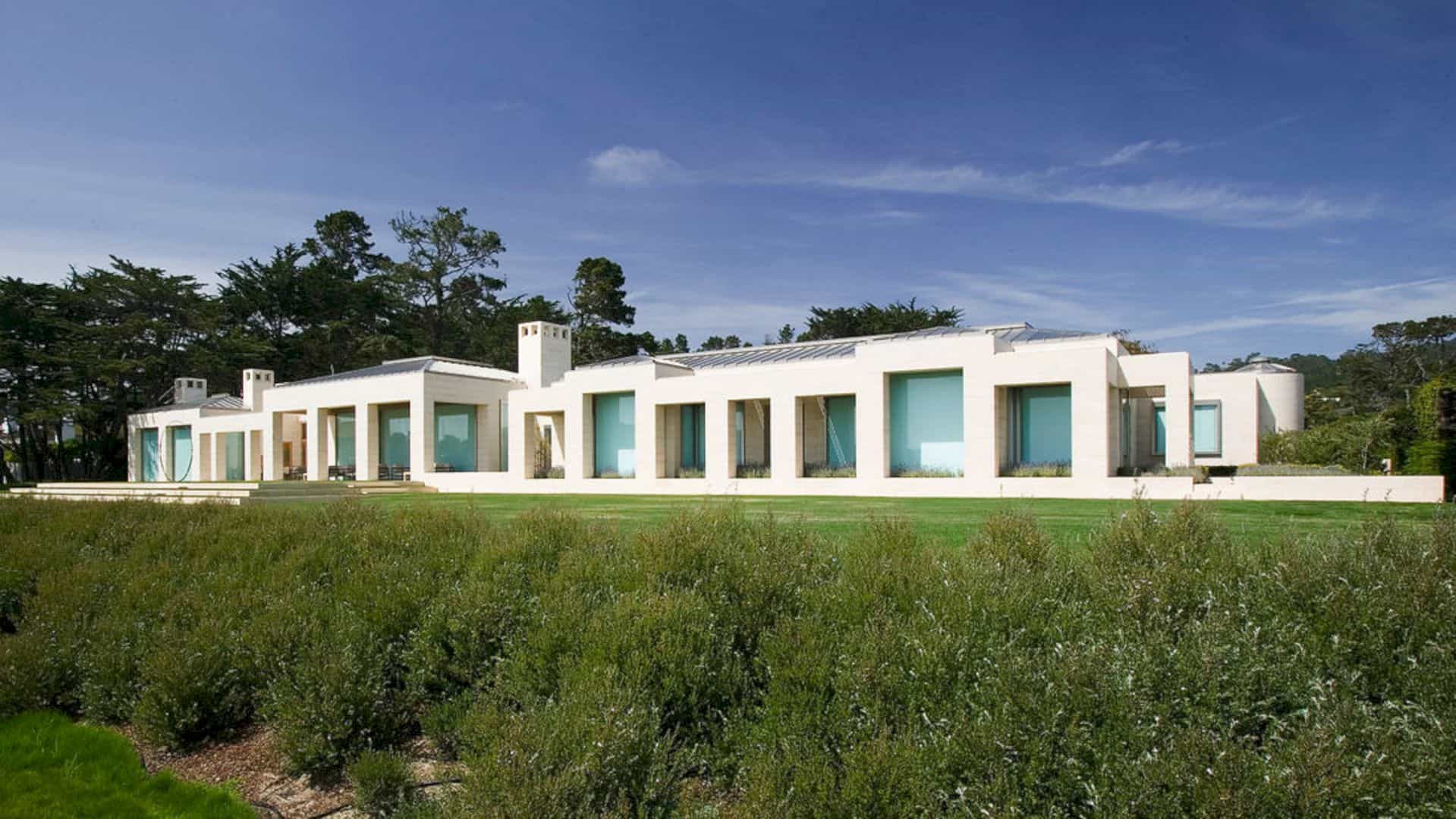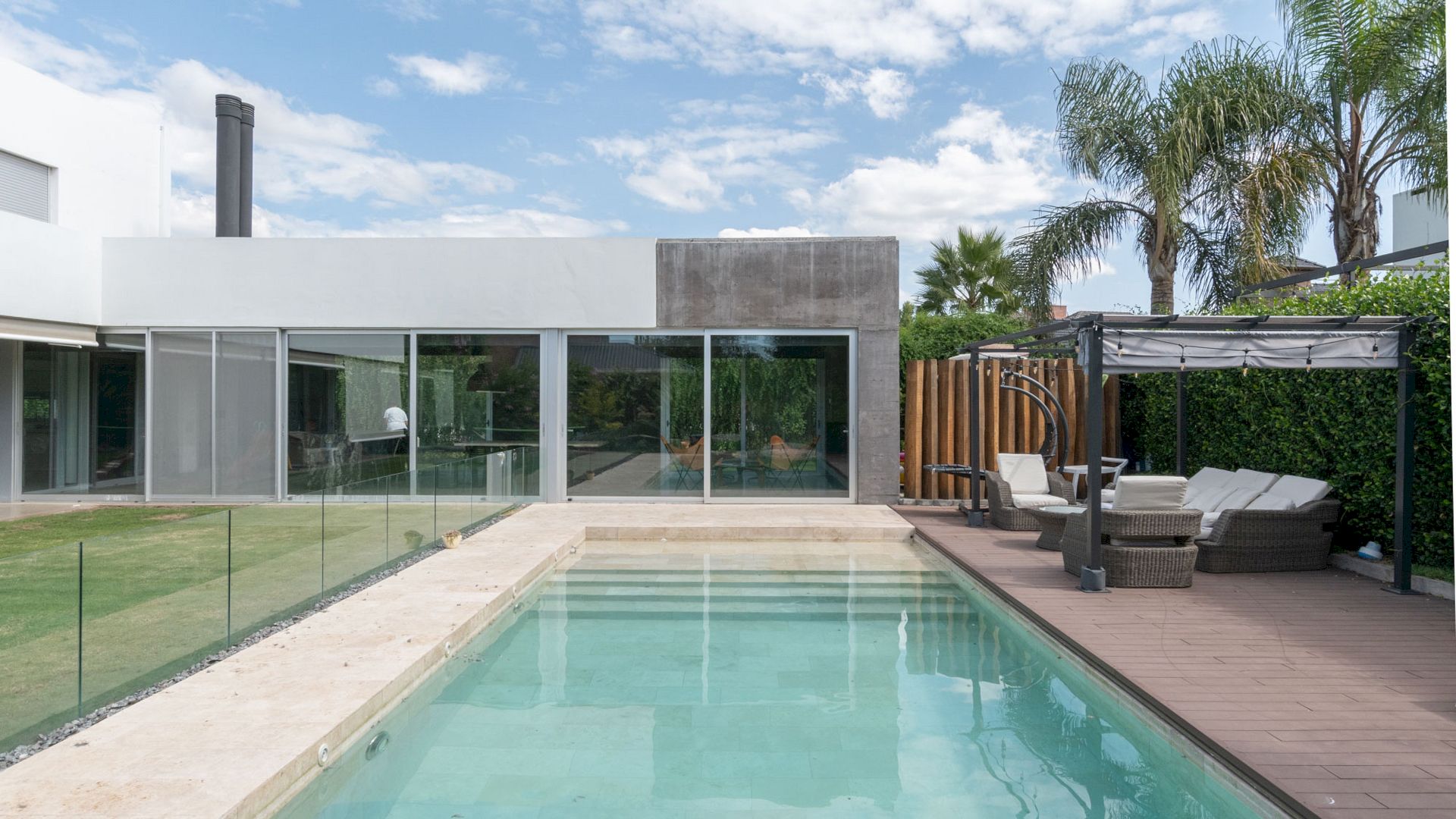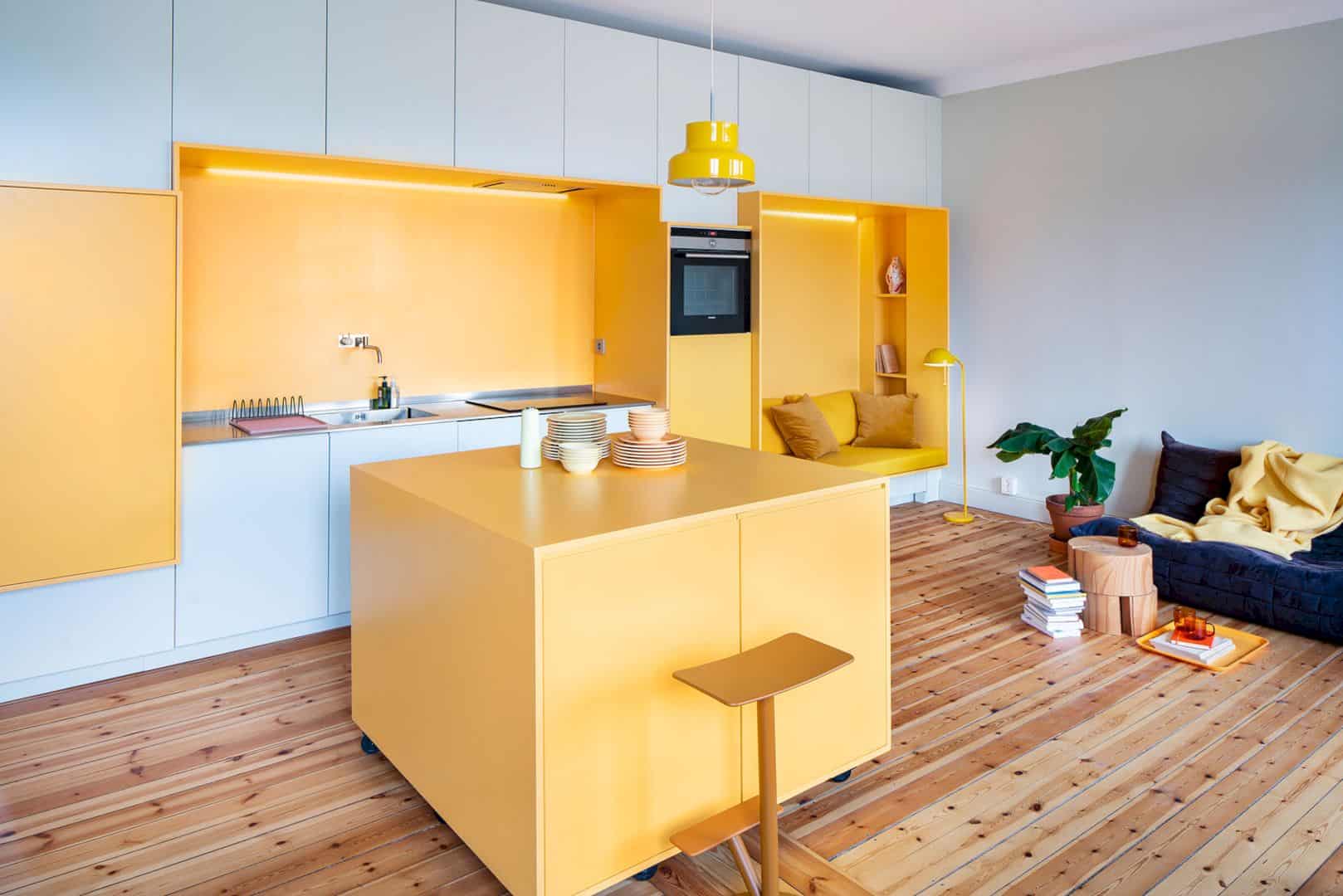Located on a rural lot on the southern side of Saddleback Mountain, this house is 2 hours drive south of Sydney. Rose House is designed by Ian Moore Architects, a modern house built with a lightweight steel structure. The awesome views surrounding are also framed as maximum as possible.
Site
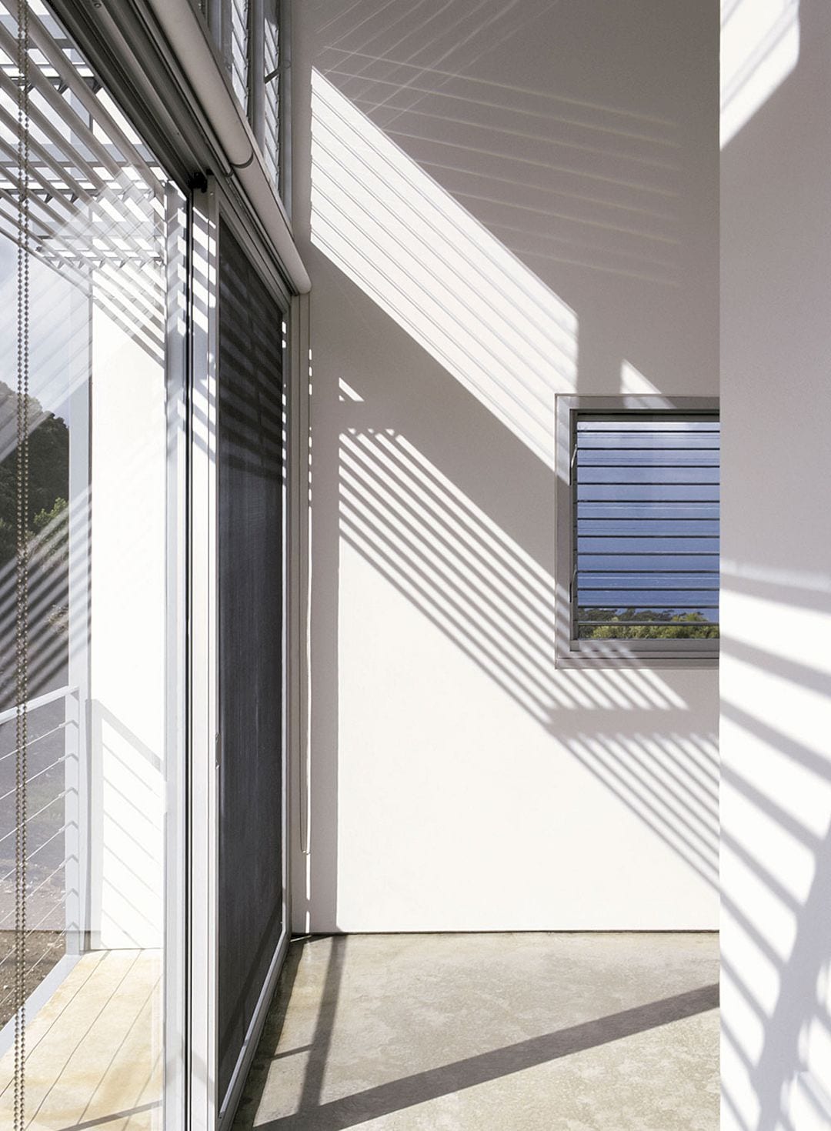
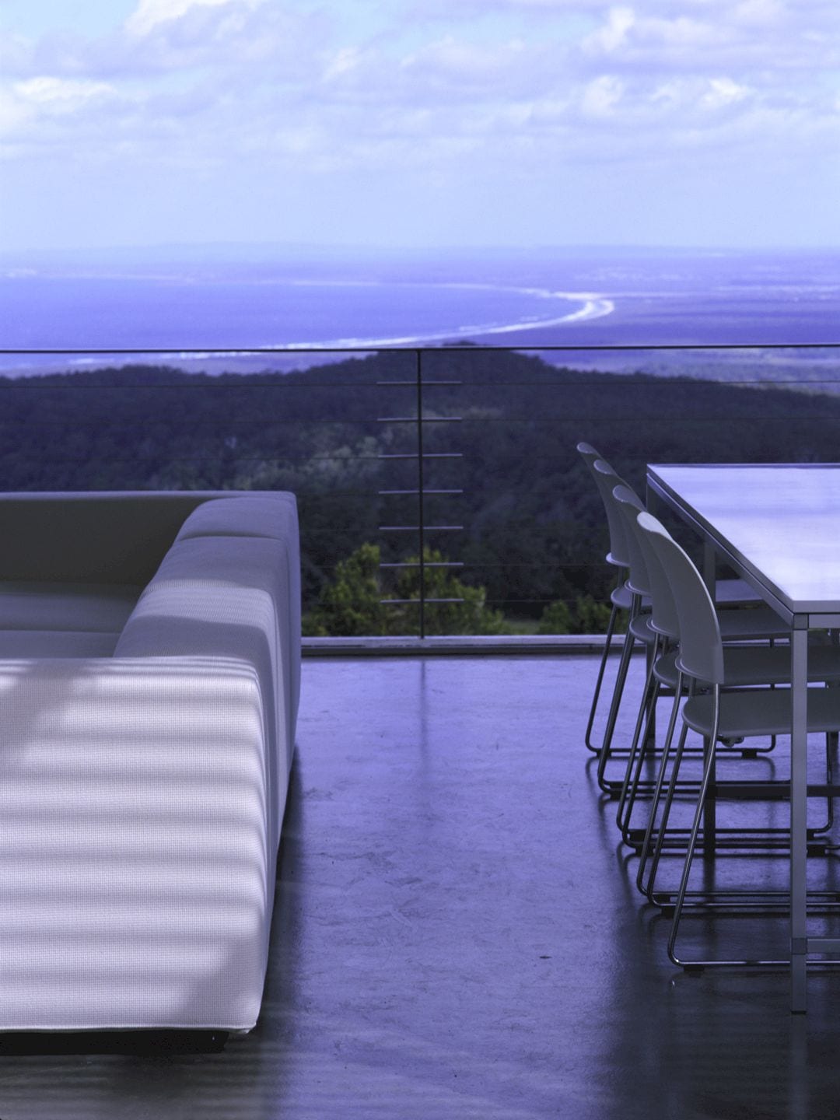
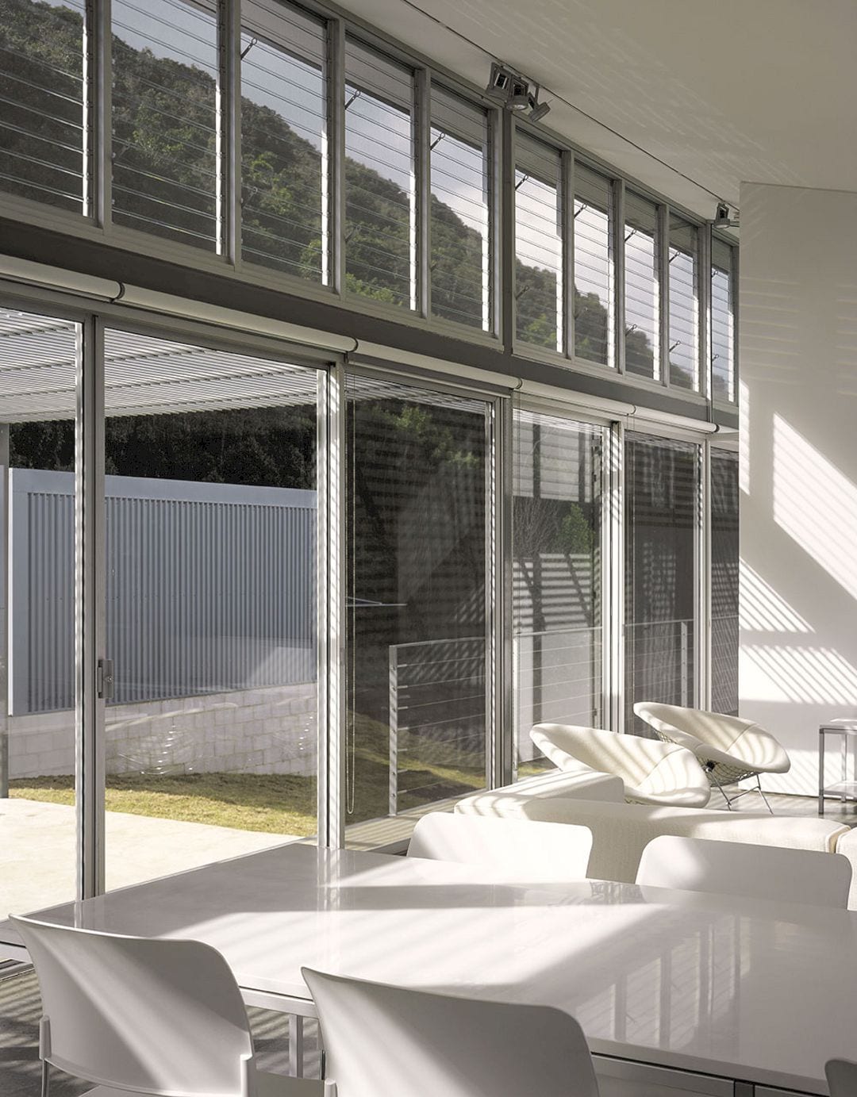
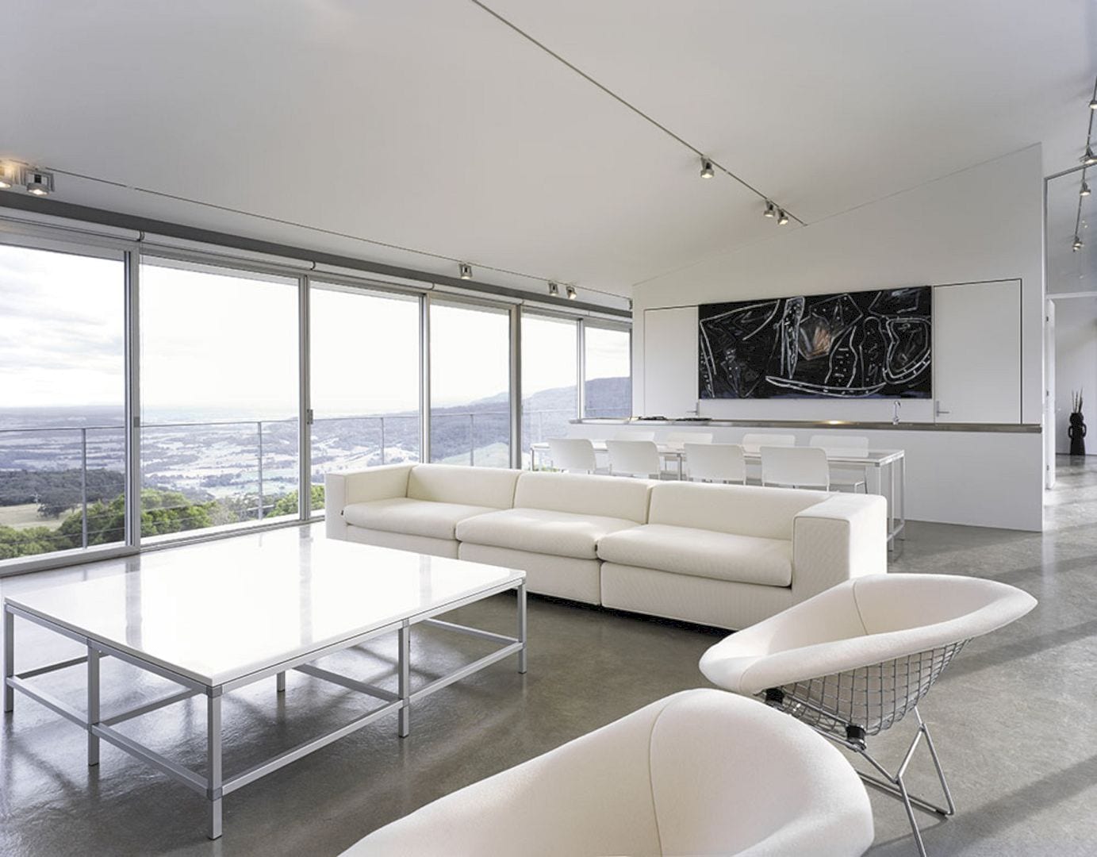
The house sits comes in a convex form with a ridge running north-south down the center. There are also stunning views of the coastal escarpment in the west, the coastline to the east including Werri Creek Lagoon and Seven Mile Beach, and Pigeon-House Mountain in the south. The heavily treed hillside can be seen on the north view, leading up to the Saddleback Mountain Lookout.
Design
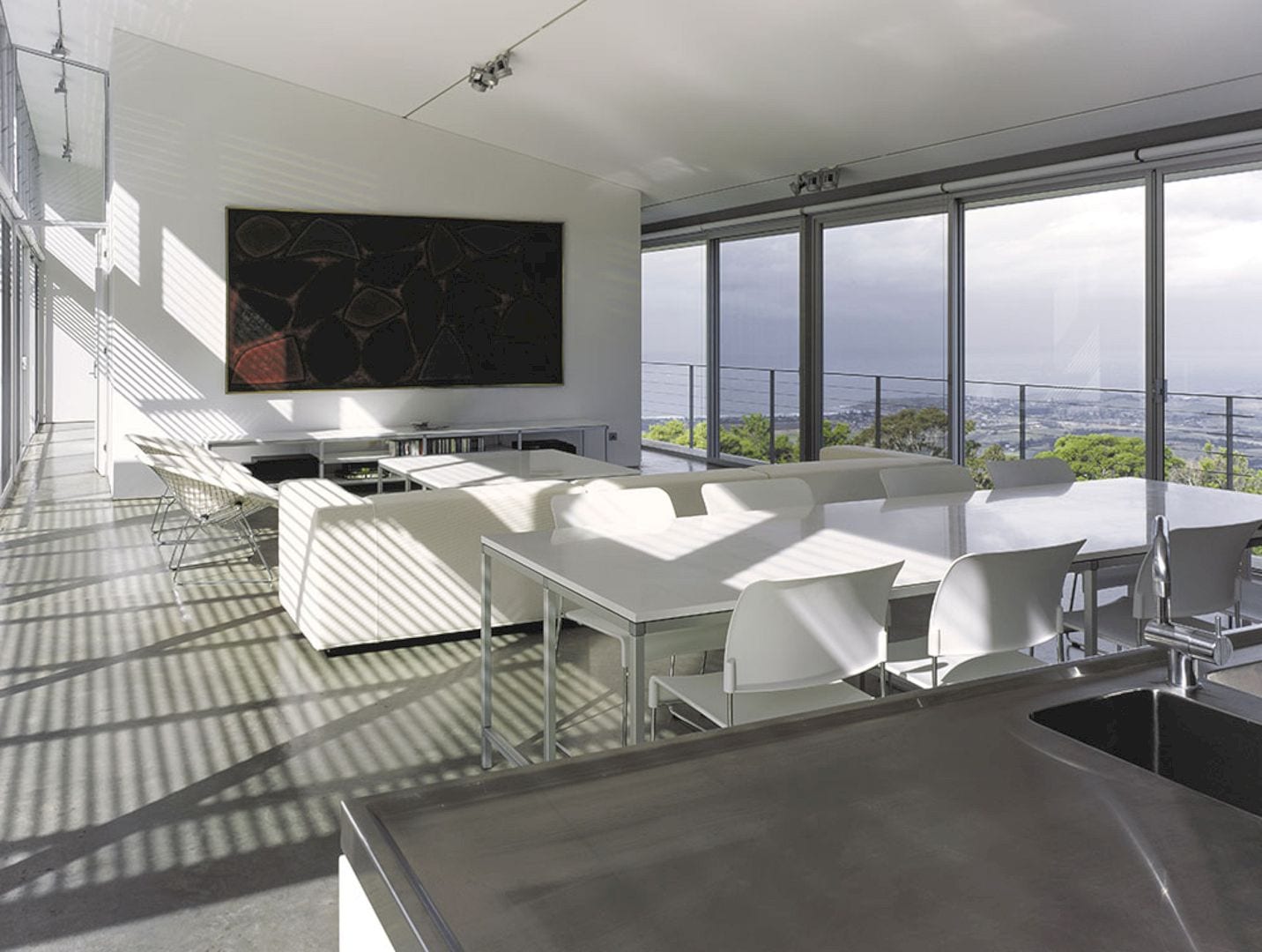
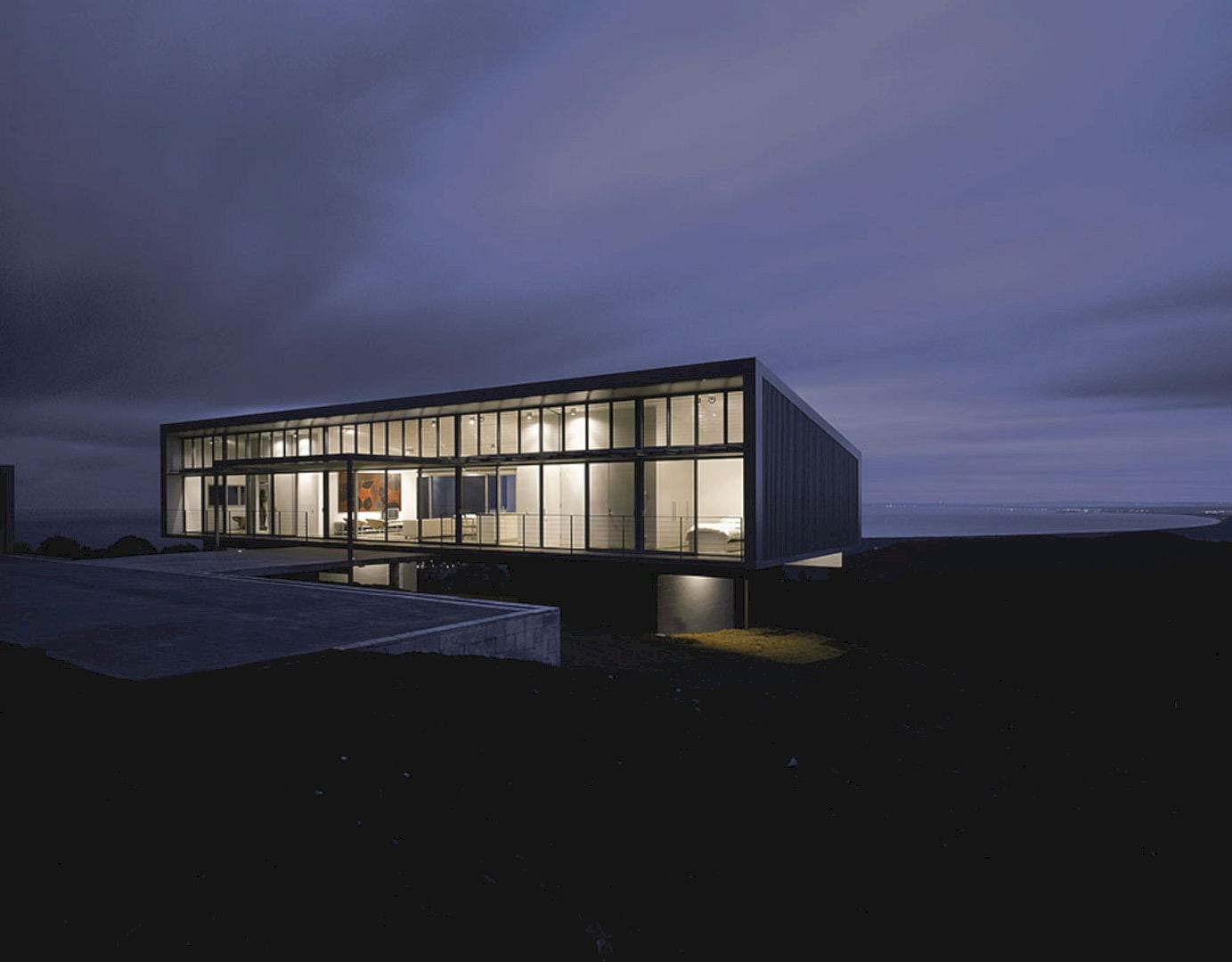
In order to build on the gentler slope and to maximize the awesome views, this house is sited adjacent to the road at the site’s upper edge. It is also centered on the north-south ridge, taking advantage of the almost symmetrical fall to both the west and east.
There are three zones created by dividing the rectangular planform. The first zone is the eastern zone used for parents; the center is the dining, kitchen, and living area; and the western zone is for the children. Significant diagonal vistas in all directions also can be created by pulling the service cores back from the glazing lines and centralizing the living area.
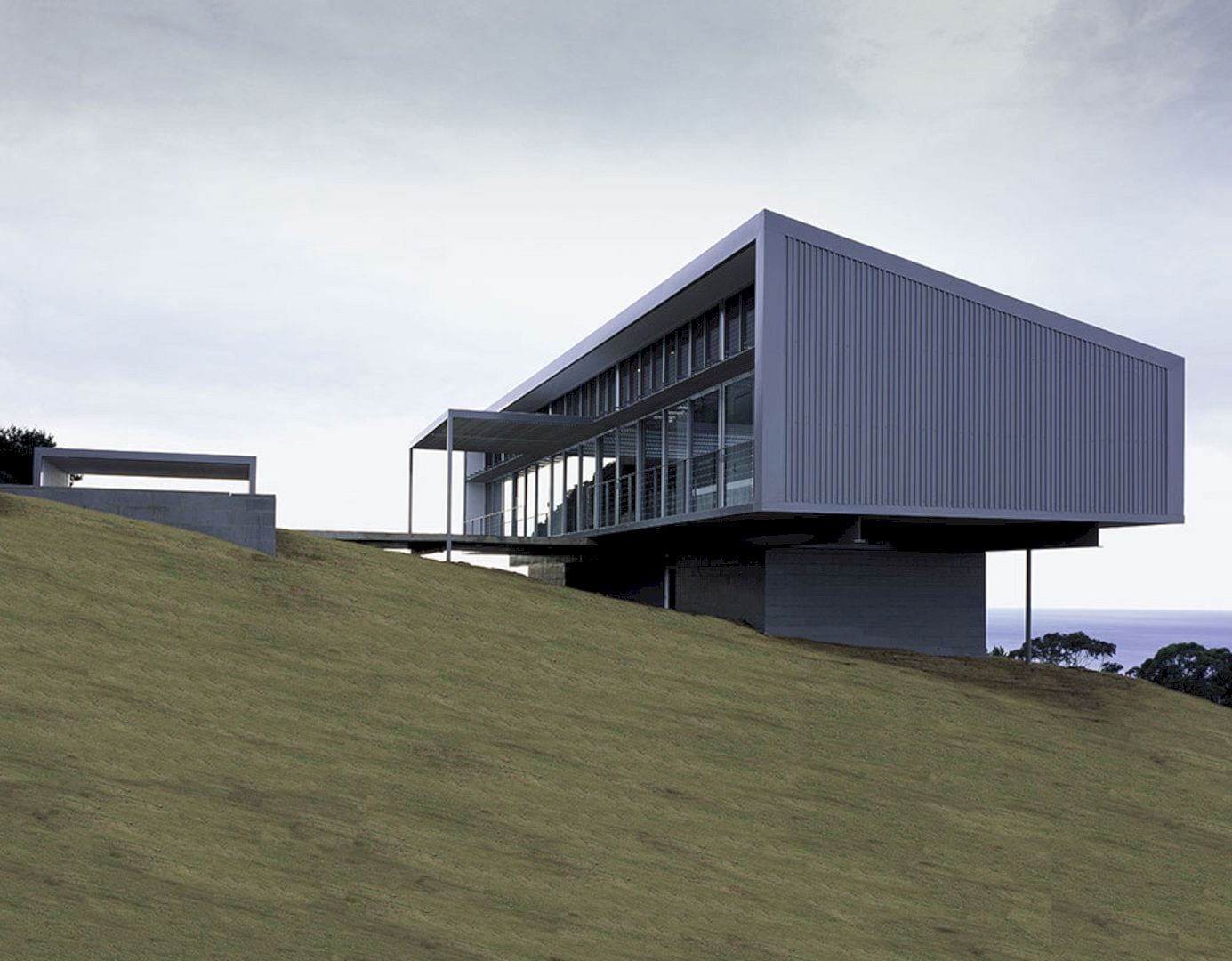
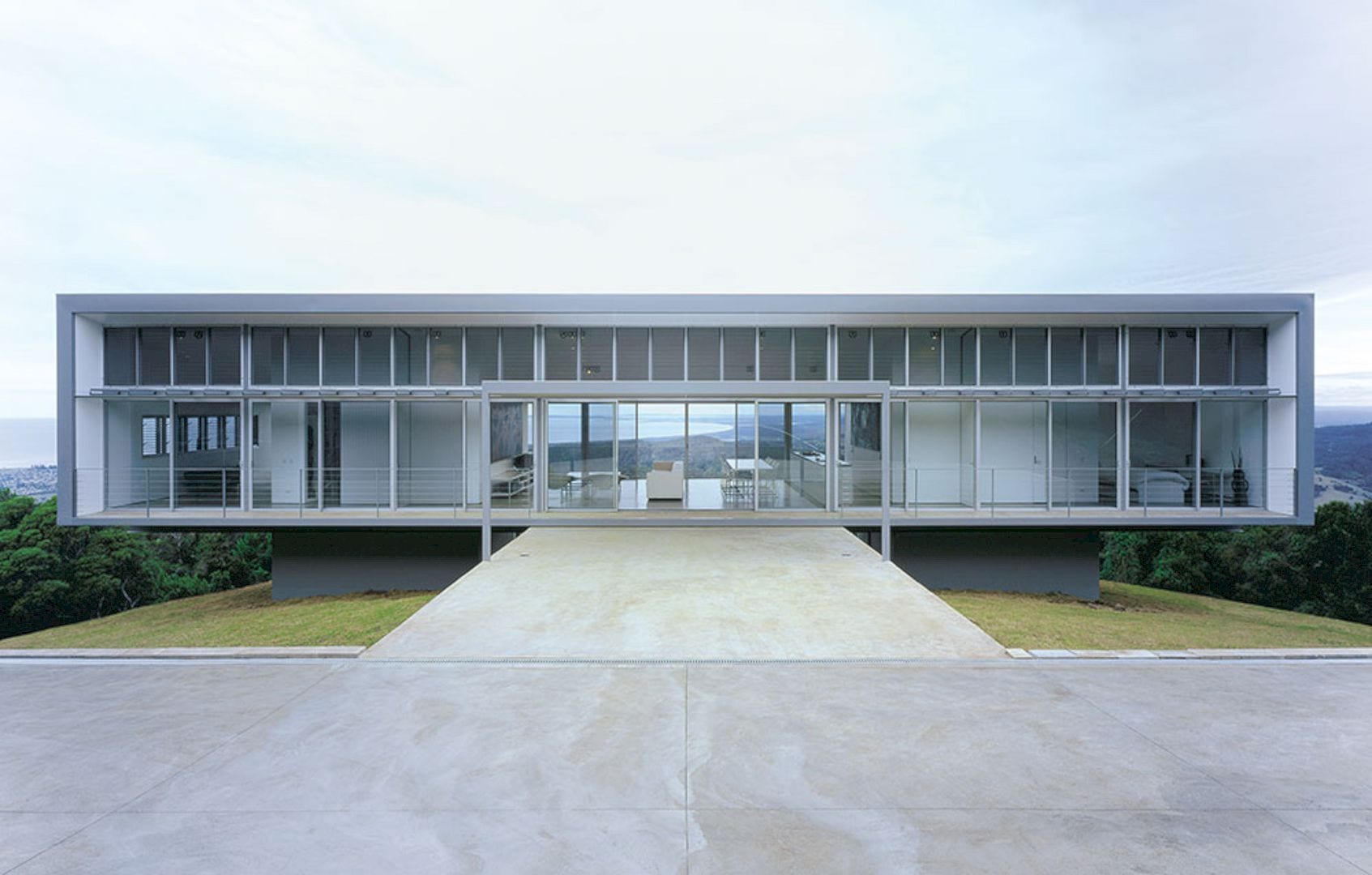
A horizontal window has been designed in the main bedroom wall because there is also a significant view to the east. It is an awesome window shaded with adjustable external aluminum louvres. At the north of the living areas, an open platform with an aluminum louvred roof creates the house entry and a shaded verandah.
The dramatic view down the mountain to the south can be seen instantly as one enters this house. The 800mm wide decks run the house’s length on the south and north, providing weather protection and sun shading to the large sliding glass walls. With exceptional cross-ventilation, the entire living area of this house becomes an open and comfortable verandah space.
Details
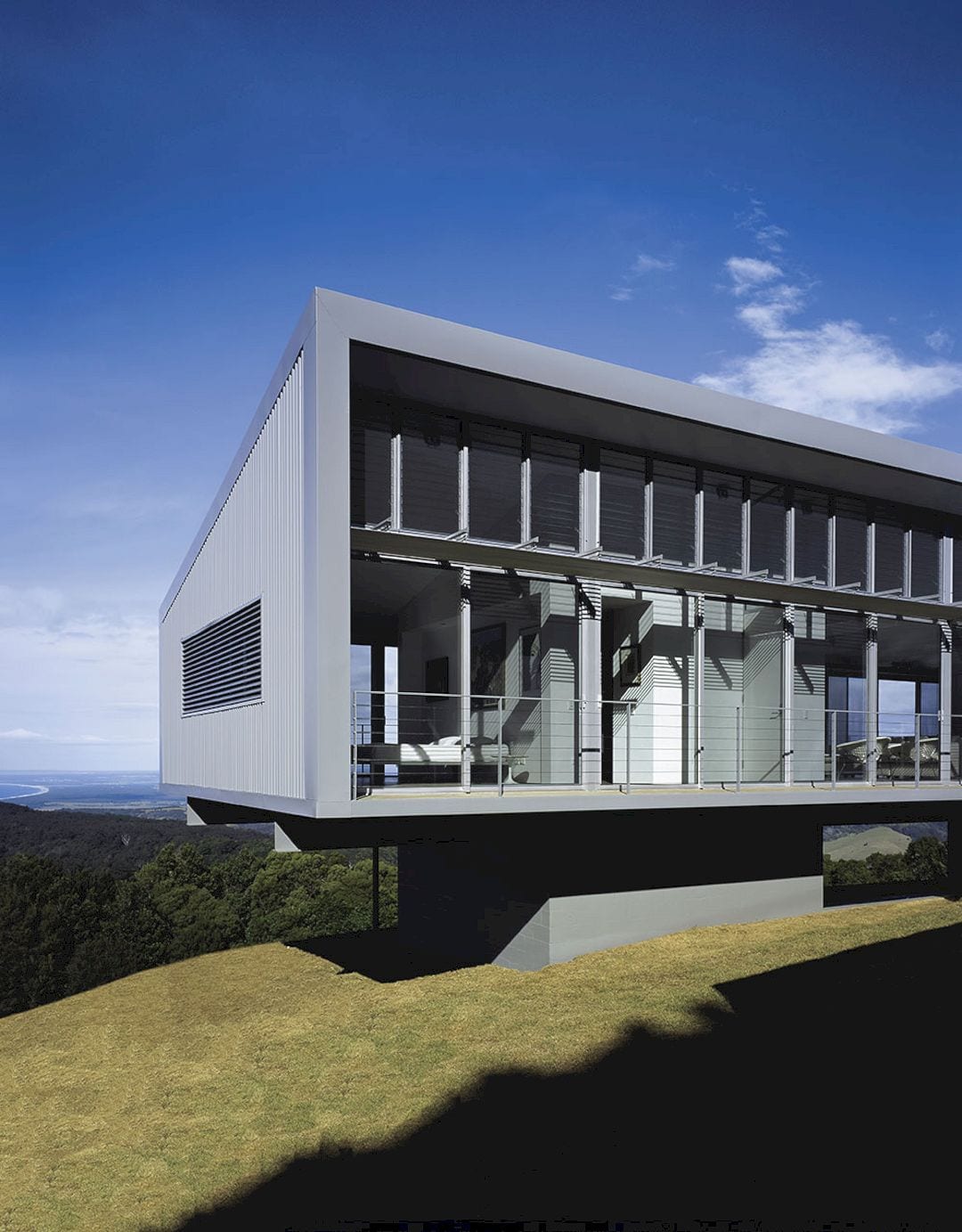
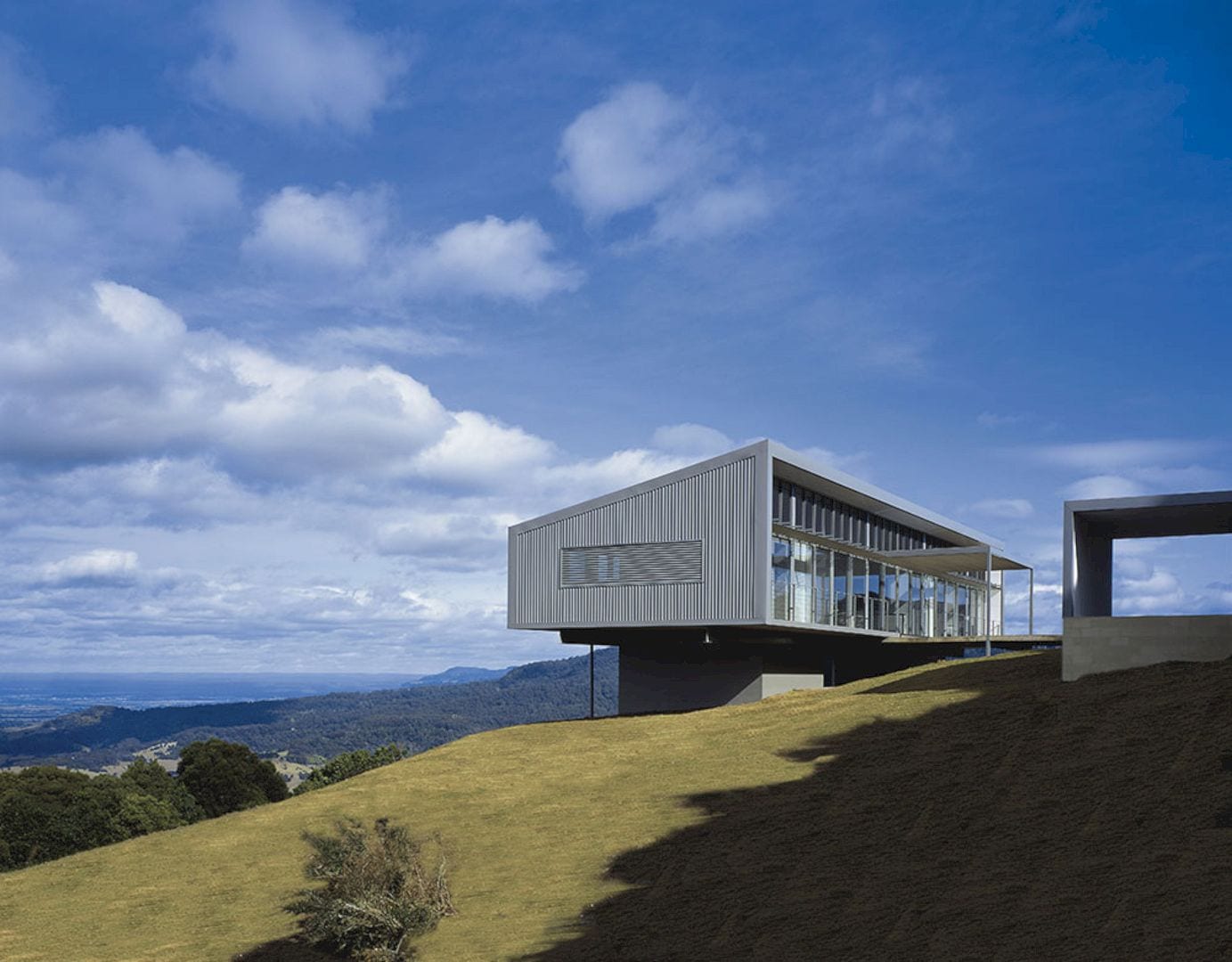
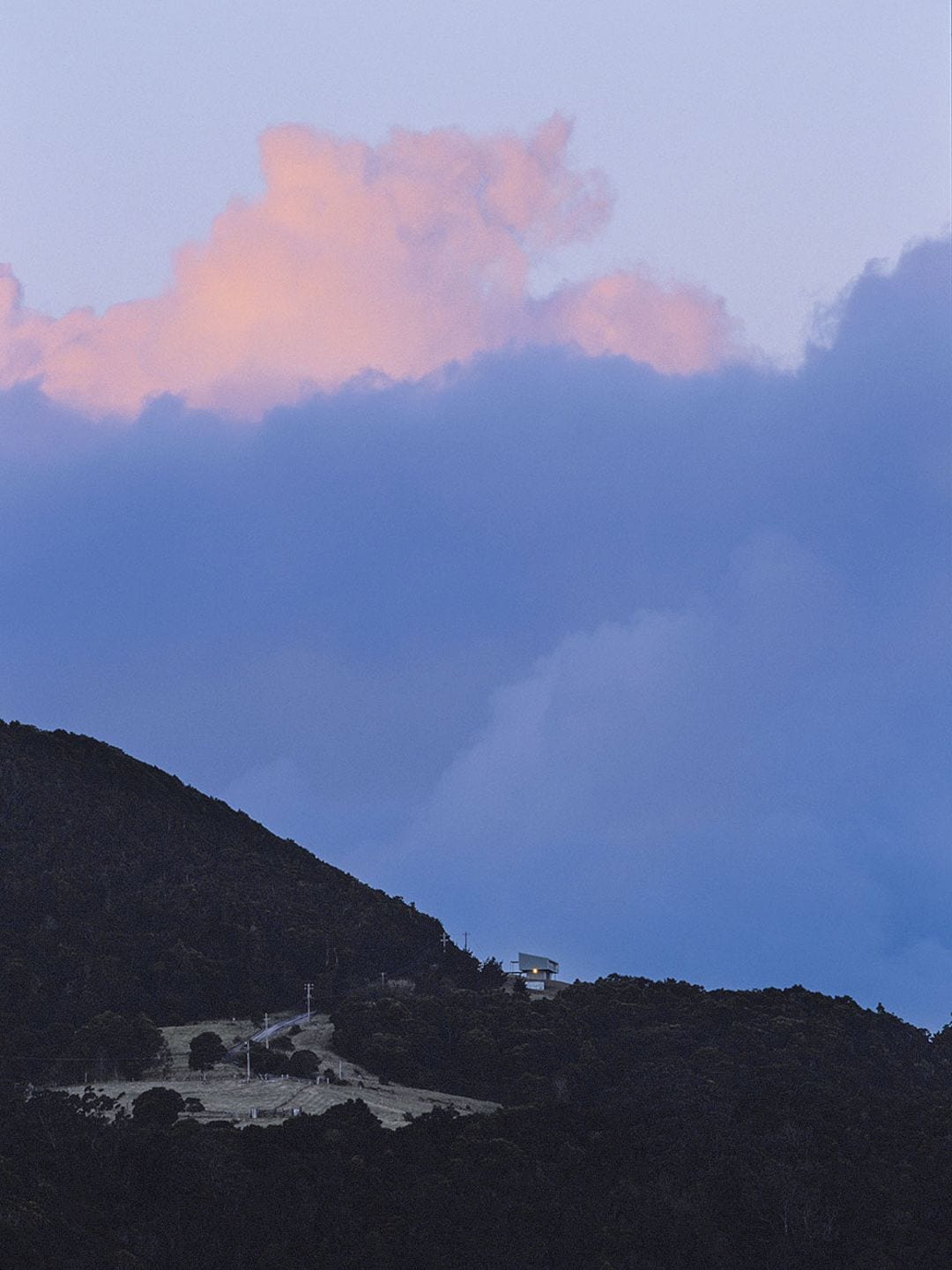
A lightweight steel structure has been applied to this house to minimize the building impact on the site, consists of two vierendeel trusses. These trusses running the house length sitting on and cantilevered up to 3.5 meters from two reinforced concrete block storerooms under the house. These storerooms form the one and only contact with the ground.
Rose House Gallery
Photographer: Ross Honeysett
Discover more from Futurist Architecture
Subscribe to get the latest posts sent to your email.

