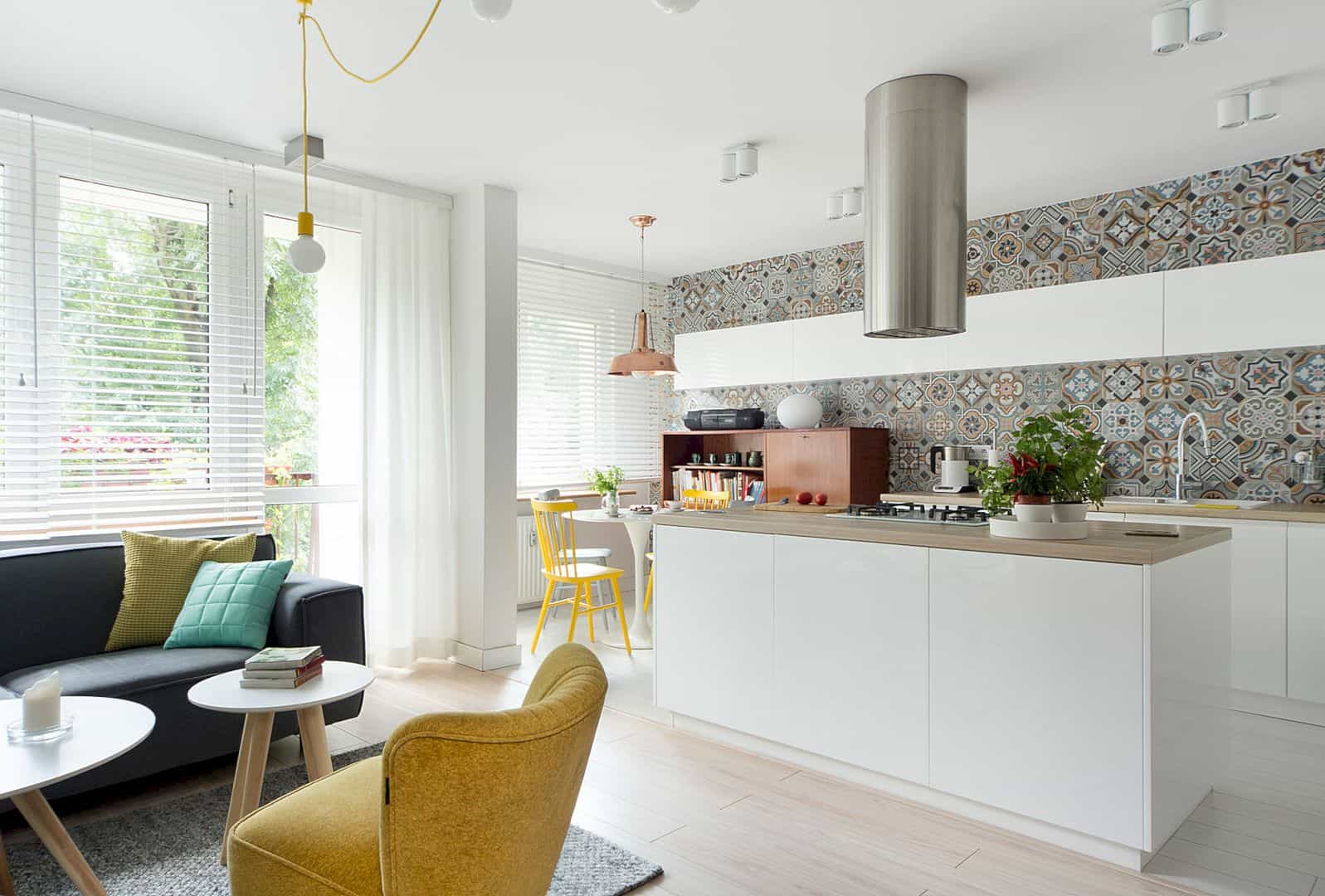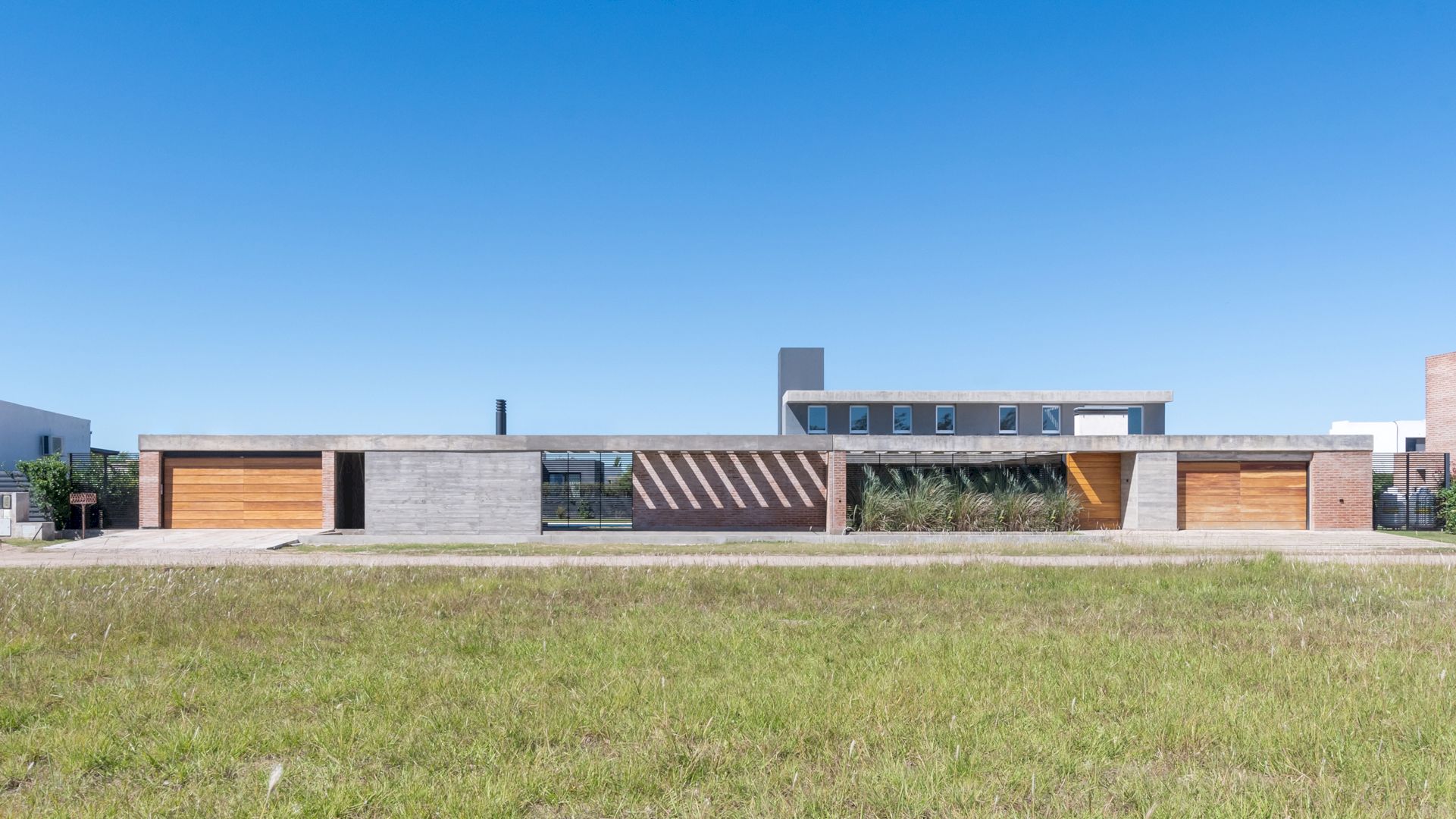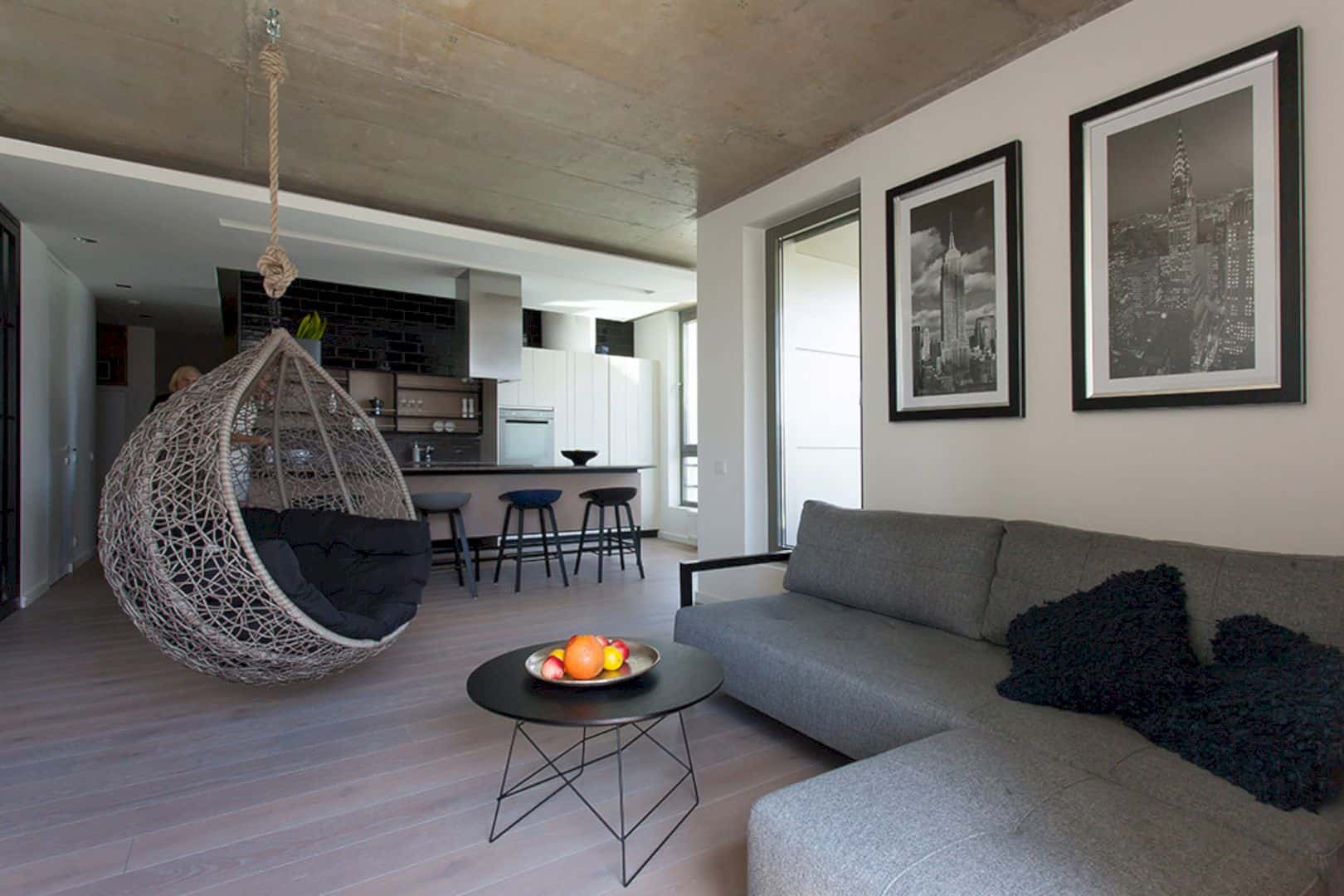Located in Uluwatu, Bali, House Carbon offers a comfortable vacation gateway with awesome views of the sea. It is a 2019 residential project with 231 m² in size designed by Alexis Dornier. The unique appearance can be seen on its roof that is composed of folded planes.
Design
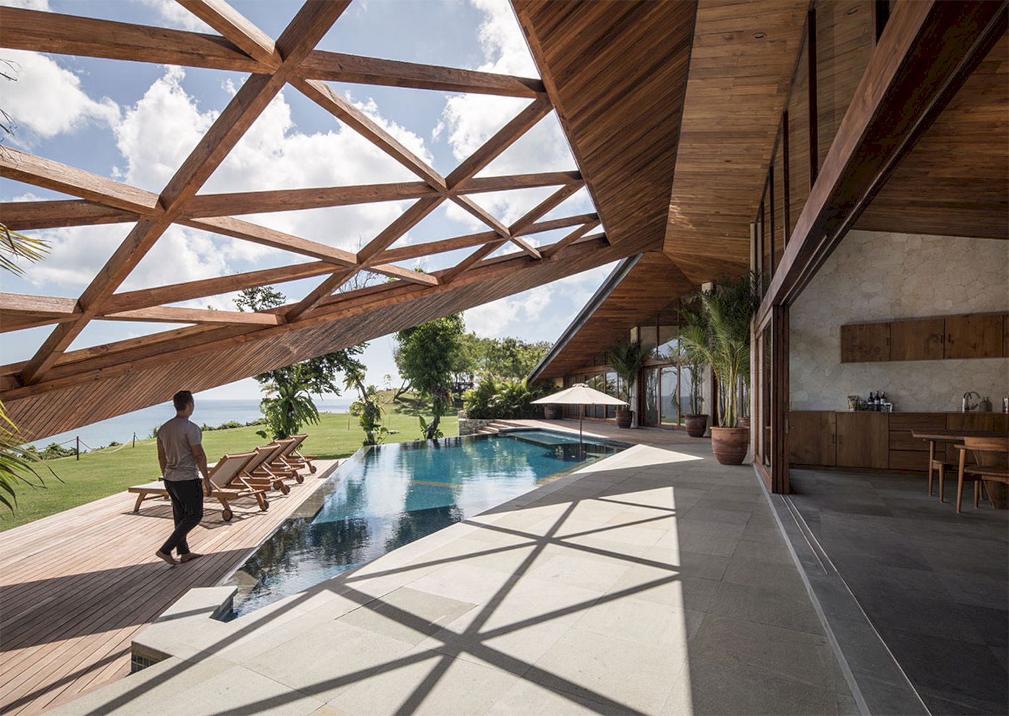
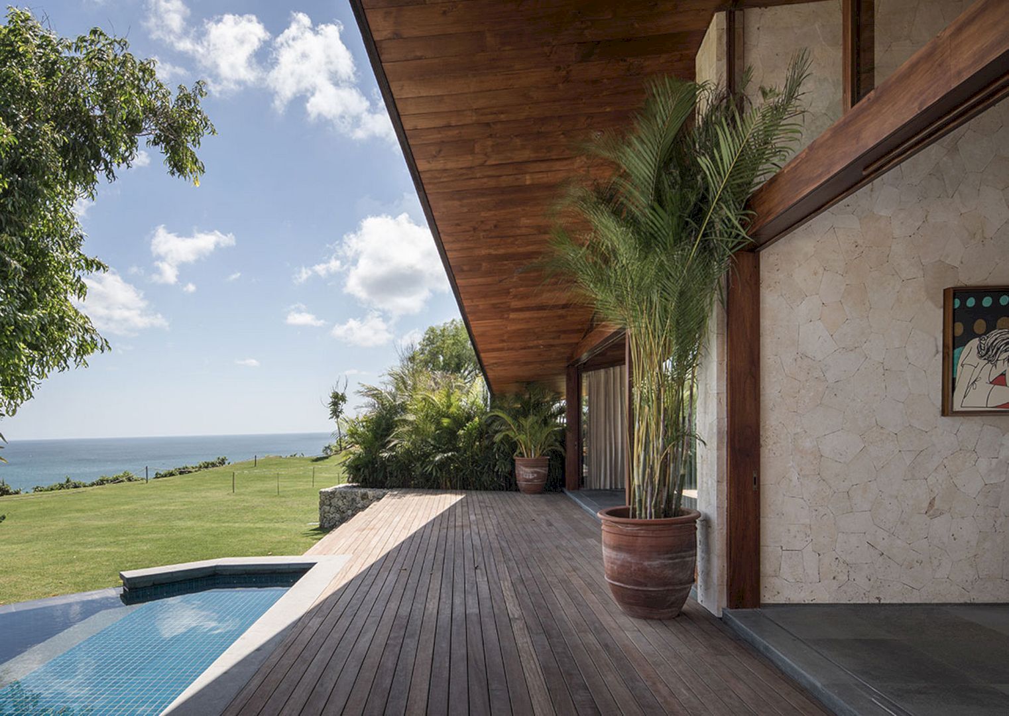
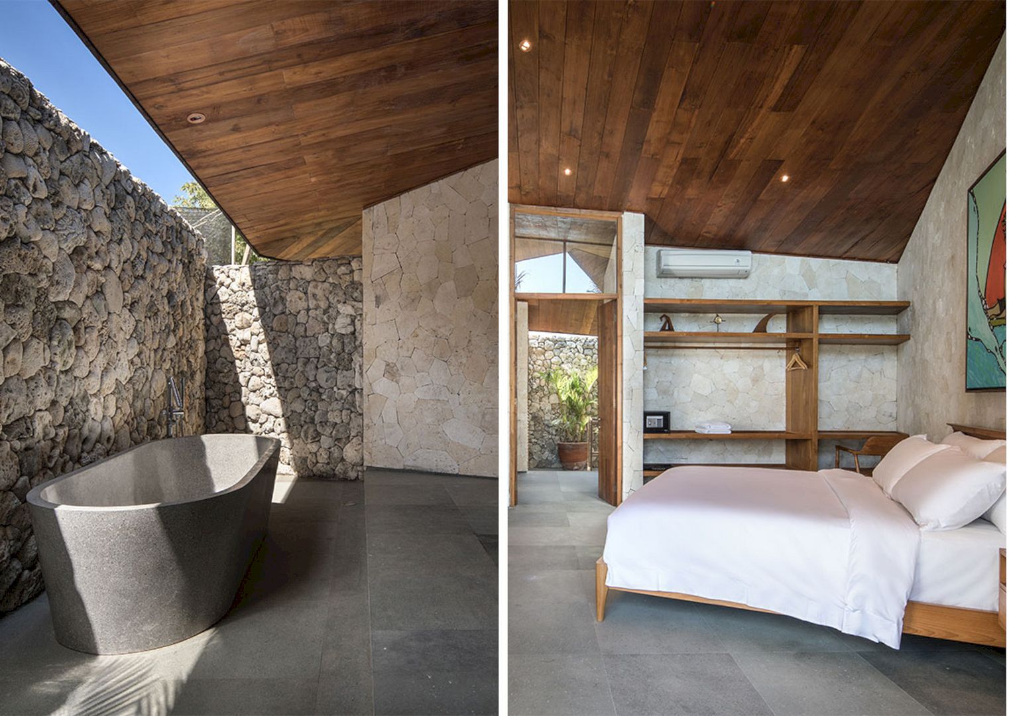
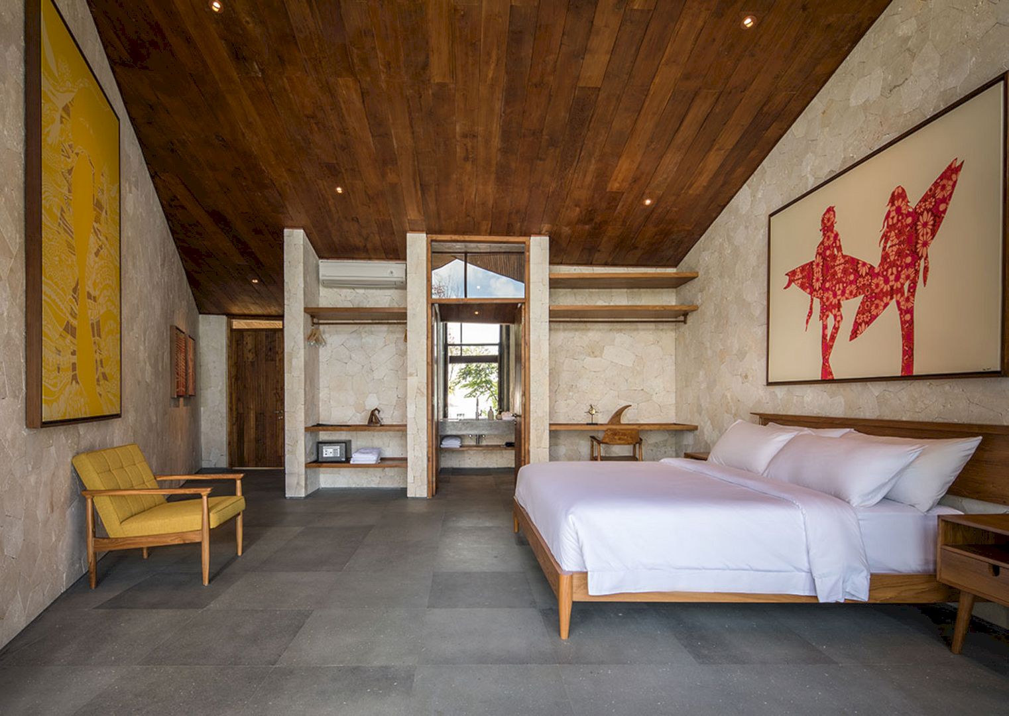
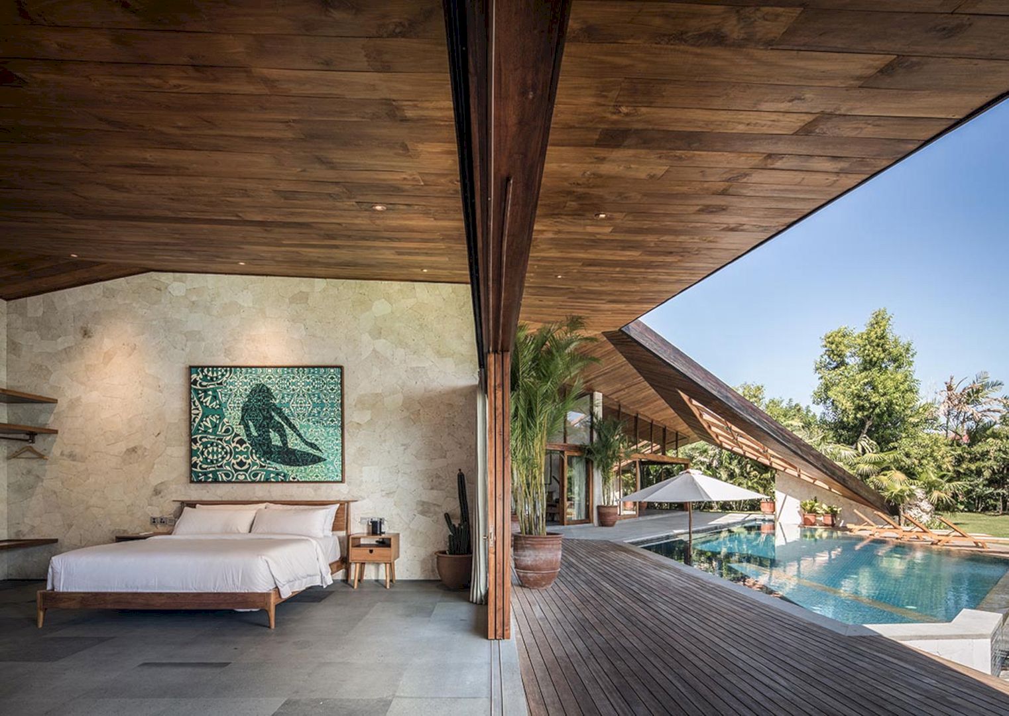
This house is only about 150 meters above sea level. The roof of this house is composed of folded planes to face high wind speeds and rain, including hot summer days of Bali. This roof also can frame the amazing view of the indian ocean.
Rooms
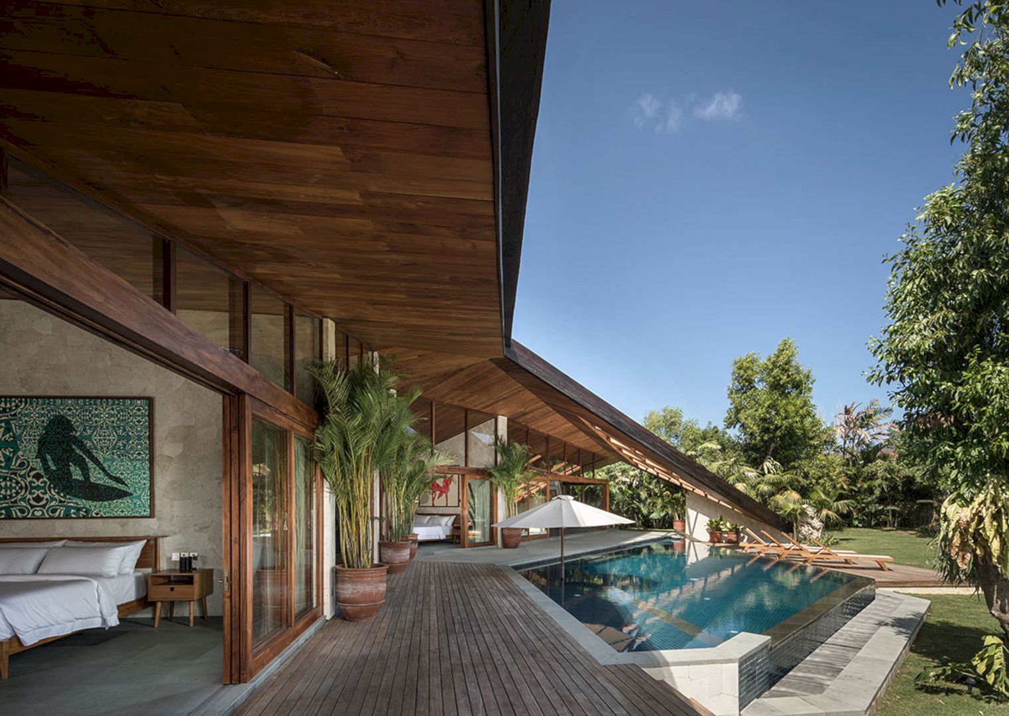
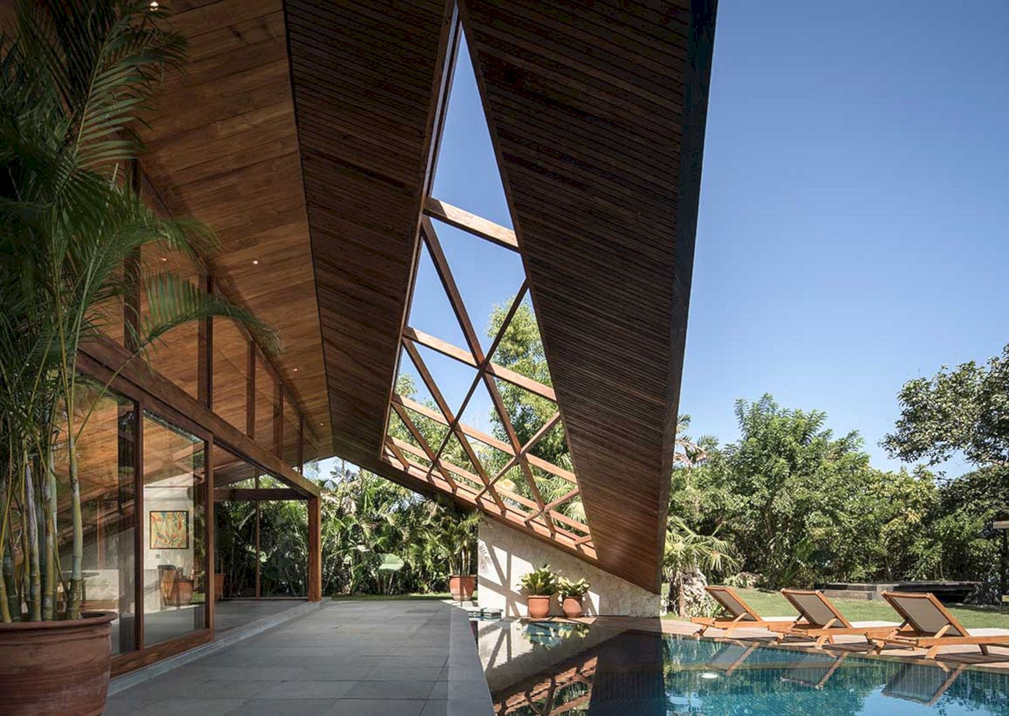
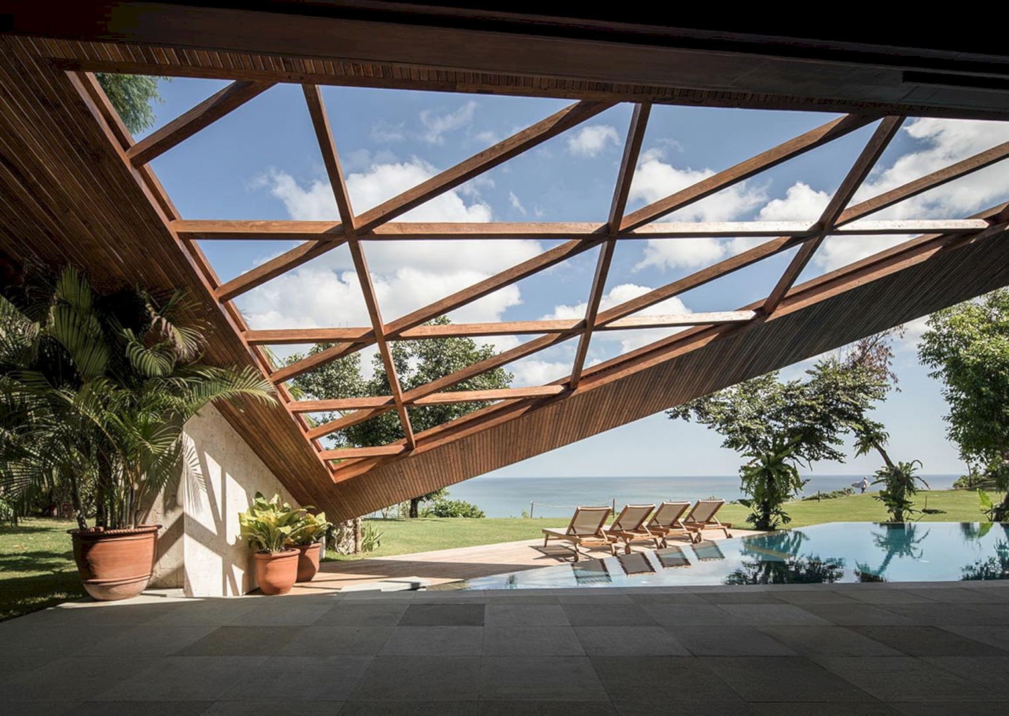
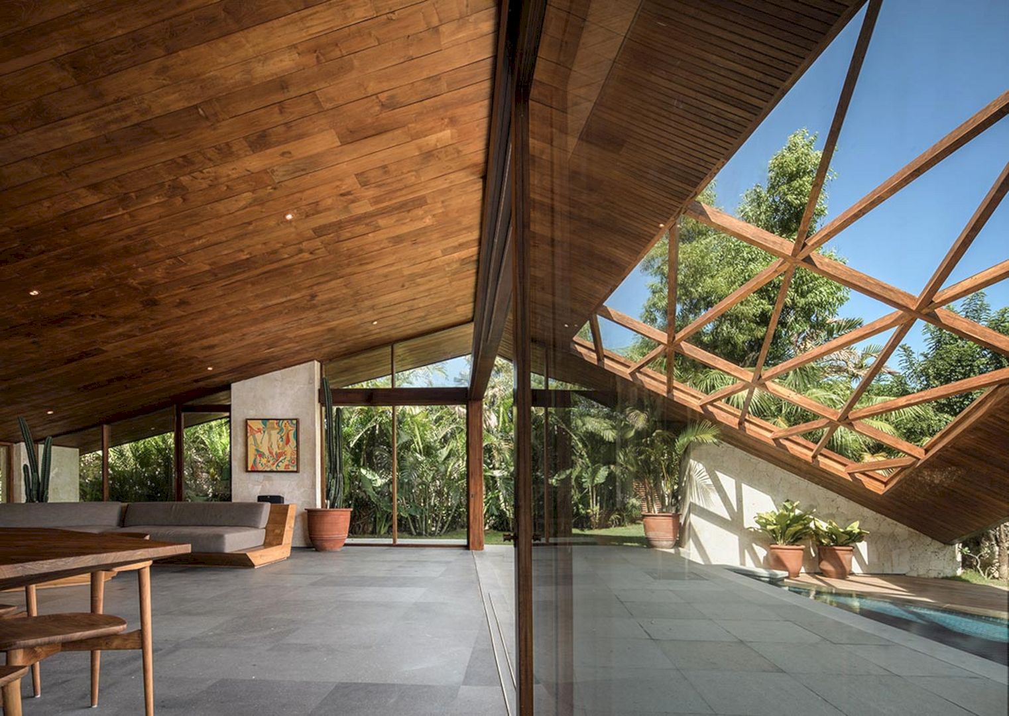
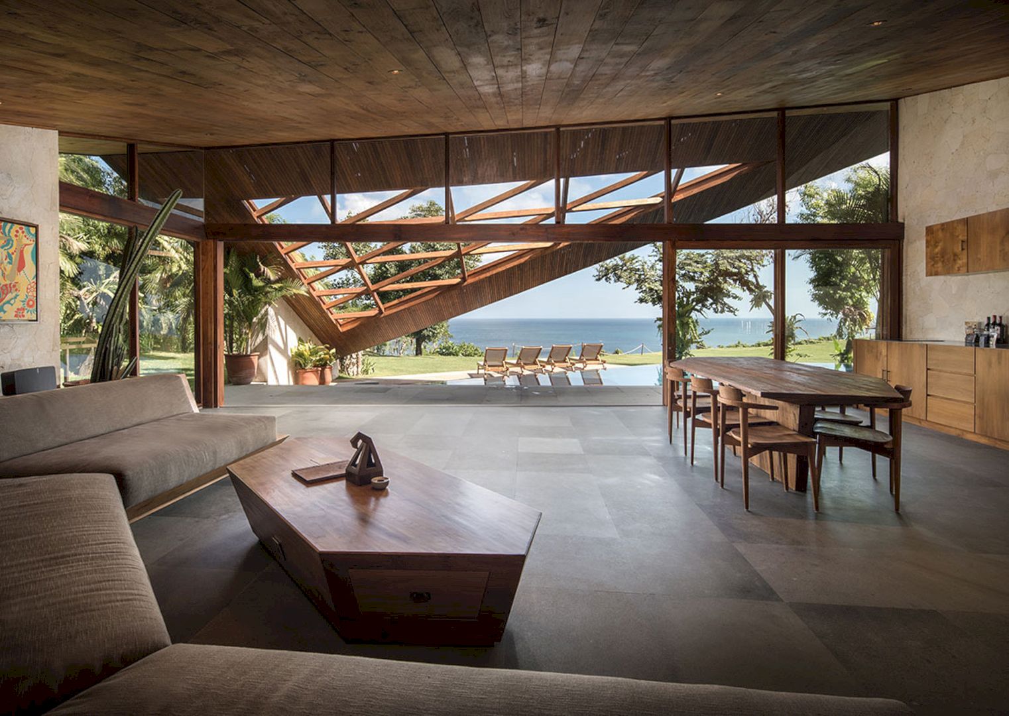
It is a house with a loft-like studio space and four-bedroom suites. The interior and exterior blends well in this house. The roof’s large portion extends towards the outside and resting on stone-cladding walls, spanning over deck areas and the pool as well to enhance the architectural experience and provide a comfortable shade.
House Carbon Gallery
Photography: Kie
Discover more from Futurist Architecture
Subscribe to get the latest posts sent to your email.

