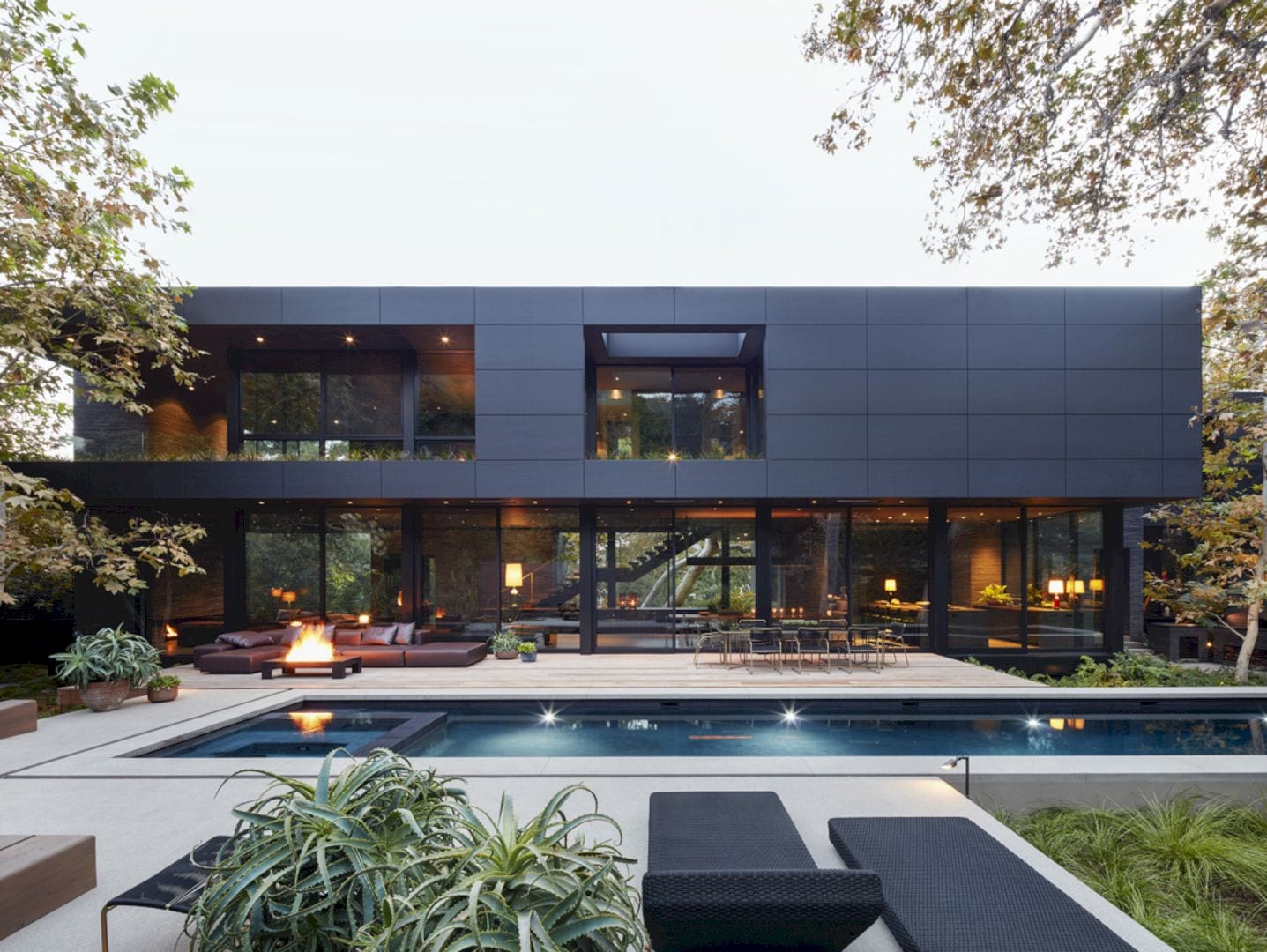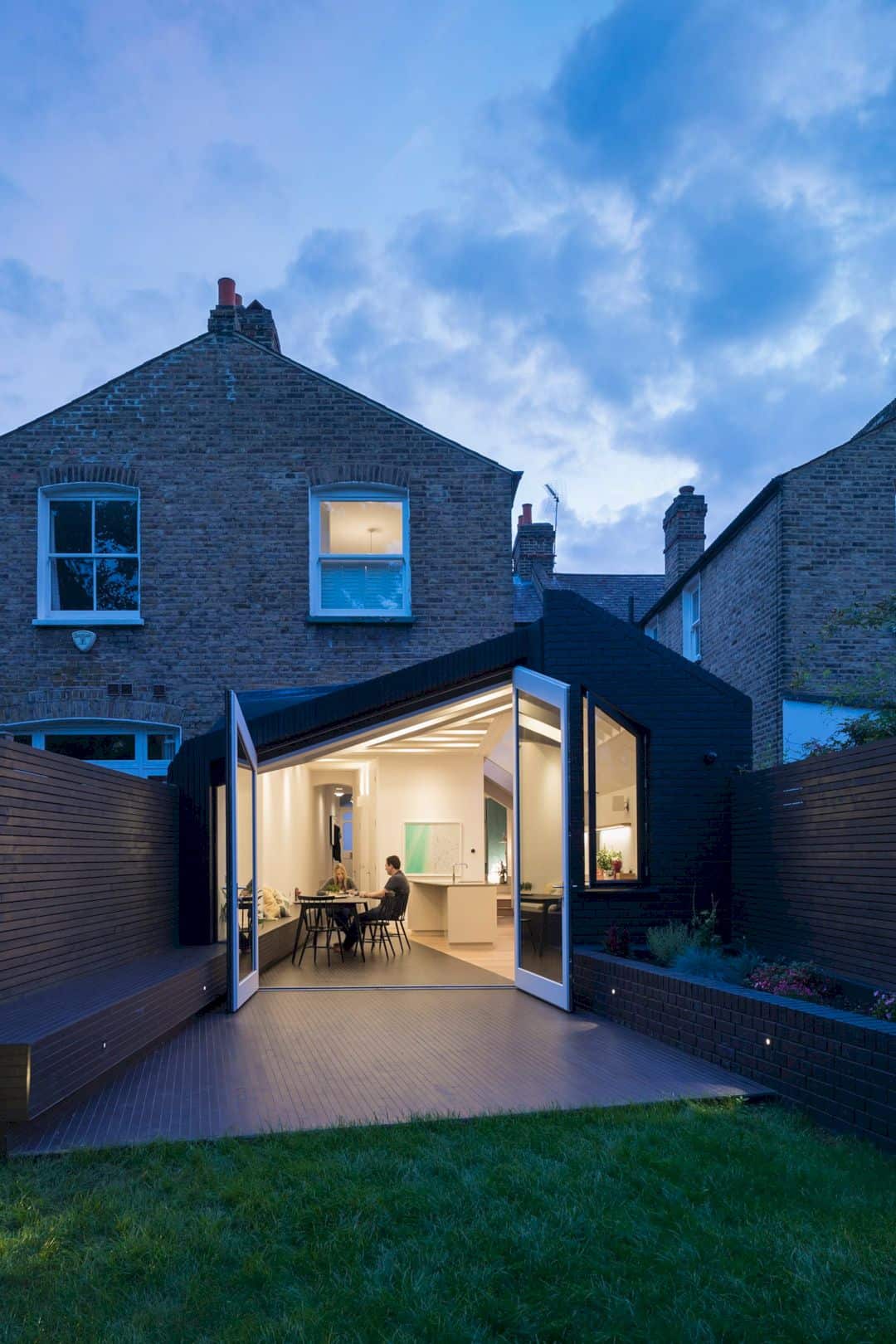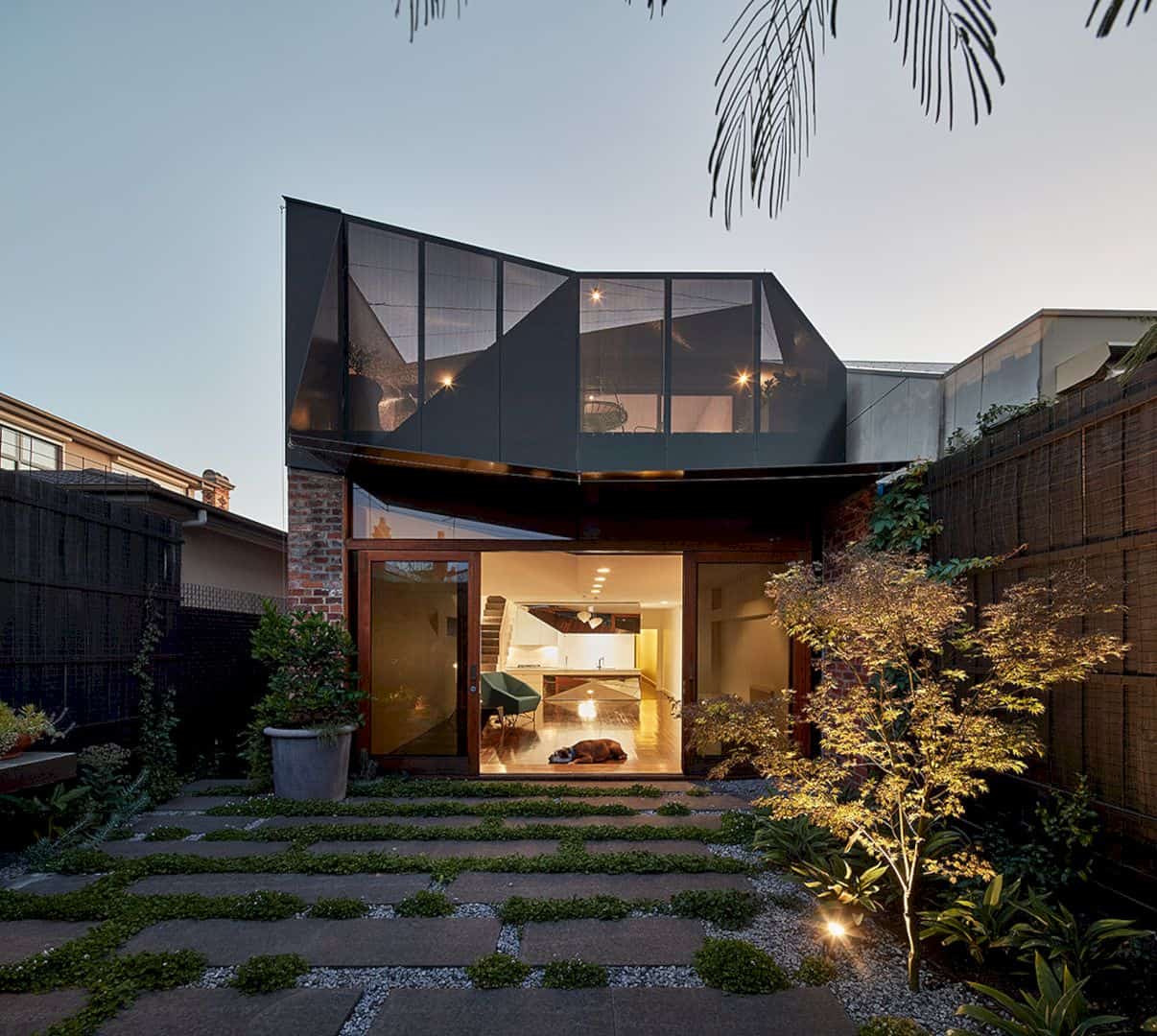Located in Sao Paulo, Brazil, Casa Pirajá is a 2017 house renovation project for new residents, a young couple, and their dog. For contemporary living, Estudio BRA demolishes the old structure. A new program is also created and distributed in three levels.
Design
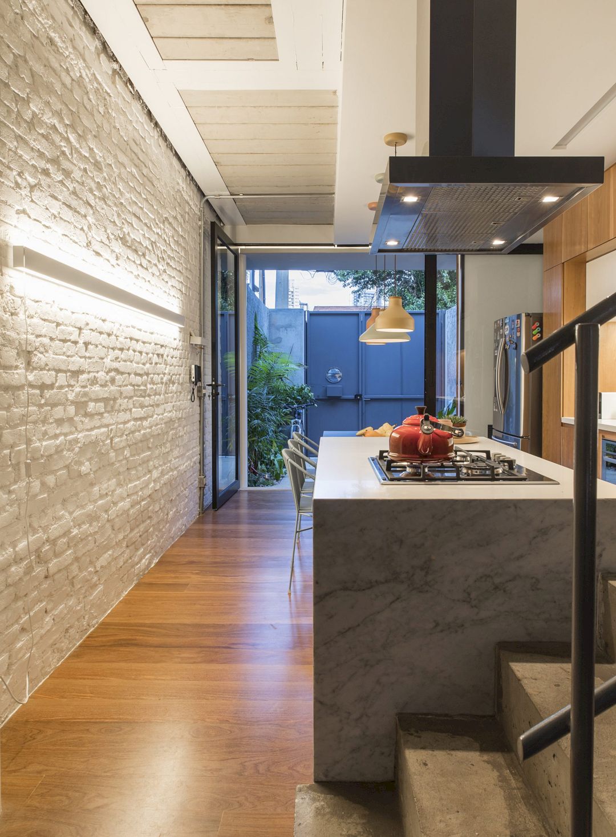
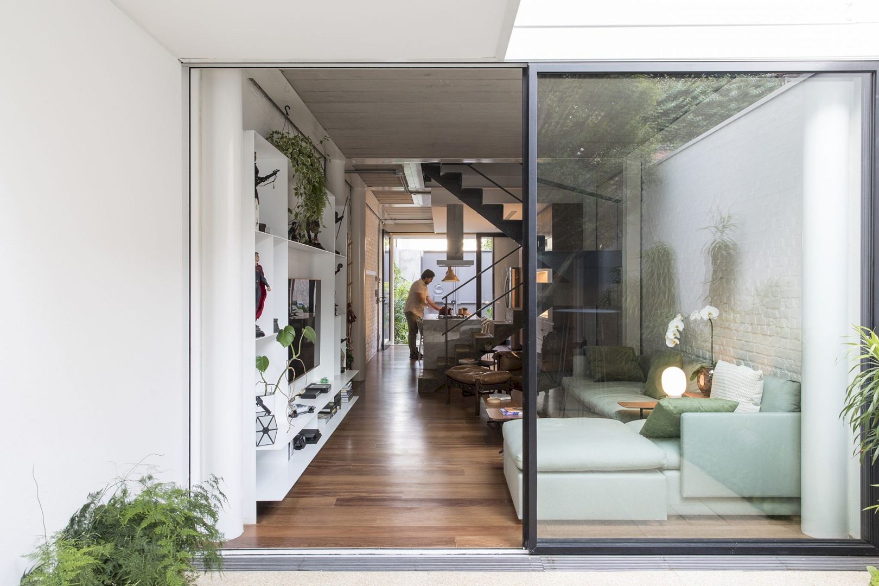
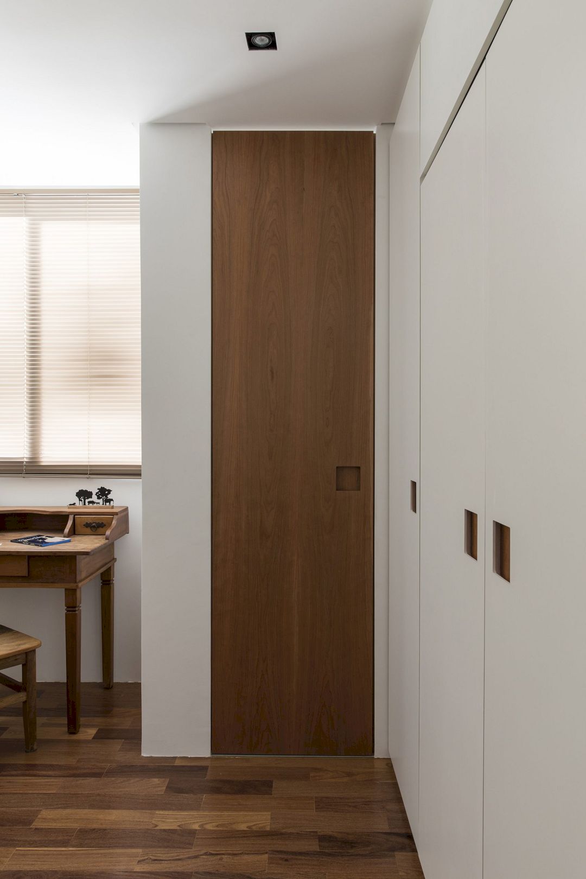
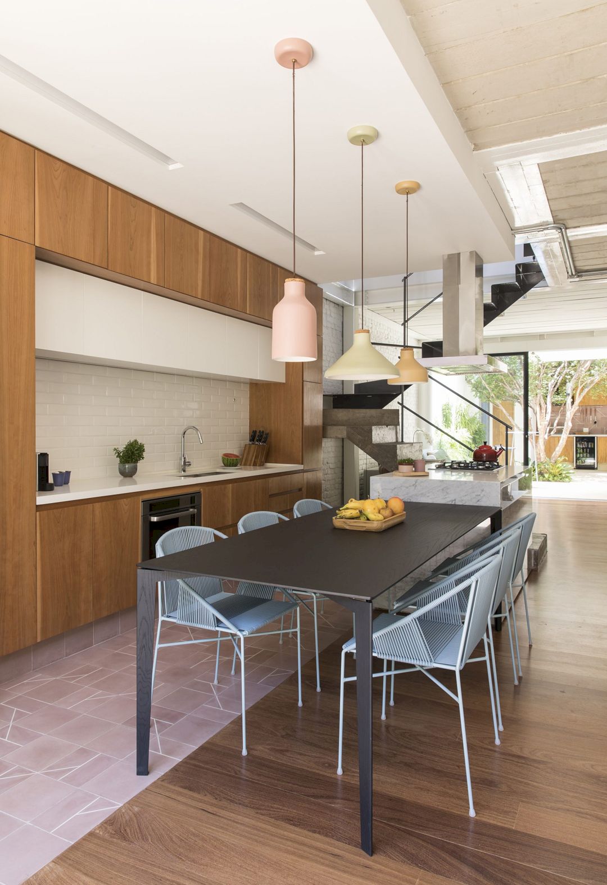
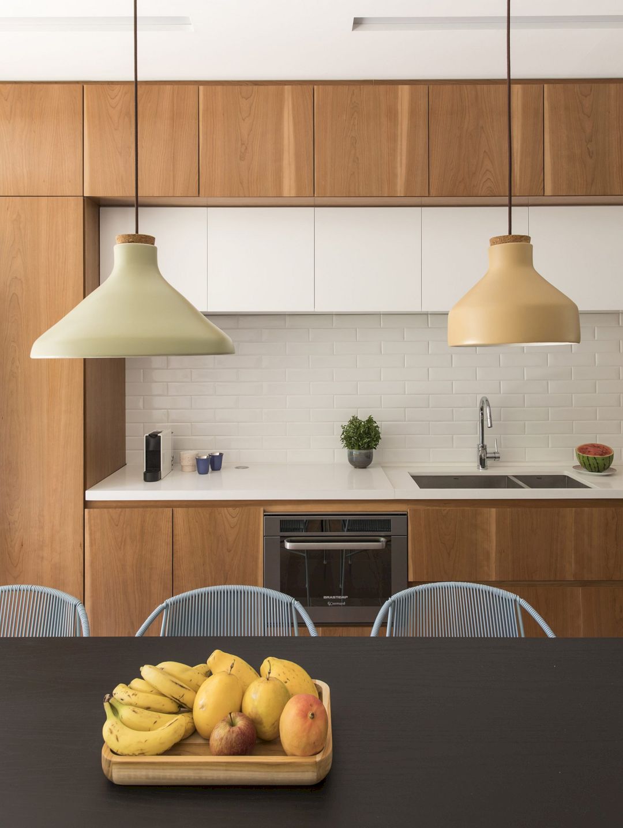
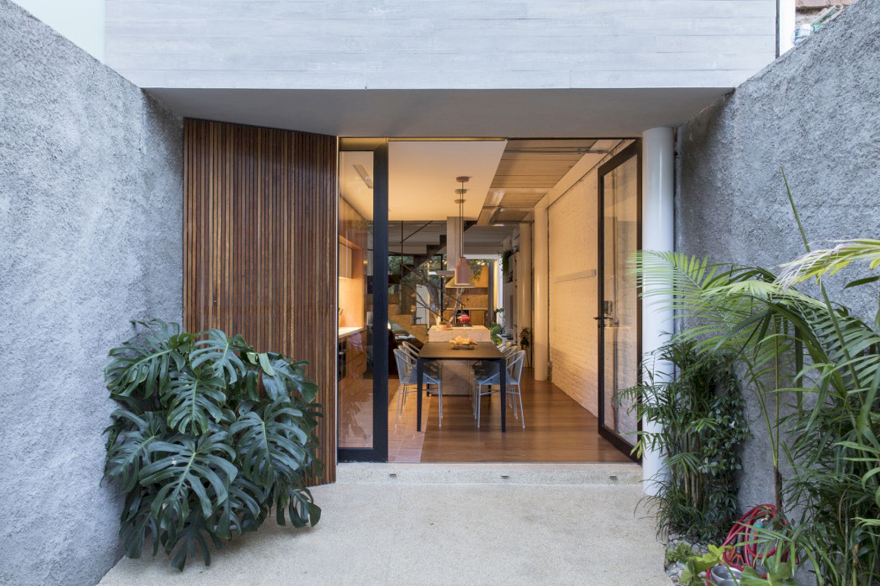
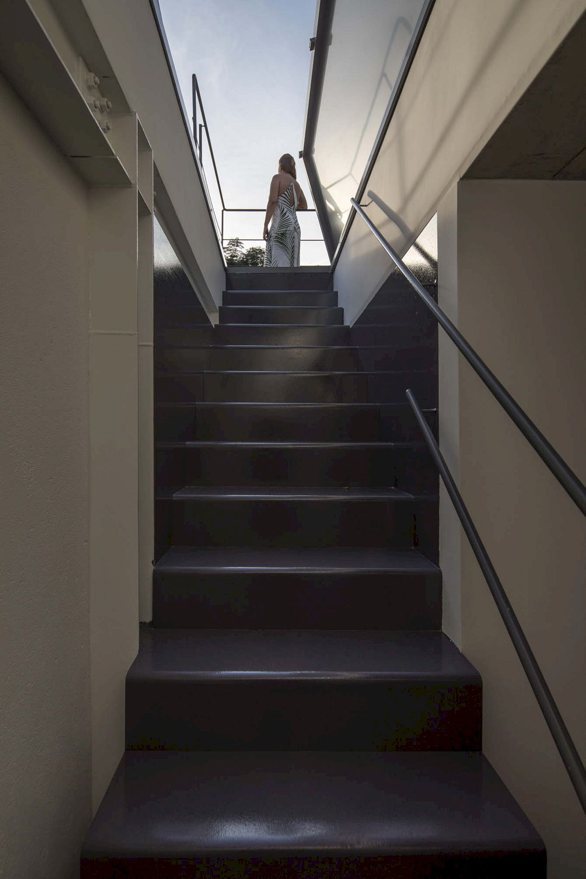
This house belongs to the third generation of the same family. It had exaggeratedly compartmentalized spaces with low ceilings and dim lighting. For contemporary living, this house is renovated and its old structure is demolished. Only the masonry adjacent to the lot is kept, made of solid brick with a structural function.
Structure
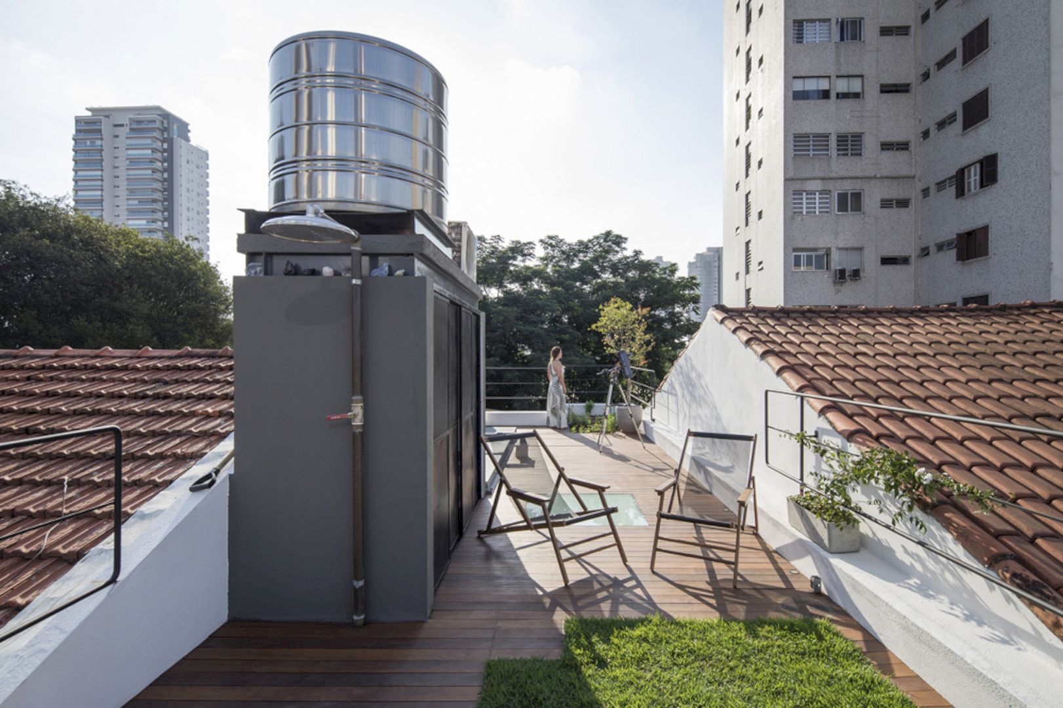
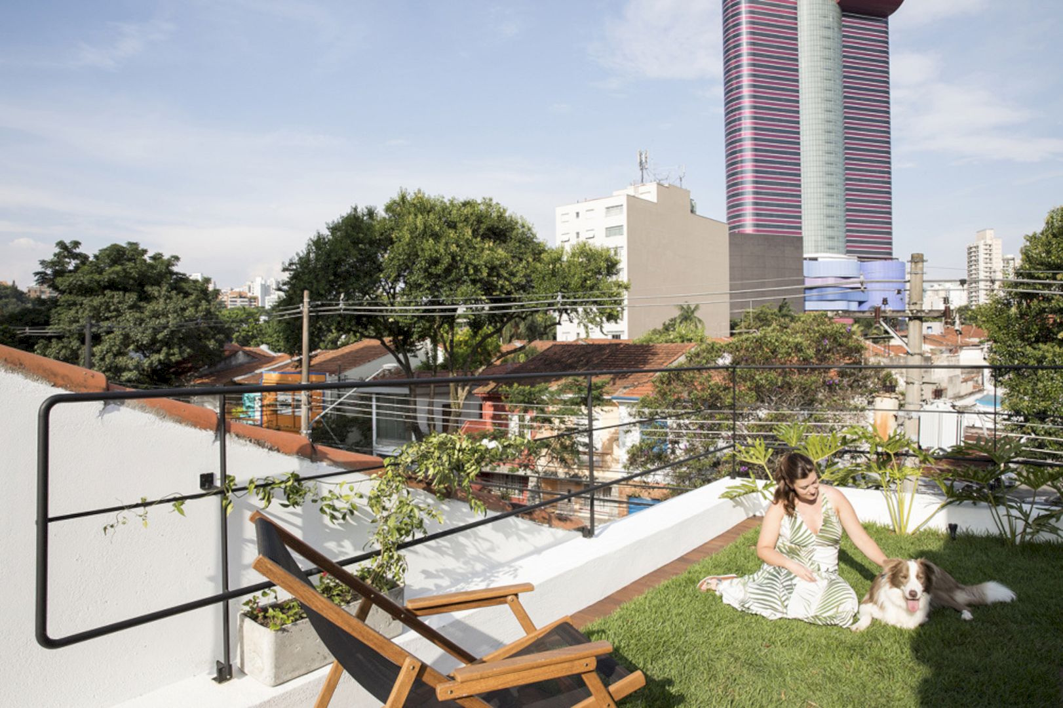
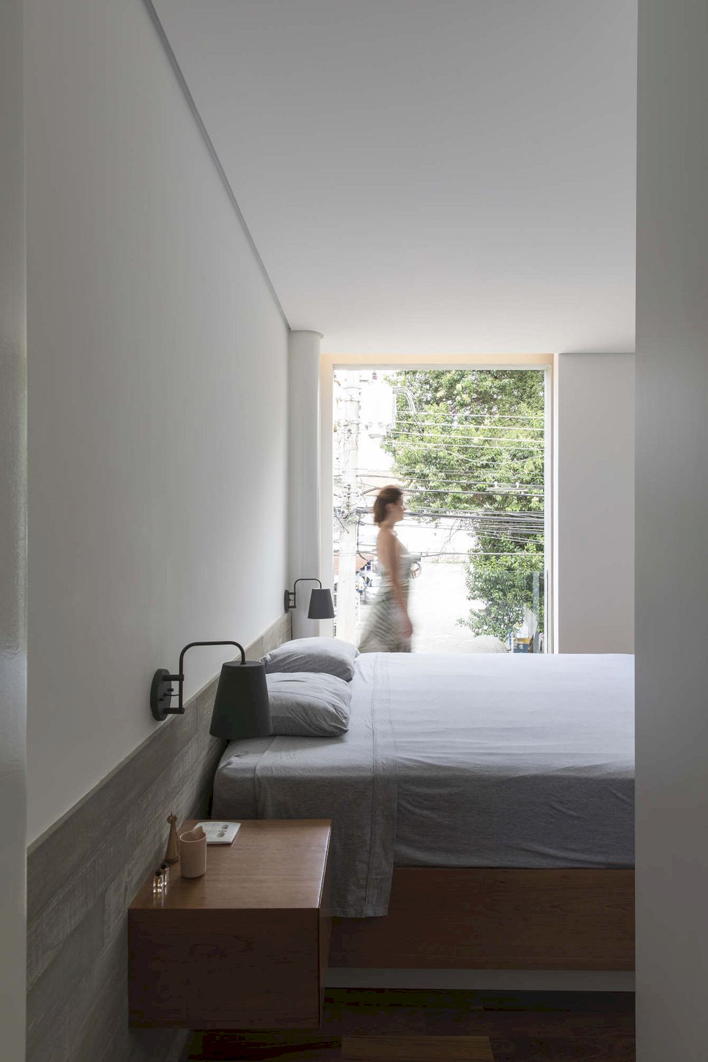
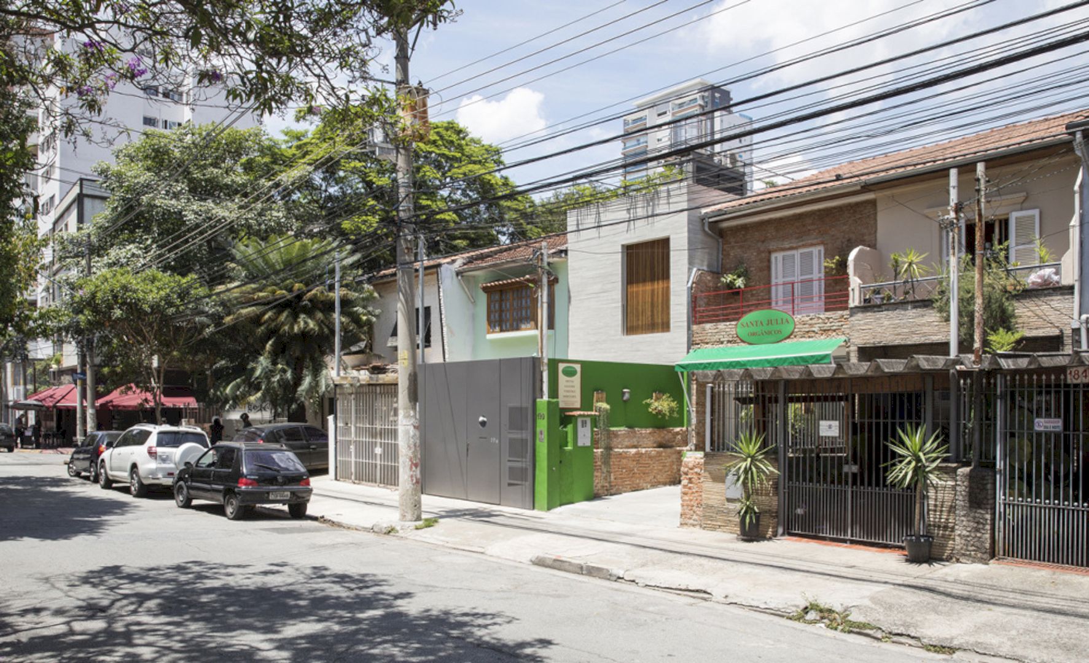
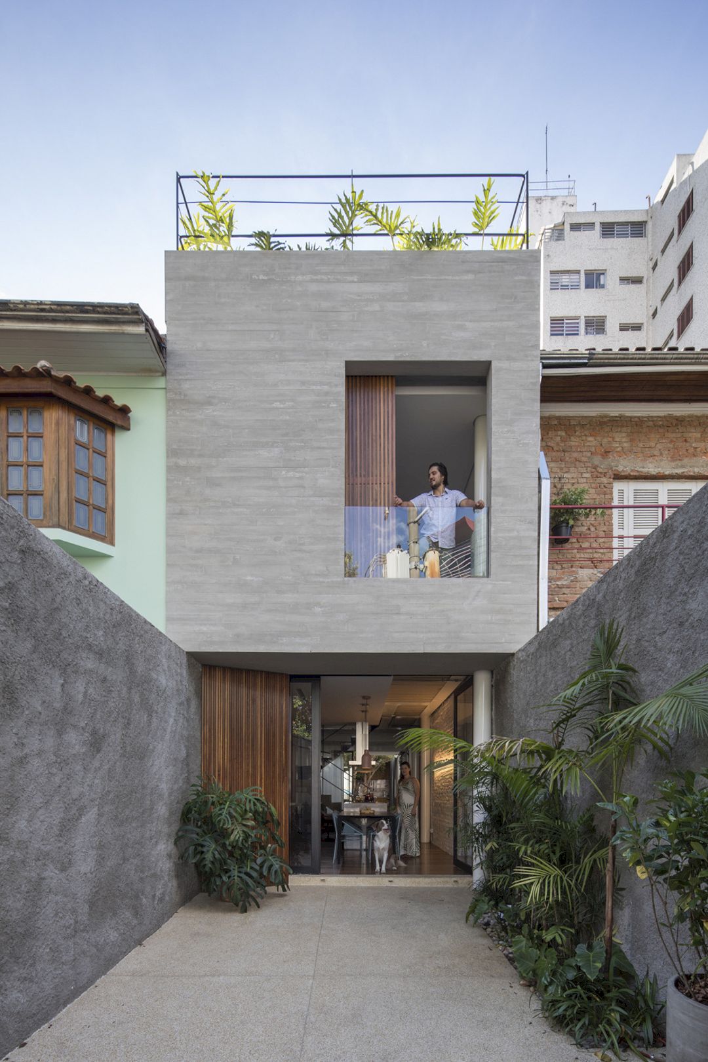
The new program of this house occupies the 4×24 meters urban plot, divided into three levels consist of a garden roof, an upper floor, and a ground floor. The journey begins at the frontal retreat with landscaping formed by the Atlantic forest’s native species.
A sliding frame and a pivoting door are the access to the manor house, providing an extension of the social area when it is fully opened.
Rooms
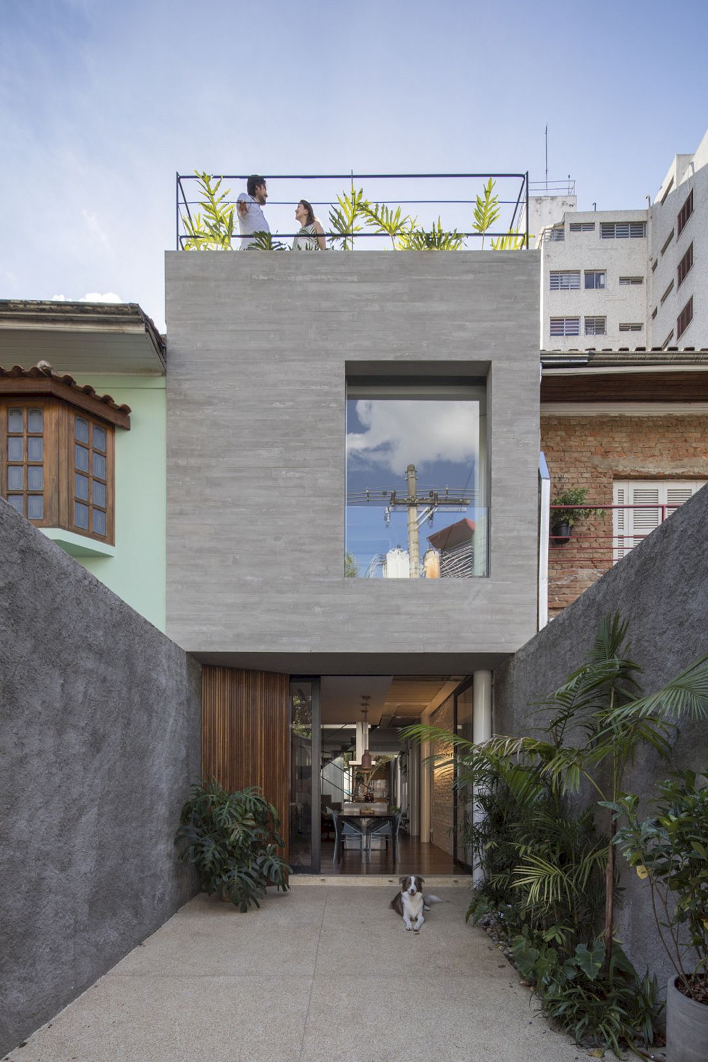
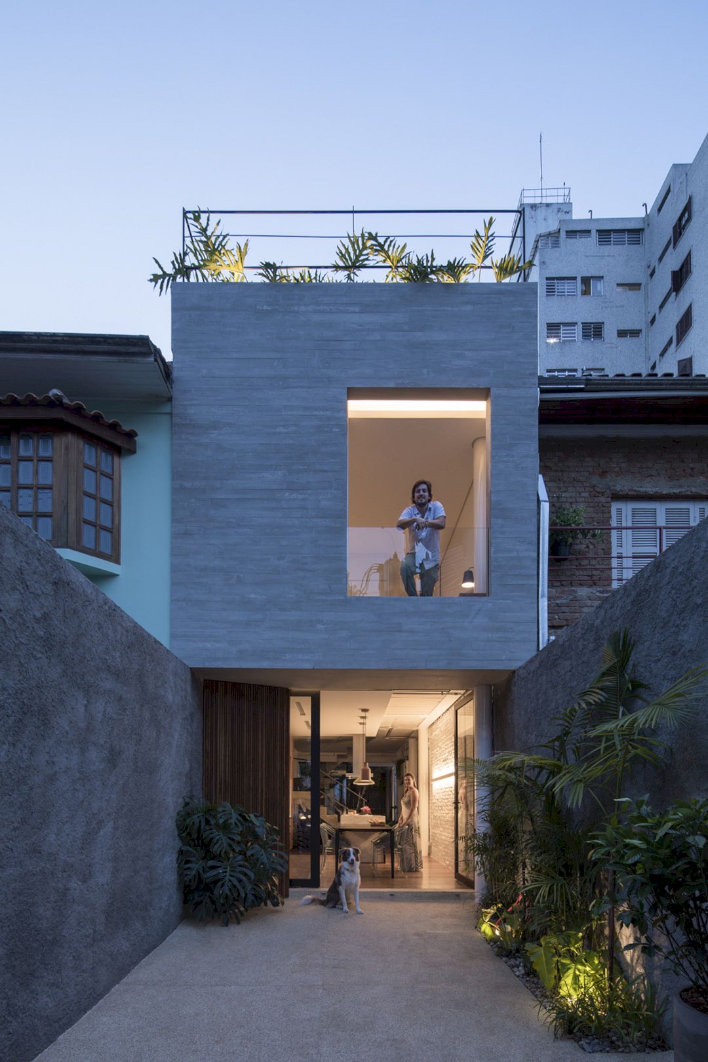
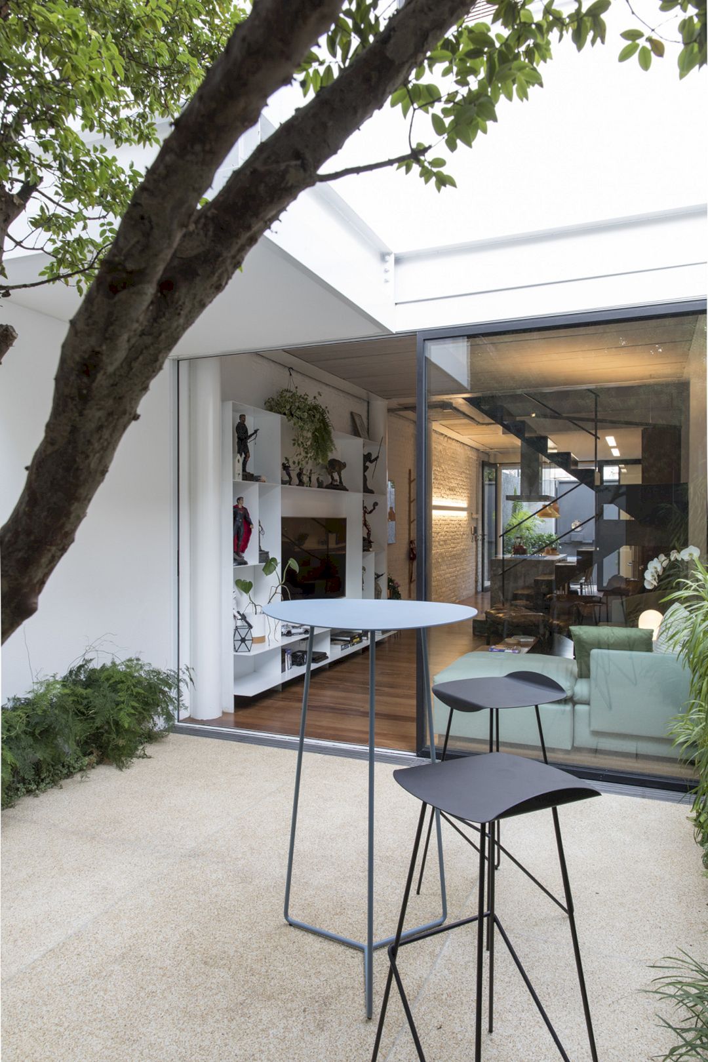
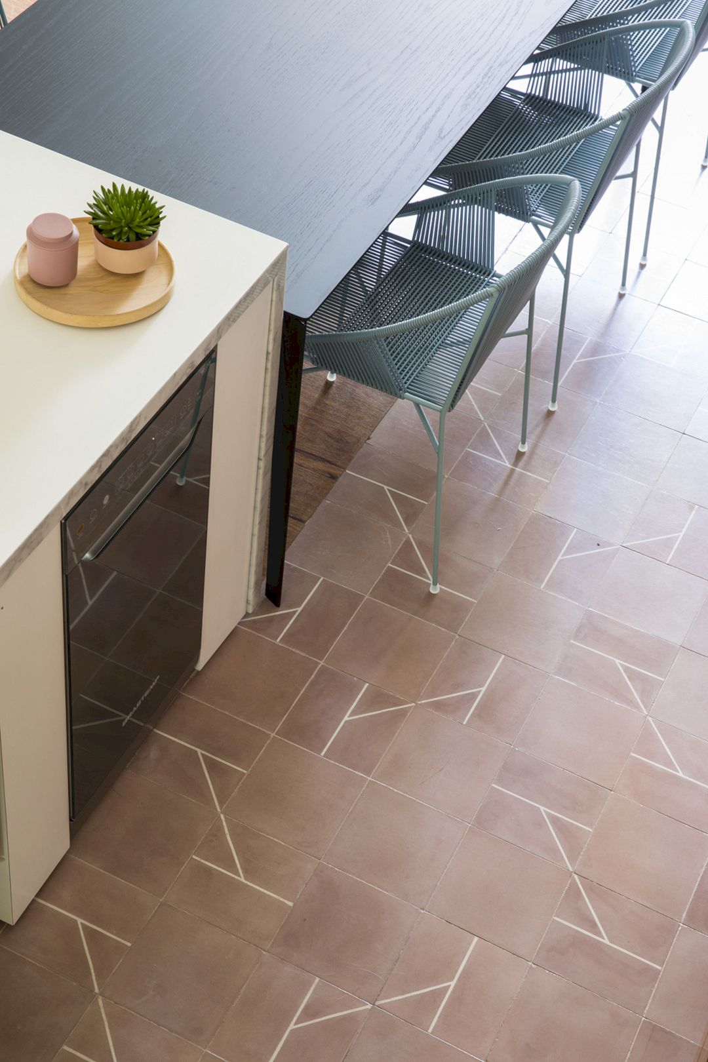
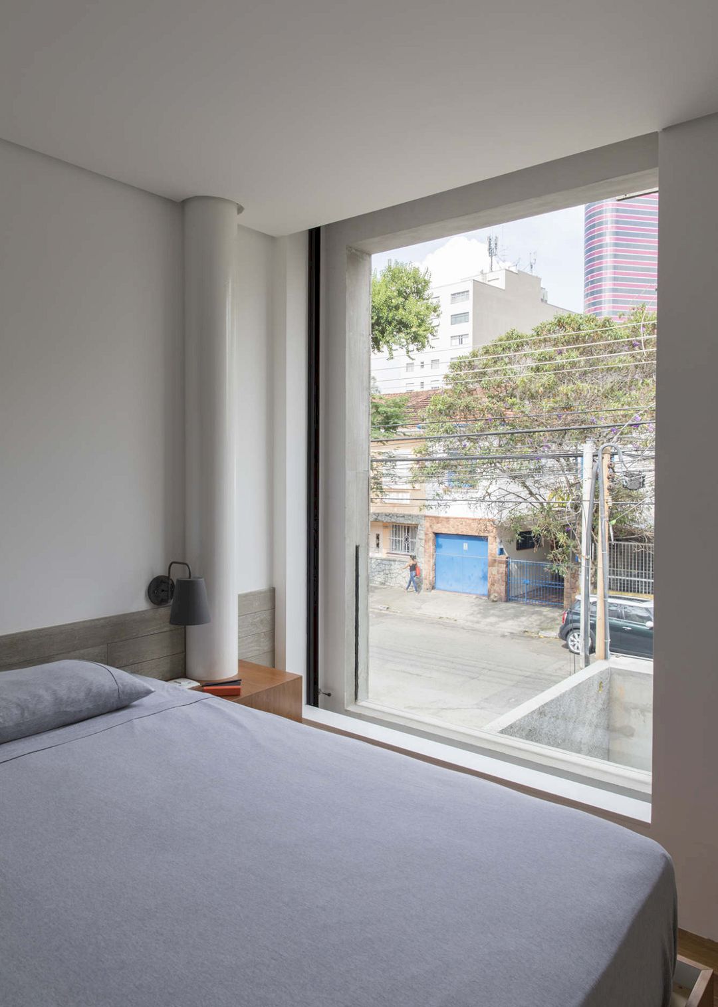
The spatial organization’s interpretation is clear on the ground floor while the dialogue between the garden, living room, kitchen, and barbeque is free from vertical closures. The structure of the house is apparent in the living room, consists of metal pillars with solid bricks, panels slabs, metal beams, a cylindrical section, and a sheet metal bookcase designed by Estudio BRA.
There is a central garden between the barbeque and living room, transplanted in the final phase of the work and presented with an adult Jabuticaba tree. The toilet and barbeque are divided below the slab of the roof that houses some medium-sized fruit trees.
The furniture in the kitchen is designed by the architects in joinery, stone countertops, and hydraulic tile floors.
Details
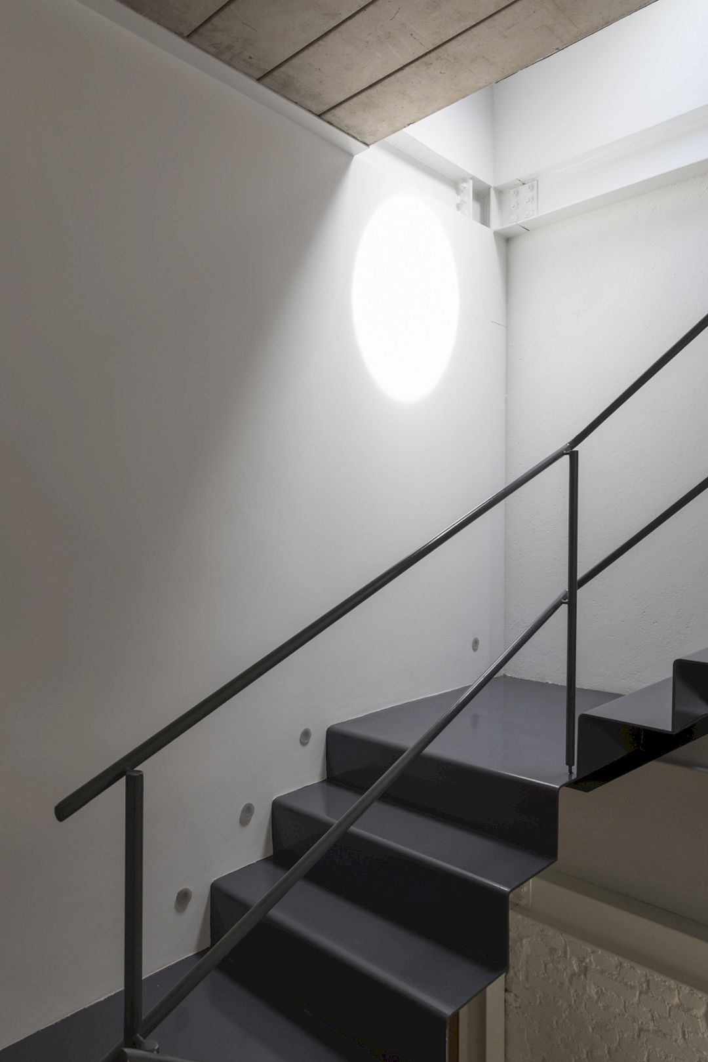
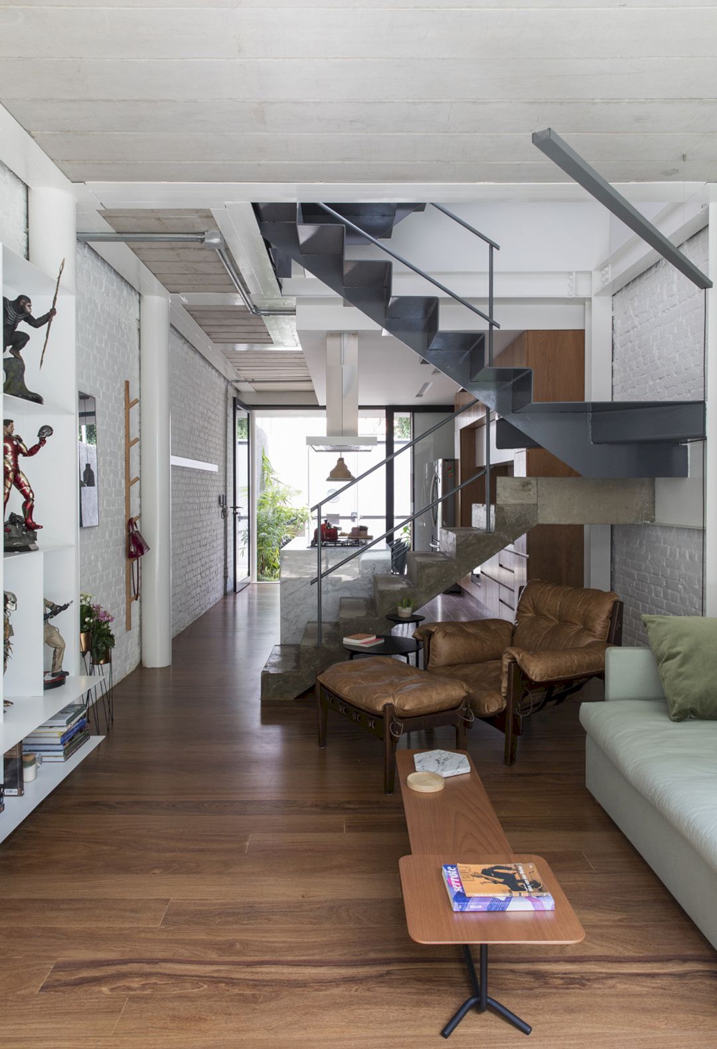
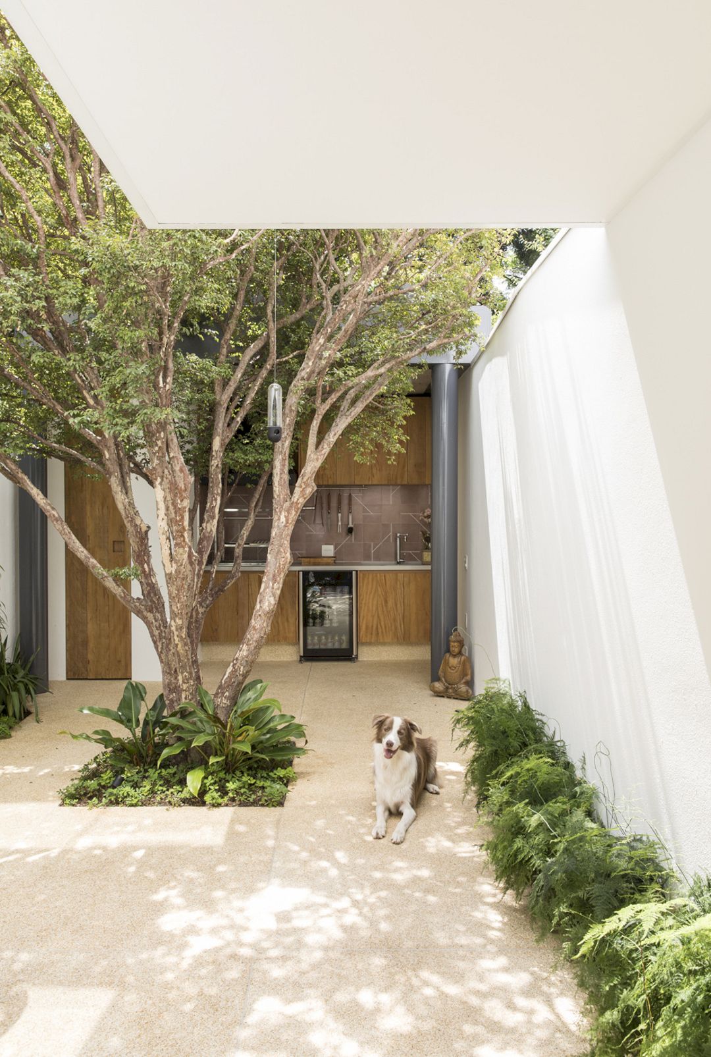
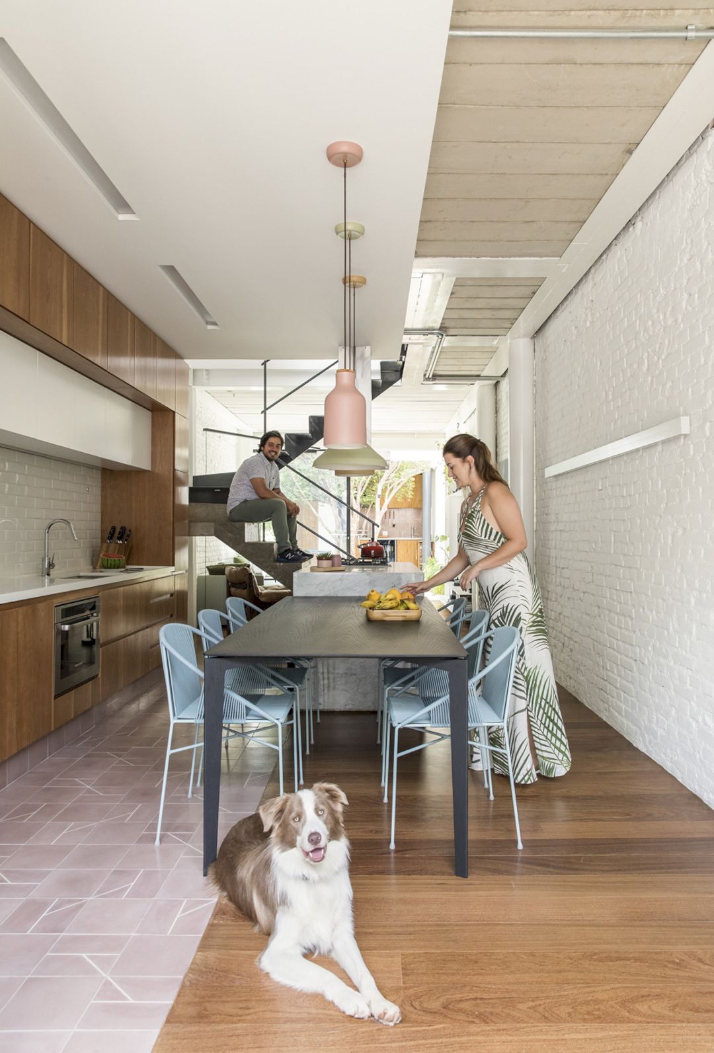
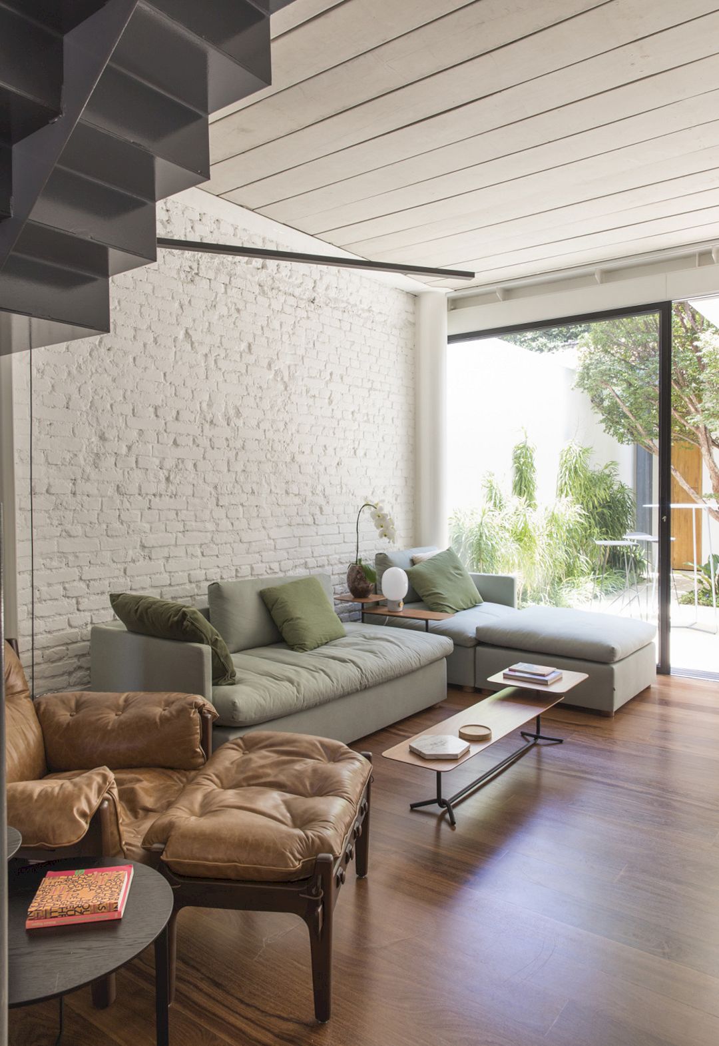
The staircase connects the upper and ground floor, built in a mixed structure in two flights: the first in folded metal sheet and the others in polished reinforced concrete. Thanks to the new structure, it is possible to install a lawn with a vegetable garden on the same level as the house’s wooden deck.
The infrastructure equipment and the laundry are resolved into the house volume that can be closed or opened by perforated shrimp-type metal doors.
Casa Pirajá Gallery
Photographer: Maíra Acayaba
Discover more from Futurist Architecture
Subscribe to get the latest posts sent to your email.

