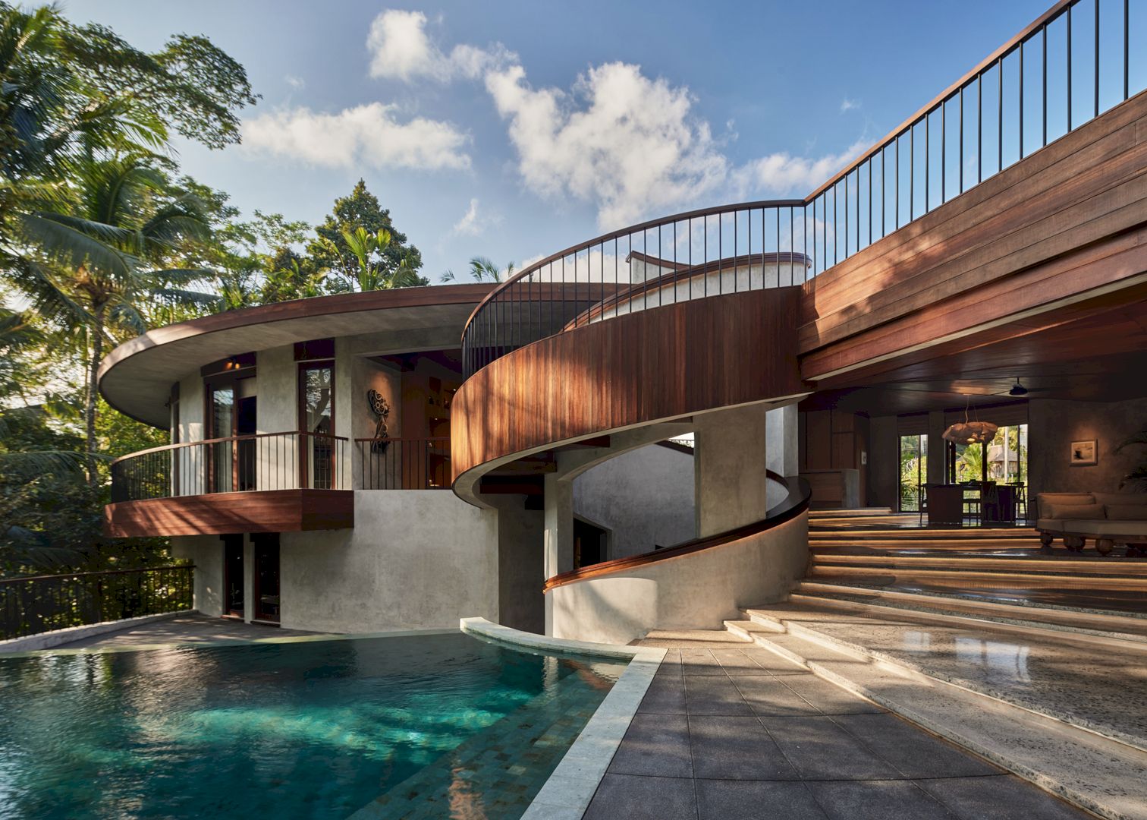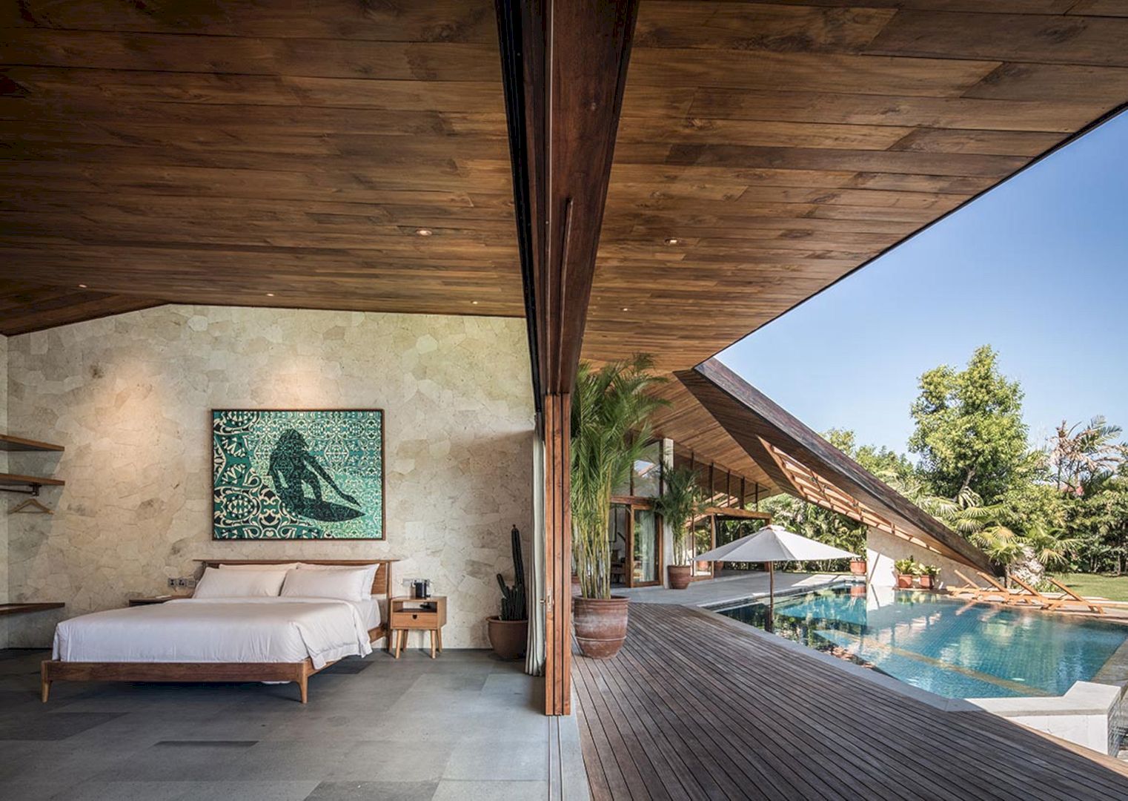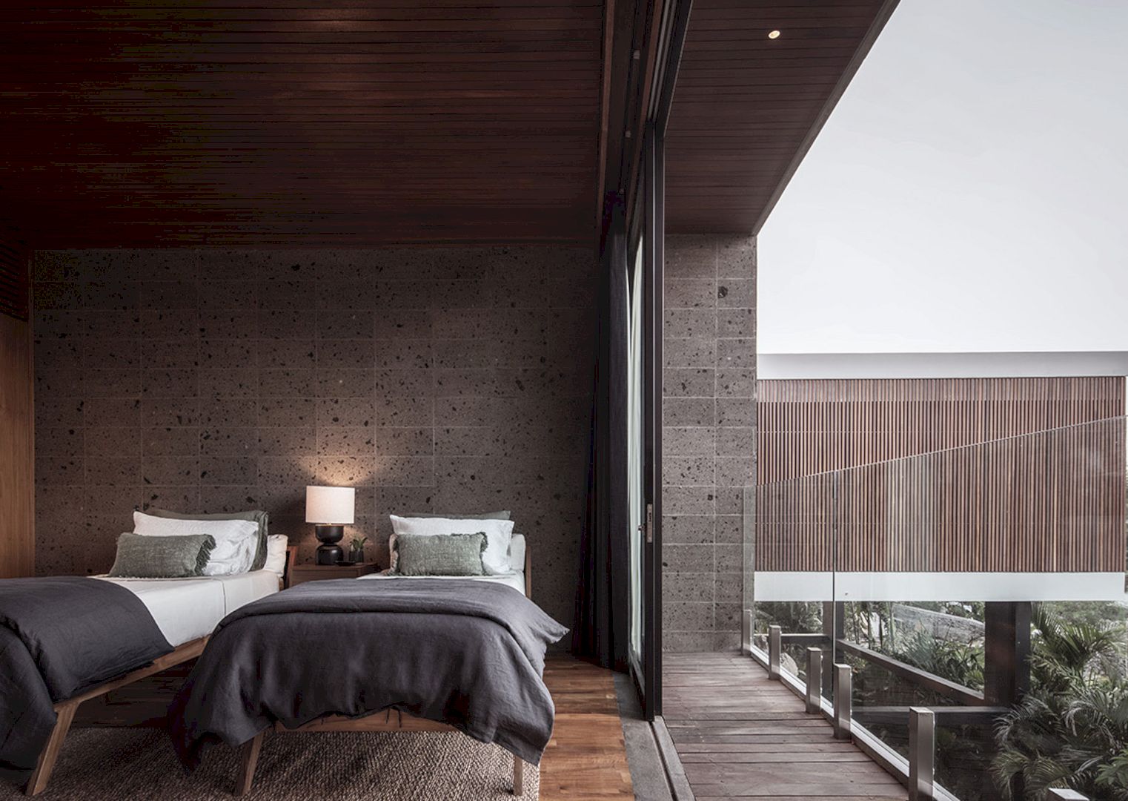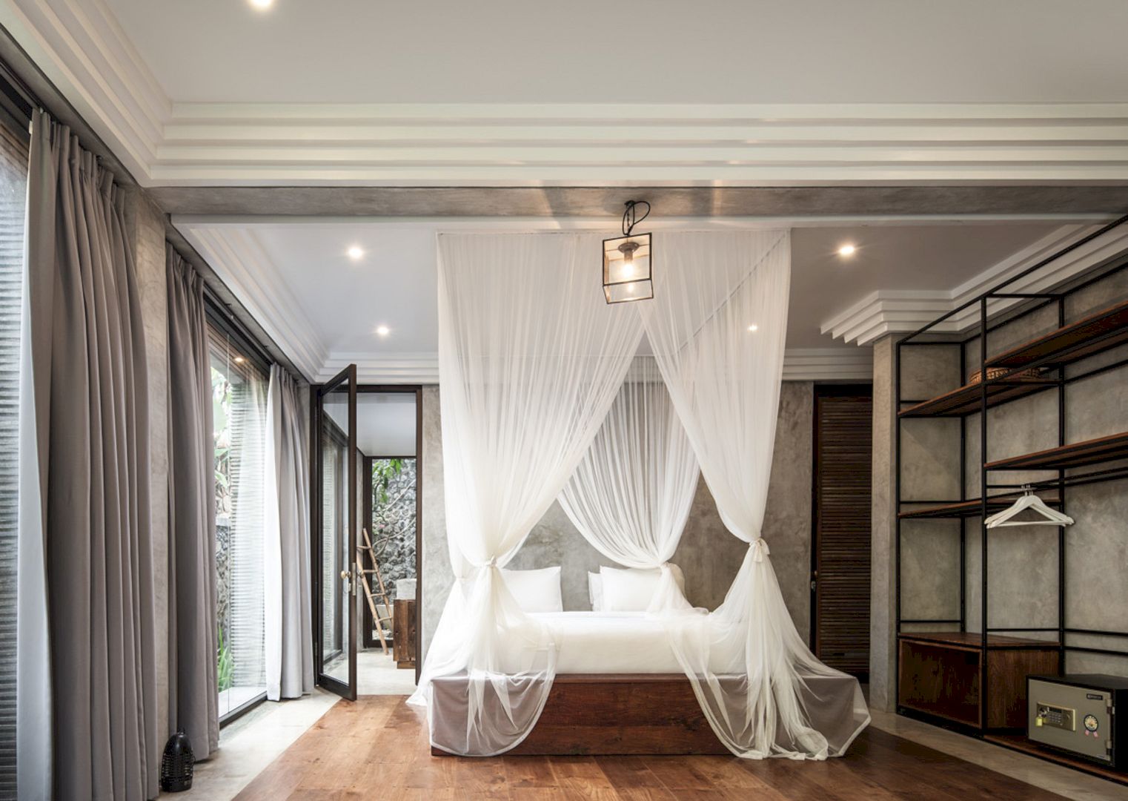The Loop: The Spirit of Freedom in Bali’s Lush Jungle
Completed in 2023 by Alexis Dornier, The Loop is a residential project of a graceful residence located in Bali, Indonesia. This residence breaks free from national living to embrace the spirit of freedom in Bali’s lush jungle. The brief is simple: seeking the opposite of living in boxes.



