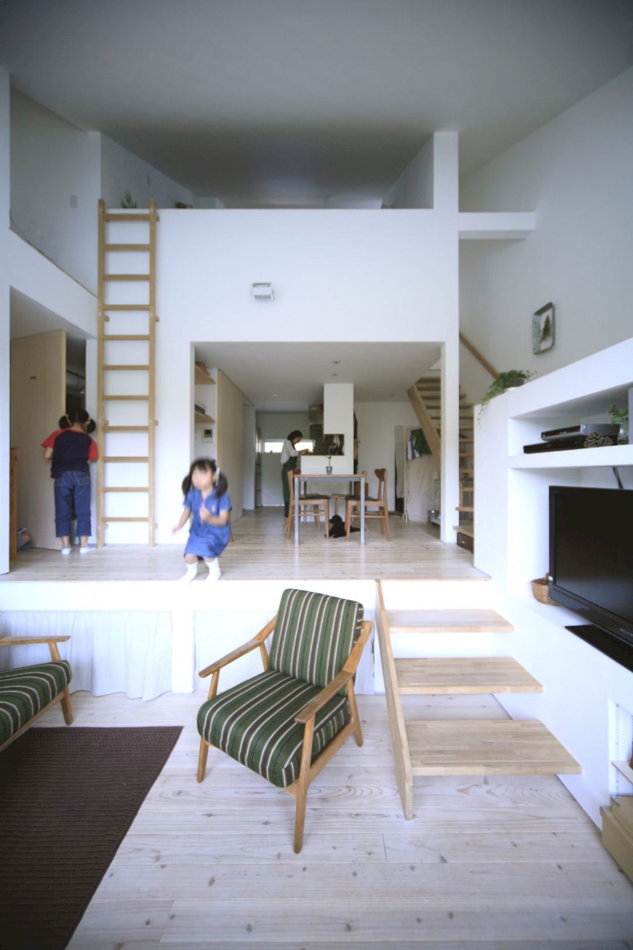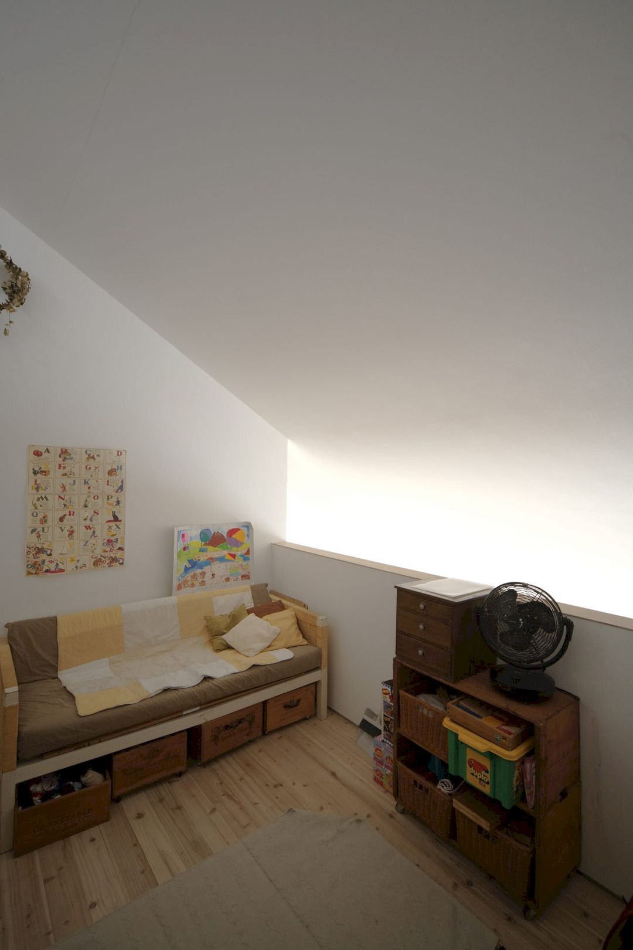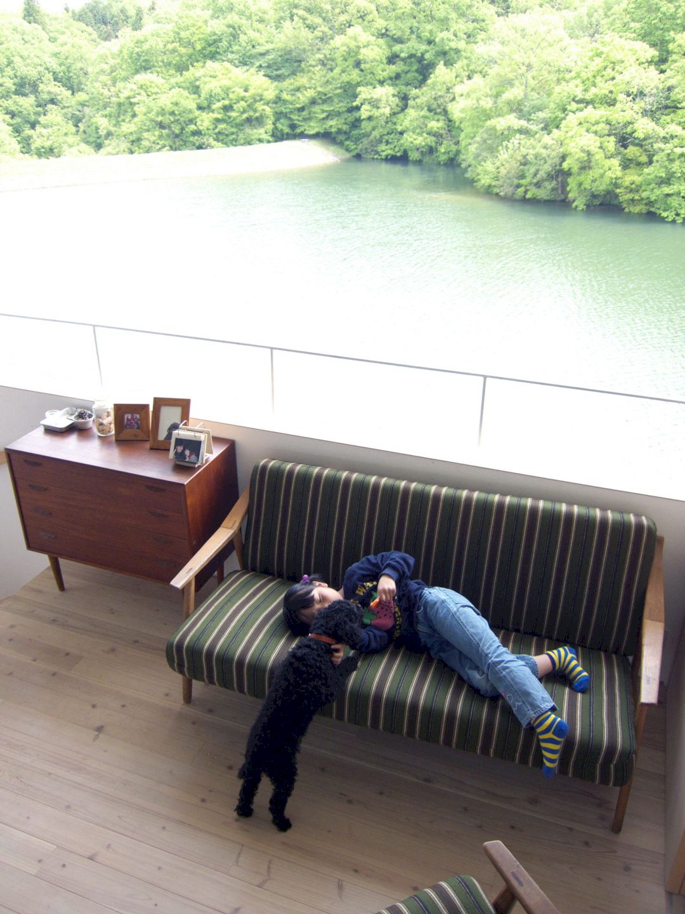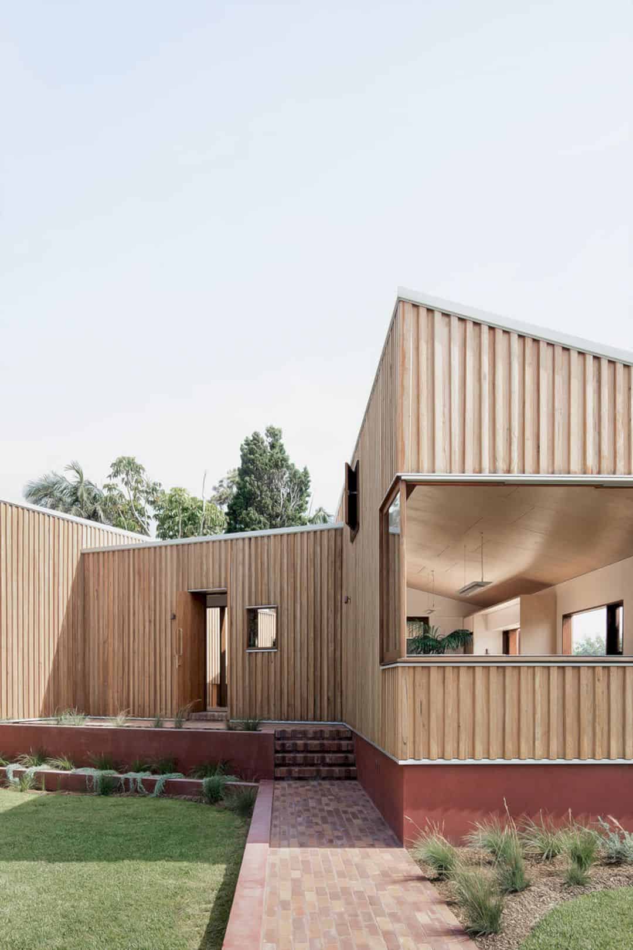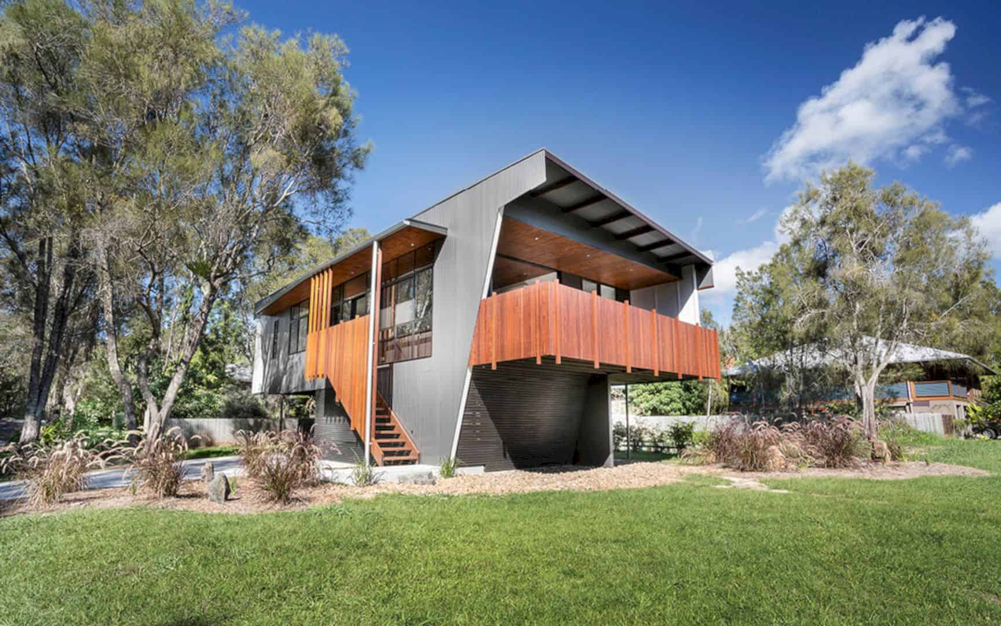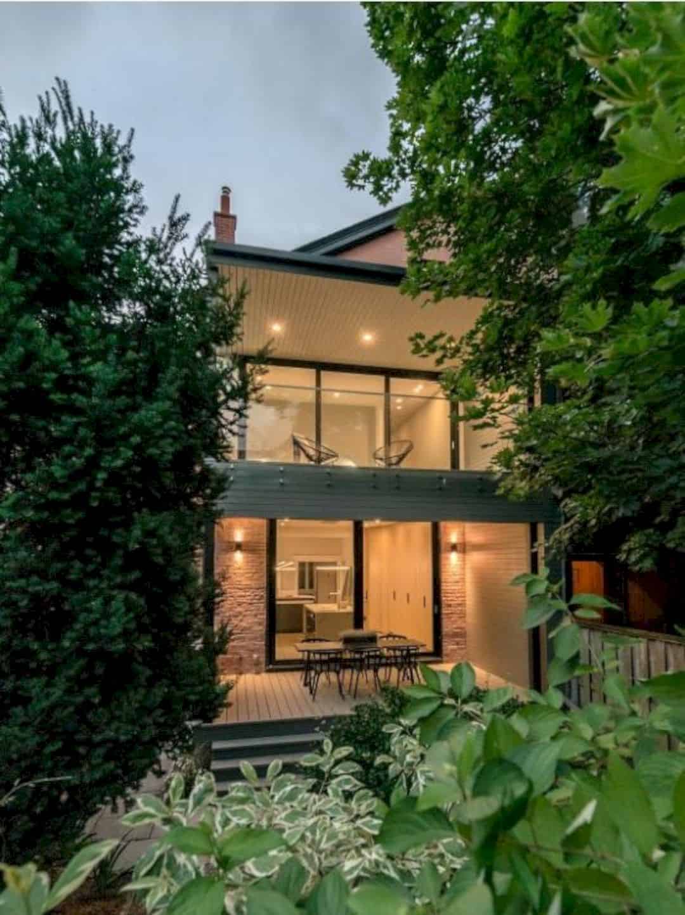Completed in 2008 by Fujiwara / Muro Architectural Design Office, House in Sanda offers an awesome interior layout so the inhabitants to enjoy views of the surrounding landscape. This house is located in Hyogo Prefecture, Japan, with 104.15 square meters in size of its total floor area.
Design
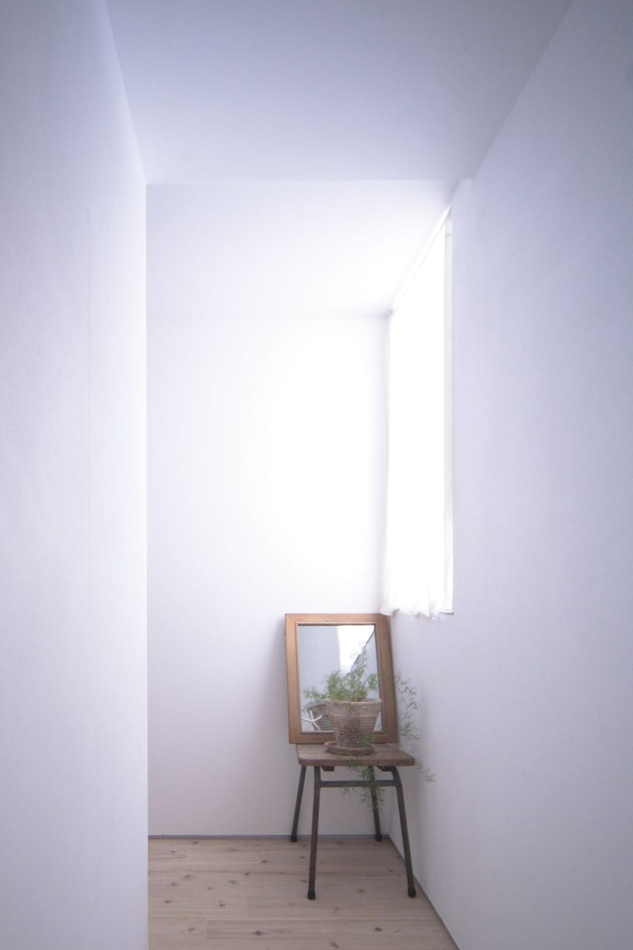
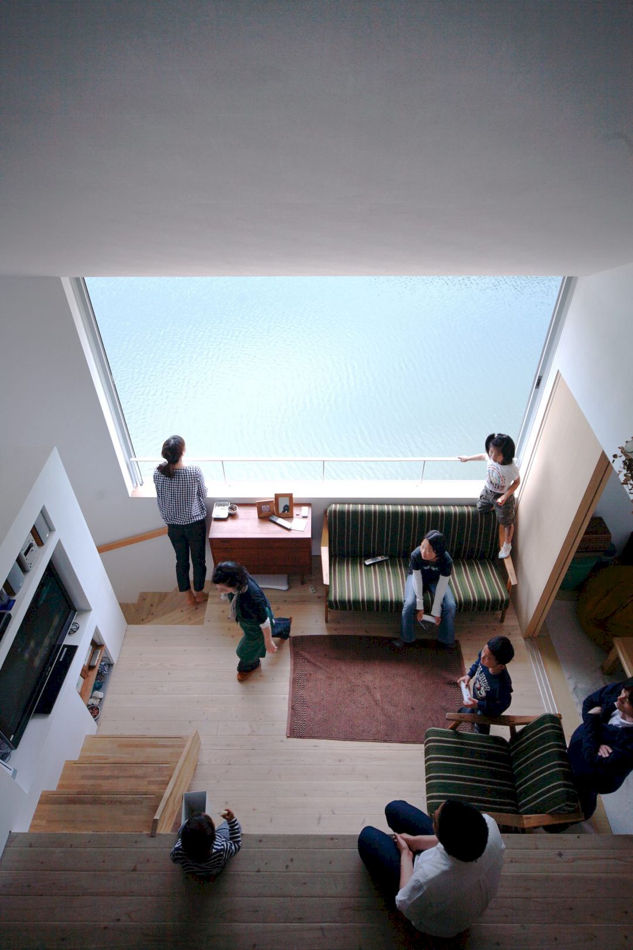
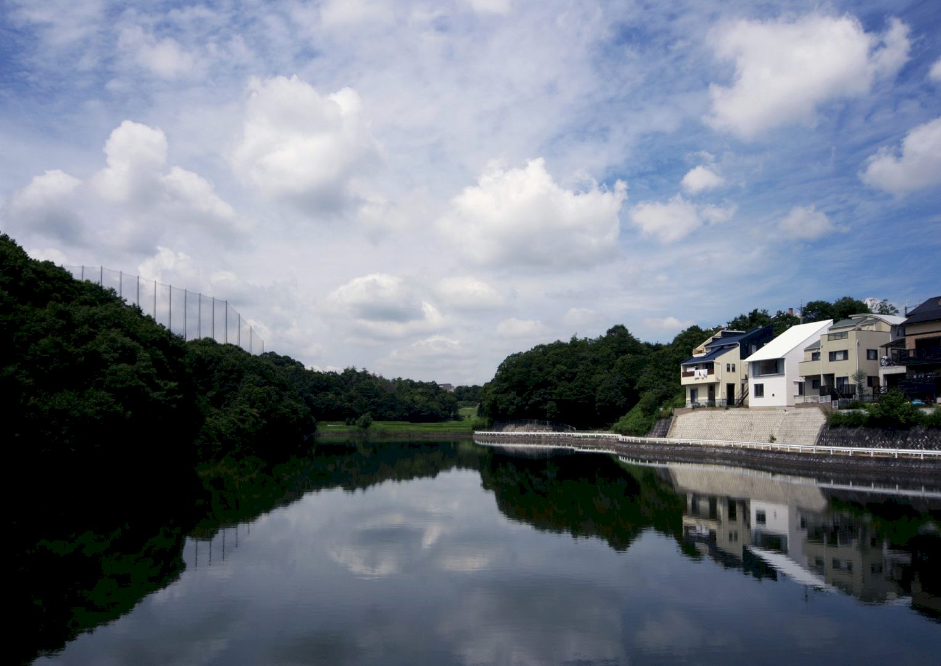
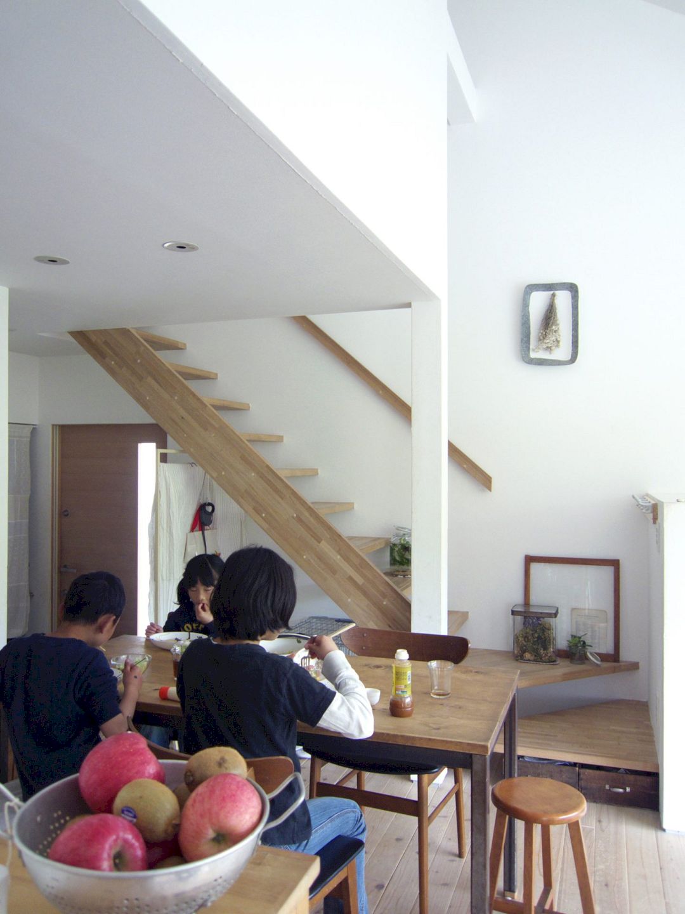
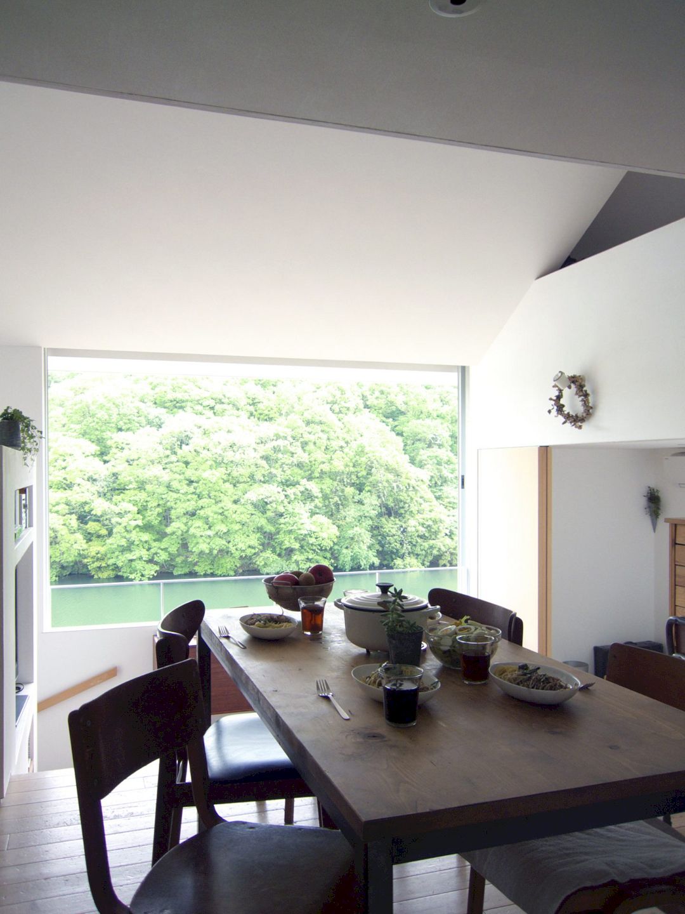
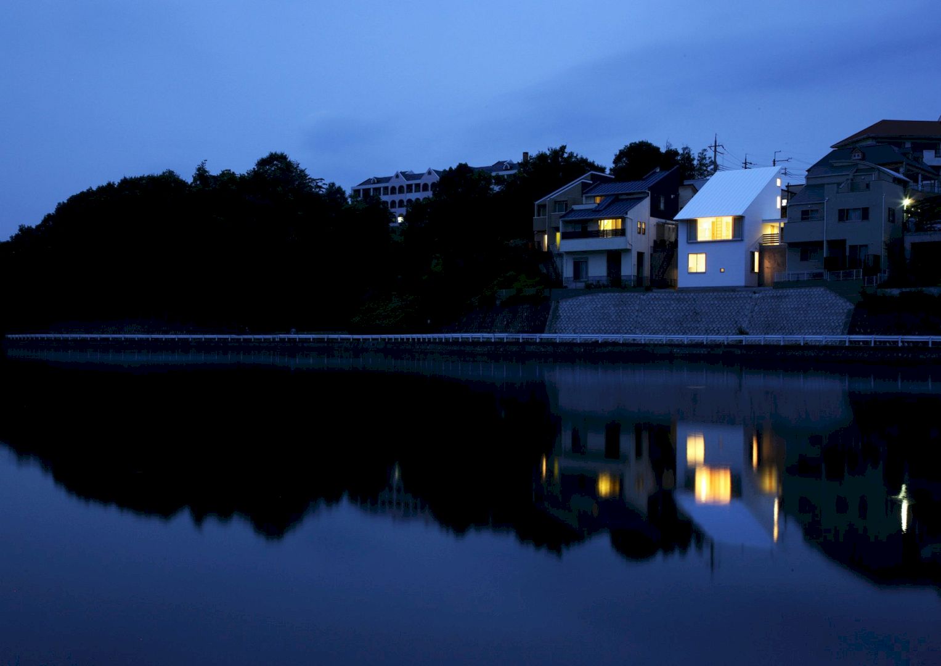
The site of this house is blessed with a lot of natural scenery. This site also features a height difference of nearly 3.5m. A difference of elevation within this house is created to support the architectural design. This design can showcase the dramatic changes in perspective and scenery unique to the site of the house.
Interior
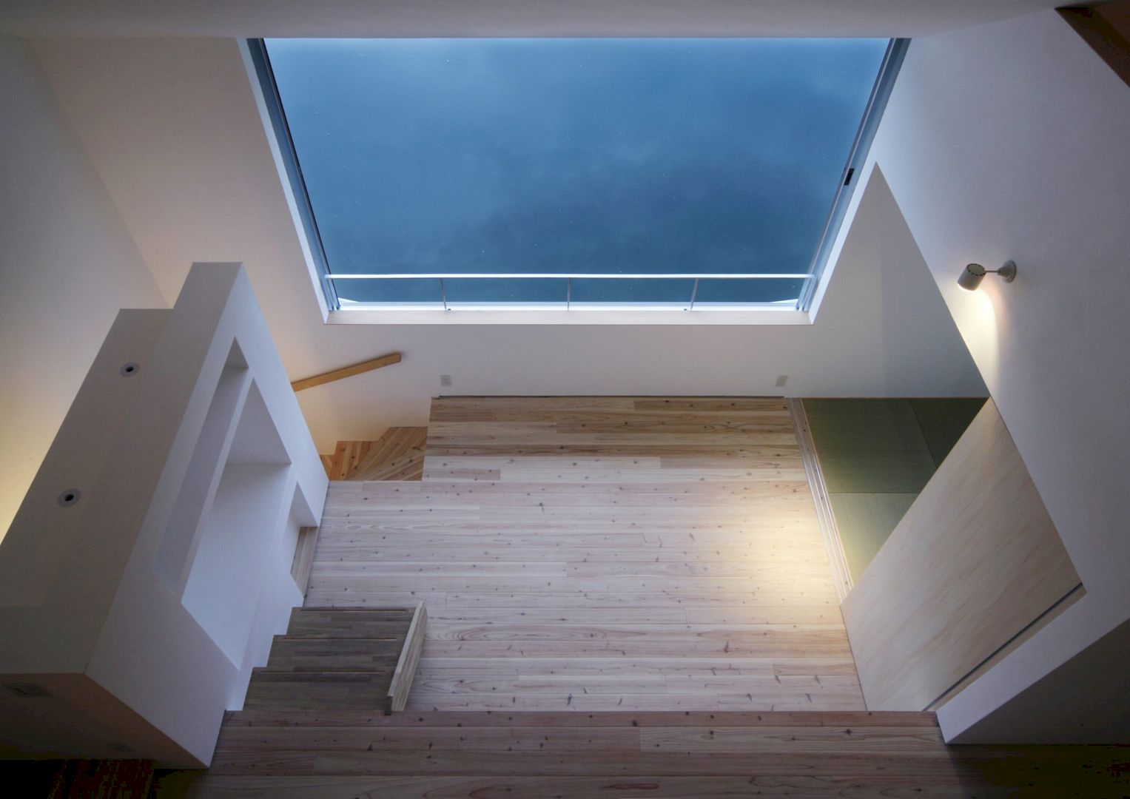
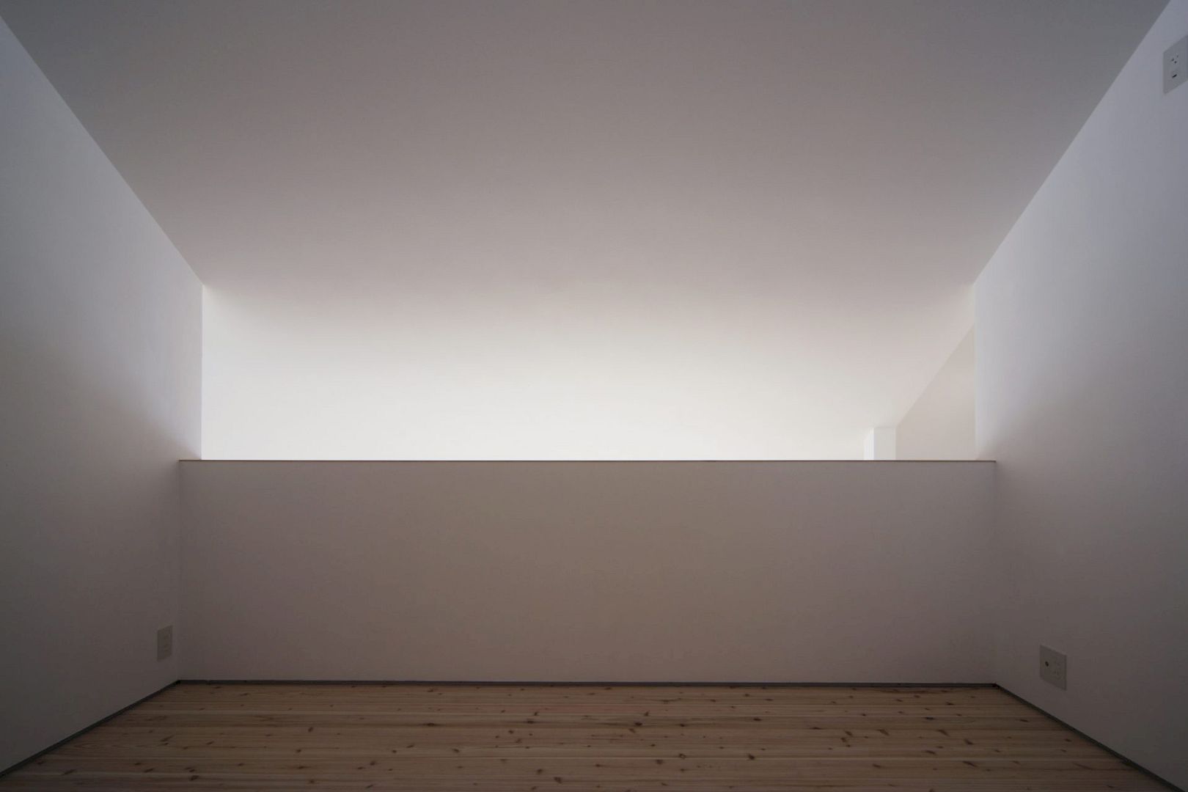
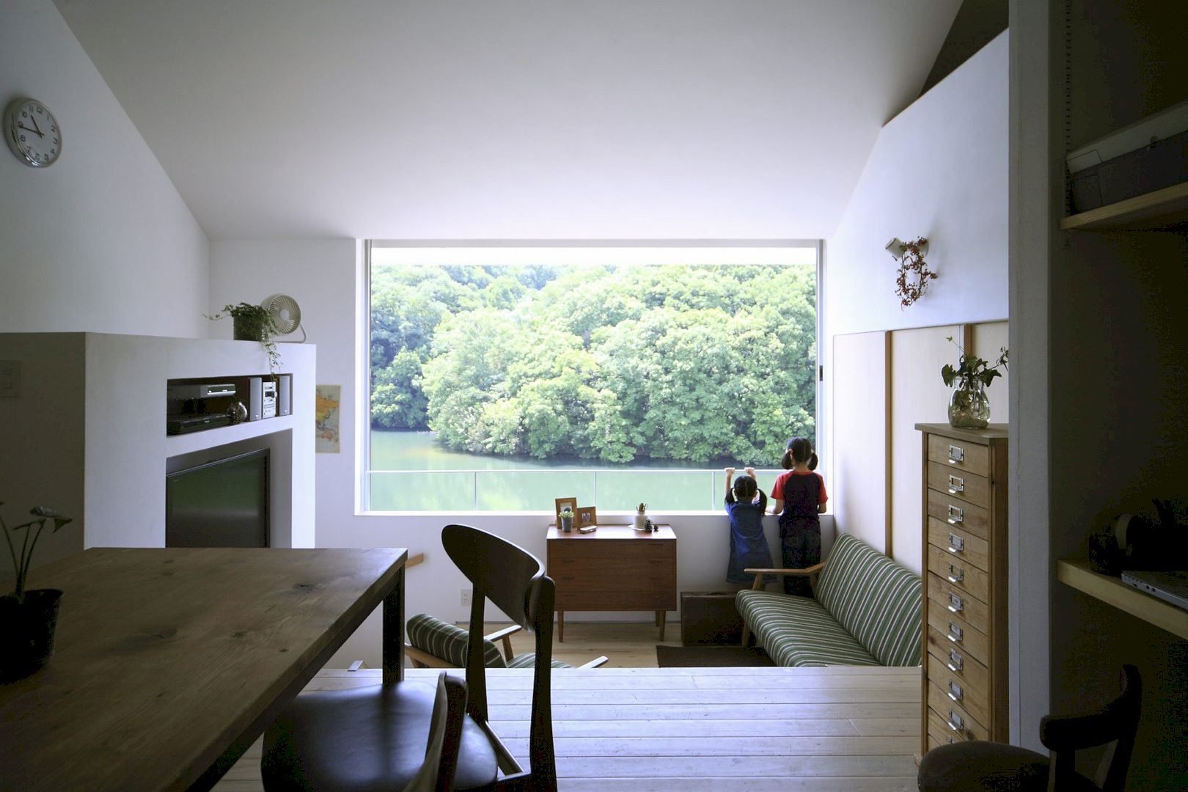
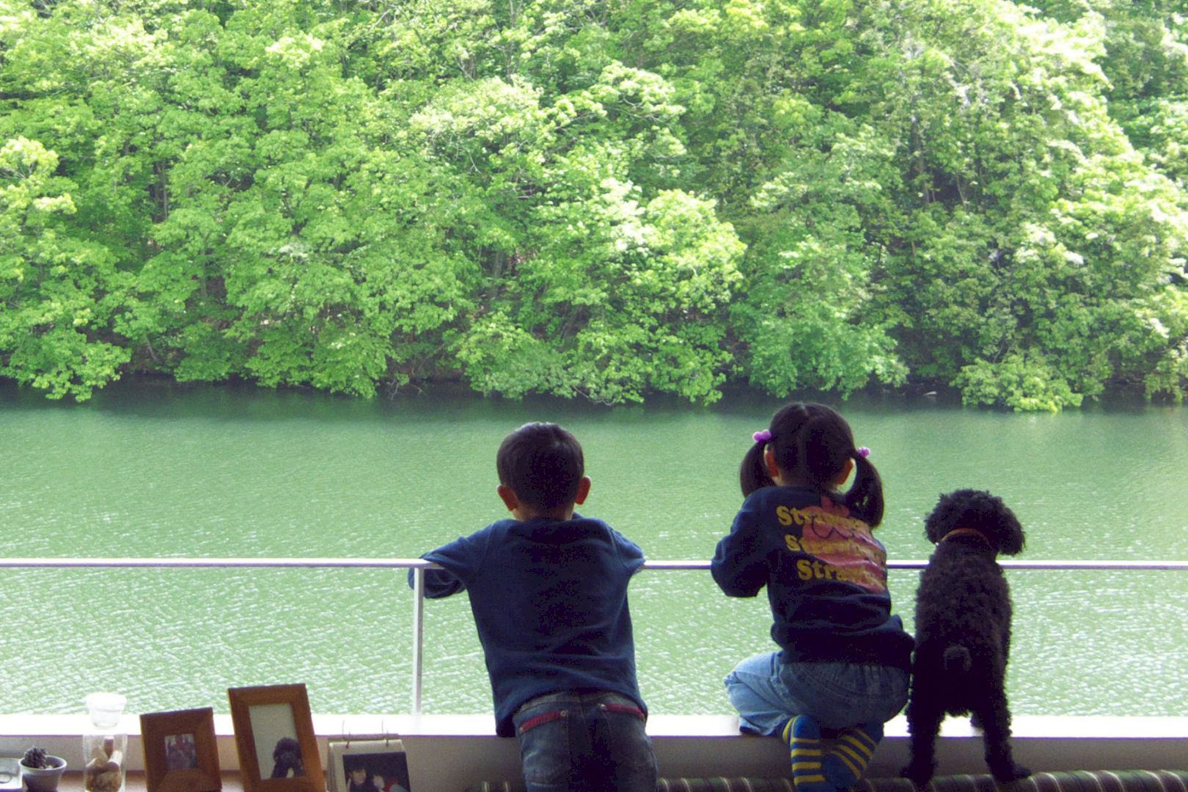
In the living room, large windows are installed to create an awesome interior layout. This layout allows the inhabitants to enjoy the beautiful views of the surrounding landscape from different viewpoints of the house thanks to the stairwell within the living room.
House in Sanda Gallery
Photographer: Yasushi Hirano
Discover more from Futurist Architecture
Subscribe to get the latest posts sent to your email.
