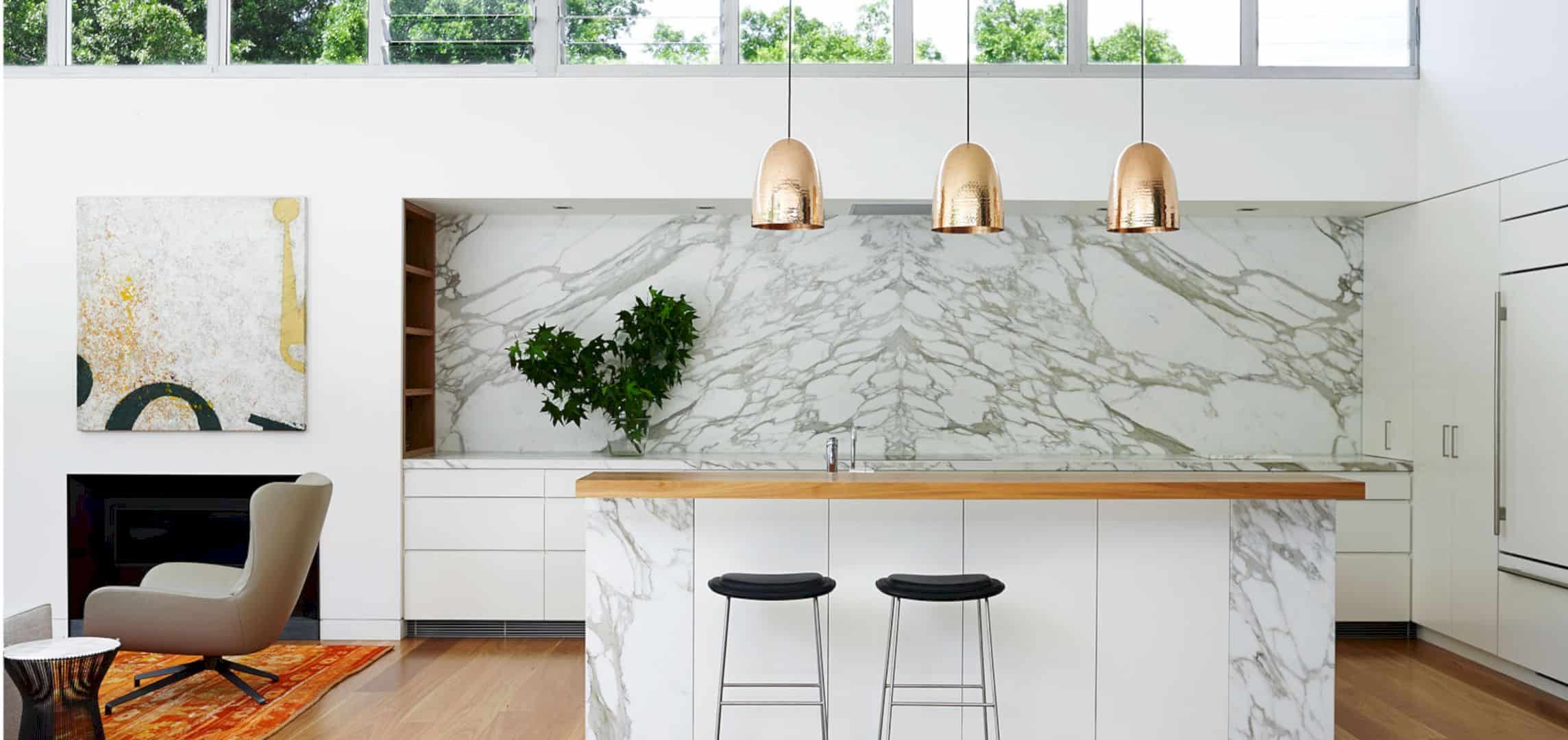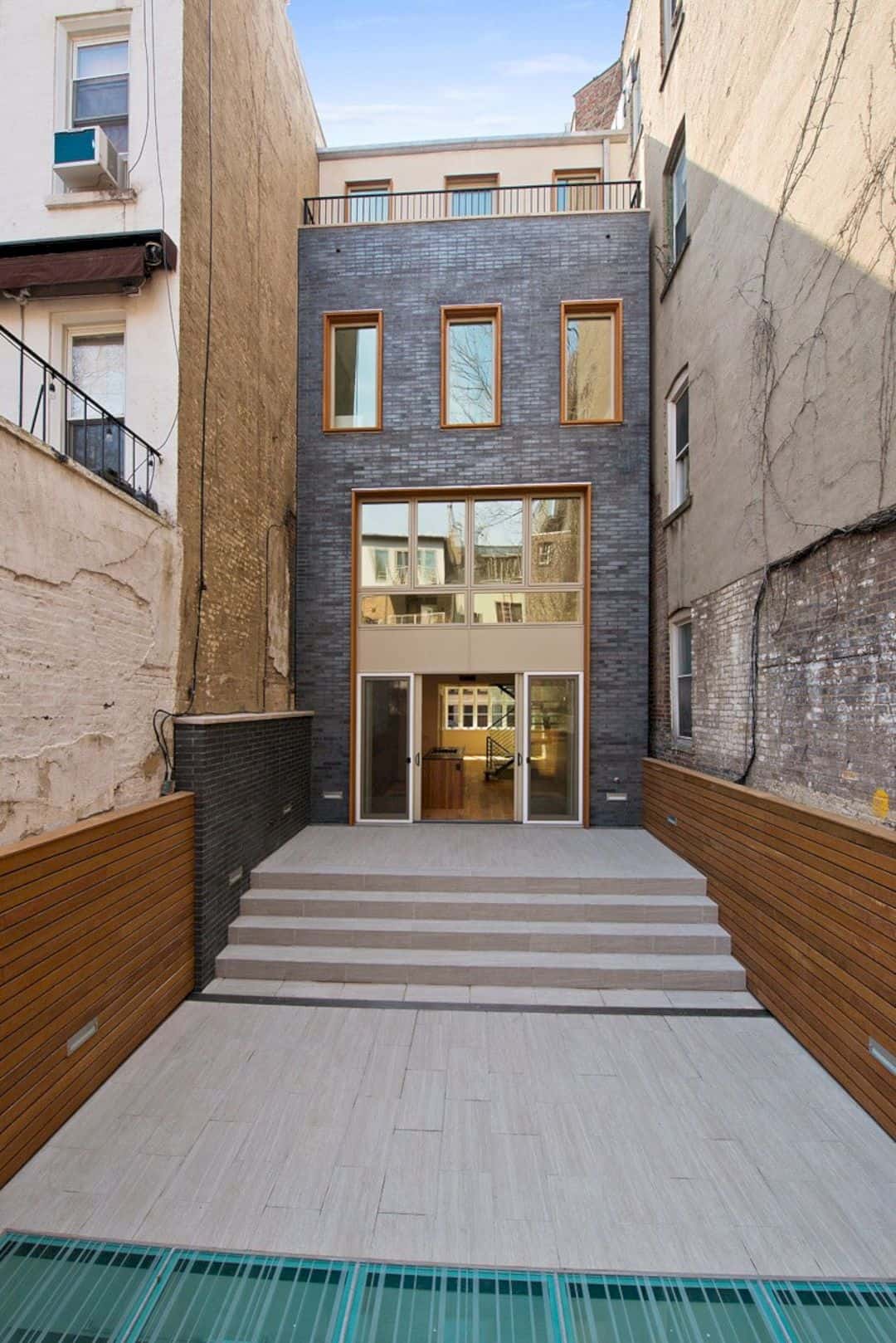Completed in 2020 by FMD Architects, it is a project of a series of unfurling spaces located in Australia. These spaces are defined by subtle shifts in the light and site. A narrative around progression and reverberation is developed on Ripple House, drawing on the ‘ripple’ notion as well.
Design
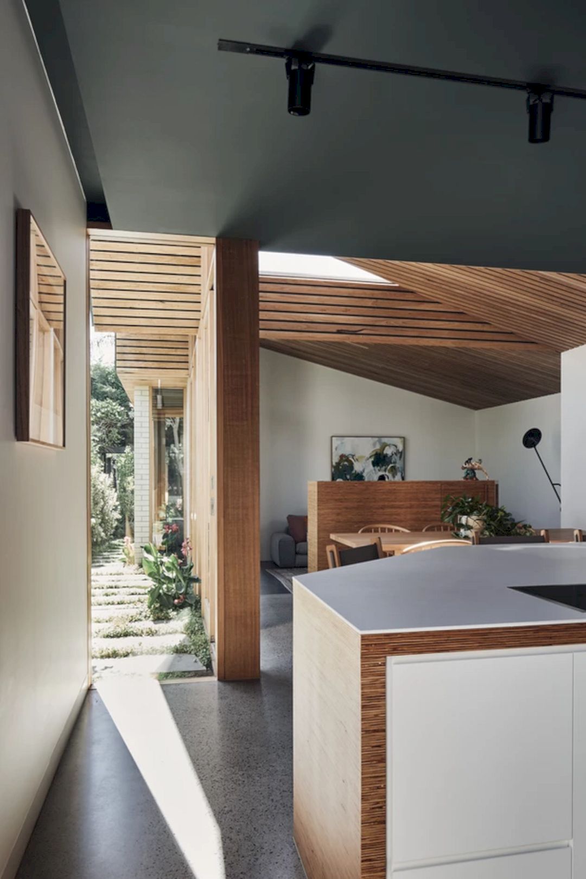
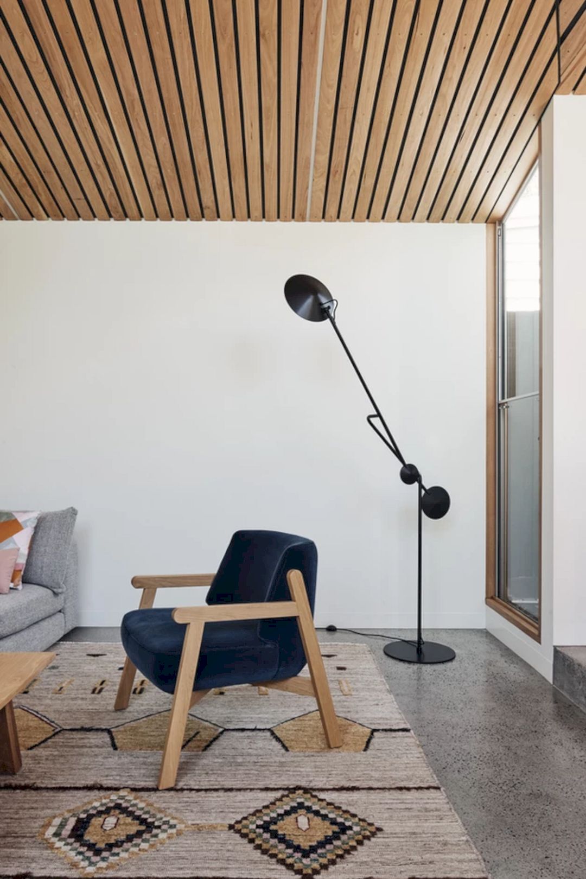
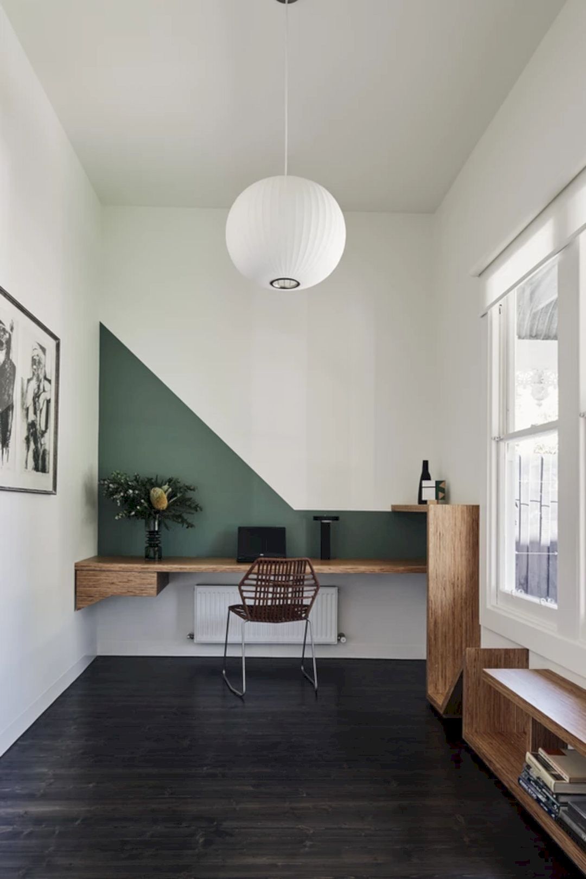
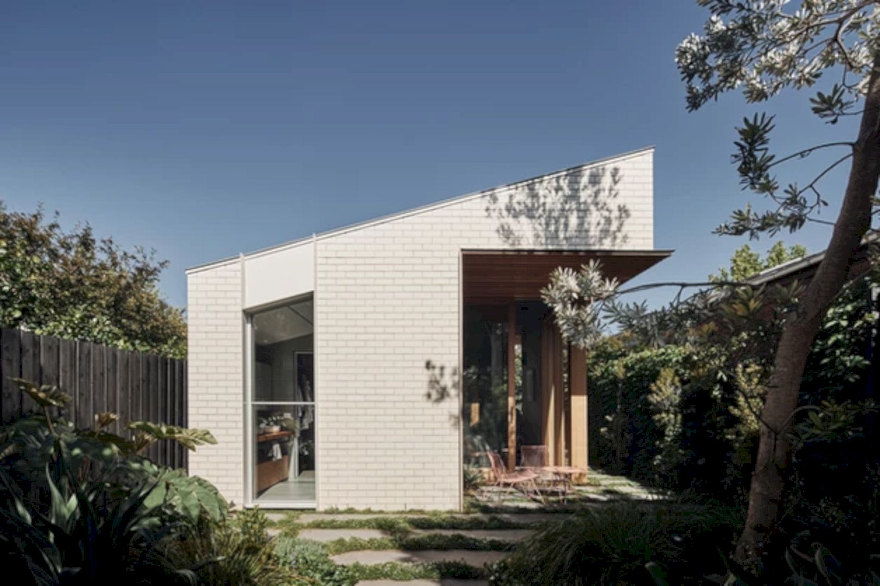
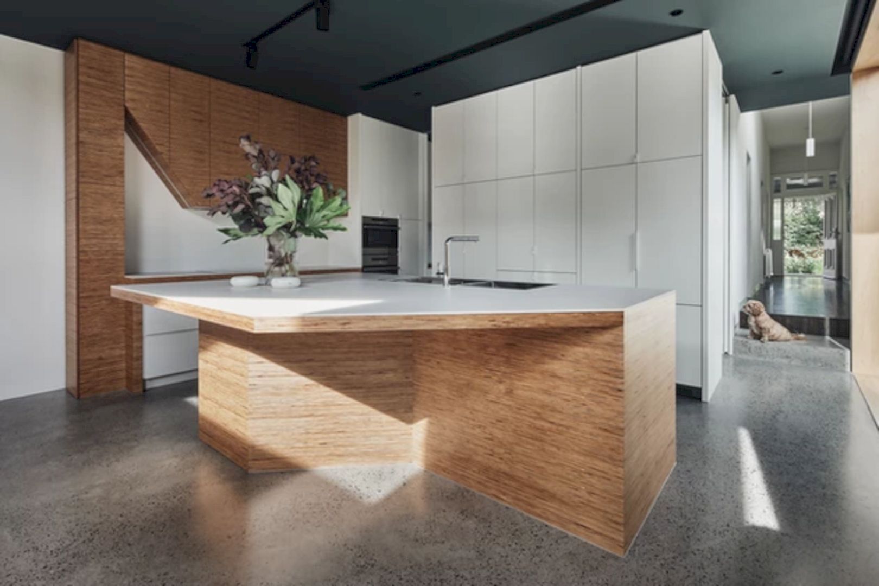
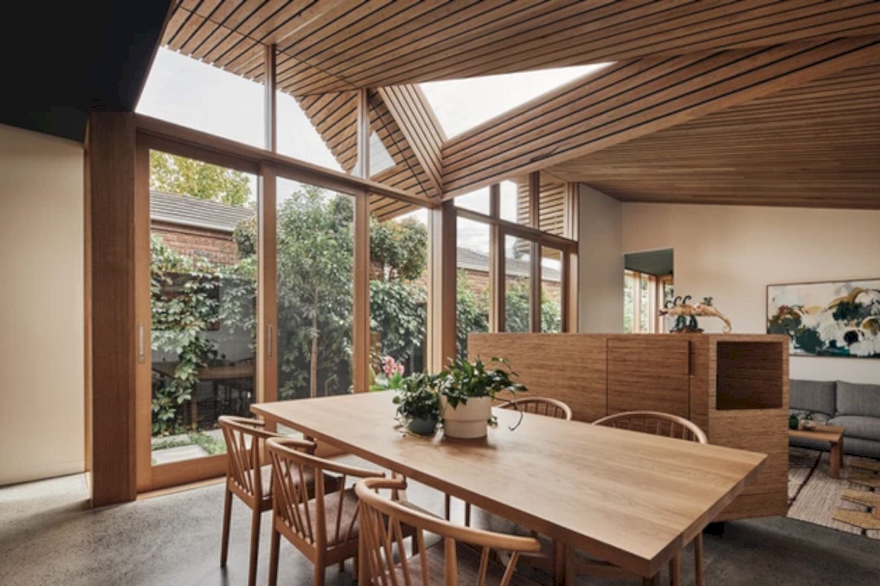
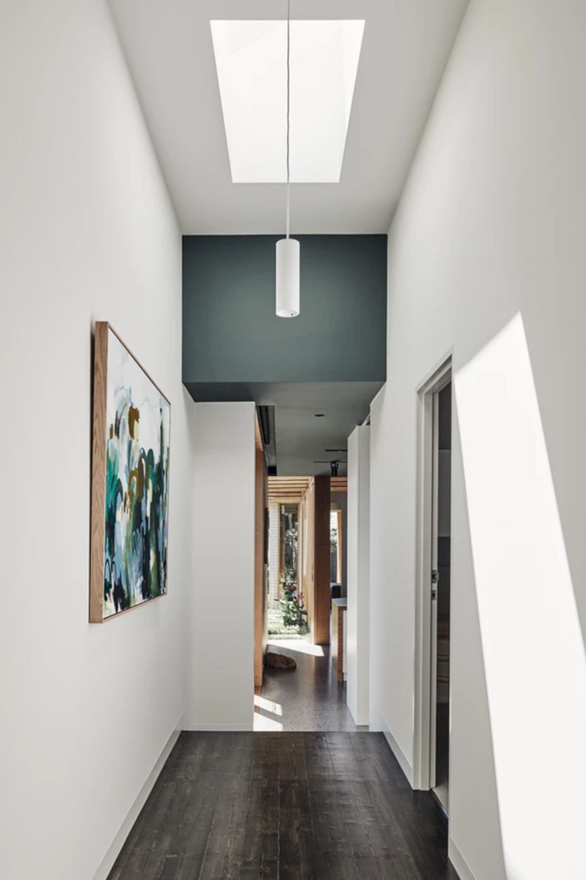
The deft forms are explored to mediate the associated impact on the interior and the descent of the site’s gentle fall. The traditional sequence is also maintained by the architect with extension, opening up to the rippling ceiling of timber battens.
The northern light above the neighboring brick boundary wall is captured by folded that forms crank. The neighbors also can have the same privilege by raking low along the southern boundary.
Spaces
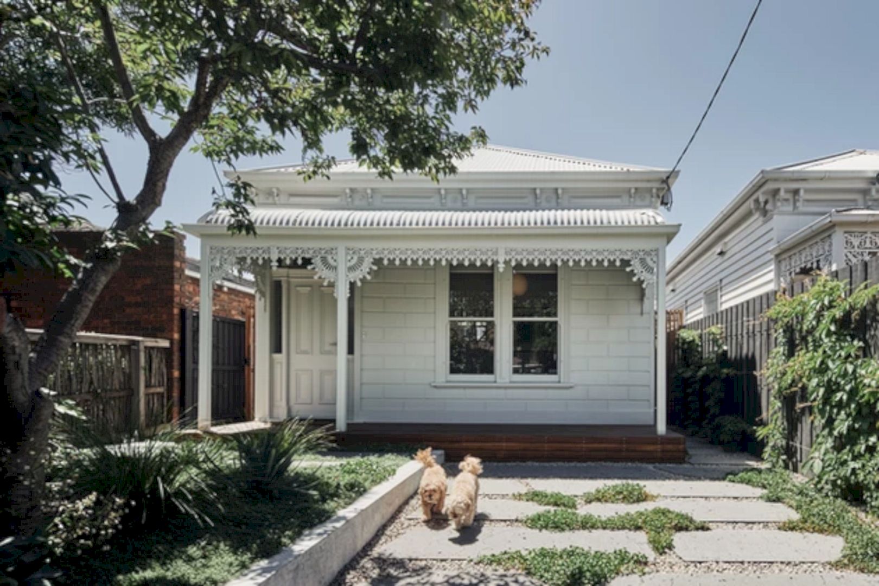
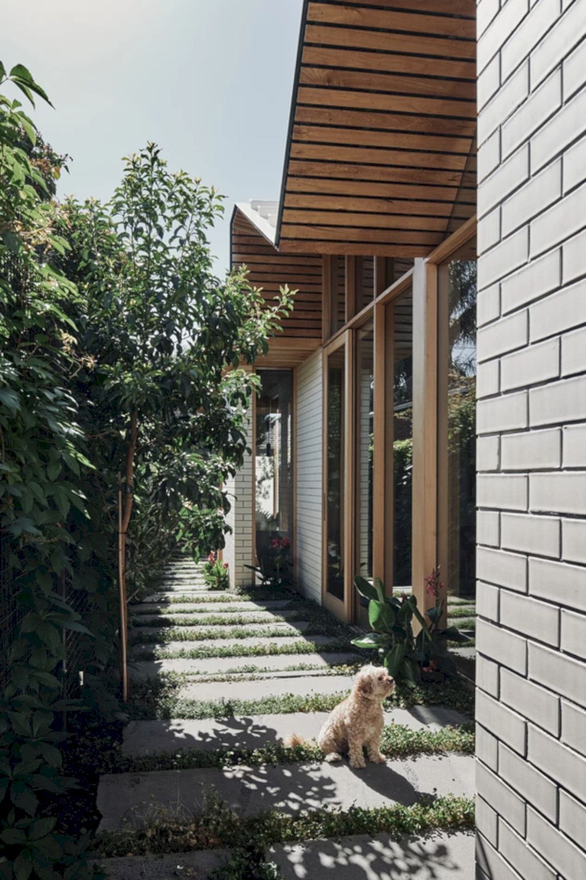
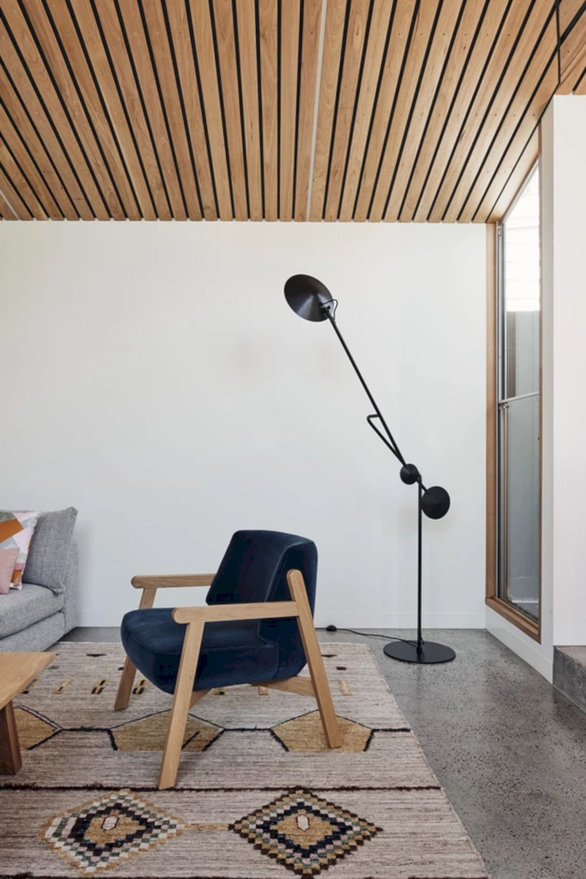
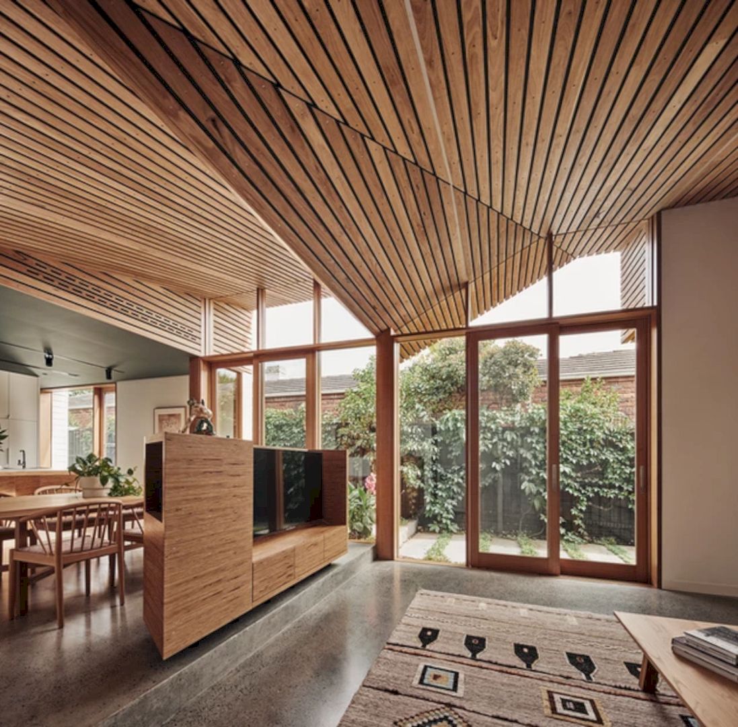
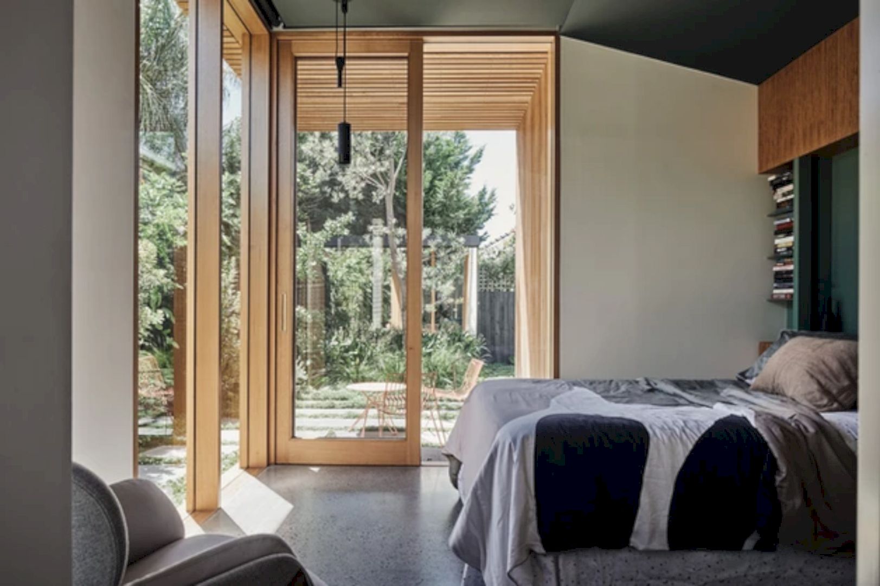
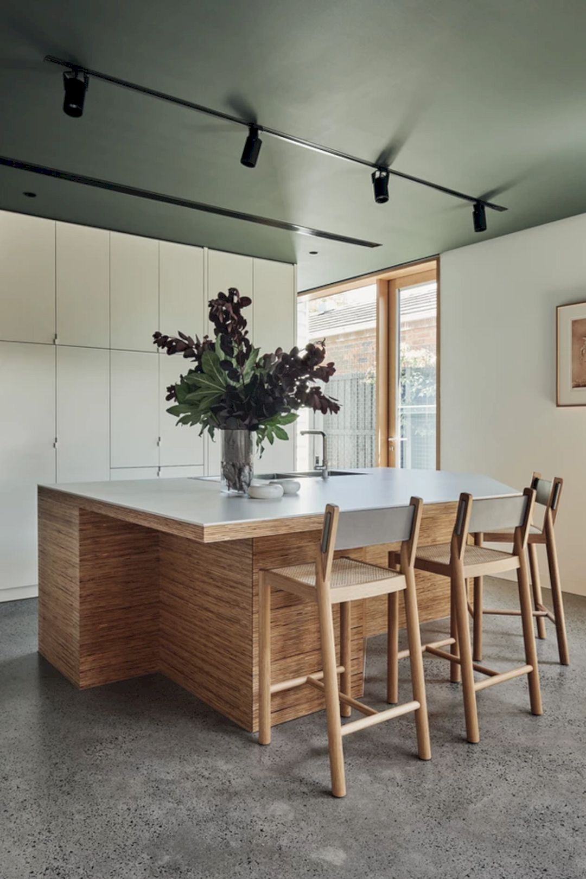
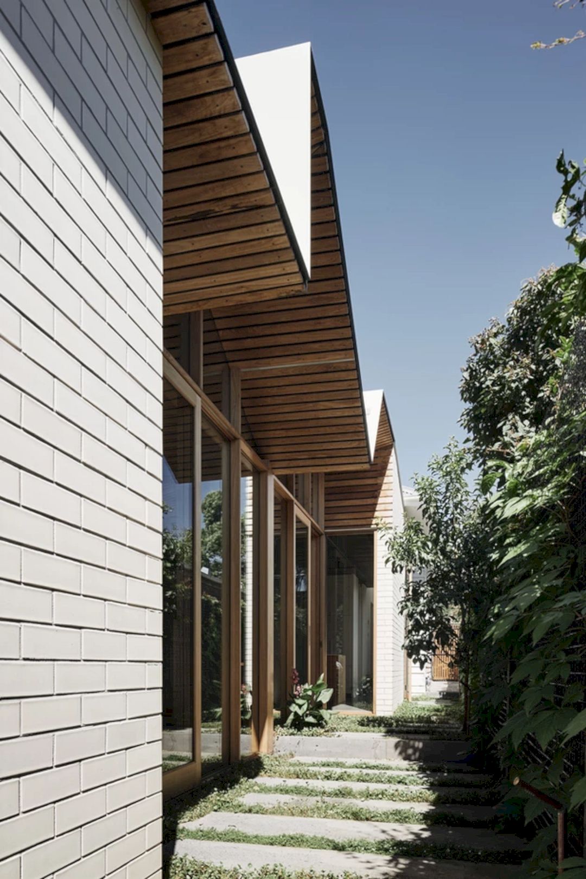
The ceiling arrangement is anchored by a ‘springing point’. The triangular skylight of the house can draw the morning light and create strong definitions of the house space.
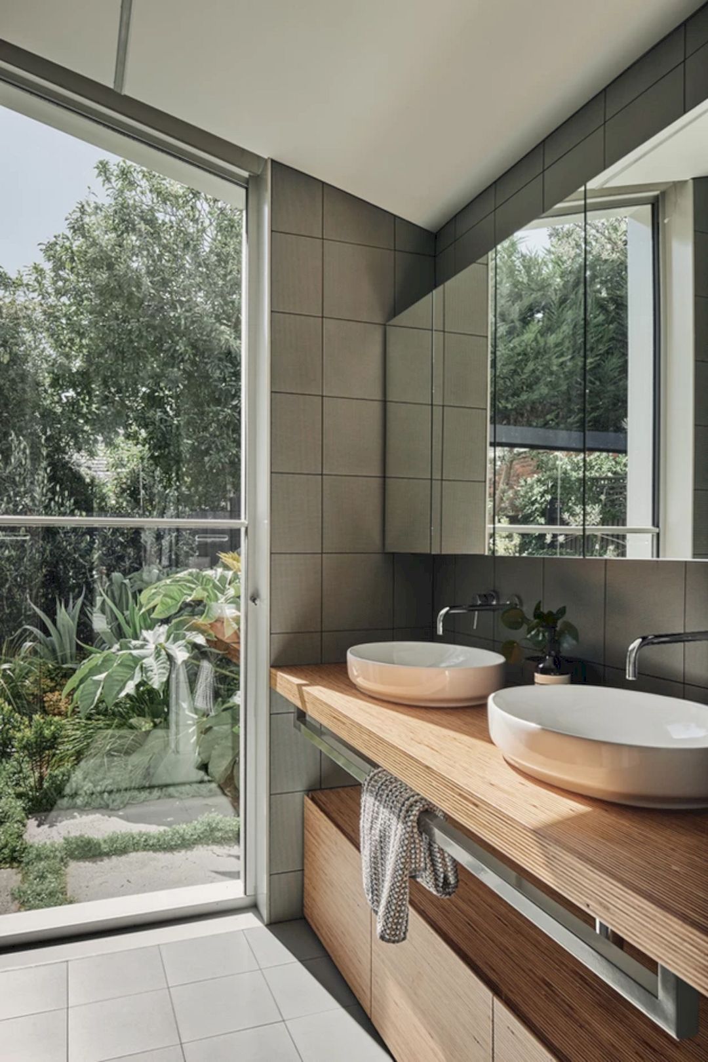
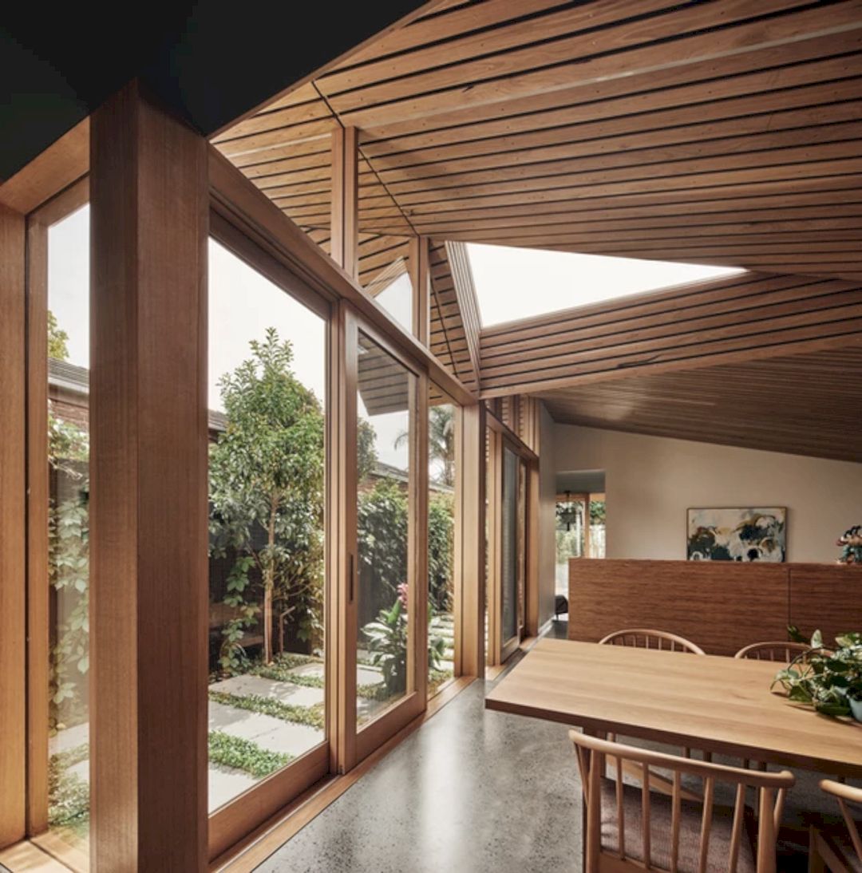
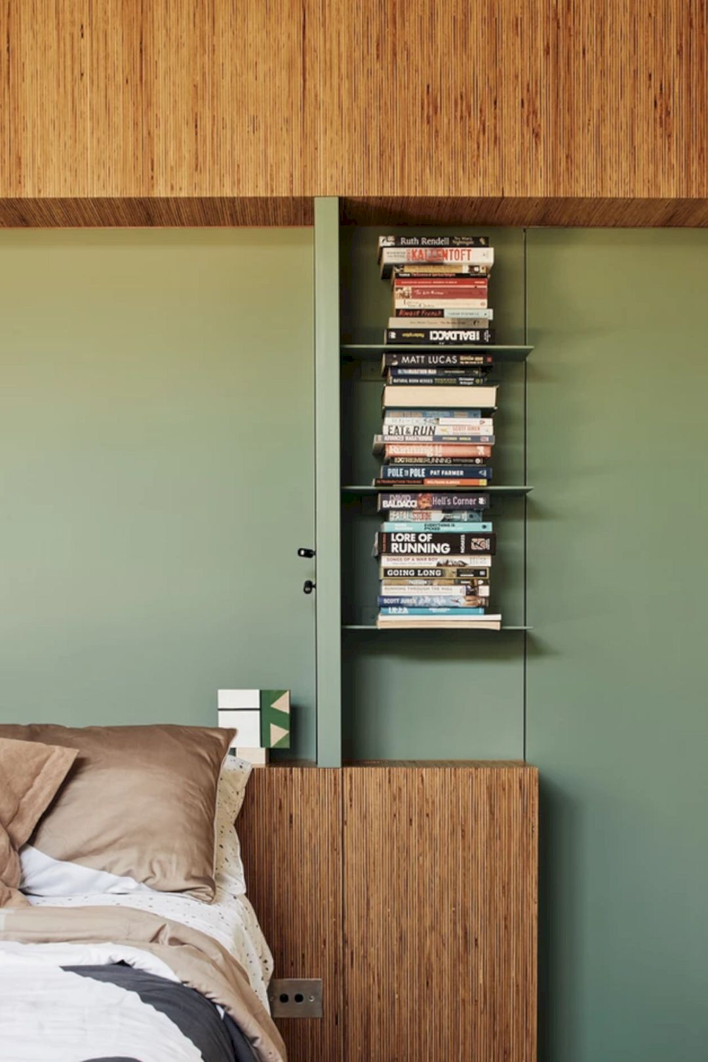
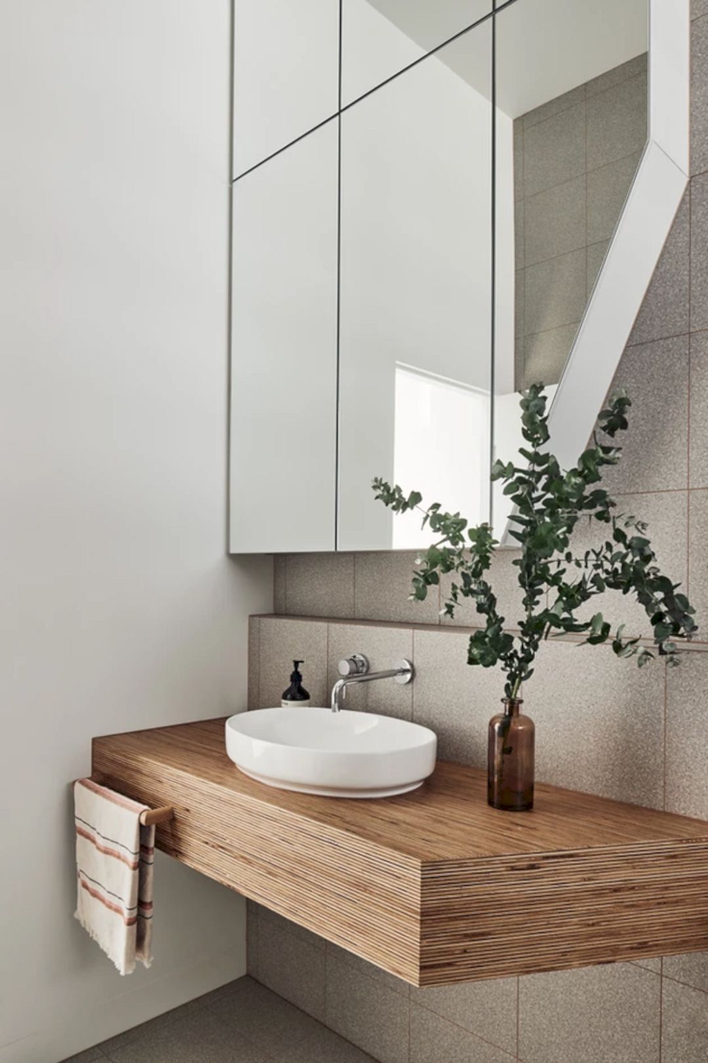
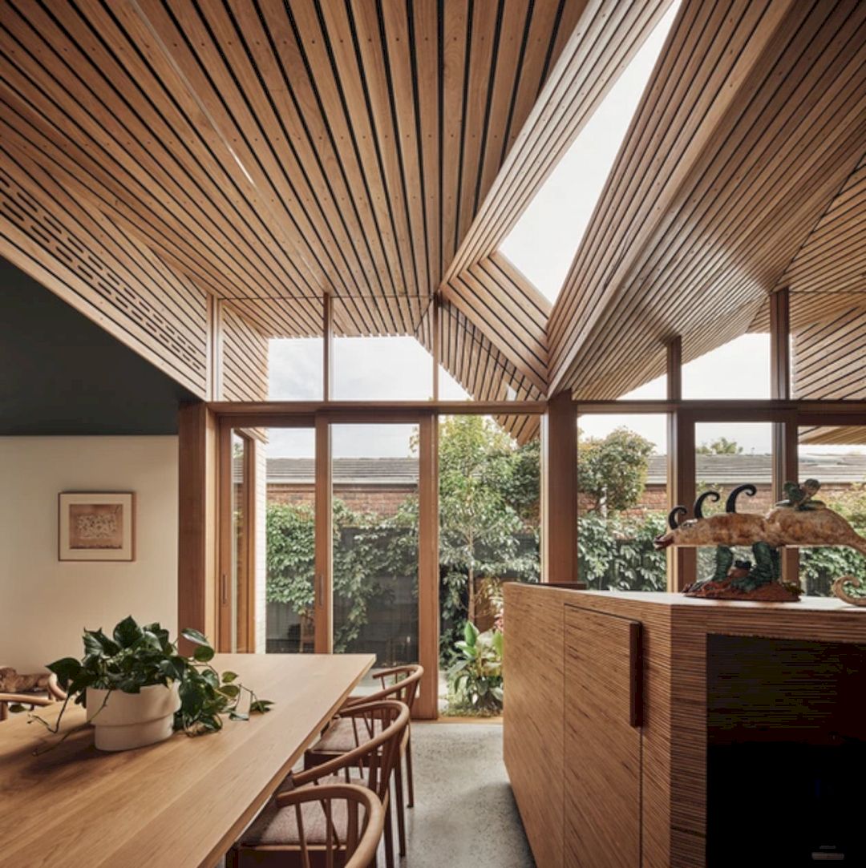
The main bedroom is located within the garden with a rippling ceiling. This ceiling extends into the landscape. The projected folding canopies are reflected by the mirrored shed, creating an awesome inverted pathway in the beautiful sky.
Photography: FMD Architects
Discover more from Futurist Architecture
Subscribe to get the latest posts sent to your email.

