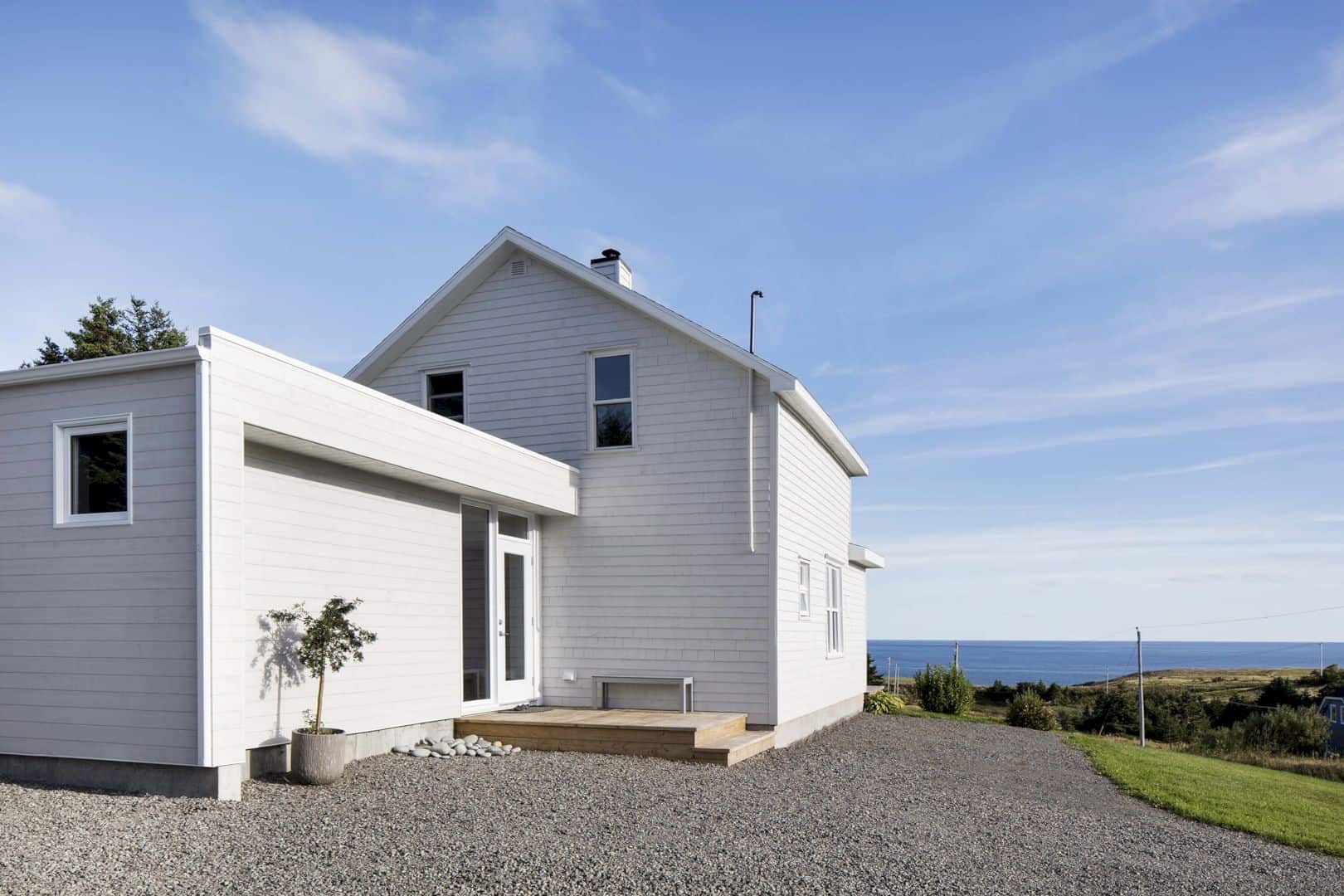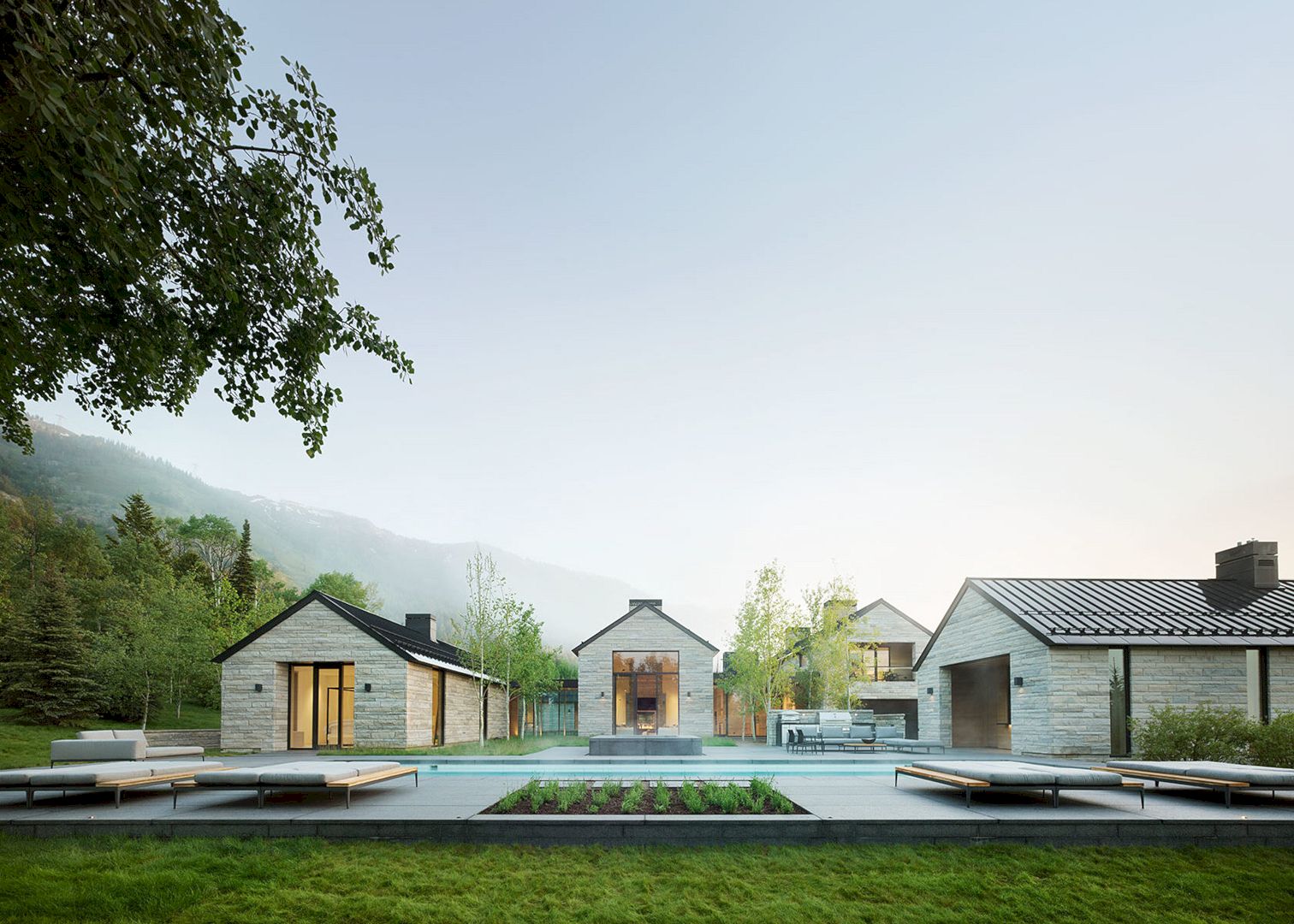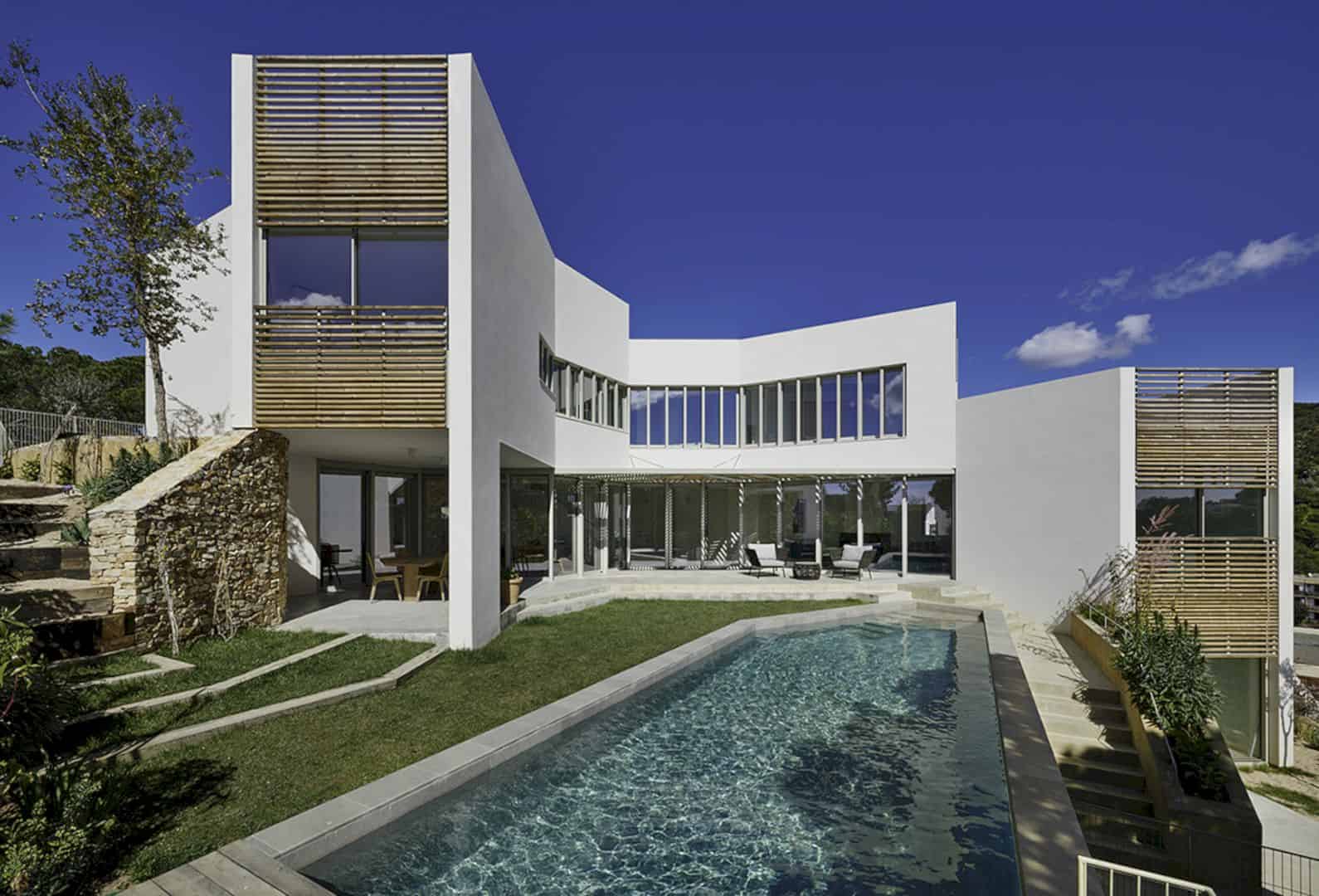Located in Bukit Timah, Singapore with 4250 sqft in size, Far Sight House sits on high ground with wonderful views overlooking the greener. It is a residential project by Wallflower Architecture + Design with a brief from a client: designing a two-storey home with a roof terrace and an attic. This house is designed with different expressions of material and composition as well.
Forms
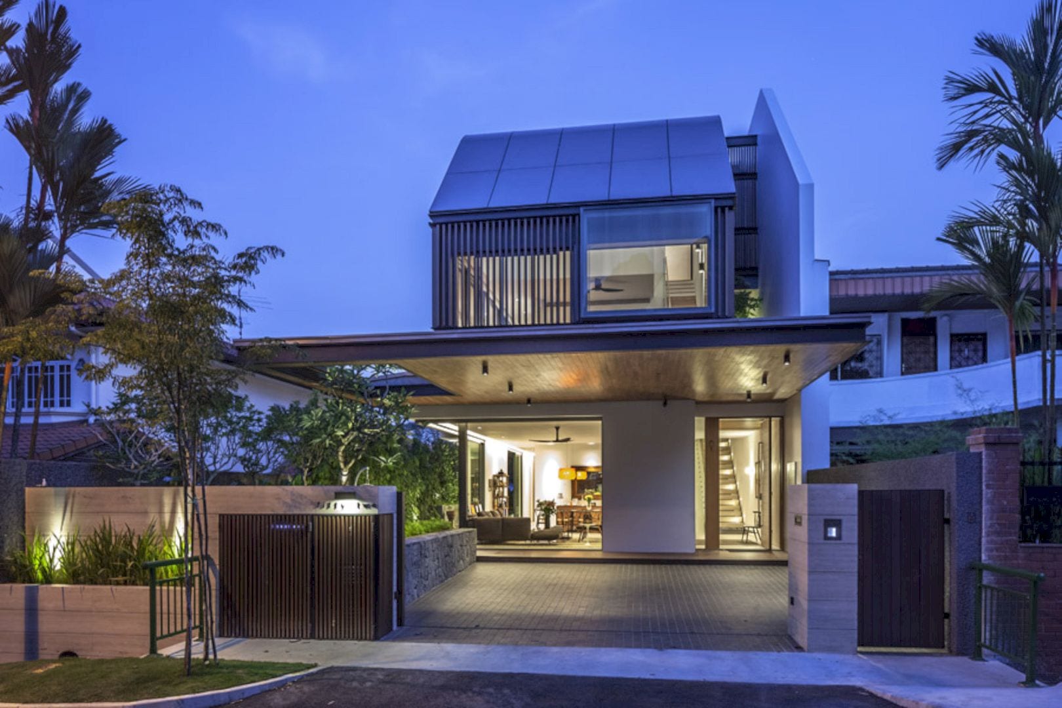
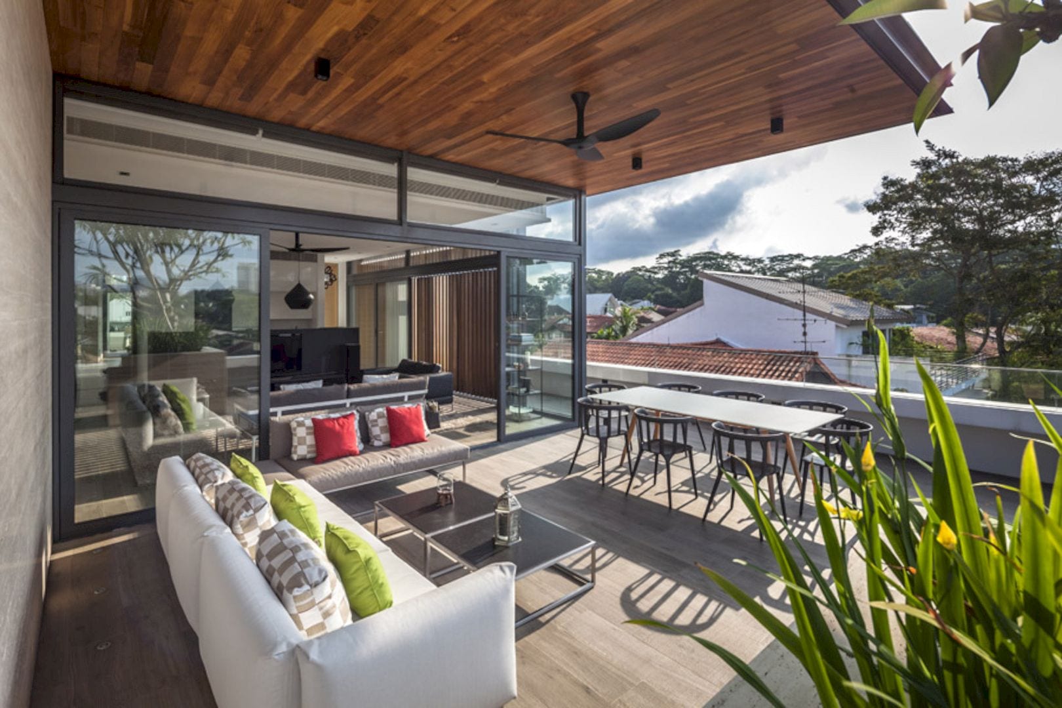
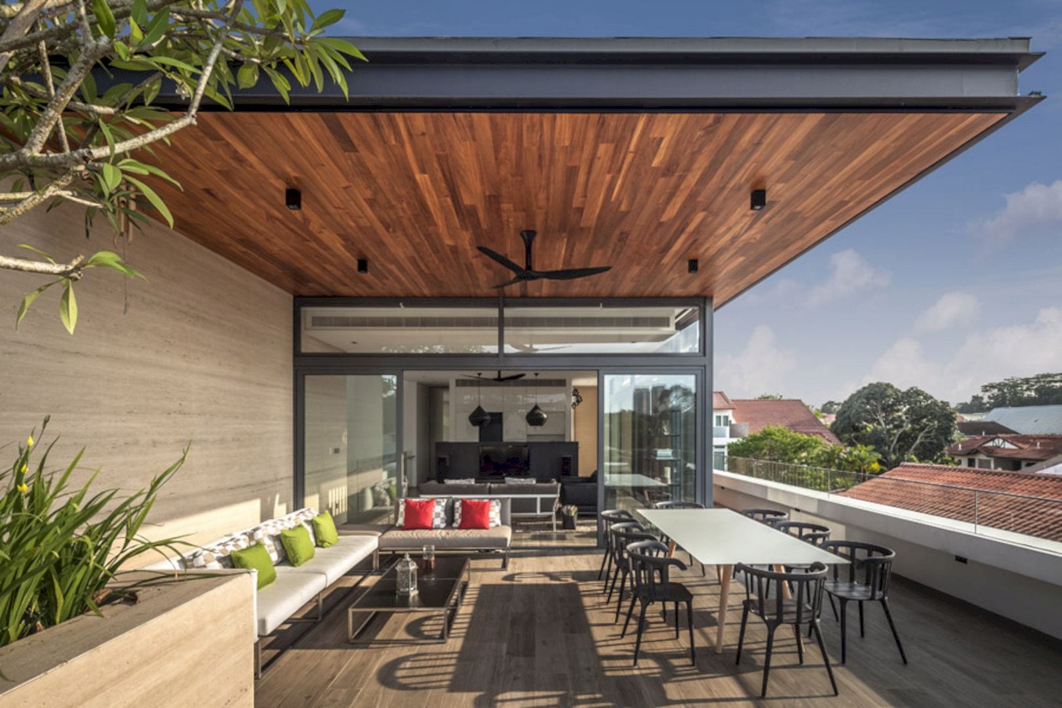
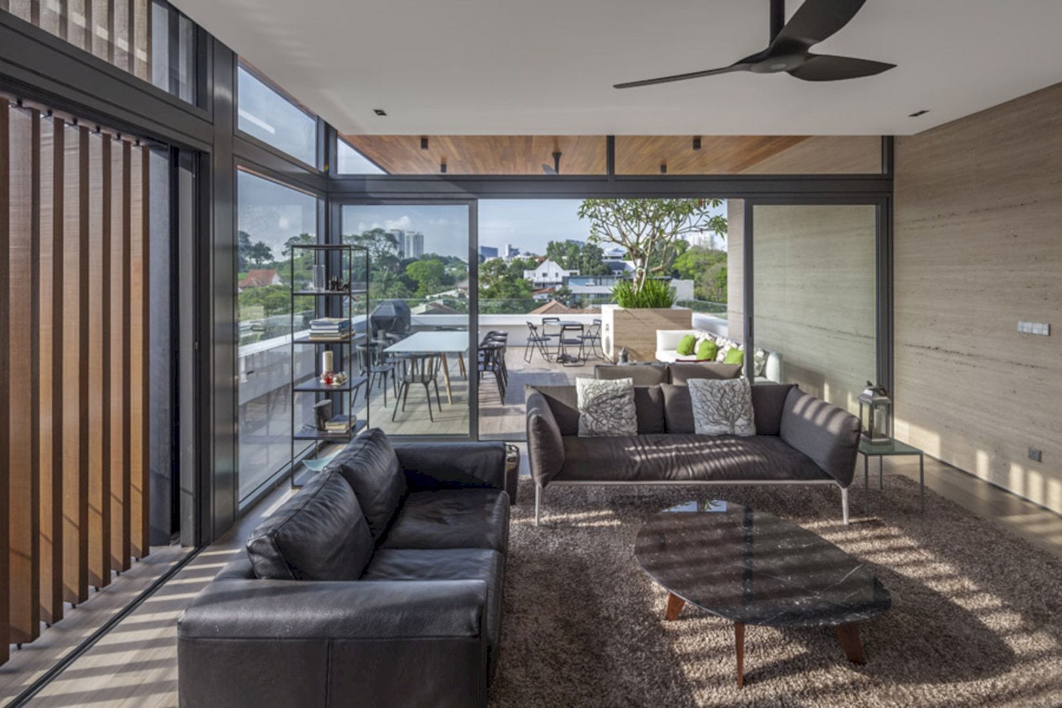
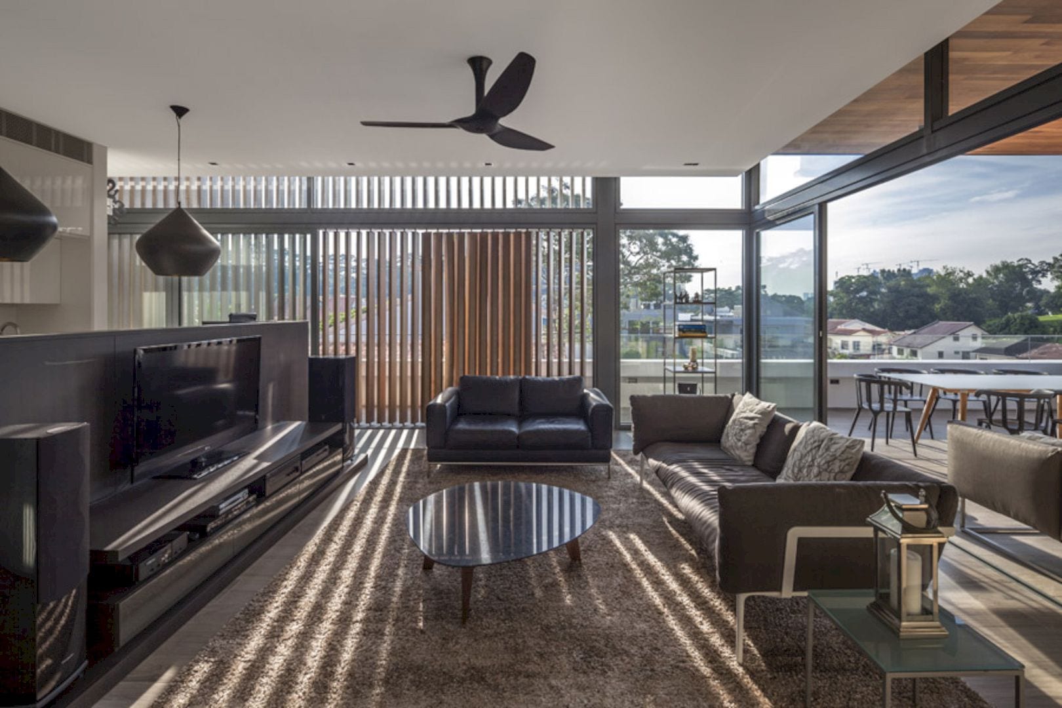
There are two forms that used to express this house: a tall and narrow single-room width block a wider block at the rear for two children’s bedrooms. The narrow block houses the master bedroom, study, and also attic-living. A response to the strict local interpretation of attic guidelines is the house’s formal expression.
Materials
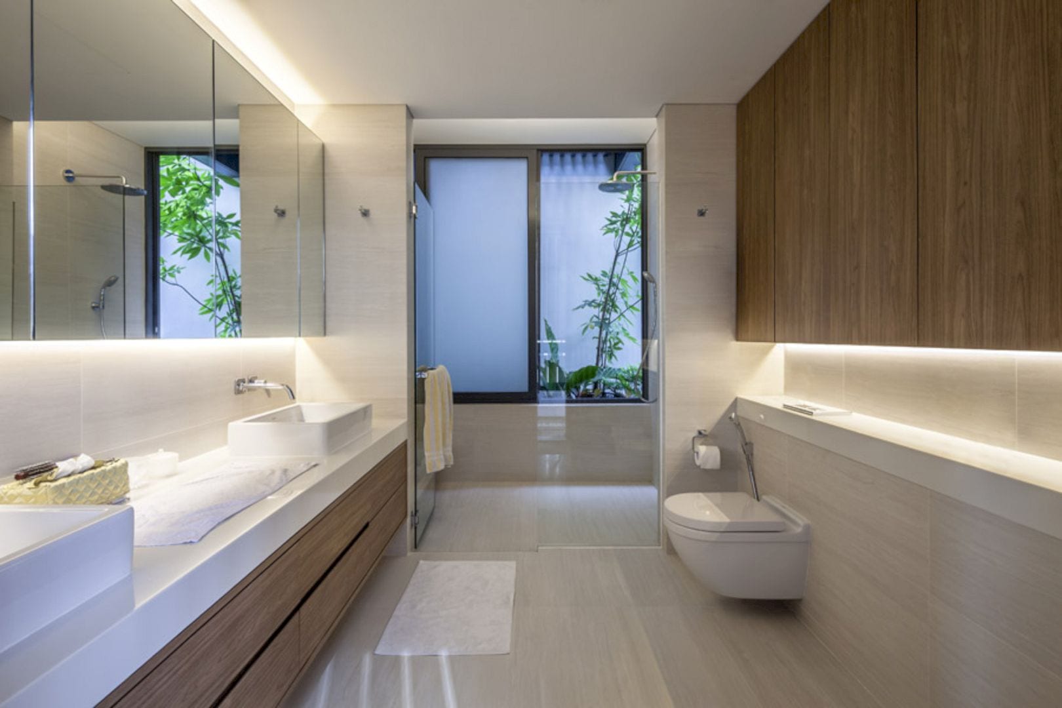
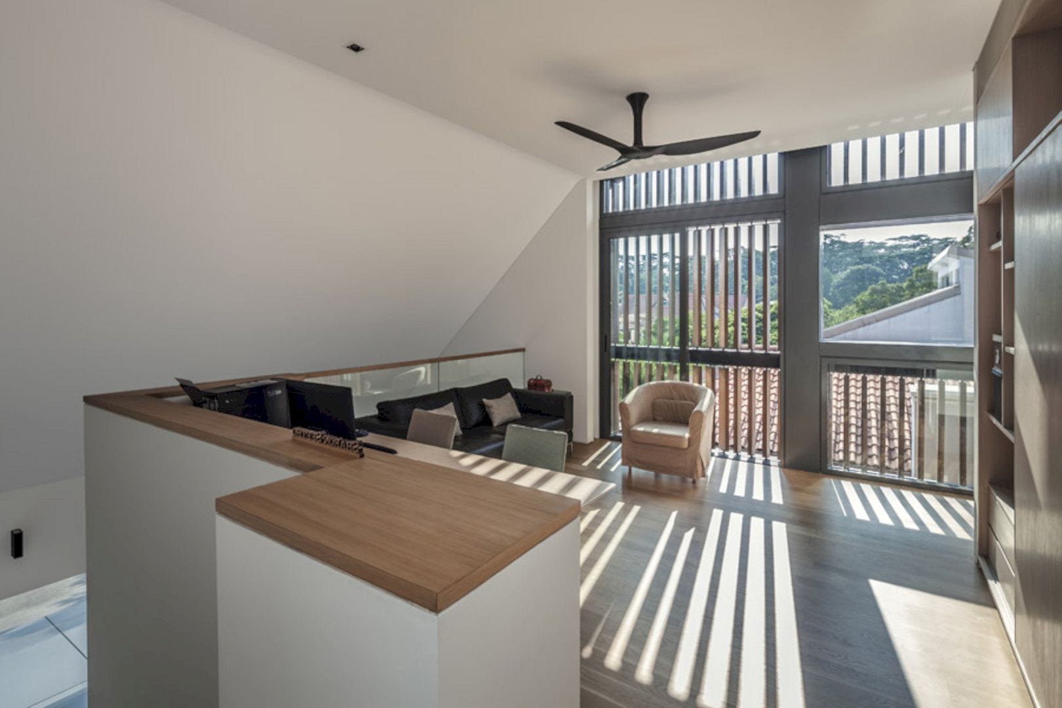
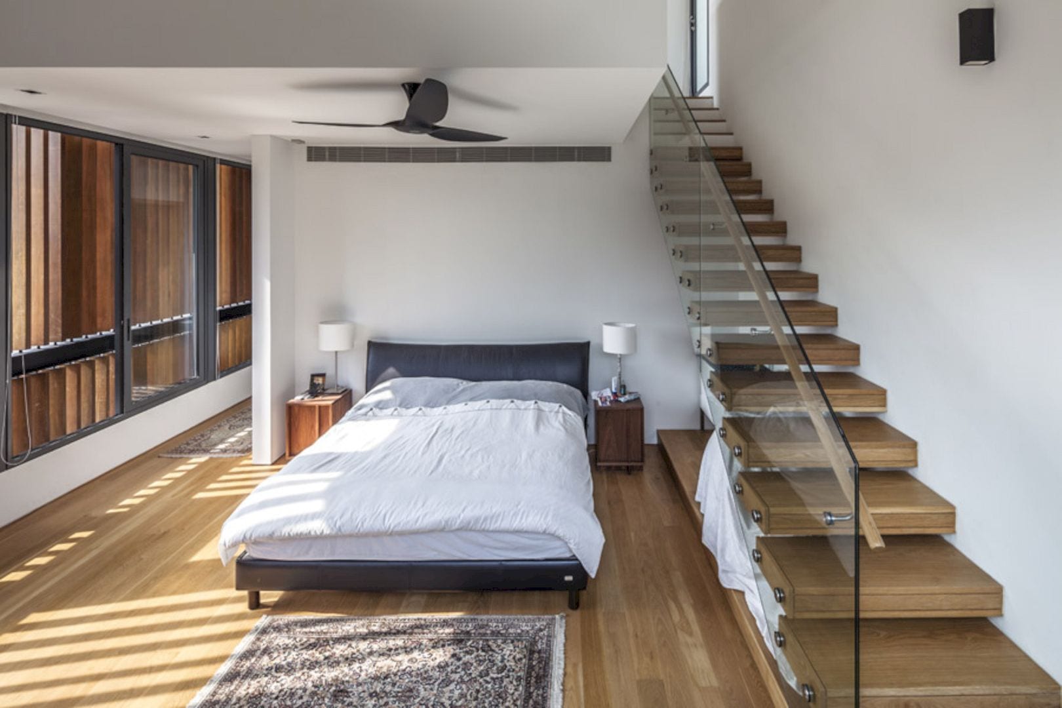
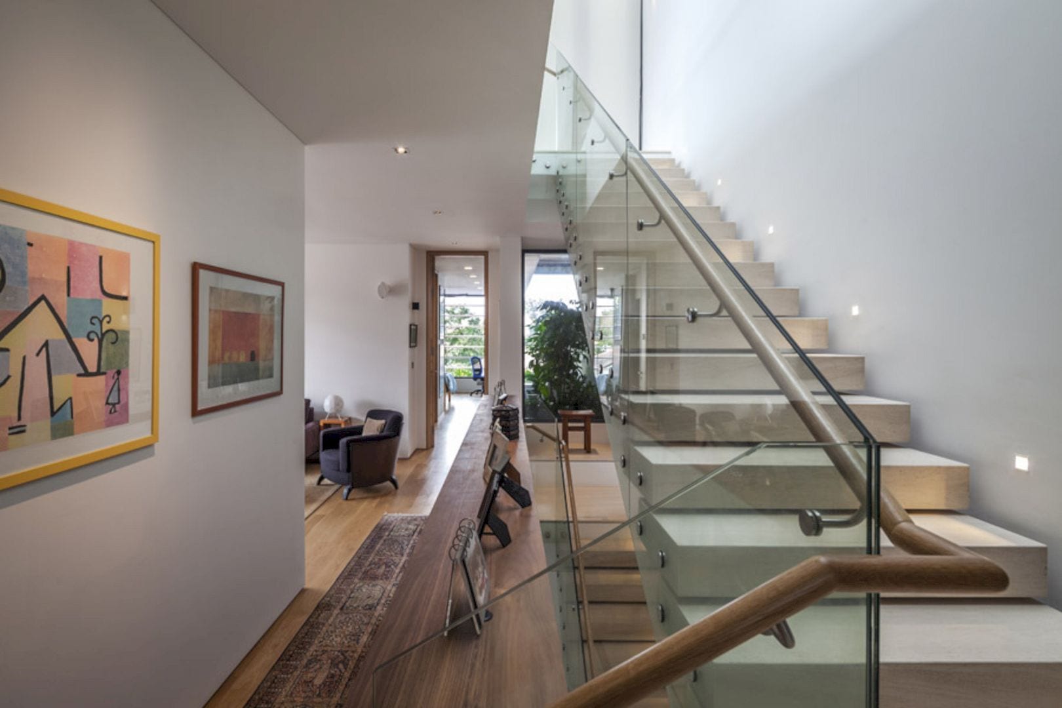
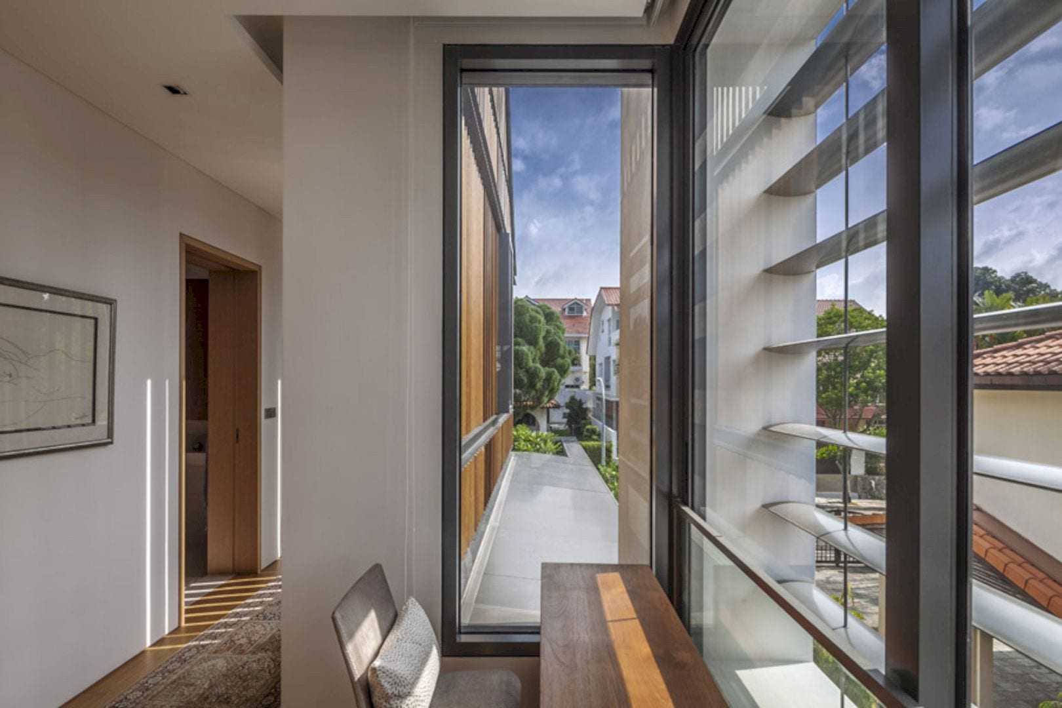
This house jas a multi-layered façade of operable glass doors and windows. There is also a veil of operable vertical timber louvers punctuated by vertically drawn blinds, horizontal aluminum sunscreen, and clear glass bay windows.
Different expressions of material and composition that used for this project can enable the owners to control the amount of sun screening, view, and breeze.
Design
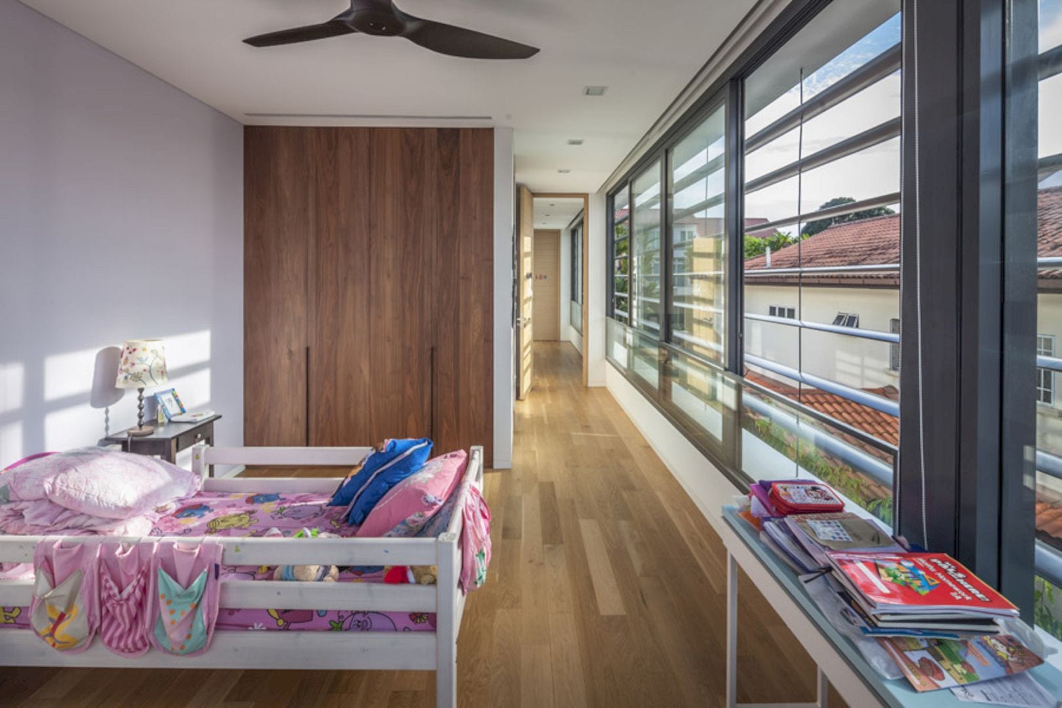
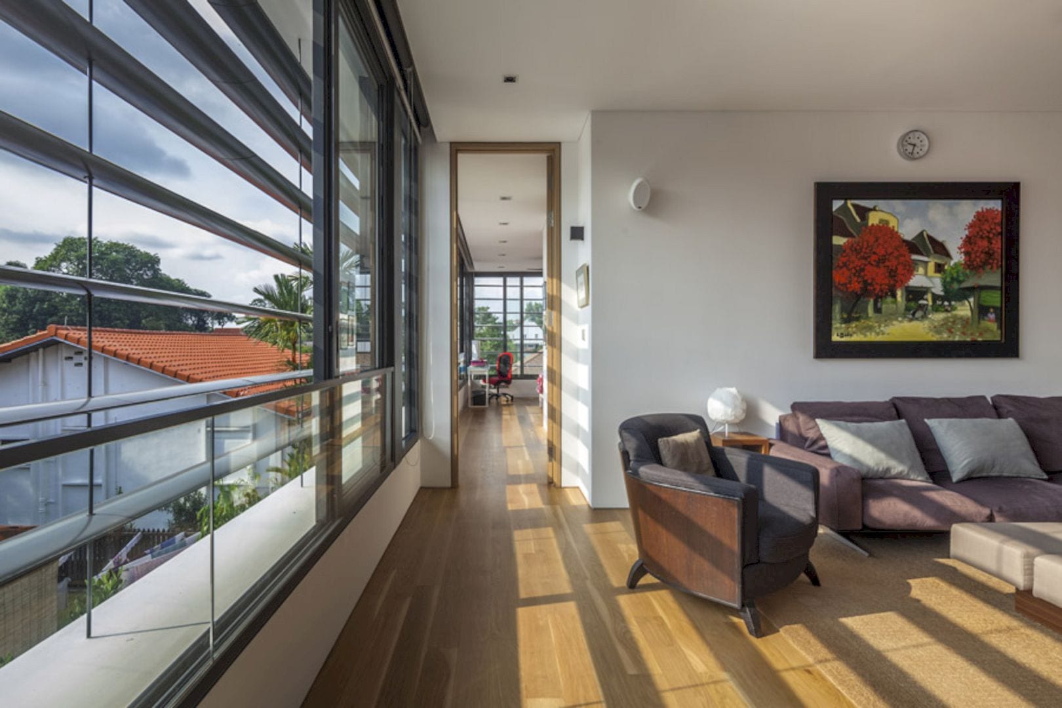
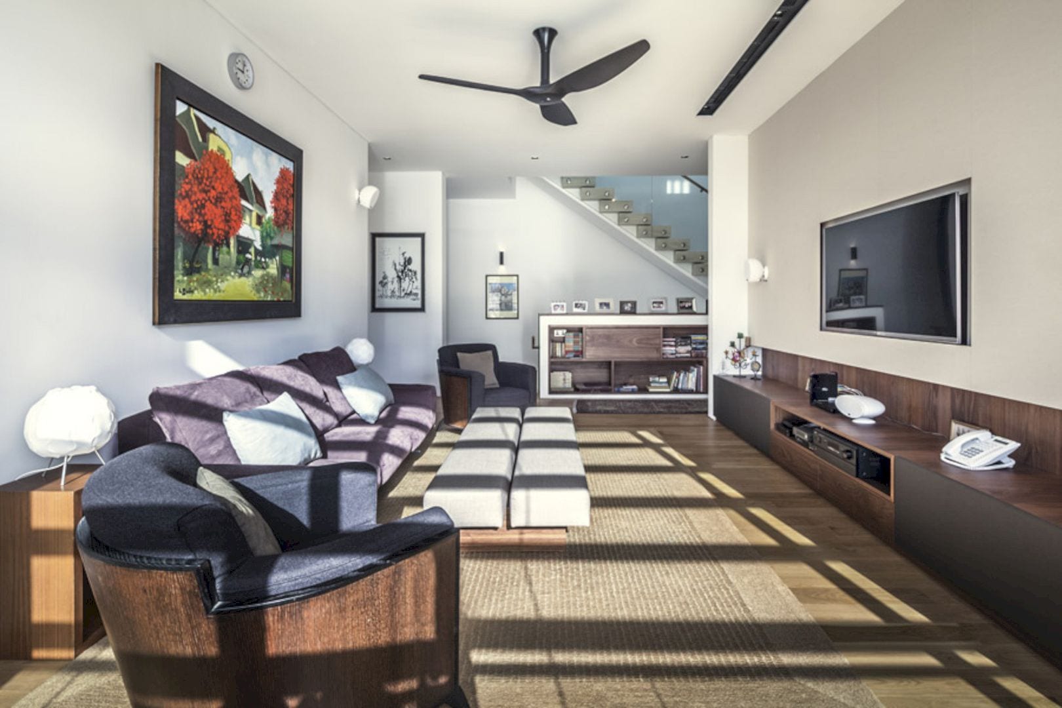
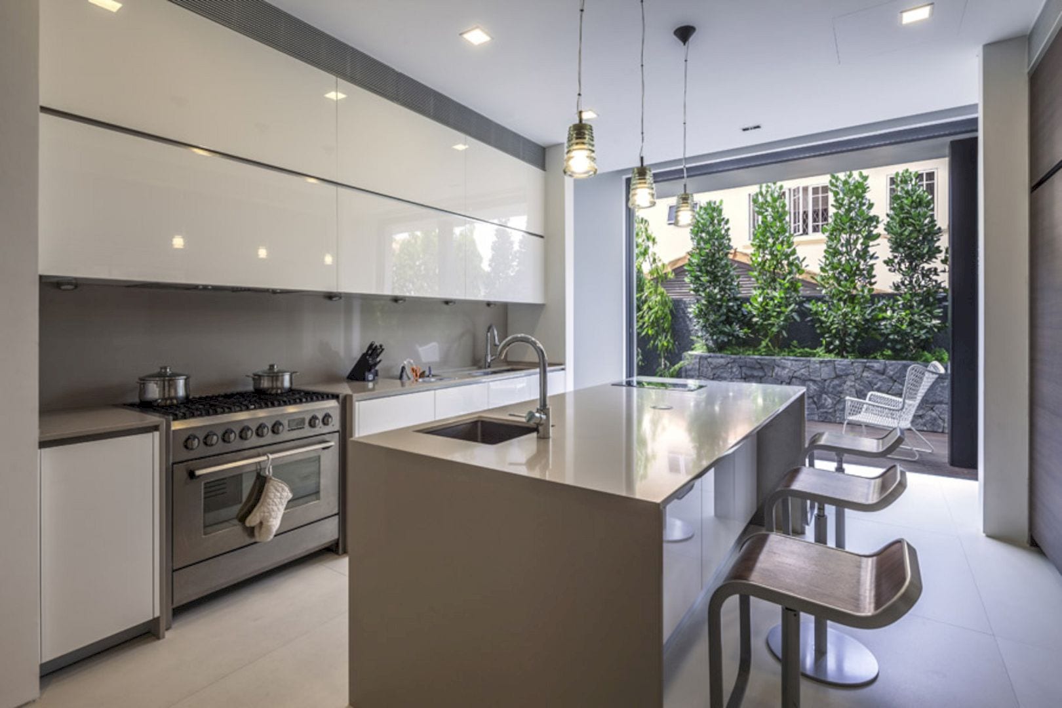
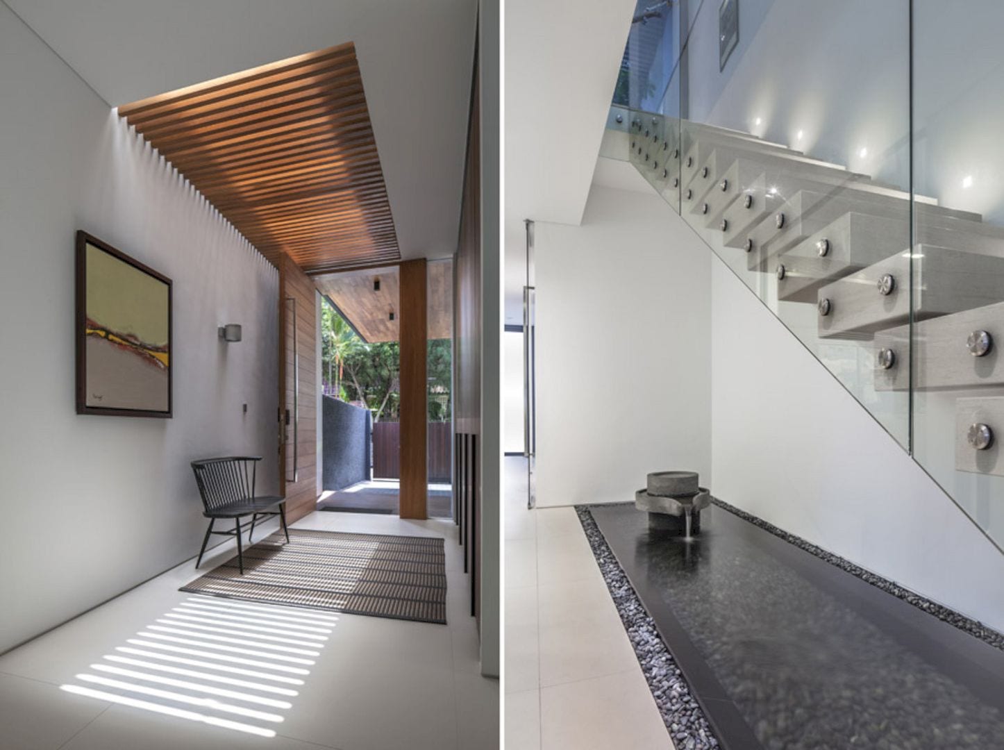
Each corner of this house offers daylight and breezes refreshing during the day is the result of careful planning and understanding the daylight from the surrounding nature. All levels of the house are connected via a staircase while light and air wells are placed further in-between the party wall and the house.
Rooms
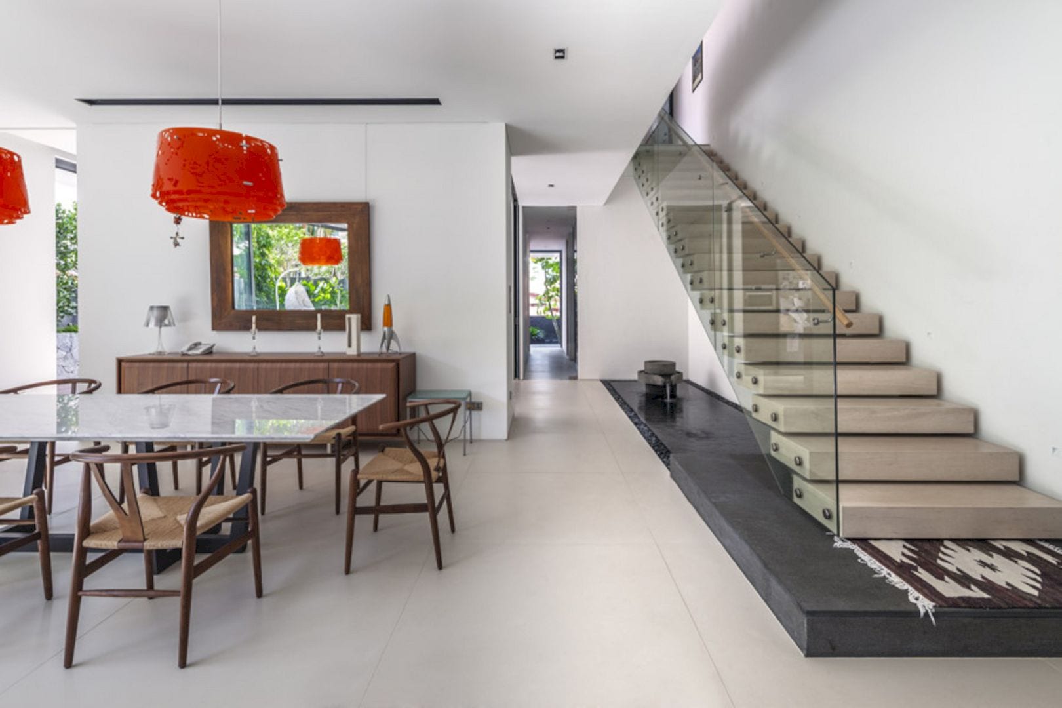
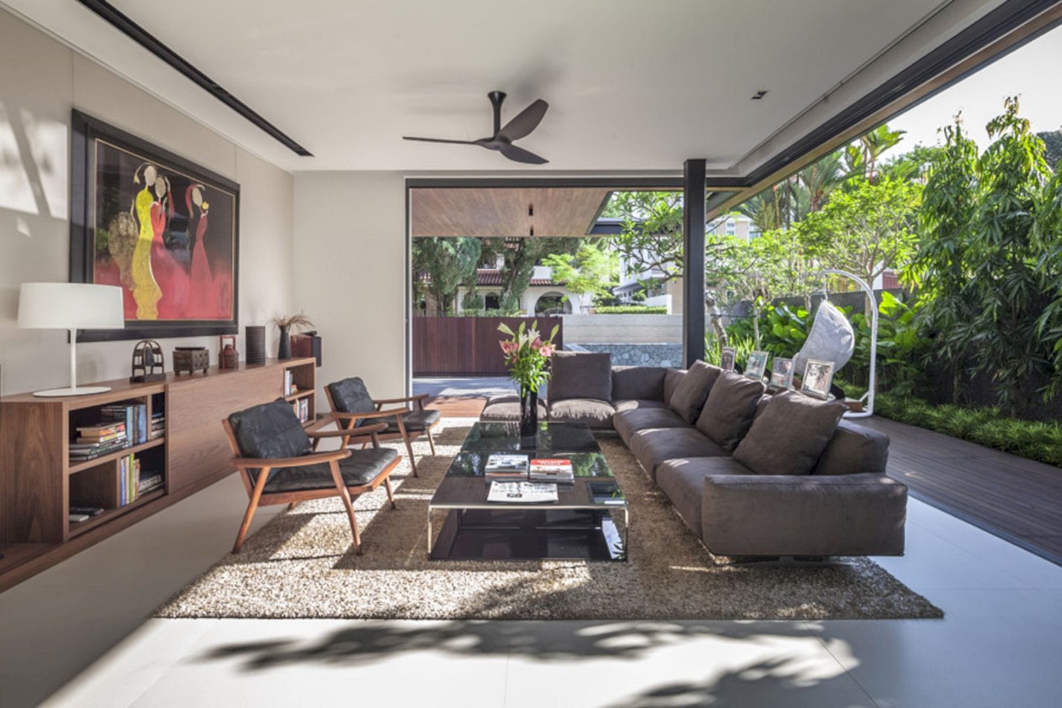
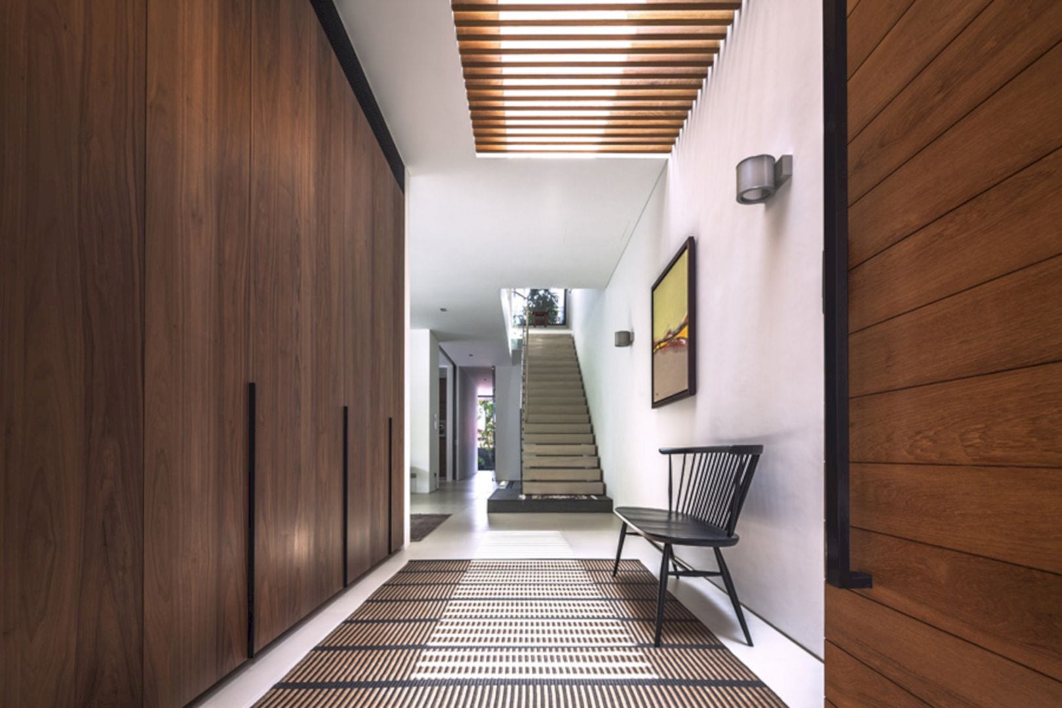
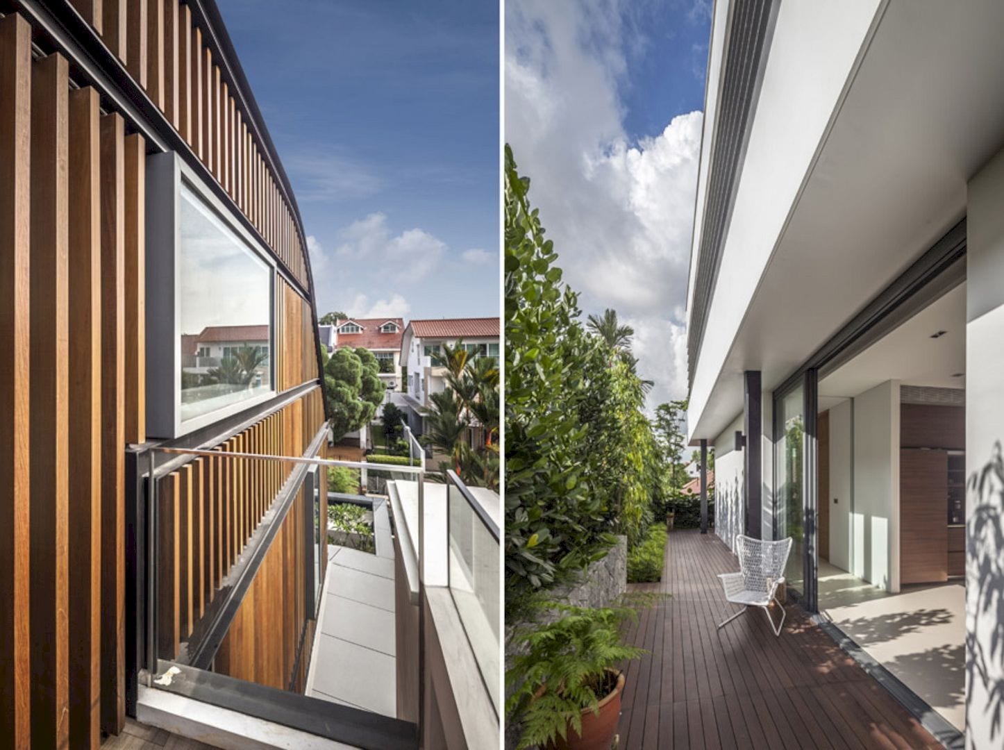
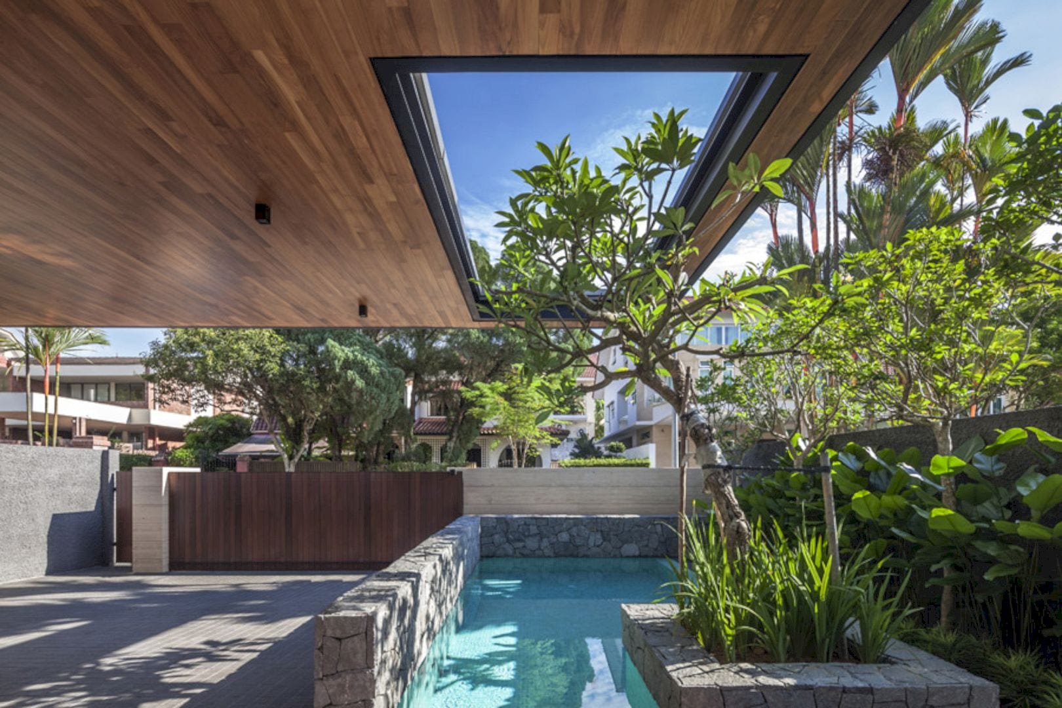
On the first storey, the layout is very simple that consists of a small children’s pool, guest room, kitchen, dining, and living room. A family room and three bedrooms are located on the second storey. Above, the master bedroom has a little study loft and linked to the roof terrace and attic living.
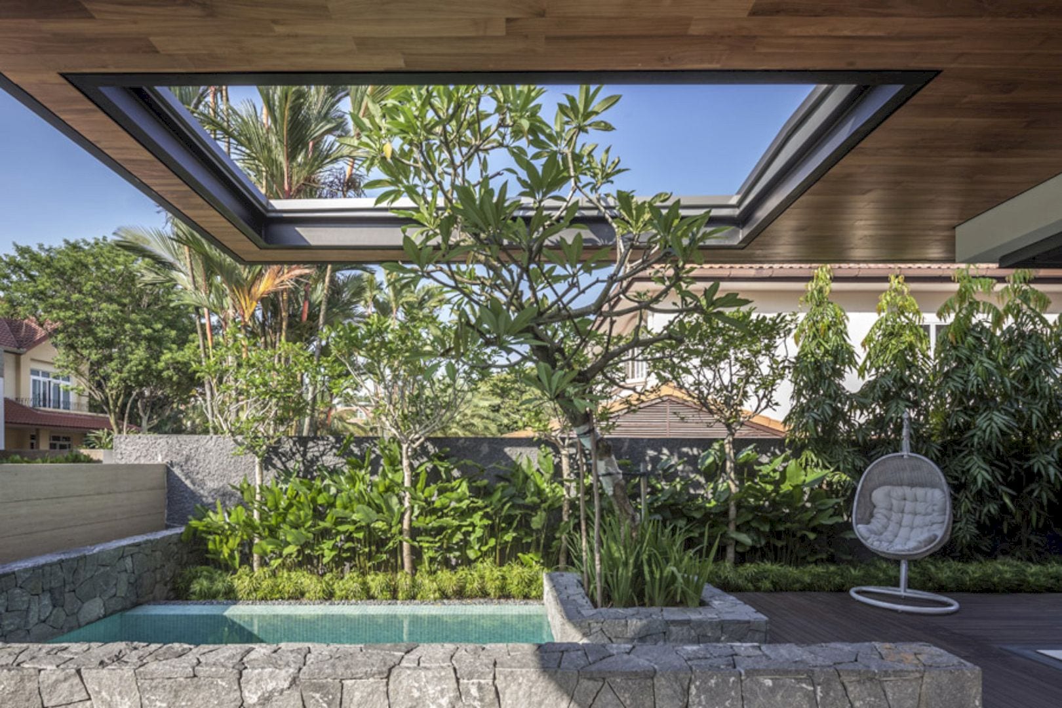
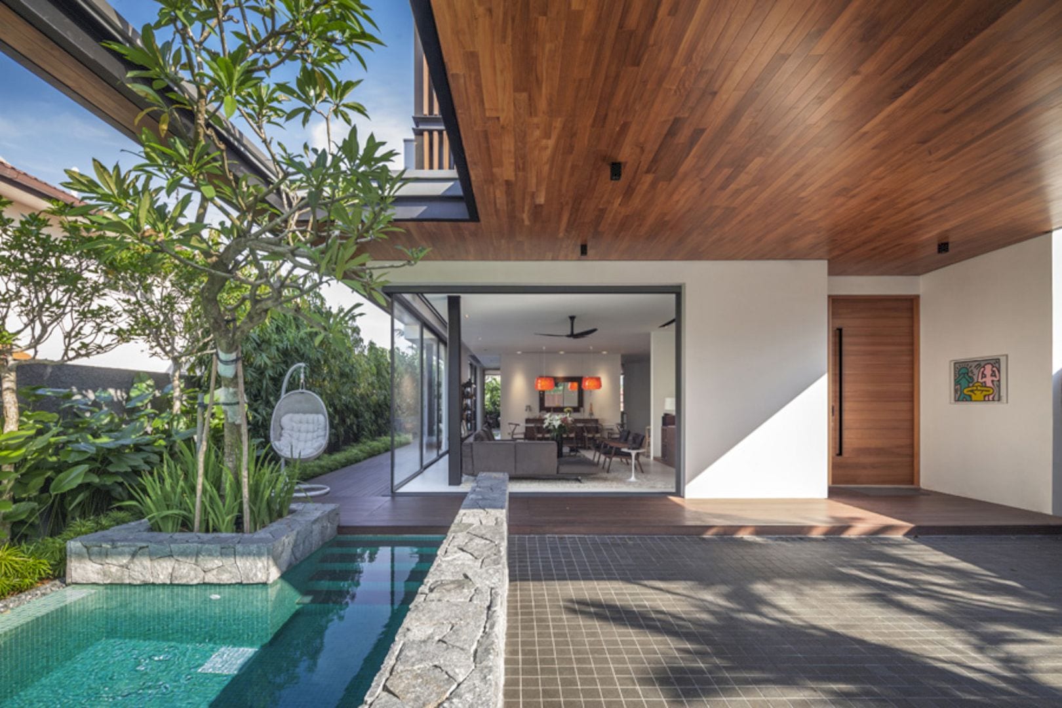
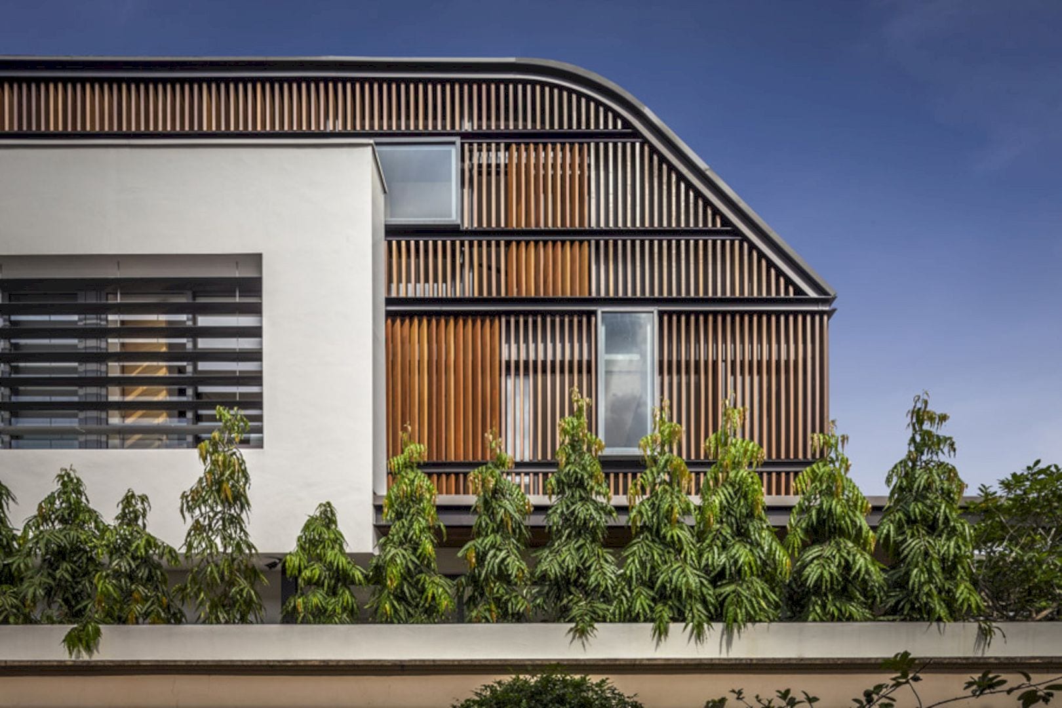
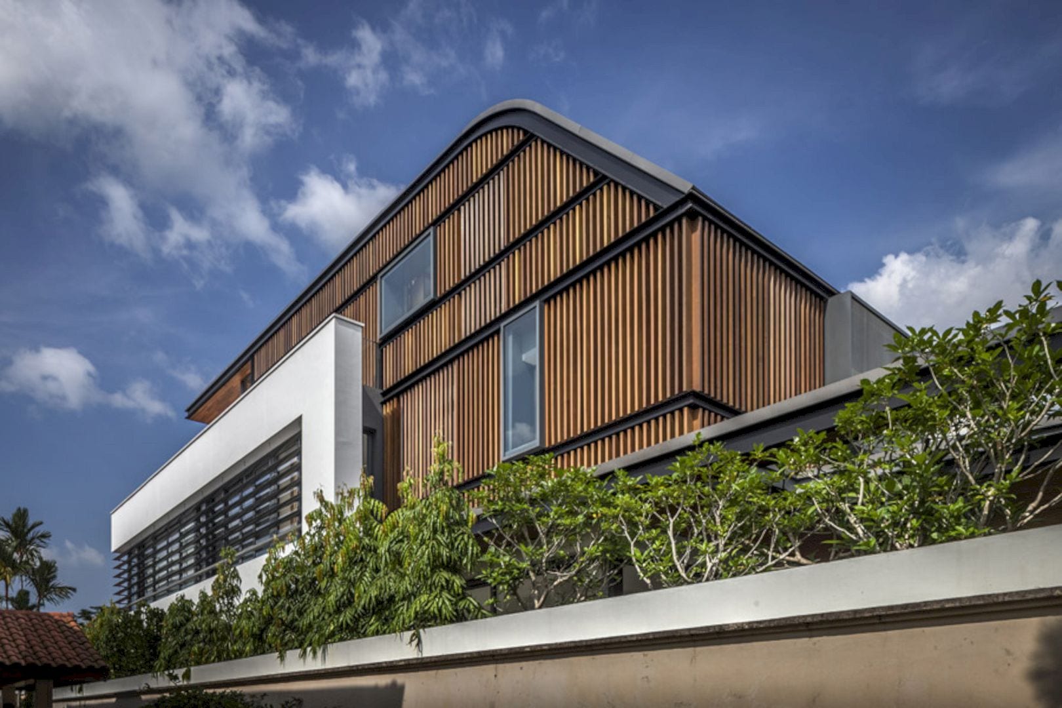
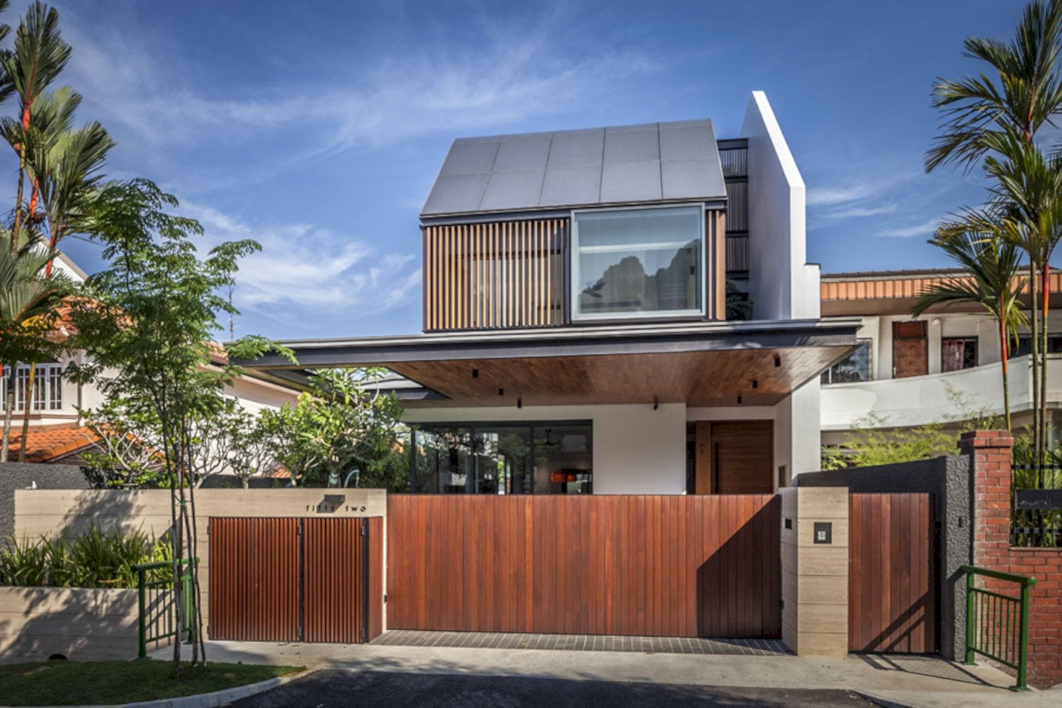
The owners of this house can host most of their family gatherings and parties on the third level. Surrounding with awesome views, it is a perfect house where a family can live and enjoy their time together.
Far Sight House Gallery
Photography: Wallflower Architecture + Design
Discover more from Futurist Architecture
Subscribe to get the latest posts sent to your email.

