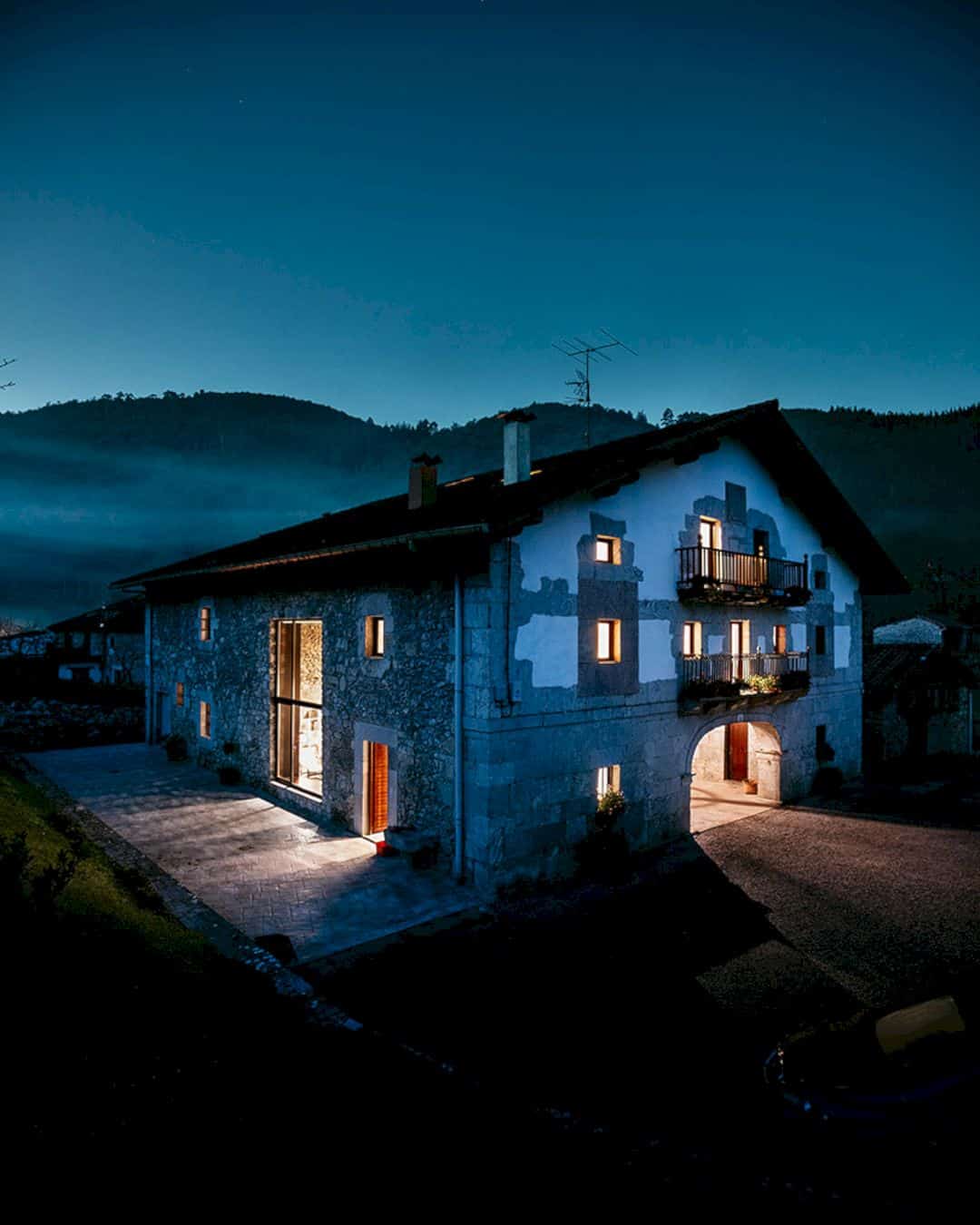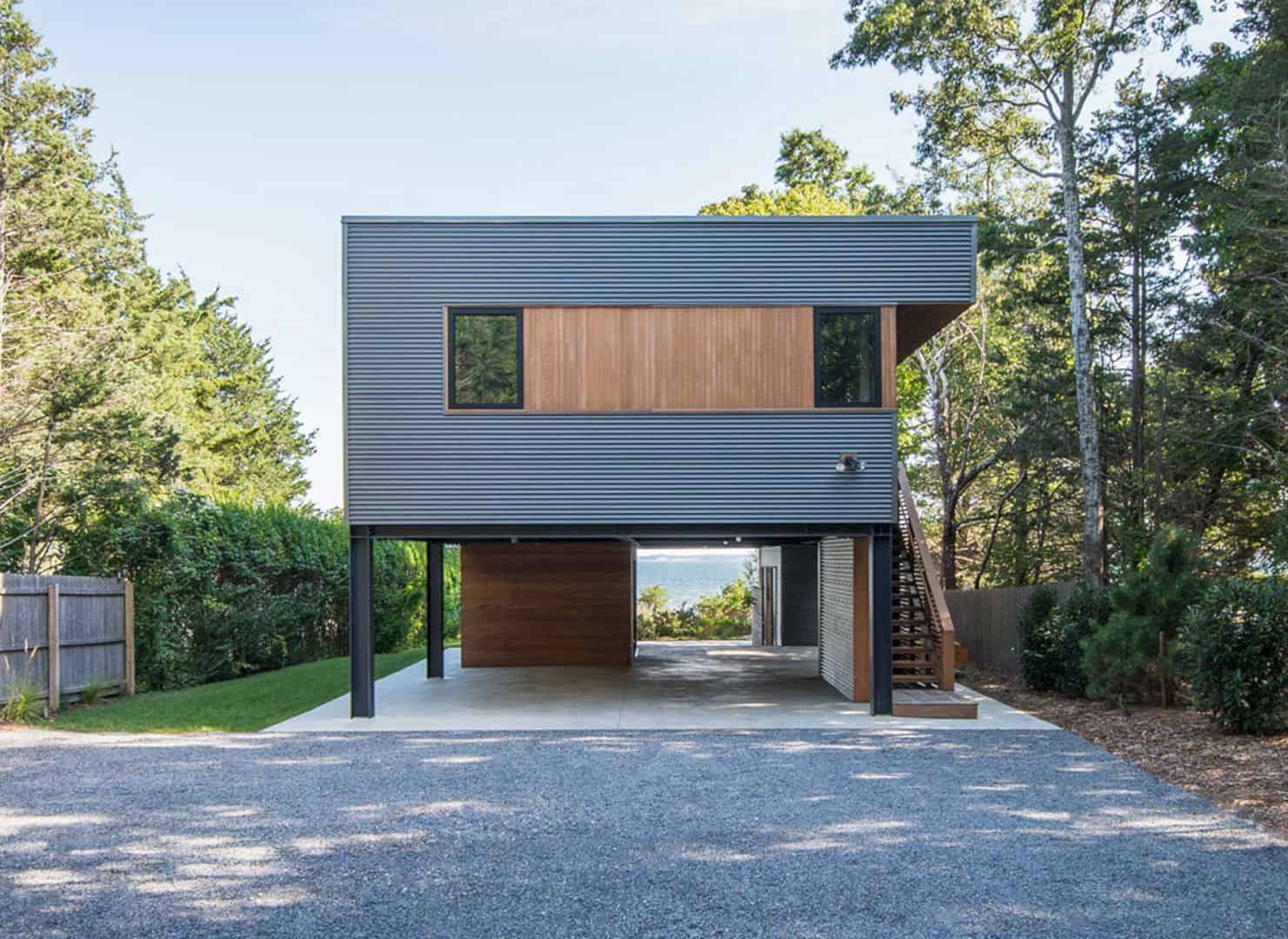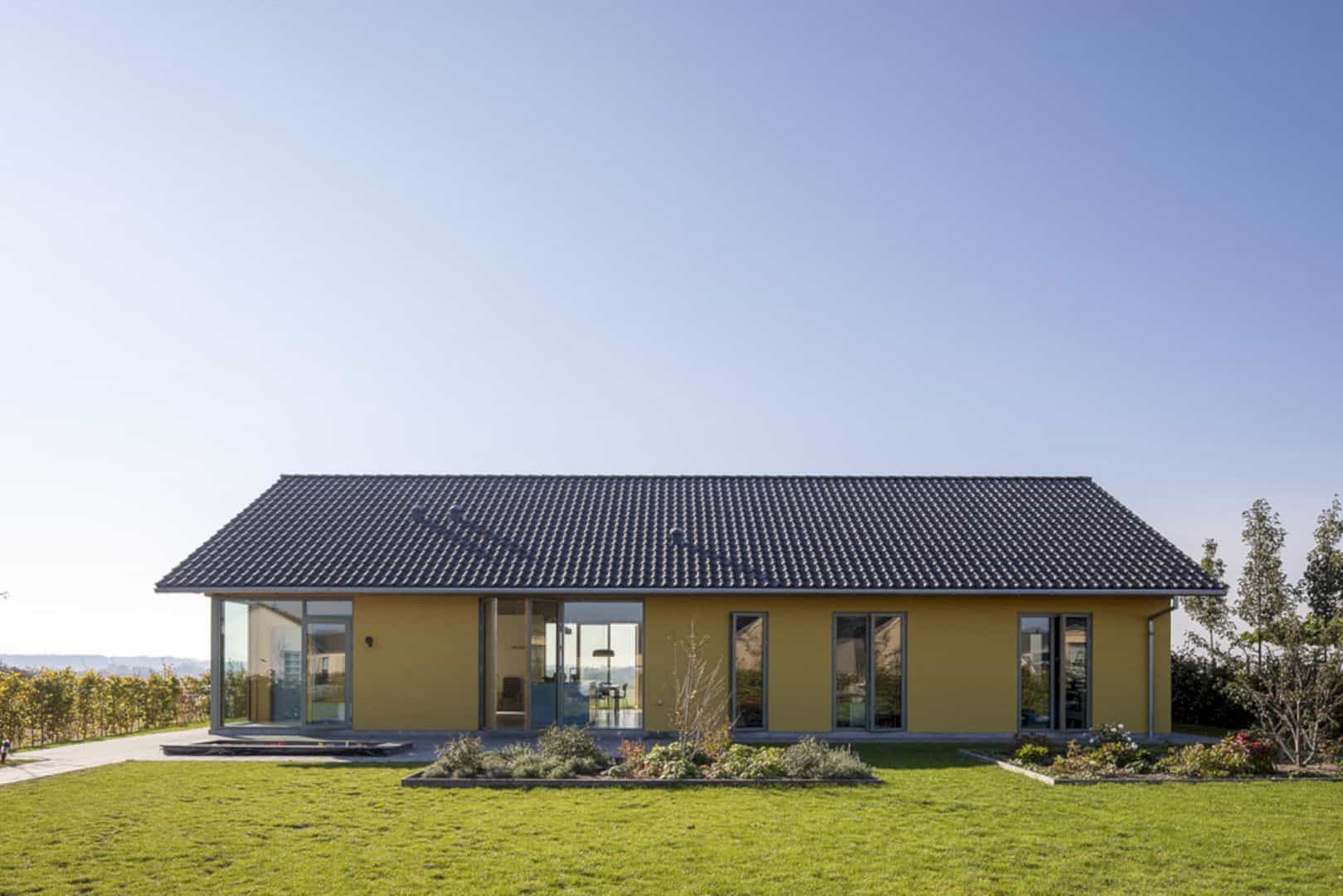A family of six needs a much larger space for their teenage children. They purchased a semi-detached plot near a house that Wallflower Architecture previously designed. Open Ended House is located in Bukit Timah, Singapore with 4250 sqft in size. Multiple layering is added to this house to create a delightful tropical shade that is secure and cool.
Concept
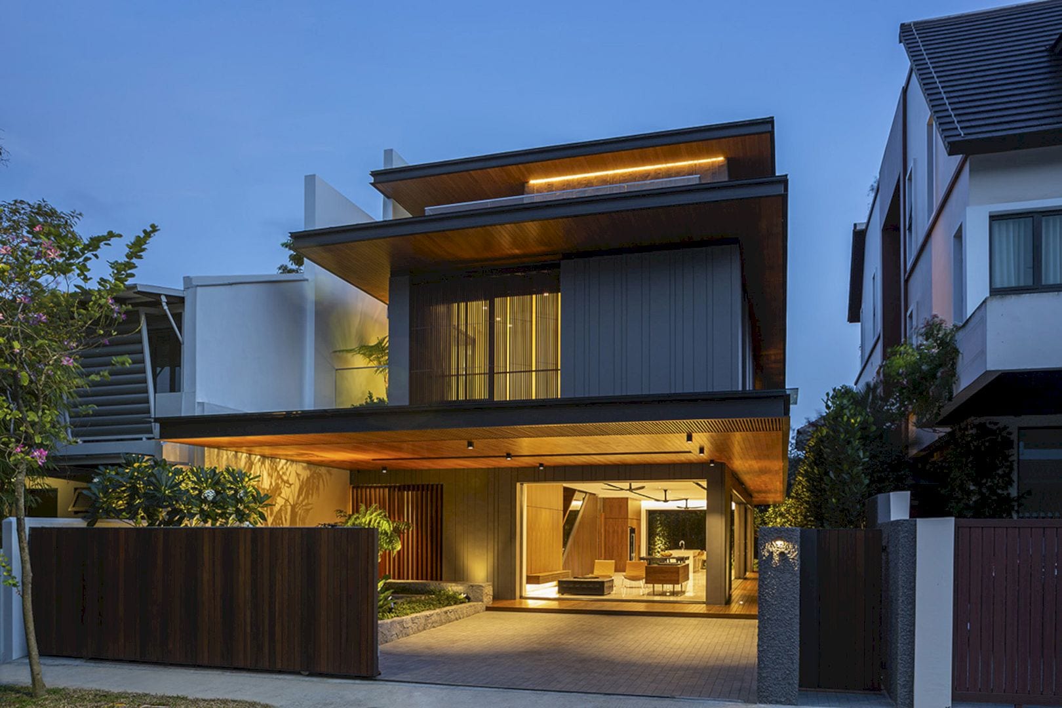
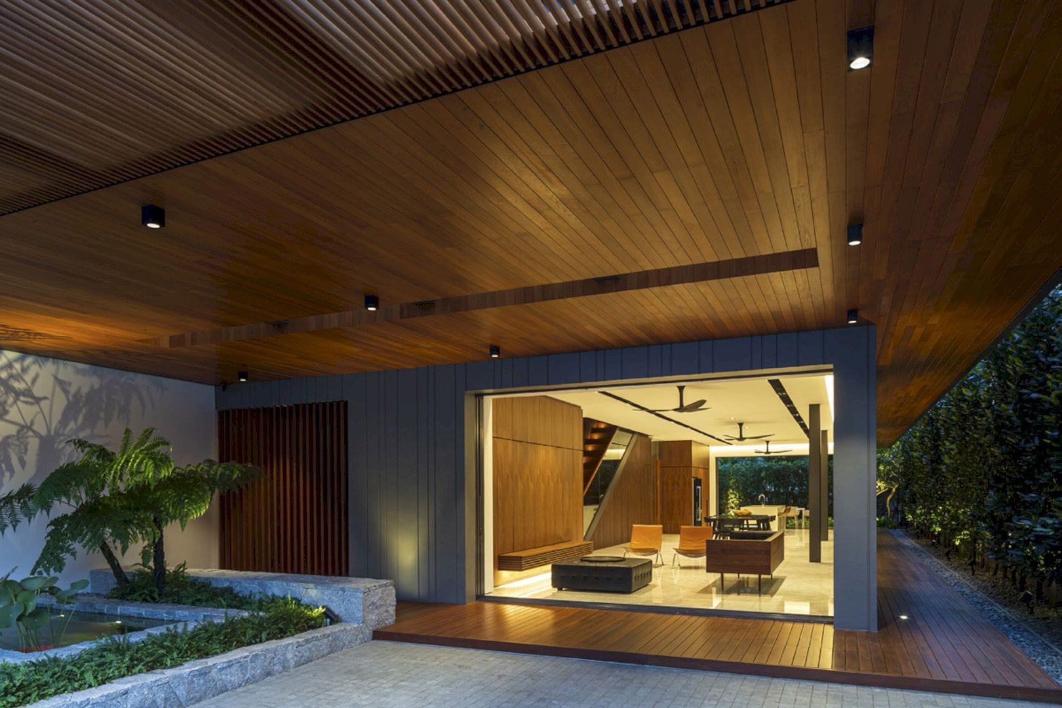
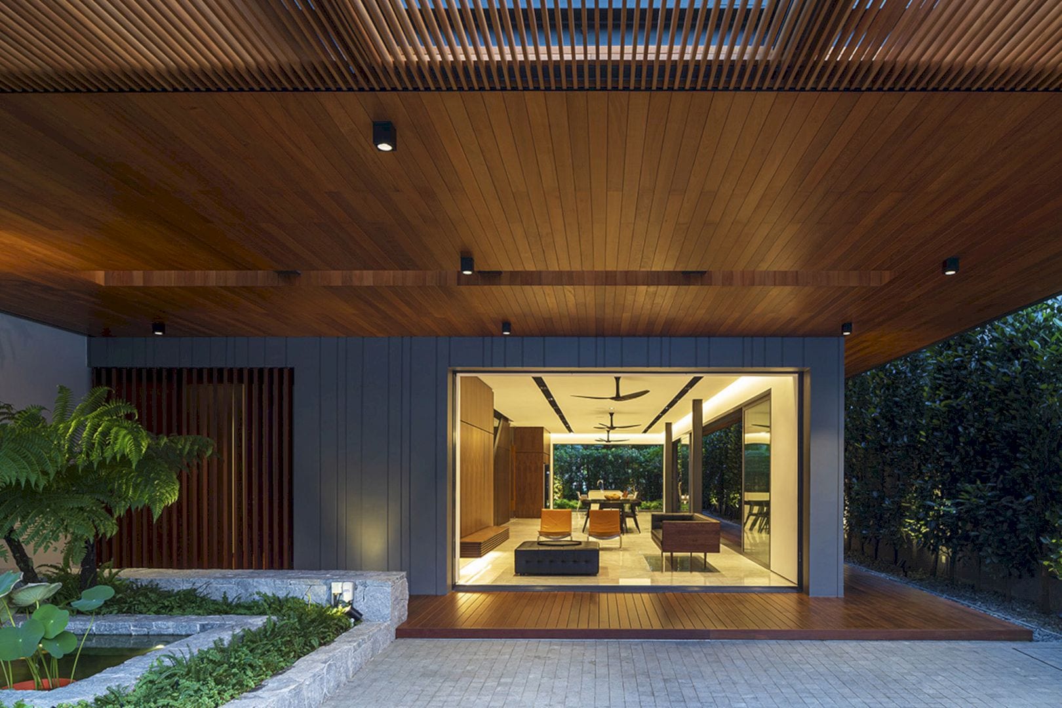
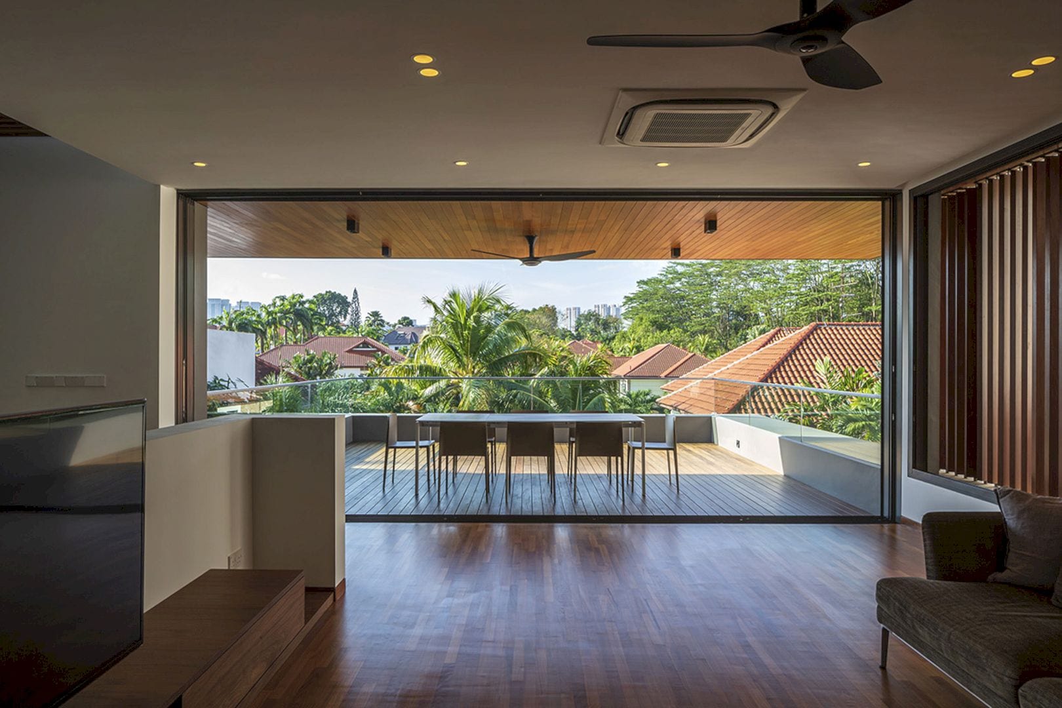
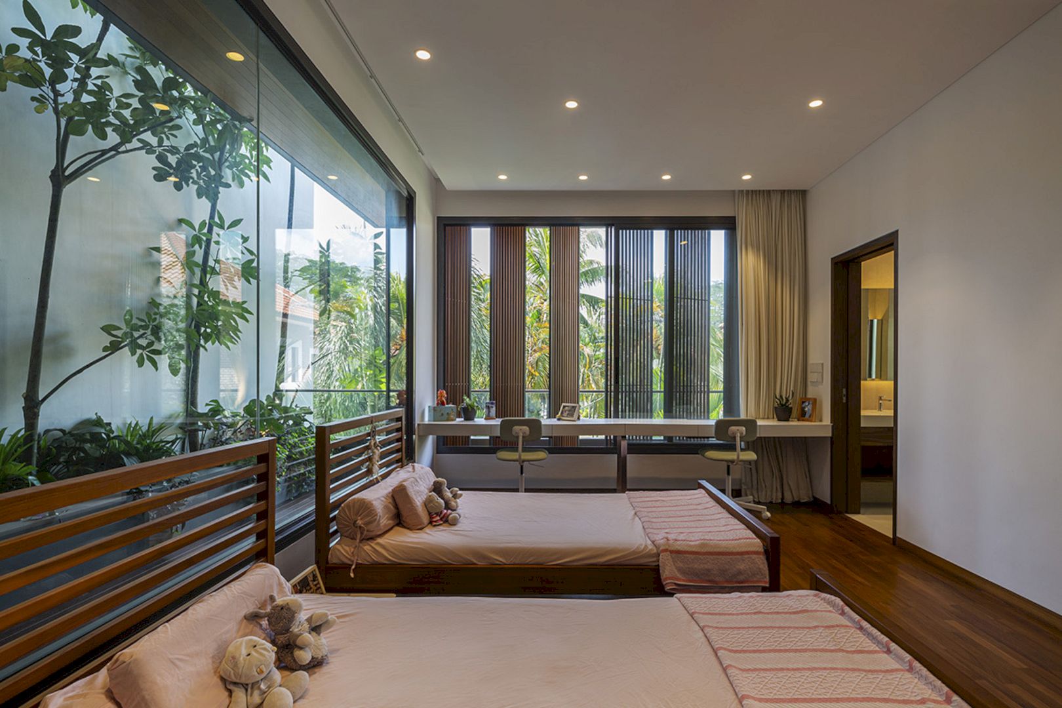
With the long side facing west, this house is oriented north/south. An unblocked awesome view between two neighboring houses at the rear can be seen from the house at the southeast while the northwest front of the house receives warm afternoon sun and faces the street. This way makes the rear of the house a coveted area for the bedrooms.
It is a house that arranged spatially to foster family togetherness around the daily virtual of the family. The owners want this house to be tropical and modern with all bedrooms located on the same level. They also want the best side of the house for the bedrooms of their children.
Spaces
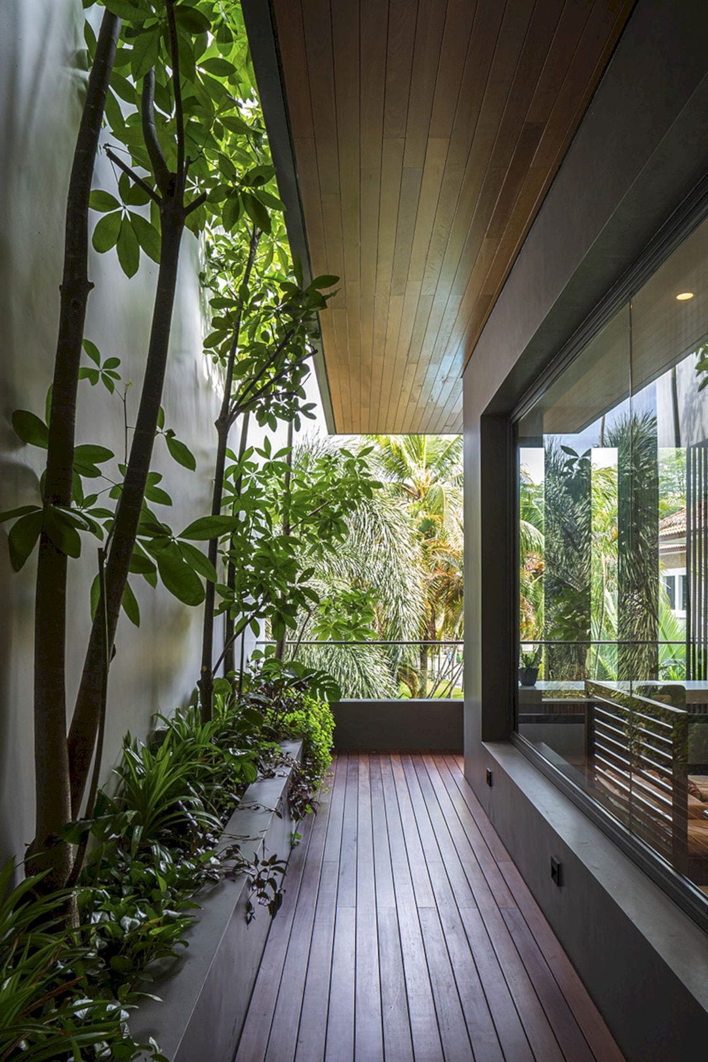
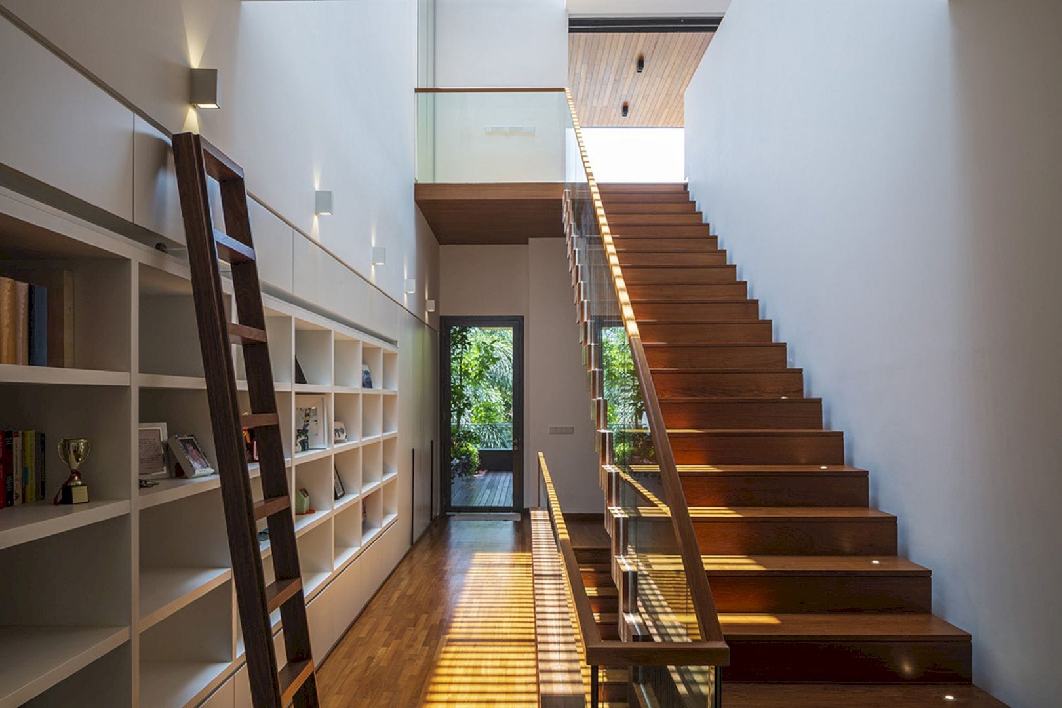
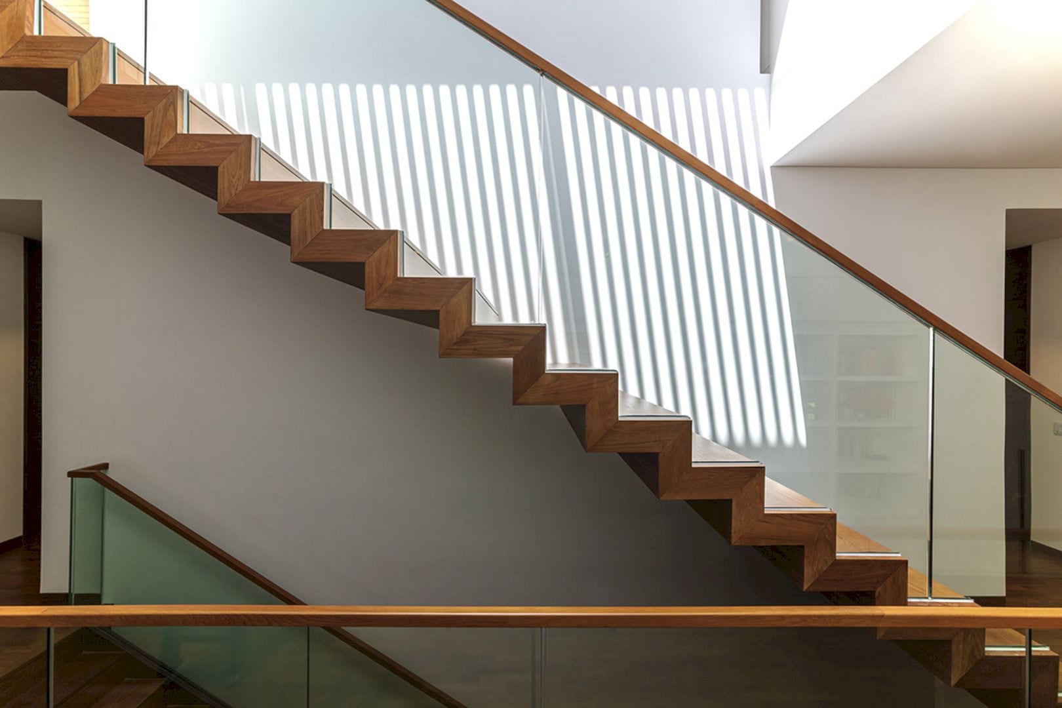
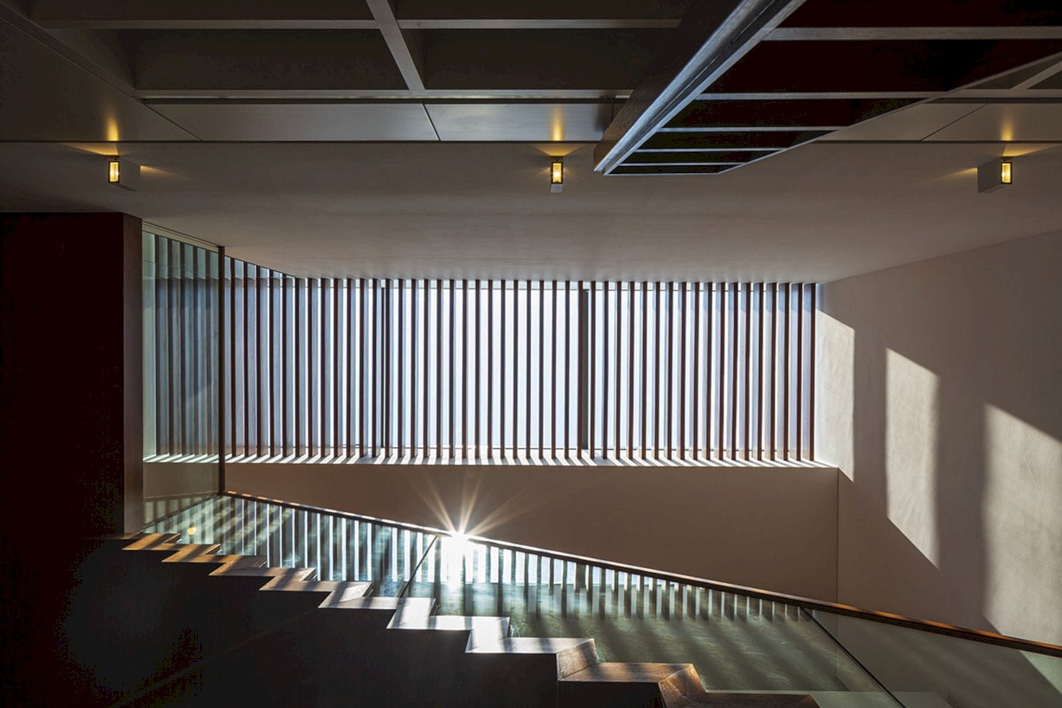
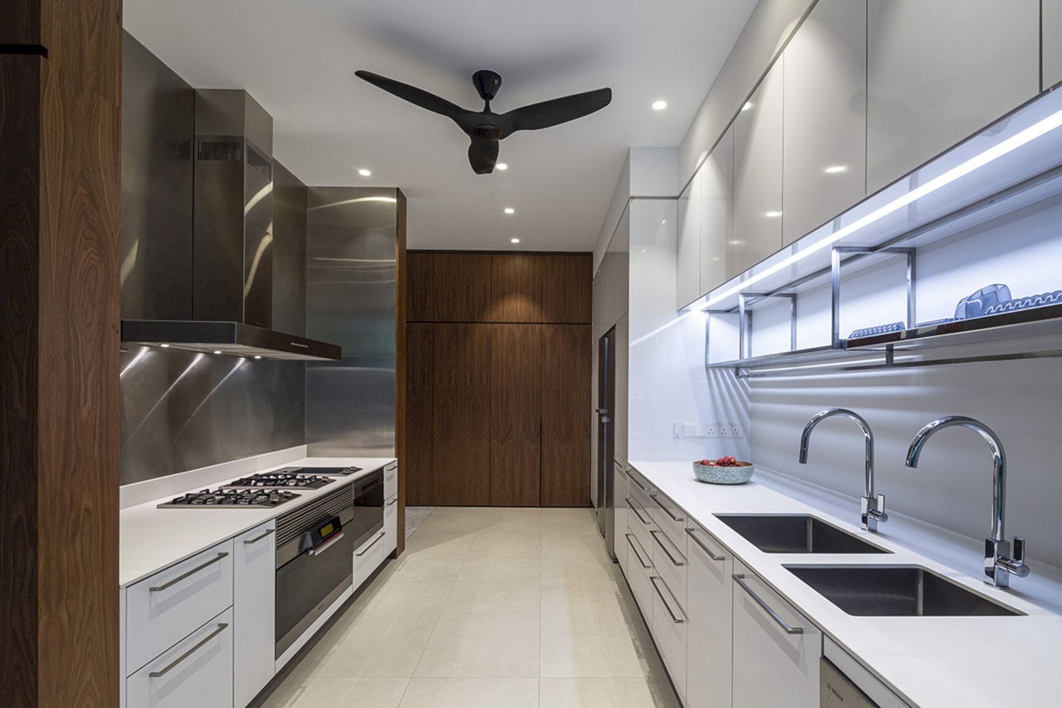
How to create deliberate spaces for familial interaction and how the family lives as a daily ritual drive the spatial program for this house. The layout for the three-storey house is defined by public zone on the first storey, bedrooms on the second storey, and also private family zone on the attic.
There is a visual or direct connection to gardens, surrounding landscape, and planters on each floor of the house. The living and dining space on the first storey is designed as an uninterrupted and continuous see-through space that spills over to the outdoors during celebrations and large get-togethers. The car porch and rear garden then become a flexible and multi-functional extension of the indoors.
Unified by carpentry, the well-thought placement of furniture can define the spaces’ pocket within the open plan of the house. A fluid space is located on the ground floor where family and friends can meet and dine.
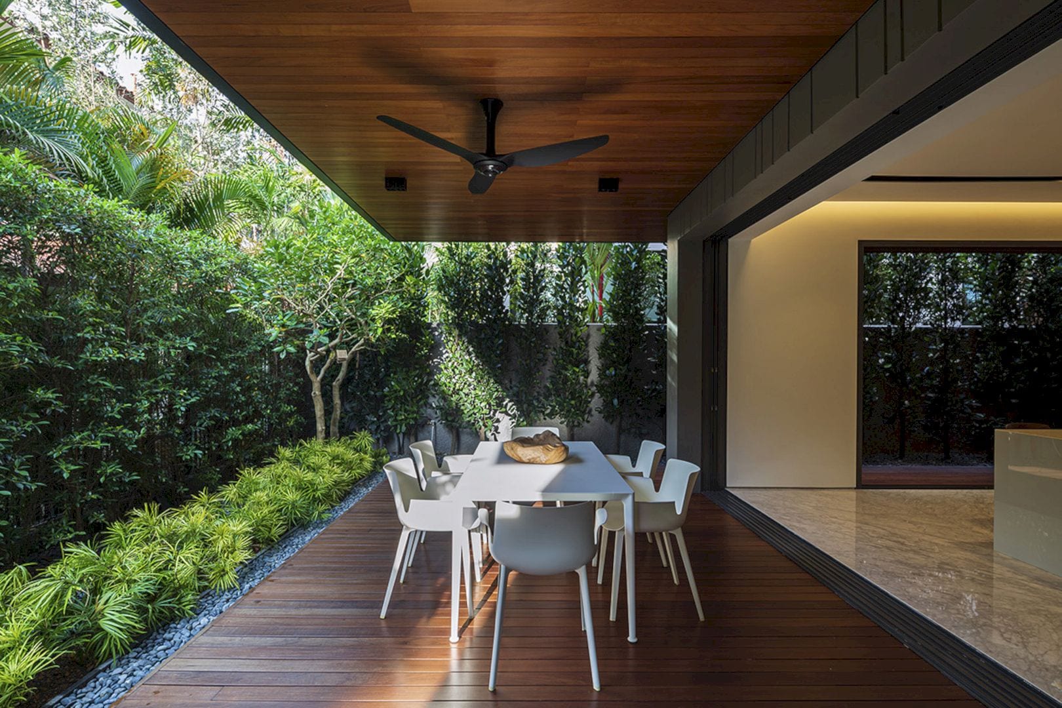
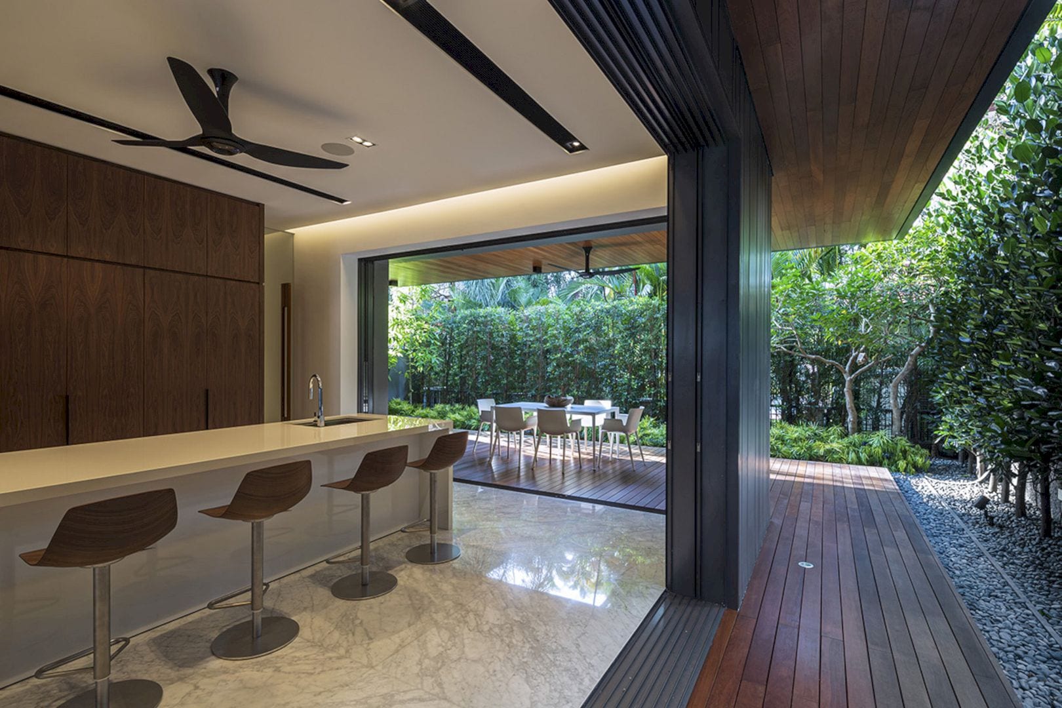
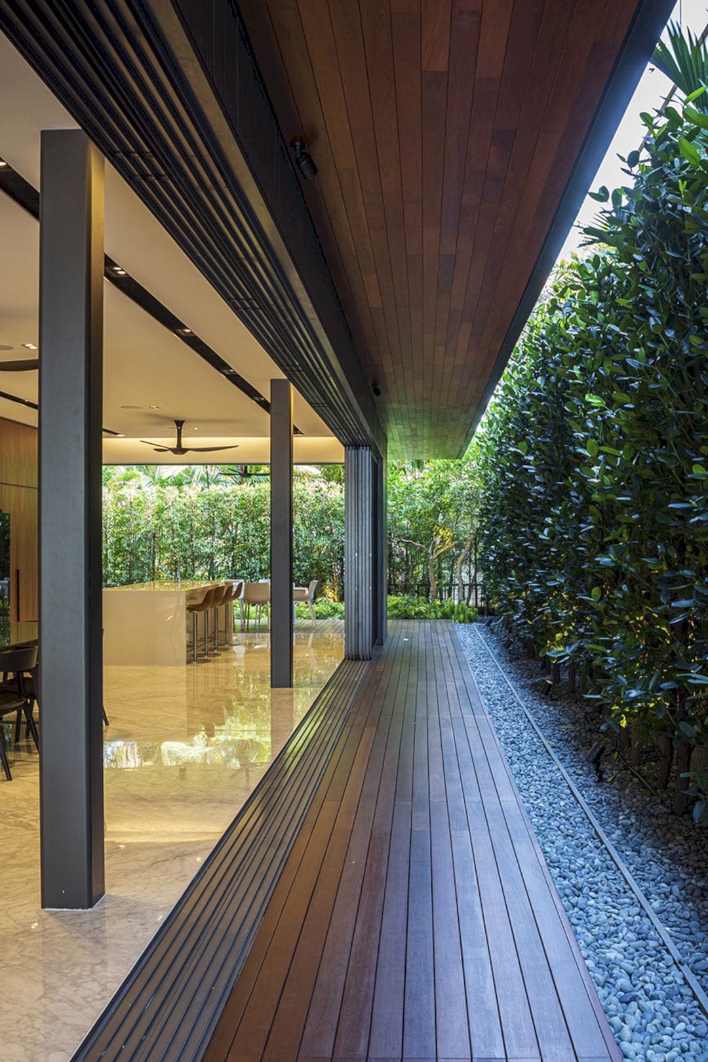
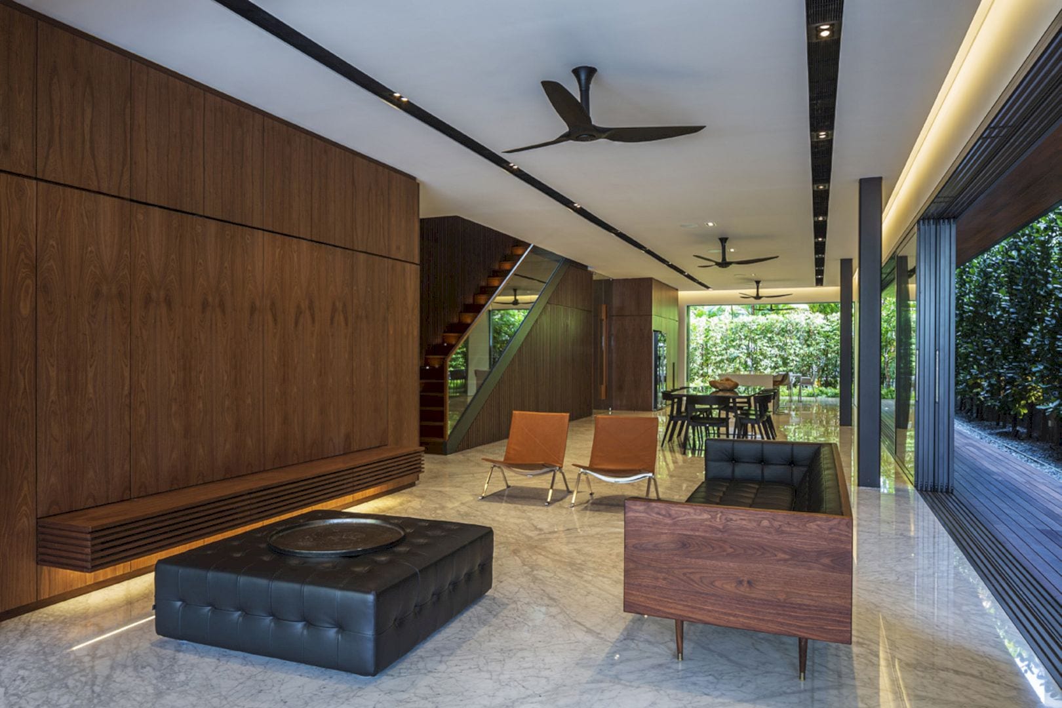
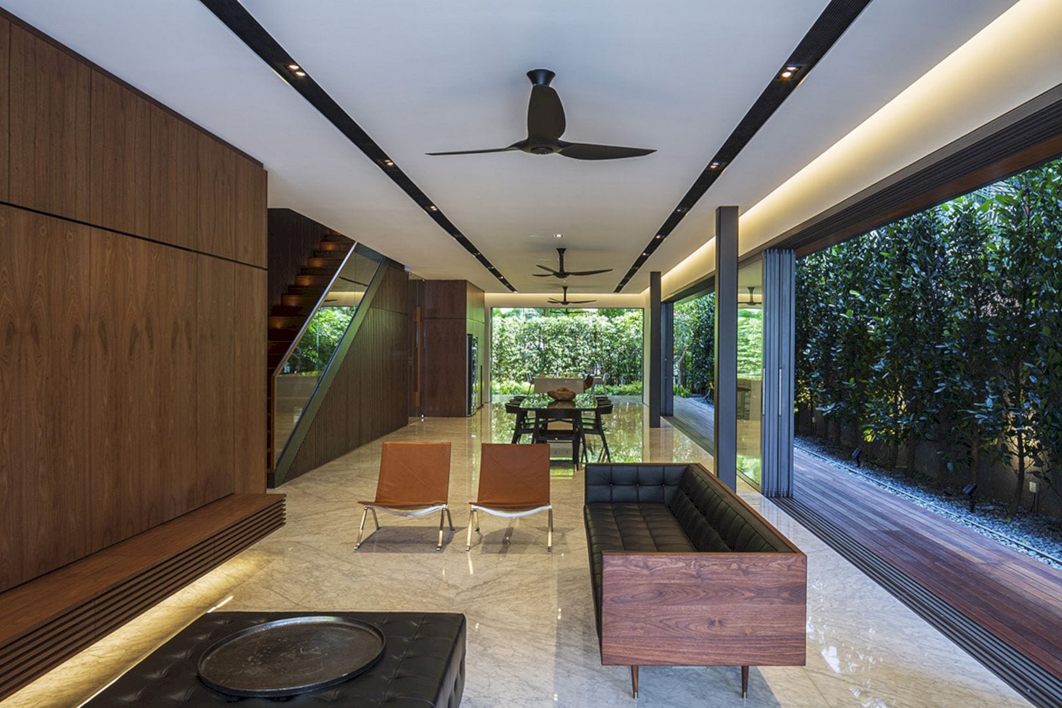
Large sliding glass panels with lush greenery all around enclose the three sides of the house’s first storey while the ground plane becomes a seamless transition between the inside and outside when fully opened and tucked into the pocket walls. The owners also can enjoy natural ventilation, abundant daylight, and panoramic views at living and dining spaces that converted into a tropical veranda.
The master bedroom of this house is located at the front, street-facing on the second storey with a beautiful view to its own private garden while the bedroom of the children opens out to the awesome view behind. A garden terrace is allocated at the rear to encourage the children’s connection to nature and the bedrooms are connected by a double volume library.
Details
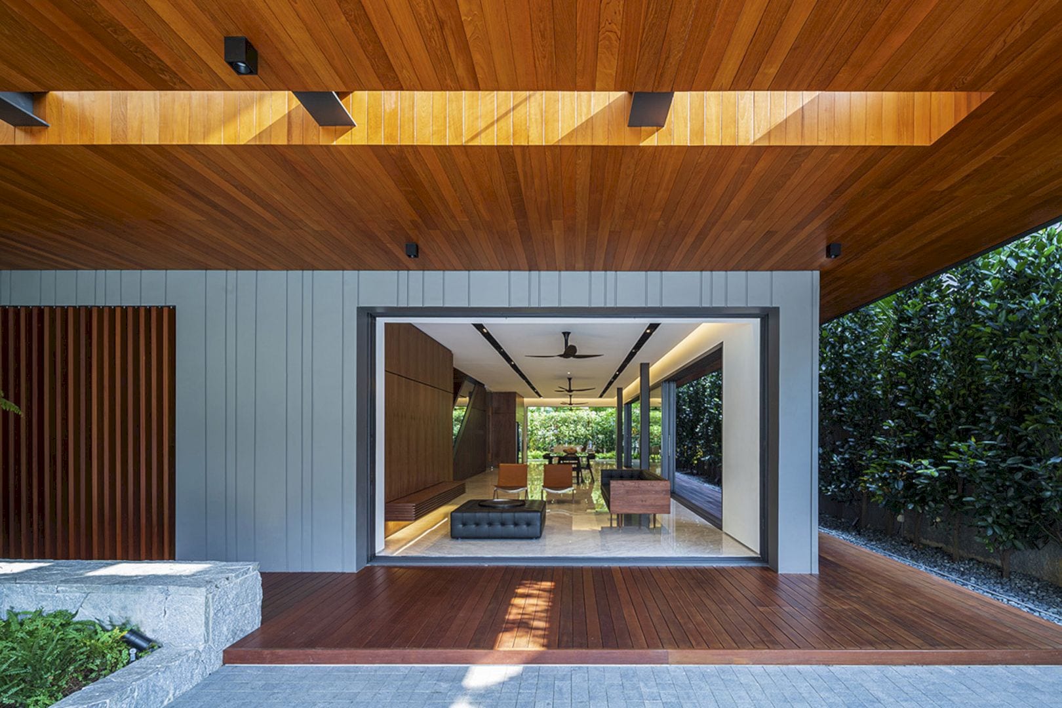
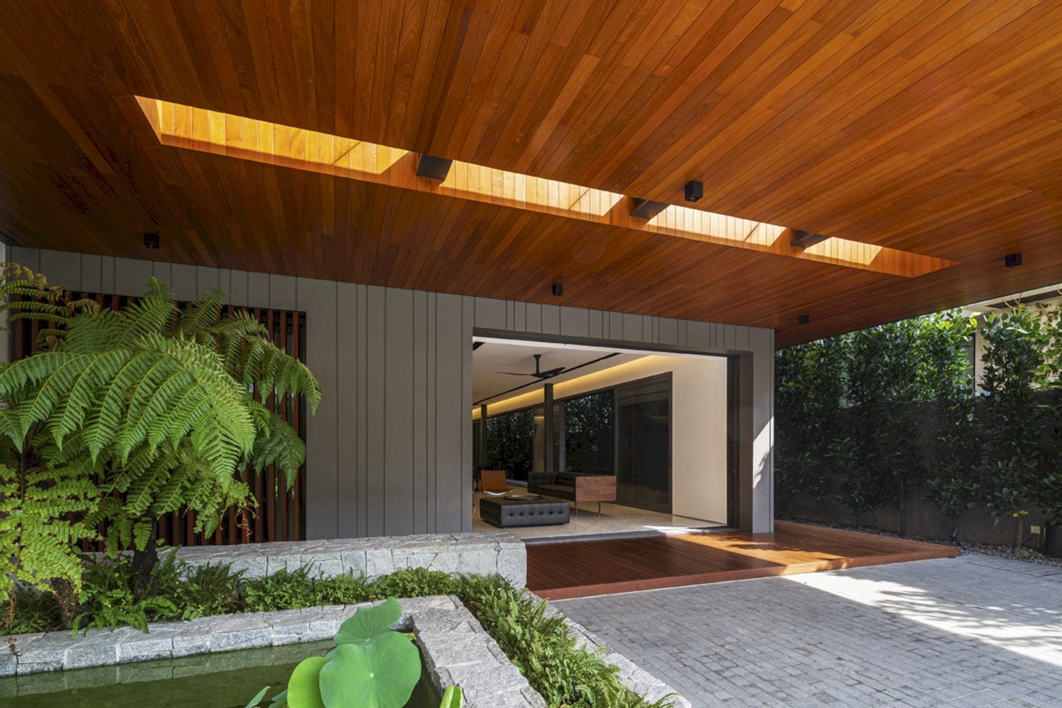
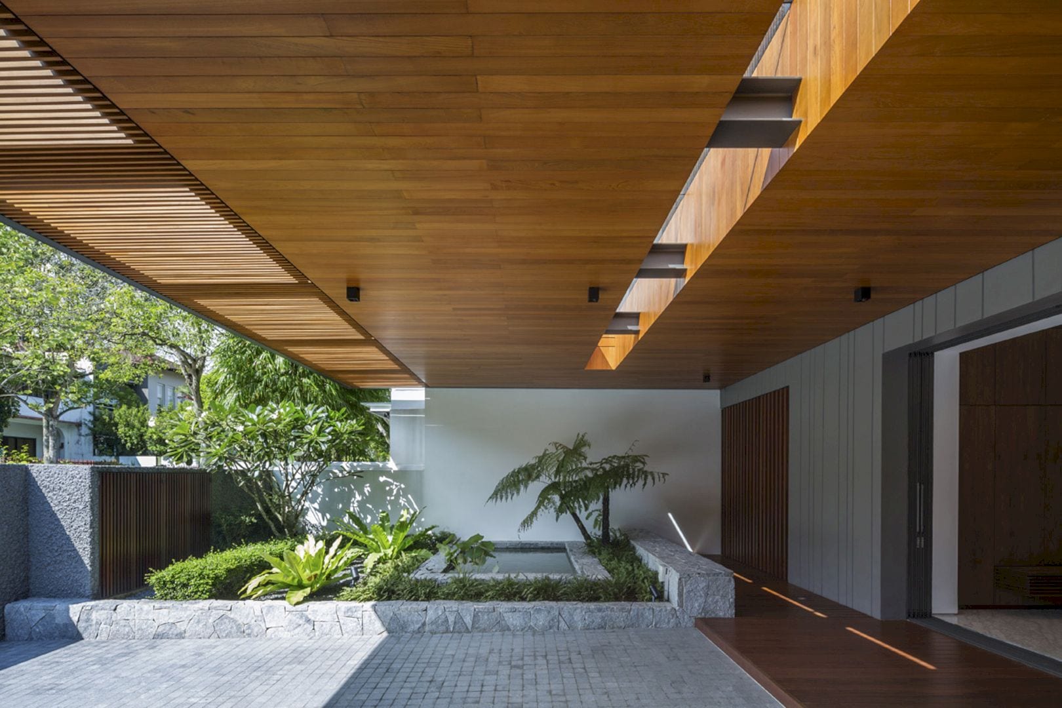
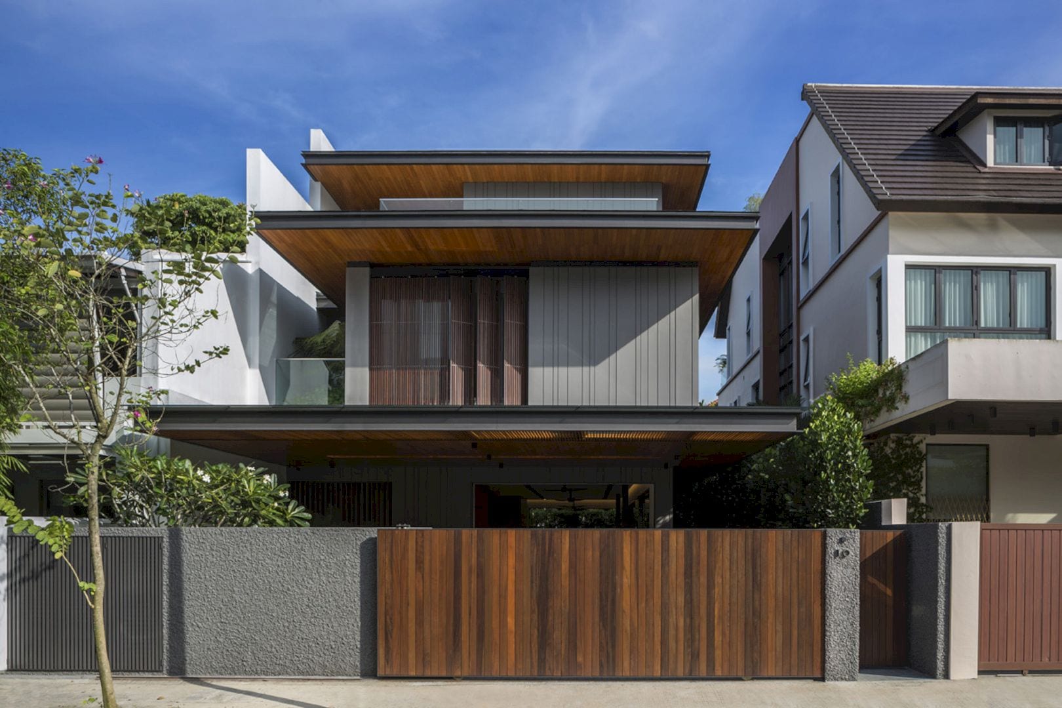
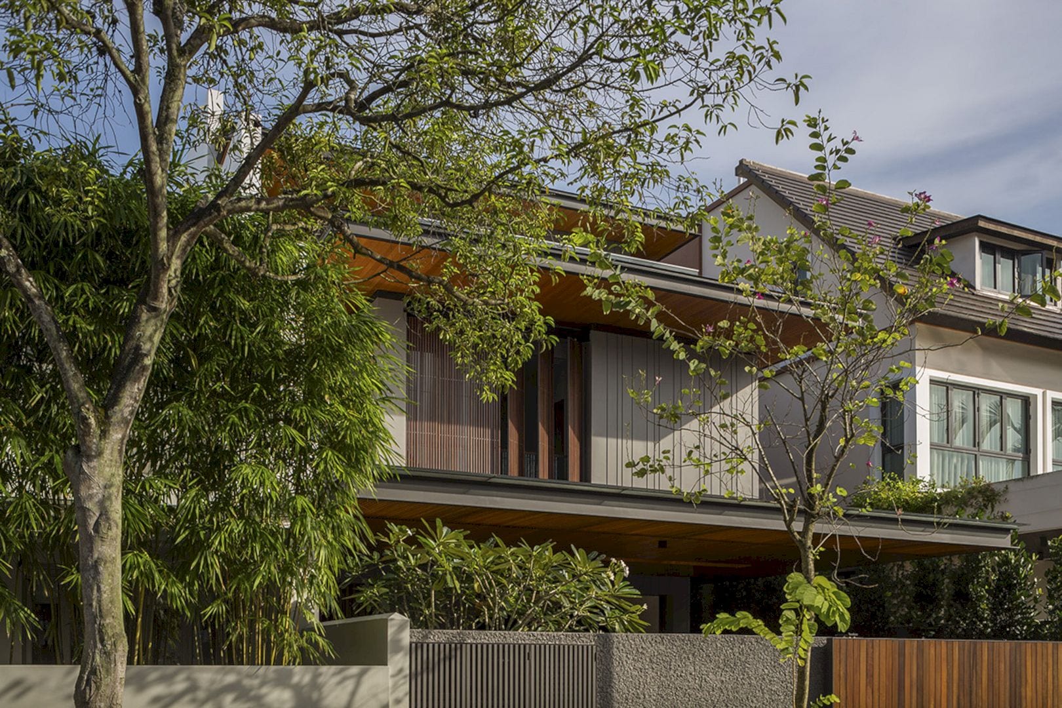
On the horizontal and vertical plane, the tropical climate of the area where the house sits is addressed through multiple layering. The overhanging roof eaves can provide shelter from rain and sun while vertical layers of privacy screen and blinds filter off the harsh tropical sun and prying eyes.
Open Ended House Gallery
Photography: Wallflower Architecture + Design
Discover more from Futurist Architecture
Subscribe to get the latest posts sent to your email.

