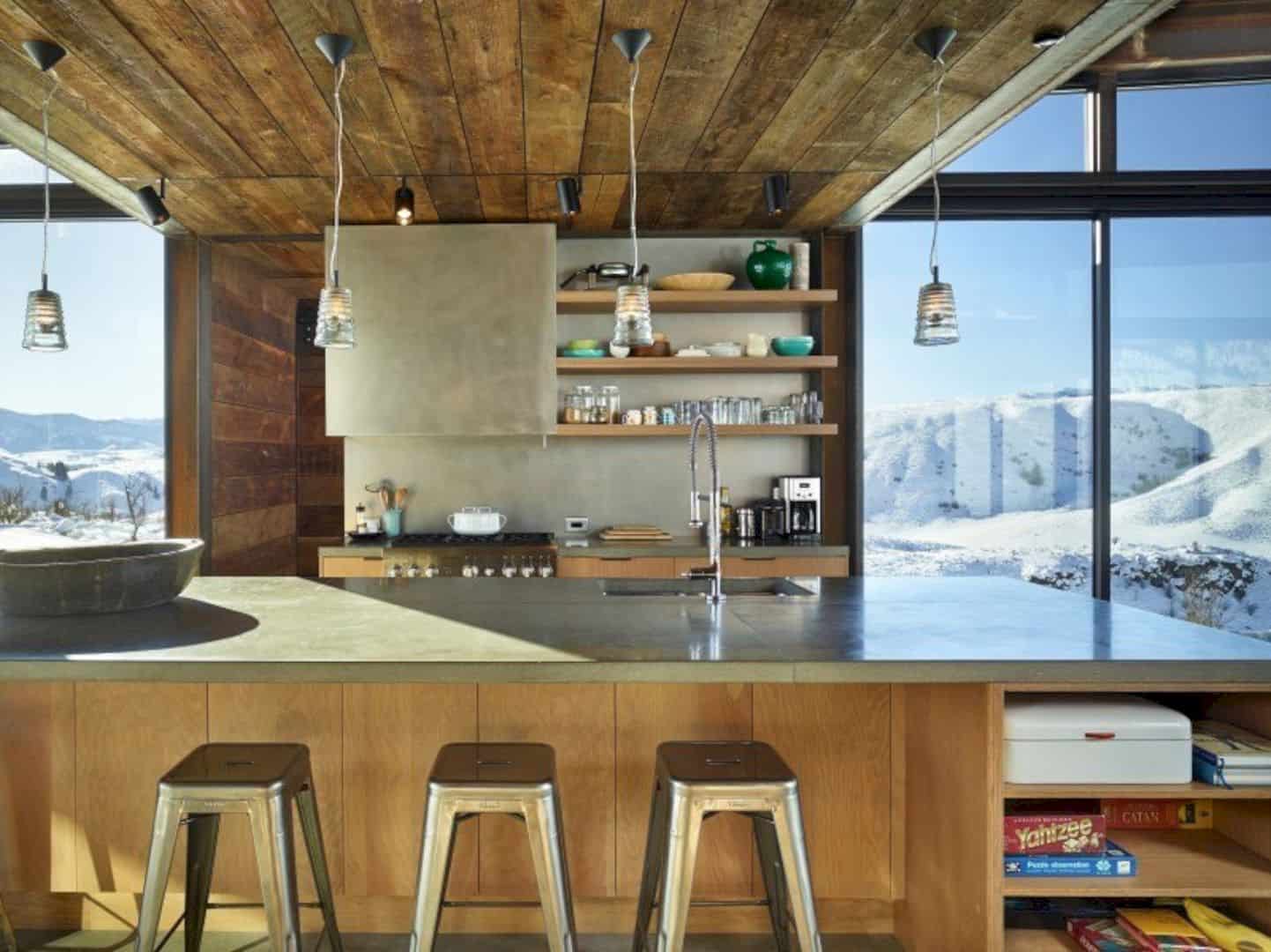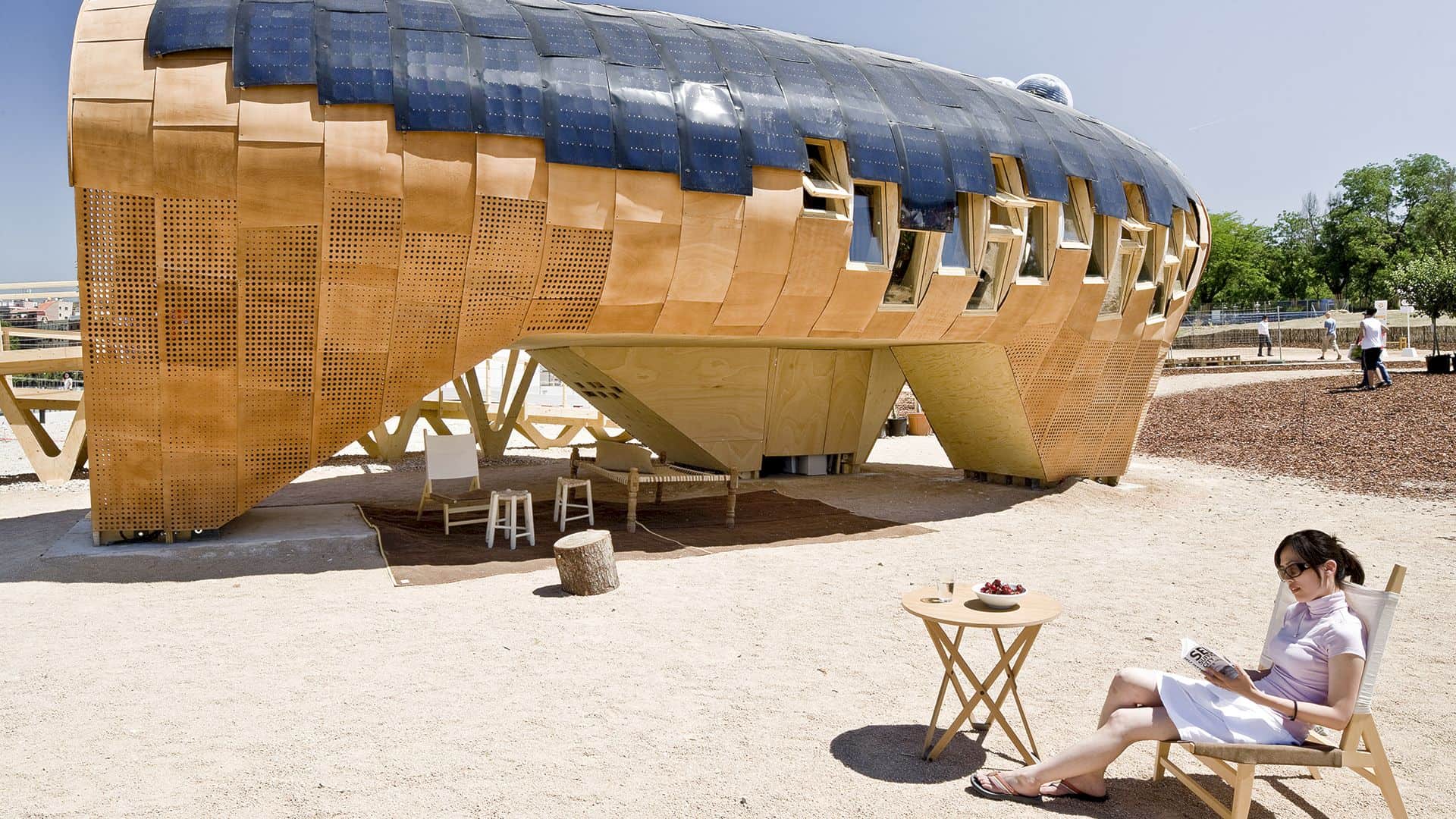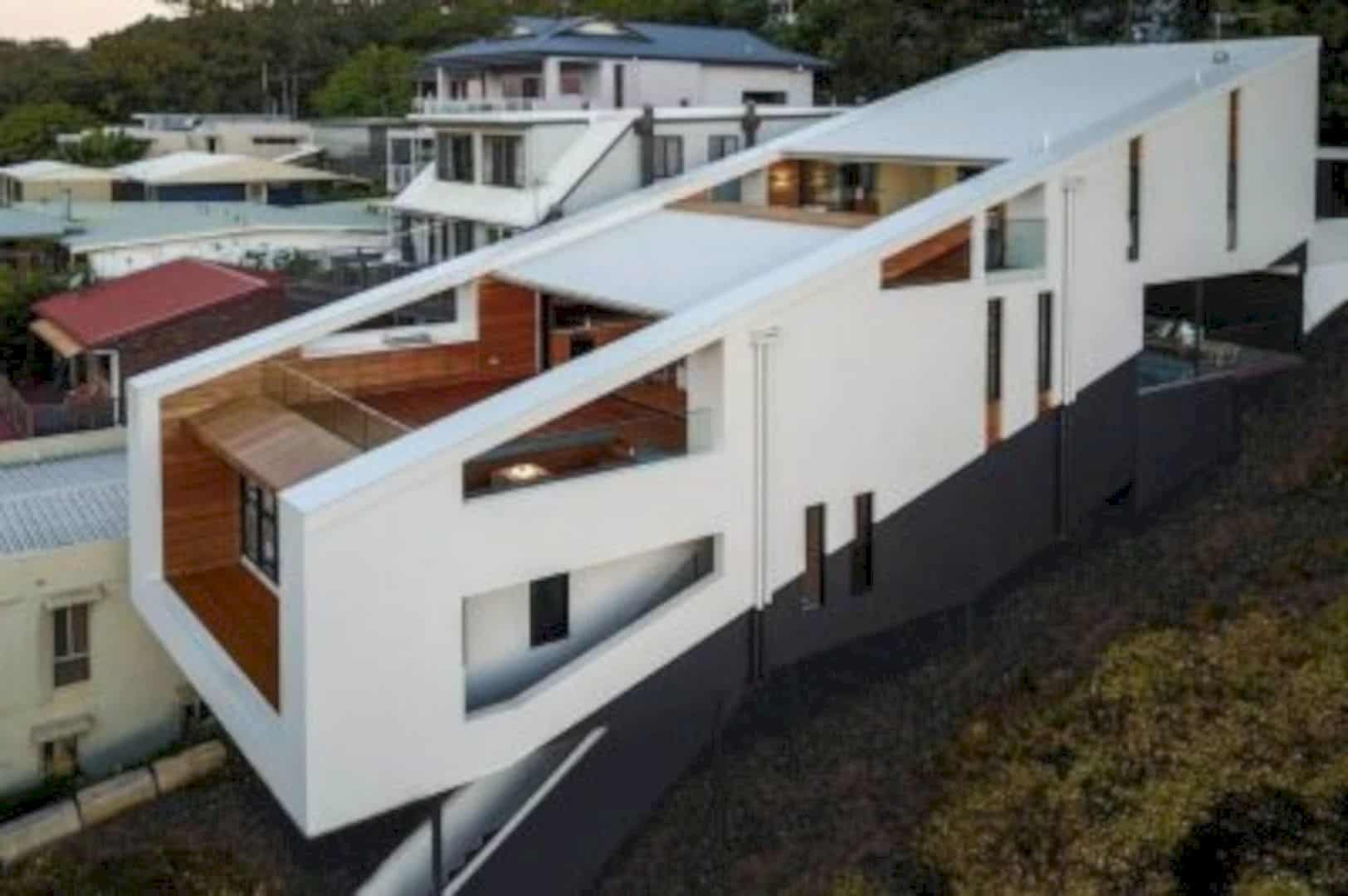Facing a rural scene, Shimookabe’s House is a residential project by ALTS DESIGN OFFICE located in Japan. This modern house has a strong presence through its design and appearance and at the same time, a rich and diverse space can be created by using a simple configuration.
Design
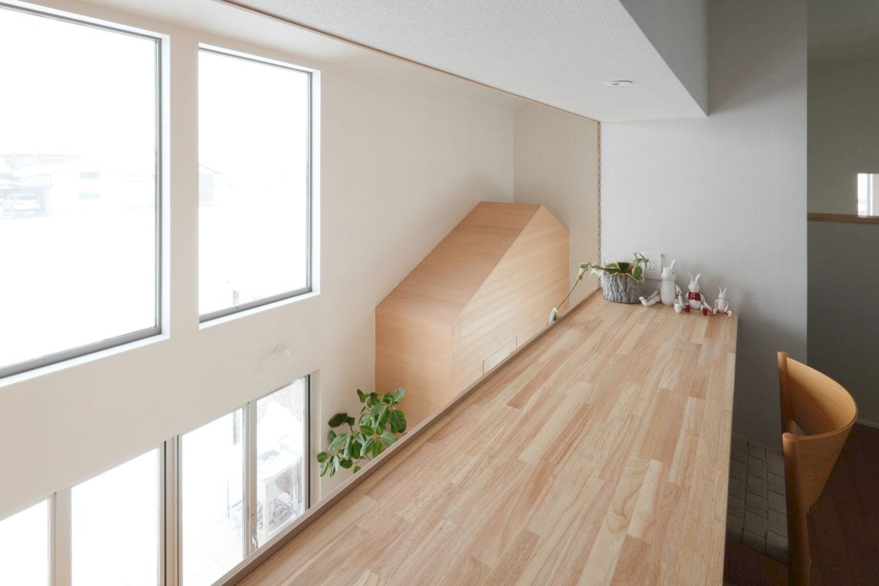
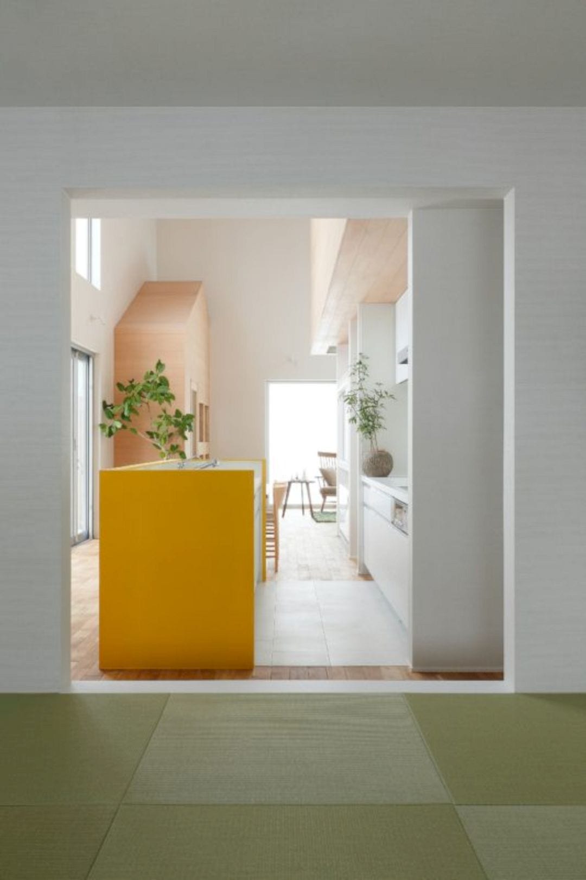
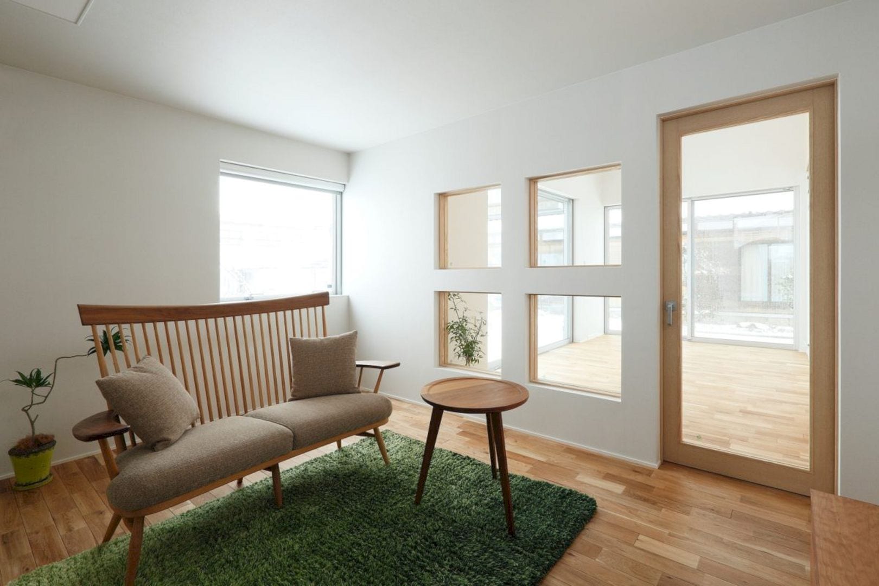
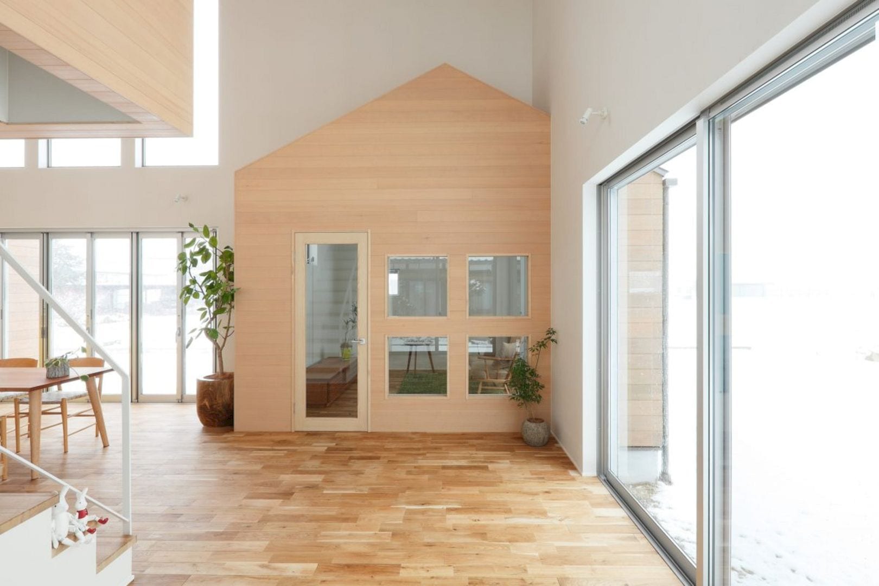
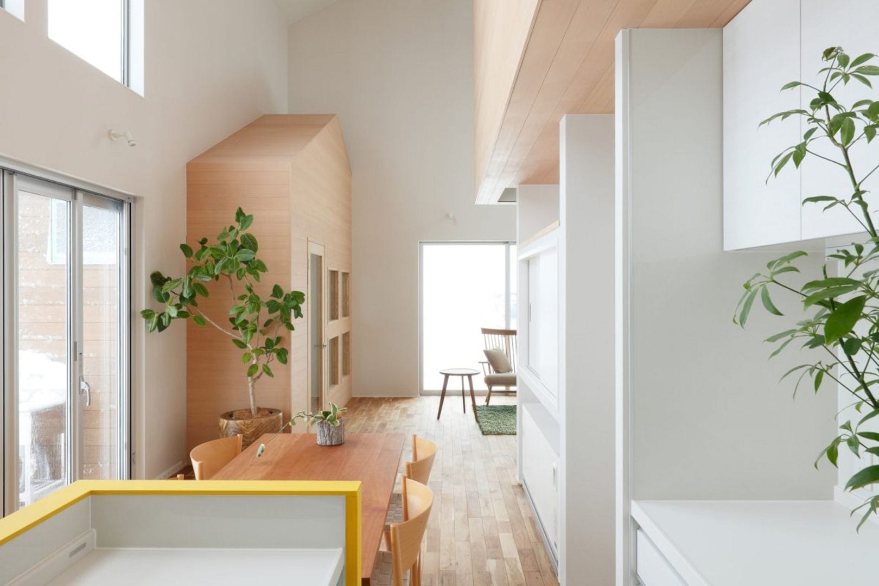
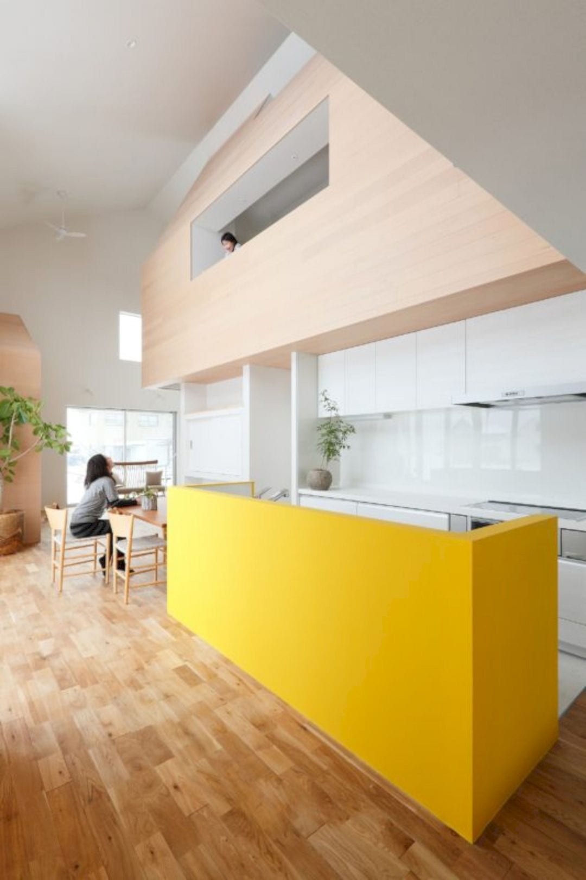
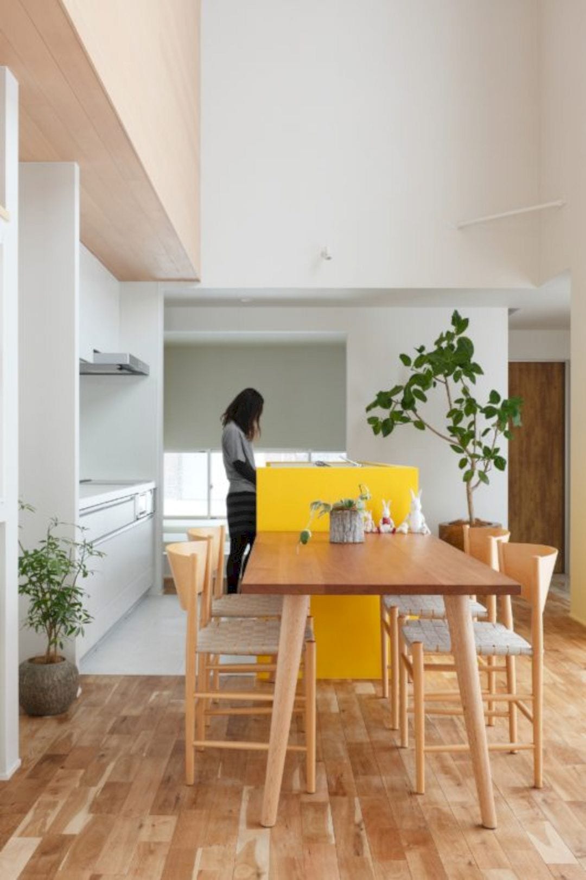
Besides facing a rural scene, the site of this house is also the land closed that surrounded by a peripheral wall. The architect uses the space configuration so one can enjoy the scenery on the second floor where it is allowed to place a major feature on this floor.
Spaces
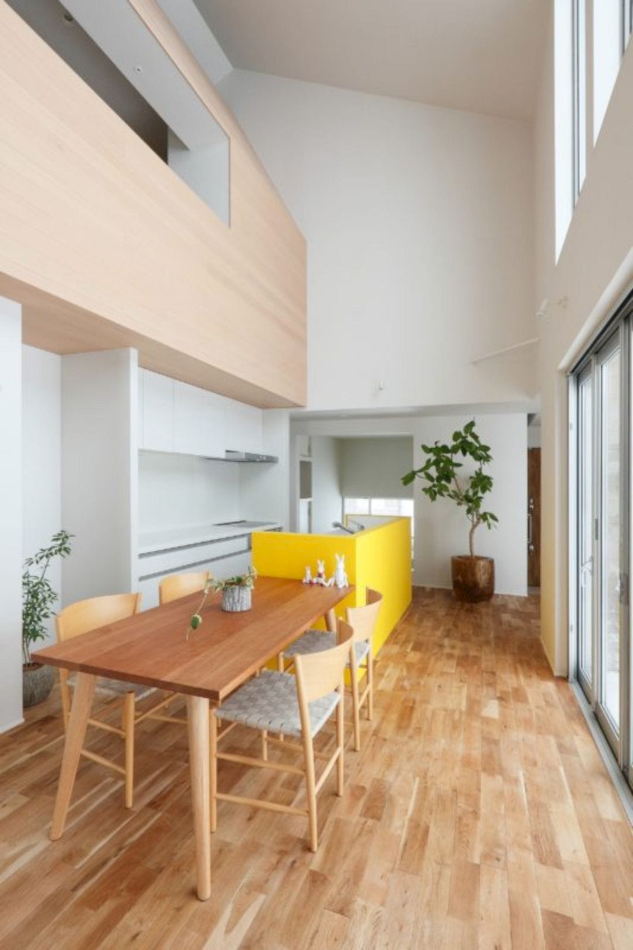
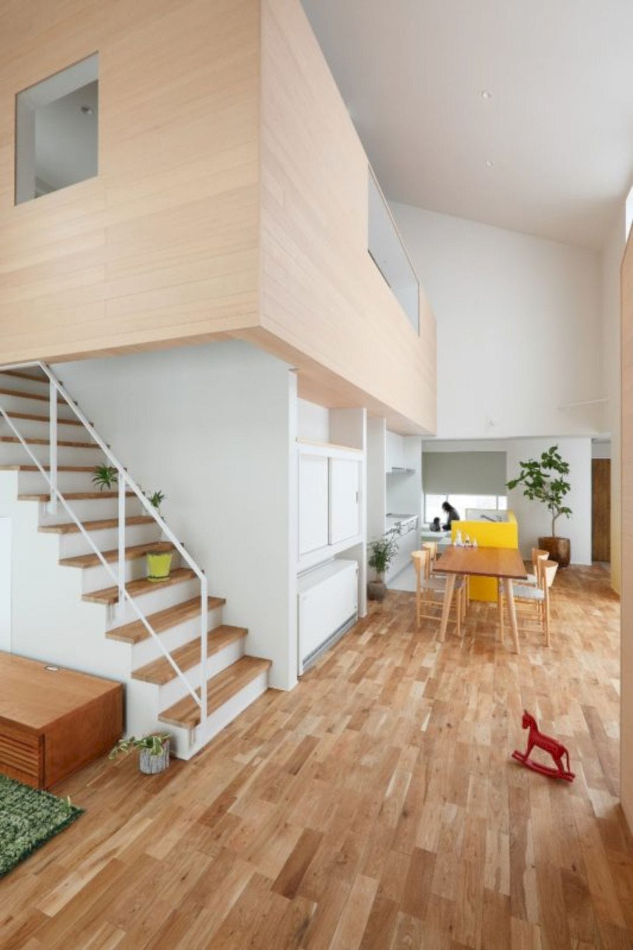
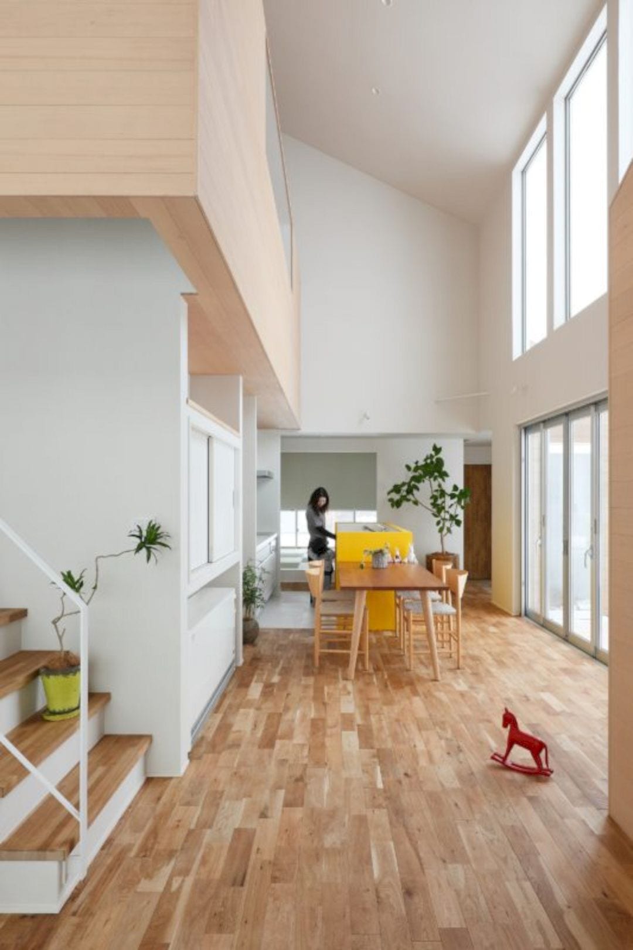
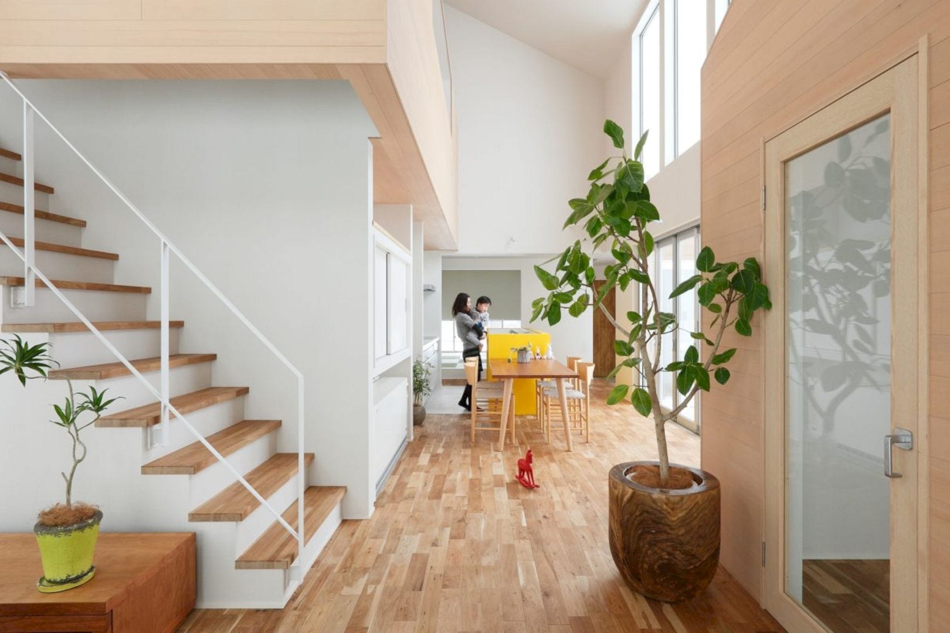
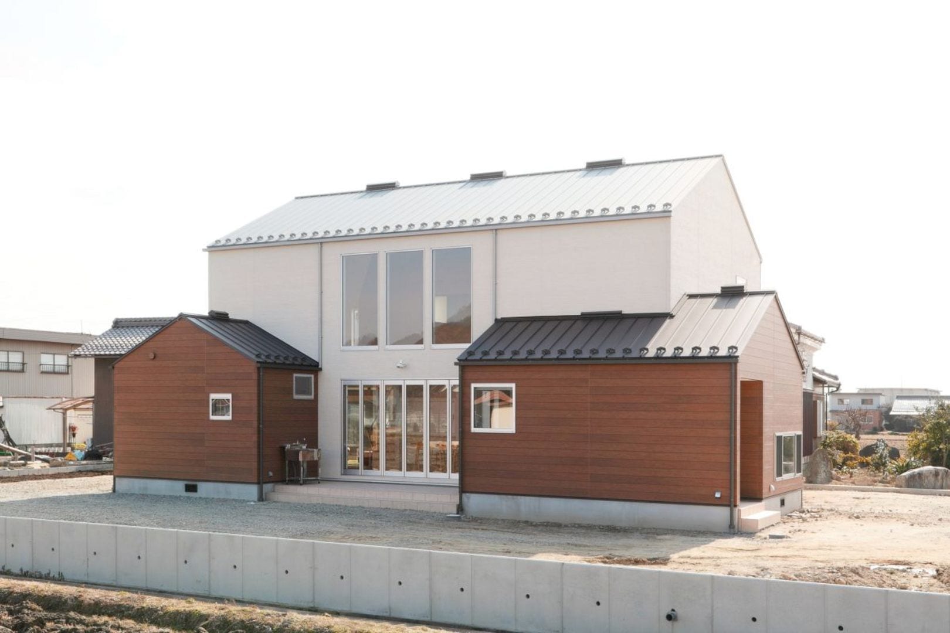
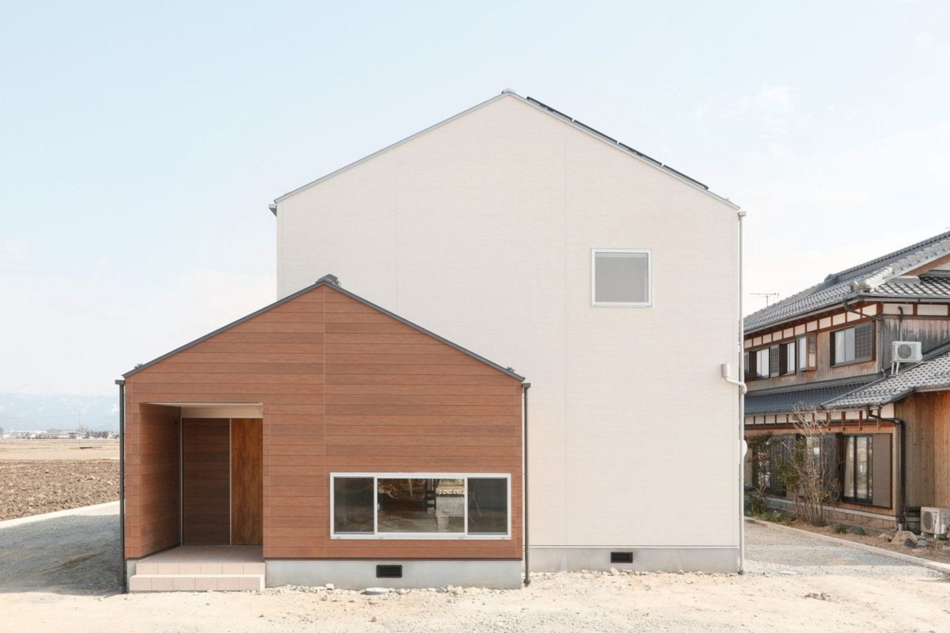
A rich and diverse space can be created by using a simple configuration that performs production to fittings of the original antique and partitioning the house space in the future.
With a strong presence, the design and appearance of this house are located toward the rural scene. This house is expected to be a place where rural scene future can blend well.
Shimookabe’s House Gallery
Photography: ALTS DESIGN OFFICE
Discover more from Futurist Architecture
Subscribe to get the latest posts sent to your email.

