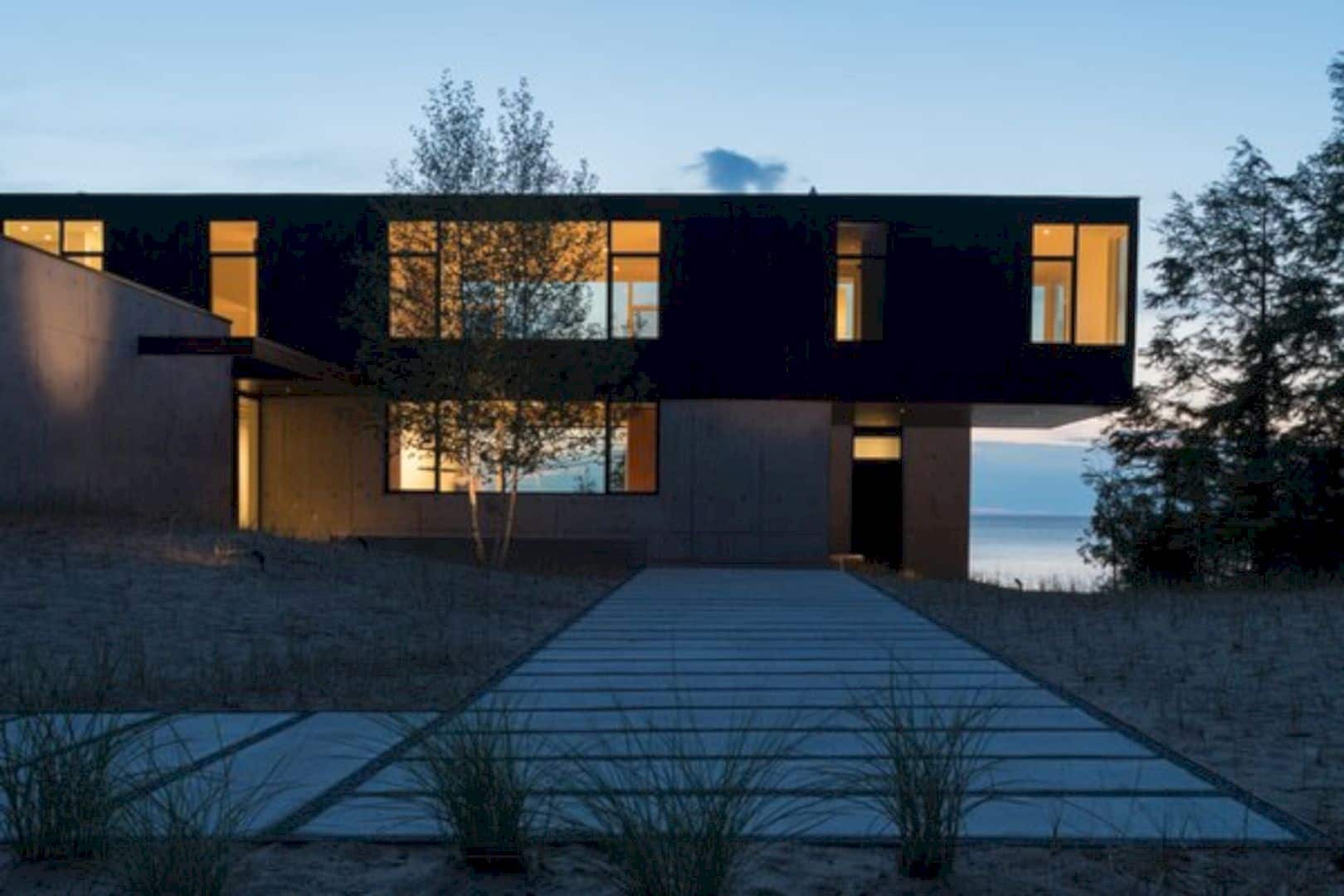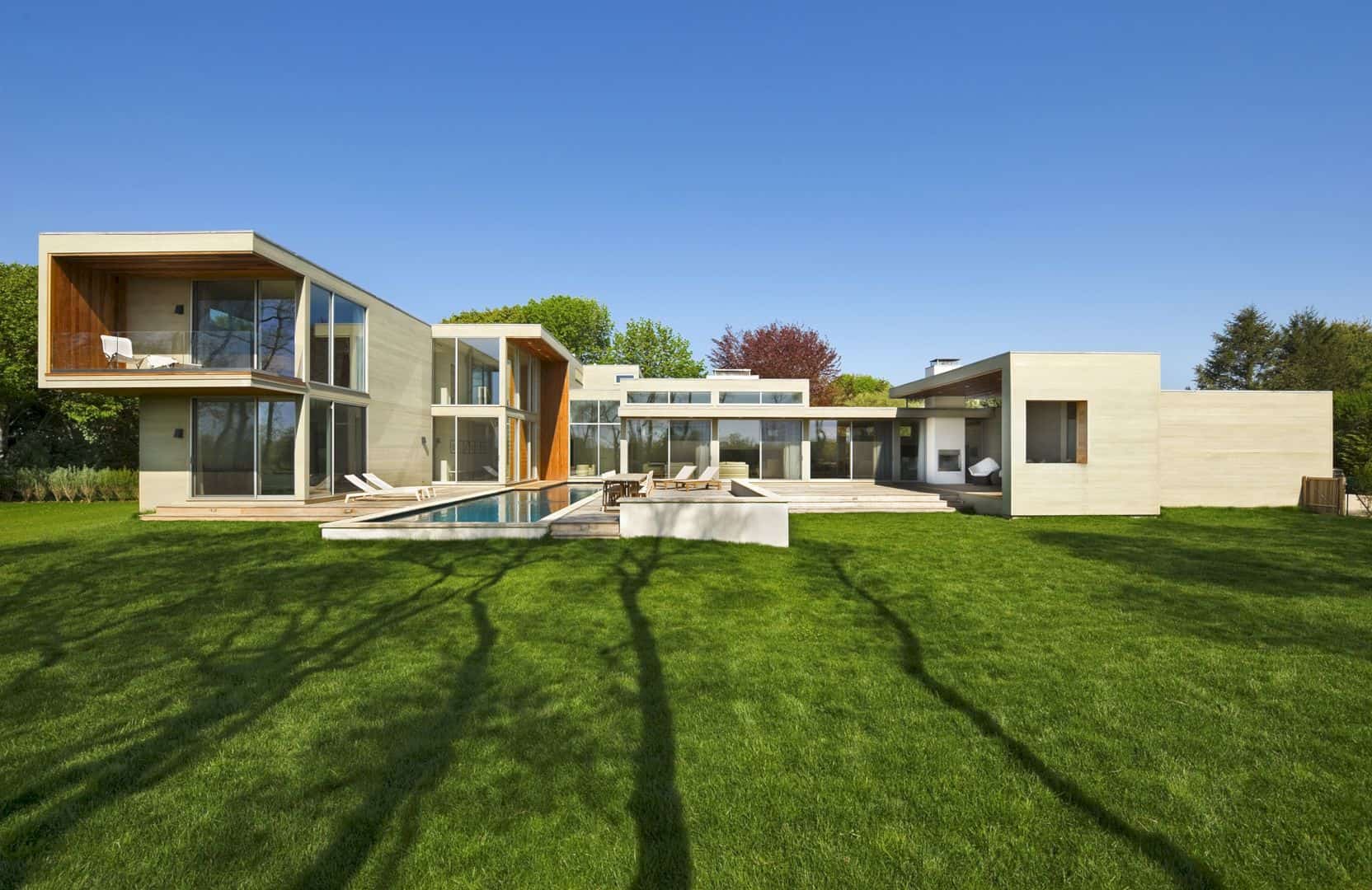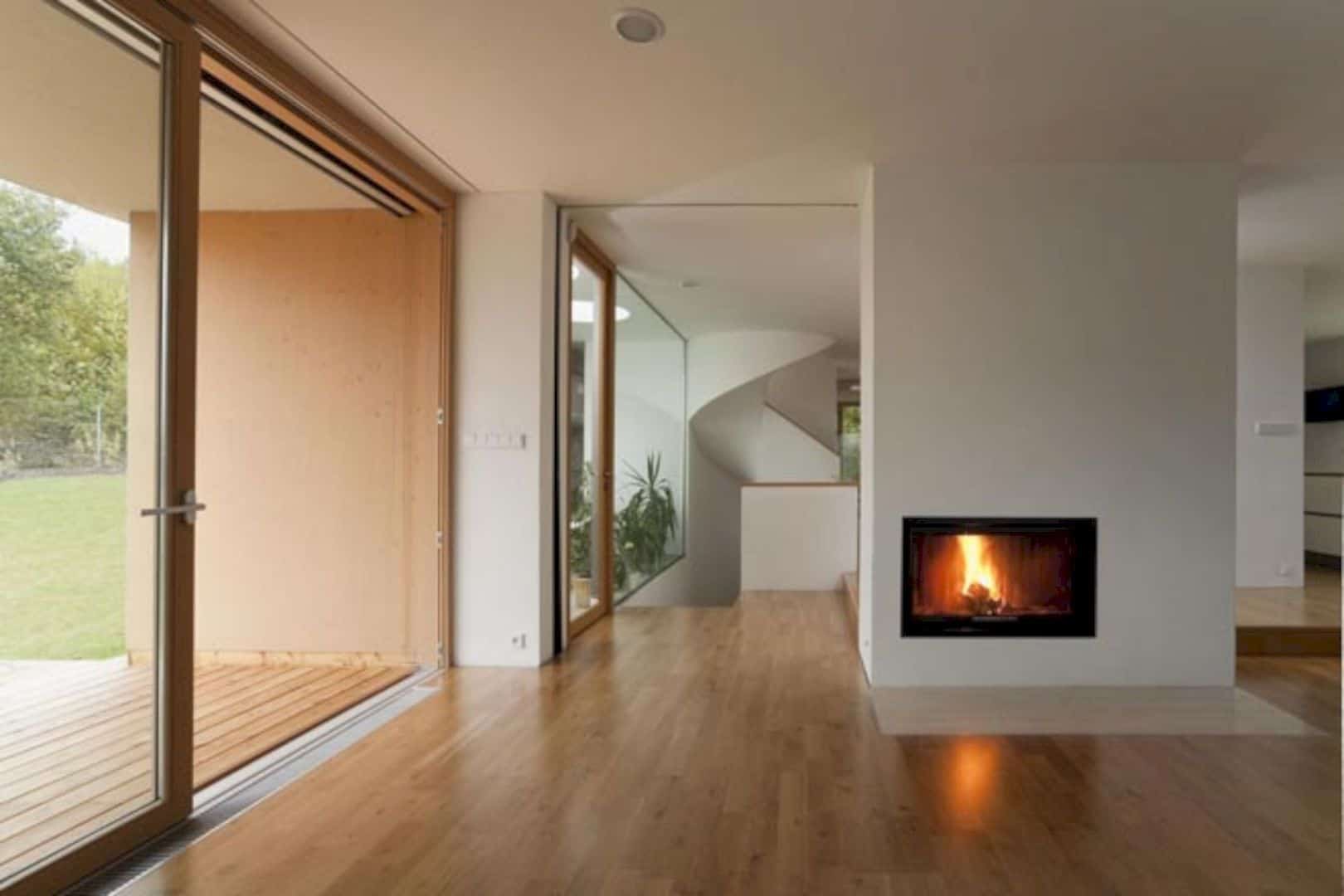Located in Saint Clair, France, Passive House is a 2013 residential project by rhb architectes. It is a two-storey house with 191 m2 of the total size, built with a structure made of a wood frame and completed with a concrete base. There is also a thermal performance of this house that comes from its floor, wall, and floor glazing.
Design
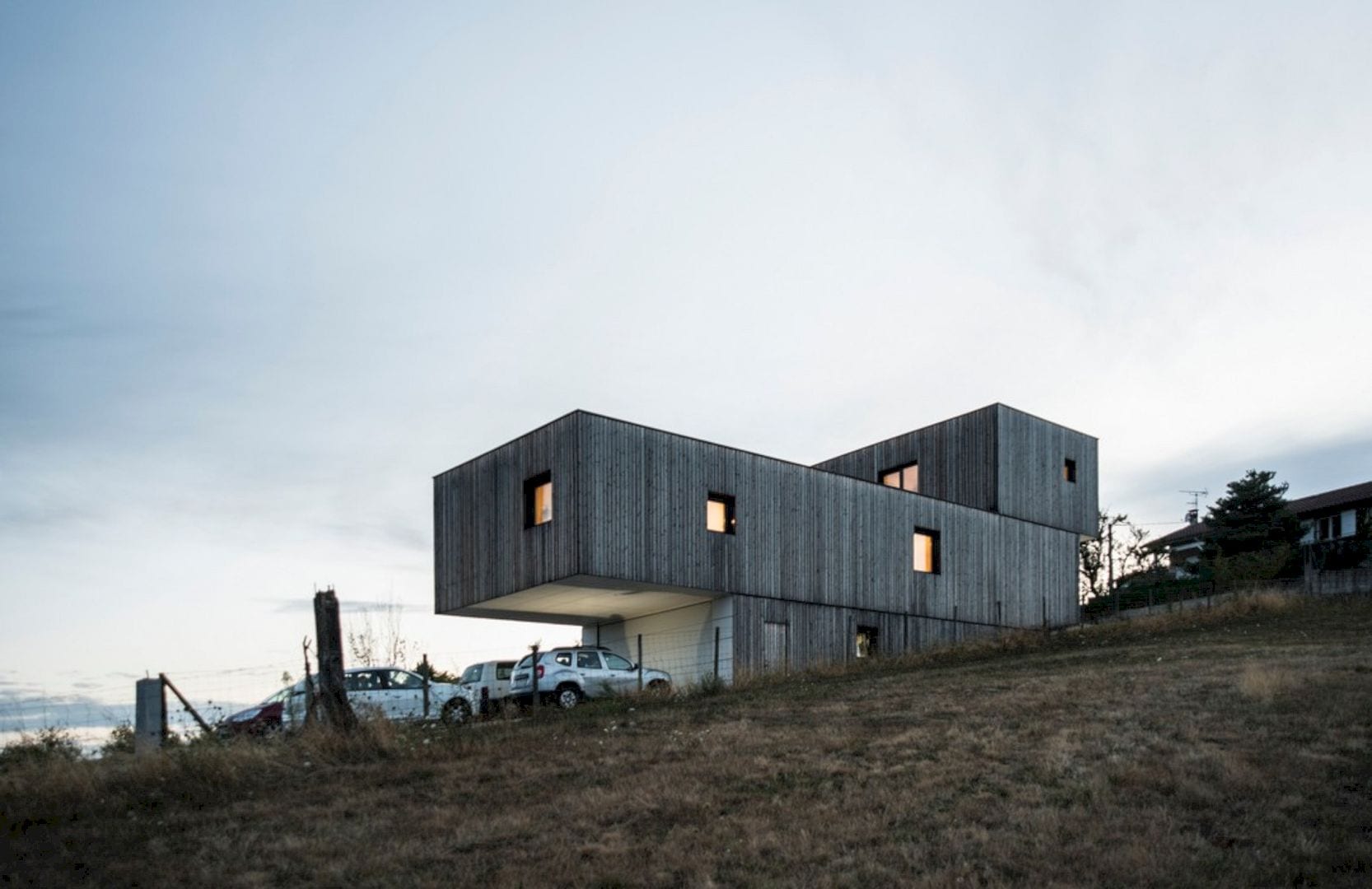
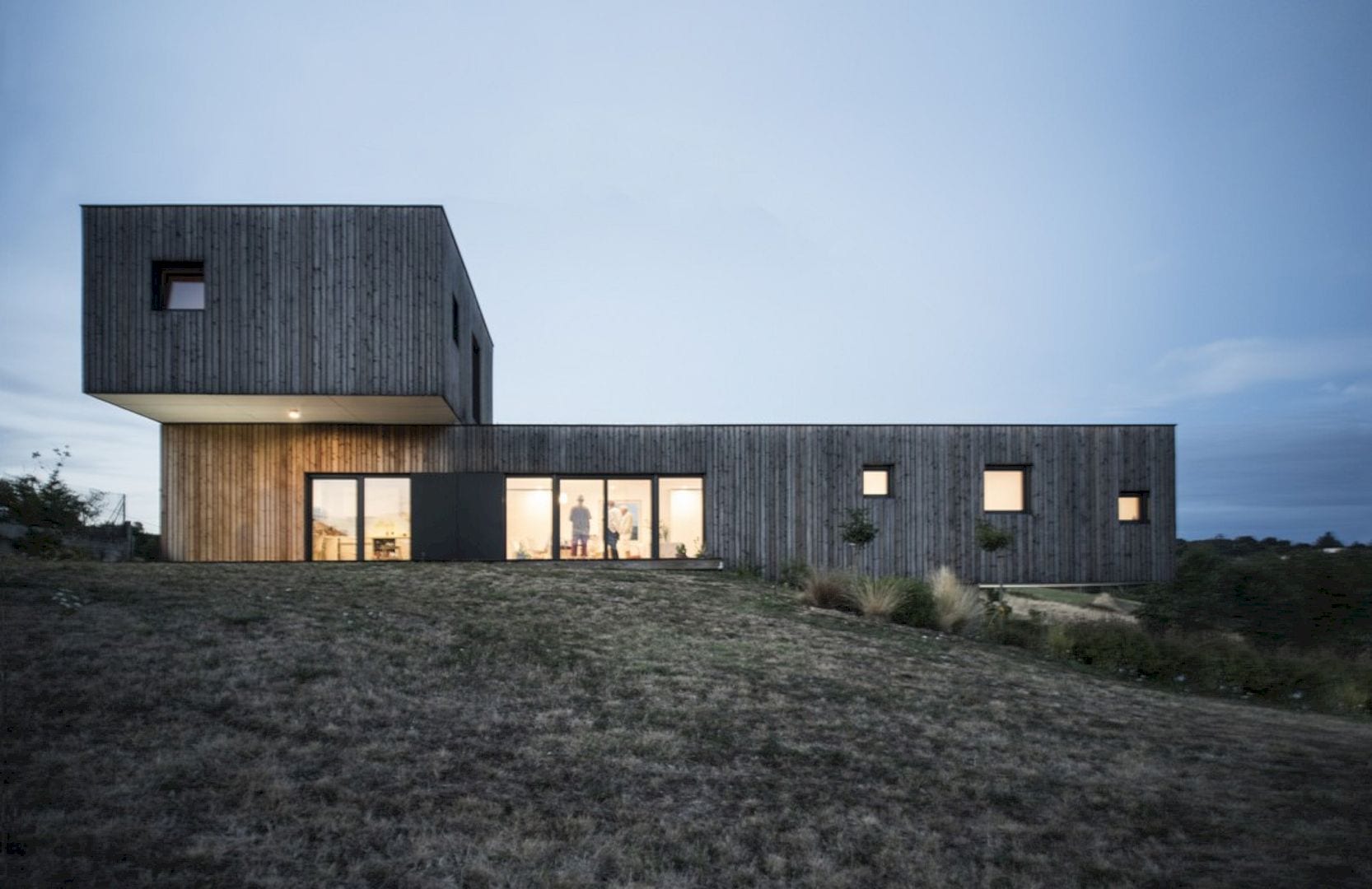
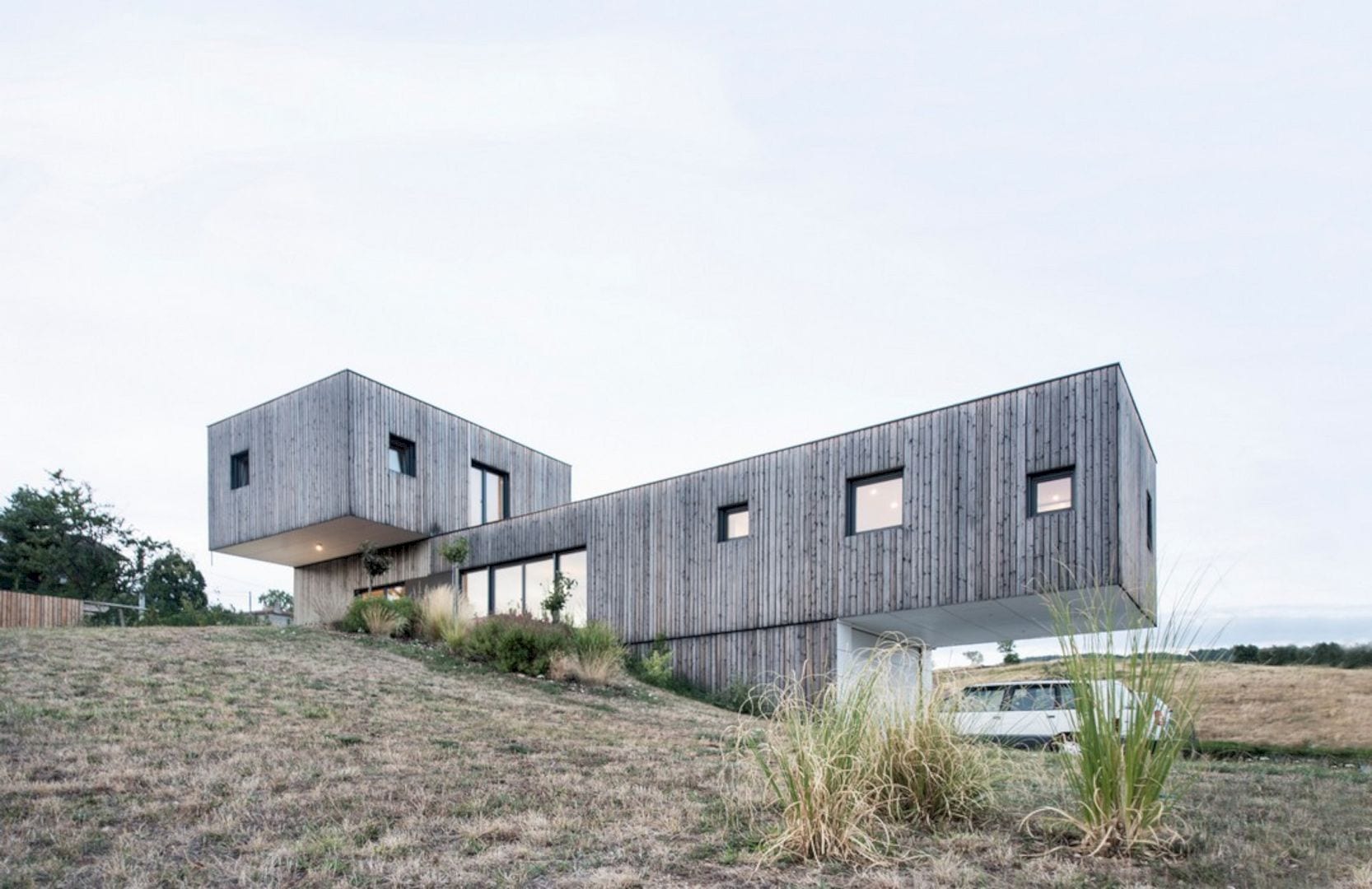
The main intention of this project is to merge the house in the titled landscape of its surroundings while the structure is inserted into the topography. The awesome views of the hills and orchard can be seen in the living spaces of the house.
Spaces
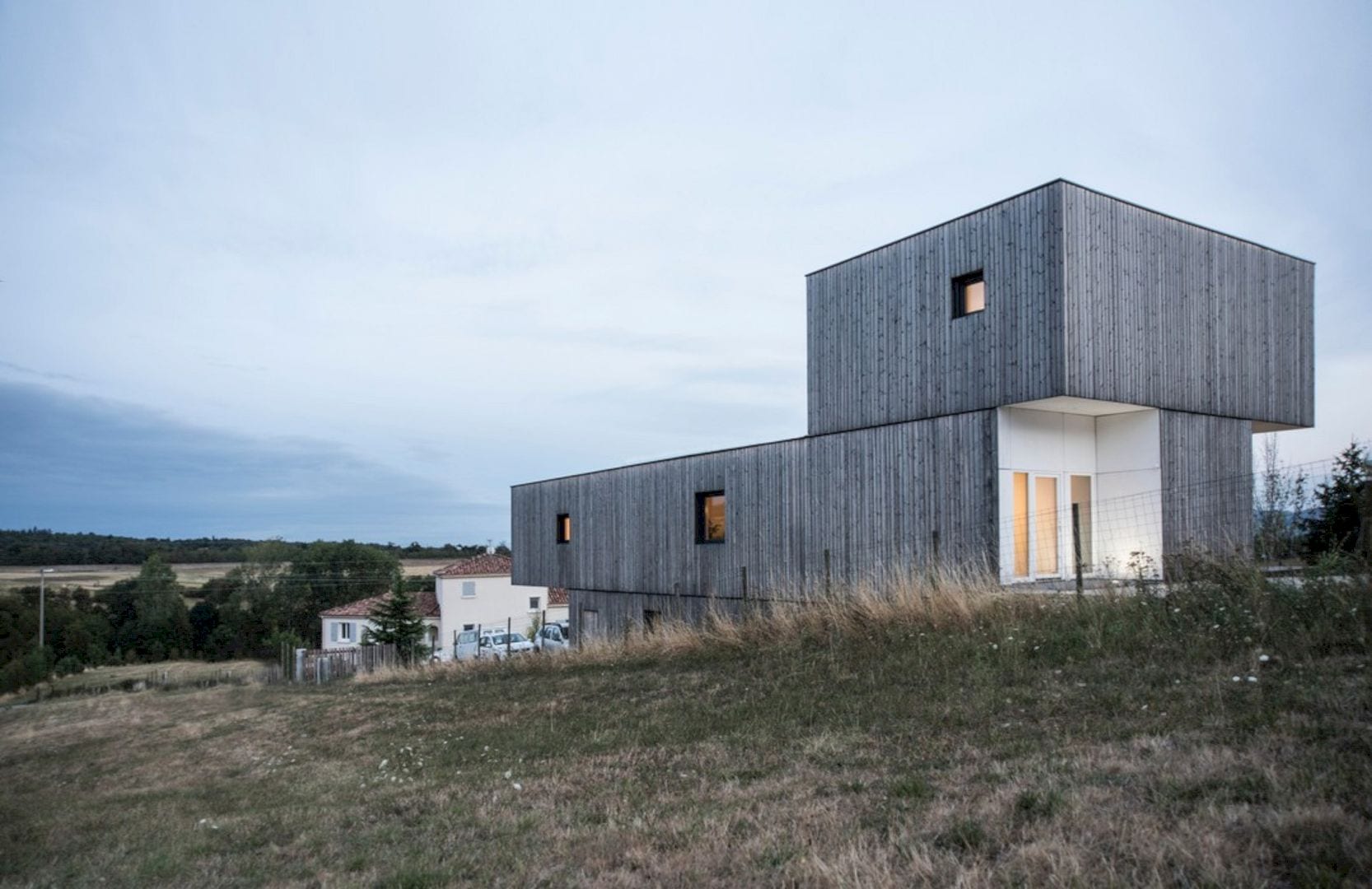
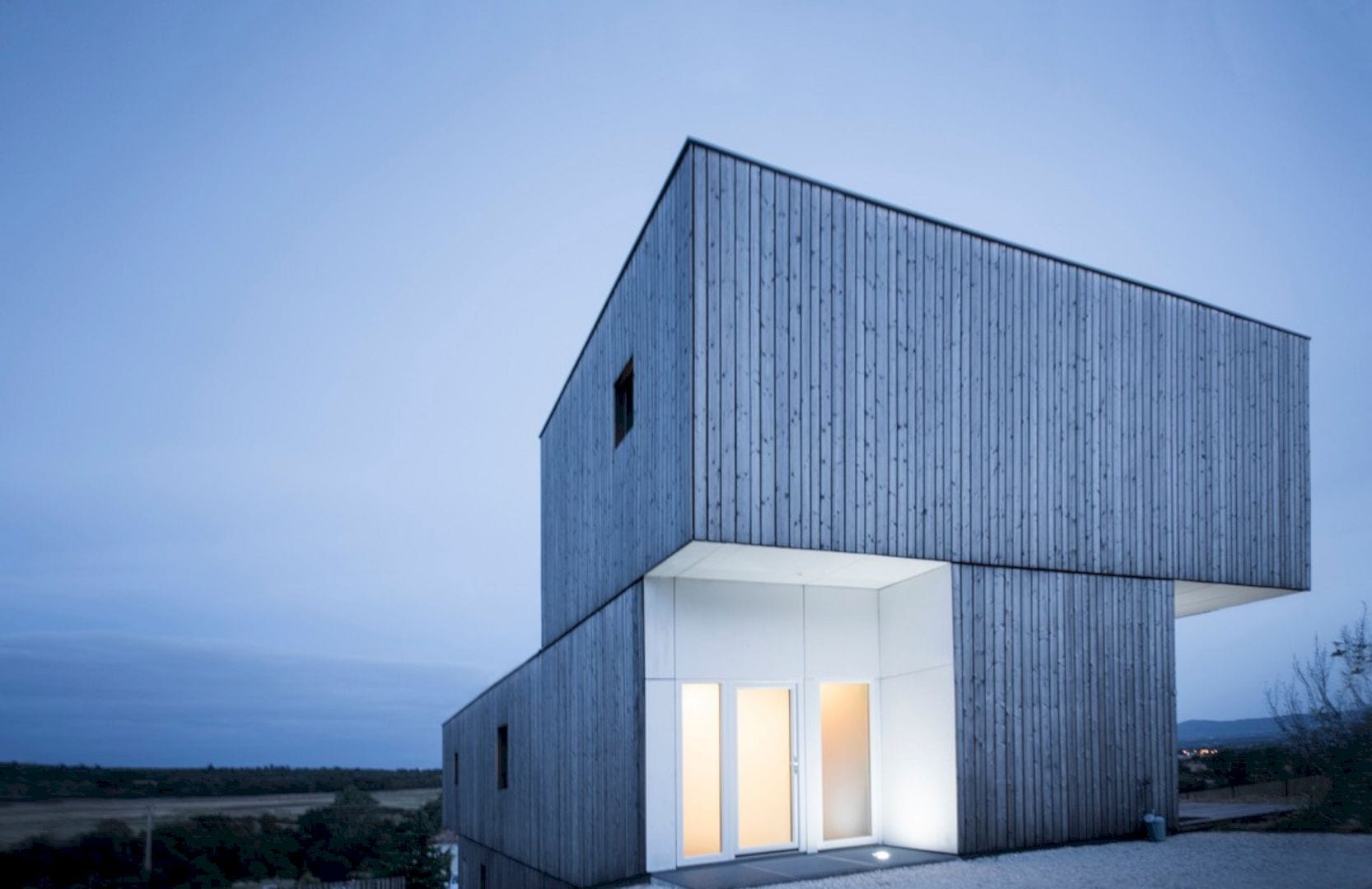
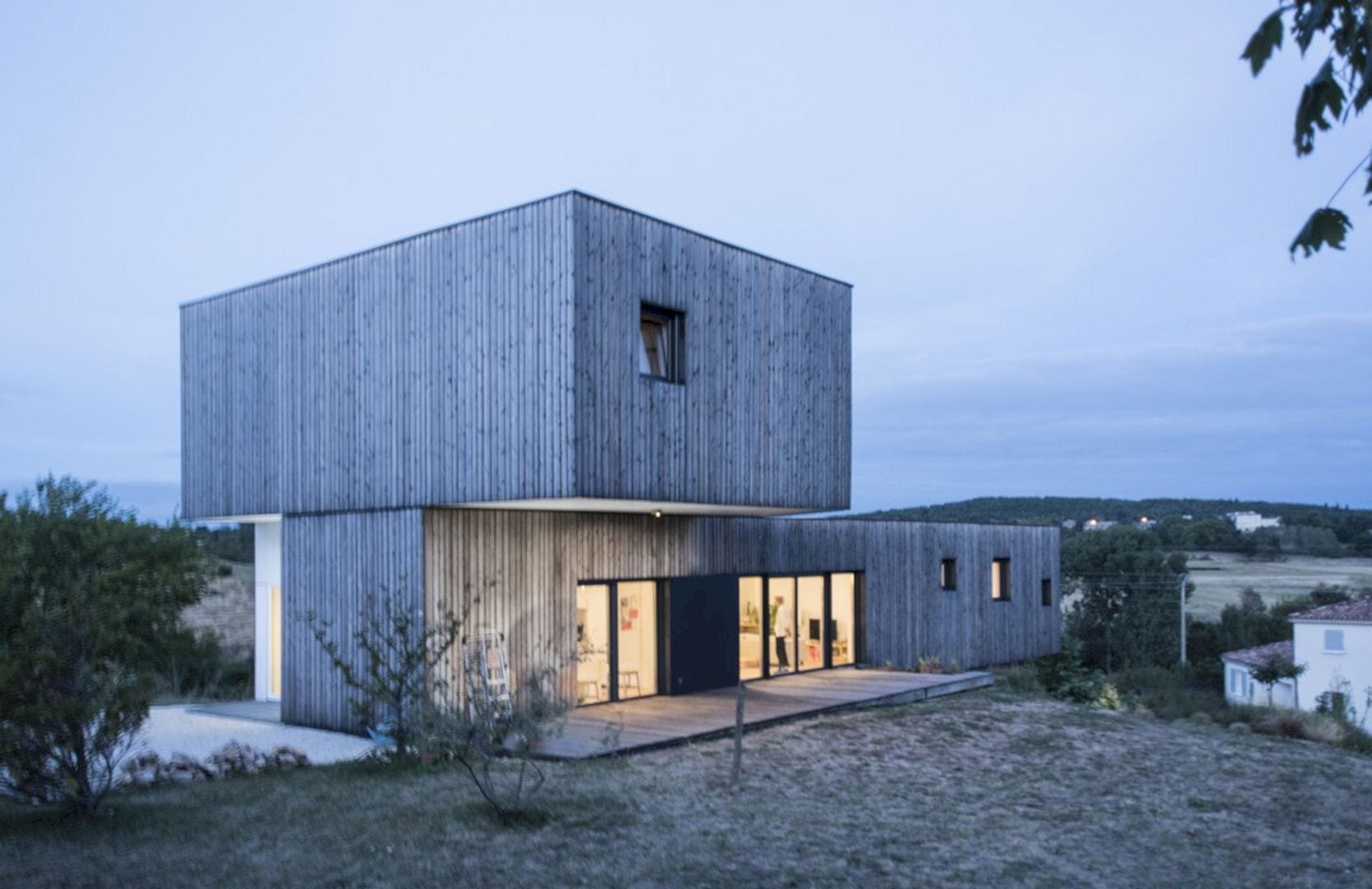
The house’s basement level is organized to limit excavation. There is also the main living space on the ground floor that consists of a bedroom, living room, and also kitchen. The two bedrooms and another bathroom are located in the cantilevered space.
Structure
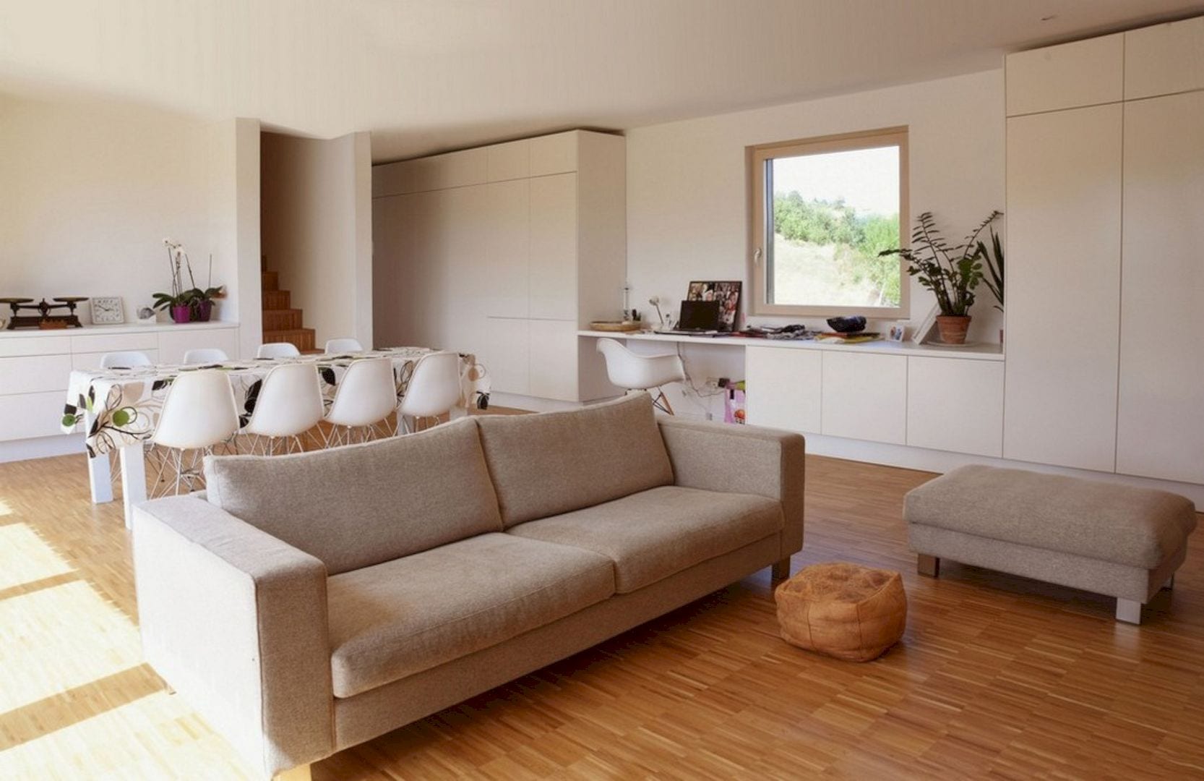
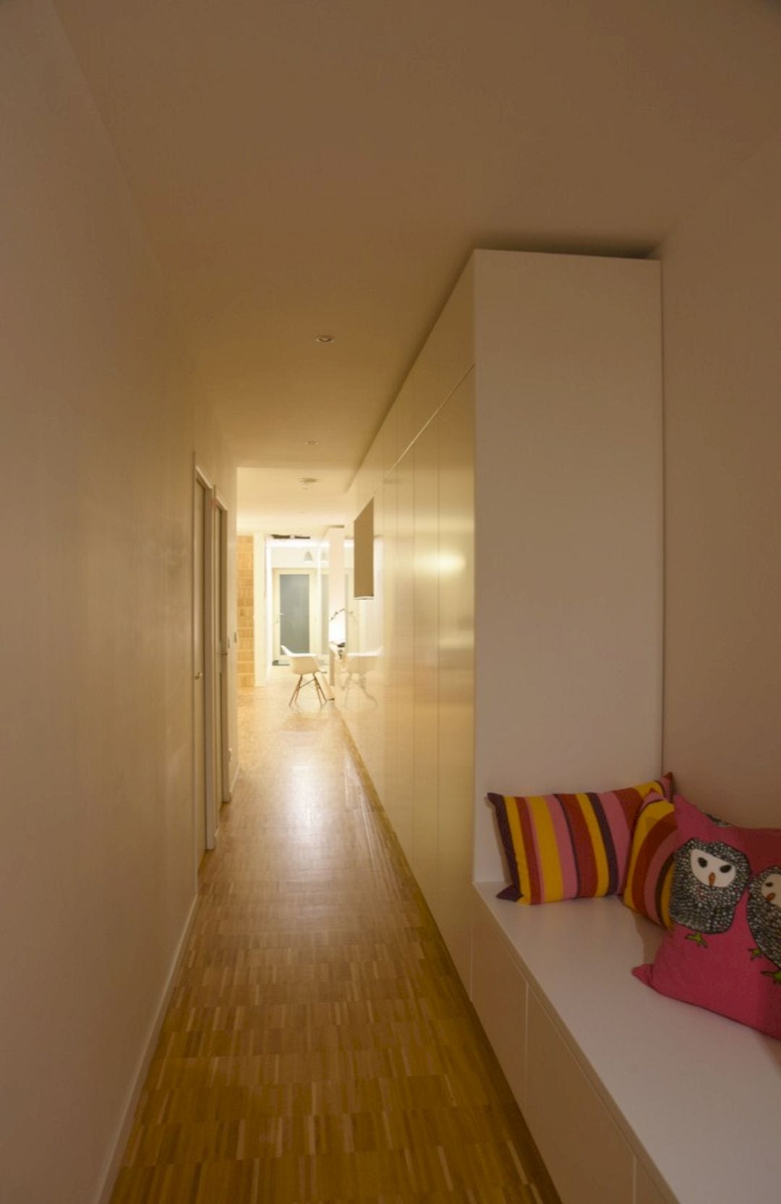
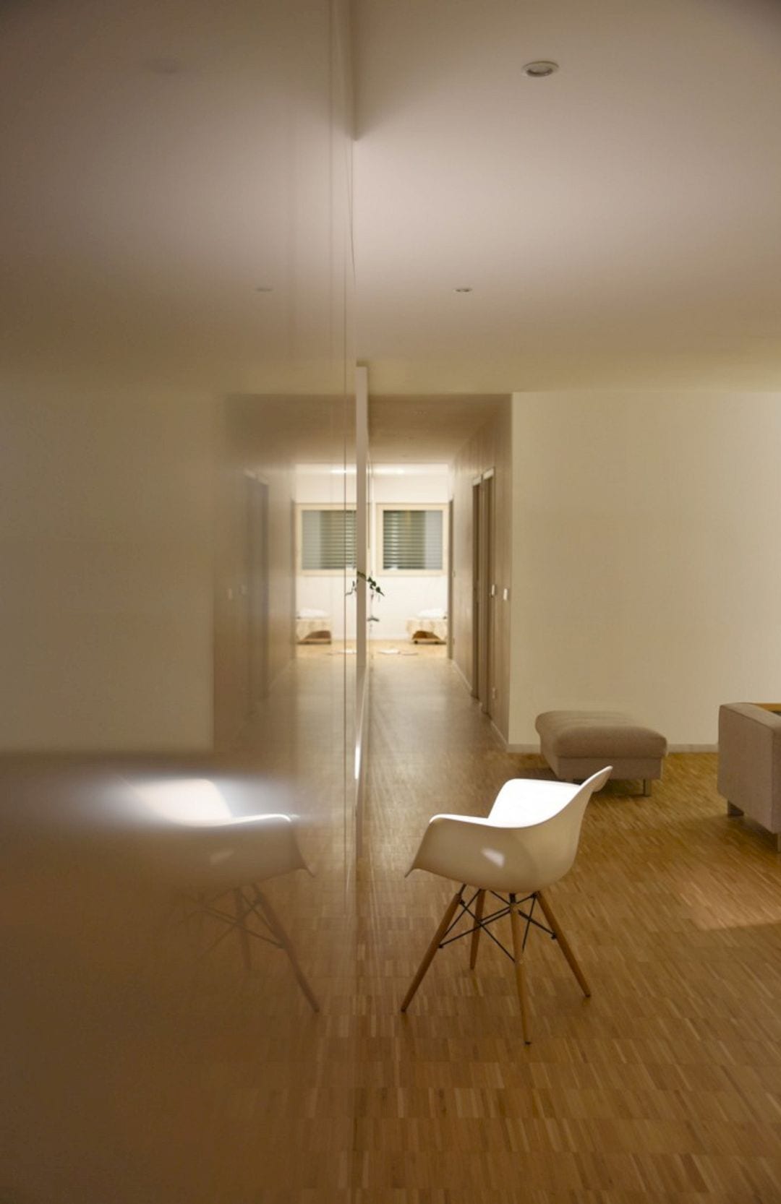
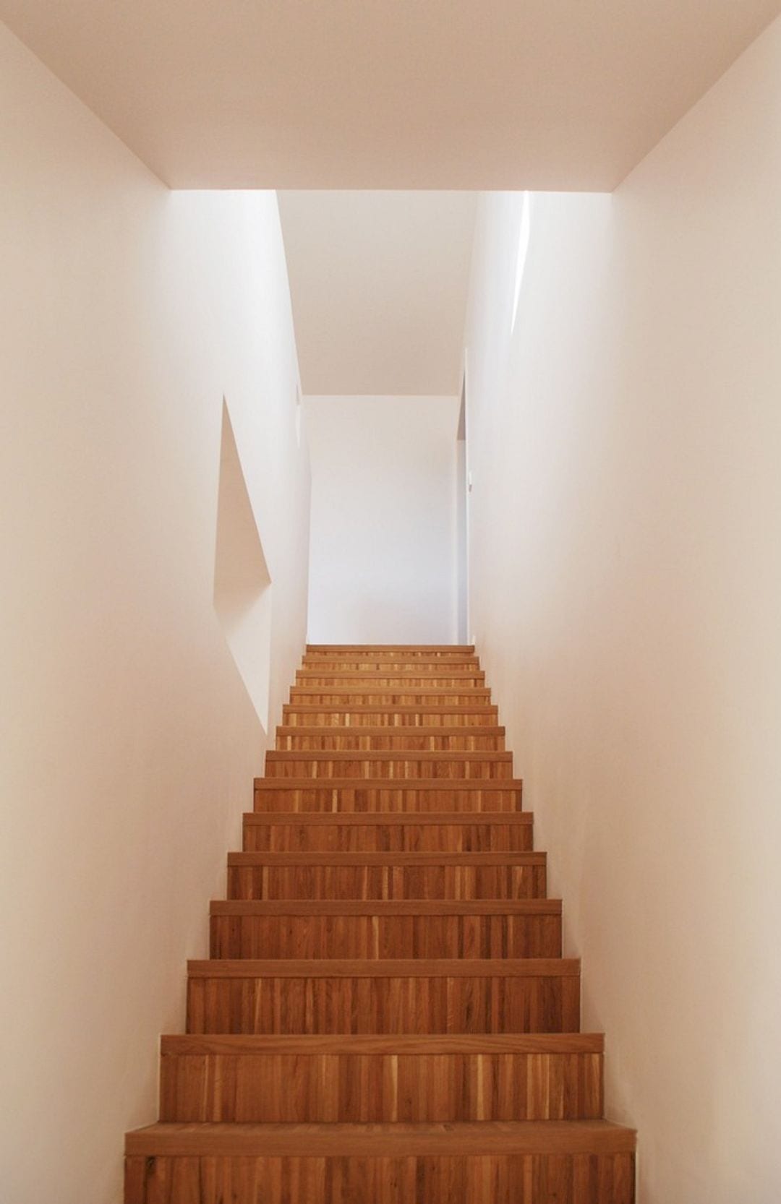
The entire structure of this house is made of a wood frame and completed with a concrete base. In order to enjoy passive inputs, the lights entries are placed facing the south. Wall, floor, and triple glazing are used for thermal performance, combined with double-flow ventilation.
The geothermal solutions are also implemented to achieve passive construction’s objectives.
Passive House Gallery
Photography: rhb architectes
Discover more from Futurist Architecture
Subscribe to get the latest posts sent to your email.

