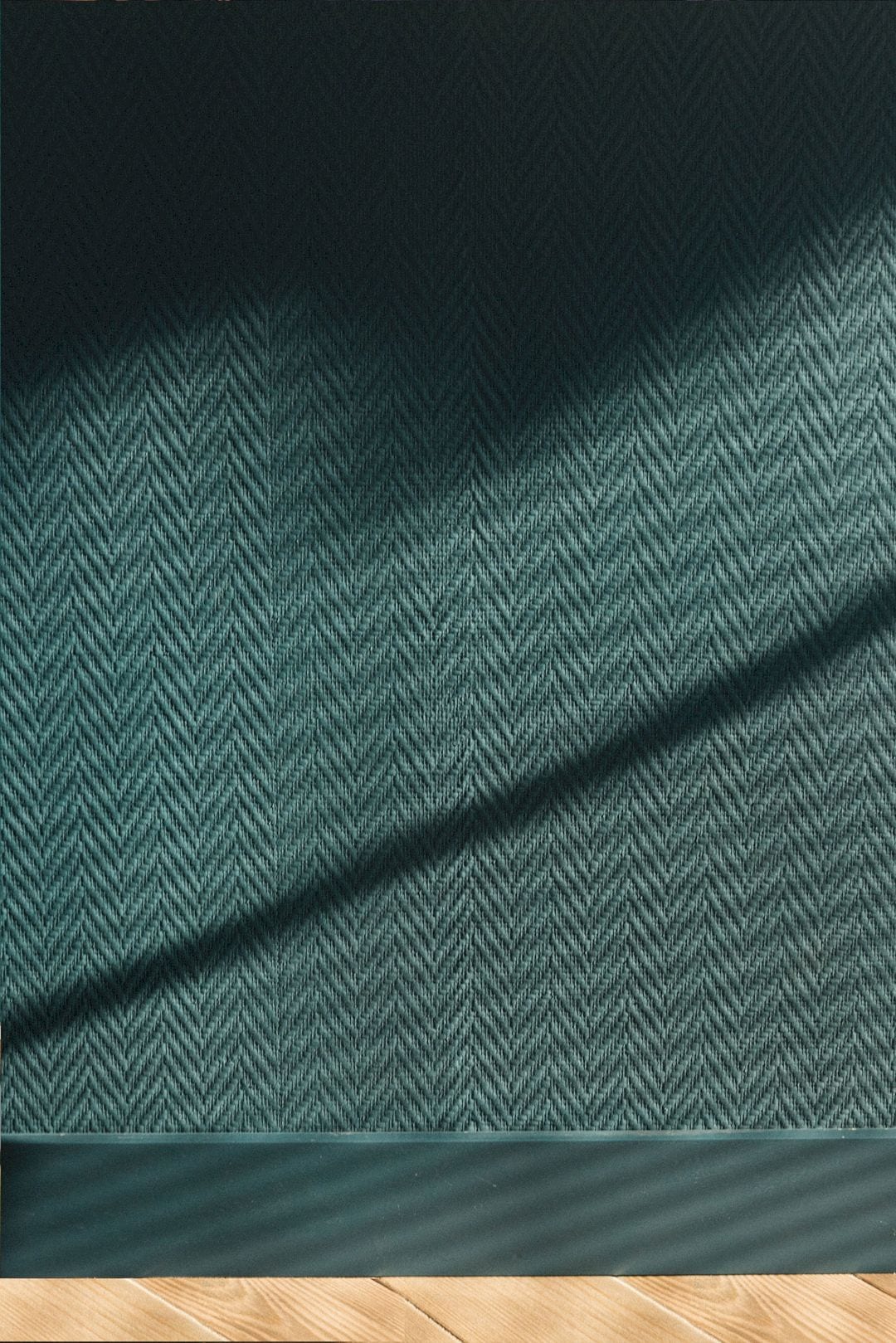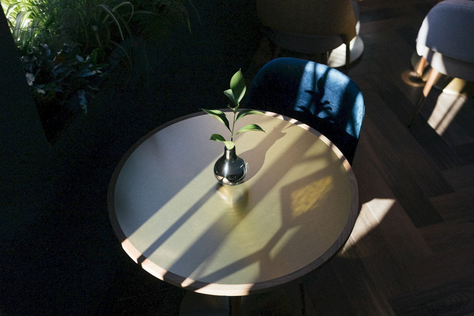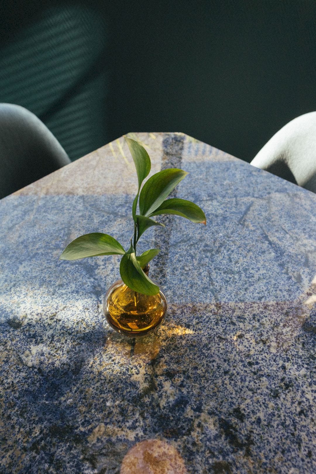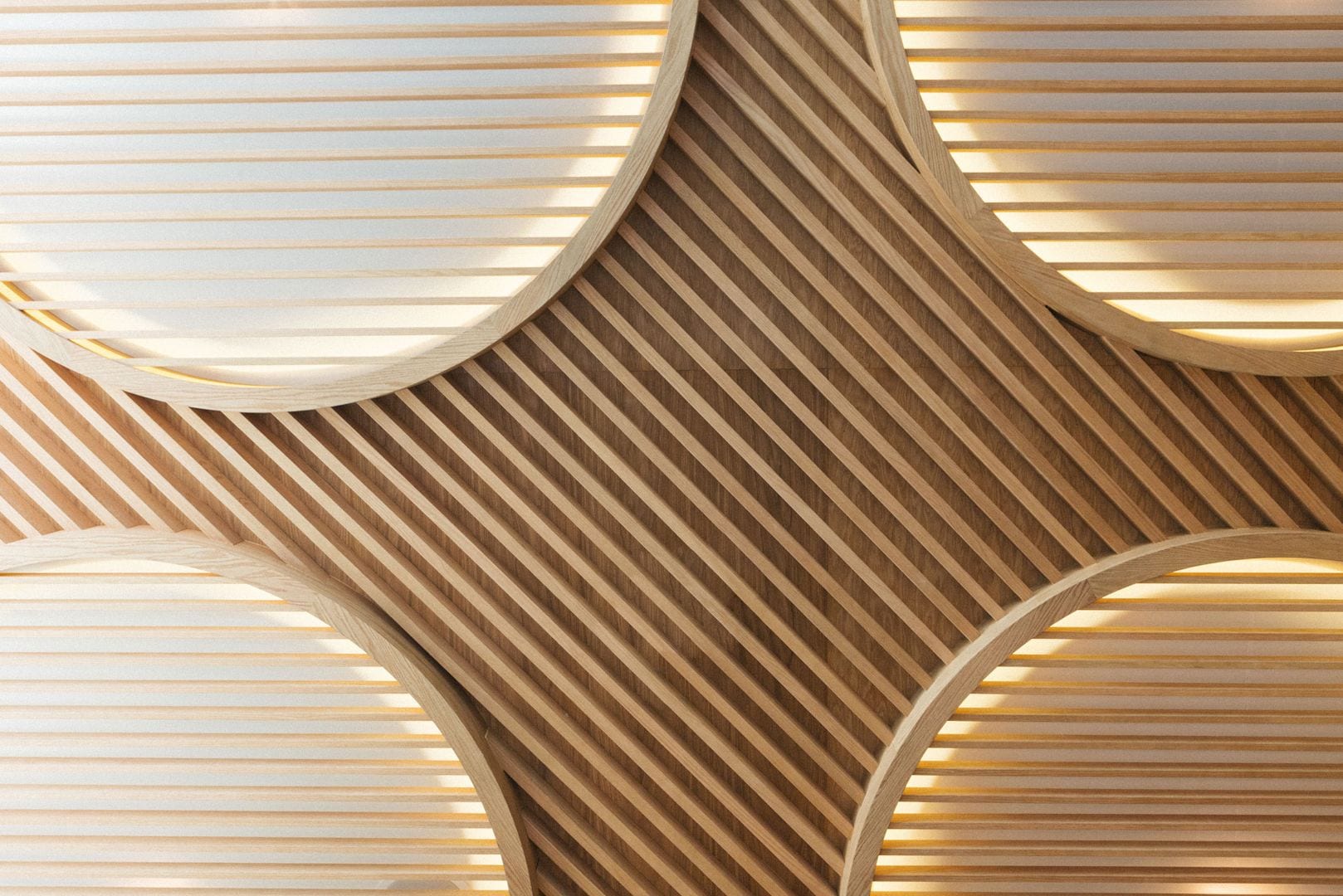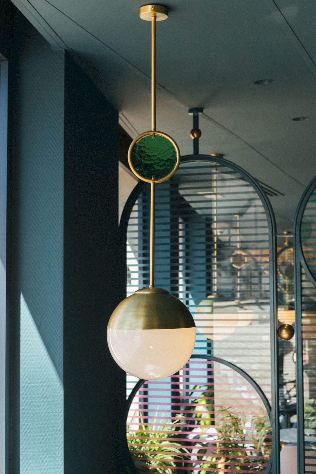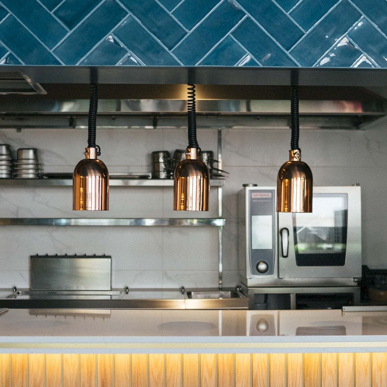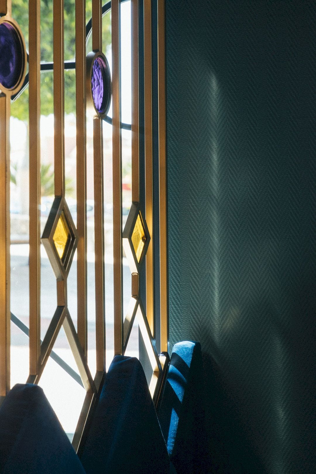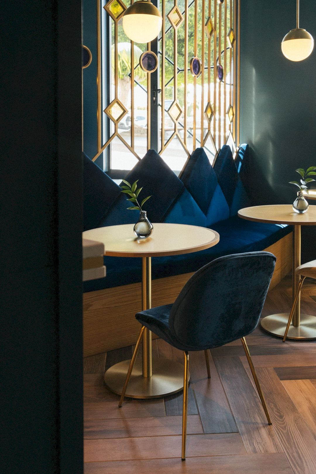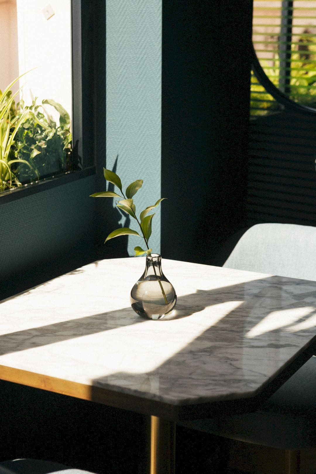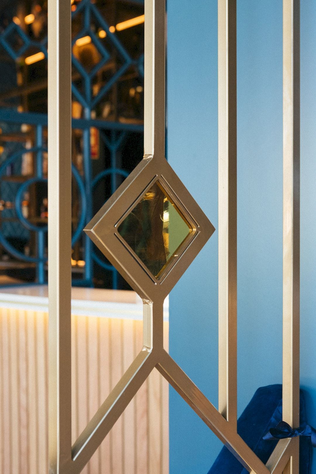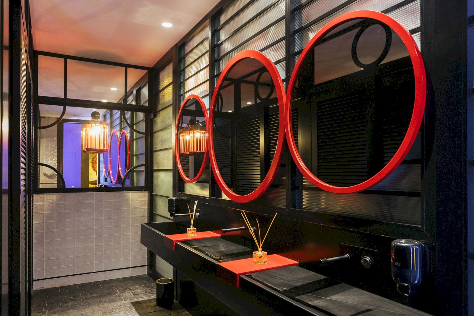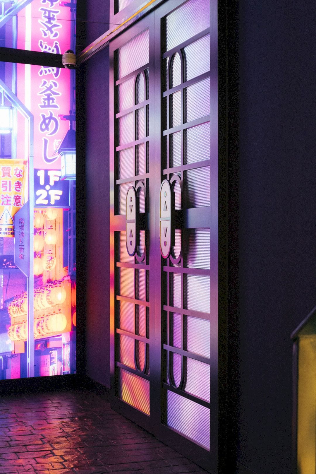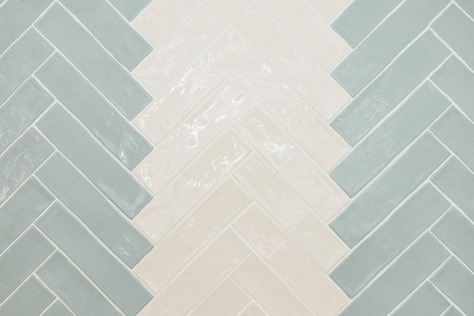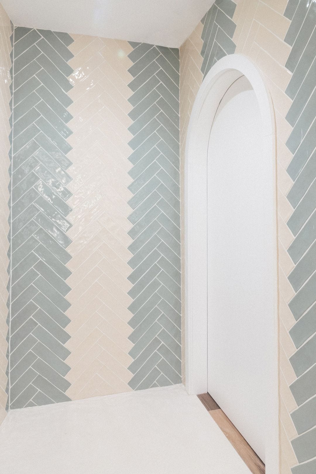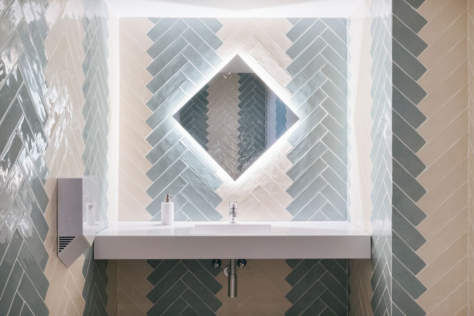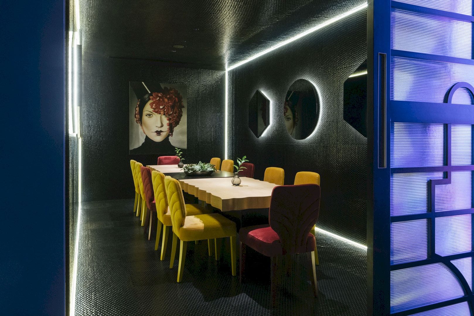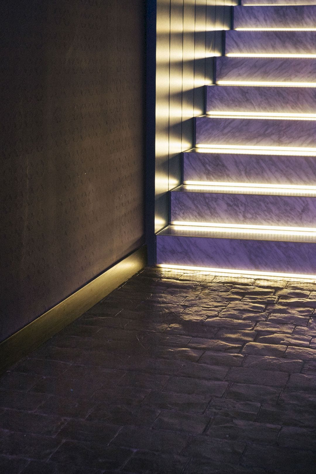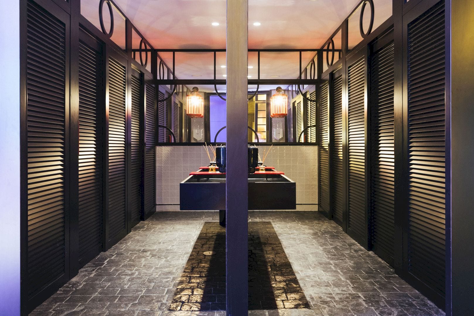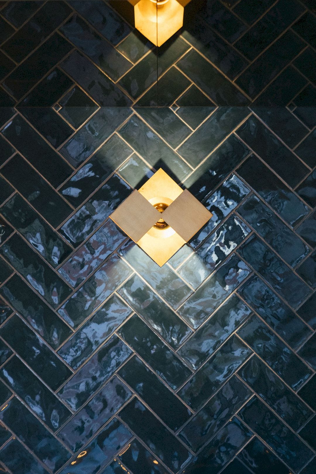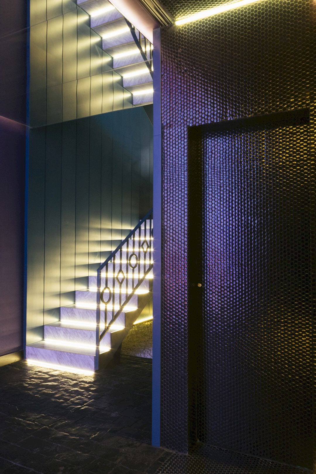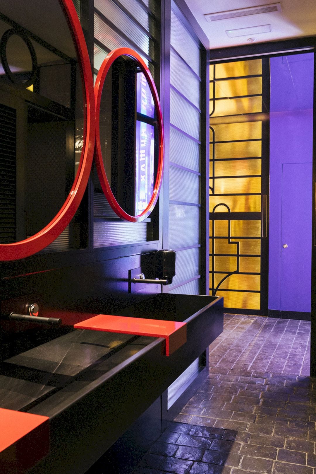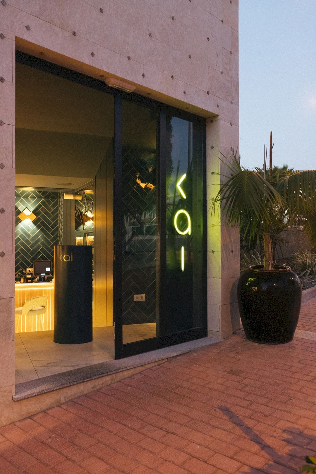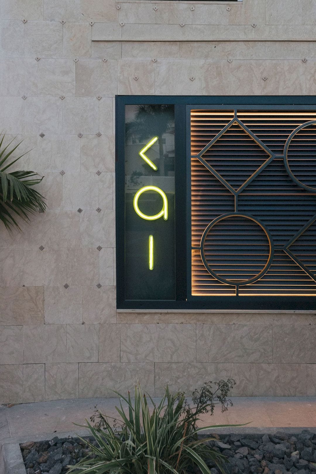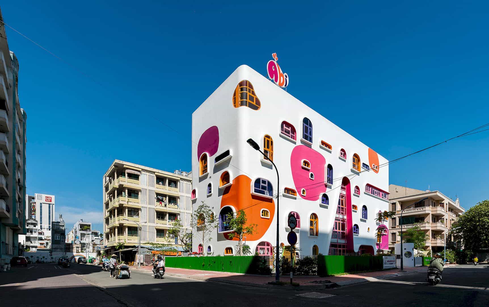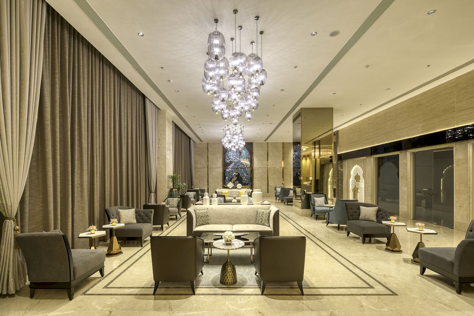It is an awesome restaurant project by In Out Studio that implemented in March 2019 with 340 m2 of the total area. Kai La Caleta is located in Tenerife, Spain, designed as a surprising space by Nayra Iglesias – the lead architect and interior designer – with a dark and vibrant atmosphere. The result of the entire interior design in this restaurant can invite everyone to come and enjoy the cuisine.
Idea
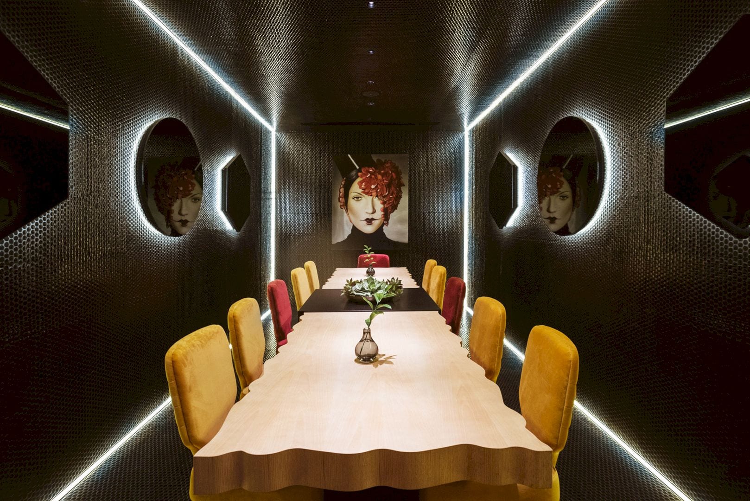
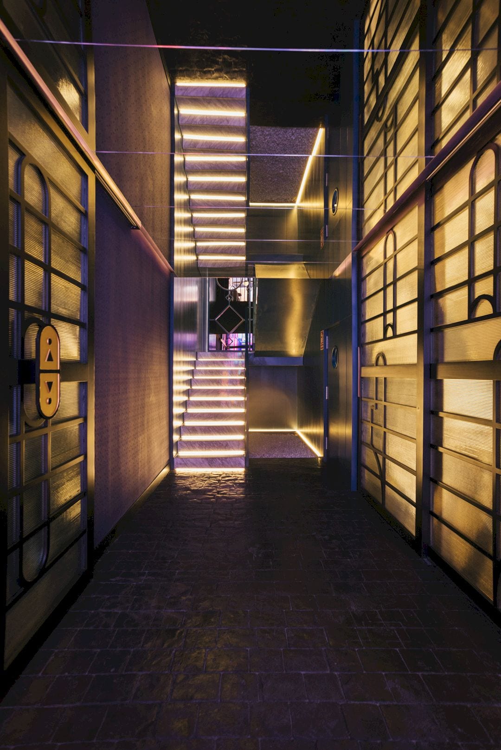
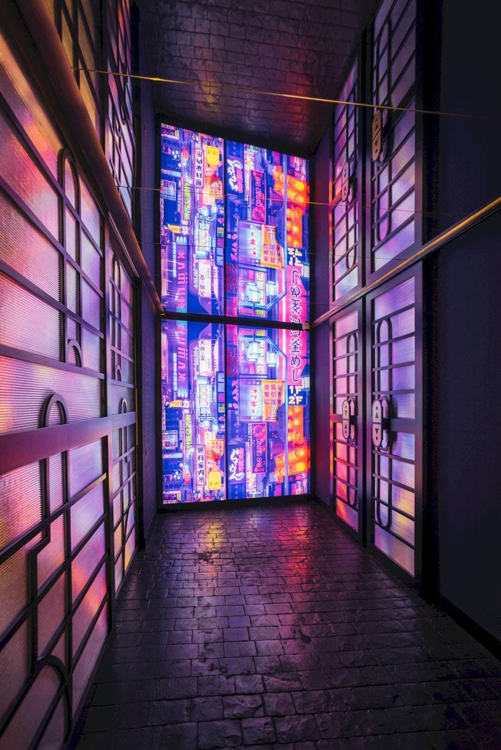
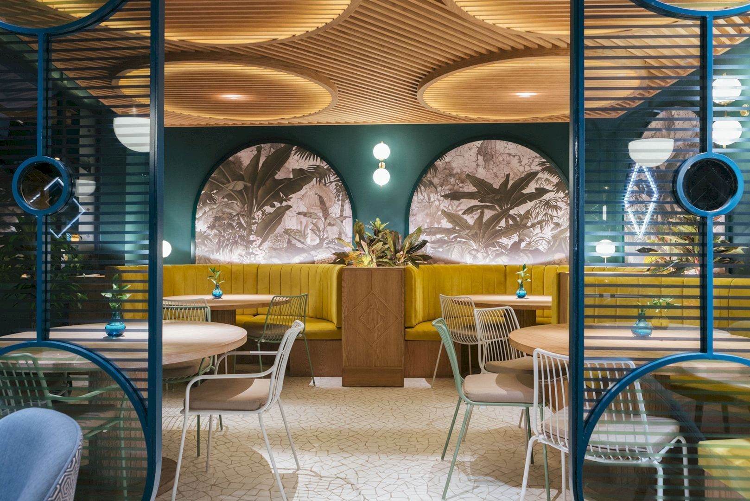
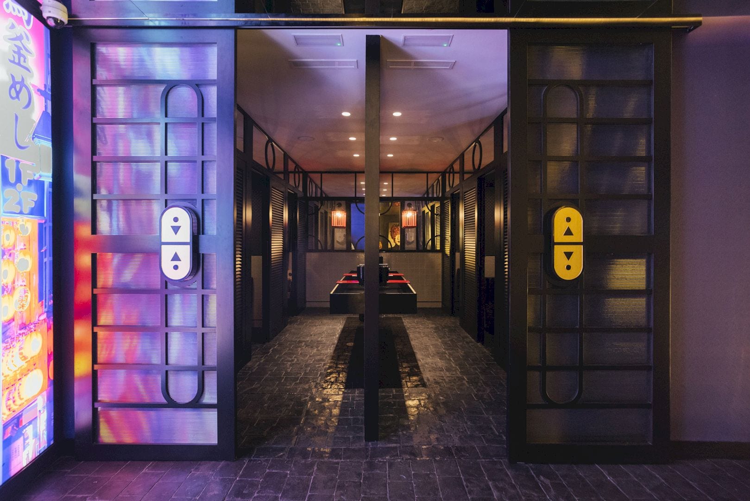
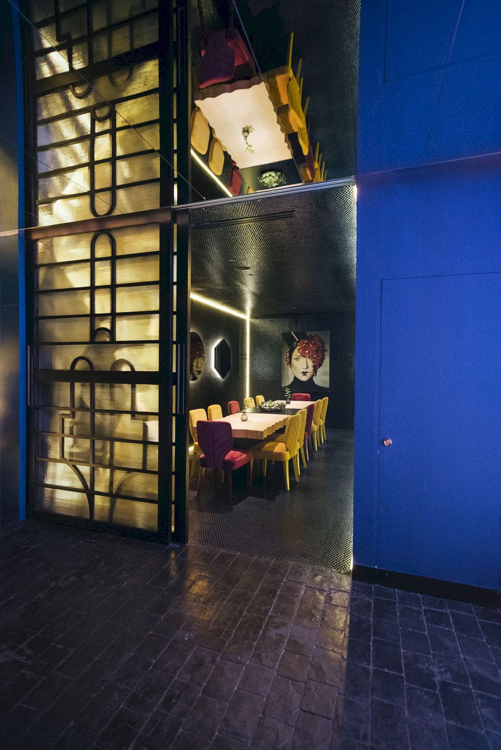
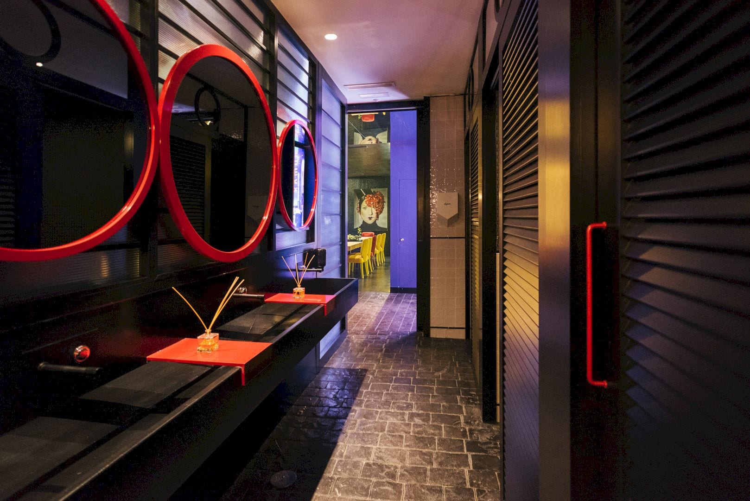
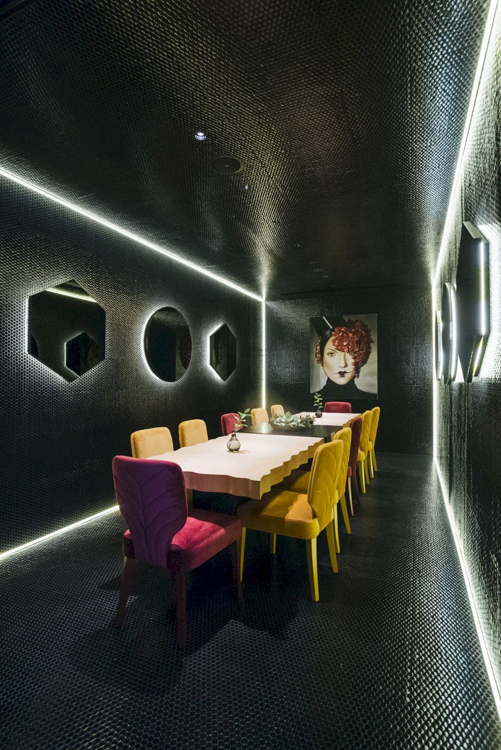
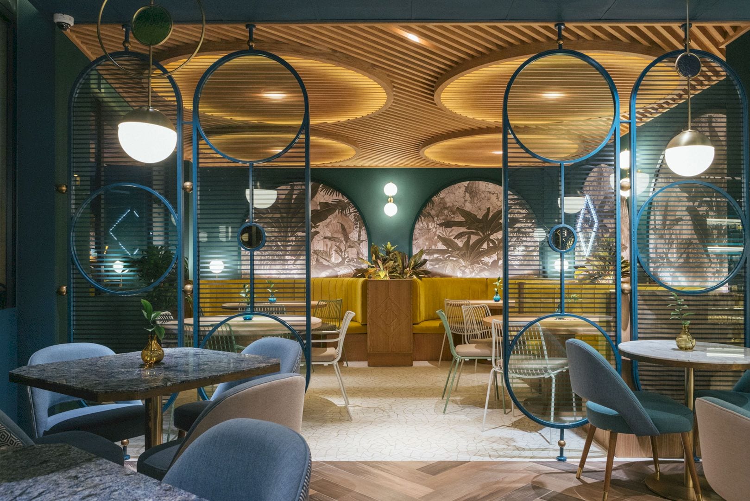
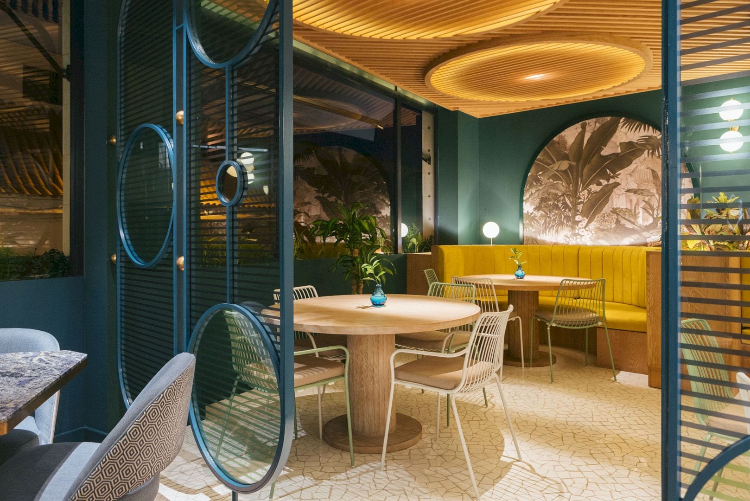
This new KAI la Caleta restoration project offers a lot of magic, located in the Caleta de Adeje. The restaurant is led by a prestigious chef, offering contemporary cuisine that fuses different flavors of European with Asian cuisine.
The aim of this restaurant is to become a benchmark for design and food lovers. The initial idea is to create a surprising space inside the restaurant that can immerse the dinner in an awesome parallel world.
The blue color permeates the whole space of the restaurant as if it were an underwater landscape. By using this color, the designer wants to create a relaxed, magical, and mysterious experience where touches of art decor are interspersed with Asian styles.
Design
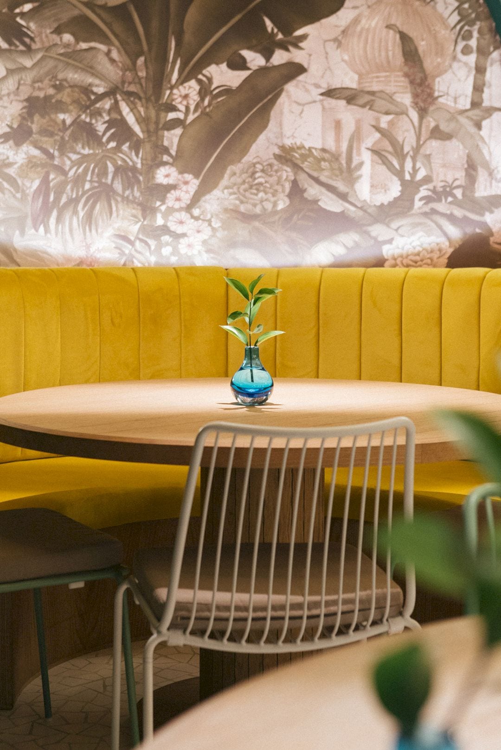
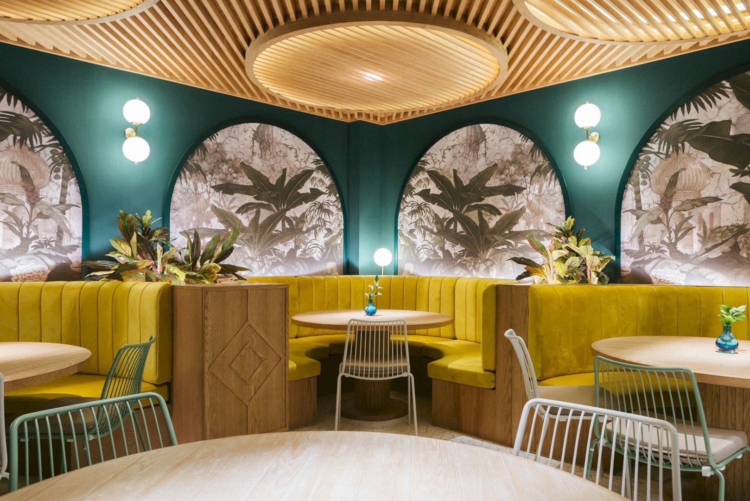
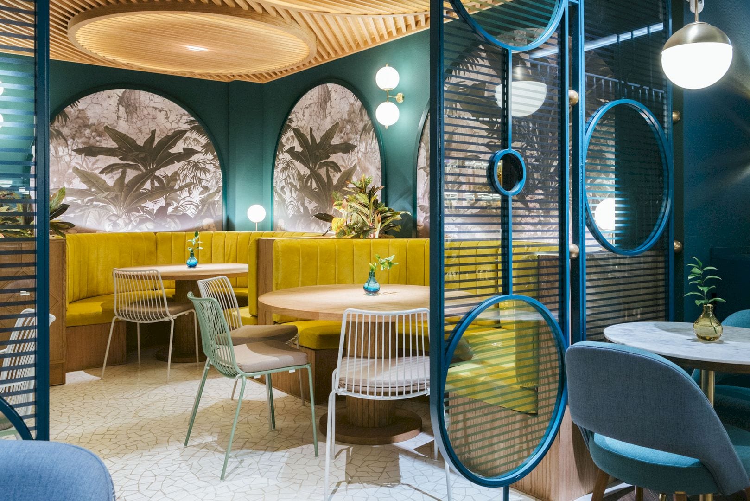
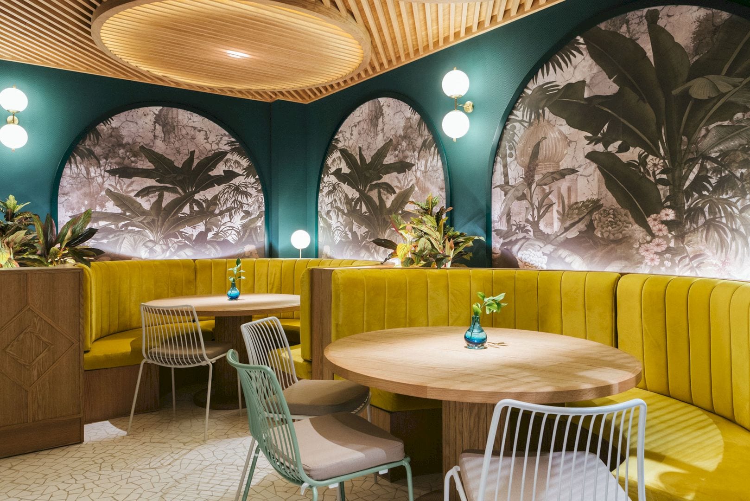
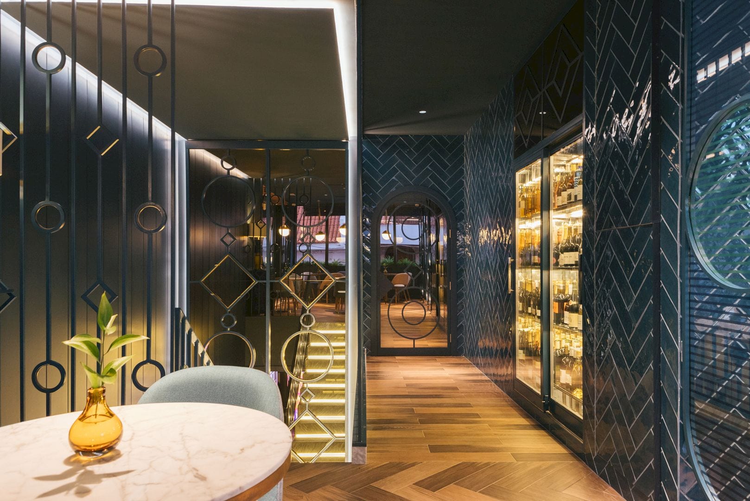
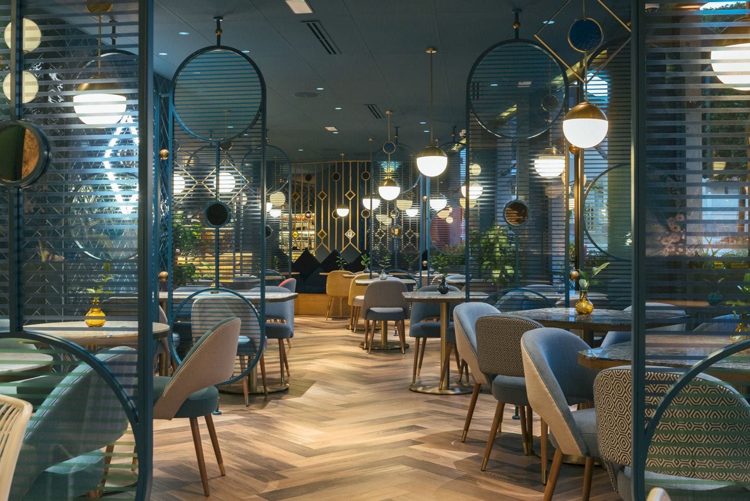
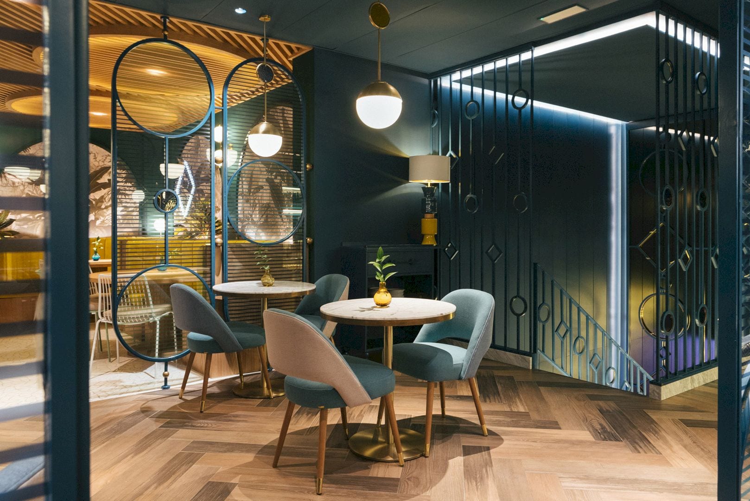
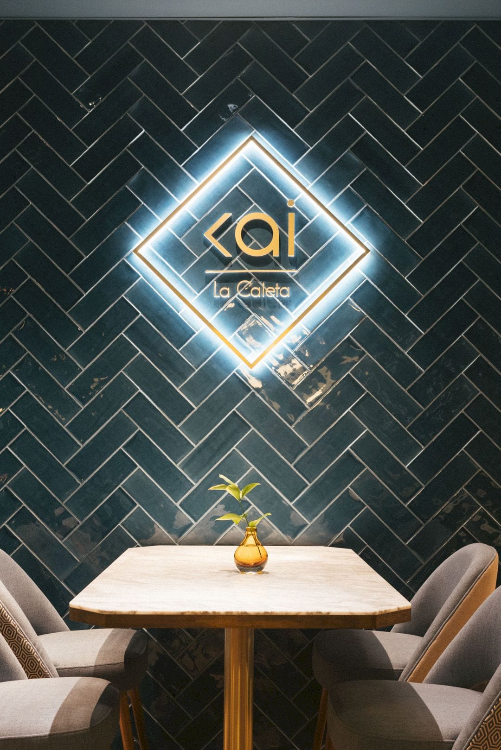
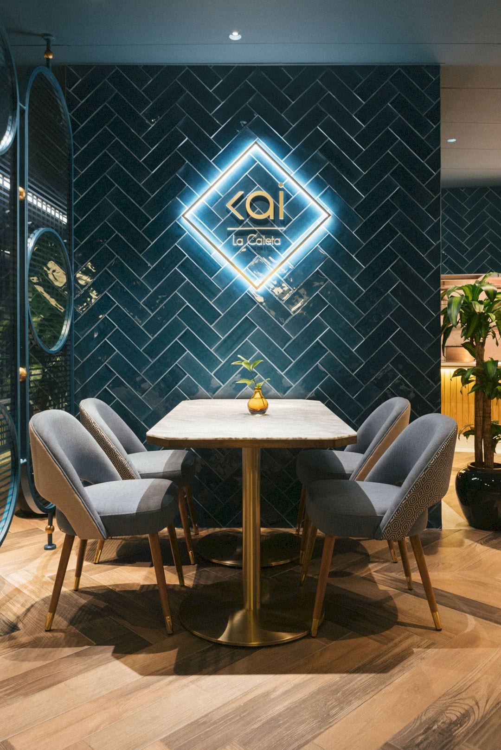
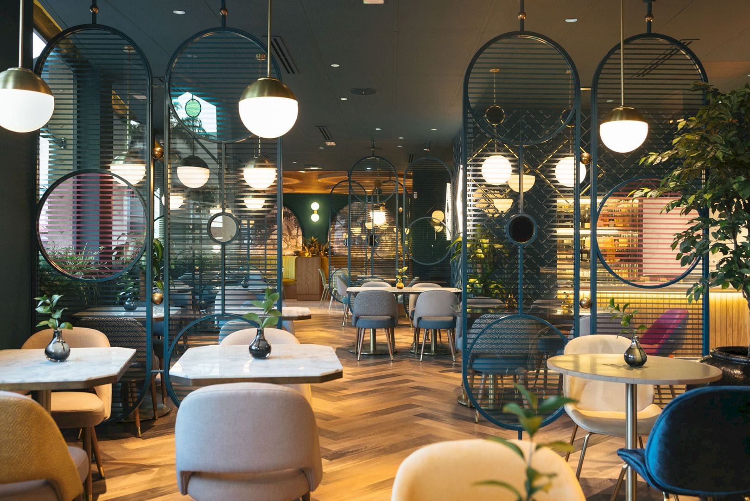
The different coatings are one of the strings points of this restaurant interior design. These coatings contribute to creating a marine environment inside. Handmade ceramic tiles are also used surrounding the restaurant space while the floor connects with the earth with a two-tone wooden parquet to provoke the contrast with the ceramic tiles.
There are two different environments in this restaurant. There is the main dining room and kitchen on the upper floor while the basement is used for a private dining room and the toilet nucleus. The ground floor is designed to delight high restoration lovers. On this floor, the diaphanous space is divided into four small rooms through spectacular jewel screens.
These jewel screens are made of screen-printed color glass, metal, and bronze mirror inlays and designed by the studio.
Interior
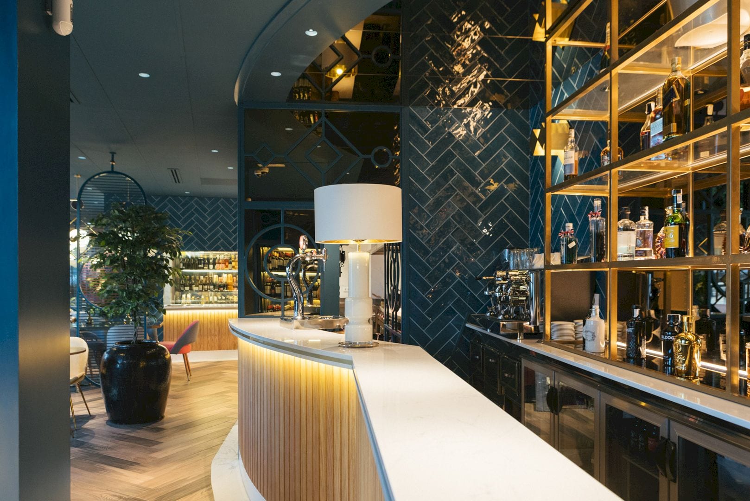
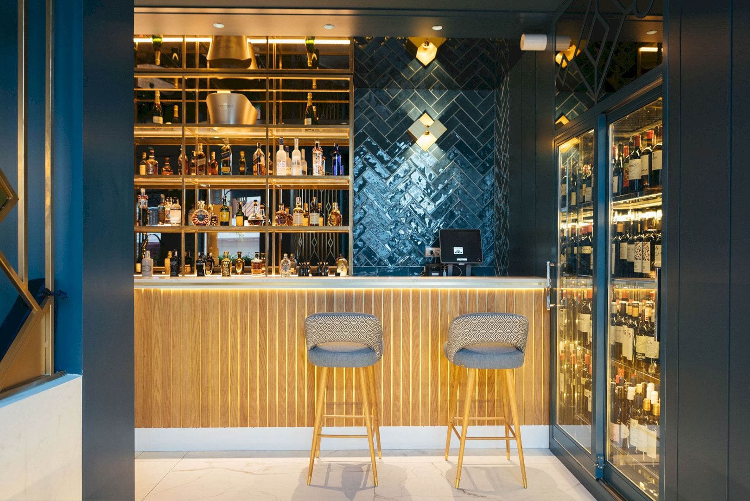
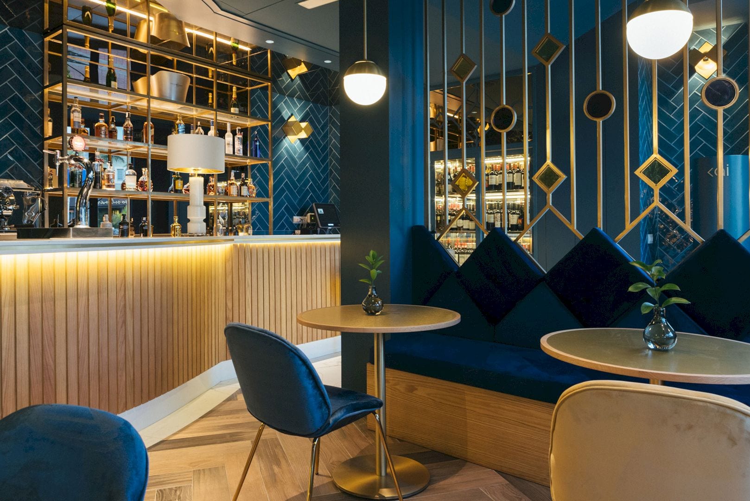
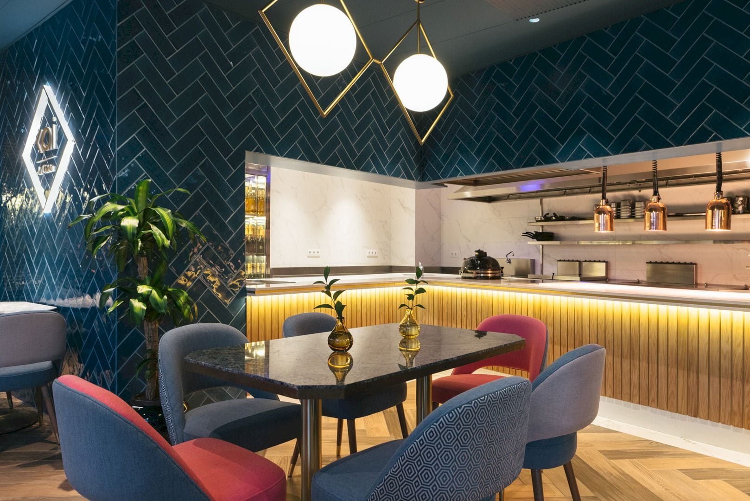
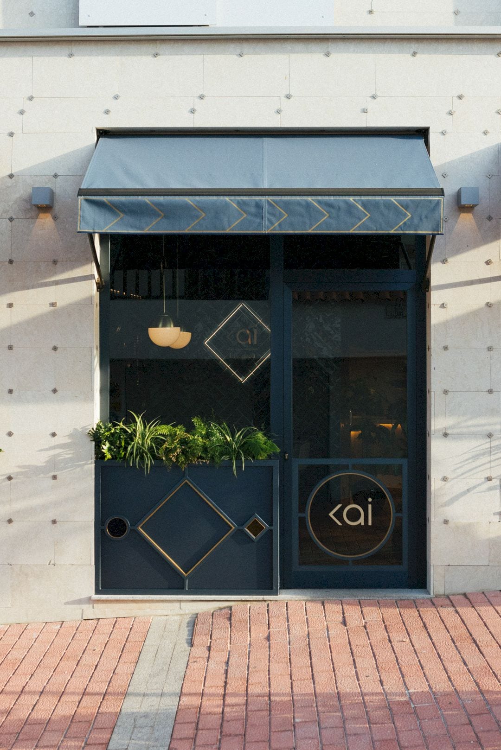
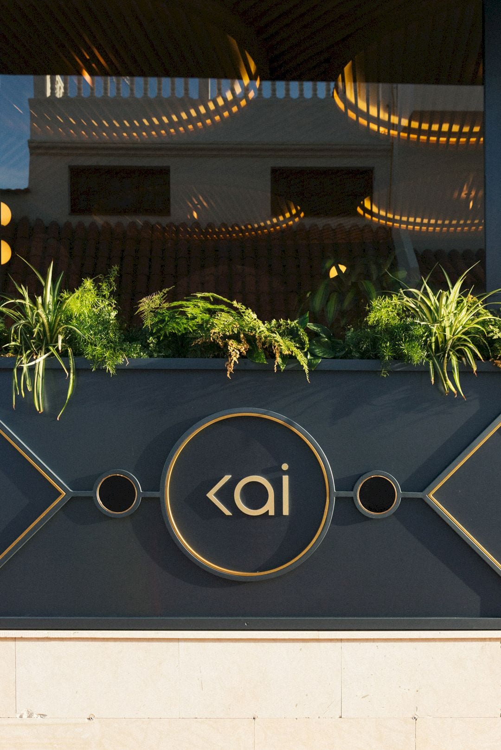
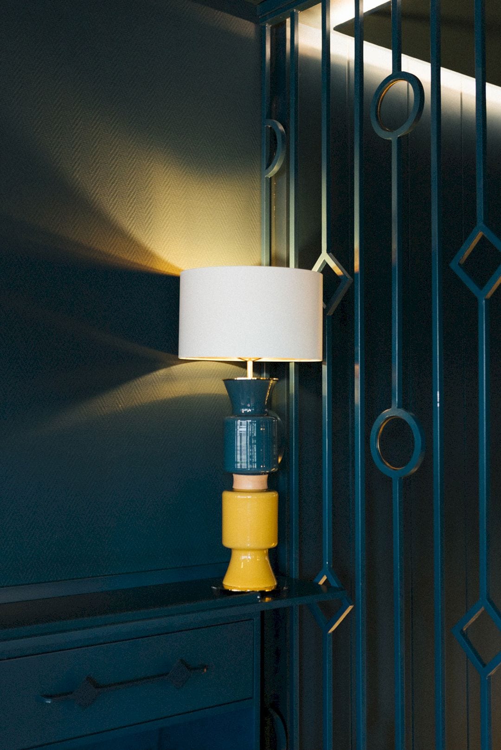
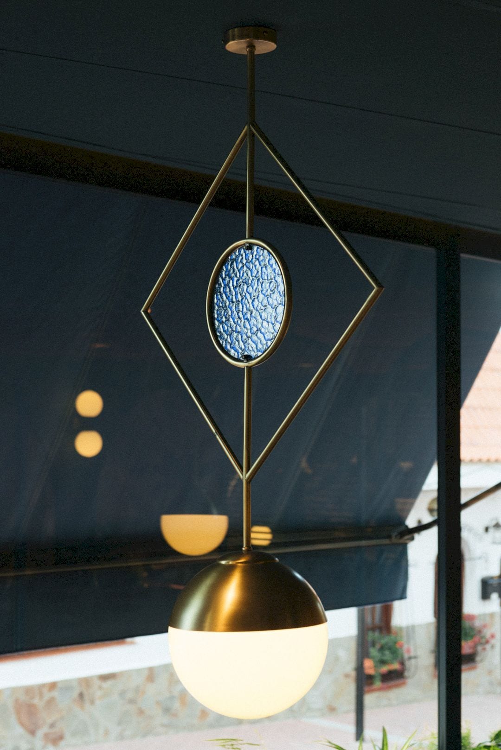
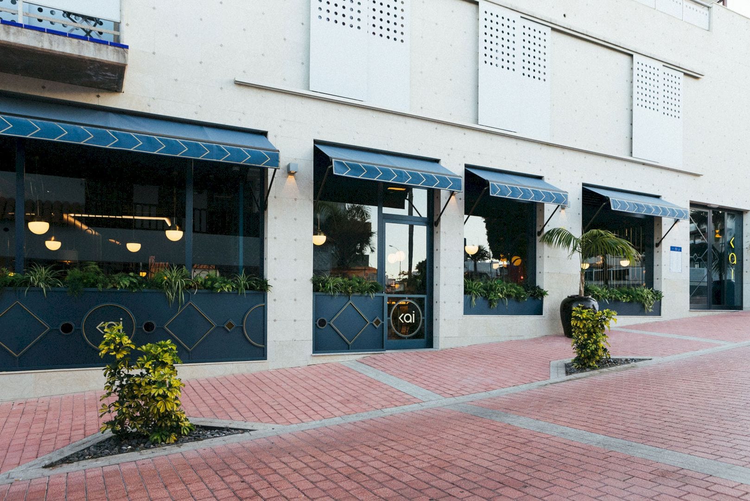
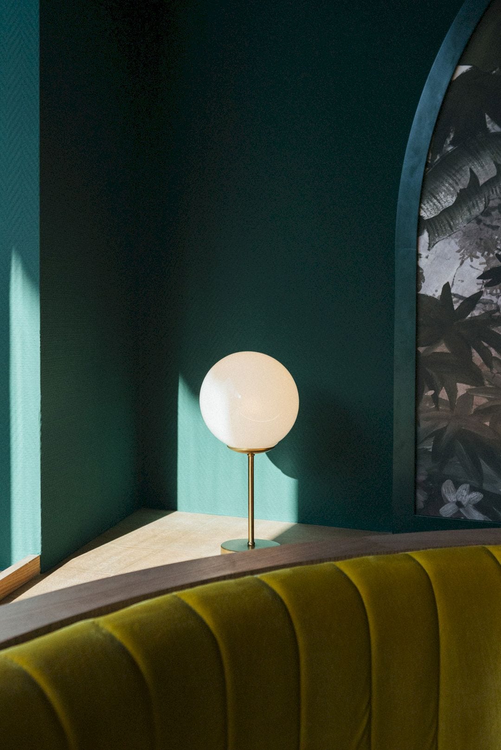
The elements’ succession in this restaurant can generate microenvironments differentiated from each other by the use of color notes and also by changes in the upholstery’s textures. A reinterpretation of an English garden can be found at the end of the restaurant that filled with vegetation and overhead light.
In this awesome space, the ceiling is the most spectacular element made with wooden slats to let a glimpse of dim indirect light through circular skylights. Just like other projects of In Out Studio, careful lighting is also designed exclusively for this restaurant with a series of exquisite suspended lamps made of colored glass and brass.
The stairs have a geometric design that invites guests to go down to the lower level of the restaurant. A radical change environment can be found at this level with full of posters whose lilac and blue lights are reflected in the stone floor.
Details
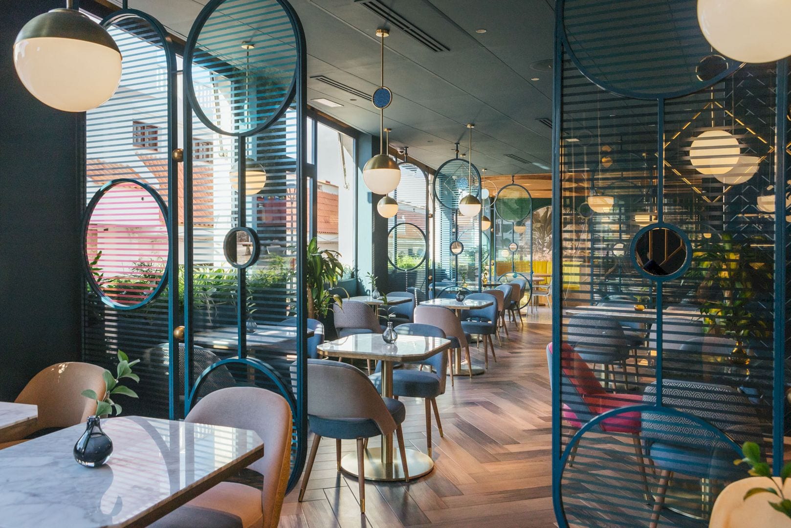
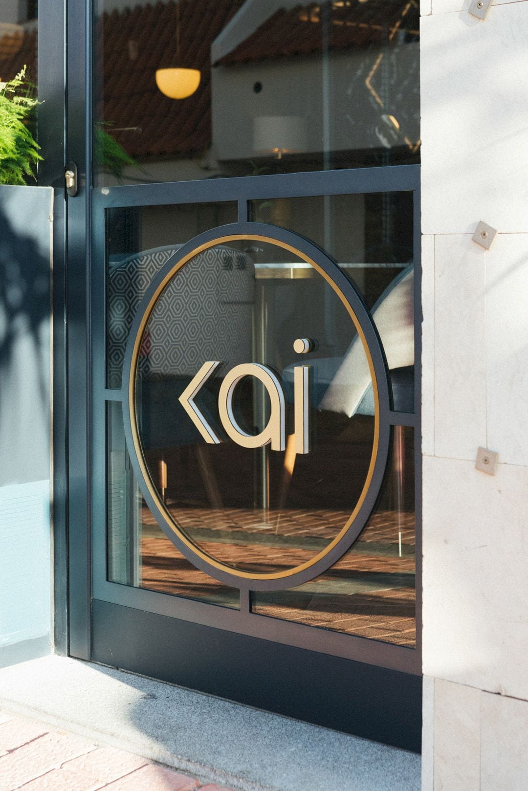
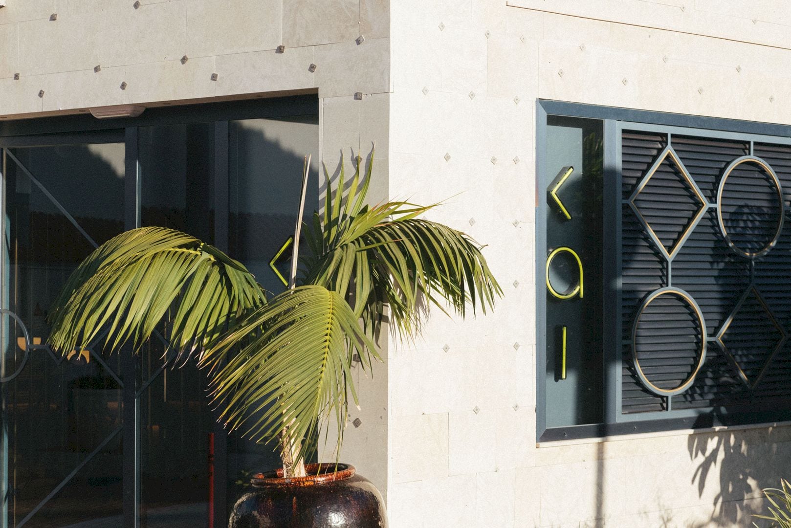
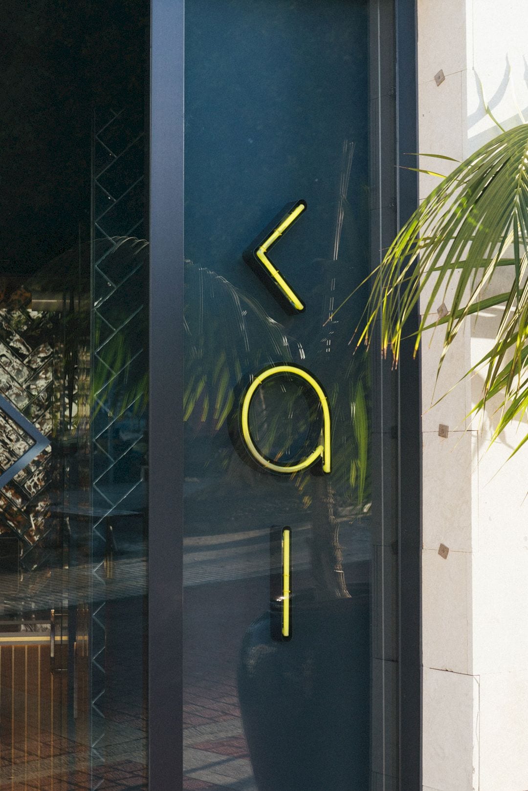
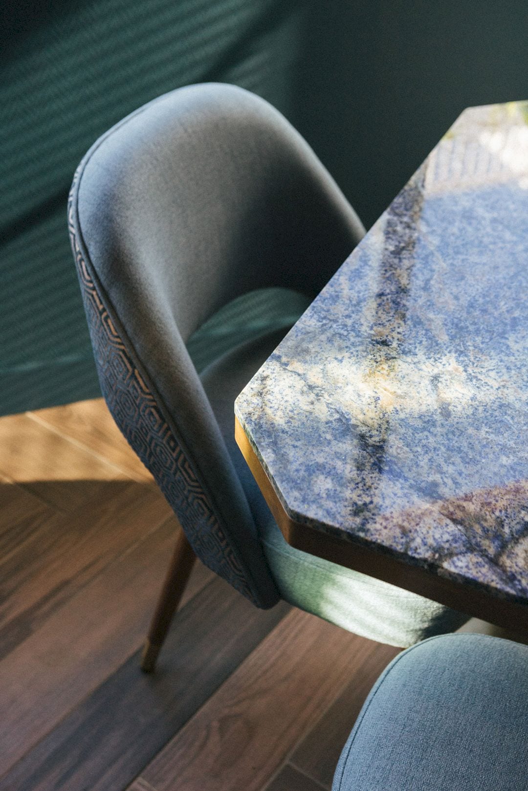
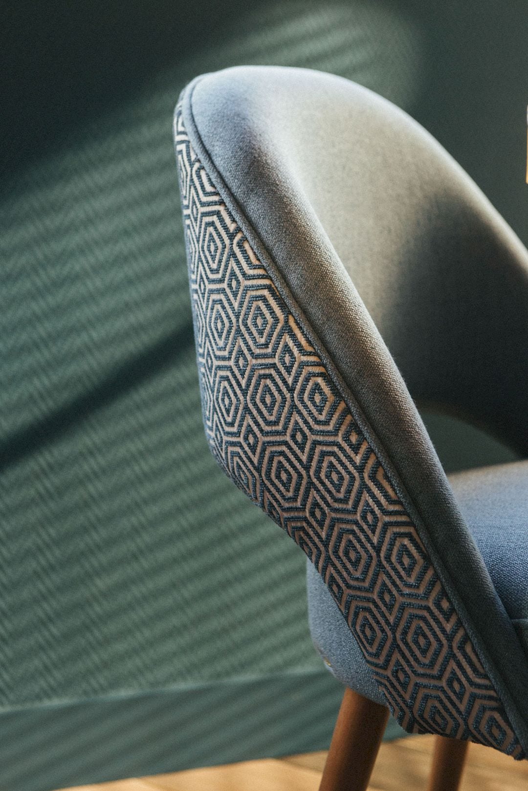
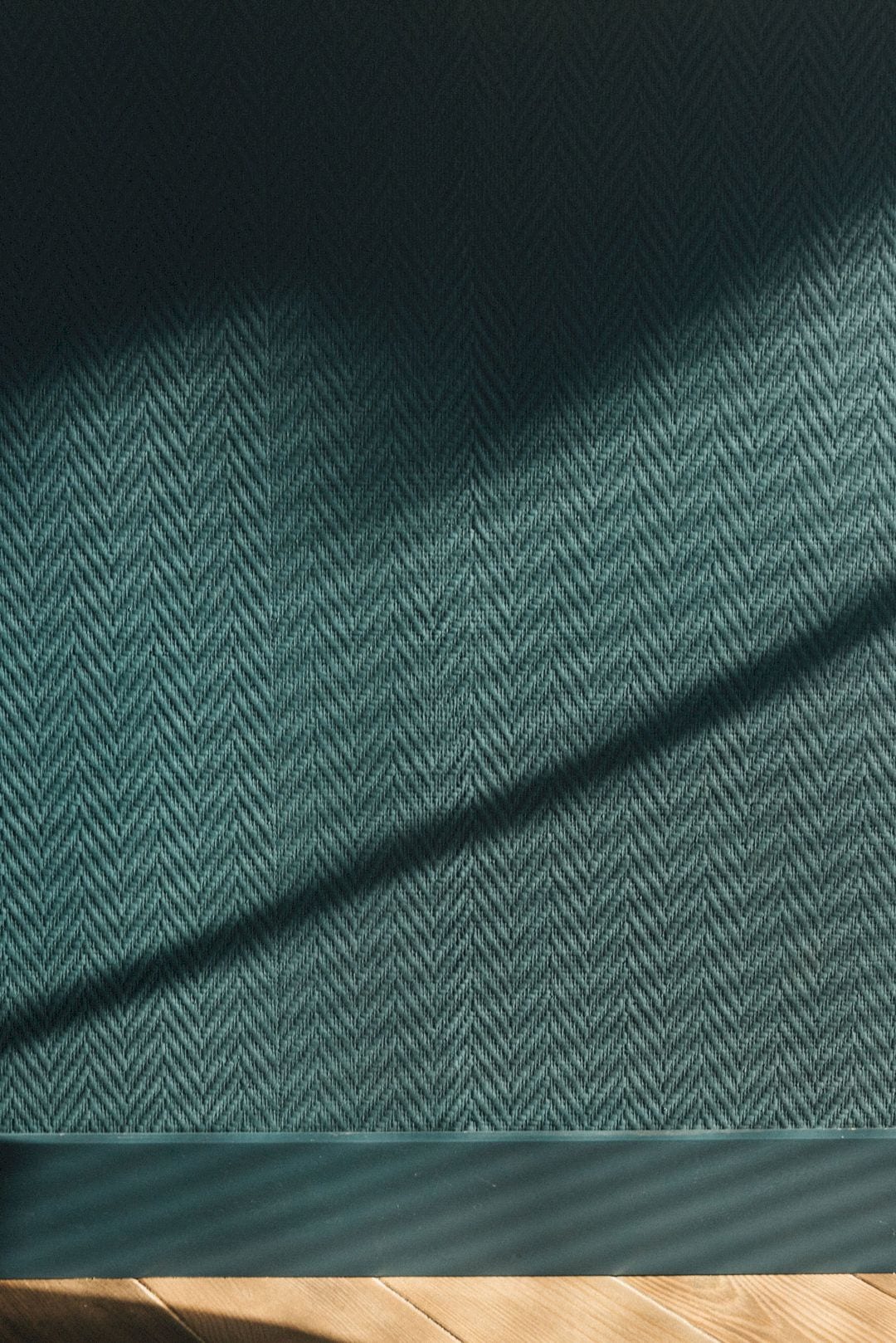
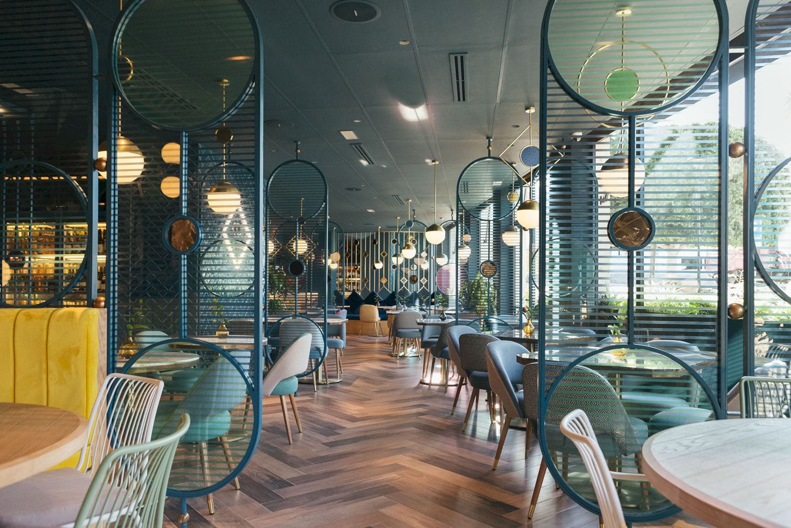
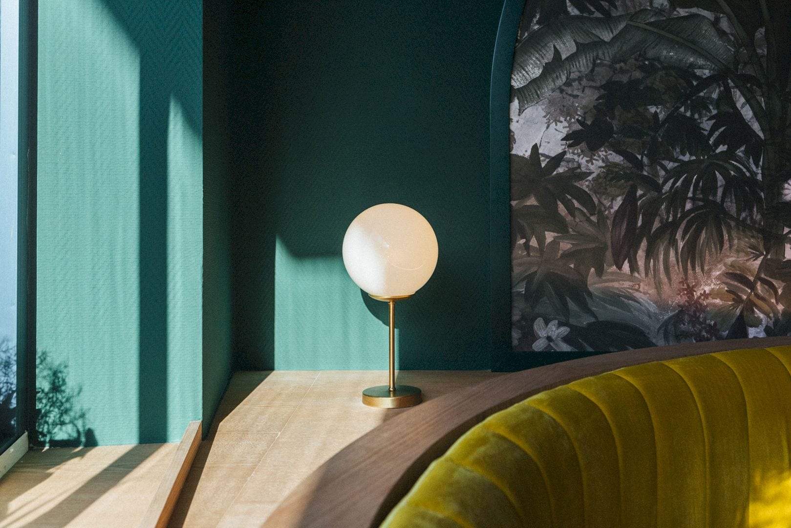
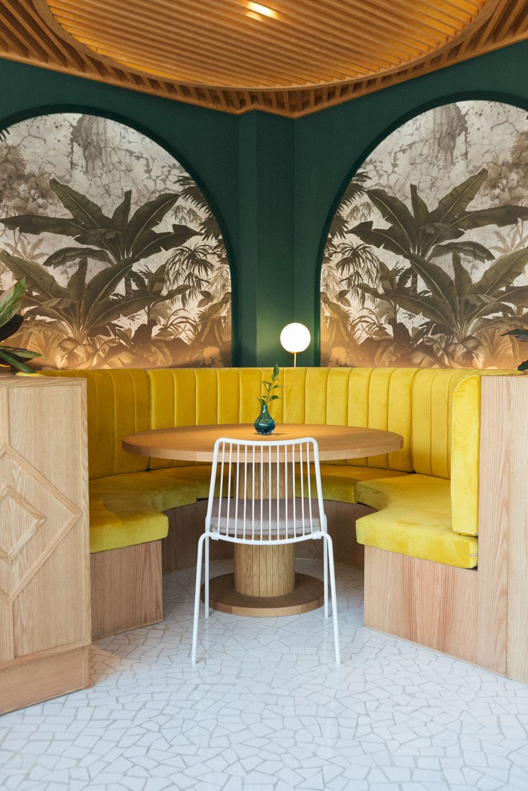
The bathroom entrance is located in the hall that also becomes a reverie to let the silhouettes glimpse through their printed glass doors. Just like the rest of the restaurant, the design is inspired by Japanese culture. There is an XXL size sink that connects female and male toilets in a striking color and wall lamps designed by the studio exclusively.
The most magical room of this restaurant is hidden in the dark and vibrant atmosphere of the interior. Covered in black ceramic and mirrors, the striking dining room for 12 people offers a culmination of an extrasensory experience.
This dining room is dominated by a 4-meter-long solid walnut table, surrounded by velvet seats that come in vibrant colors. This awesome space also becomes something magical and futuristic thanks to the play of indirect lighting and reflections in contrast to the black ceramic walls.
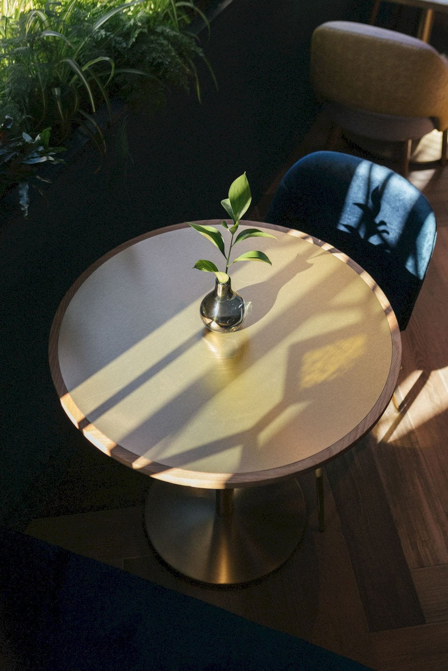
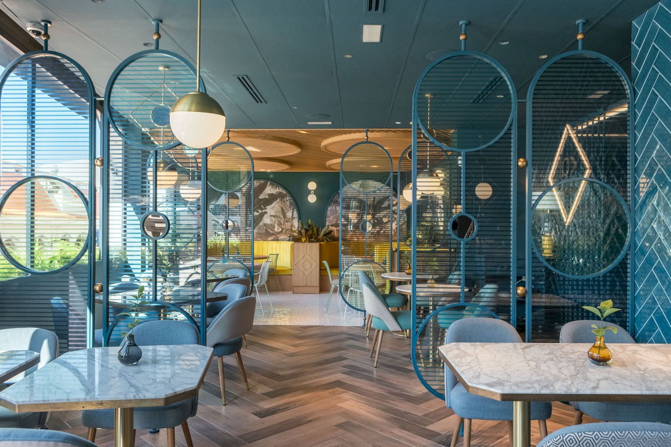
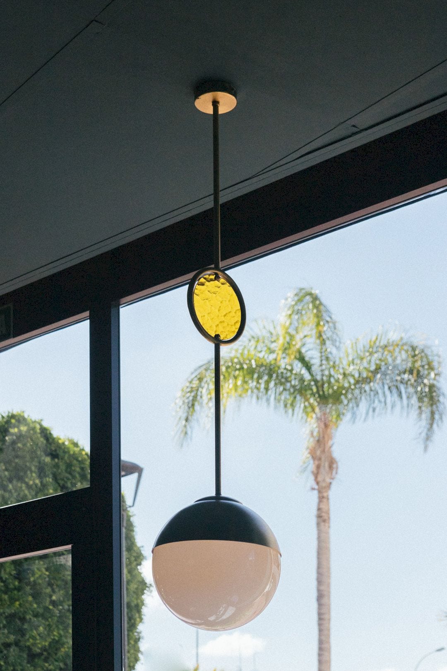
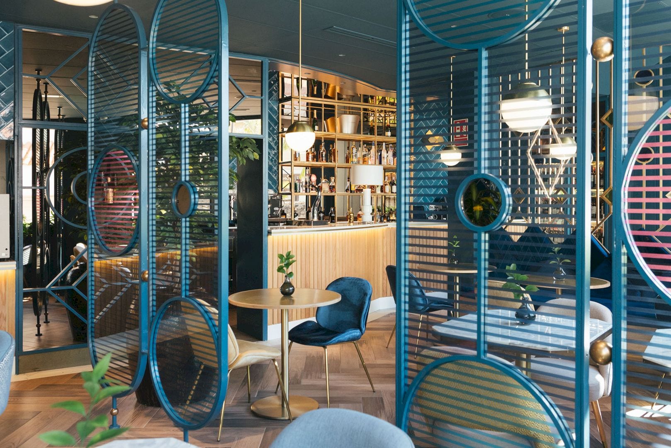
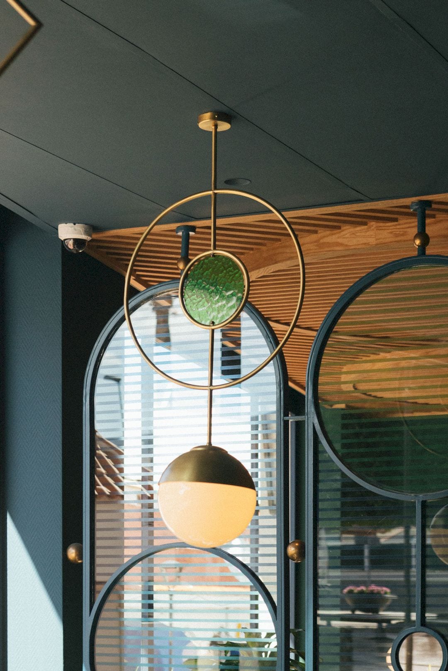
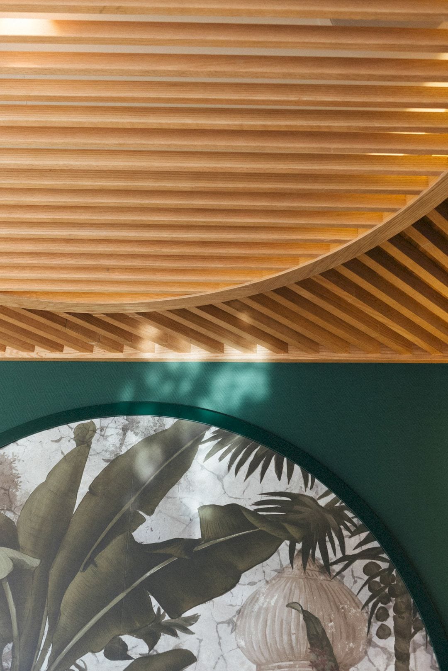
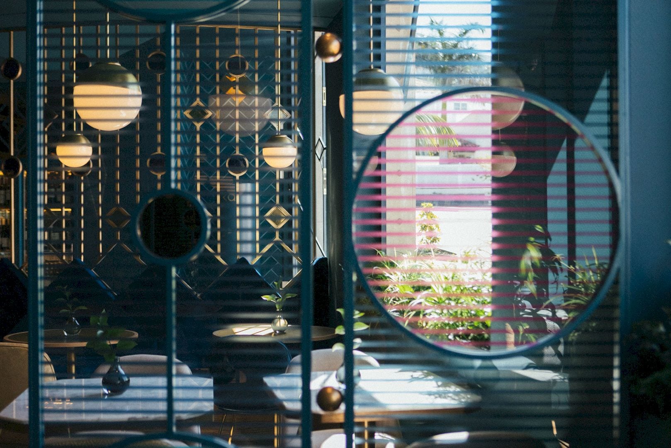
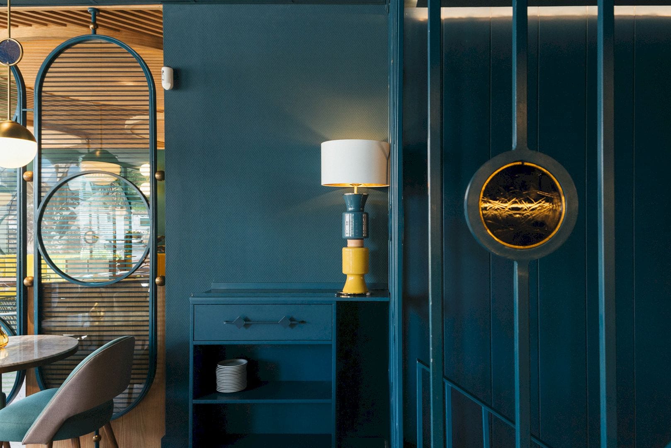
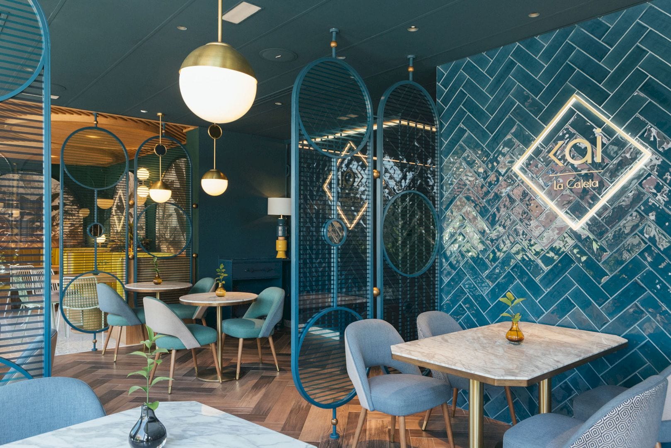
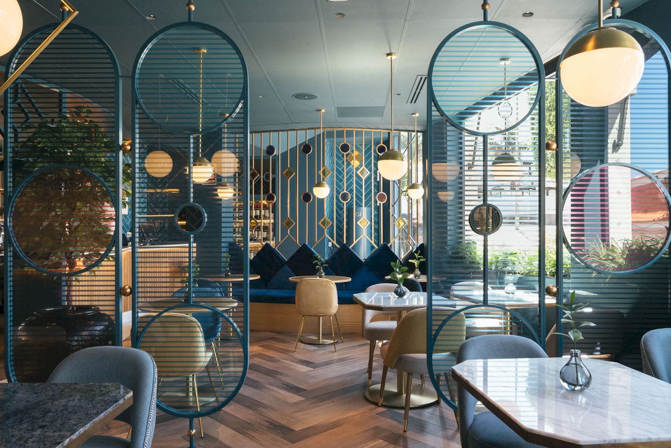
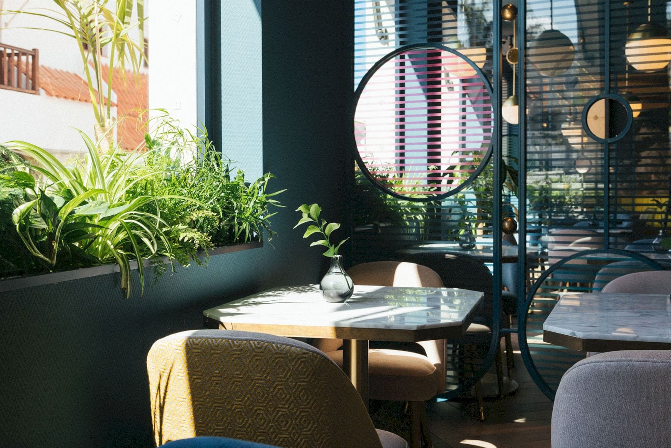
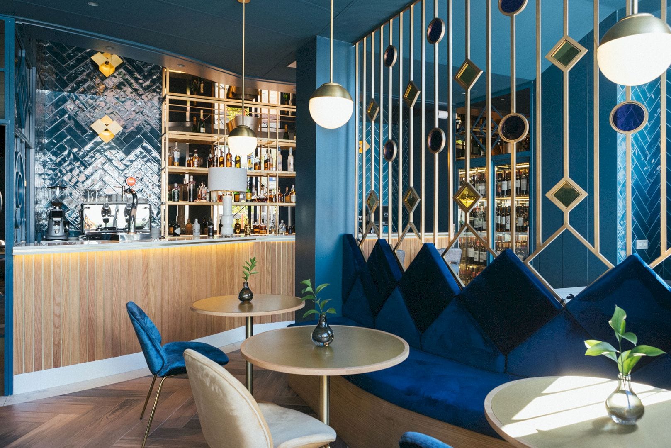
The aim of this restaurant is to thrill with its awesome interior design and cuisine. The motto of In Out Studio in this project is perfectly reflected in the entire interior design of the restaurant spaces. This restaurant becomes a perfect excuse to visit the south of Tenerife and enjoy the amazing and different cuisine in an inspiring space.
Kai La Caleta Gallery
Photographer: Silvia Gil Roldán
Discover more from Futurist Architecture
Subscribe to get the latest posts sent to your email.
