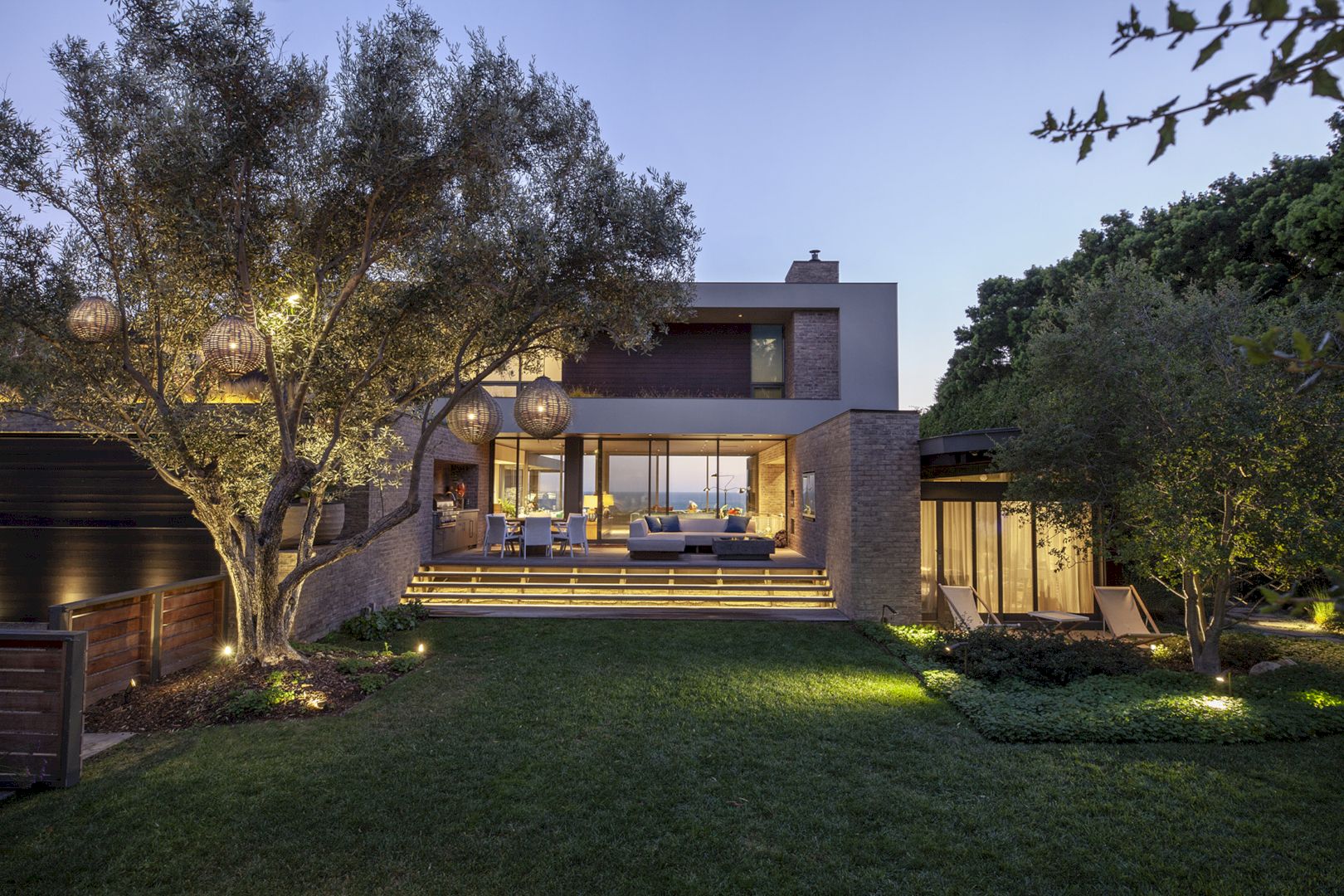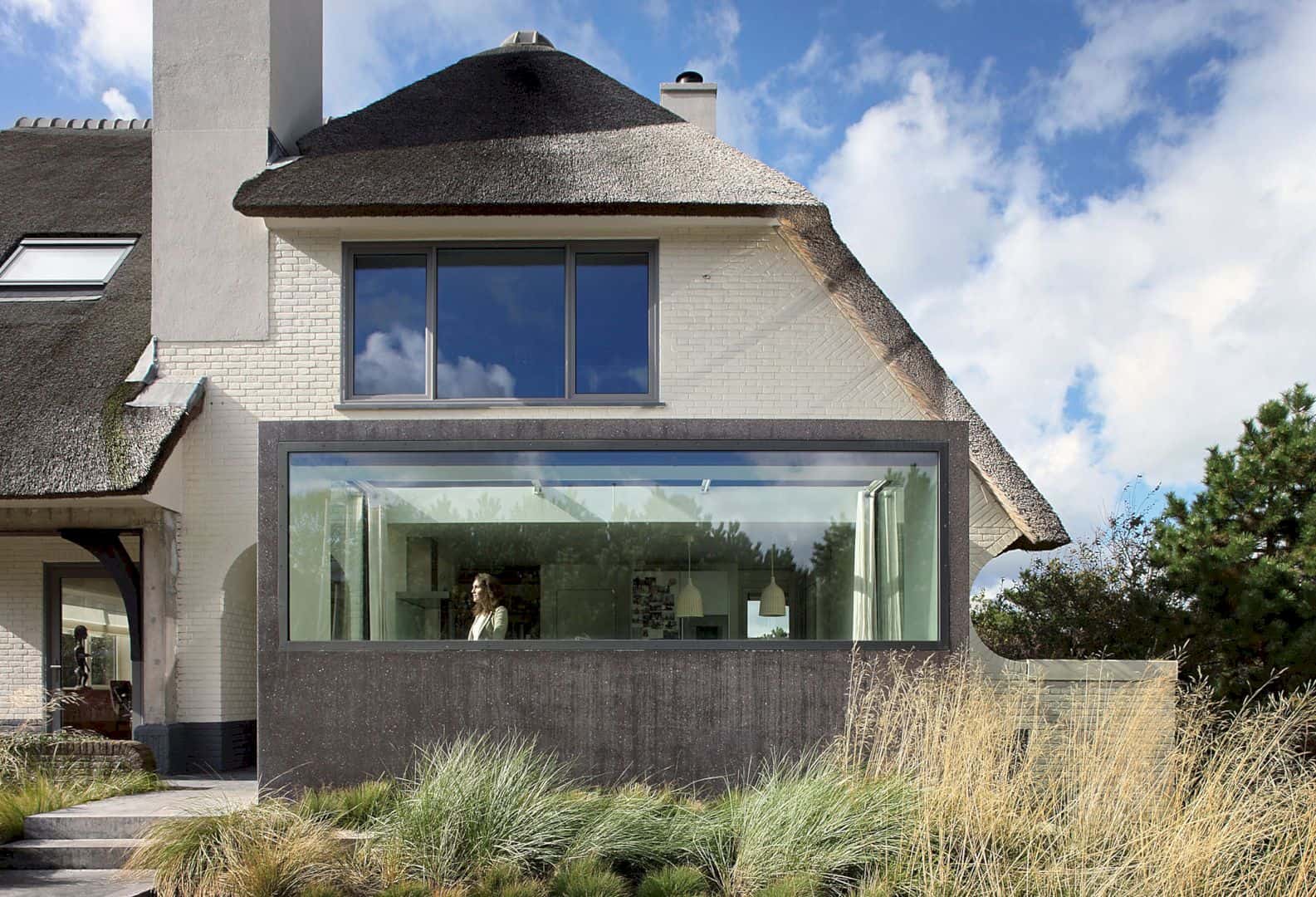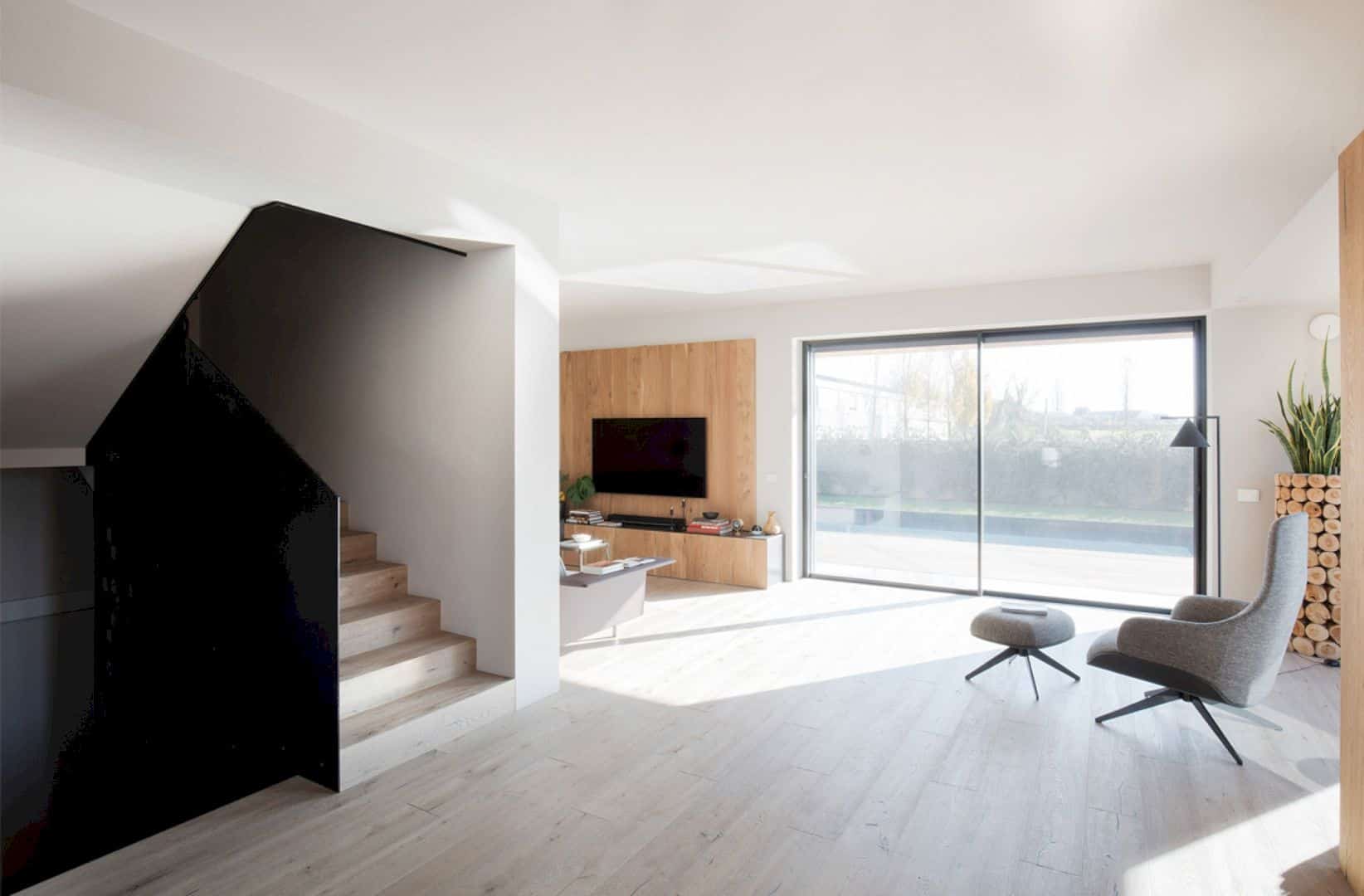William / Kaven Architecture constructed a rugged family outpost called the Camp MINOH. It is located in Charlevoix, Michigan, and nestled among the birch and pine trees along the shore of a nearby lake. A 3949 square foot residence has been completed in 2017 and adopts moa dern style to accommodate a perfect year-round family gathering.
The Camp MINOH
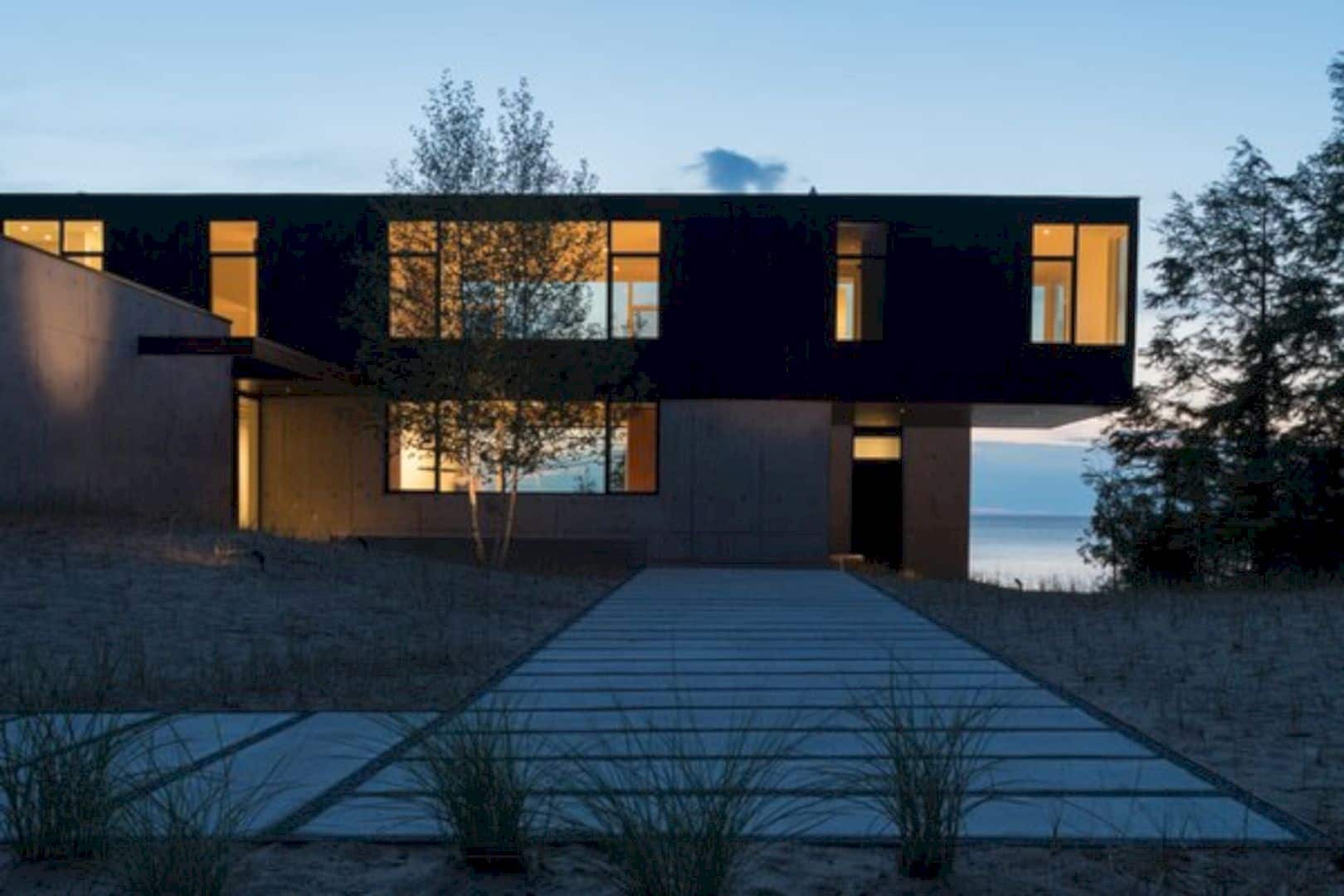
The Camp MINOH is a highly customized family retreat surrounded by the rustic Midwestern landscape.
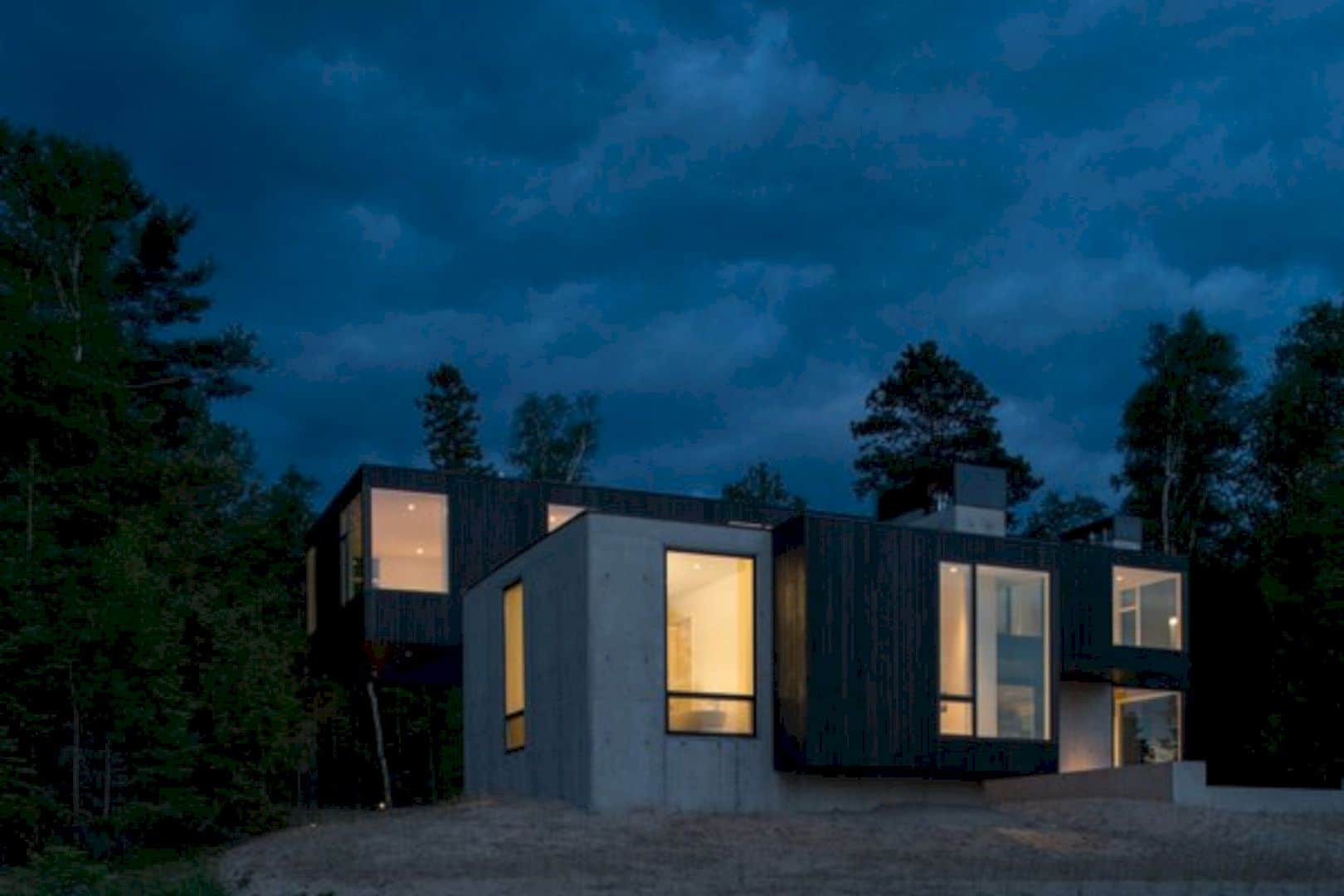
It offers communal shelter during the winter and a perfect get together place in the summer nights.
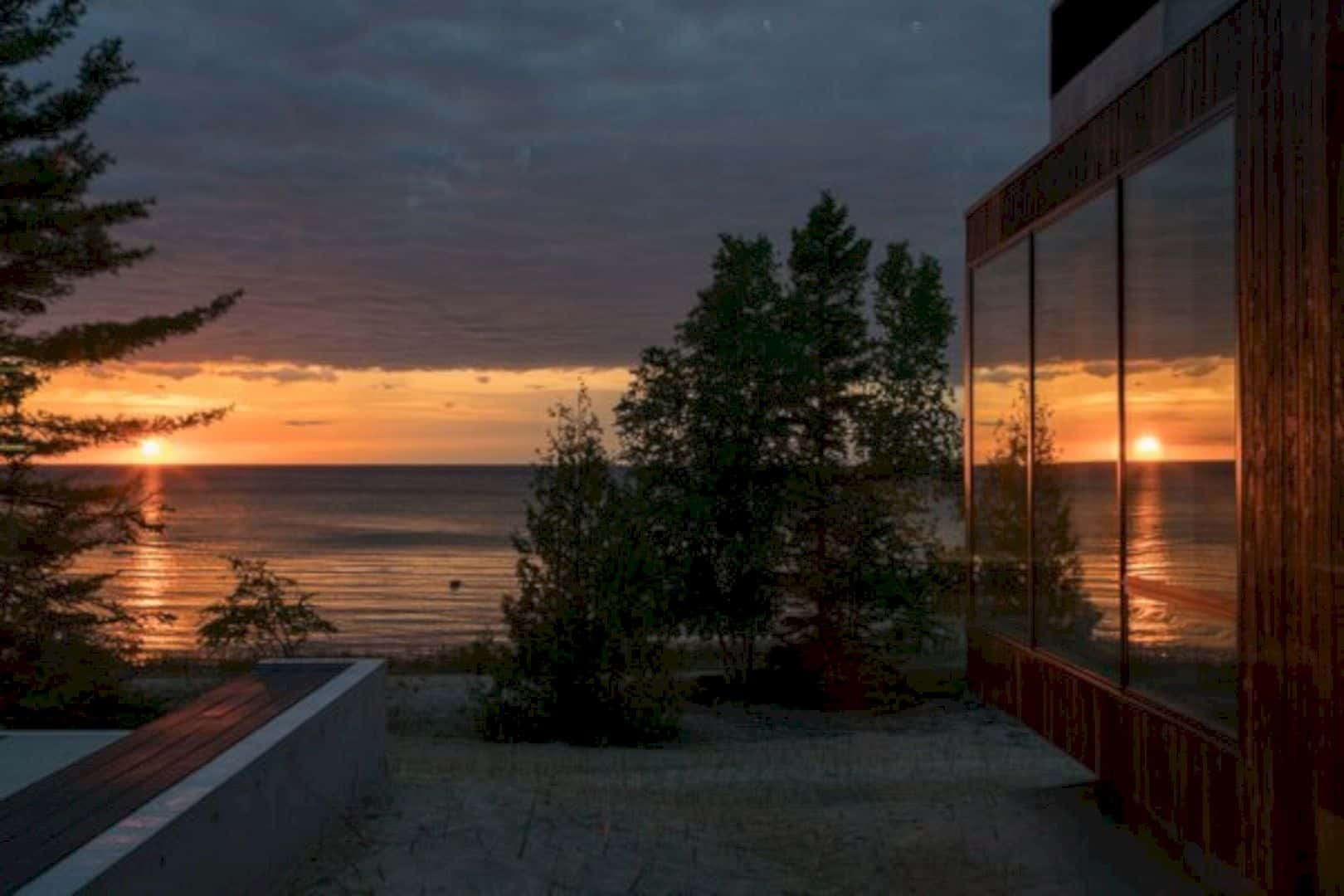
The family outpost was designed to withstand the strong winter winds heading south across the lake from the Upper Peninsula and Canada.
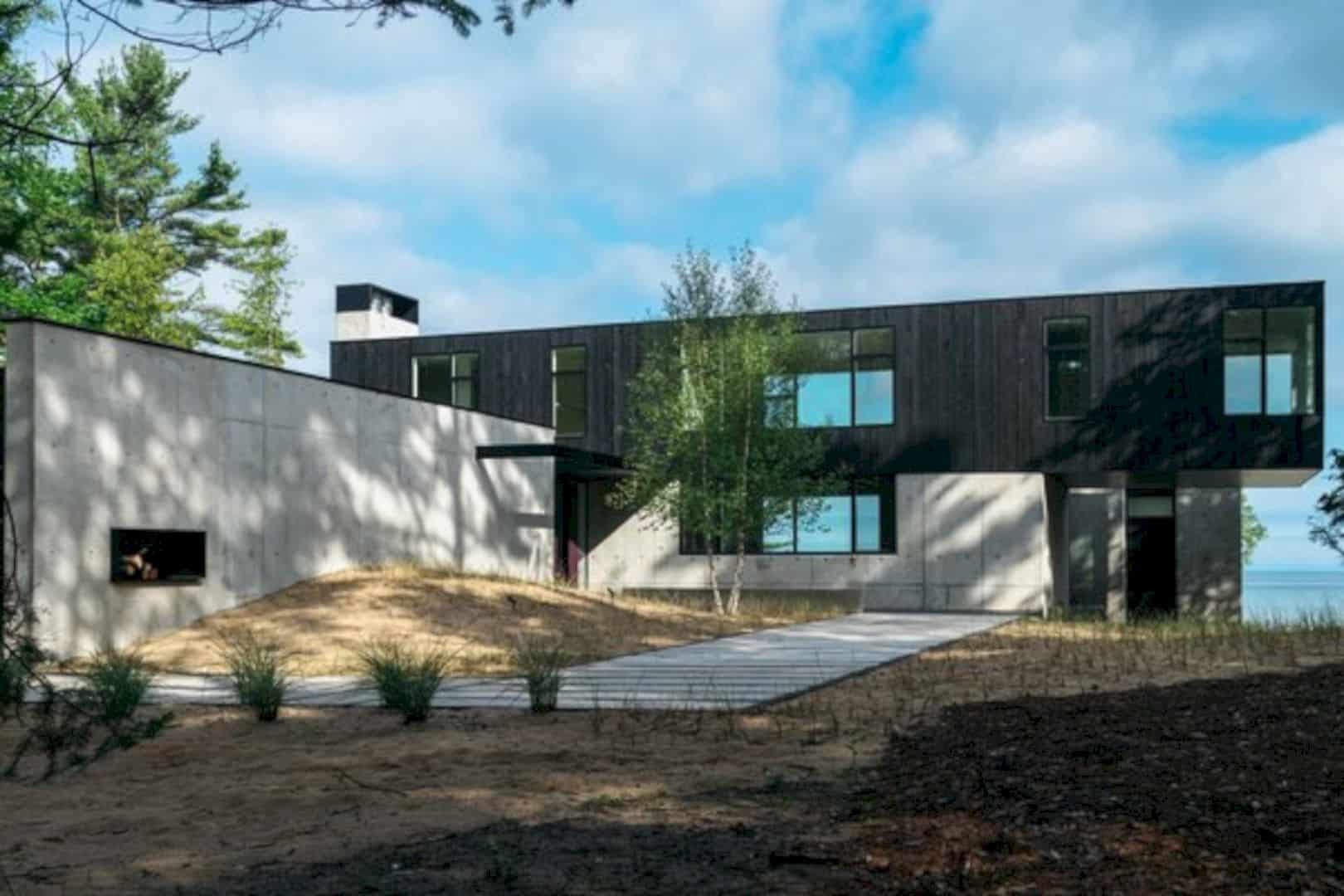
The Camp MINOH consists of four cozy sleeping nooks, four full bathrooms, and one-half bath. The interior is mostly bright with open living spaces suitable for extended family gatherings. When summer rolls around, this residence is perfect for adventure and other outdoor activities.
The Exterior Composition
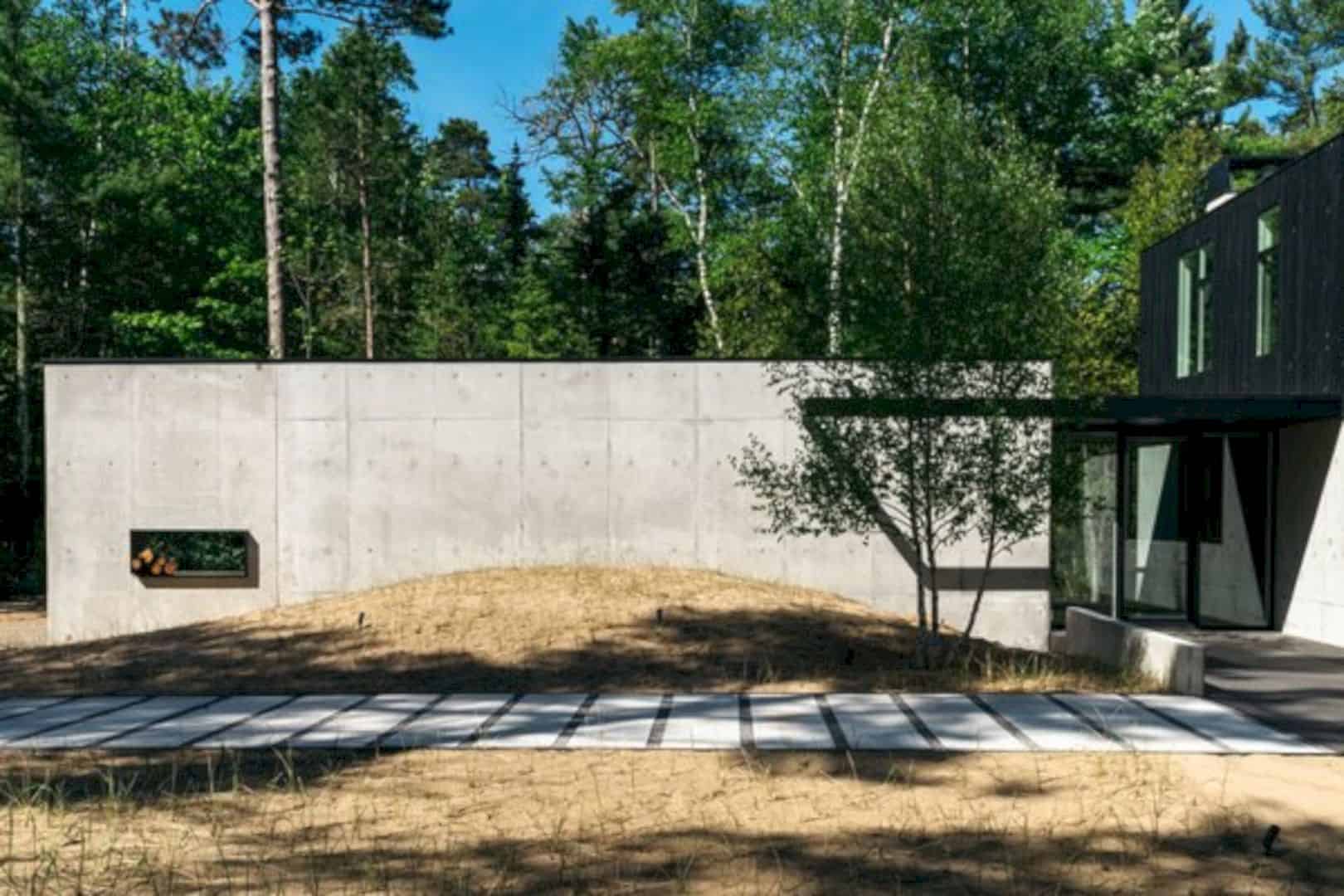
The exterior uses exposed concrete, charred wood, glass, and steel materials. The firm opted for a Japanese method called Shou Sugi Ban to extend the life of the wood. This particular technique was incorporated to overcome the extreme exposure to UV light and storms on the site.
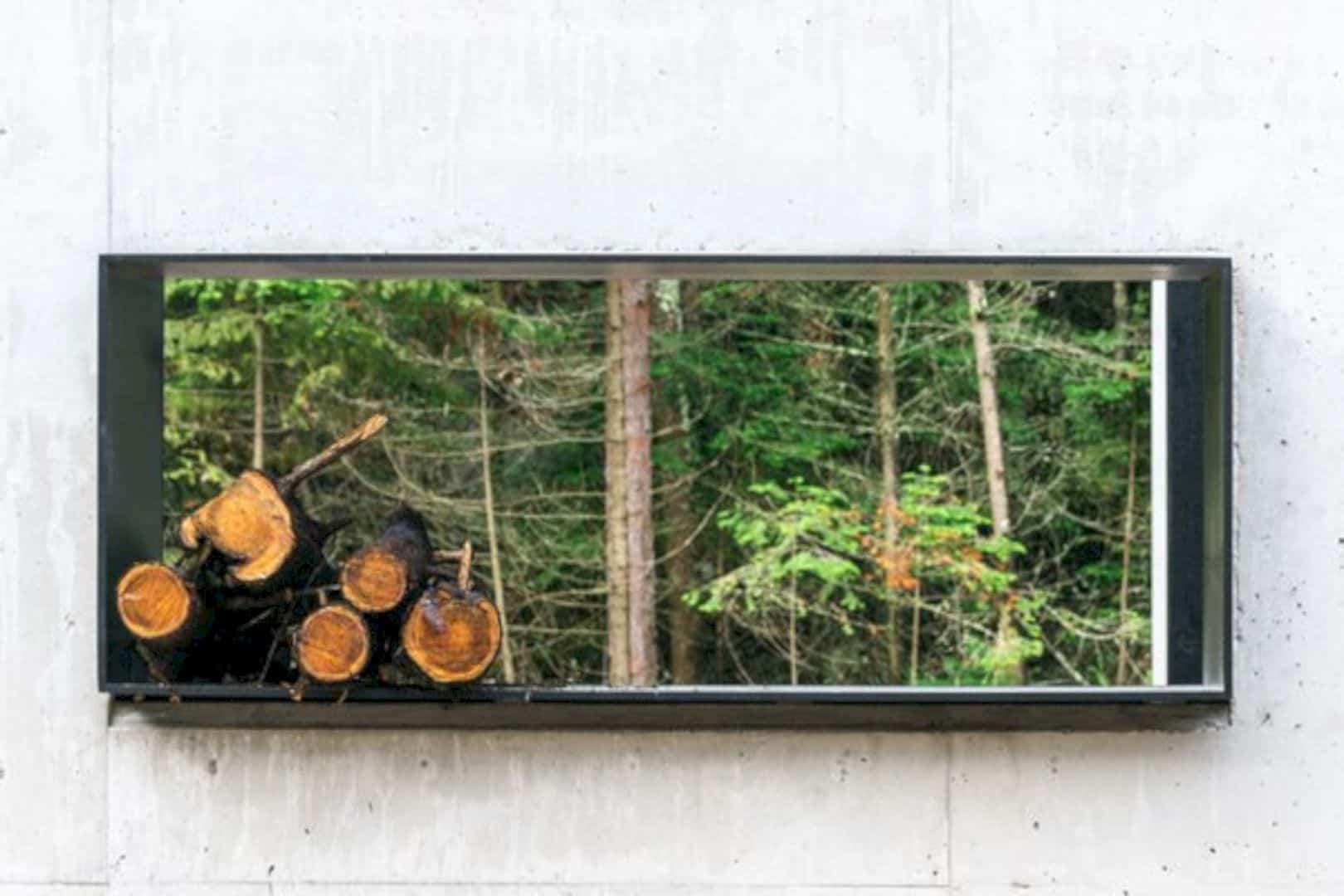
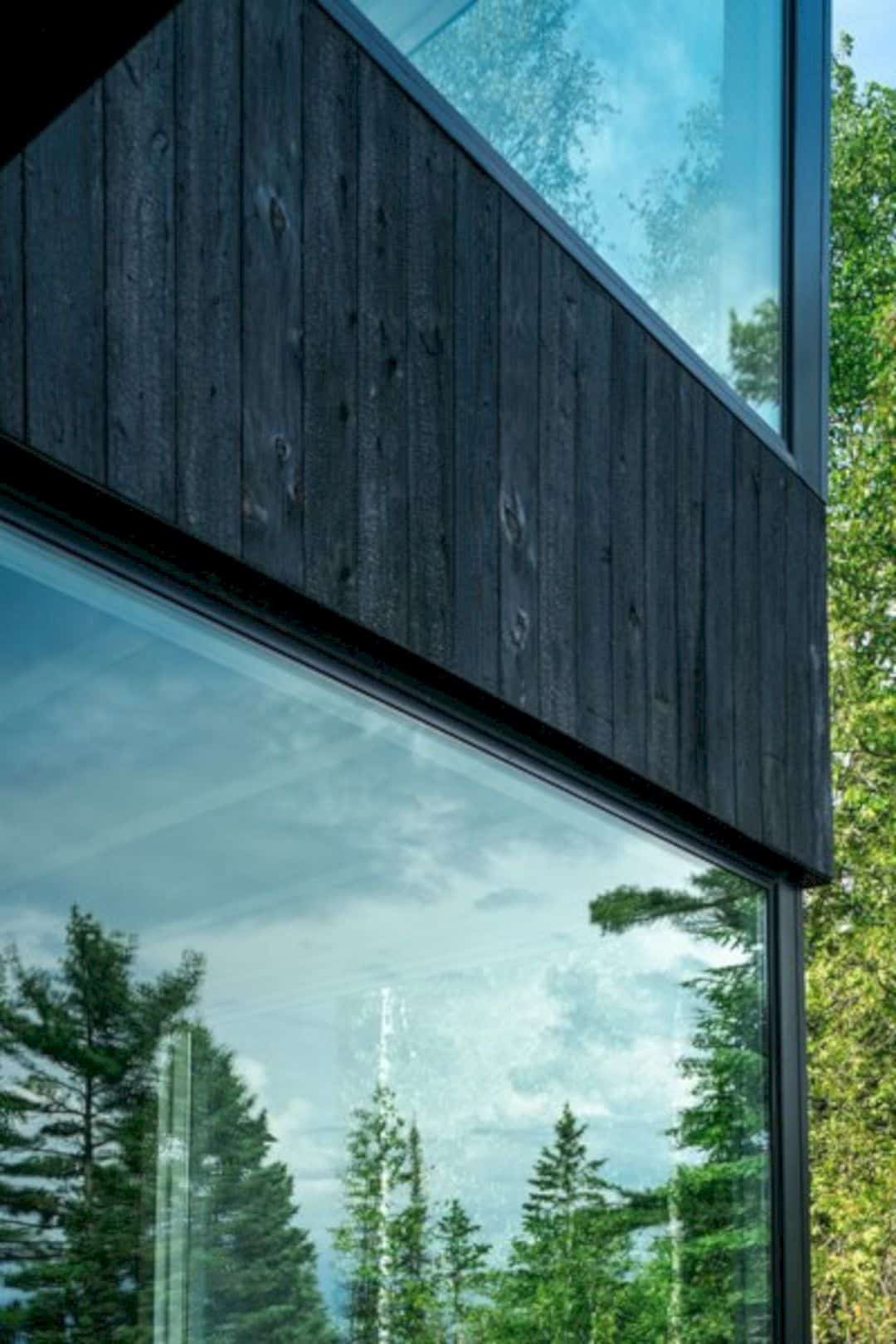
The charcoal-like material in the exterior is not only pleasing to the eyes but also extremely sustainable. For the exterior concrete, William / Kaven Architecture used inexpensive forms to bring out a textured finish.
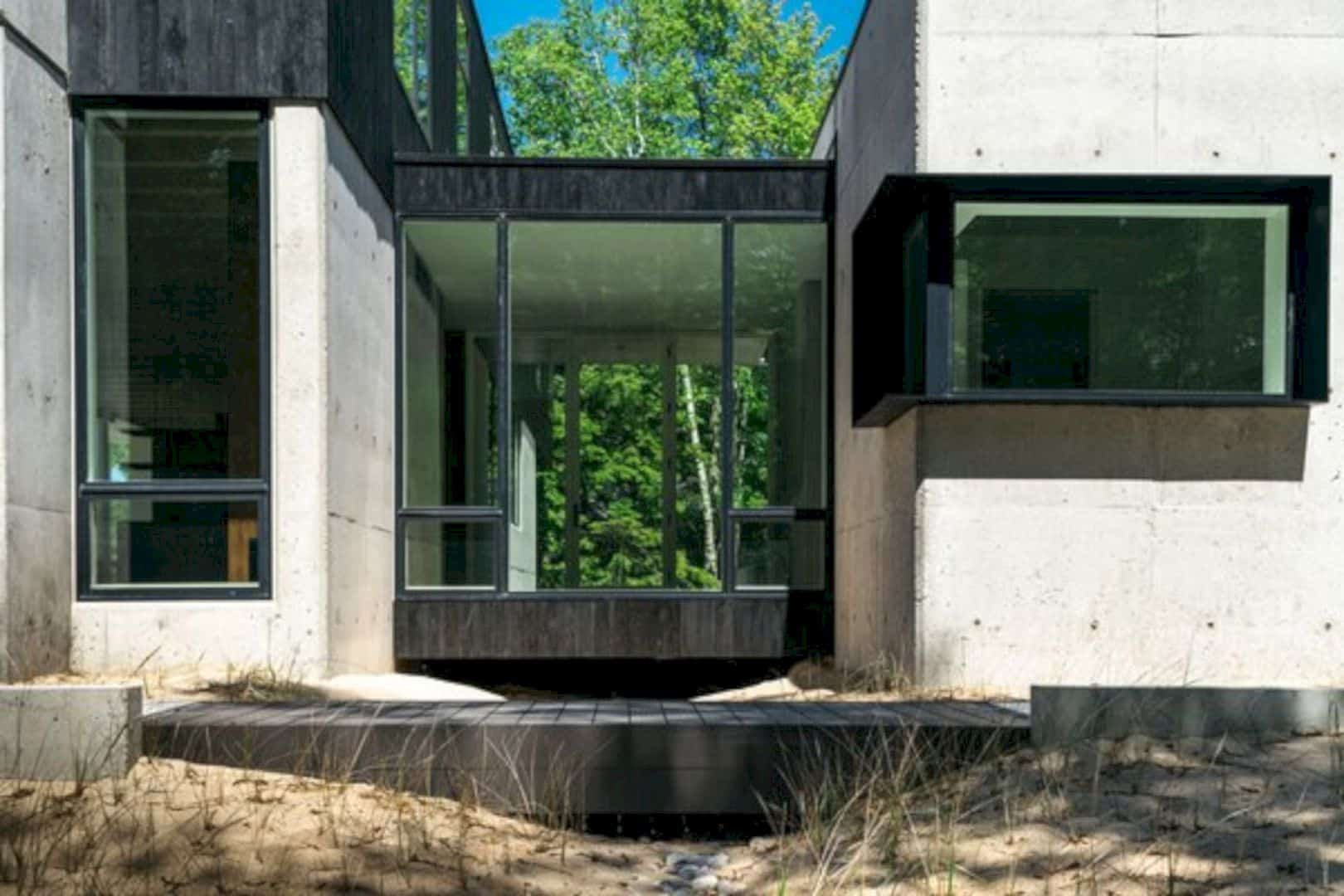
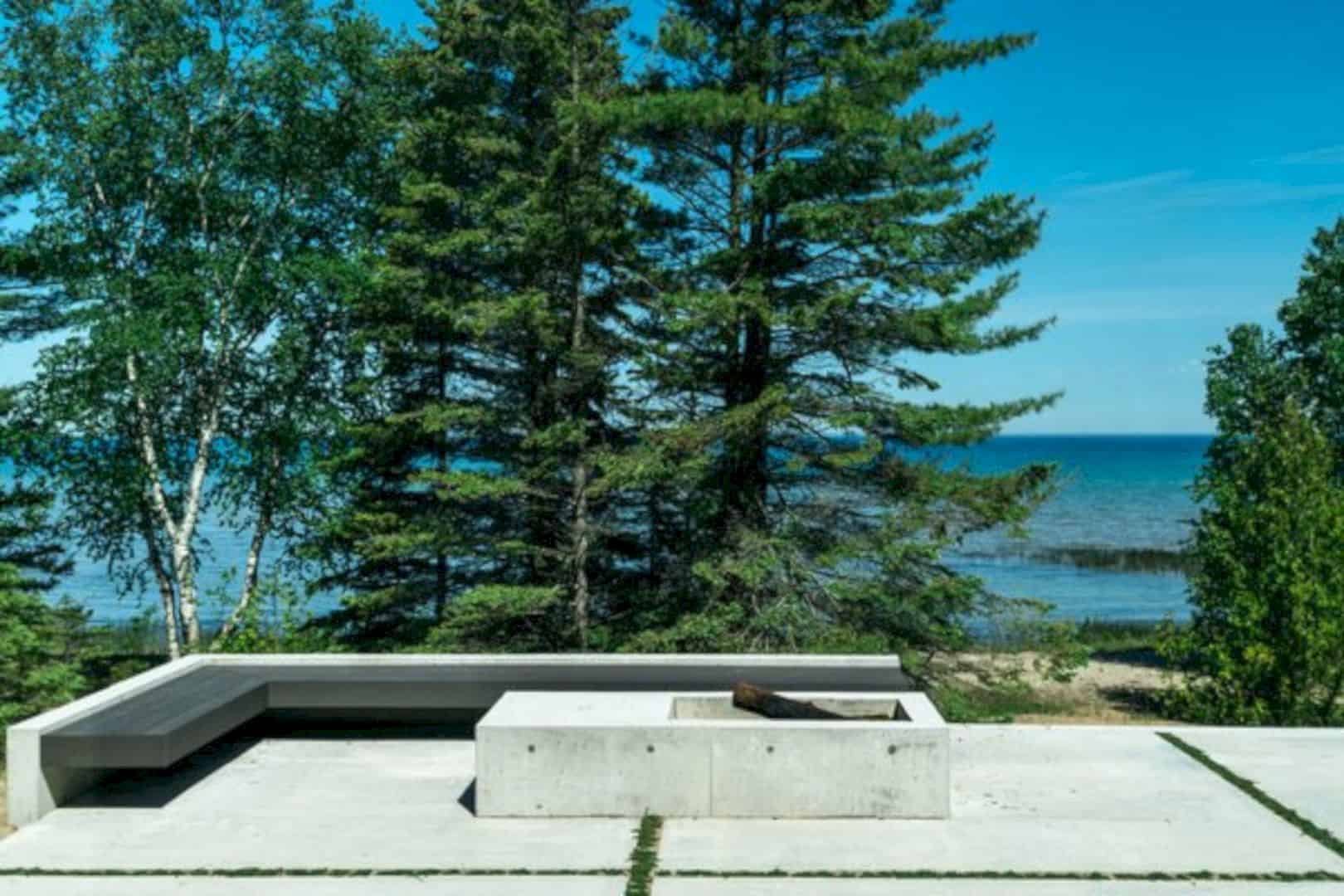
The firm was able to convey a distinct sense of tranquility as another design priority of the Camp MINOH. It was fulfilled by highlighting the year-round sunsets and making sure the transparency of both levels of approach where the visitors can see the lake through the house clearly.
The Interior
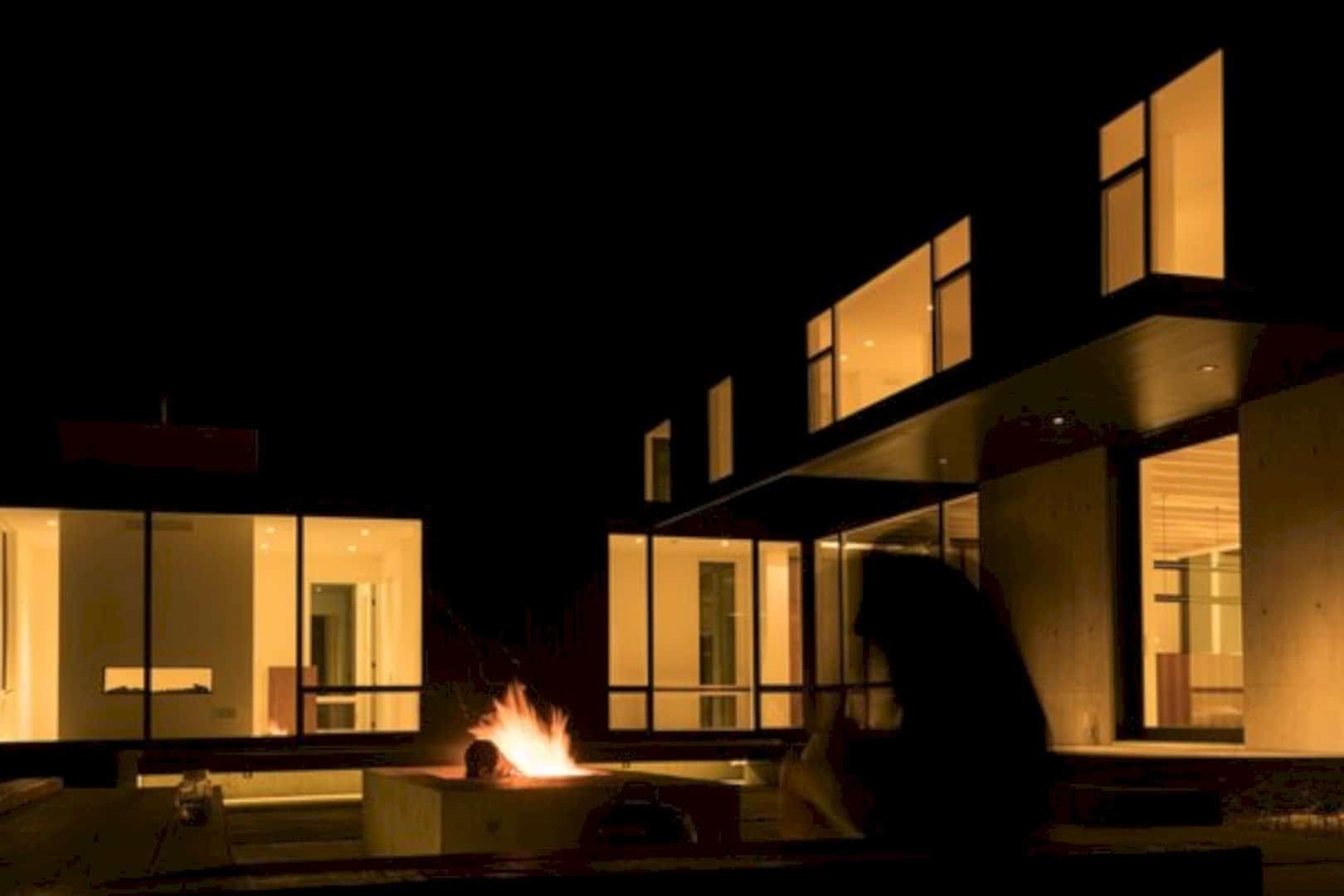
Functioned as the main gathering space, the ground floor showcases a long and linear connected floor plan. Polished concrete floors create a contrast to the rugged exposed Doug Fir beams on the ceiling.
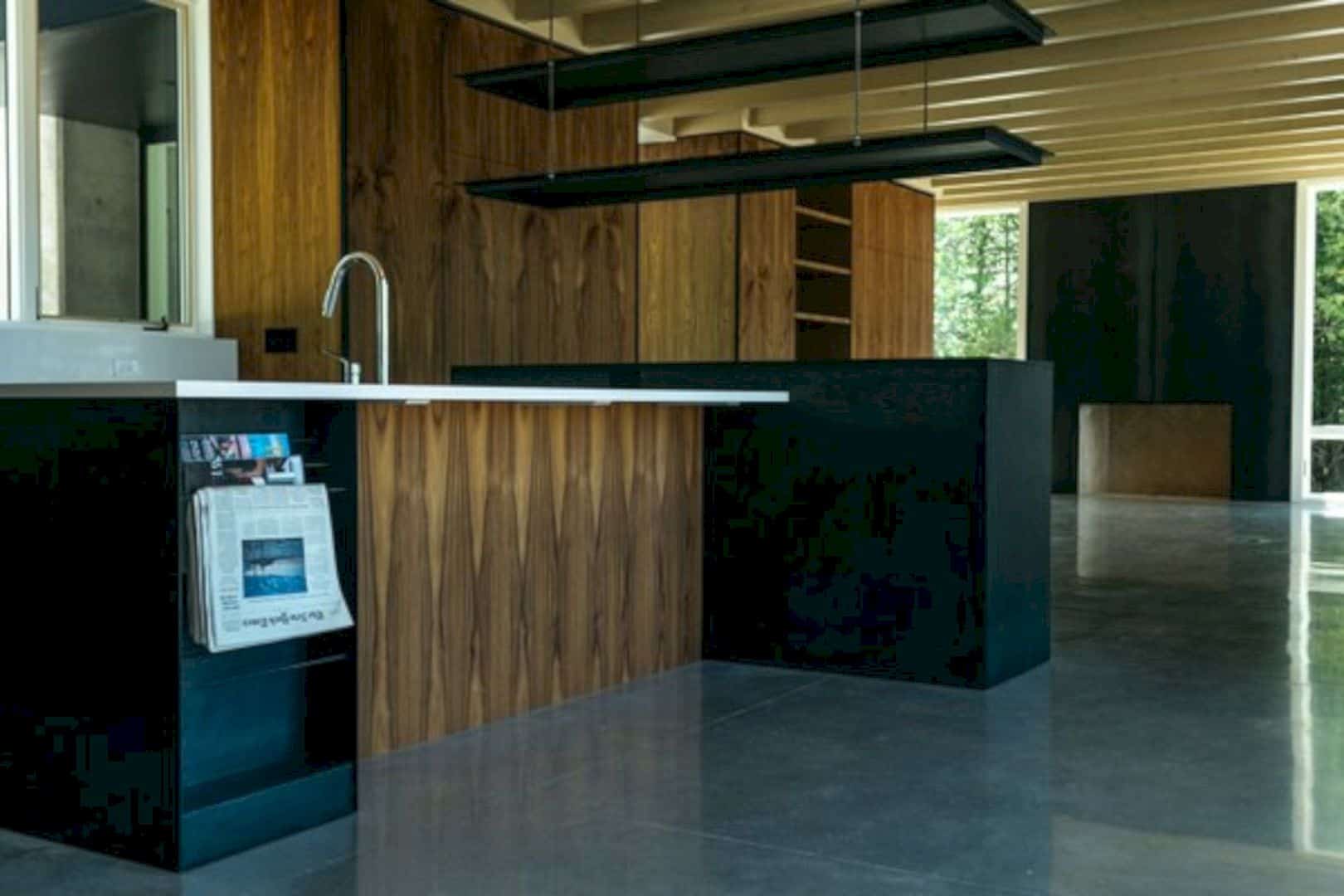
As for the upper floor, it uses light-reflective oak accents to create a contrasting effect to the harbored ground floor below.
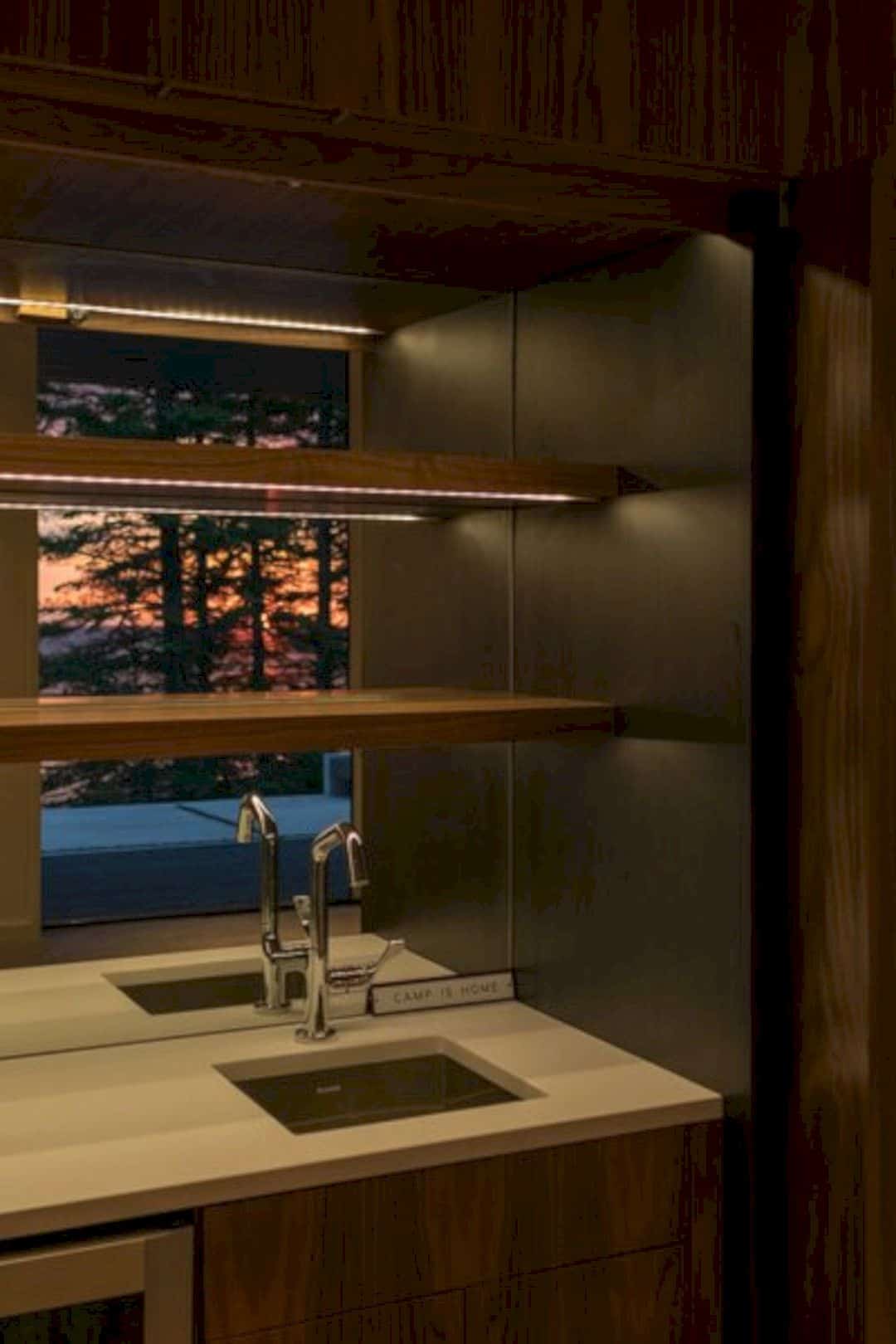
The residence has a dramatic cantilever that extends from the upper level and frames the views of the lake from the front, emphasizing the Camp MINOH’s airy concept.
Photographer: Daniel Kaven
Via Dwell
Discover more from Futurist Architecture
Subscribe to get the latest posts sent to your email.

