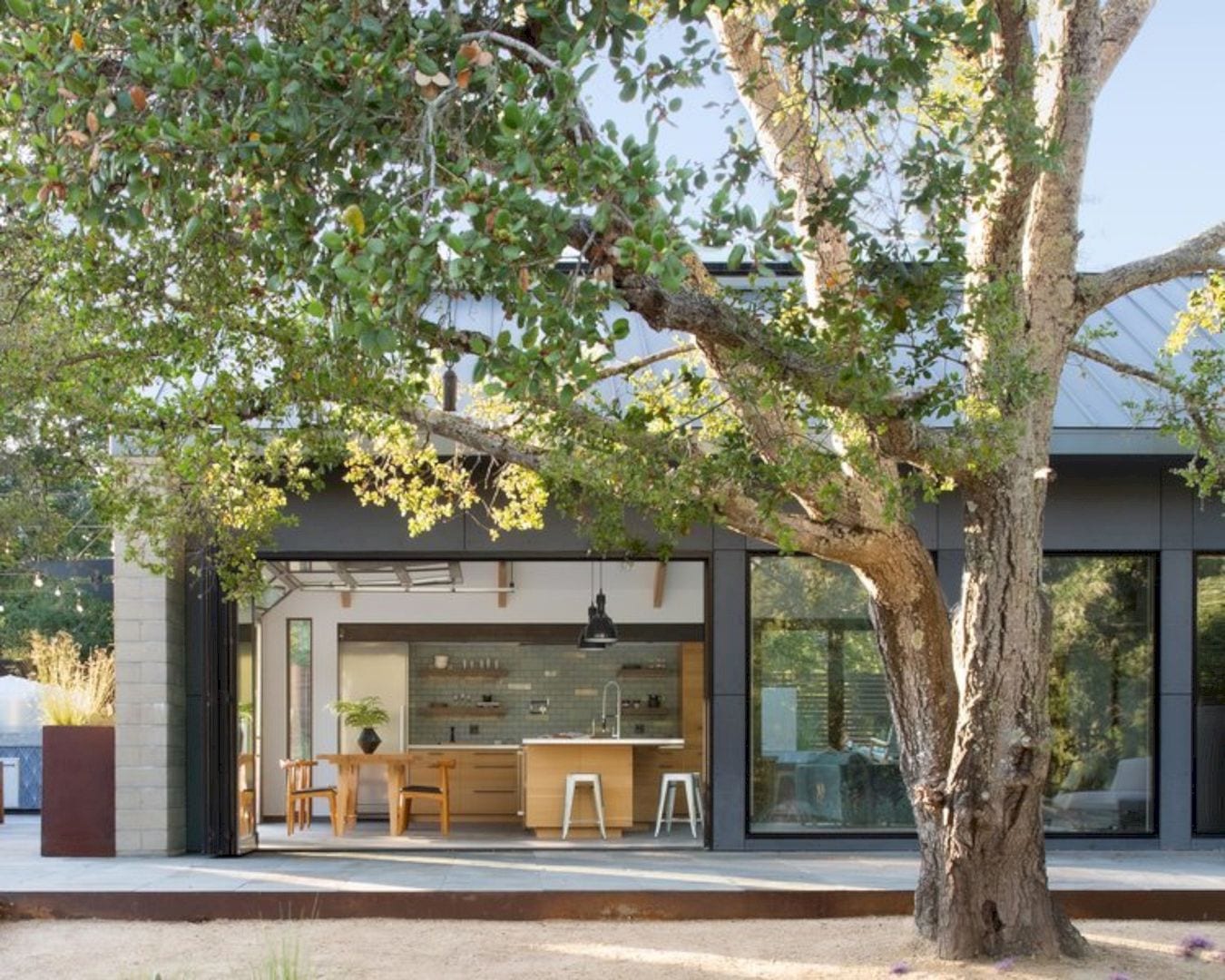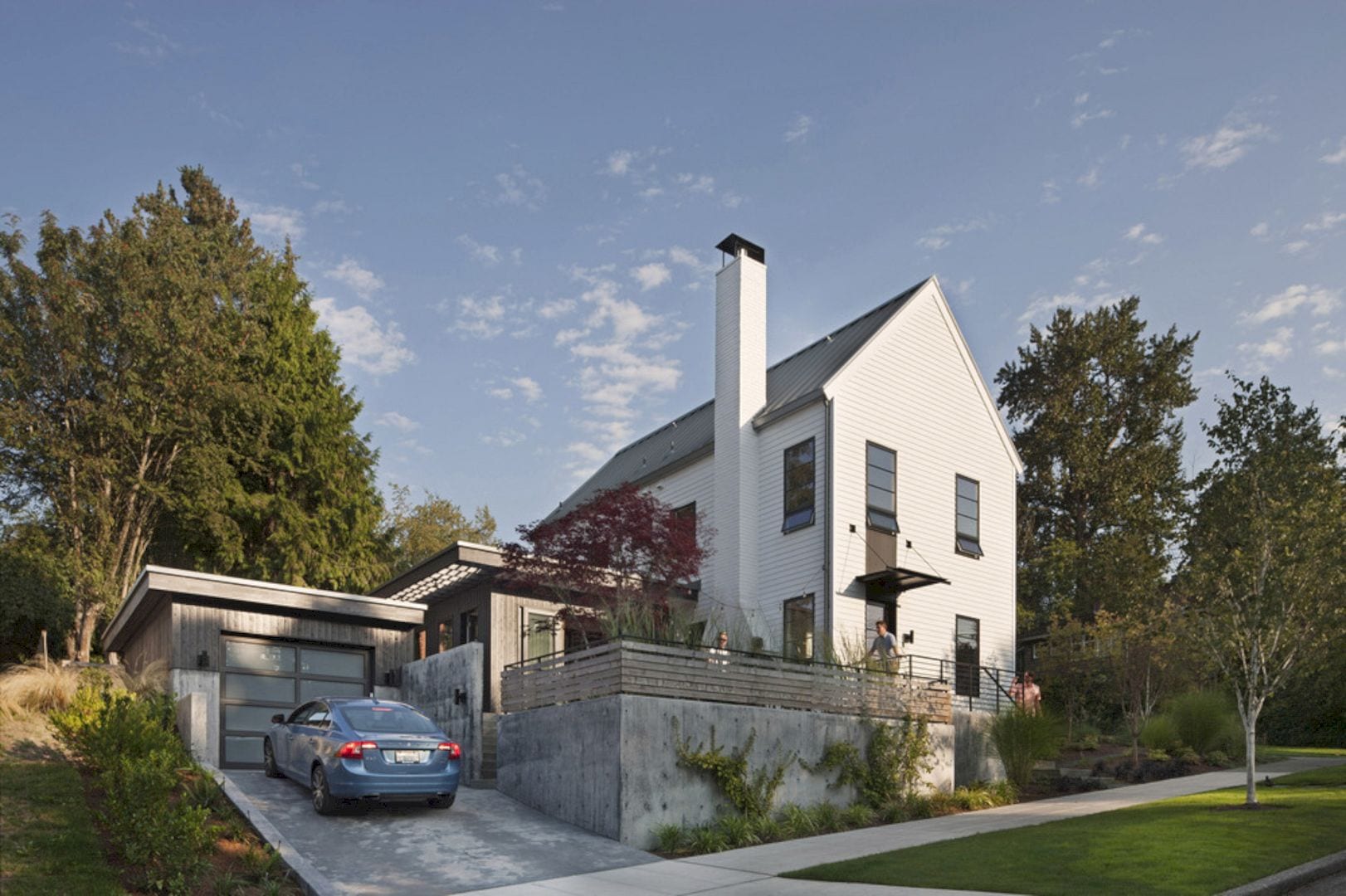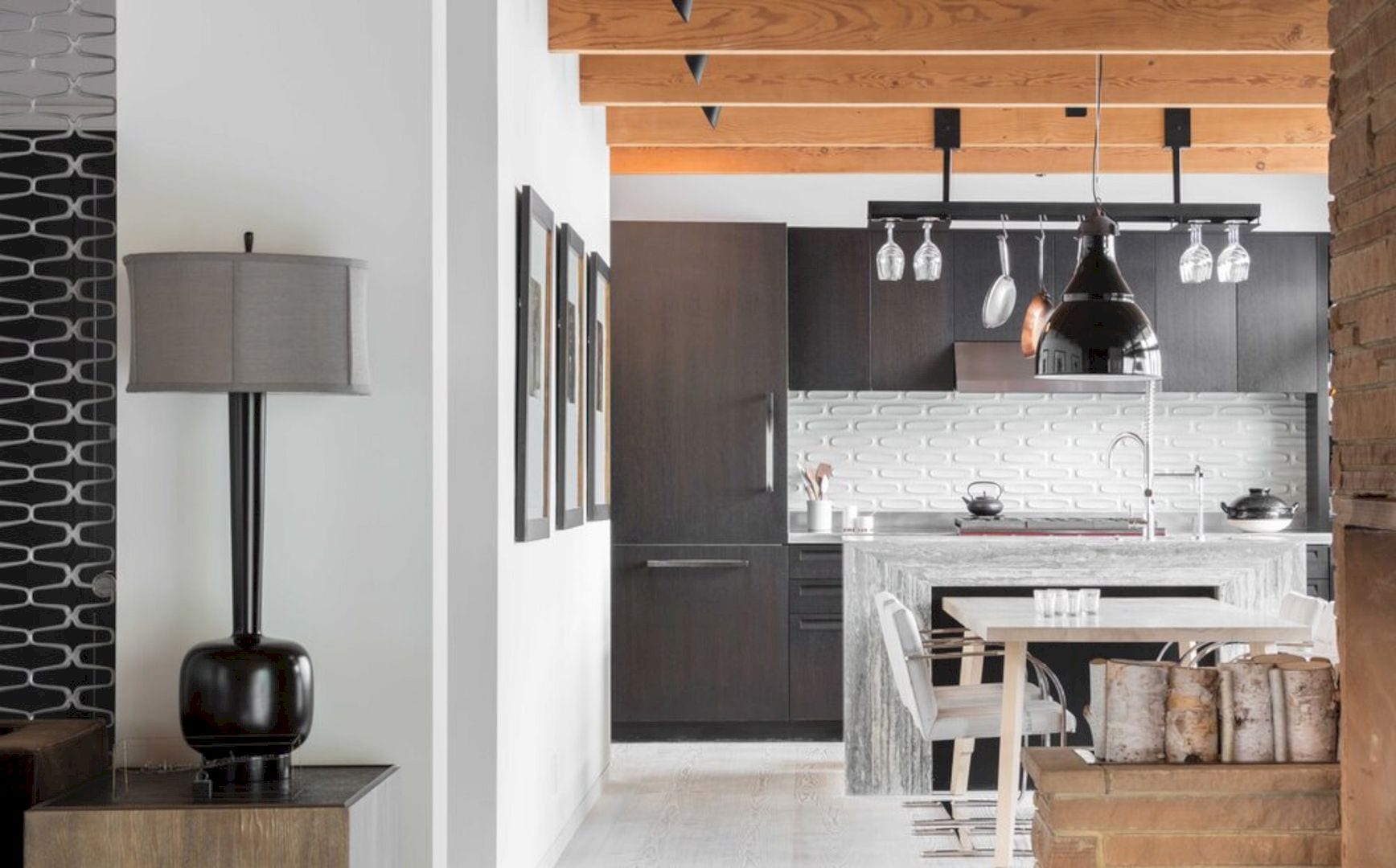Sonoma Farmhaus: A Retreat of Solitude and A Hub for Gathering with Rich Materials and Textures
Located in Graton, California with 2,057 SF in size, Sonoma Farmhaus is designed by SkB Architects for a cycling enthusiast with a globally demanding professional career. The client wants to have a place that used as a retreat of solitude and a hub for gathering. Rich materials and textures are used to provide humanness, creating an icon of sustenance for the client.


