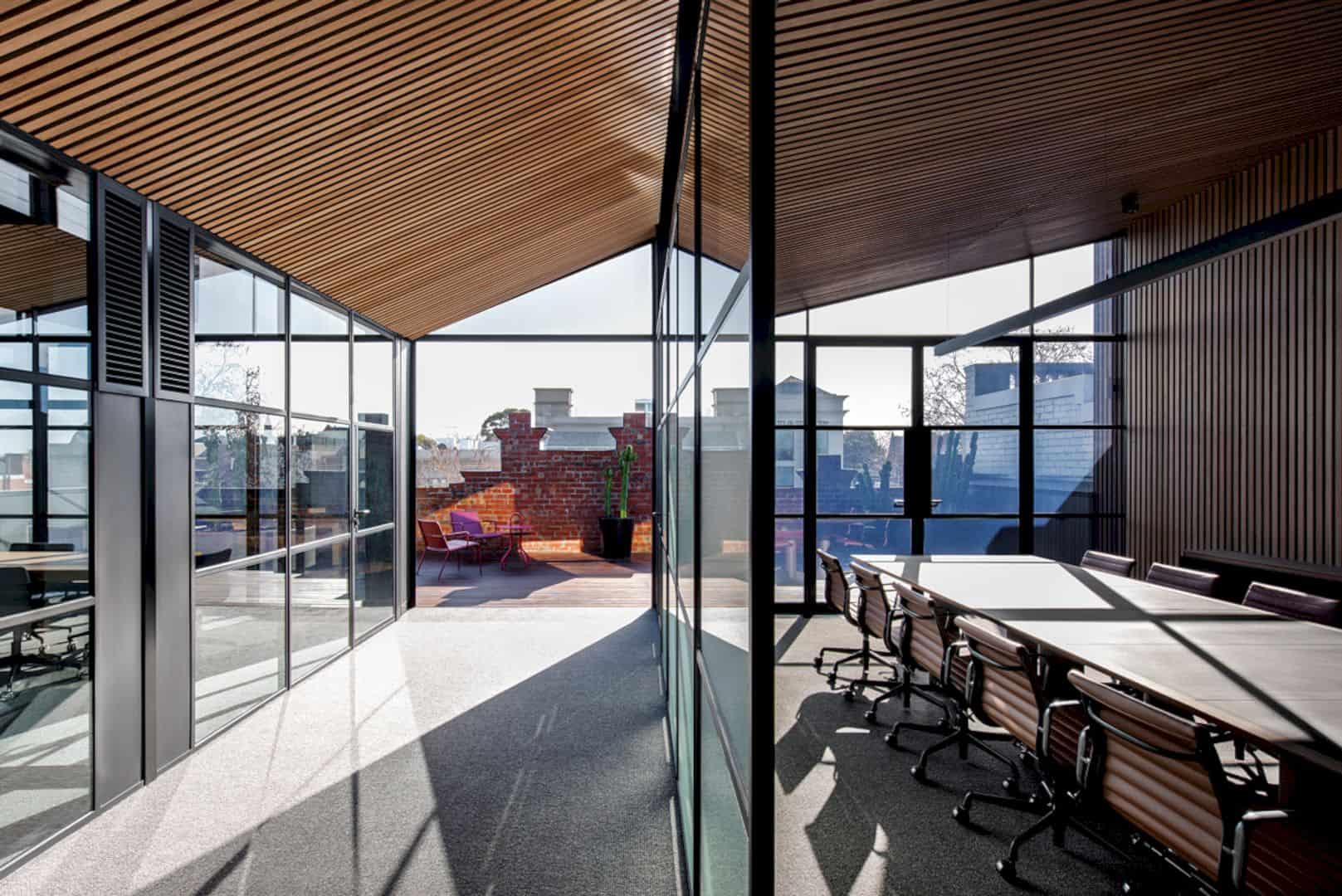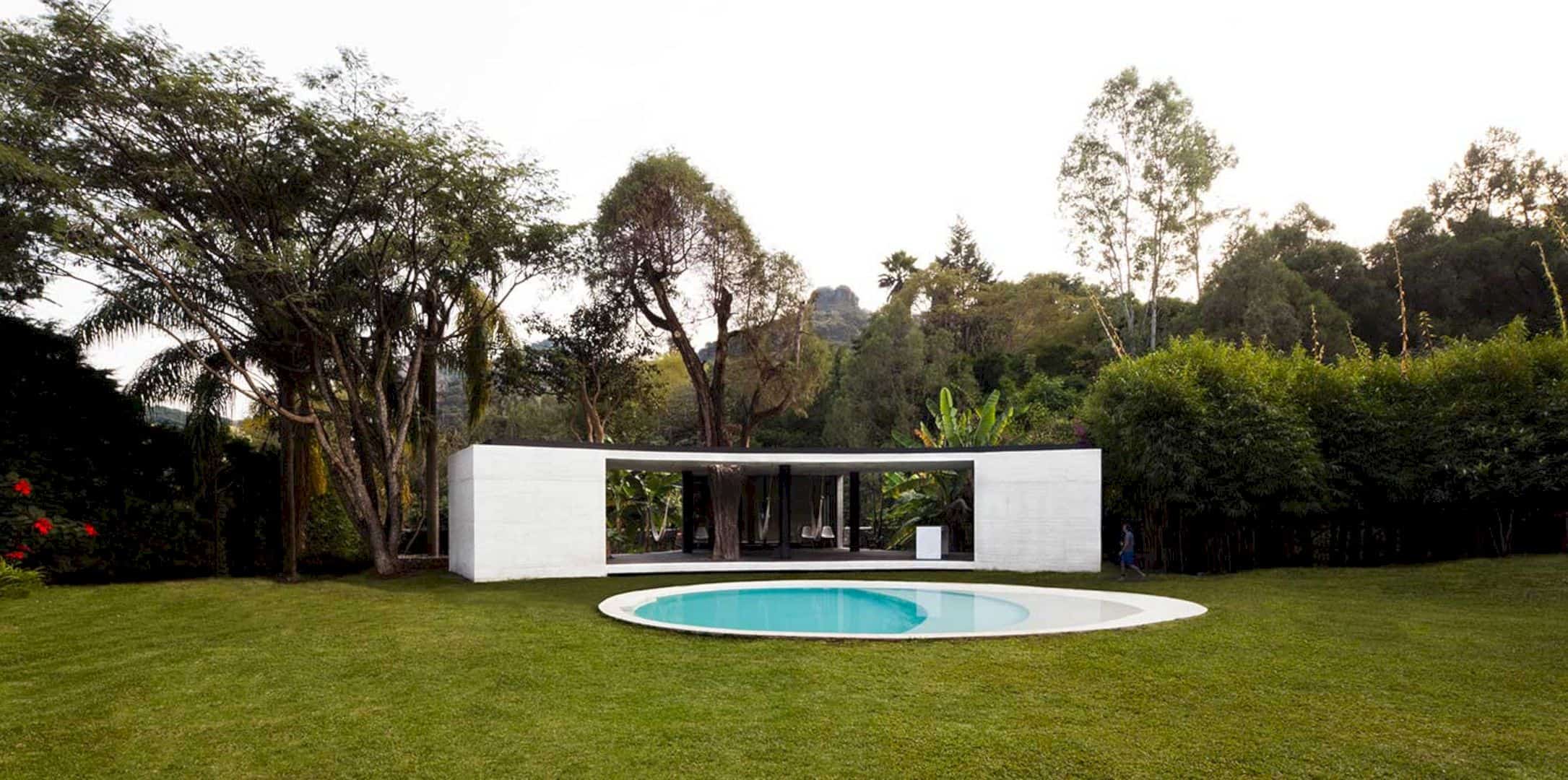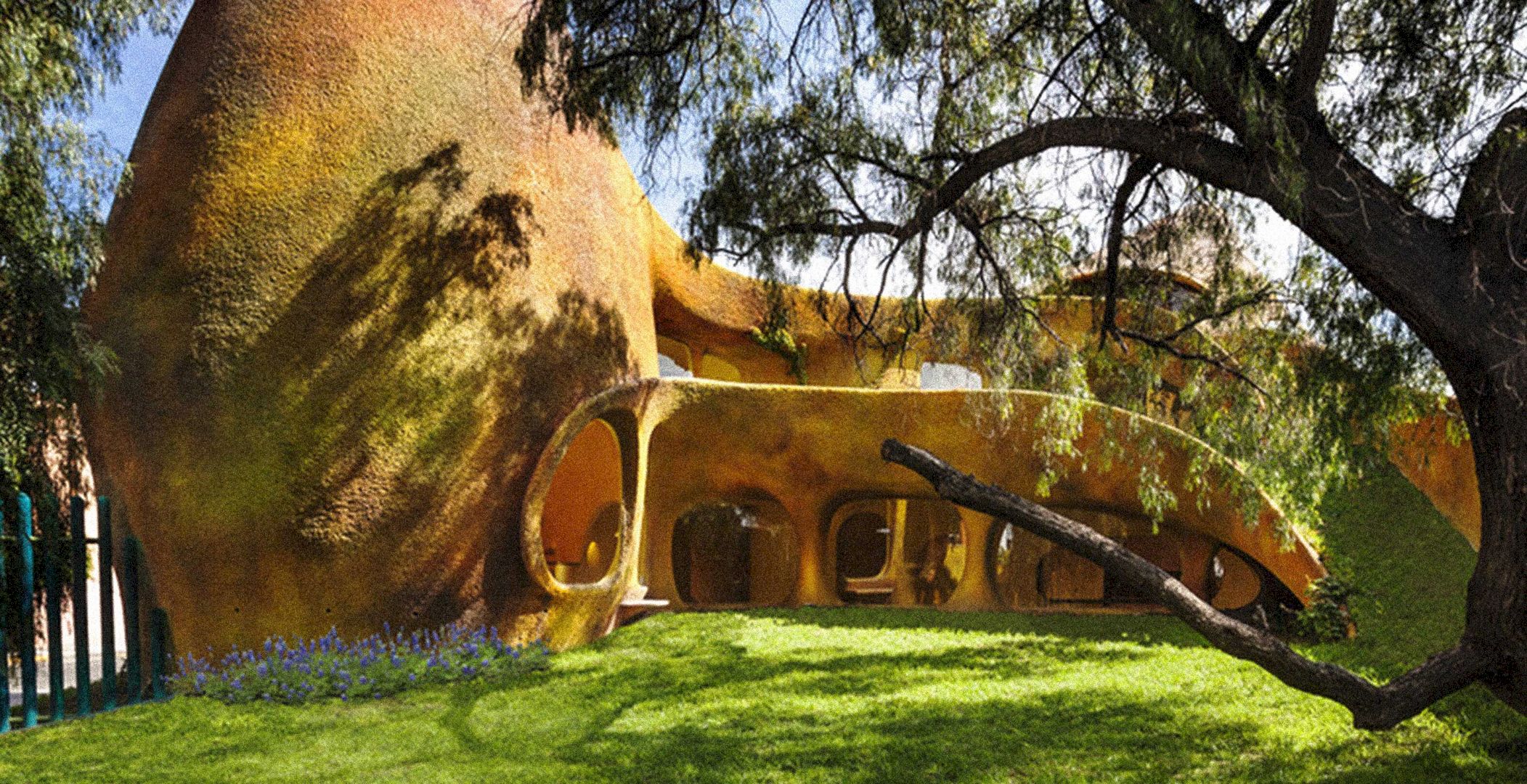Dynamism, fluidity, and flexibility drove the facade process design of this department store. Liverpool Interlomas is a 2011 project by Rojkind Arquitectos, located in Huixquilucan with 193,750 square feet in size. This building also has a sleek stainless steel machine-like exterior that transformed into a dynamic form.
Design
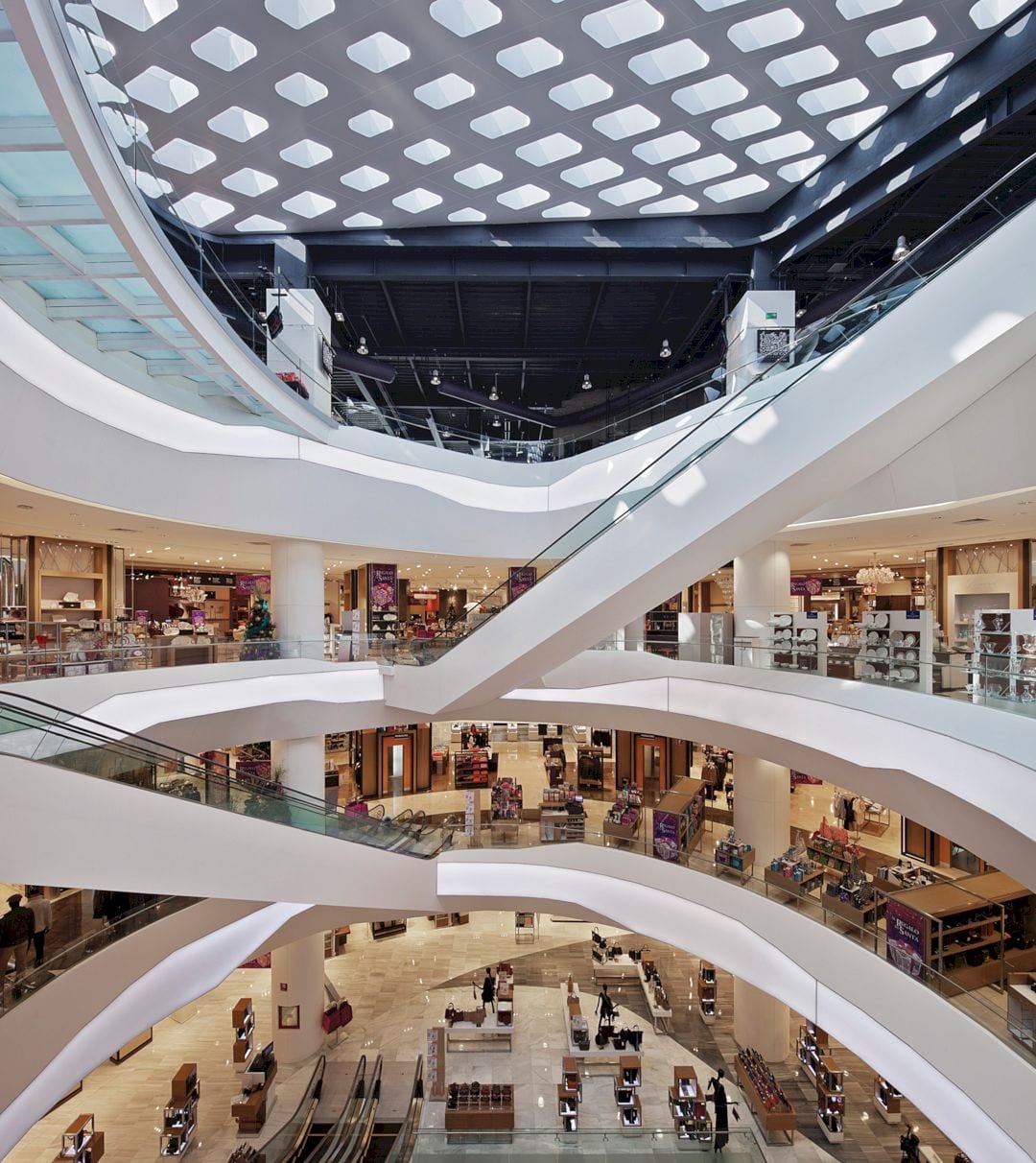
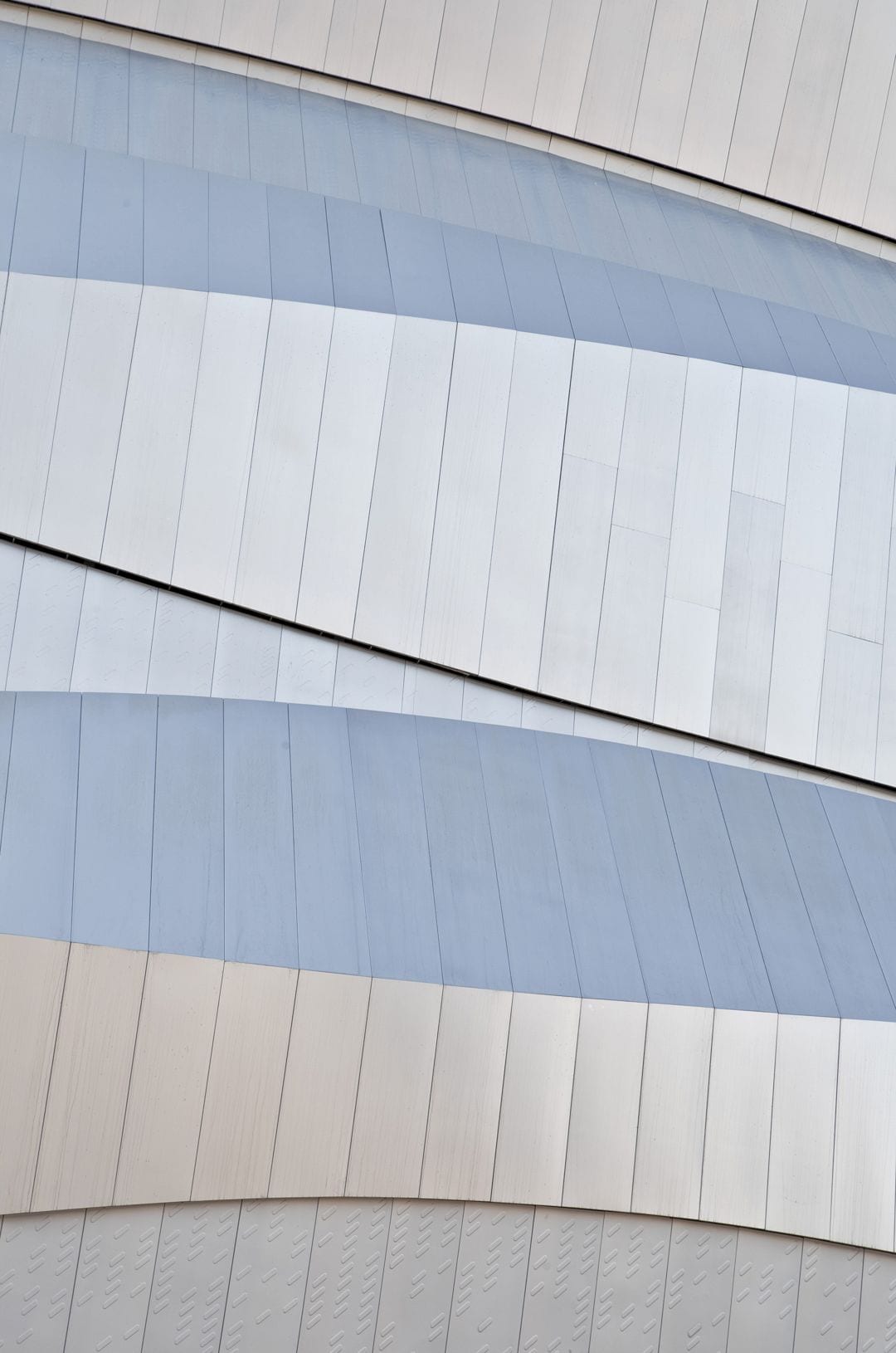
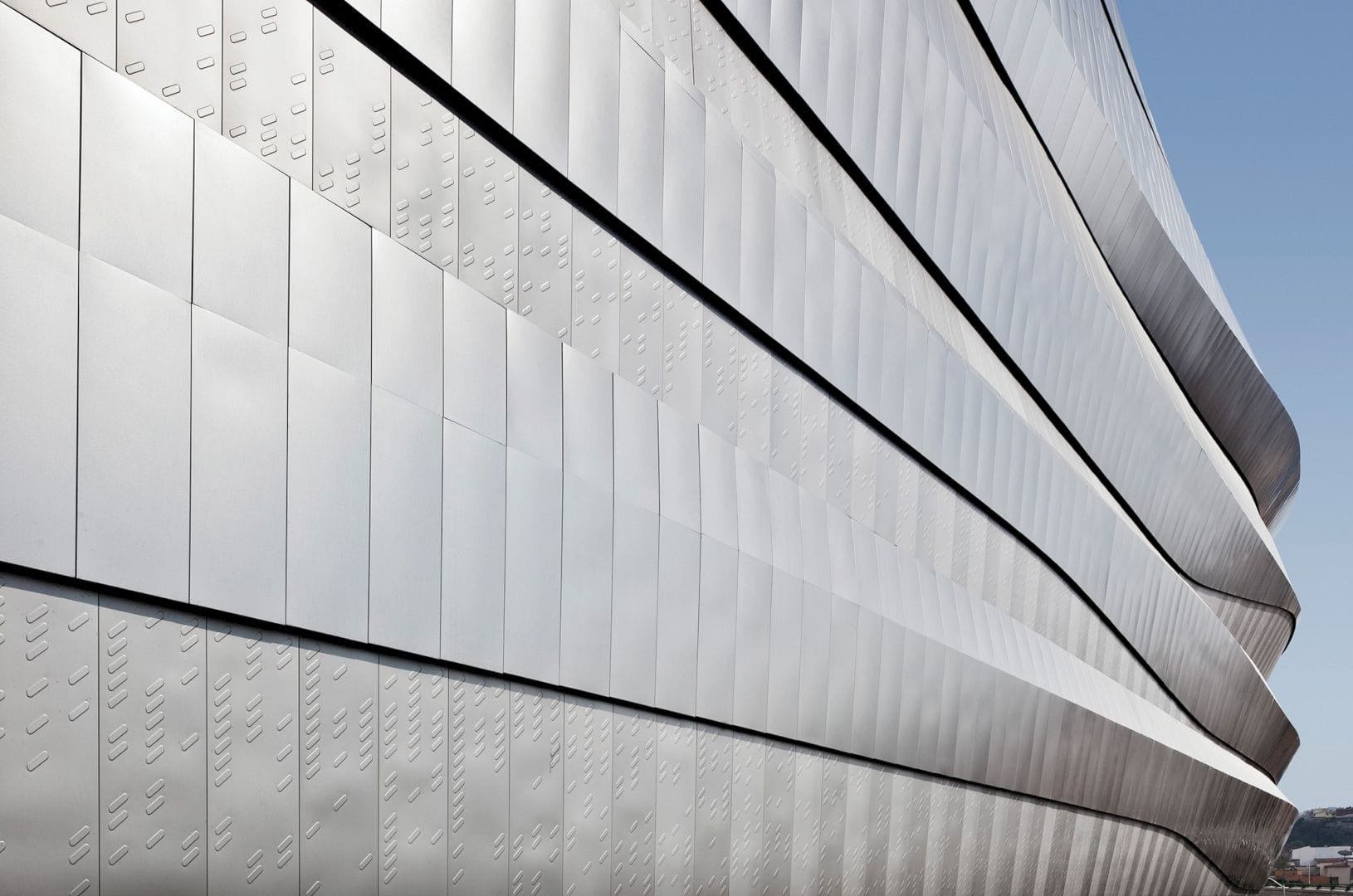
The dynamic form, created from the sleek stainless steel machine-like exterior, is accented by light at night. The architect is commissioned to design a facade for this new 18,000 square meter department store. This project is a part of a new era in the company’s pursuit to re-brand itself in an awesome way.
The new facade of this building responds to the fast pace of everyday life in the surrounding area. This department store sits in the middle of a very congested intersection of overpasses and highways, giving it a futuristic and awesome “Blade Runner-like” feel
Structure
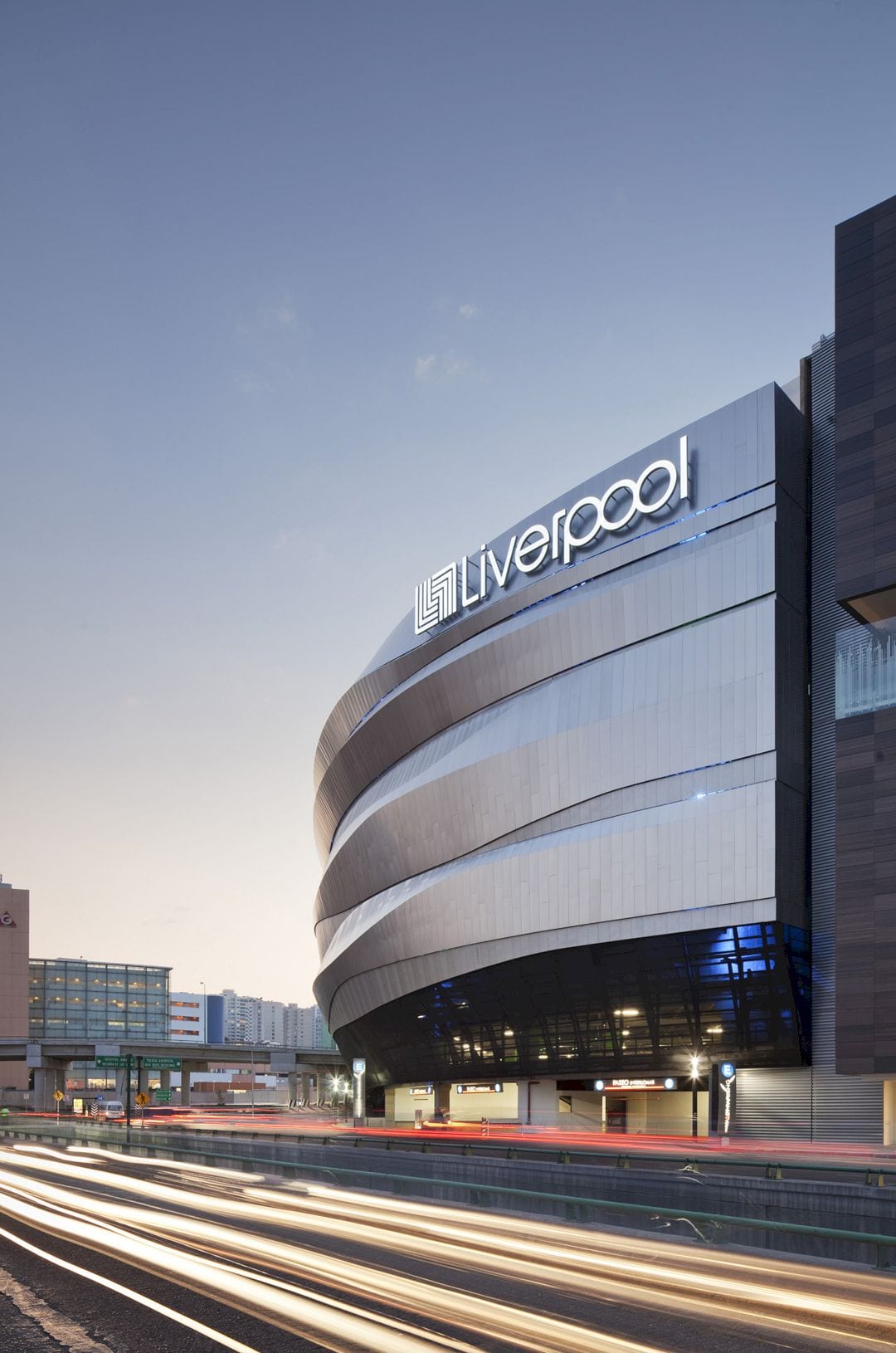
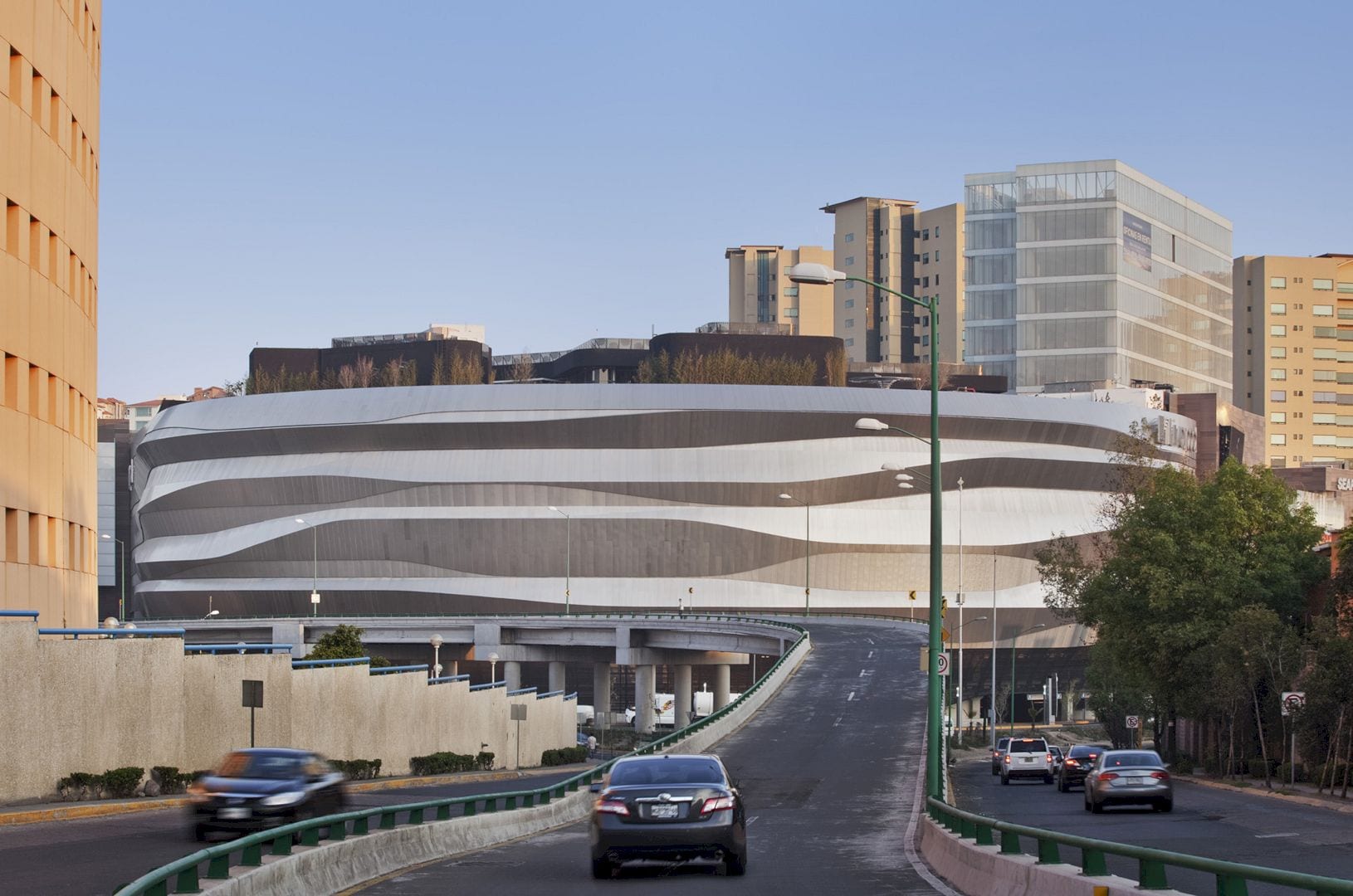
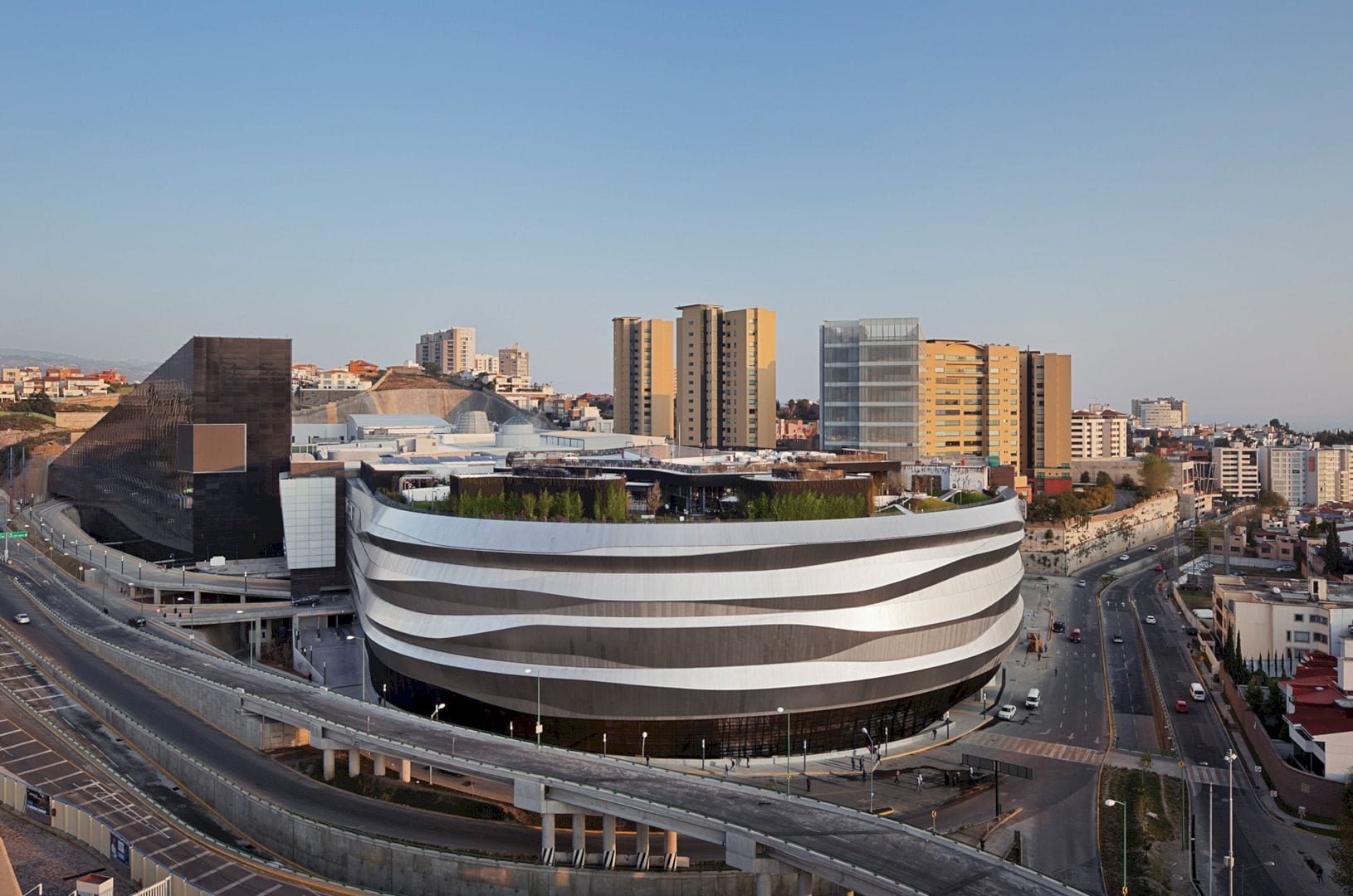
The customization process of fabricating directly from 3D models can drive the awesome ideas for this building facade with an existing circular footprint. The double-layered facade shelters the users and the store from the chaotic environment while the sleek stainless steel machine-like exterior is intended in a very fluid way.
When night comes, the hollow cavity between the facade laters is engulfed in light. This facade changes to a dynamic form from its solid monochromatic appearance during the day. The interiors of the building are done by FRCH, the gourmet space by JHP, and the rooftop garden by Thomas Balsley.
Details
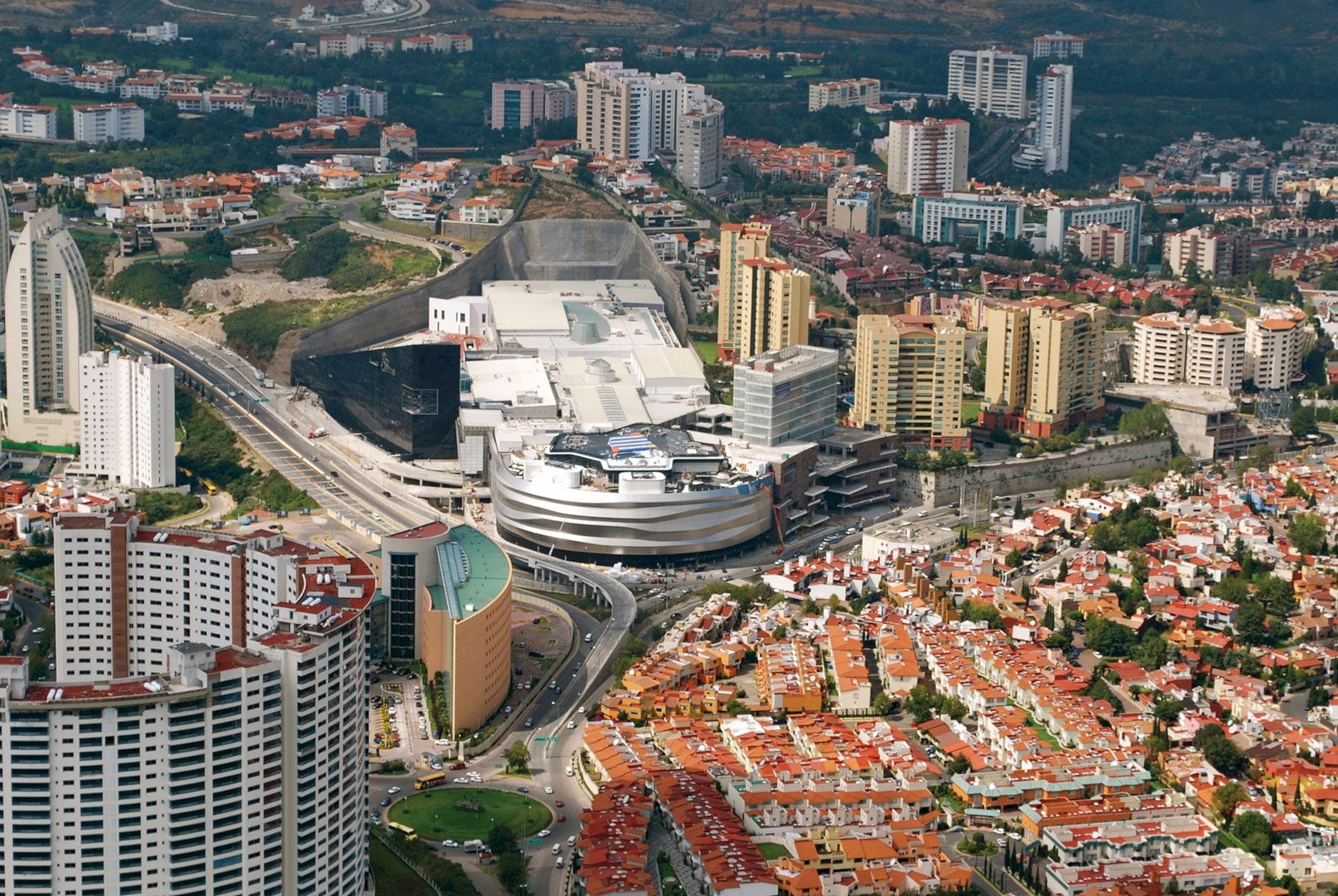
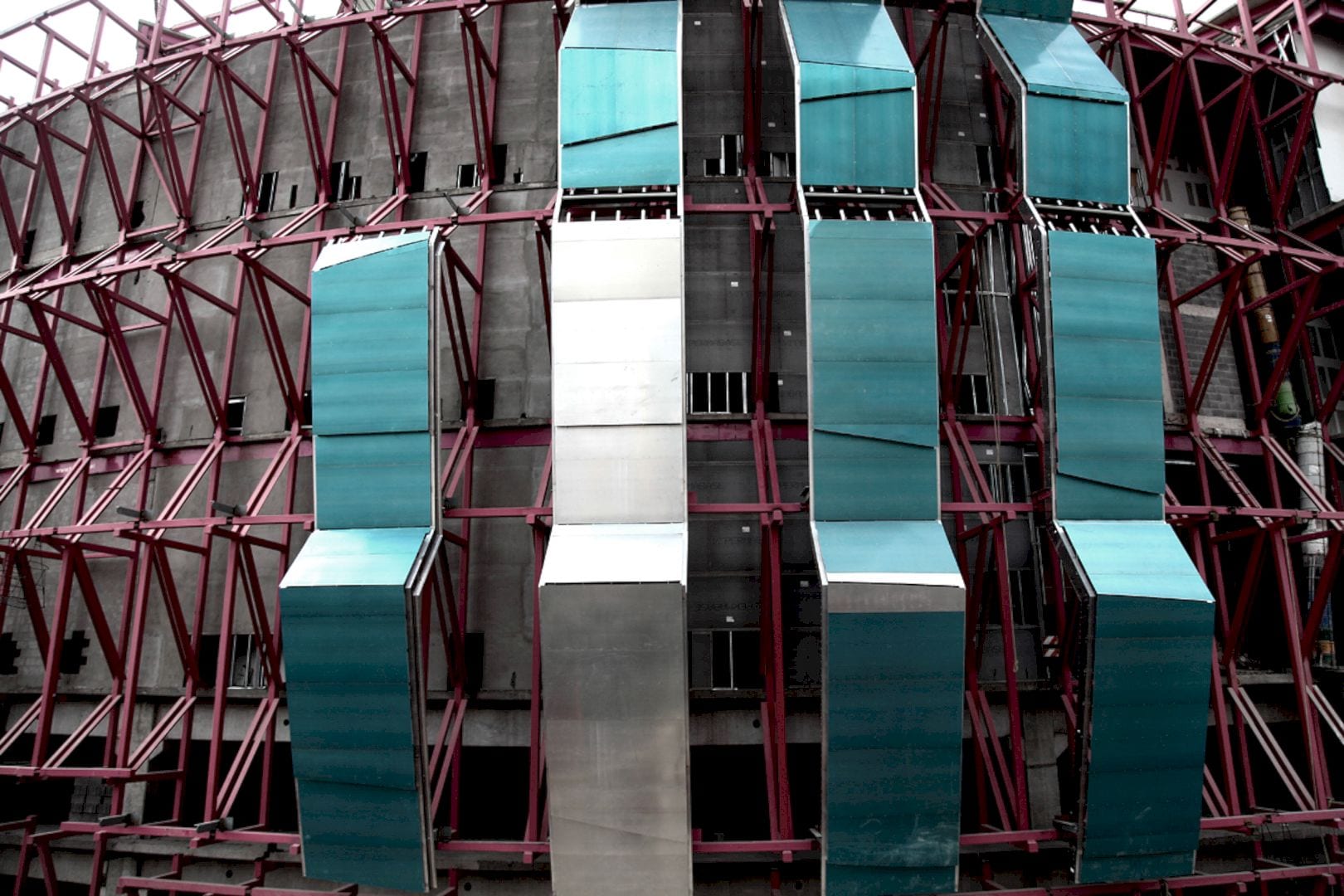
The visitors are welcomed by a three-story atrium with full of movement and filtered daylight as they enter the building. The curved backlit balconies are a reminder of the exterior facade fluidity with a more human scale.
A park-like setting can be found on the roof terrace that can be enjoyed by visitors and the surrounding local community to enhance the social role that this department store will play.
Liverpool Interlomas Gallery
Photography: Jaime Navarro, Paul Rivera
Discover more from Futurist Architecture
Subscribe to get the latest posts sent to your email.

