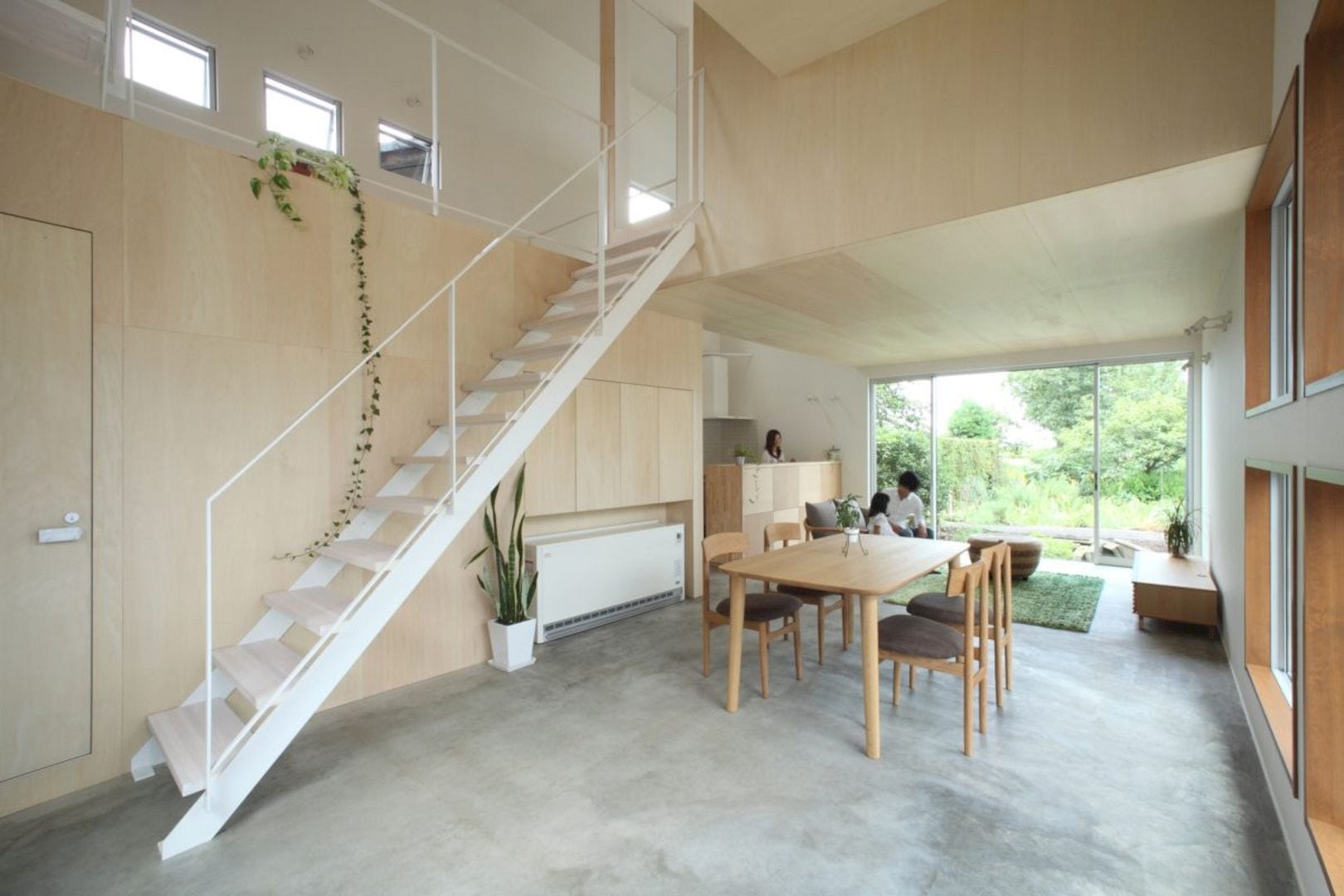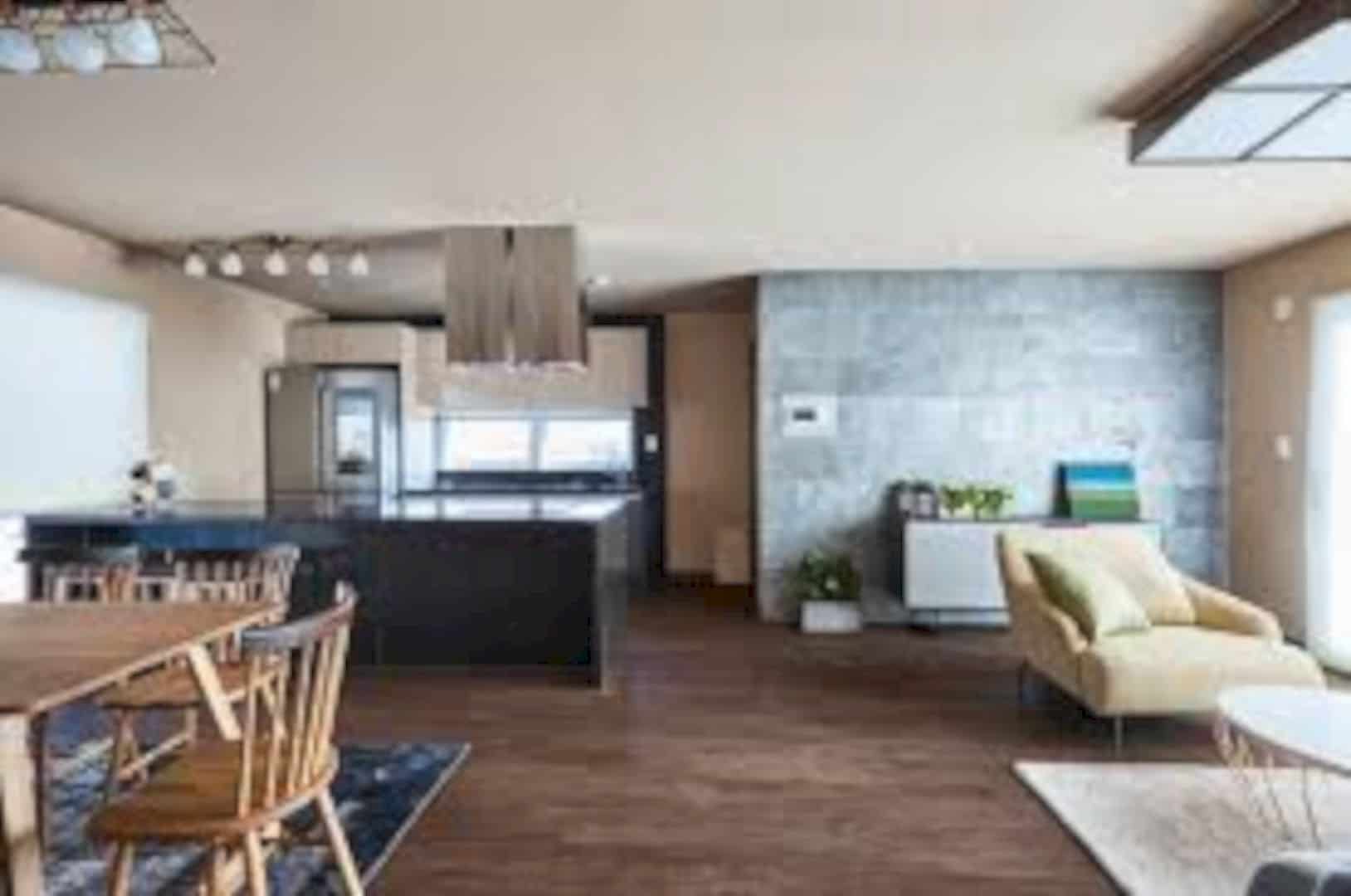Located in L.A, Bronwood House is designed by Blue Truck Studio. It is a hilltop mid-century modern home that needs more space for the owner’s growing family. The architect adds a partial second-story addition and a lot of details to capture the stunning views and create a connection sense.
Design
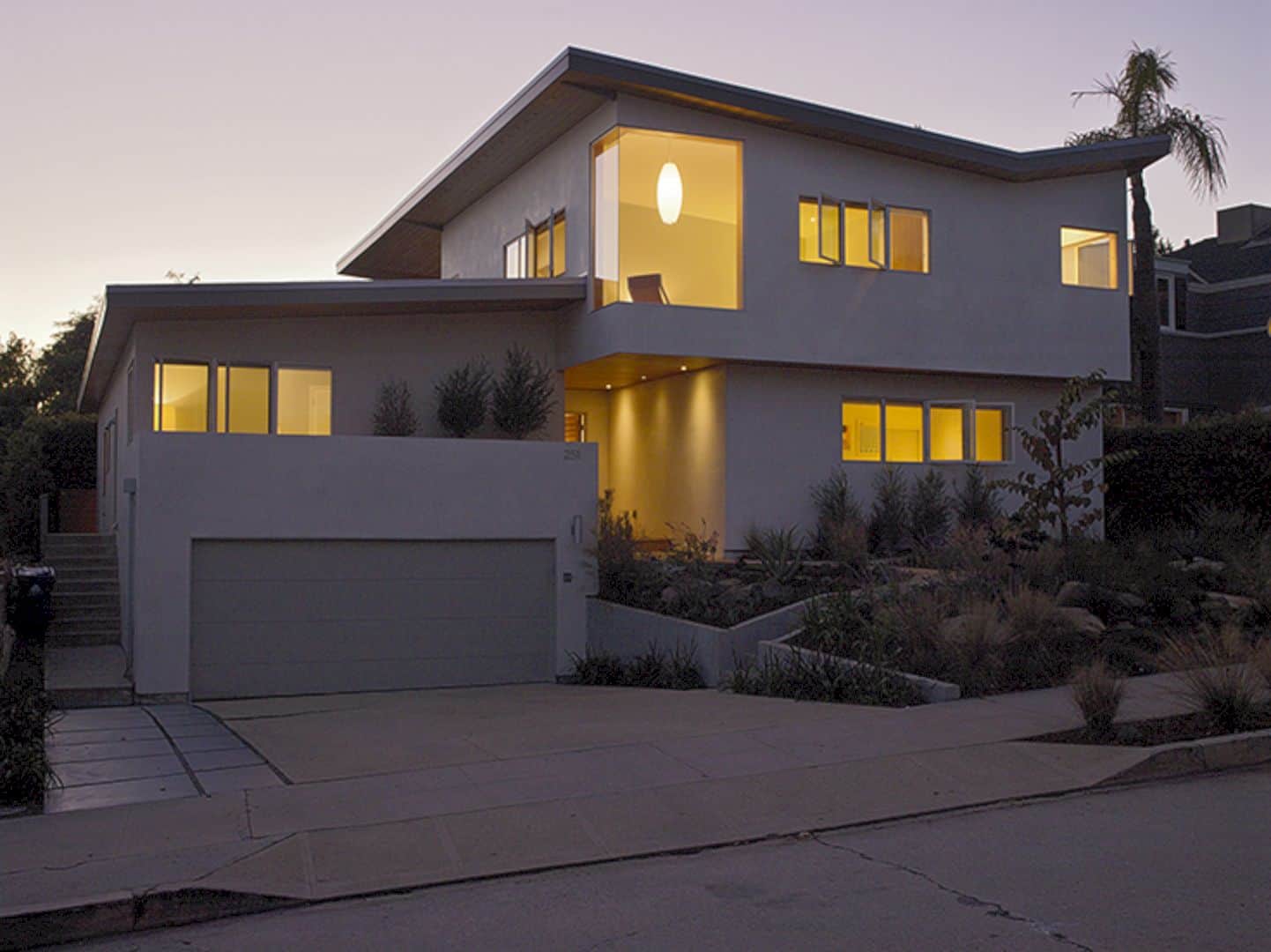
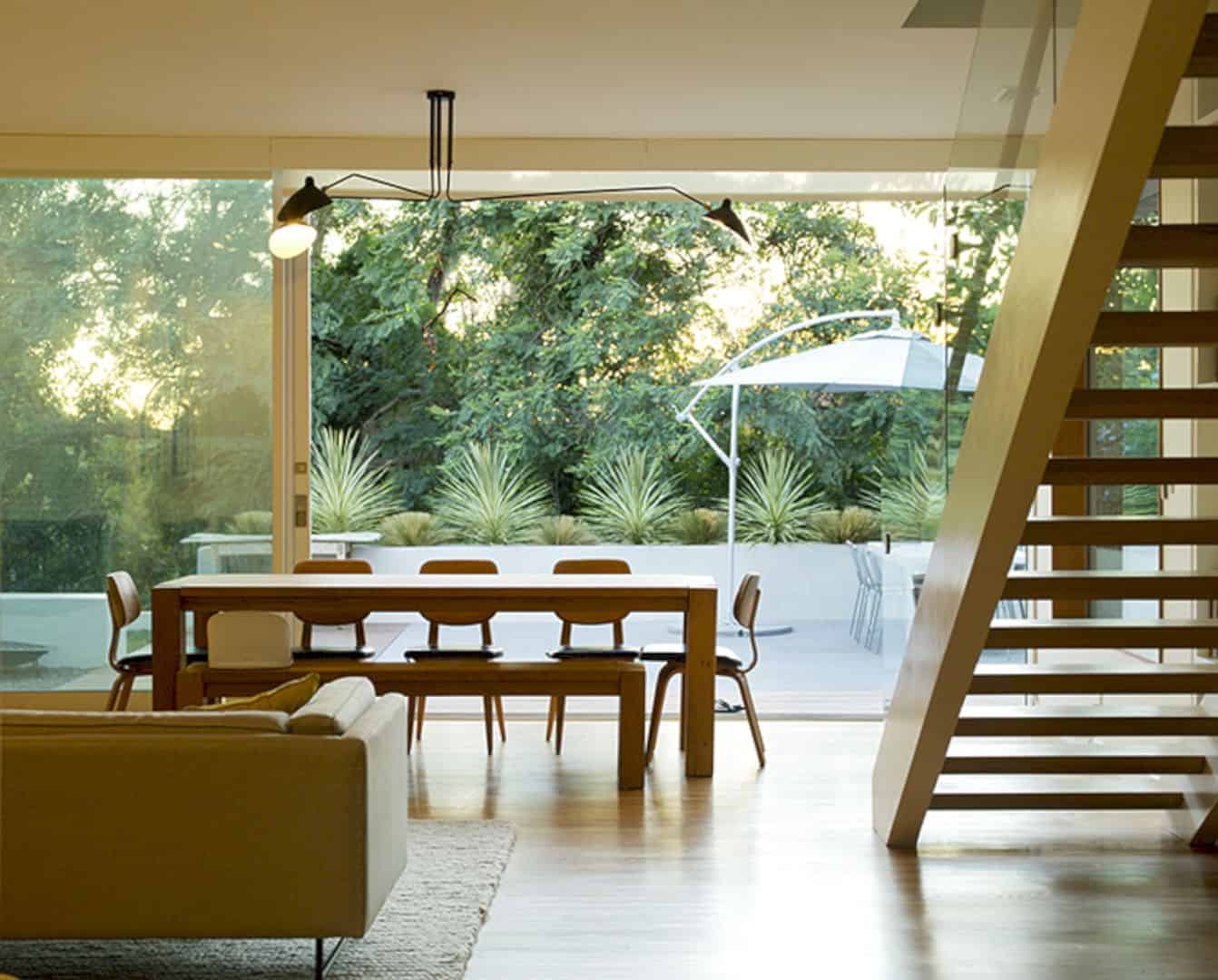
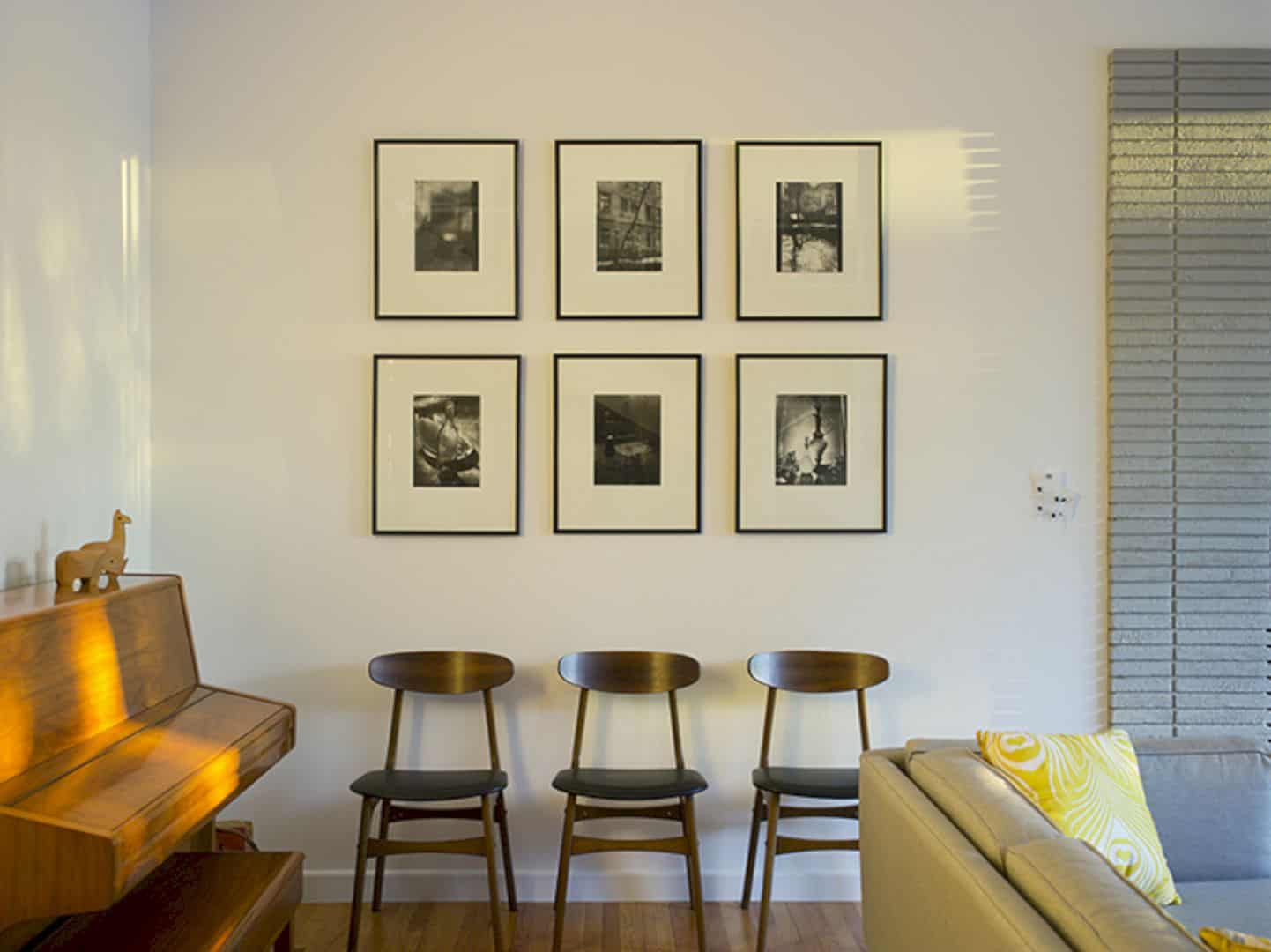
For the growing family, the owners of this beautiful house need more space to live. That’s why 1,000 square feet are added by the architect in the spatial partial second-story addition. This addition can expand up the house space to capture the city views around the house better on some several sides of the house.
Rooms
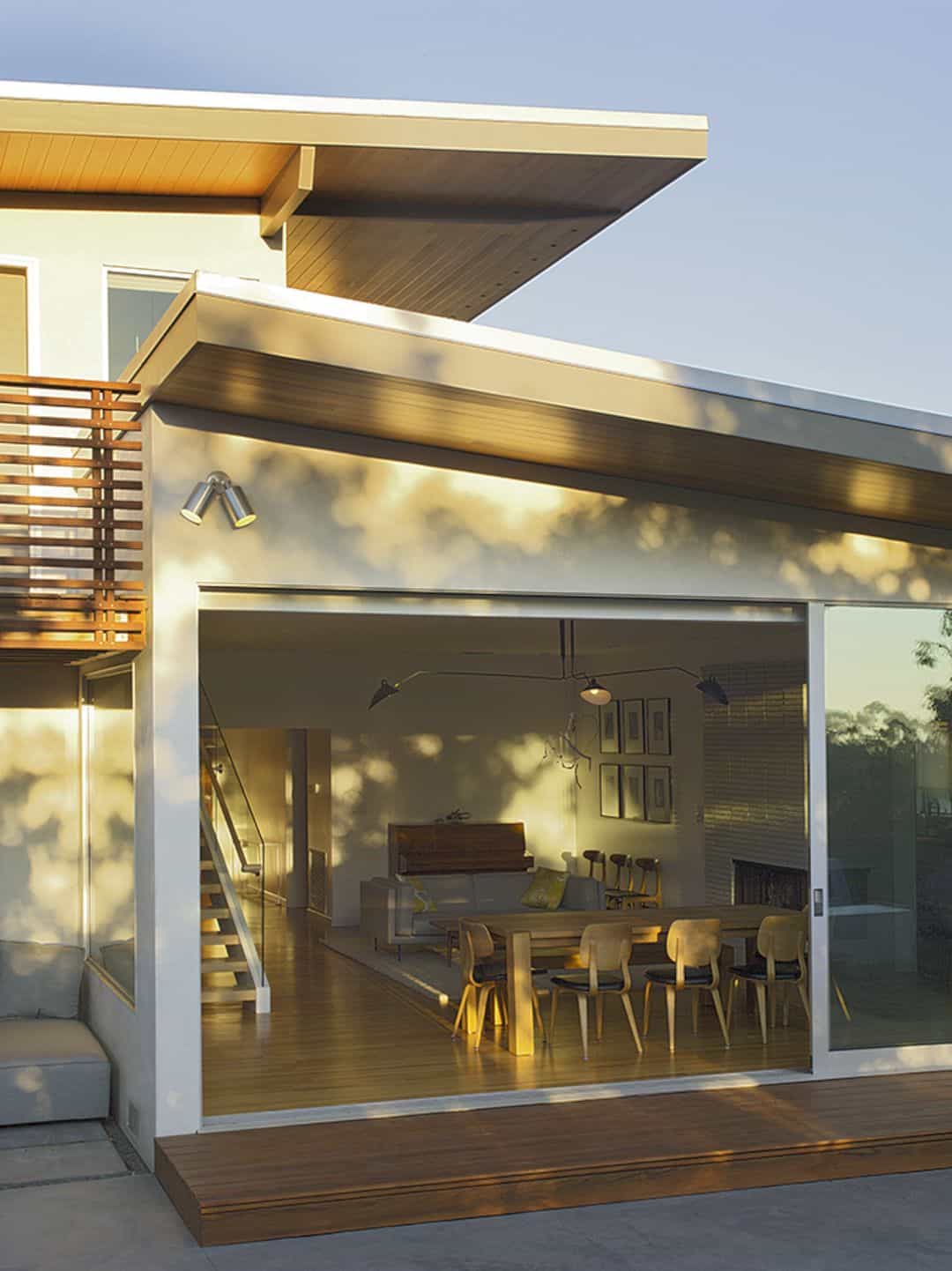
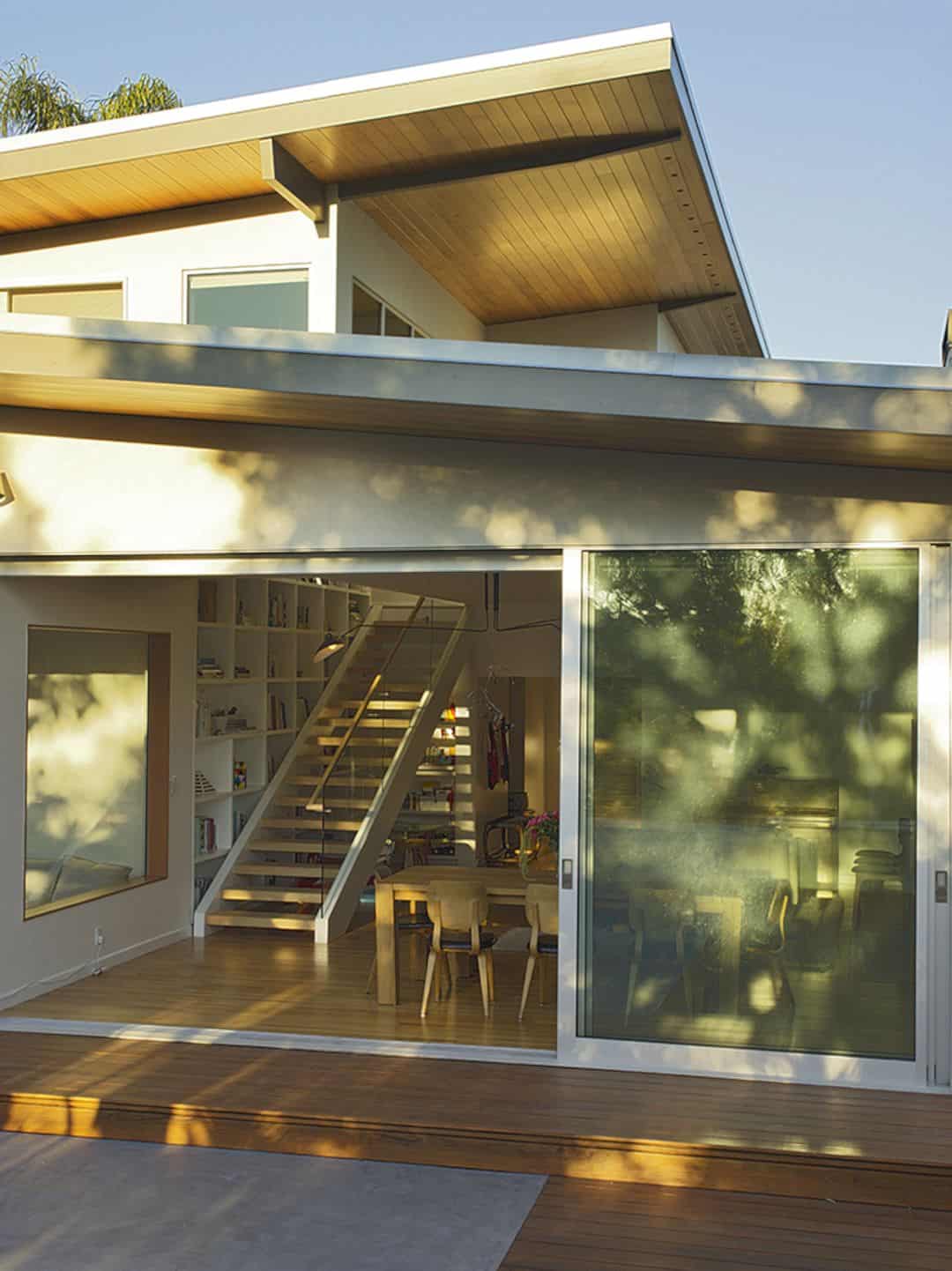
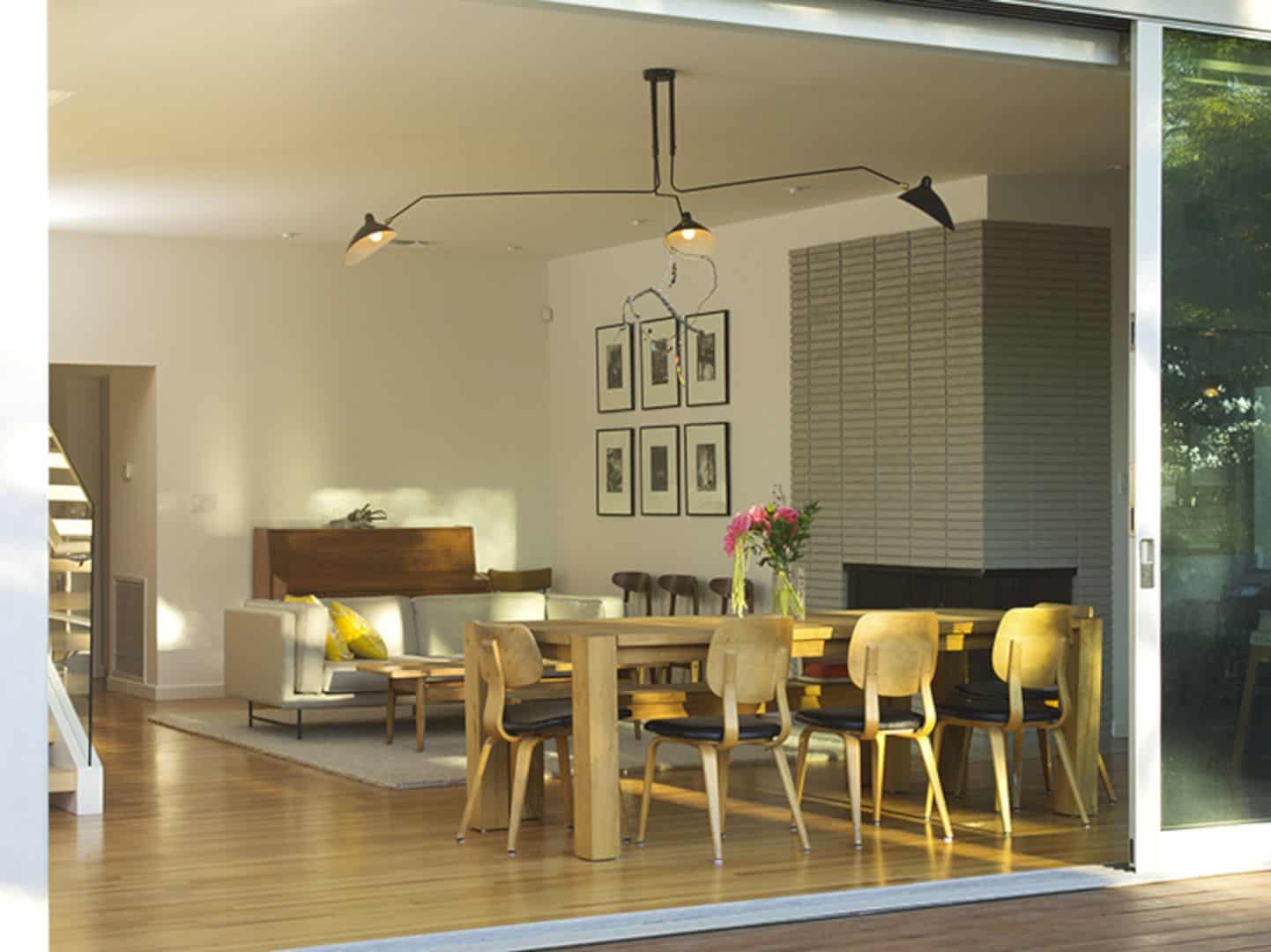
There is a tall bookcase that spans to the upstairs from the living room. This bookcase can create a connection and openness sense inside the house within the house spaces. The living area is opened by the large floor-to-ceiling sliding doors to the updated back patio and yard. The family can enjoy the beautiful view through these doors from inside the house.
Interior
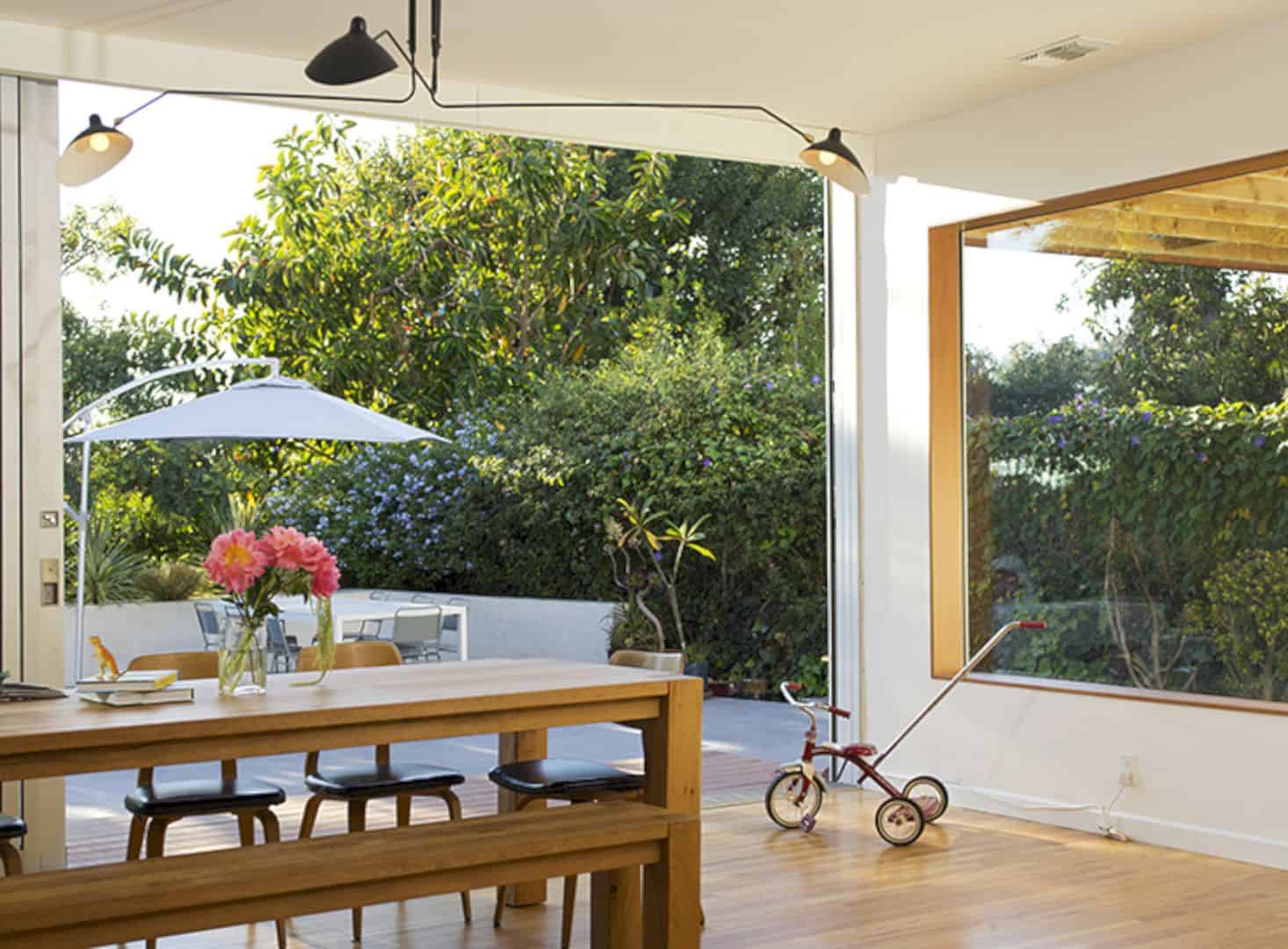
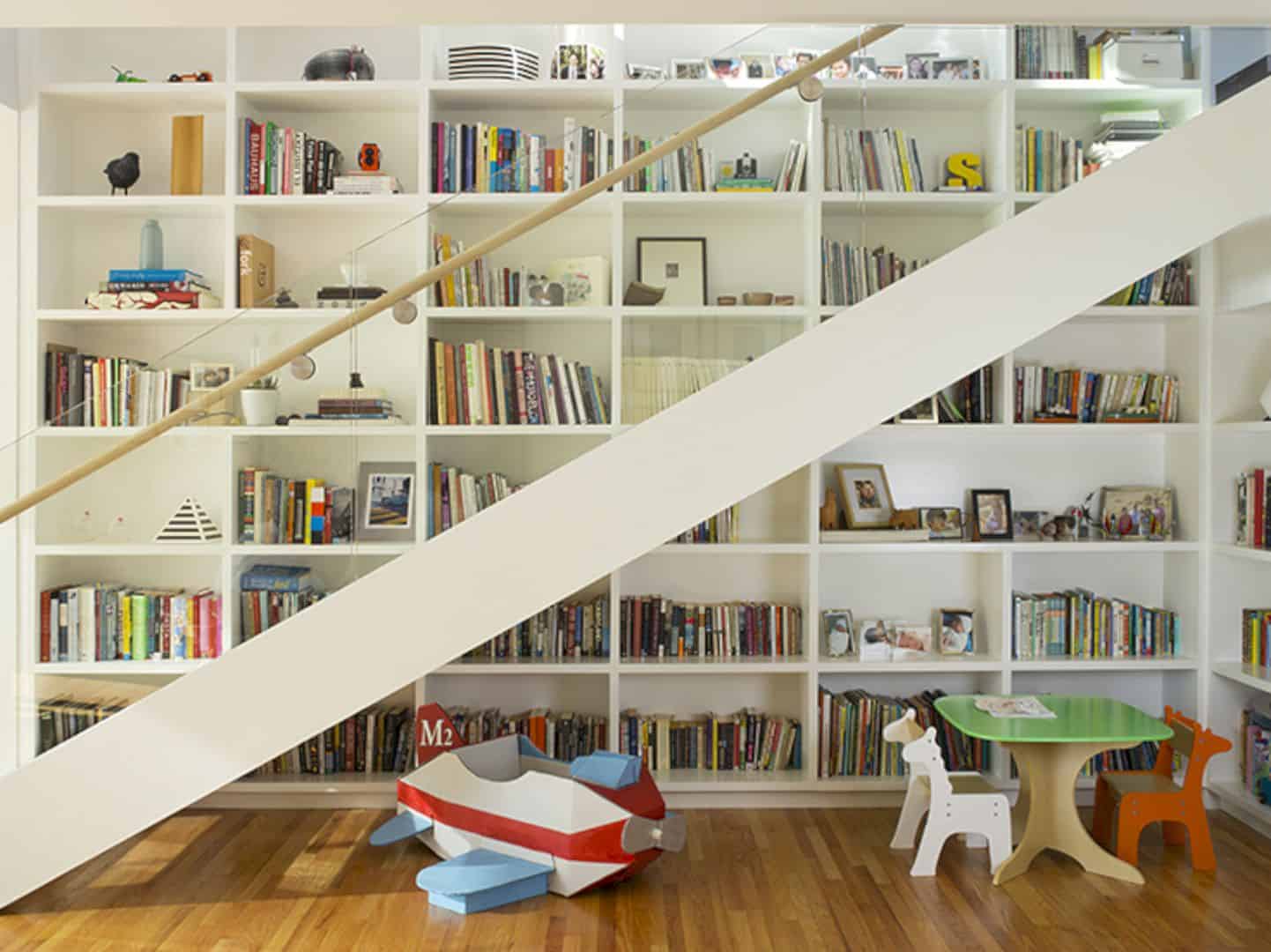
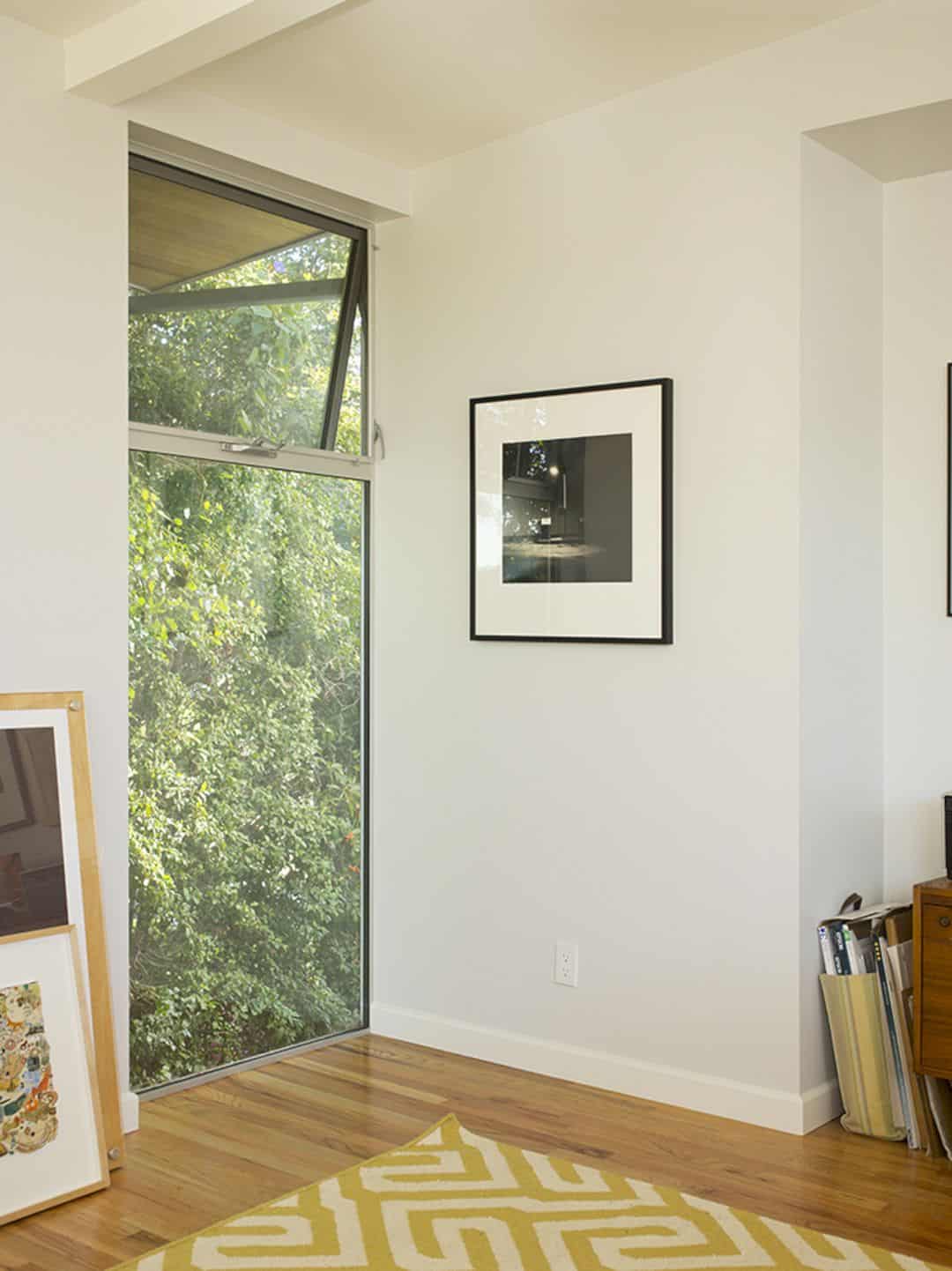
For the interior, the architect tries to create a simple design with a natural atmosphere as much as possible. The wall, stairs, and ceiling are white and decorated with some simple details such as frames while the wooden floor is beautified with warm rugs. From the dining area, the family can enjoy the terrace view and environment around the house.
Bronwood House
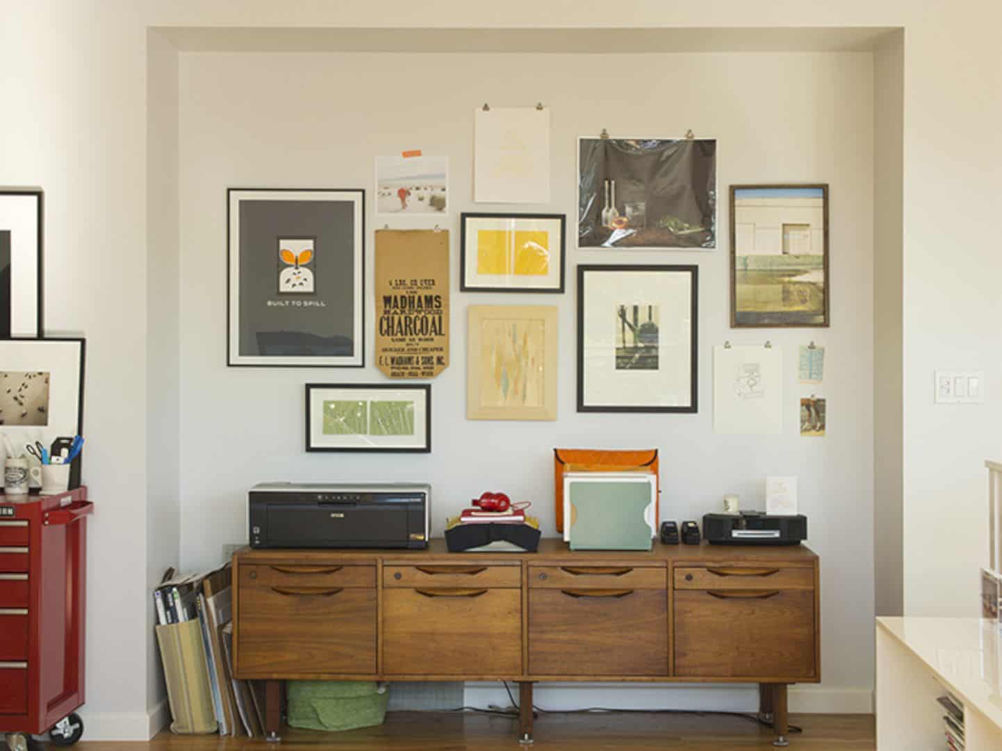
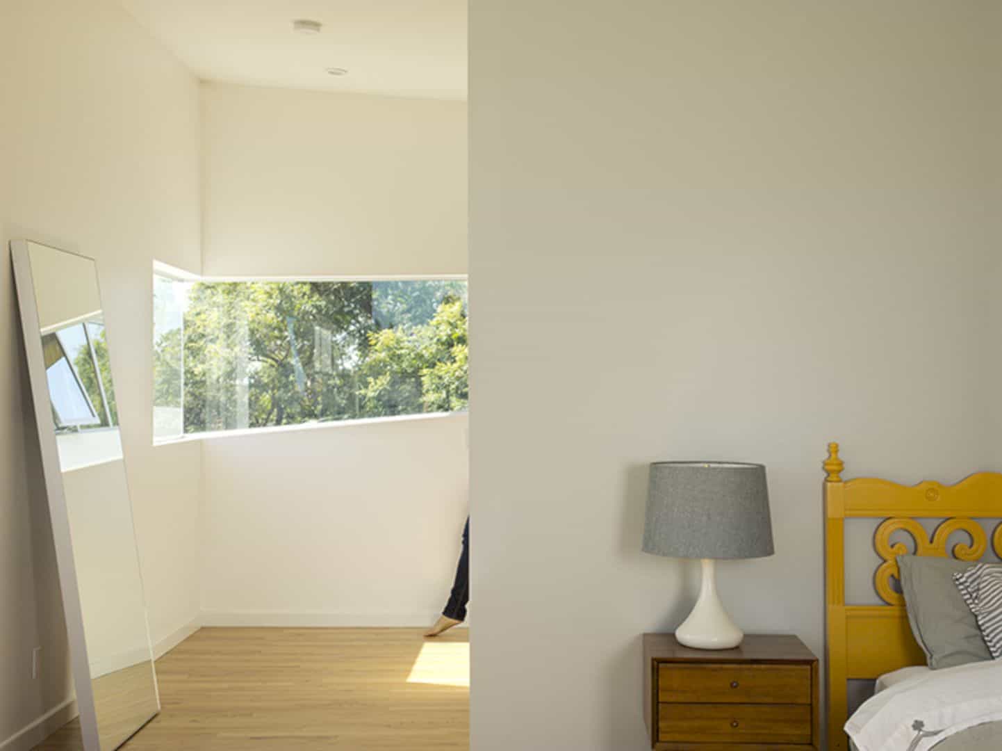
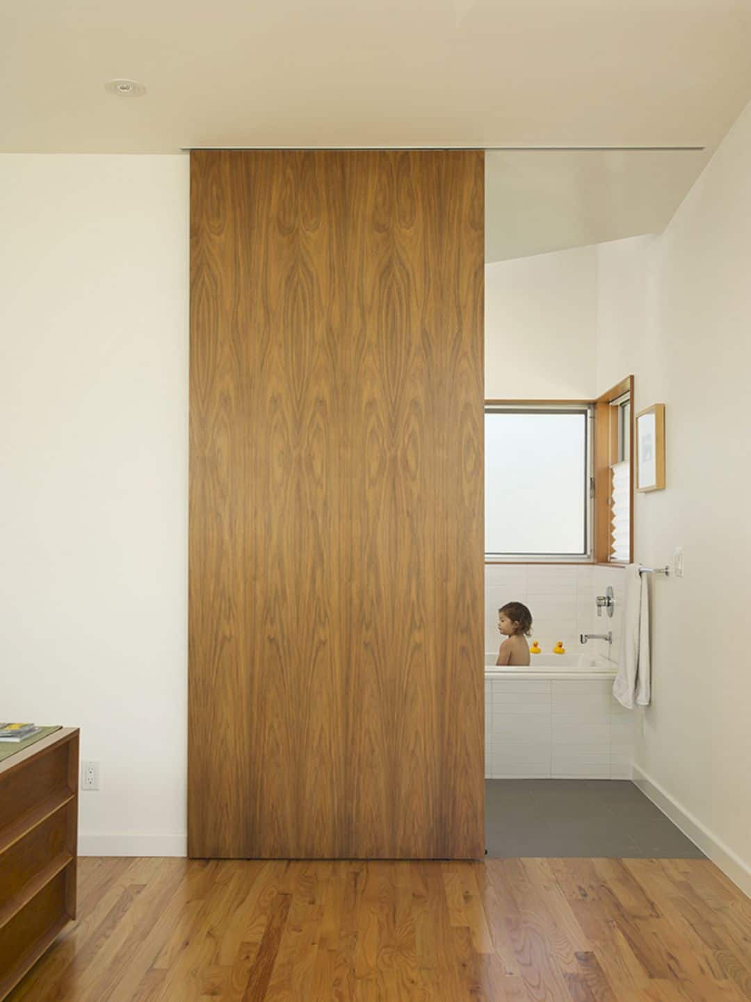
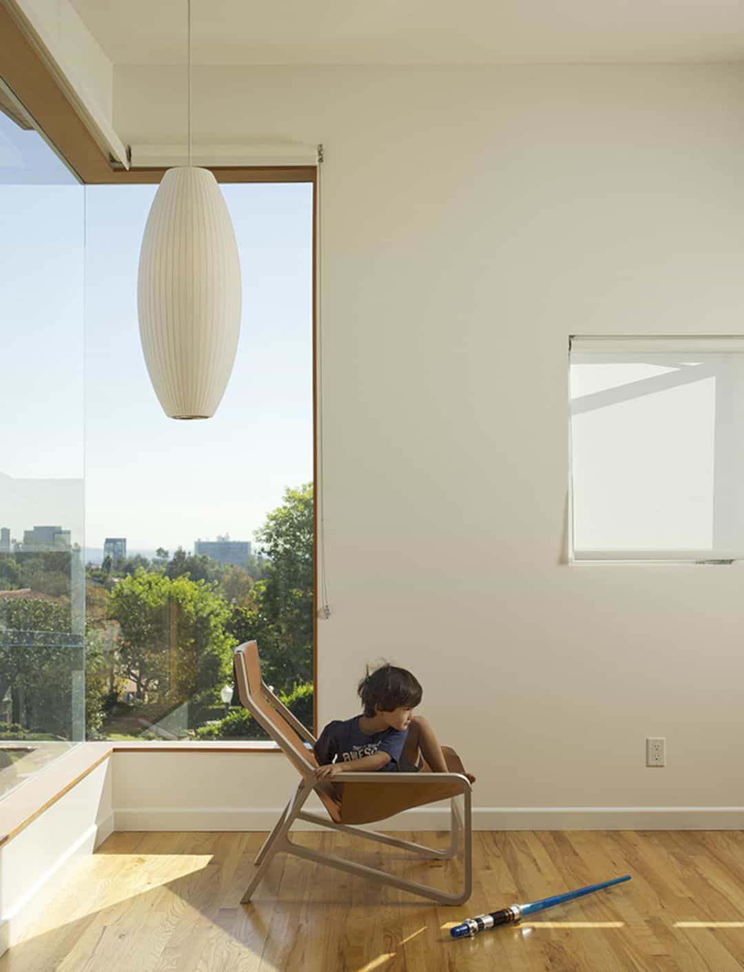
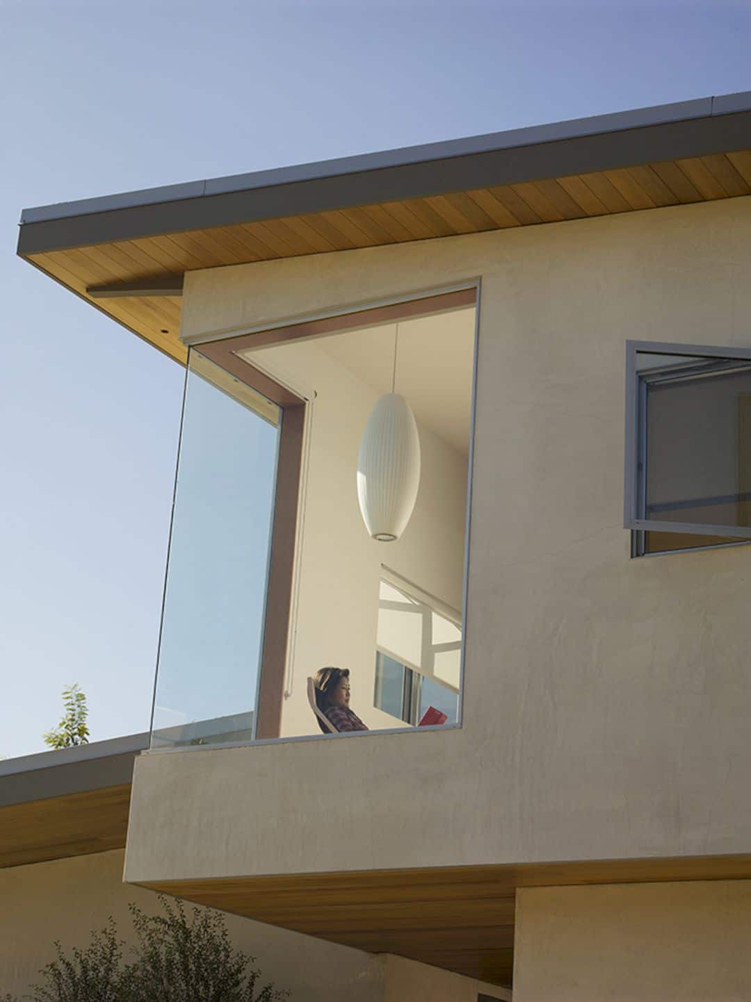
Discover more from Futurist Architecture
Subscribe to get the latest posts sent to your email.


