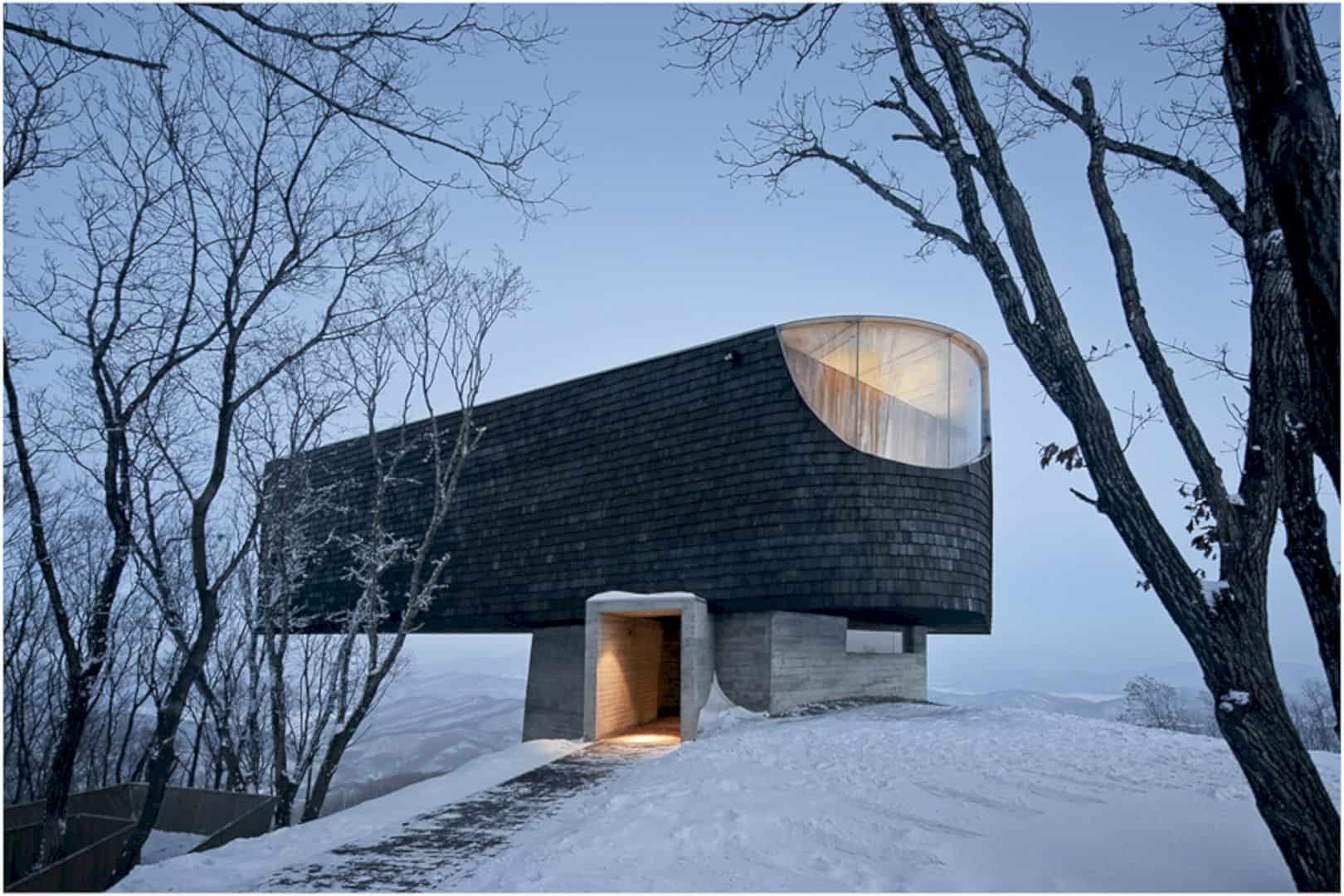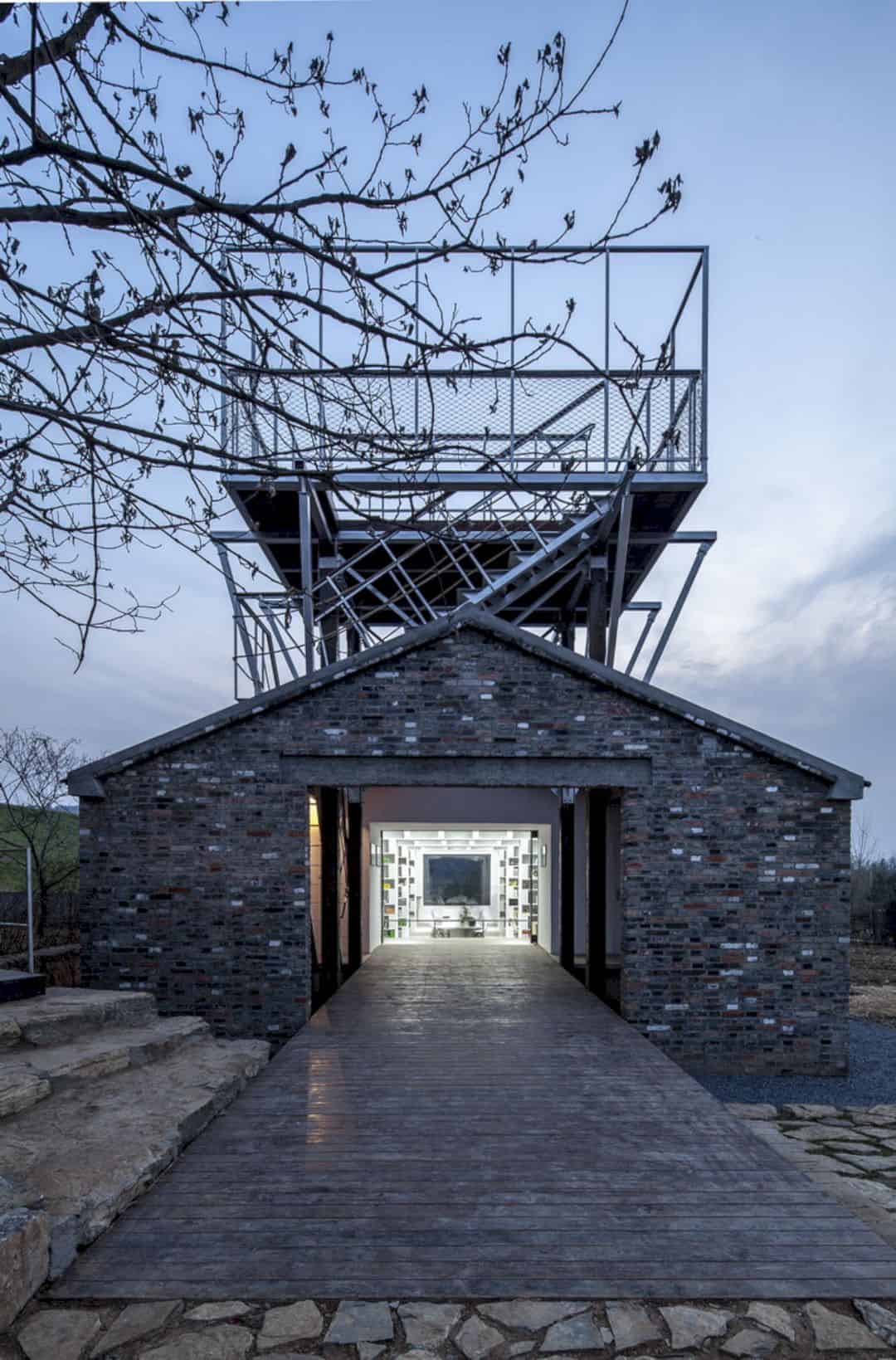Completed in 2005 by Rafael Viñoly Architects, Duke University, Nasher Museum of Art is a project of a new museum building in Durham, North Carolina, USA. Sit in a forest clearing, this project consists of five loosely arranged pavilion buildings. The design is about moving the museum out and put it in a renovated science building on campus, transforming it into an entirely new building.
Design
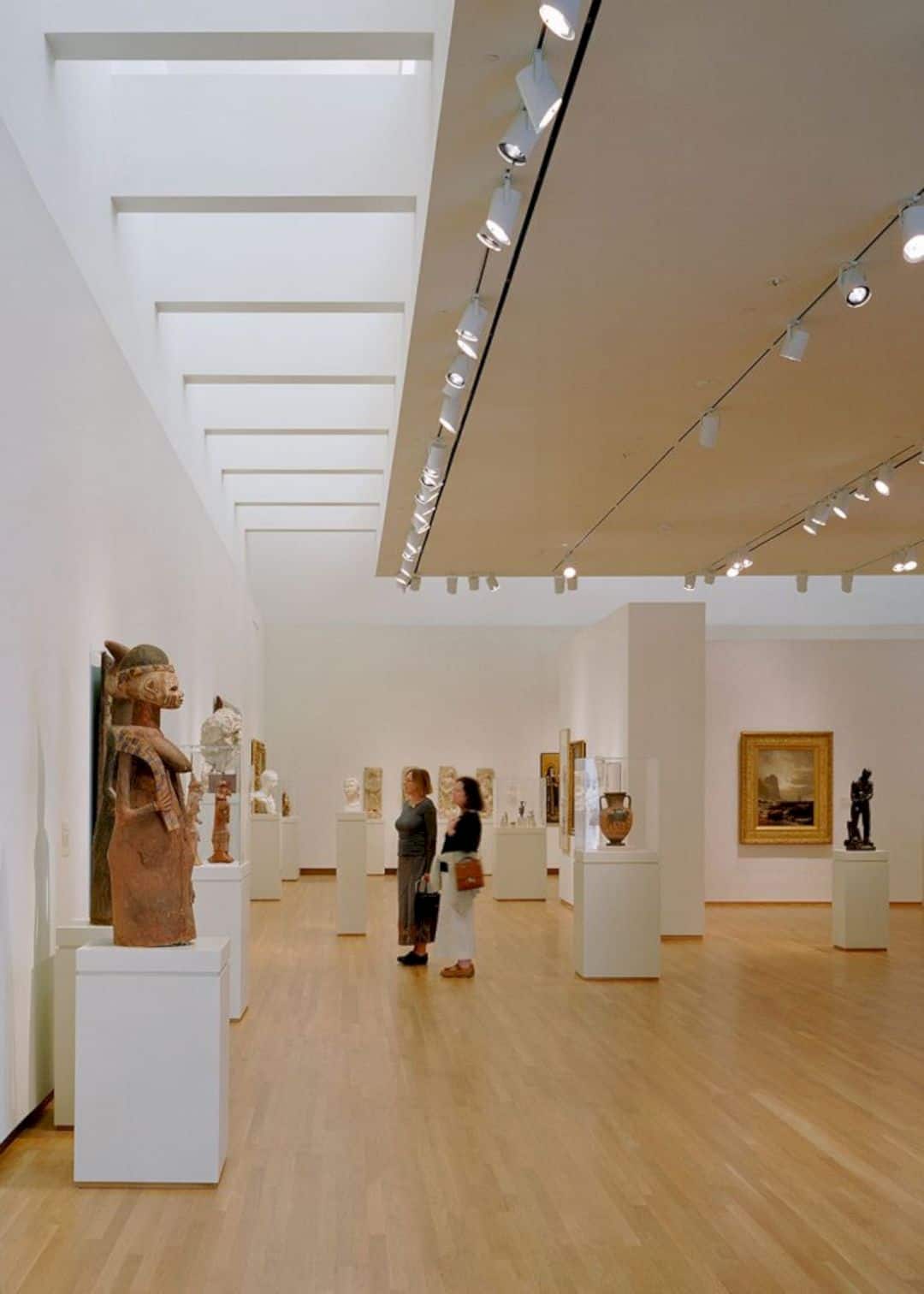
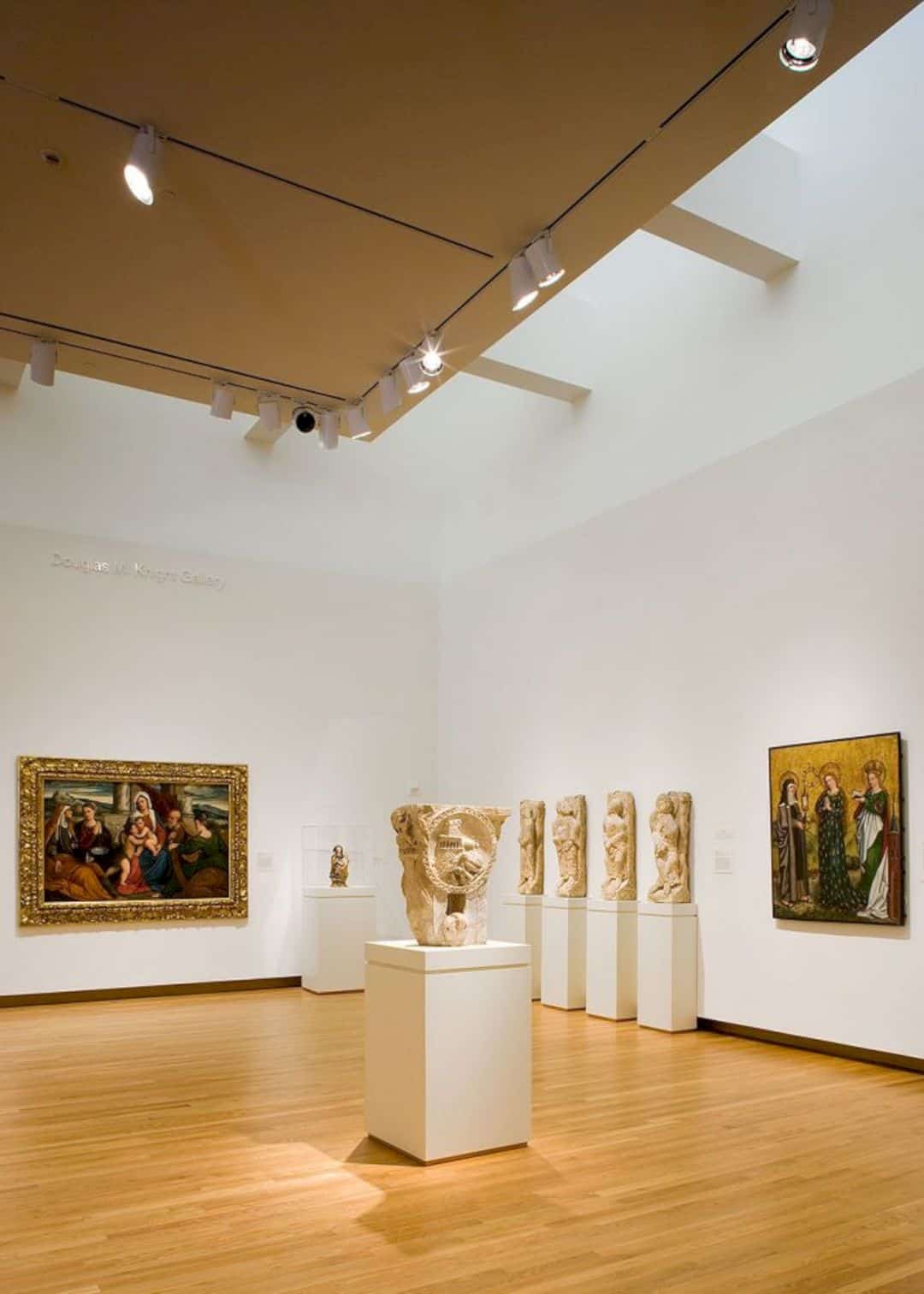
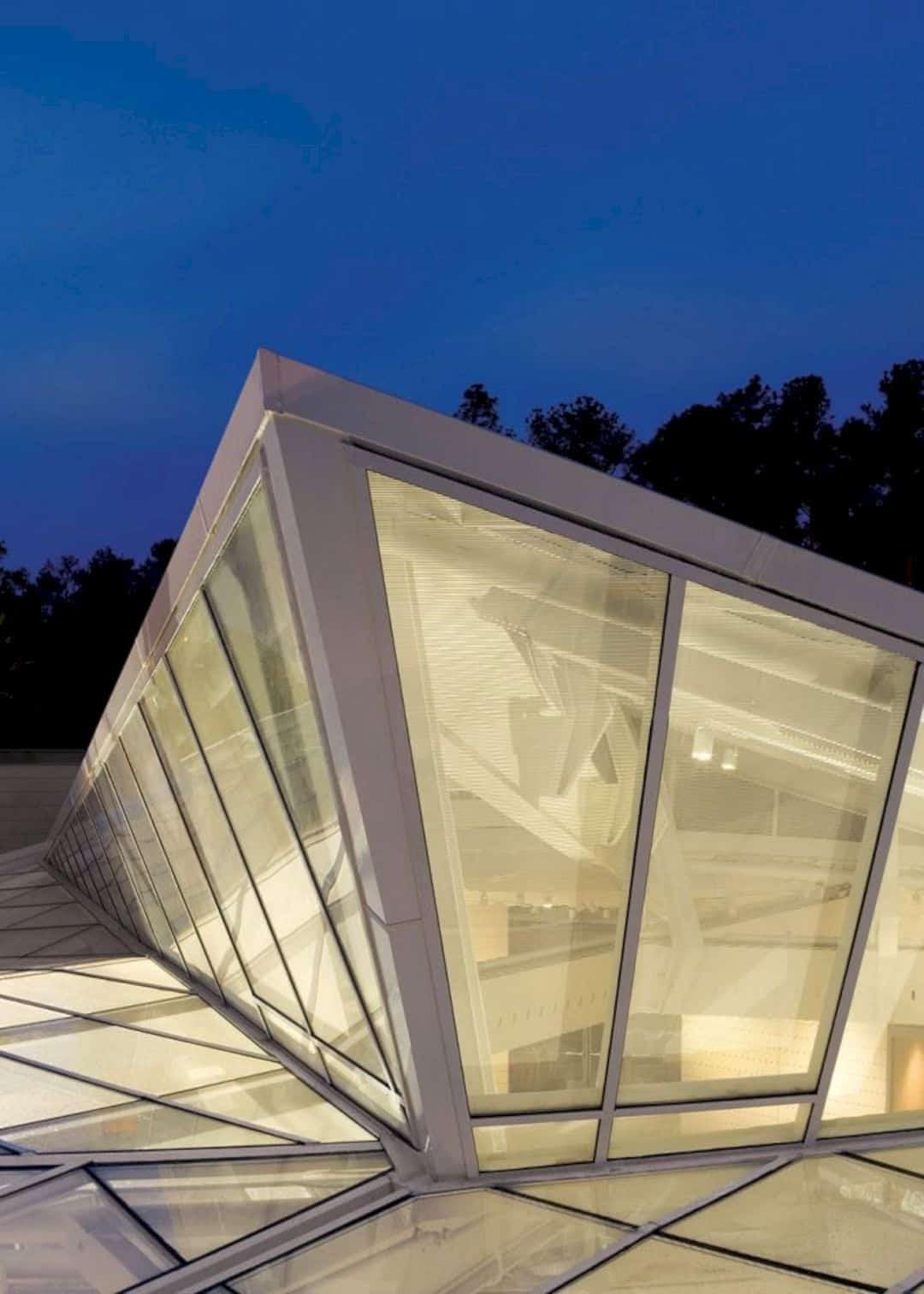
The five pavilion buildings contain the Great Hall, classrooms, and galleries, defining the glazed central court edges that serve as the entrance of the museum. It also serves as a nexus of circulation and sculpture gallery. The entirely new building is designed to fit for the display of art and also for art education.
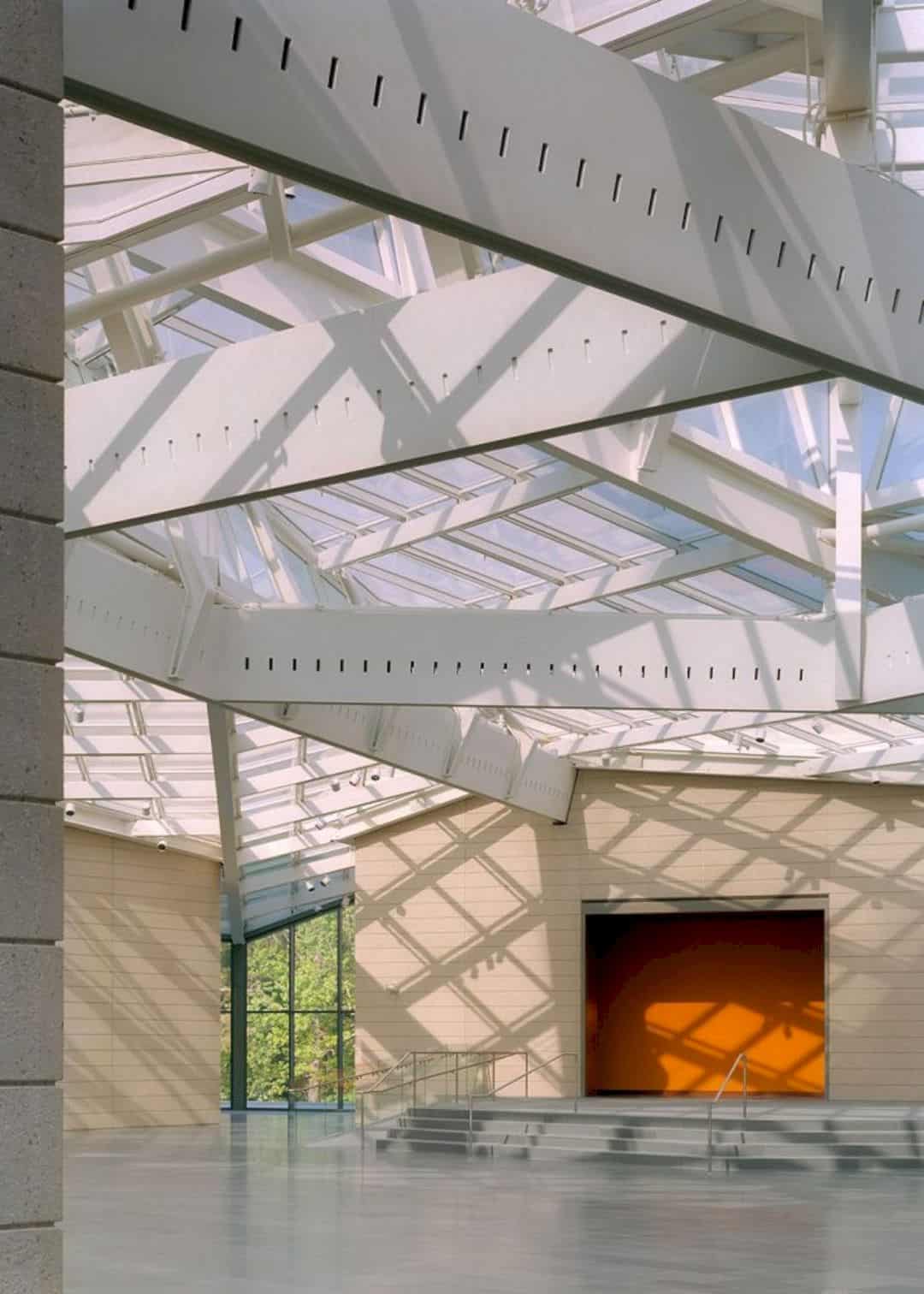
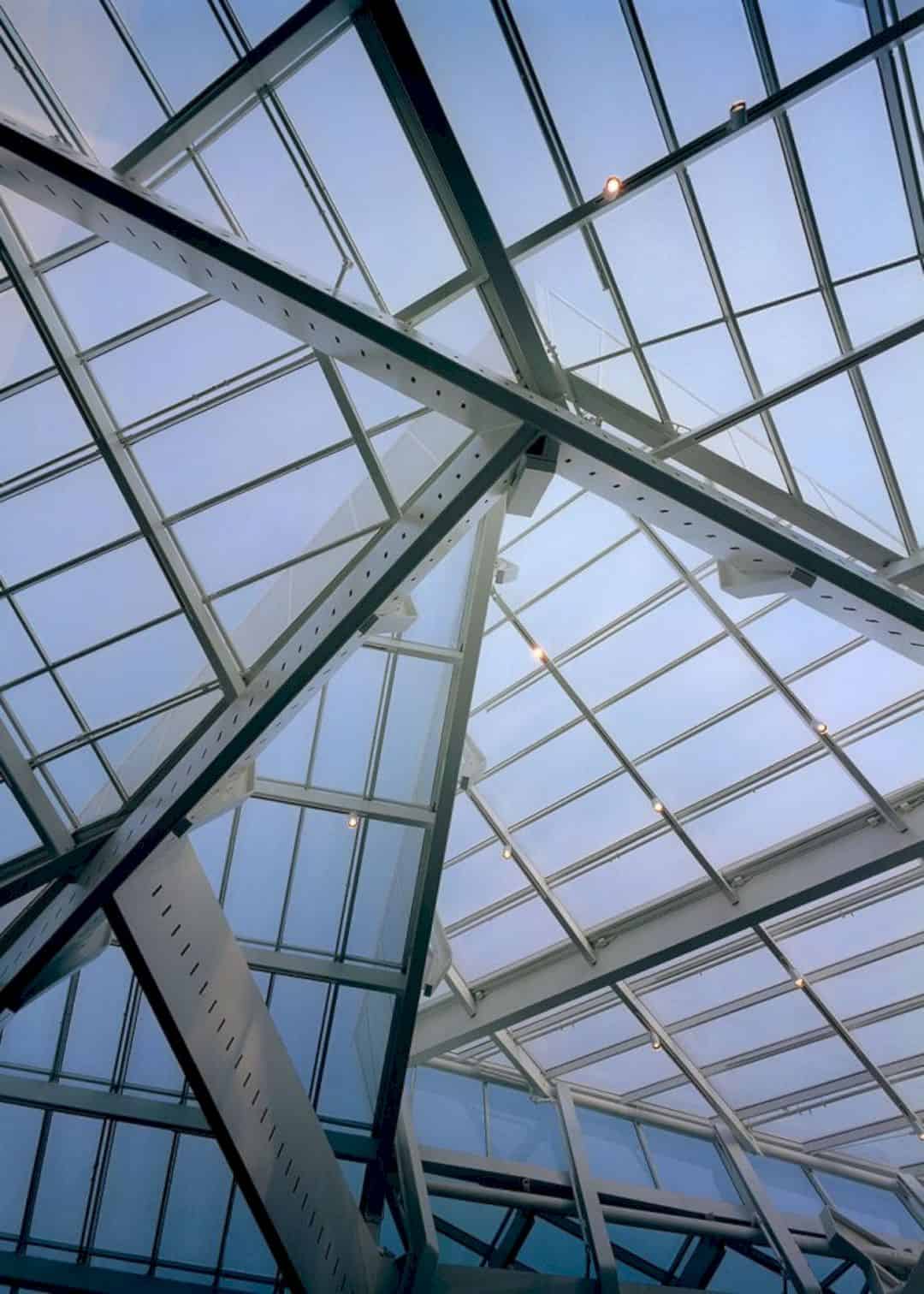
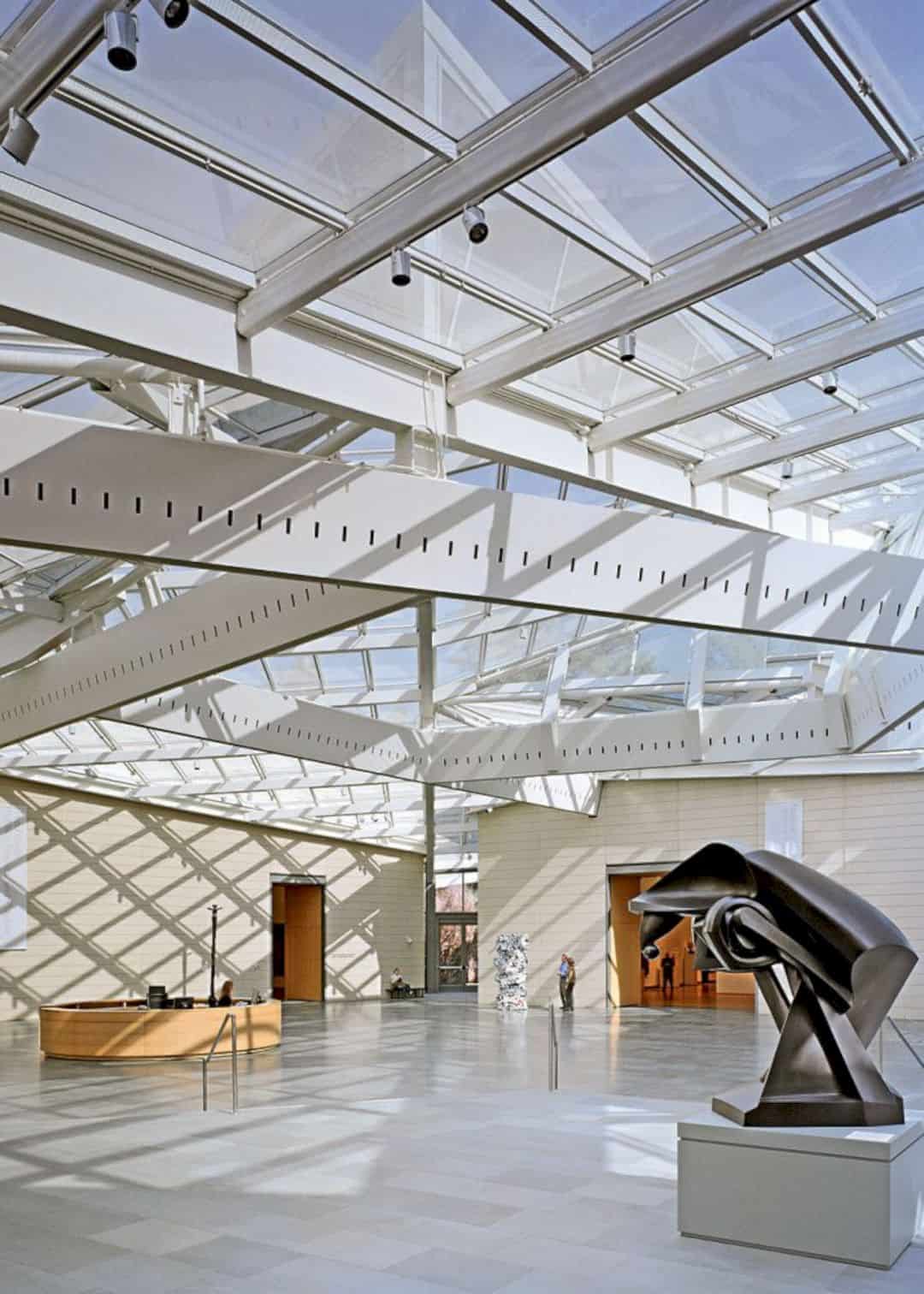
After a donation by an art patron, Duke alumnus Raymond D. Nasher, and philanthropist, this museum is renamed into the Nasher Museum of Art. The new museum is also designed to create a cultural center and a distinctive campus landmark that serves the surrounding communities and the university.
Structure
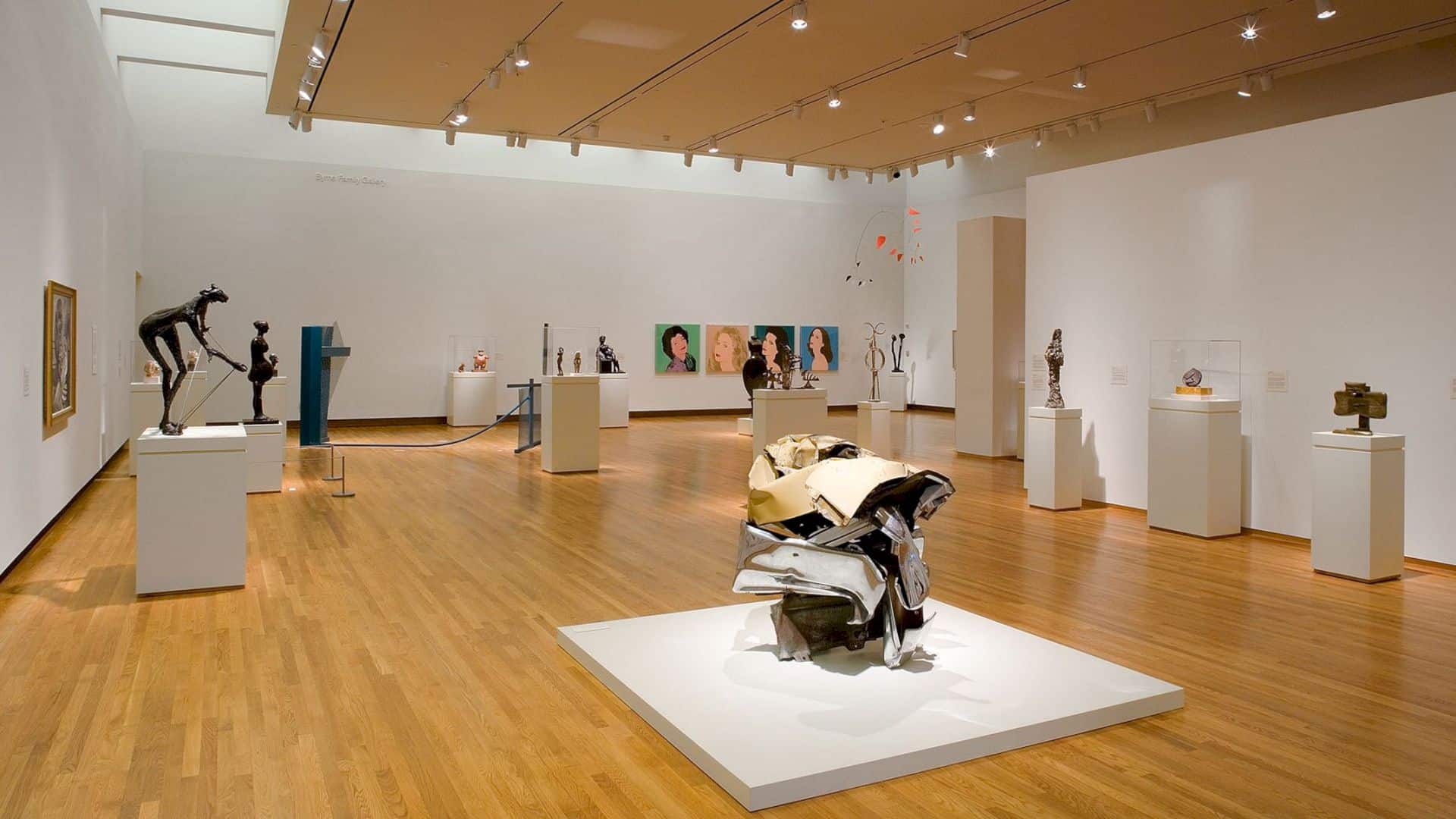
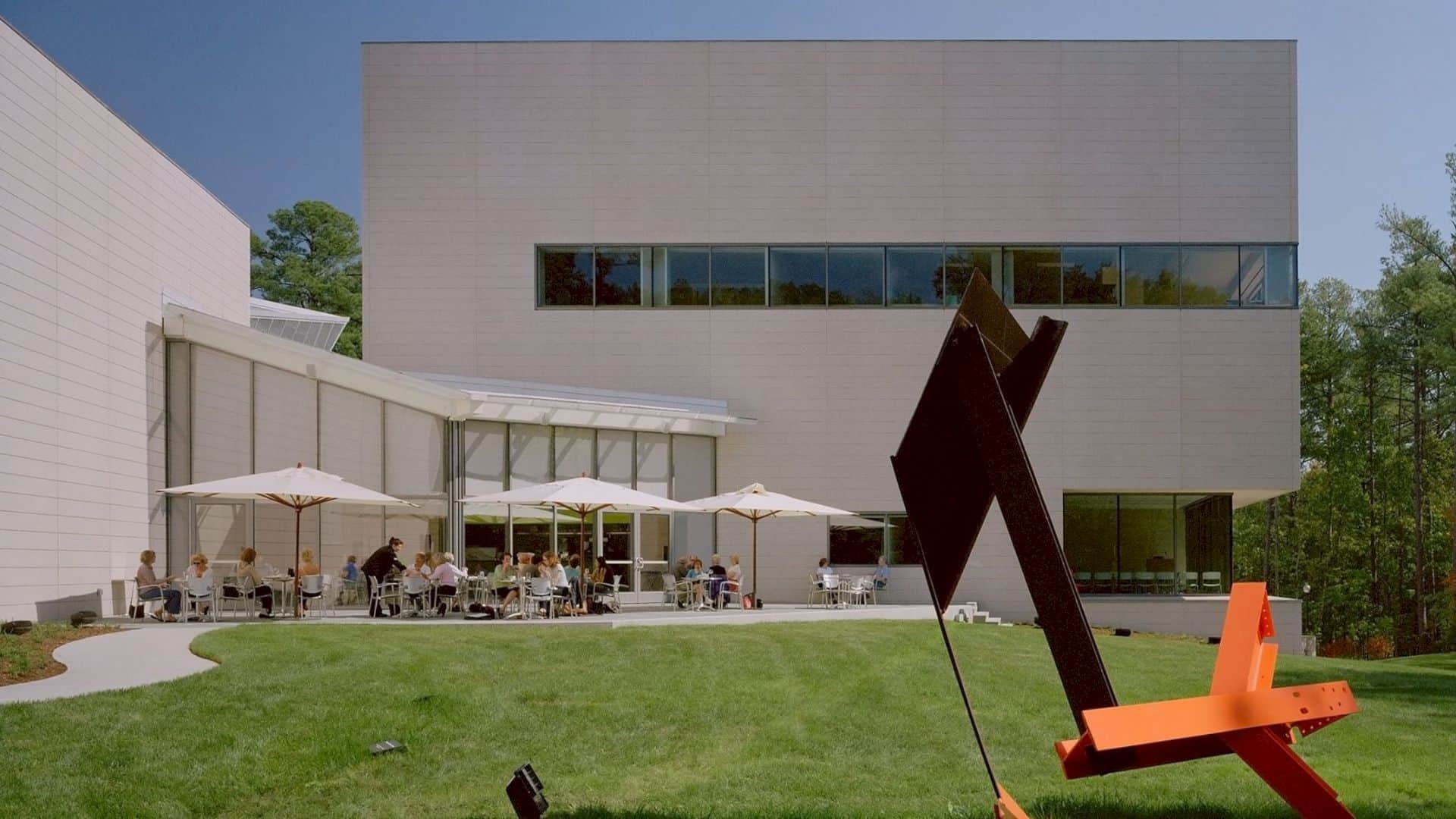
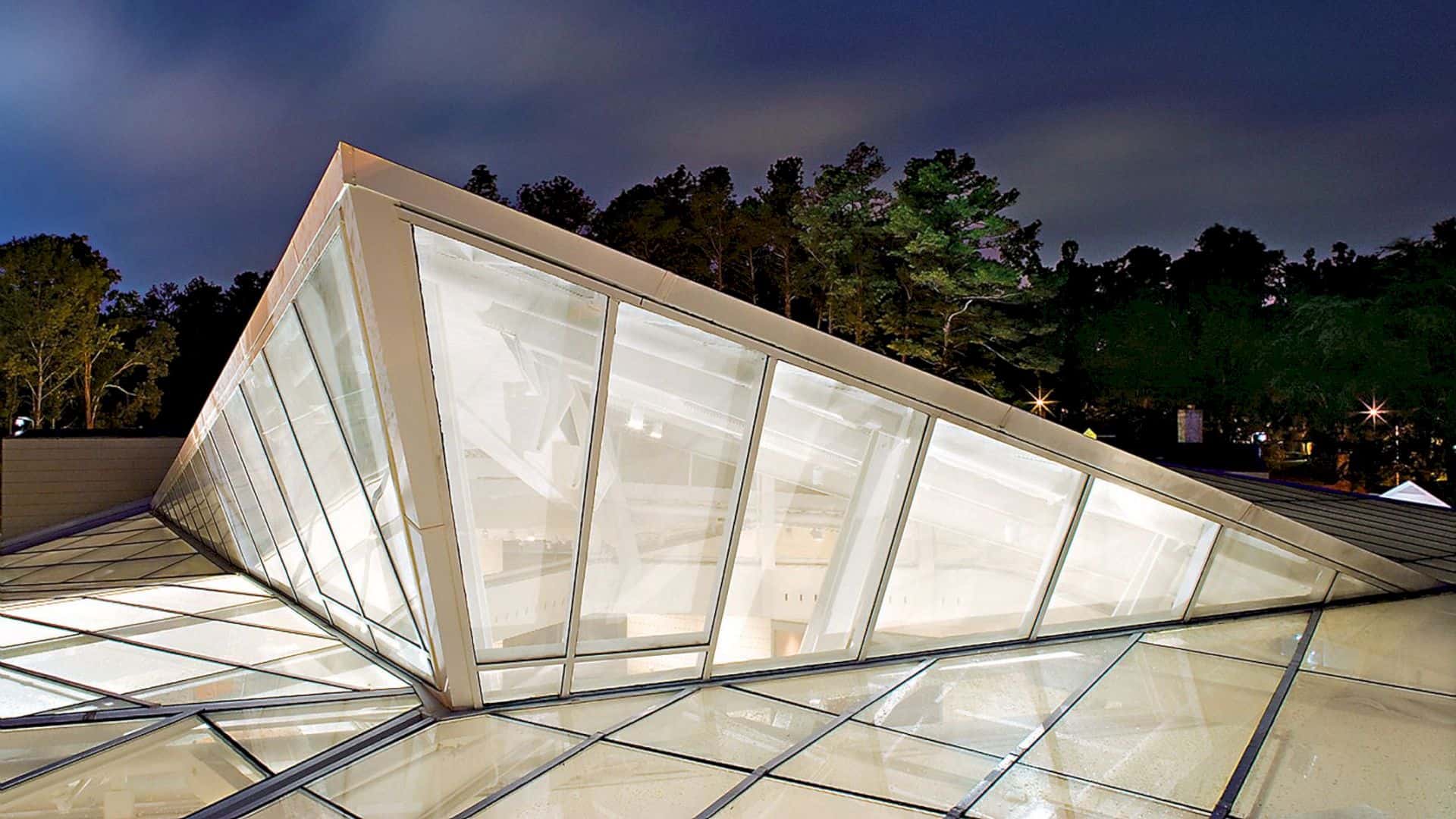
This museum is conceived as a series of pavilions in a park, drawing its awesome landscape into the museum. A collection of five separate, rectangular volumes is also arranged near the top of a gentle slope in a loose radial pattern to define the irregular, pentagonal central courtyard topped by a glass roof.
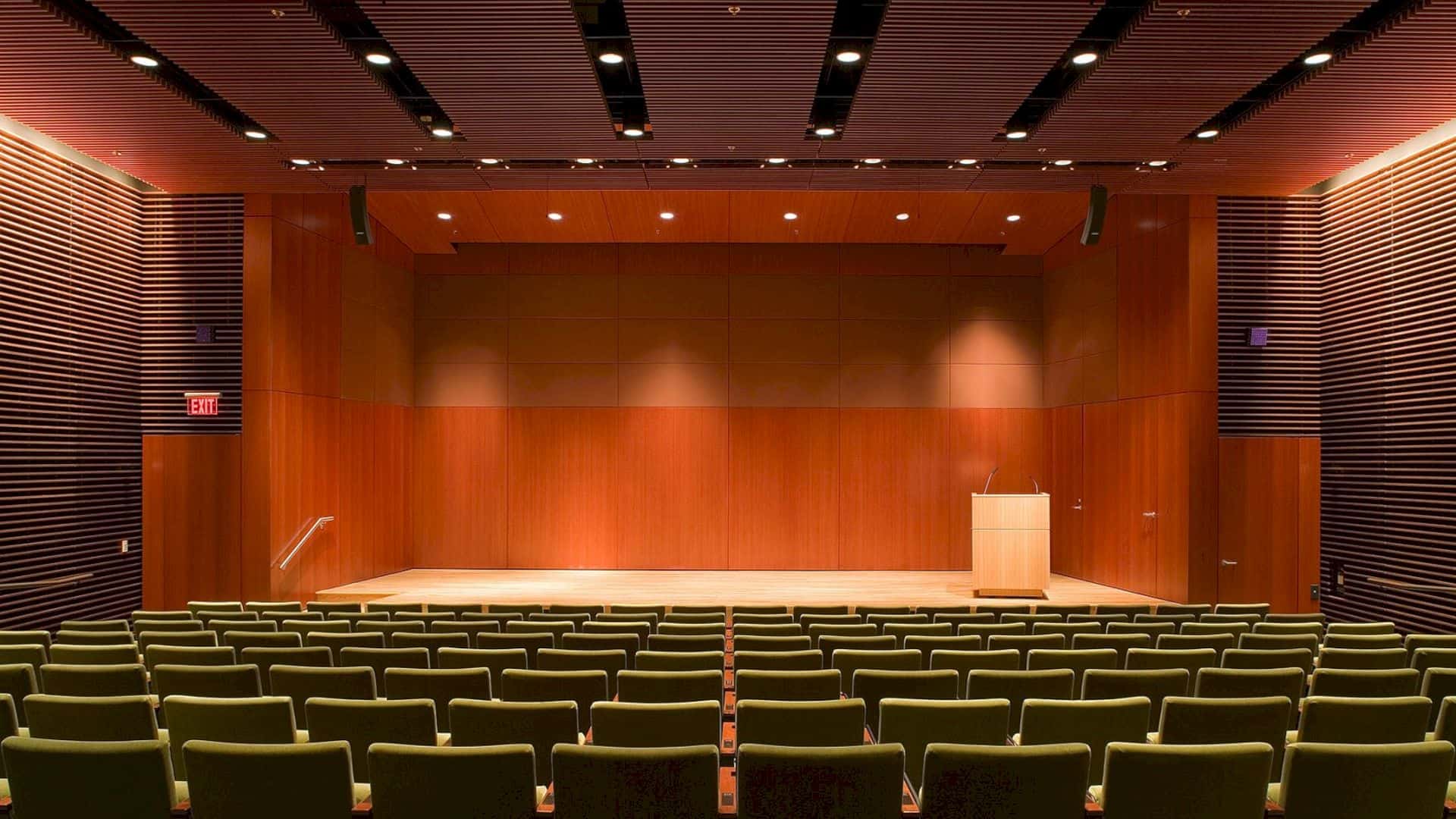
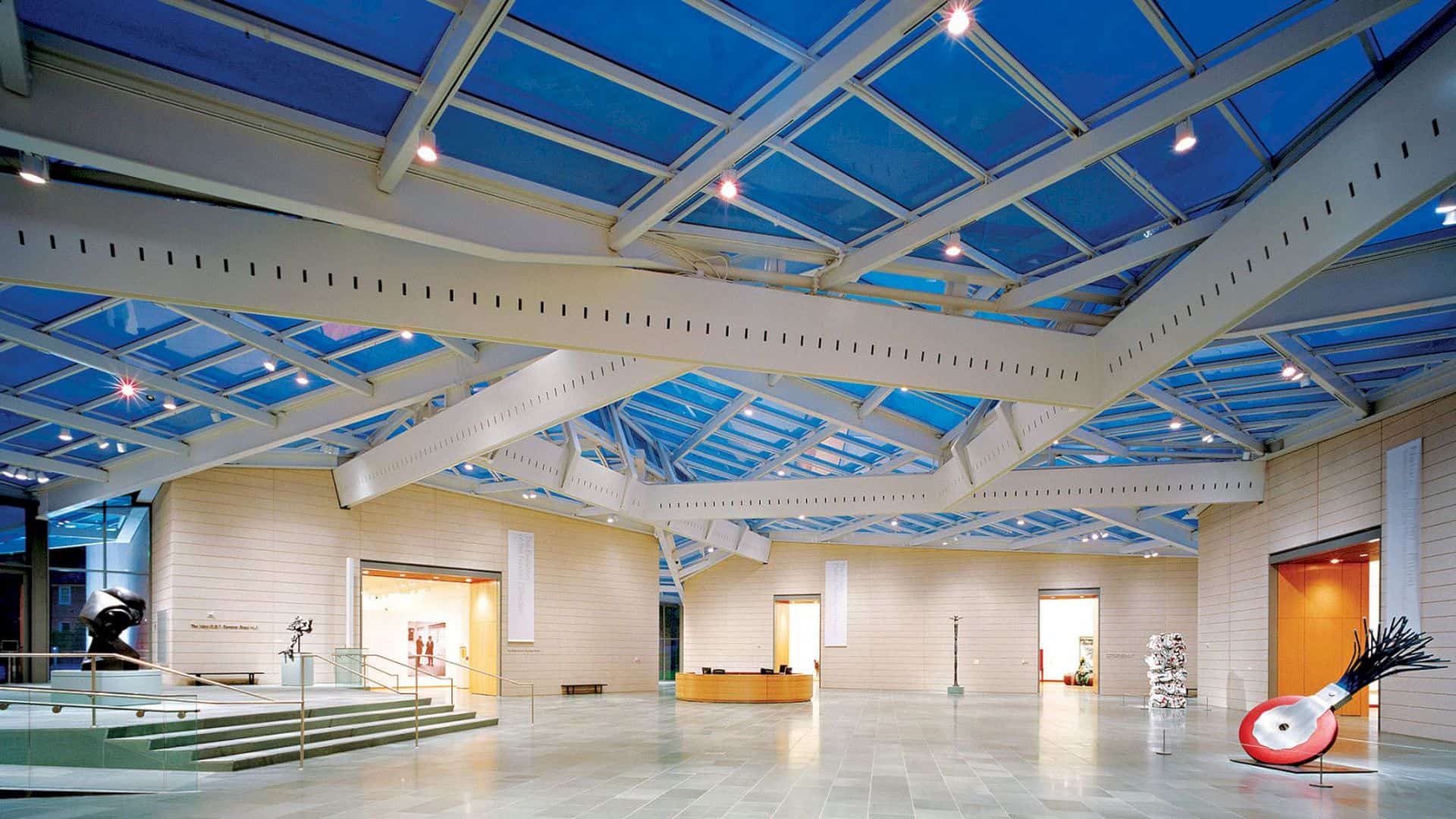
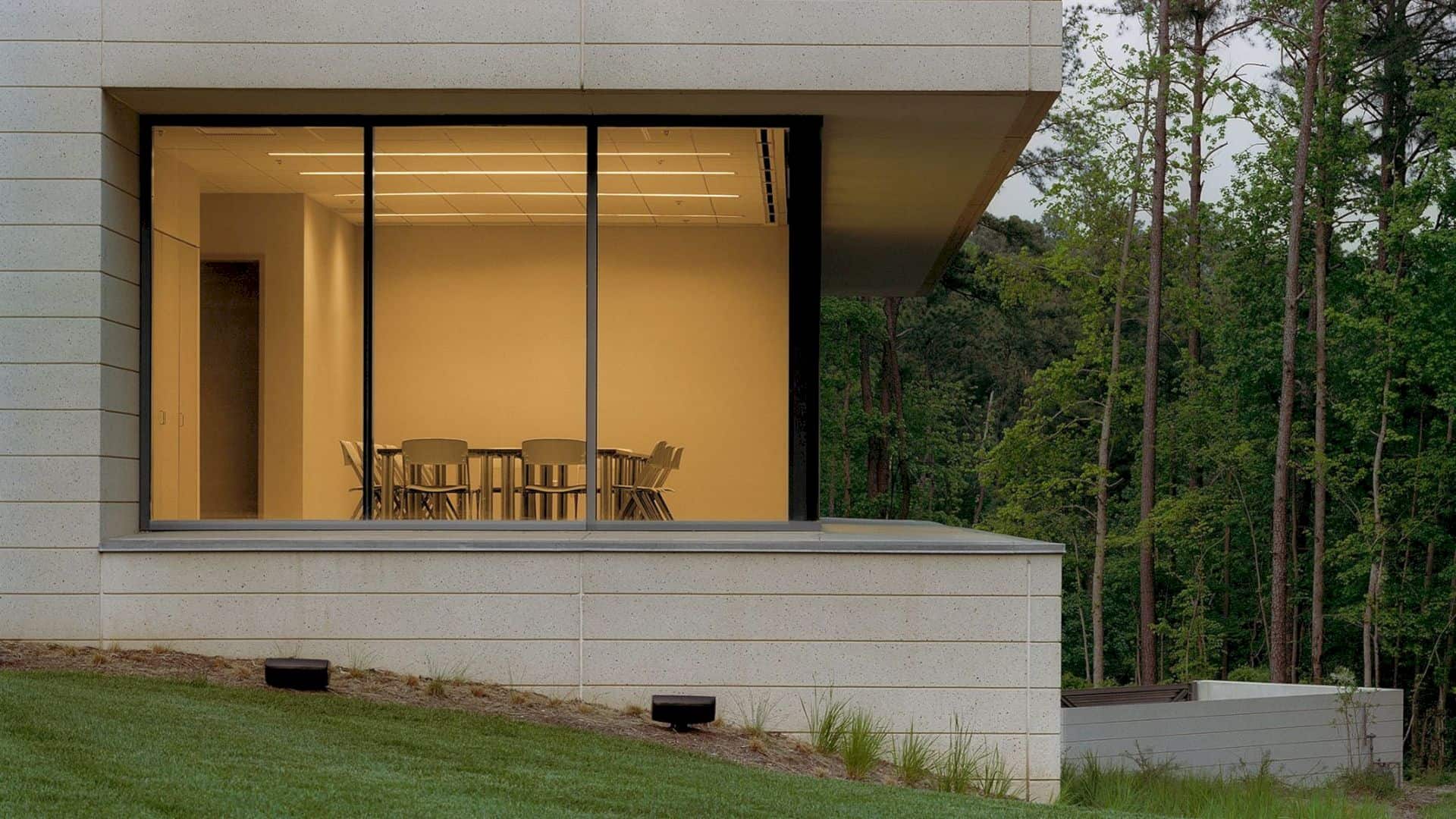
The atrium roof has complex and almost vertiginous geometries, formed by a hierarchy of structural systems that supported on five primary beams. It is a simple network of structural supports that can add openness, scale, lightness, and rhythm to the event space at the heart of the museum and the column-free public lobby. This network also incorporates the mechanical systems of the building.
Interior and Exterior
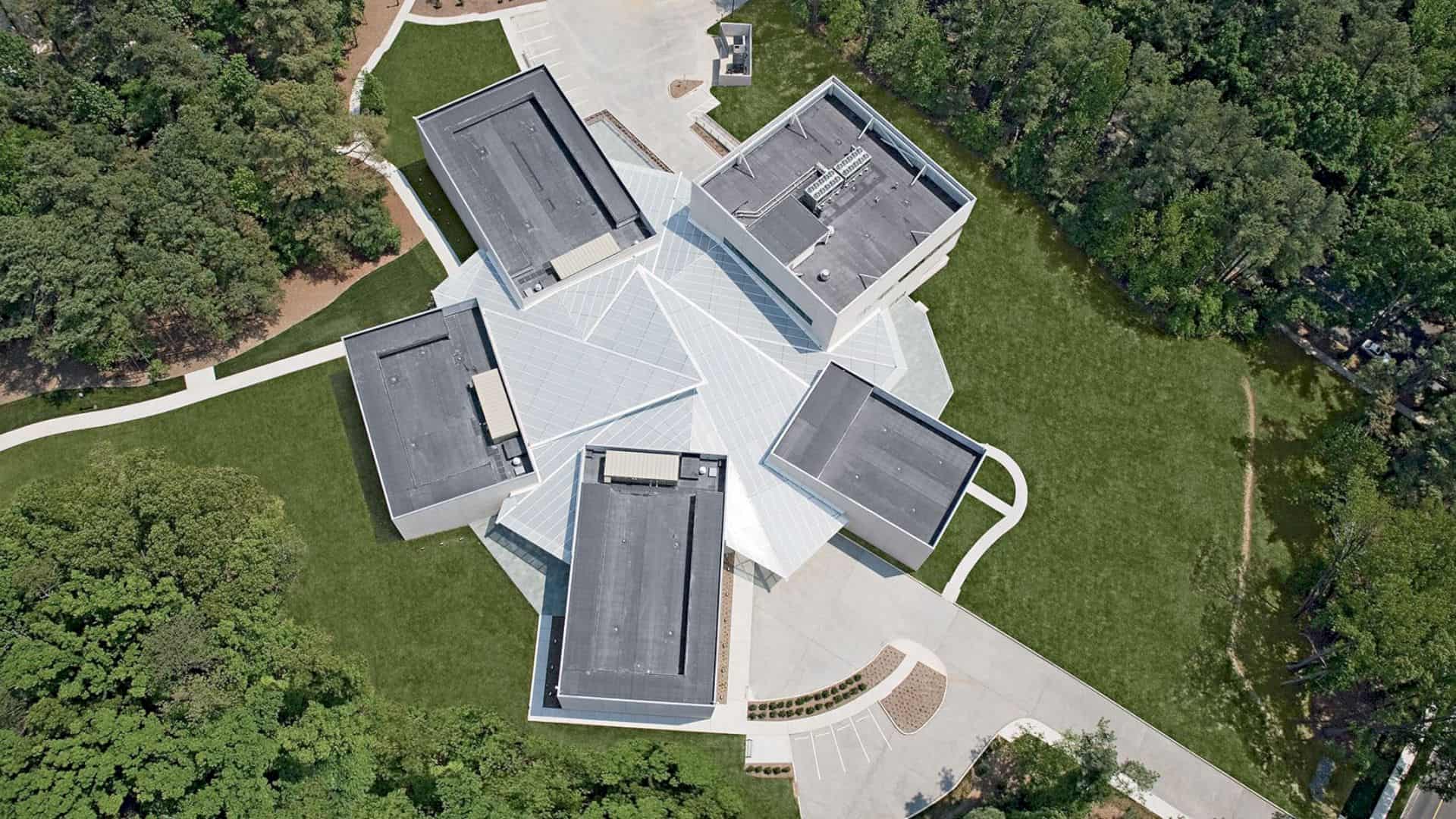
A strong dialogue between the exterior and interior comes from the atrium. This atrium is flooded with sunlight and also frames glimpses between the five pavilions to the gardens. The precast concrete panels that clad the exterior extend into the interior atrium space while the green slate floor extends outdoors in the form of additional cafe seatings and terraces.
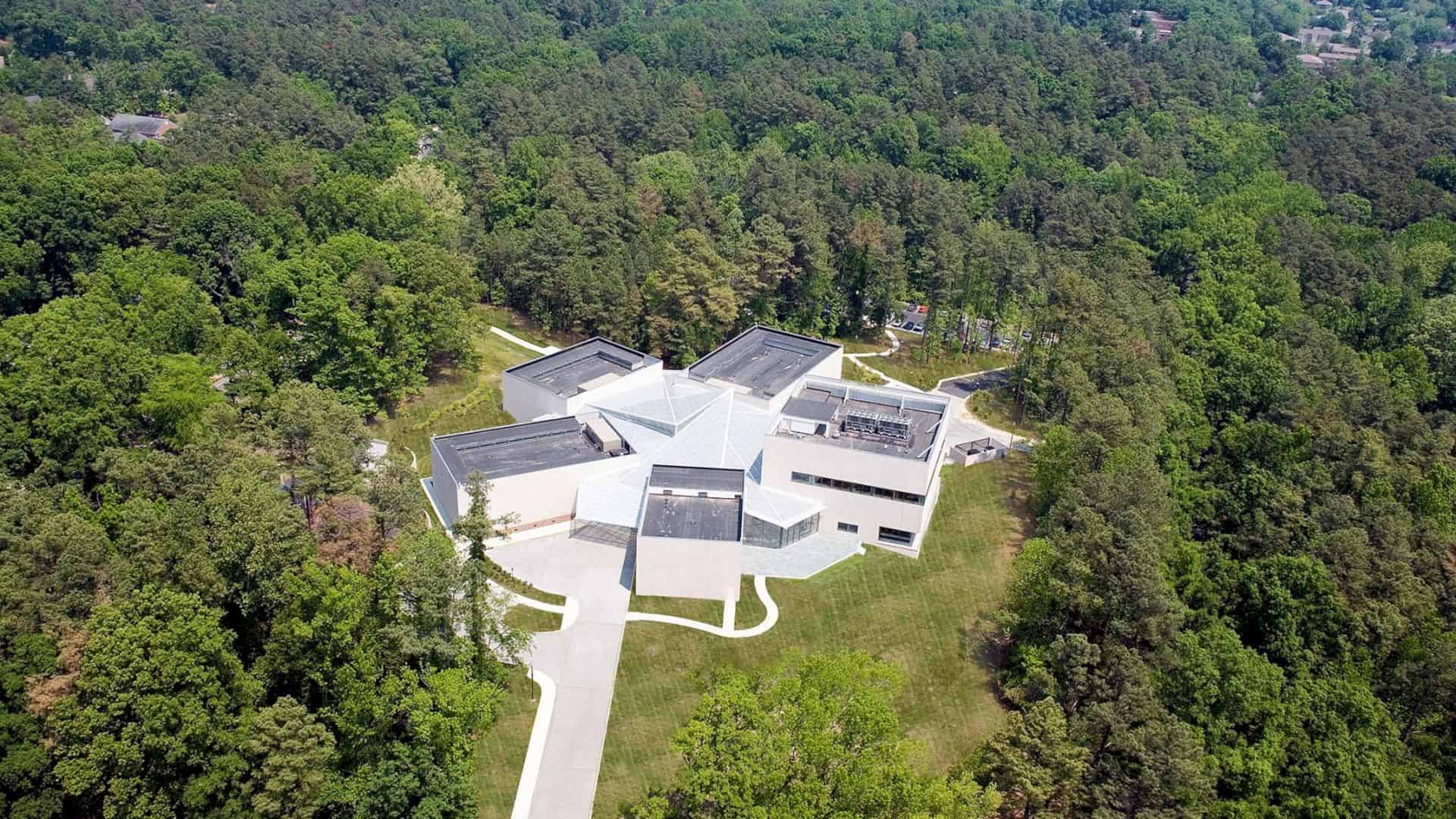
One pavilion houses the permanent collection, another one houses the 173-seat auditorium, the two are used for the temporary exhibition, and the last one contains retail space, cafe, administrative offices, and classrooms. The interior gallery spaces are introverted while the concealed clerestories around three sides of each gallery in a ceiling cove can bring natural light to filter inside and protects the displayed artworks.
Duke University, Nasher Museum of Art Gallery
Photography: Rafael Viñoly Architects
Discover more from Futurist Architecture
Subscribe to get the latest posts sent to your email.

