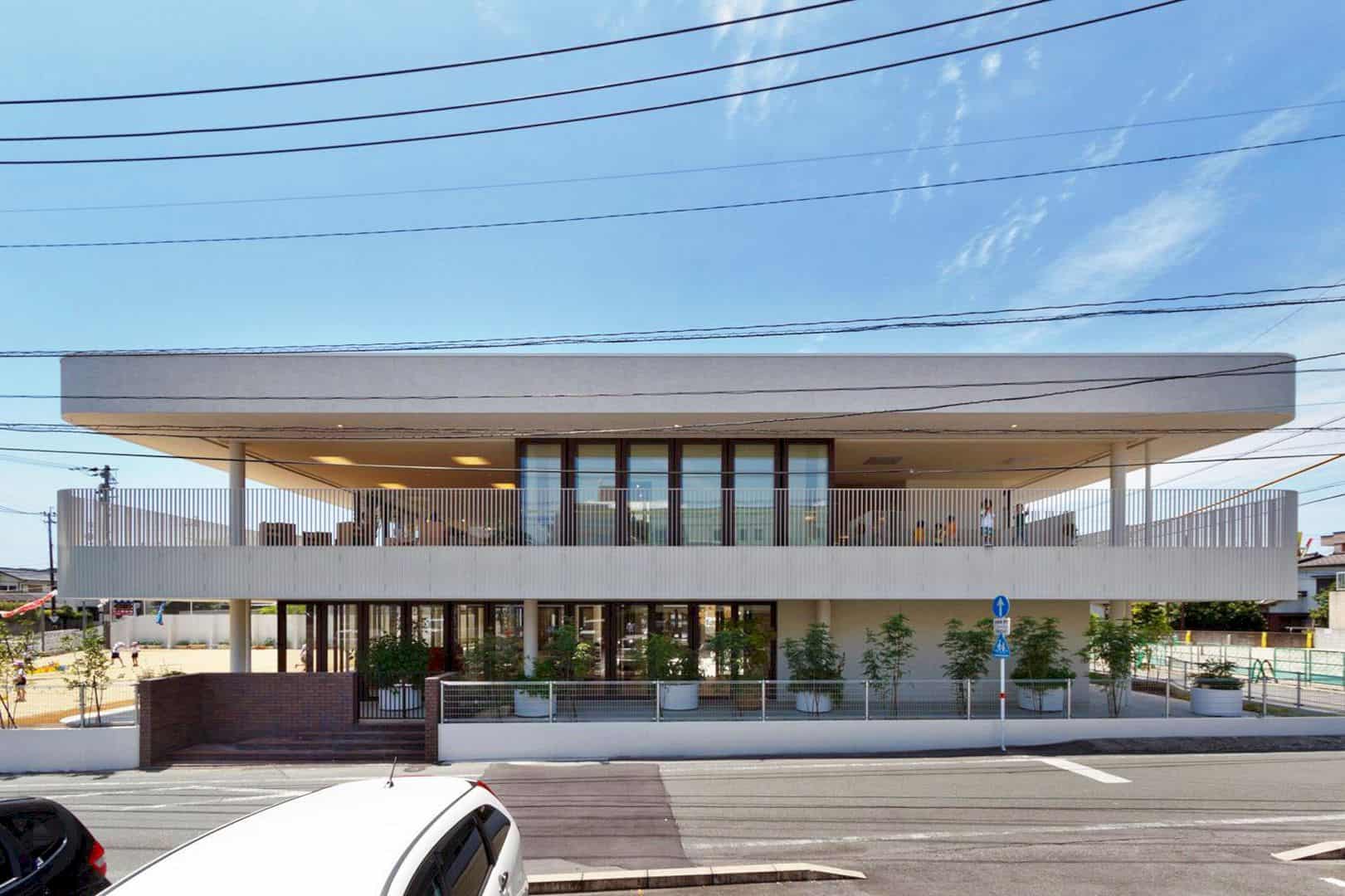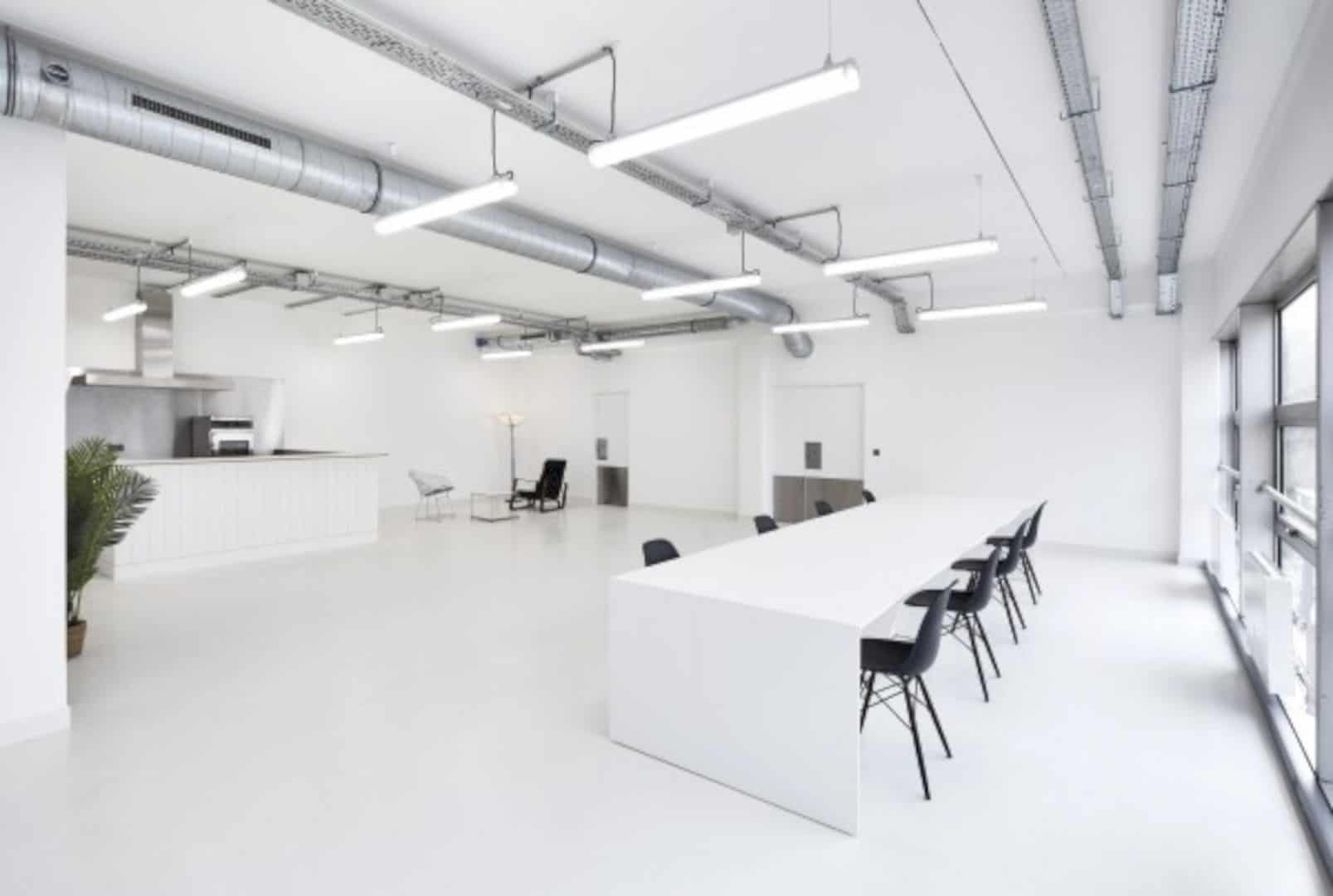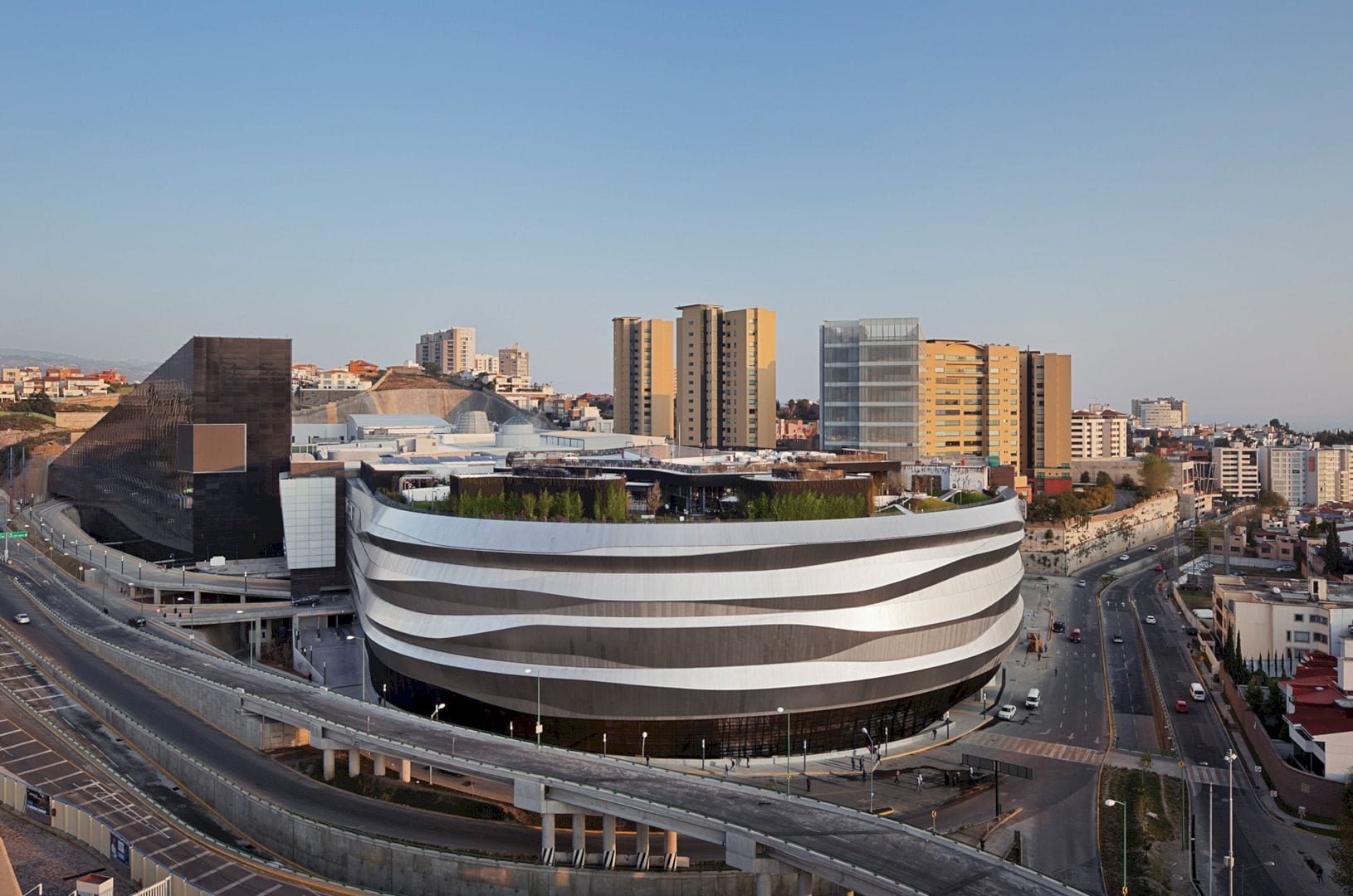Huashu Rural Studio is designed by Atelier Archmixing, located in Nanjing, Jiangsu Province. This 2014/2015 project is about a rural renovation of two old bungalows in 252-meter square size. The design challenges of Huashu Rural Studio is the transformation from the old building style into a comfortable rural working space with some addition.
Bungalows
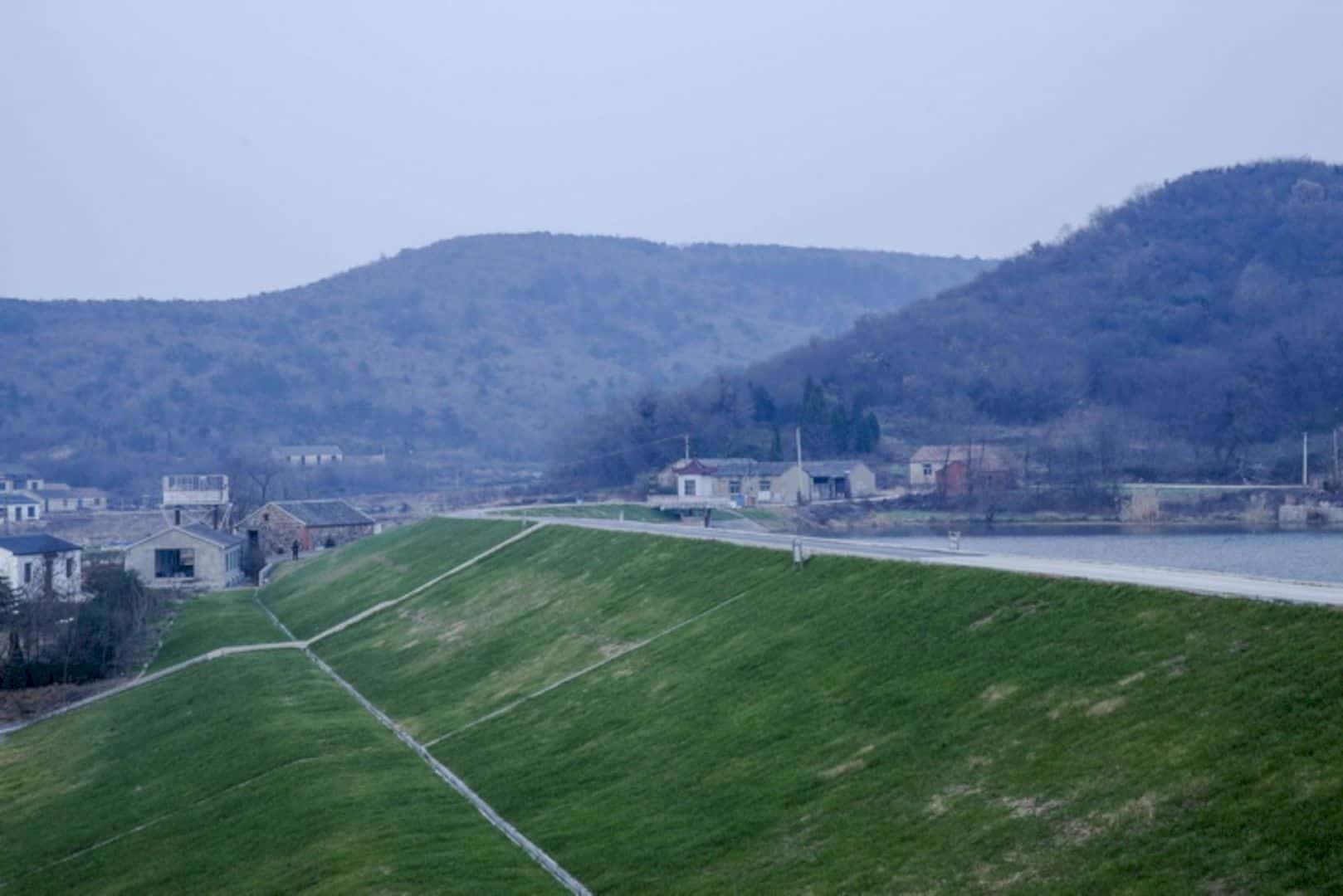
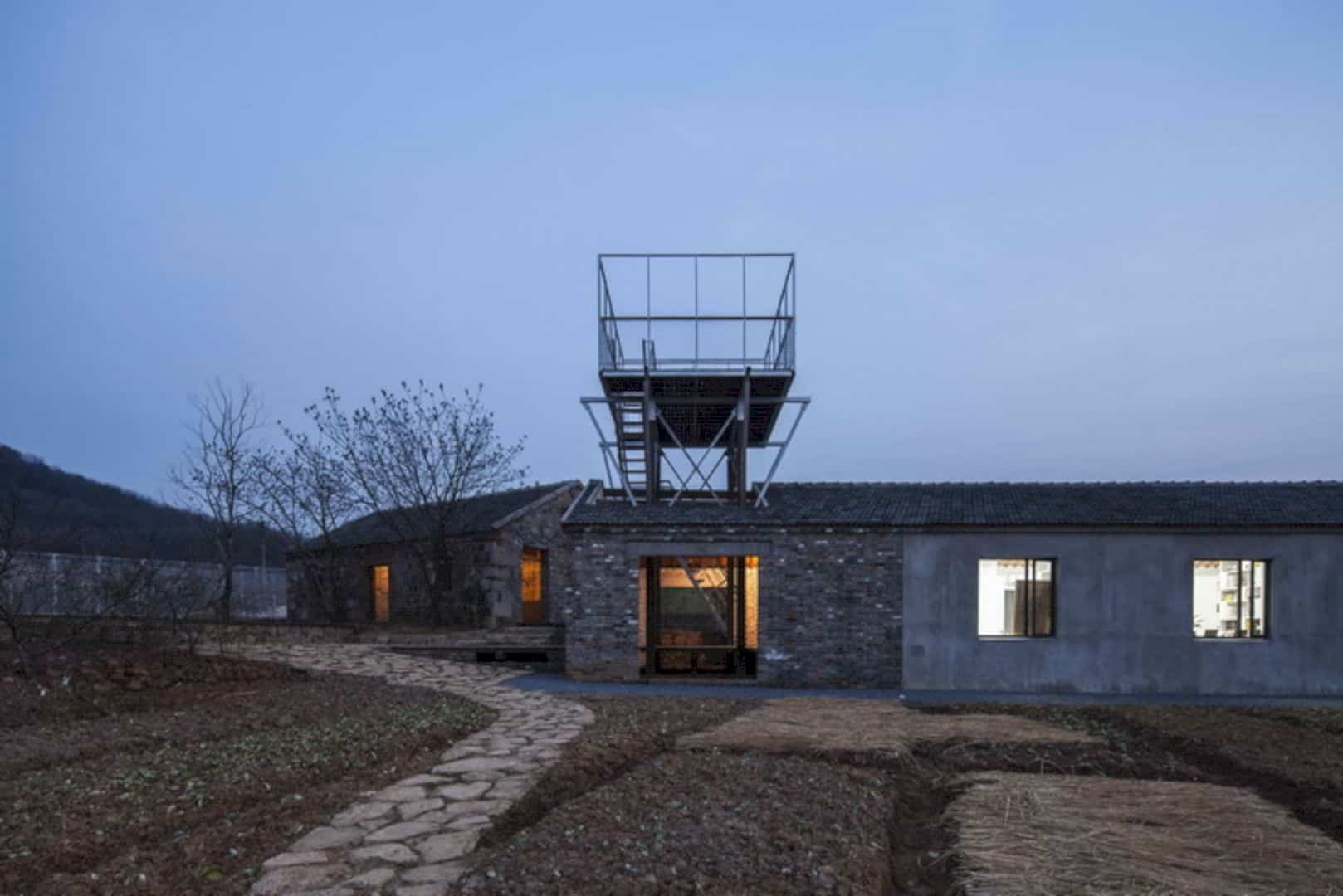
These two bungalows are renovated complete with the gable roof. At the site area, these buildings really look like a country house with the stone pathways the farmland. From the outside, it still looks old. But the interior will amaze everyone who sees it.
Roof
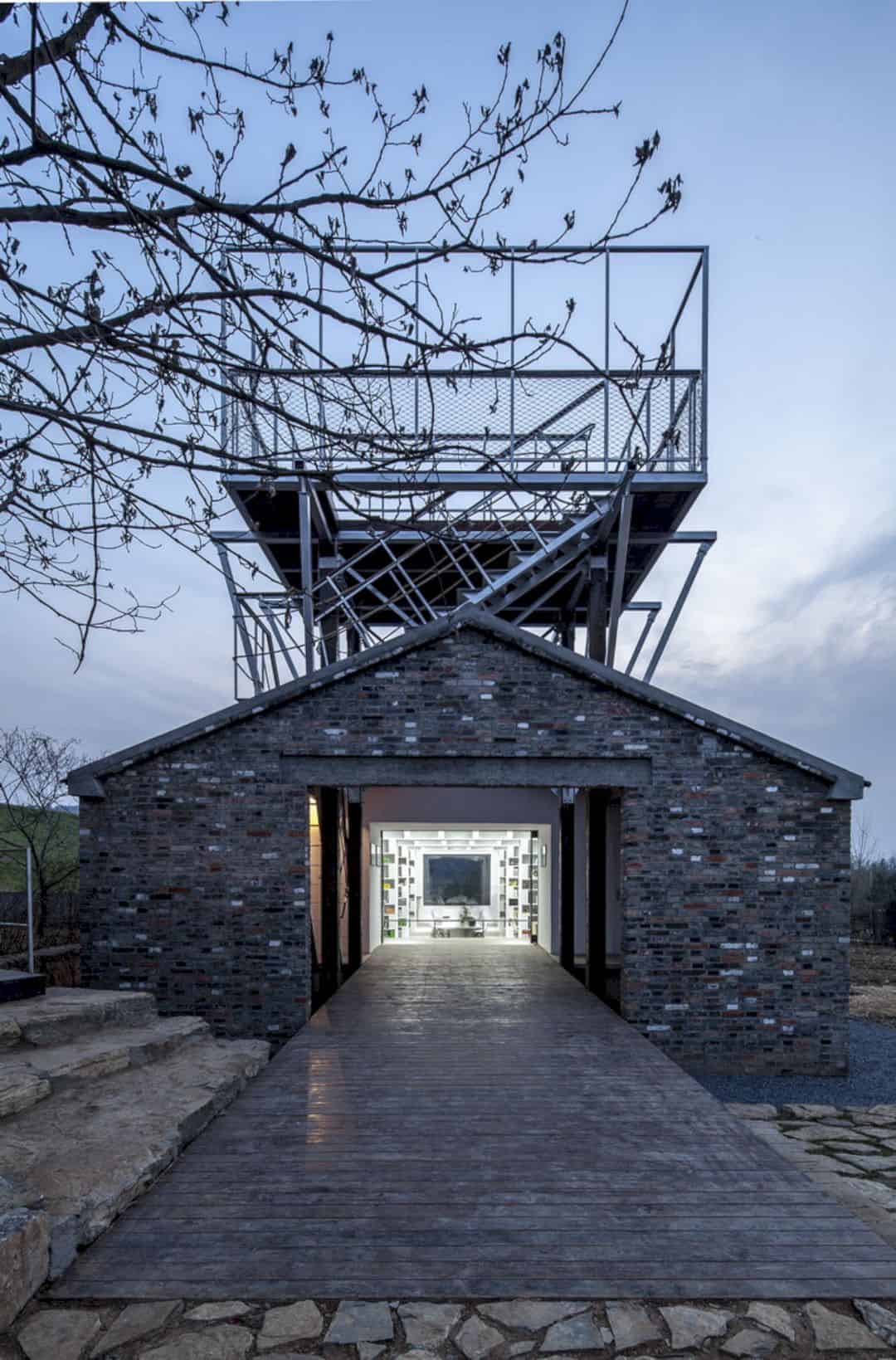
Those two old bungalows have different roof type. The first one is heaped up with old stones and the other is built with brick-and-concrete materials. The entryway is designed with dark woods combined with the small rocks.
Transformation
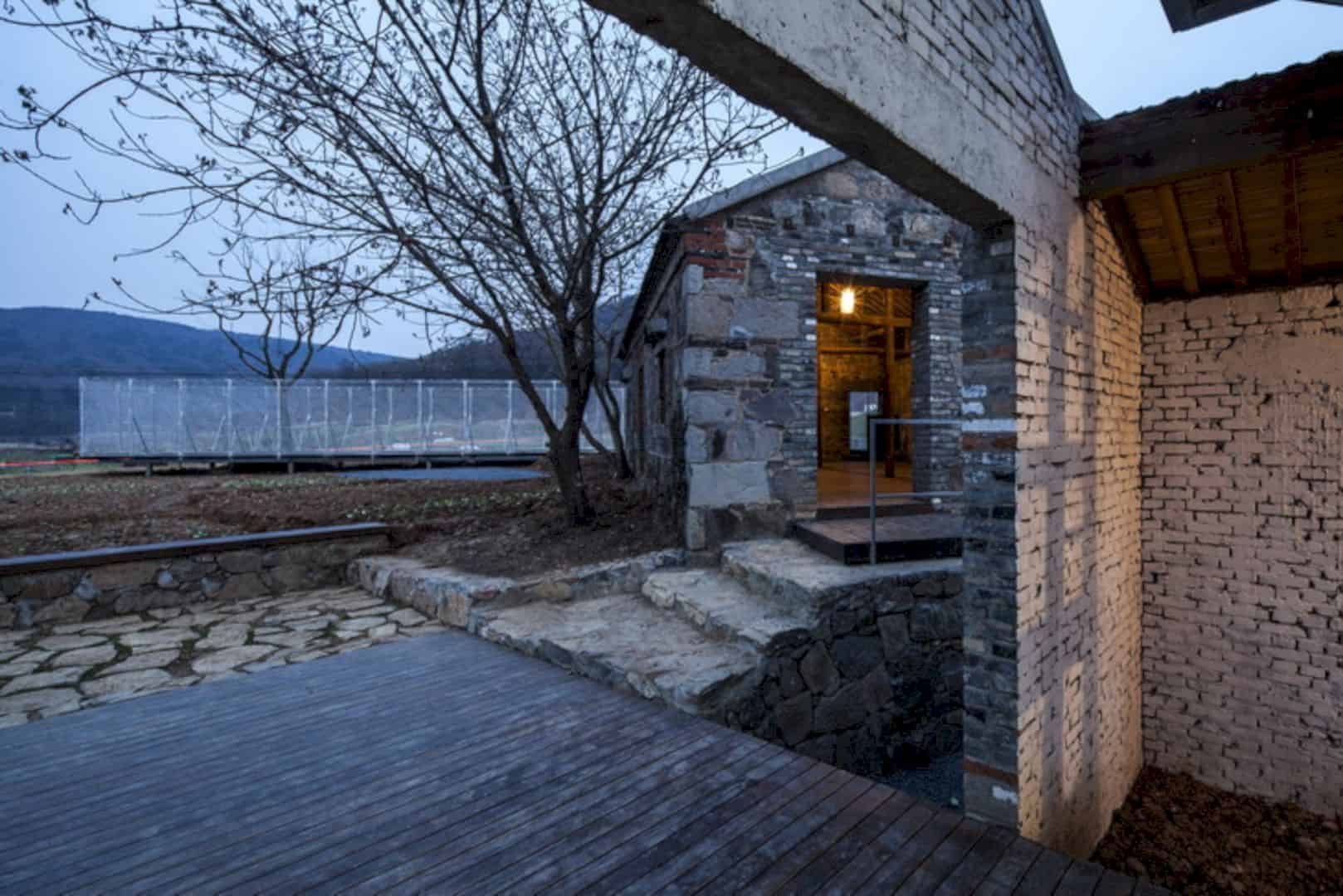
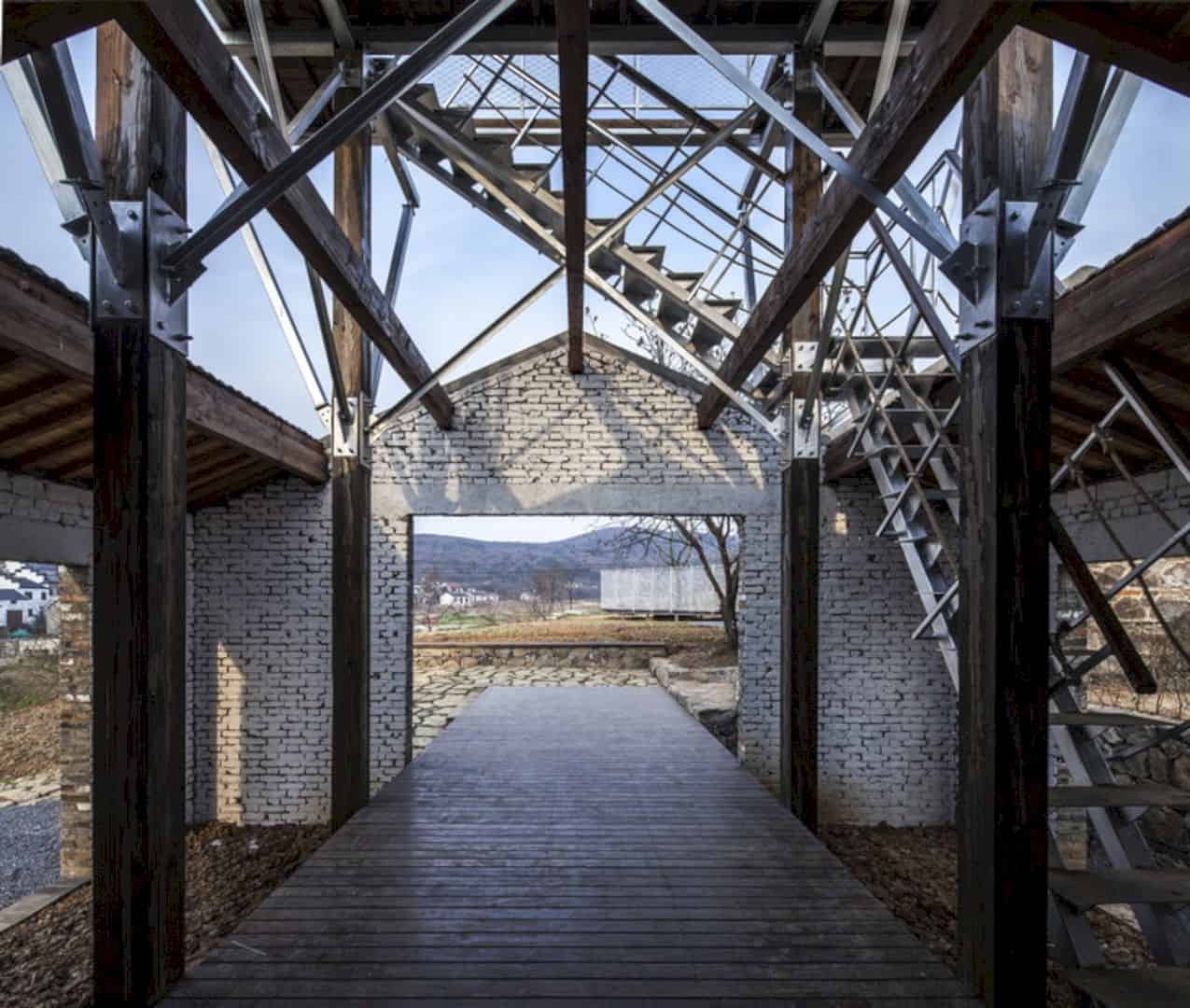
The bungalows are transformed into comfortable rural working spaces for the workers. The buildings are connected to each other complete with the original atmosphere and texture. So even the buildings get a lot of addition, the original parts don’t change a lot at all.
Interior
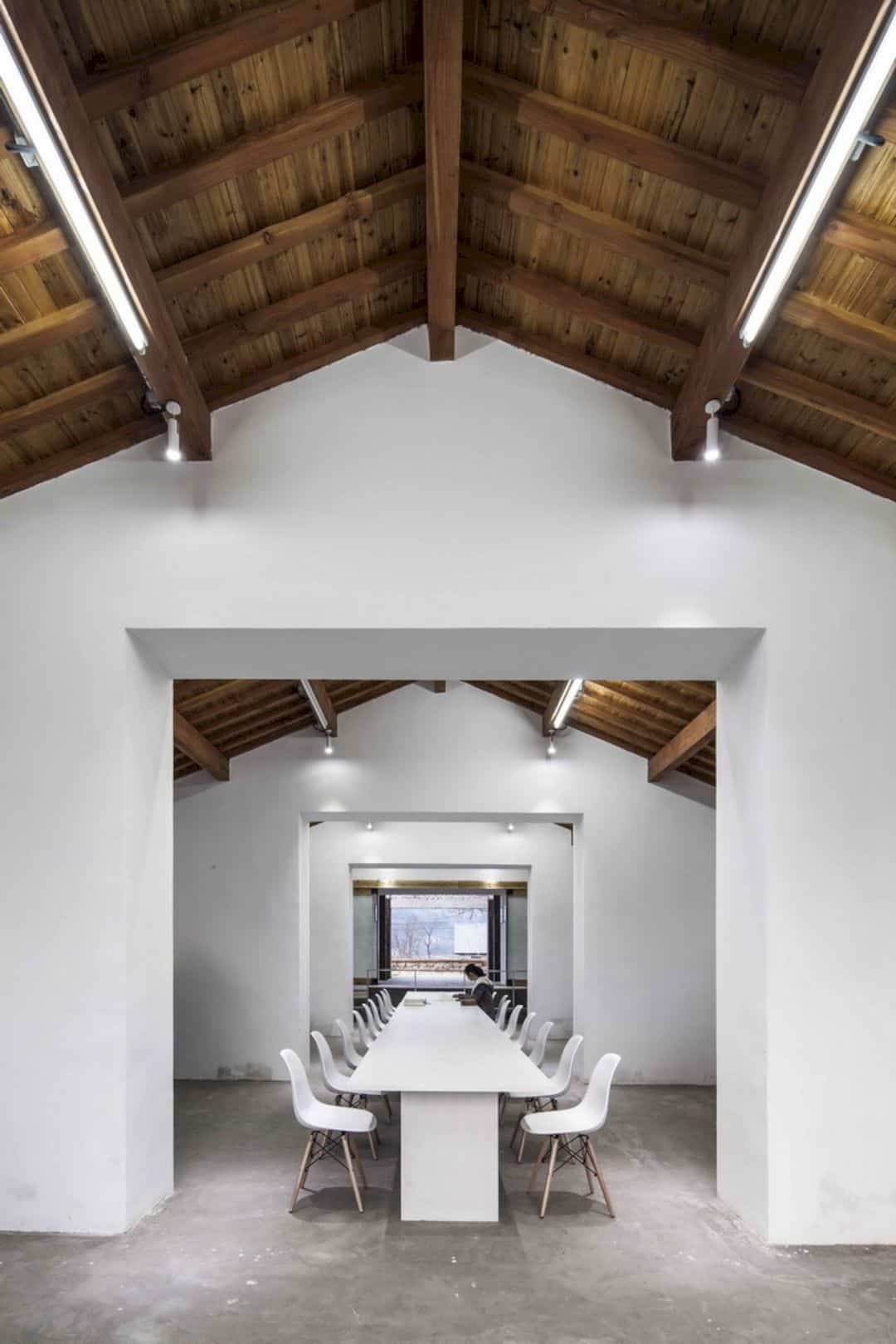
The interior of the new rural working spaces is very simple. The whole wall is painted with white color and the furniture come with the same color. The floor is designed with the smooth concrete. The high ceiling offers a beautiful look of the beams and lights.
Structure
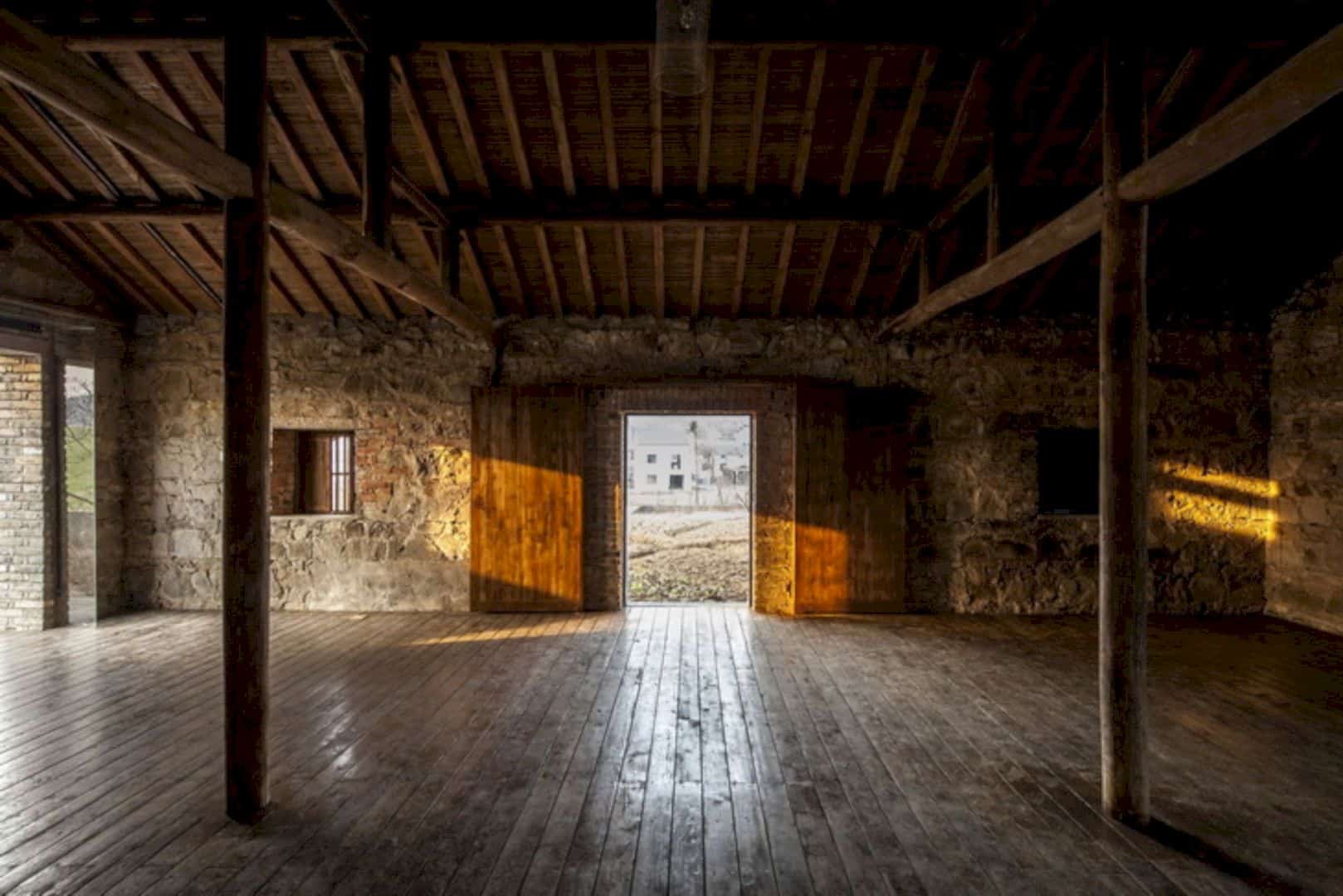
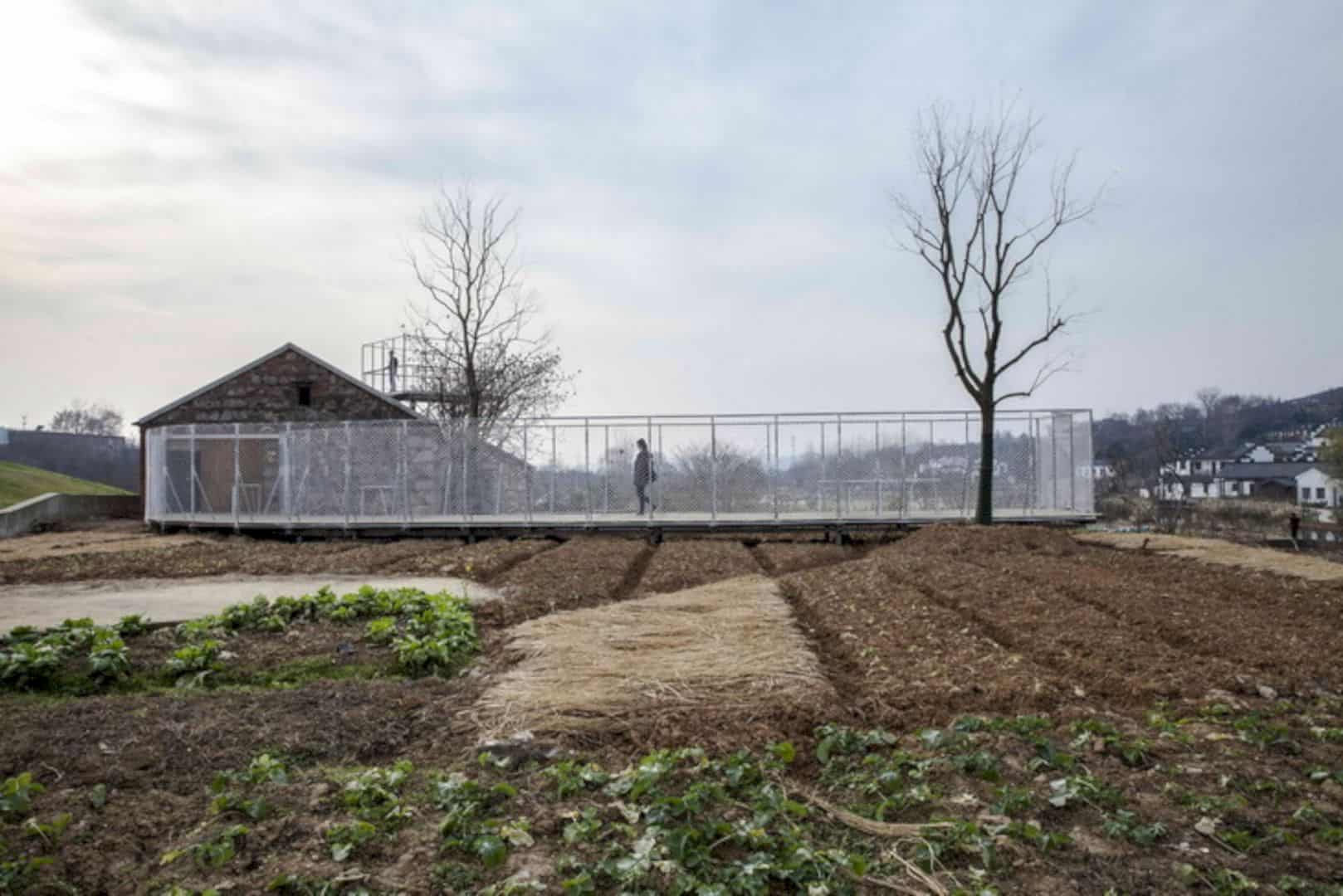
Huashu Rural Studio has been renovated with the lightweight-structure addition. This kind of structure creates a contrast look of the building and the original site of the area. It does contrast but it provides an awesome architecture result.
Details
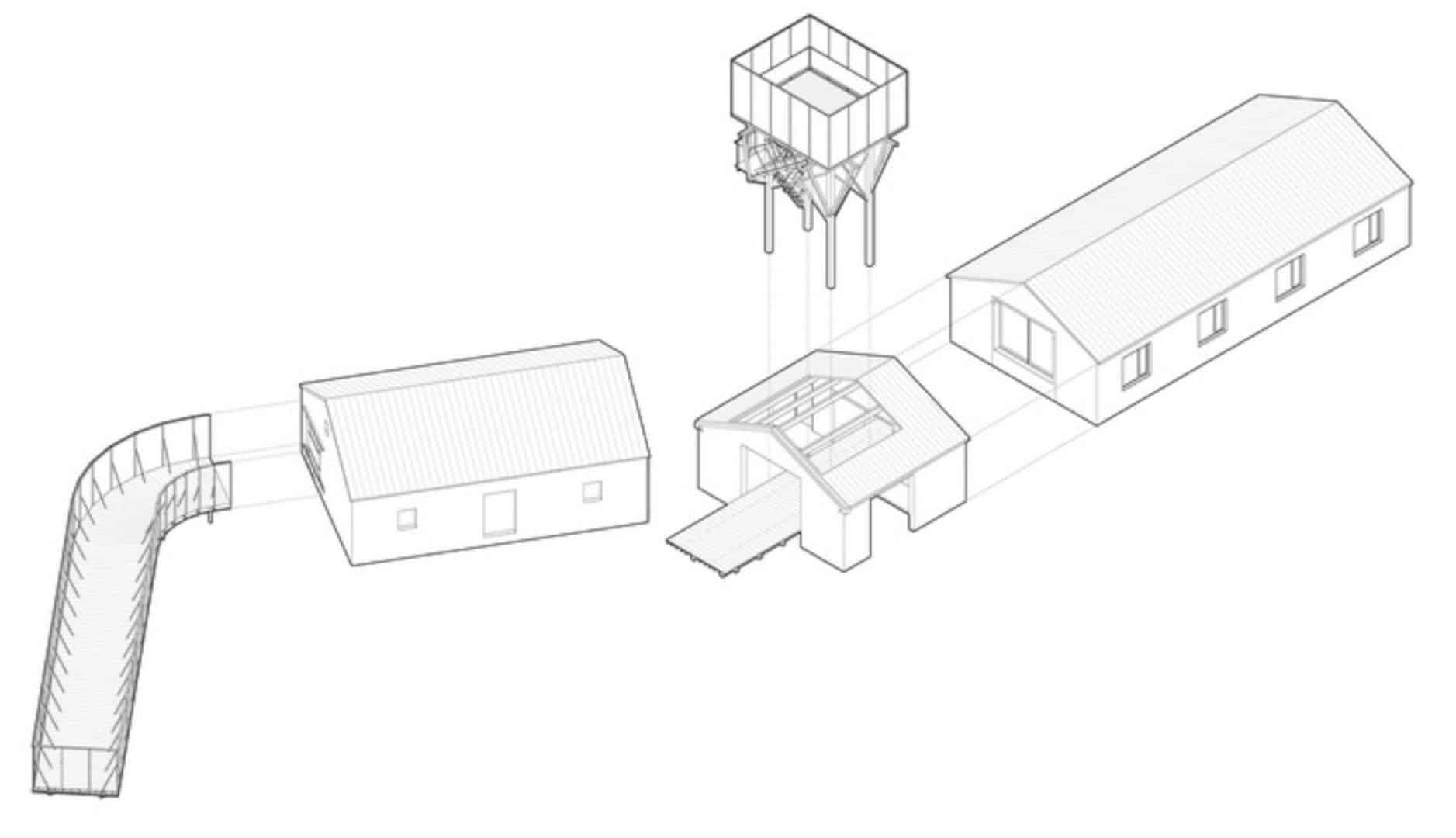
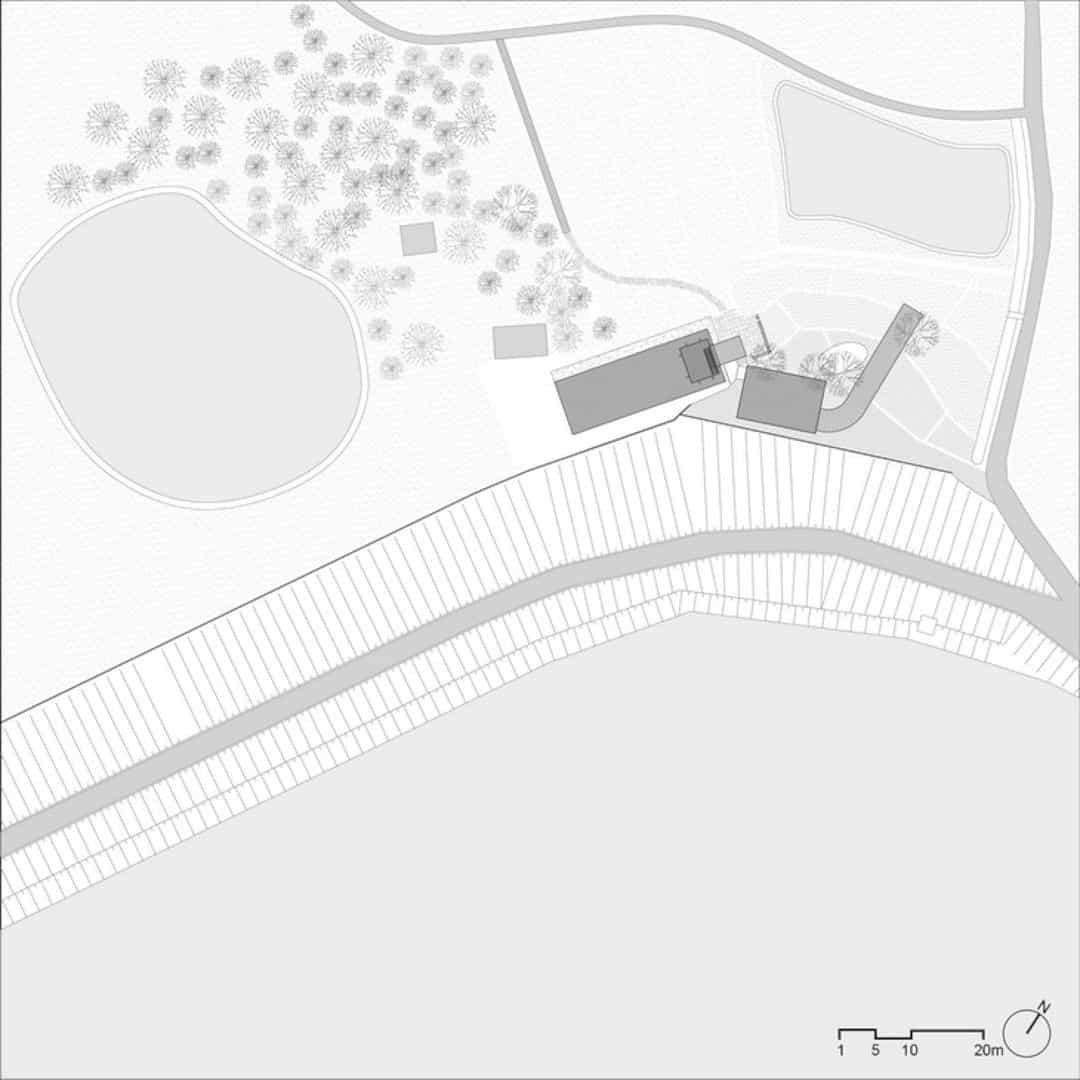
The plan of Huashu Rural Studio shows the detailed plan of the two bungalows renovation. By considering the landscape structure and the bungalow forms, the architect can design a new working space with the rural style.
Via archmixing
Discover more from Futurist Architecture
Subscribe to get the latest posts sent to your email.

