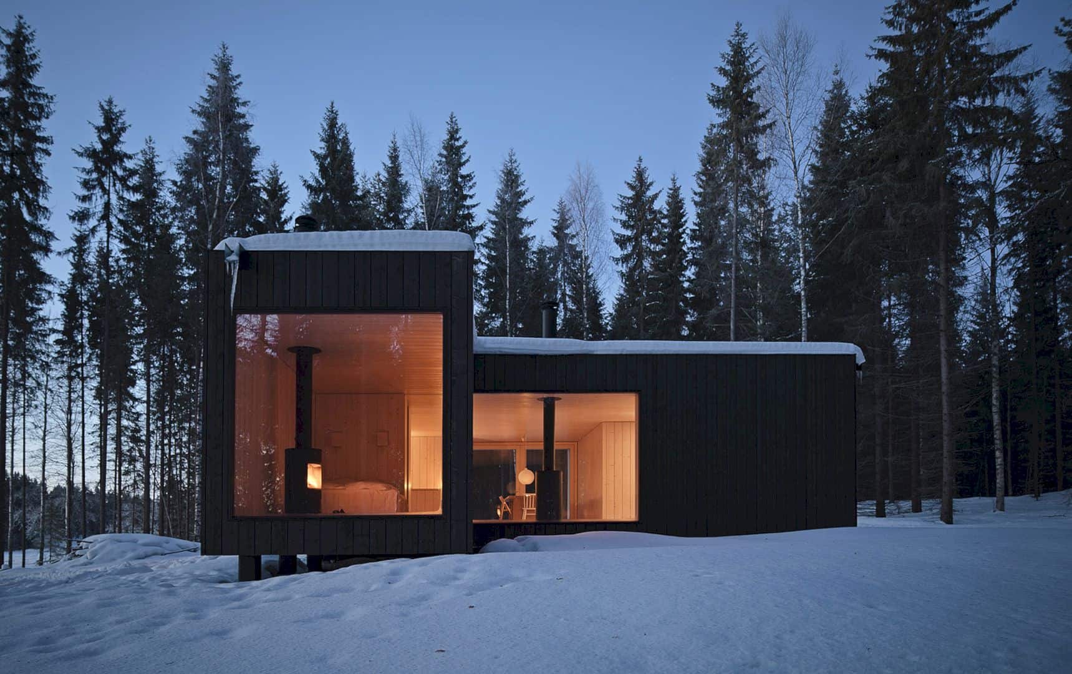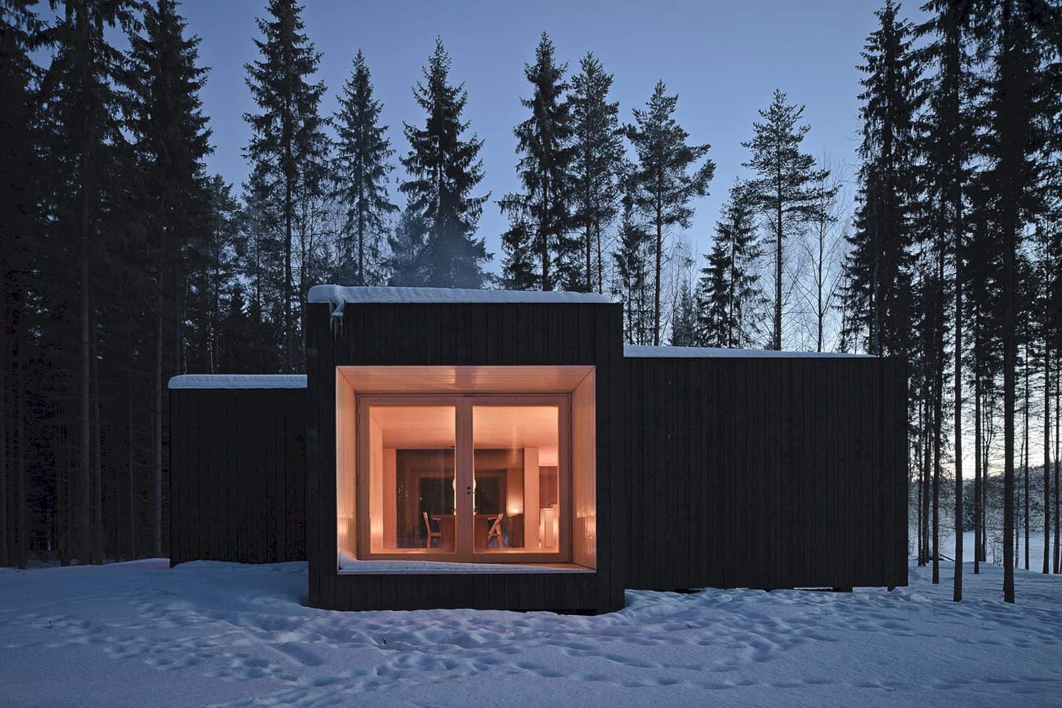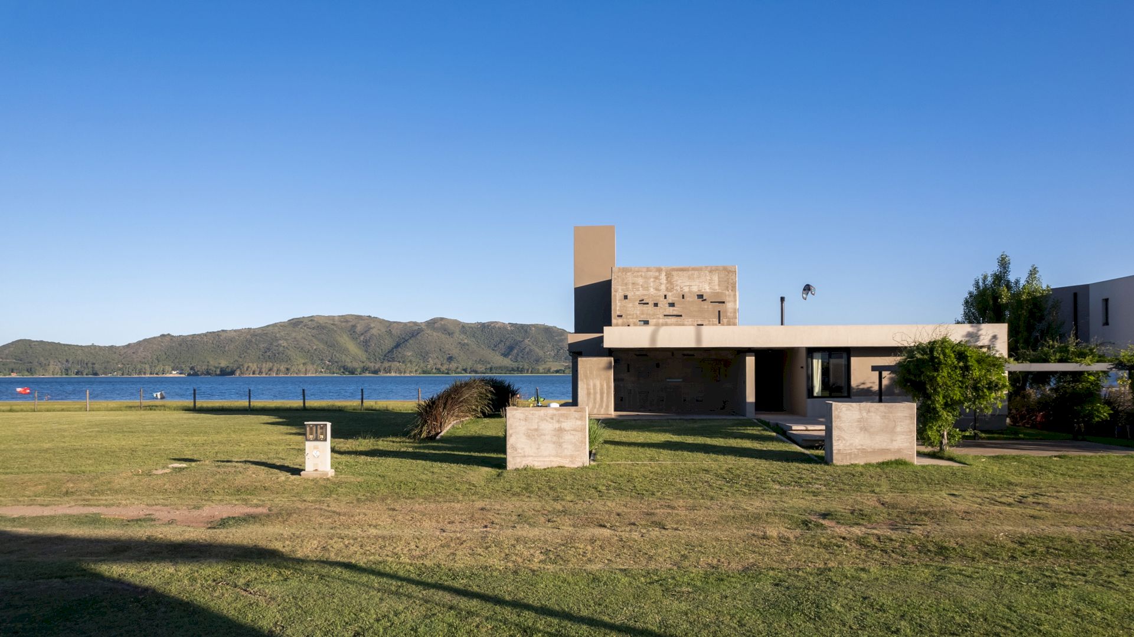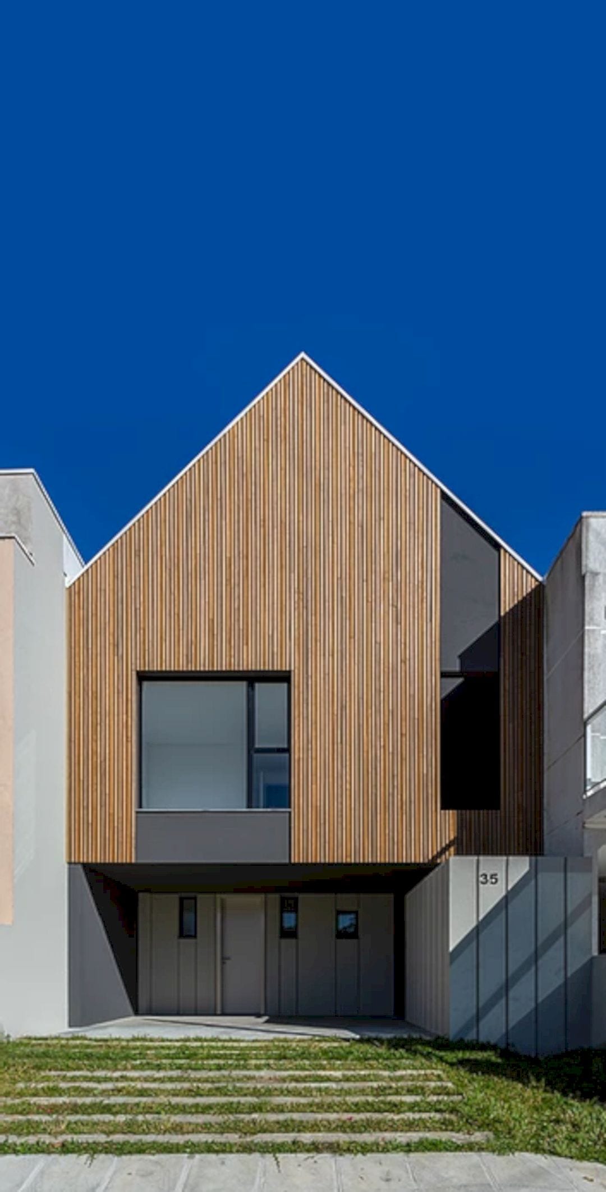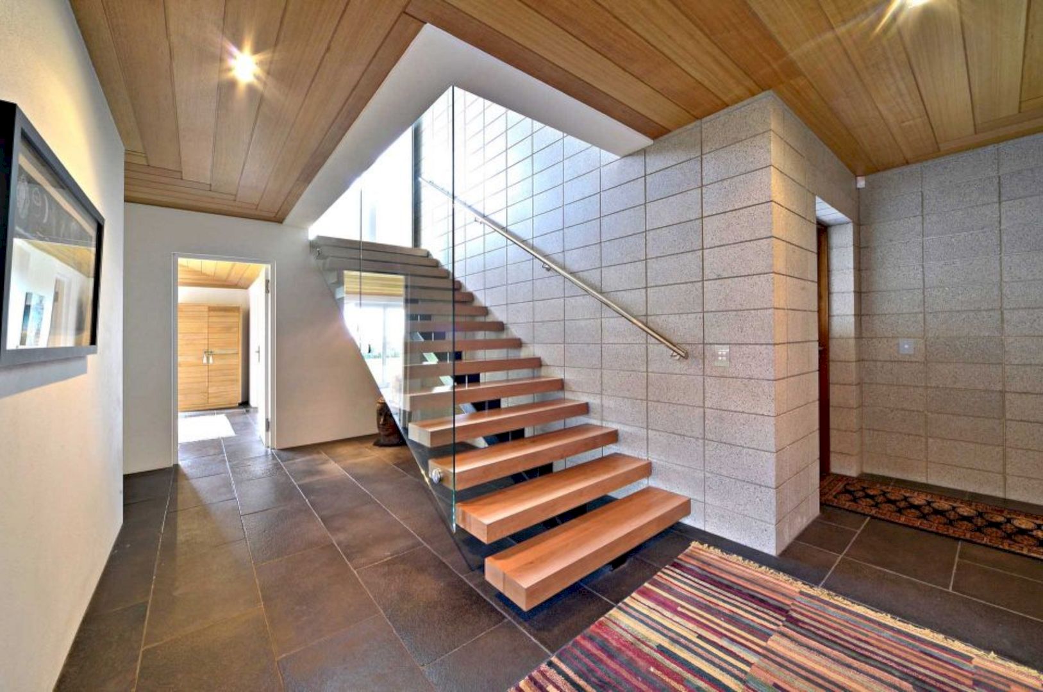Started in 2008 and completed in 2010, Four-Cornered Villa is a project of the cross-like shape of a simple villa by Avanto Architects. This villa is located in Virrat, a town and municipality of Finland. The interior of this villa is very light, supported by a treated-black exterior for an ascetic life. The gross floor area is 78 m2 in size while the sauna is 24 m2 in size.
Design
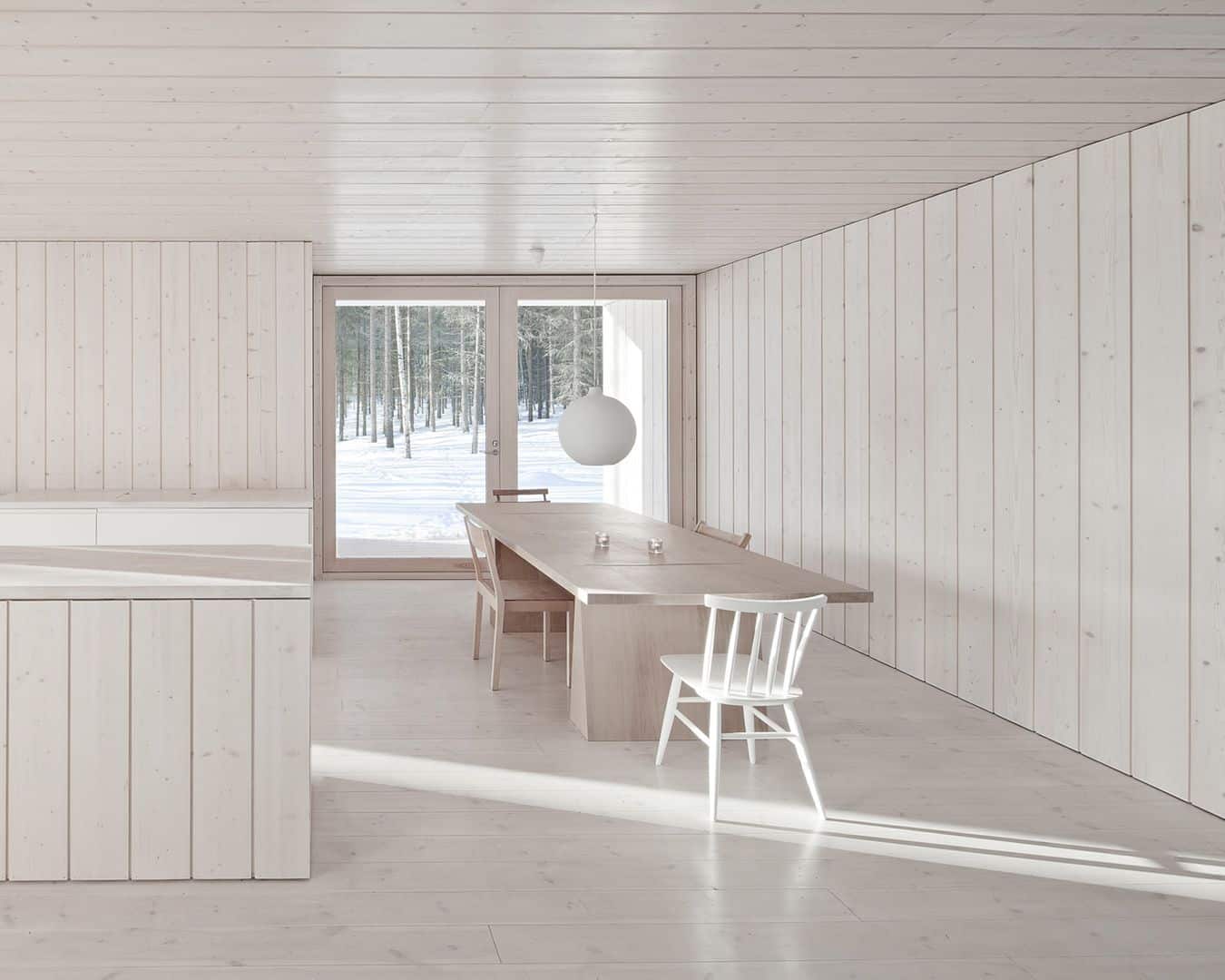
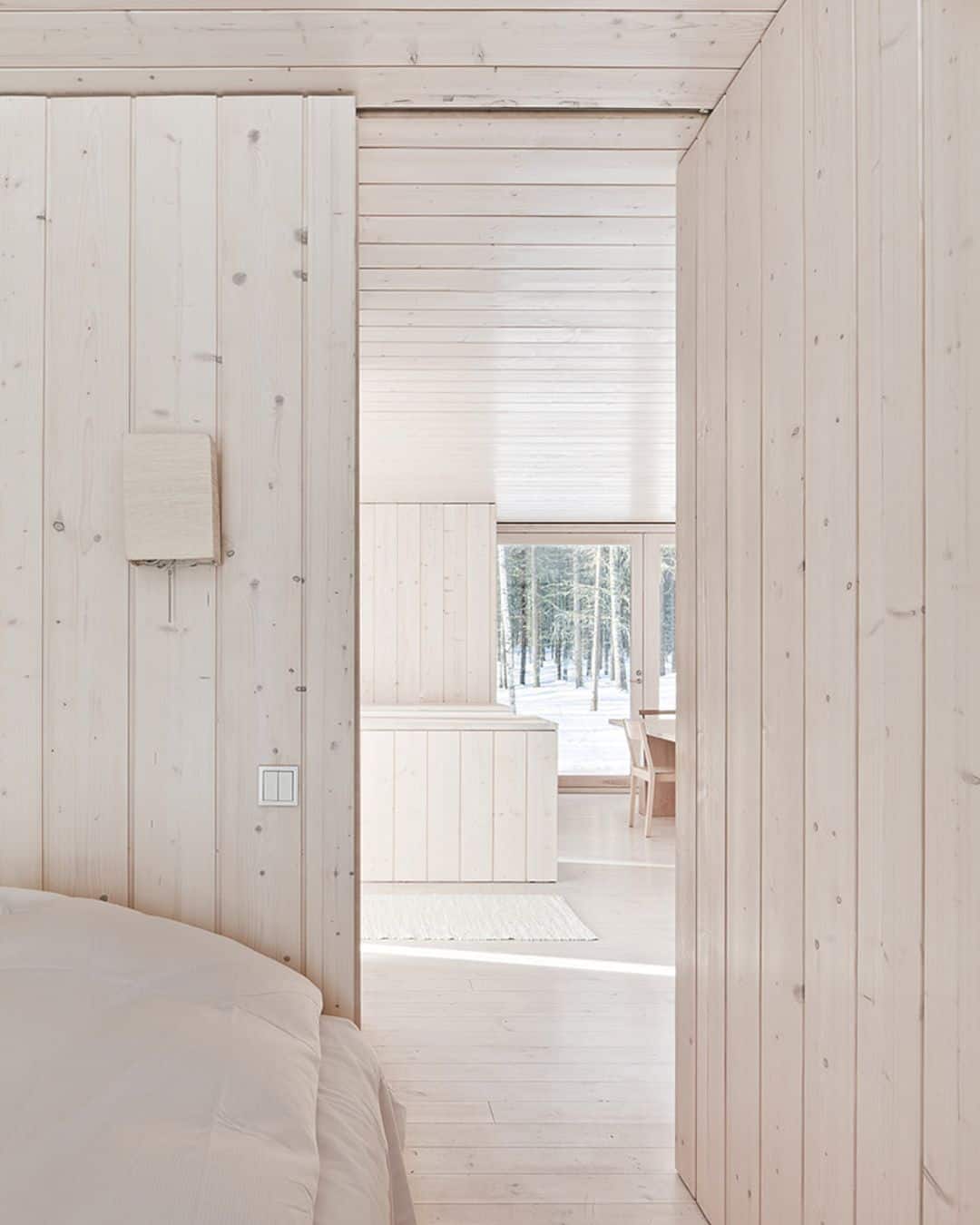
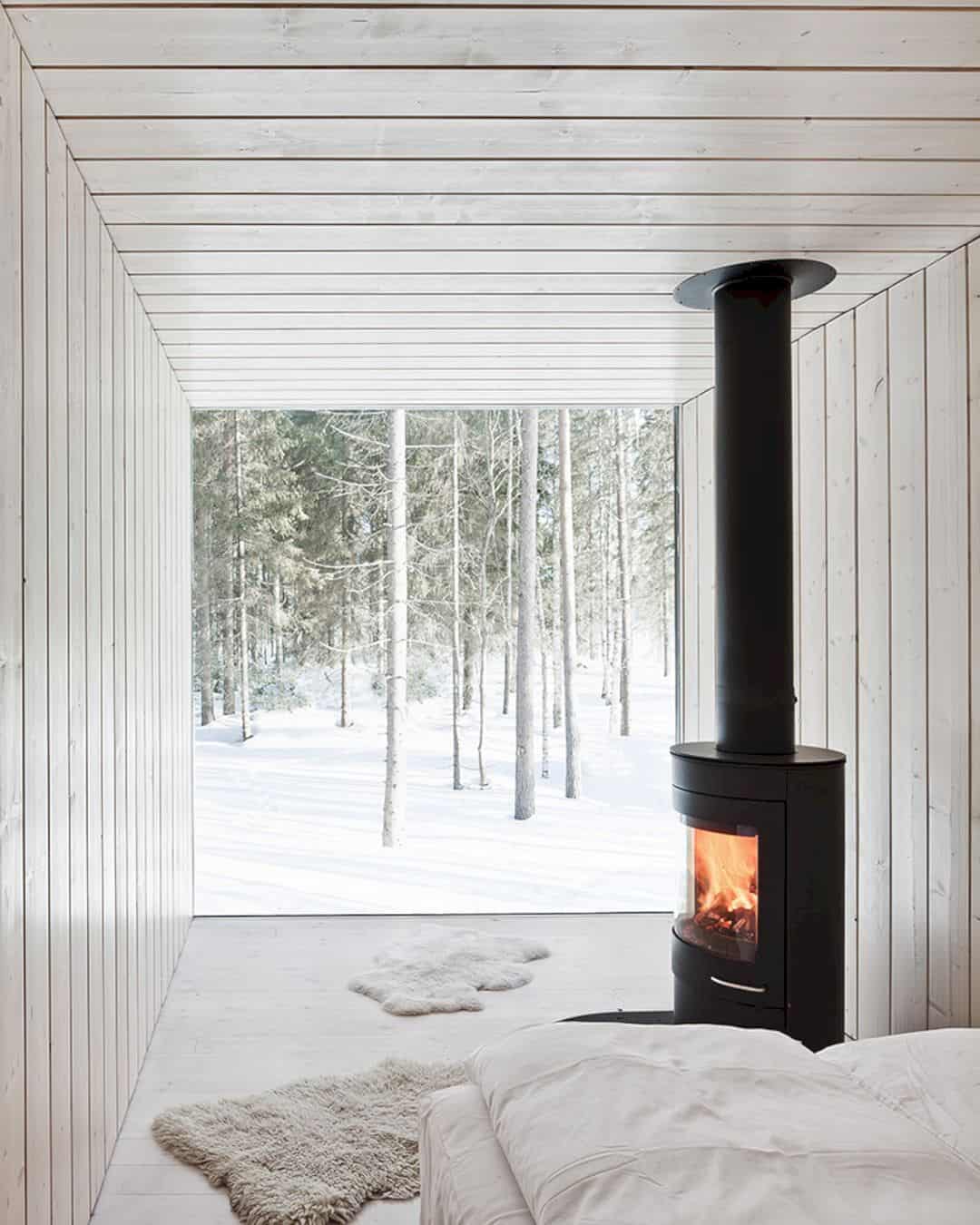
It is a simple and beautiful villa that has a cross-like shape. This villa sits on a site where it can reach four different views of the surrounding landscape. These different views become one of the best benefits that the villa can get from its location, offering the client various views to enjoy comfortably.
Spaces
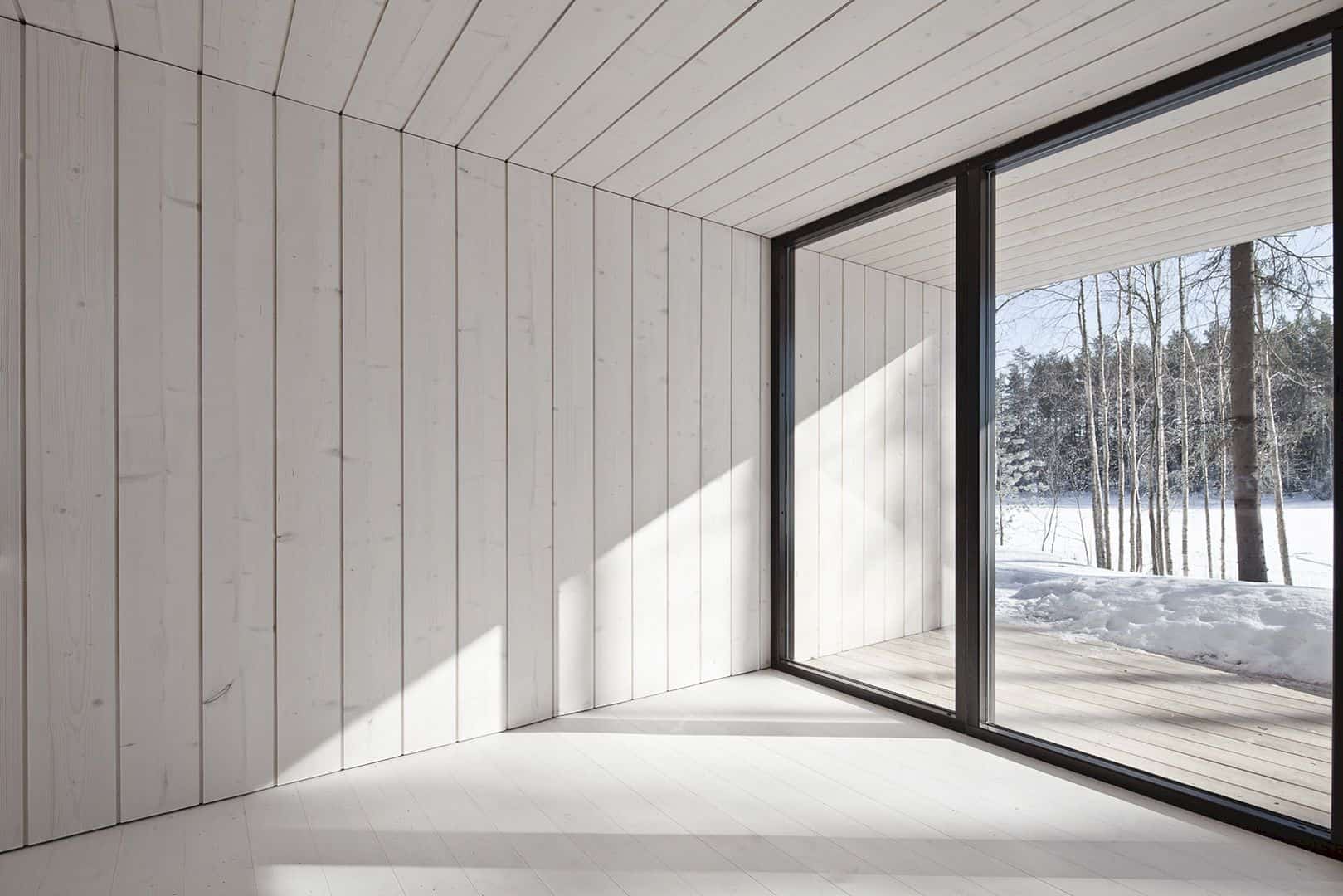
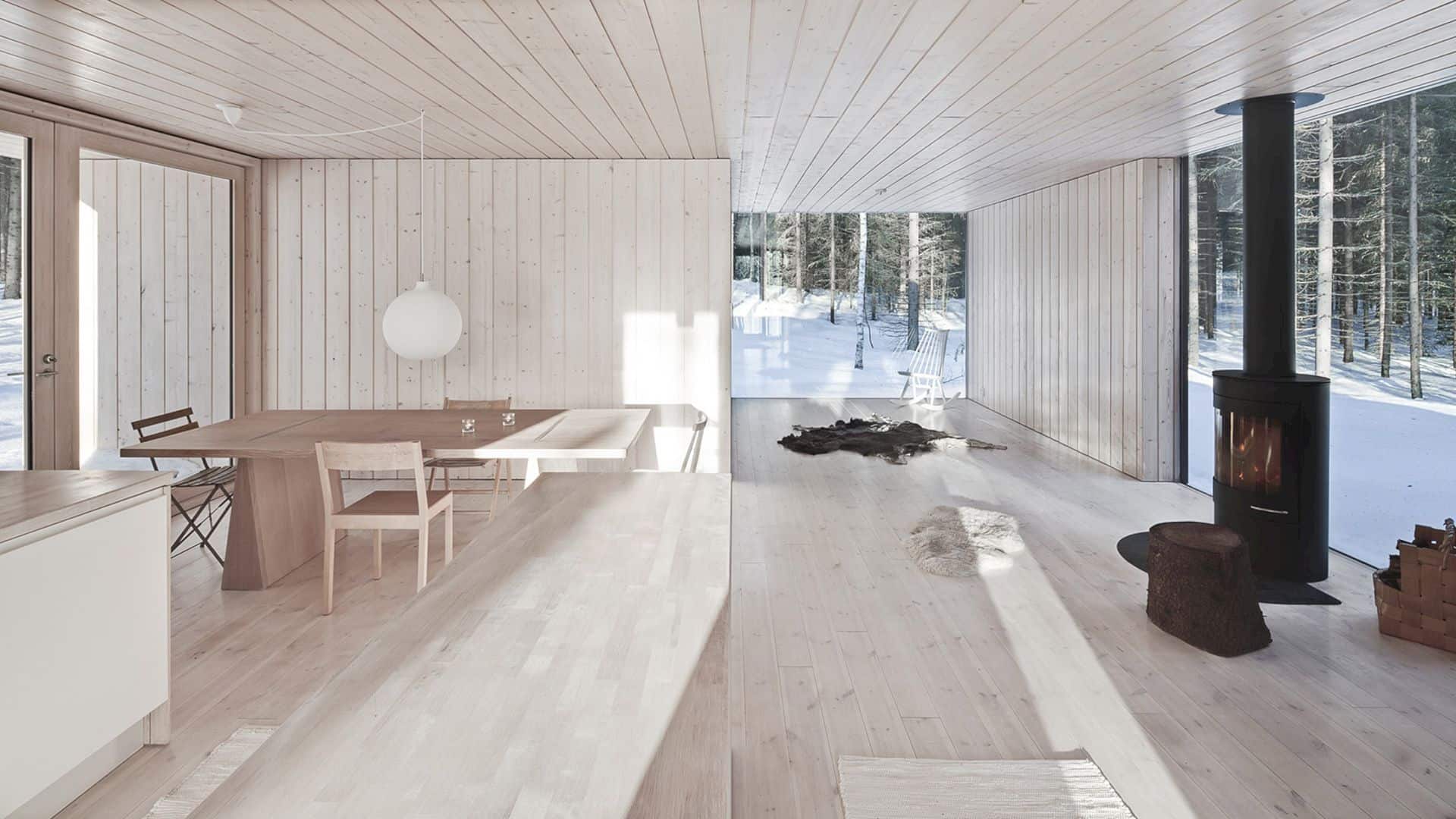
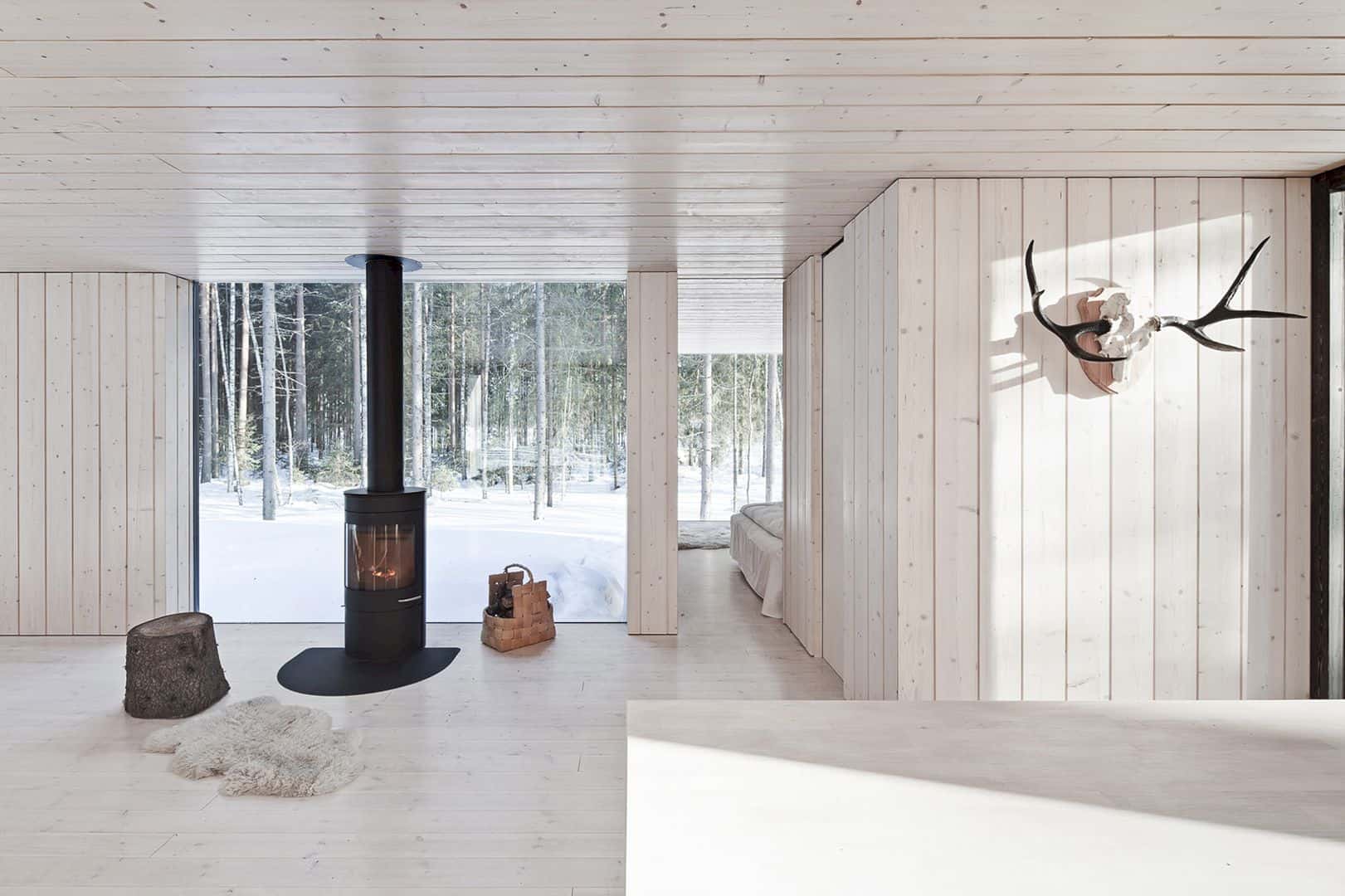
The villa space is designed as open as possible to invite the four different views to come easily. This villa space is also defined at the same time during the design process to provide a comfortable atmosphere. The exterior of the villa is treated-black and it is in contrast with the very light interior. The interior is white and bright.
Details
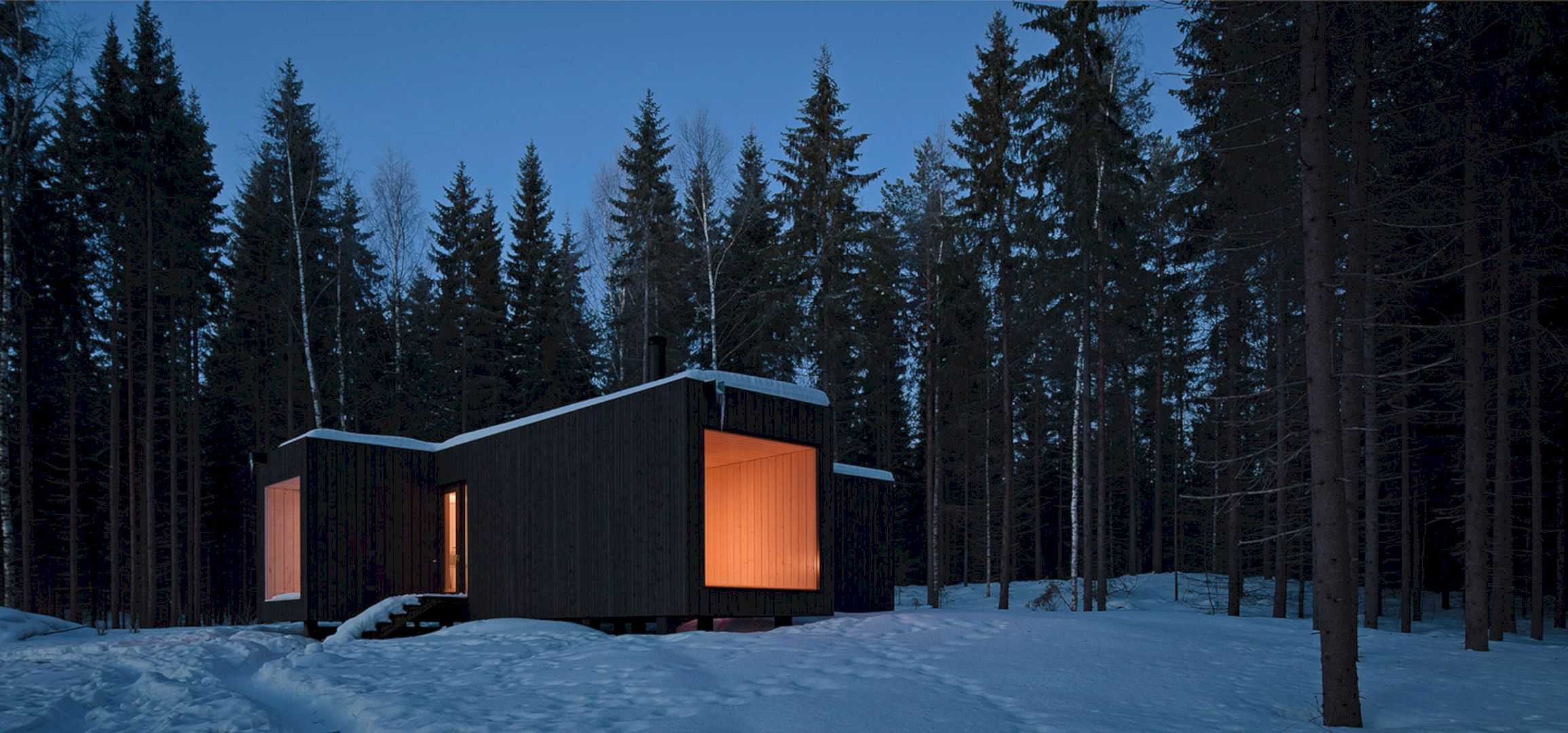
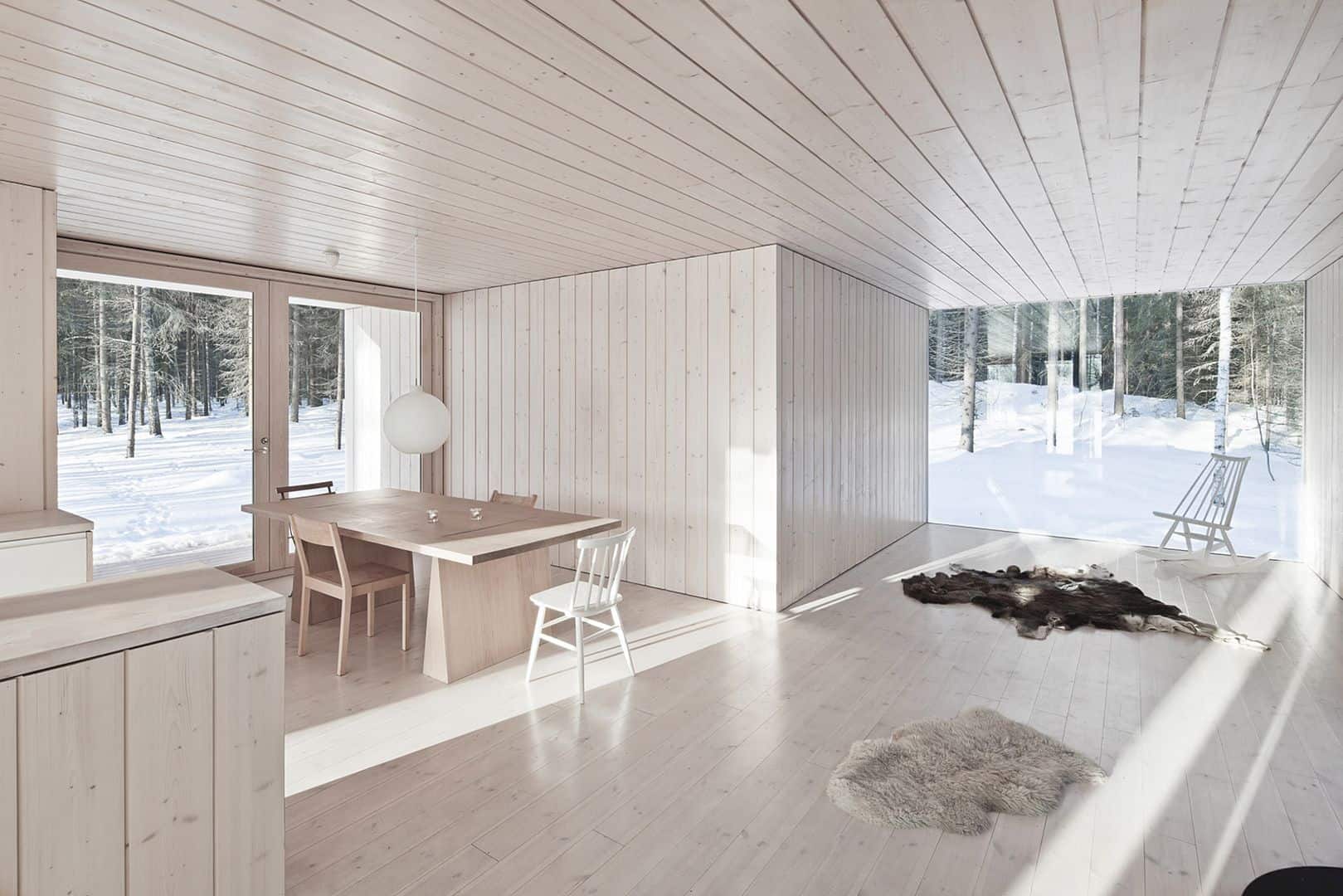
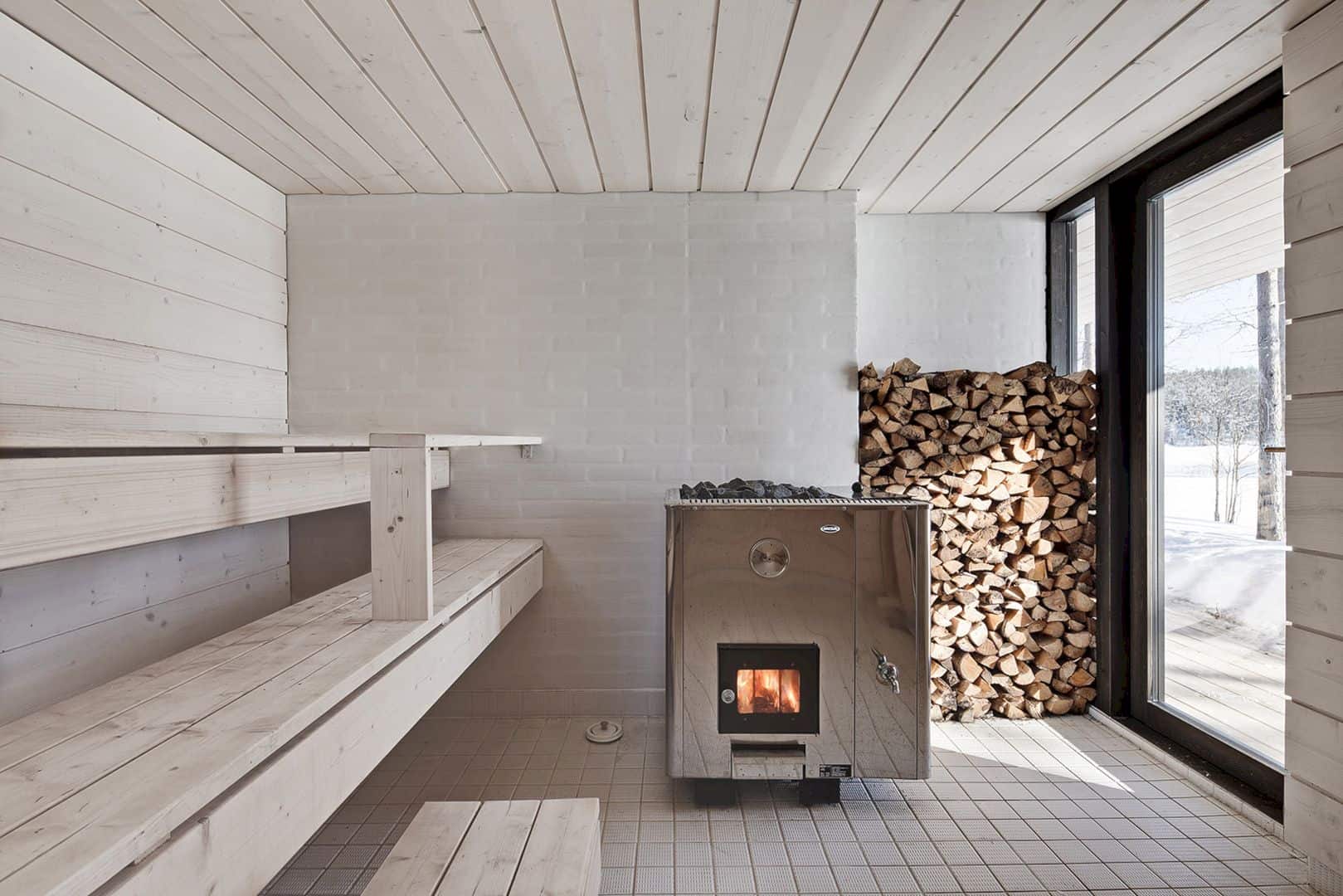
The villa building is insulated well. It is also heated by wood from its surrounding forest only. There is no running water or electricity in this villa. Designed for a simple and ascetic life in the countryside, this villa shows a different life from the hectic city life dramatically.
Four-Cornered Villa Gallery
Photographer: kuvio.com
Discover more from Futurist Architecture
Subscribe to get the latest posts sent to your email.
