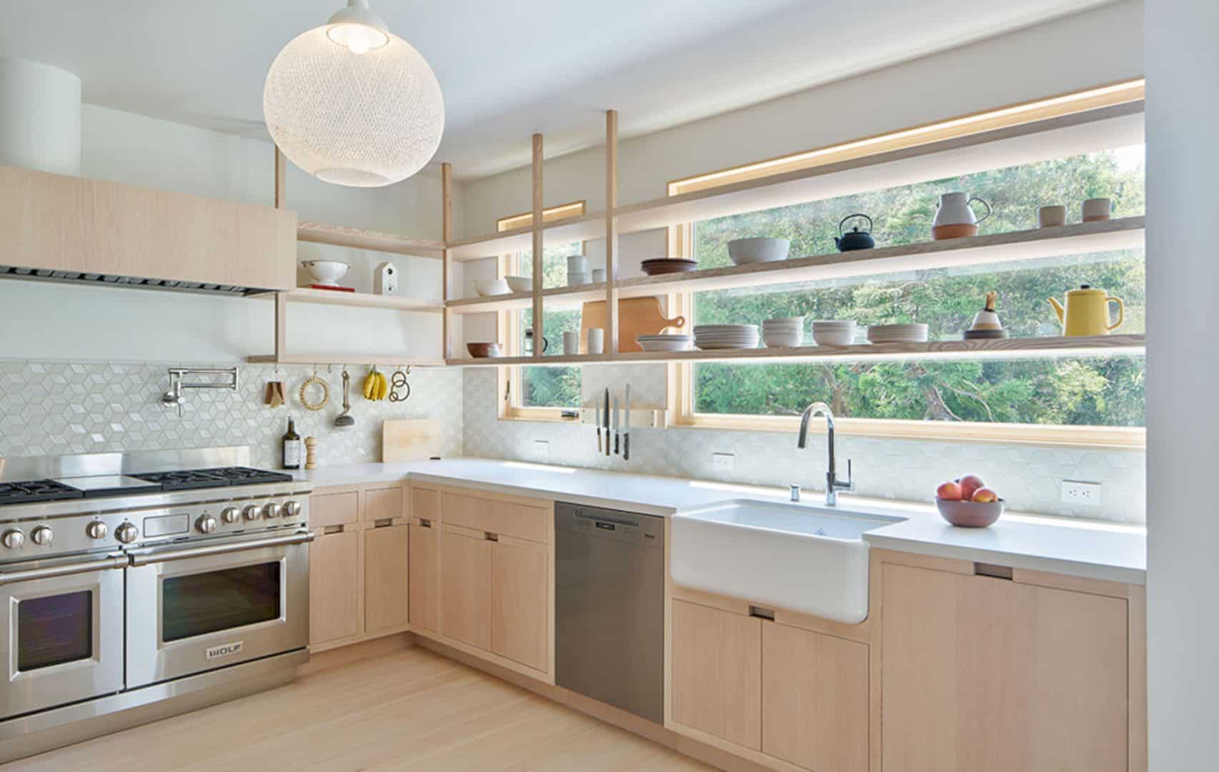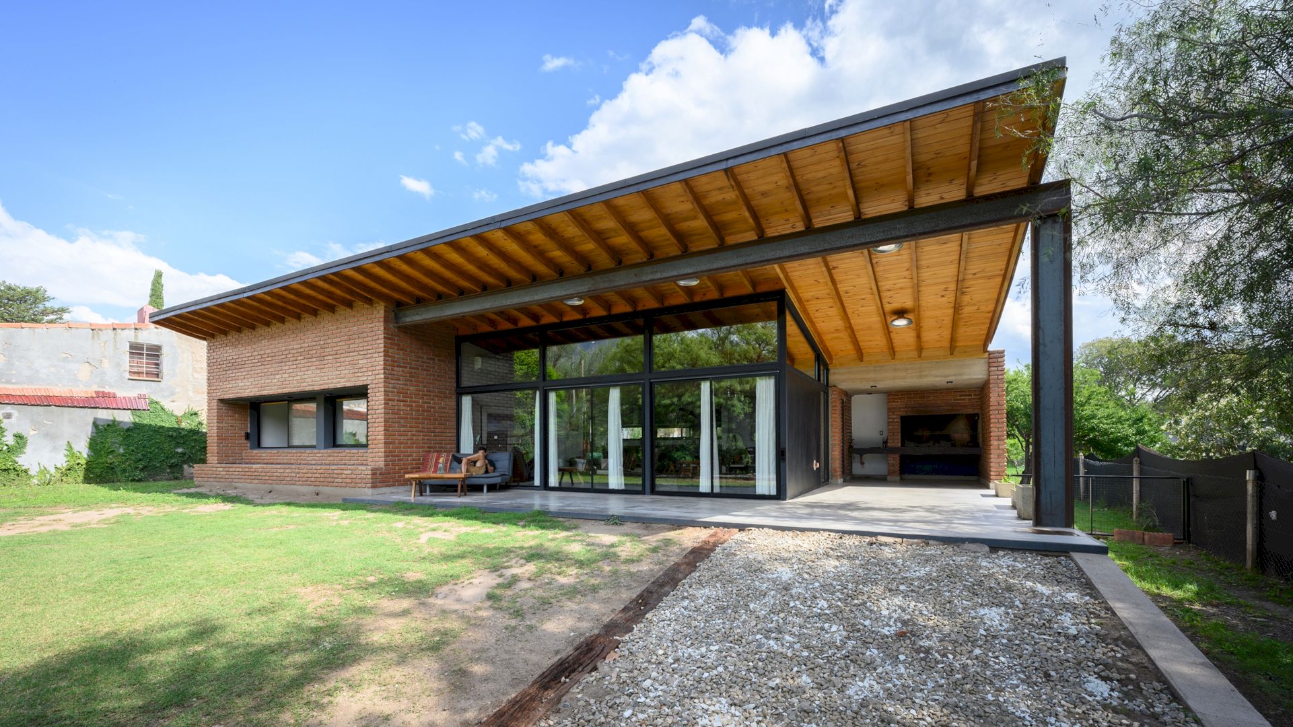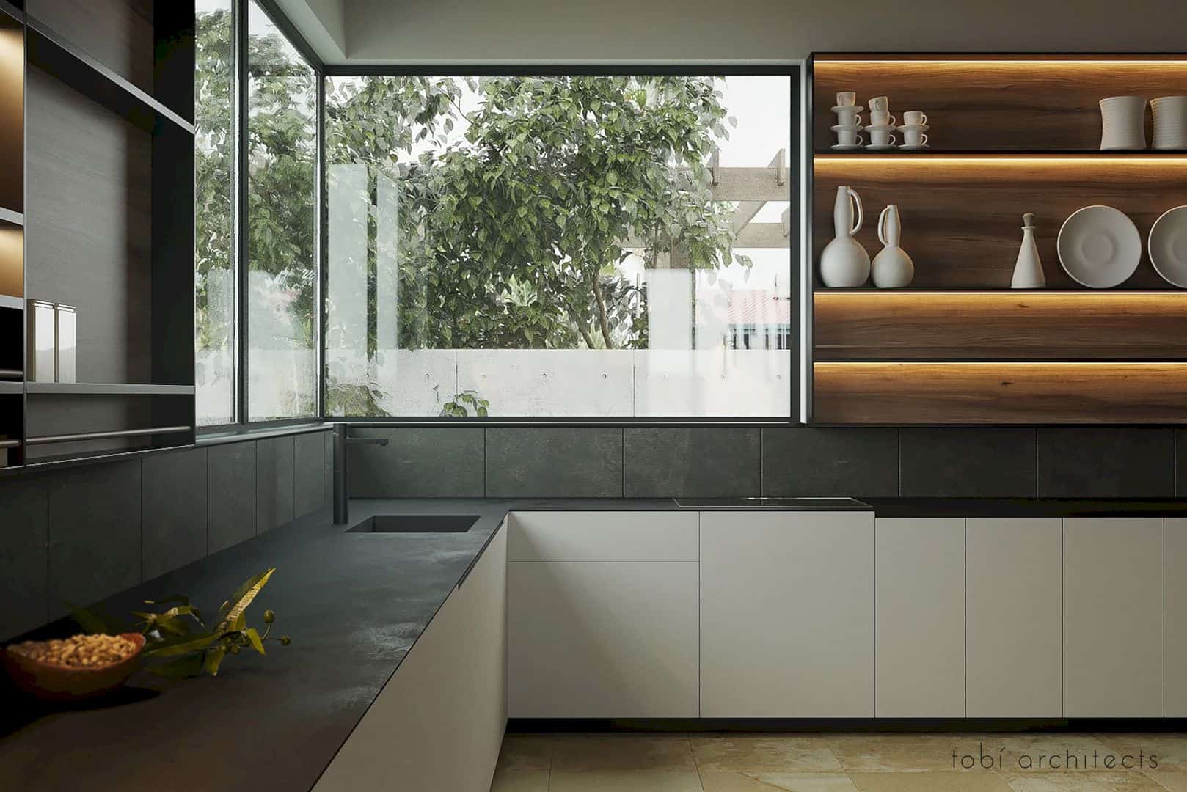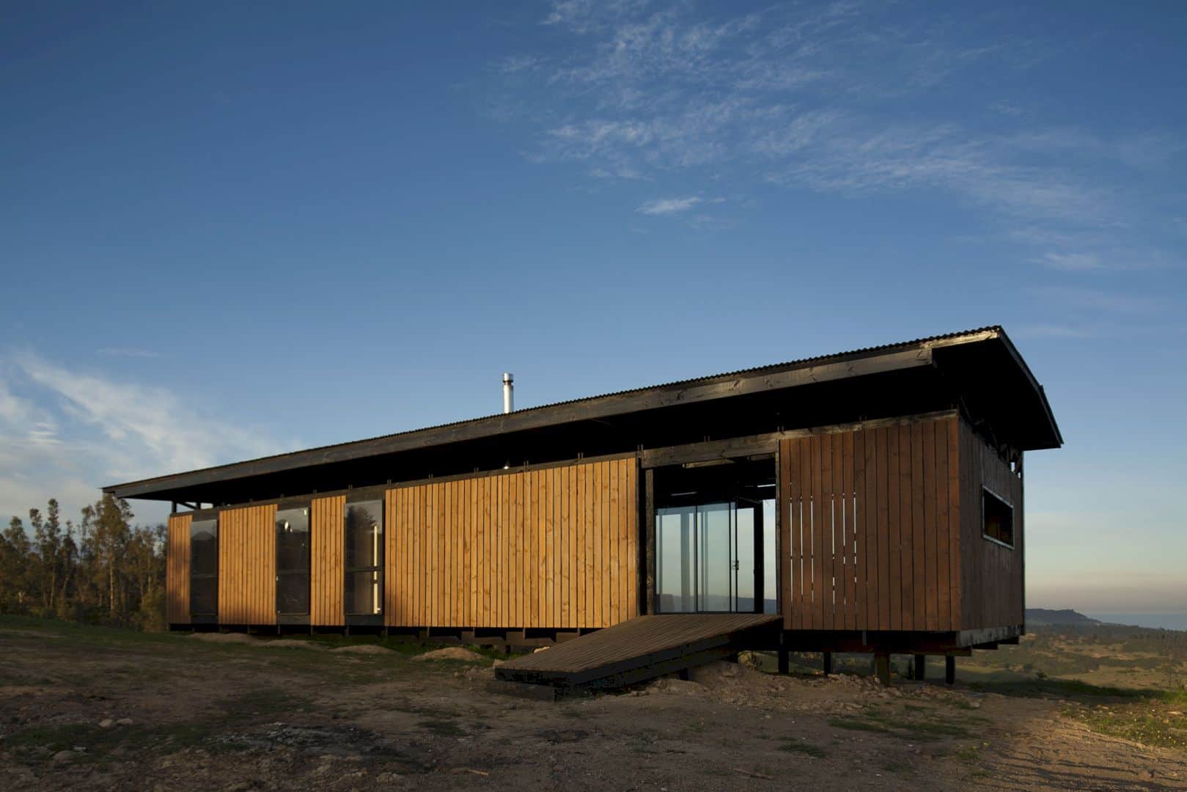Completed by Mork Ulnes Architects in 2017, 15th St is about incorporating a generous space into a 1907 San Francisco Victorian’s attic. This attic needs a significant volumetric intervention, especially to create continuity. A wood and glass framework is also added to the solid walls to complete the space delineation.
Design
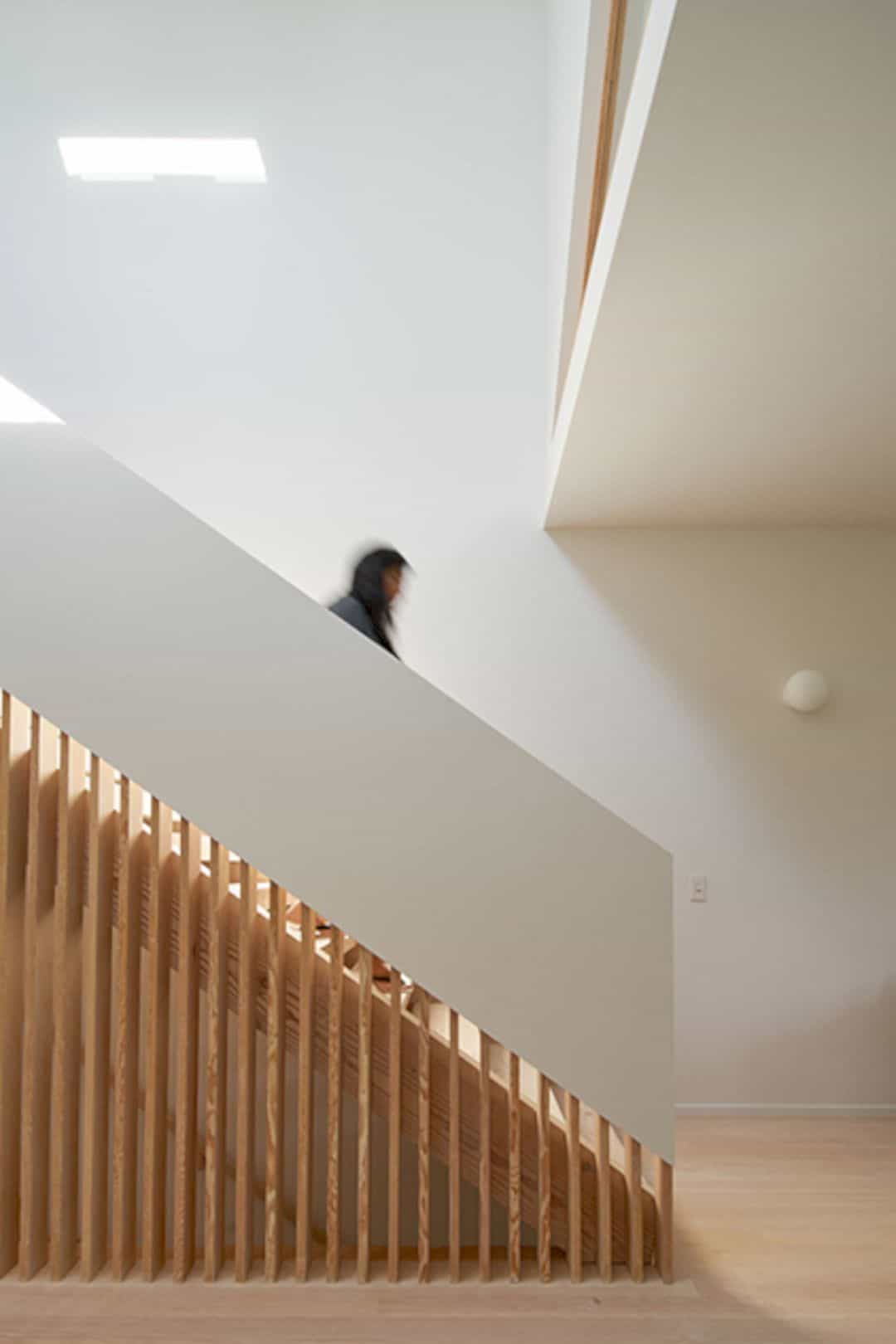
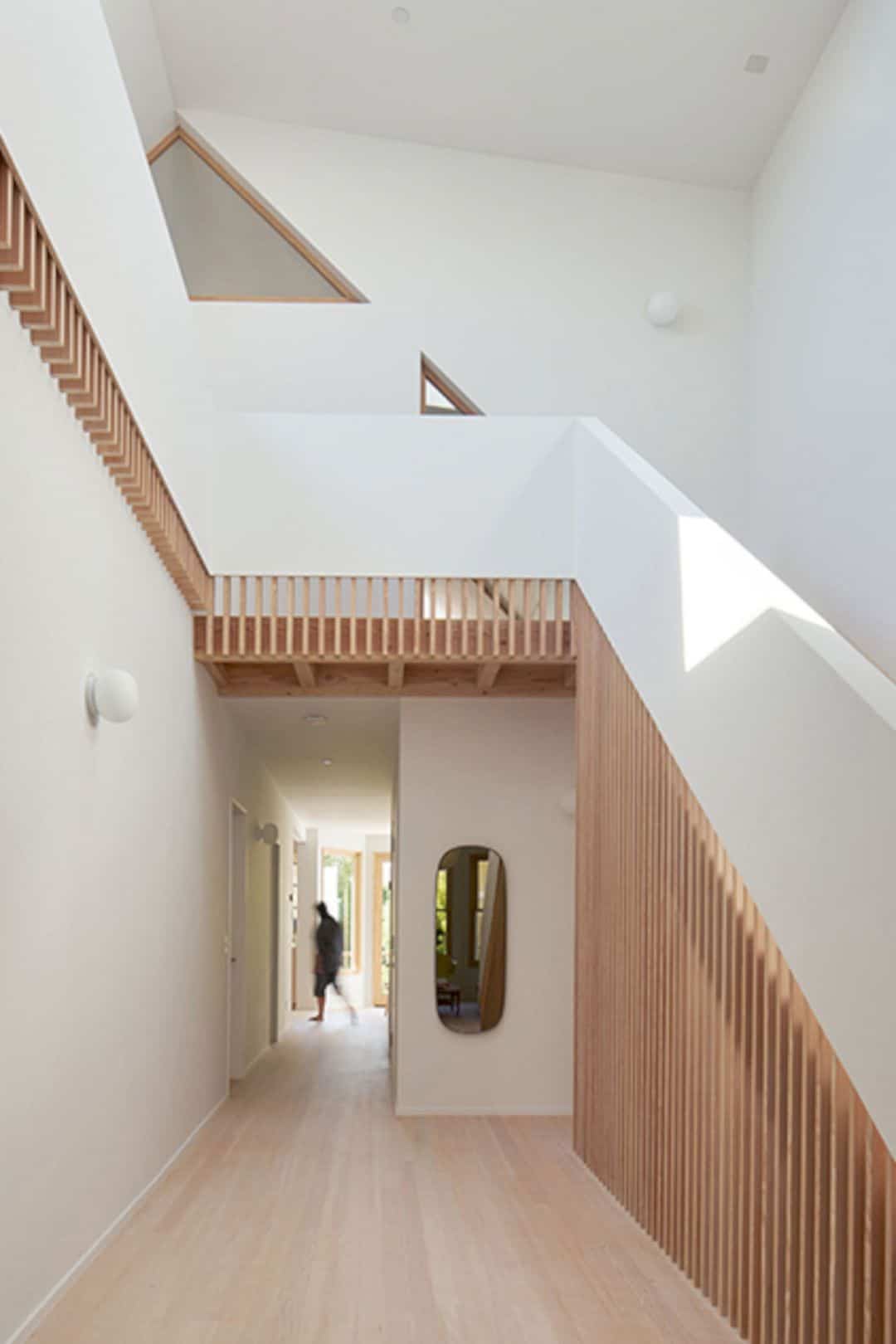
Continuity in an otherwise traditionally segmented home can be produced through a significant volumetric intervention. A series of incomplete partition walls are used to divide the gabled attic level lightly. A wood and glass framework is also designed around the solid walls, completing the space delineation and sealing-off the separate rooms.
Structure
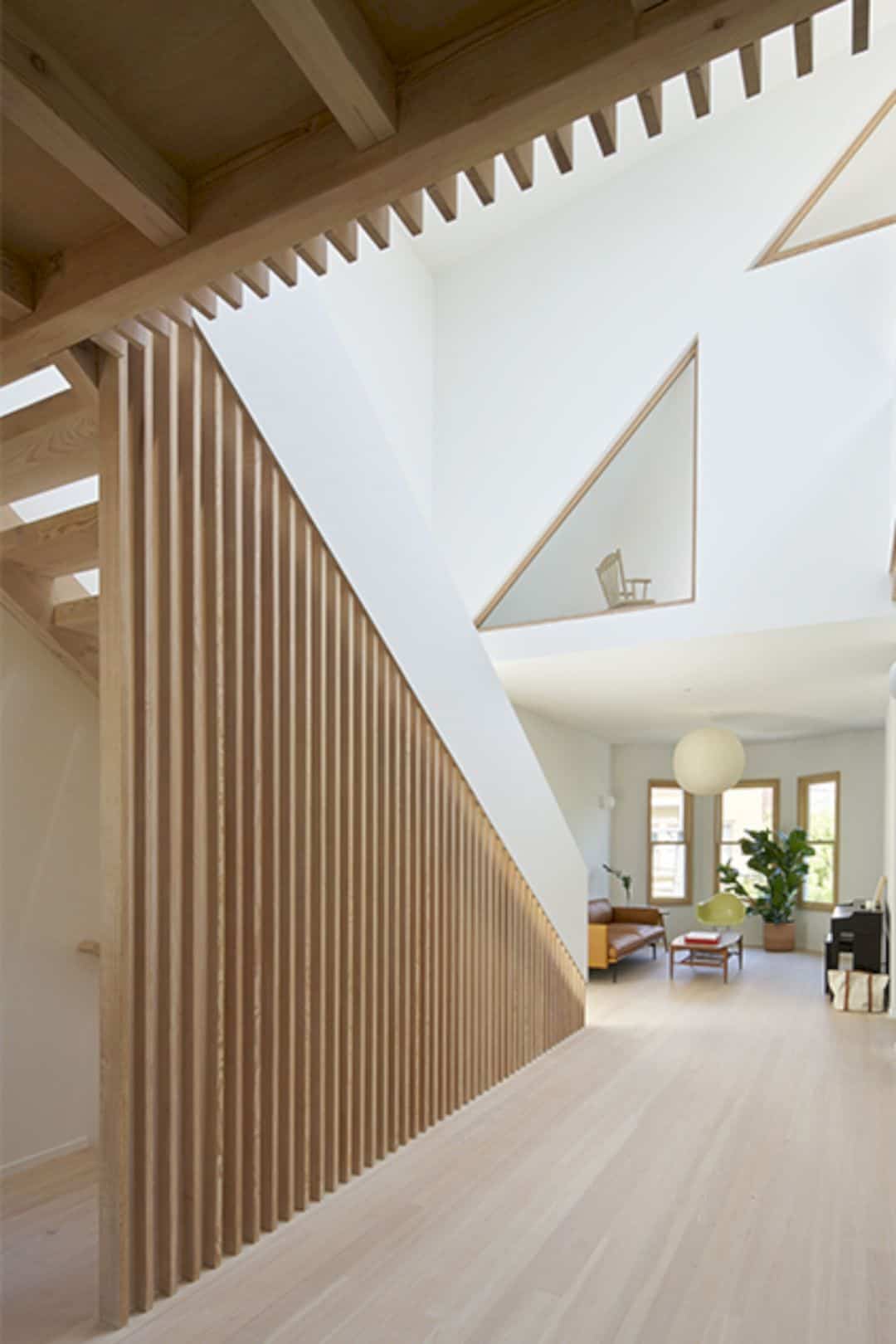
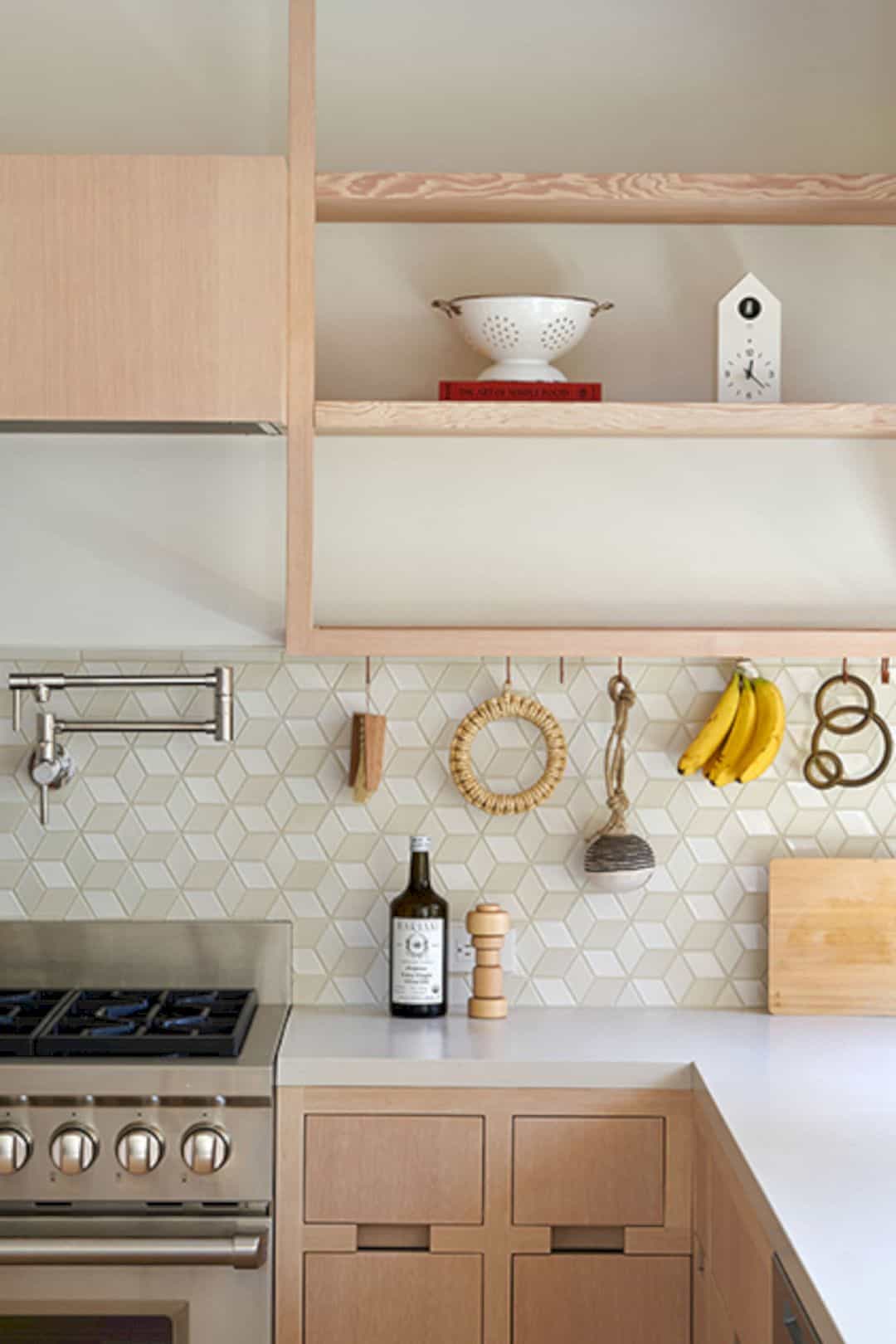
Total visibility is allowed by the open framework across the length of the house so the spaciousness within this tight plan of the house also can be created. The double-height void is cut into the center of the project plan for the new stair atrium. This stair operates as the spatial and organizational hub of the house, linking the existing living level and the newly habitable attic.
Details
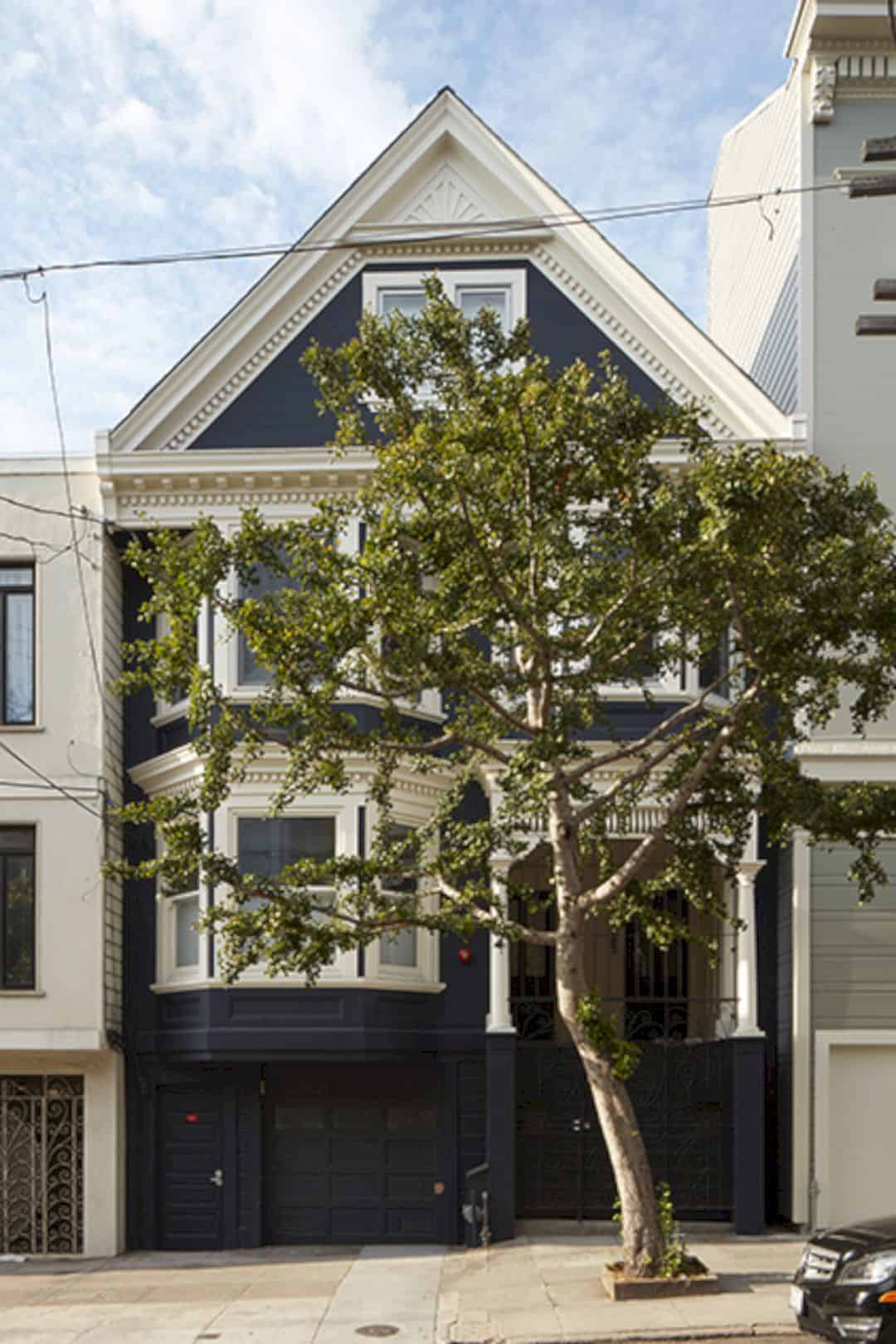
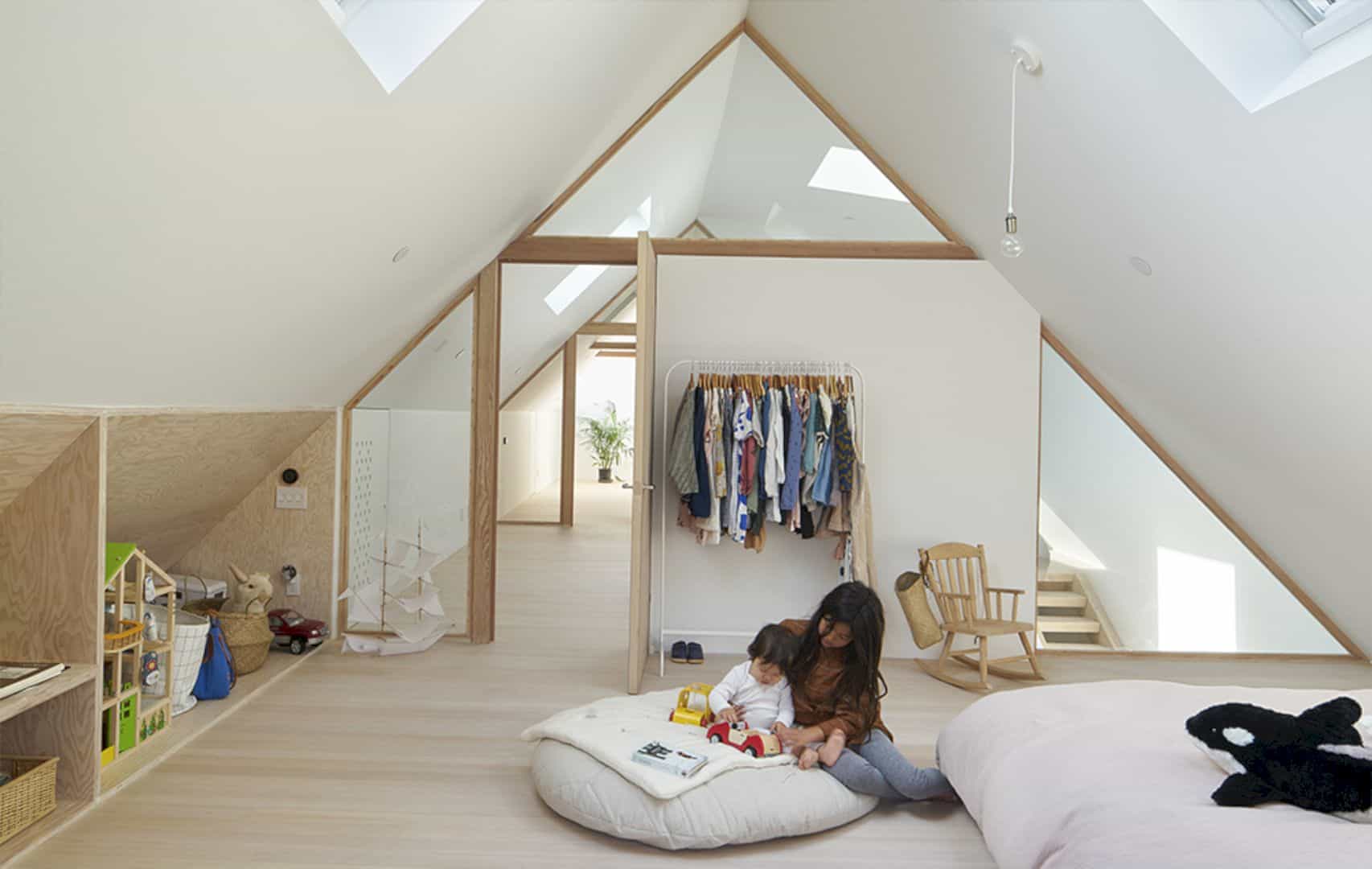
When the atrium divided the attic level, the wood framework of this attic becomes the original roofline graphic echo within the new shell of the building. In the elemental, wood casework details, the framework language spreads out throughout the house at the guardrail, kitchen, and windows. The new and old levels also can be connected easily.
15th St Gallery
Photographer: Bruce Damonte Photography
Discover more from Futurist Architecture
Subscribe to get the latest posts sent to your email.

