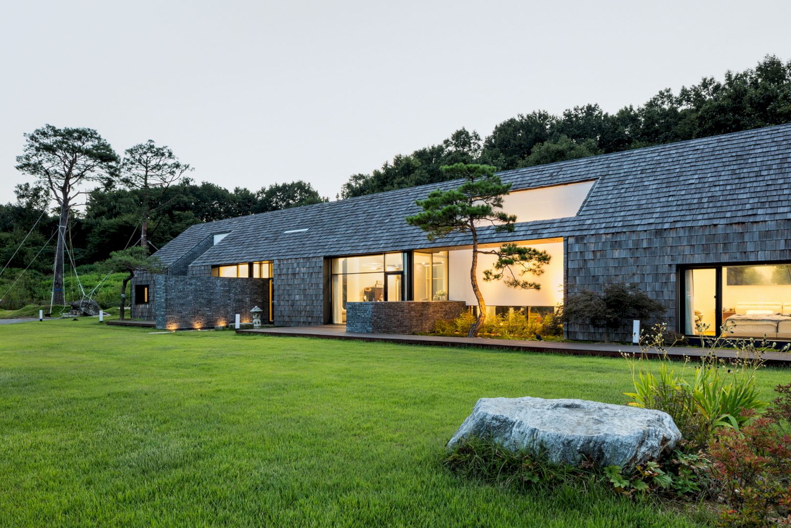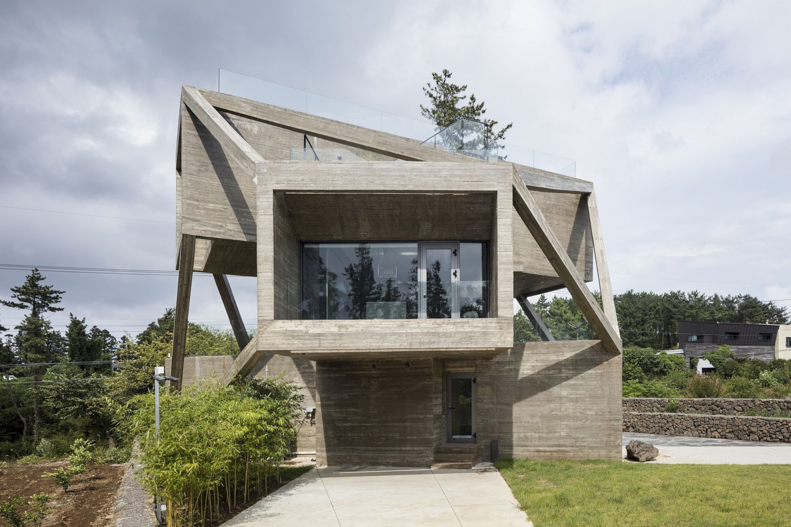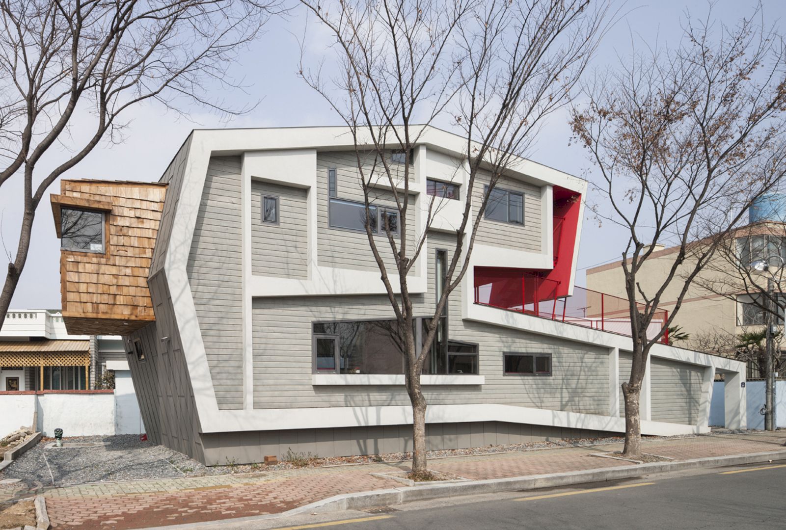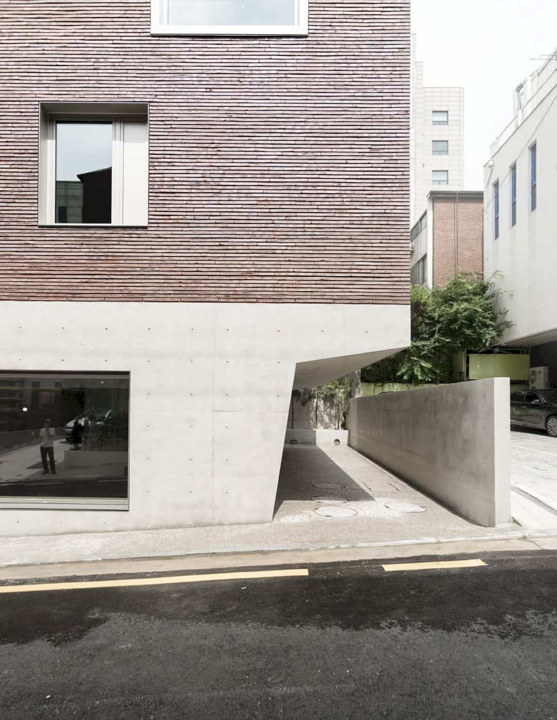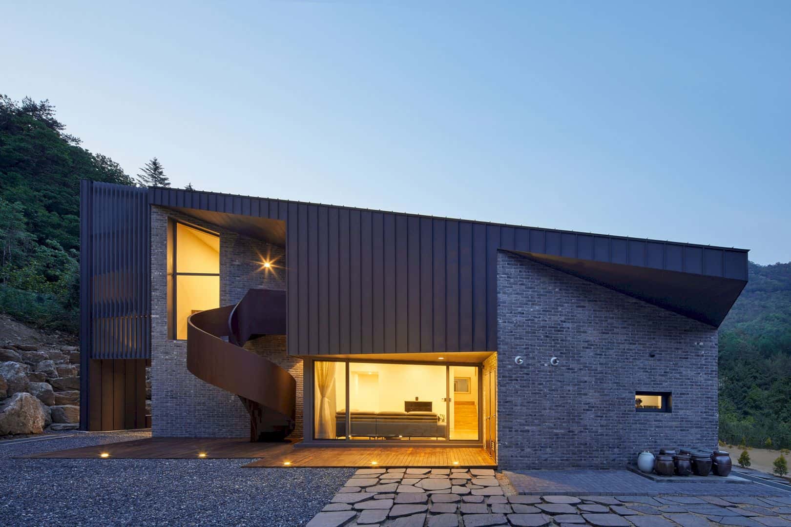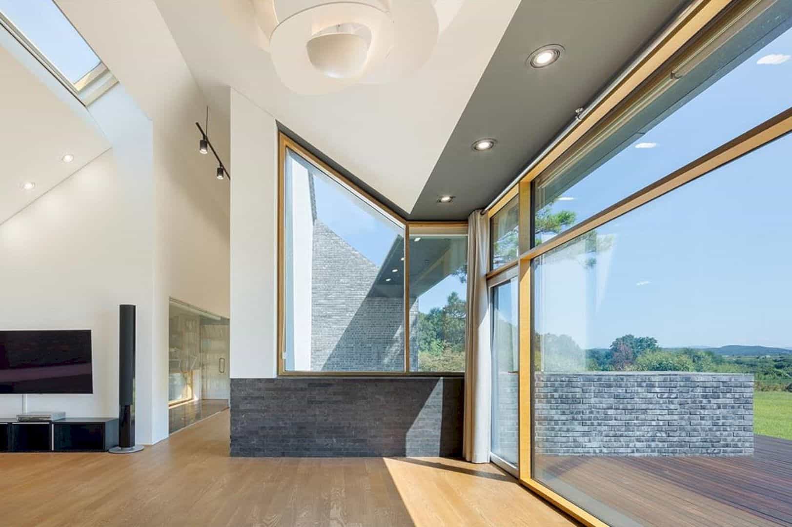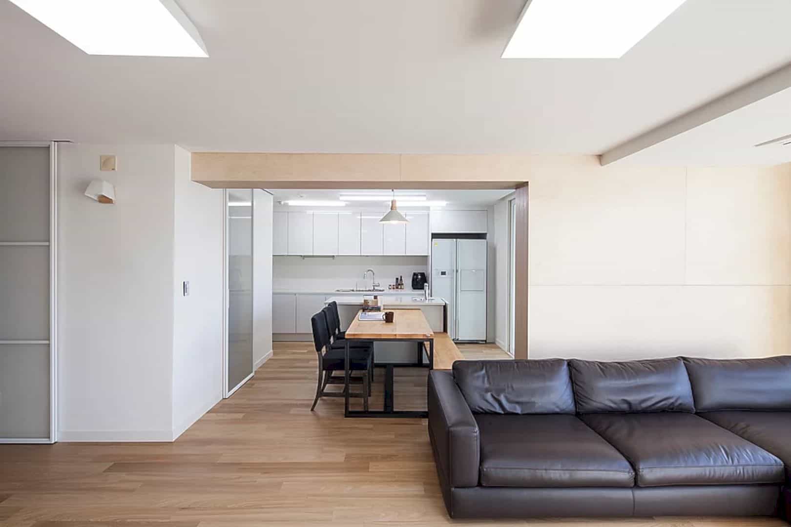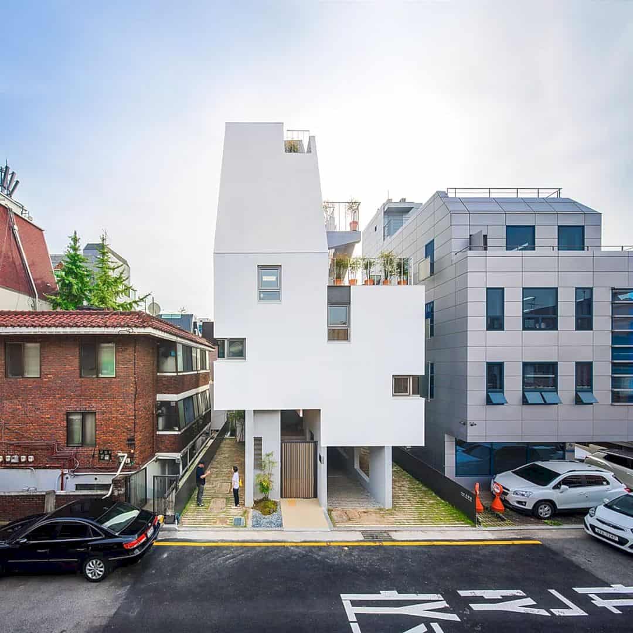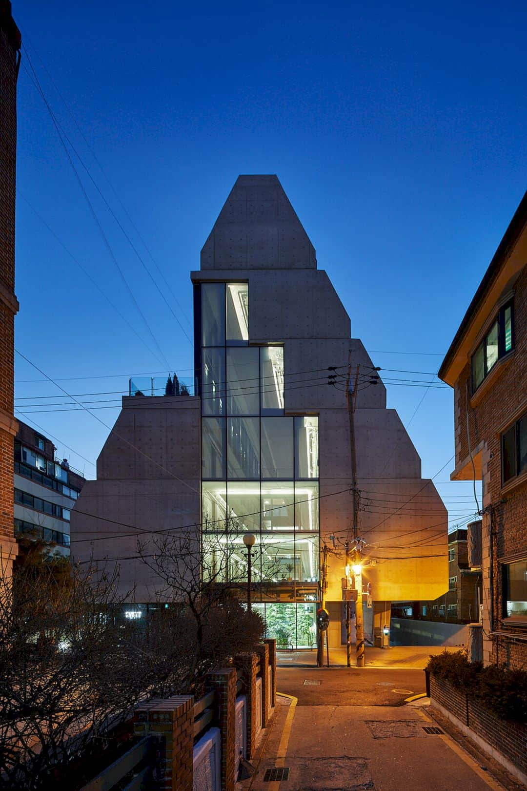Diaspora House: A Unique House for Unique Lifestyle of Immigrant Community
Located in Yeoncheon, South Korea, L’EAU has a completed 2018 residential project called Diaspora House. The goal of this project is to provide an alternative life for the immigrant community through a unique house. The gable volumes highlight the house awesomely.
