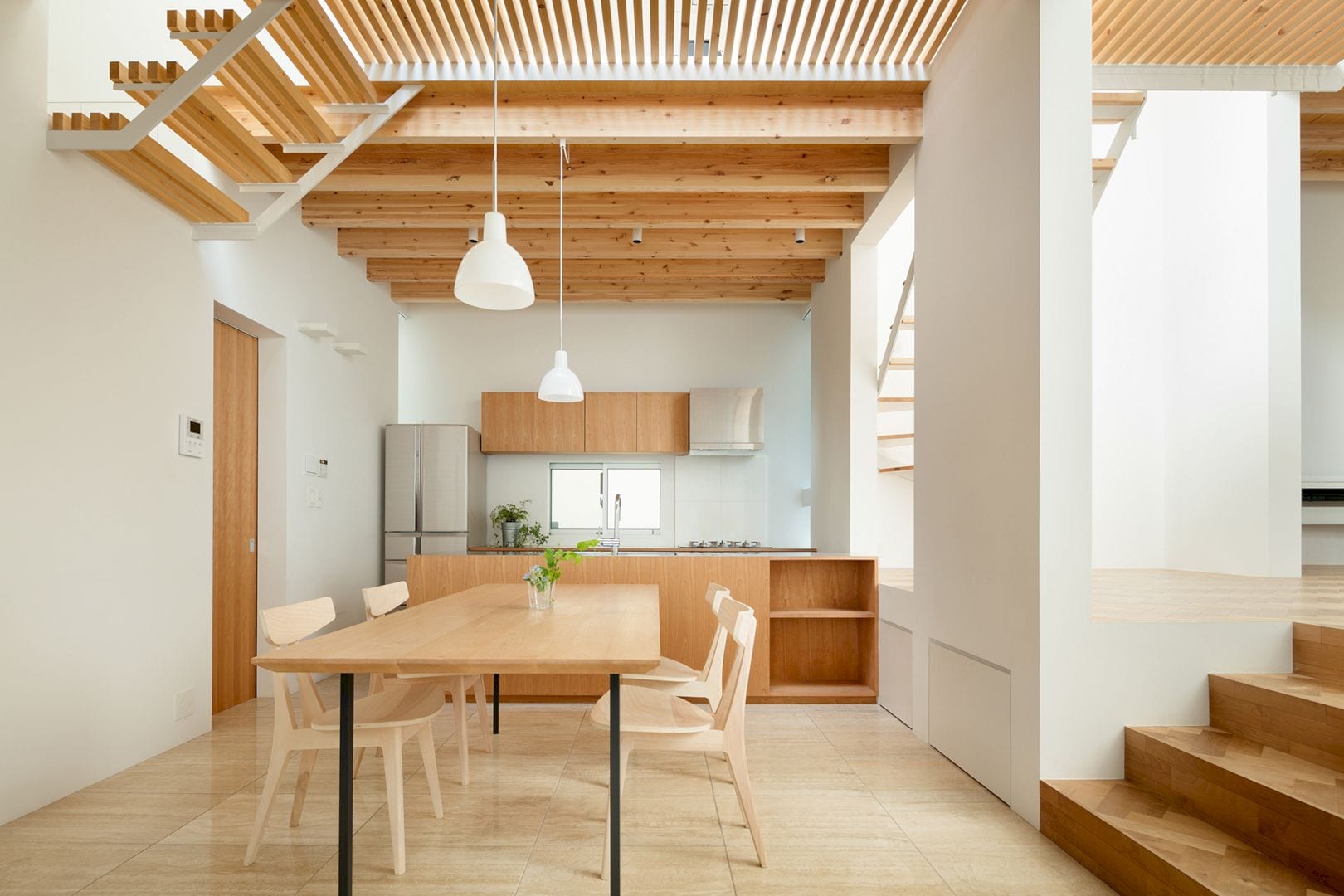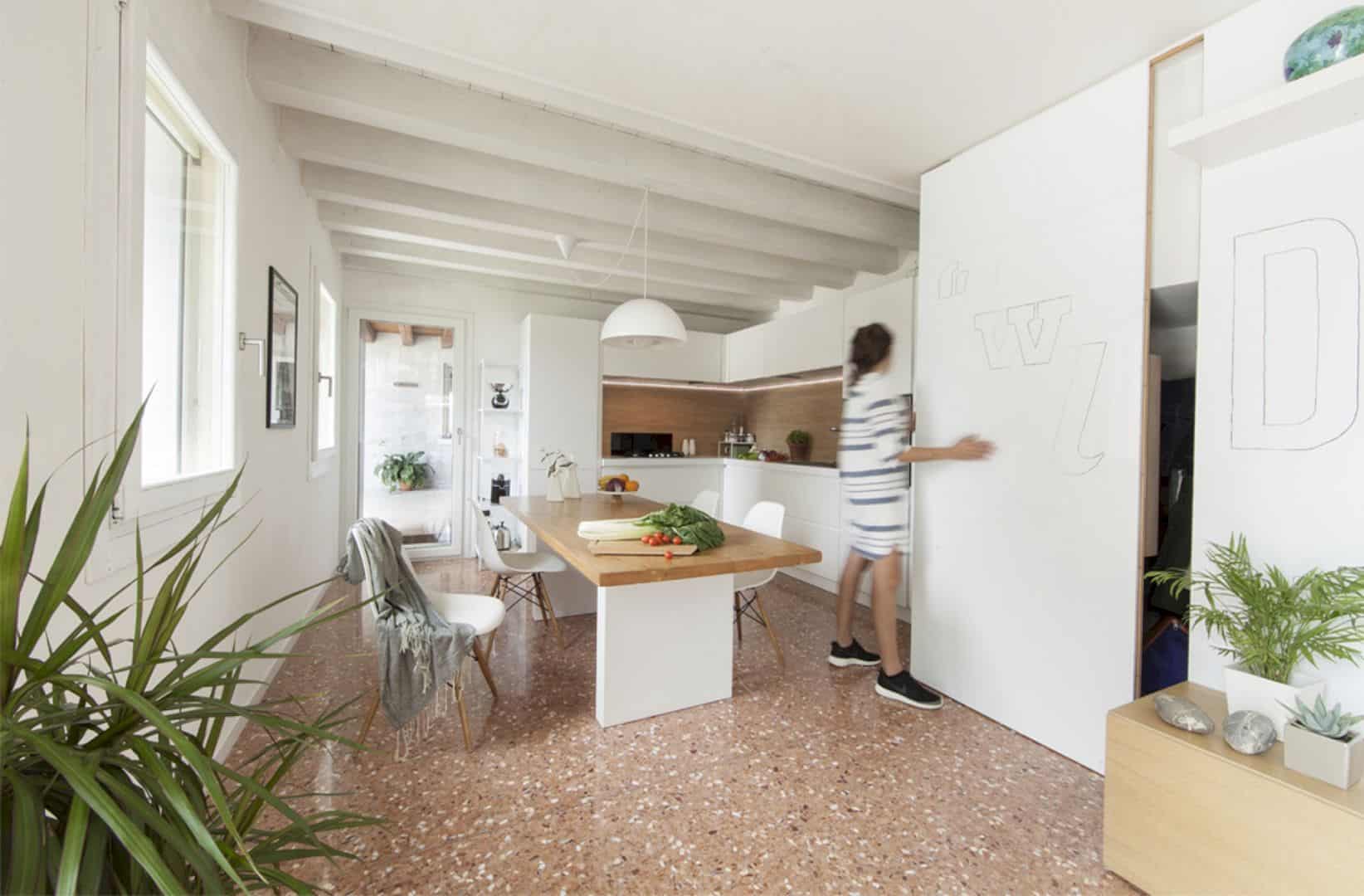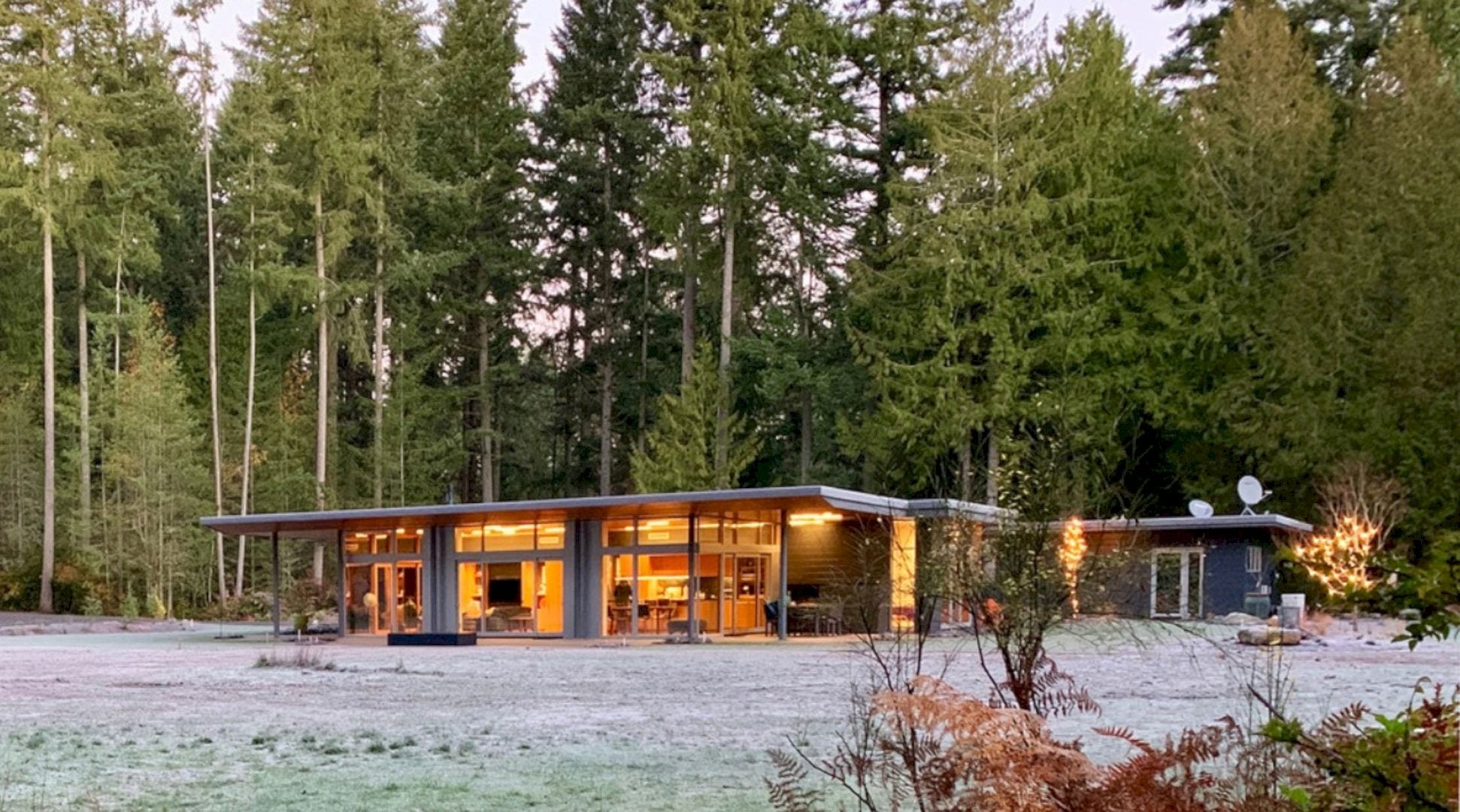Located in Prahran, Australia, Donald St Renovation is a renovation project by Chan Architecture. This single fronted Victorian terrace house offers a unique set of challenges, especially its long and narrow site. The brief of this project is to keep the bedrooms of the house and also add an extension that consists of more rooms. Each room has its own individuality and different character.
The Site
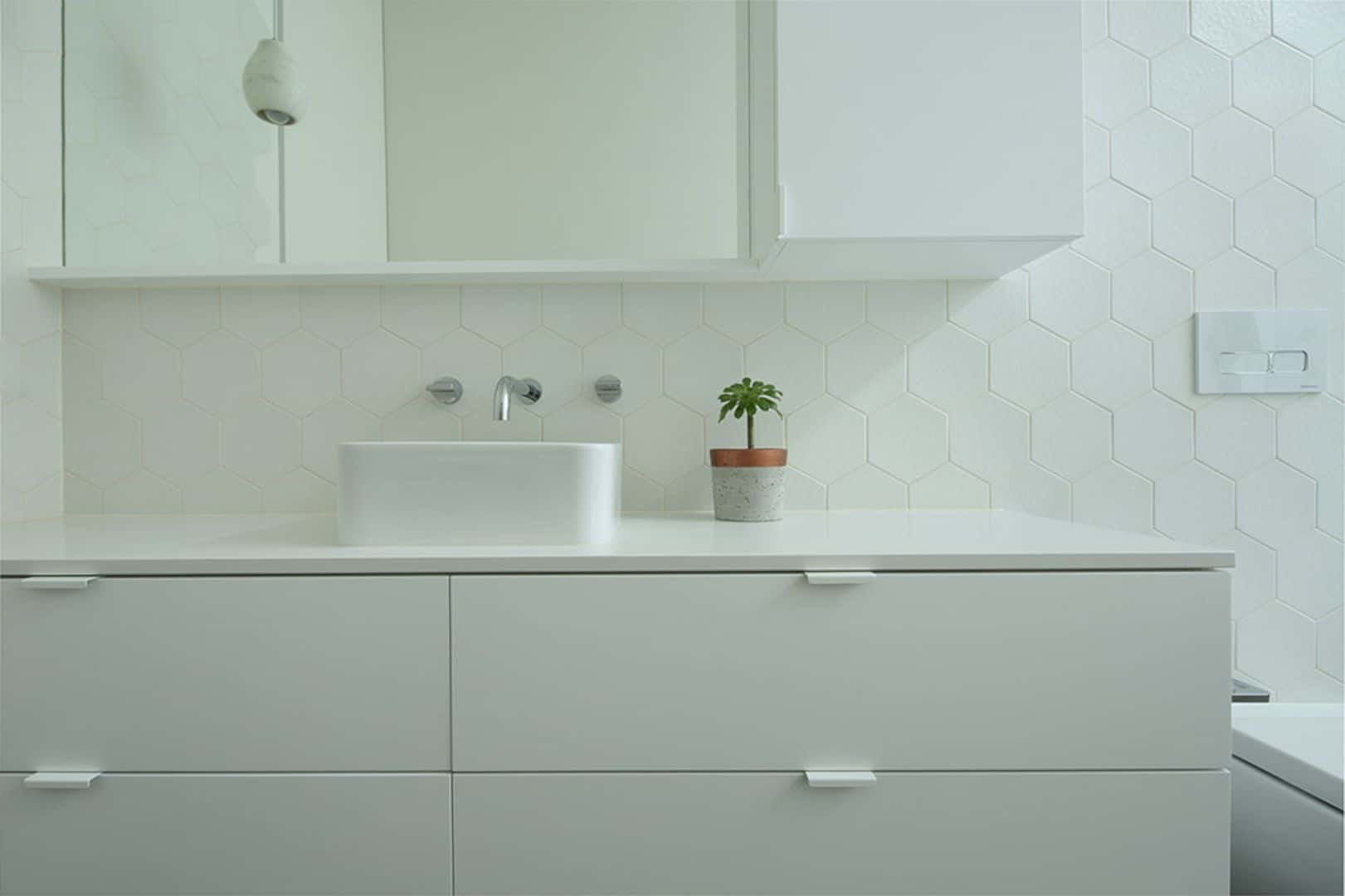
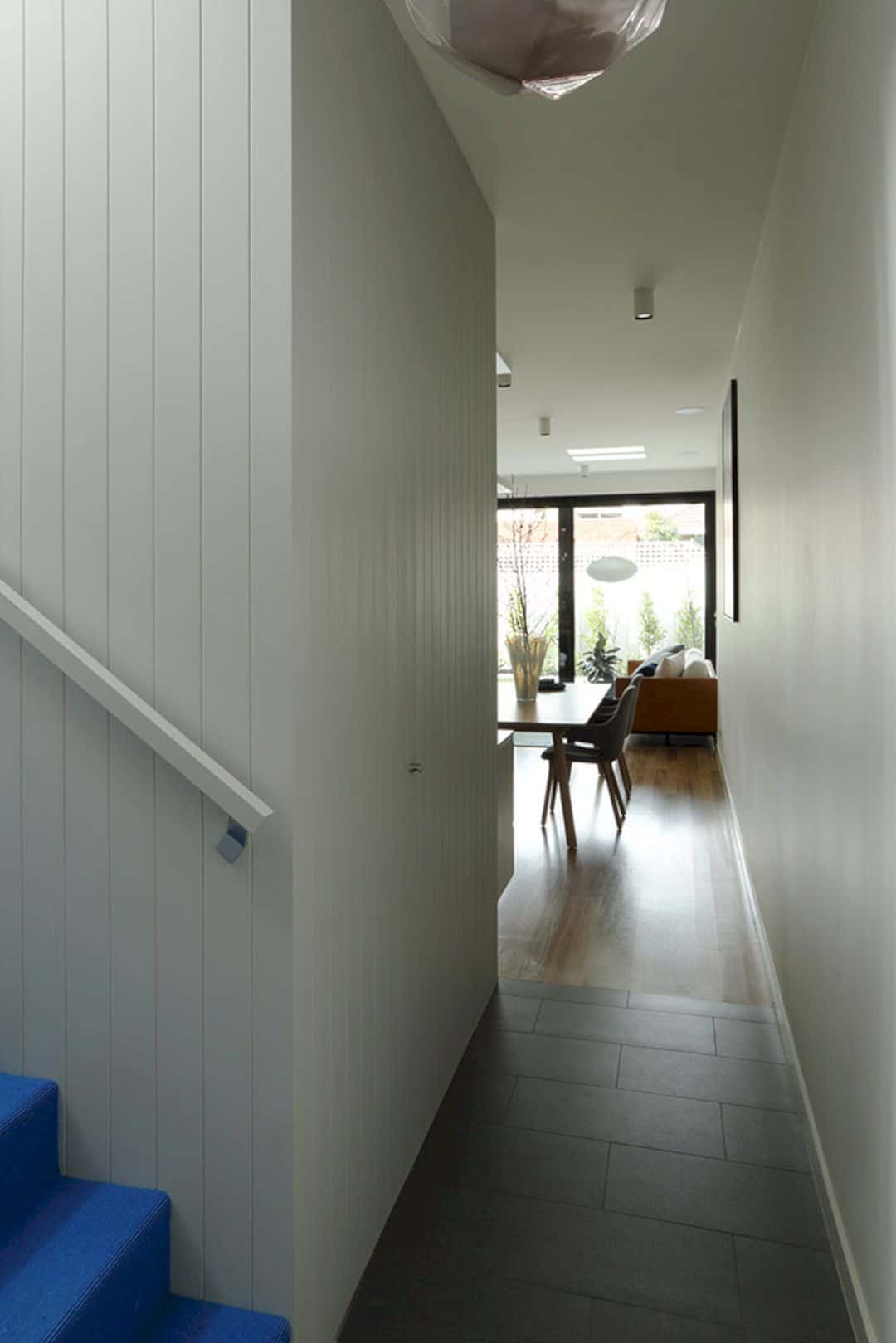
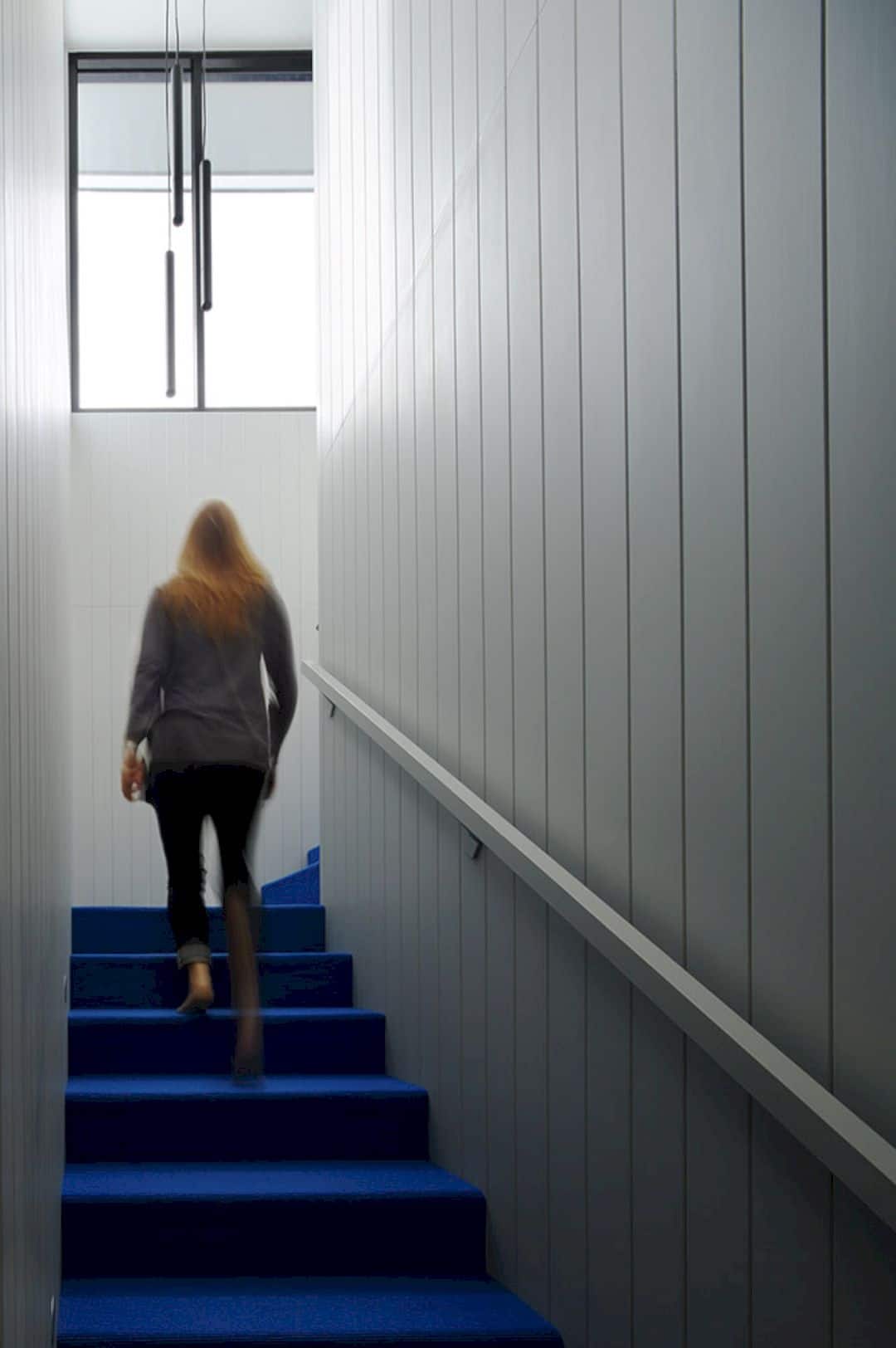
The sites of this project are often narrow and long with a collection of ad-hoc additions to the rear and two-period bedrooms at the front, a reflection of the owners’ changing needs. It creates houses that are poorly planned with cramped spaces, little connection to the outdoors, and limited natural light.
Design
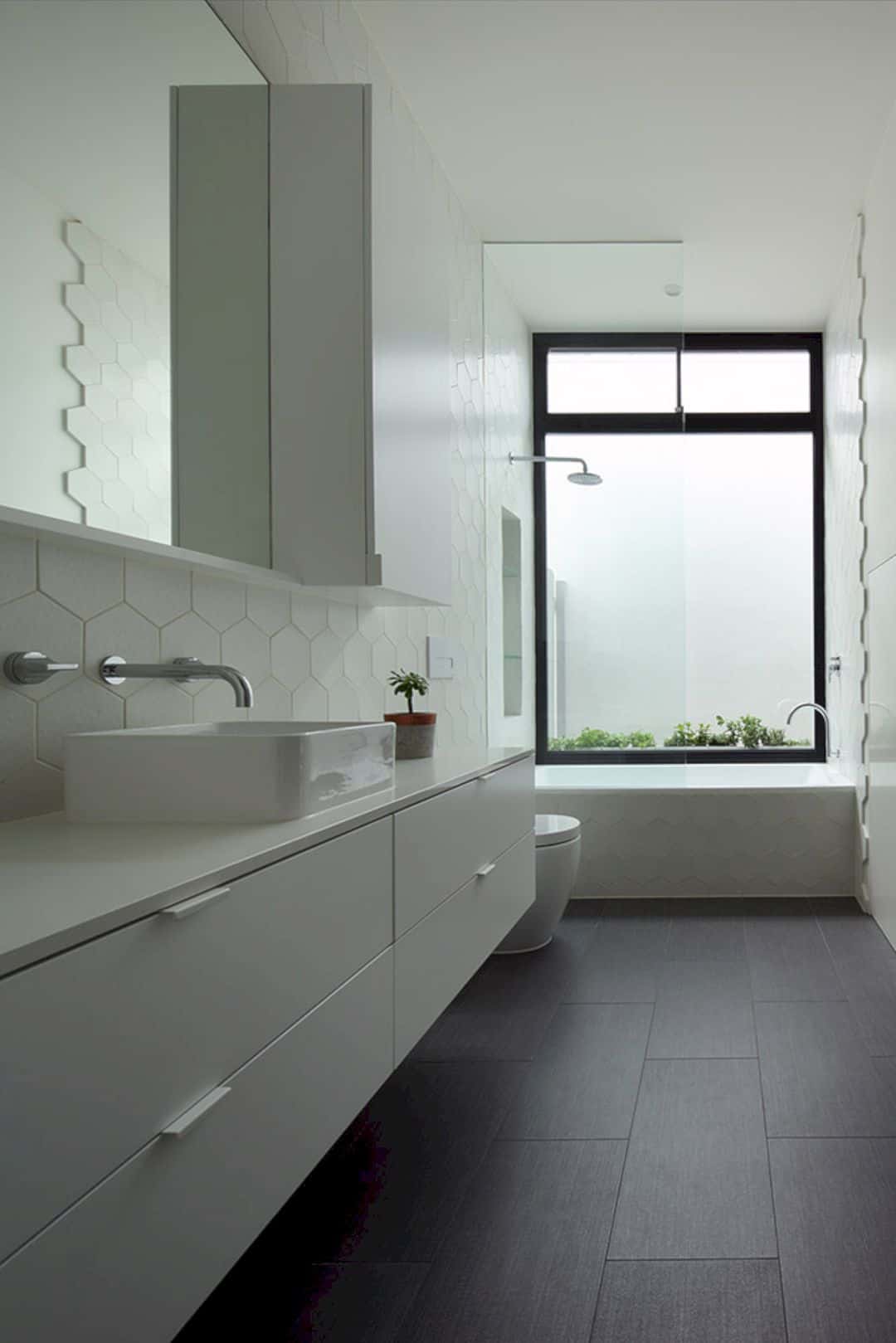
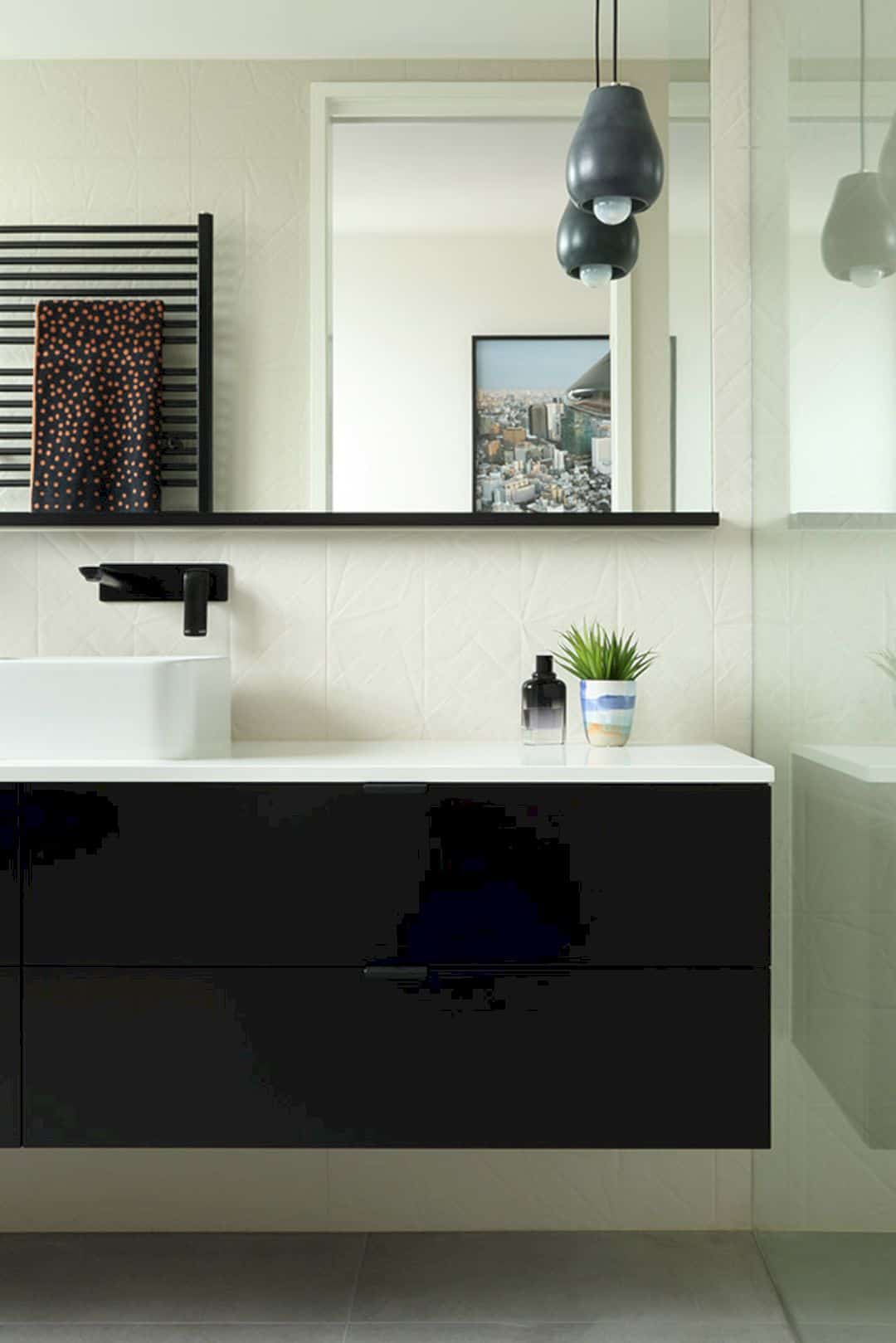
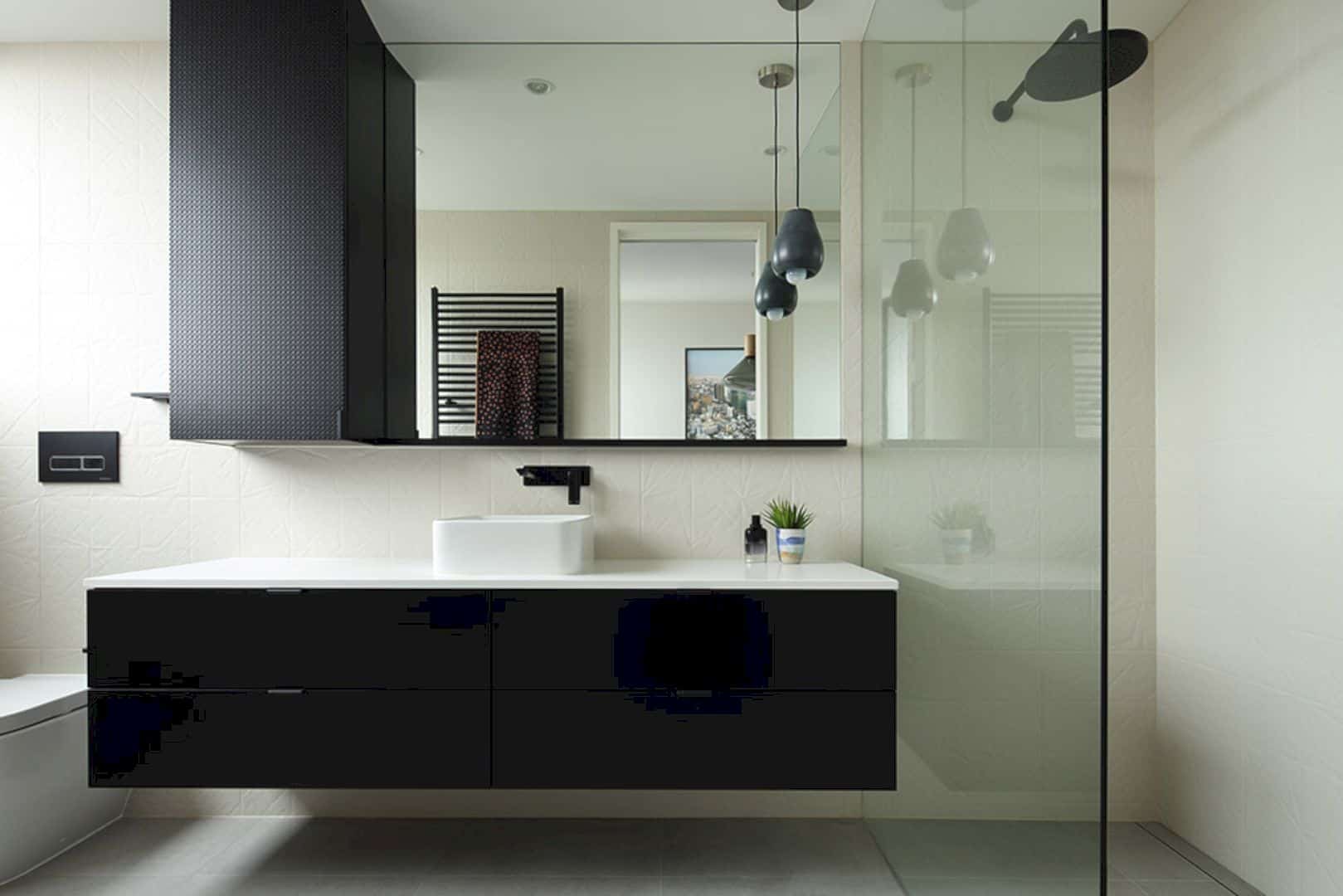
The renovation in this project is to keep the two bedrooms at the front and also add an extension with two more bedrooms, a separate laundry, two bathrooms, and a light, spacious and modern kitchen, dining and living room that opening out to the house backyard.
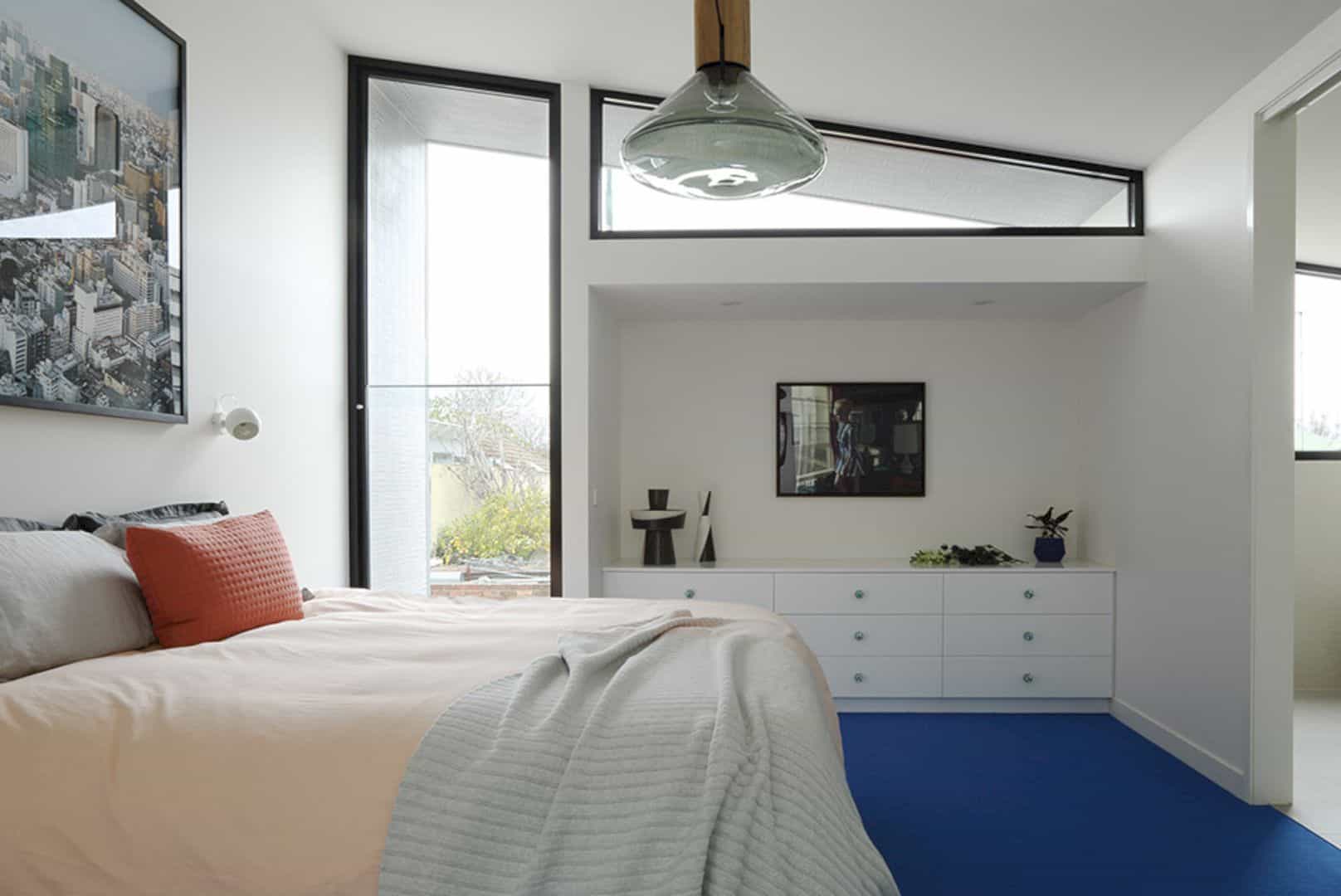
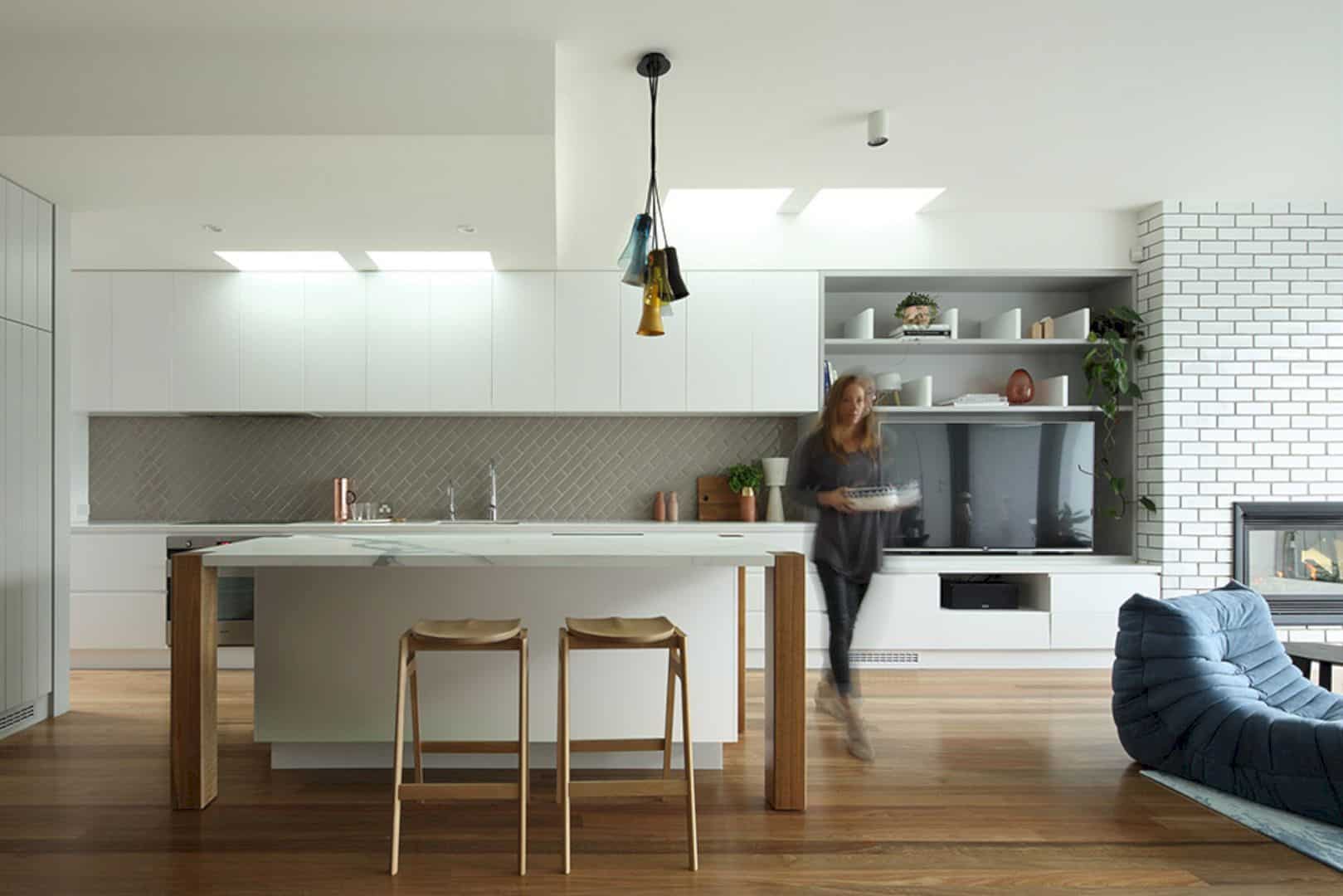
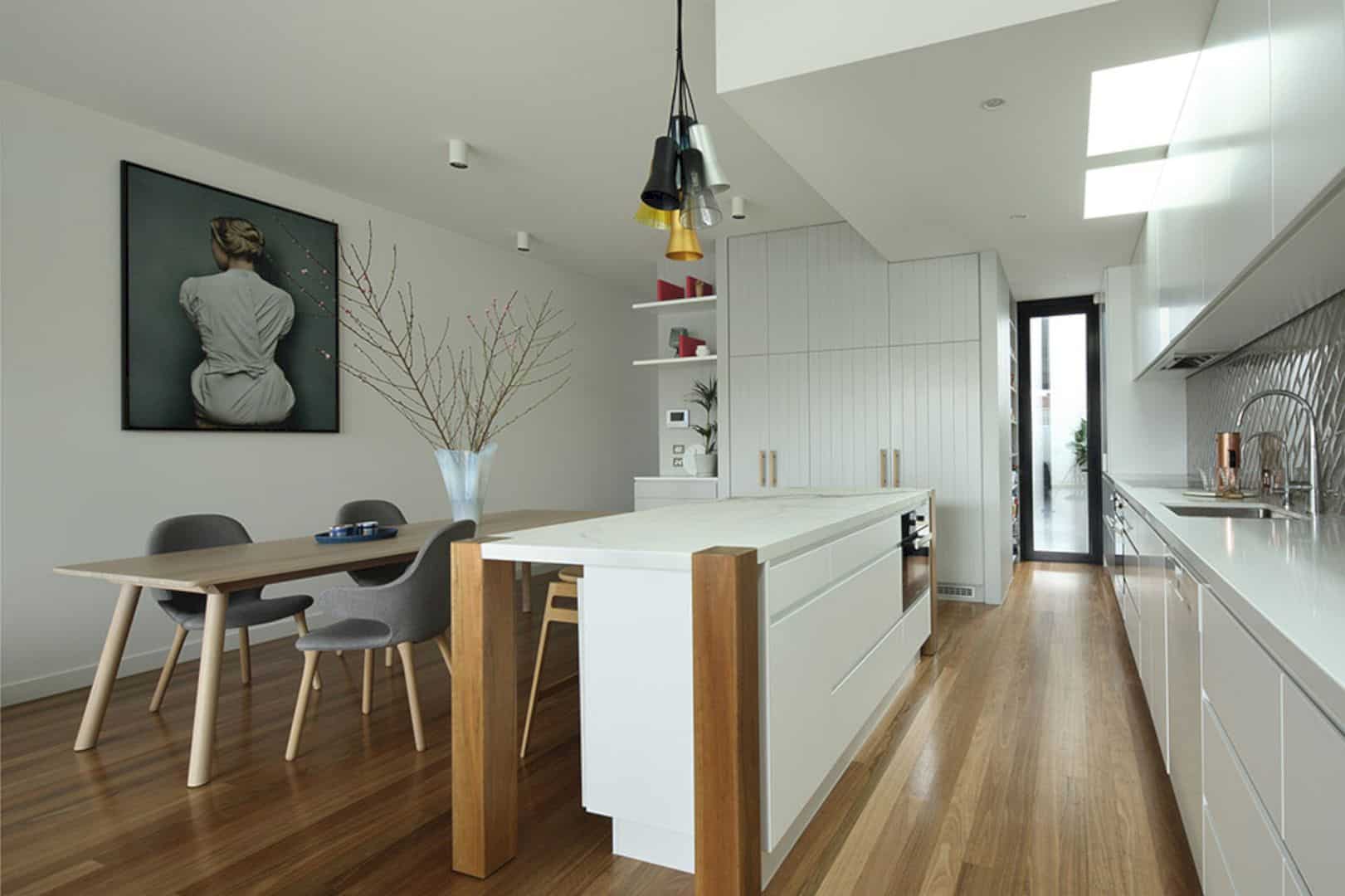
The stairs, laundry, and bathroom are clad in a painted timber-lined box downstairs, located between the living spaces and bedrooms with access to warm light via the courts on the north. It allows for a clear transition between old and new, providing a better access to services, and also allowing the living room to open to the backyard without any interruption.
Rooms
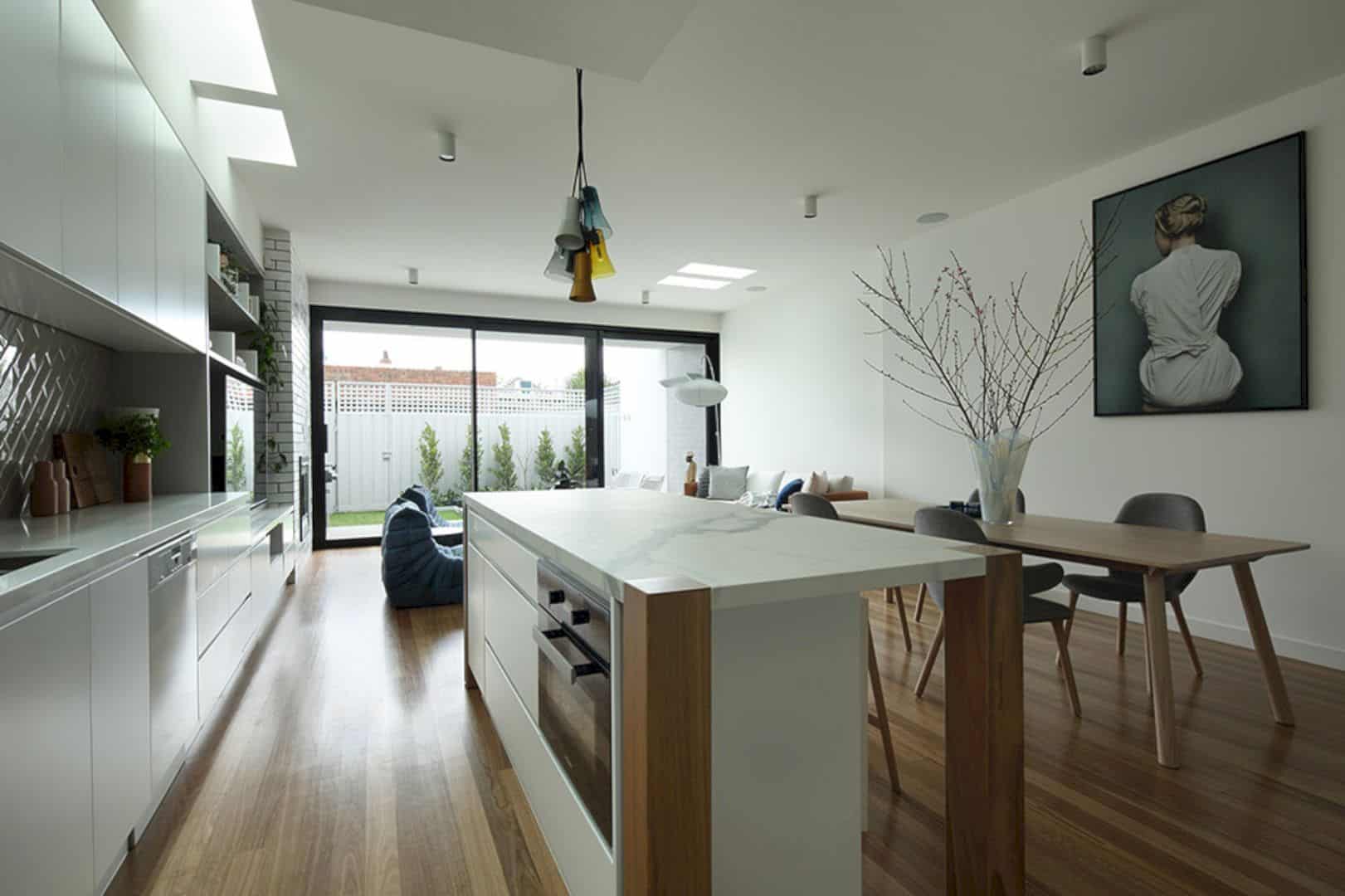
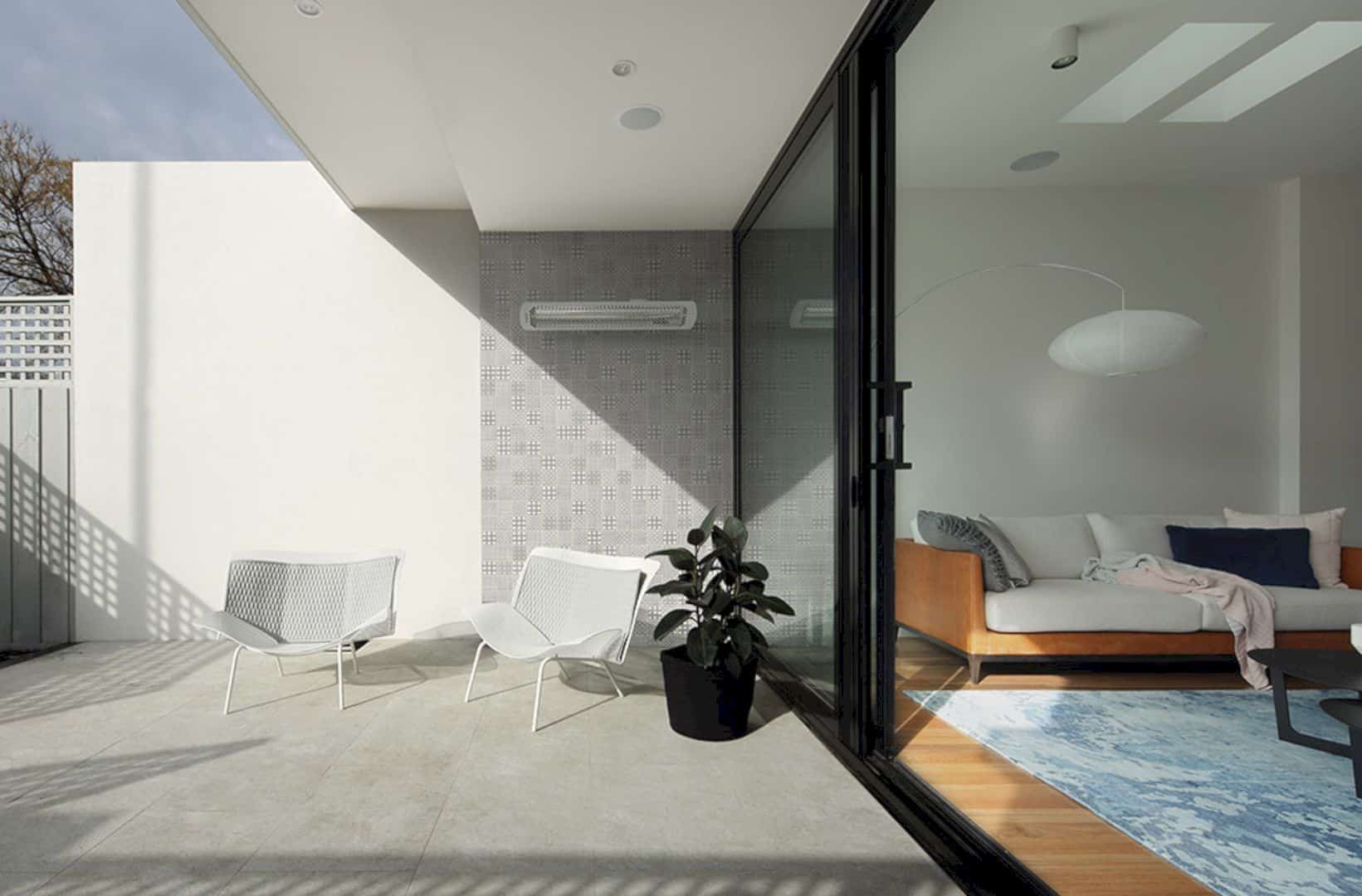
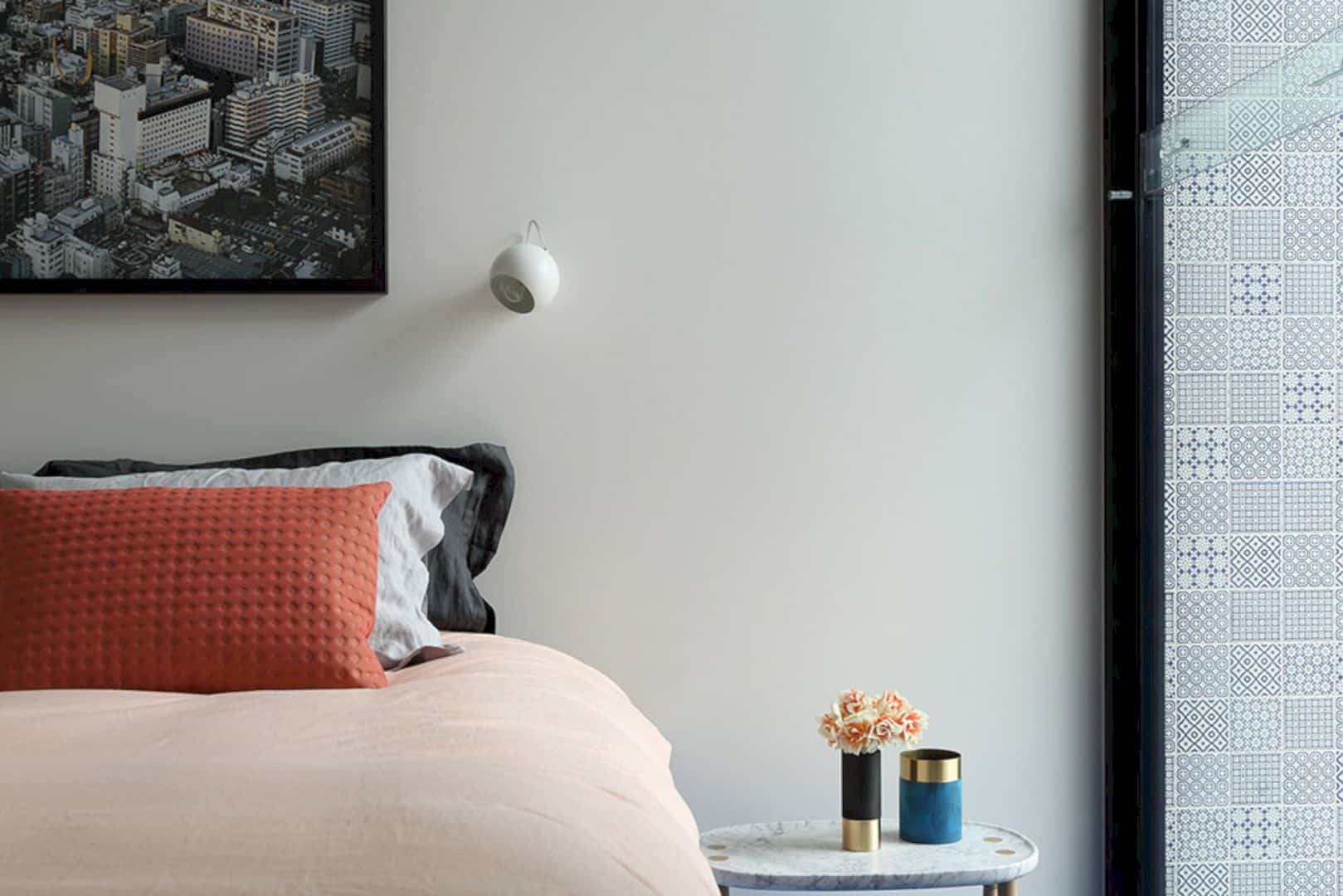
The two bedrooms and ensuite on the first floor are located strategically to allow skylights to the living spaces below and at the same time respecting the amenity of the neighboring properties. Via fully openable stacker doors, the new living area opens up towards the garden to allow the backyard to be part of the house, allow for natural ventilation to run through the entire house, and allow sunlight to penetrate into the living spaces in the winter.
Materials
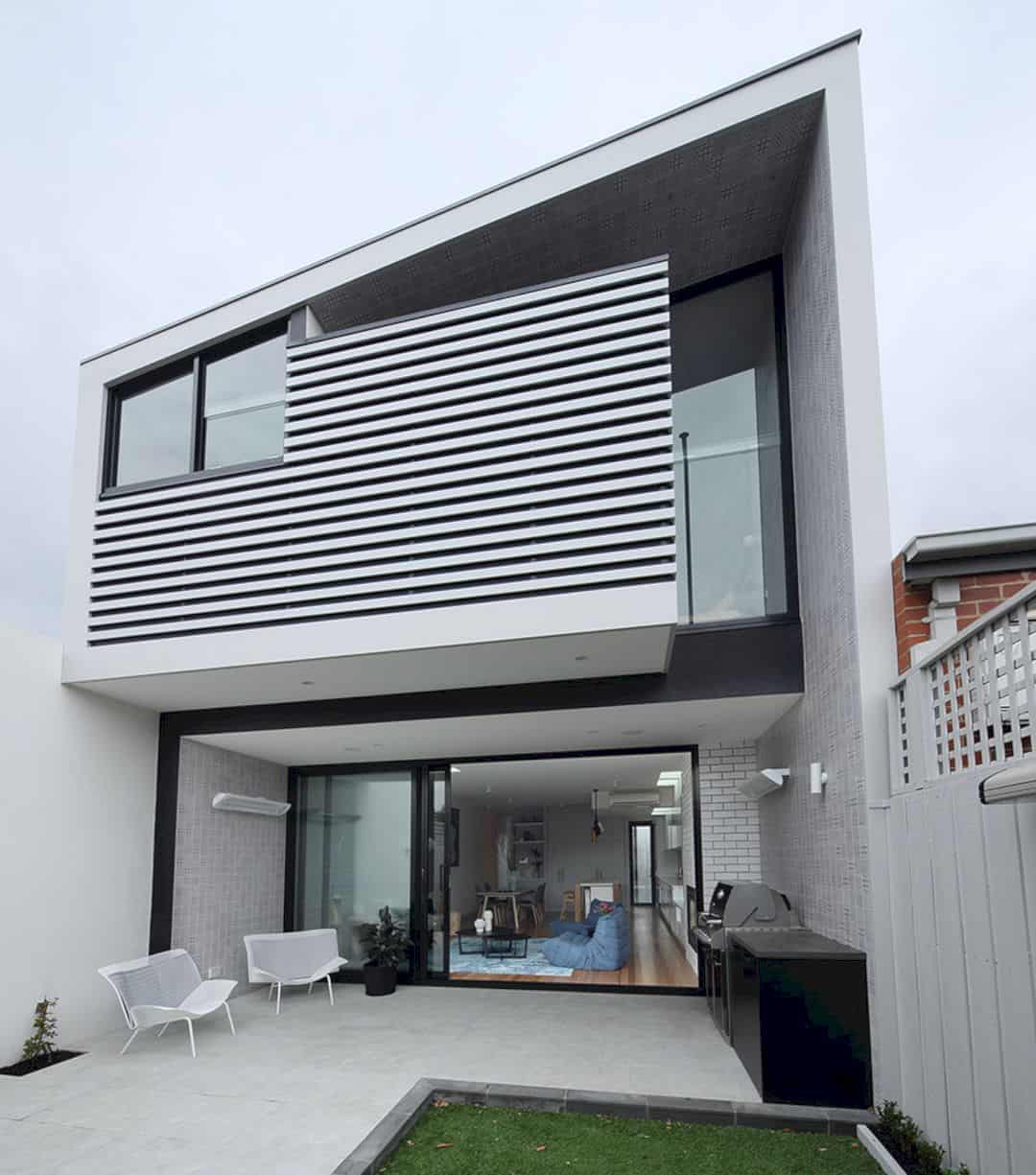


The architect chooses the materials carefully to provide subtle and texture variations for each space its’ own individuality. This way also can create different moods inside the house, especially with the selection of wall and floor tiles, floor finishes, and light fittings.
Donald St Renovation, Prahran Gallery
Discover more from Futurist Architecture
Subscribe to get the latest posts sent to your email.

