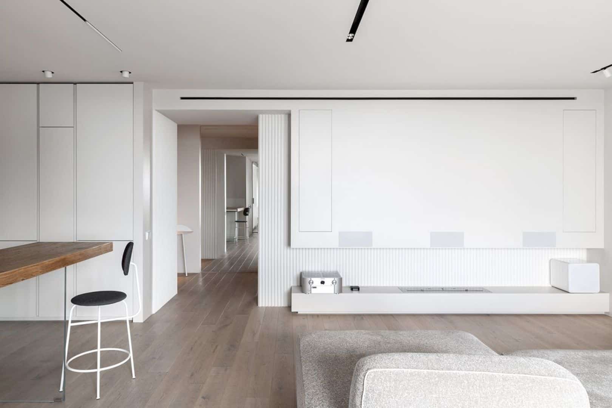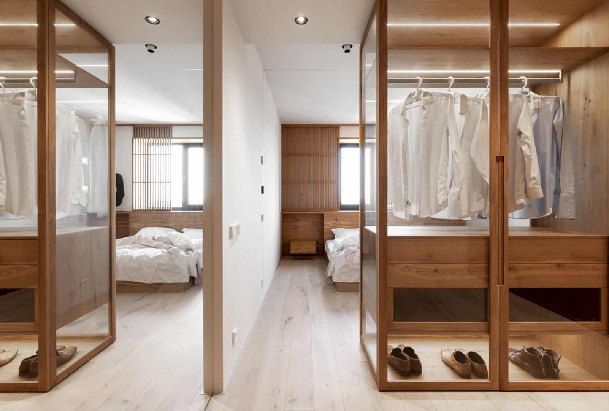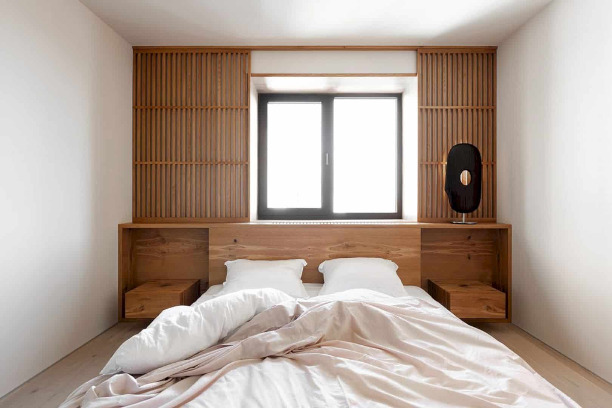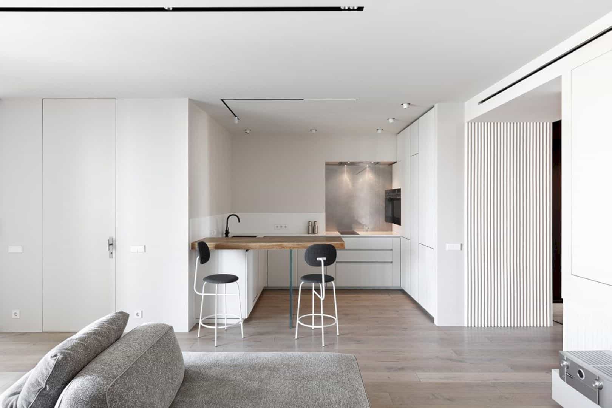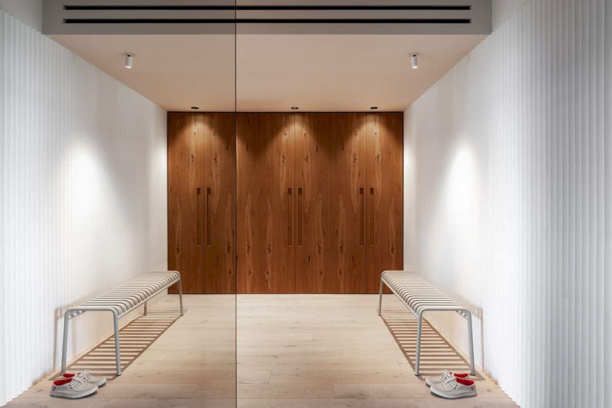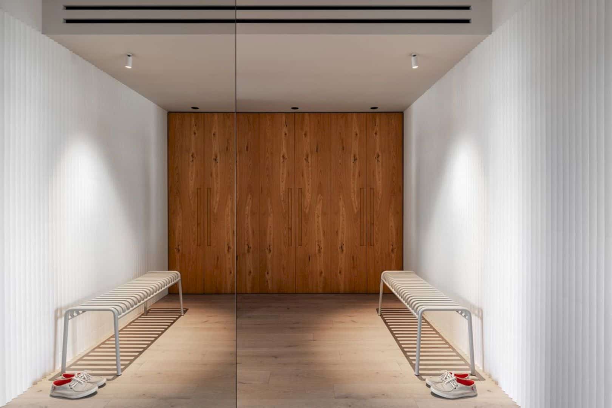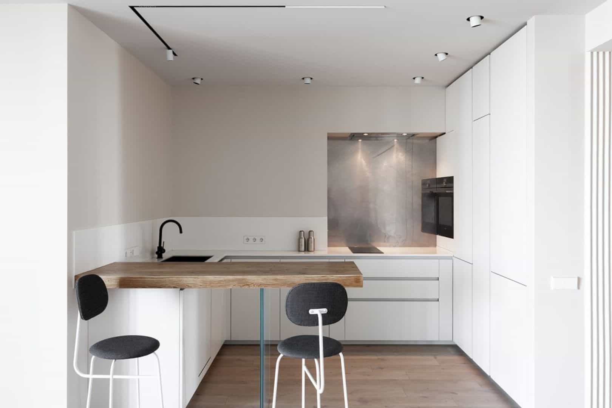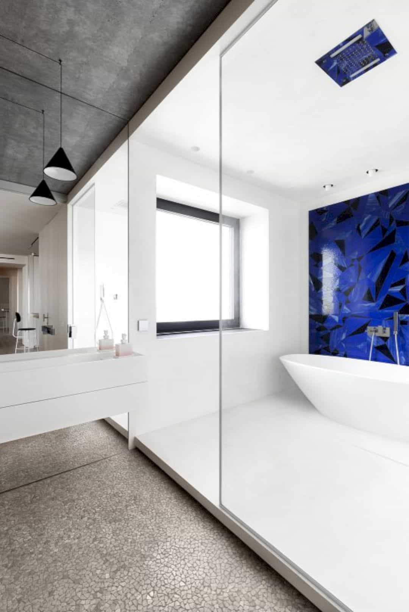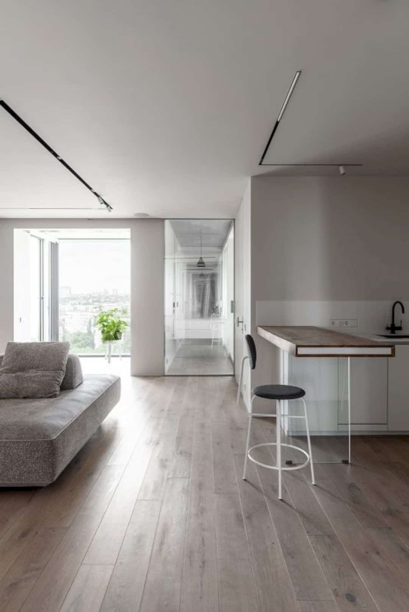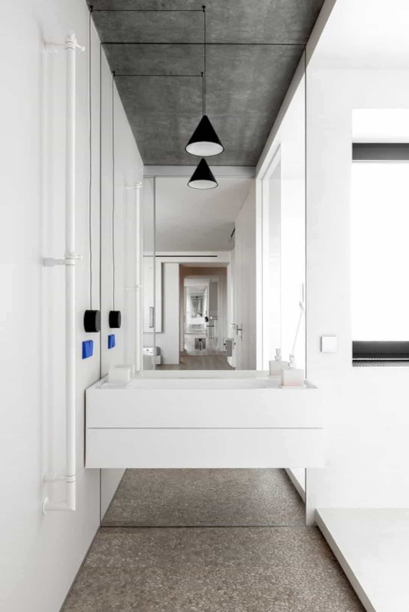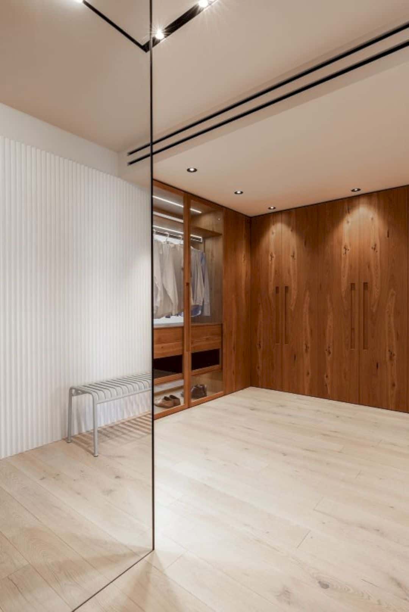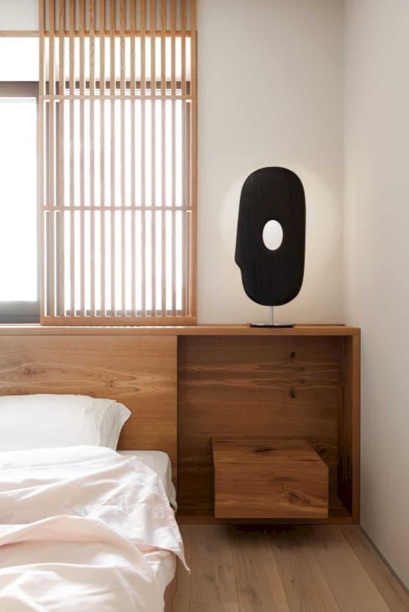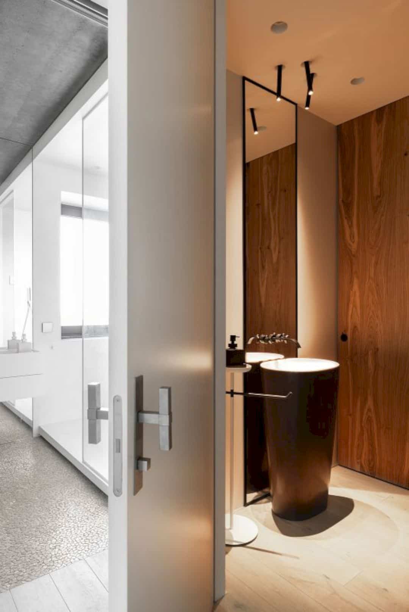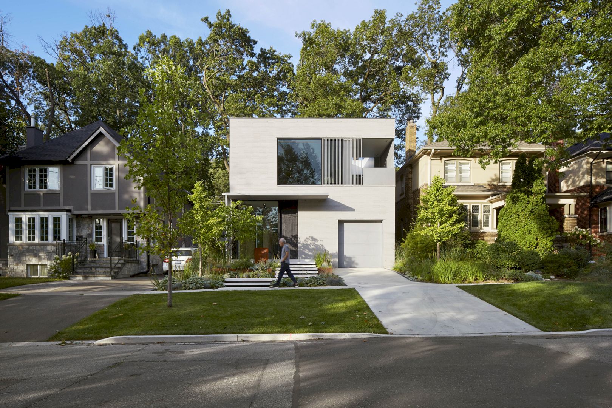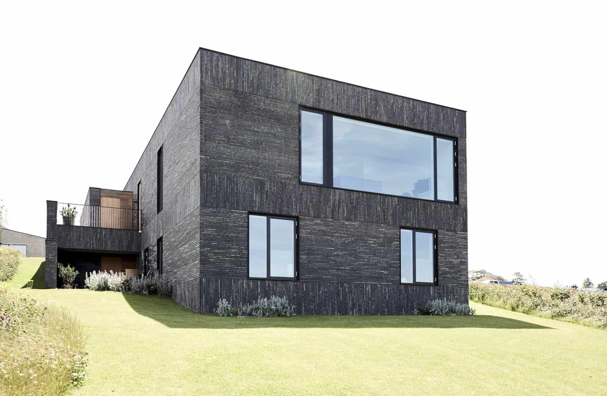This 2018 project includes complex calculations and unusual planning methods in a small area of an apartment. NOCHKA is designed by Rina Lovko in order to maximize space use without any dust collectors and unnecessary drawers. A storage room and multifunctional wall are also added into this 78 sqm apartment to provide a comfortable life.
Design
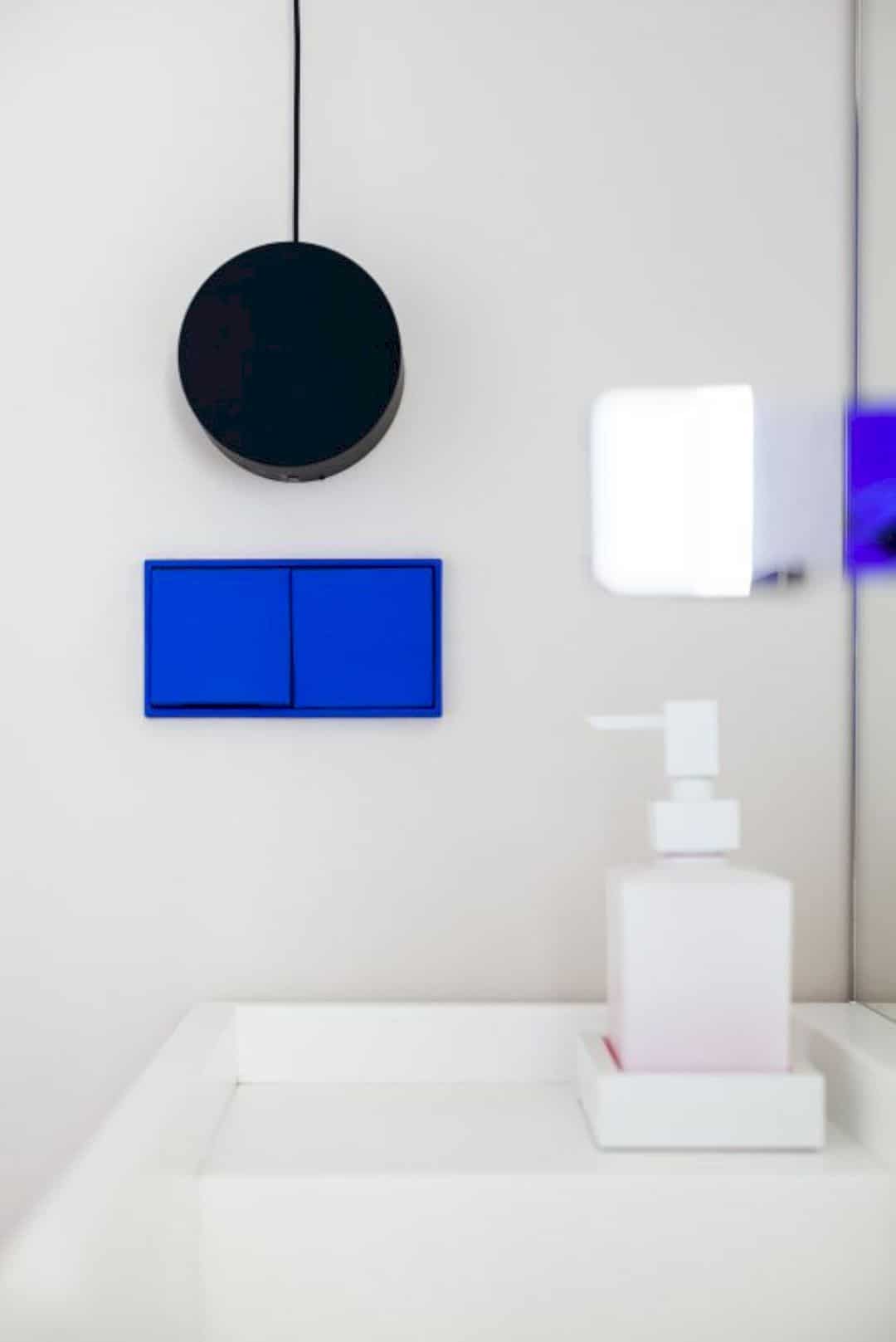
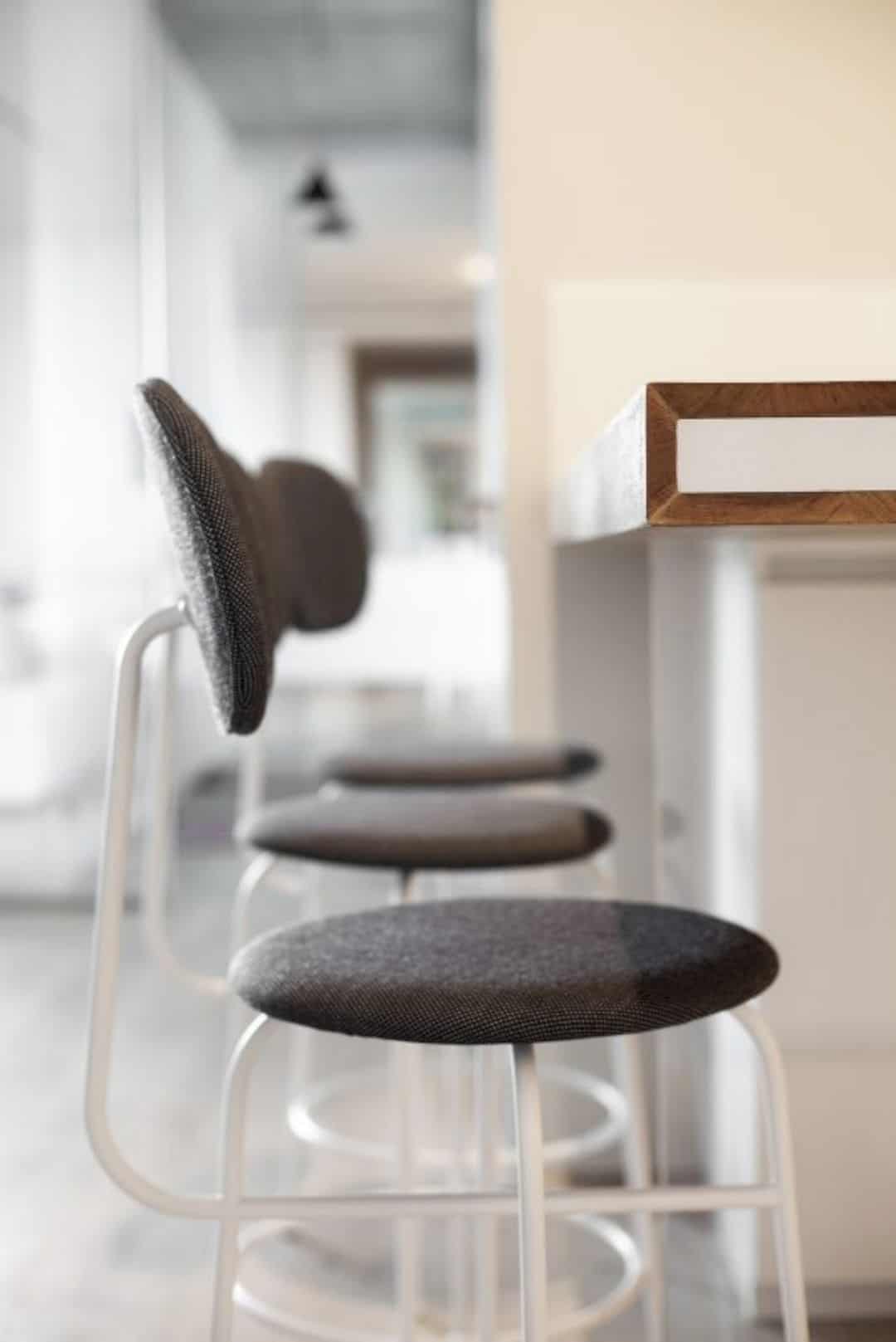
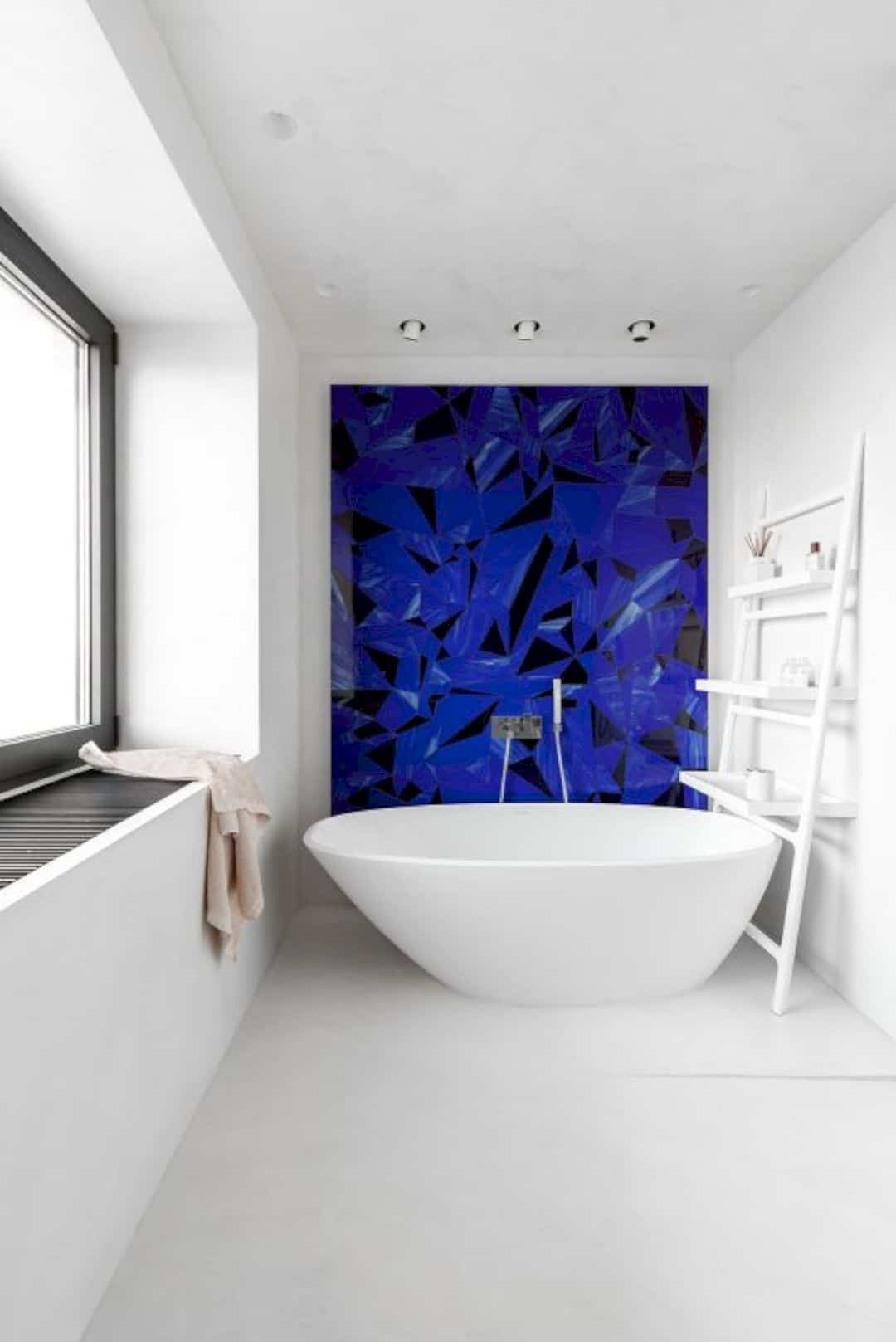
The small area of this apartment is the main challenge for the architect to maximize the use of its space. It is a small apartment for a single man that seemingly spacious. This apartment features a storage room and necessary equipment for a comfortable life.
Details
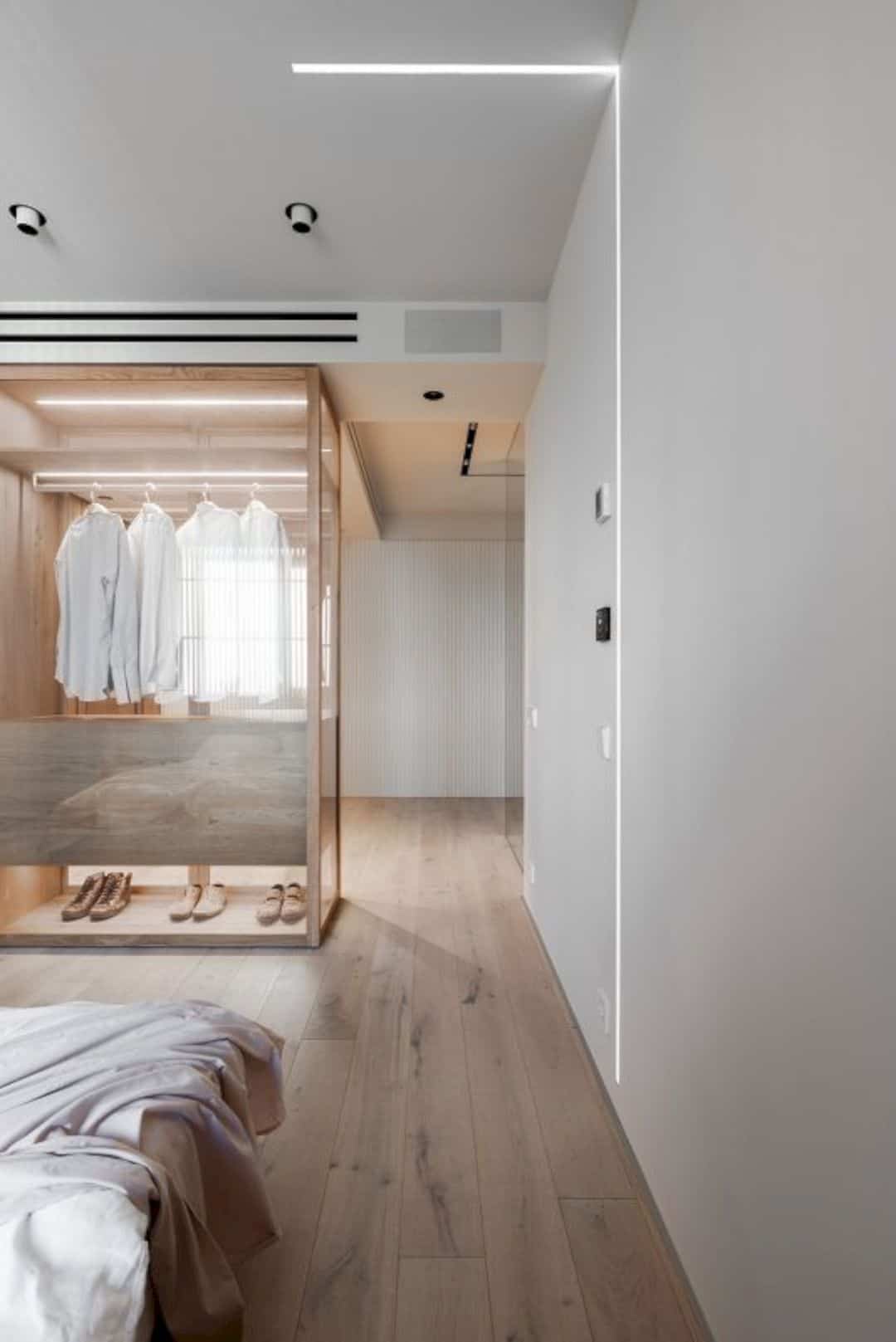
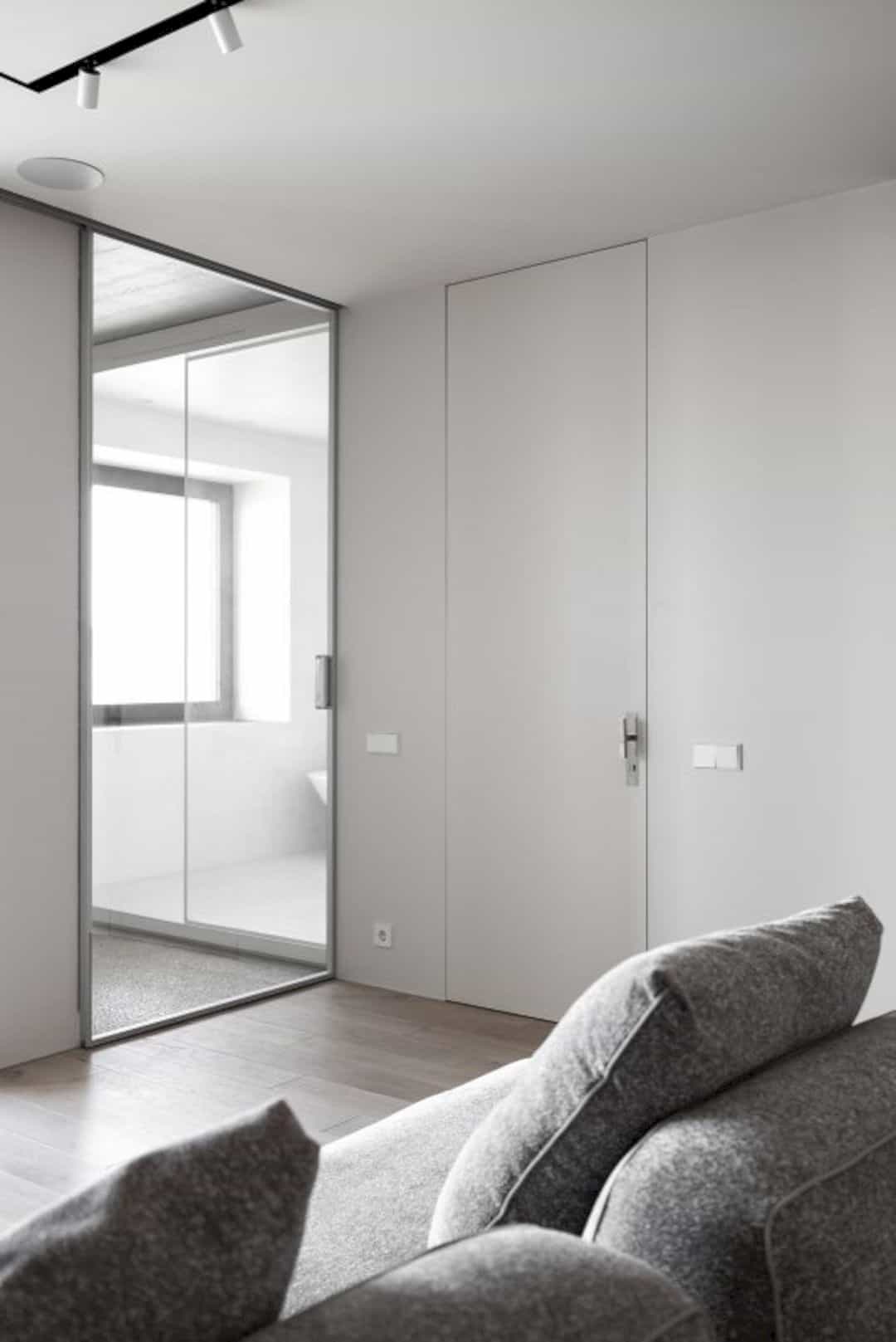
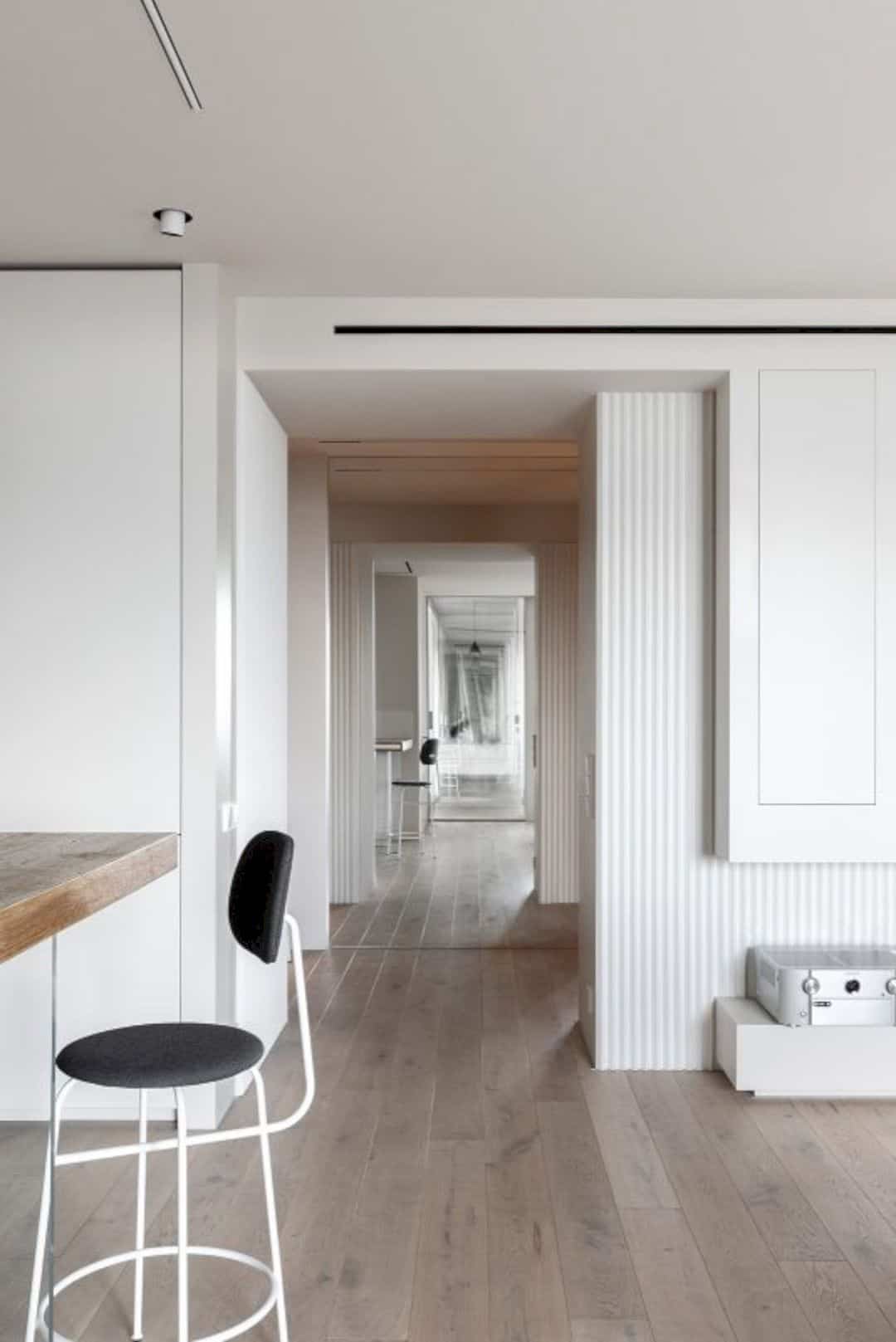
A multifunctional wall is constructed in the living room, allowing for some installations including dynamic backlighting, hidden cupboards, projector, home cinema and sound equipment, bio-fireplace, and air conditioning system in one place. This project also features natural materials and tailor-made furniture and kitchen only.
Spaces
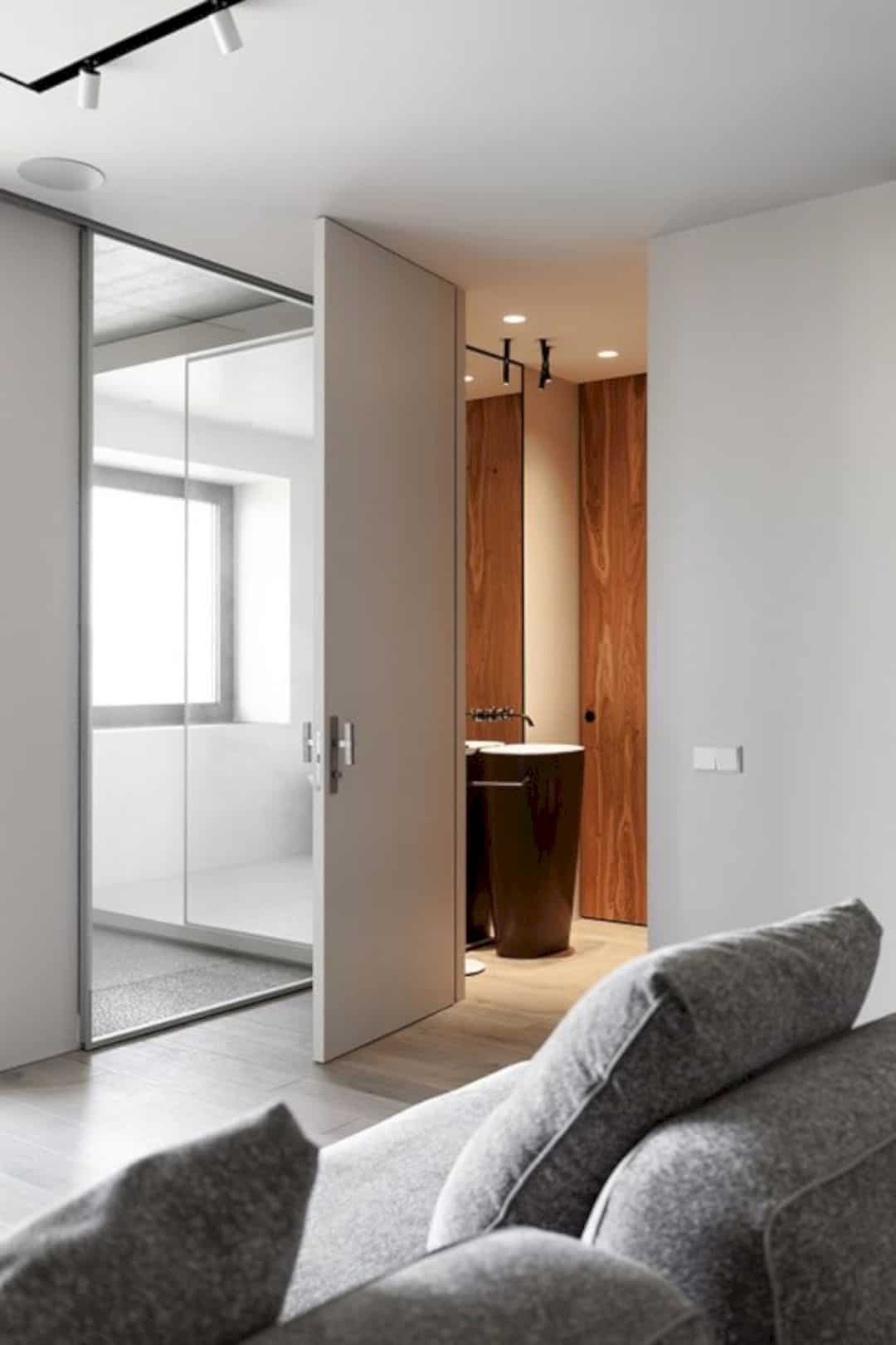
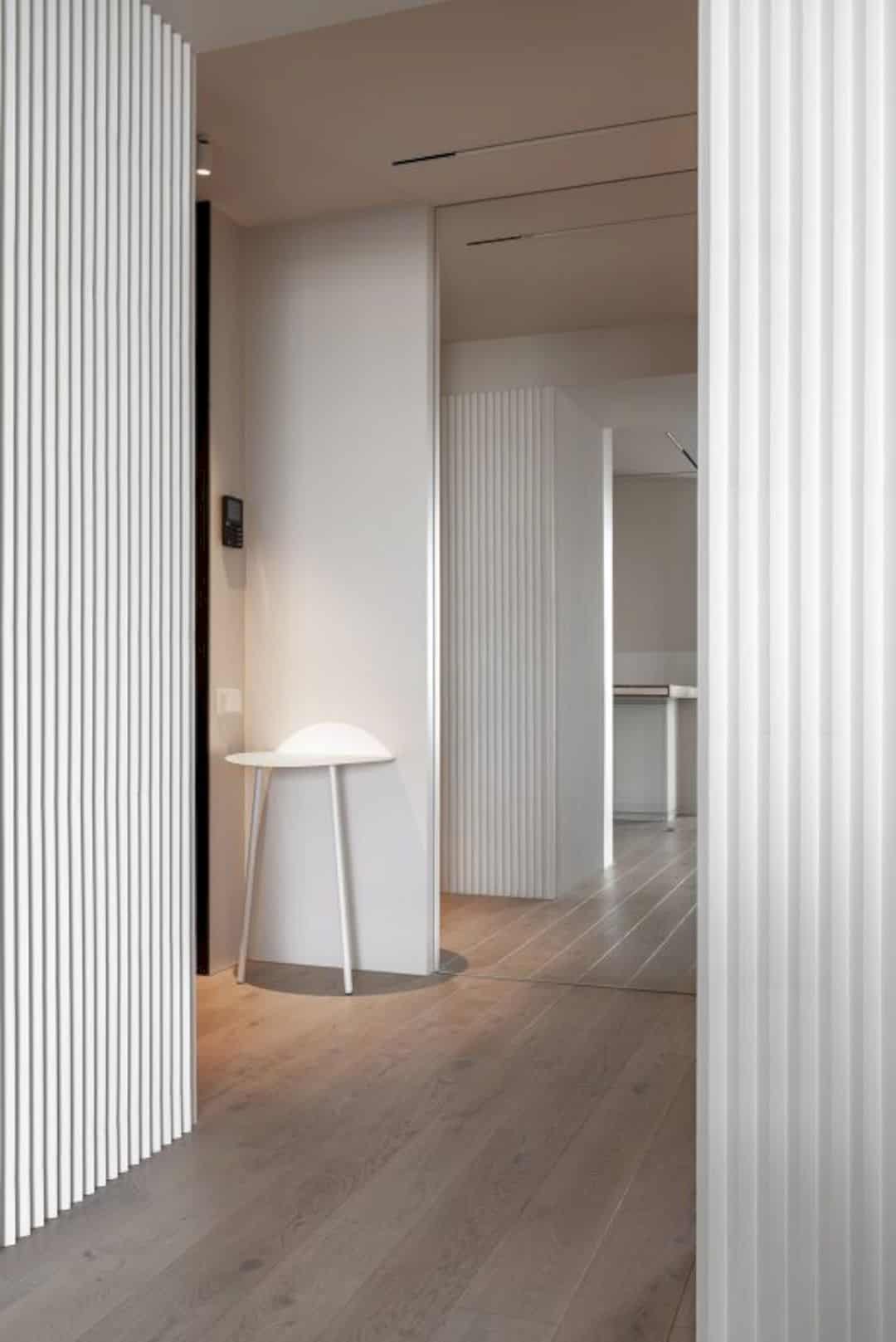
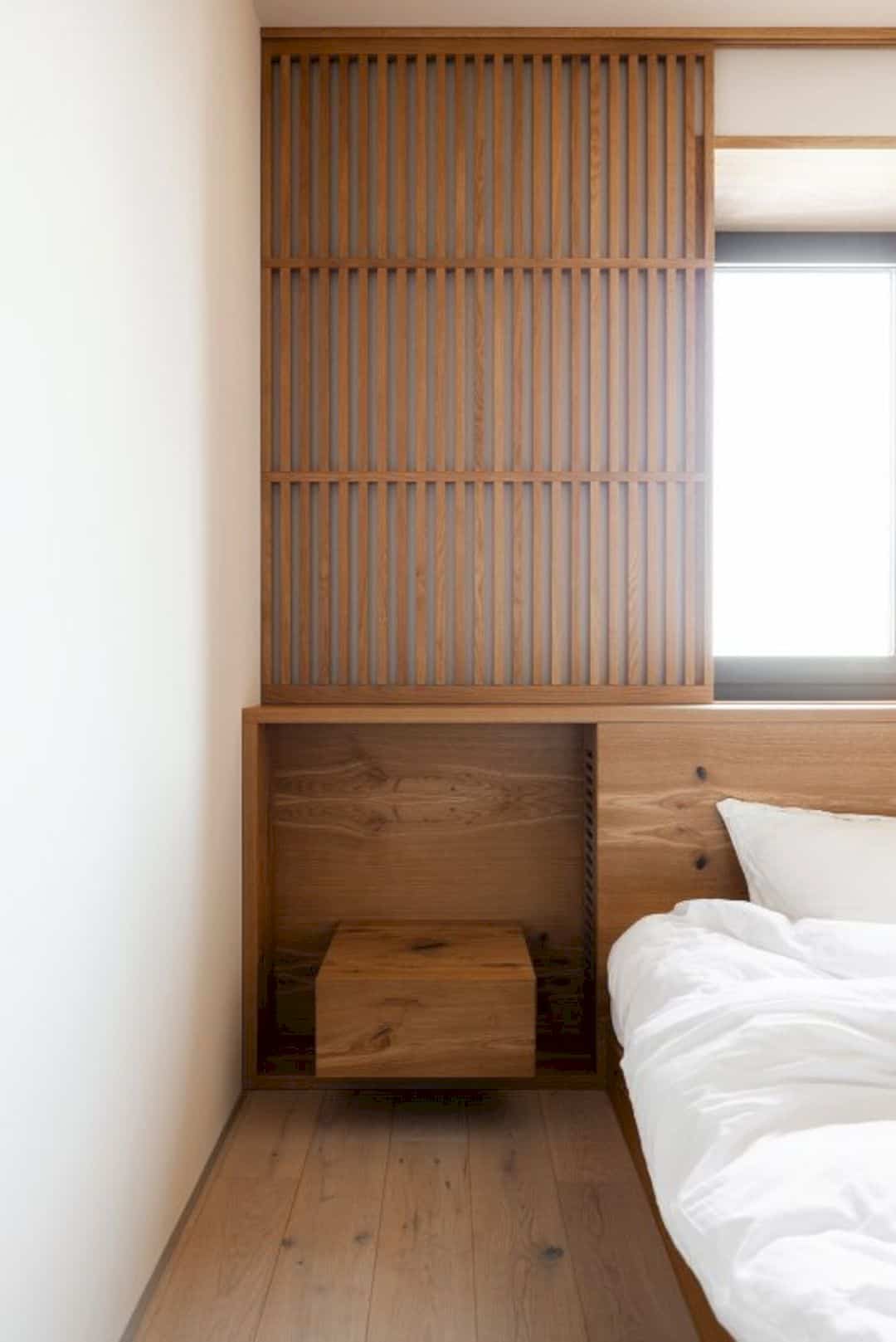
For the bathroom, the design is made with a particular attention. The bathtub is placed by the window, soaked in warm daylight. The architect uses a lot of mirrors to expand all spaces visually. In the L-shaped mirror, a mirror corner can reflect the wardrobe and also makes the apartment space seem square.
NOCHKA Gallery
Photographer: Lesha Yanchenkov
Discover more from Futurist Architecture
Subscribe to get the latest posts sent to your email.
