These three interior refurbishment projects are designed by Atelier Starzak Strebicki with different programs:
- Refurbishment of An Interior in Kindergarten nr 42 “Kwiaty Polskie”
- Refurbishment of An Interior in Kindergarten nr 46
- Refurbishment of An Interior in Kindergarten nr 87
The program of an interior refurbishment in Kindergarten nr 42 “Kwiaty Polskie” is done to its two classrooms. For the interior in Kindergarten nr 46, the goal is to refurbish its kindergarten room. And for the third project, the interior refurbishment in Kindergarten nr 87 is completed with furniture made of plywood. All of these three projects are transformed with well-designed architecture.
Refurbishment of An interior in Kindergarten nr 42 “Kwiaty Polskie”
The interior refurbishment of this modern kindergarten is done in two classrooms. Refurbishment of An Interior in Kindergarten nr 42 “Kwiaty Polskie” is a 2017 project by Atelier Starzak Strebicki, located in Poznań, Poland with 137 m2 in size. The two adjacent classes are located on the building’s first floor, designed for playing and learning to facilitate the way teacher works with children.
The design of this kindergarten is an integral part of the project, dedicated to the kids’ active learning promotion in a nursery environment where the kindergarten participates. The goal of this project is to design a learning and playing space so the children can play and learn together with the teachers with the active learning idea.
Both of the classrooms on the first floor of the building are rectangular and spacious in shape. There used to be a pair of double-winged between them and also usually closed. The architect decides to open up the room space after consultations with teachers of the neighboring groups, enabling the children free flow and their activities between those rooms.
There are some massive upholstered doors that replaced by sliding wooden panels covered half-height in blackboard paint while the difference in light exposure is used in each of the rooms as a design inspiration. With windows lining up the two corner walls, the northern room provides a comfortable space for artistic activities. A broad window sill is installed under these windows, functioned as a working table for kids then soon reclaimed as a convenient vantage point.
A net-secured mezzanine located in the far corner is the defining feature of the southern room. This room is exposed to a beautiful warm light that comes from the large windows overlooking the wooded playground. There is a stair that leads to the mezzanine, serving as an auditorium. The broad wooden window sill in this area allows the kids to build with blocks or watch the world outside.
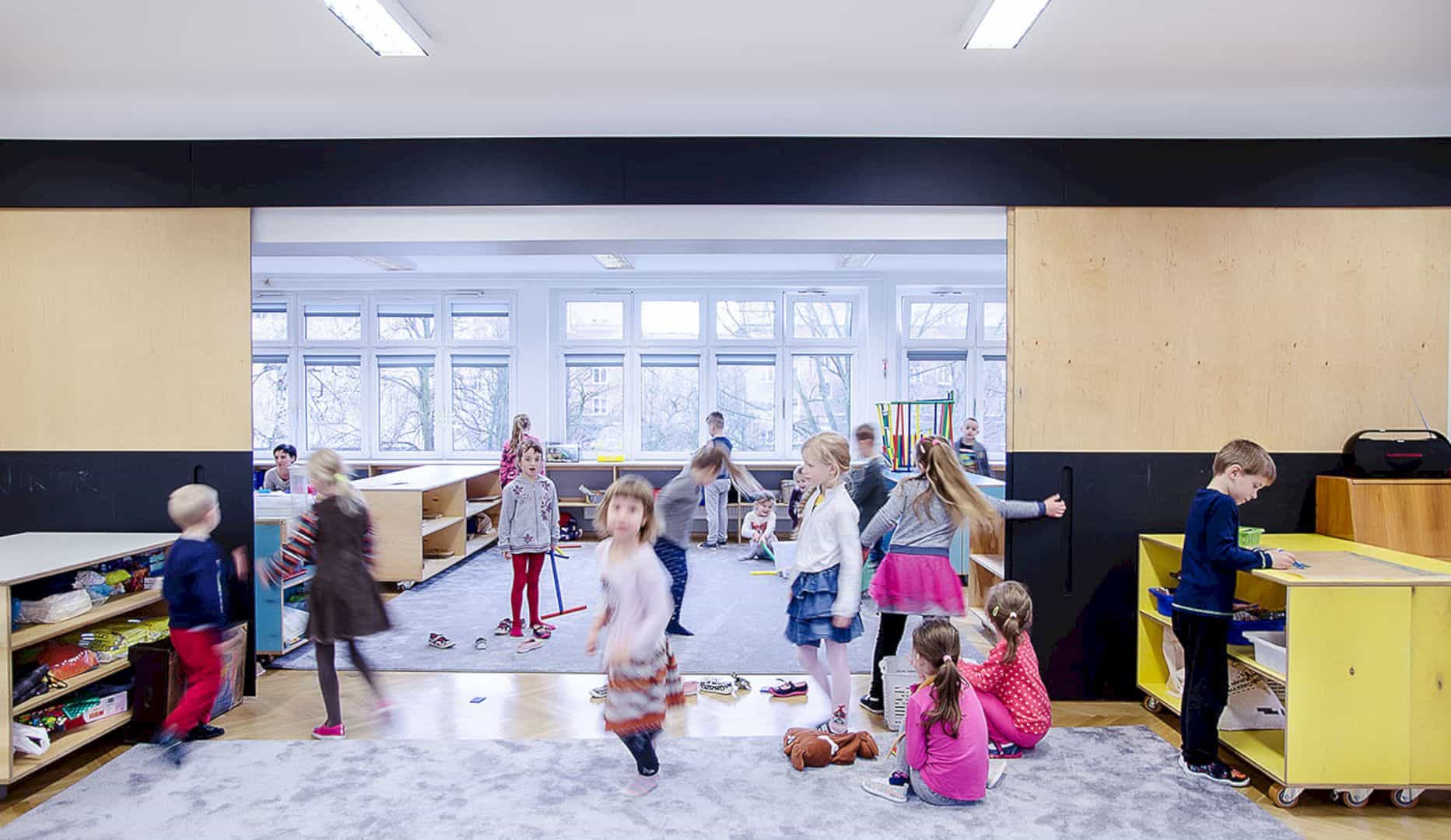

Each room is divided into some zones. There is a table zone in the entrance where the children have meals. In the center of the room, the play zone covers a spacious area to let the kids do what they are best at. Dedicated to physical activity in the southern one and artistic activity in the northern room, the third zone invites children to explore, integrate, and socialize.
The low mobile cupboards are used to create zones’ perimeters. These cupboards that carry all the necessities for play and work. The space for different activities can be shrunk or expanded by moving the cupboards around, depending on the needs. The original oak wood floors can be found in both rooms, they have been oiled and sanded.
Photographer: Mateusz Bieniaszczyk
Refurbishment of An Interior in Kindergarten nr 46
With 102 m2, Refurbishment of An Interior in Kindergarten nr 46 is designed with a focus on profiling architectural solutions for its large area and introducing its space multiple ways of using it. Completed in 2018, Atelier Starzark Strebicki starts the new arrangement in this project with the introduction of a mild grey to give the room a more comfortable color perception. This kindergarten is located in Poznań, Poland.
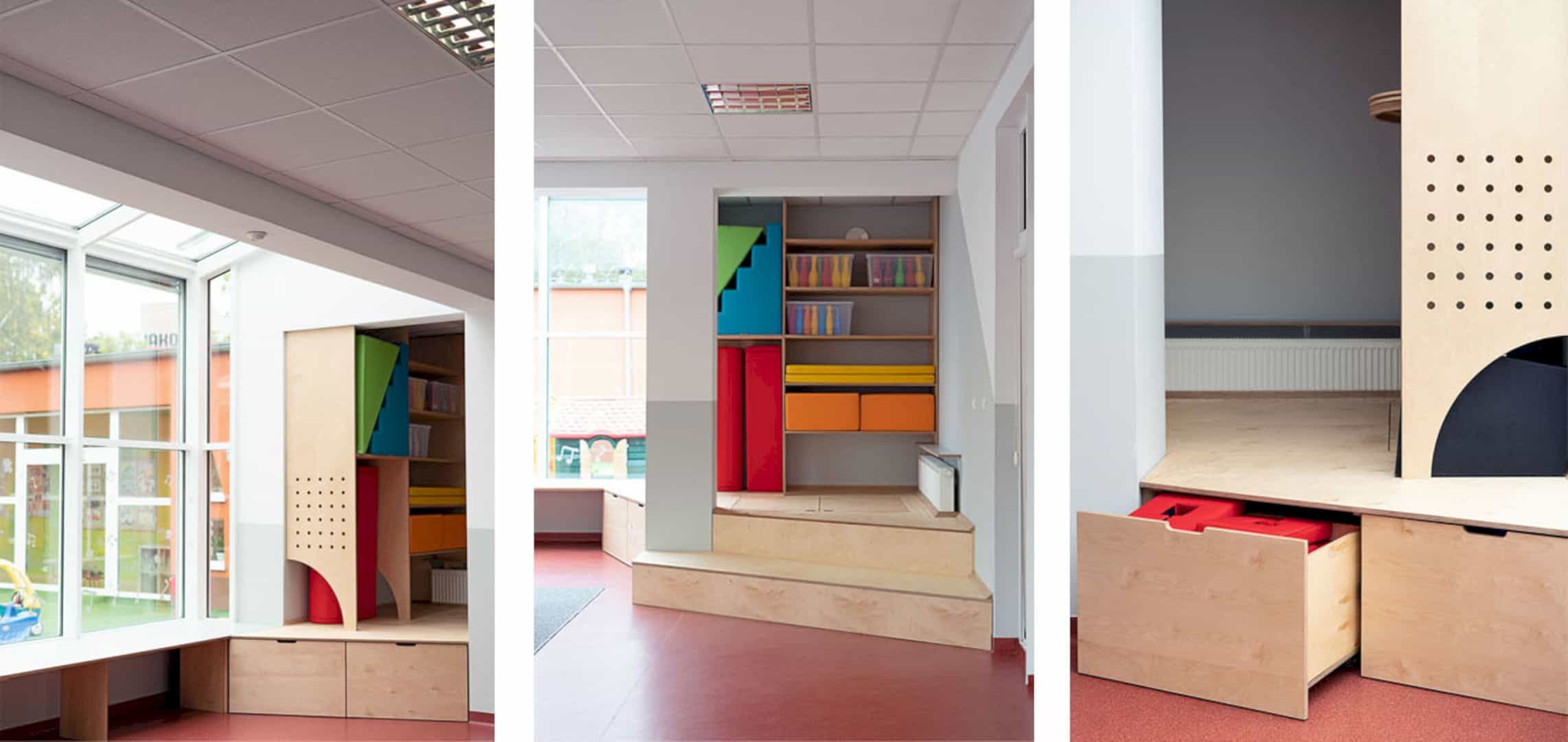
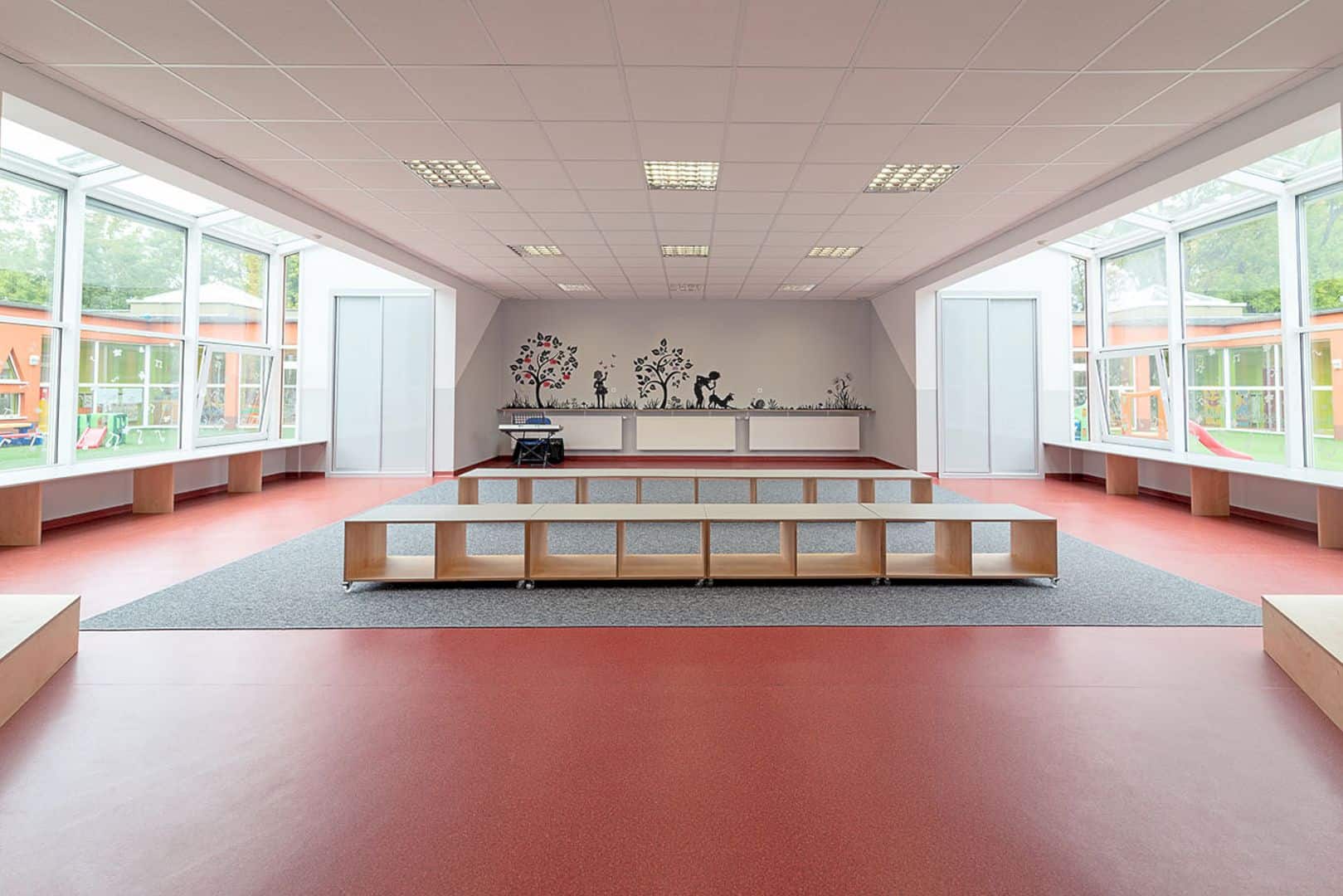
Some different zones are designed by dividing the room which meets the spatial mobility requirement and guarantees flexibility of use. The layout of the room can be reorganized and the room itself can be adapted to the current needs and requirements. A common area of the central part of this kindergarten, used for collective play and exercises.
For a mini stage separation with the possibility of installing a curtain, a recess is used on the entrance opposite side. This way allows the kindergarten to have a theatre zone for stage activities of preschoolers and the presentation of artistic.
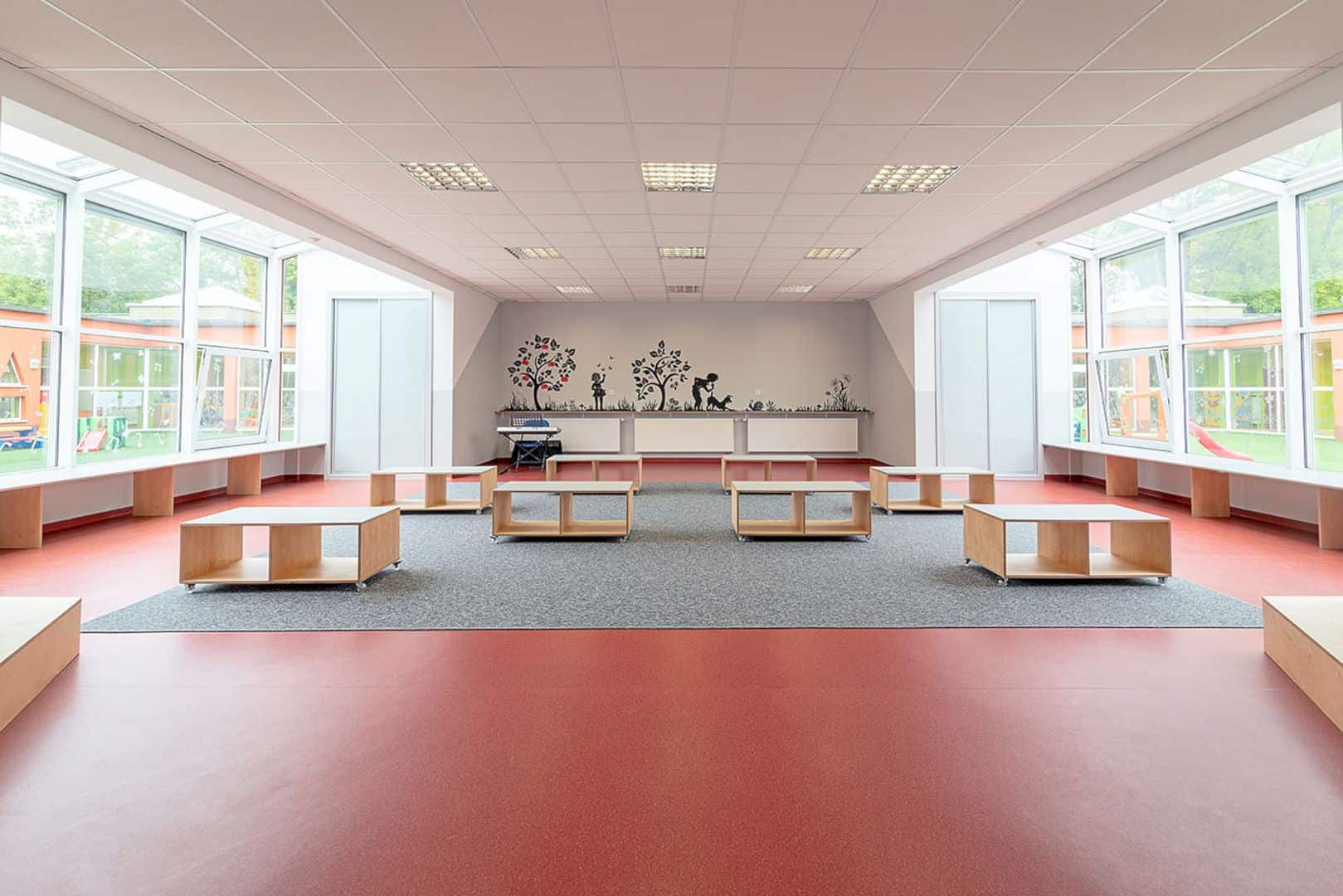
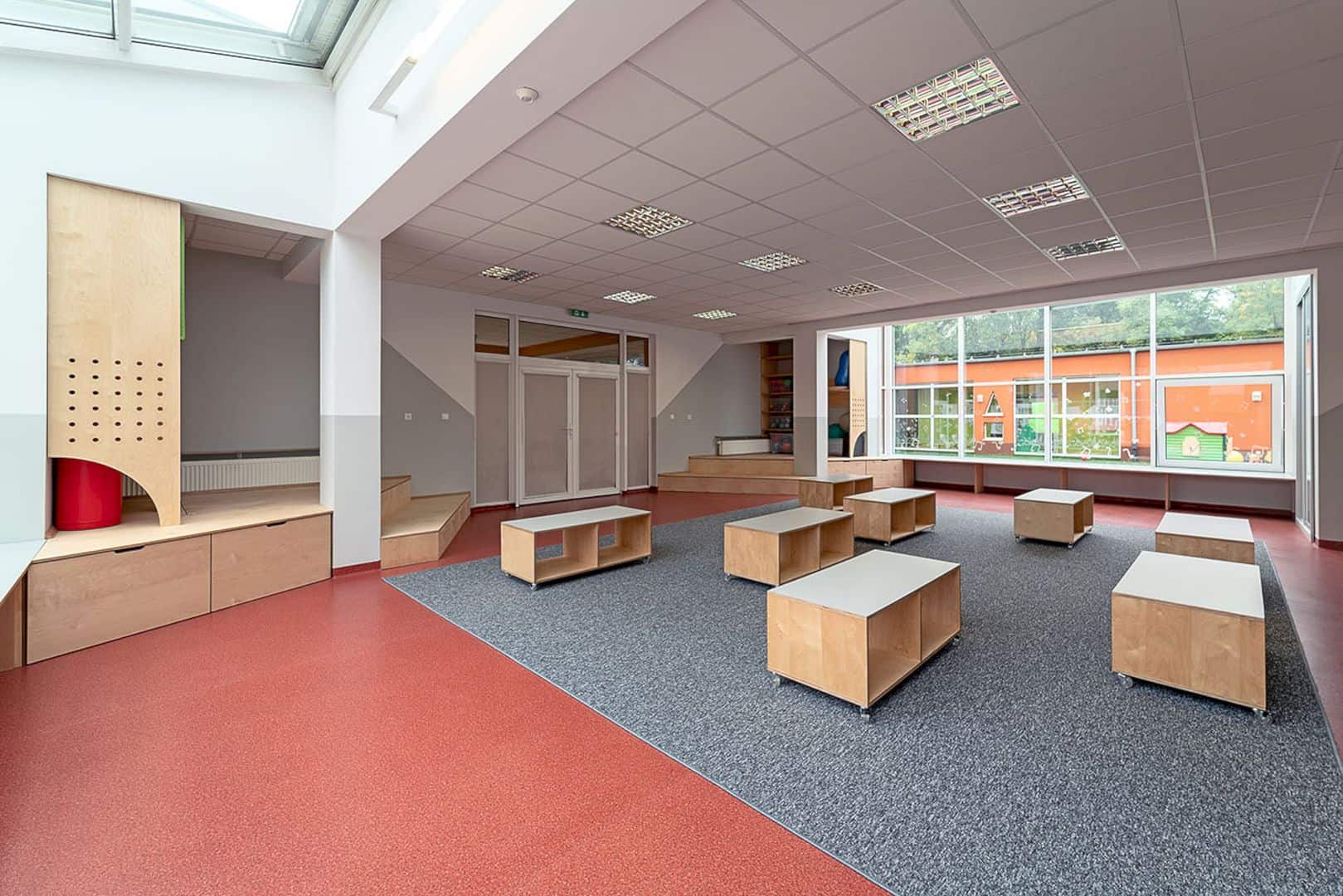
There are zones of wooden platforms in two corners, serving as a perfect place to store preschool equipment which also suits for the function of auditoriums and playgrounds at the same time. The cabinets with shelves are installed along the walls to solve the previously existing problem of storing things. The architect also focuses on designing wide windowsills with the window recesses that have new functions, turning the room into cozy and intimate rest areas with an awesome view of the building courtyards.
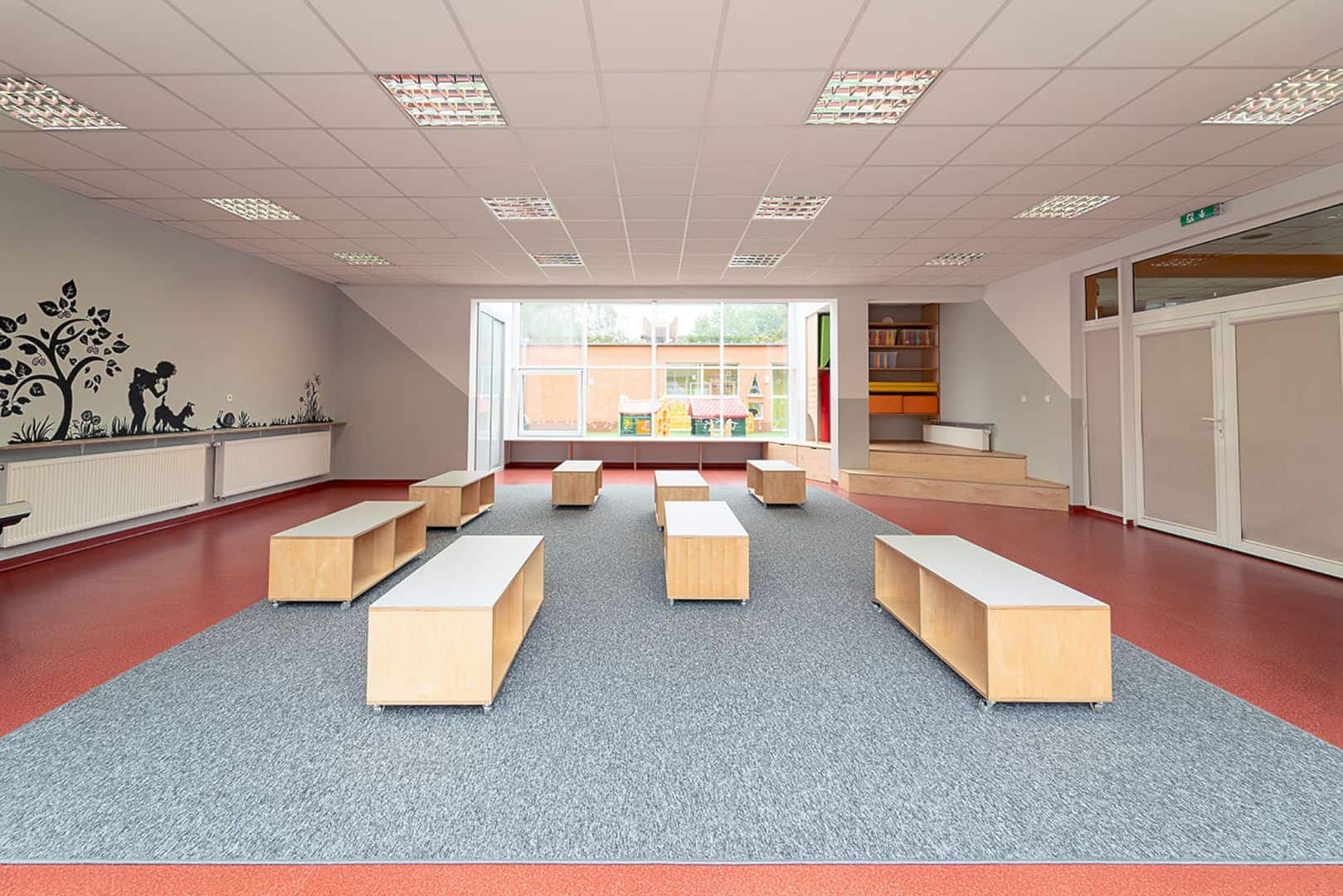
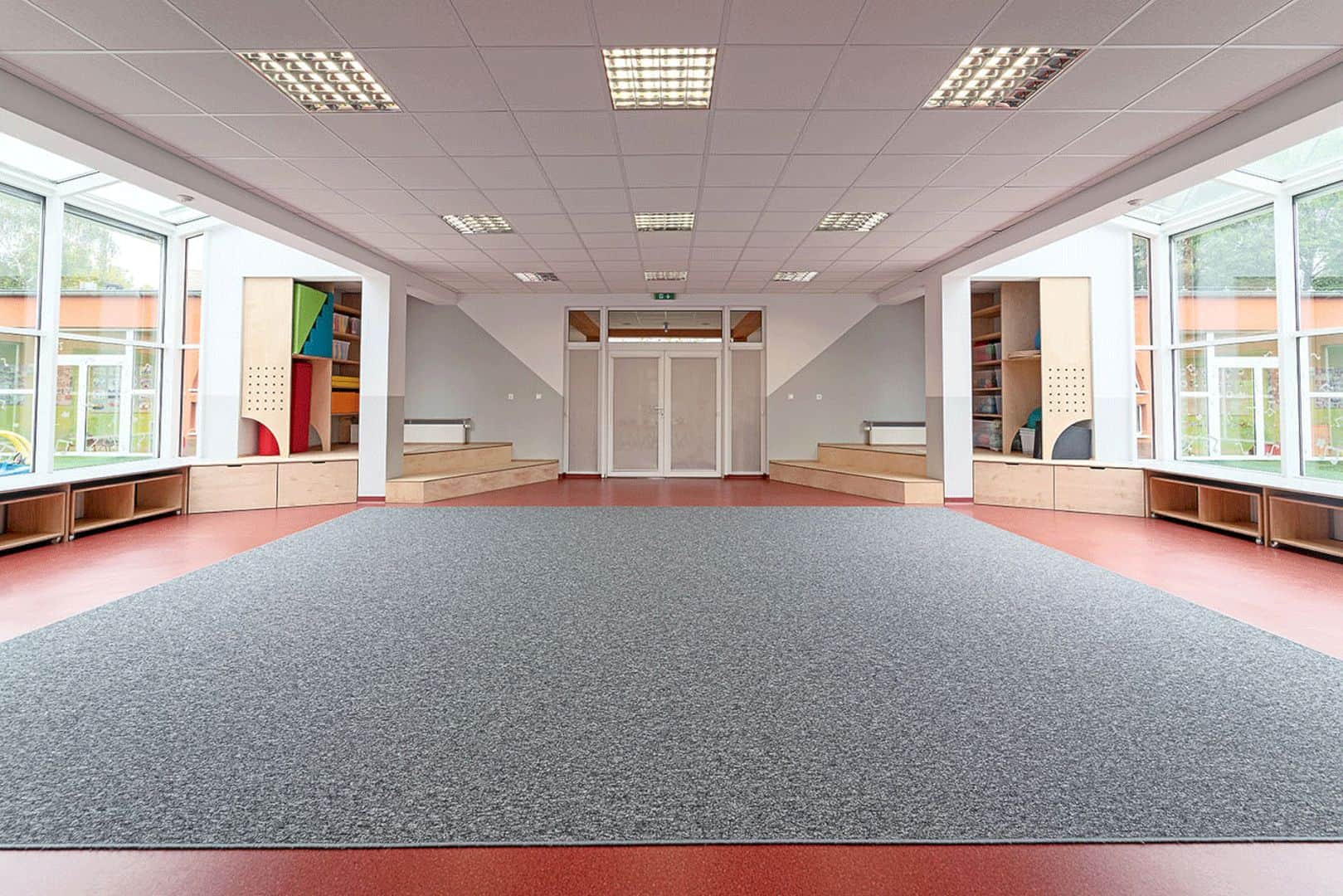
The space use can be maximized thanks to the recesses under the window sills that also serve as perfect storage compartments. The mobile seats hide under the window sills also can be used as elements for children to play and serve as additional seats for the audience in the case of speeches.
Photographer: Mateusz Bieniaszczyk
Refurbishment of An Interior in Kindergarten nr 87
Completed in 2018, Refurbishment of An Interior in Kindergarten nr 87 is another interior refurbishment project of kindergarten by Atelier Starzak Strebicki. The program of this project is to fill the 87th Jacusia and Agatka Kindergarten’s space with furniture made of plywood. Located at the Wilda in Poznań, Polan, this kindergarten becomes a good example of well-designed architecture to inspire the younger generation of architects.
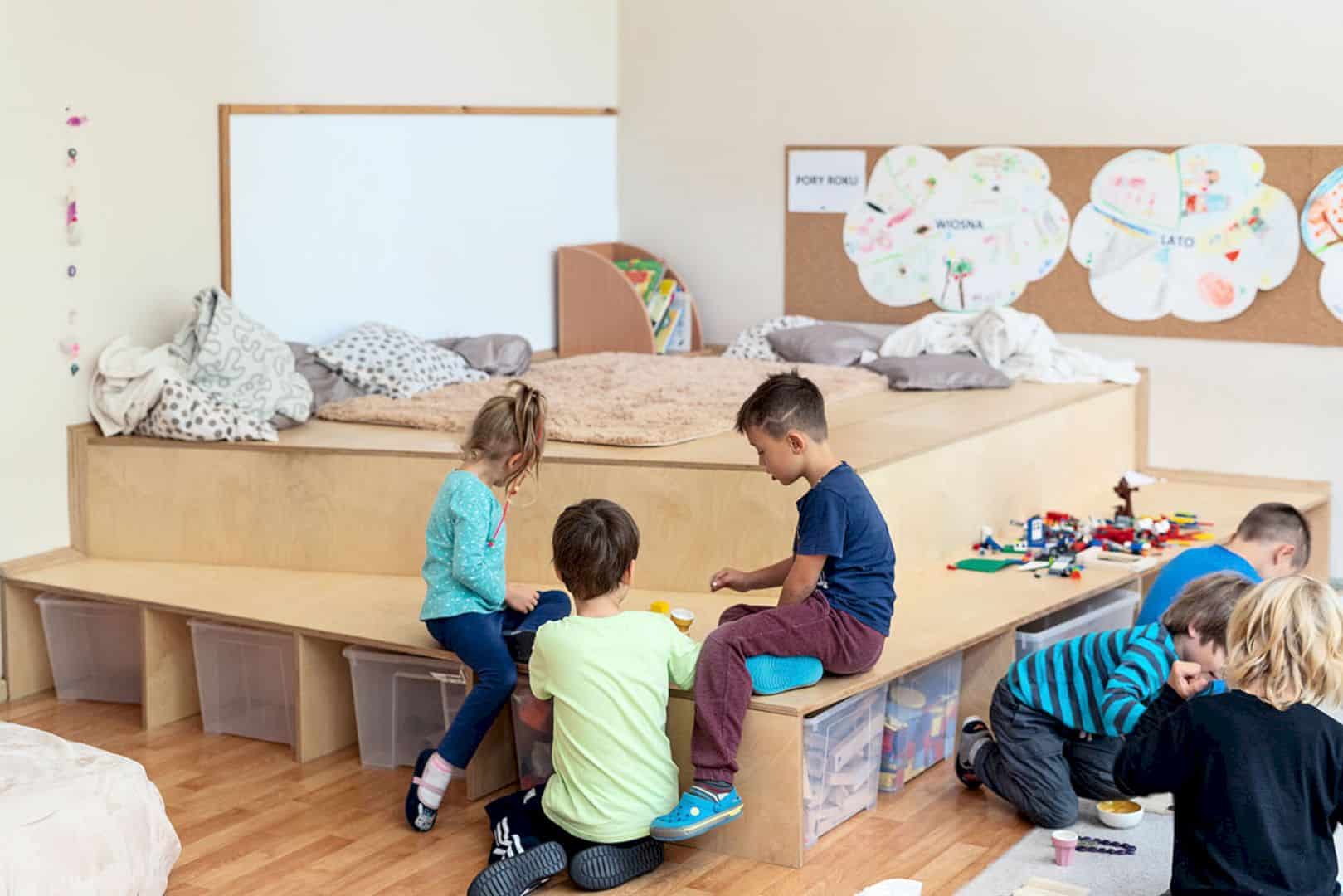
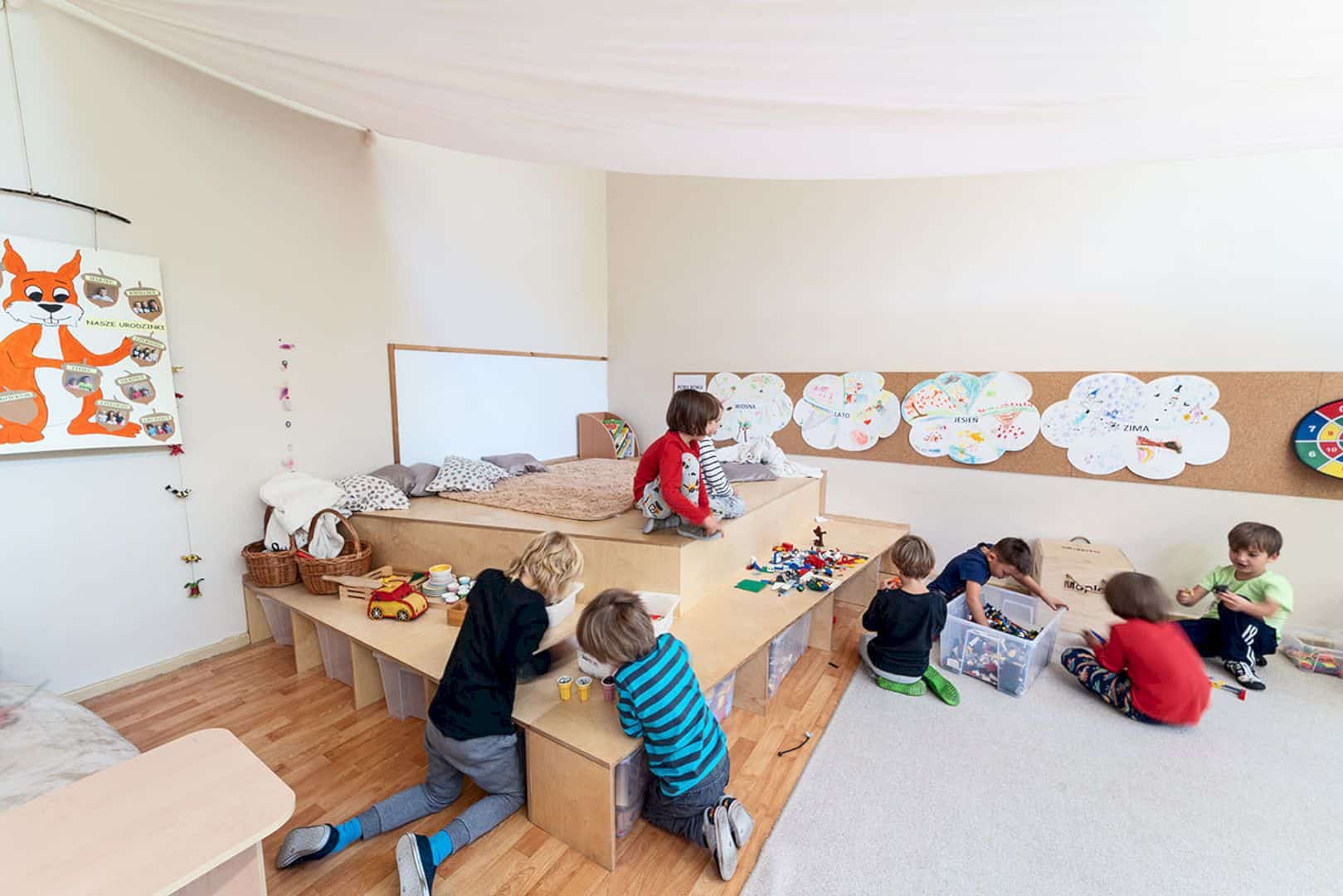
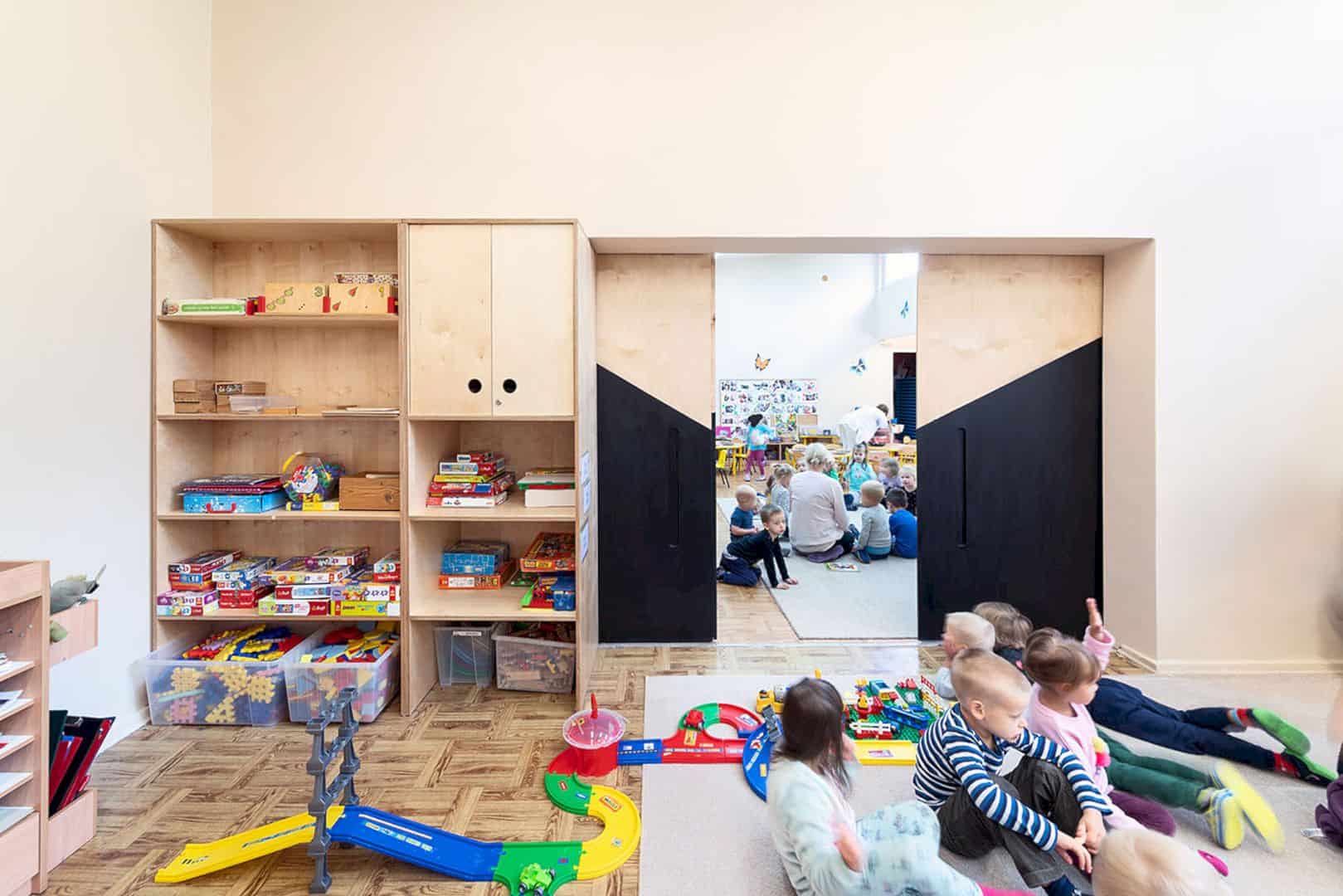
This refurbishment focuses on the three classrooms’ reconstruction to maximize the spatial potential of the rooms while the existing interior is complemented by adding some new elements. The height of the ceilings has a large size and differentiation in each room, allowing the architect to define the two zones: a more intimate zone (lower) as a rest area and a general zone for common play and exercise.
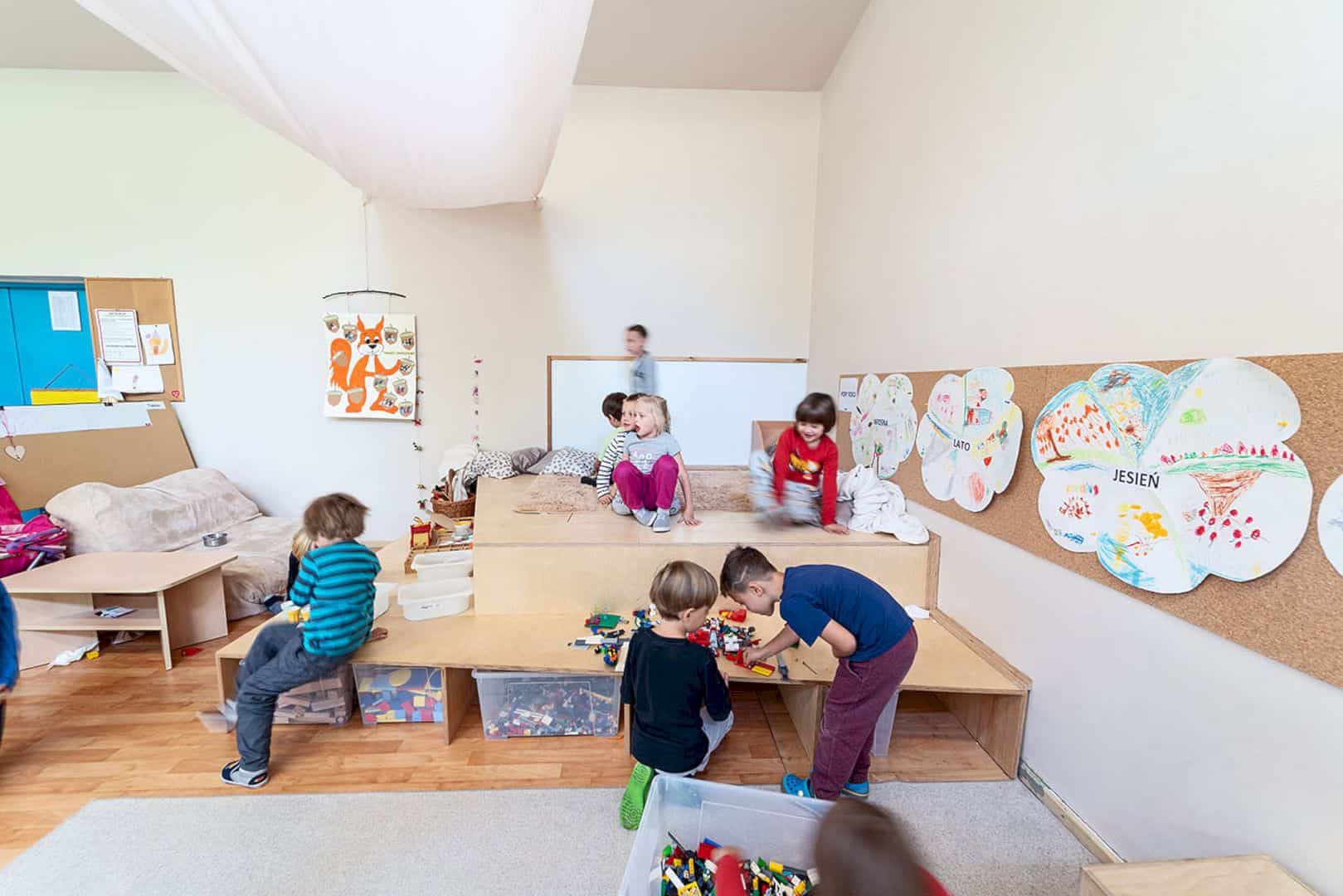
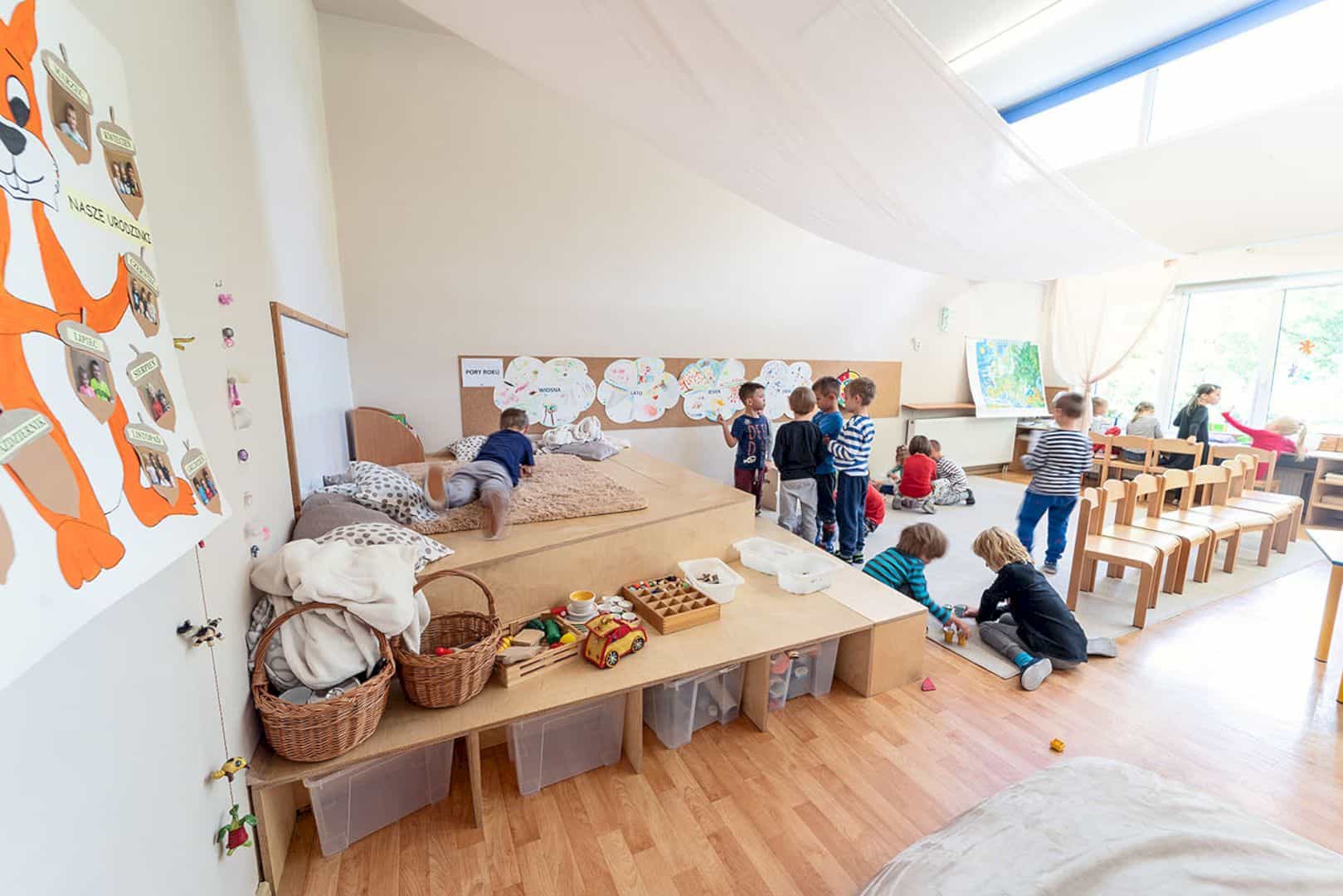
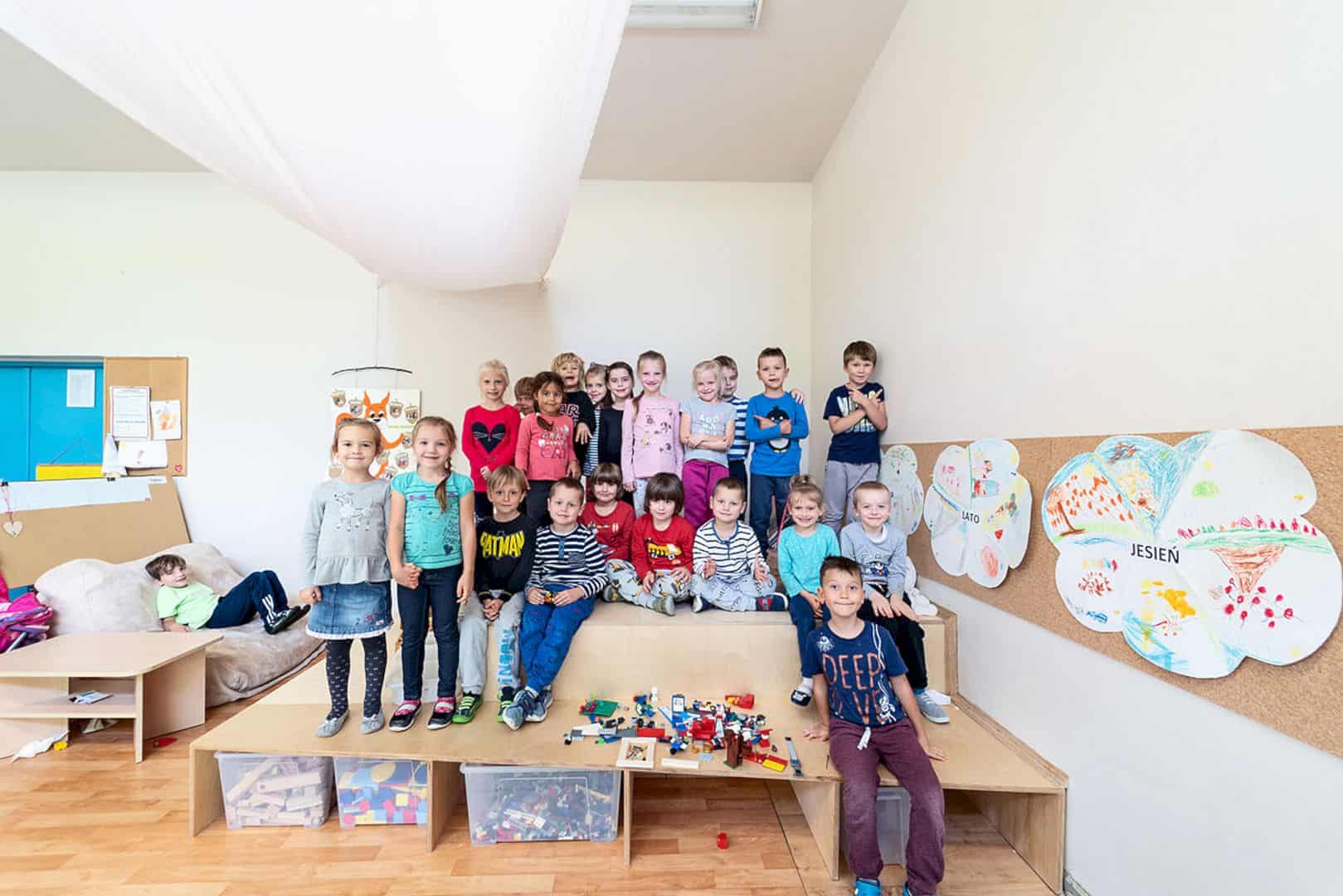
The two rooms are connected by the new mobile door. This door has been covered with board paint partially so it also can be used as a panel to place drawings or information. There is a multifunctional platform in the corner of one of the rooms where some things can be stored. This platform also serves as a small stage and space for play, interaction, and creativity.
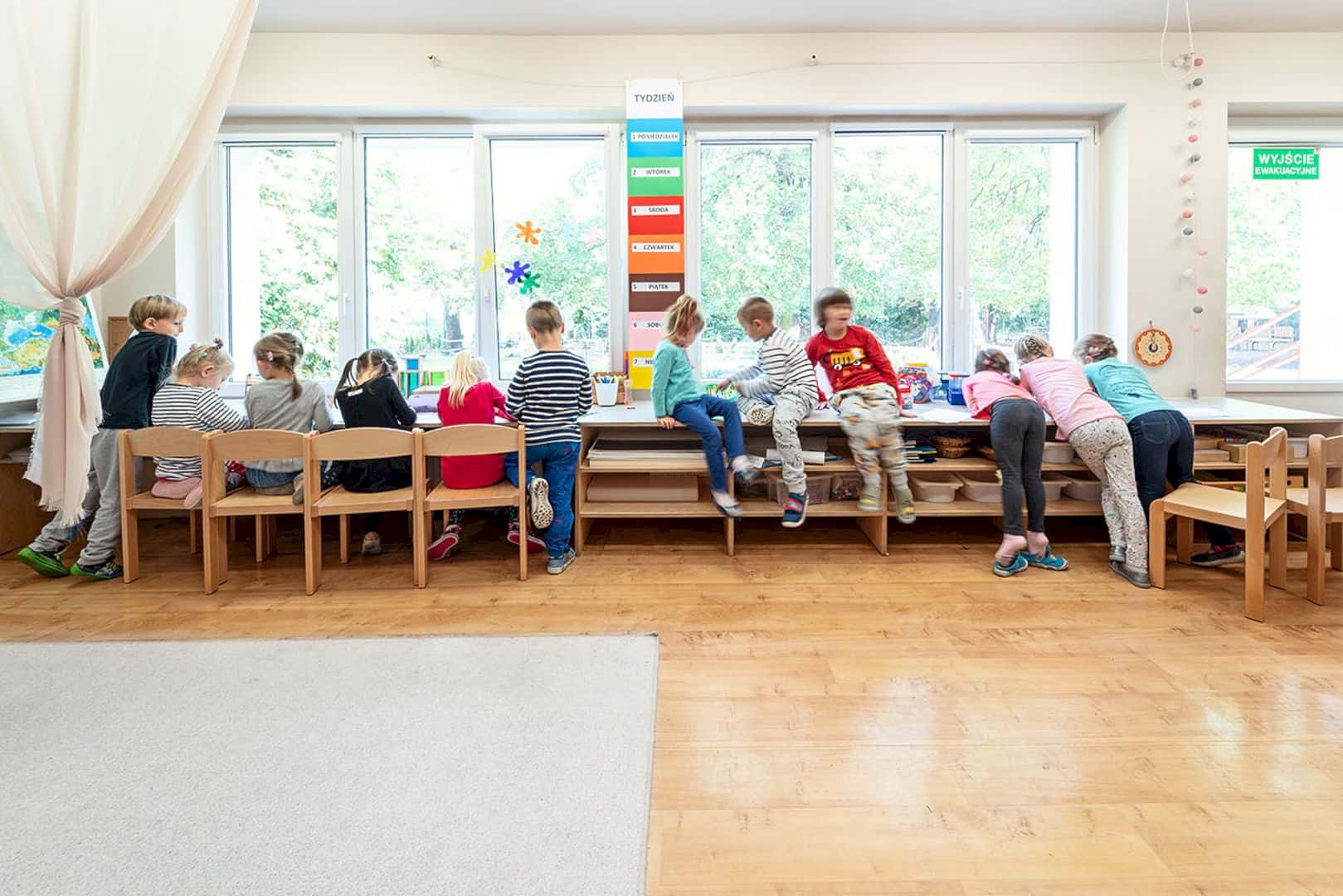
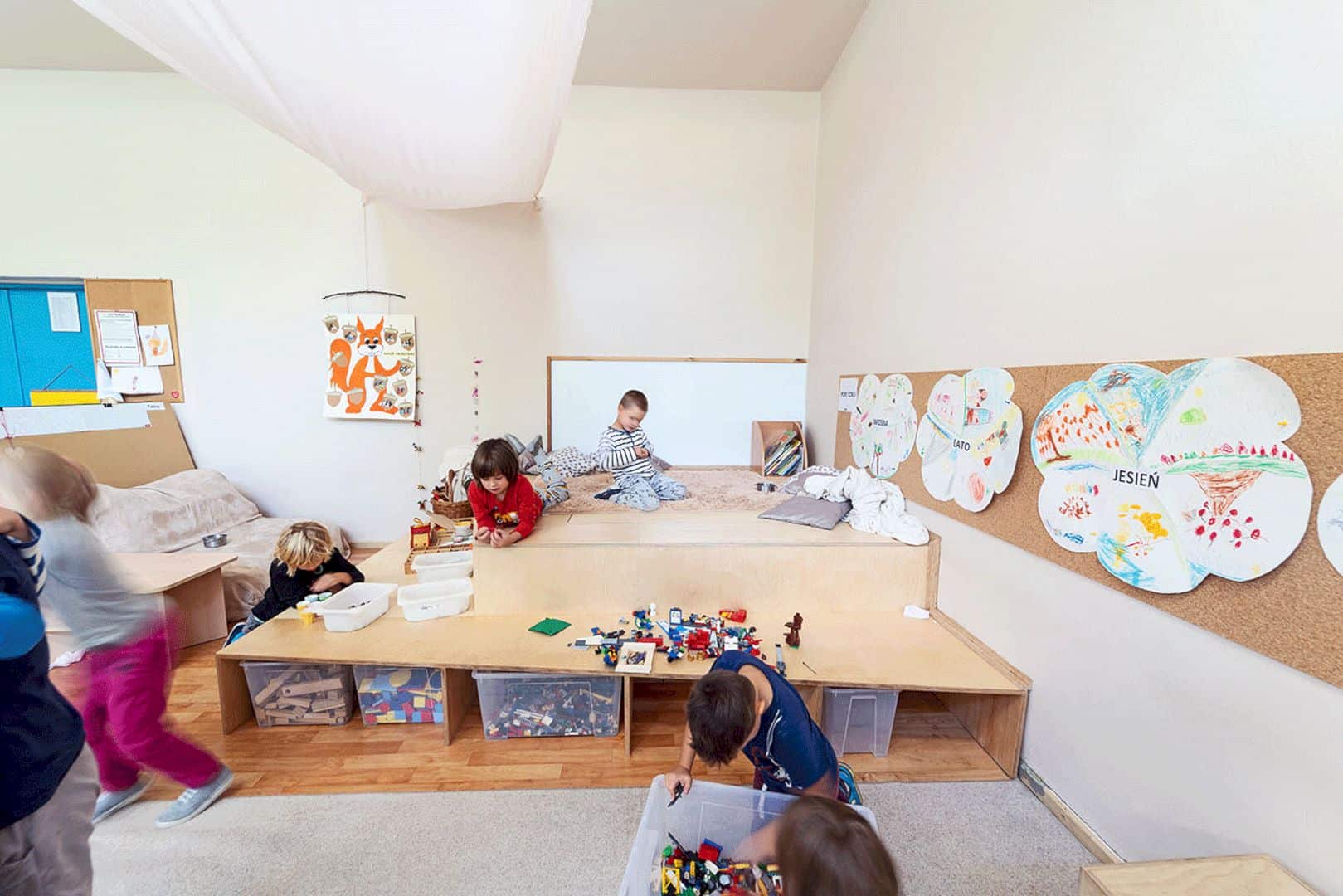
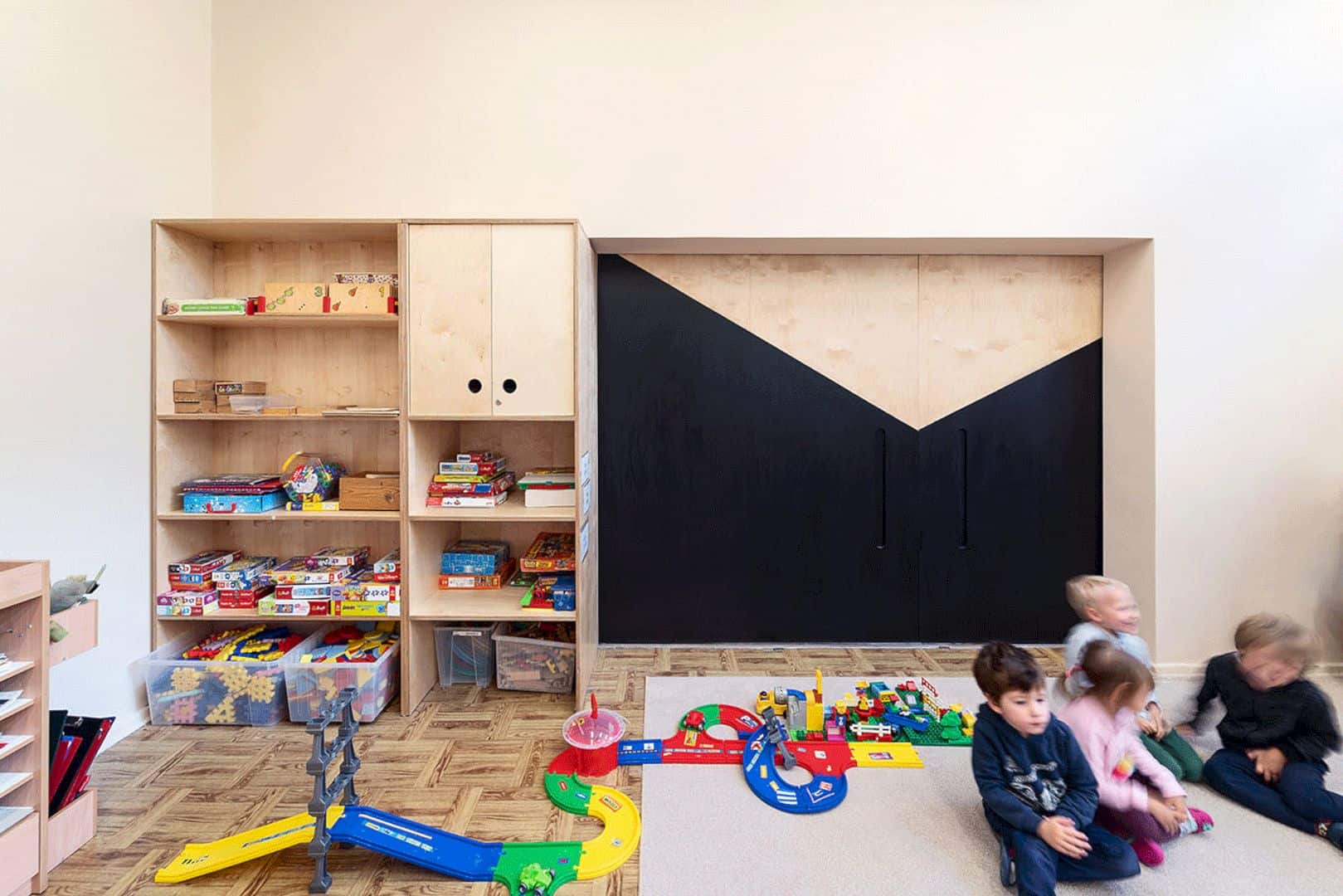
The window sills along the windows are widened so the preschoolers can have another place to observe nature in the school garden and spend their free time. The space functions are also maximized so it is possible to provide a space for storing things and toys underneath the windowsills. The architect chooses the material based on its strength and friendly surface in use and multisensory properties, so it is decided to make all elements of birch plywood in this kindergarten.
Photographer: Mateusz Bieniaszczyk
Discover more from Futurist Architecture
Subscribe to get the latest posts sent to your email.
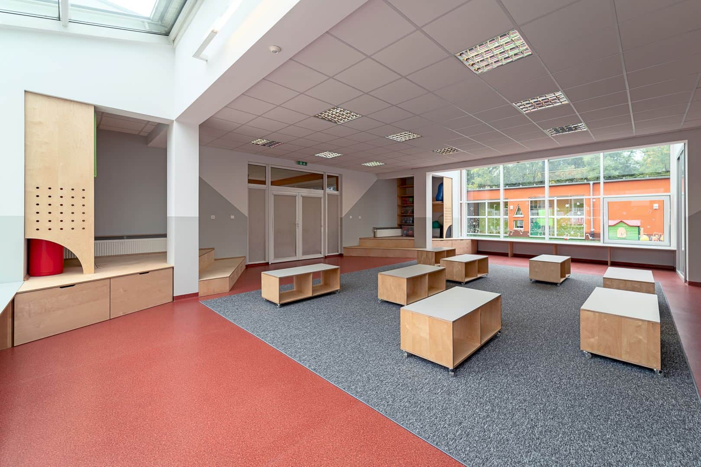
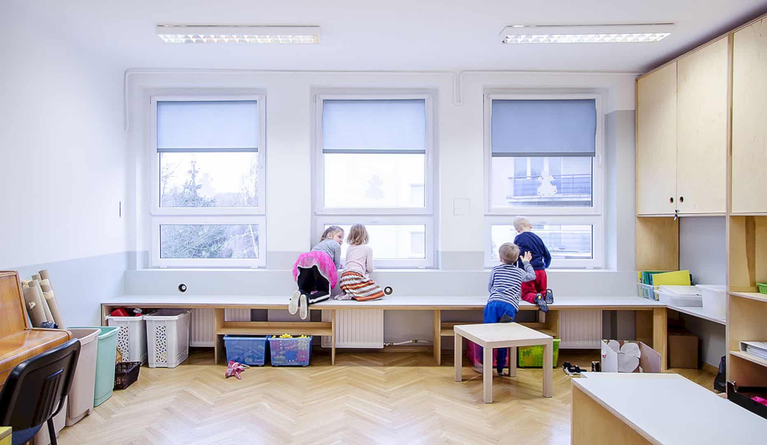
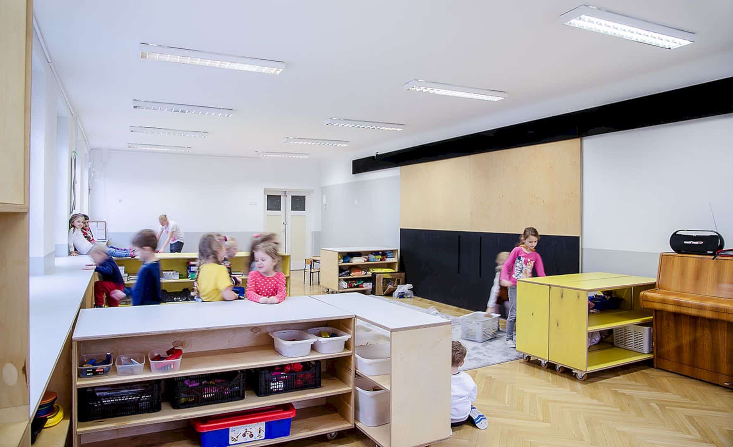
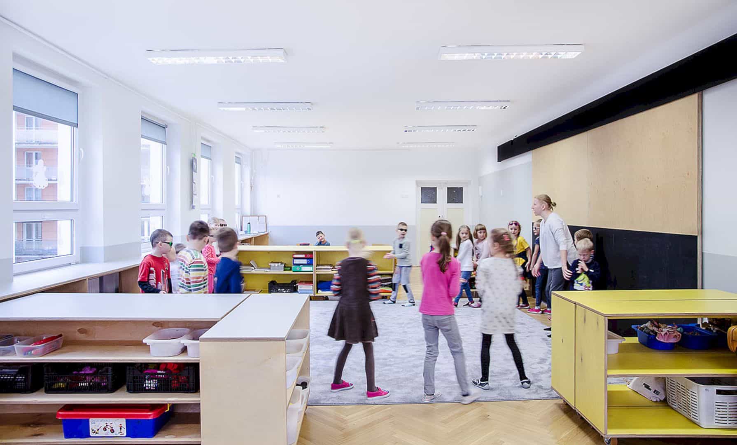
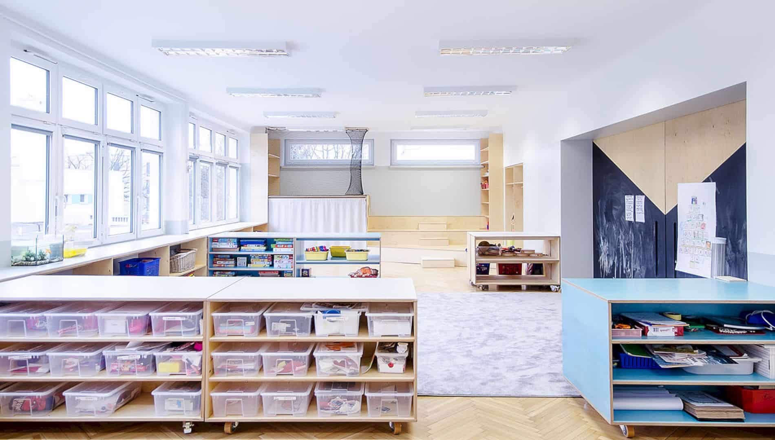
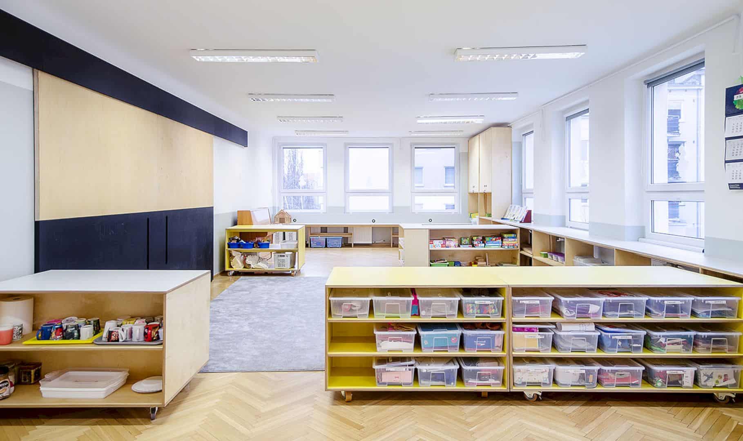
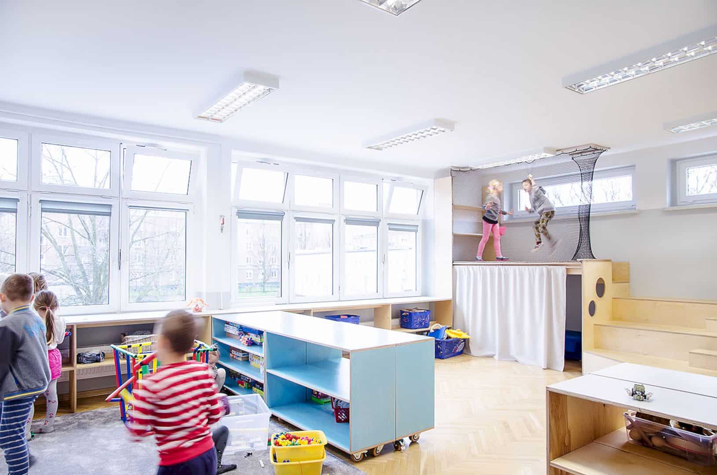
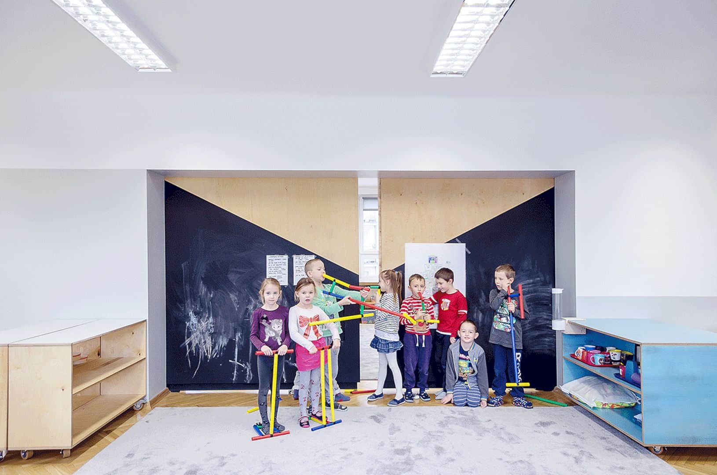
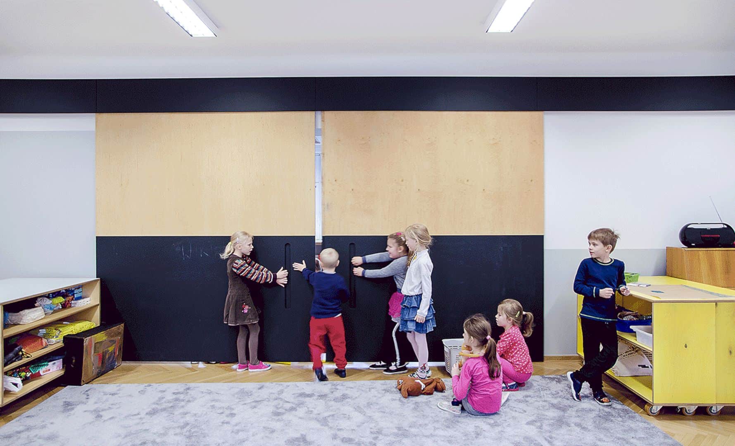


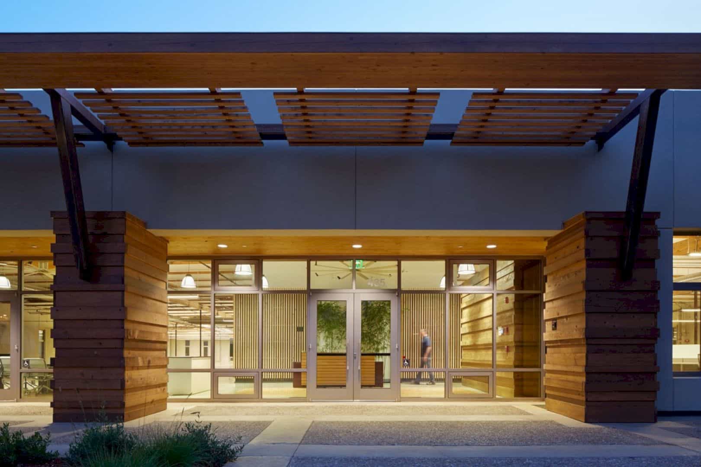
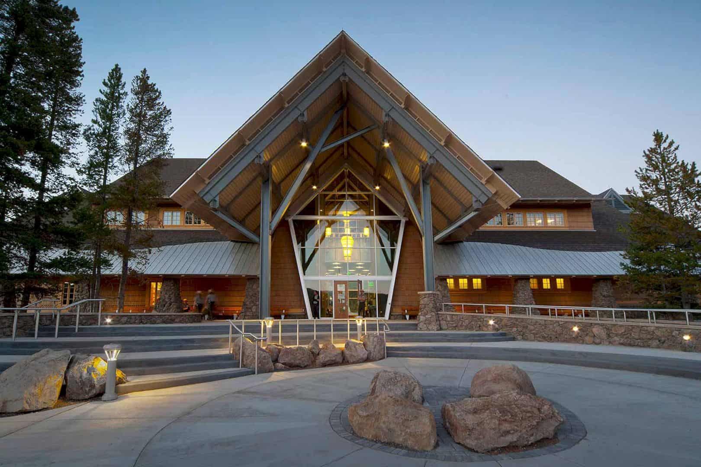
You have very little concept of what actually goes on in today’s kindergarten. There is very little time for “play” which usually is actually carefully designed small group centers to reinforce skills. The curriculum is pretty much what first grade was a few years ago. I see a rug area which is used for instruction, but without technology or a place for the teacher to sit and present materials. Students learn to read and write. I understand there are tables for eating, but they will be used as desks a great deal of the time as the students follow direct instruction and independent supervised practice. Today’s kindergartens usually have technology presentation information. And what about science centers, work storage, display areas, material storage, office space…It is a lovely large space for how many students? It sounded like some of the areas were shared with various classes. Think about the sound factor. Open pods were not successful and had to be