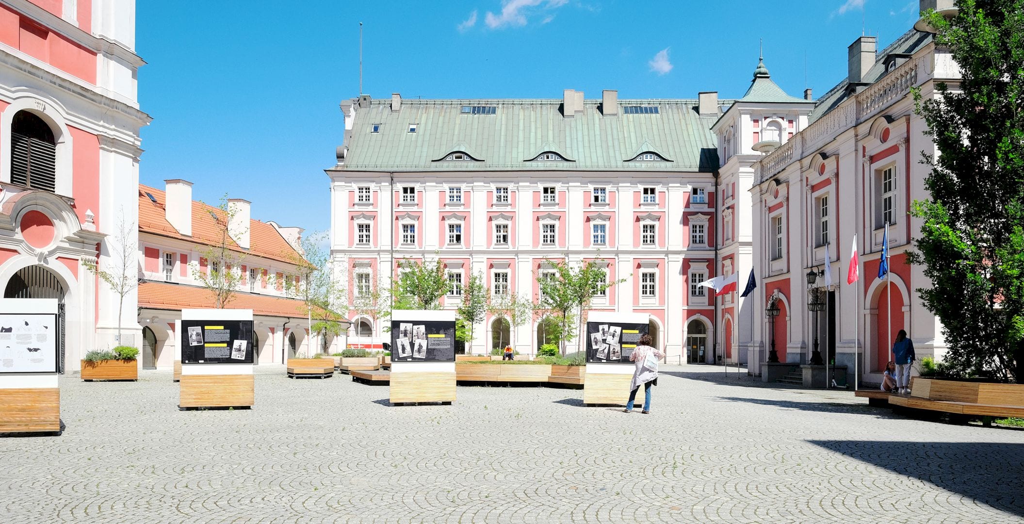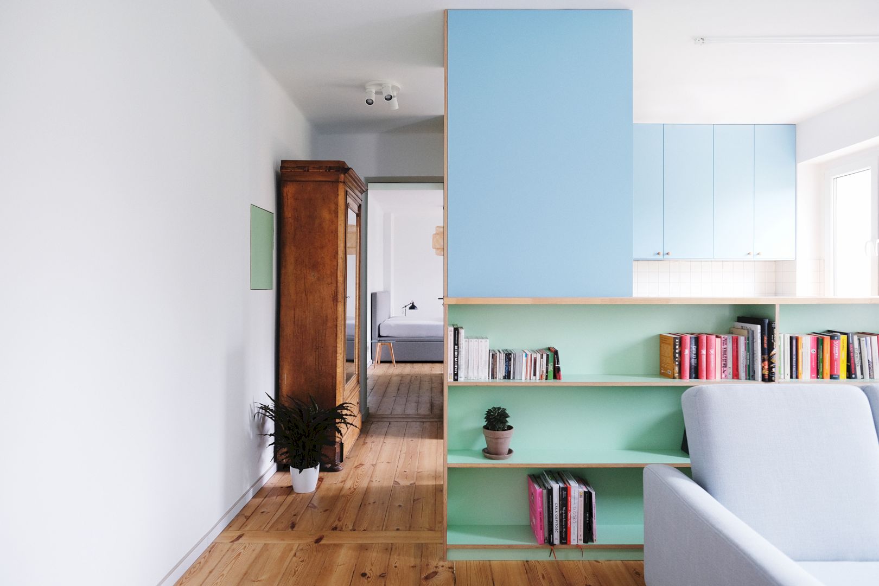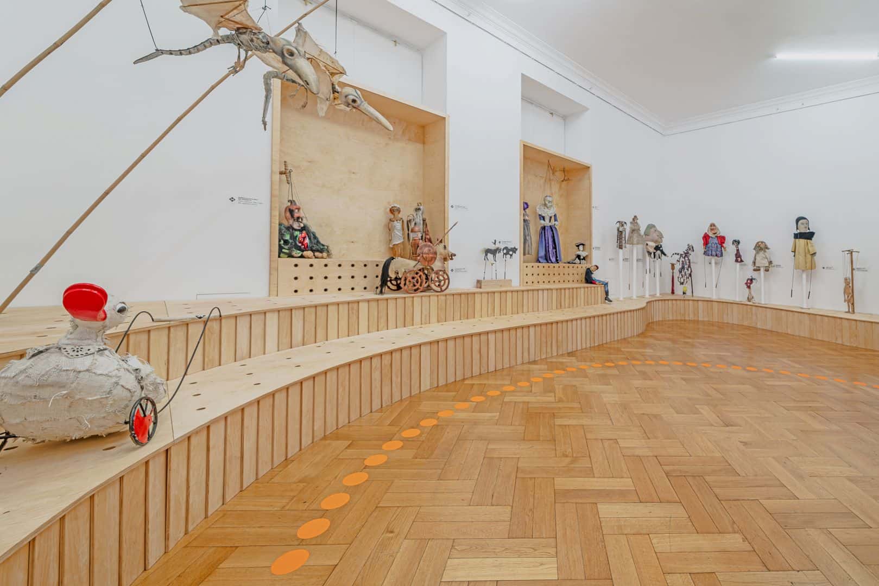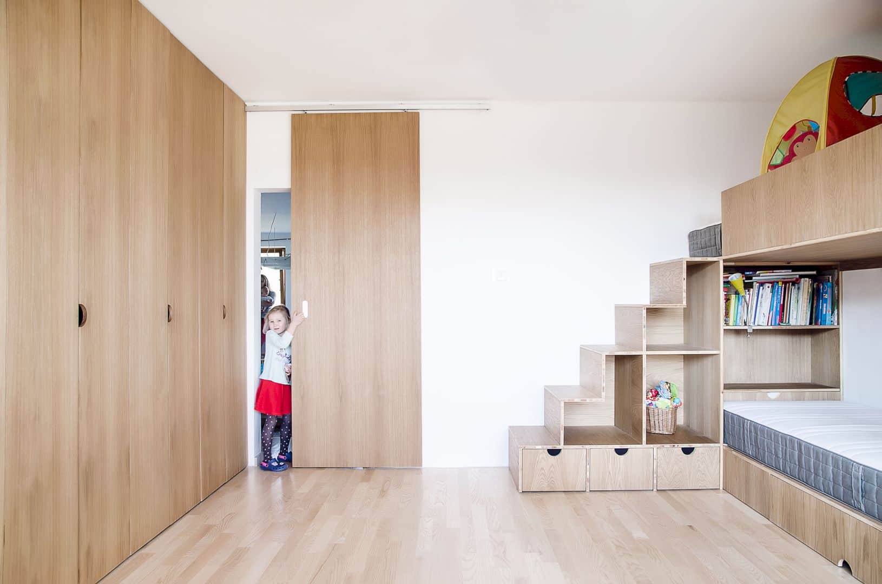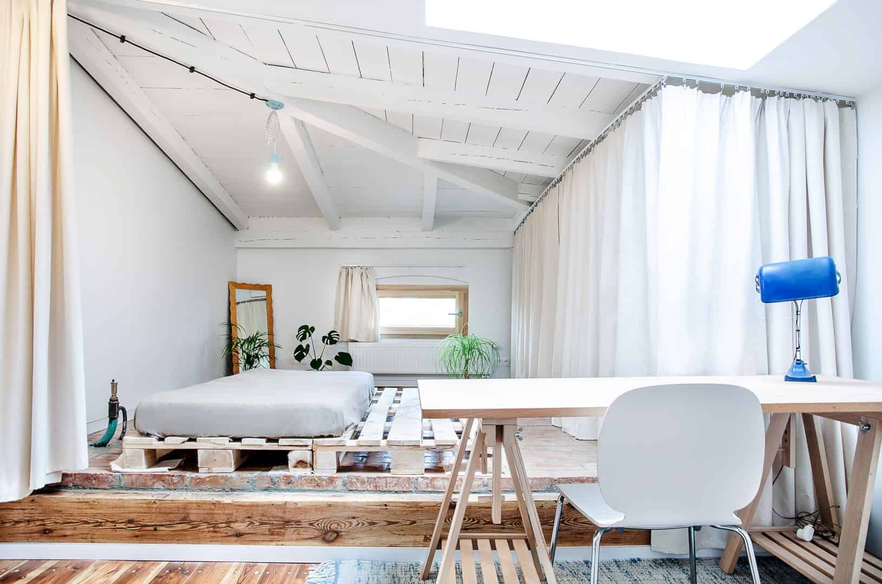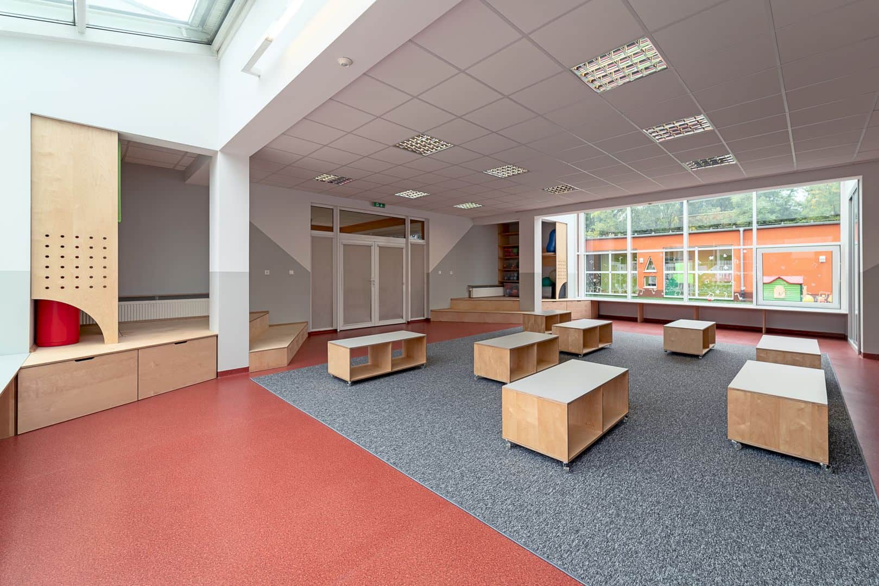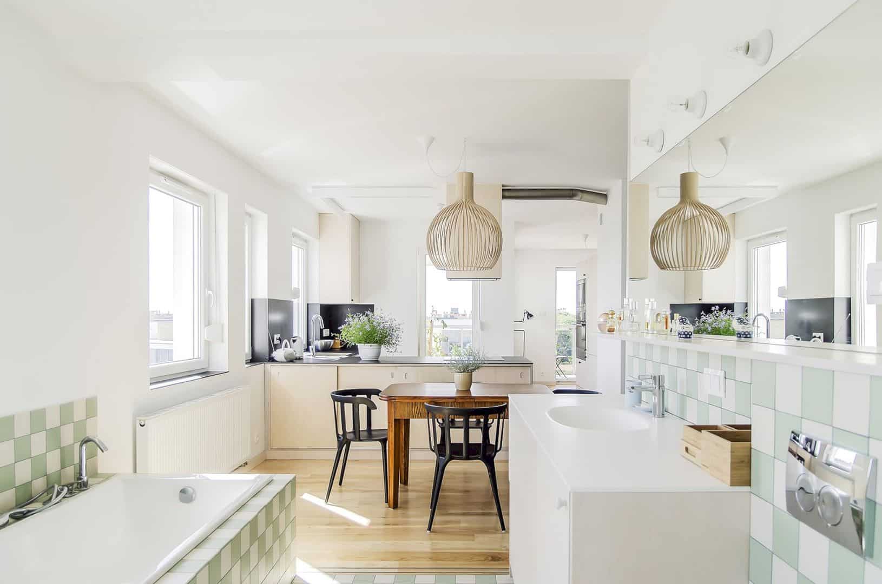Building C: The Reconstruction of the Historic Building with the Use of Selected Natural Materials
It is a refurbishment project completed by Atelier Starzak Strebicki in 2020. Building C is located at Plac Kolegiacki, a part of the gradual revitalization of the City Hall area. The program of this project is to reconstruct the historic building, creating a meeting place for residents of Poznań and guests visiting the city. Selected natural materials are used due to the historic character of the building.
