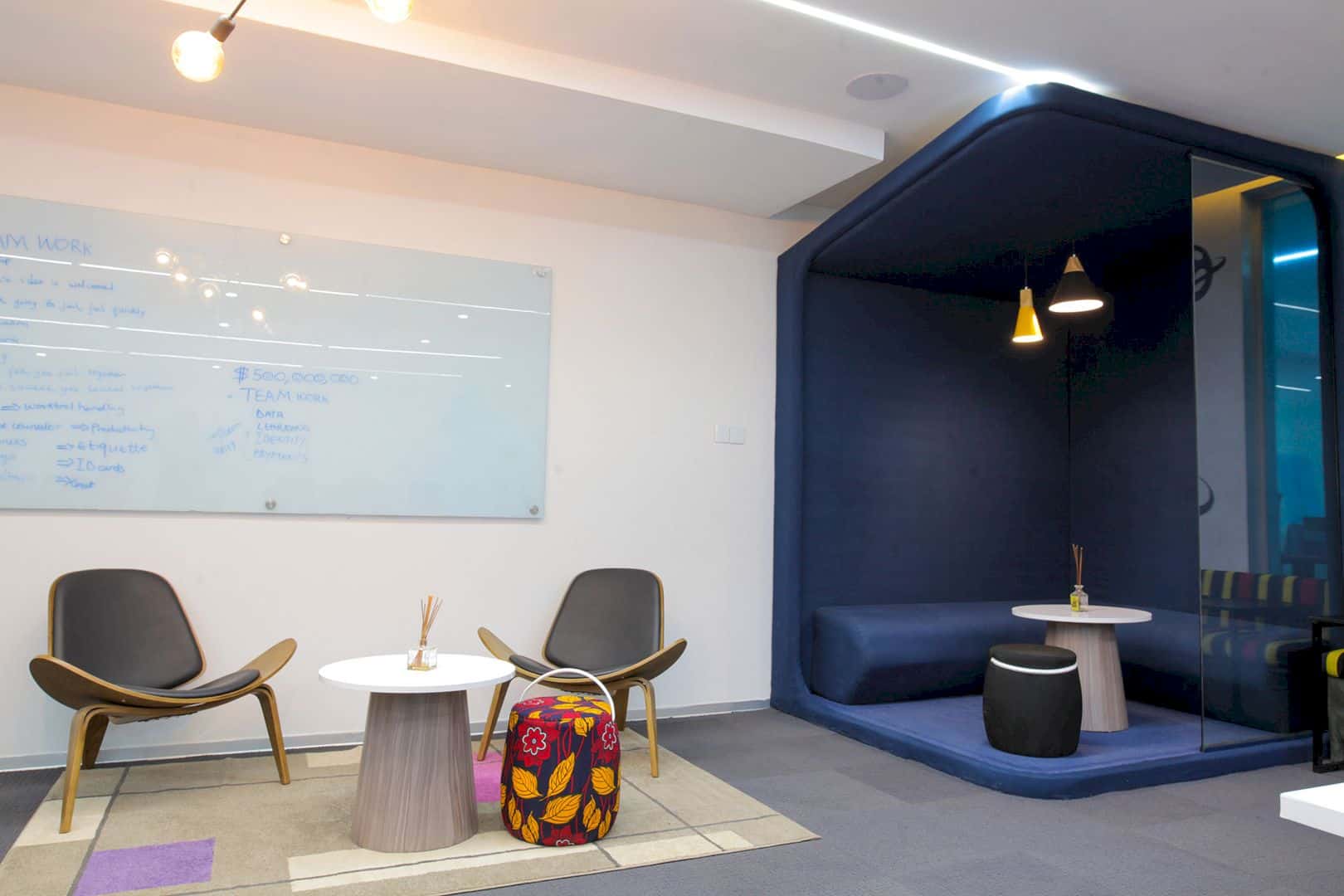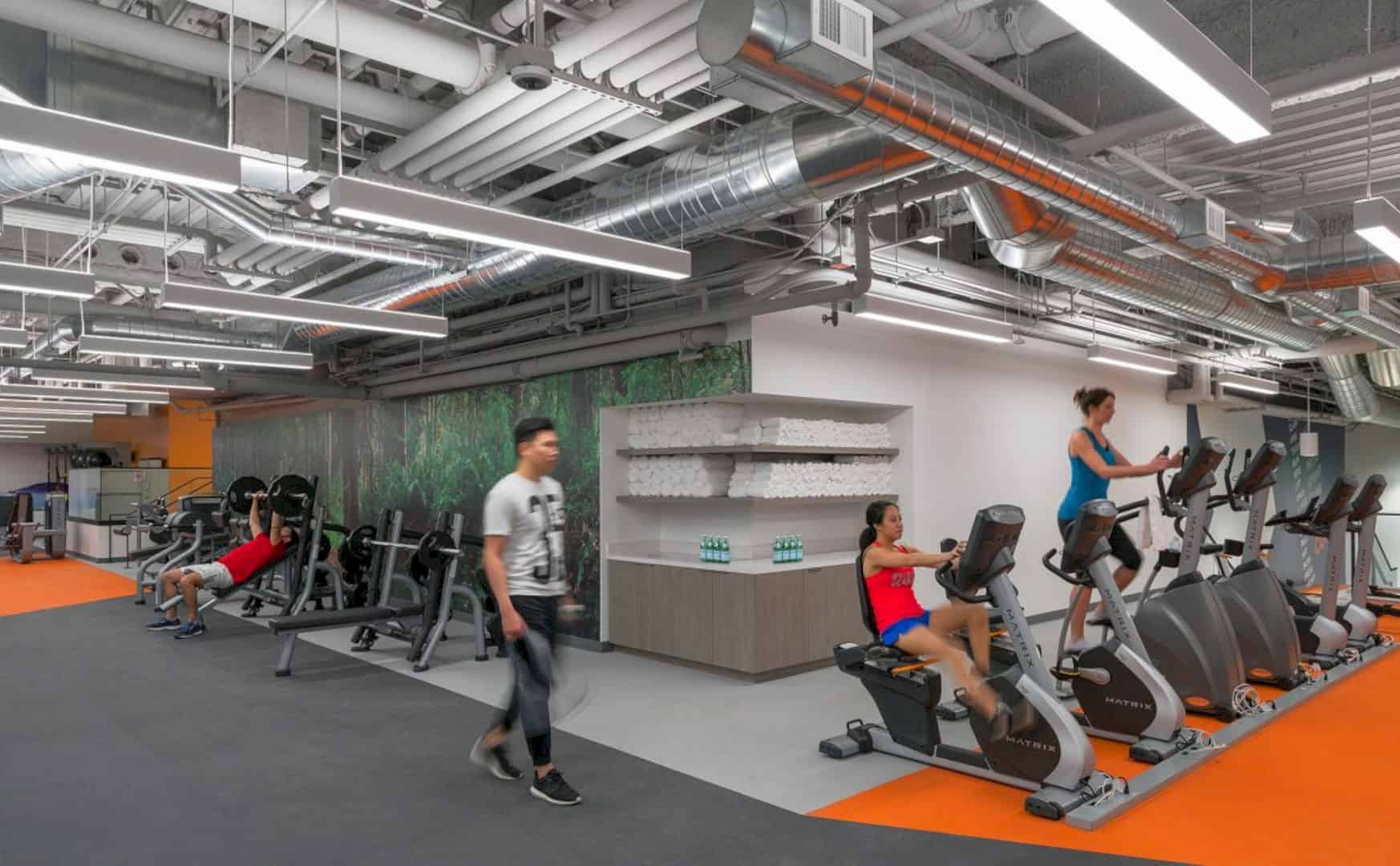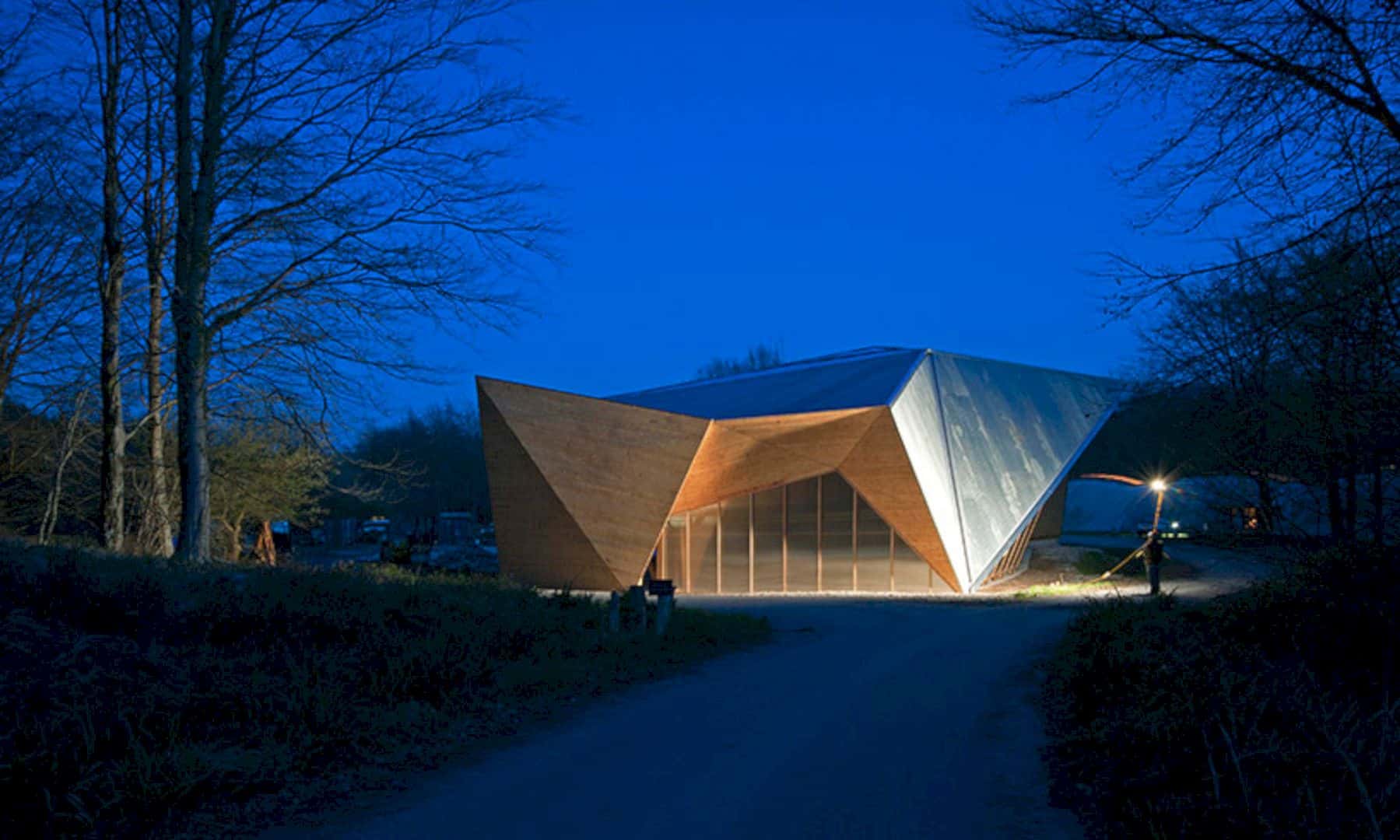The narrow site of KM Kindergarten and Nursery doesn’t make them give up to create the best place for the children. The site has a sterical design, it allows the children to move around the building freely. The goal of this KM Kindergarten and Nursery design is increasing the children physical activities even when they are in the building.
Courtyard and Roof Garden
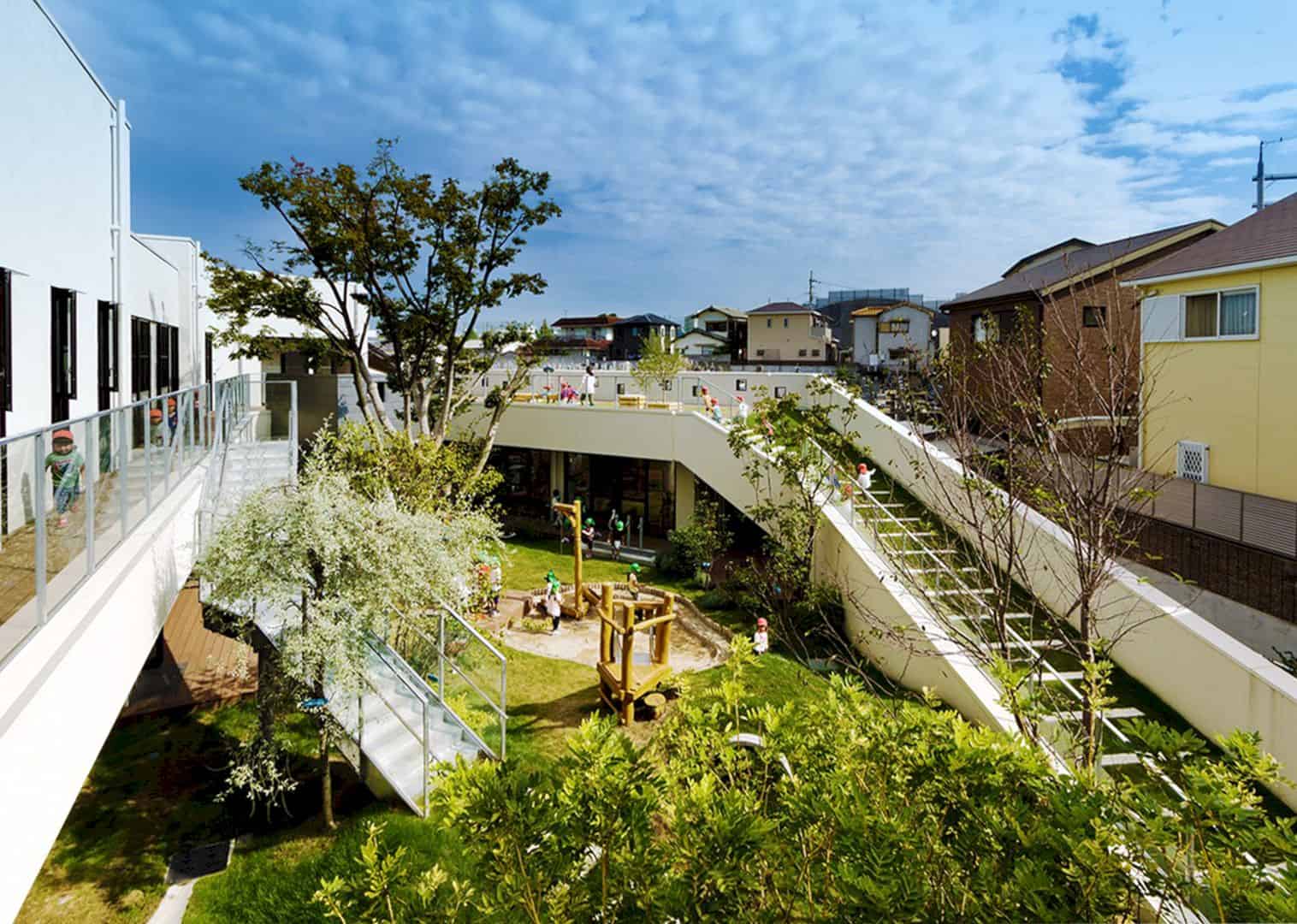
KM Kindergarten and Nursery offers an awesome courtyard and a green roof garden for the children. Both of courtyard and the roof garden are located in the same area. These places are connected with an uphill road at the edge of the building.
Dining Area
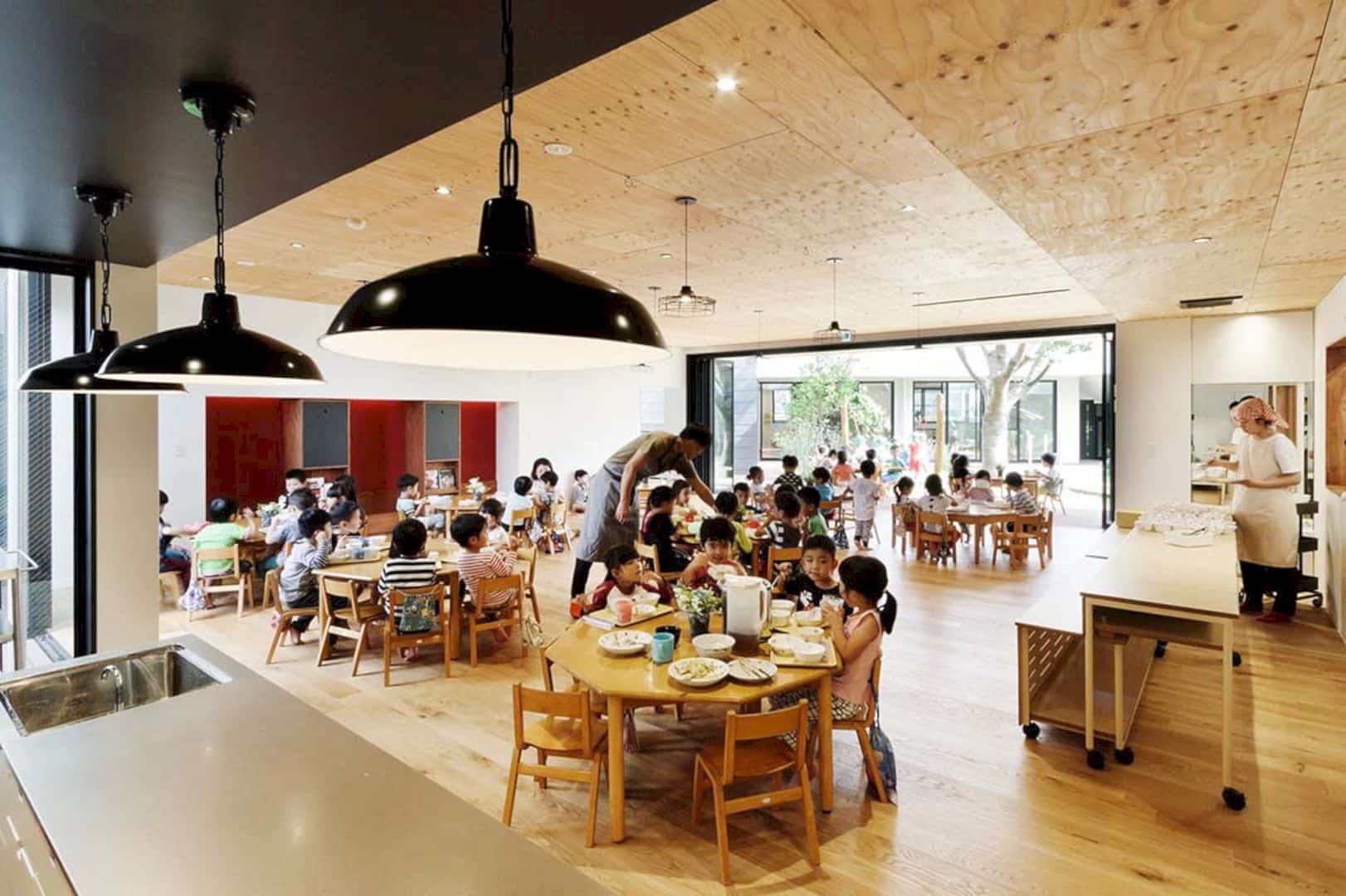
The dining area of KM Kindergarten and Nursery is designed beautifully with some materials for its floor and ceiling. The floor is made of the best wood material to give the children warm feeling even when winter comes. The ceiling offers a beautiful look with the pattern on its plywood.
Atelier
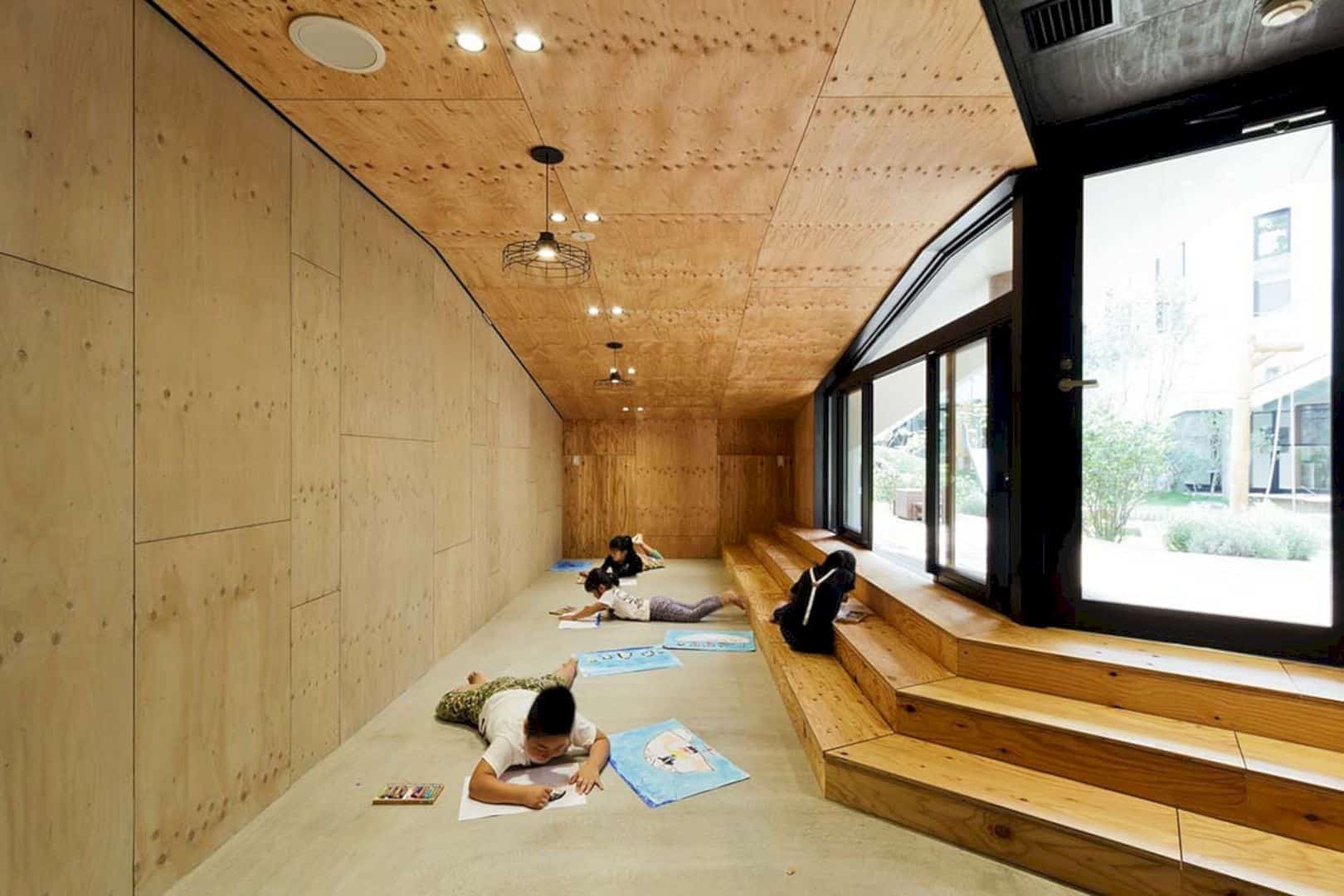
Atelier is a special room for the children. They can enjoy their precious time to explore more things that they like, for example drawing. The floor is designed well and comfortable for the children, so they can lie down on it. The wall and the ceiling come with the same material of plywood. The children can also enjoy the stunning view outside the building through the large glass windows and door.
Via e-ensha
Discover more from Futurist Architecture
Subscribe to get the latest posts sent to your email.

