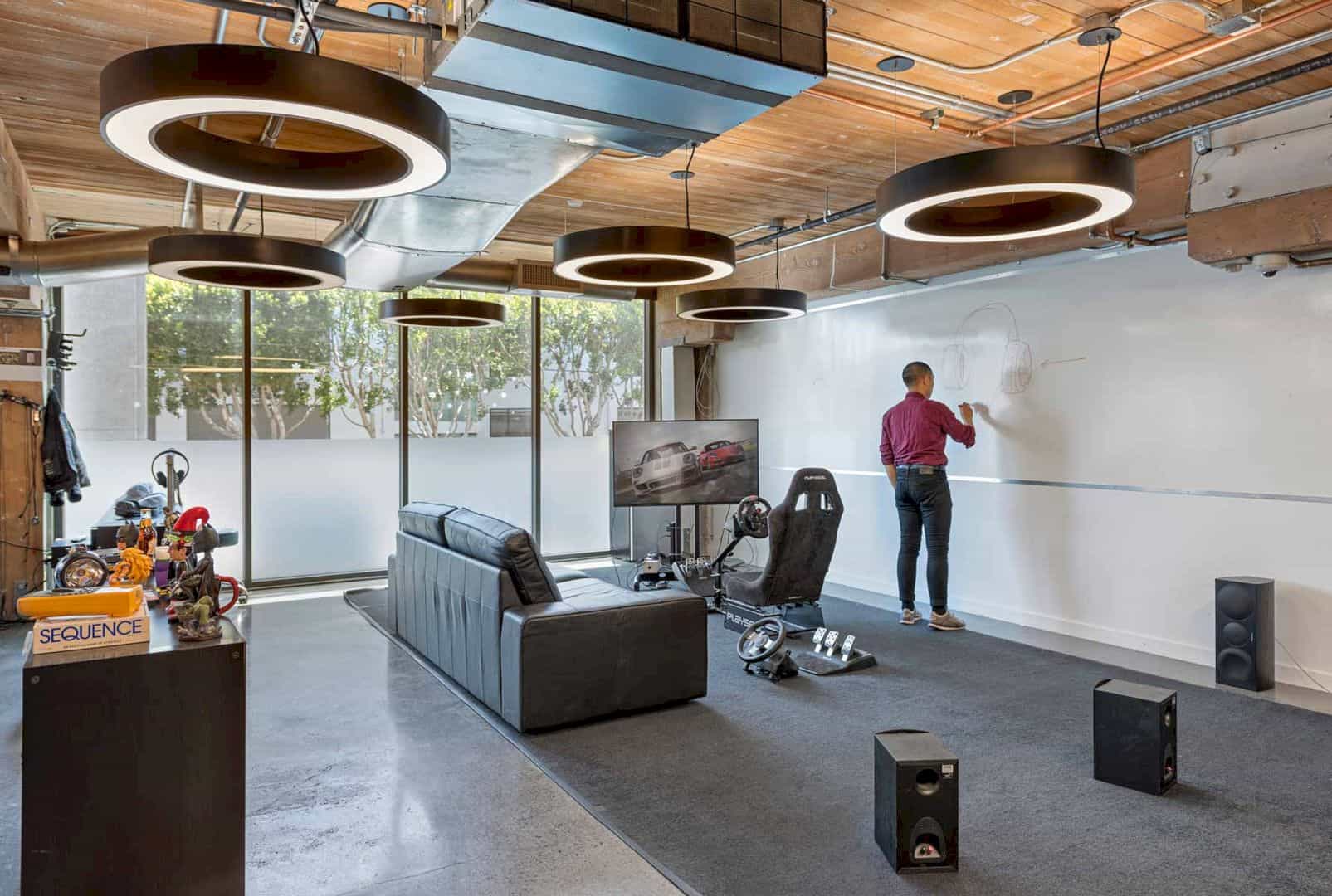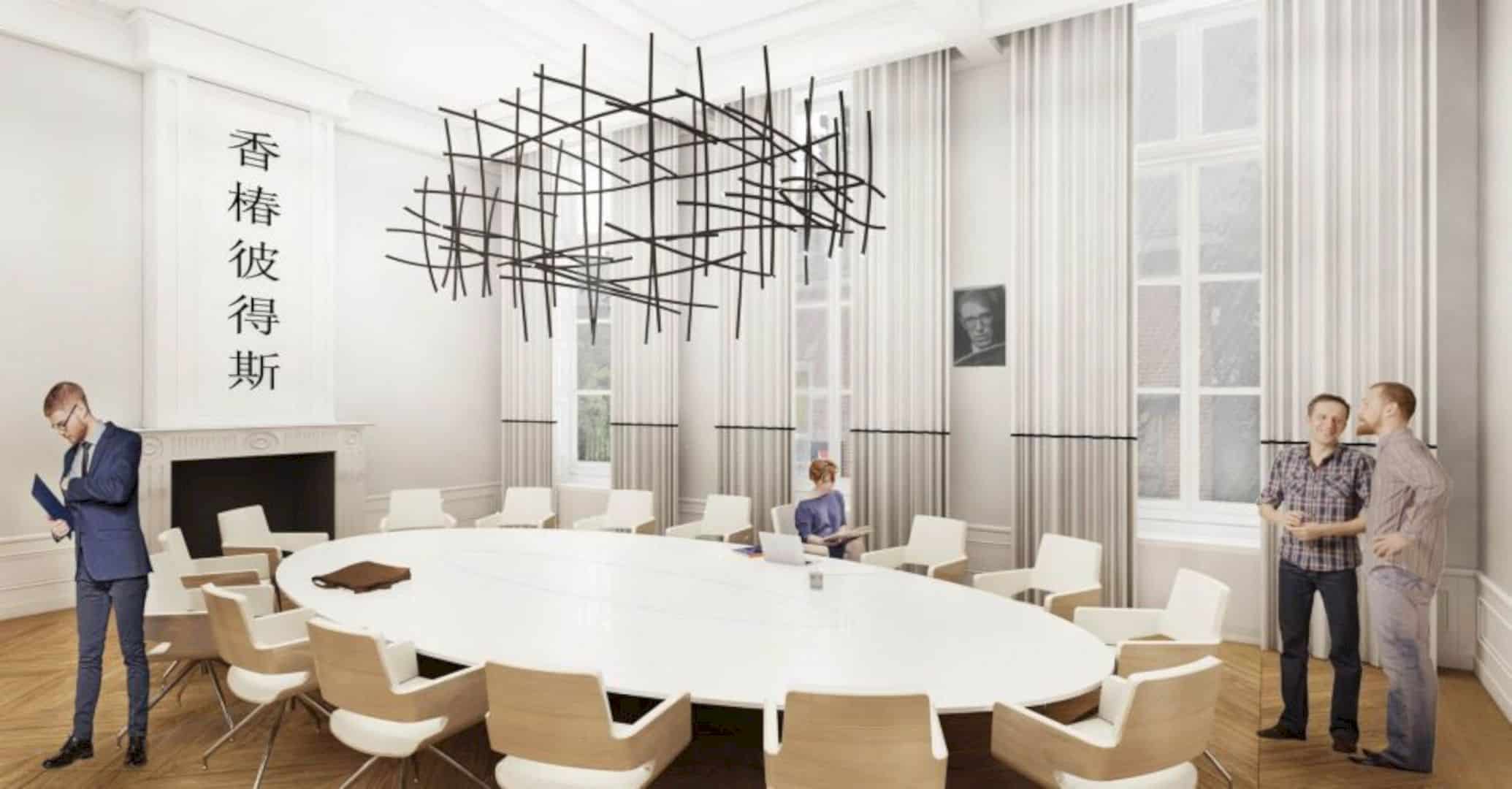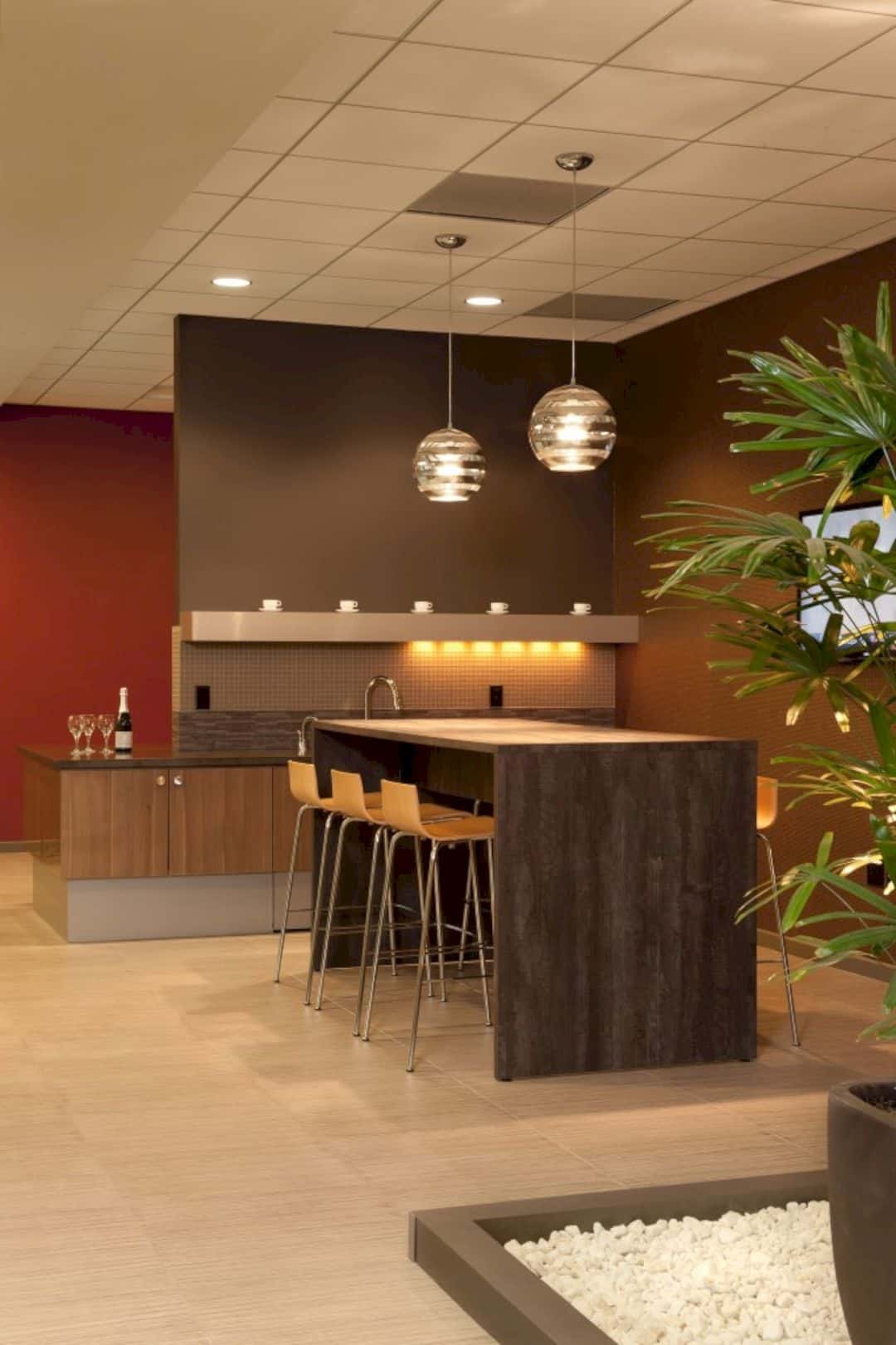The construction of this building rises at 2,040 m above sea level on the southern tip. Replacing a hotel complex from the 1950s, Silvrettahaus, Bielerhöhe (AT) serves as s hotel and a restaurant with complete facilities including 28 beds. A completed project by Dietrich Untertrifaller Architekten, the building rises above a strong natural stone base with smooth, white house walls and elegant, functional design.
Overview
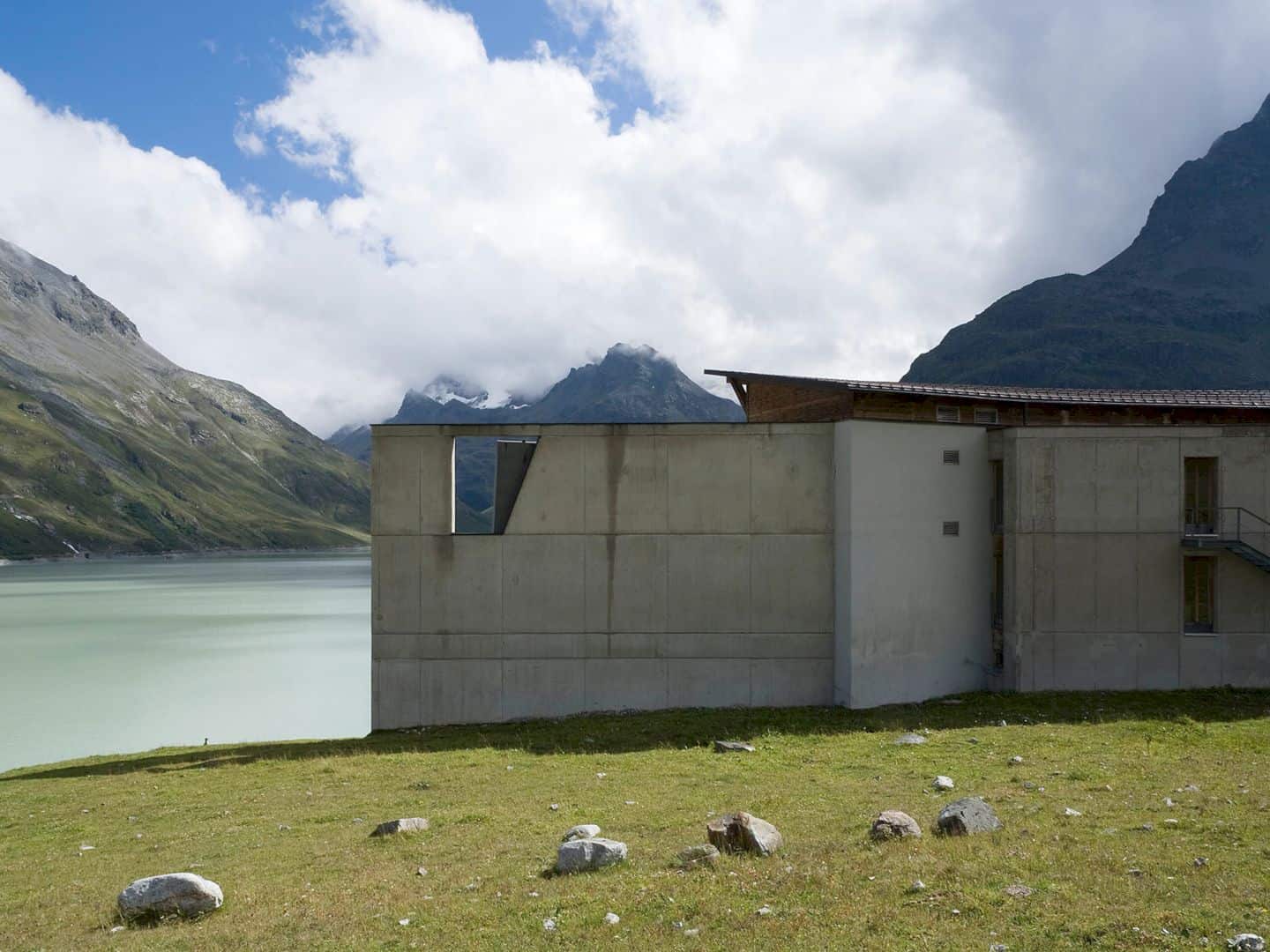
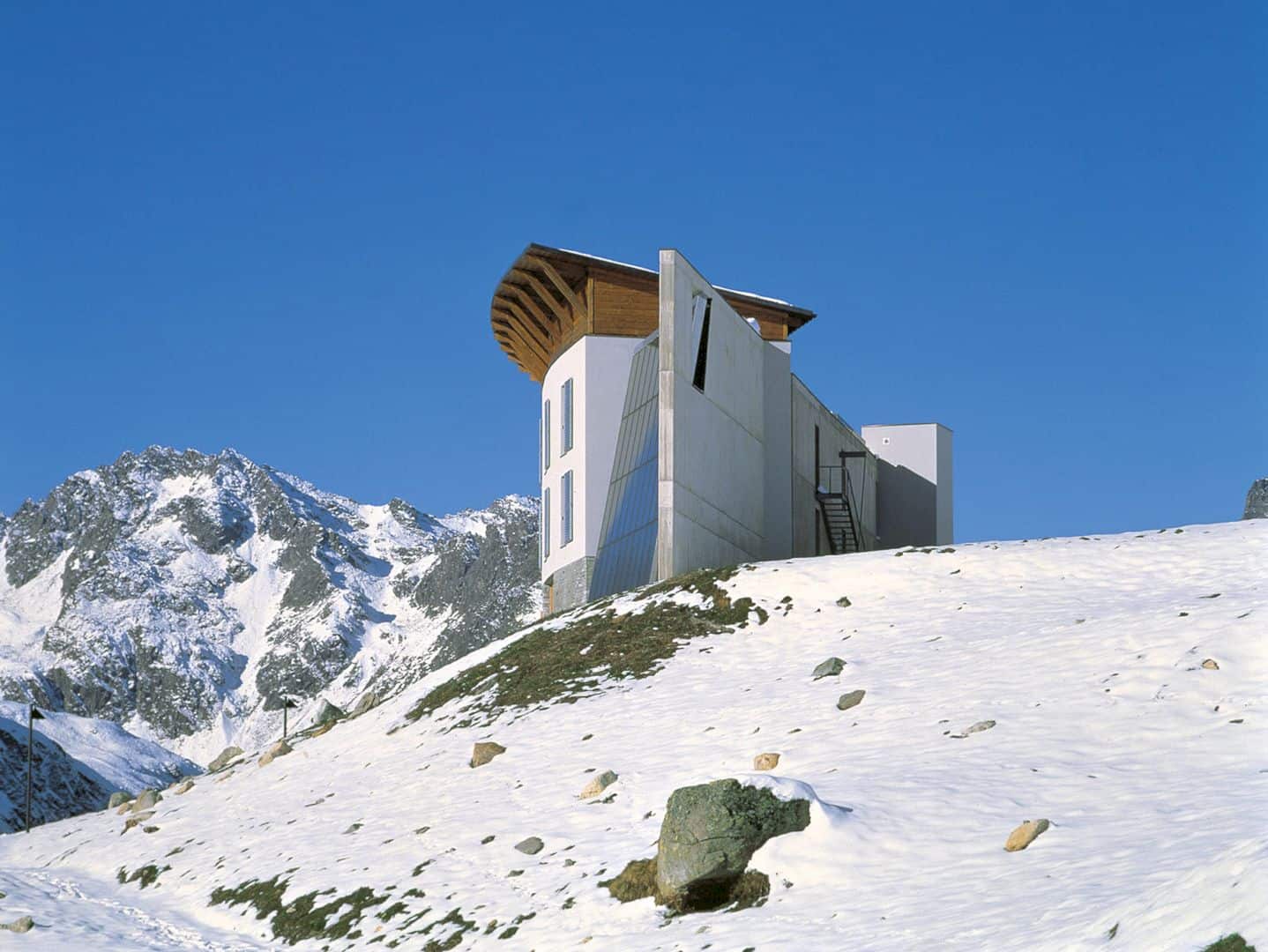

A gravity dam of the “Vorarlberger Illwerke” is located on the “Silvretta-Alpenstrasse” road that culminates upon Bielerhöhe. This dam creates a reservoir lake, a tremendous intervention with the highest mountain in Vorarlberg. The mountain attracts numerous tourists for whom a self-service restaurant at sea level.
Structure
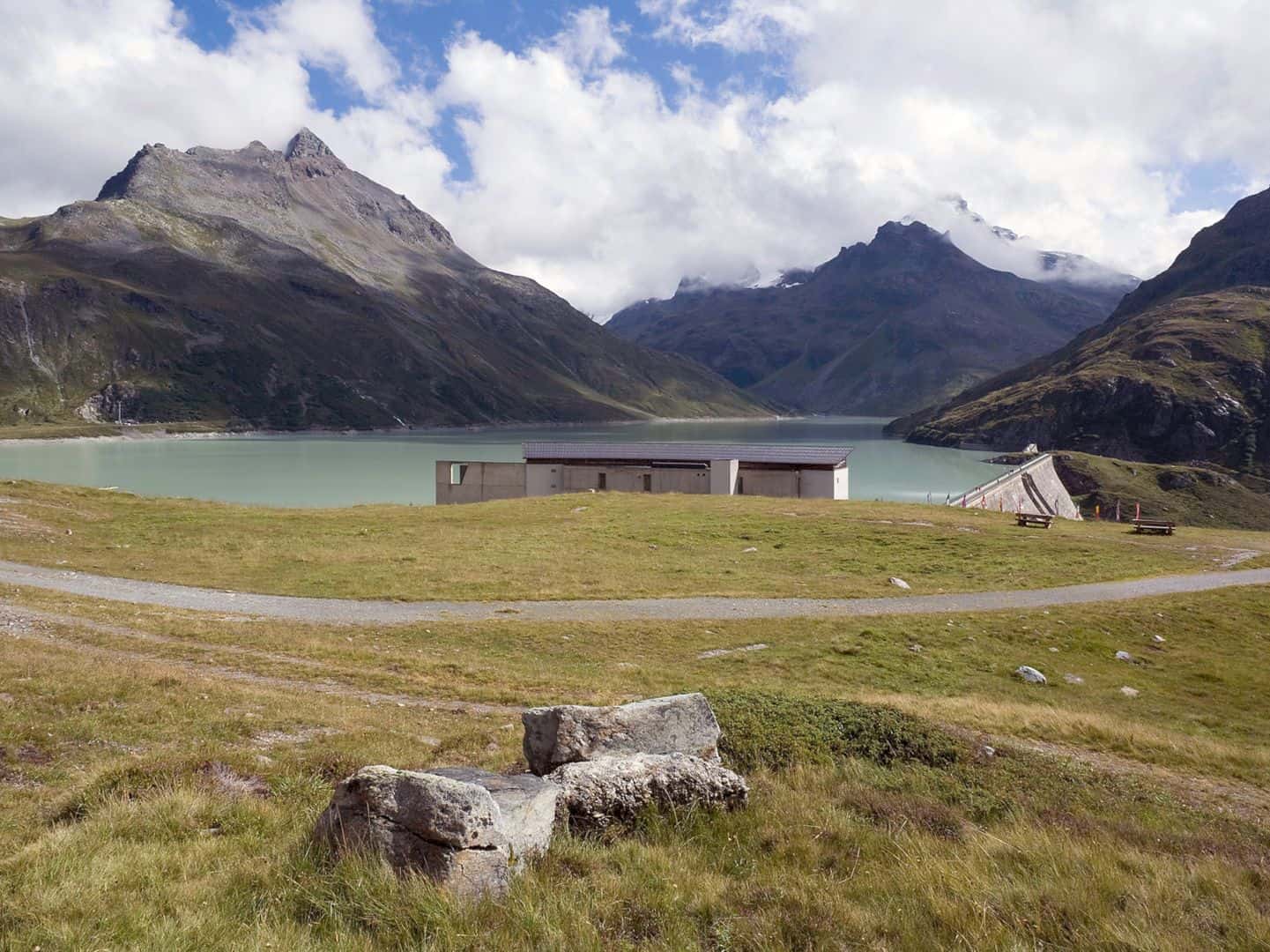
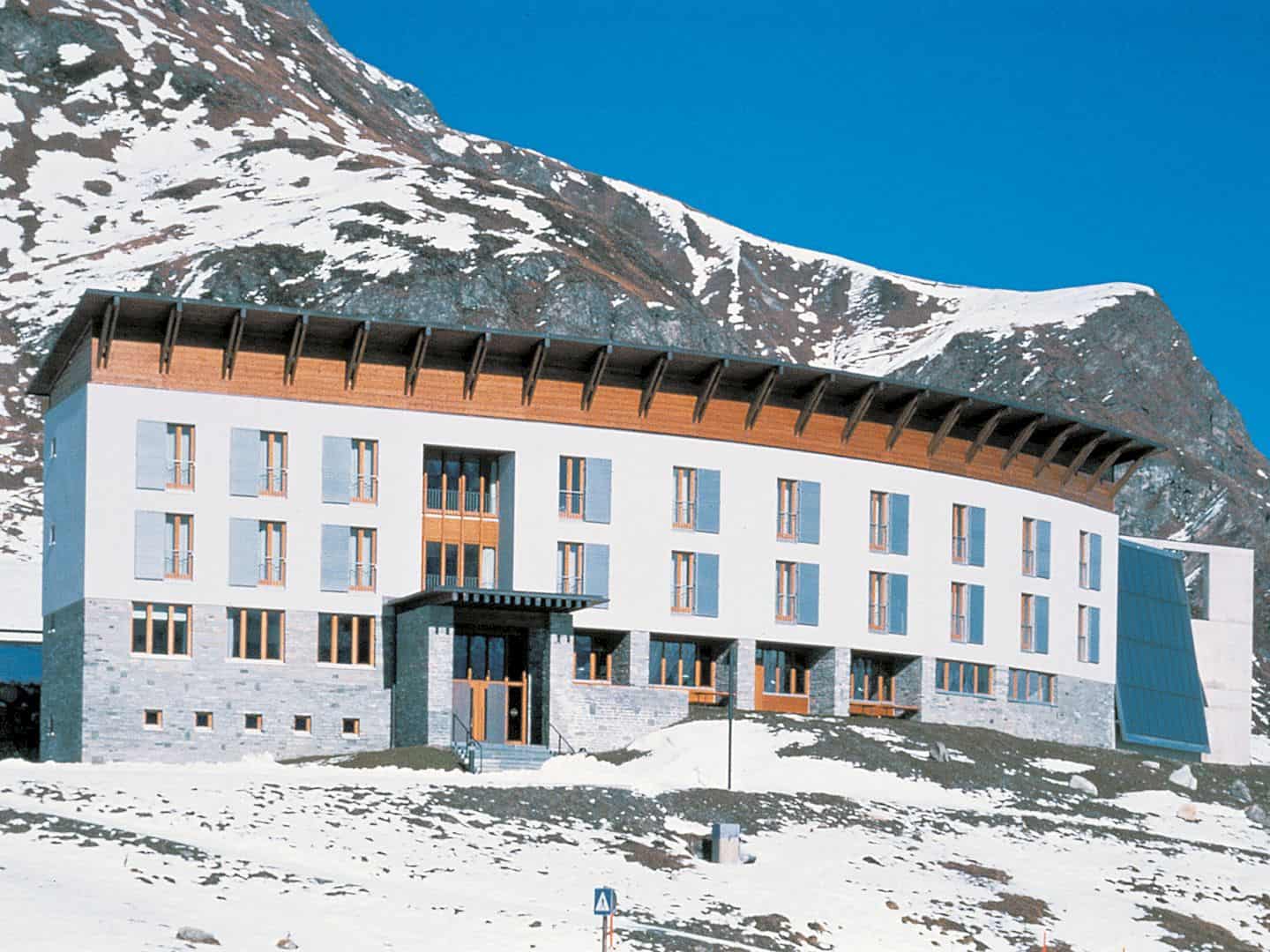
The architect presents a clear structural and spatial concept with disciplined implementation, gaining more credibility for this project. The building has long body shell swings back and follows the contour lines so the rooms of the hotel offer an awesome panorama of the alpine. The reinforced-concrete wall shields the structure to the north, offering loft-like room access in the long-drawn intermediate zone and space for a cascade stairway.
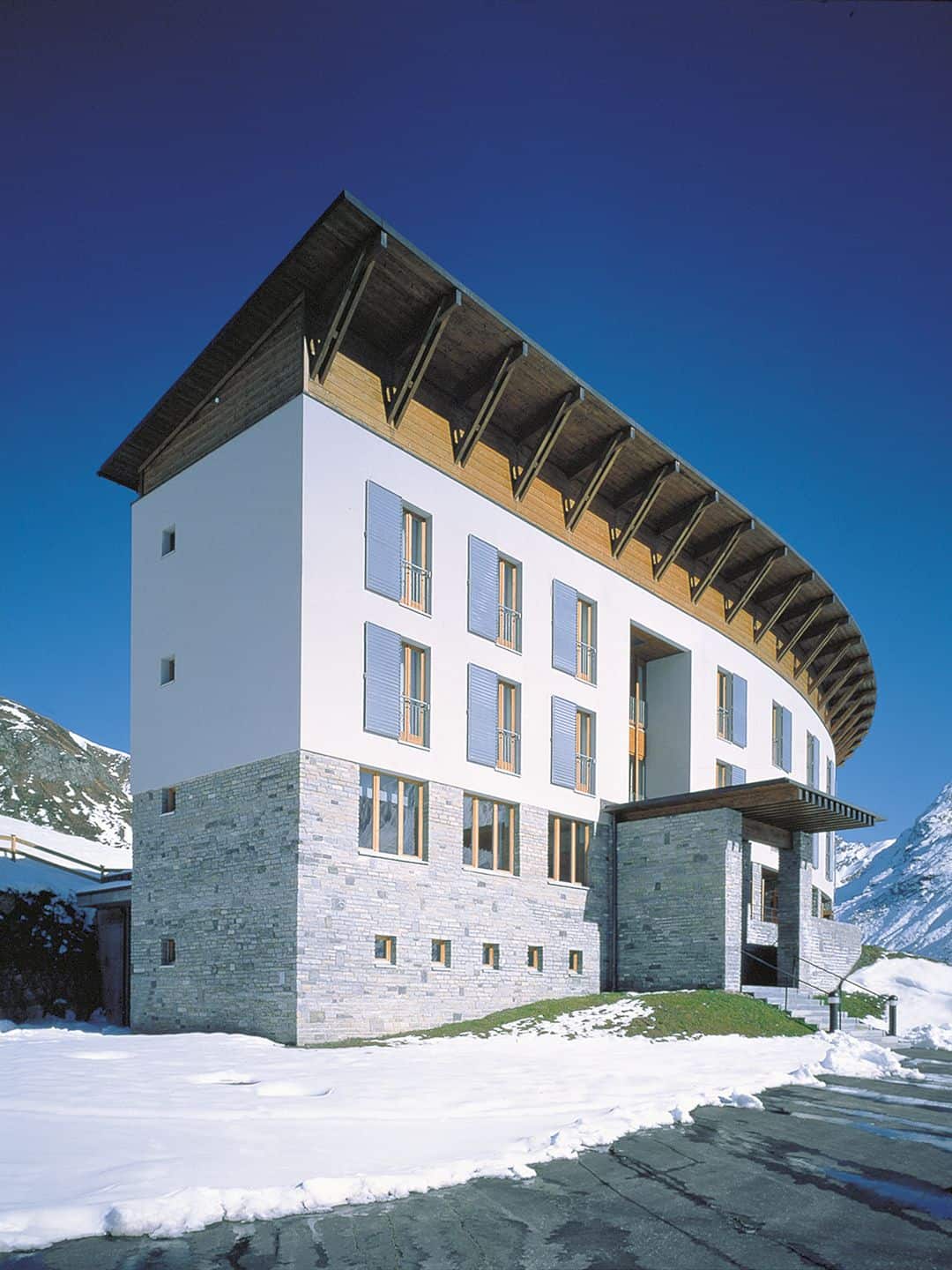
The concrete wall is pushed out of the building to the east and it intersects with the high solar collectors fo the building while the main entrance refers to the dam’s coping axis. Rises above a strong natural stone base, the smooth white house wall becomes a unique character to this building. The classic three-part structure is completed by the wooden pent roof at the top. There is also a backstage that made of exposed concrete with a steel escape staircase at the back of the building.
Design


The ground floor is located below the two hotel floors, accomodating a conference room, kitchen, and restaurant. The tension between the curvilinear arrangement of the guest rooms and the straight lines of the staircase cascade can stimulate the inner circulation. The hotel rooms are functional, simple, and elegant. The design is characterized by the aluminum shutters and birch wood furniture.
Photographers: Bruno Klomfar, Adolf Bereuter
Discover more from Futurist Architecture
Subscribe to get the latest posts sent to your email.

