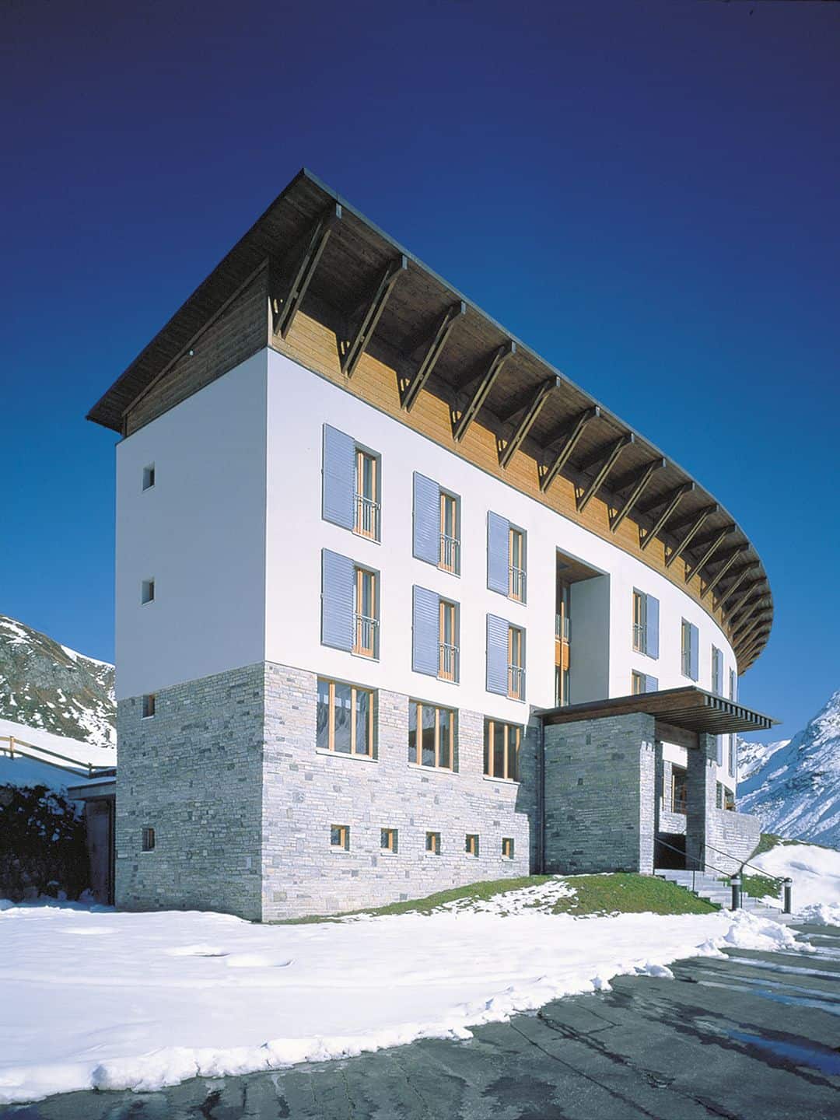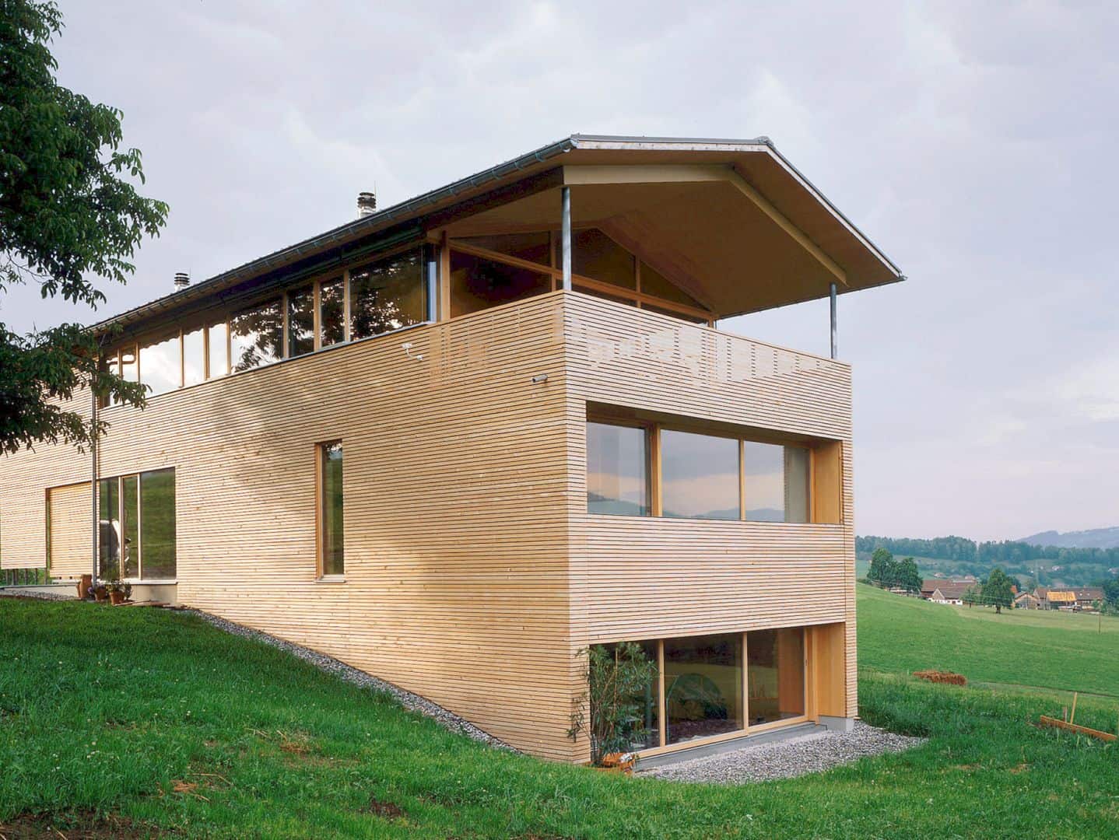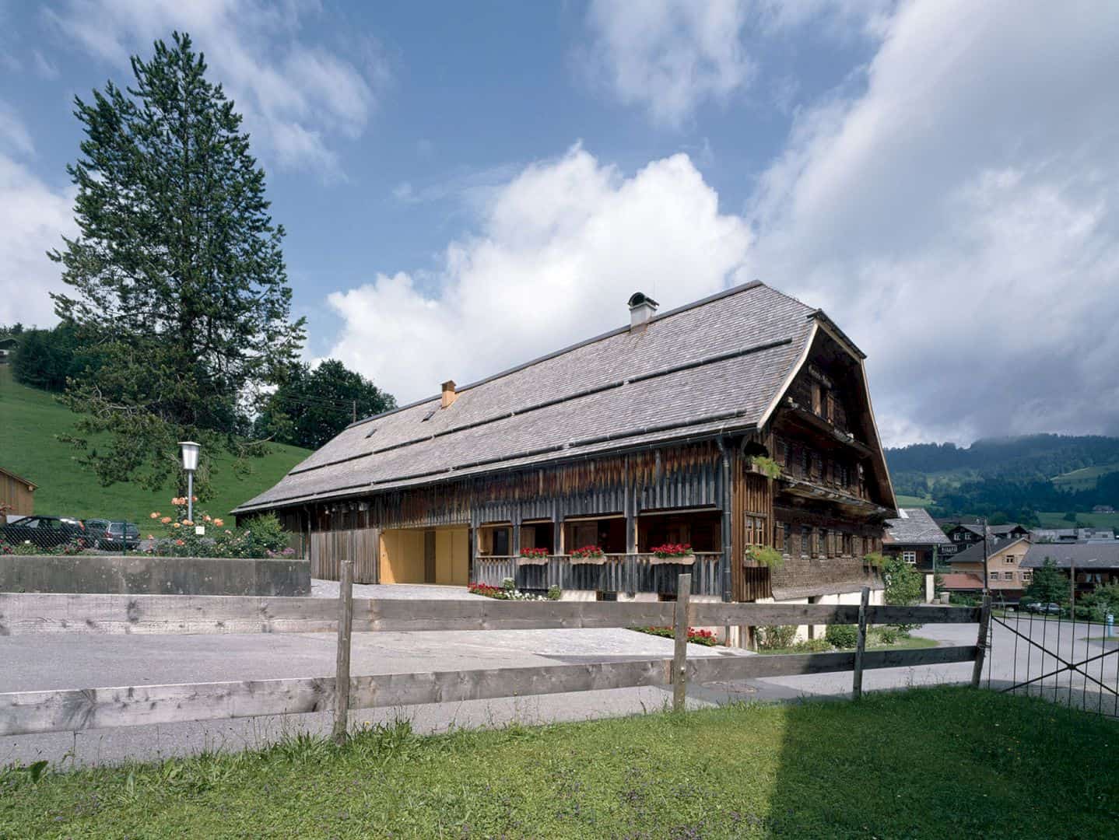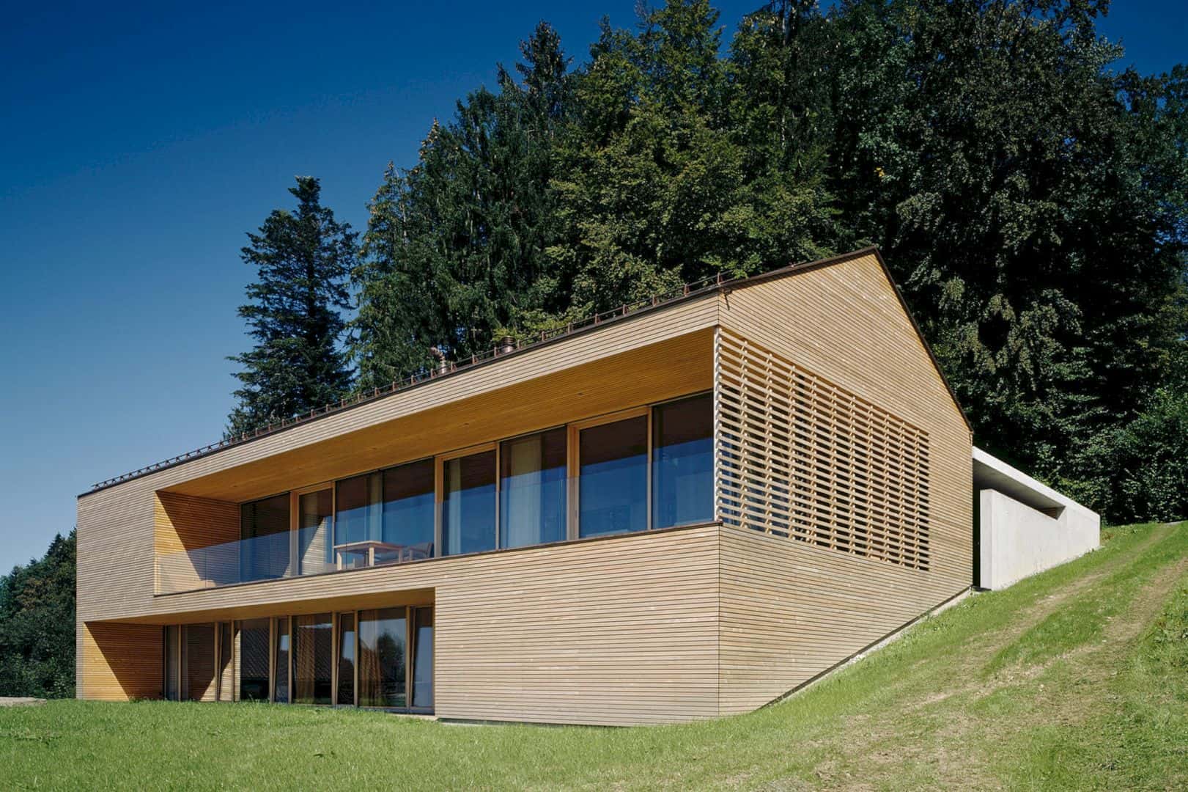Silvrettahaus, Bielerhöhe (AT): A Restaurant and Hotel with An Elegant, Functional Design
The construction of this building rises at 2,040 m above sea level on the southern tip. Replacing a hotel complex from the 1950s, Silvrettahaus, Bielerhöhe (AT) serves as s hotel and a restaurant with complete facilities including 28 beds. A completed project by Dietrich Untertrifaller Architekten, the building rises above a strong natural stone base with smooth, white house walls and elegant, functional design.




