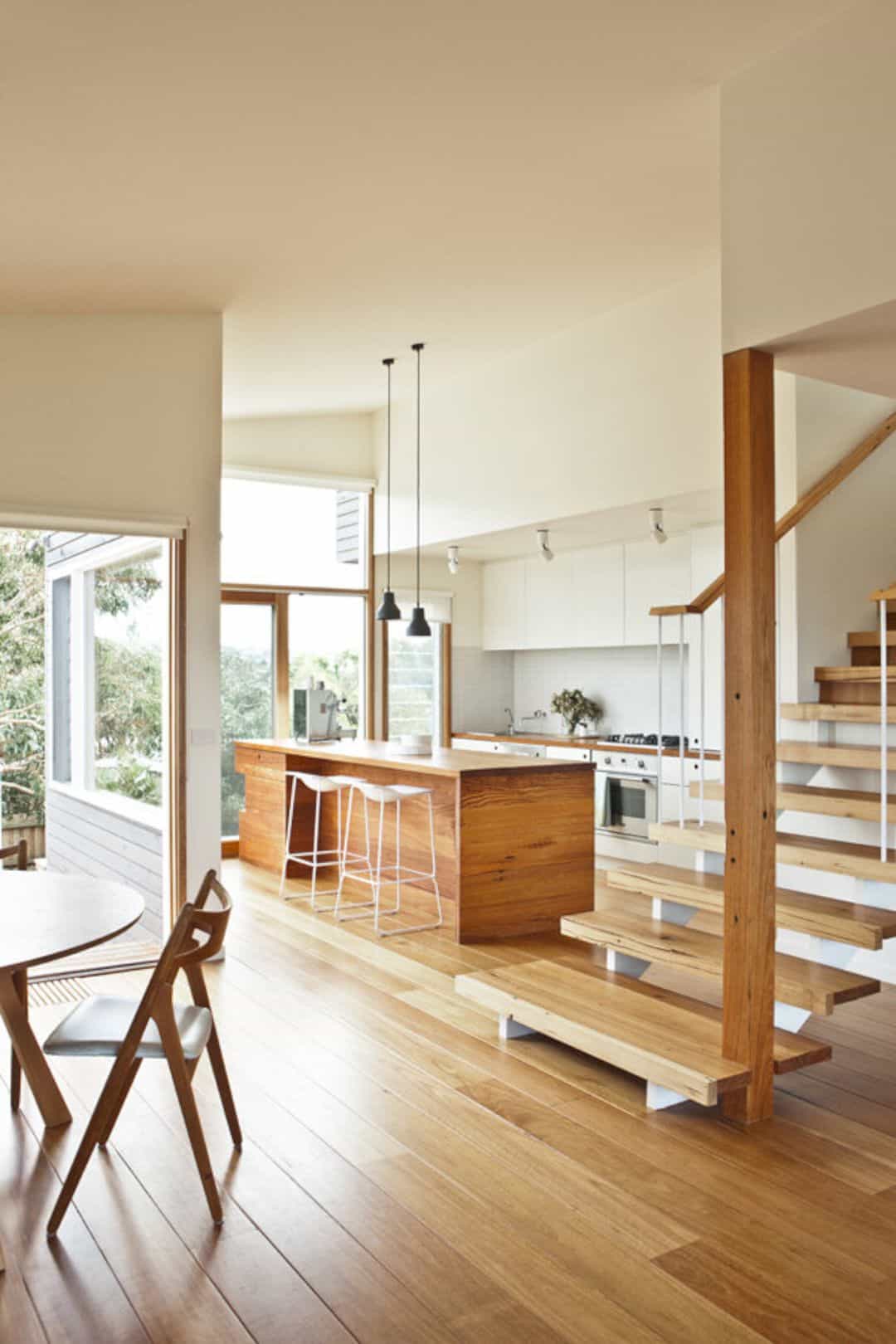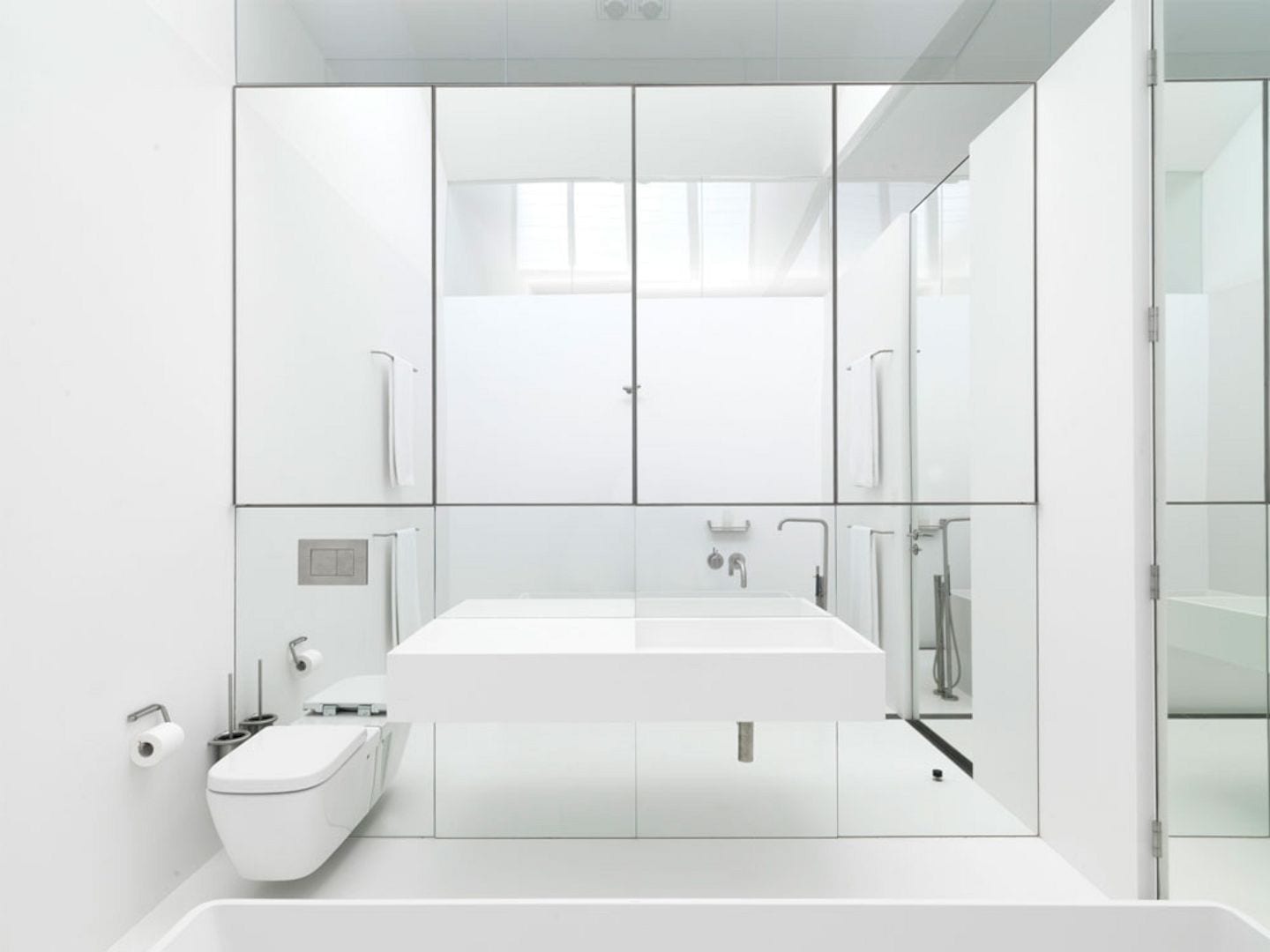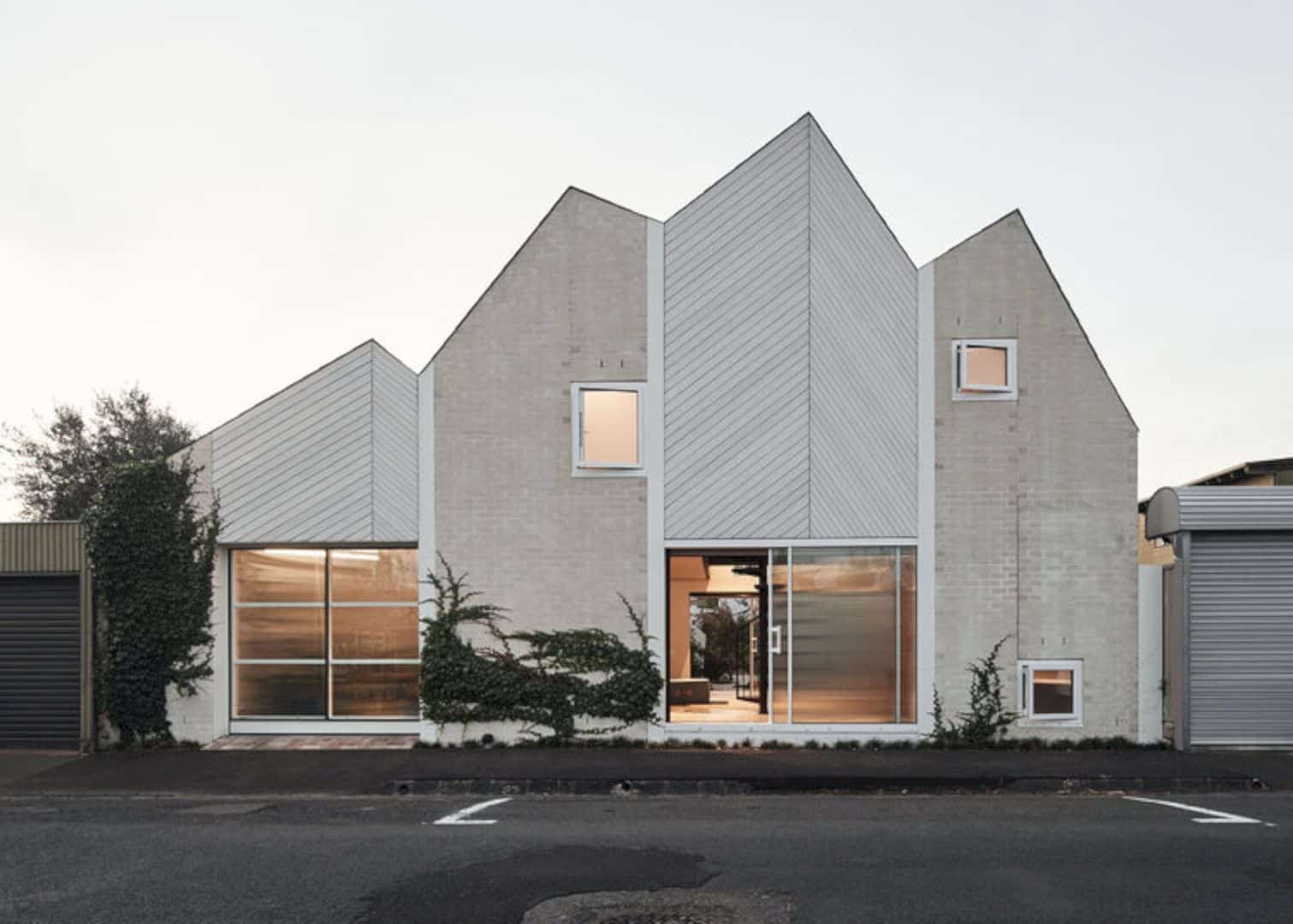Austin Maynard Architects design St Andrews Beach House as a ‘bach’, a New Zealand word used to describe a very modest shed or shack. This two-storey circular holiday home is located on Victoria’s Mornington Peninsula, Australia with 139 m2 of the total house area. Surrounded by multiple outlooks around the site, this house has a unique circular design that offers serenity and seclusion near a wildly beautiful coastline. This project is completed in December 2018.
Location
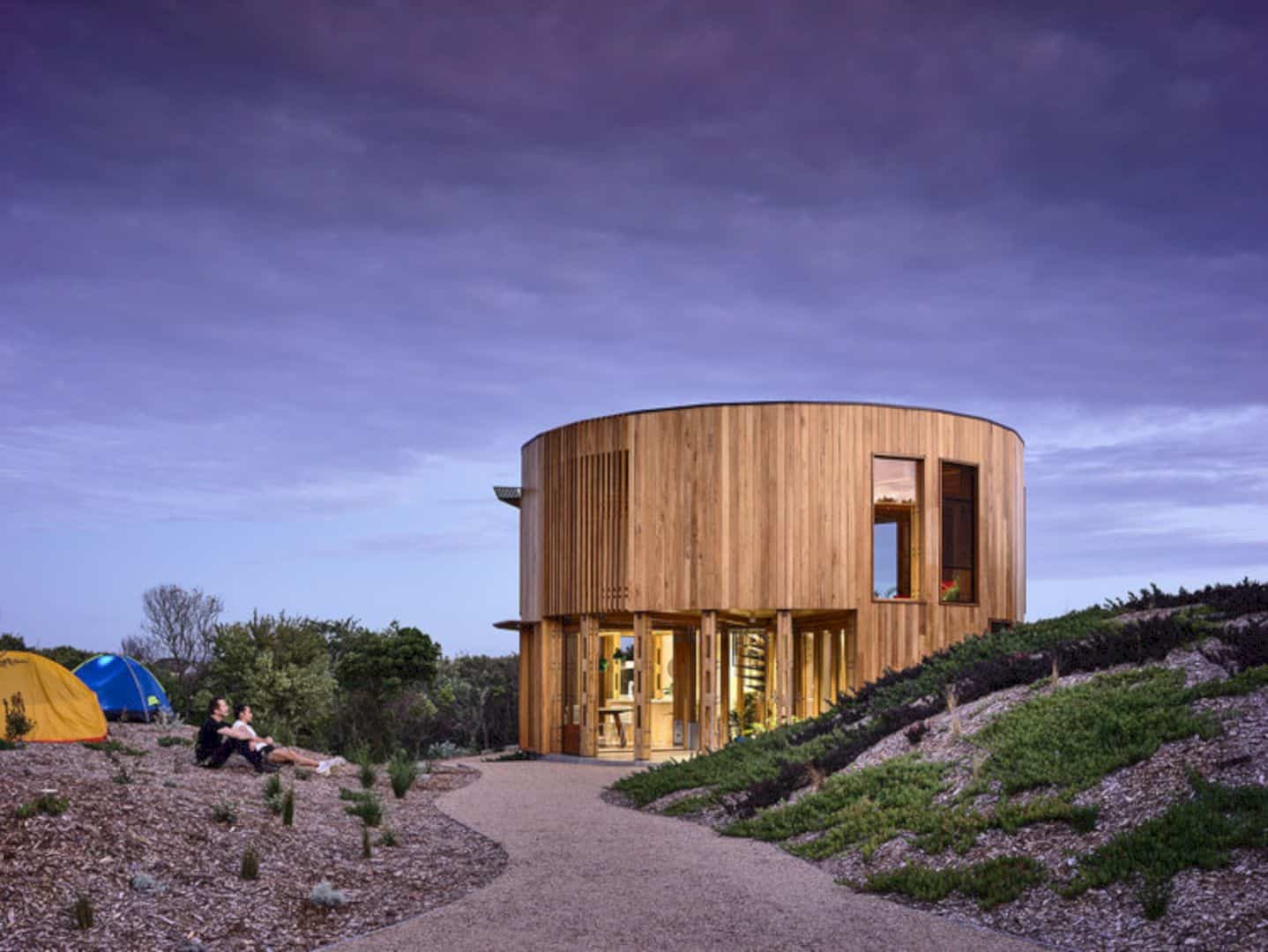
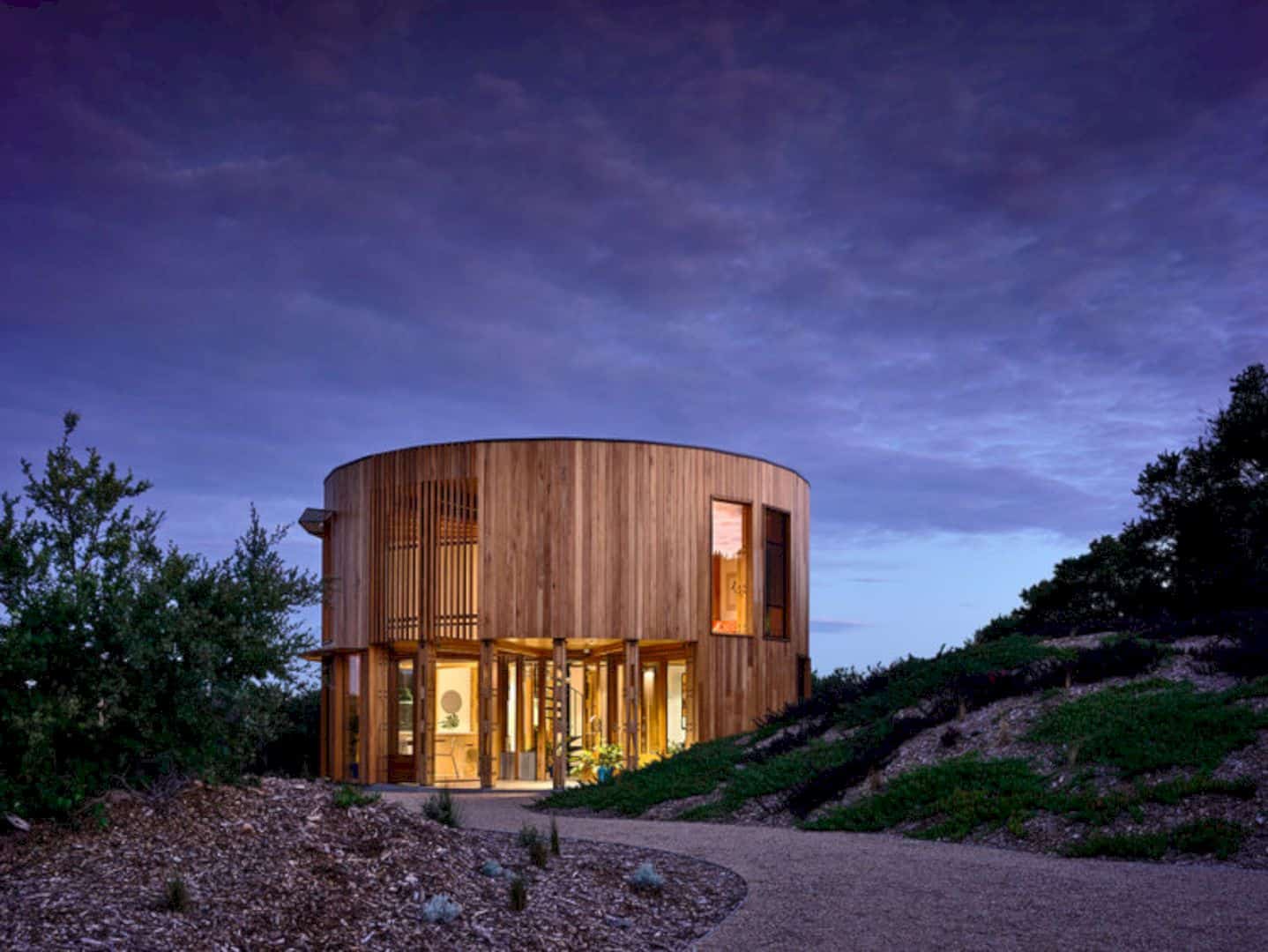
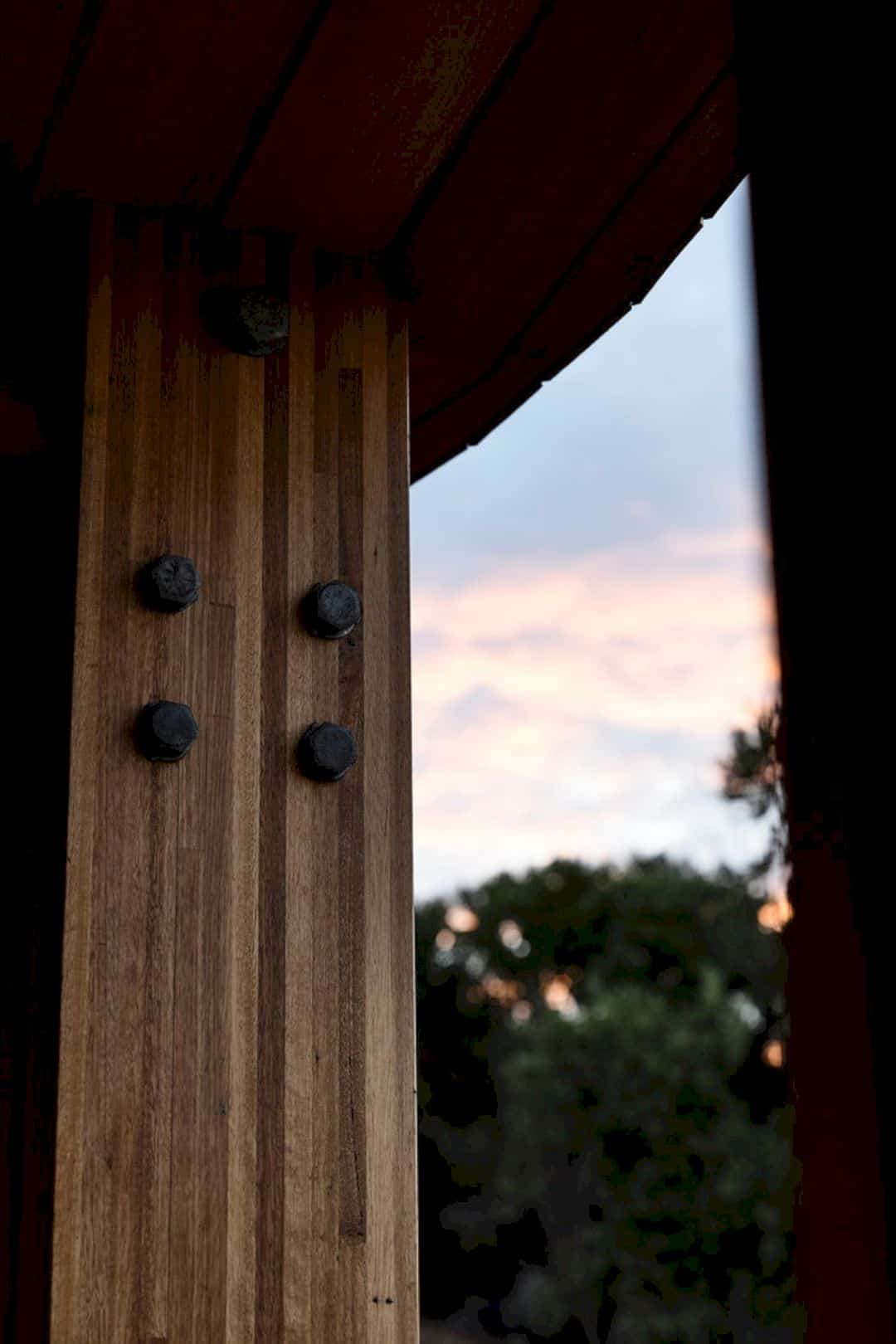
This beach house is located on Victoria’s Mornington Peninsula that has no restaurants and shopping strip. There is a brewery, a corner store, and not much else around the site. The location of the house offers serenity and seclusion, some of the most celebrated residential architecture in Australia, and also a wildly beautiful coastline. The land is close to the foreshore and directly within the sand dunes, abutting national parkland.
Design
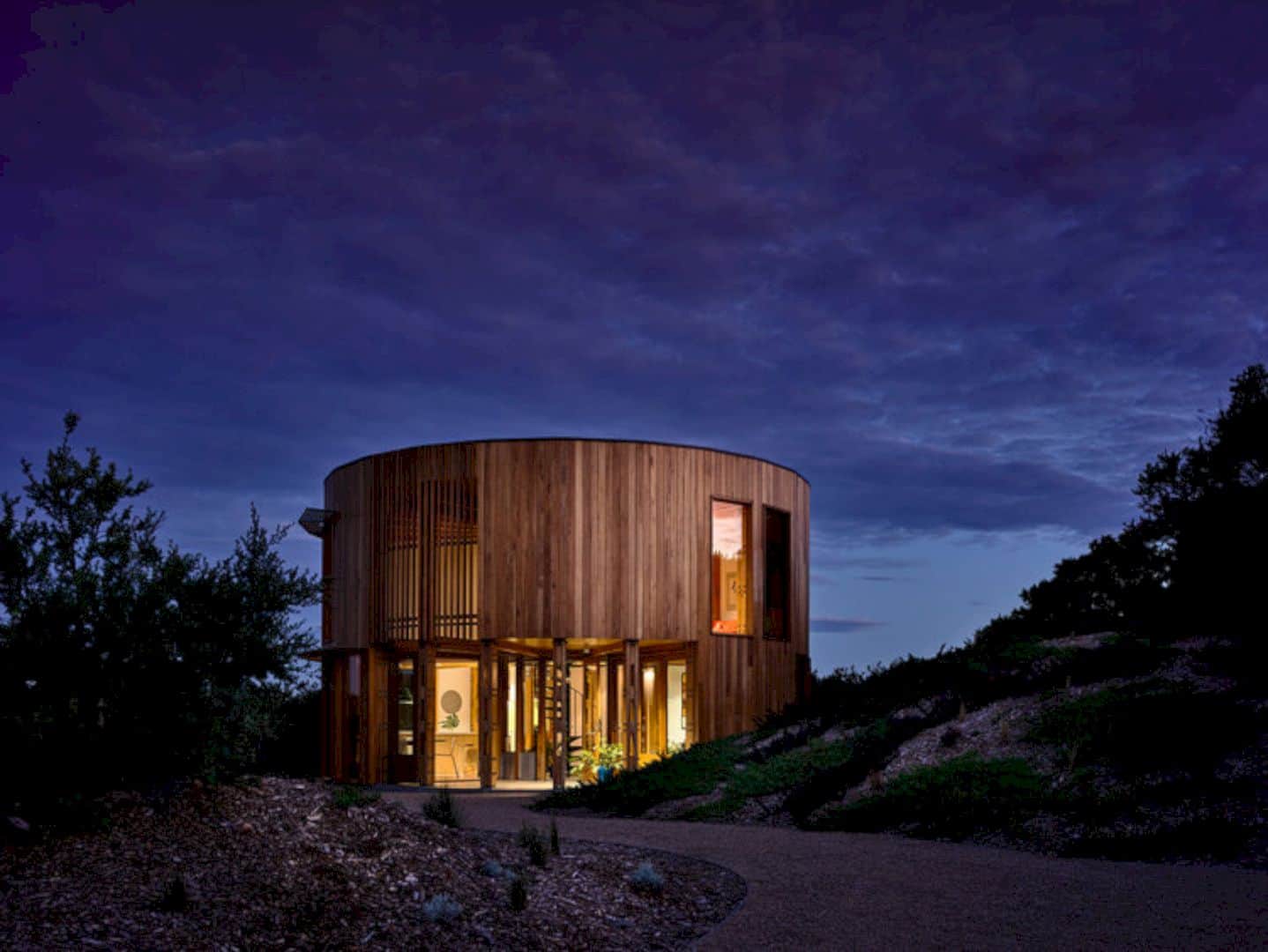
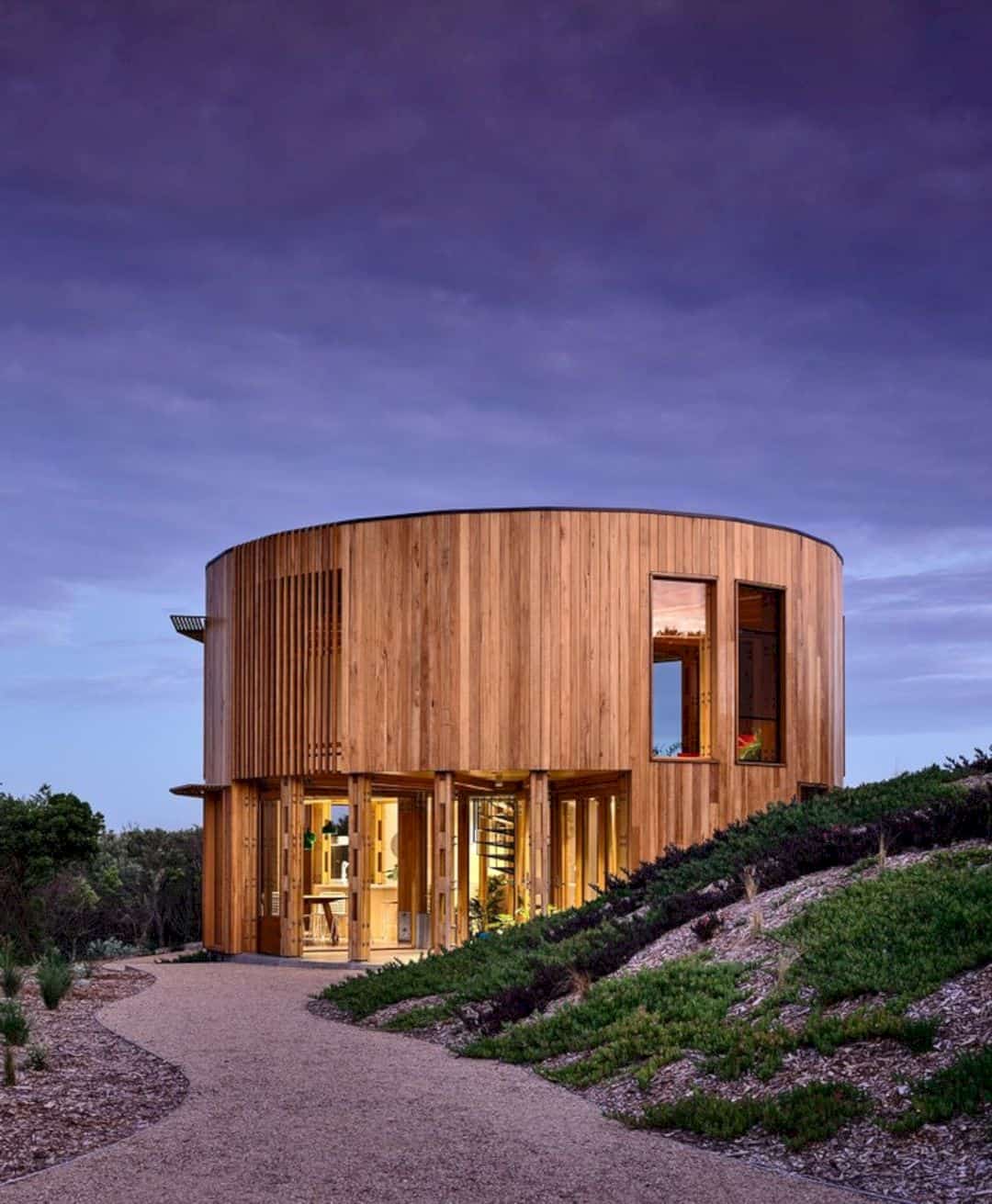
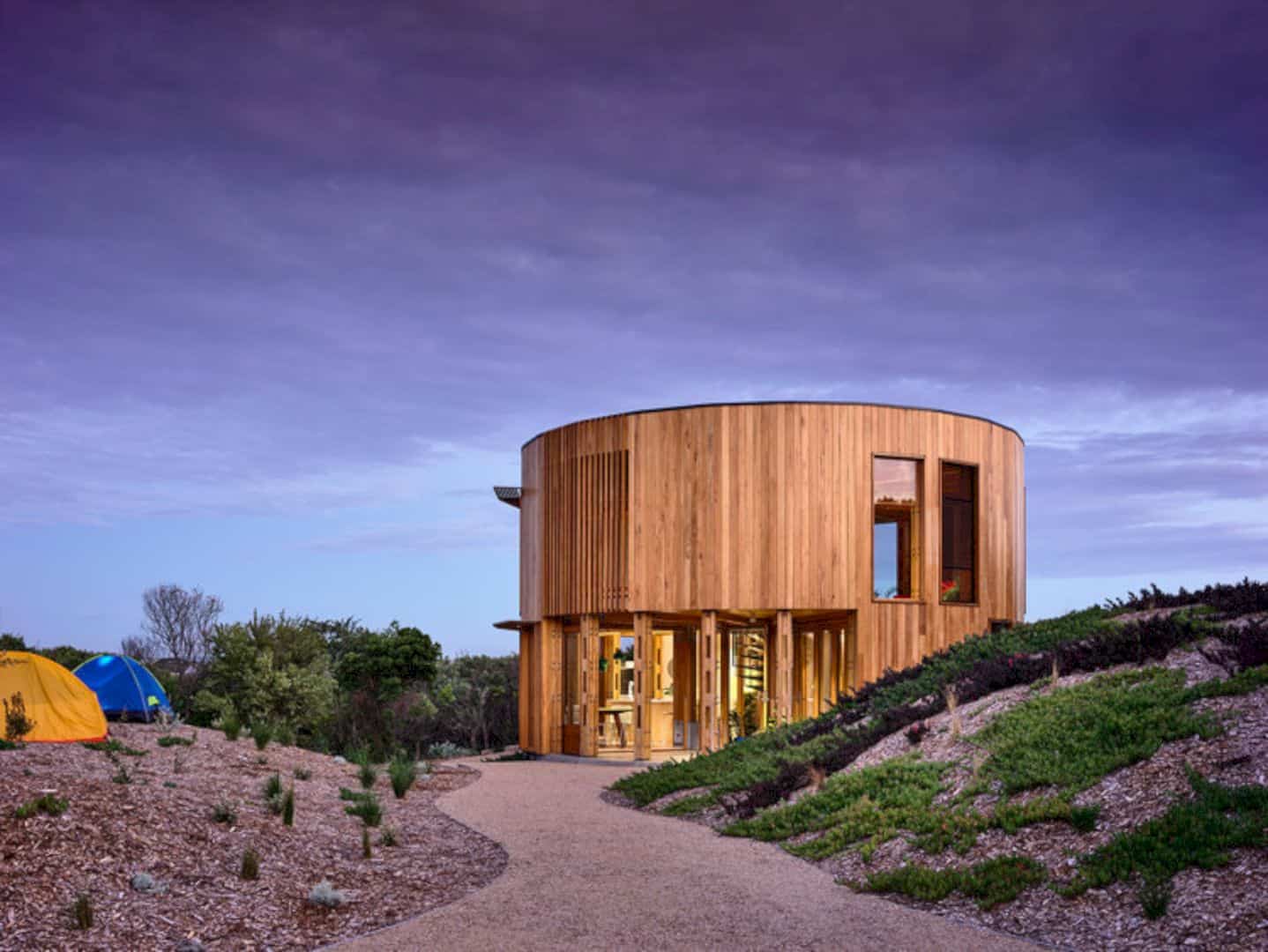
St Andrews Beach House takes a lot of advantages of the stunning views and the remoteness of the site that extends in all directions. It stands alone in amongst scrub, rugged sand dunes, and wild bush, integrating respectfully into the site environment. The architect can freely imagine designing a modest, two-bedroom beach house with no neighboring forms to respond to. The shape of the house comes from the simplification of the interior spaces and a response to the views without any corridors.
Details
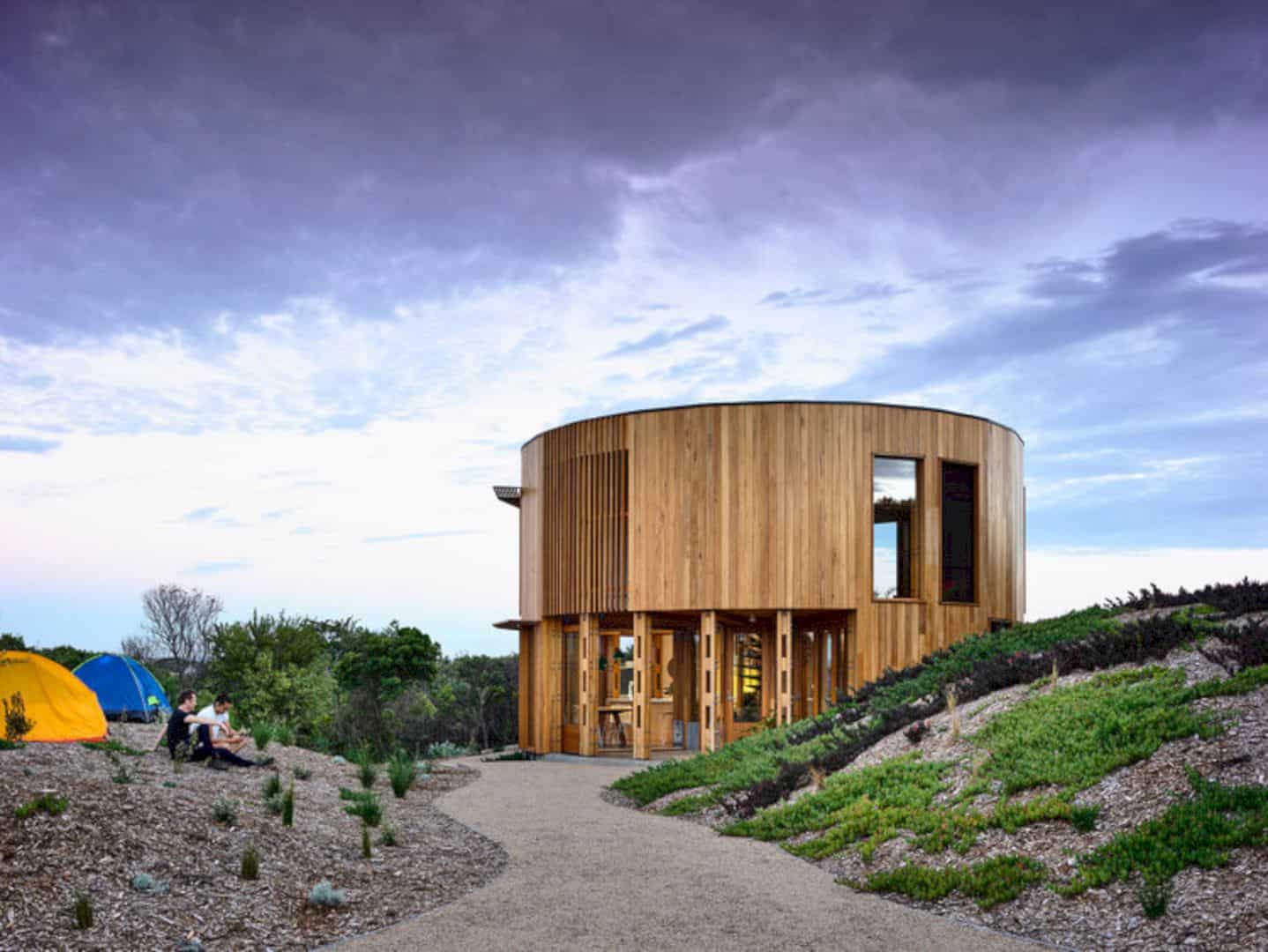
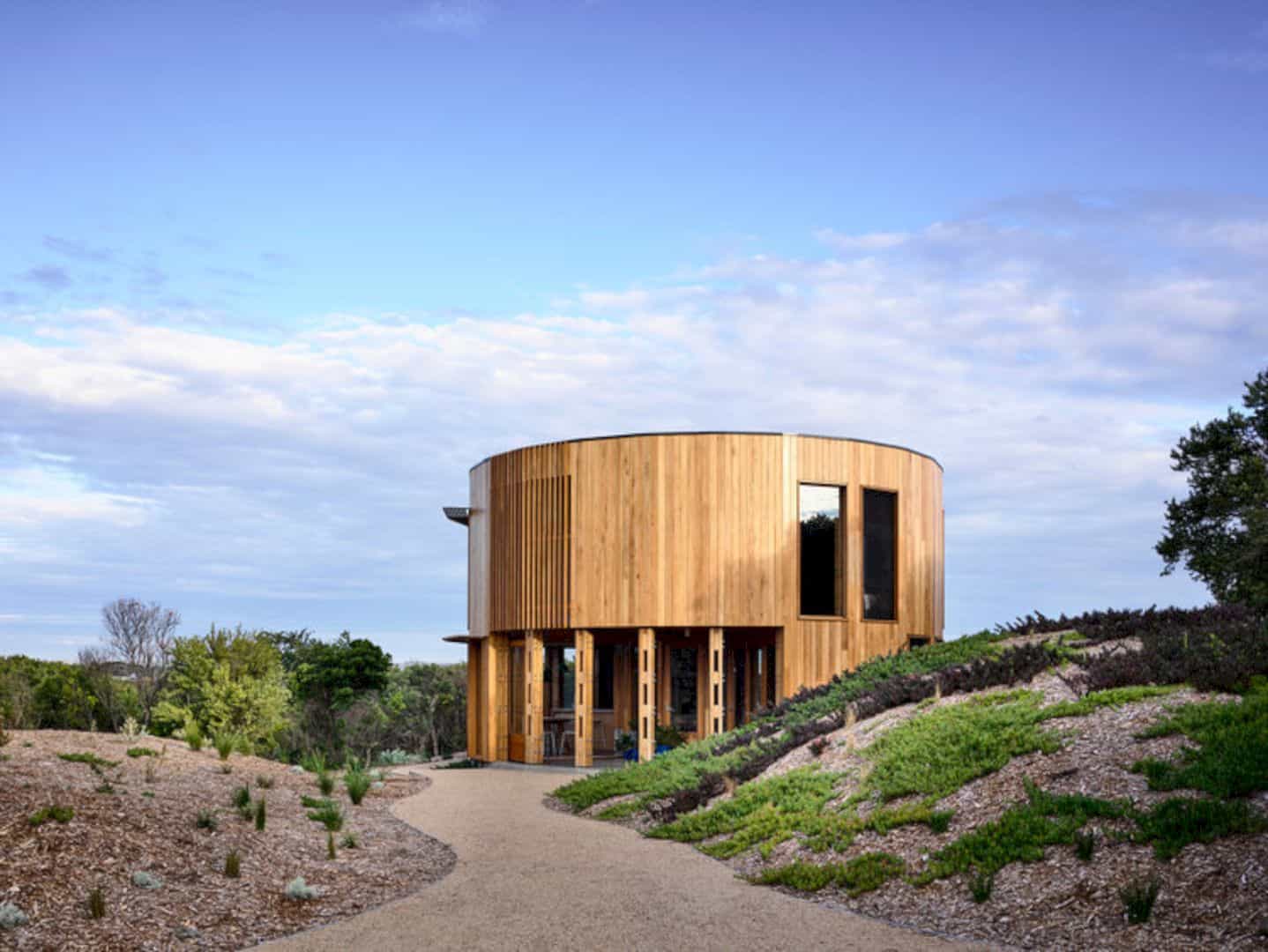
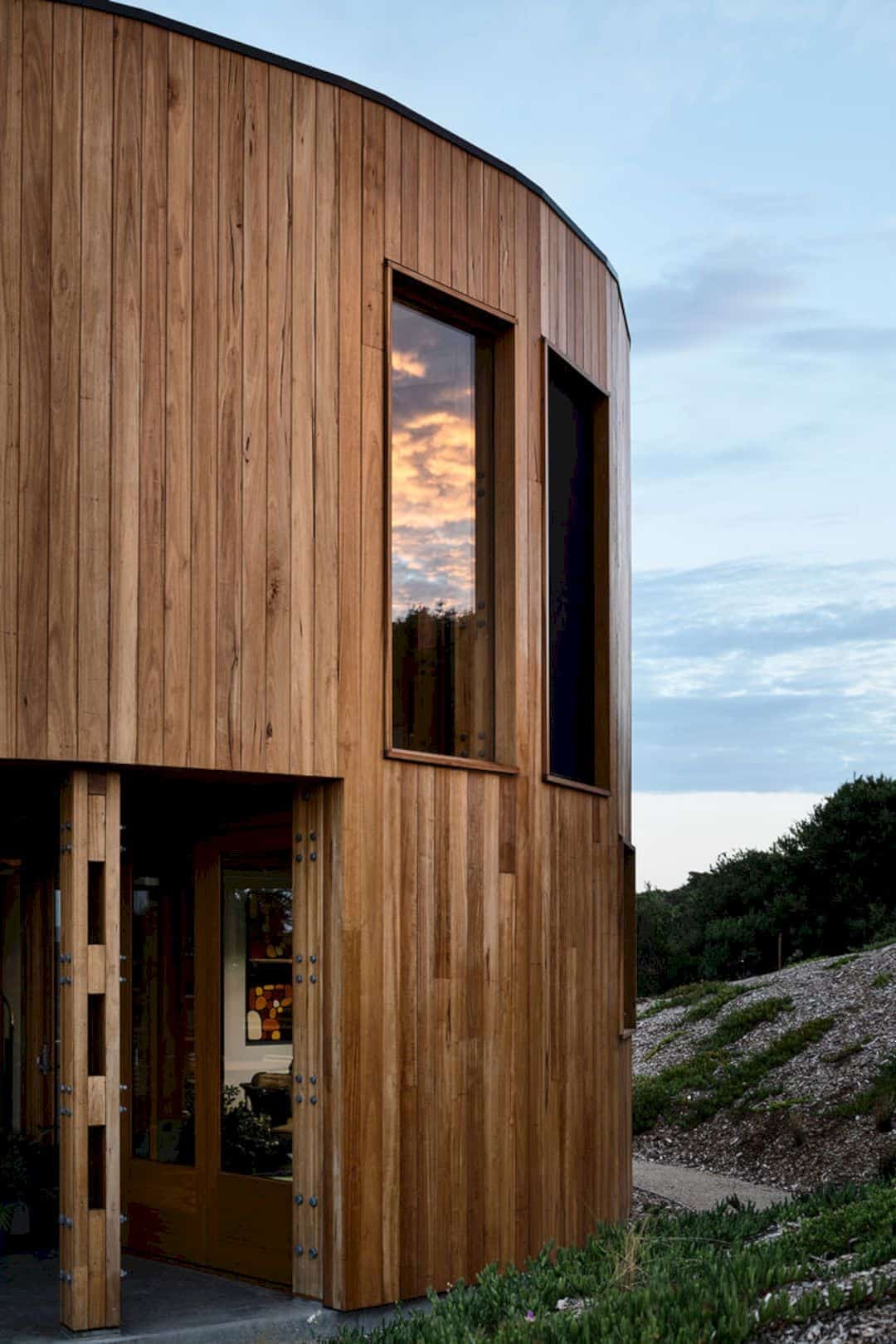
A beach house can be used for quietude and downtime with family and friends, an escape from the city, and also simple relaxation. This beach house is an object in the beautiful landscape with a Euclidean form set amongst the rough terrain. The house plan is generated using precise and rational geometry as the circle extrudes into a tube. While the internal spaces of the house are generated by the tightly controlled plan adhering to the form rules.
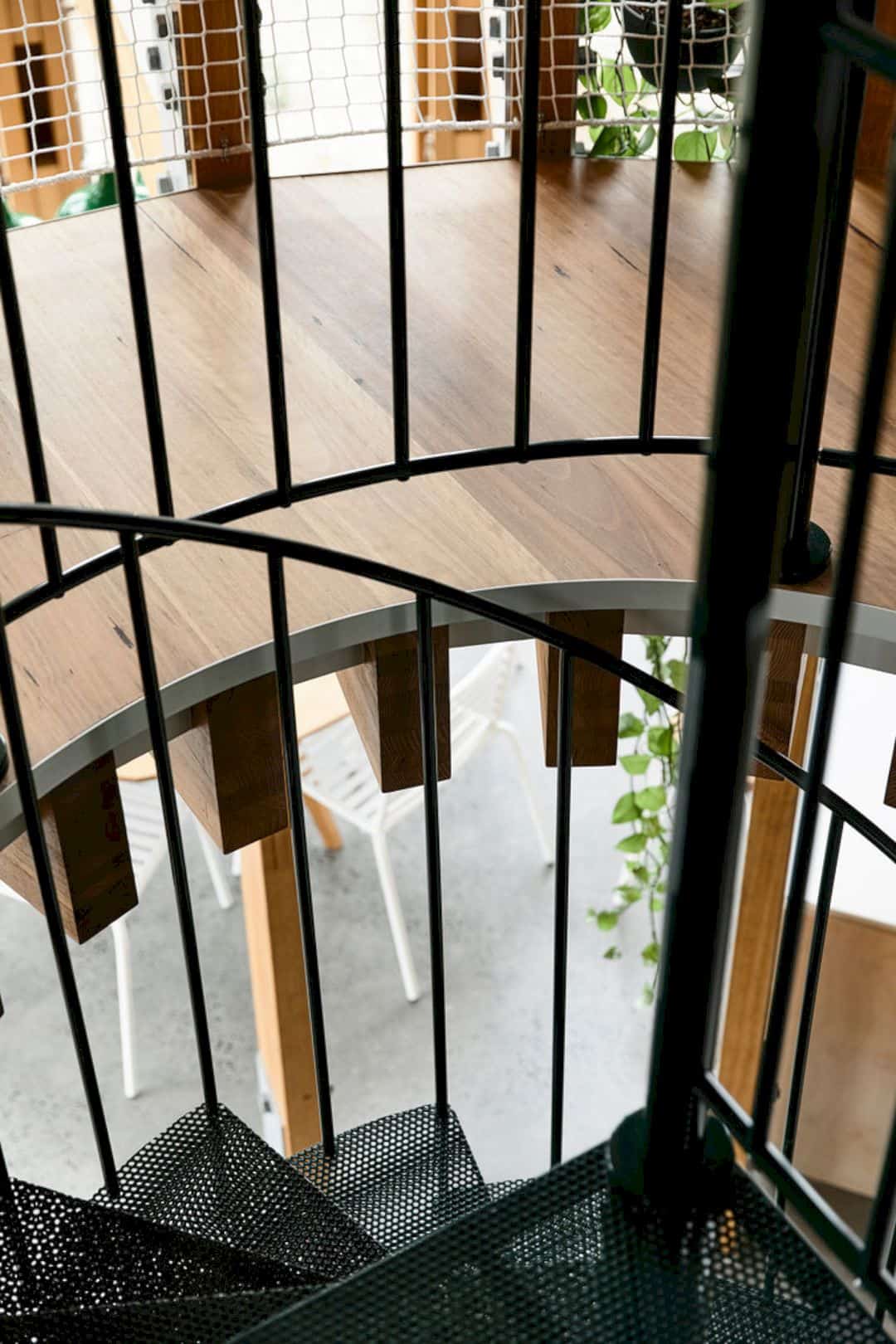
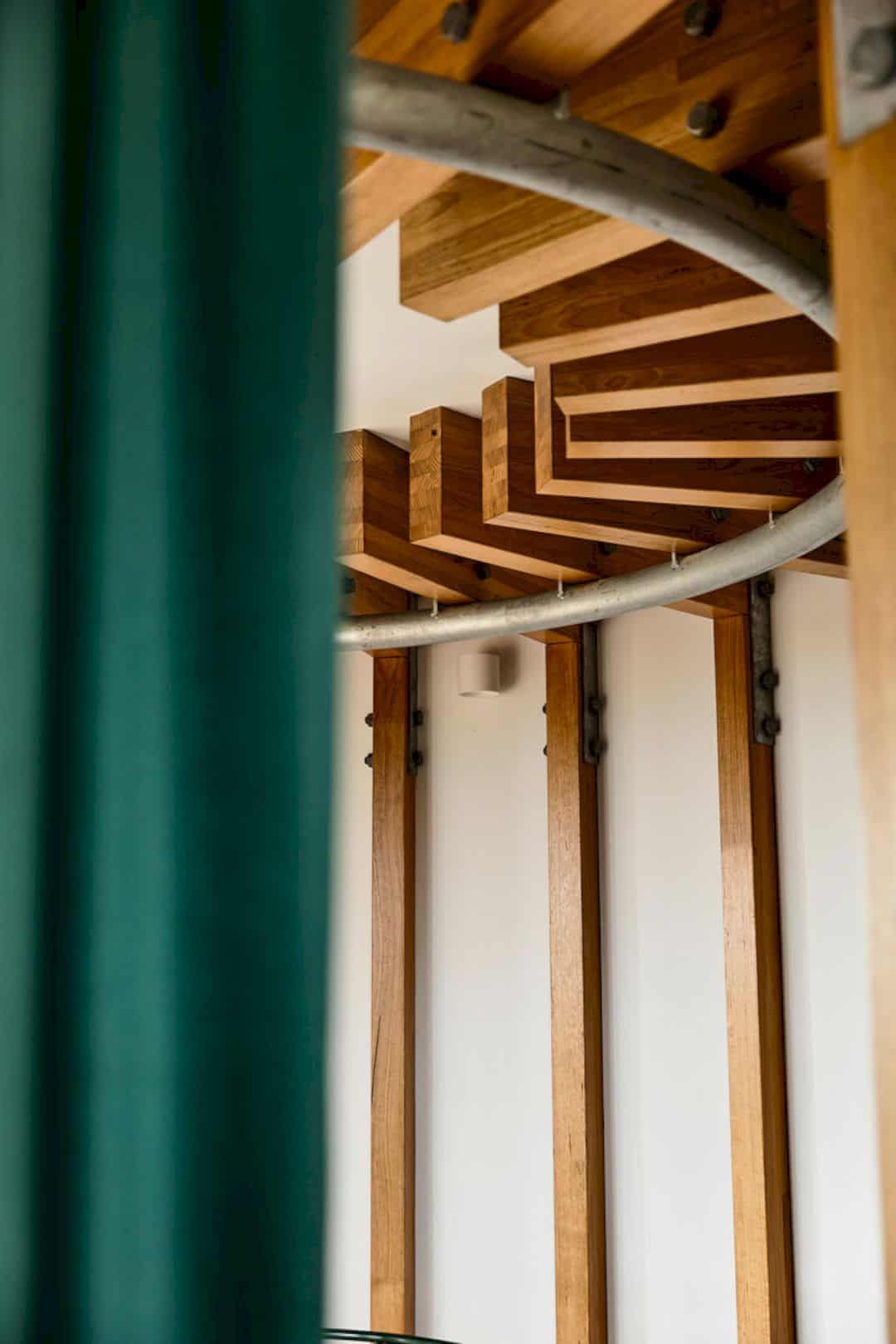
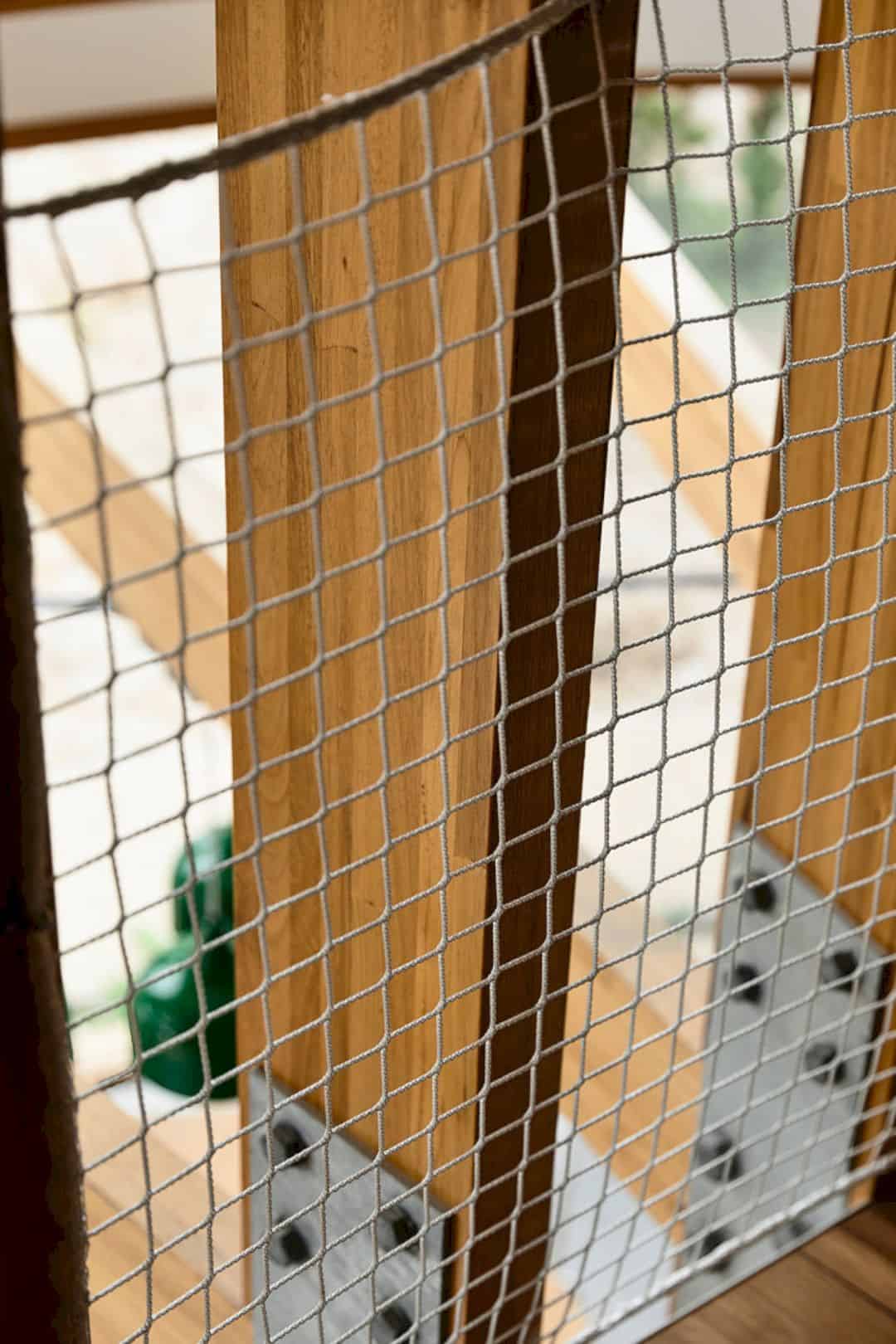
This plan is arranging and guiding segments to divide the spaces with a spiral staircase as the central core, and also provide not only air and light but also snug spaces. St Andrews Beach House is designed with innovative use of timber with exposed portal frames and chunky details. It is not a slick beach house but an informal and relaxed retreat with materials that will weather and patina just like an old coastal wharf.
Spaces
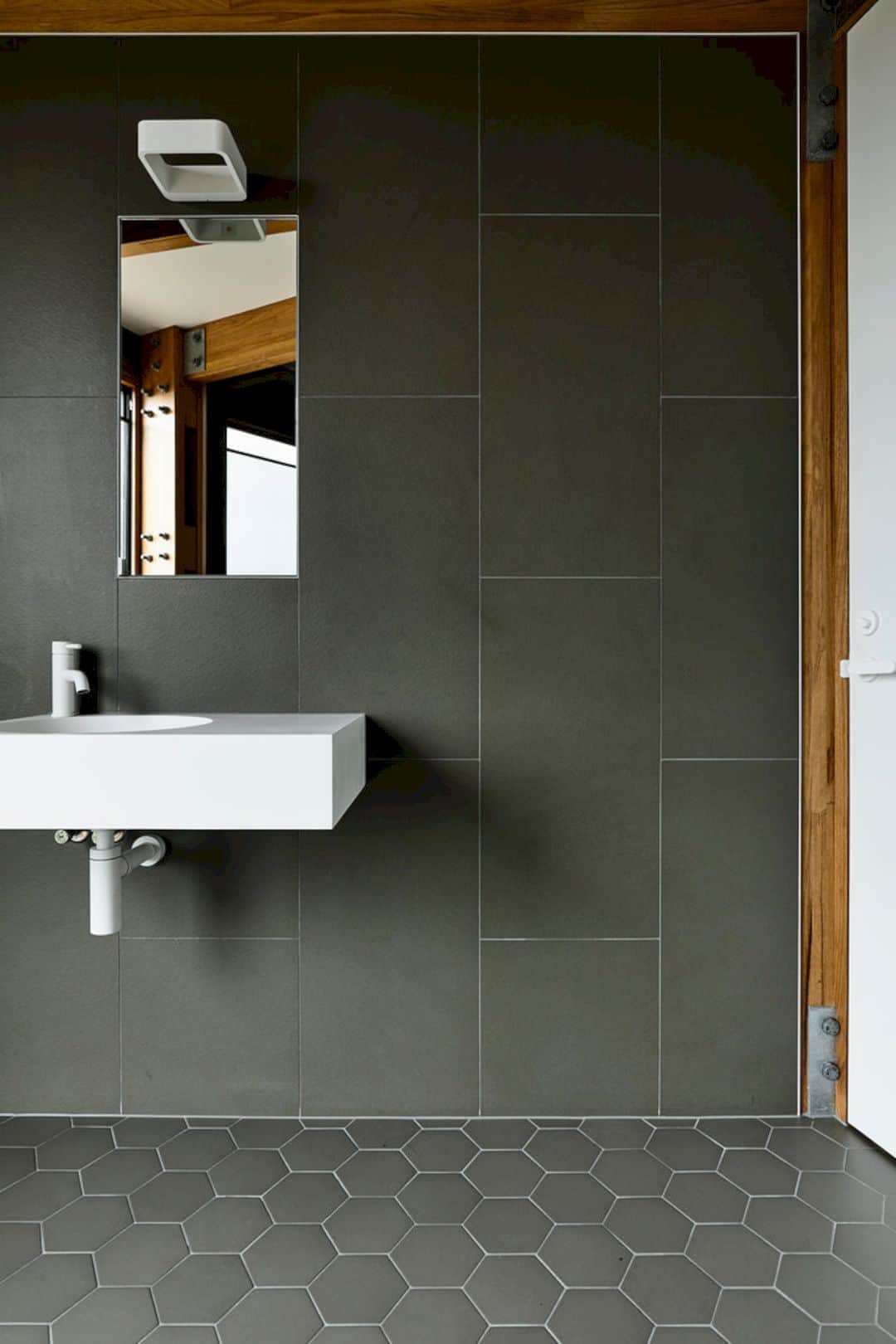
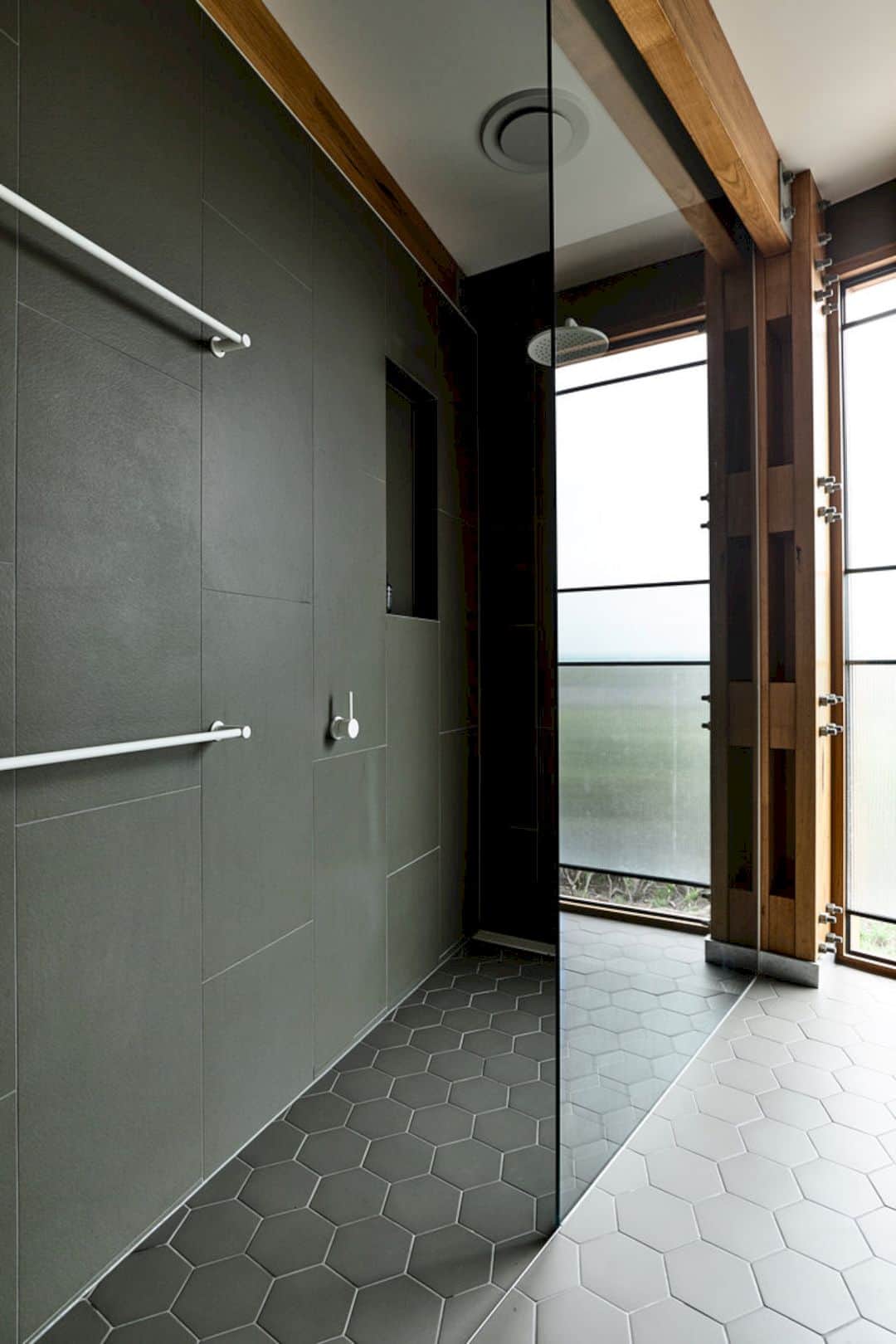
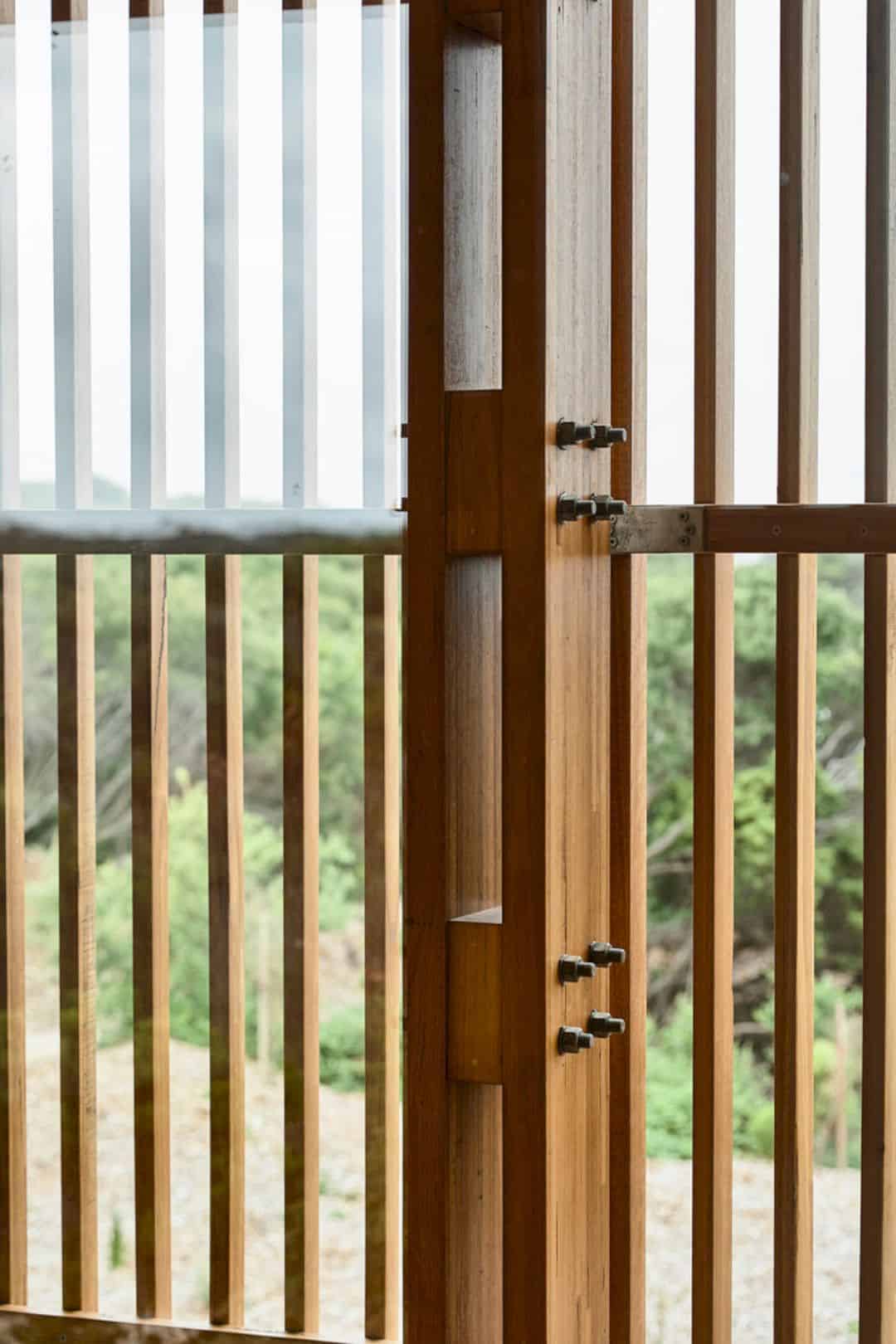
With multiple outlooks, this house doesn’t have a dominant orientation so there is no need for a back, front, and sides. The kitchen, living, and dining with a laundry and bathroom can be found on the ground floor. The spaces can be united by the open deck area within the tube when the bi-fold doors are opened. The deck has been eroded out of the form itself, creating a comfortable two-storey space.
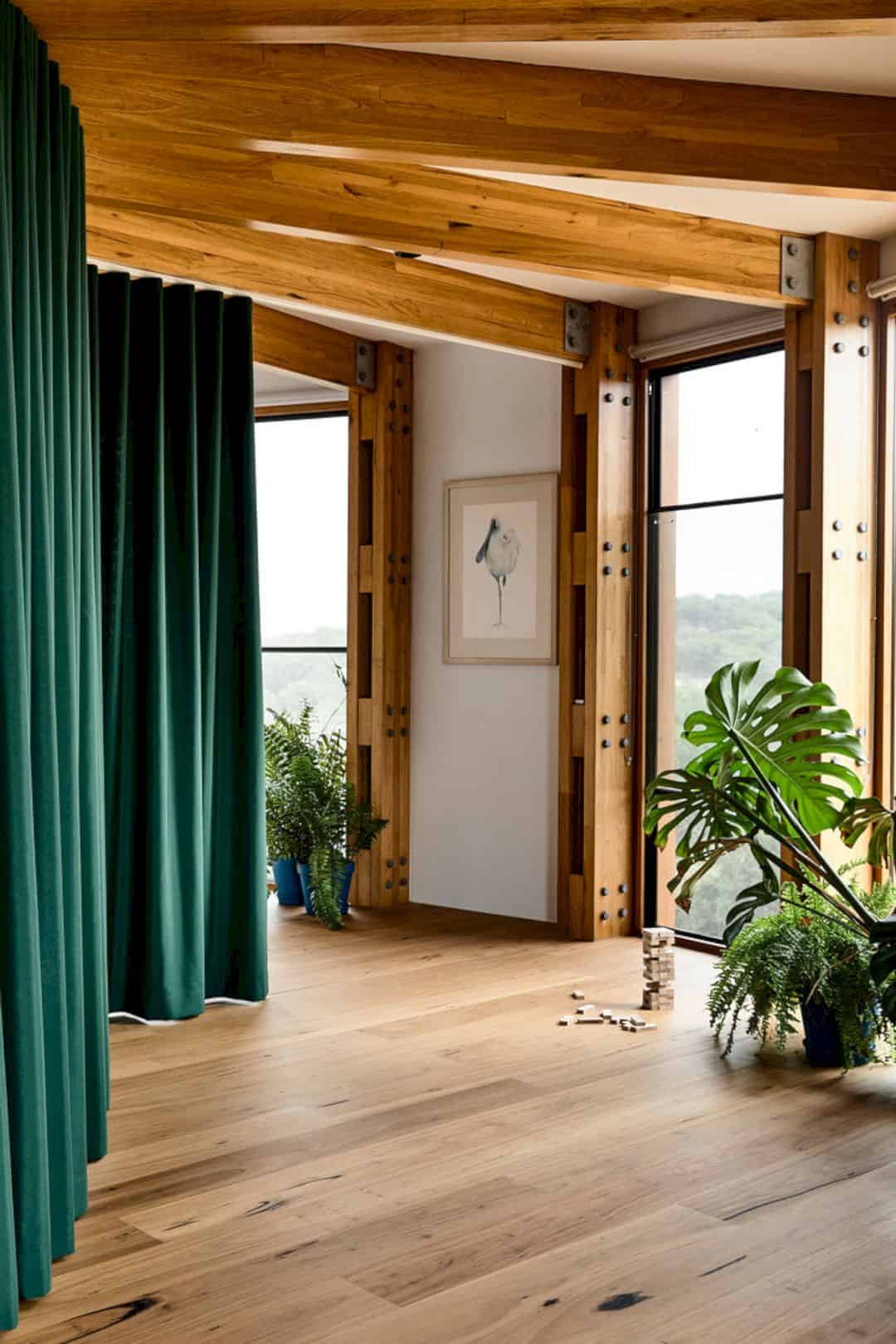
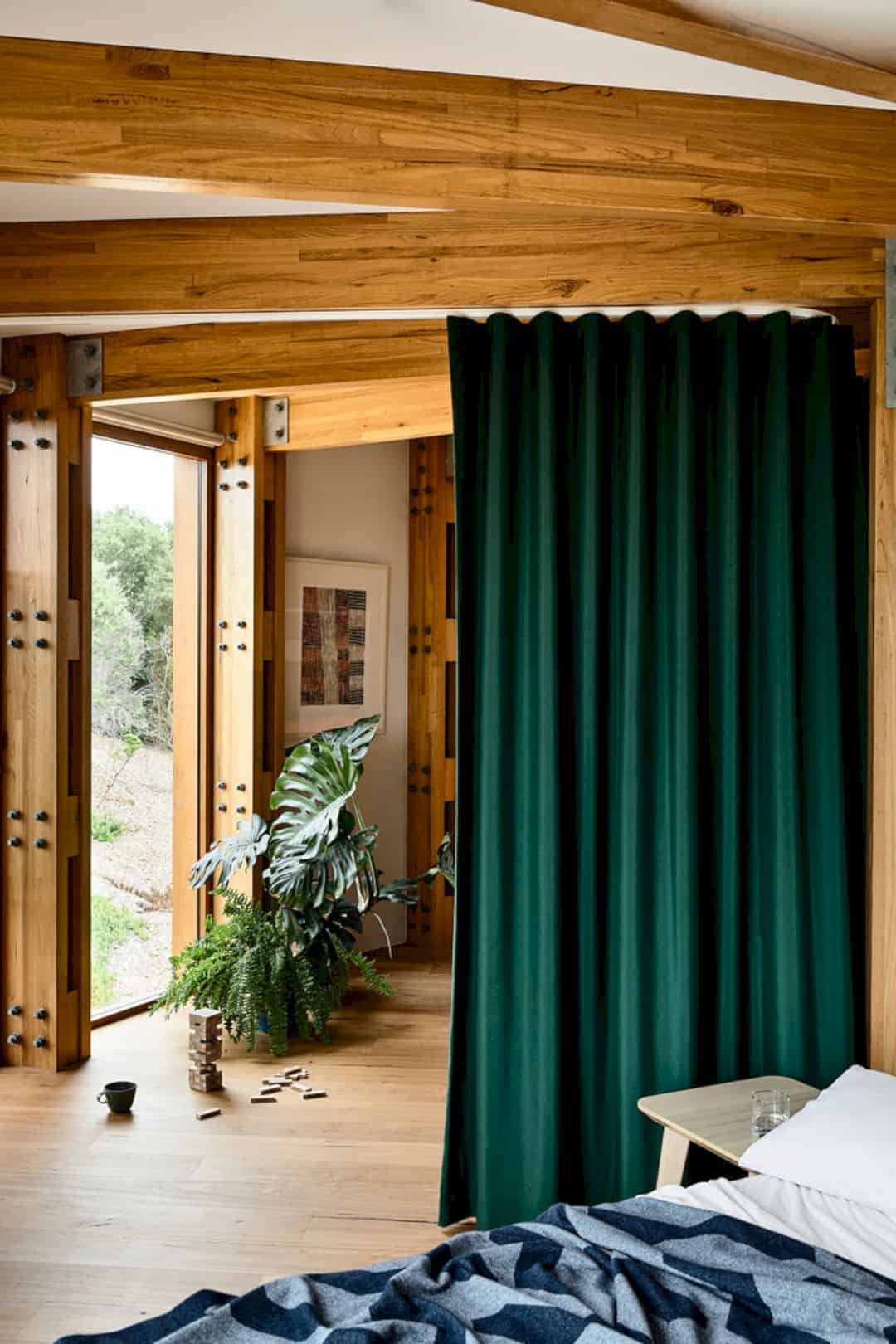
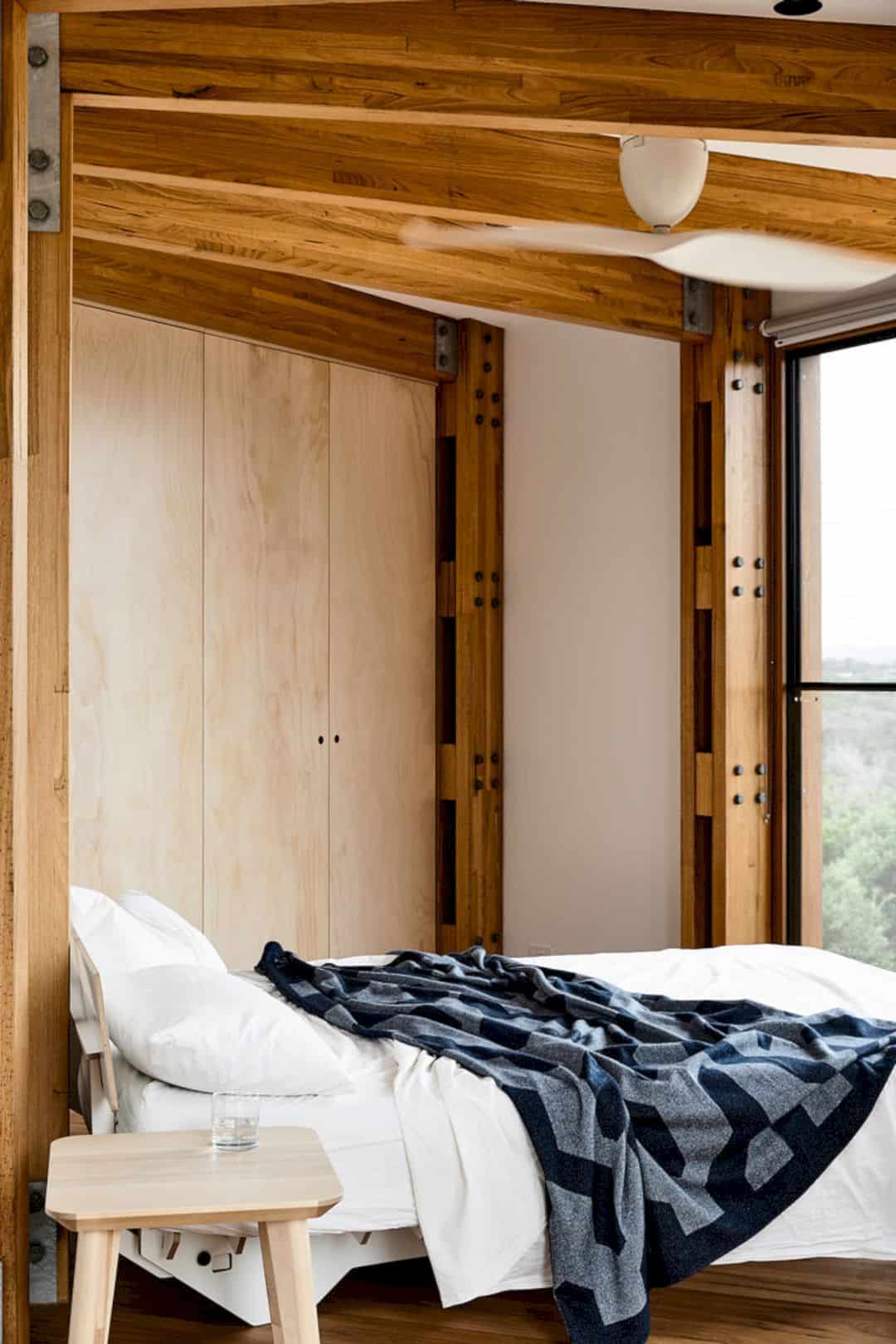
The central spiral staircase of the house leads upstairs to the bedroom and bathroom zone. The upstairs sleeping area is one bunk room essentially separated by curtains, unlike a traditional bedroom layout. This house doesn’t have a series of sealed bedrooms but each sleeping zone is informal, casual and relaxed with ensuite and walk-in-robe where floor space is the only limitation. The guests are invited to use the house as a central hub and pitch a tent on the soft sand outside when this limitation is reached.
Structure
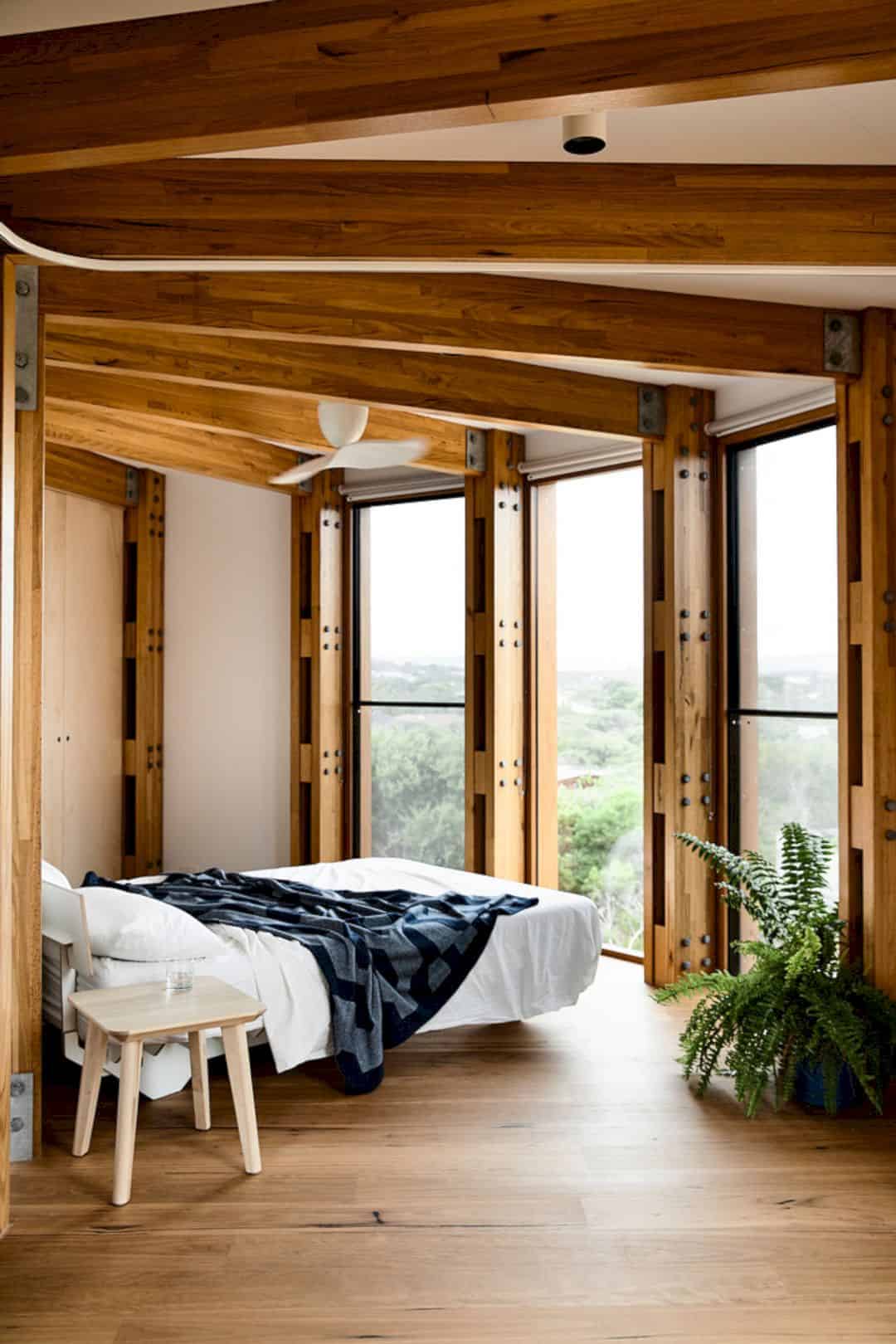
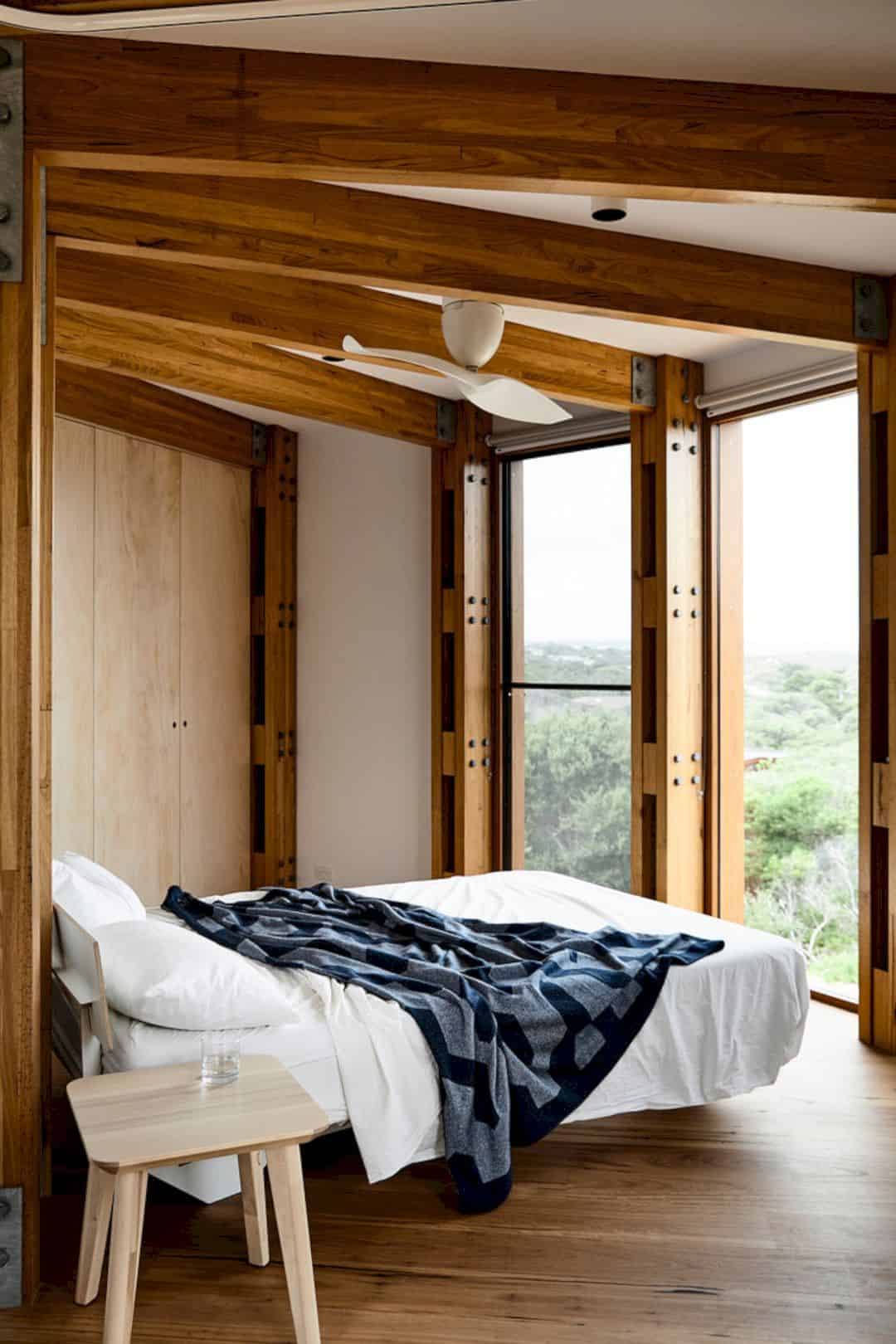
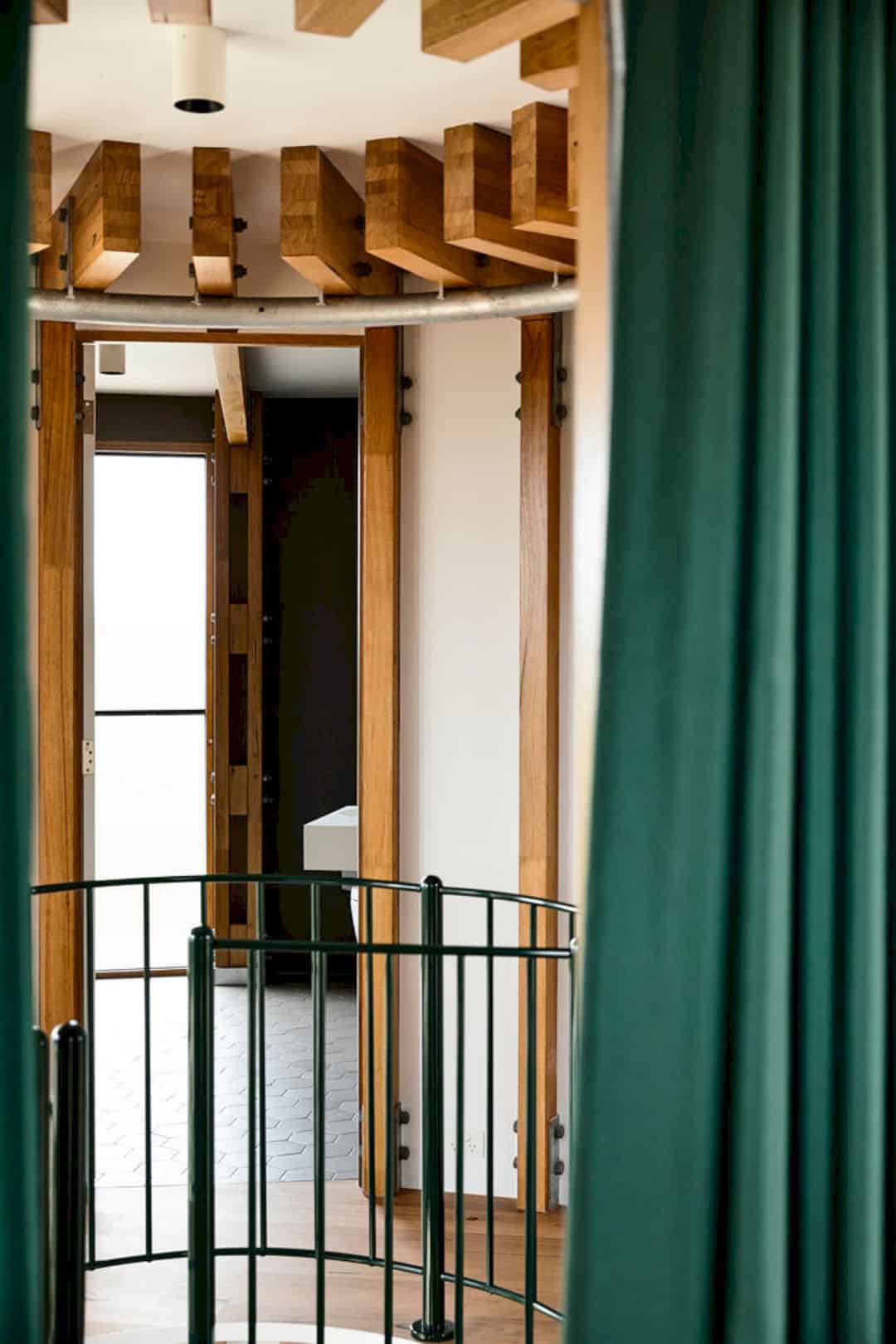
There is a single-cylinder concrete water tank, used as a gateway marker to the beach house. This circular home has strong open connections diagonally and horizontally throughout, serves to both liberate and engage. Stands at less than five meters in radius, this beach house can create a very small footprint amongst the dunes. The materials used for this project are designed and robust to weather with passive solar principals are maximized by the design.
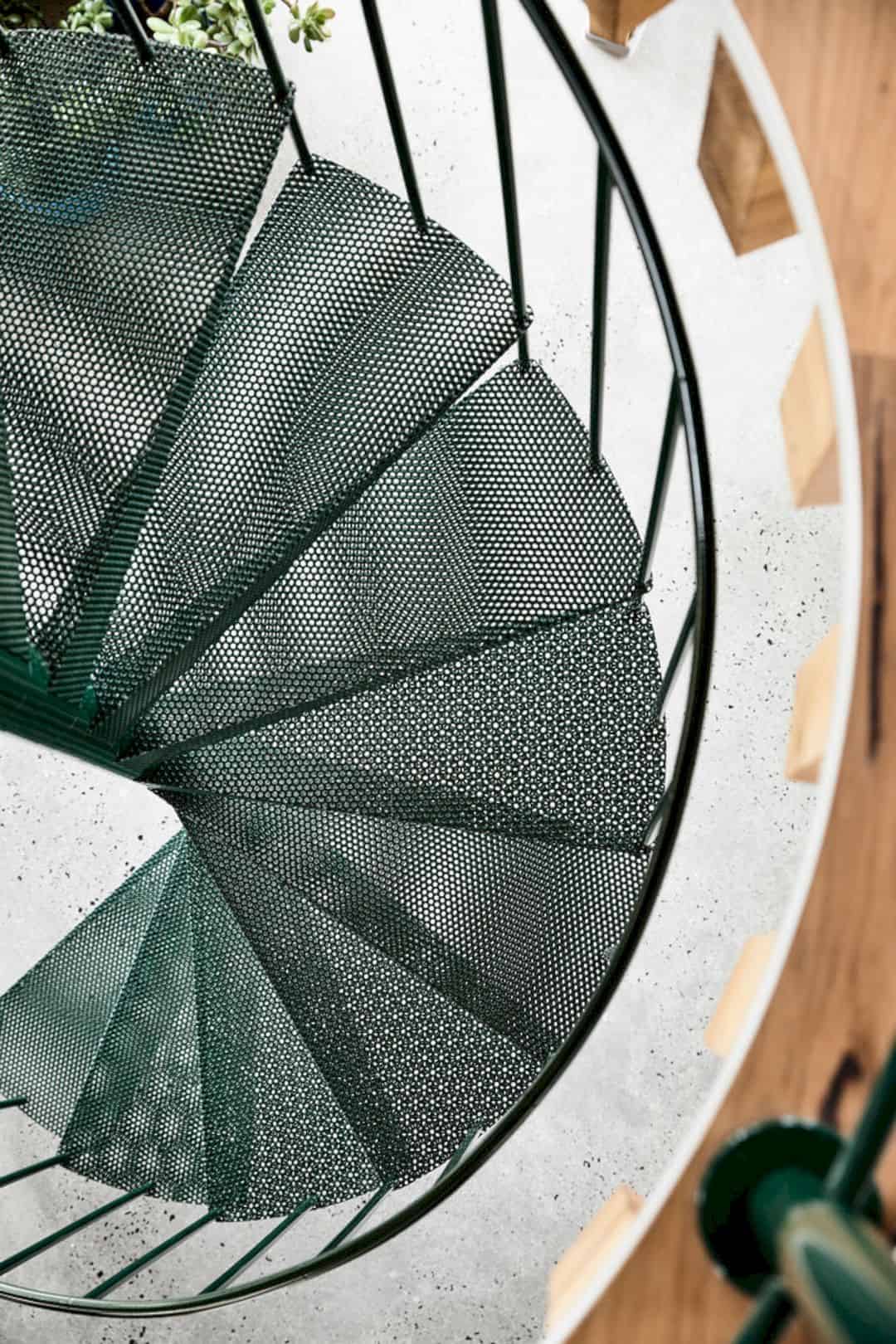
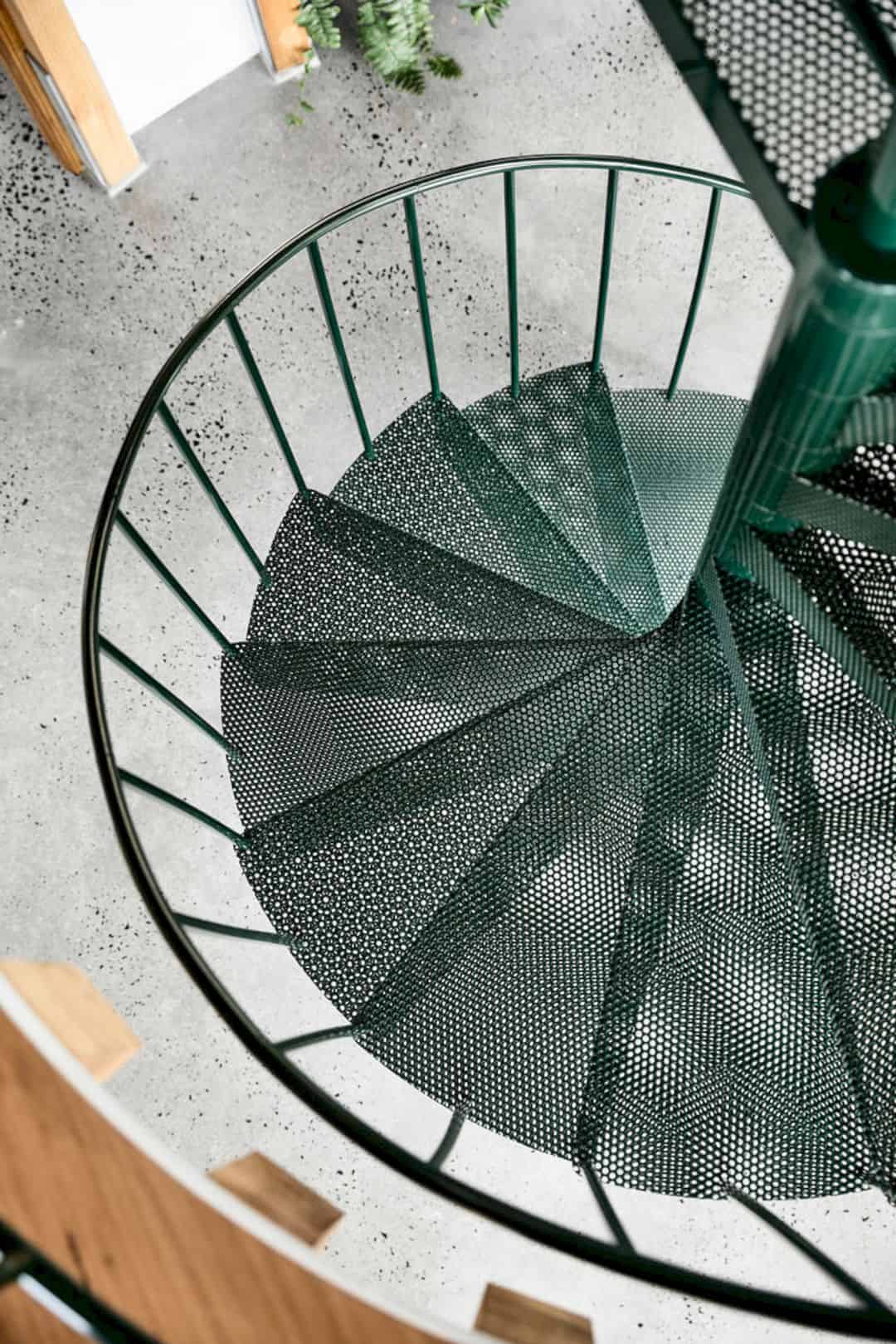
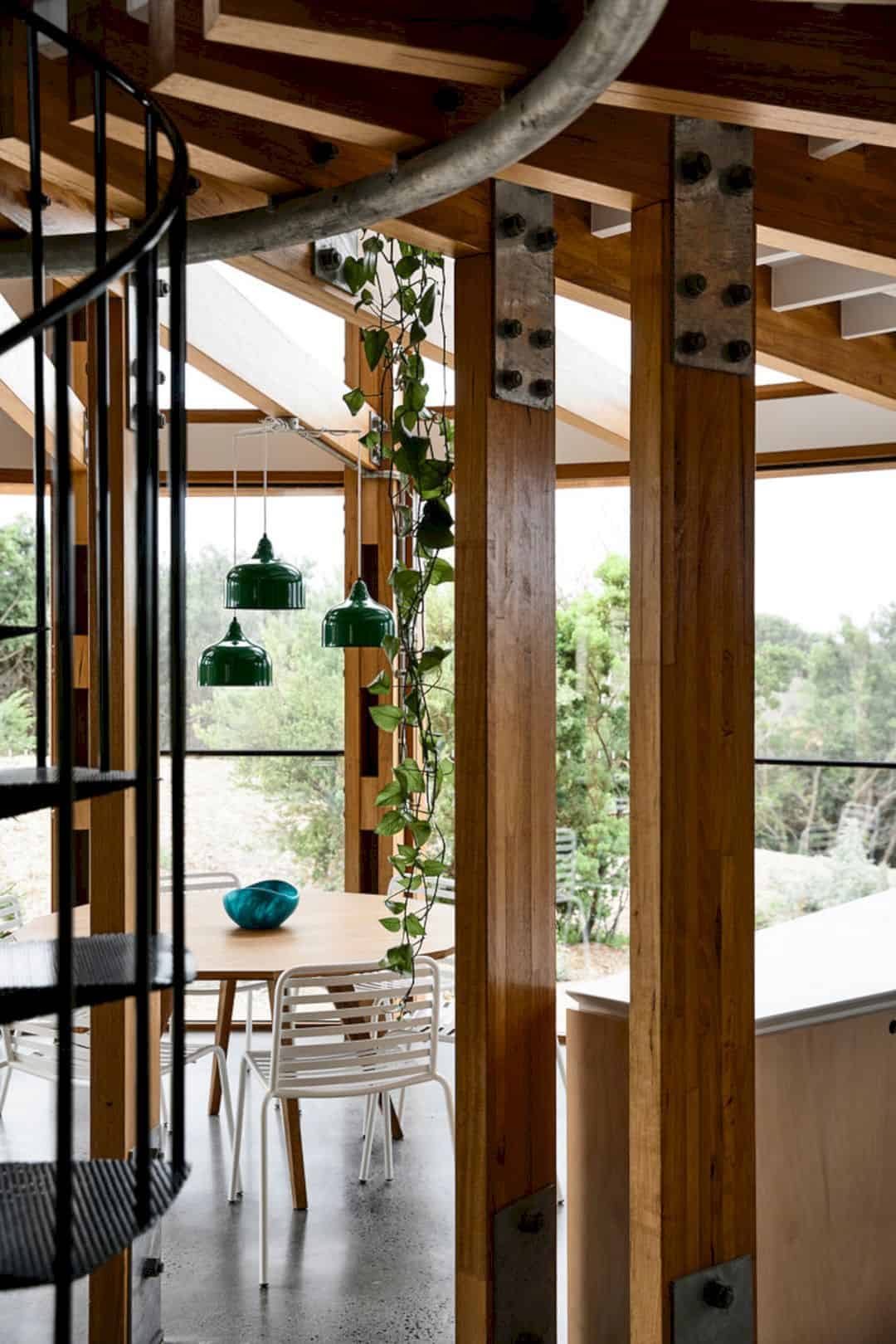
The roof is covered by the solar panels with micro-inverters, providing electric hydronic without gas or fossil fuels needed. Rainwater is collected by the large cylinder concrete water tank, captures and reused to water the garden and flush toilets. The block has been connected and cleared previously to the road for services. The house construction is kind of difficult as the shifting sands required deep footings. Retaining and landscaping the existing fauna is important, especially to minimize sandblasting caused by wind.
St Andrews Beach House
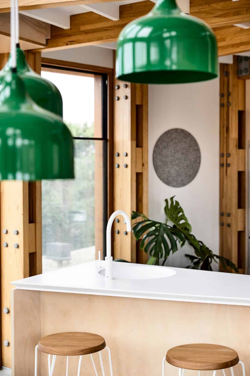
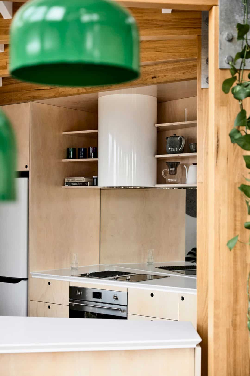
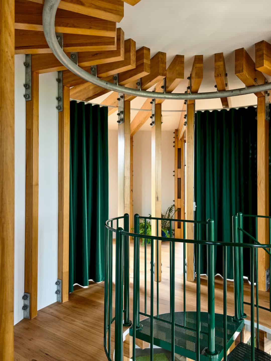
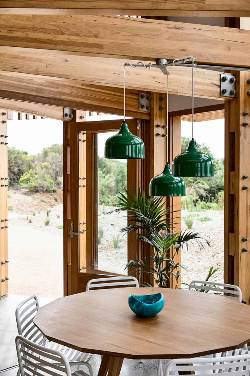
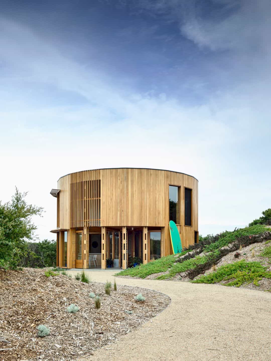
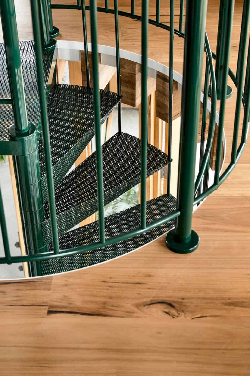
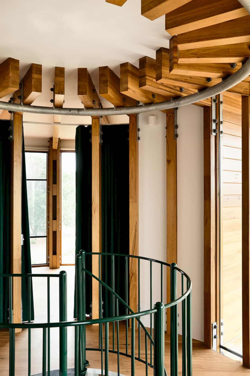
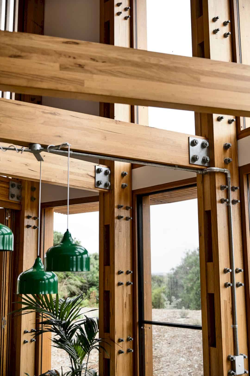
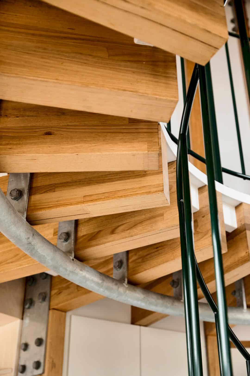
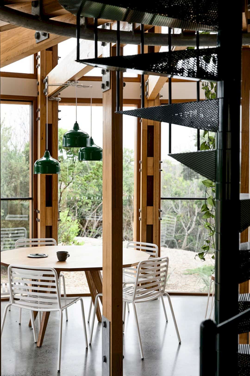
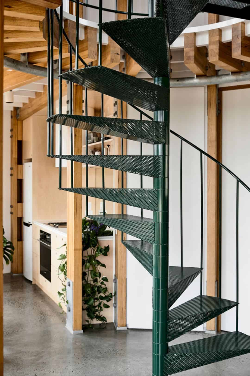
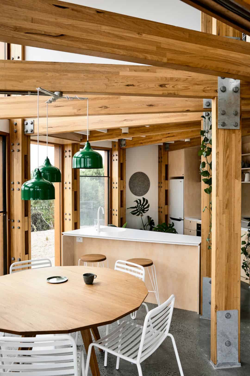
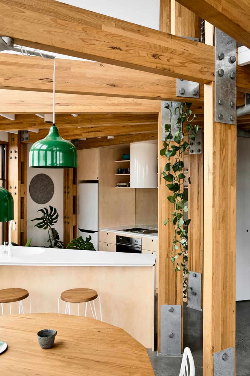
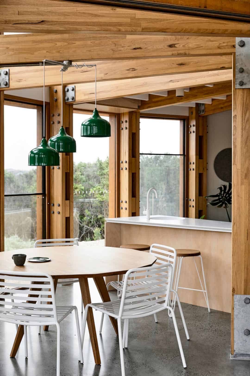
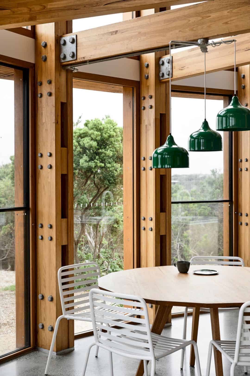
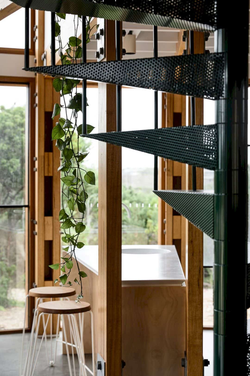
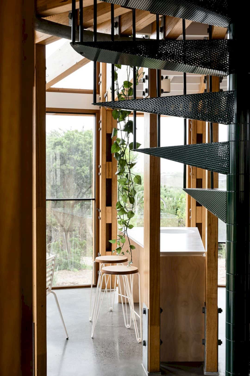
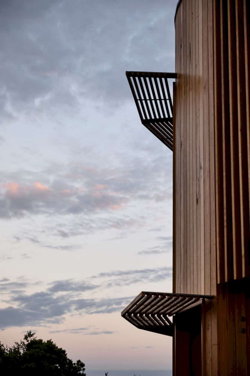
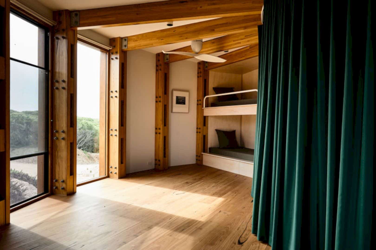
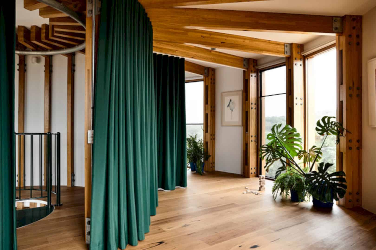

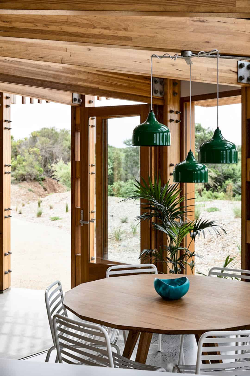
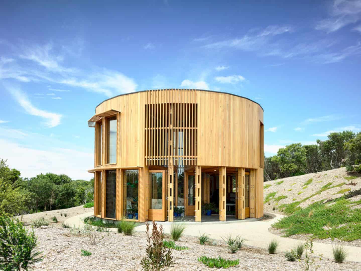
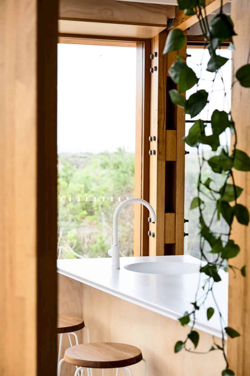
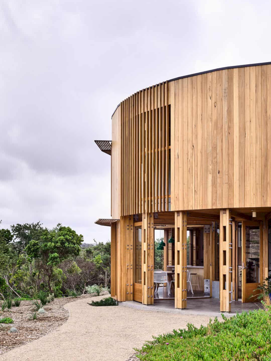
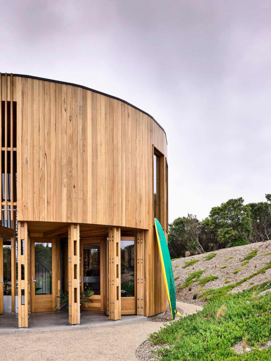
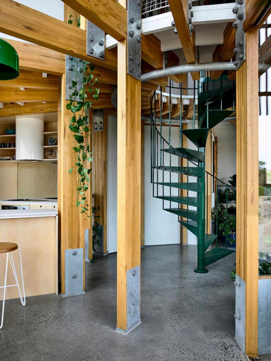
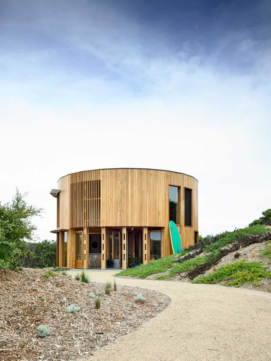
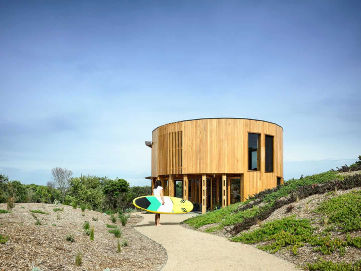
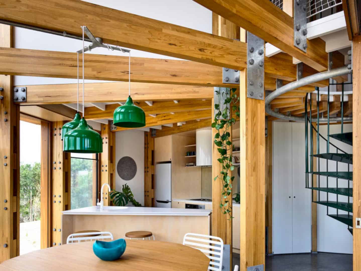
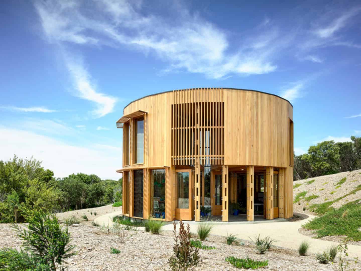
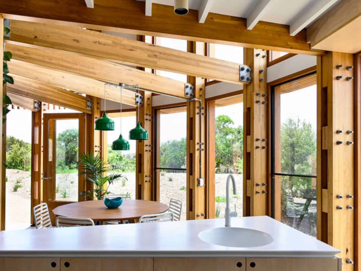
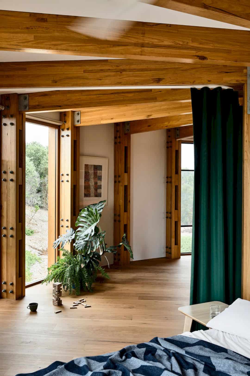
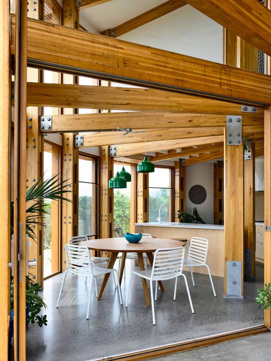
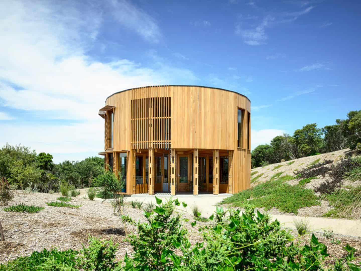
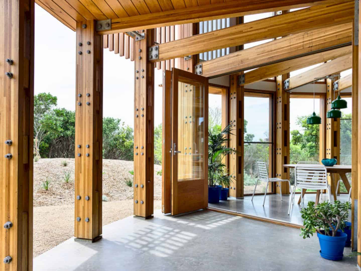
Photographer: Derek Swalwell
Discover more from Futurist Architecture
Subscribe to get the latest posts sent to your email.

