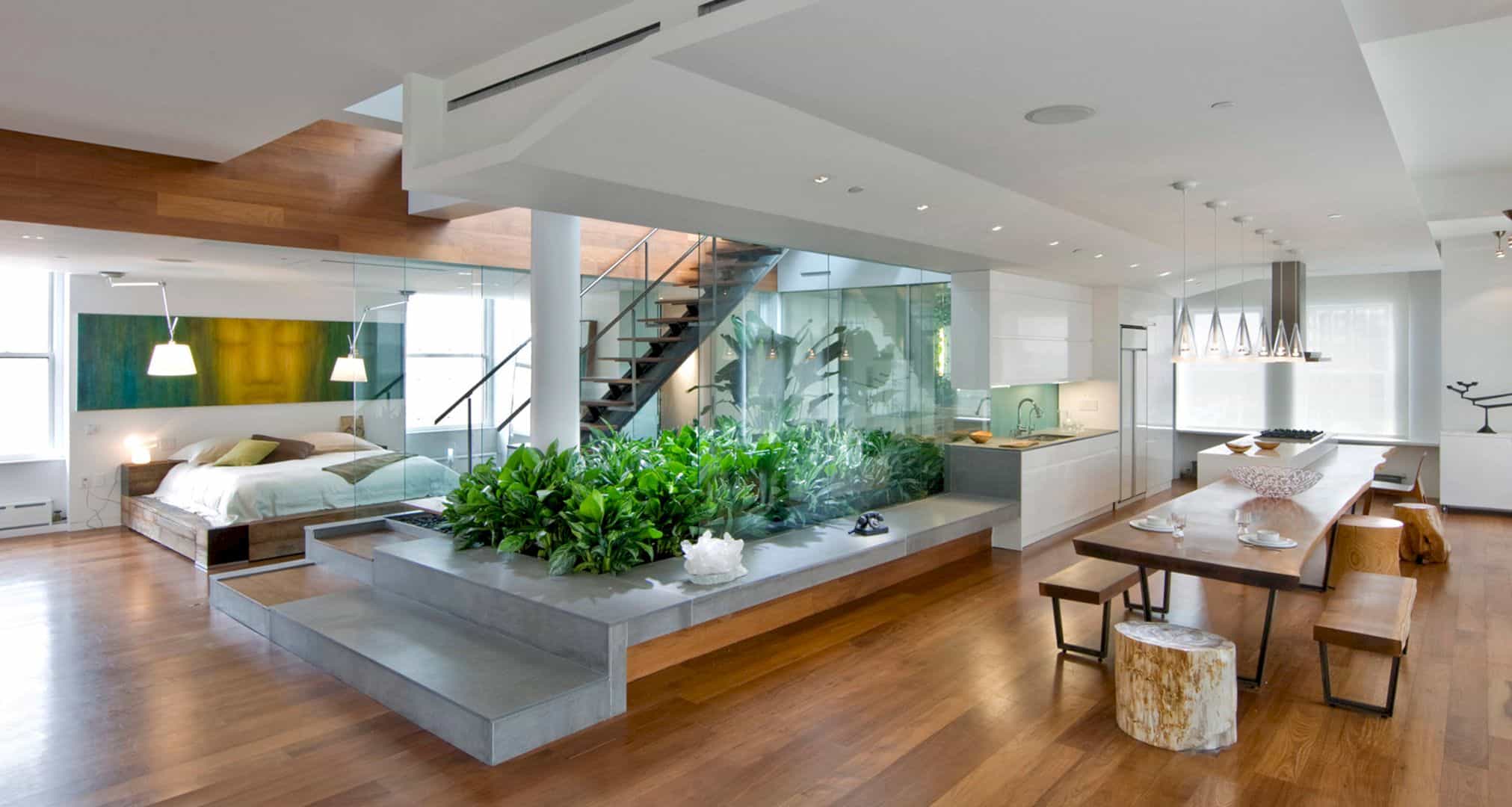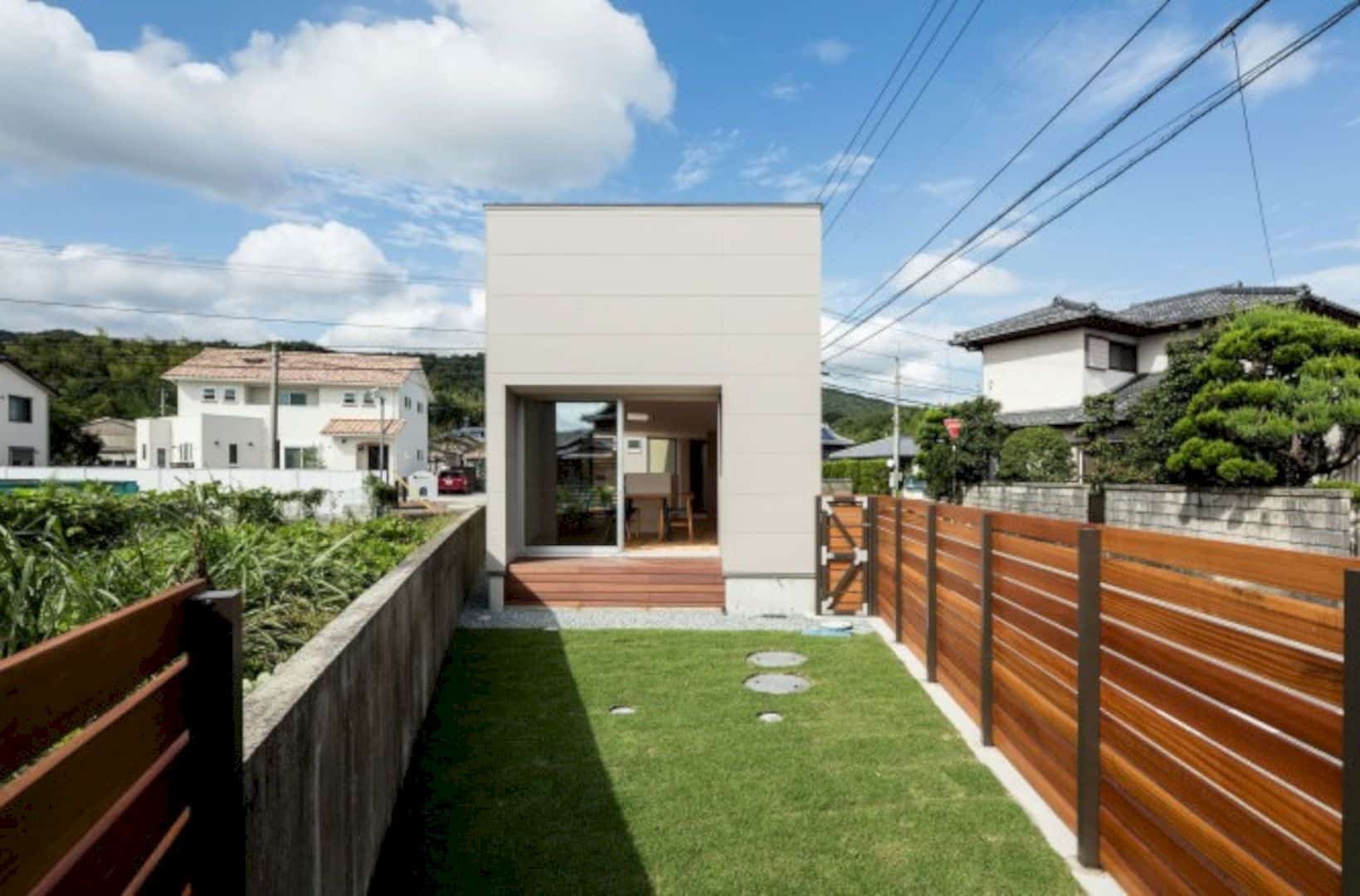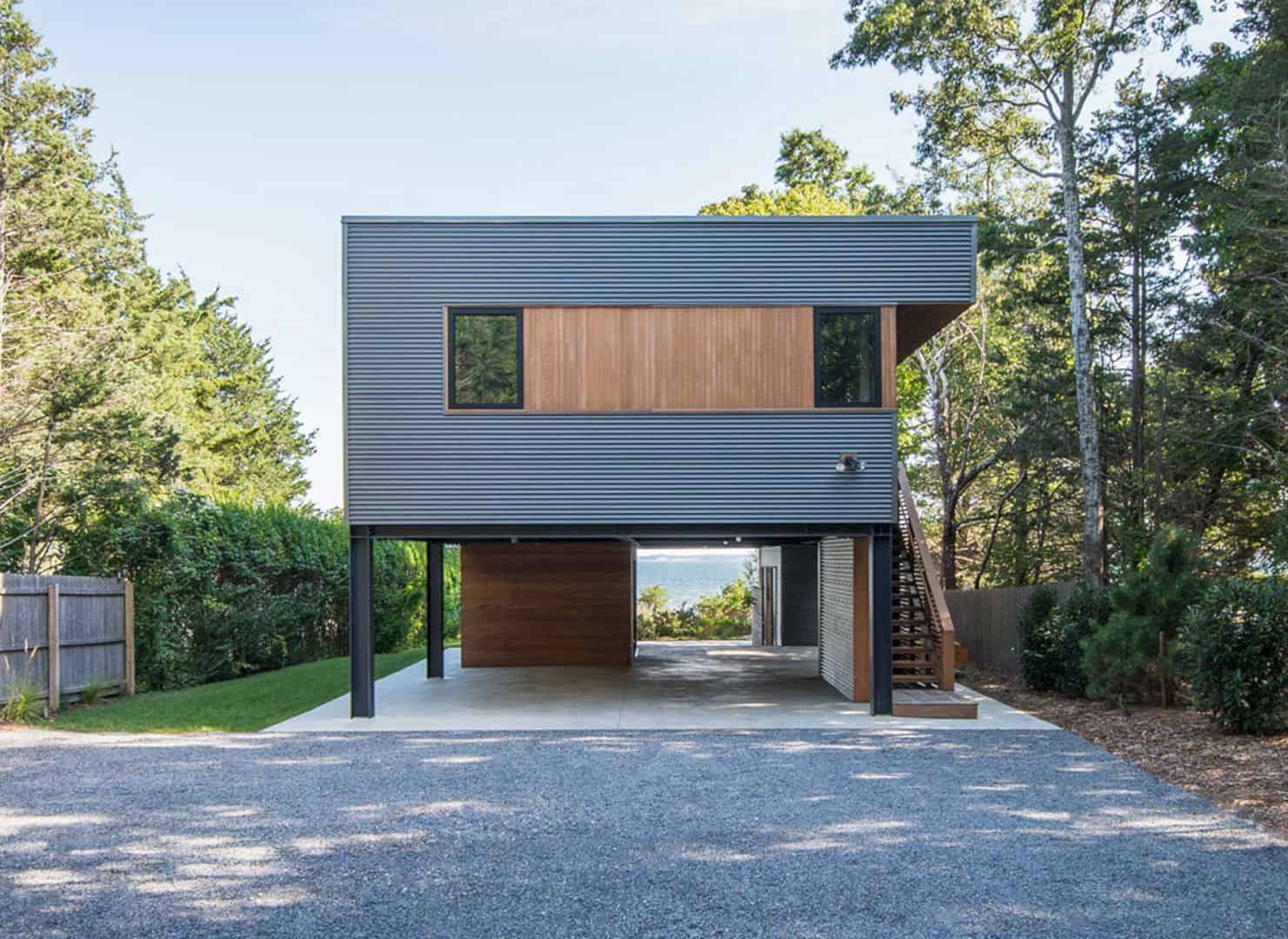Haraldsheimveien is a completed project by R21 Arkitekter in 2018 that consists of two vertically divided houses in a single-family house area with a shared parking garage. It is an archetypical house located in Oslo, Norway with a gabled roof that used as the starting point of the design. The basic roof shape is modified to express the house structure.
Design
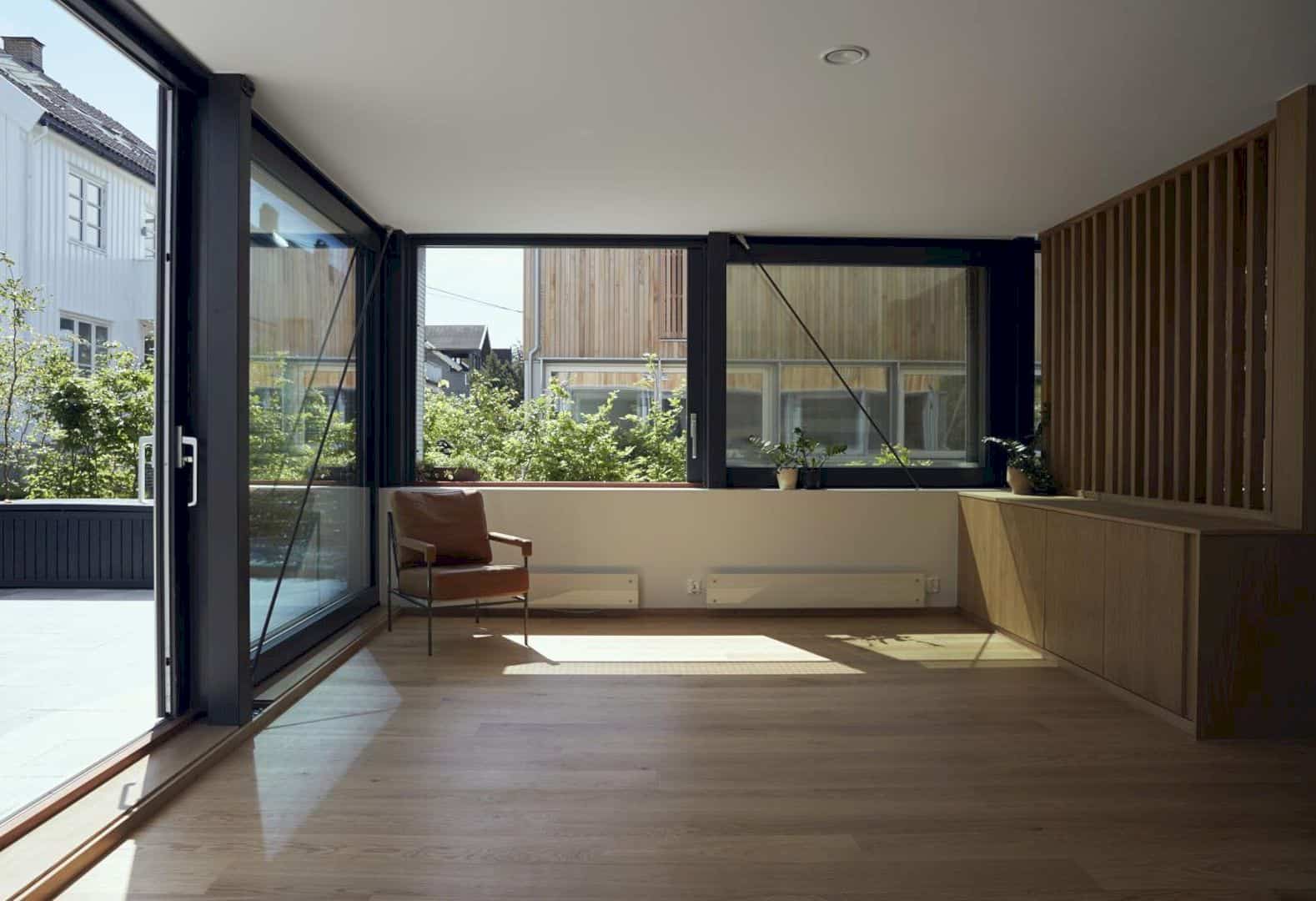
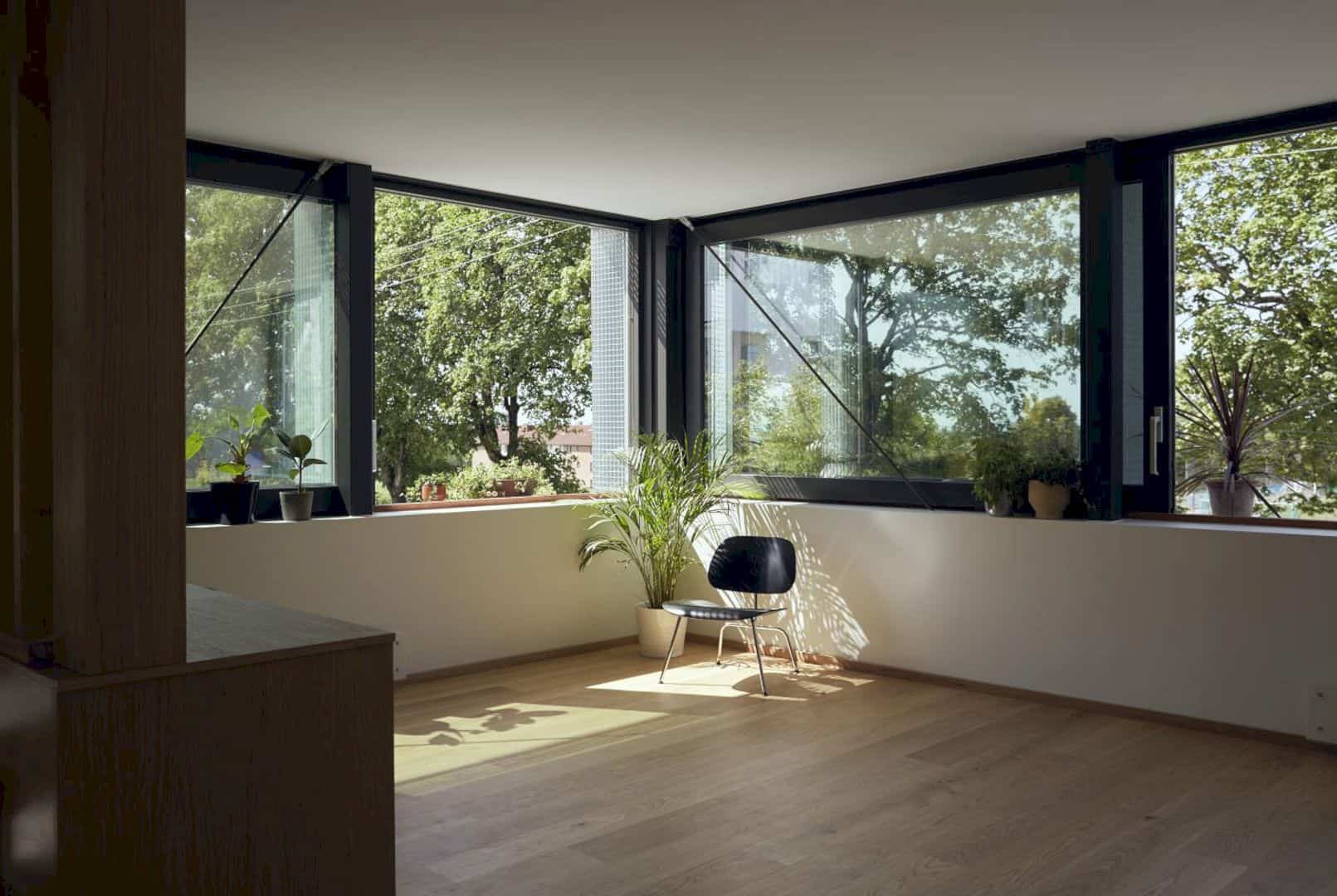
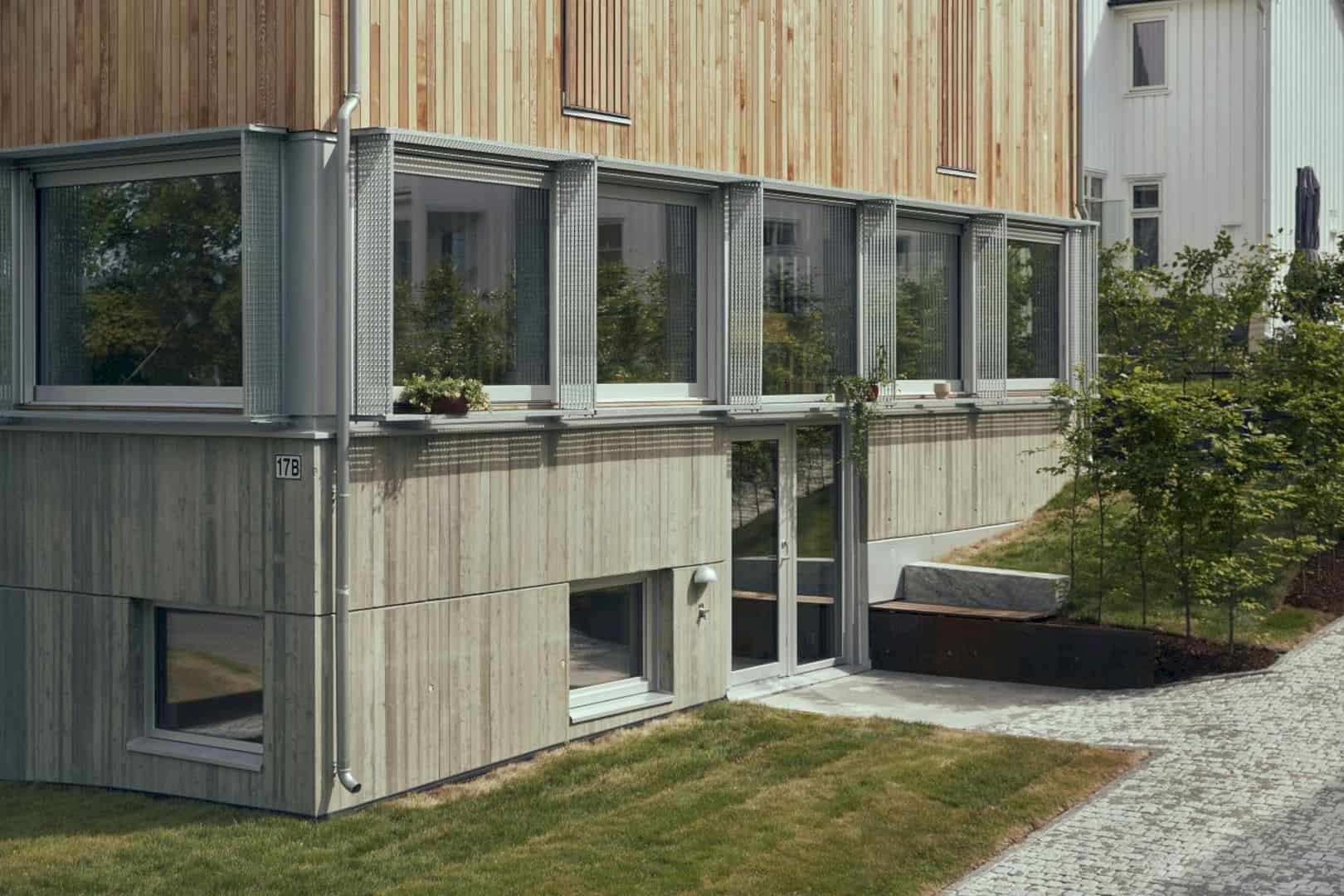
The two vertically divided houses have a shared parking garage, situated in a single-family house area. Those houses can adapt the scale, direction, and setback from the street to the surrounding houses. The gabled roof and precise detail also enhance the character of the single-family house in this project.
Roof
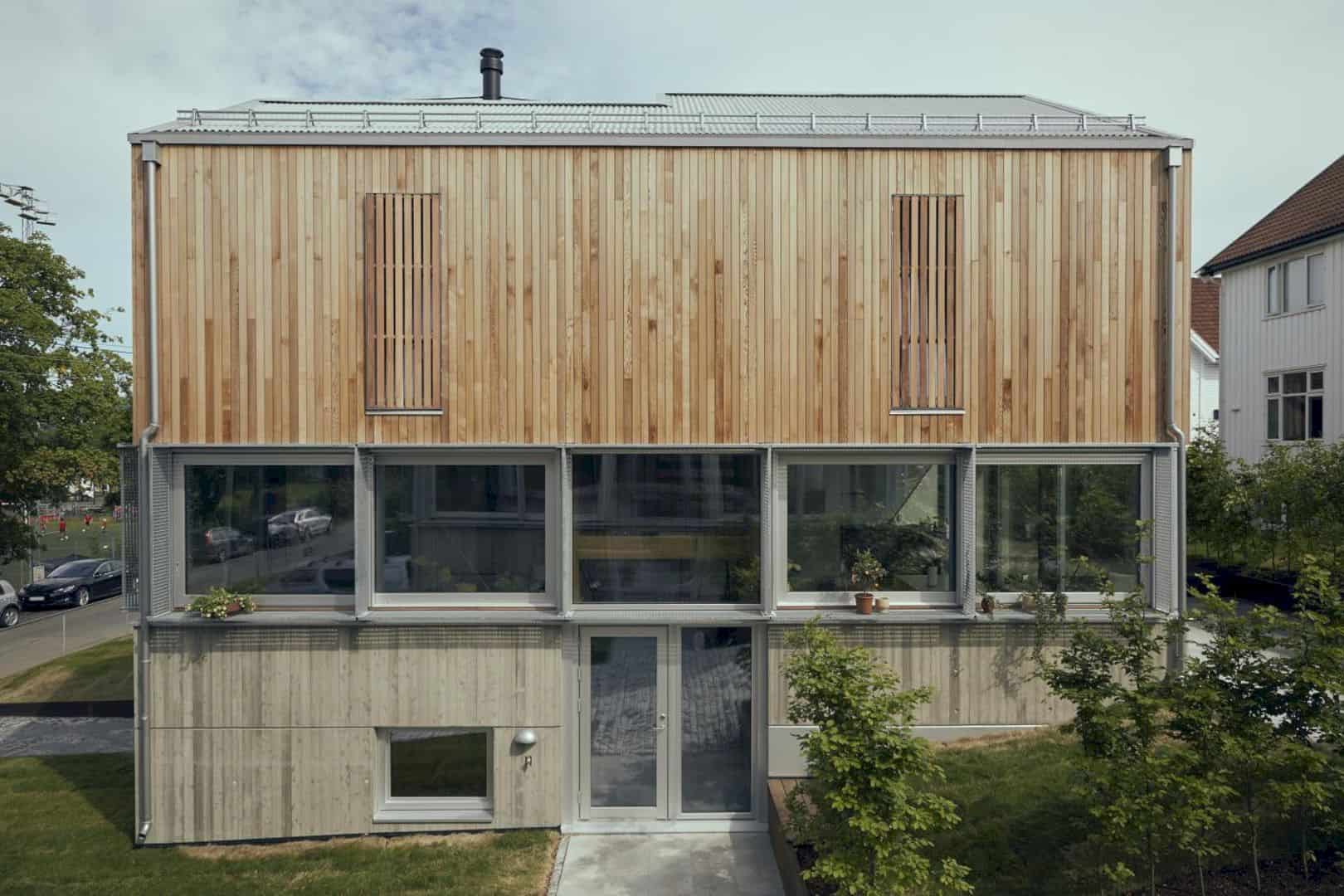
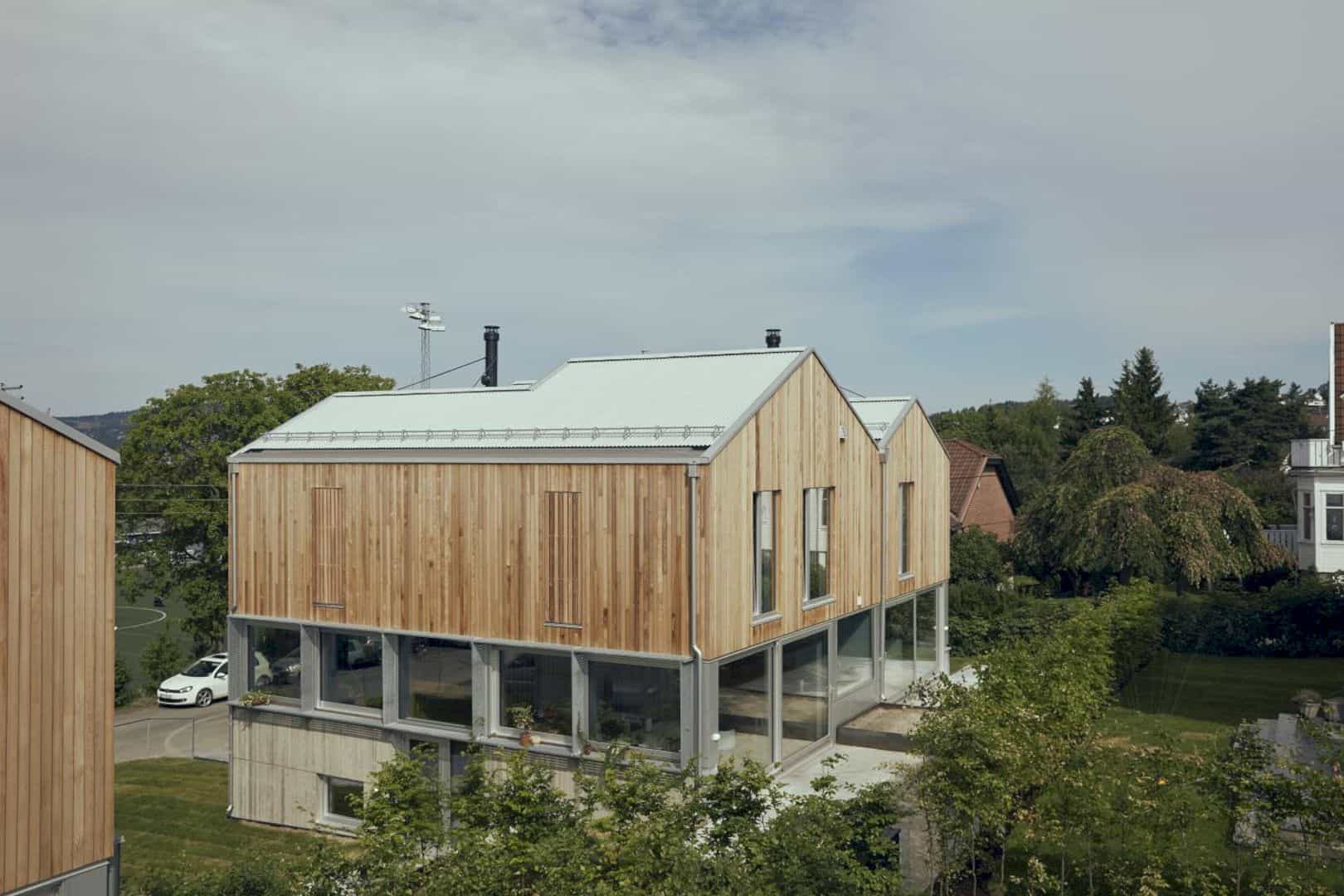
The starting point of this house design comes from its gabled roof. The basic shape of this roof is modified to highlight the house structure. The house facade is also divided into three strata of wood, glass, and concrete. Each unit can be accessed in stairs from a half level, minimizing the houses’ terrain impact. Direct access is added into the main living floor to the continuous band of windows and gardens while the second floor consists of bathrooms and bedrooms.
Photographer: Herman Dreyer
Discover more from Futurist Architecture
Subscribe to get the latest posts sent to your email.

