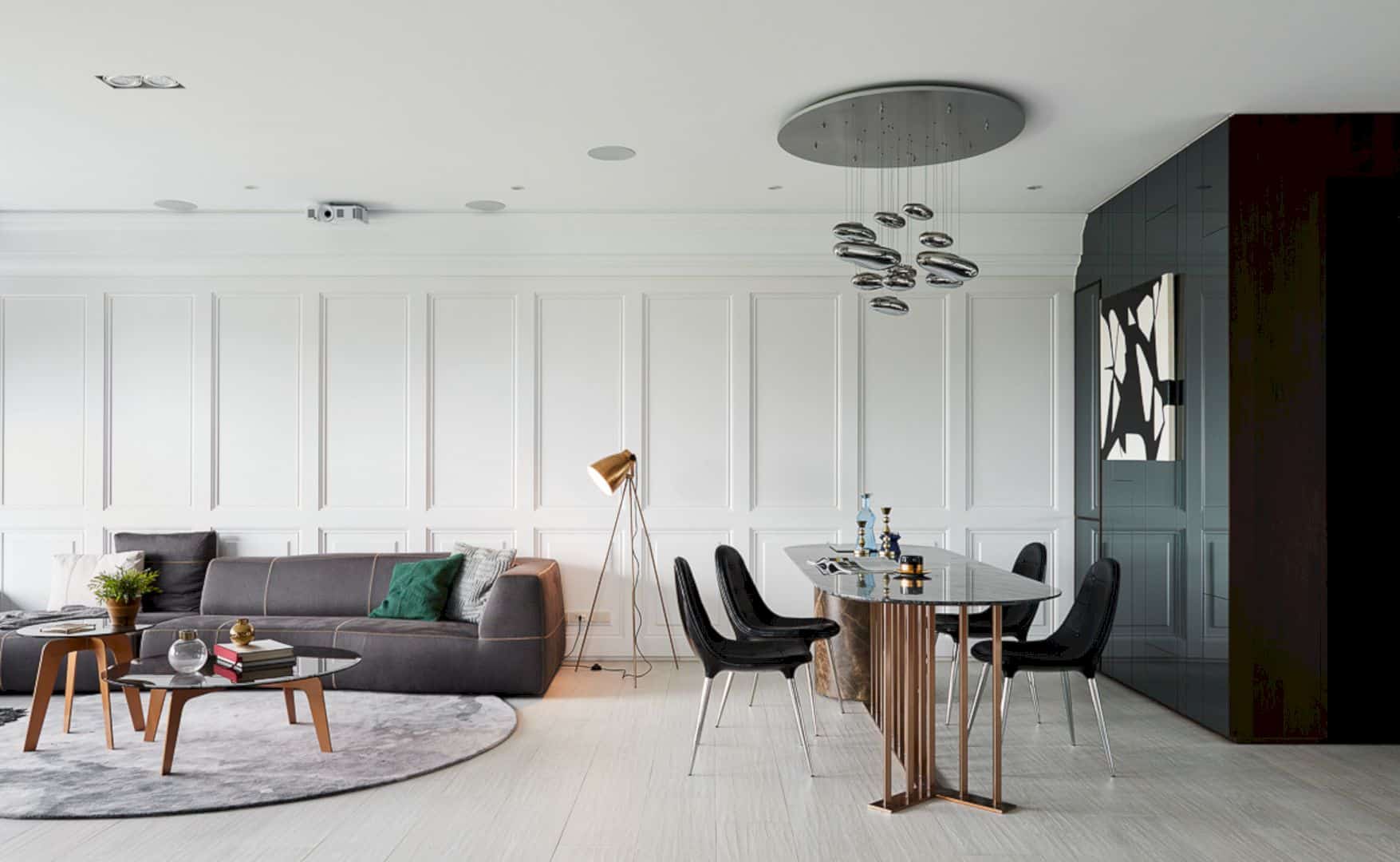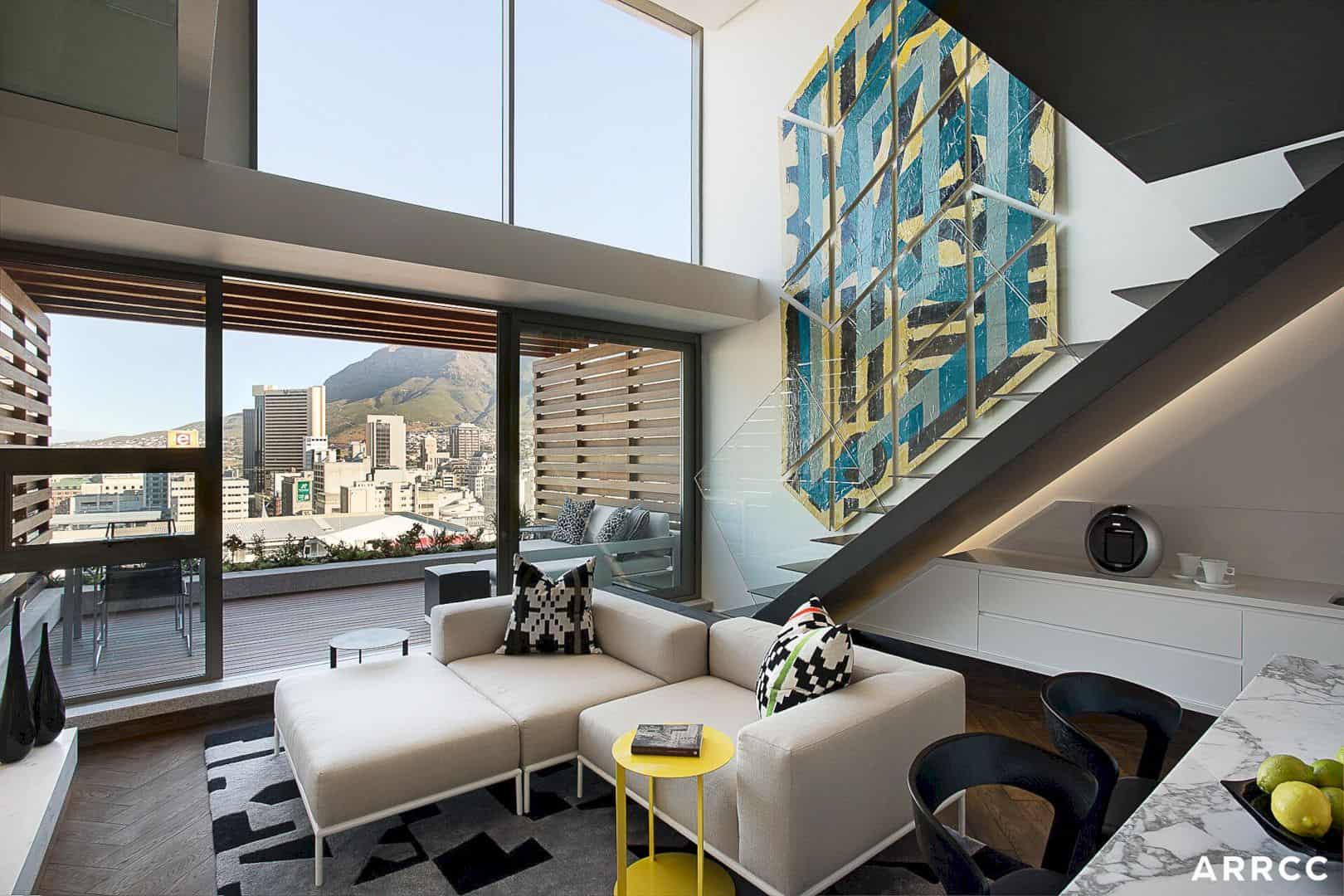A new mom asks Austin Maynard Architects to design a light-filled home that can hide the mess. She is a senior executive that needs a perfect house for her newborn baby. Mills, the Toy Management House is a 2016 project of a one-level weatherboard terrace extension located in Melbourne, Australia. It is a home full of ideas and two core elements.
Extension
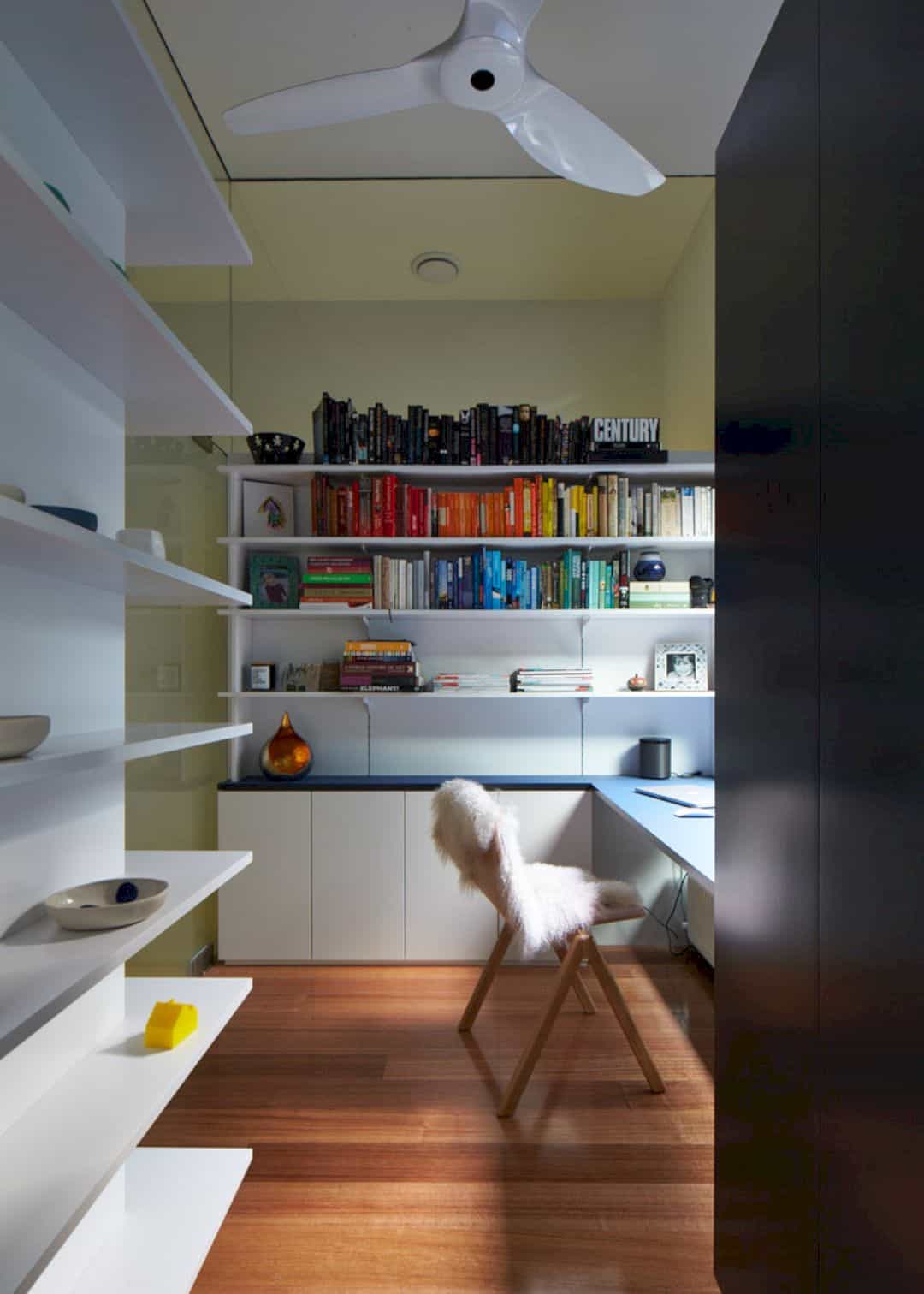
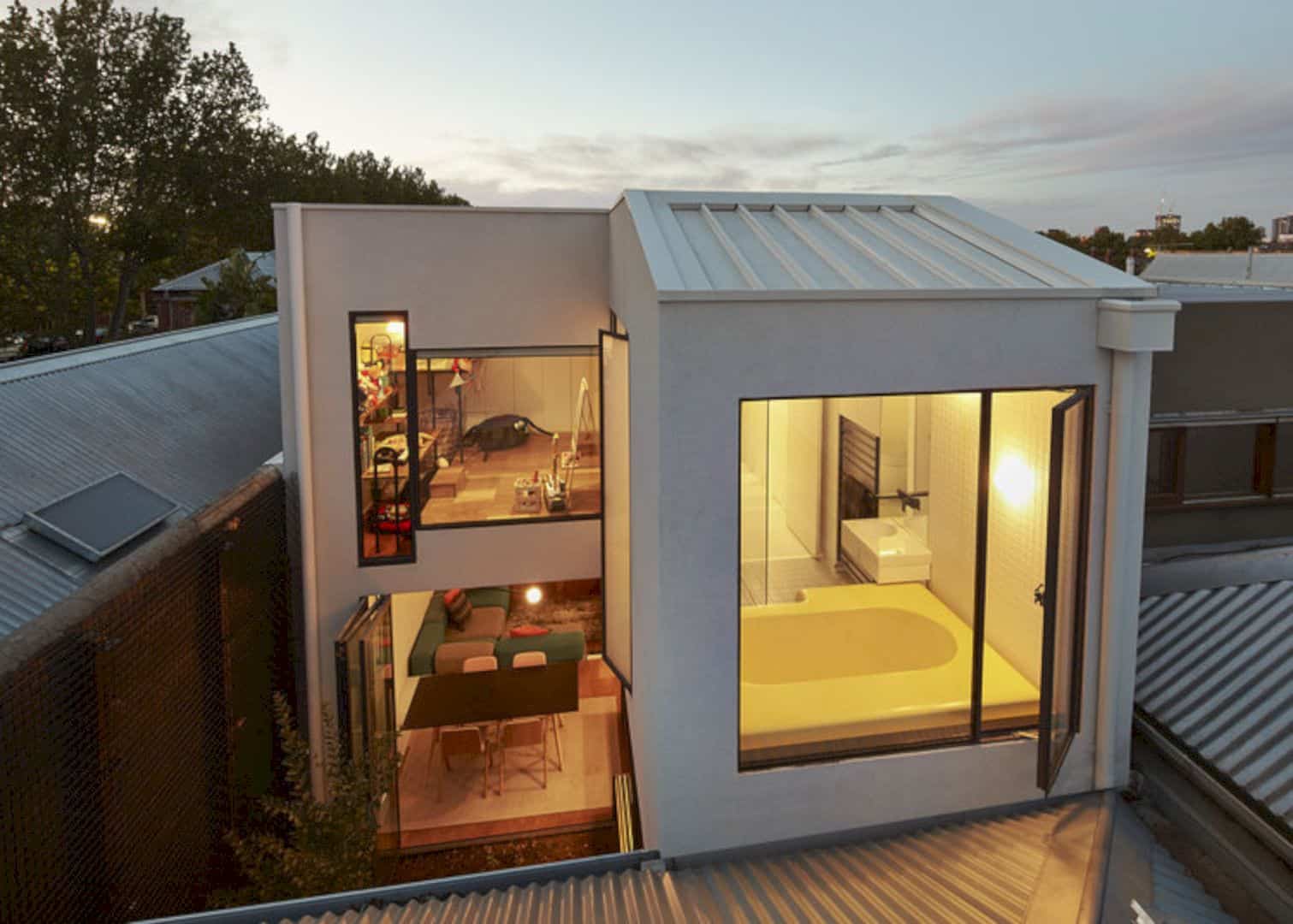
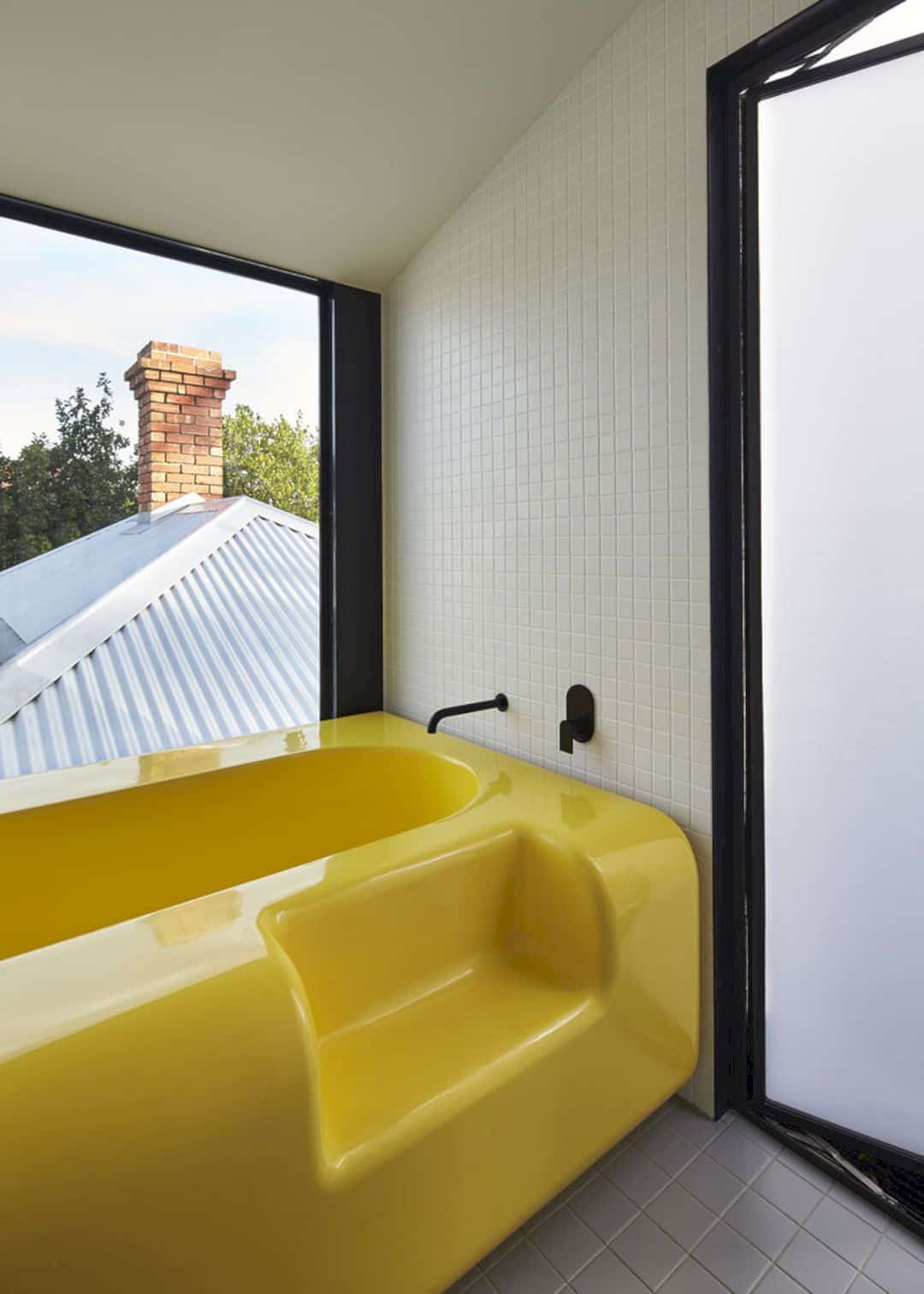
The front two rooms and original facade of the terrace remain and one of those rooms is transformed to incorporate a bathroom and a study. The original structure of the house is separated from the new extension by a large lightwell. This extension has a bathroom and two bedrooms above the open kitchen, living, dining space
Elements
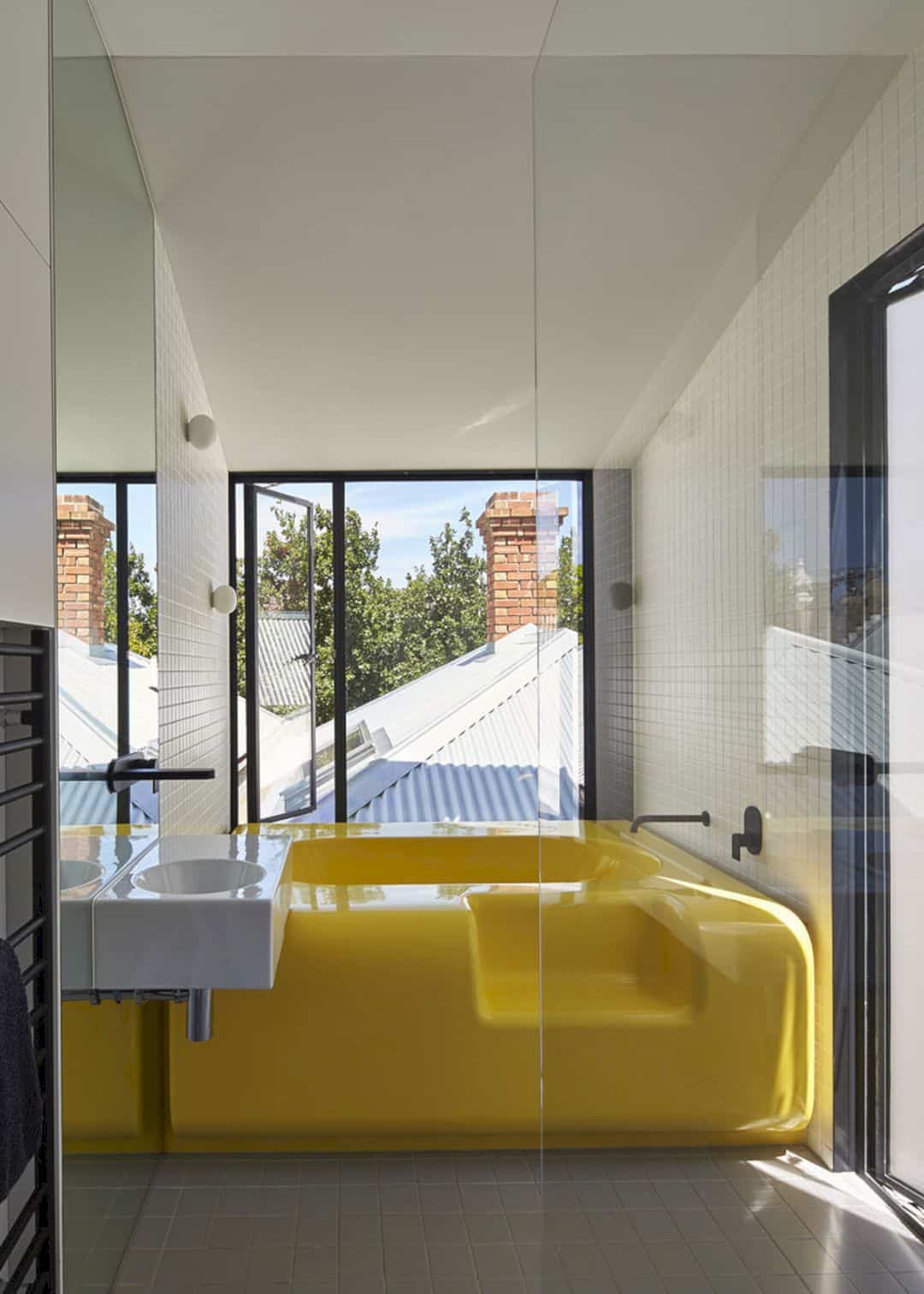
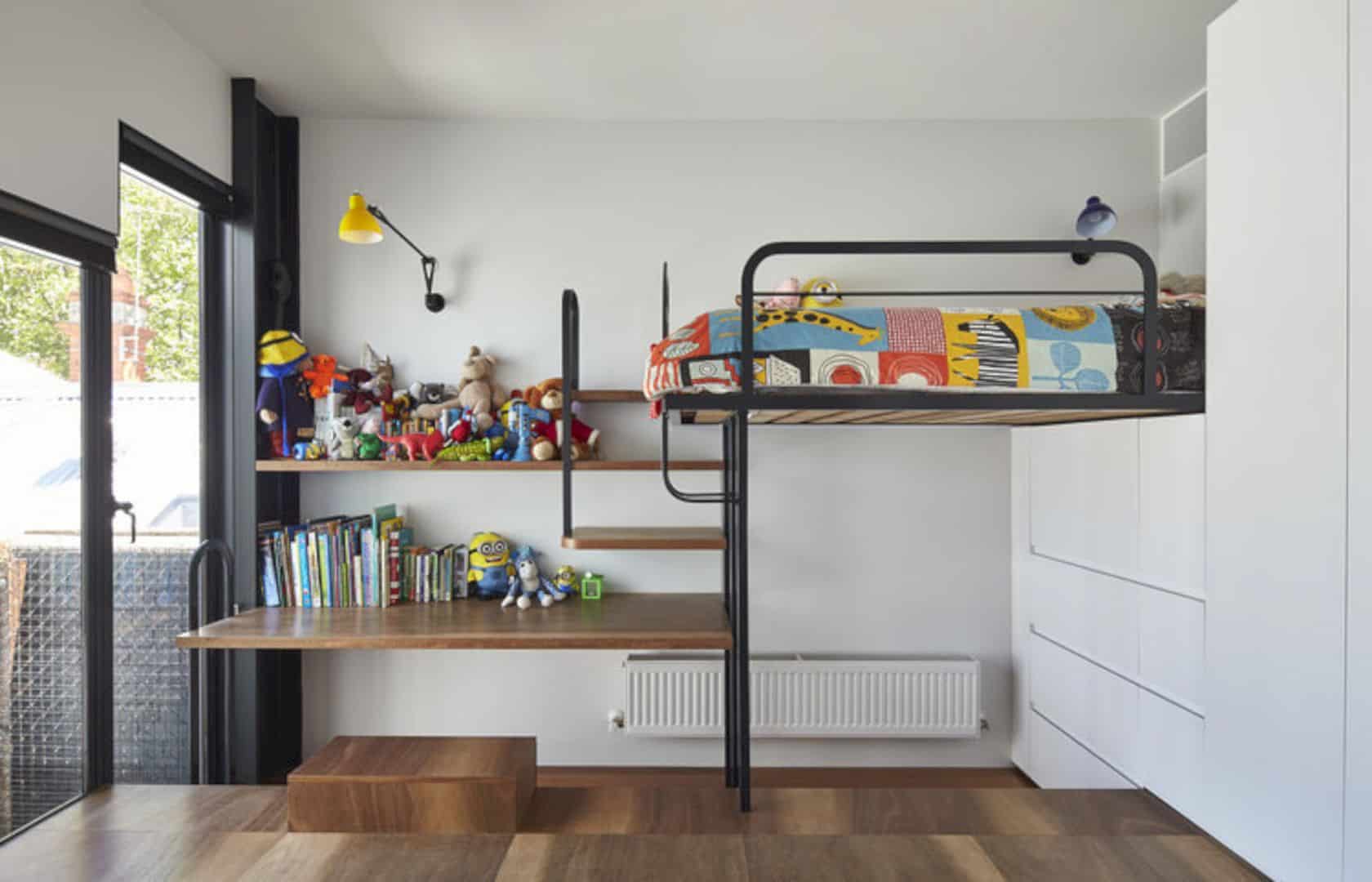
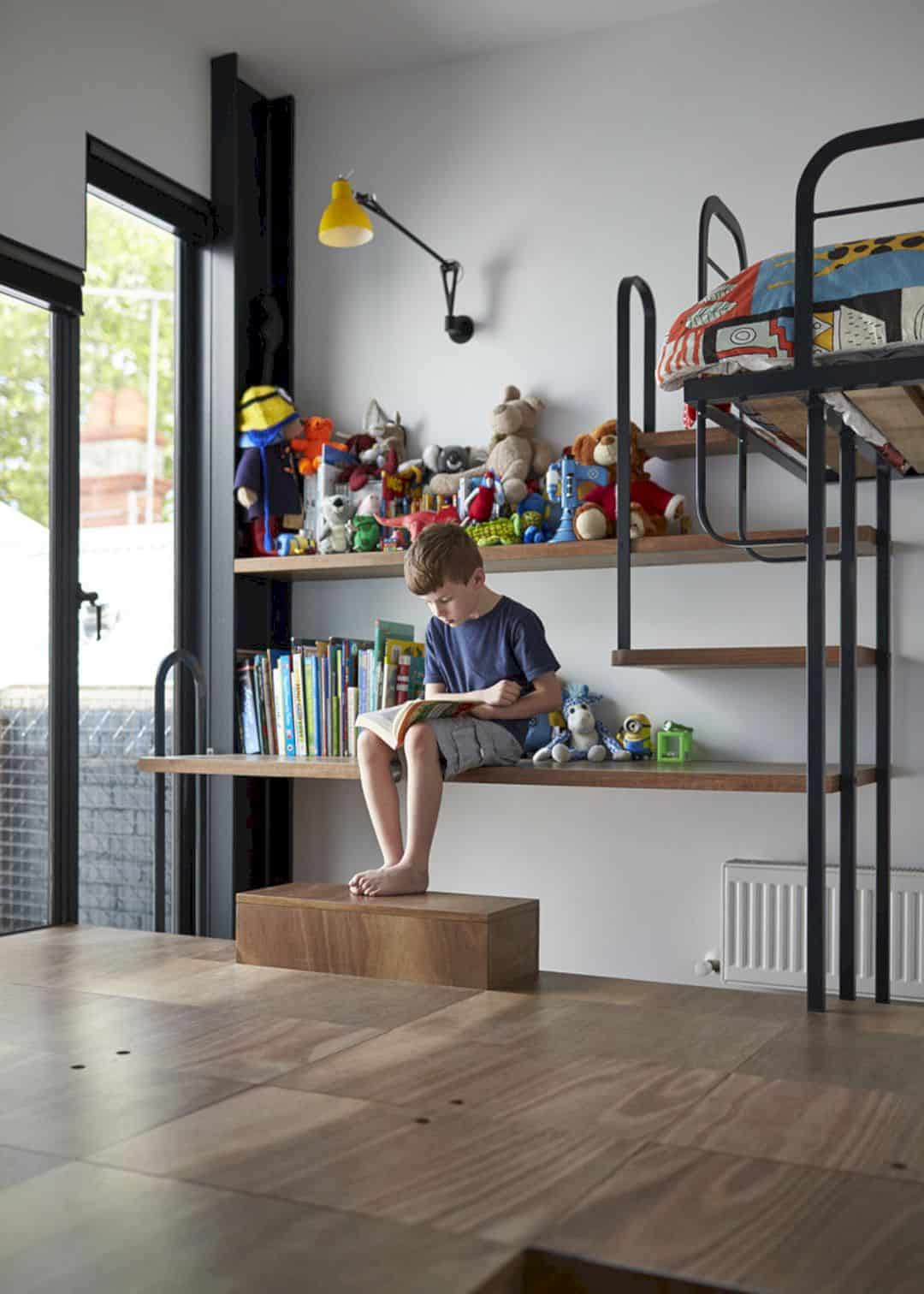
There are two core elements in this house: the floor is a giant toy box and the rear facade softens and filters the strong sunlight which is dominated the backyard previously. There is only a very little width left for living space after adding cupboards, heating panels, stairs, corridors, and walls. In order to solve this, the house floor is converted into storage space and the living area can be expanded without lining the walls with bulky cupboards.
Management
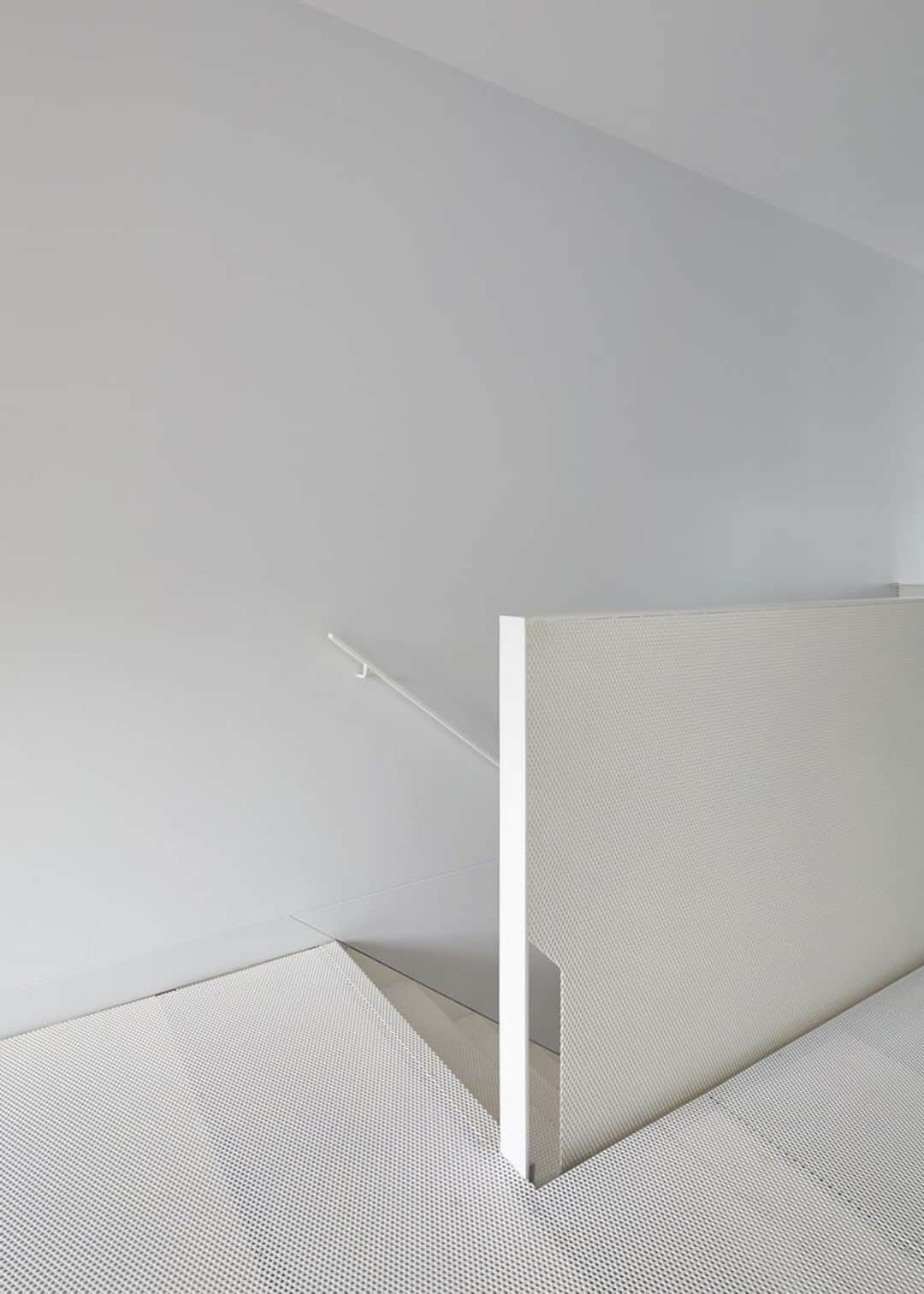
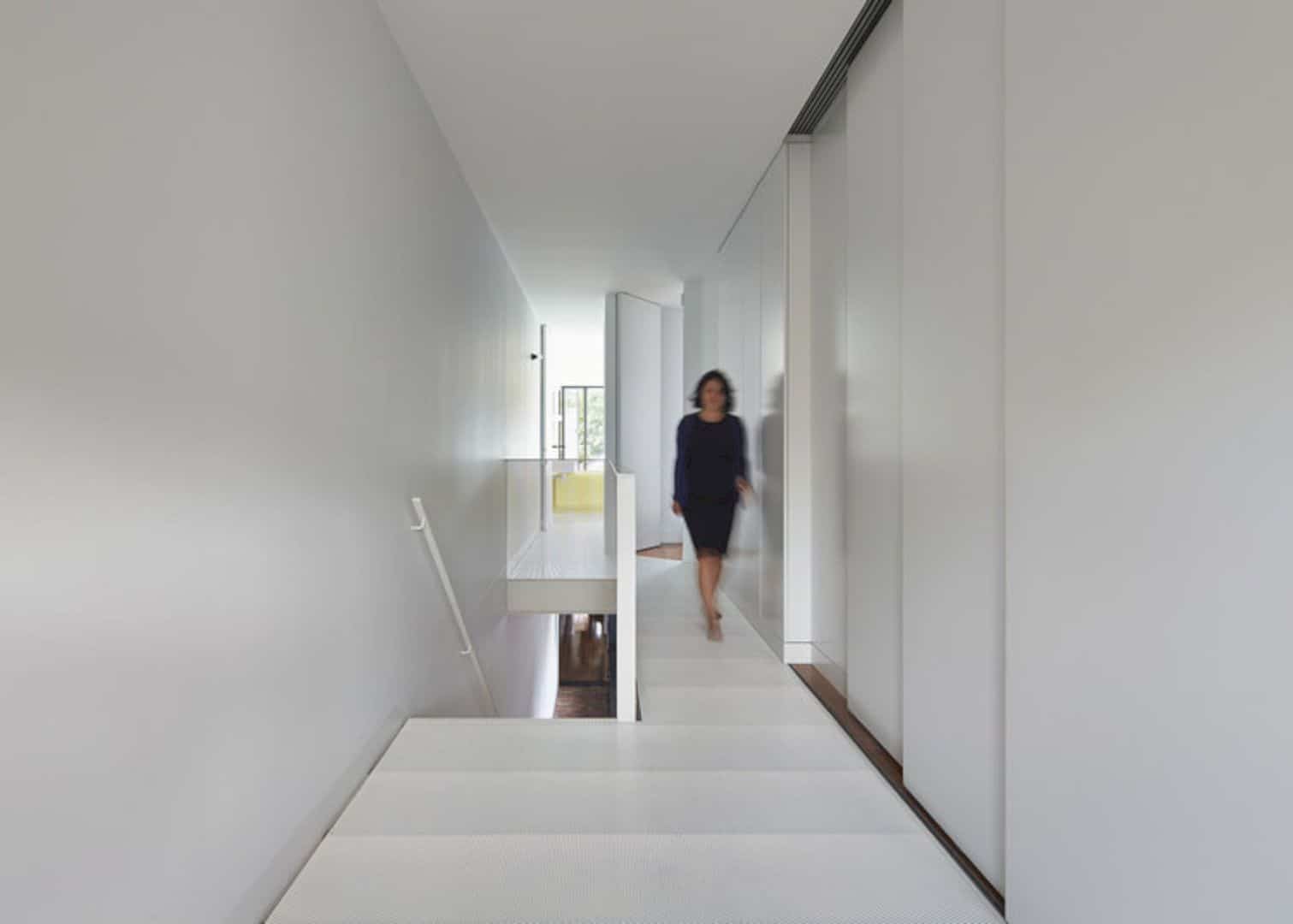
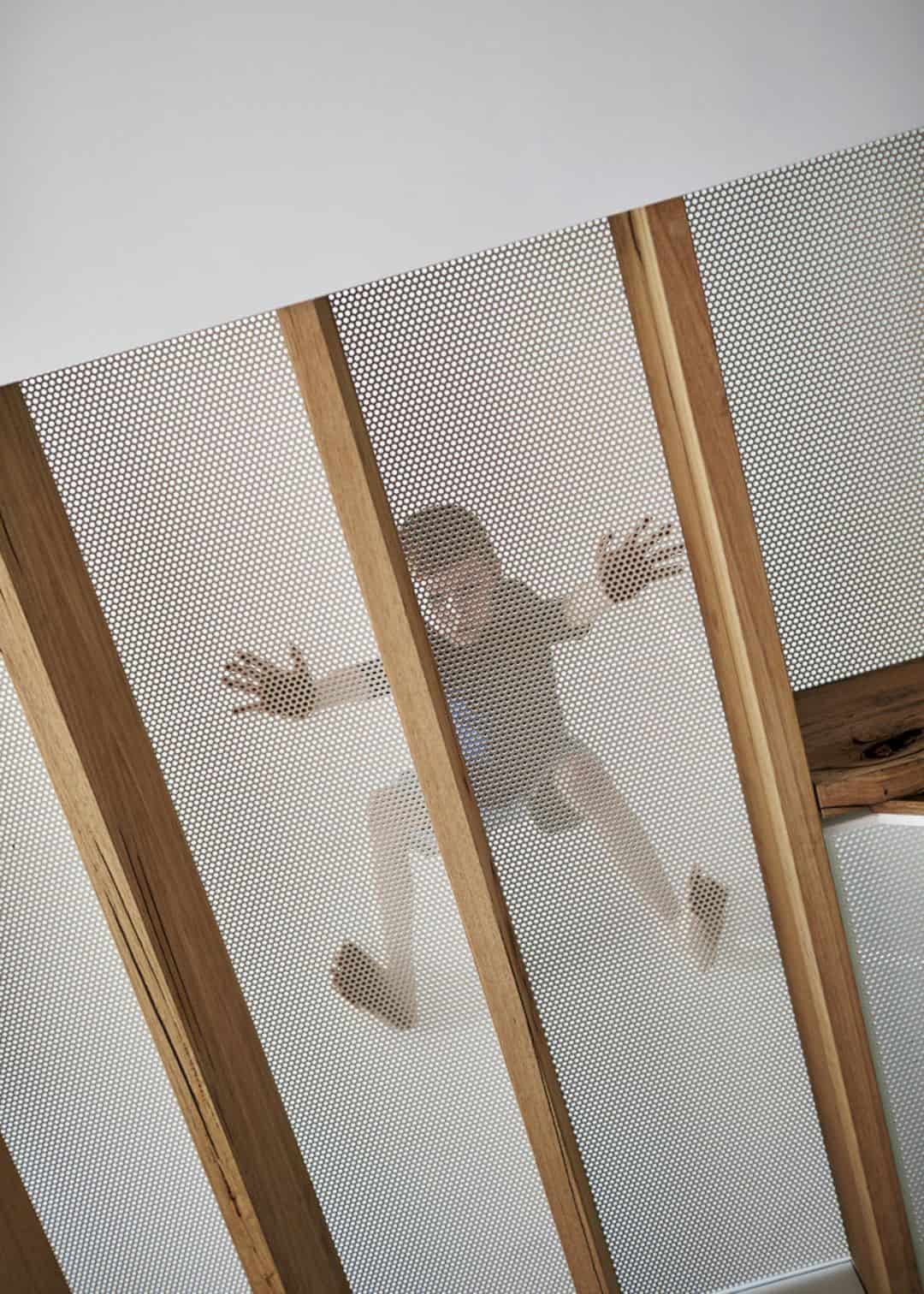
With the newborn baby, the endless management of ‘stuff’ becomes the key to the radical day-to-day changes. The architect uses the gravity of the parents’ ally rather than the child’s to enable the floor to swallow all the mess. The floor is changed as one big toy box as big storage to put back the toys. It also becomes a fun game for the child as new hiding place to play.
Rooms
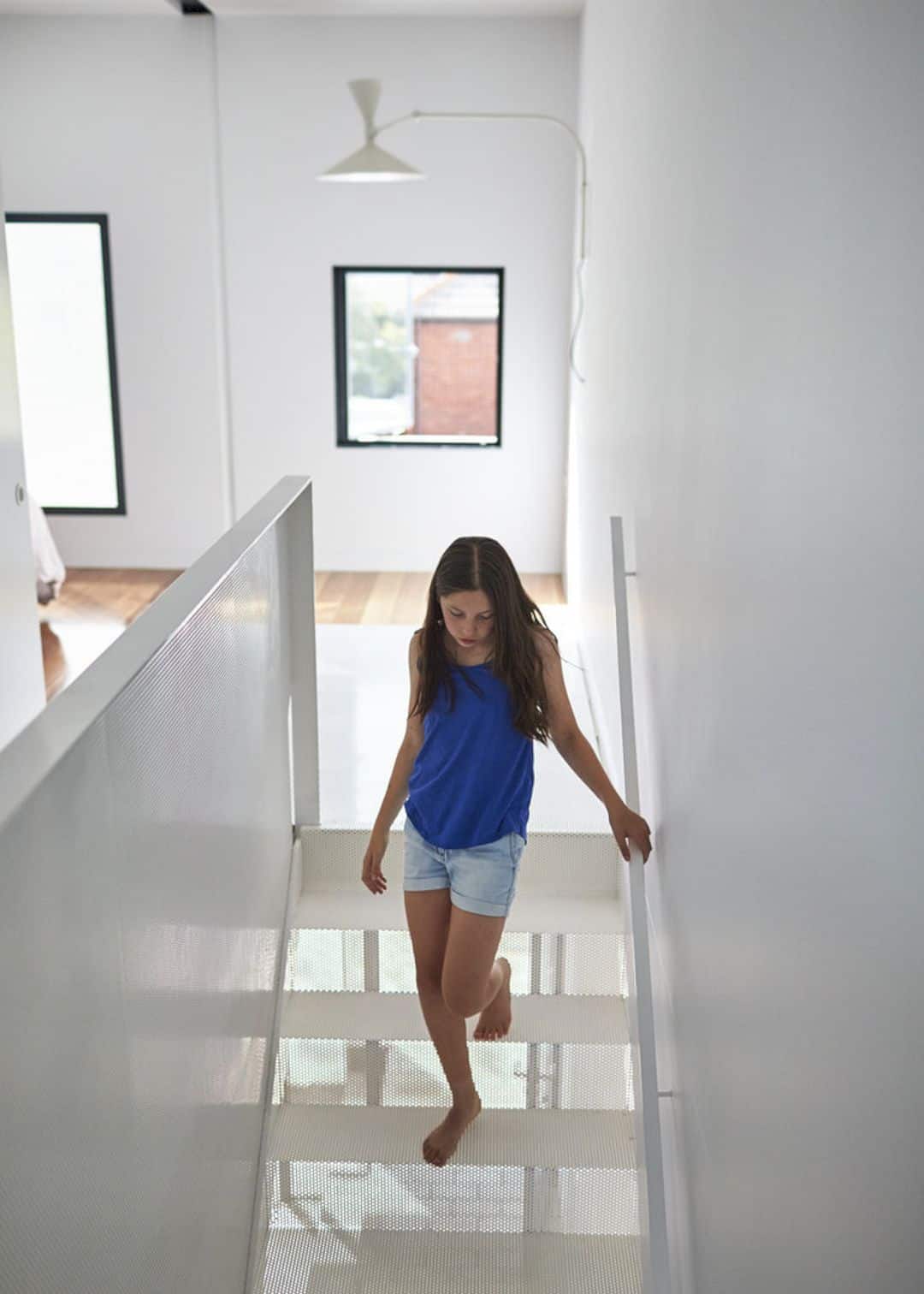
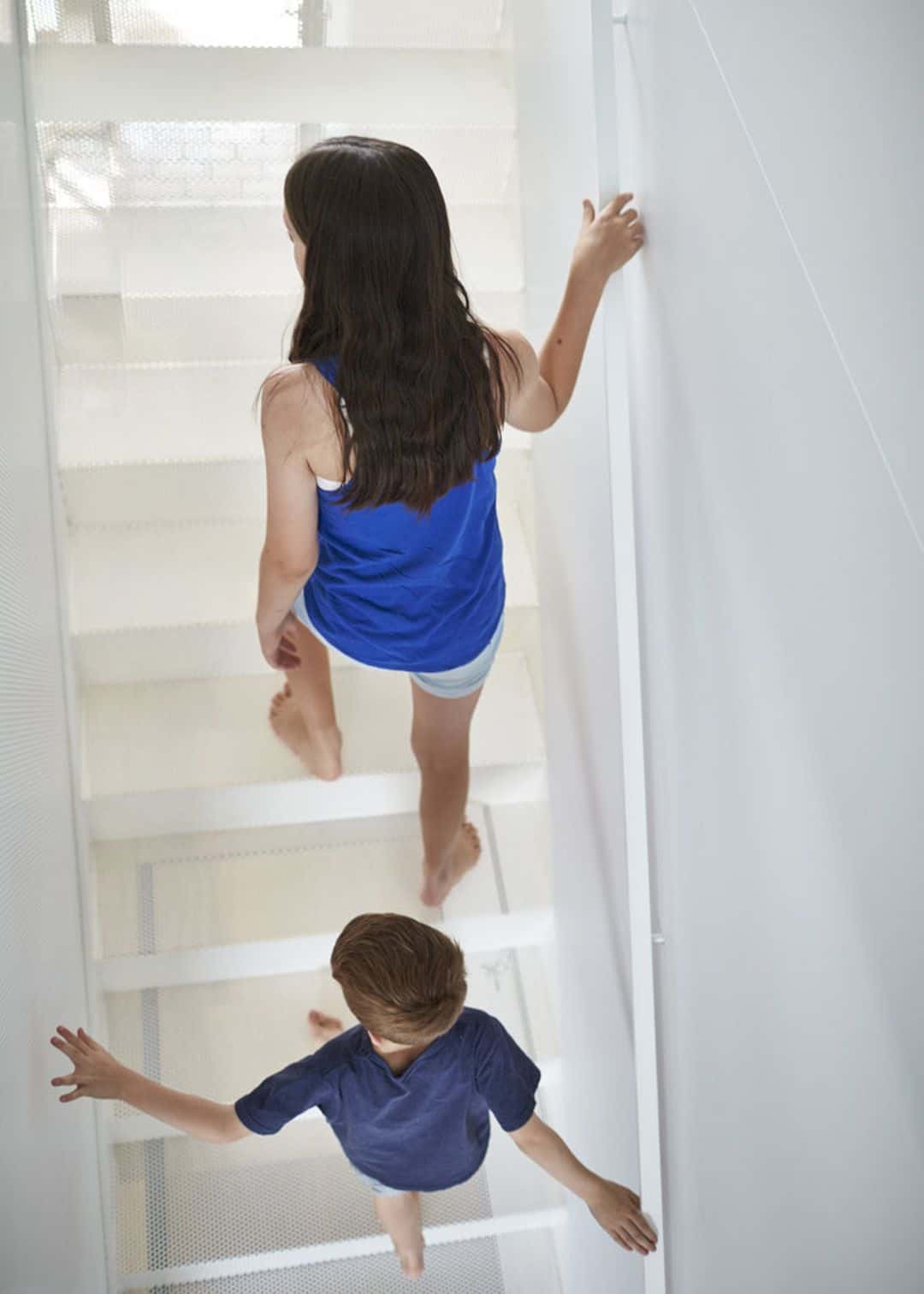
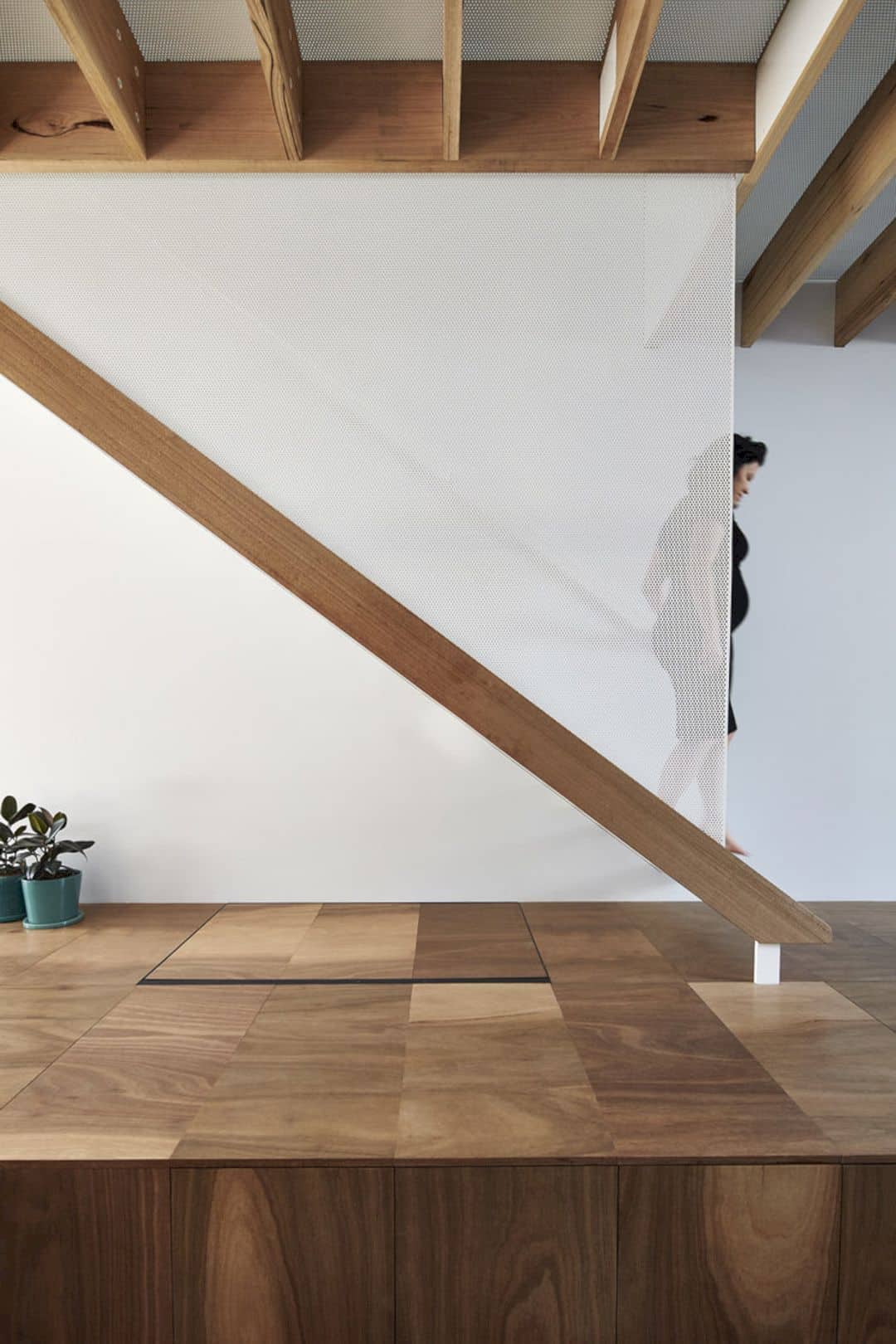
The kitchen can be found on the original floor height and its bench becomes a seat to the new floor. While the lightwell garden is located at the new floor height, 450 lower than the benchtop to give an easy access to the herbs. The corridor has dual functions. The kitchen occupied the original corridor spaces and the master bedroom wall can slide entirely away on upstairs.
Materials
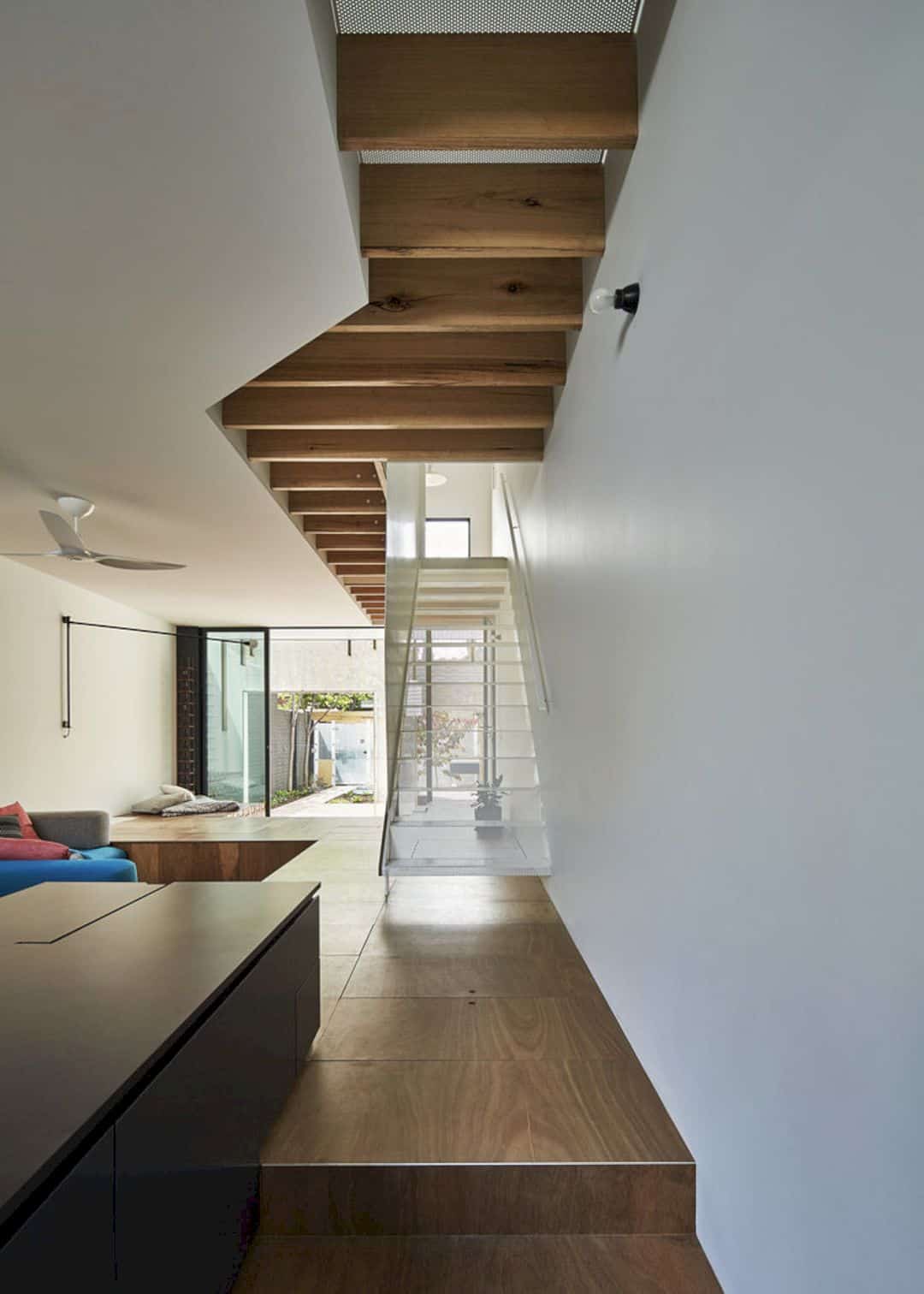
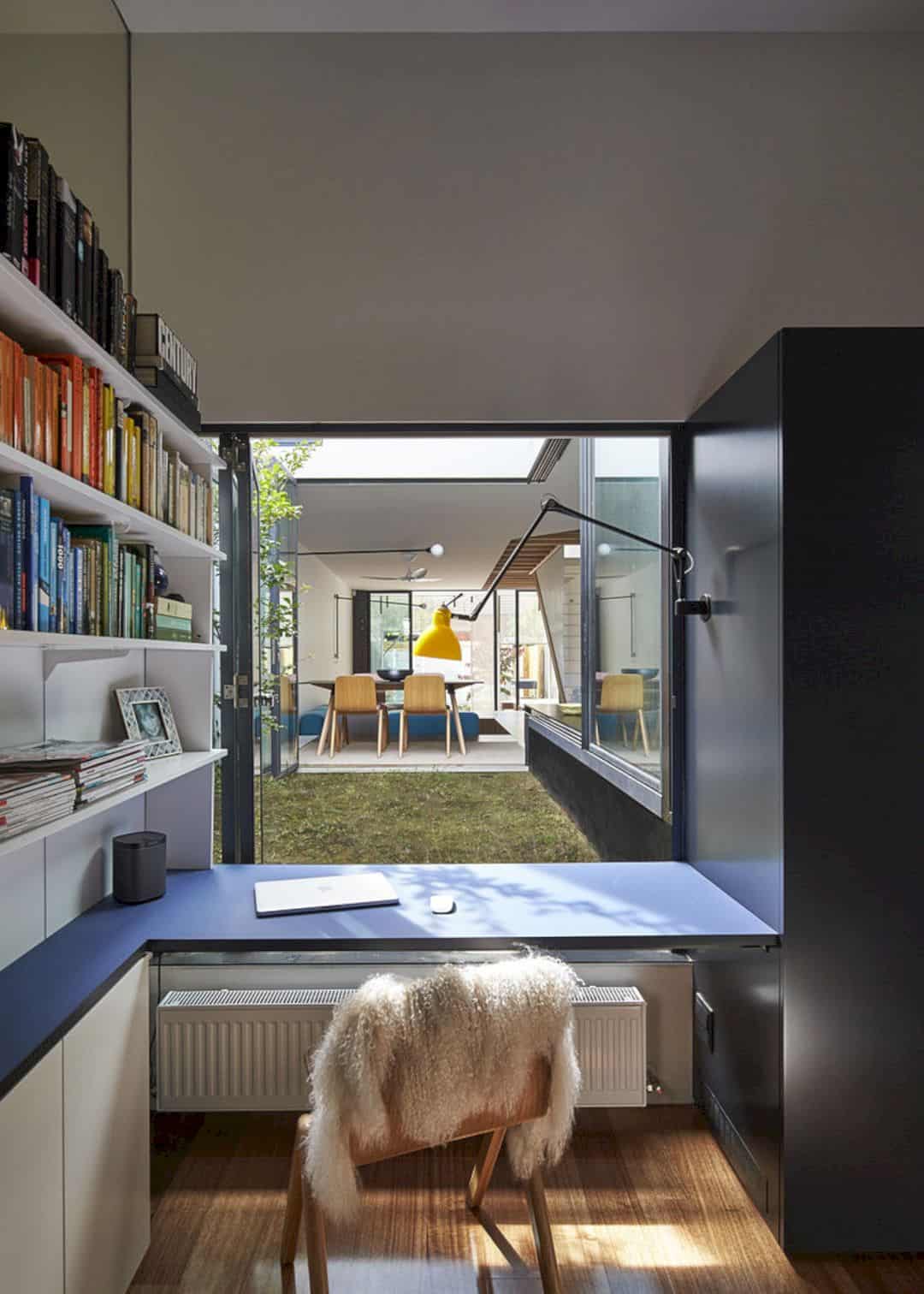
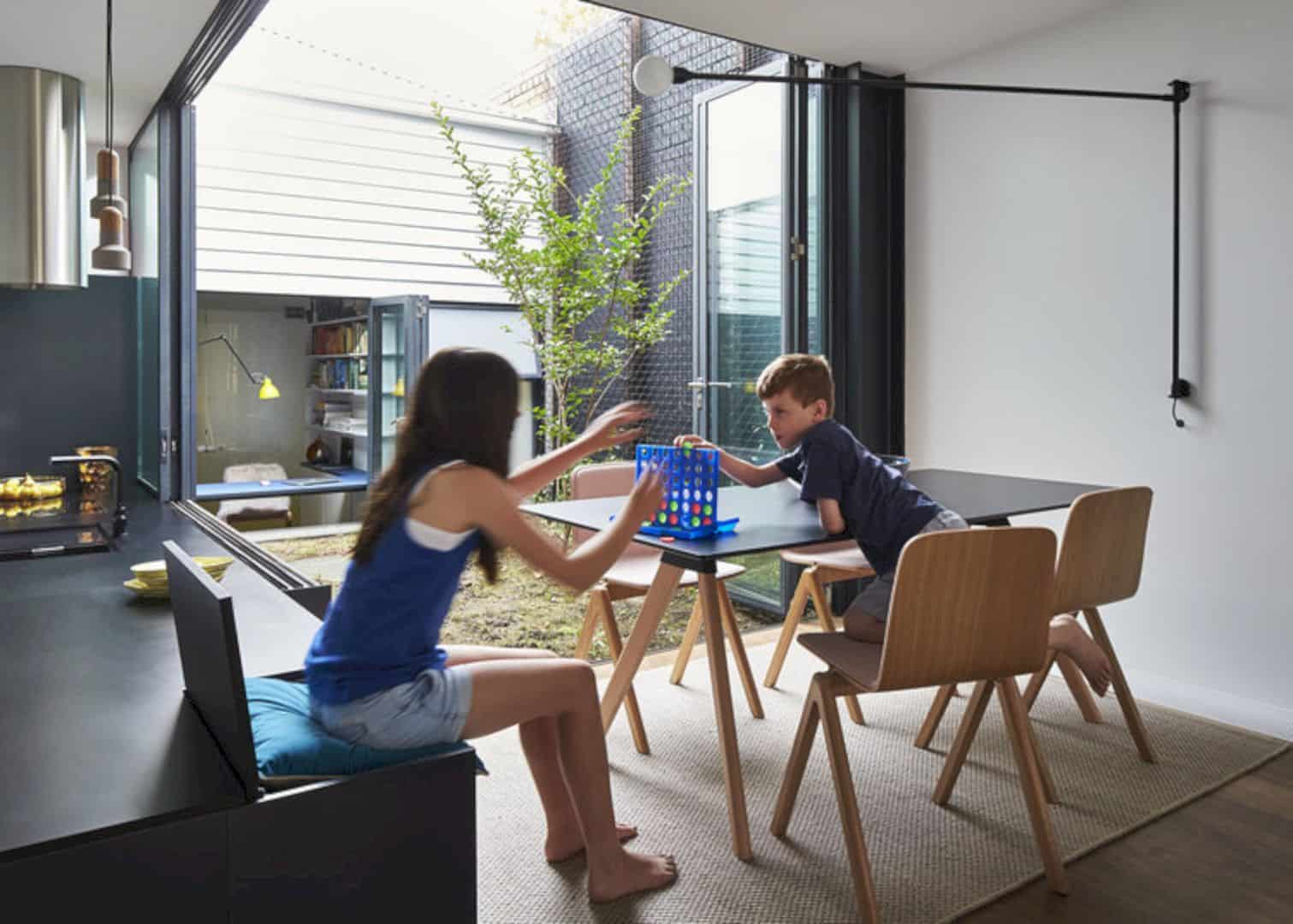
The architect uses perforated metal throughout the house. The stair is designed with a light feeling like lace. The perforated steel sheet is folded, allowing to share the light and also enabling conversations from one level to the other. The architect also avoids creating isolated cells by using translucent materials in this small home with its numerous spaces.
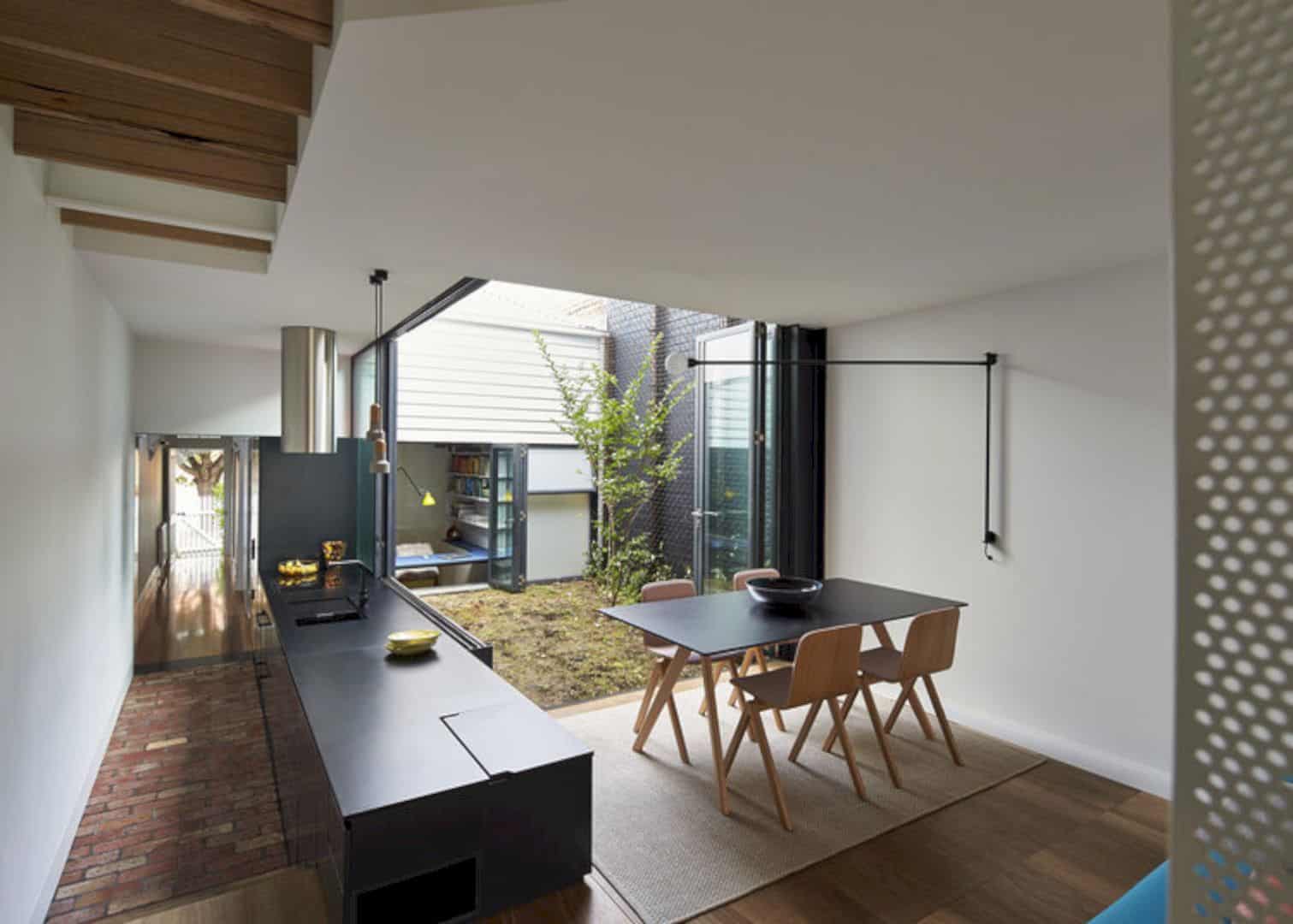
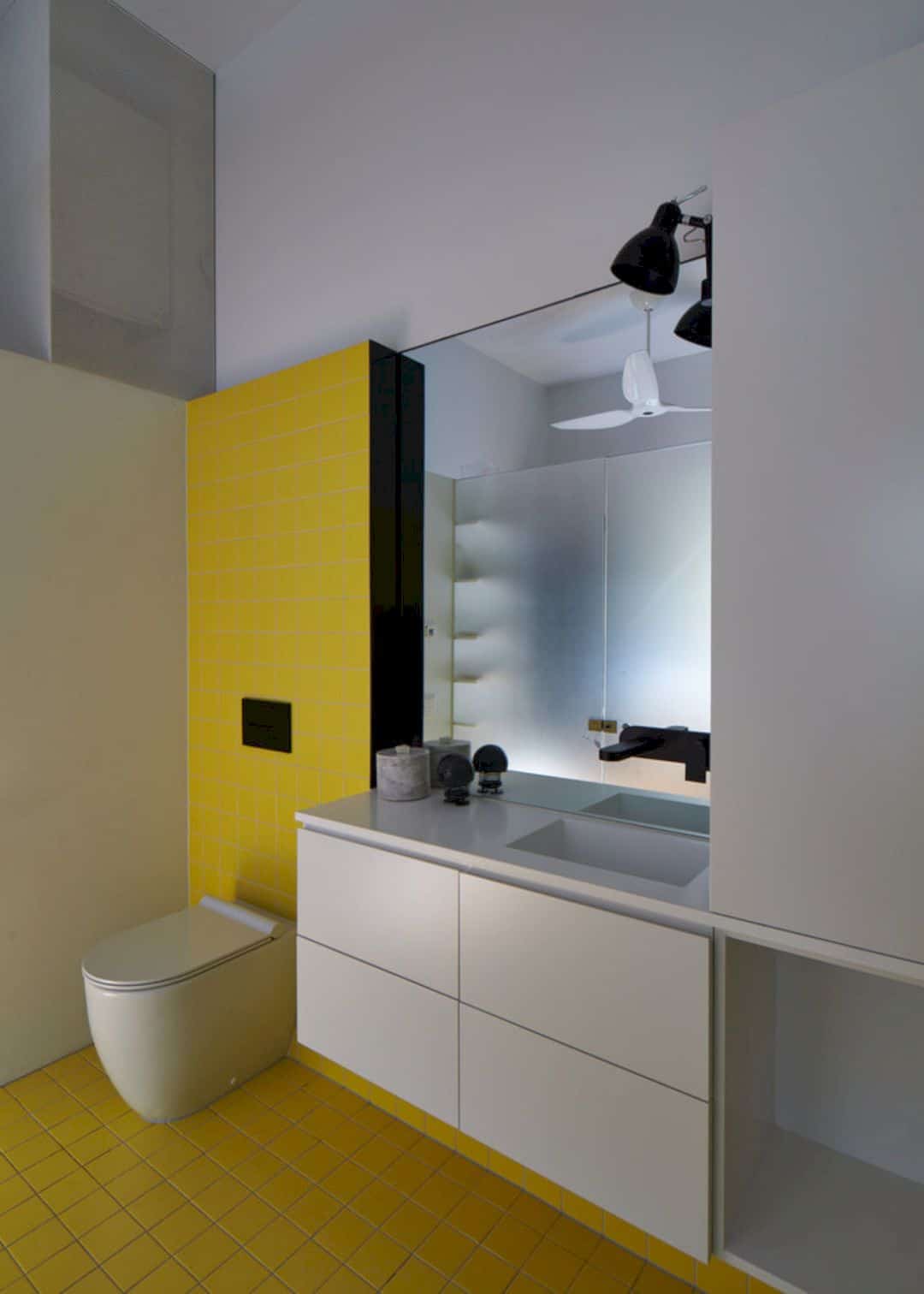
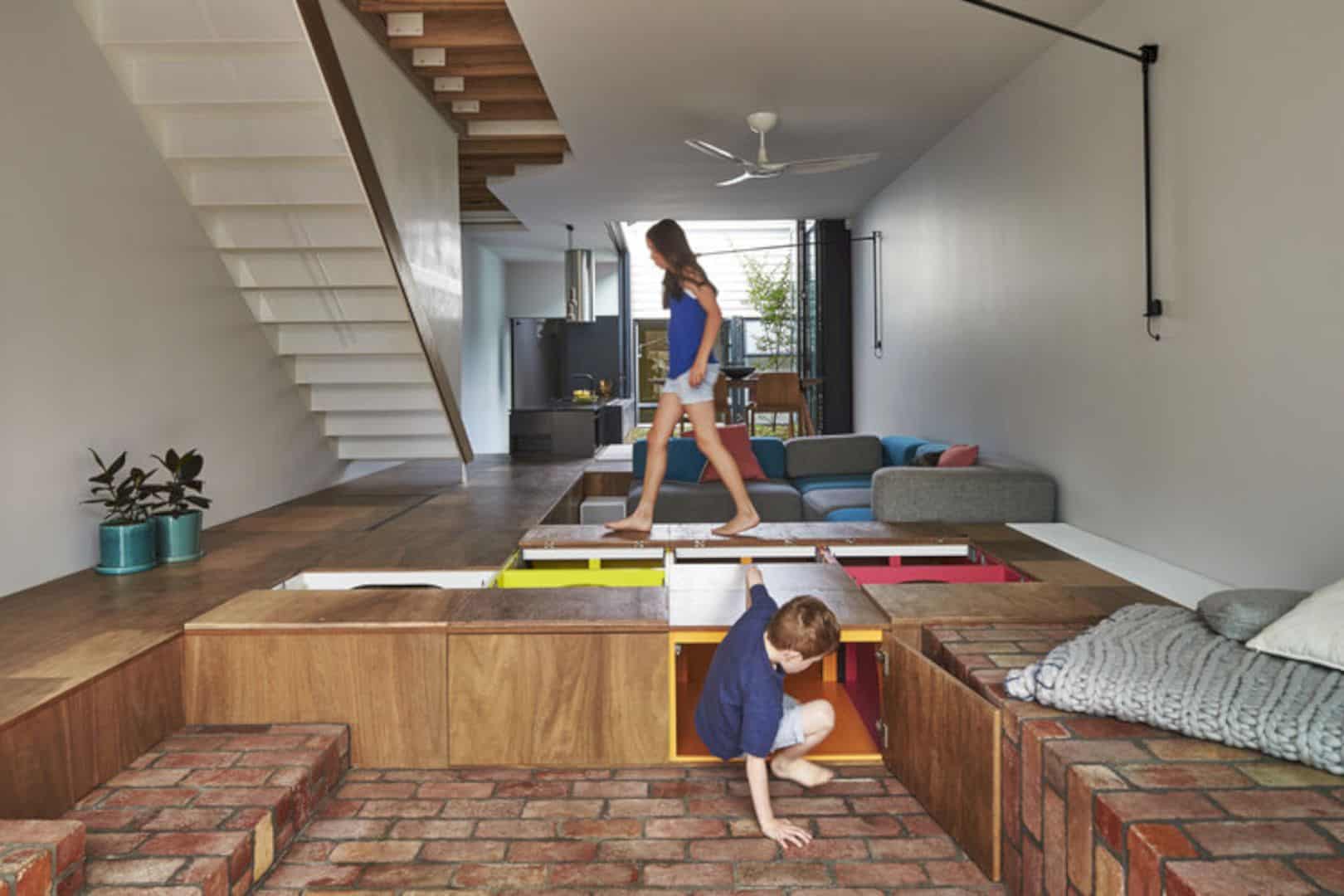
Perforated metal is also used to control the sunlight. The white perforated metal facade has been draped down the face of the rear elevation. This facade can reflect most of the unwanted sunlight in summer and allows soft filtered light to come into the house. The line between outside and inside is blurred and the living space’s glass walls are offset from the facade to create a comfortable outdoor space.
Details
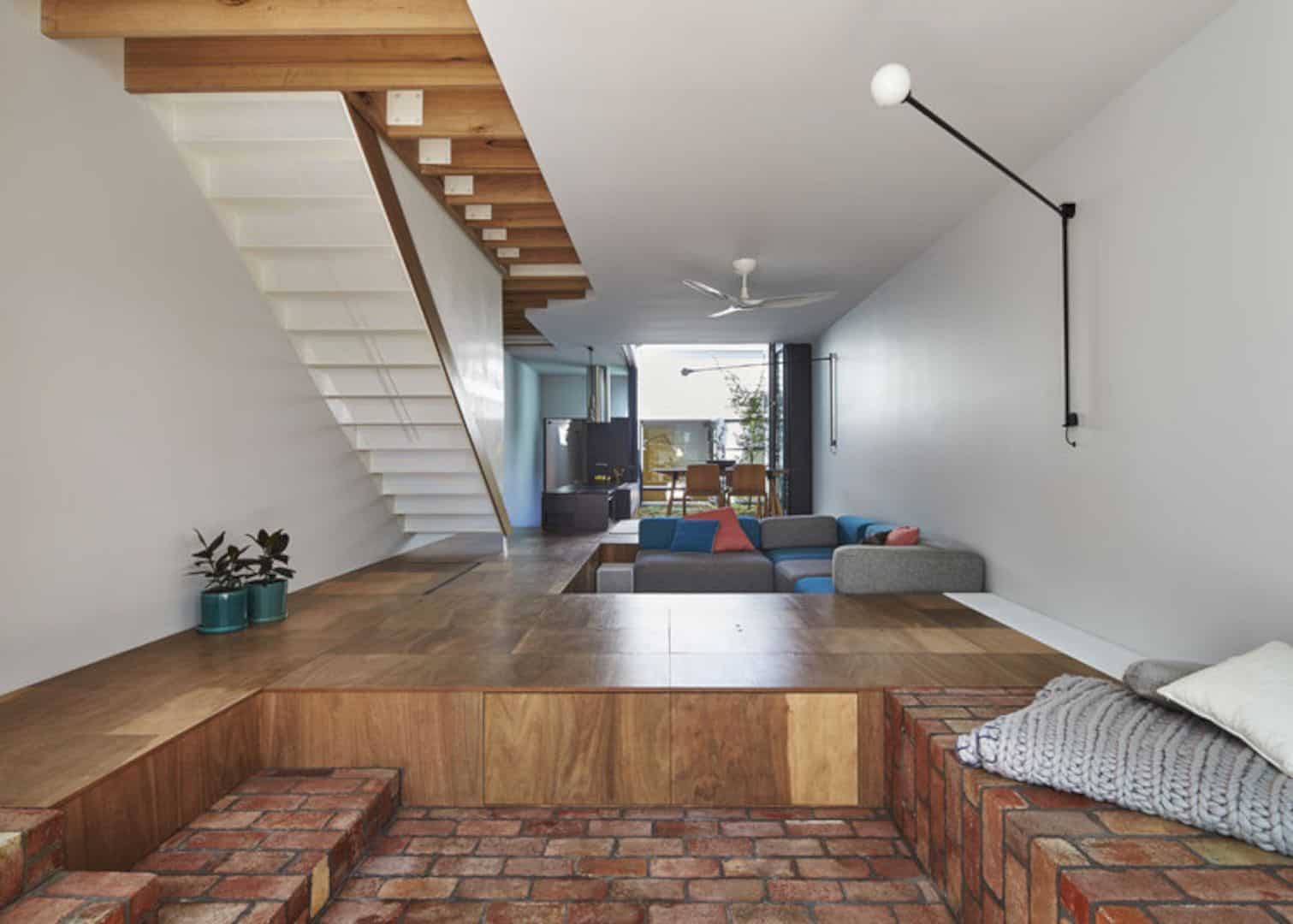

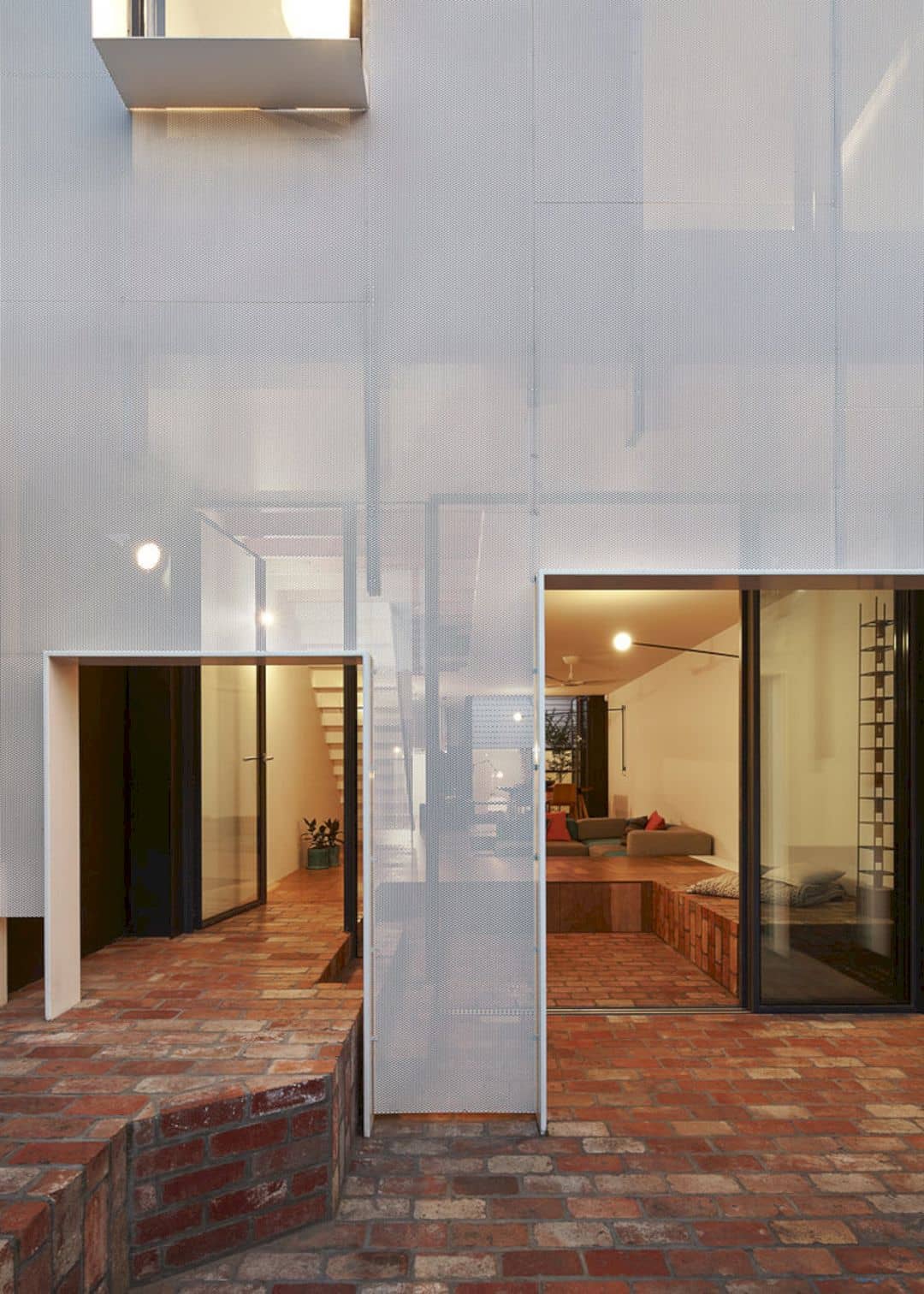
The bathroom is not big so the architect adds very large windows towards the original roof and lightweight. A bathtub is also added, made out of fiberglass. The core of this house is sustainability, even with its small site. Natural light and air are mixed to all spaces while the windows and openings are combined to optimize passive solar gain. All windows are double glazed and white roofs can reduce urban heat sink and heat transfer.
Mills, the Toy Management House
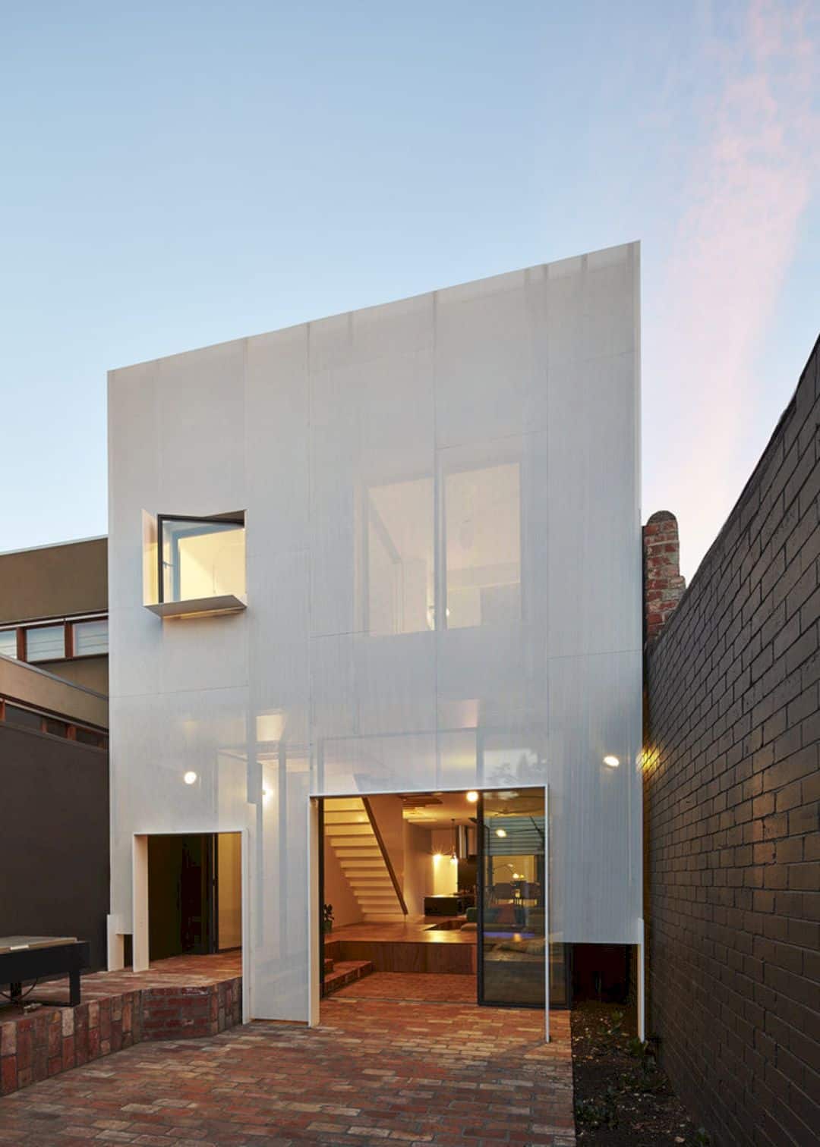
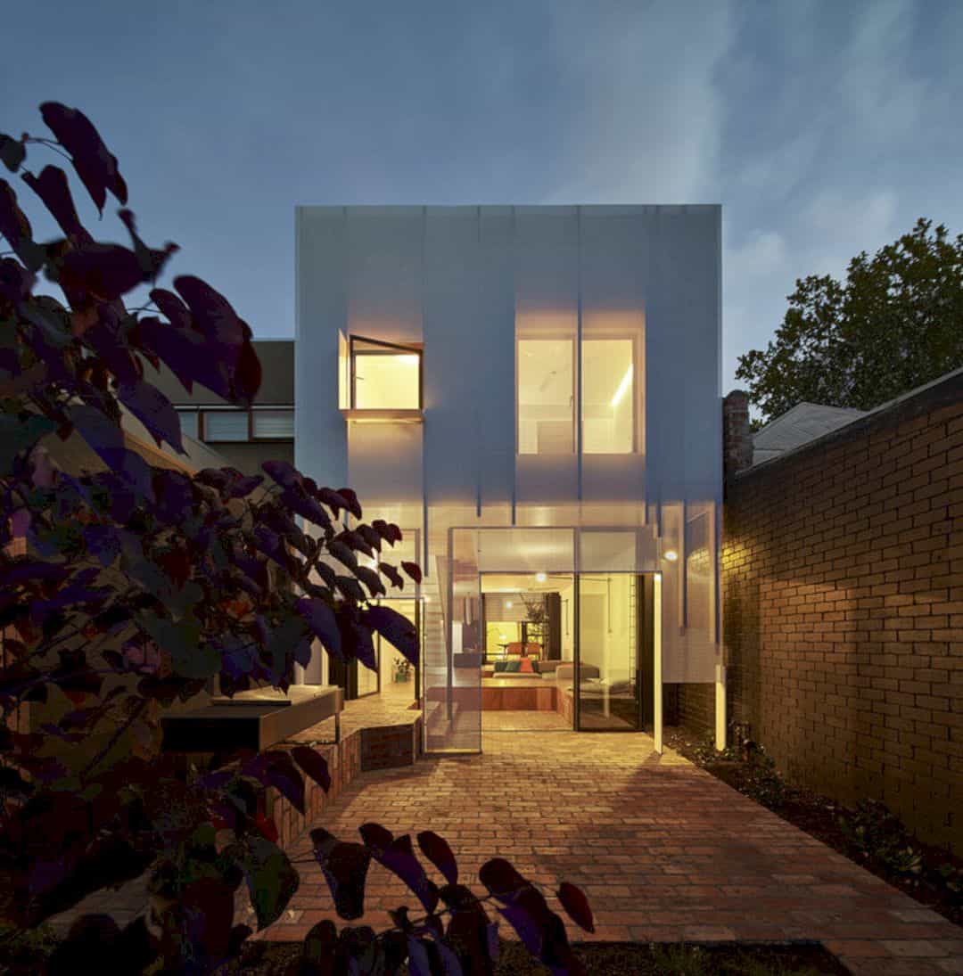
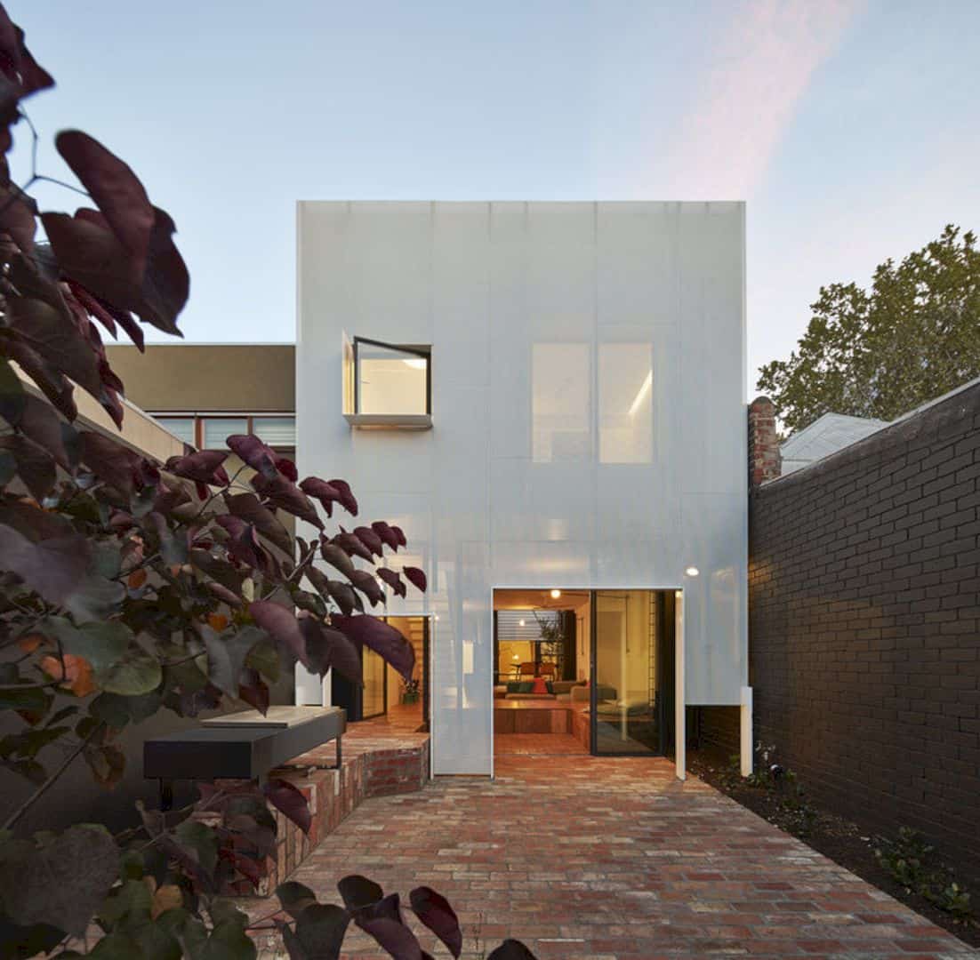
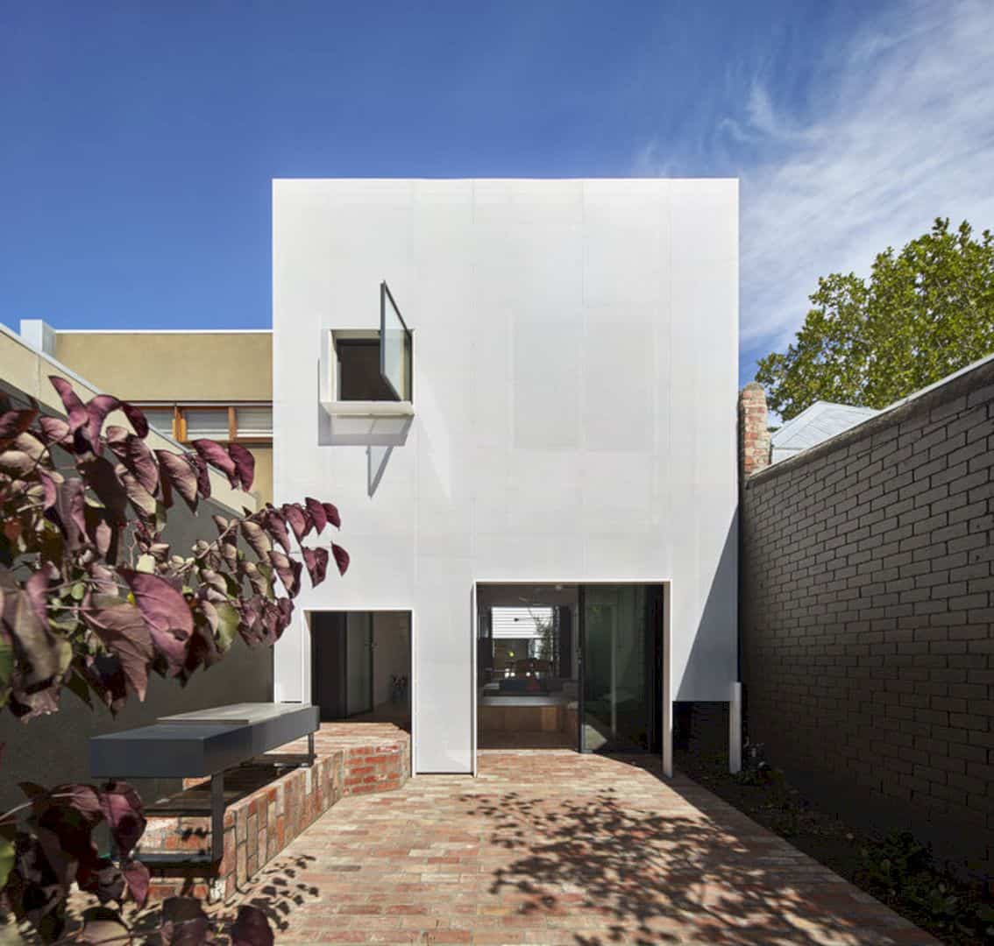
Photographer: Peter Bennetts
Discover more from Futurist Architecture
Subscribe to get the latest posts sent to your email.


