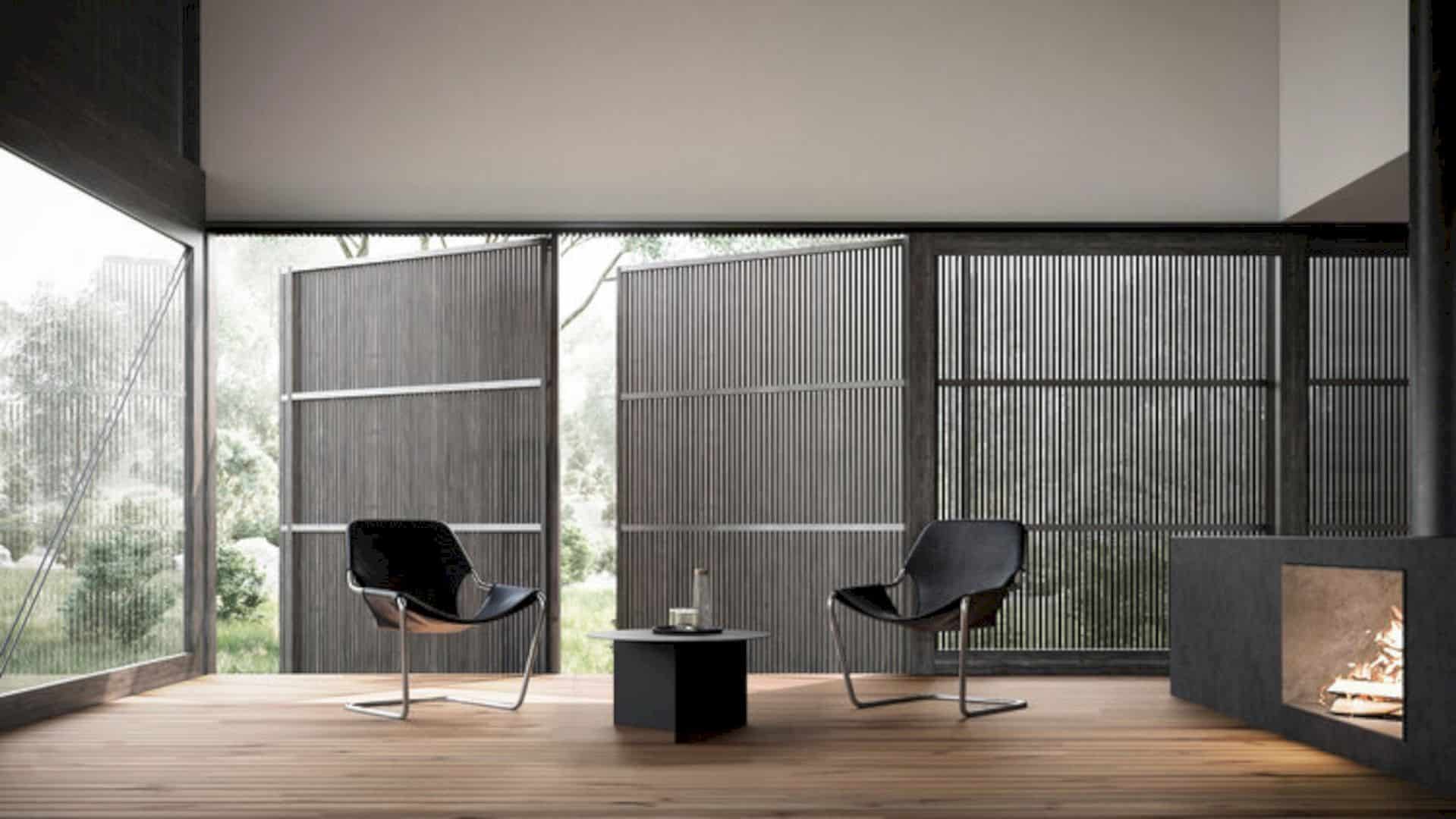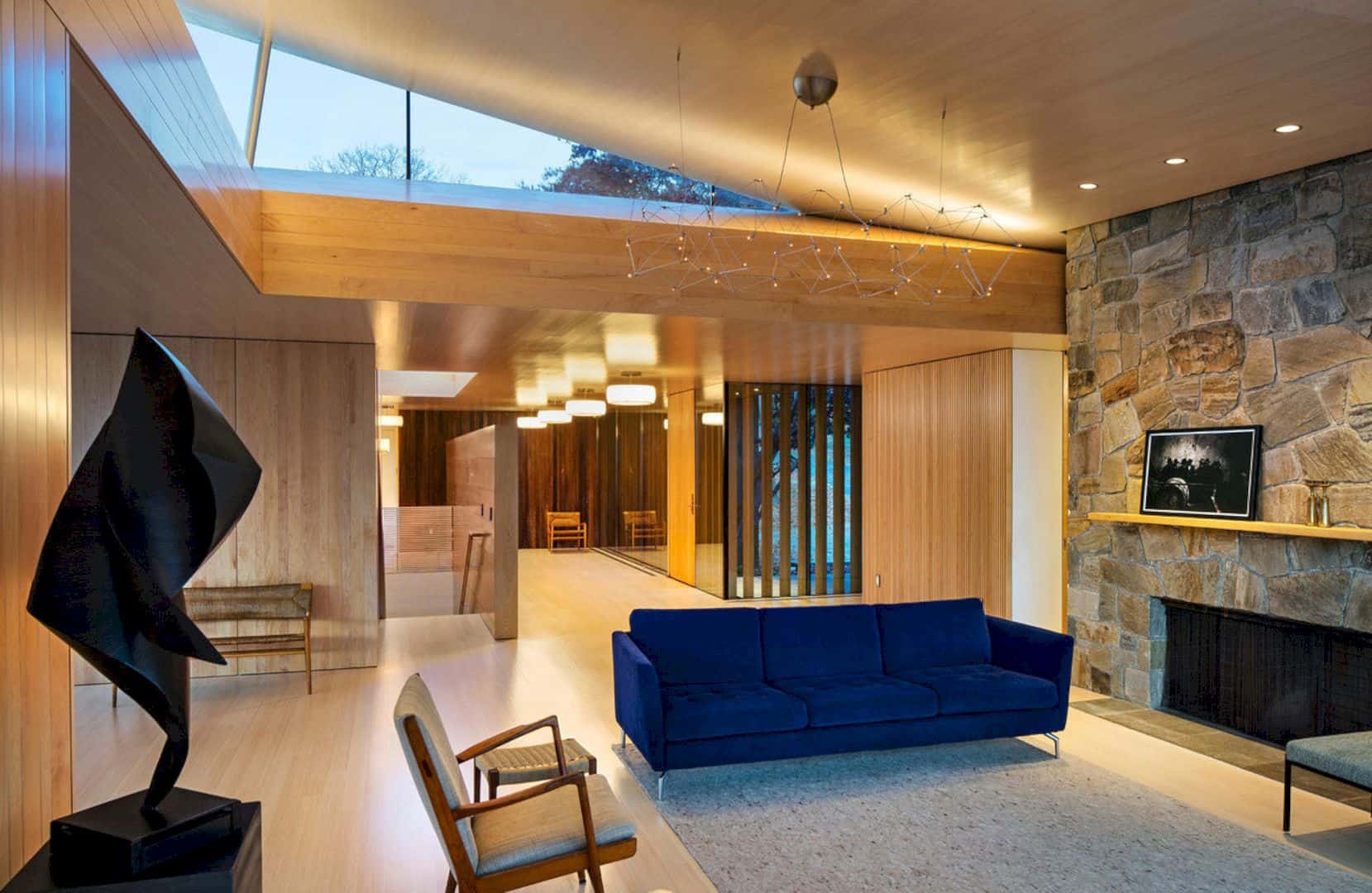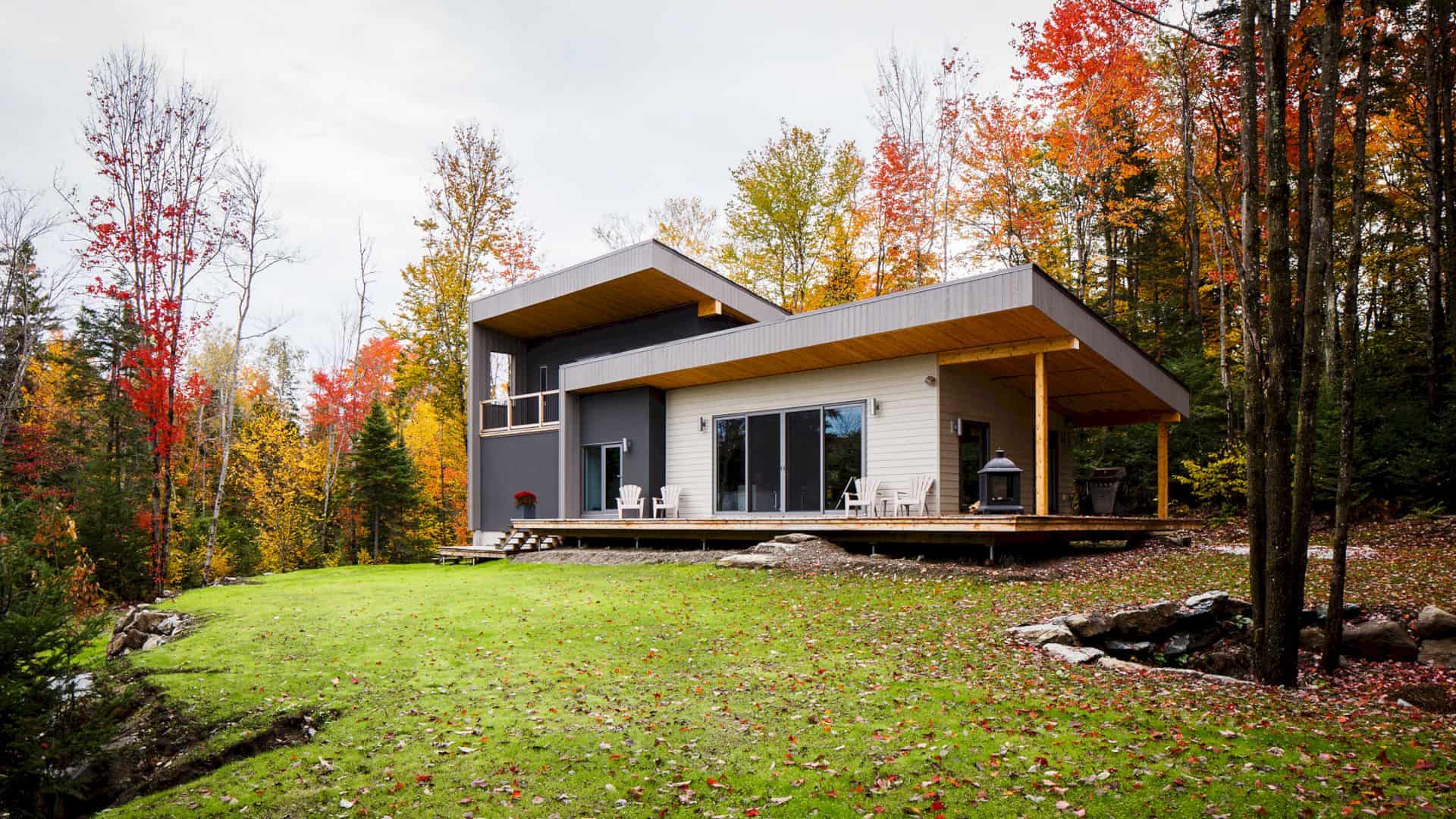House 1016 is located in Castelldefels, Spain, designed by Raul Sanchez Architects. The proposal for this project is about a minimize demolition for the interior with the existing features and a small budget. House 1016 has a modern interior design with a curved partition in it, the most interesting and unique thing of this house.
Interior
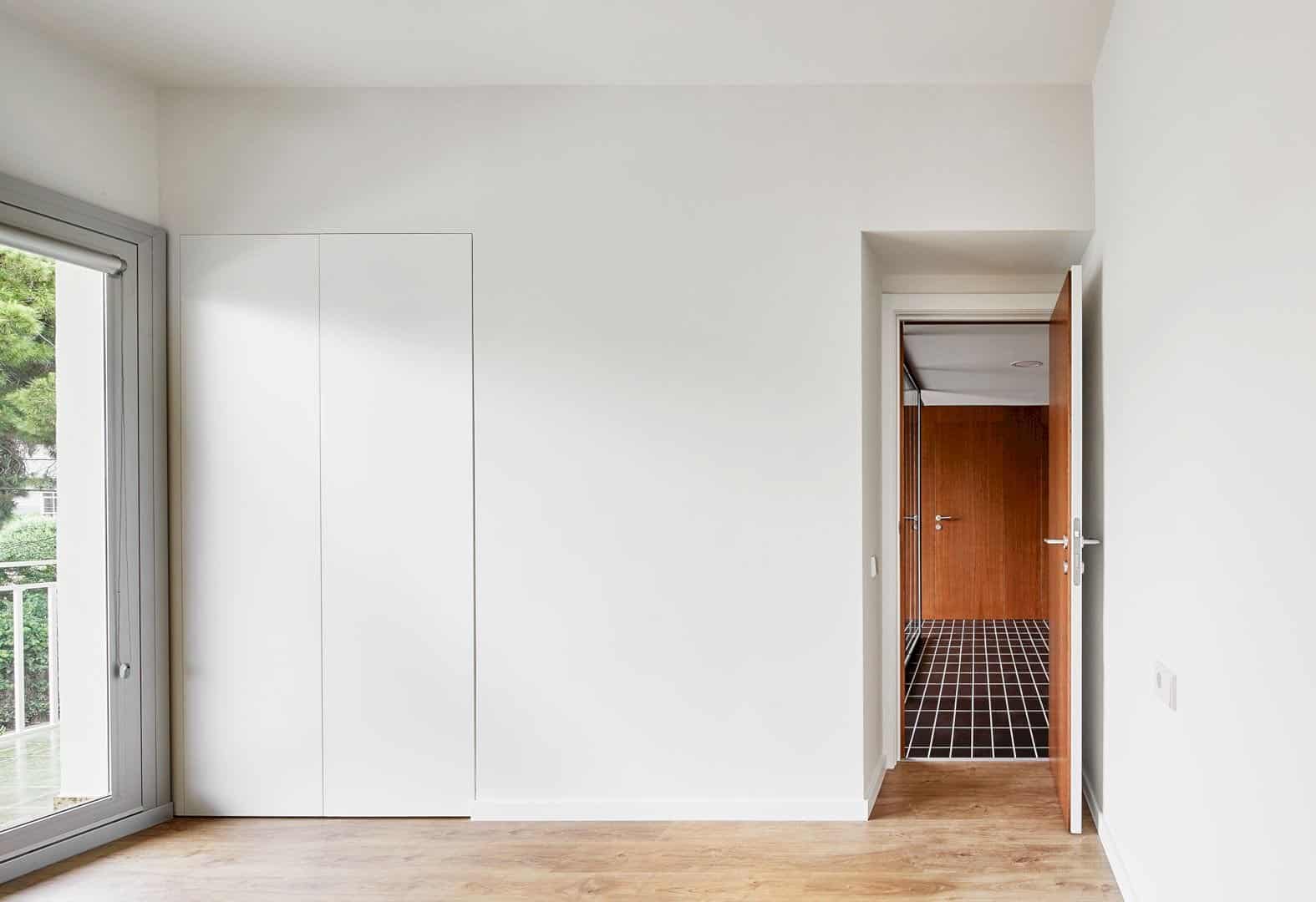
On the first floor of House 1016, the central bedroom features are changed, but the layout is kept. It can minimize the house demolition, just like the first aim or preserving all elements in the house. Now, every room has a good flexibility based on each function.
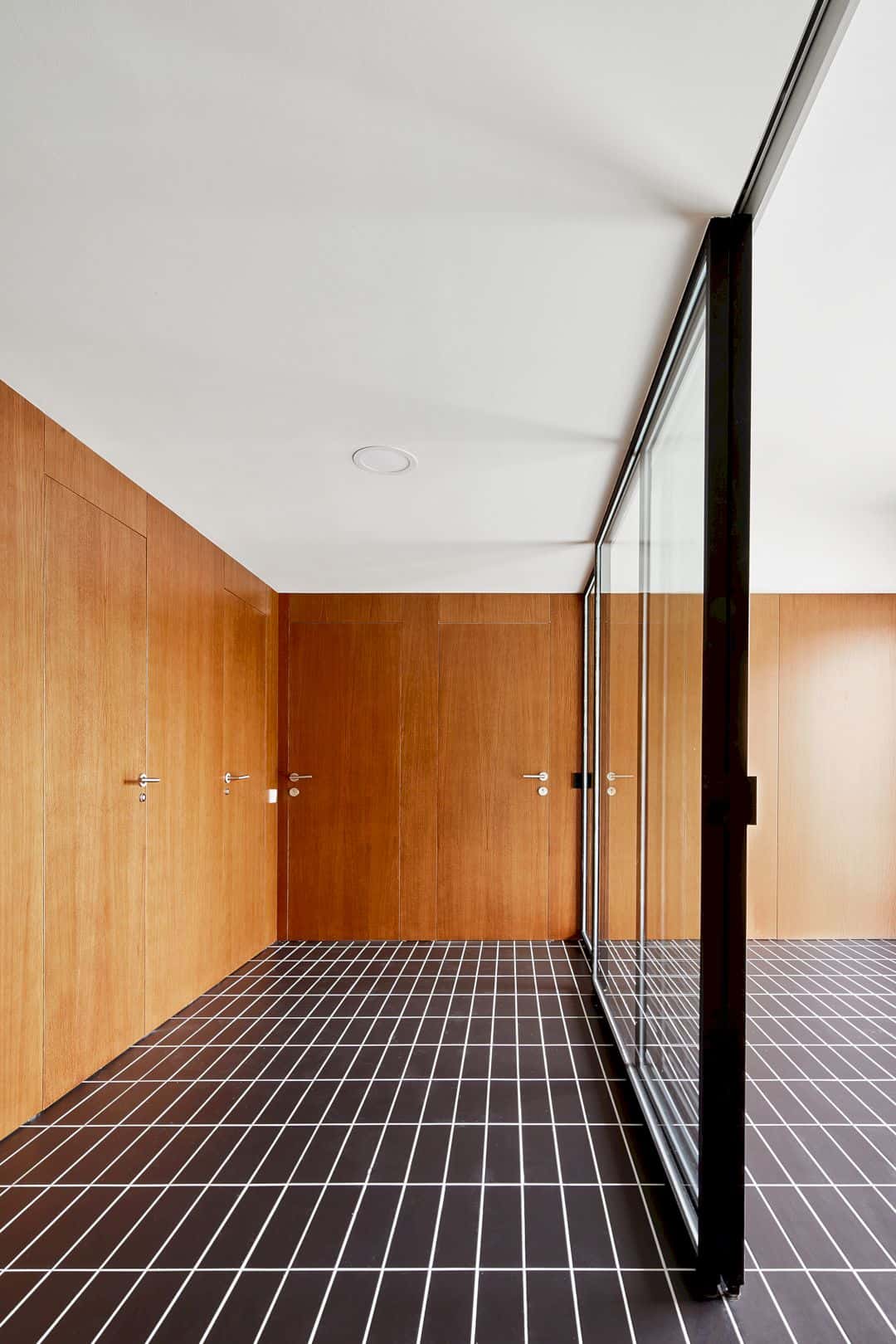
There are some concealed built-in closets that can be used to hide the folding beds, allowing the users to use the interior space based on their needs. The herringbone pattern on the new black ceramic floor can unite all areas on the first floor.
Doors
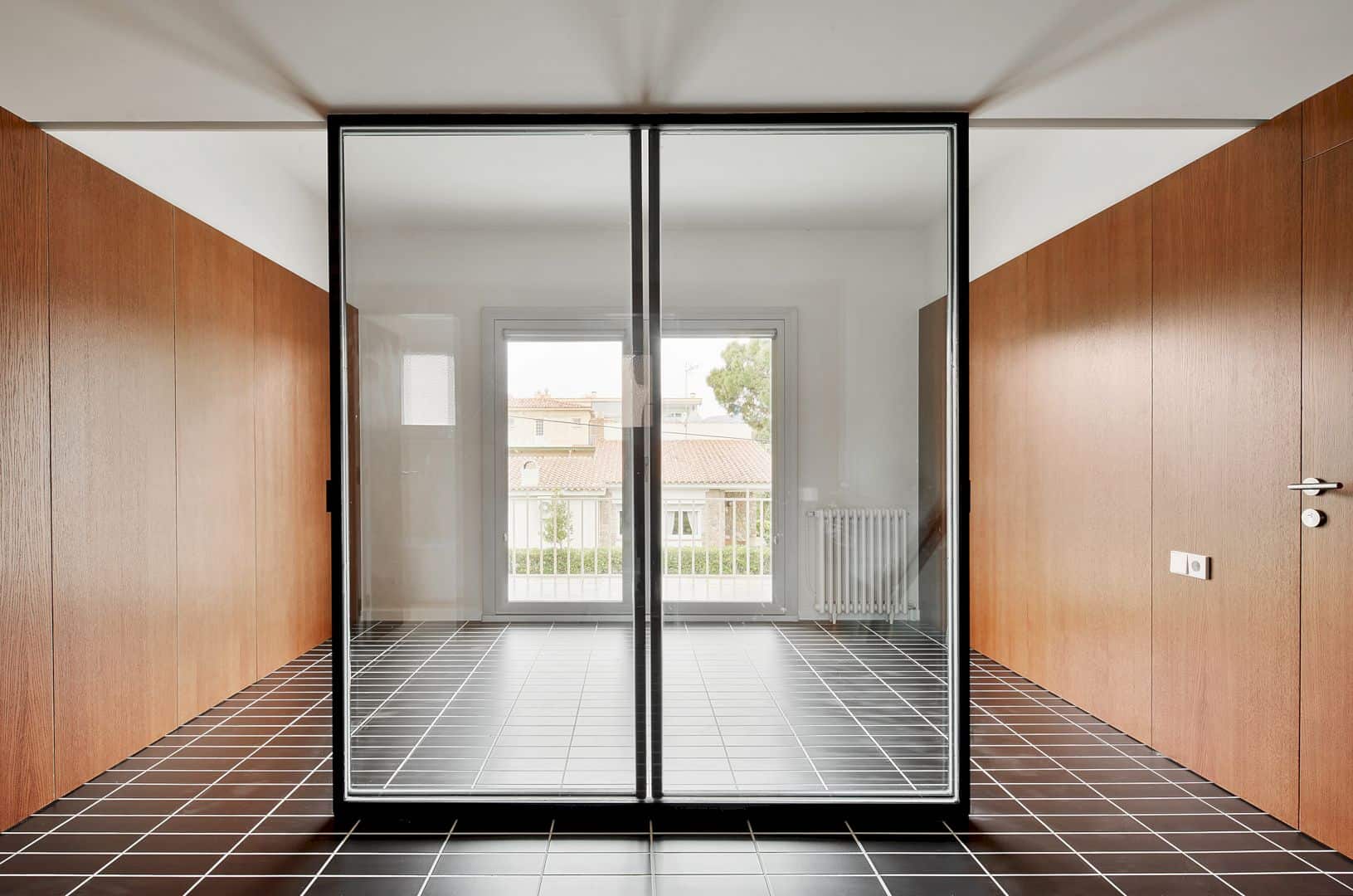
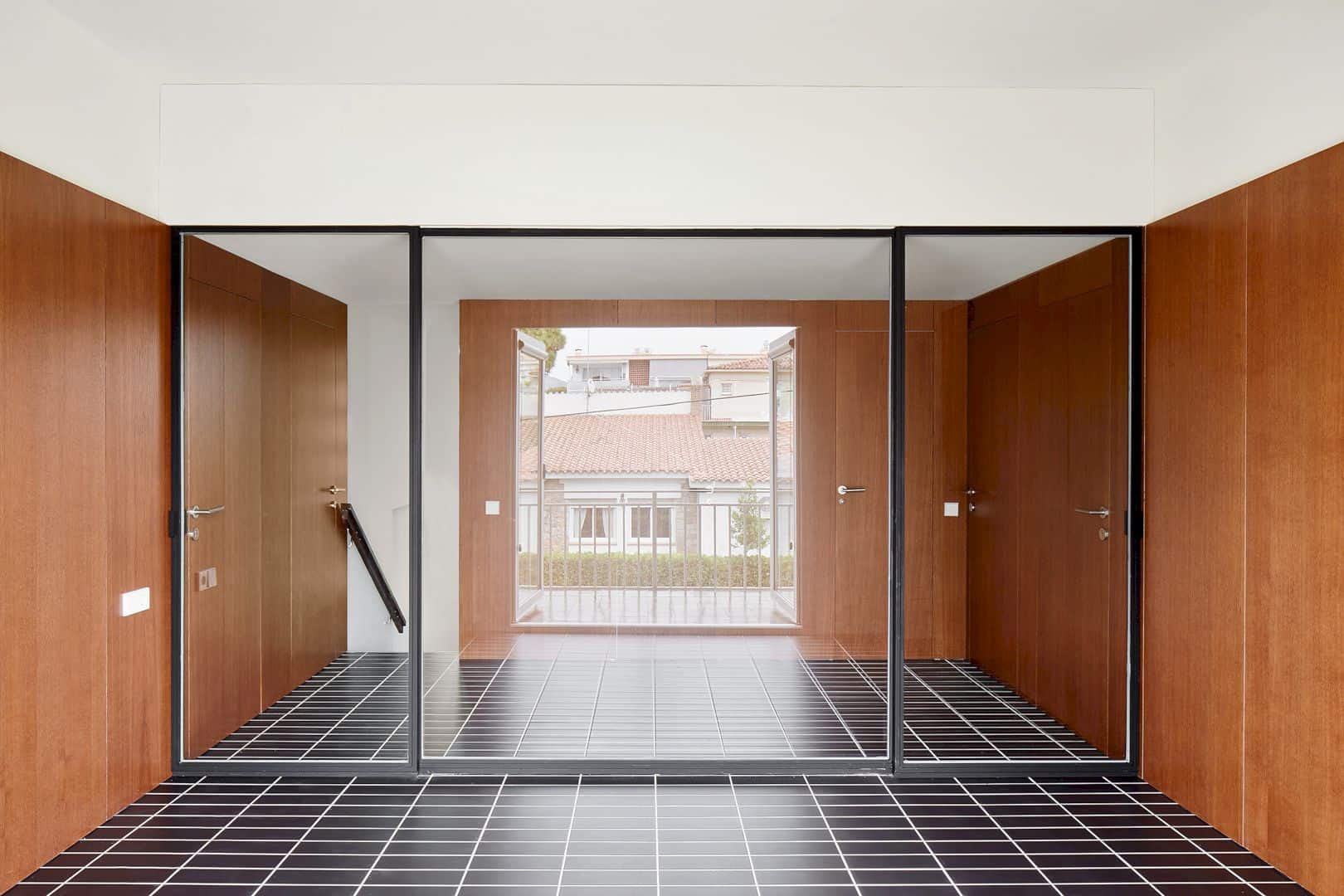
The opaque doorway of the bedroom becomes transparent with an awesome possibility to open the room to the hallway through large sliding doors. These two doors make the bedroom space becomes more flexible and also act as a separator.
Details
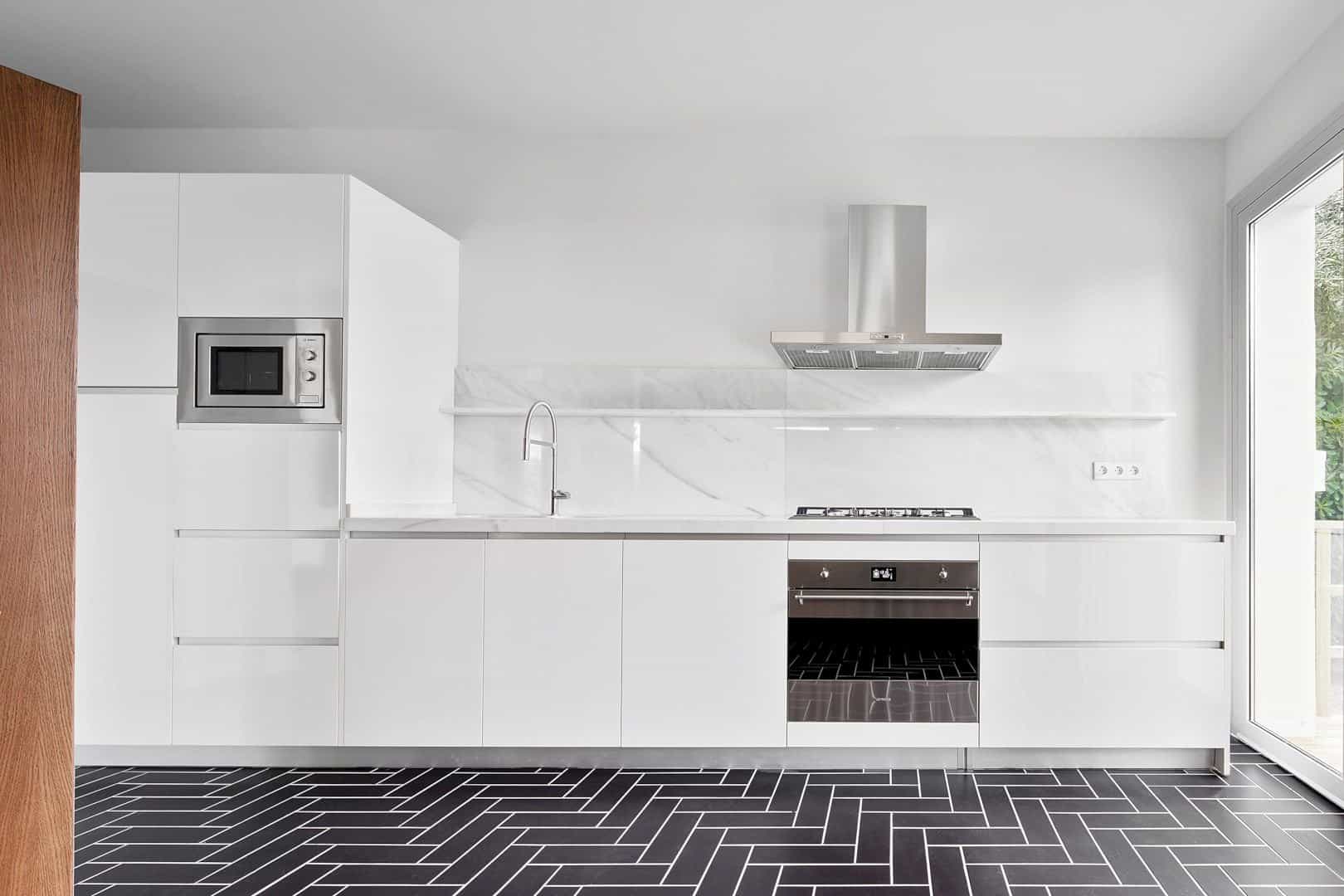
With a dialectical play, the nighttime living areas on the first floor and daytime living areas on the ground floor can be read easily. The spaces on the ground floor are connected to each other visually but separated functionally.
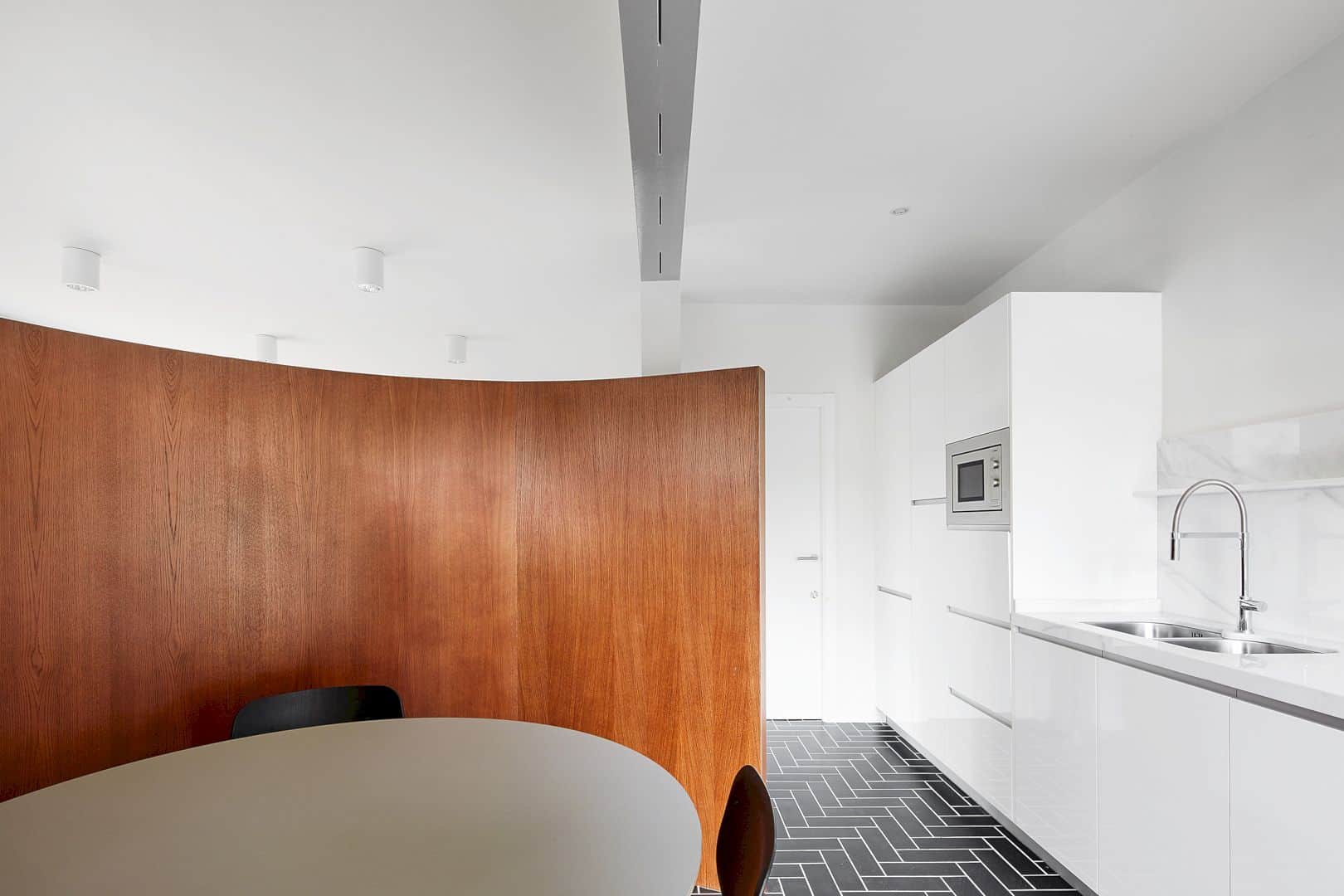
The oak veneer boards on the curved partition have a great role in separating the interior element. These boards also become a unifying element on the first floor between the central room of the house and the hallway area.
Partition
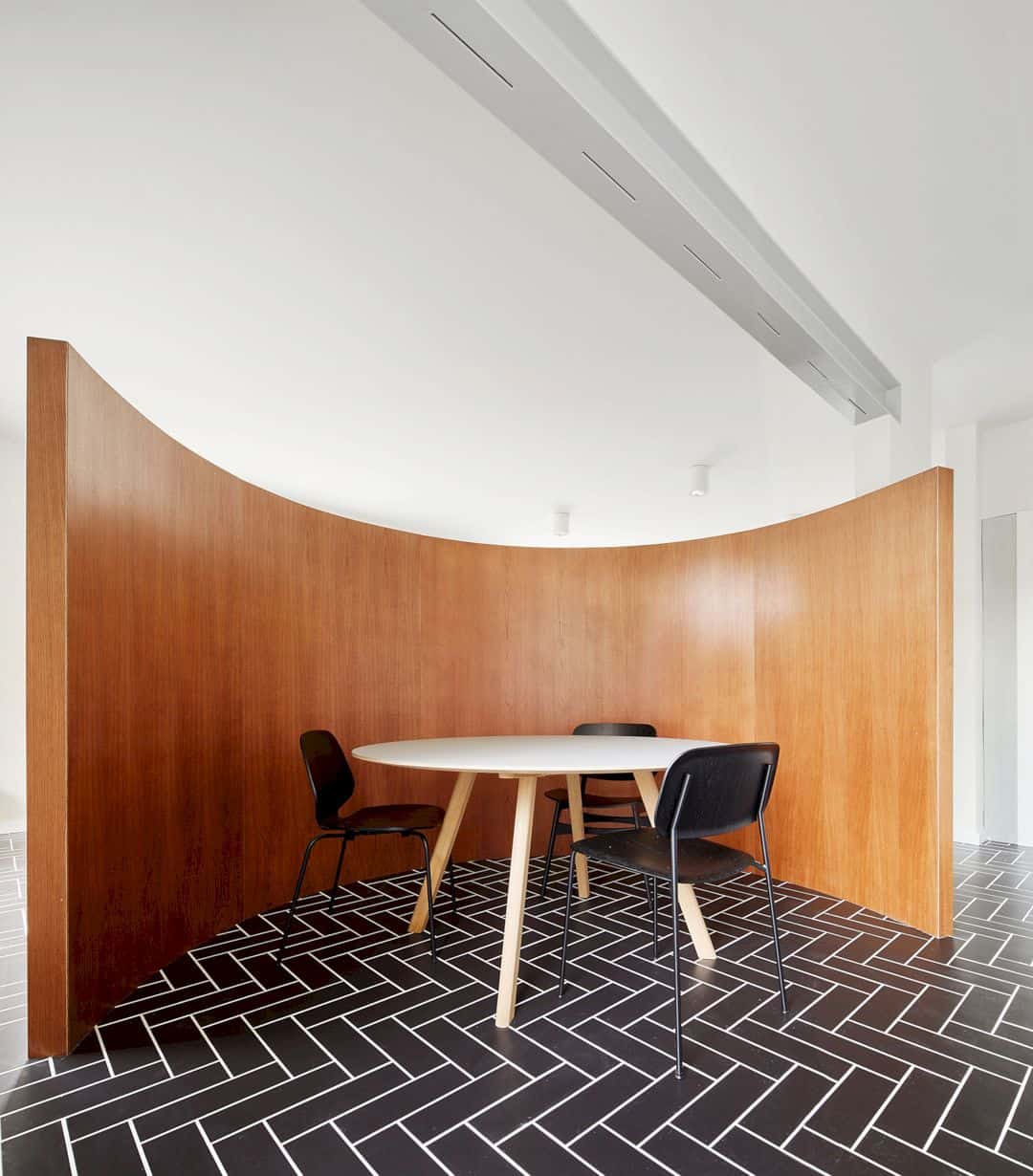
Right under a load-bearing wall, there is a new curved partition between the kitchen and living room, it creates an additional space for a dining area. This partition has 180 cm in tall, so it doesn’t reach the house ceiling. The purpose is about creating a spatial richness and interior circulation complexity.
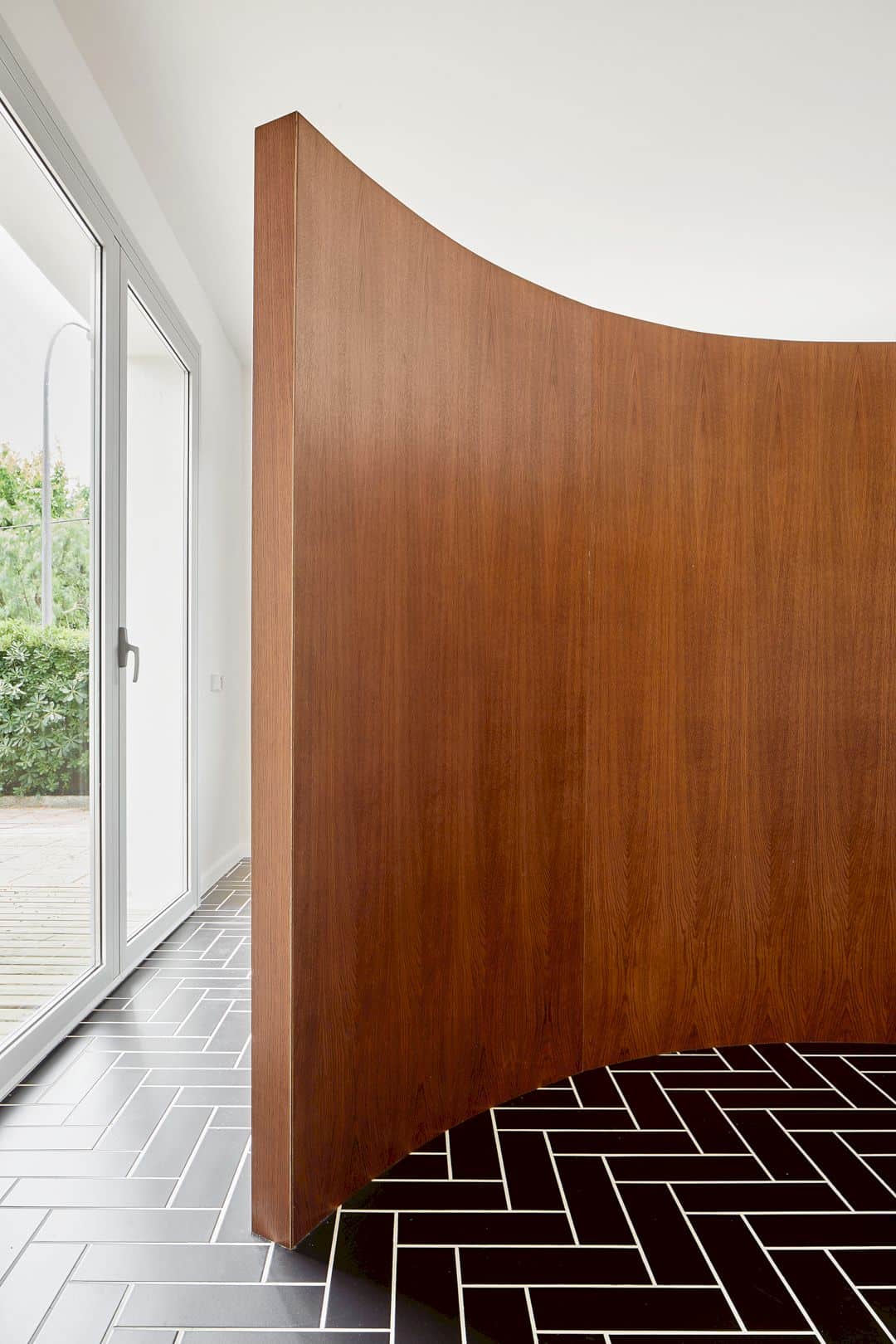
The partition can create a distinct area in this house without splitting the space at all. It can add more spatial richness and circulation complexity for the house interior. The rest area of the interior is focused on creating a space that doesn’t need any physical separation.
Idea
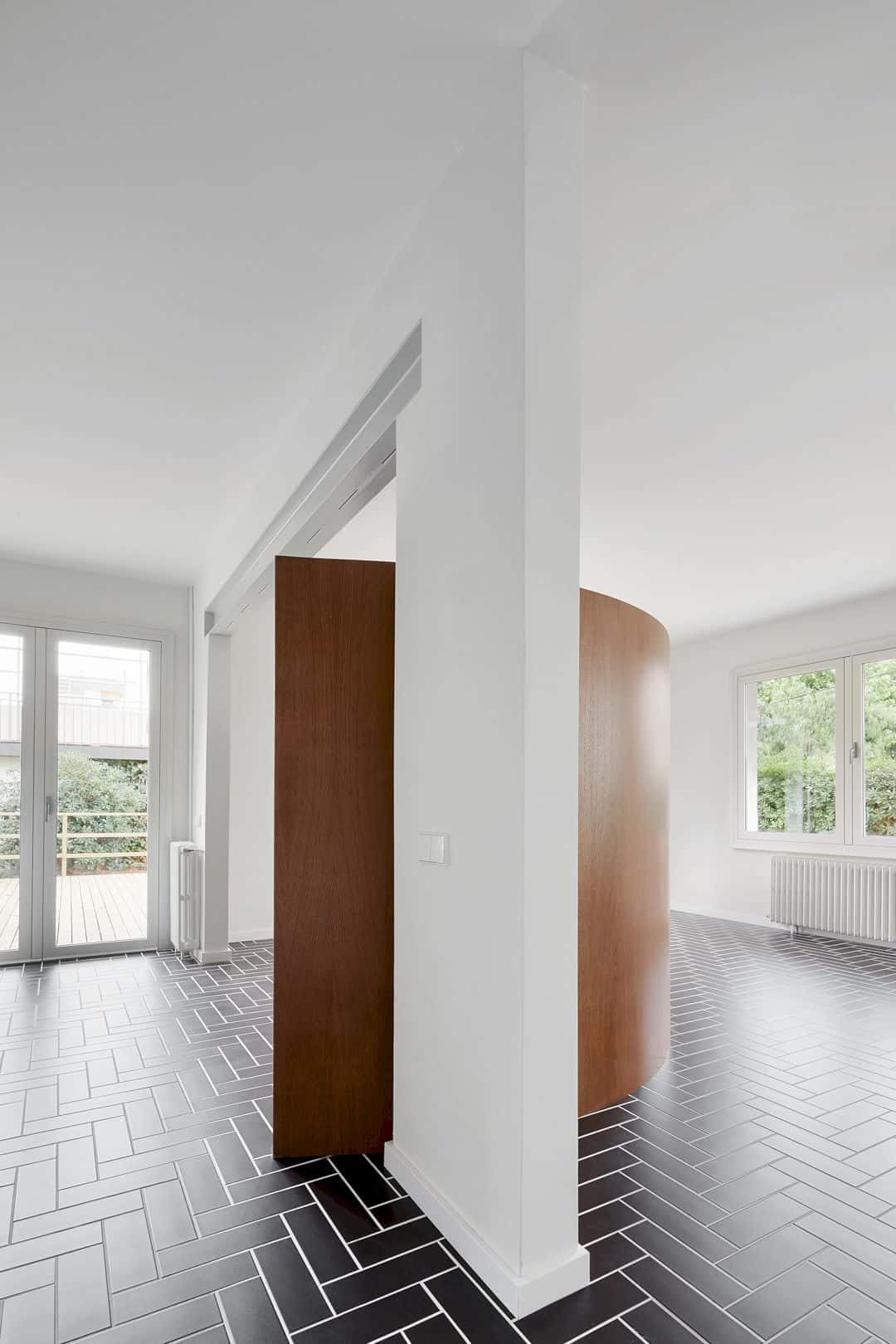
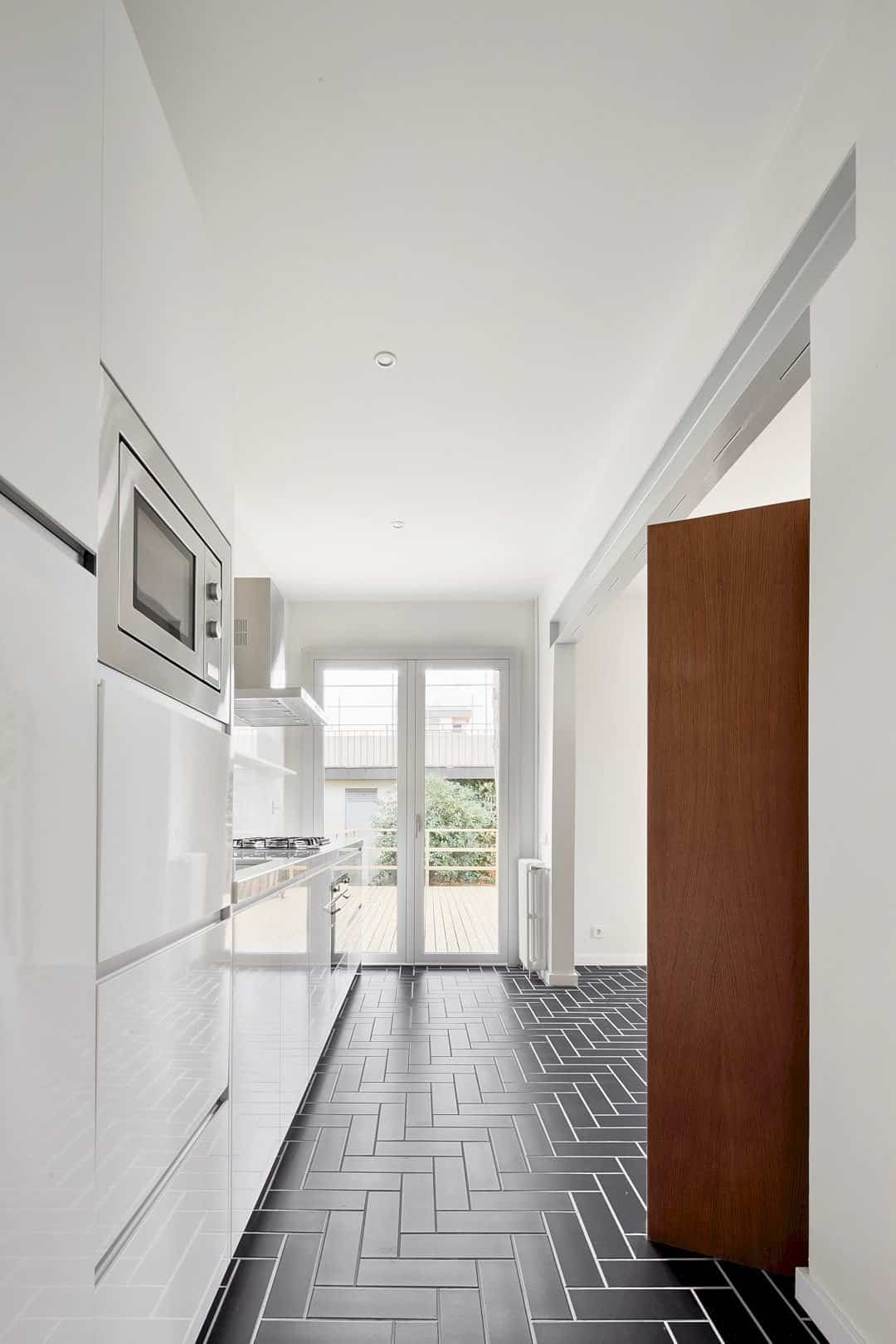
The interior design idea is changing the way to live in this house. Right on the ground floor of the house, there is a small kitchen with a little relation to other spaces on the same floor. Now, this kitchen is open up to the living room via an opening that separates the kitchen with another space, a load-bearing wall.
Facade
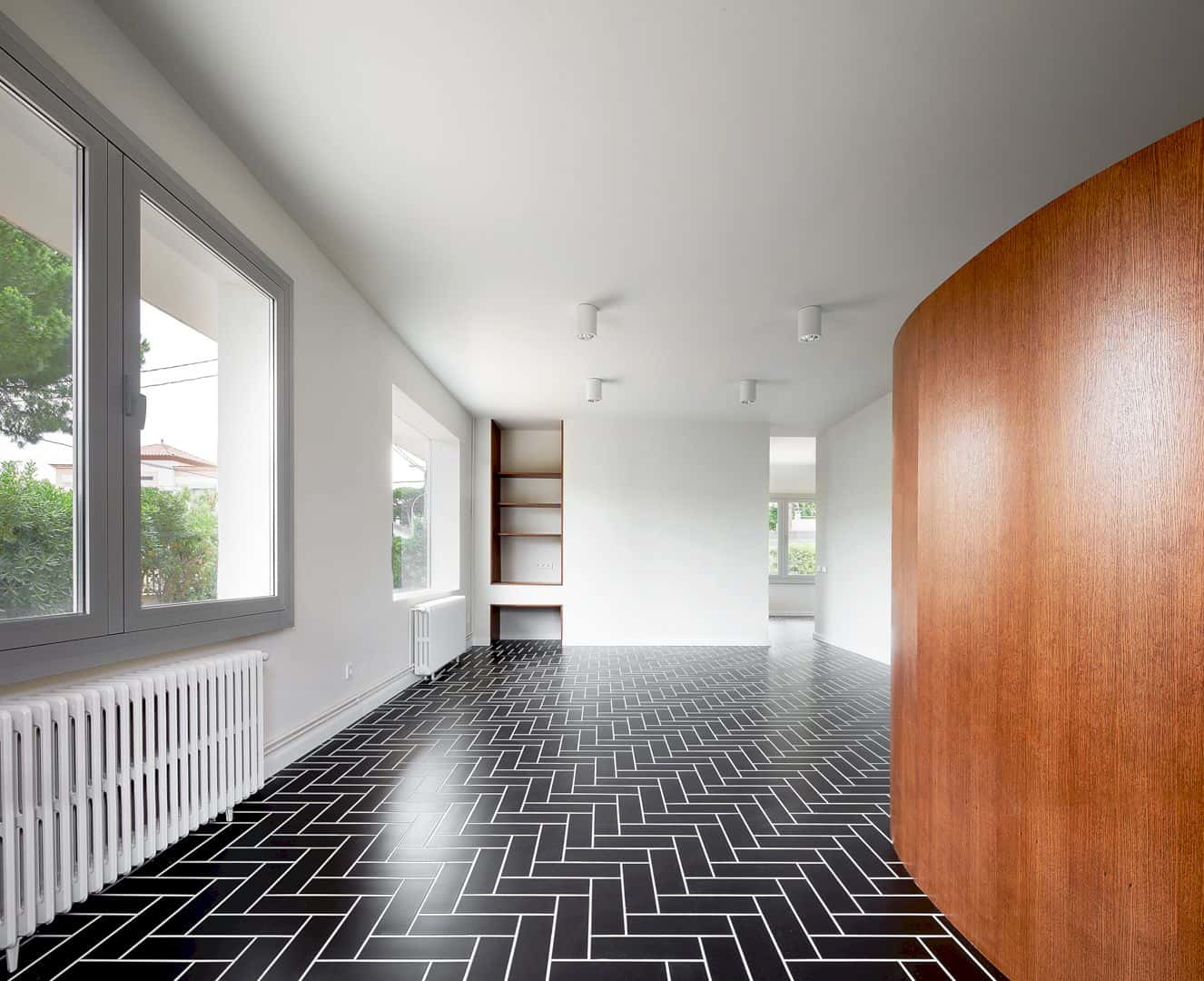
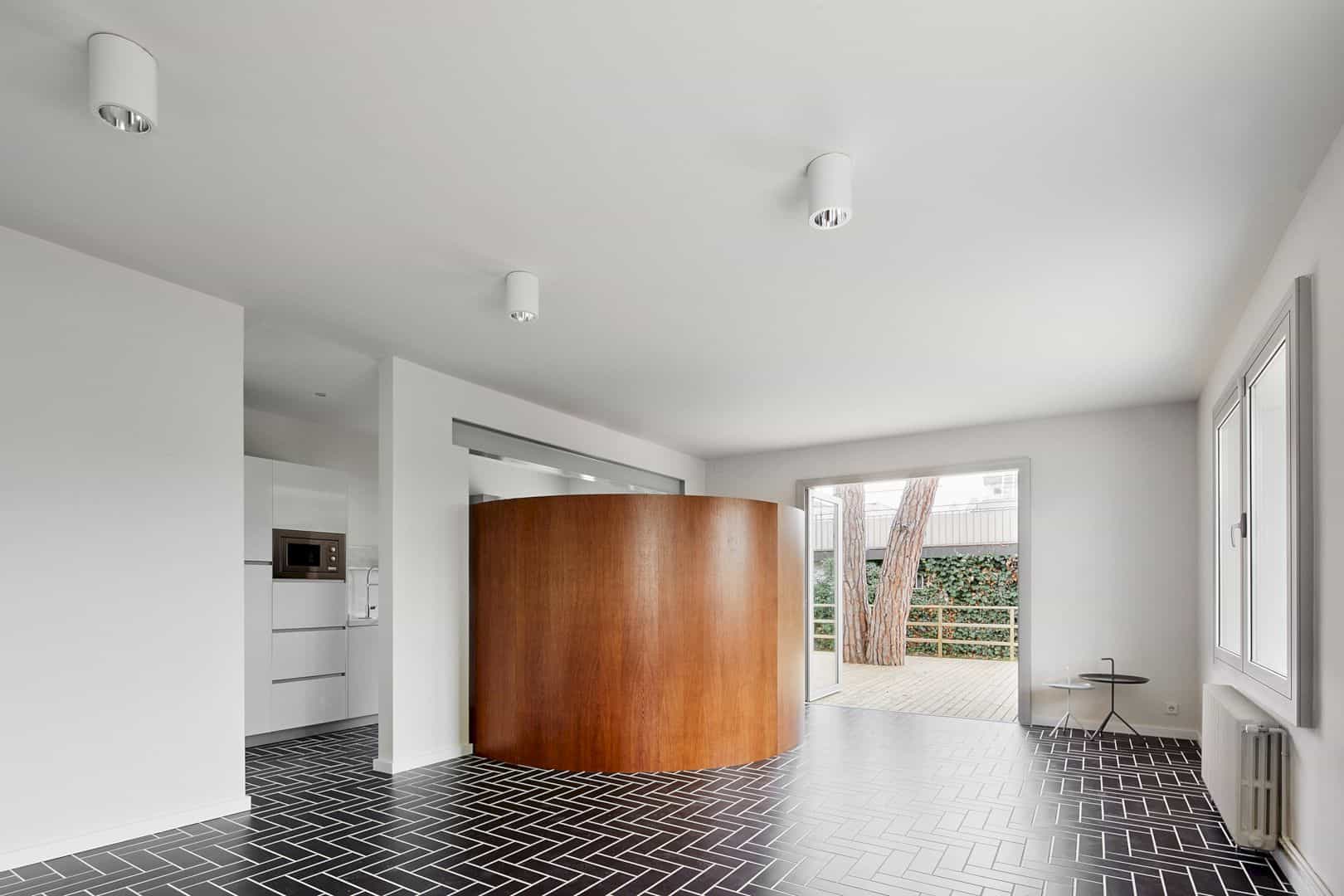
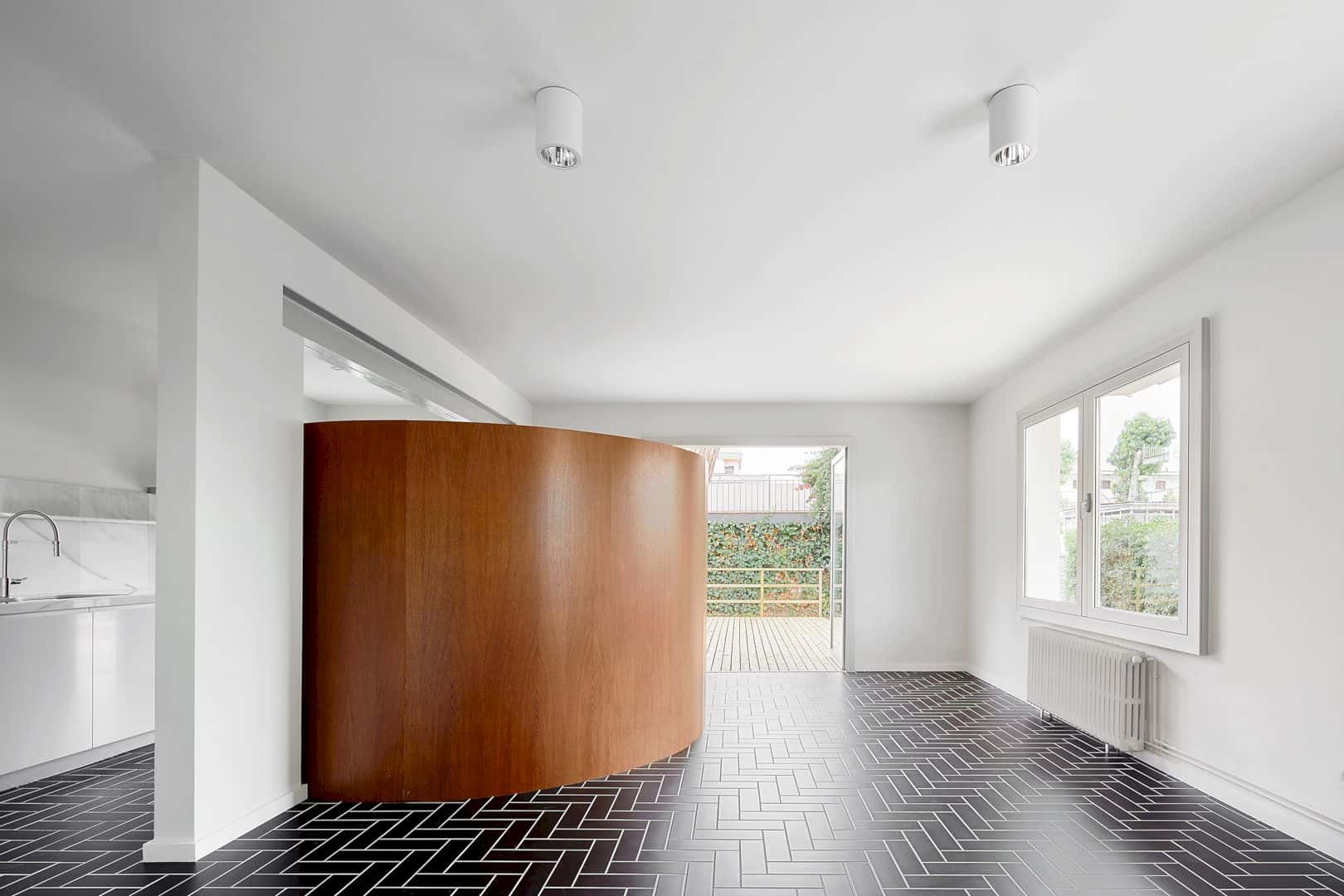
The fixed windows are used to the facade’s plane n the outside. The doors and openable windows inside the house can show the facade wall thickness in every opening. Those things are designed to replace all of the external carpentry.
Discover more from Futurist Architecture
Subscribe to get the latest posts sent to your email.

