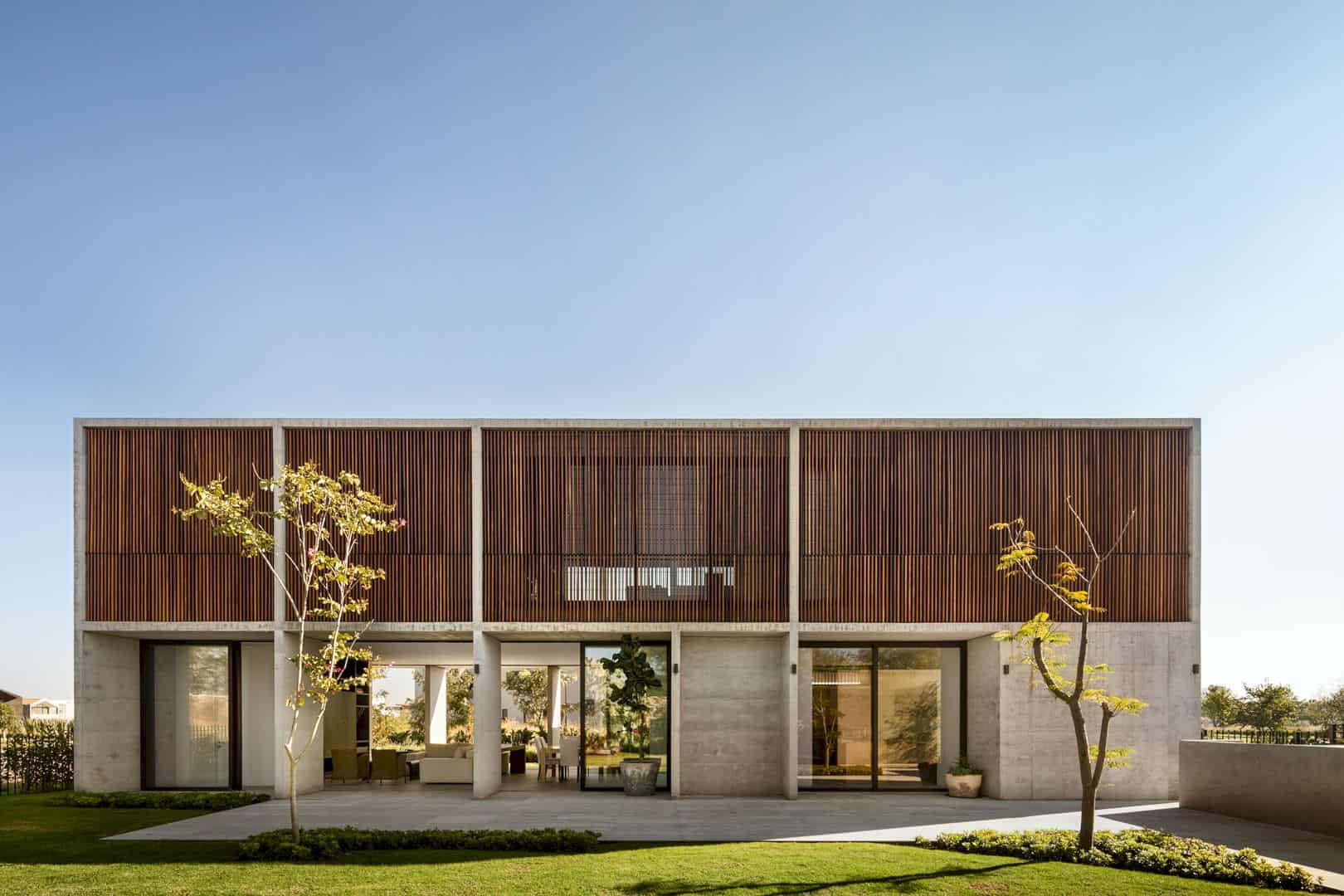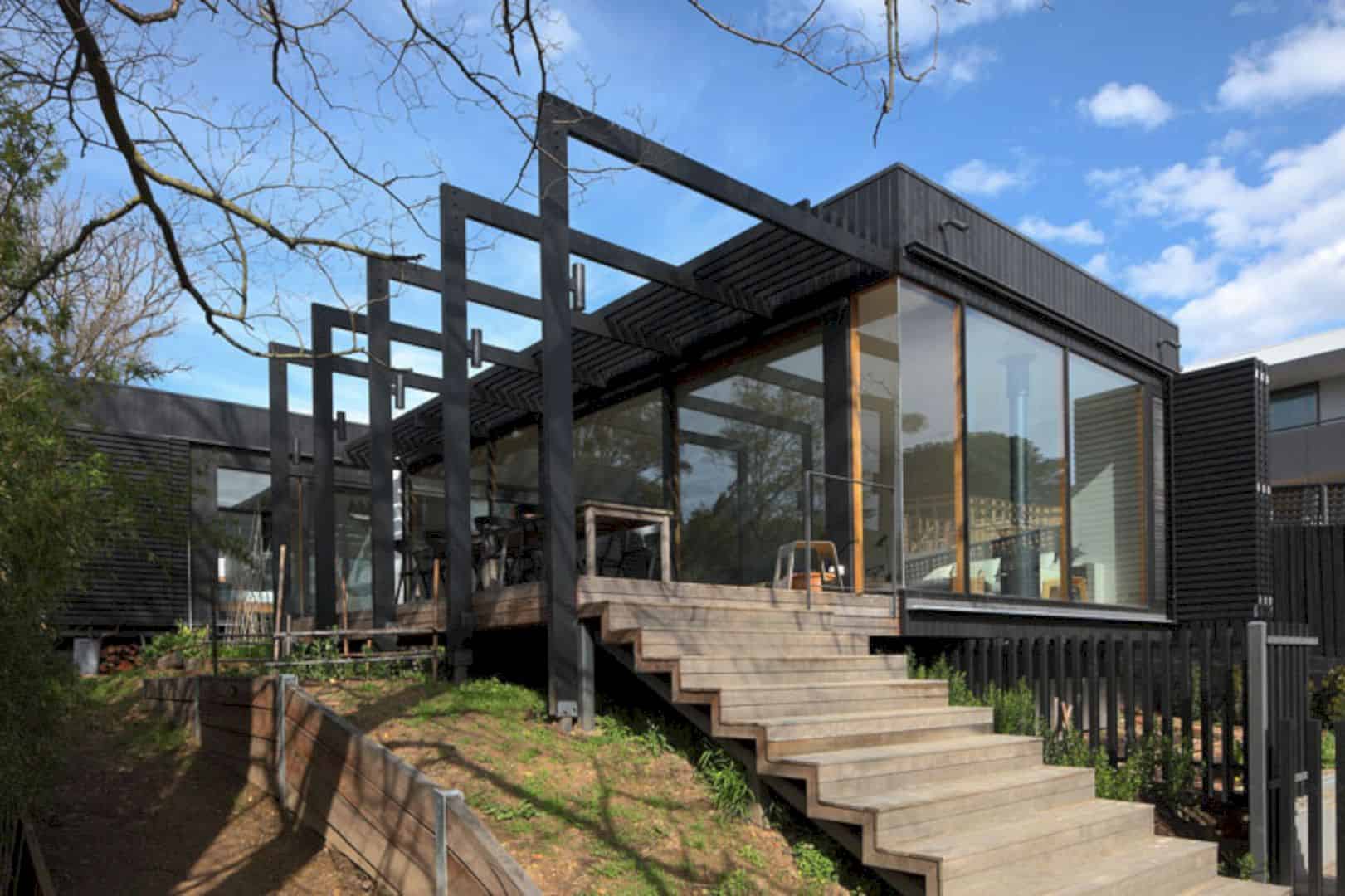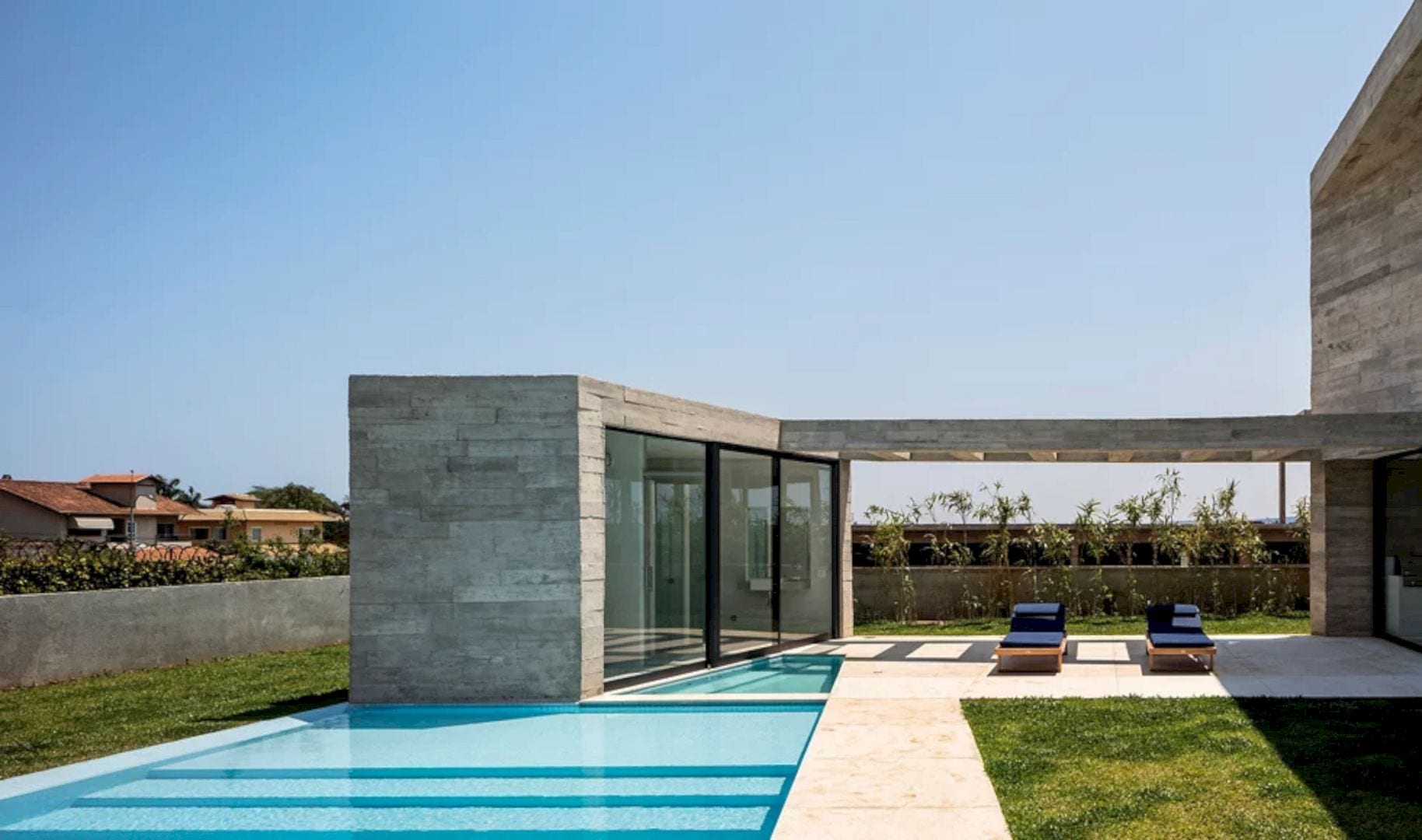This double-story home is designed by Werner van der Meulen of Nico van der Meulen Architects with 750 m² in size. House in Blair Athol has a contemporary design and also surrounded by serenity in Johannesburg. The brief is about creating a contemporary, practical home that can encourage an outdoor living for entertaining.
Design
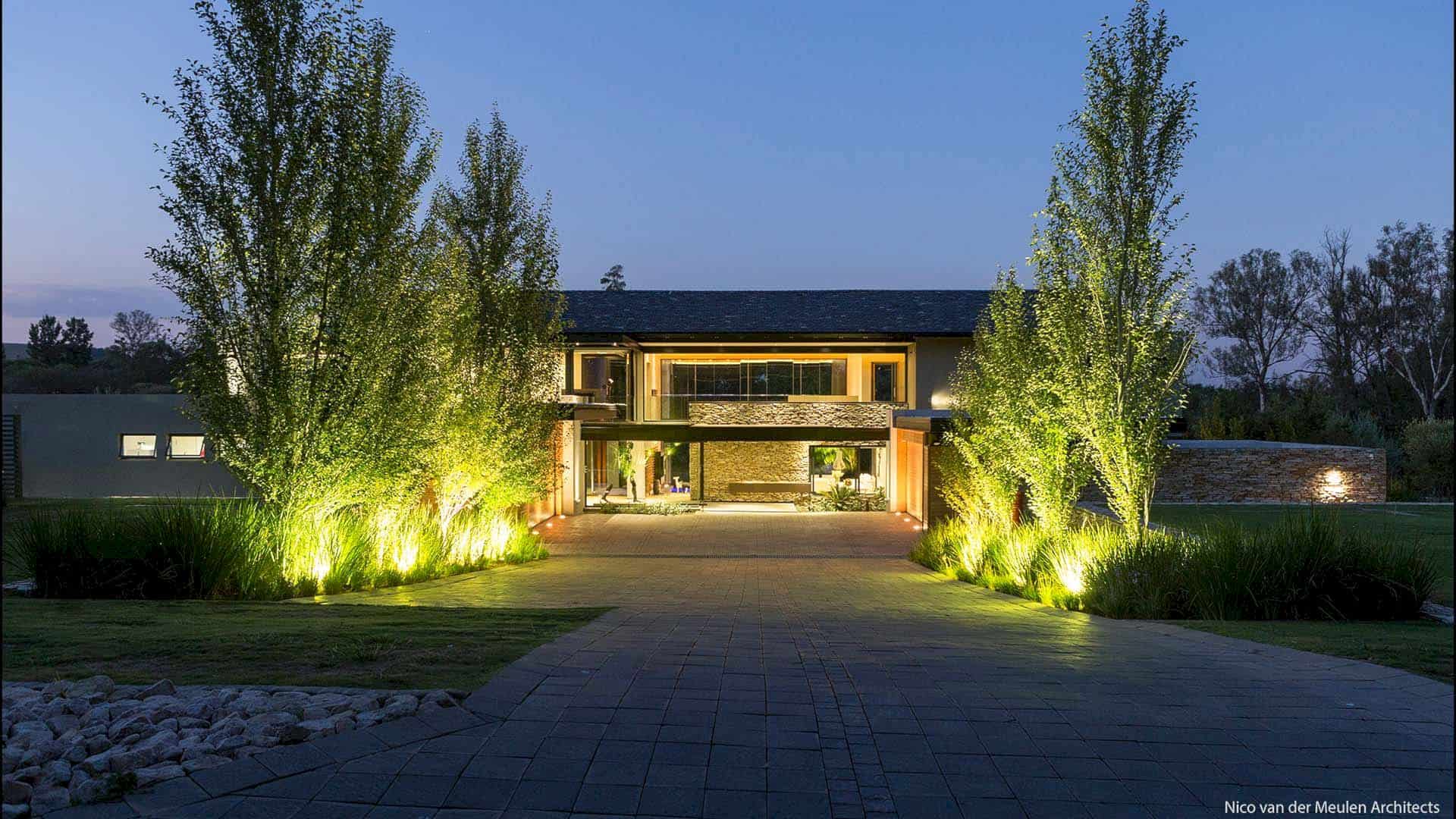
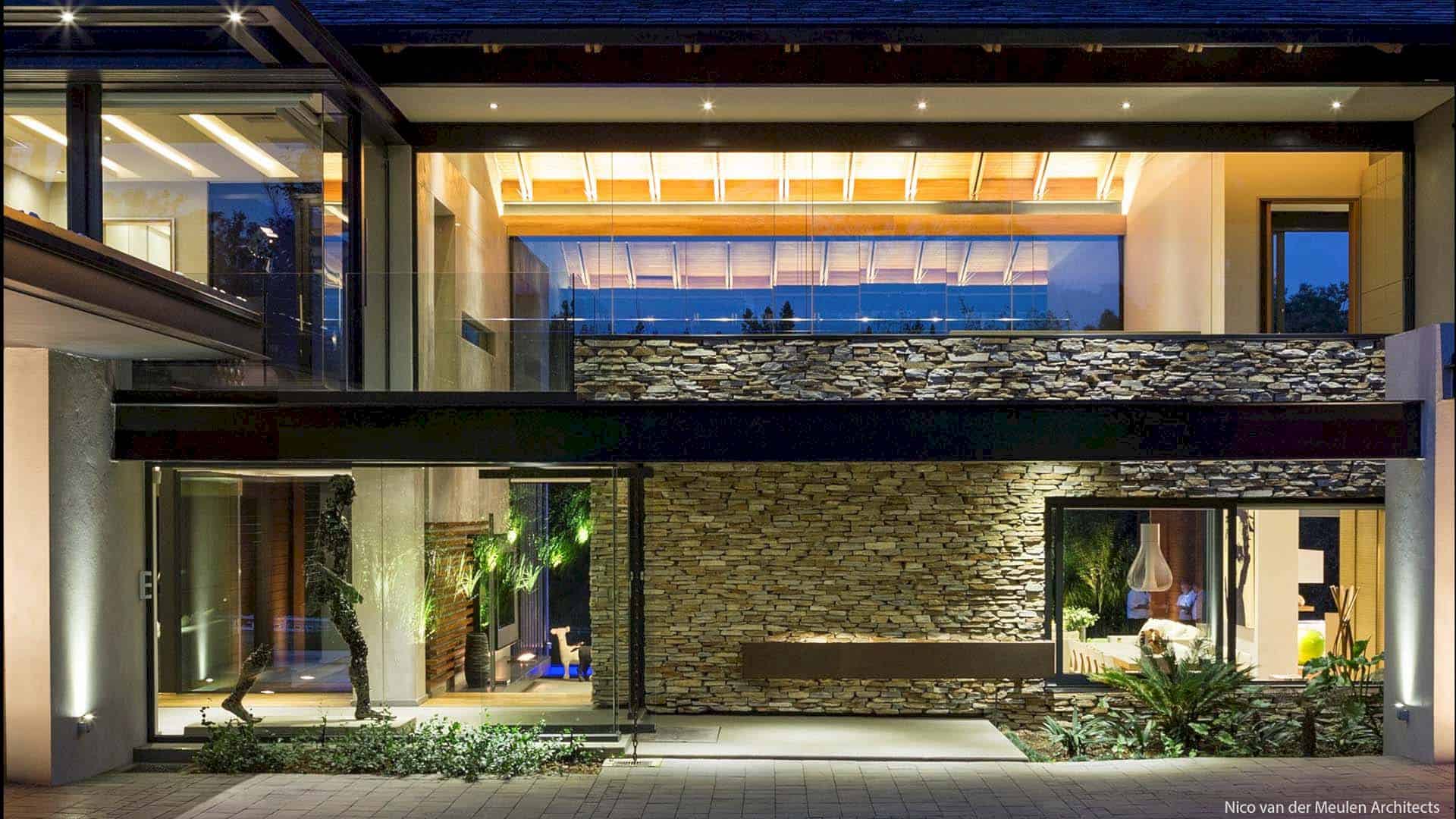
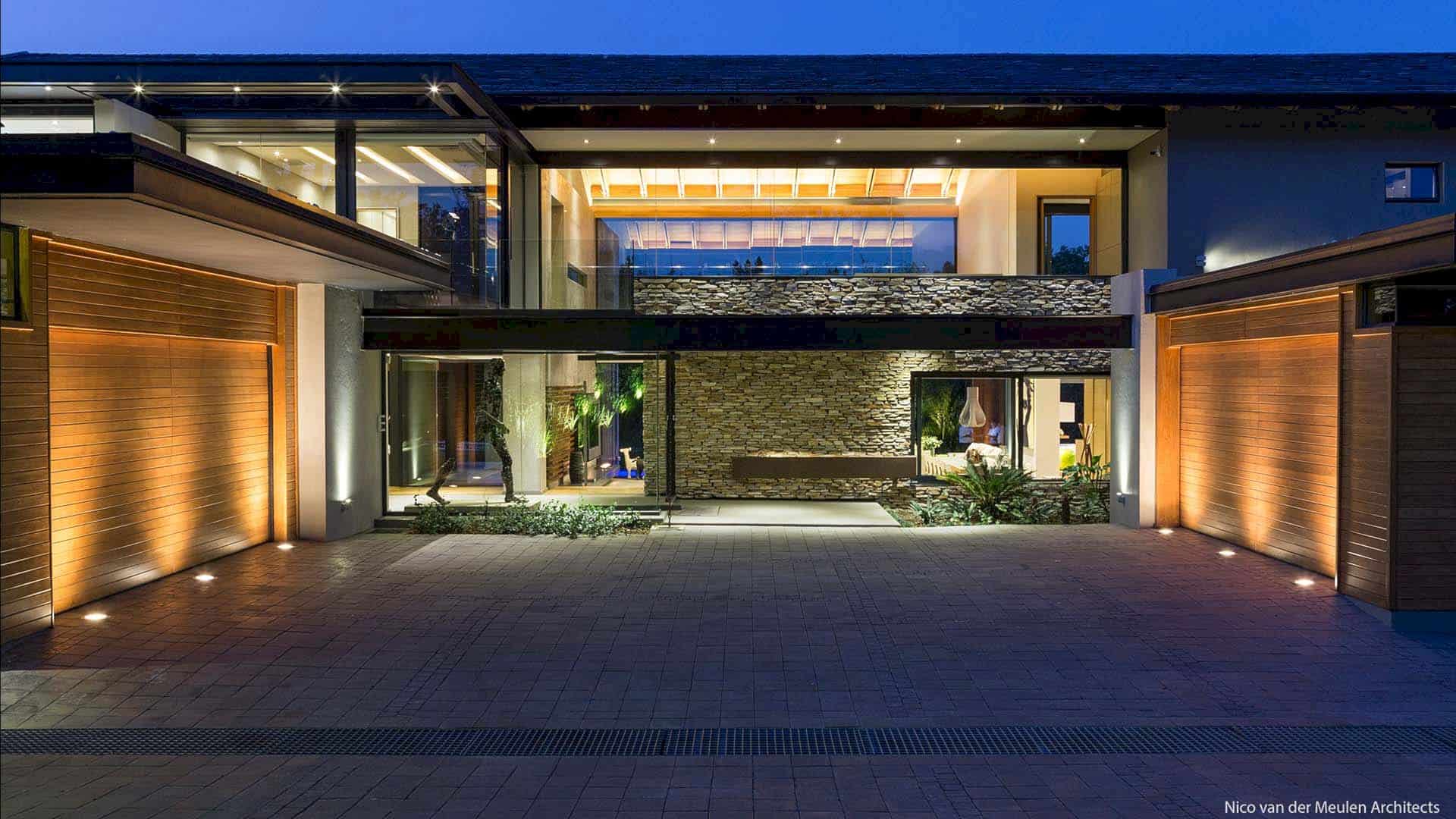
The design goal for this house is a modern family home with a lot of spacious spaces without any unnecessary decorative elements. The architect uses a Form-Follow-Function approach to reach this goal. This house is free from high boundary walls and electric fencing. It is also surrounded by unrestricted views of the countryside.
Concept
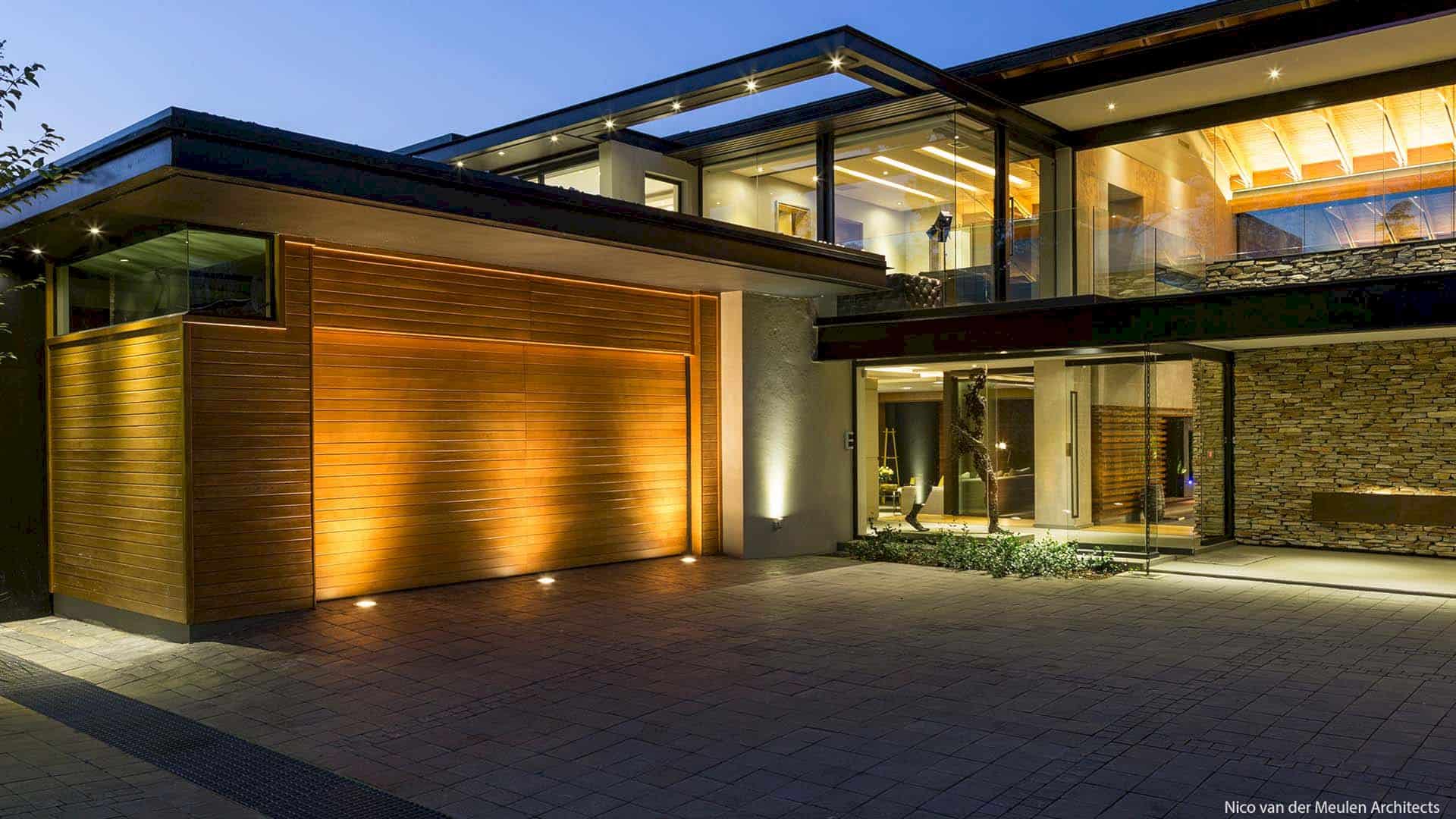
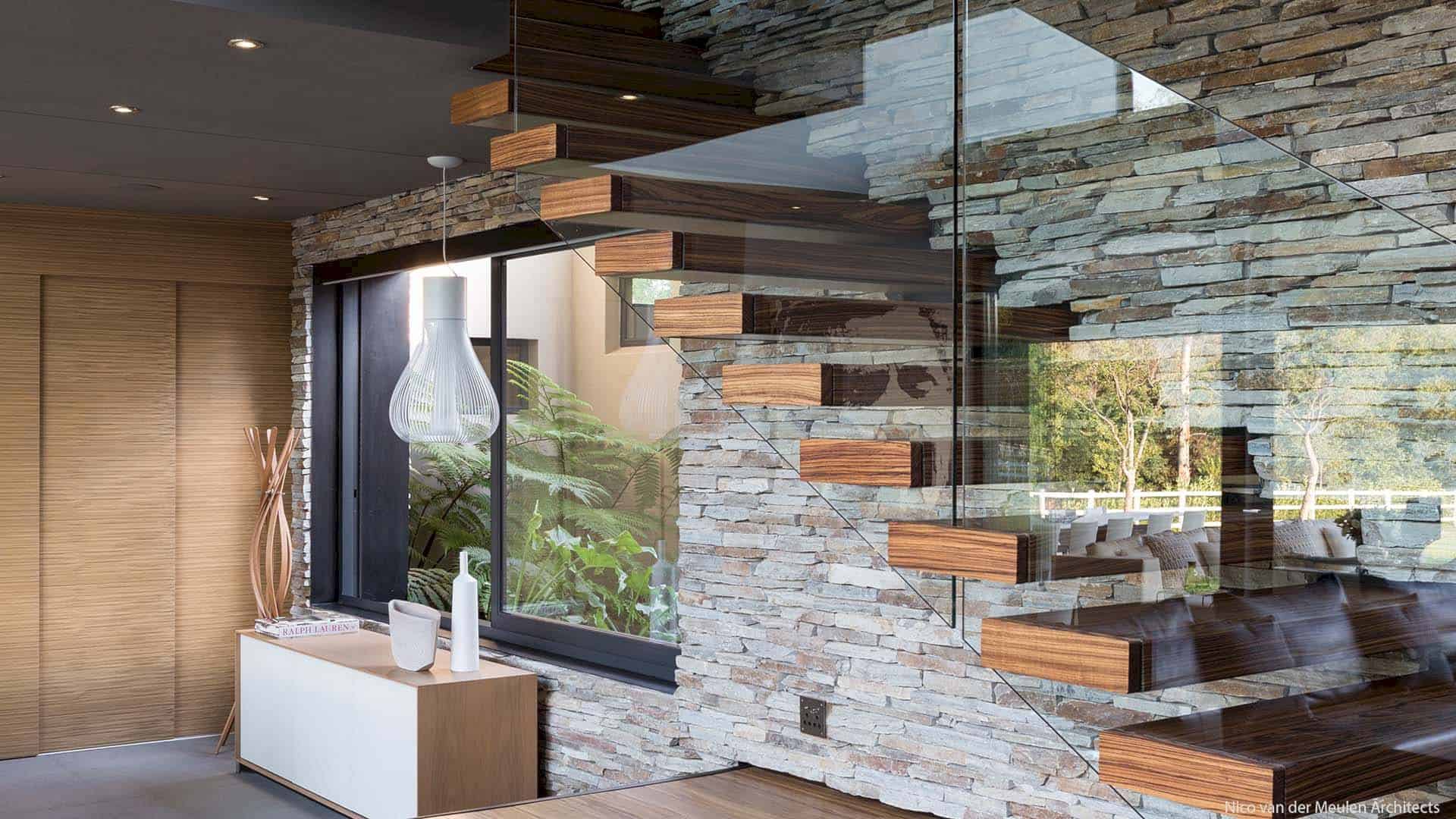
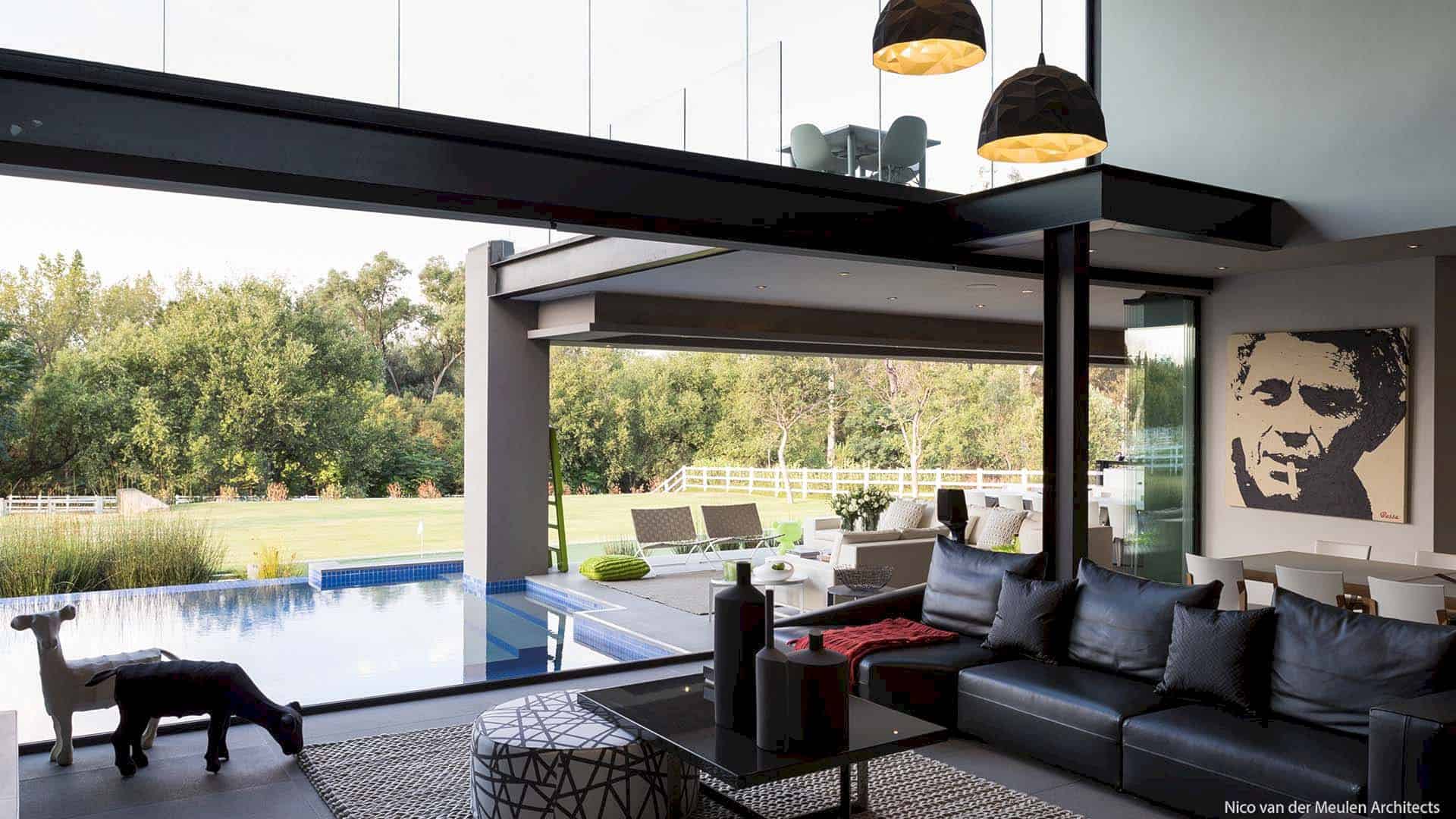
The design concept for this house is strong but the architect is still restricted by the estate rules, including the making use of certain natural materials and pitched roofs. This condition leads to the concept of a contemporary farmhouse. The development of the concept and the contemporary nature of the design for this house are reinforced by the floating double pitched slate roof.
Materials

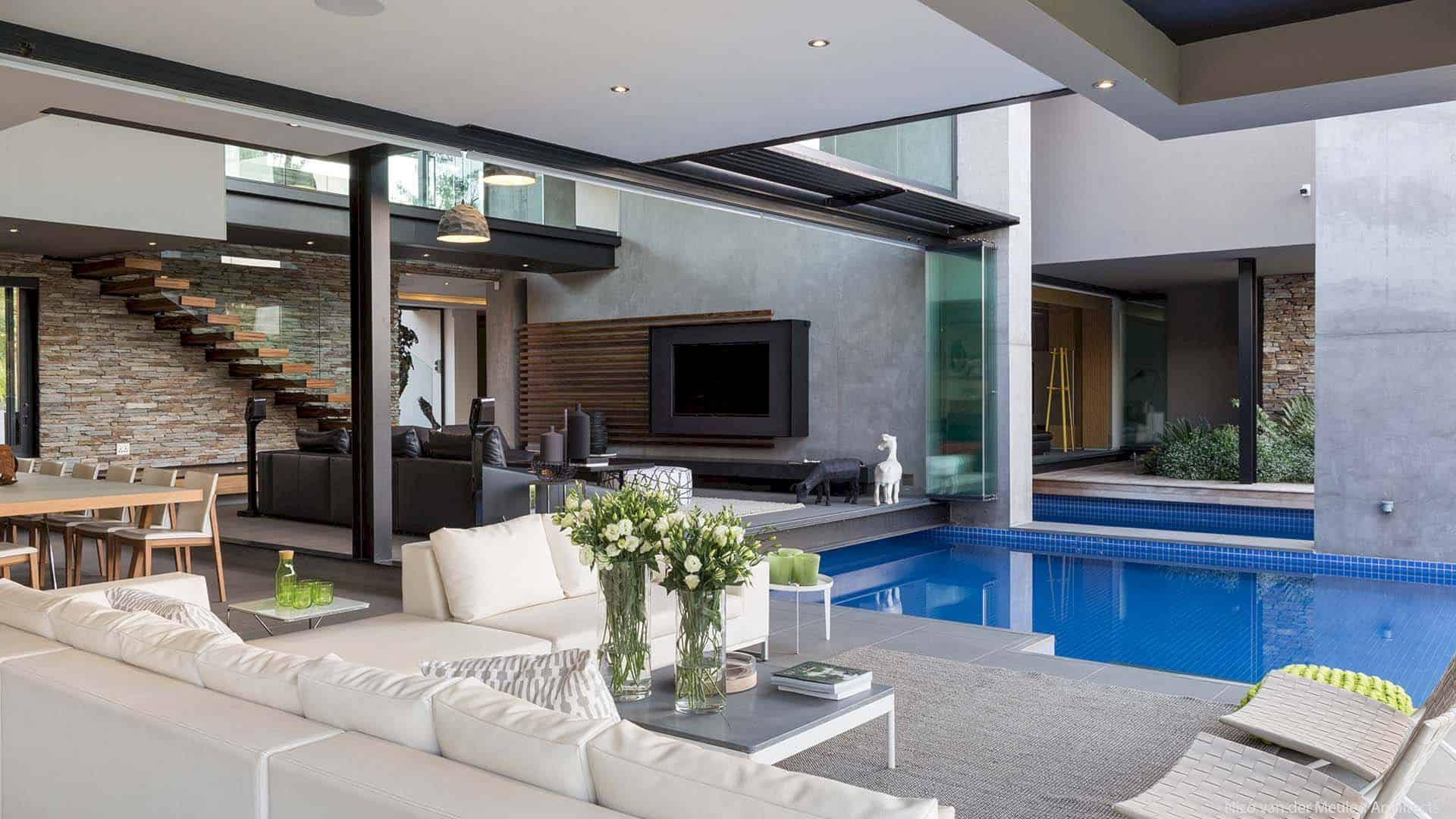
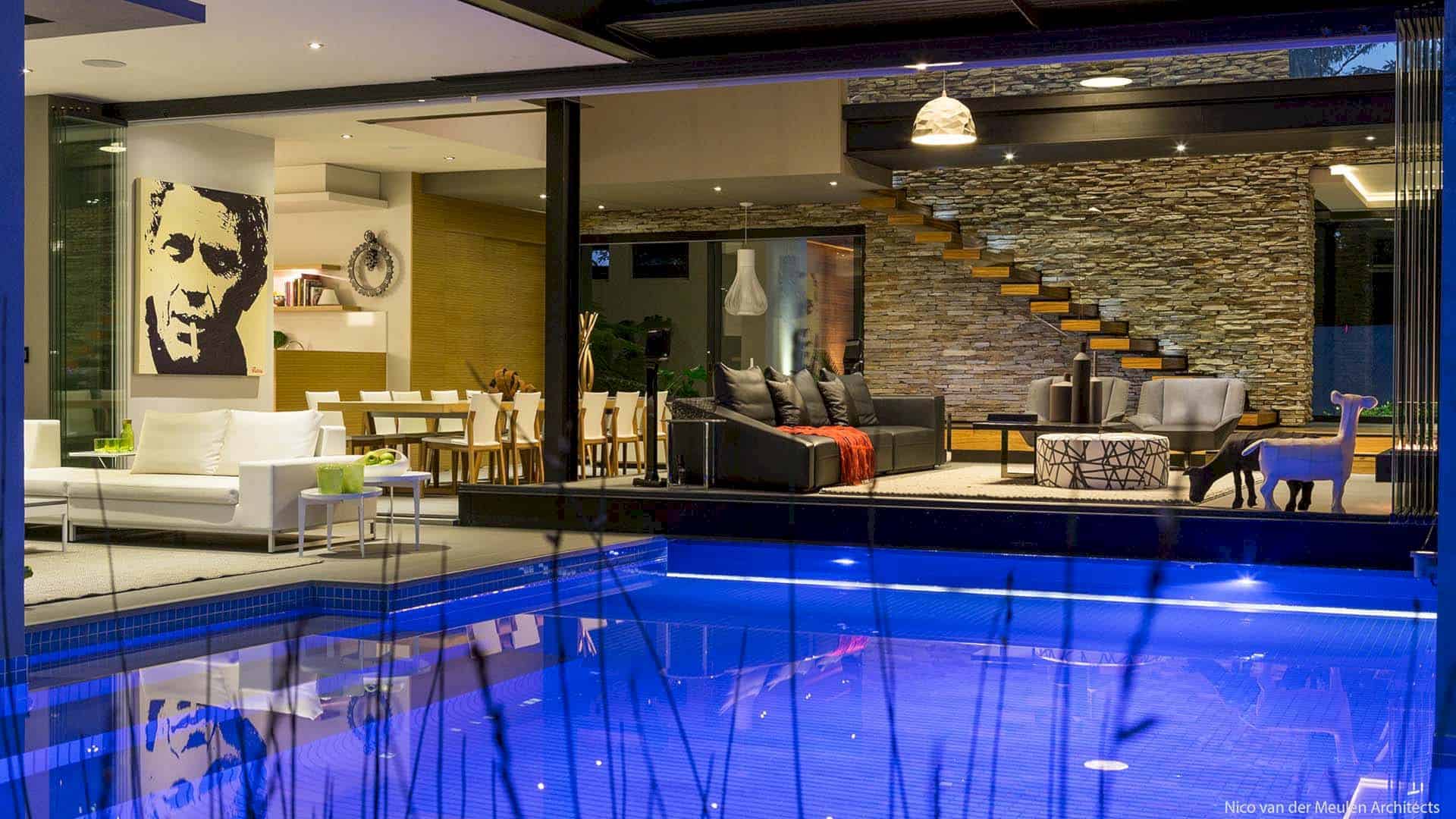
Glass materials are used to surround the double volume entrance hall completely while the symmetry of the timber wrapped garages can highlight the house transparency. The garage doors are enveloped in natural wood that paying a tribute to Werner’s ability, transforming the everyday ordinary into an awesome design feature.
Rooms
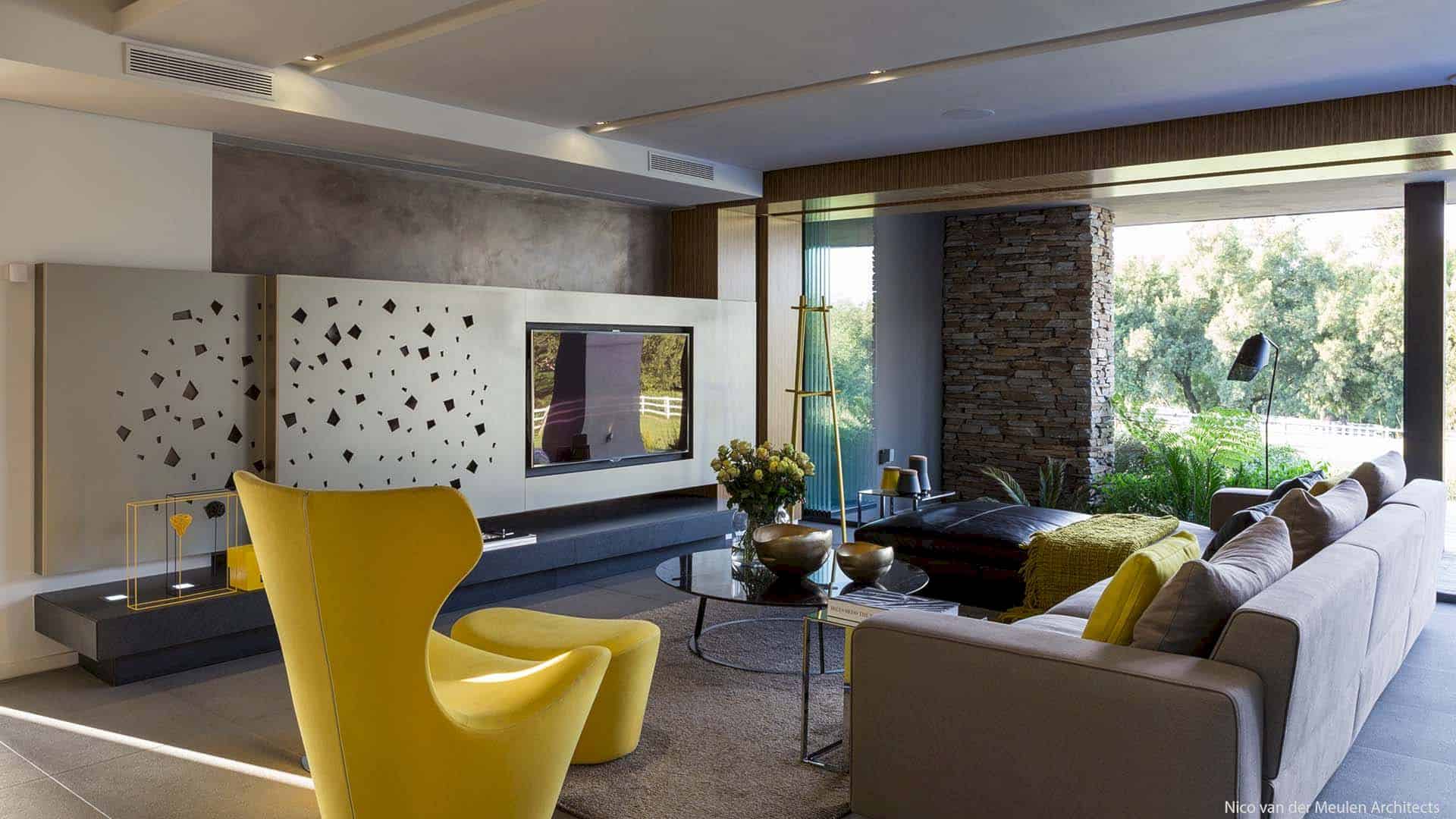
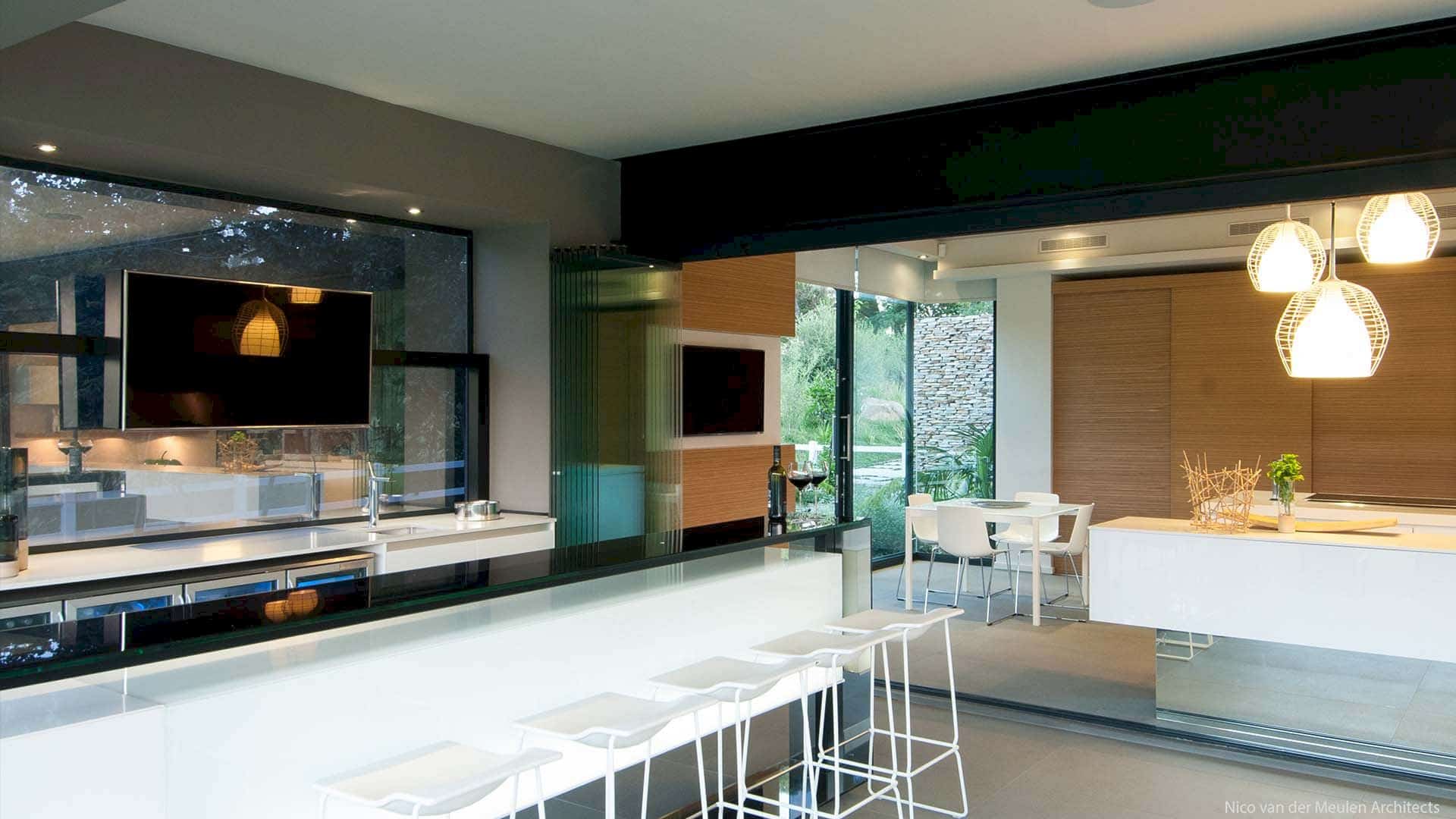
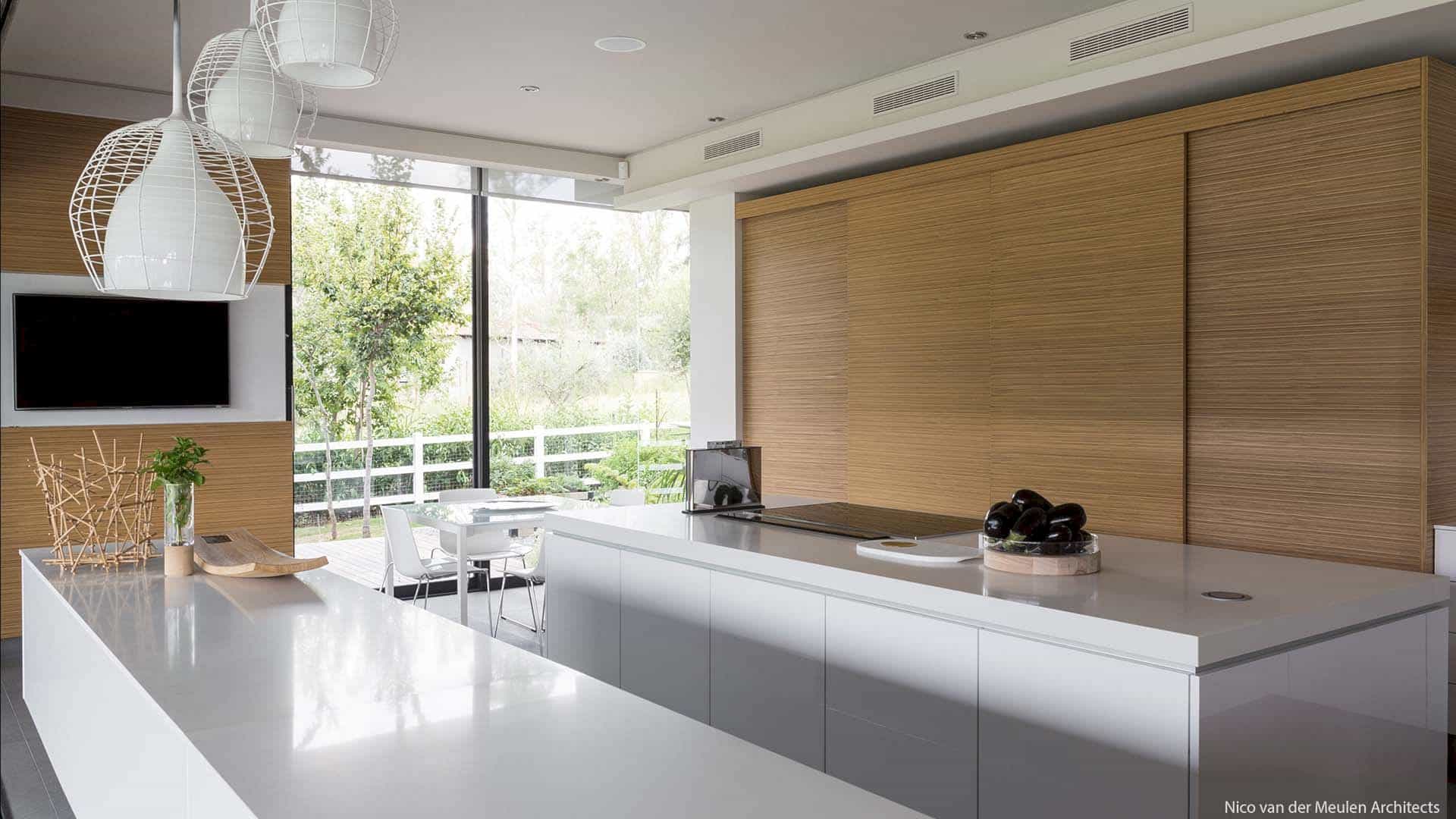
The lanai of the house is spacious. It also can accommodate a braai, bar, and seating area for entertaining. This lanai also becomes an extension of the family and kitchen area. The swimming pool is an integral part of the lanai, extending beneath the cantilevered floor slabs. While the invisible threshold between the inside and the outside area is created by the frameless folding doors.
Interior
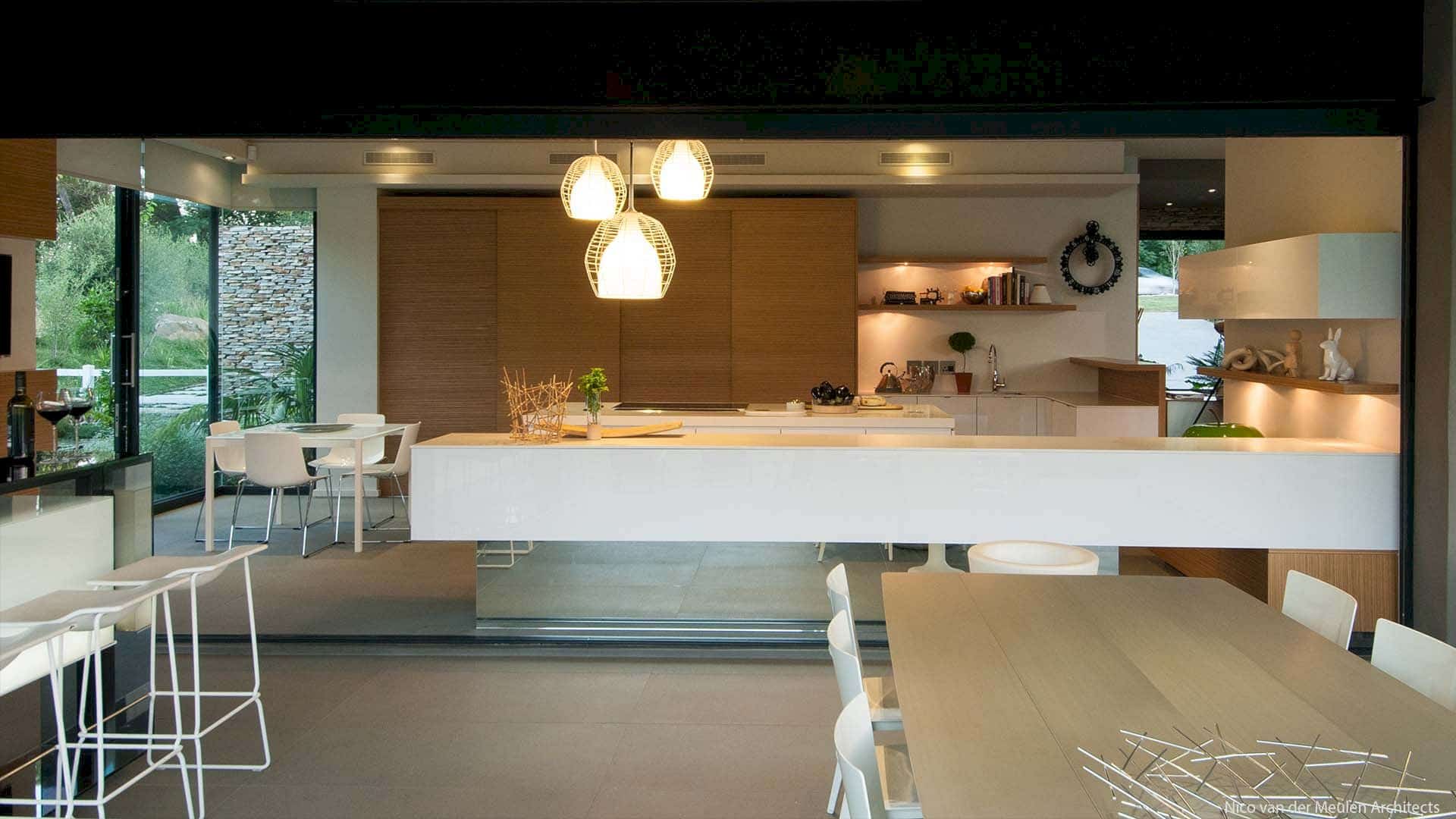
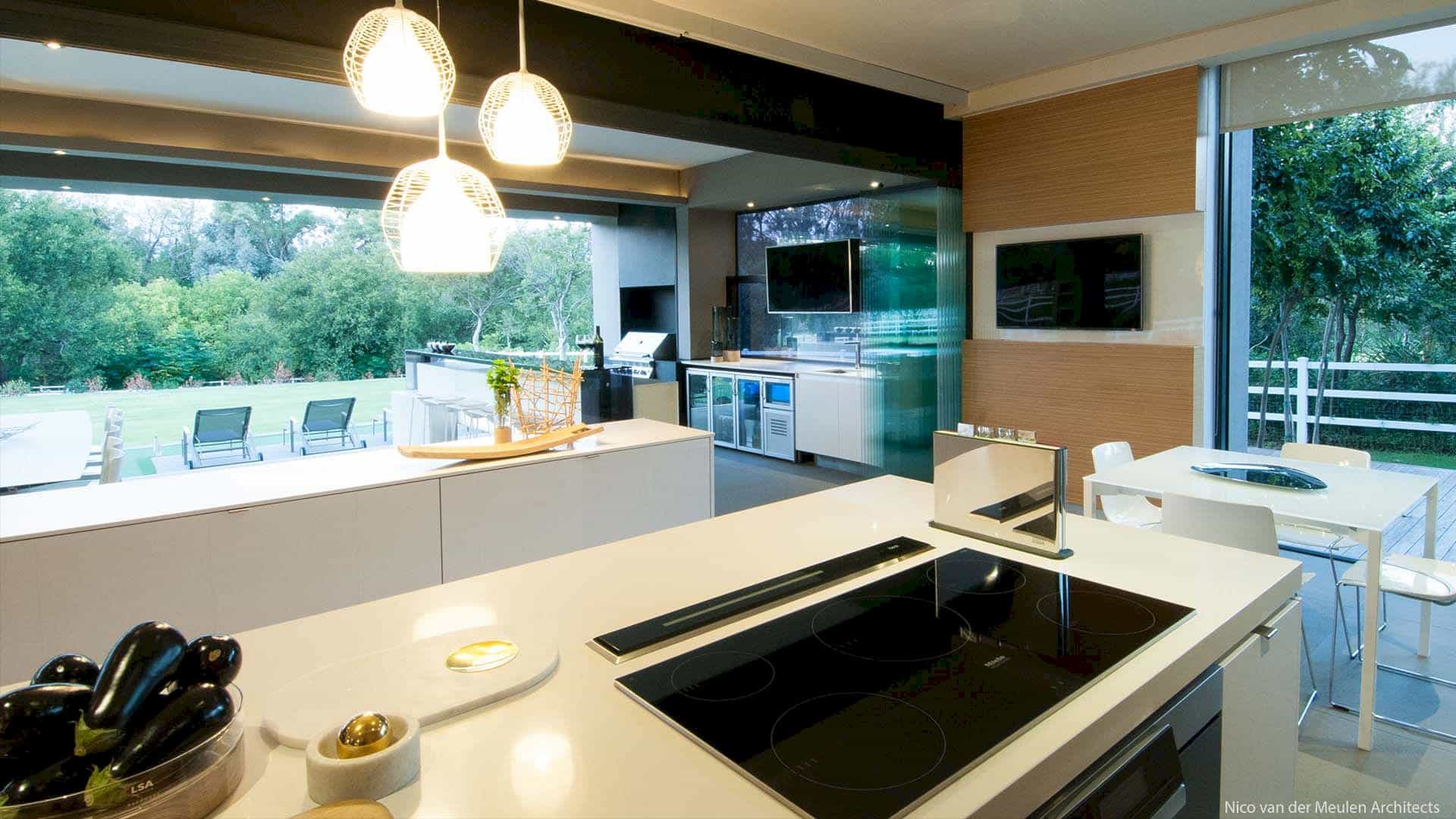
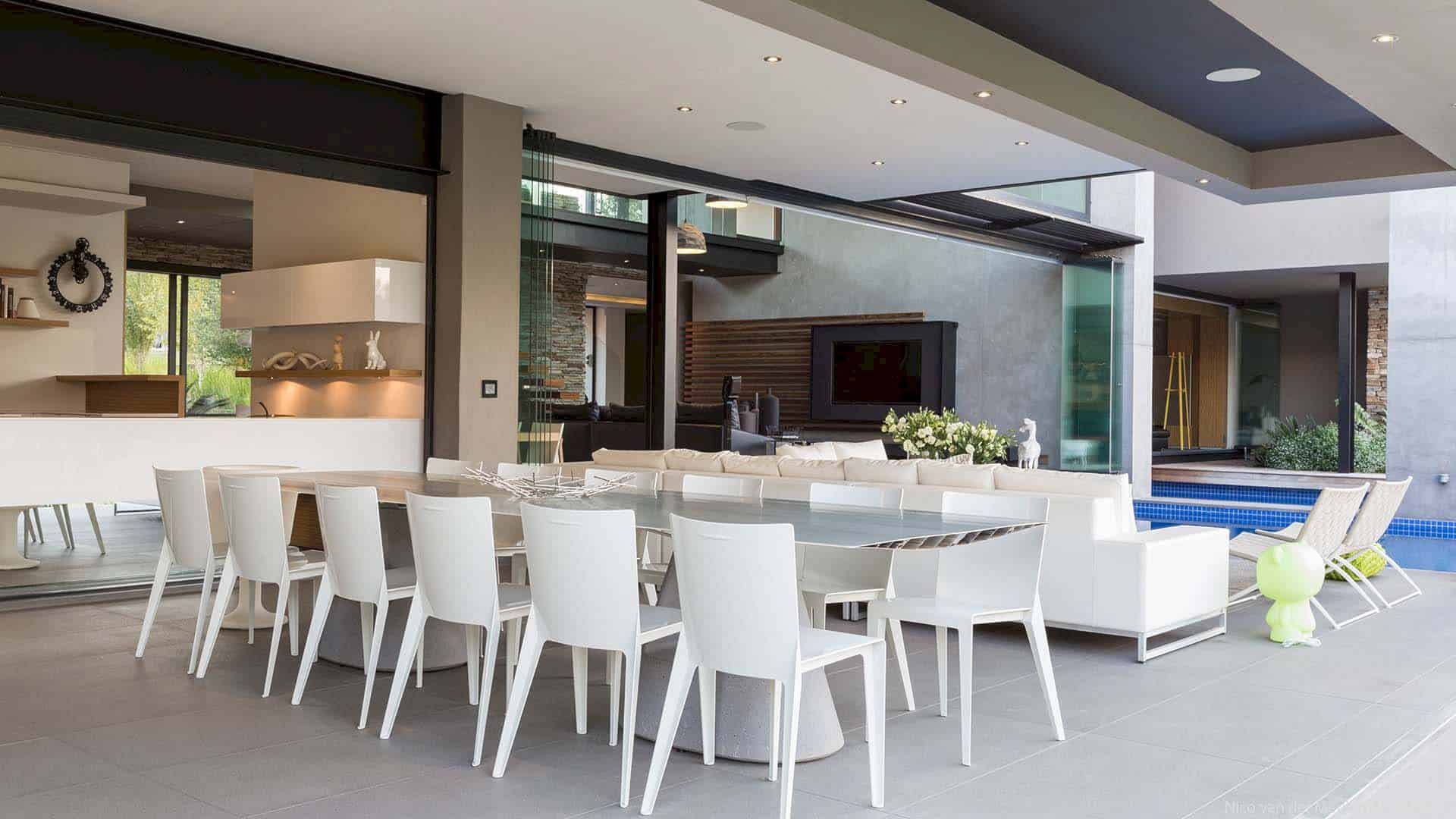
The comfort and warm atmosphere of the interior are created by M Square Lifestyle Design. The modern clean lines are emphasized to the house interior with the natural materials. The natural materials such as glass, concrete, stone, steel, and timber are added into the interior with the estate’s country-themed environment to create a textured and unique interior.
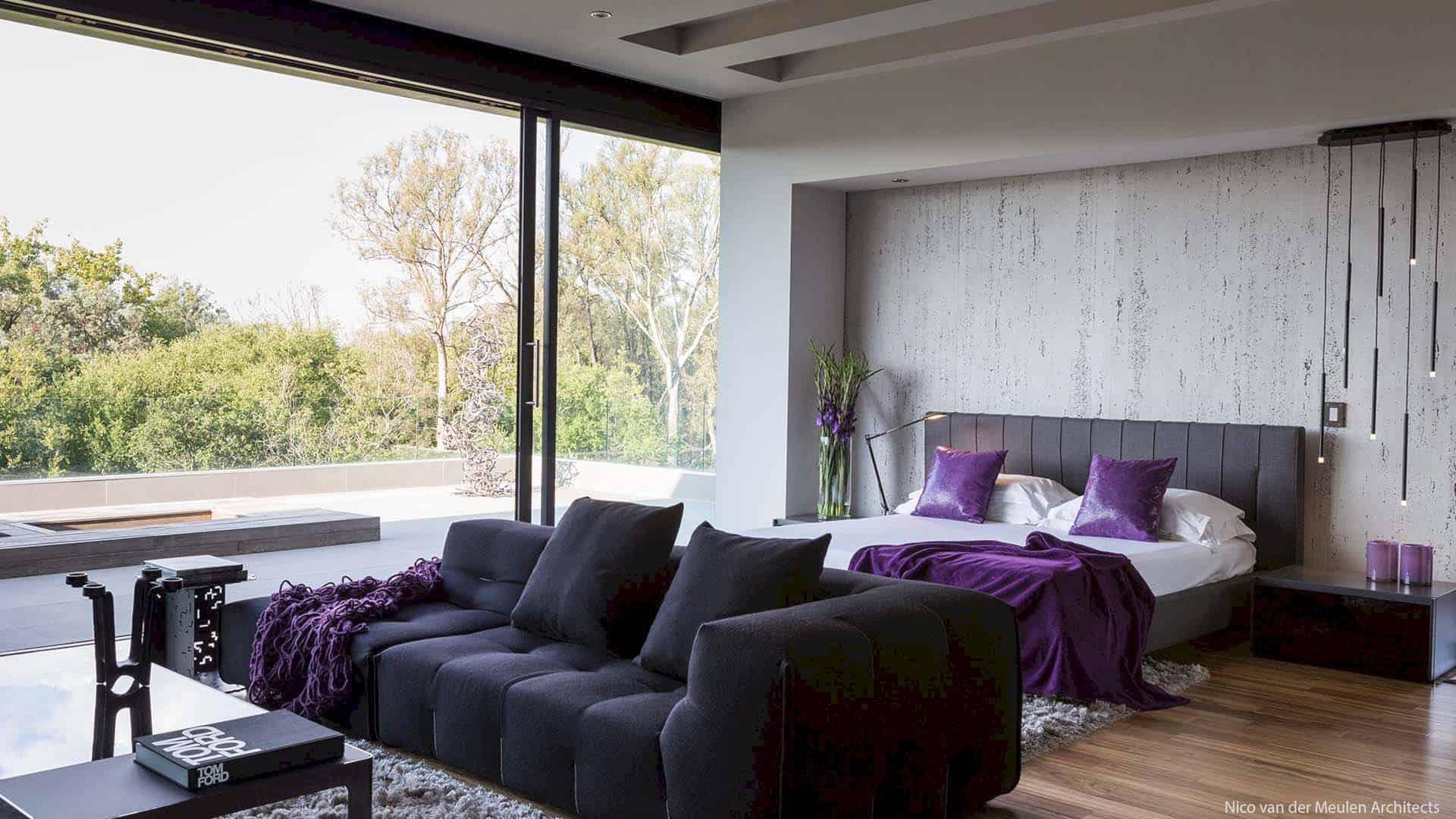
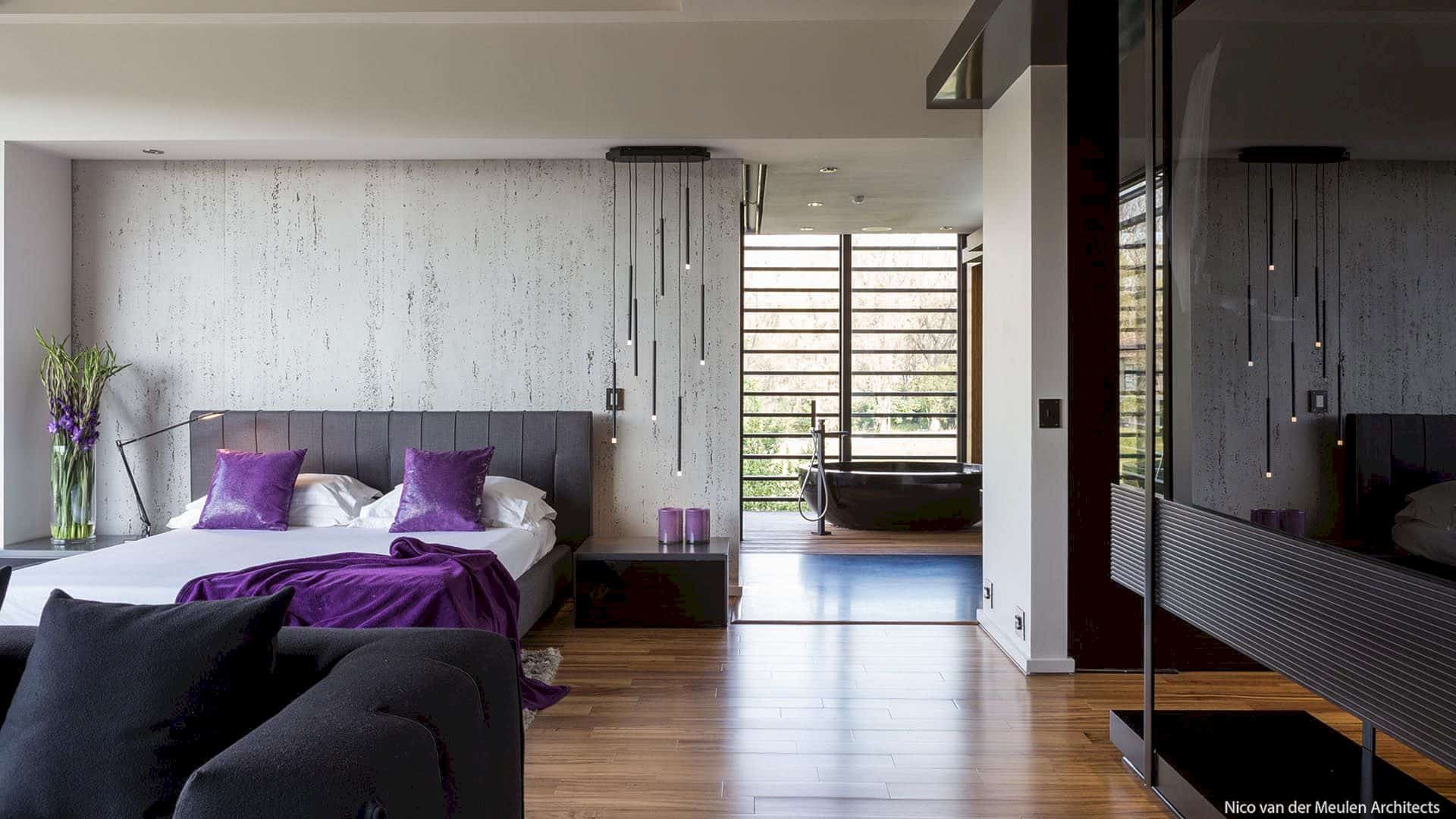
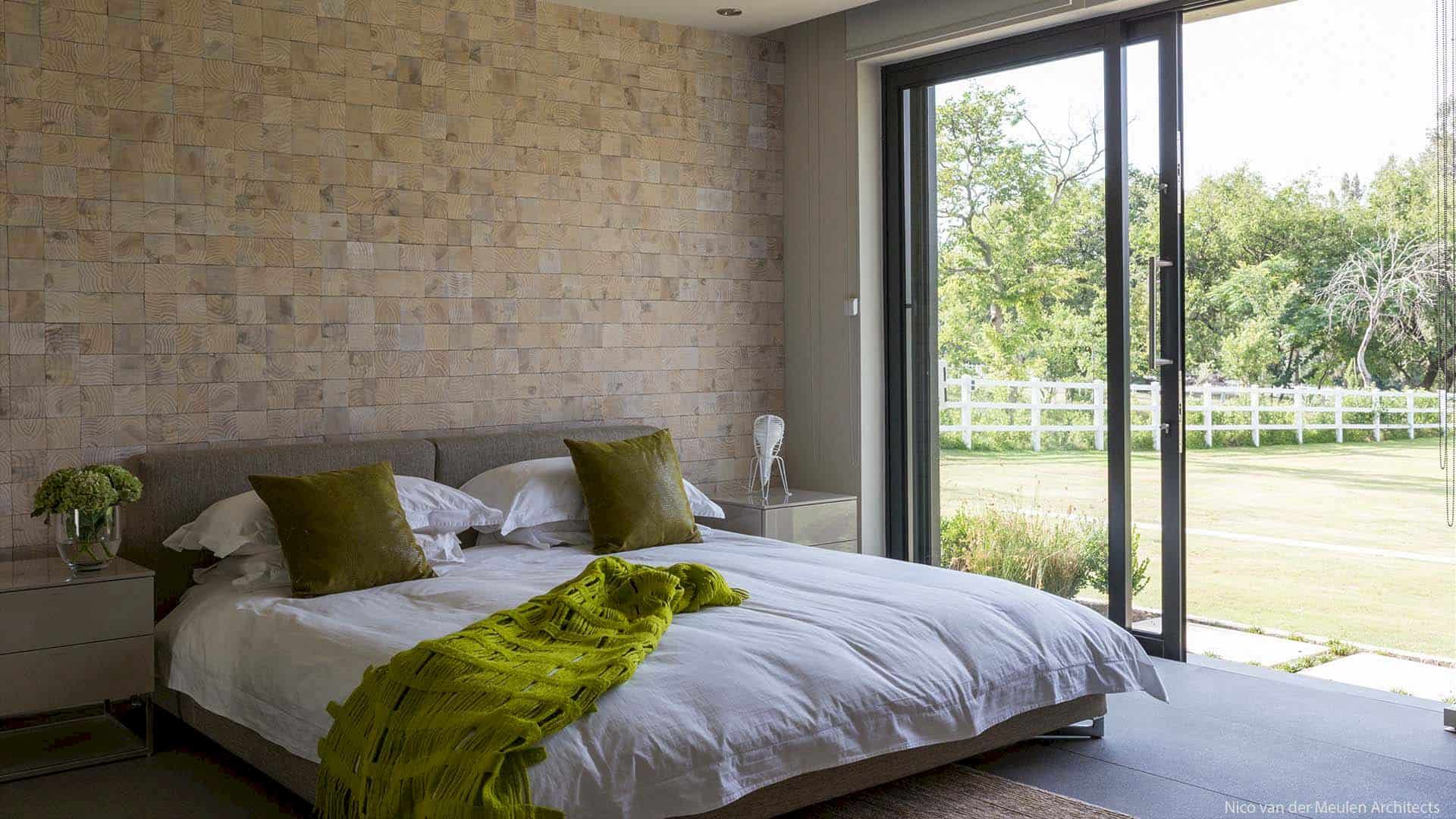
The design for the main bedroom is made by combining a private lounge, en suite bathroom and a discreetly screened walk-in dressing room. There is also a tinted glass screen that offers privacy for the dressing room and also adds an element of luxury at the same time. The main bed is positioned in a recessed niche lined with textured wallpaper to create an intimate setting. All the furniture for this house is supplied by M Square Lifestyle Necessities.
House in Blair Athol

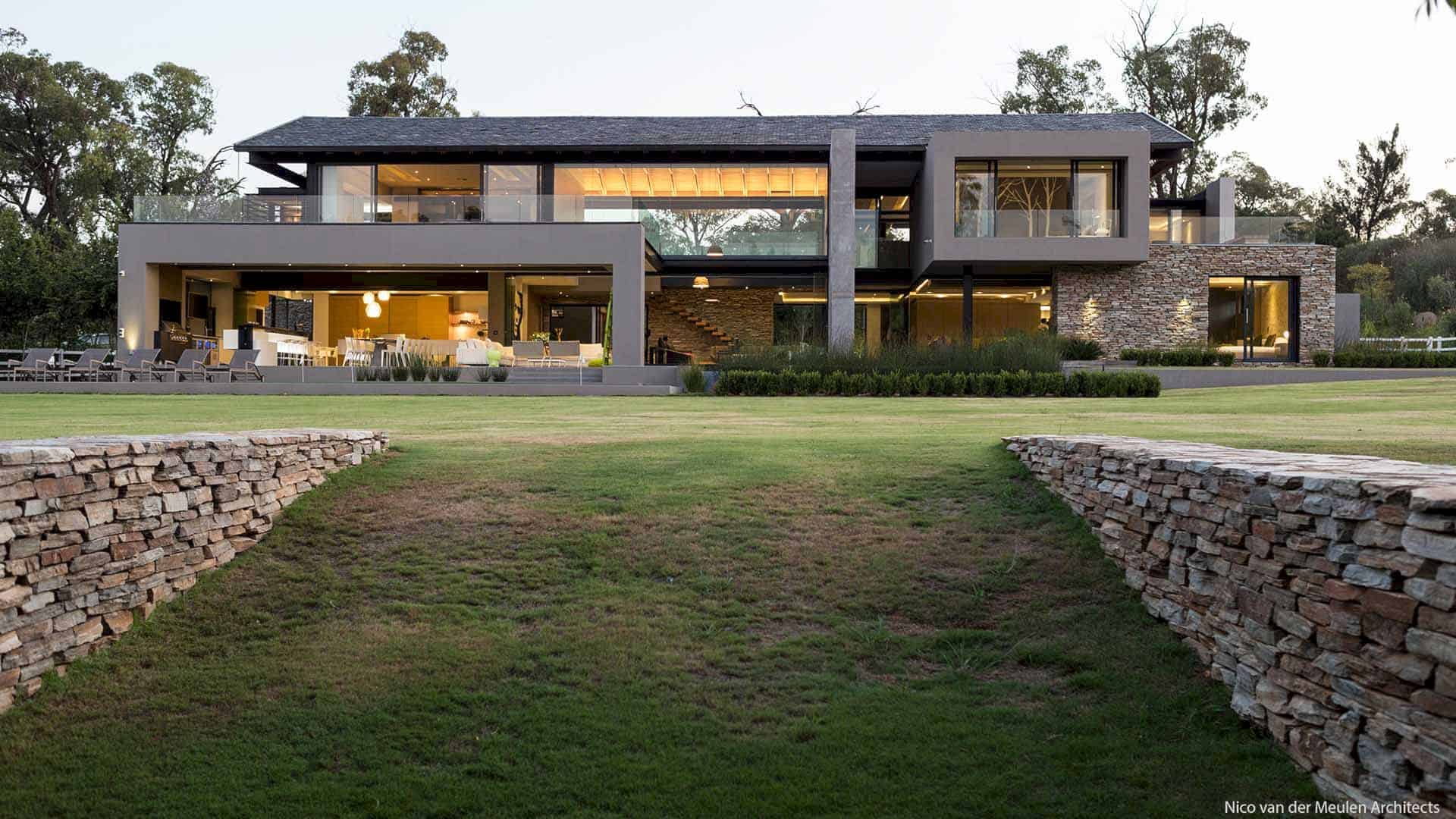
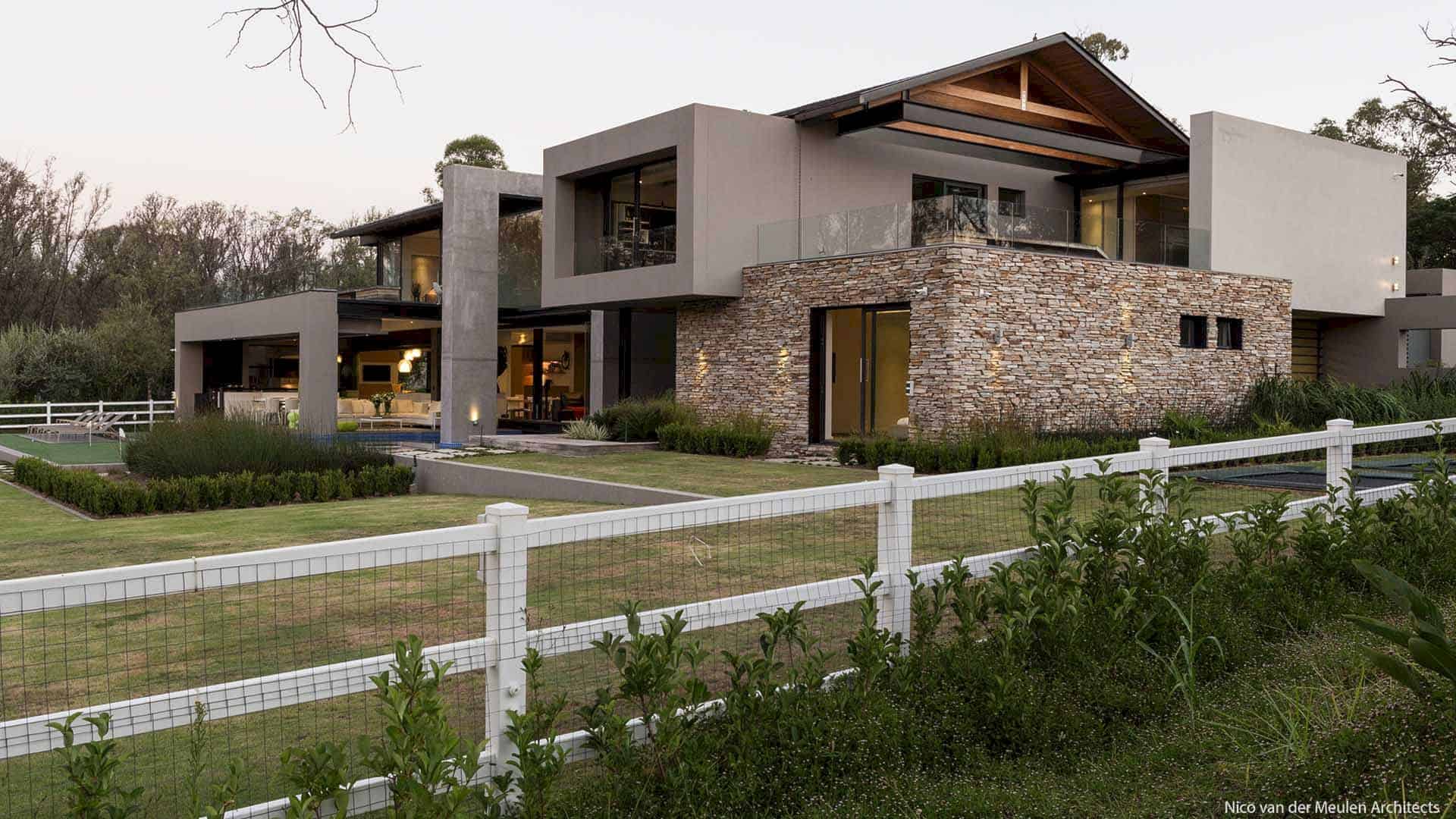
Discover more from Futurist Architecture
Subscribe to get the latest posts sent to your email.

