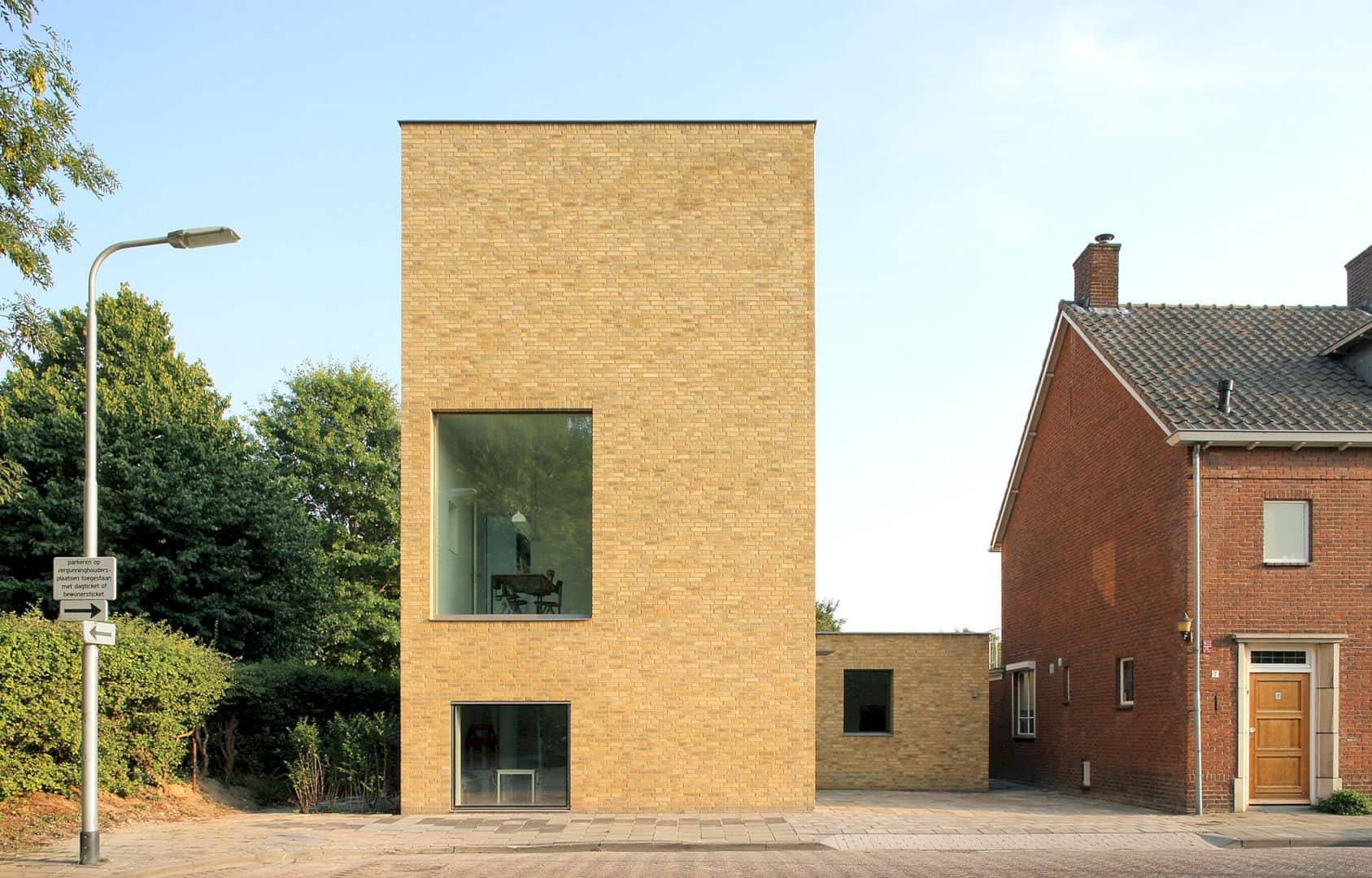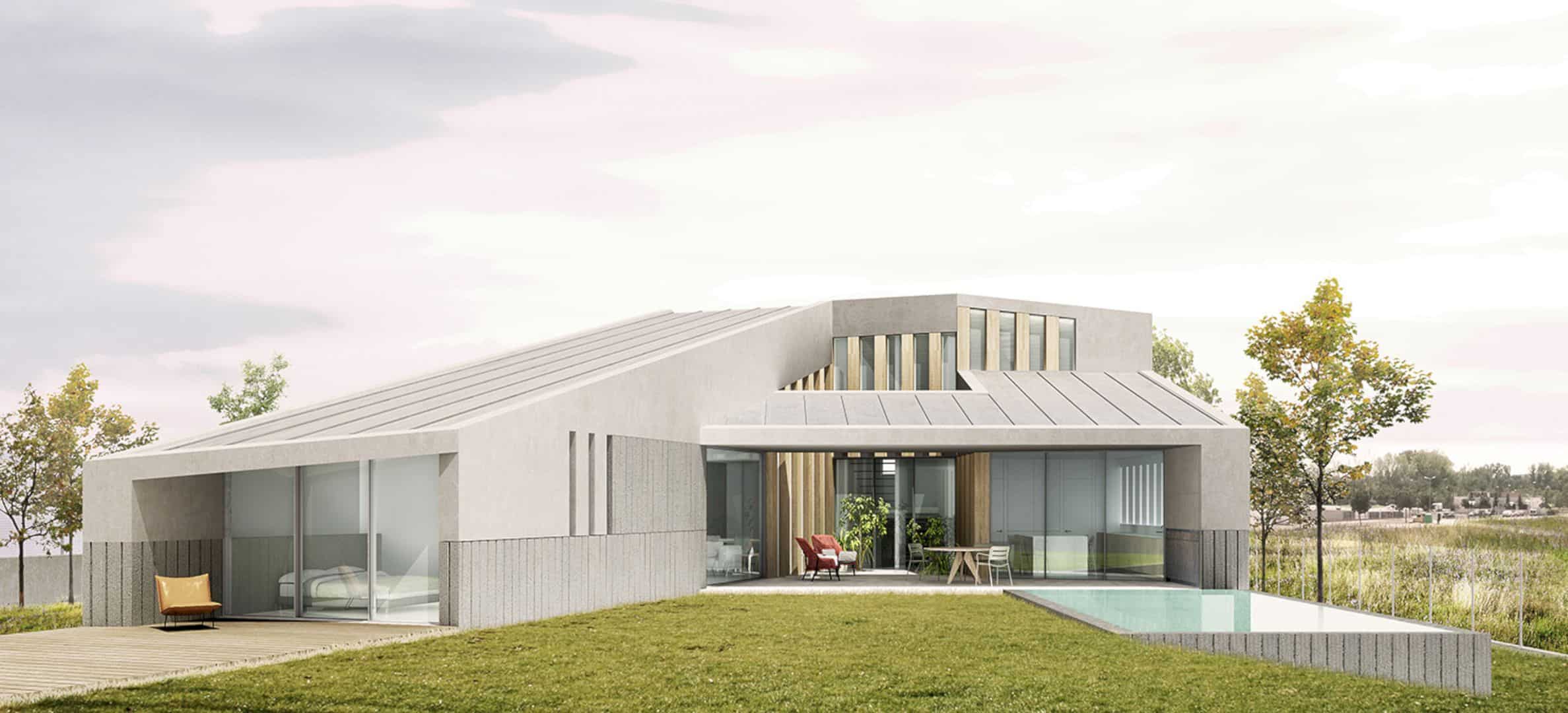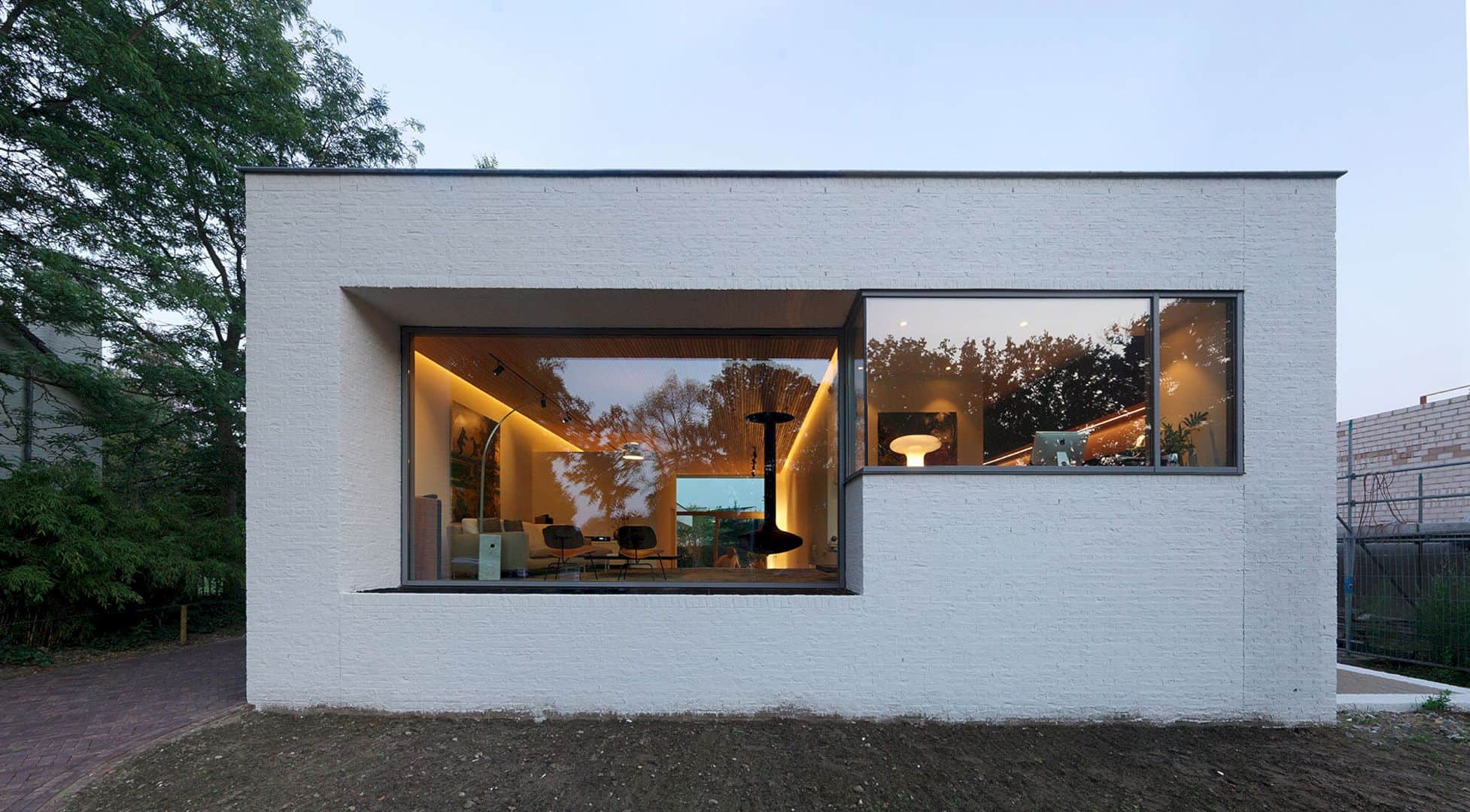Villa Vught is a 2019 project by Mecanoo, located in the Dutch countryside near Vught, Netherlands. This villa can give a contemporary twist, especially to the local farmstead typology. It has two lower volumes with wooden structure and interior finish that make it looks unique. The detailing and construction of this villa emulate the farmstead or the Dutch ‘hoeve’.
Design
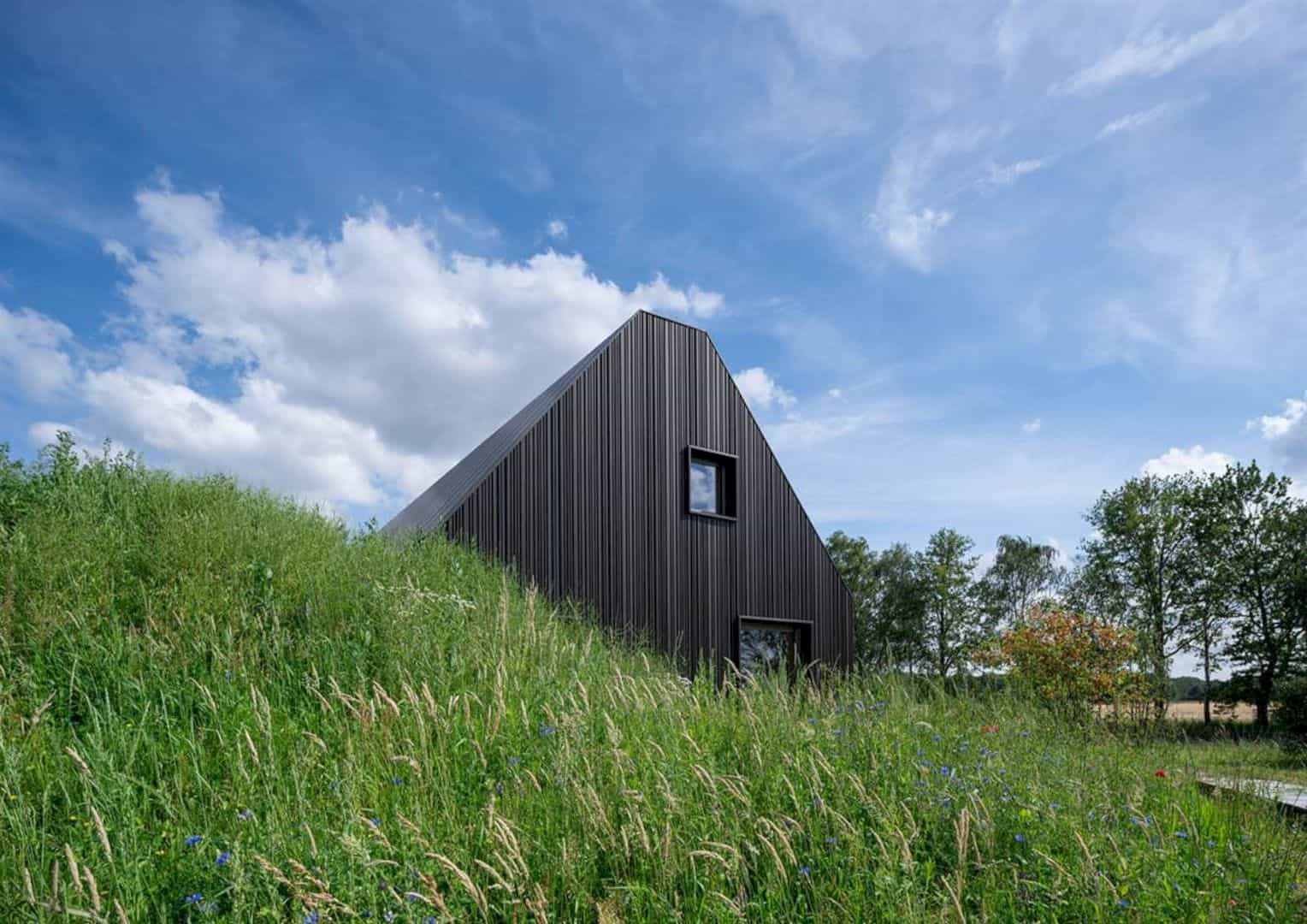
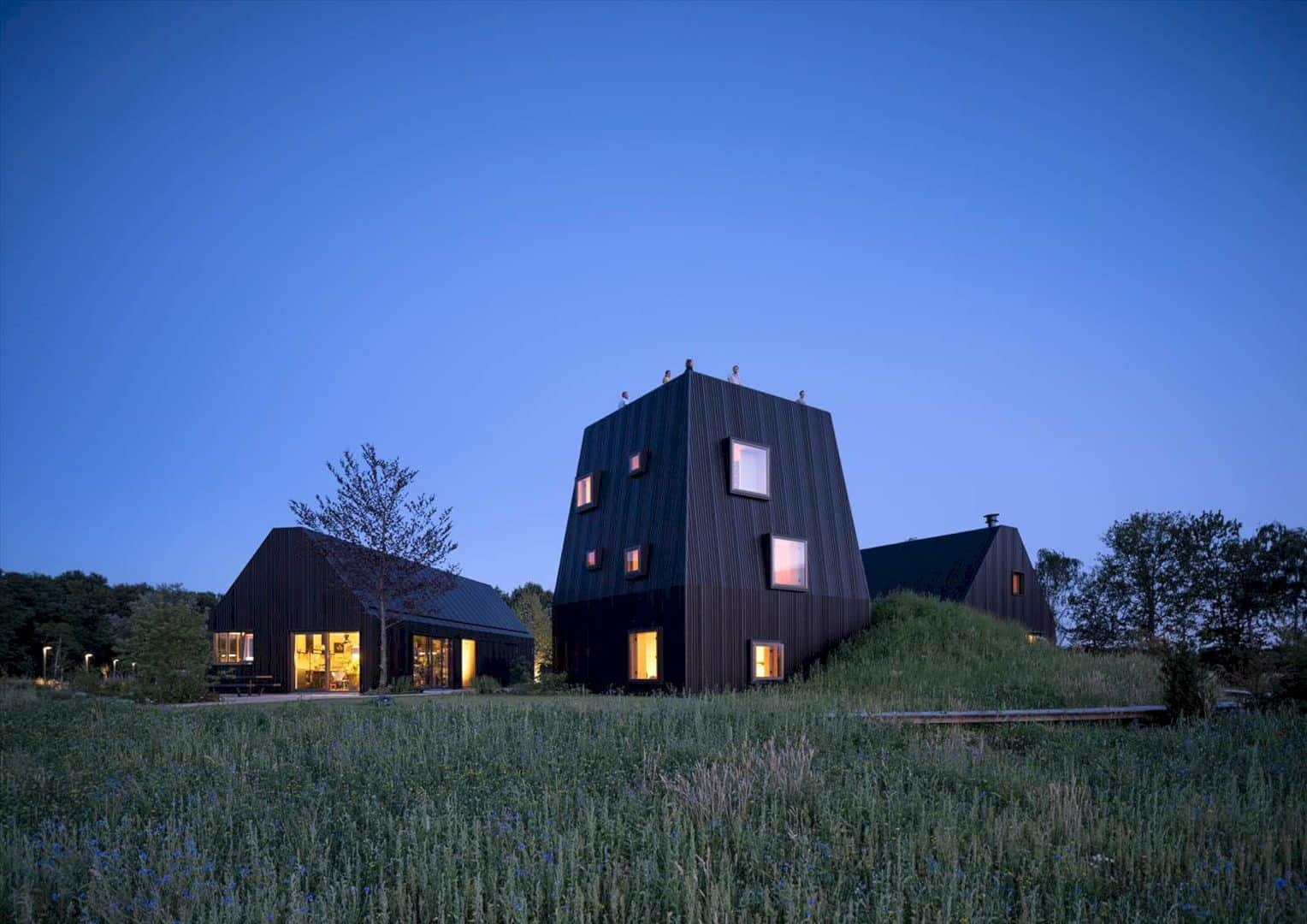
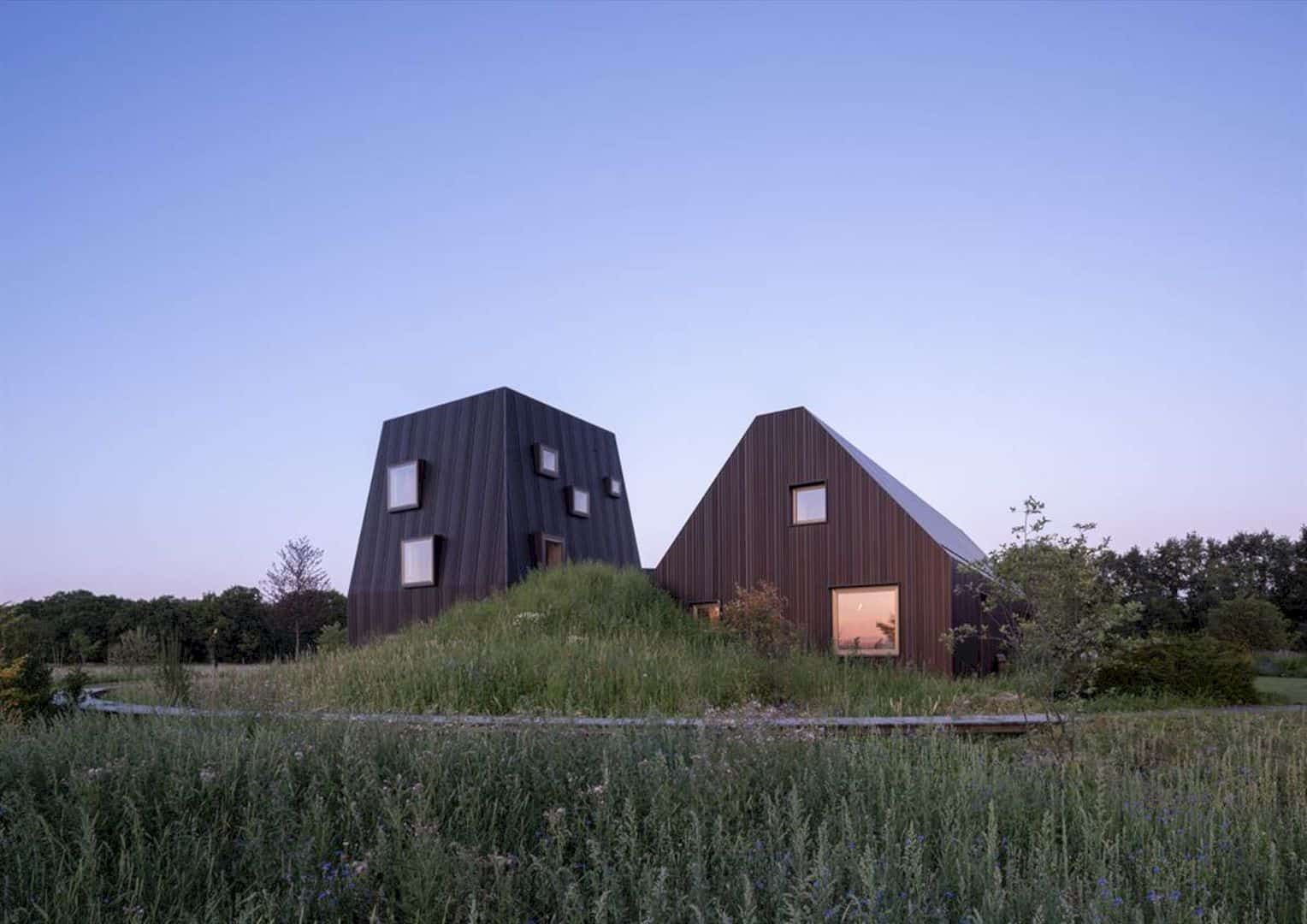
The Dutch ‘hoeve’ is an ensemble of farmhouses, and also living quarters clustered around a courtyard. The open space in the middle is protected, open to the surrounding landscape as well. With the spatial arrangement, the design of the villa can be made easily. The functions of the villa are also distributed within three distinct volumes that shaped just like the vernacular of a small village.
Volumes
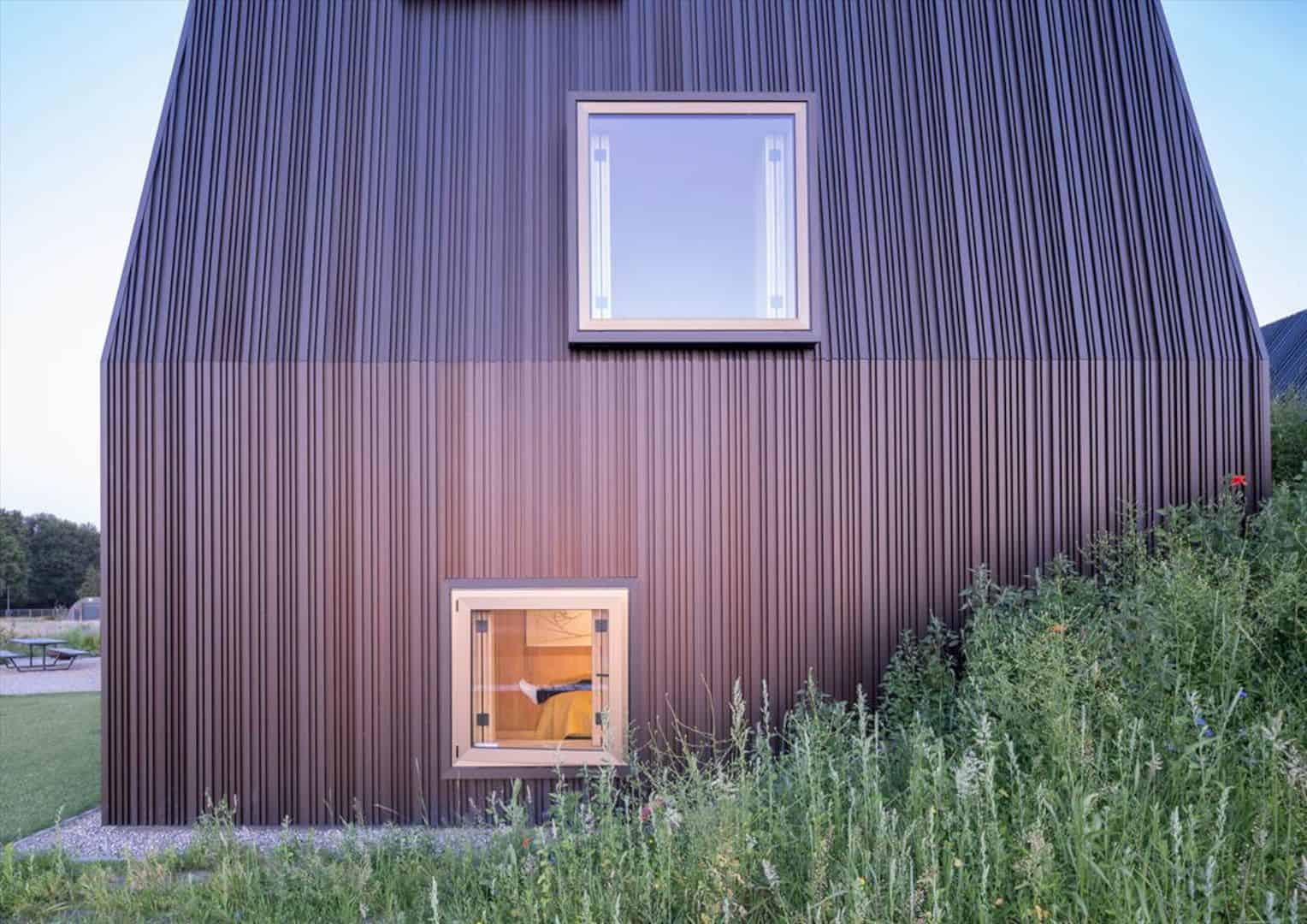
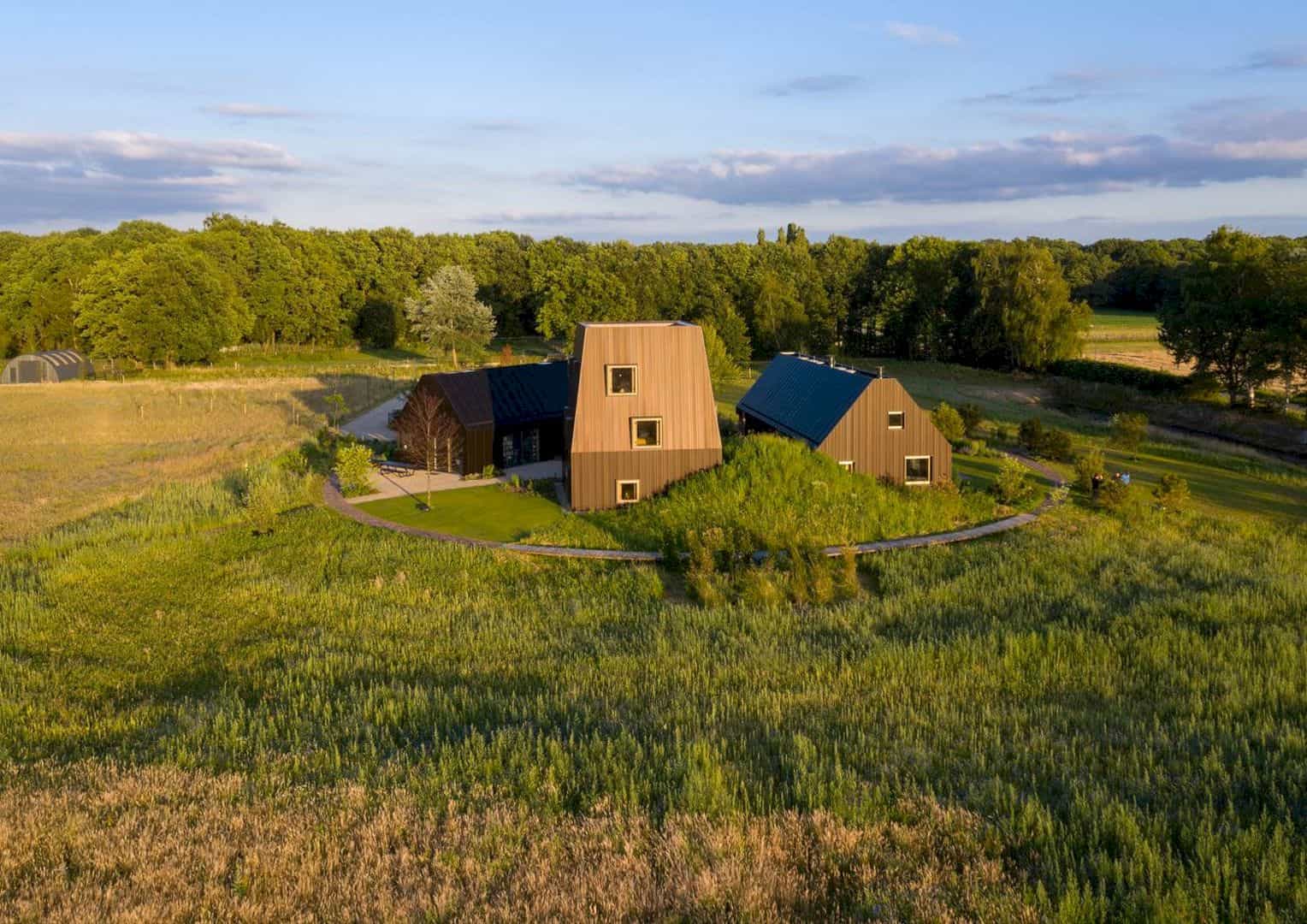
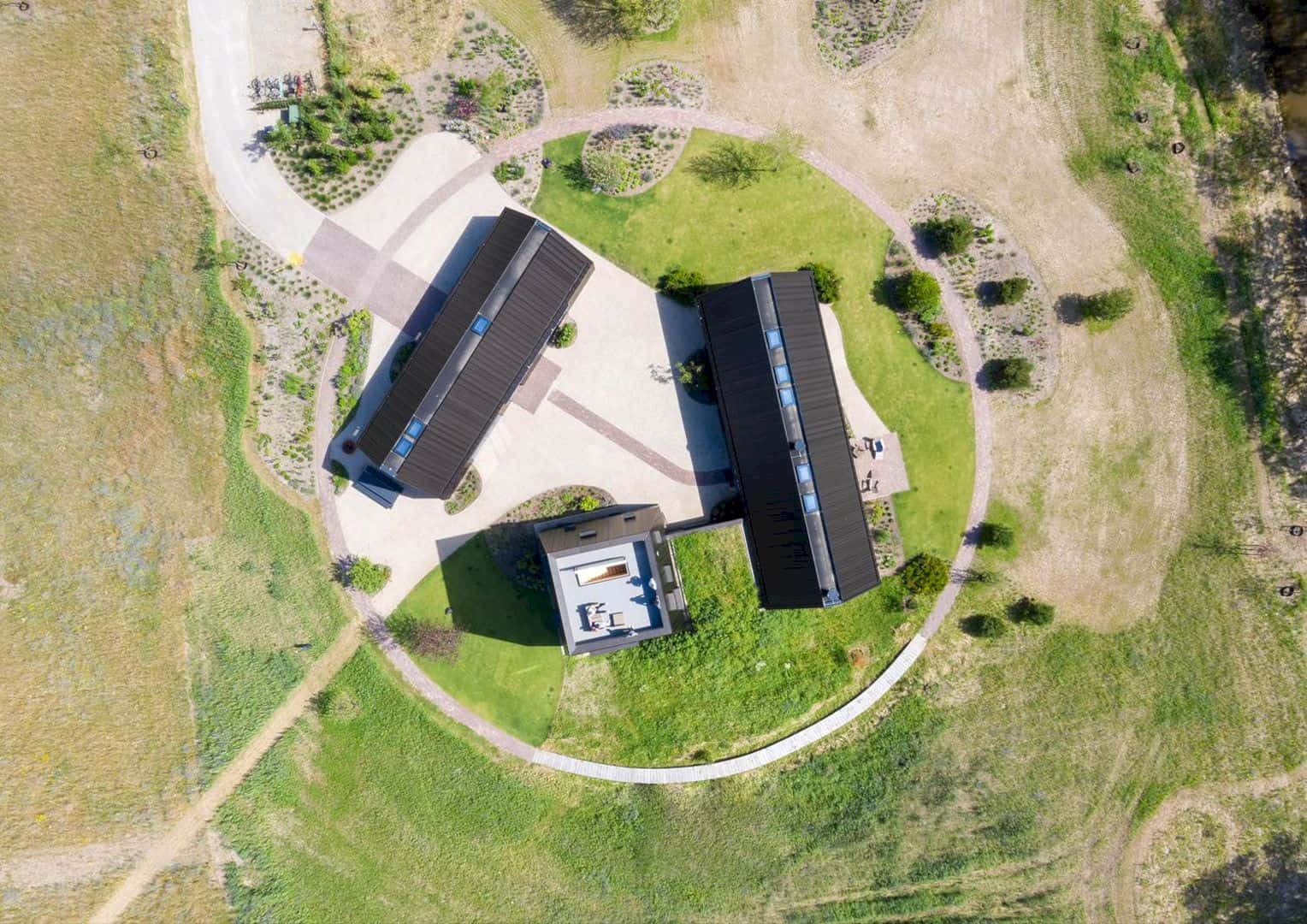
There are two lower volumes that shaped like a typical gabled barn that connected to the surrounding gardens directly. The higher volume can capture the wide landscape views and also create a striking contrast with the lower buildings. While the tallest element is the most prominent building, it contains a roof terrace at the top, children’s rooms on the upper floors, and the master bedroom on the ground floor.
Rooms
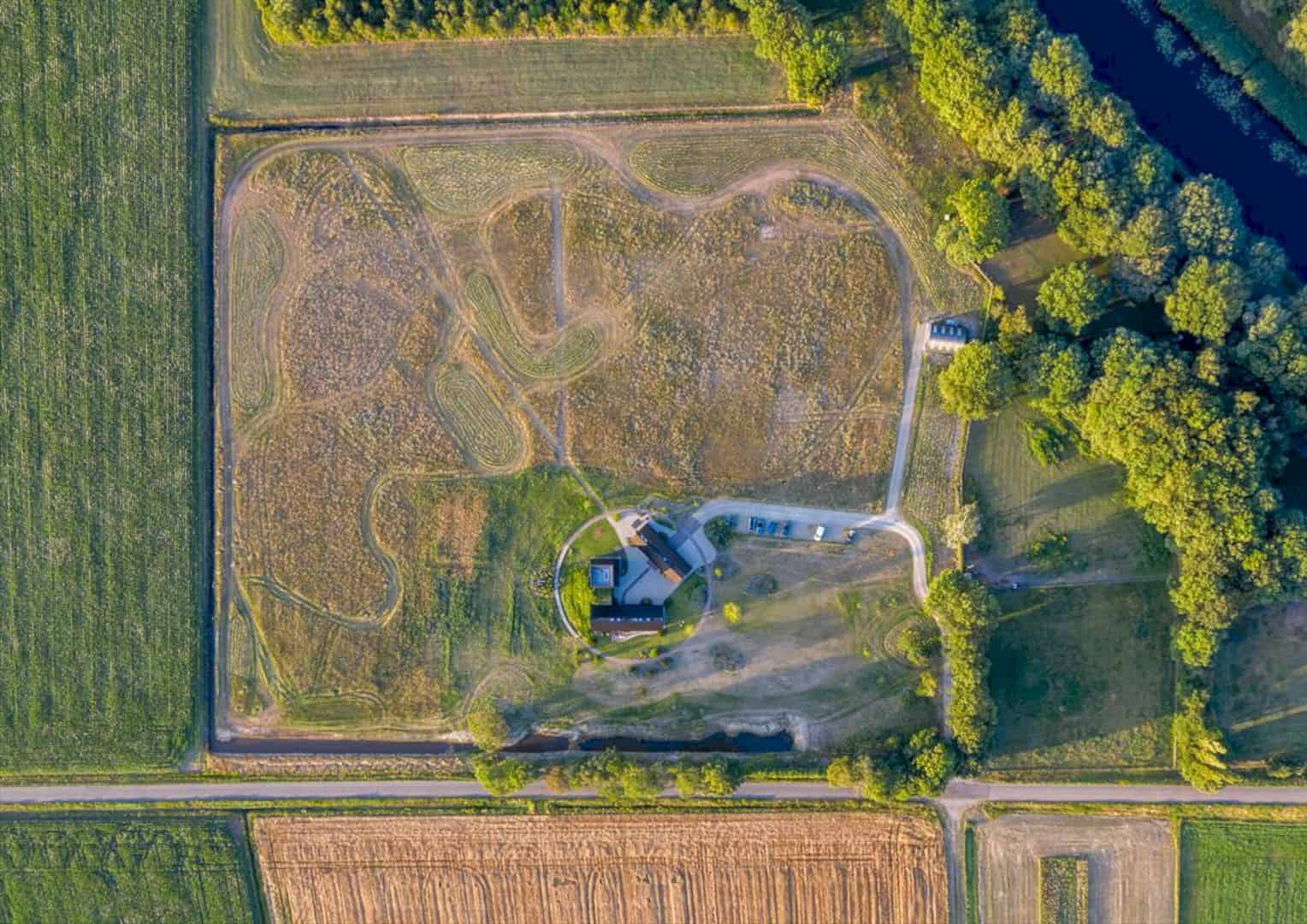
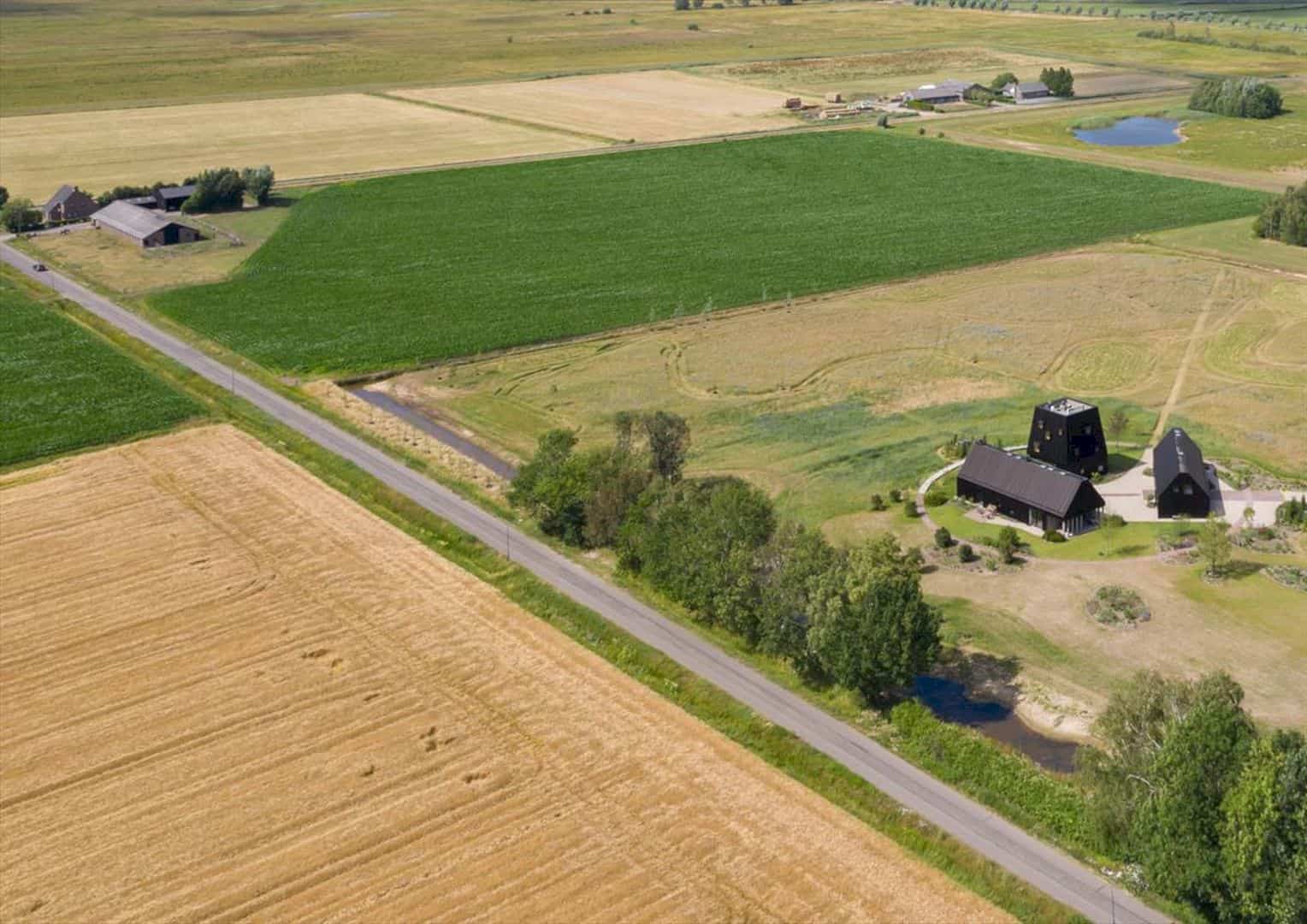
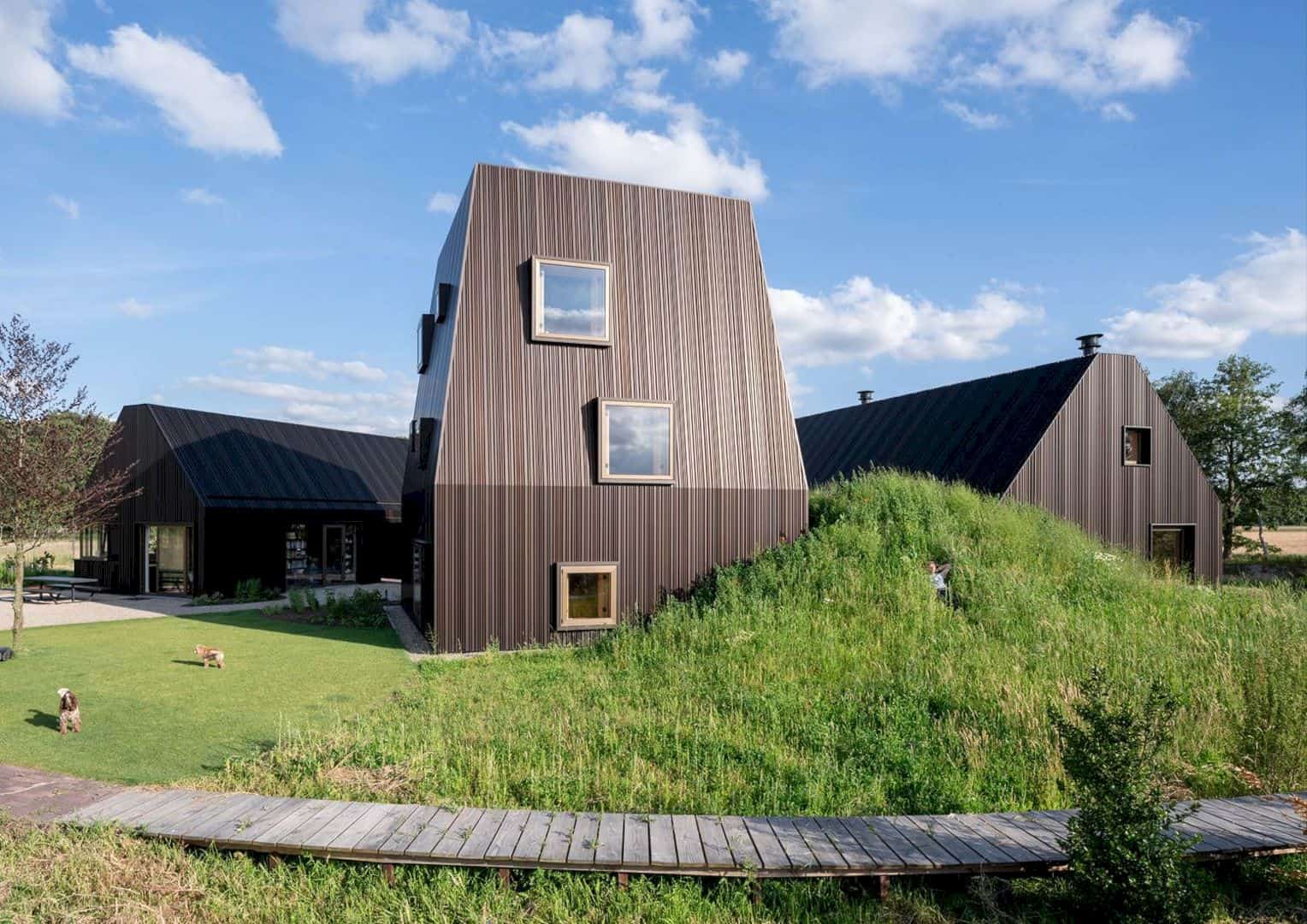
One barn is furnished as a living room with a workspace and playroom on the first floor, a large veranda on the south-west side, and a kitchen with a dining area. The other barn houses a cooking studio for up to twenty people in culinary classes, team building activities and workshops are led by the client. There is a garage near the studio while the guest suite and storage area can be found on the first floor.
Connection
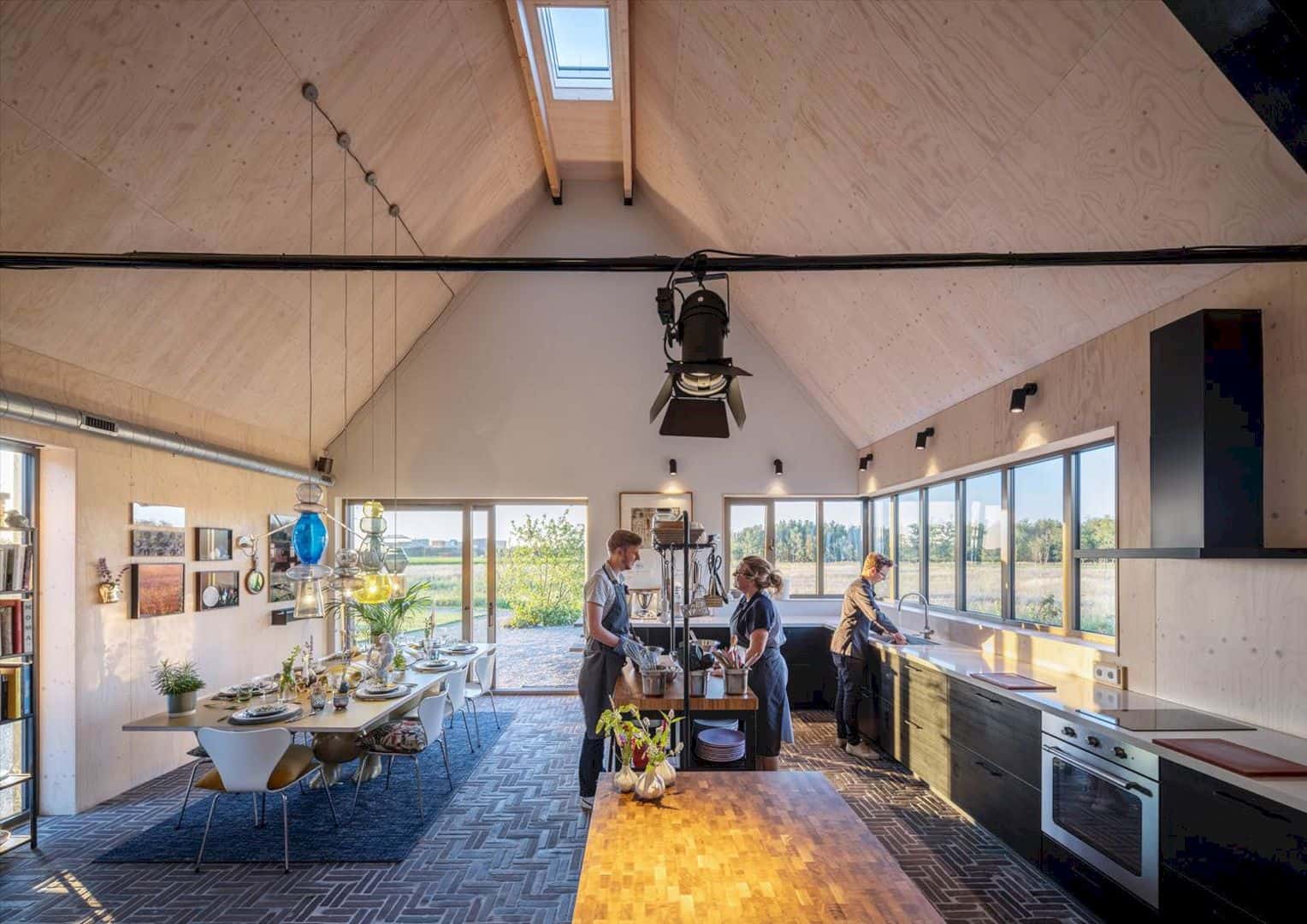
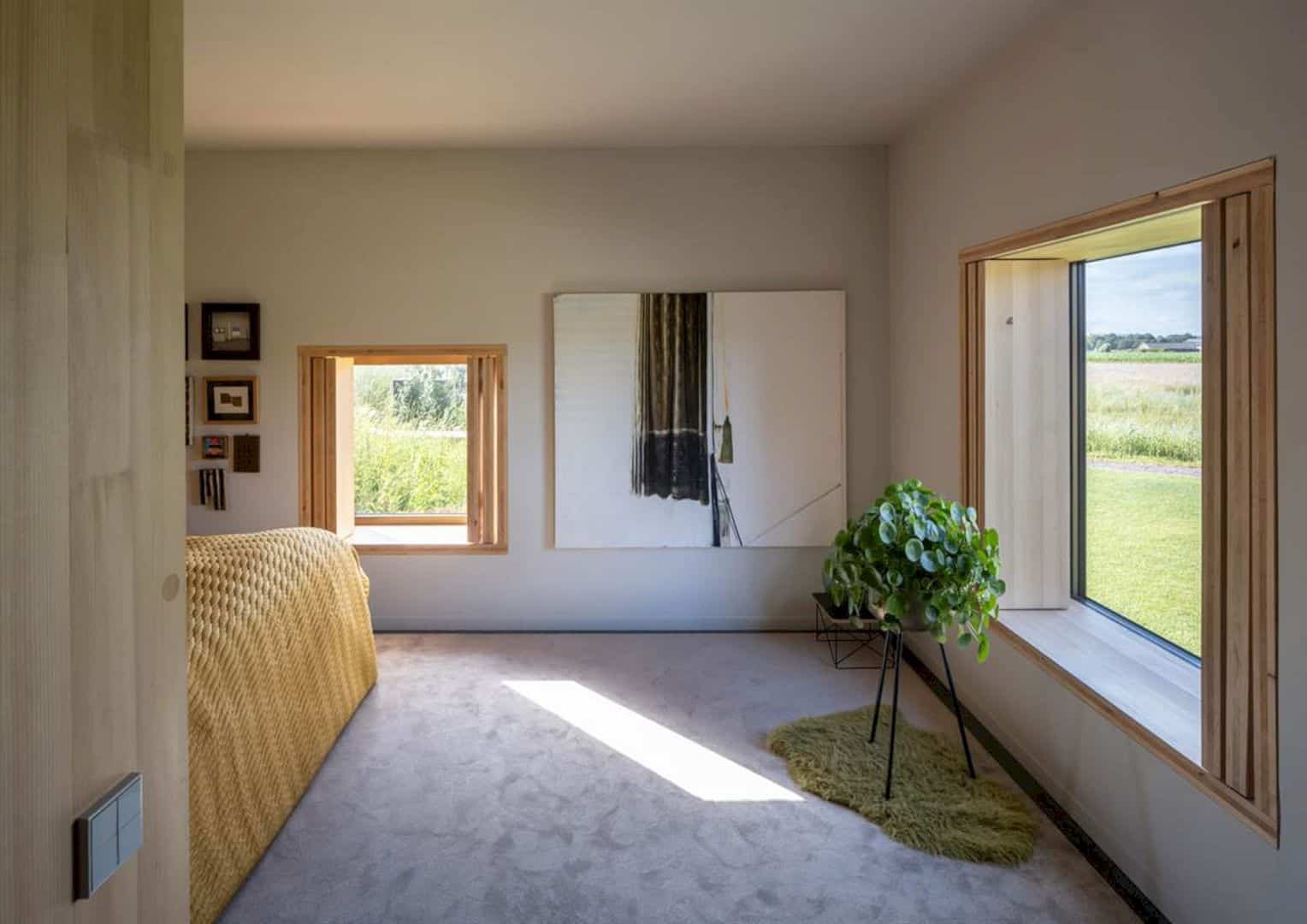
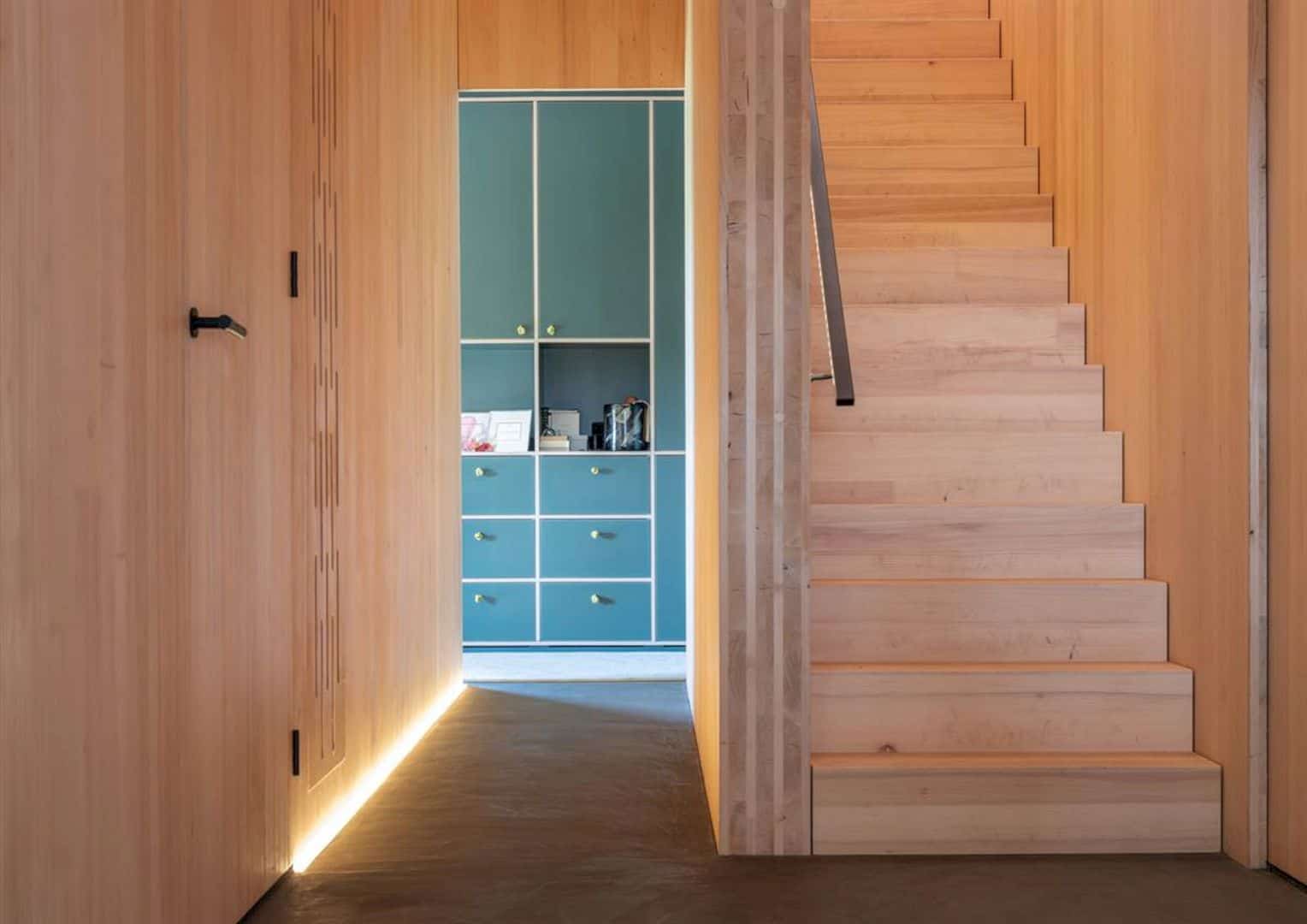
The design for this villa is made to connect the residential functions and also maintain the detached traditional farmstead typology. For this purpose, a half-sunken corridor is concealed beneath the grass mound and links the barn’s living room with the taller landmark volume. The barn that contains a guest house and a cooking studio is detached completely, maintaining the view from the courtyard to the villa’s surrounding landscape.
Details
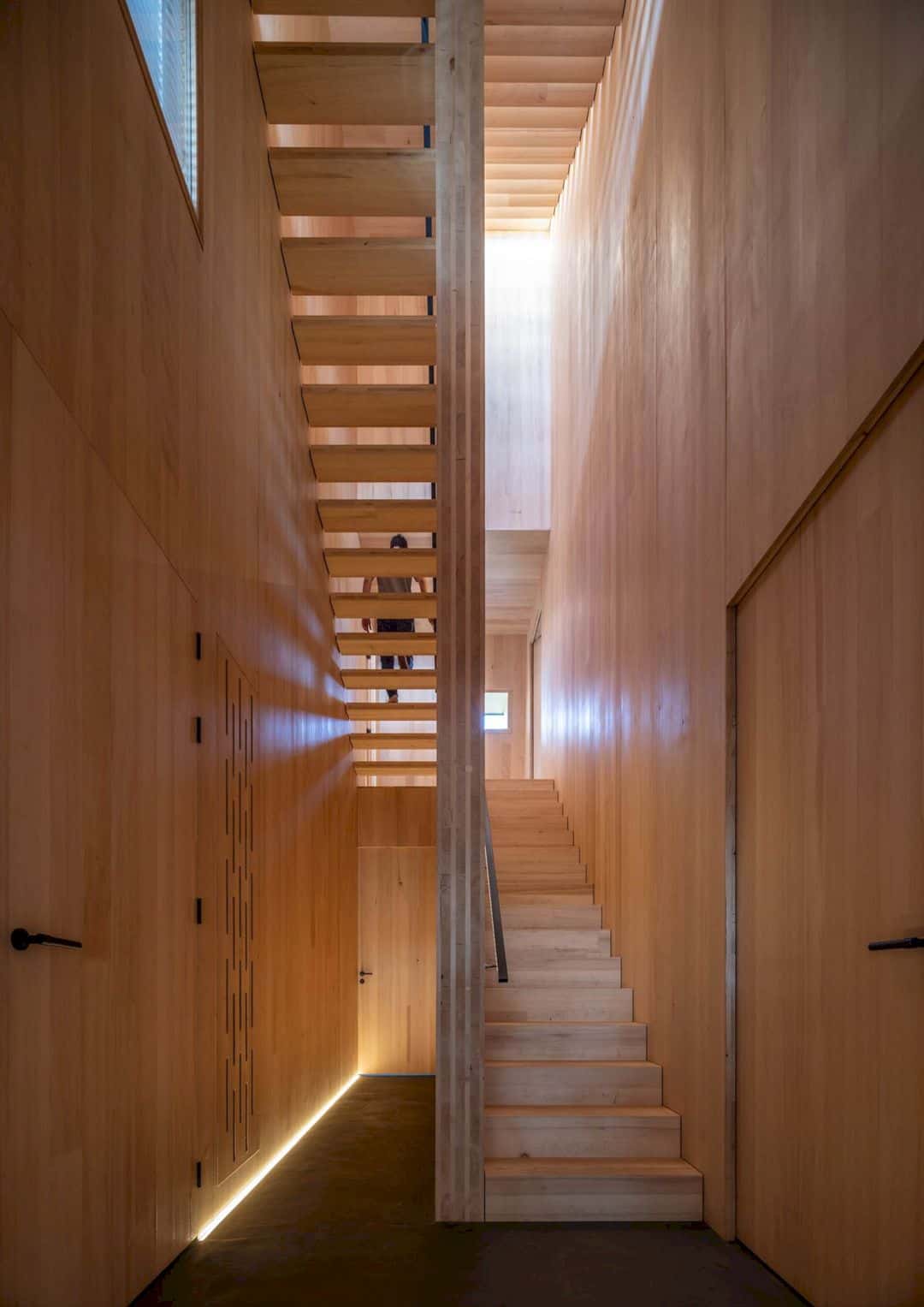
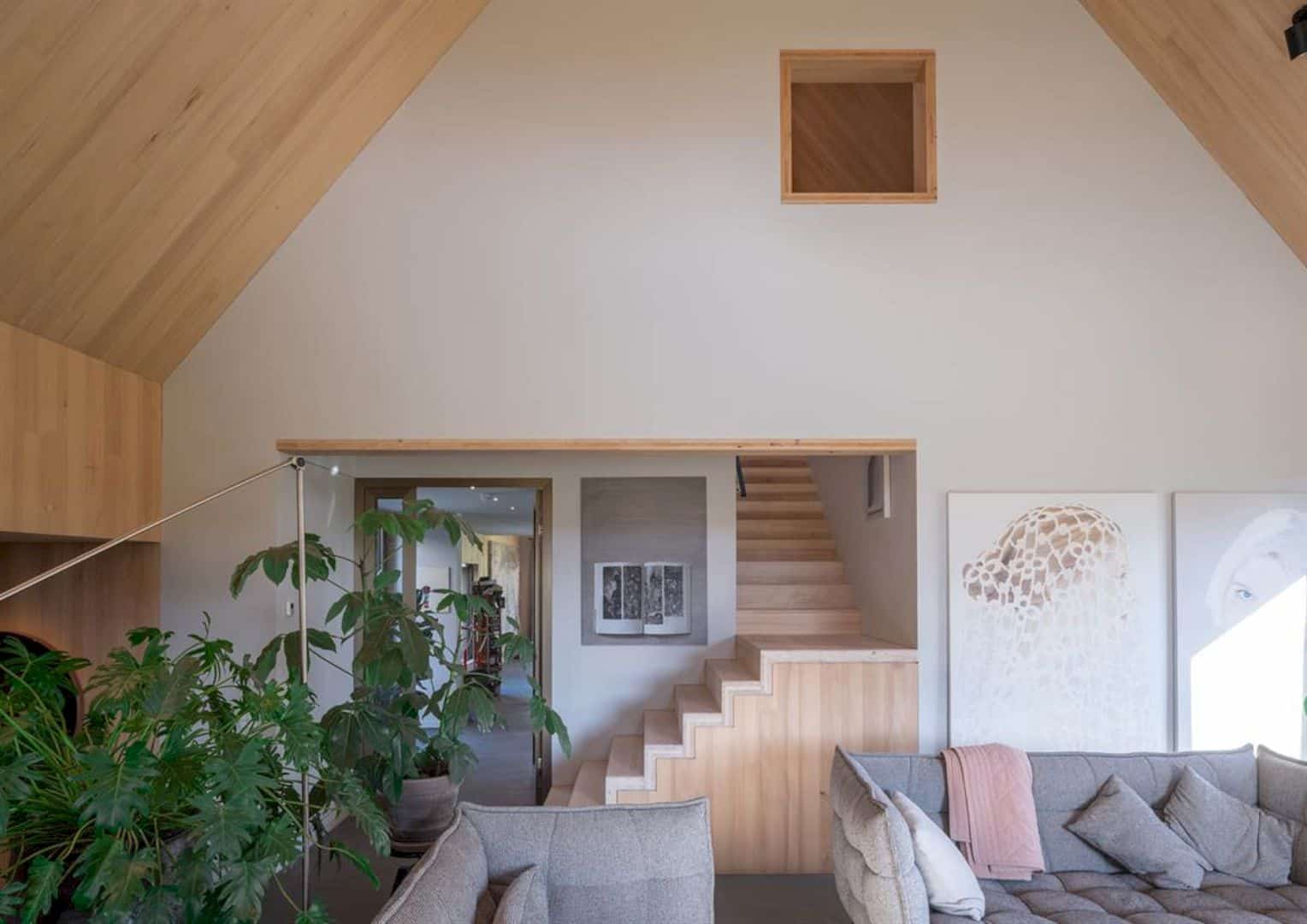
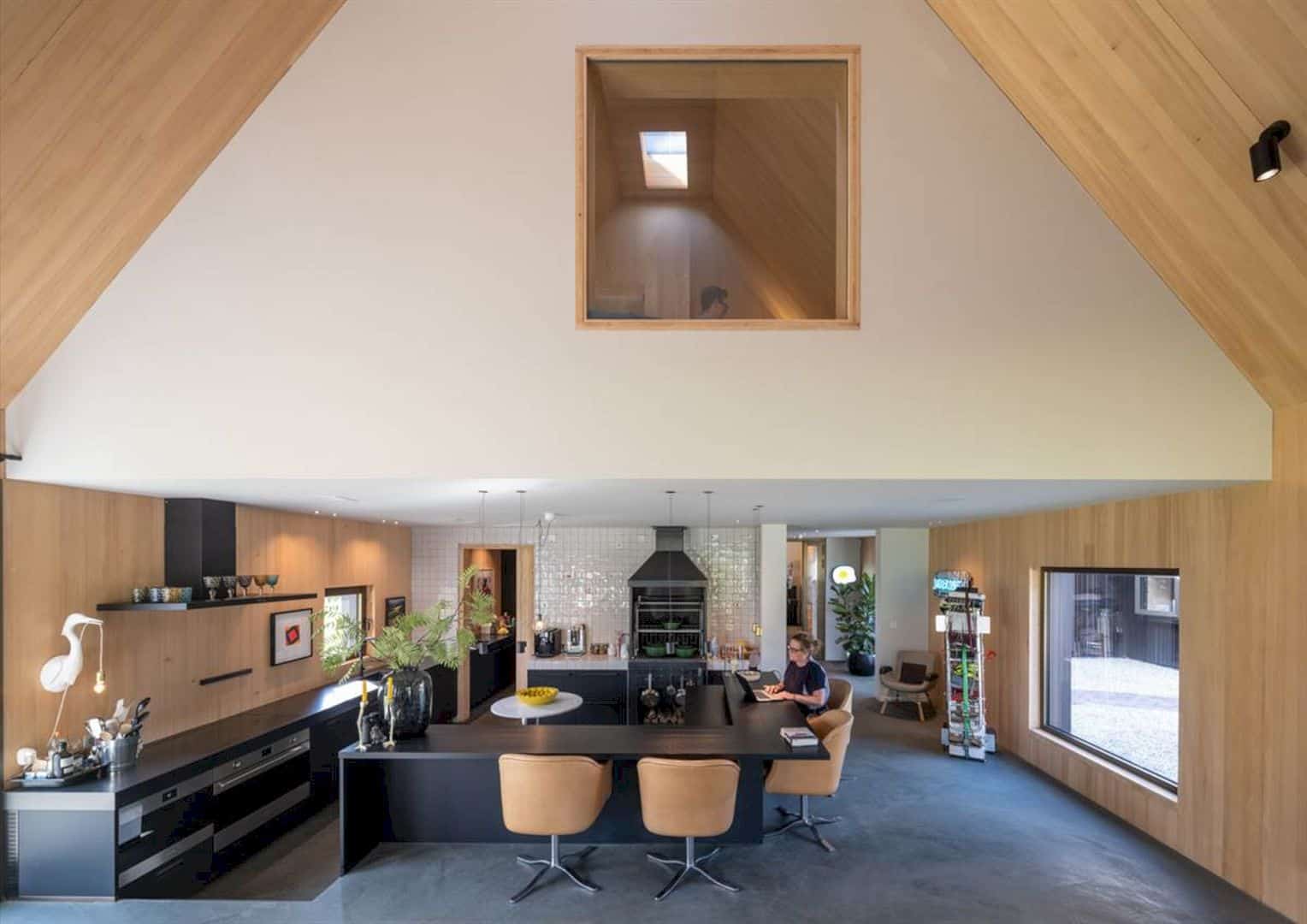
The detailing and construction of this villa also emulate the farmstead or the Dutch ‘hoeve’. The dark bronze anodized aluminum cladding of the exterior is chosen to extend beyond the villa facade to the rooftop area seamlessly. This exterior is designed to resemble the corrugated iron roofs of the farm buildings nearby. A brighter color comes from the window frames that also have a lighter bronze aluminum finish.
Materials
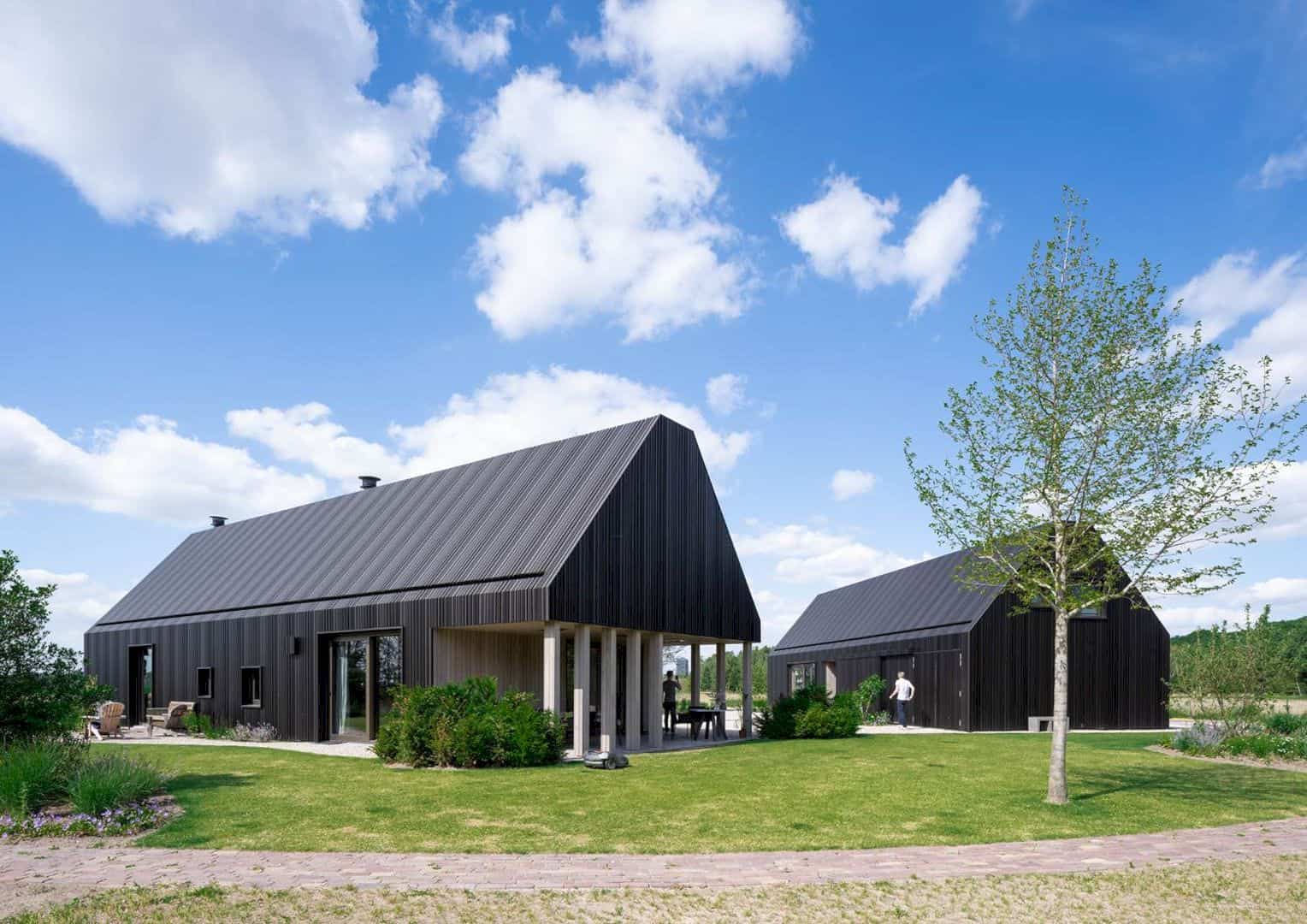
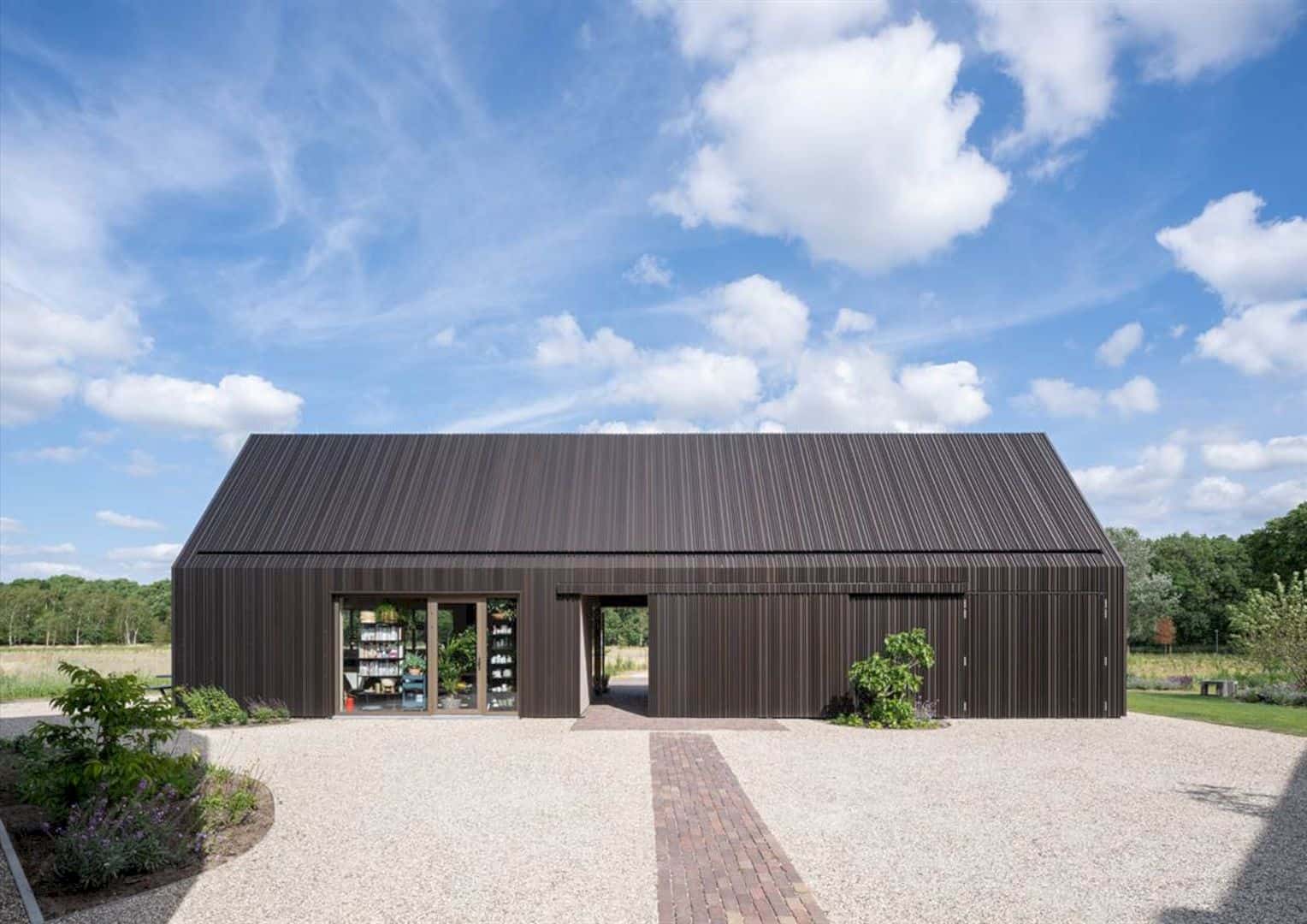
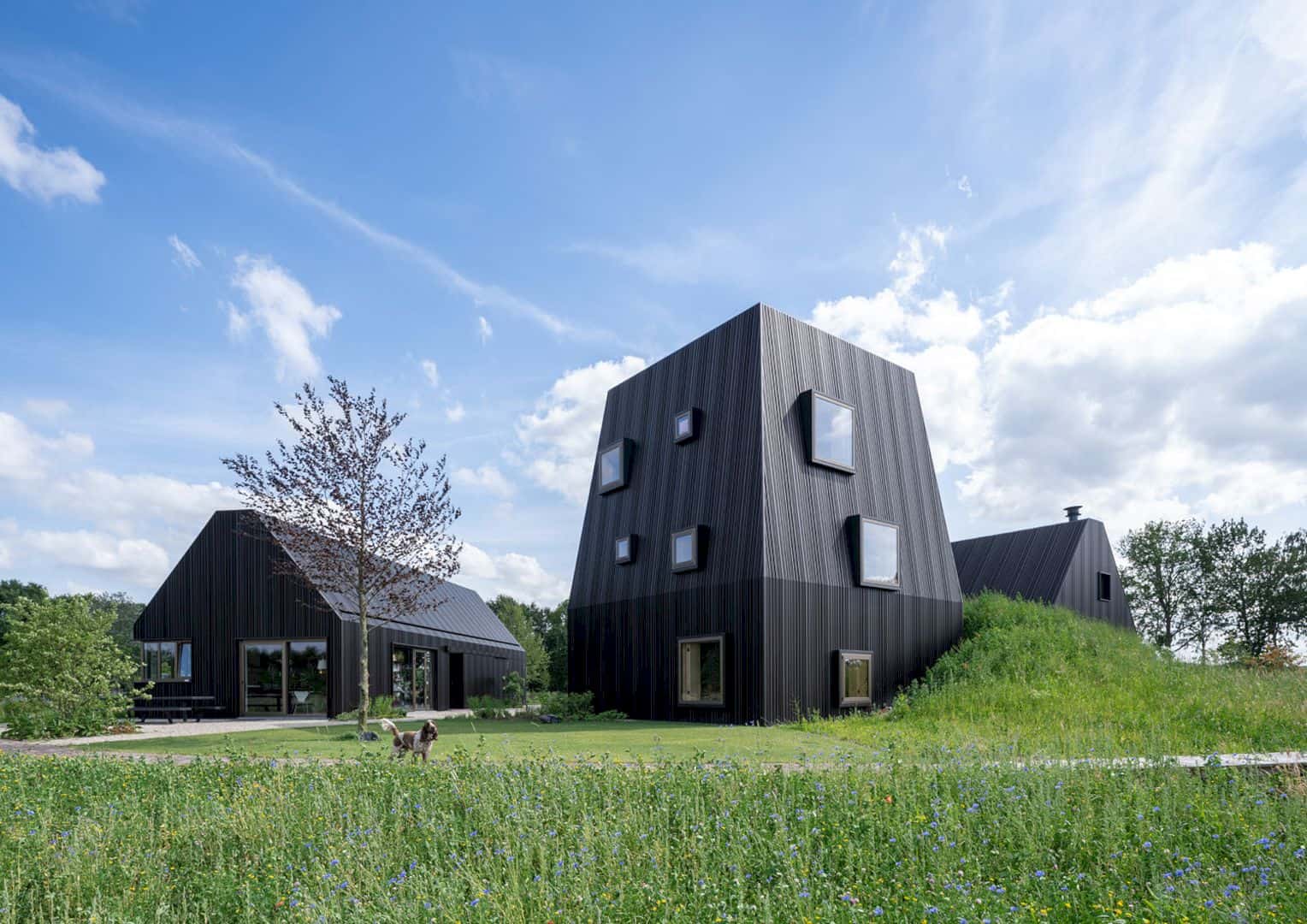
The structure and the interior finish is designed by using wood materials. It is a kind of material that is once visually warm and also sustainable. A cross-laminated timber structure with European silver fir interior surfaces can be found on all three buildings. If it is compared to the other solid construction methods, only little energy is needed for the cross-laminated timber production and processing.
Discover more from Futurist Architecture
Subscribe to get the latest posts sent to your email.

