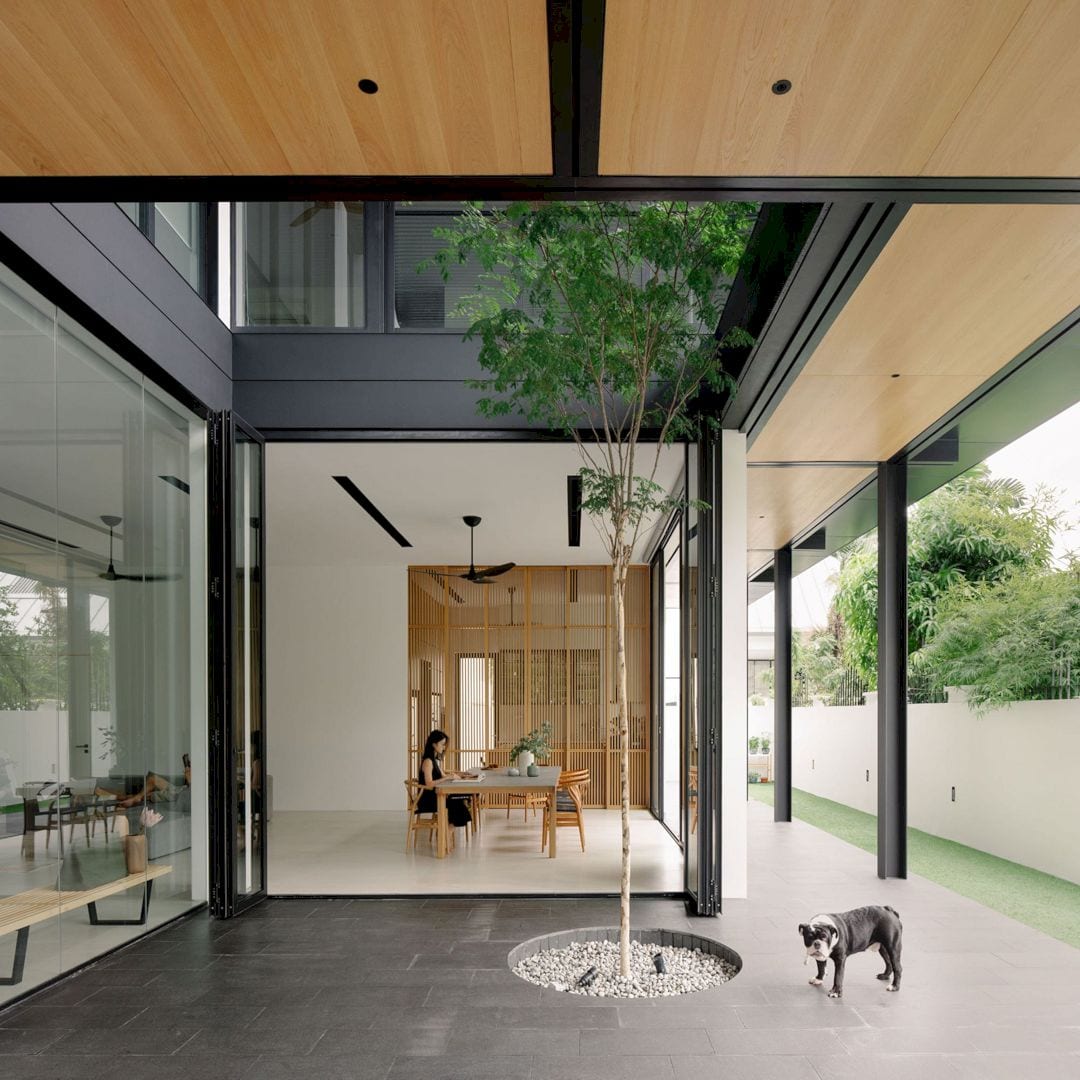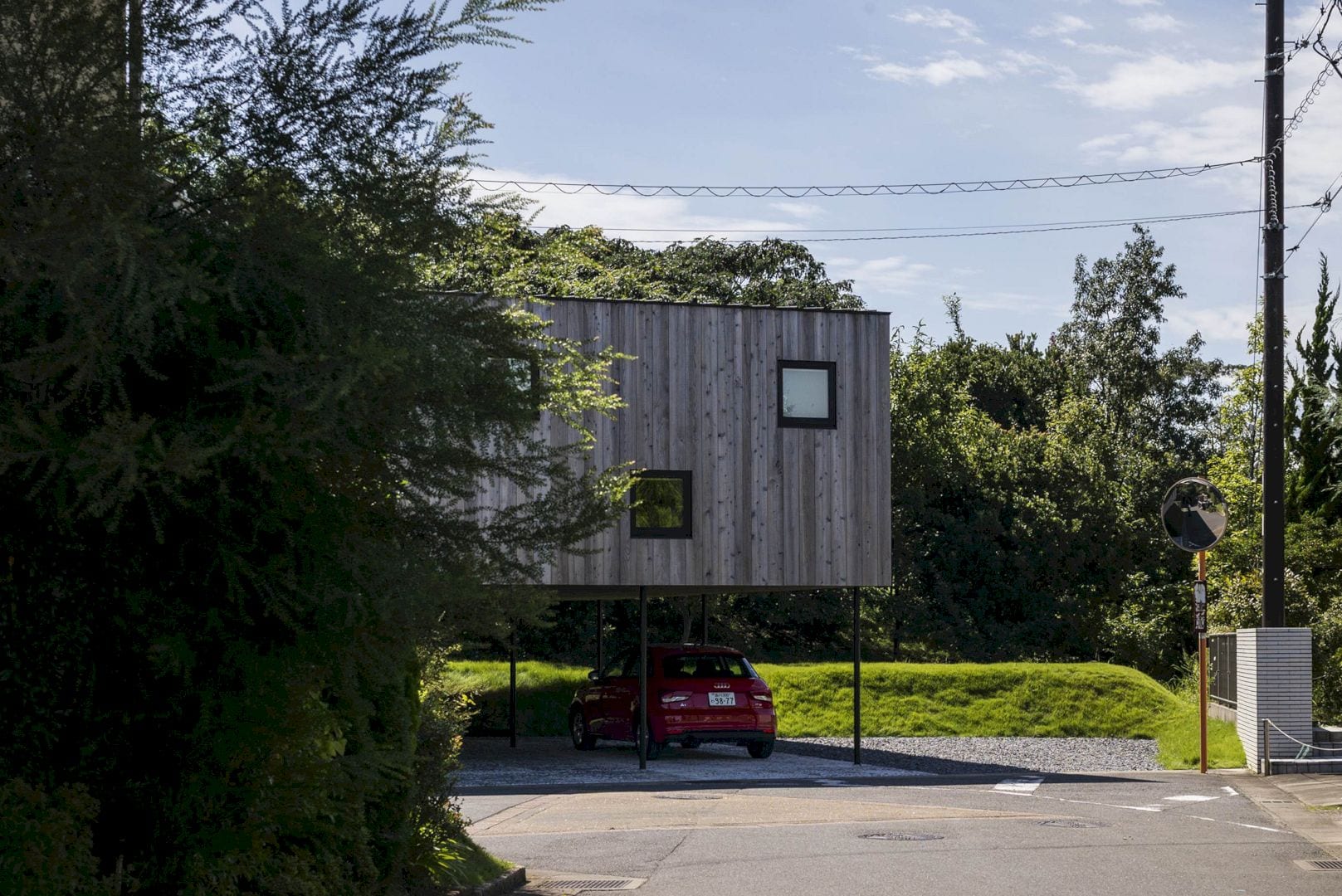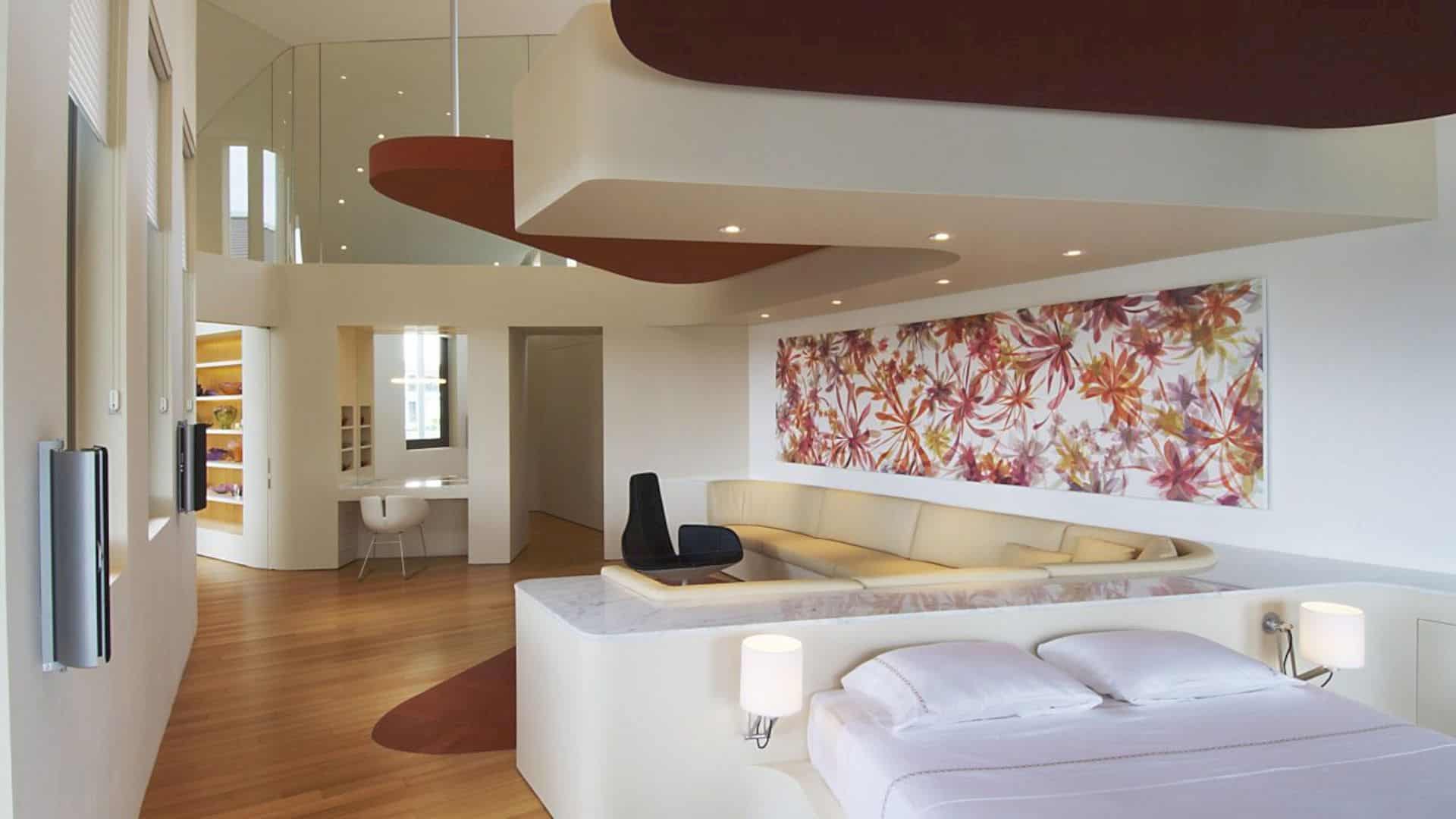Designed in 2015, Nuenen House offers a white-painted brick facade with an opening that shows the house special interior. This house is beautified by Bedaux de Brouwer Architecten for a two-person household located in Nuenen, the Netherlands, that fits well with the surroundings of houses from the 1970s. The facade can form a special interior inside while the mix of spaces of a different character is the main open plan for this project.
Facade

On the outside, this house looks like a simple volume. The large facade of the house has an opening that can show the special interior to everyone who sees it. It is a white-painted brick facade with a connection to the surrounding houses. The pronounced ‘folding joint’ and the crosswork masonry soften the house abstract exterior.
Rooms
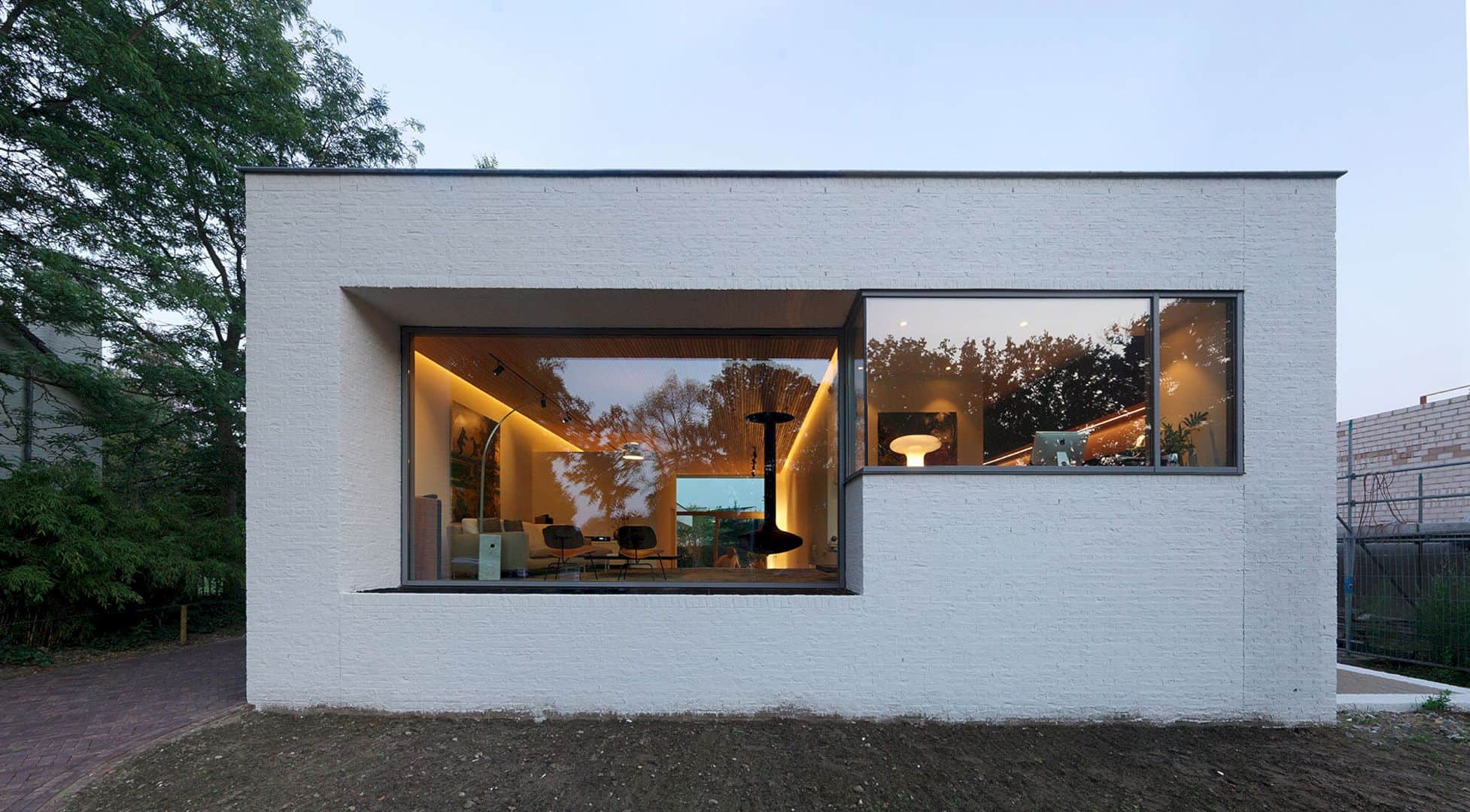
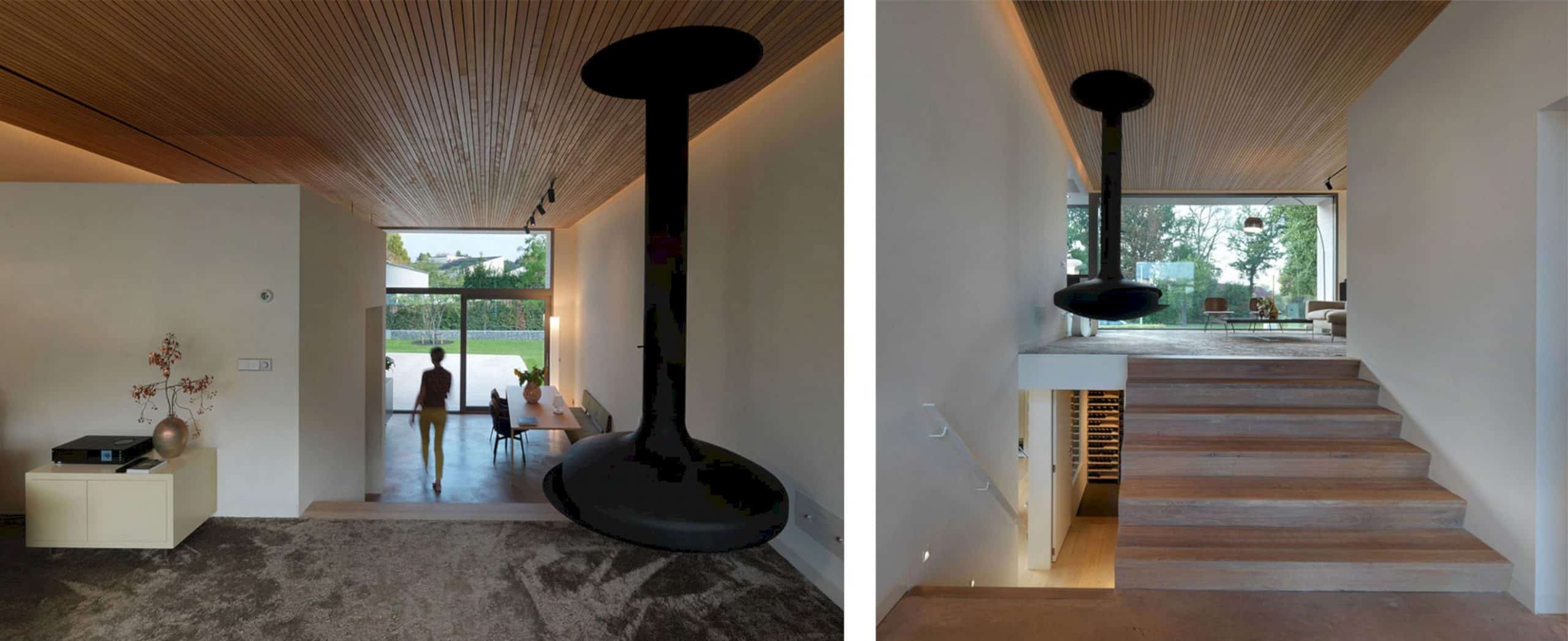
Designed for a two-person household, this house offers more private rooms. The design effect is enhanced by sizing and the user of material and color. The raised living room is located in the front area of the house, offering an awesome view of the green. The sunken garden room and dining kitchen provide easy access to the garden designed by Adriaan Geuze van West 8.
Details

Nuenen House is gas-free and all-electric, prepared architecturally to be self-sufficient. It has structural sustainability measures that have been detailed, including the grids and channels. These grids and channels for heat recovery are part of the fitted wardrobes and suspended ceiling.
Photographer: Michel Kievits
Discover more from Futurist Architecture
Subscribe to get the latest posts sent to your email.

