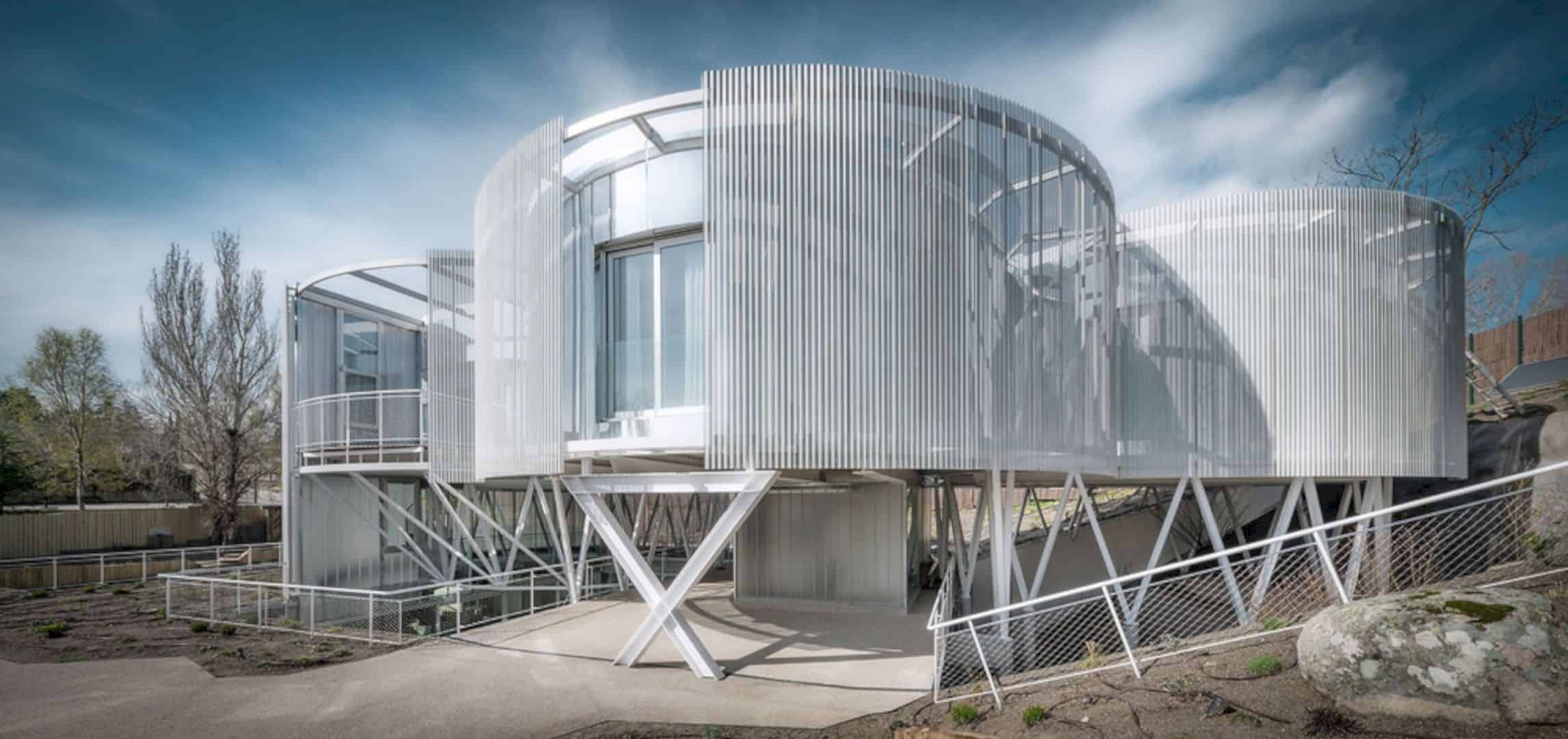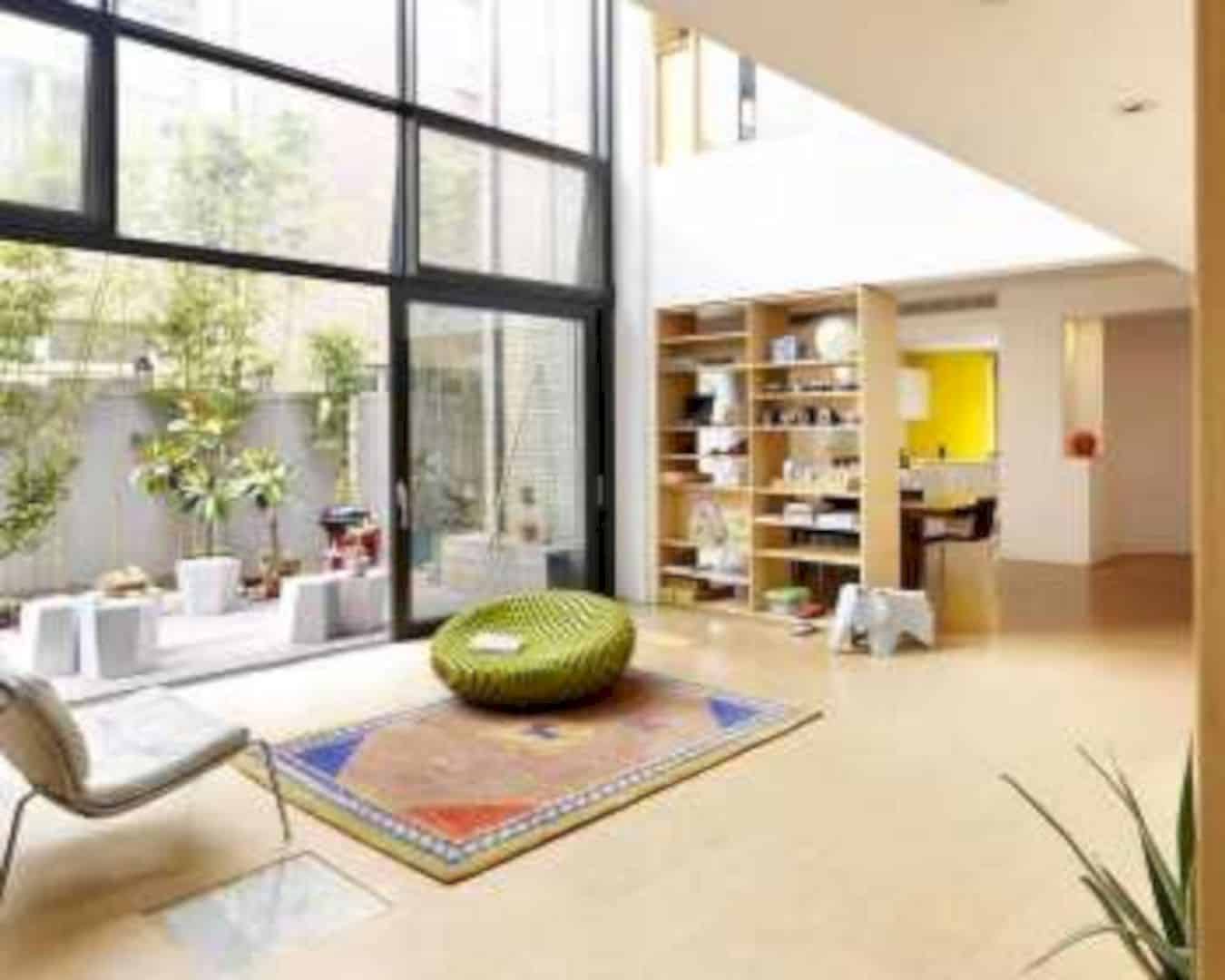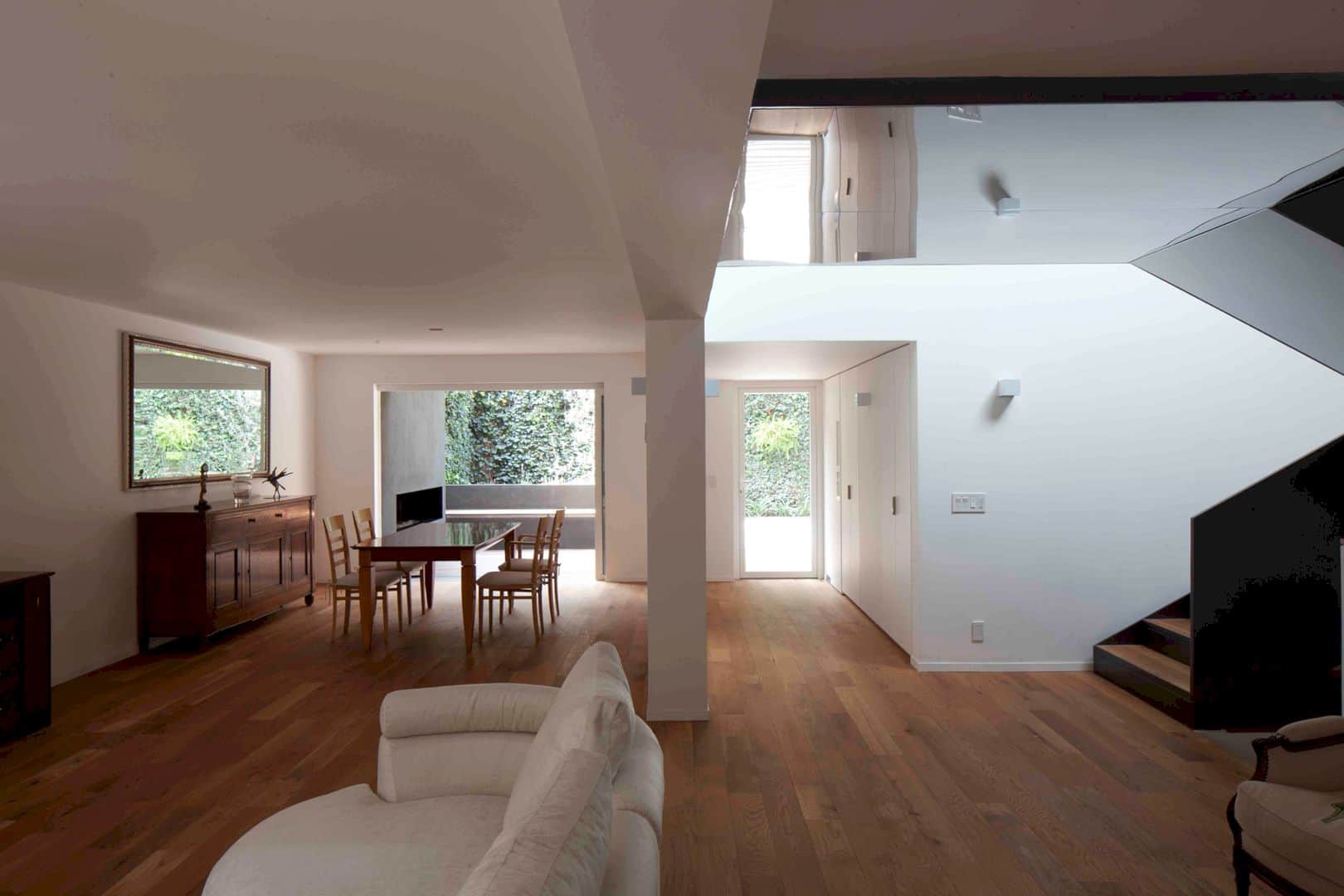York Street Residence is a 2017 transformation project of an existing heritage building into a modern, two-storey addition. Designed by Jackson Clements Burrows Architects, the addition is designed to re-interpret the original dwelling distinctive geometry in a contemporary lens. Aspects of maximum natural light and ventilation also can be captured easily through the building materials and design.
Design
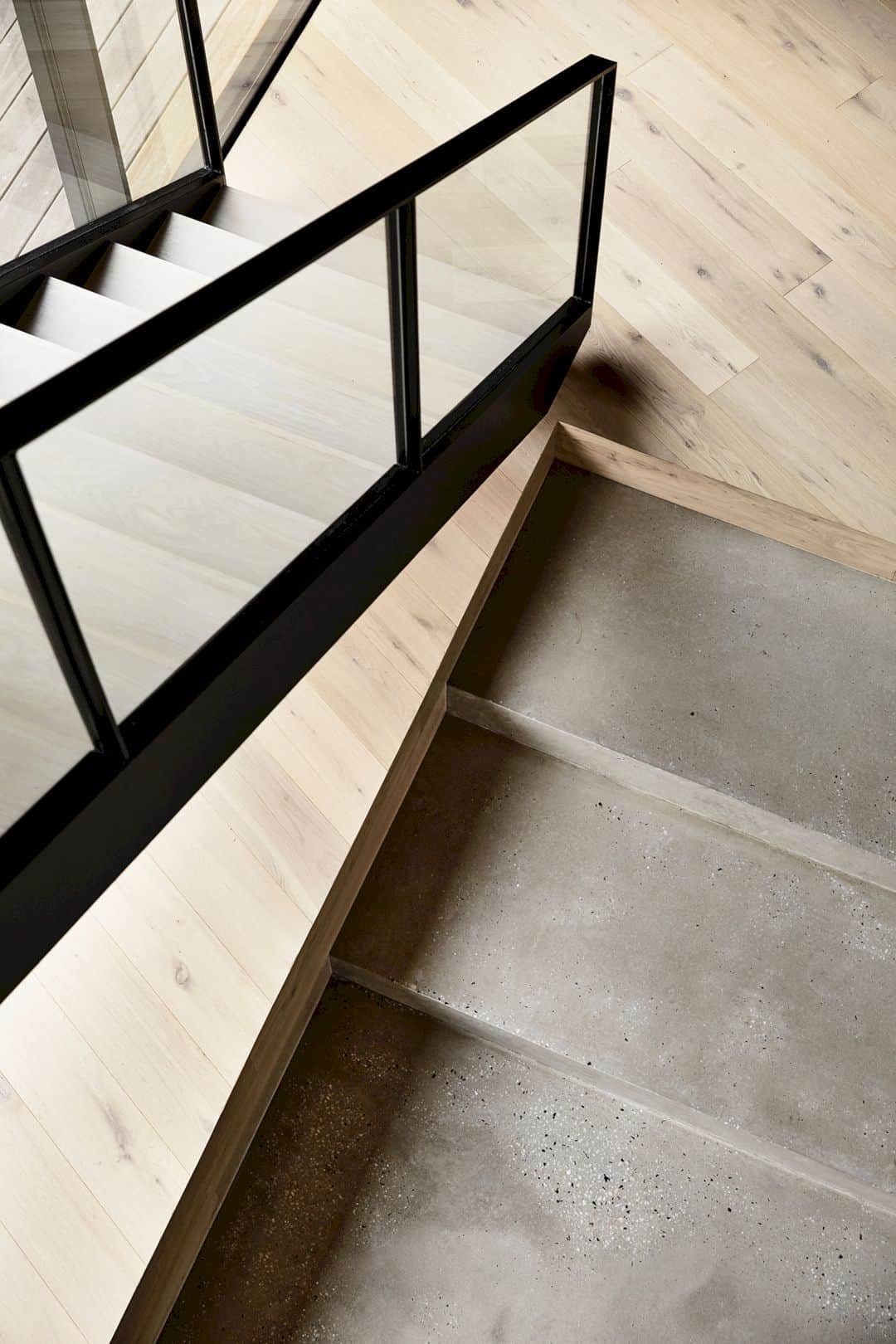
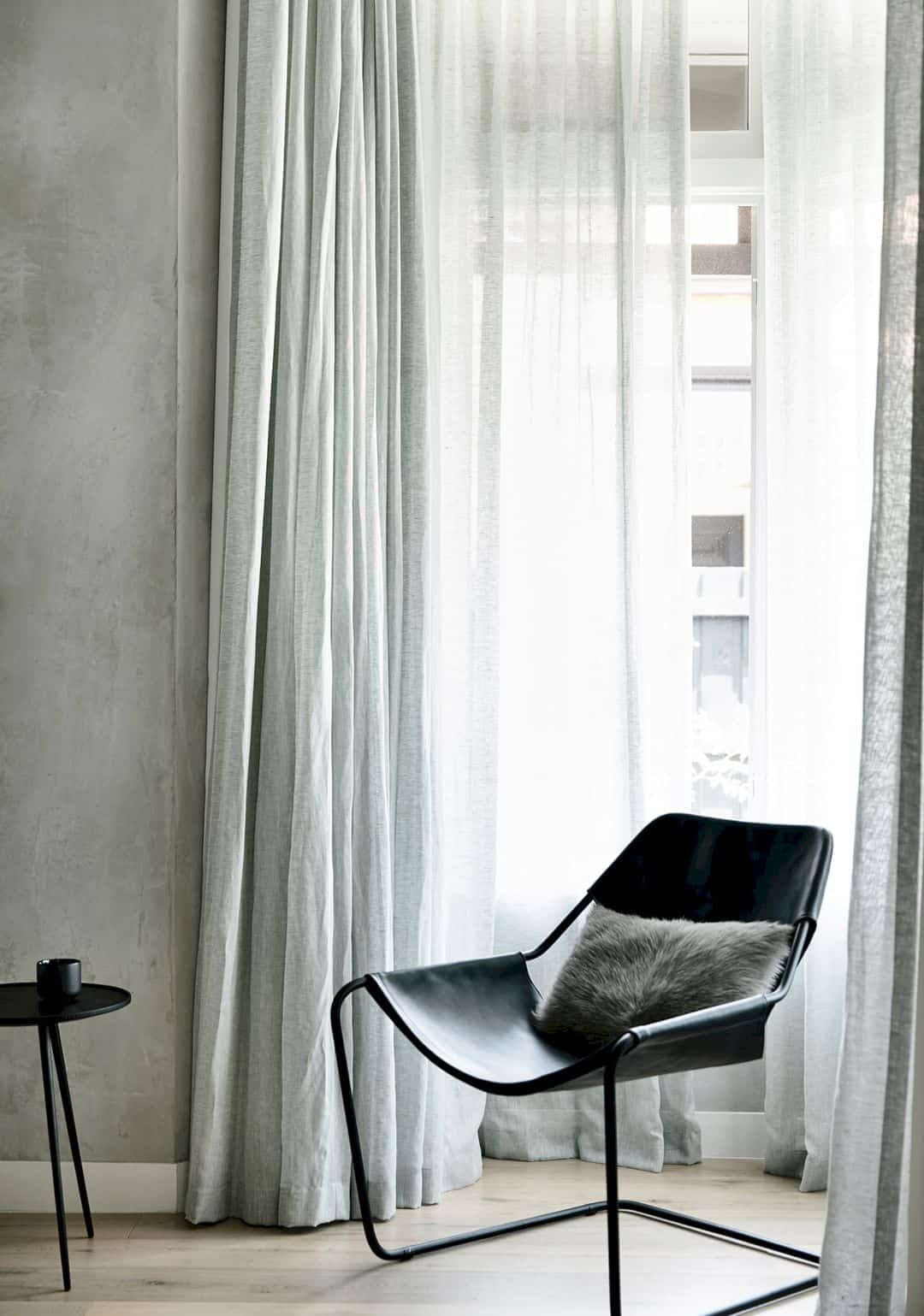
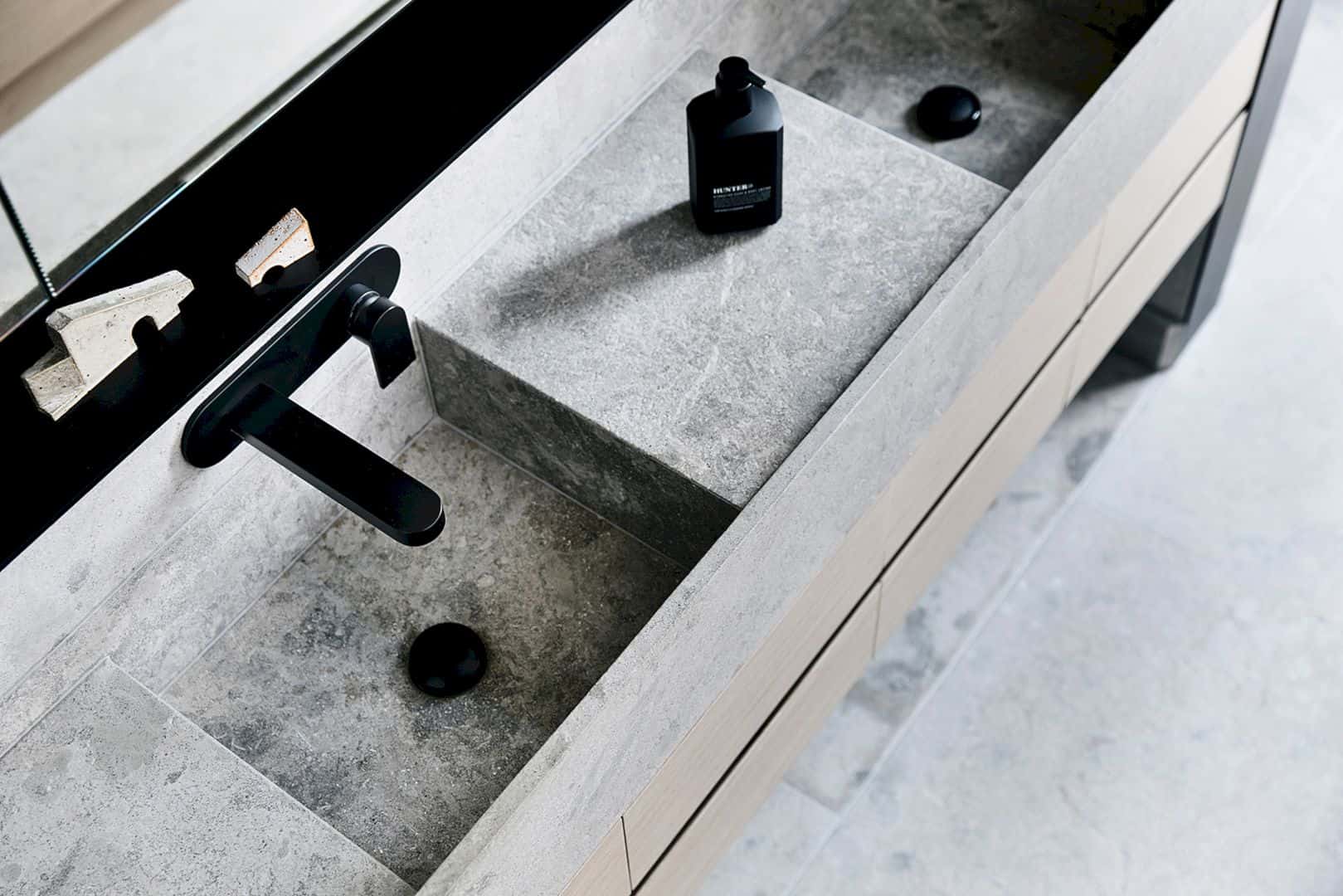
The site’s orientation and garden aspect are used in the design and each component of this new addition is also oriented to get maximum natural light and ventilation. This purpose allows the client to enjoy the leafy garden easily. For the entire design of the house, a contemporary style is combined with some modern details to create a comfortable atmosphere and awesome look.
Materials
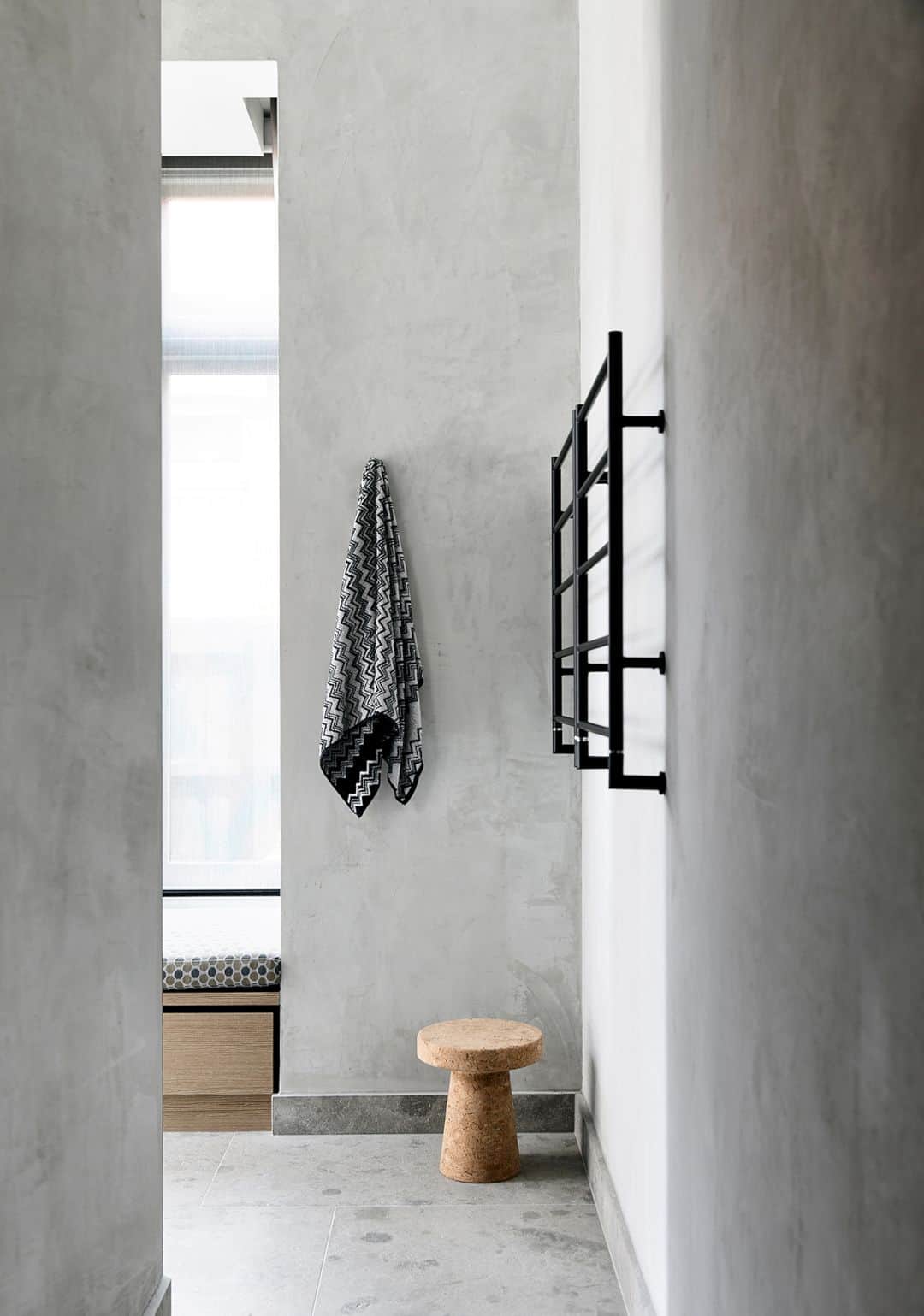
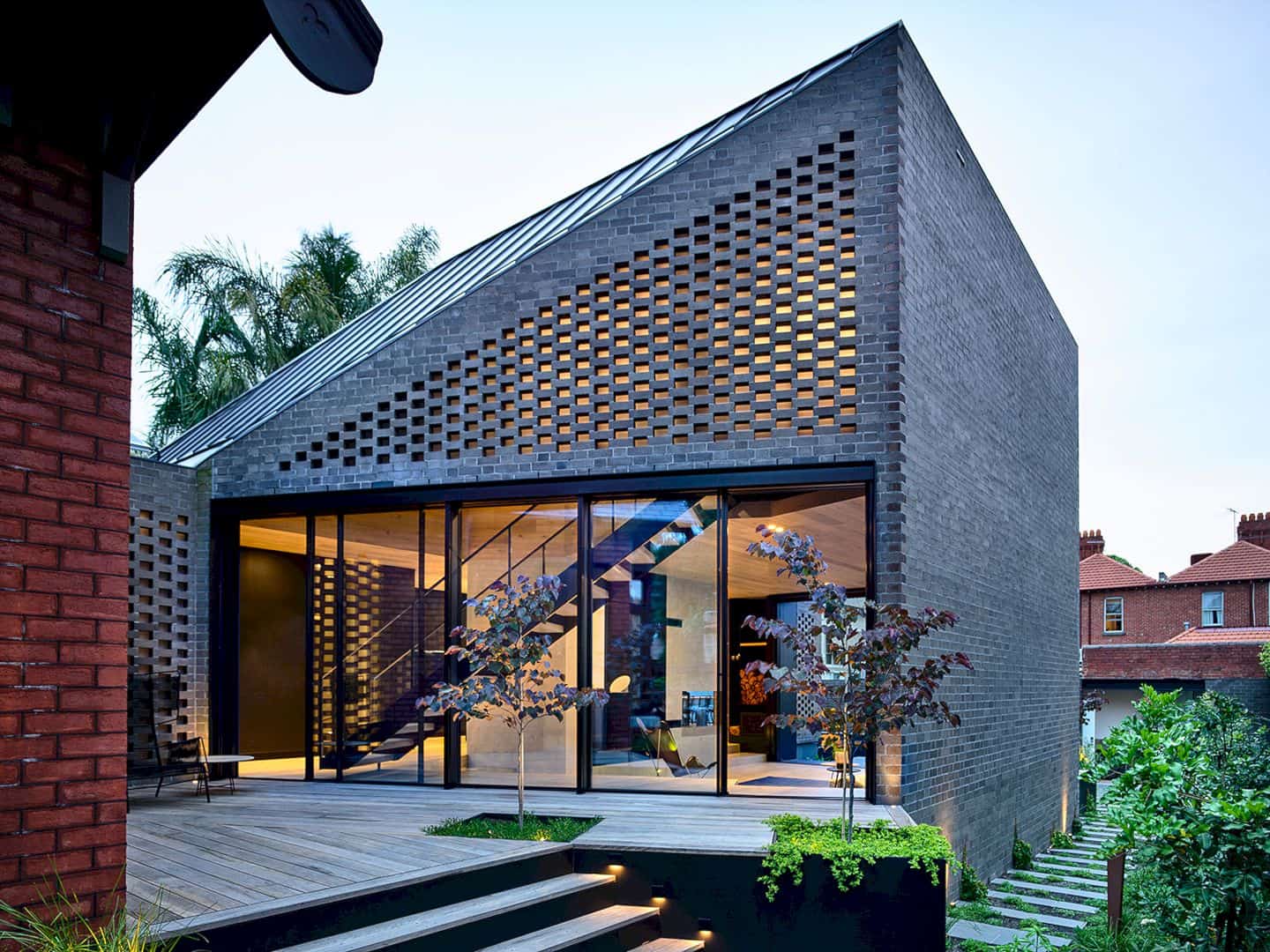
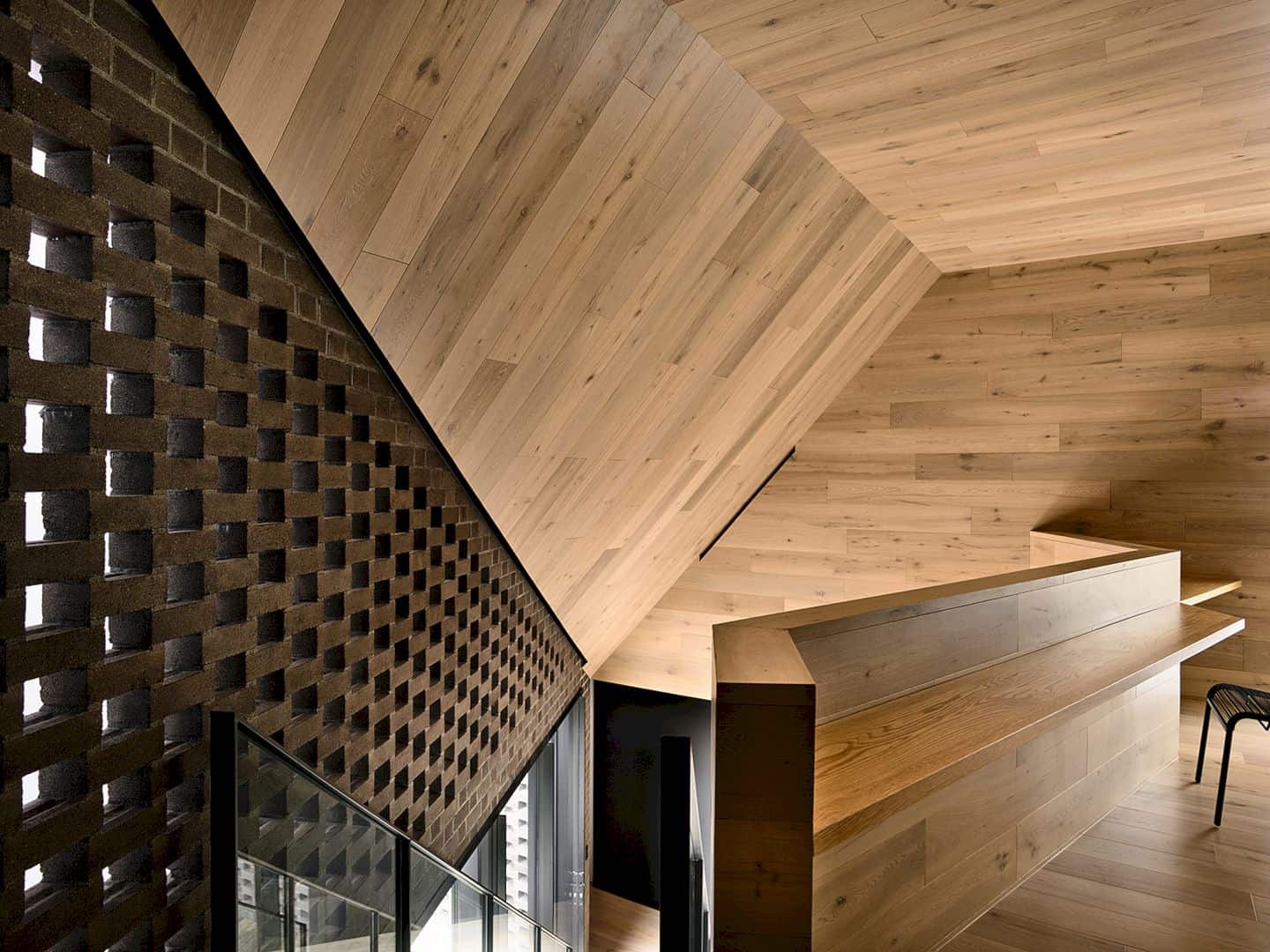
A refined and subtle palette of brick, steel, and timber dominates the house structure. In order to retain the key heritage features and structure of the existing dwelling, a clear separation to the modern extension for the house is provided. The buildings are connected with a glazed link, screened by a courtyard and hit-miss brickwork.
Details
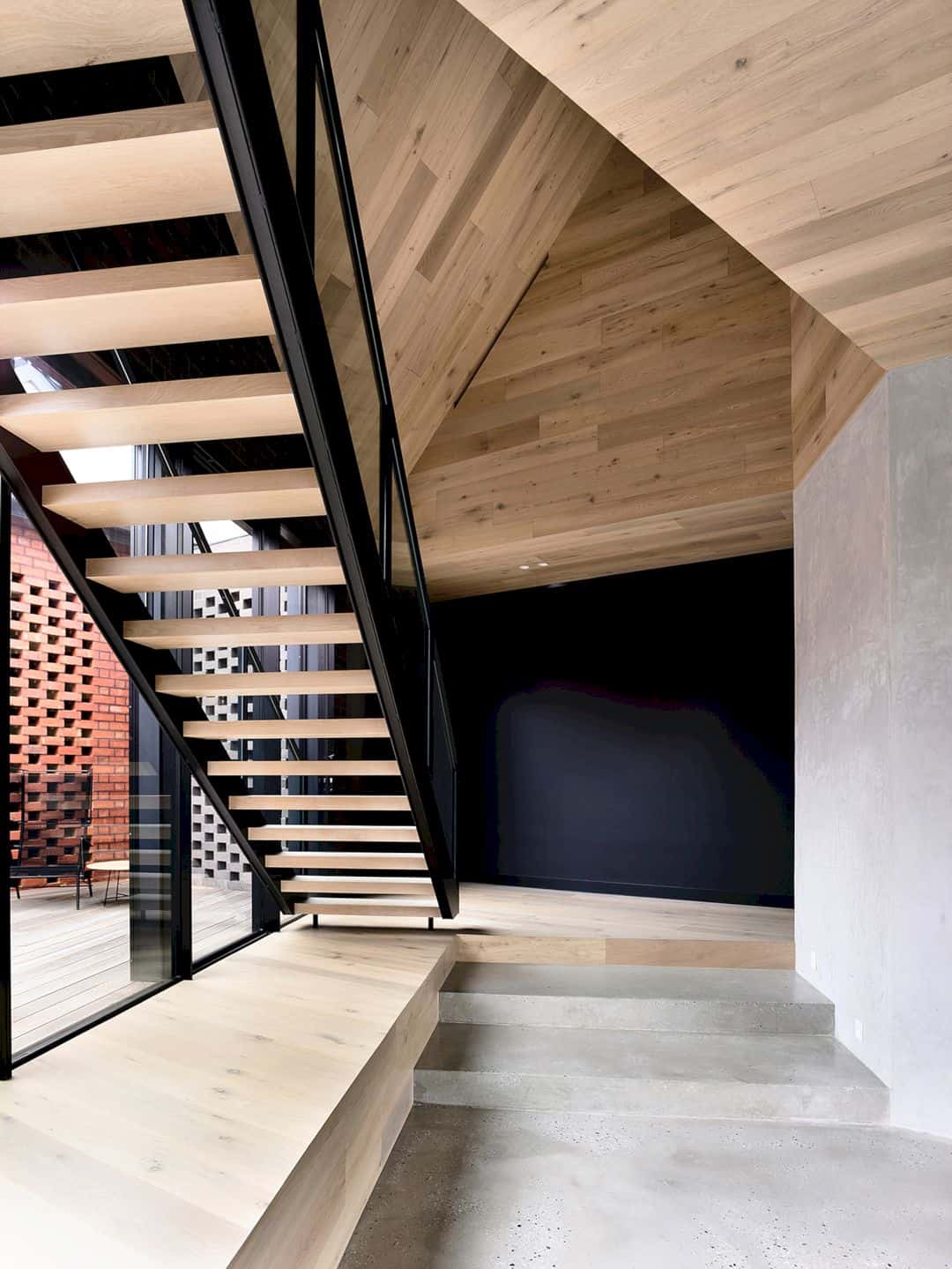
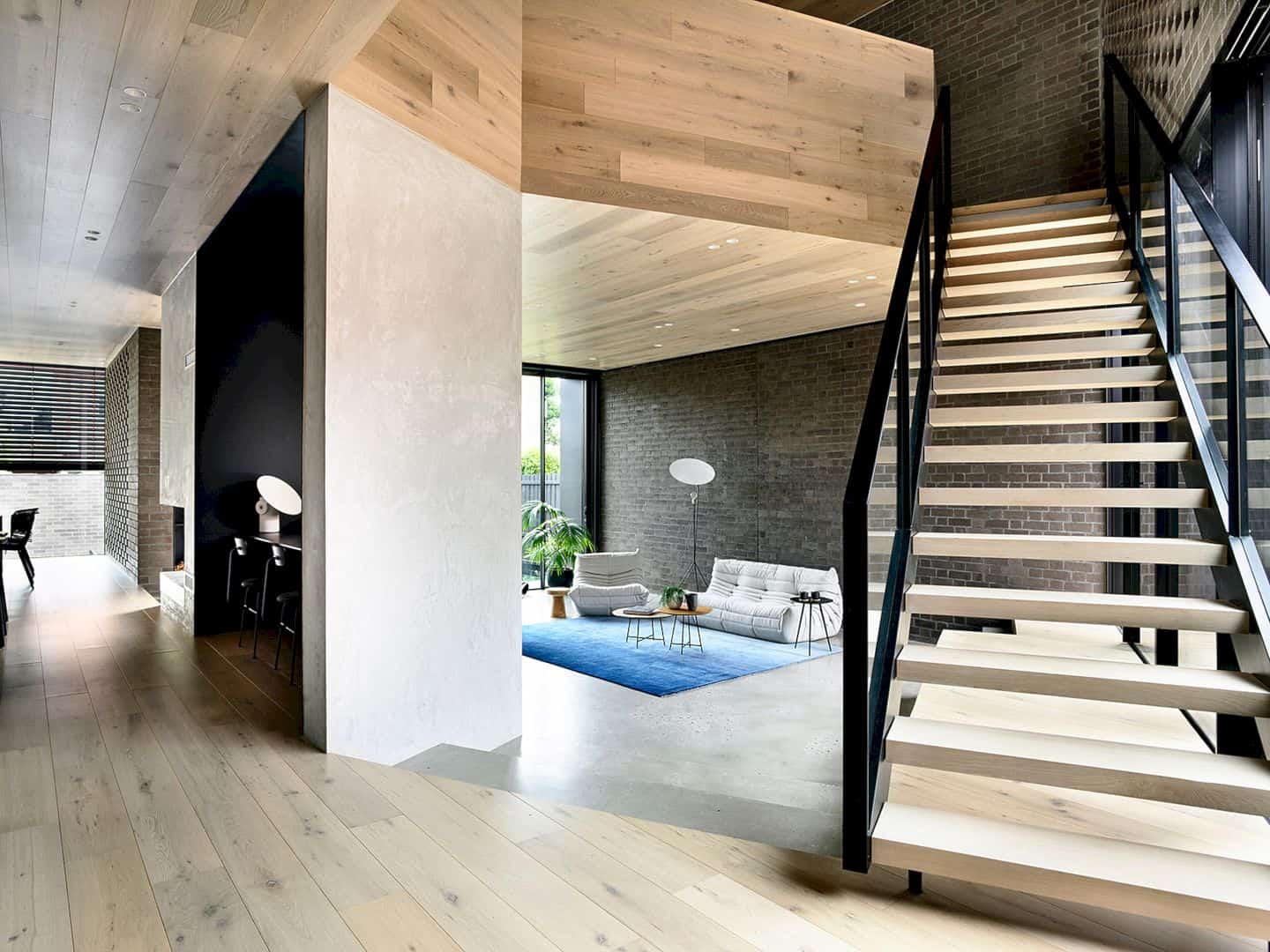
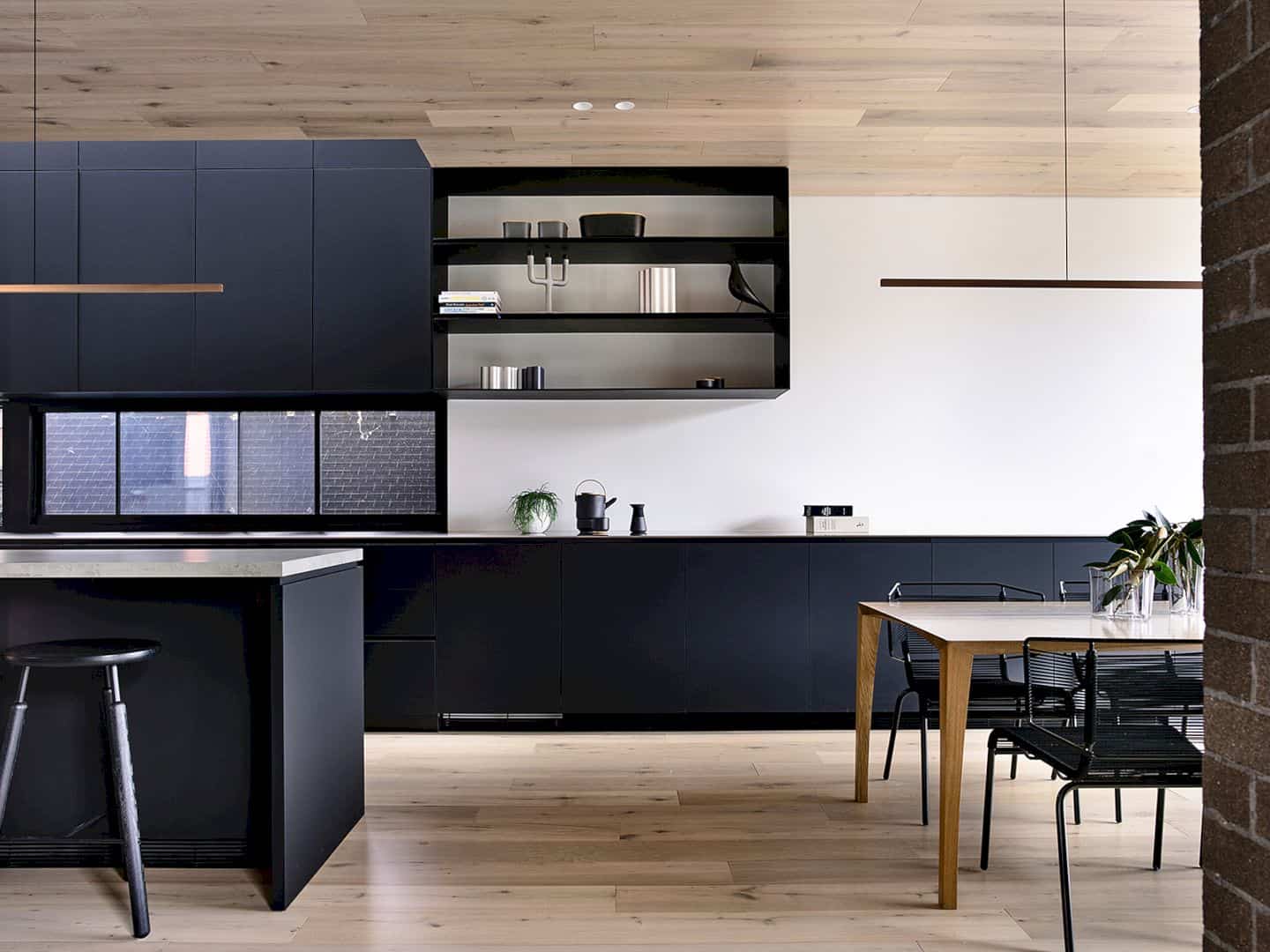
The landscape separates the proposed contemporary extension and the heritage building. This kind of form is a response to the gables and hips of the prevalent existing heritage buildings. The sculptural staircase becomes a central focus to connect the ground floor and a landing study nook. This staircase is set under the folding origami, timber-lined ceiling.
Rooms
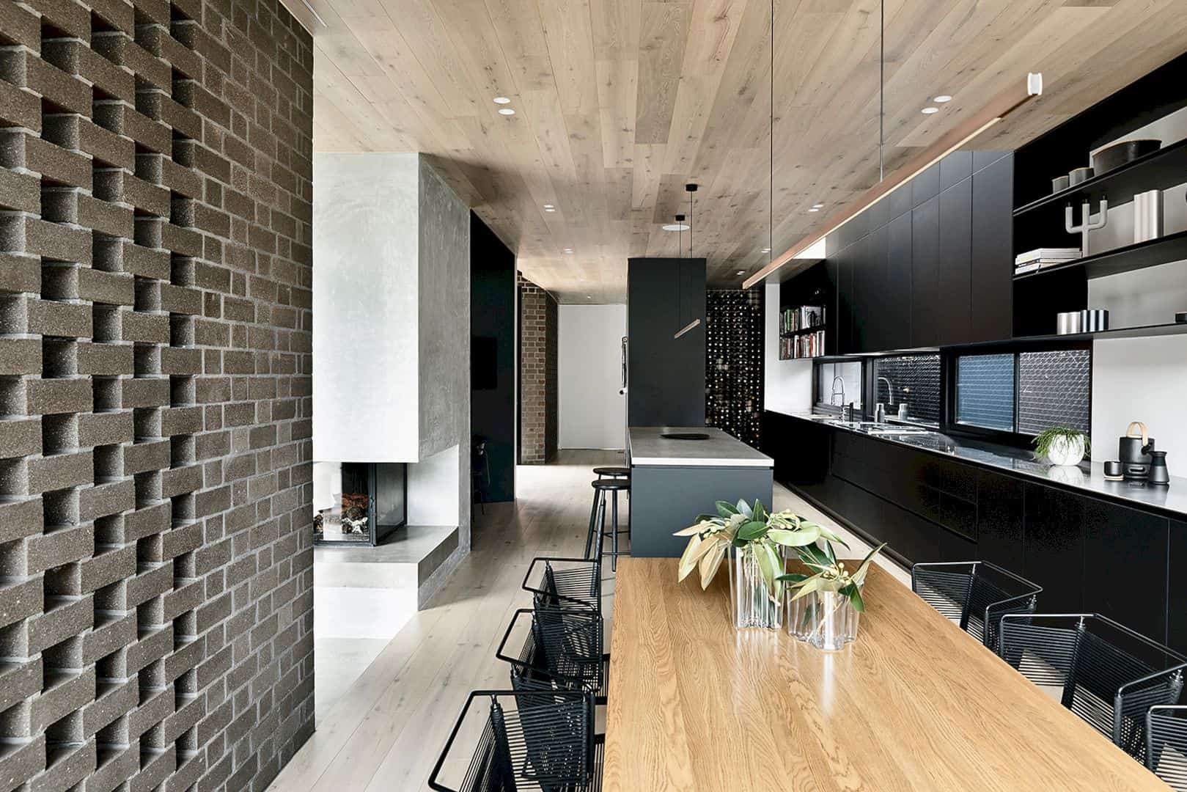
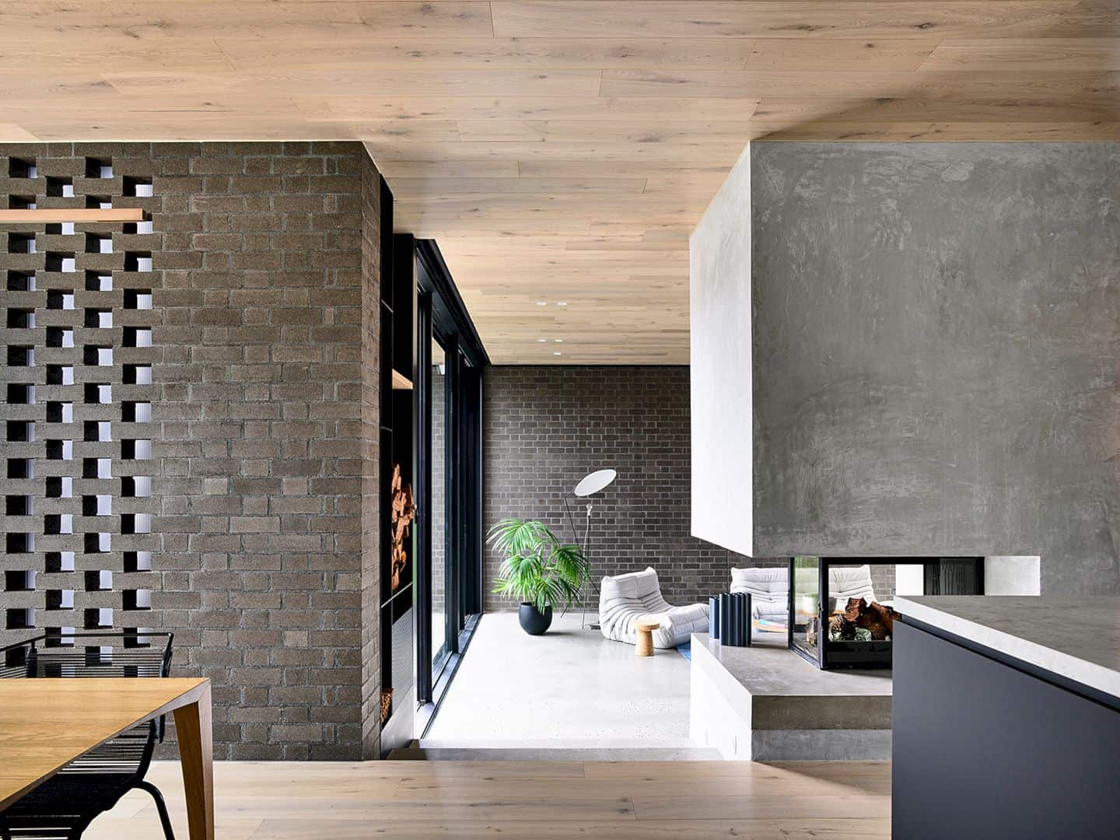
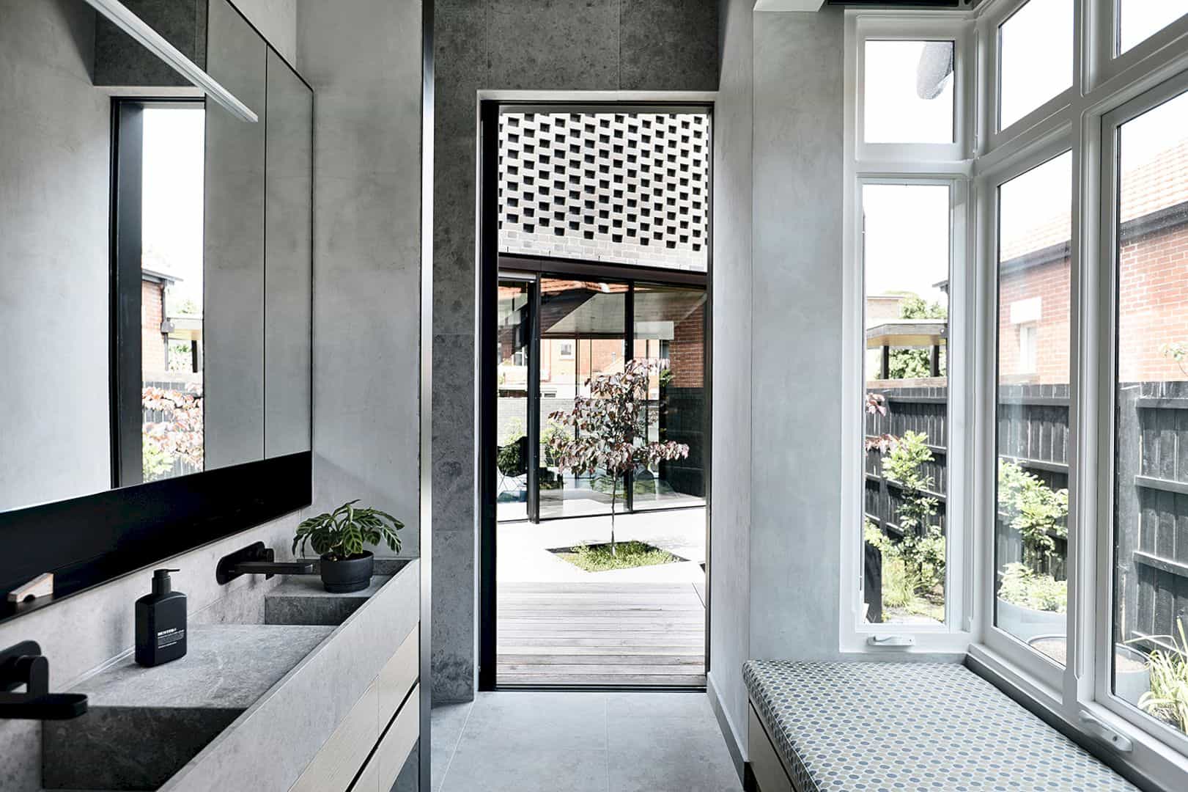
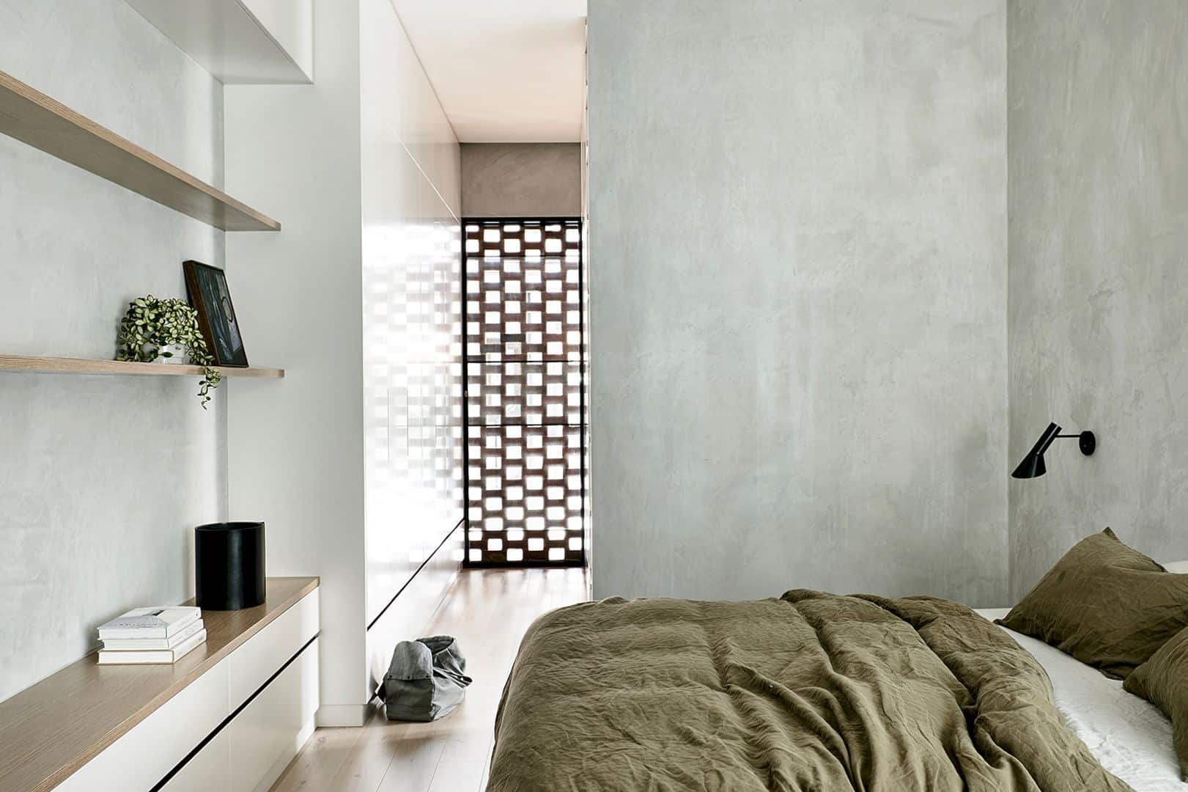
Most of the downstairs living spaces are open and delineated by some levels. Through the various components of the space such as study, dining, kitchen, and living, the engaging journey inside the house can be delivered. Those spaces are linked to each other through clever sightlines and a palette of textured materials.
Discover more from Futurist Architecture
Subscribe to get the latest posts sent to your email.

