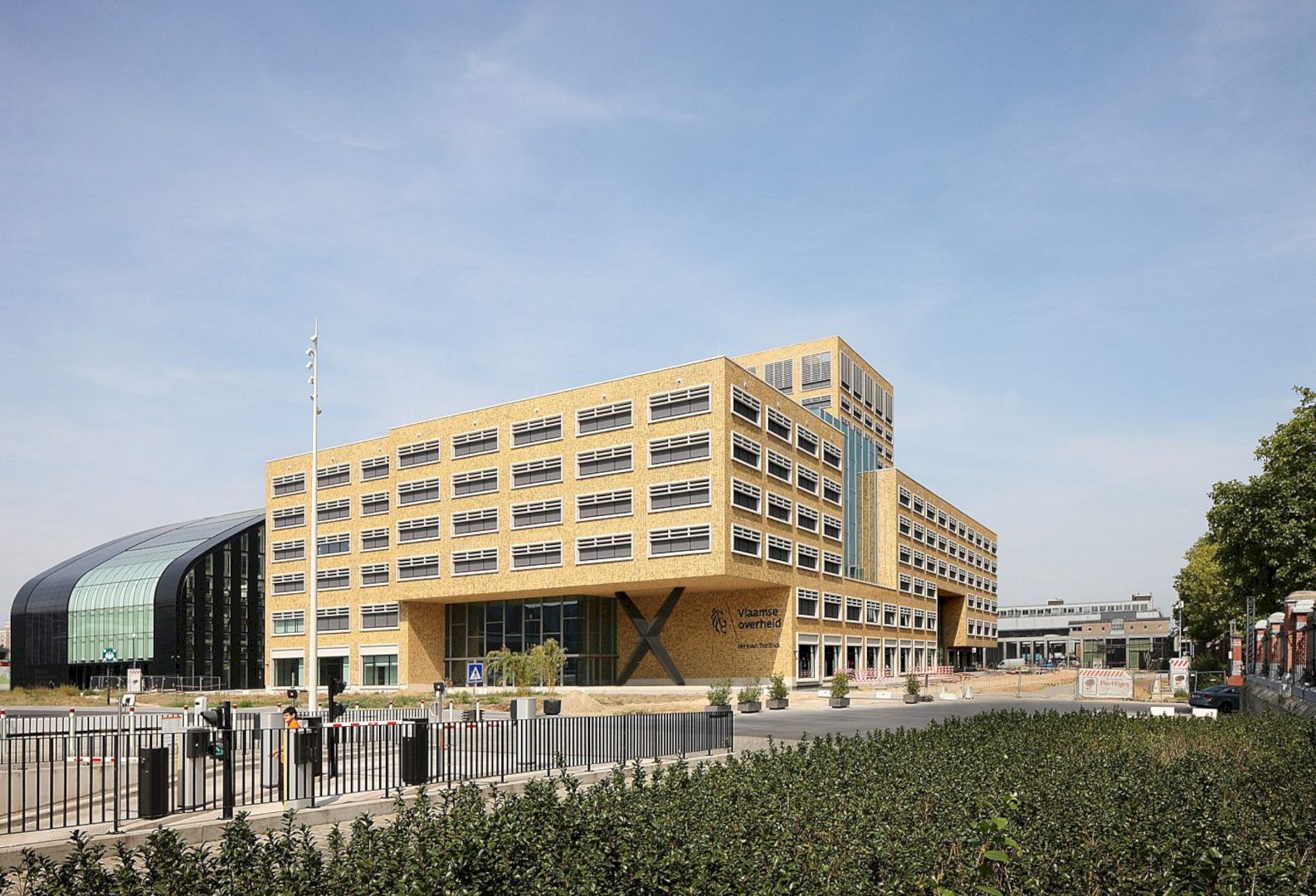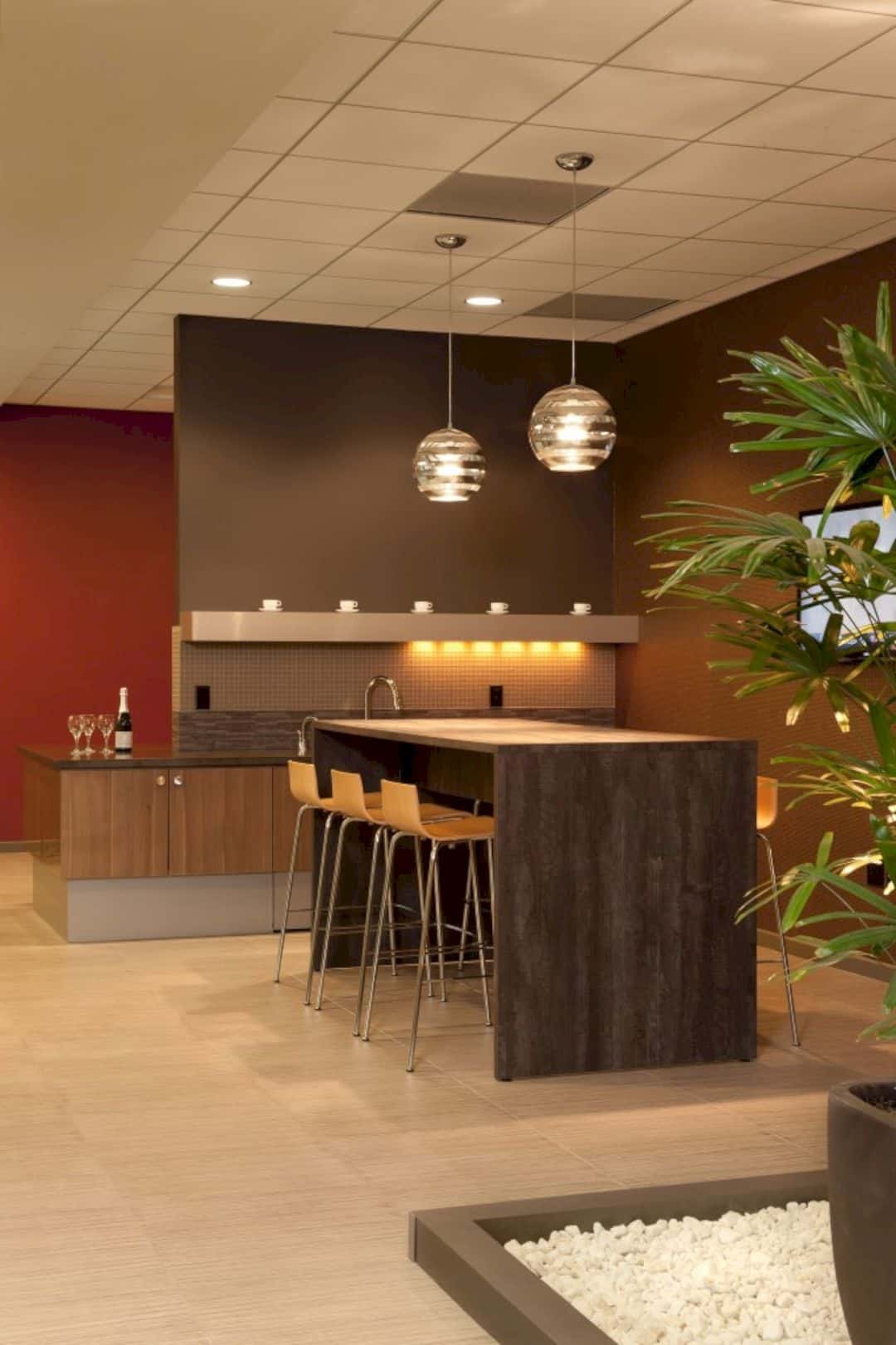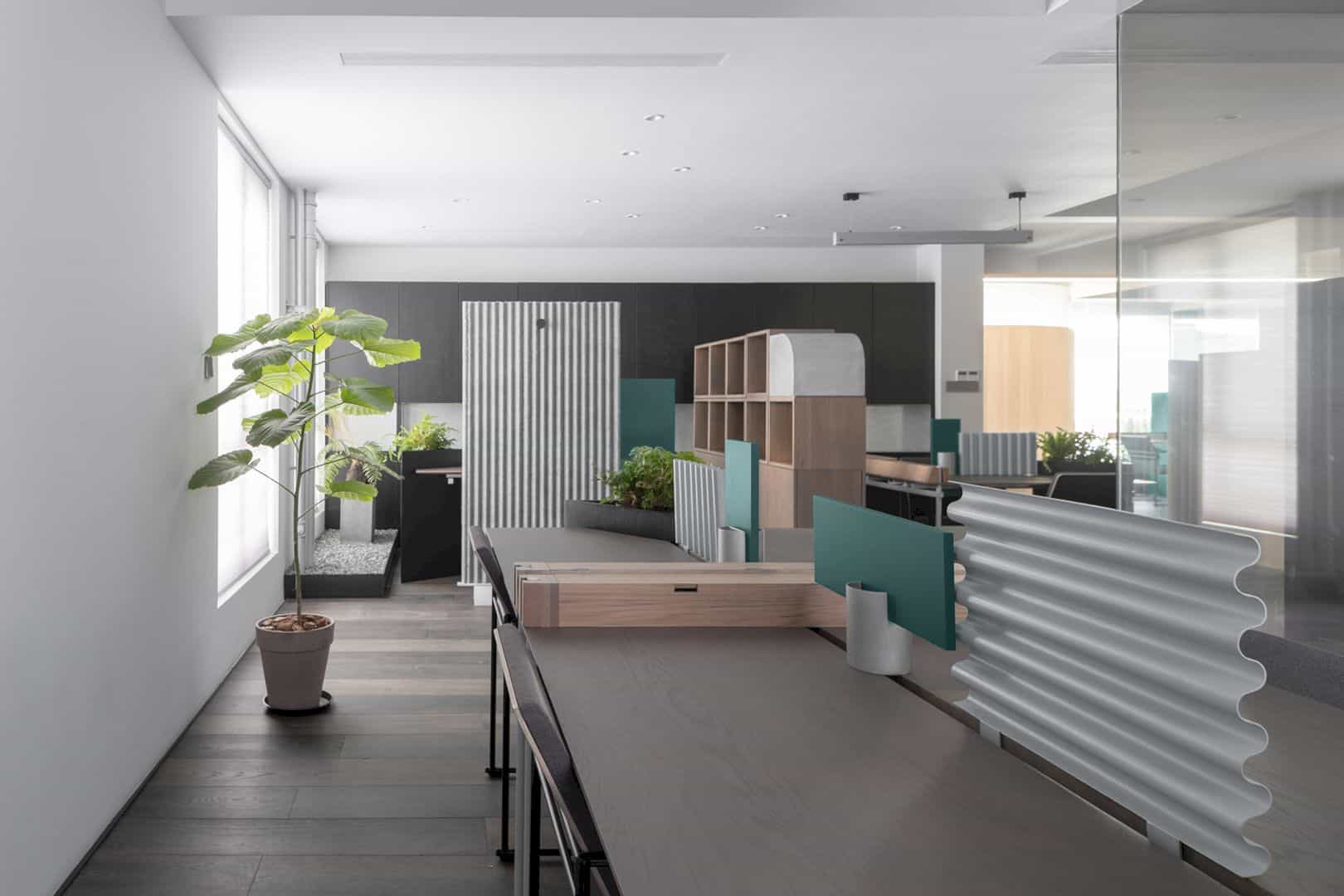The site of this project was occupied originally by the Star Hotel, located in Auckland with 1475 sqm in size. This hotel was designed by Wade and Wade Architects in 1910 and built as two buildings: the Star Hotel and a separate two-storey shop building. Now the site is refurbished by RTA studio, especially the office space, and to increase retail exposure as well. The unique design comes from its ‘star’ pattern and GRC masonry section.
Program
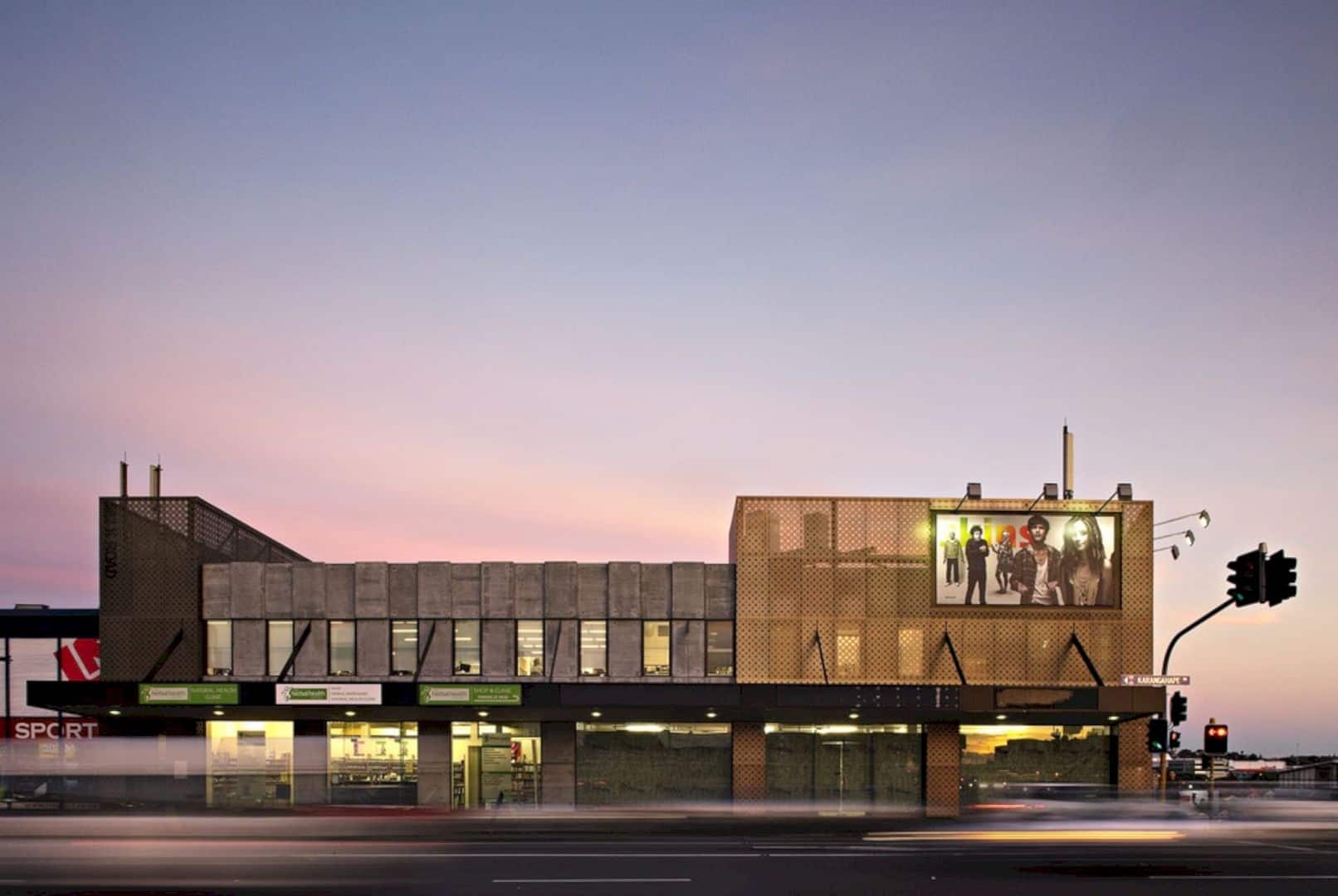
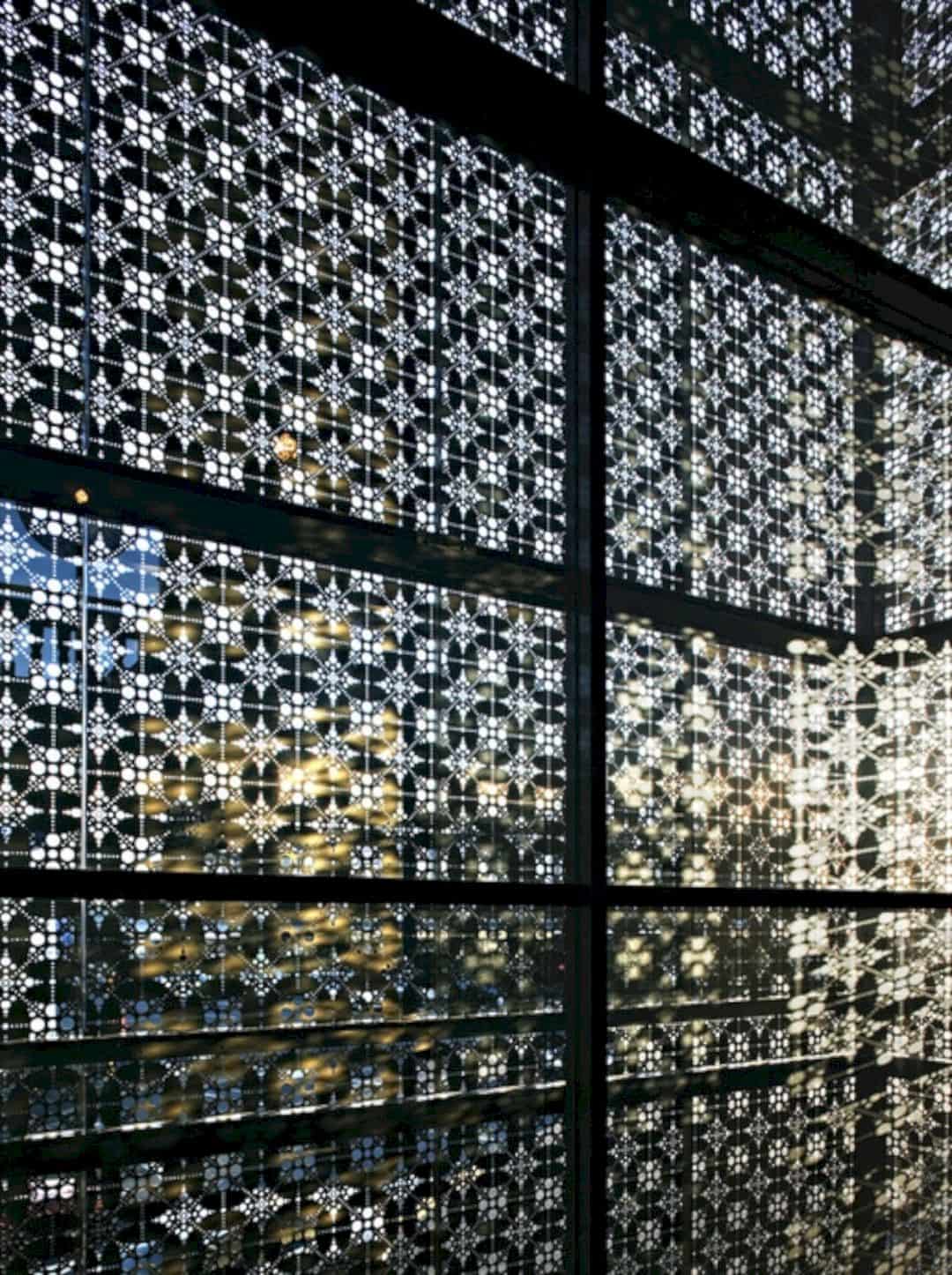
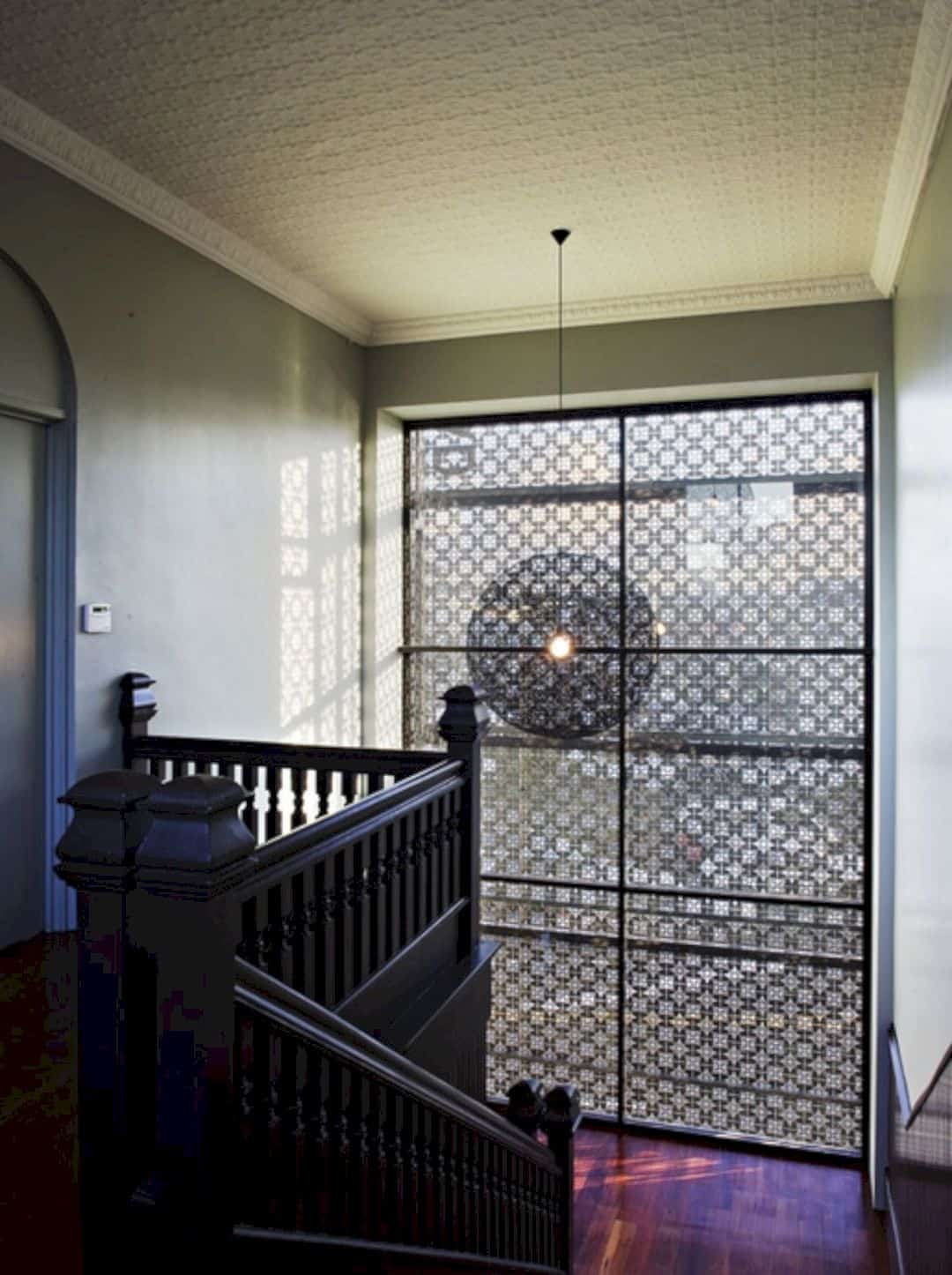
The main program of 582 K Road is about increating the retail exposure and refurbish the office space in order to meet the need of modern tenants. Less than half of the site’s development remains today and only a part of the hotel is standing still at the edge area of Newton Road.
Challenges
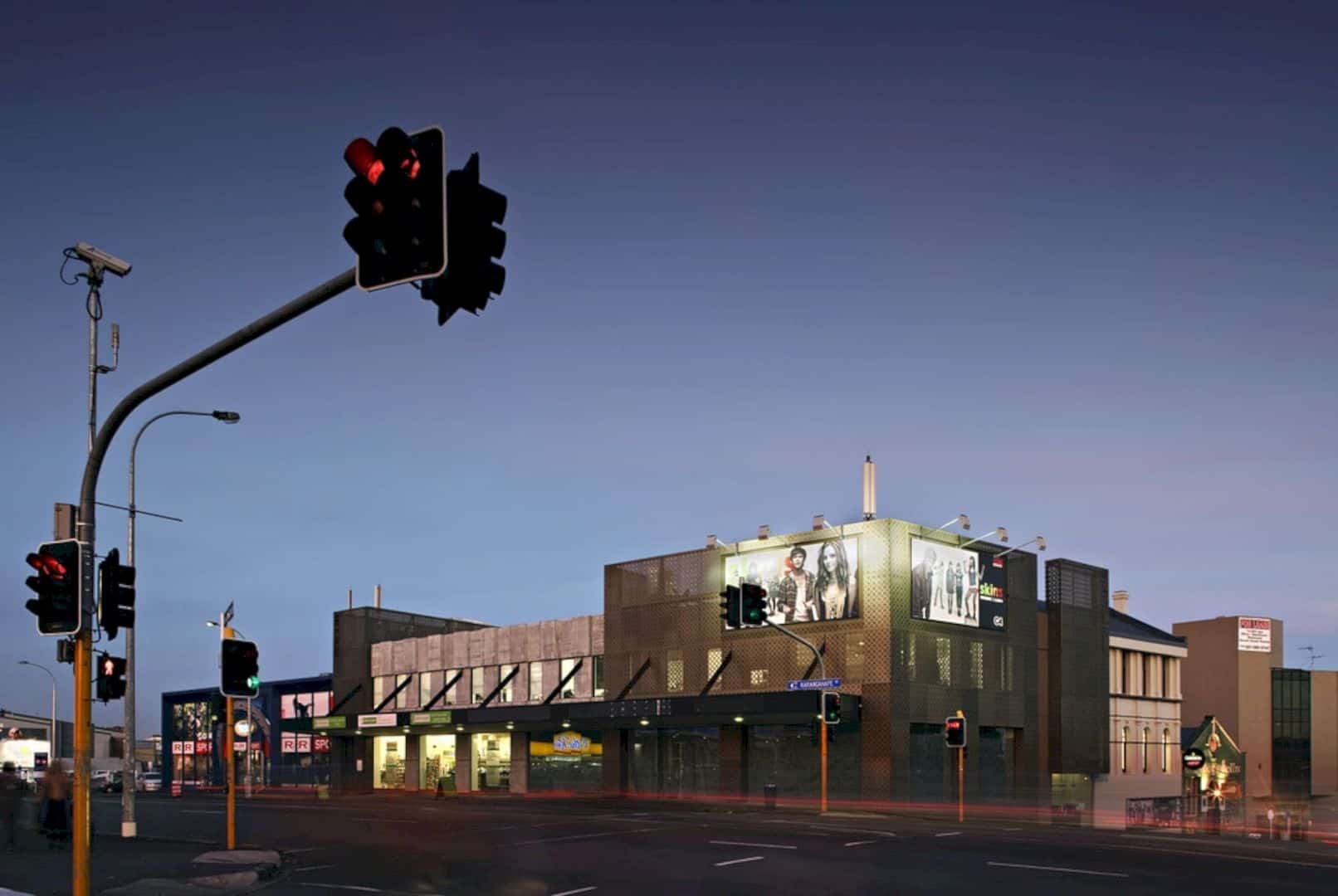
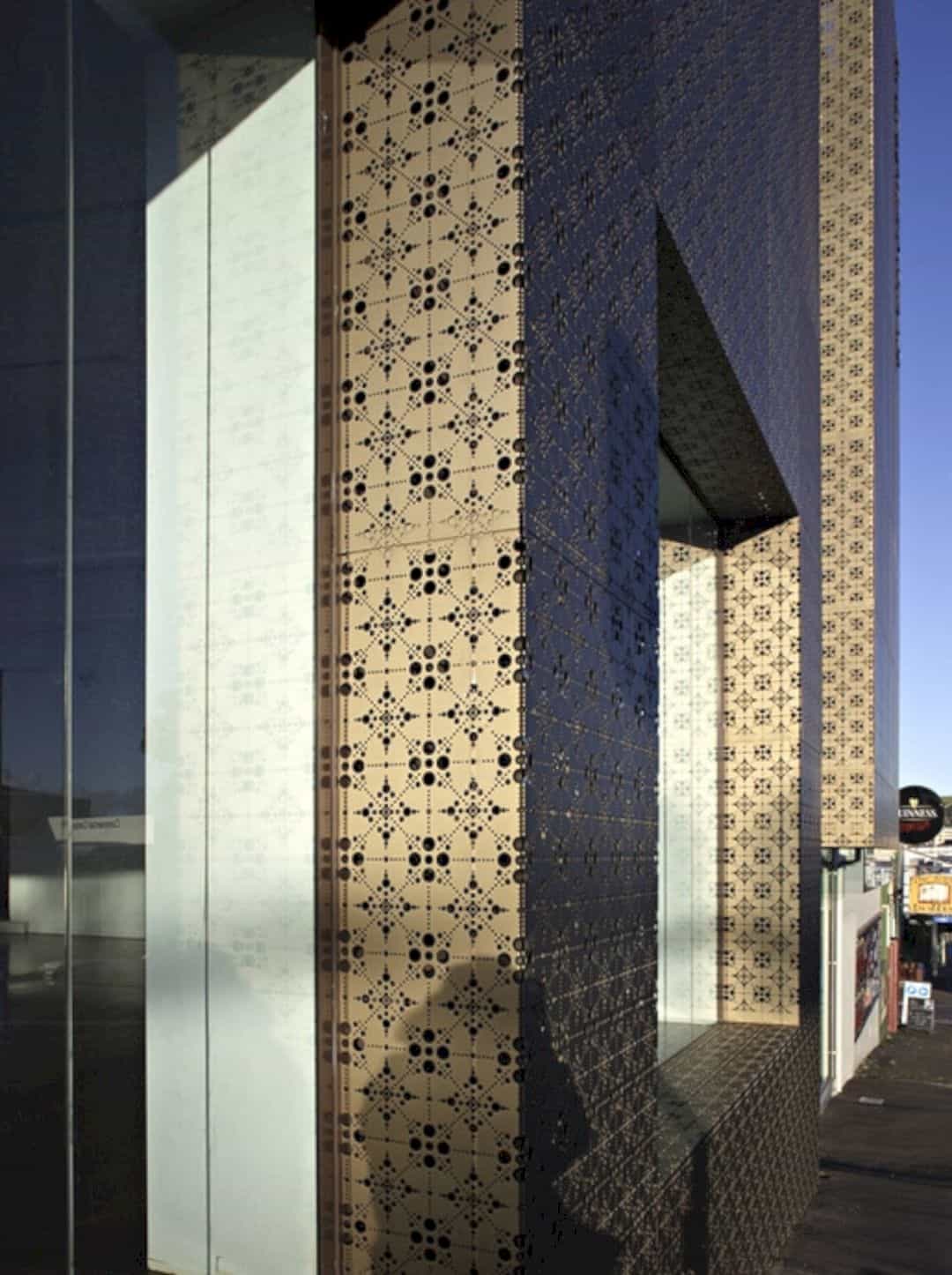
The buildings have dispirited condition and the site location is located in an important and sensitive historical district of Auckland. It requires the architect to look at the resultant building form in detail. Those things also become challenges for the architect to do the program based on the concept and the goal.
Solution
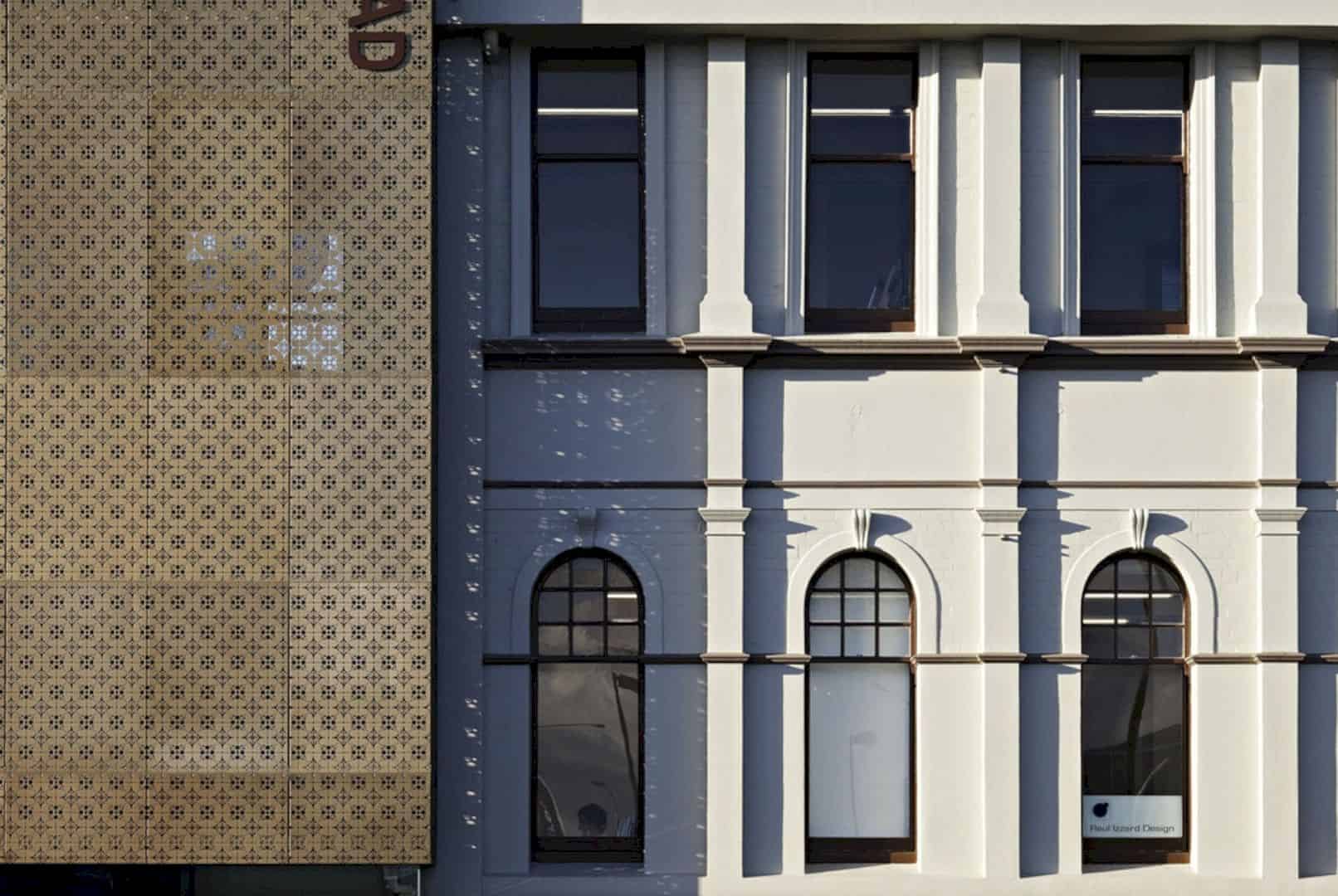
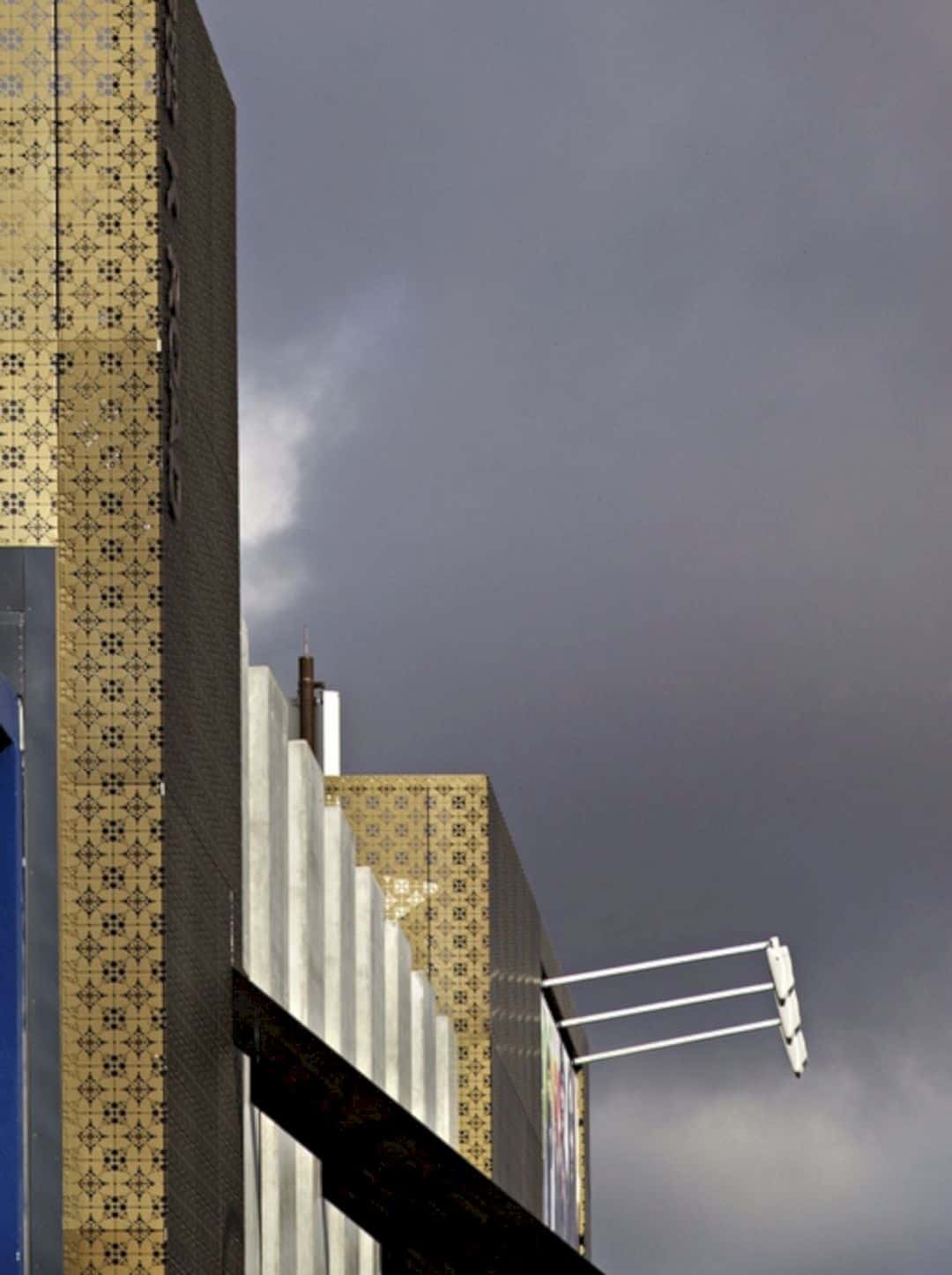
For the solution to the challenges, a perforated anodized aluminum’ veil’ is used to create the former architectural form and scale impression of the Star Hotel. The pattern of the ‘star’ is also abstracted from pressed metal and used locally. With the GRC masonry section of the building, the surrounding Victorian and Edwardian buildings can be revealed deeply.
Discover more from Futurist Architecture
Subscribe to get the latest posts sent to your email.

