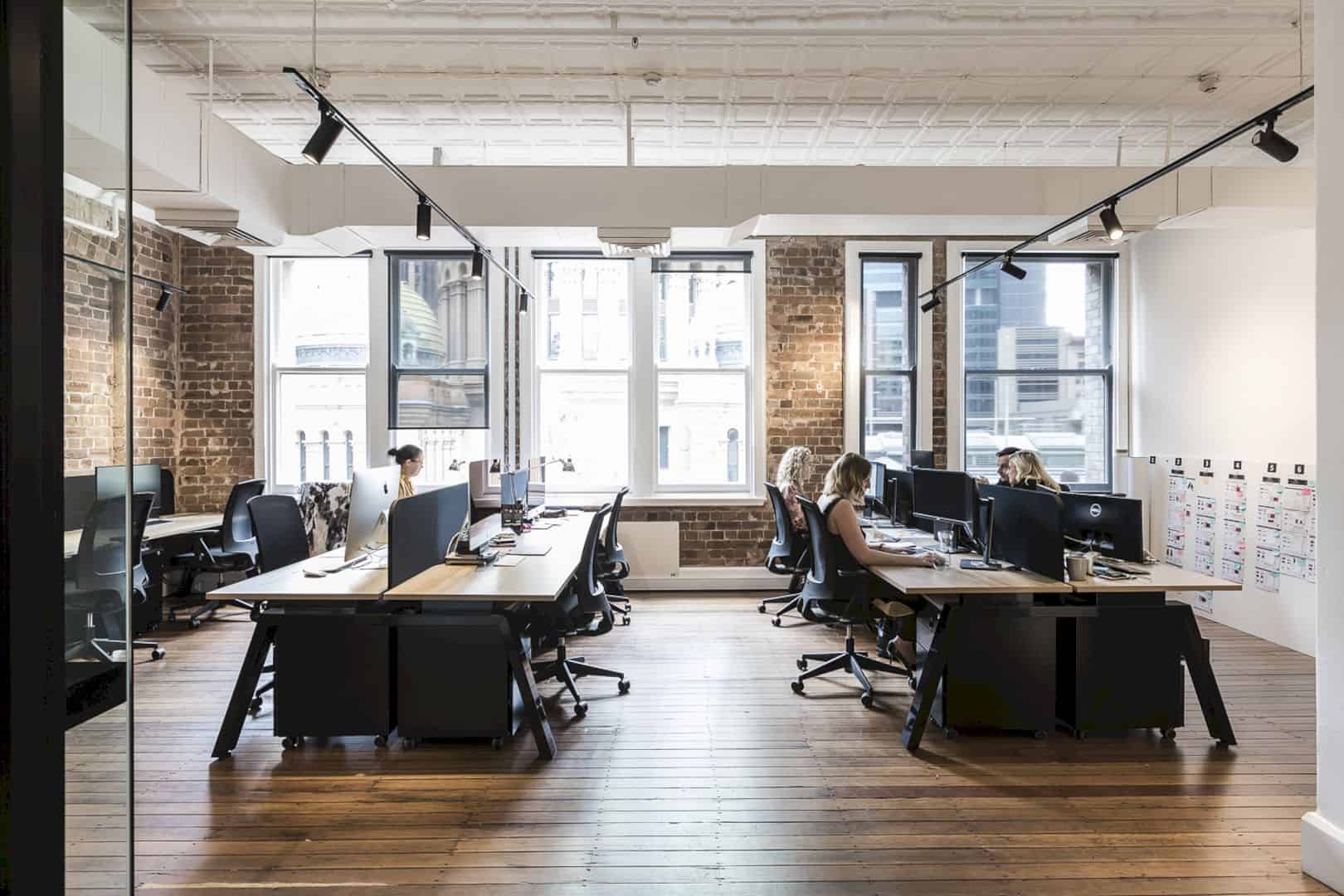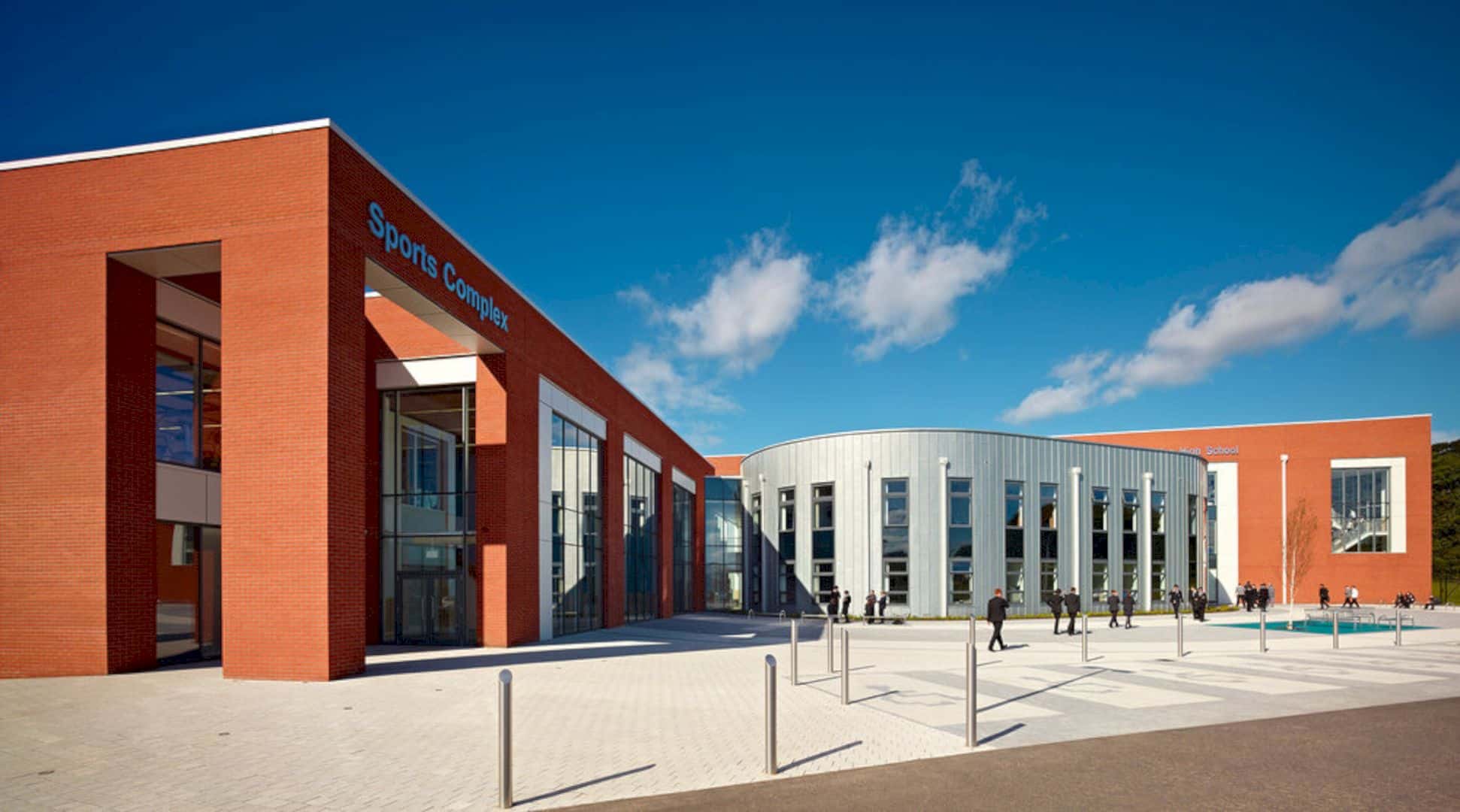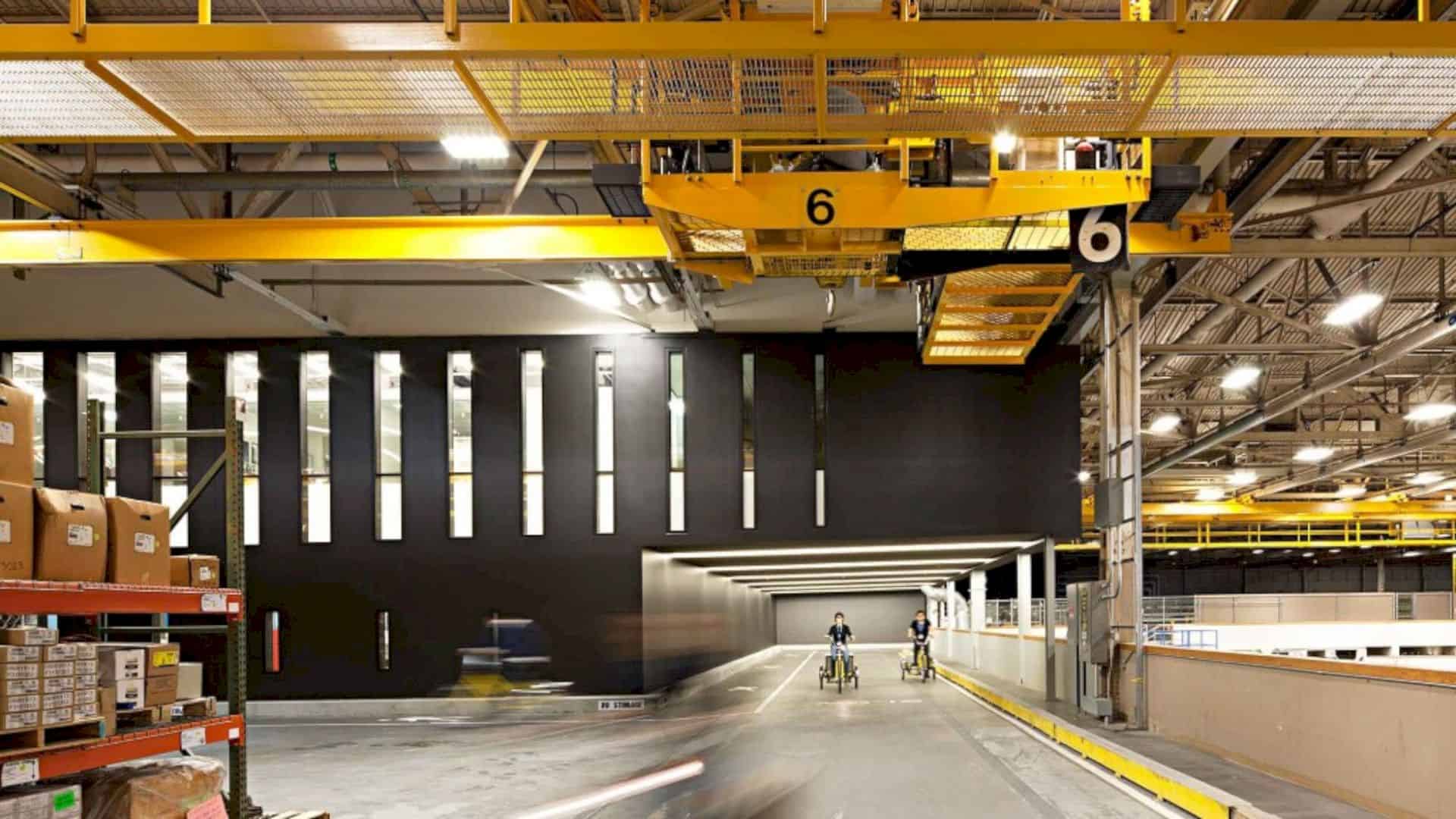Located on the site of Tour and Taxis in Belgium, Herman Teirlinck Building houses the Flemish Government. It is a multifunctional building designed by Neutelings Riedijk Architects in collaboration with CONIX RDBM Architects. This building has awesome common functions that connected via a covered interior street.
Design
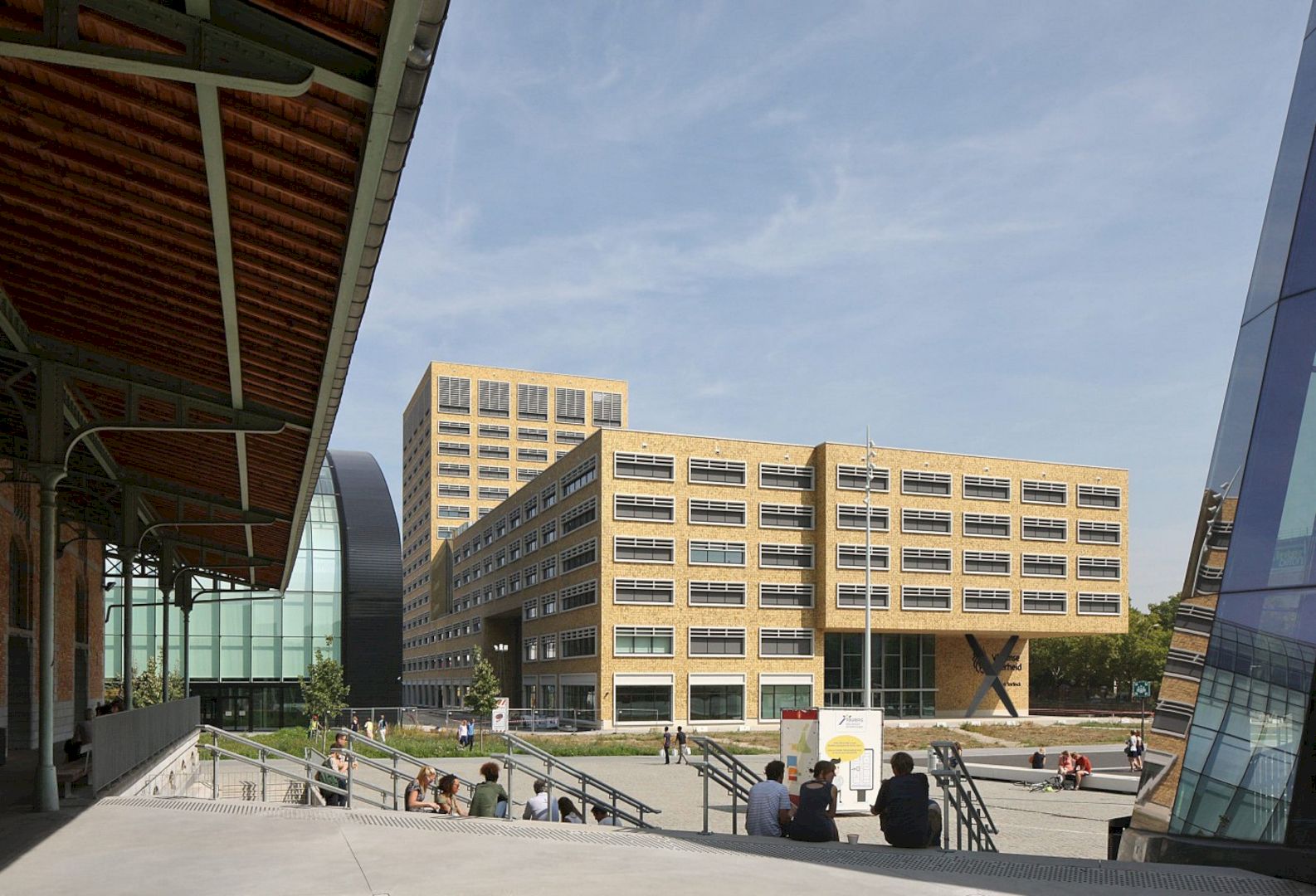
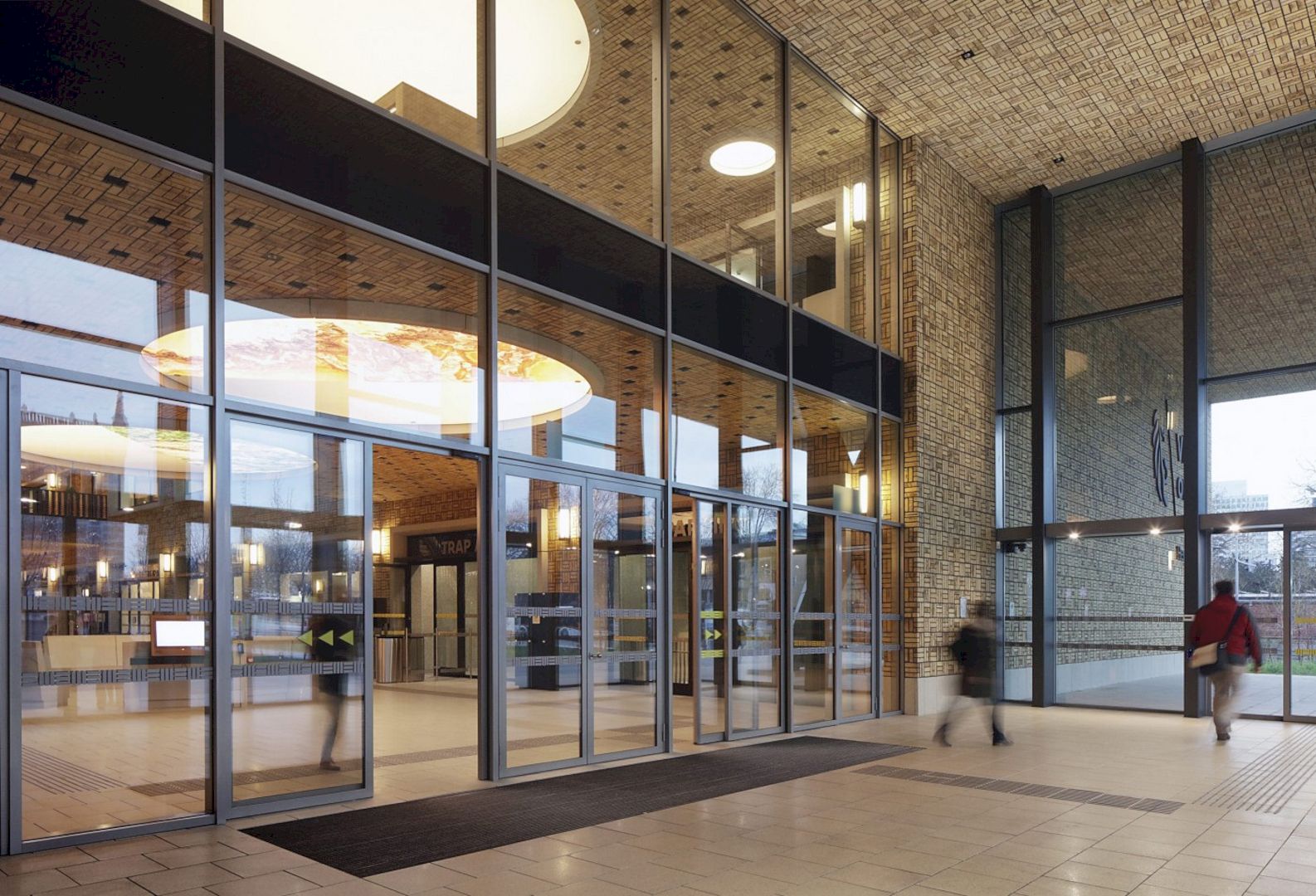
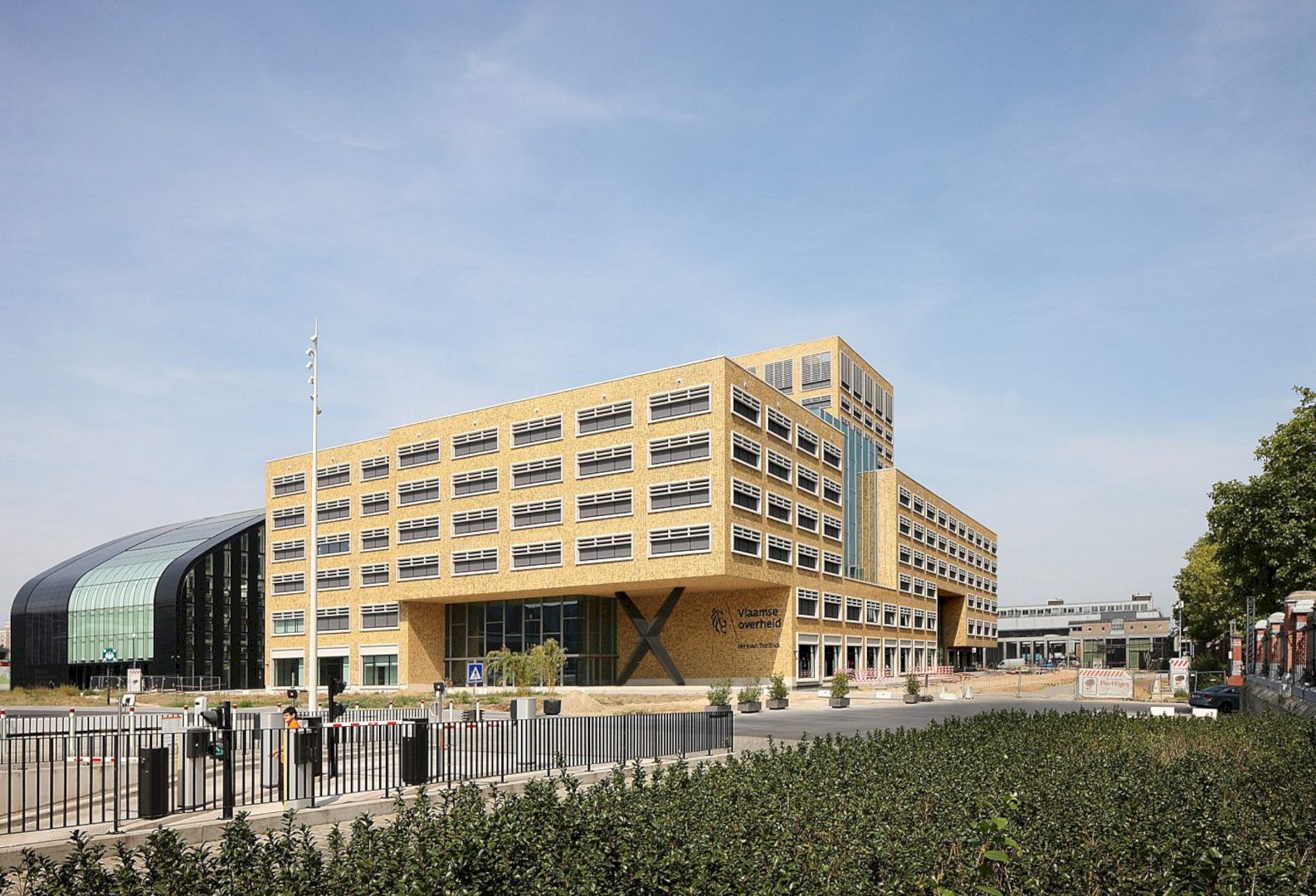
This building has a meander shape that creates a diverse building volume. This volume integrates with the urban blocks along the Havenlaan naturally. All common functions inside this building for employees are connected via a covered interior street.
Spaces
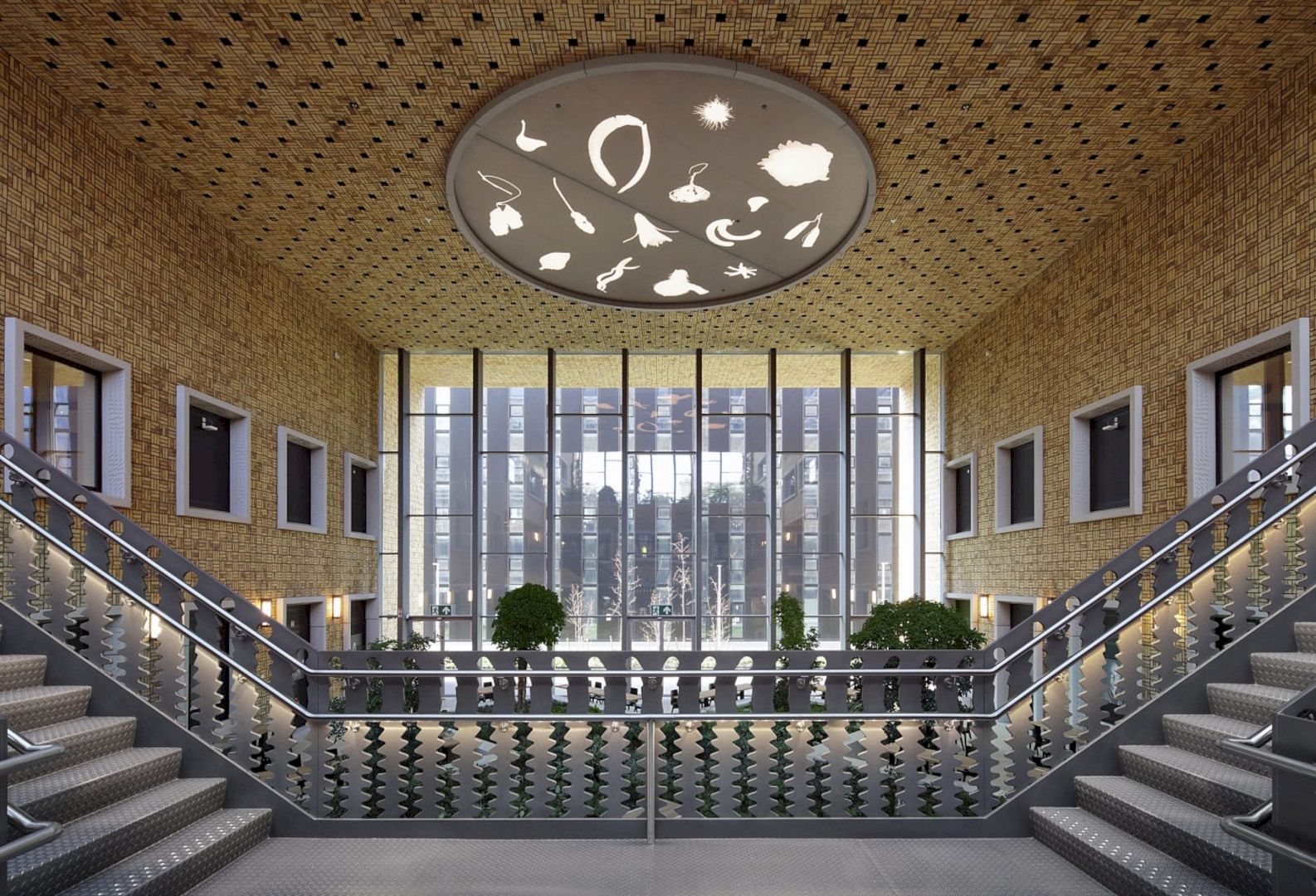
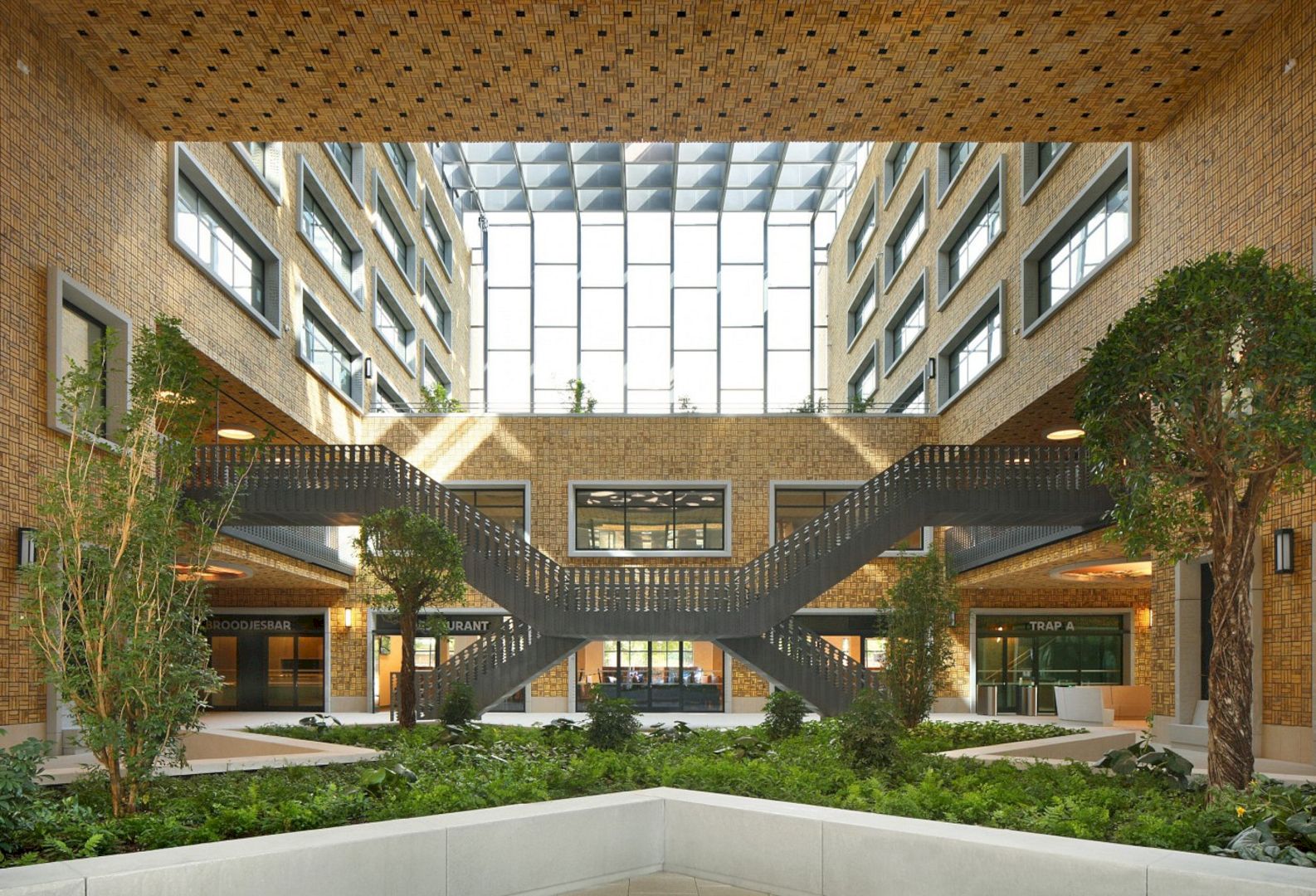
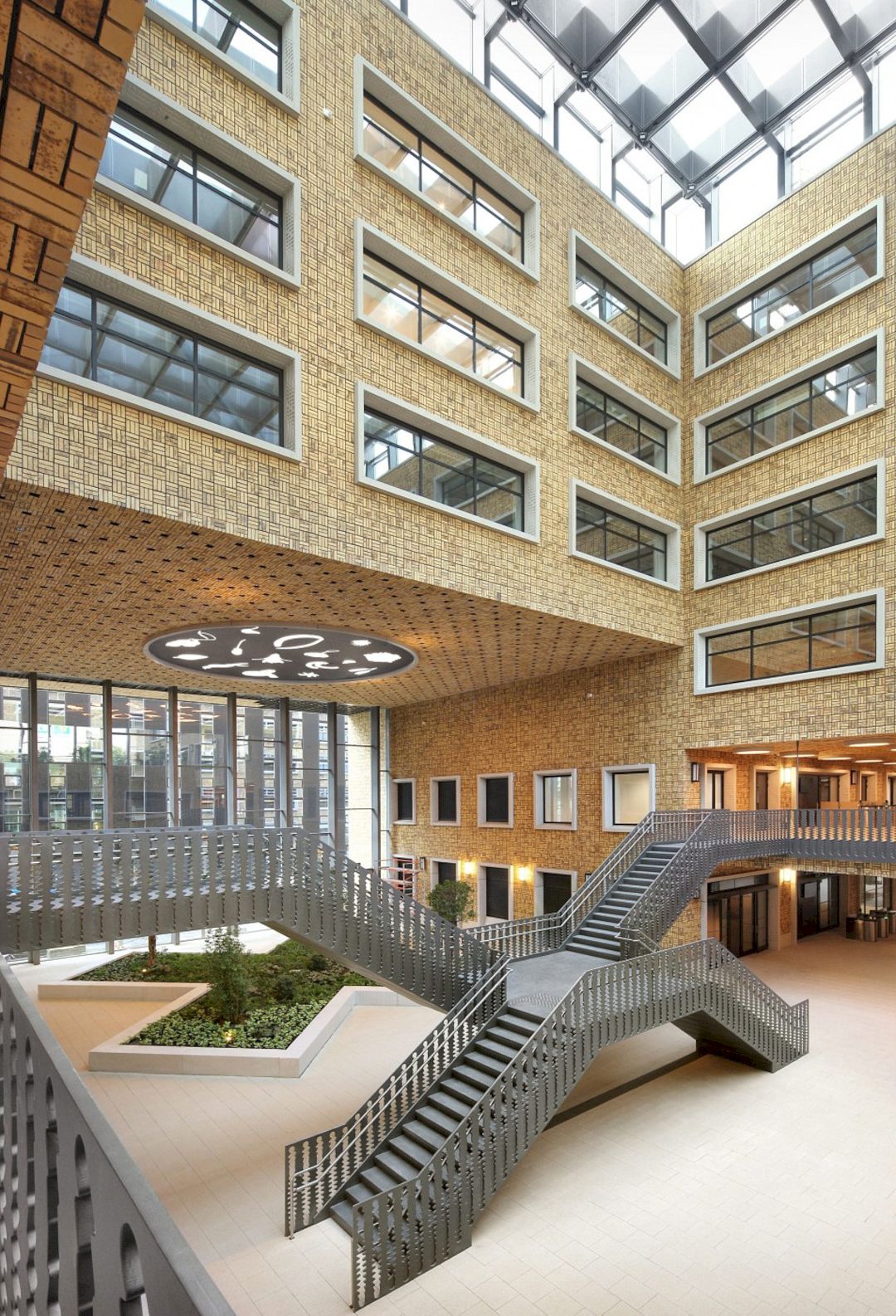
The common functions for the employees consist of exhibition space, auditoriums, reception rooms, and a restaurant. The office floors on the upper levels are situated around four stunning green courtyards. This way can create a clear and sustainable office building with a lot of natural light.
Details
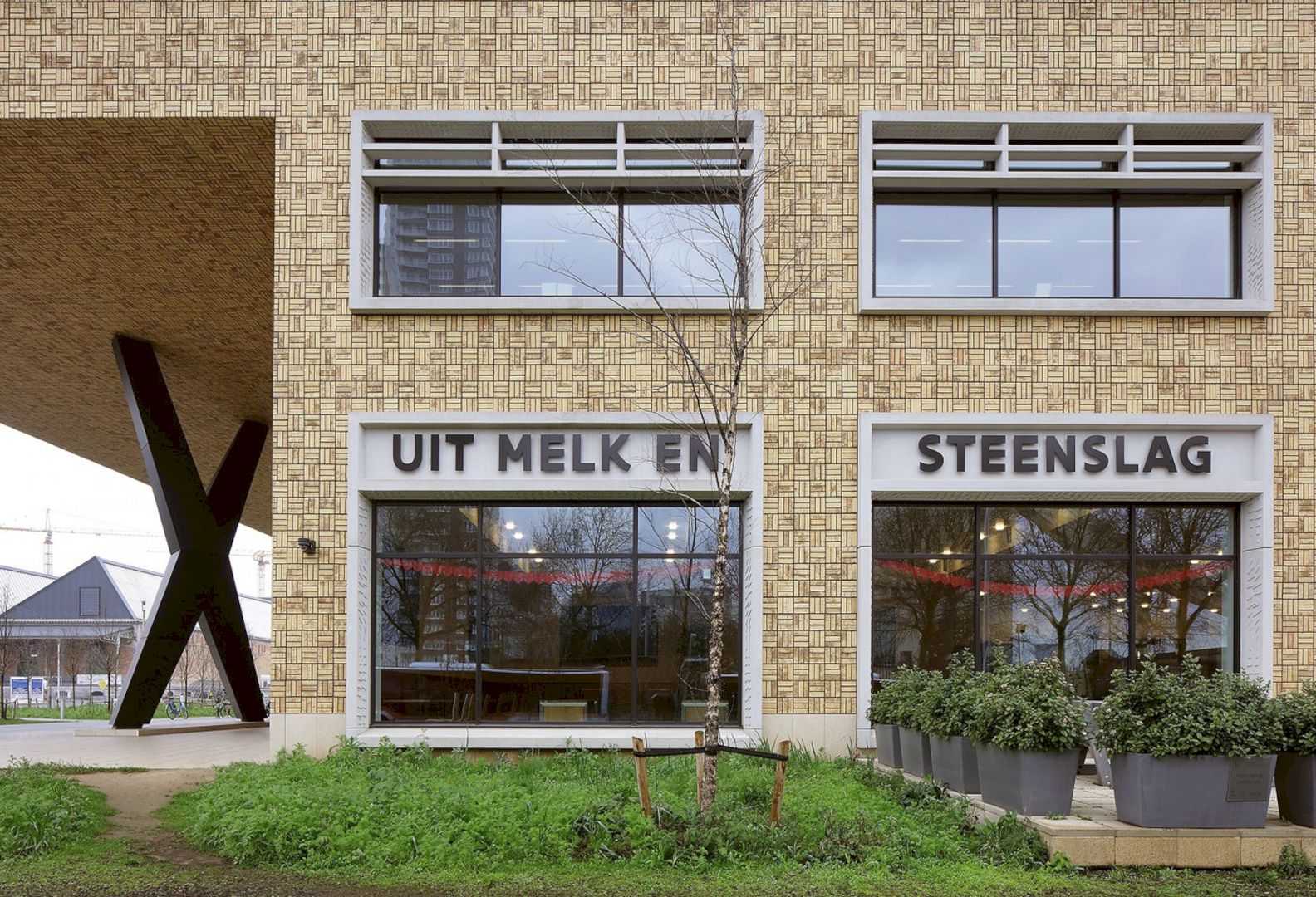
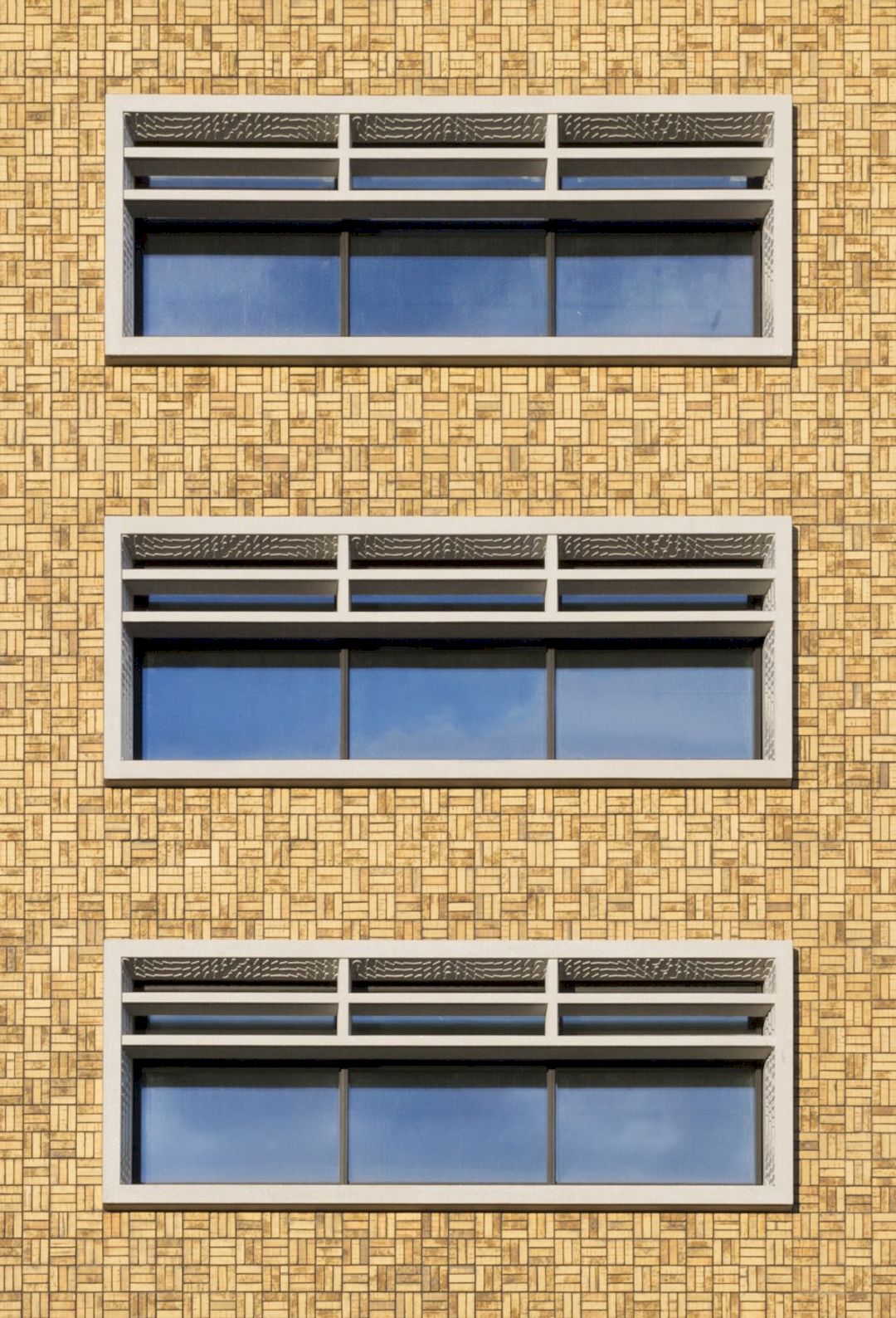
It is a 60-meters building that recognizable as an element of Brussels’ skyline. This project is completed in 2017 with 66,500 m2 in size, designed for VAC De Meander NV (Extensa Group NV & Participatie Maatschappij Vlaanderen NV) as the client.
Herman Teirlinck Building Gallery
Photographers: Filip Dujardin and Giulia Frigerio
Discover more from Futurist Architecture
Subscribe to get the latest posts sent to your email.



