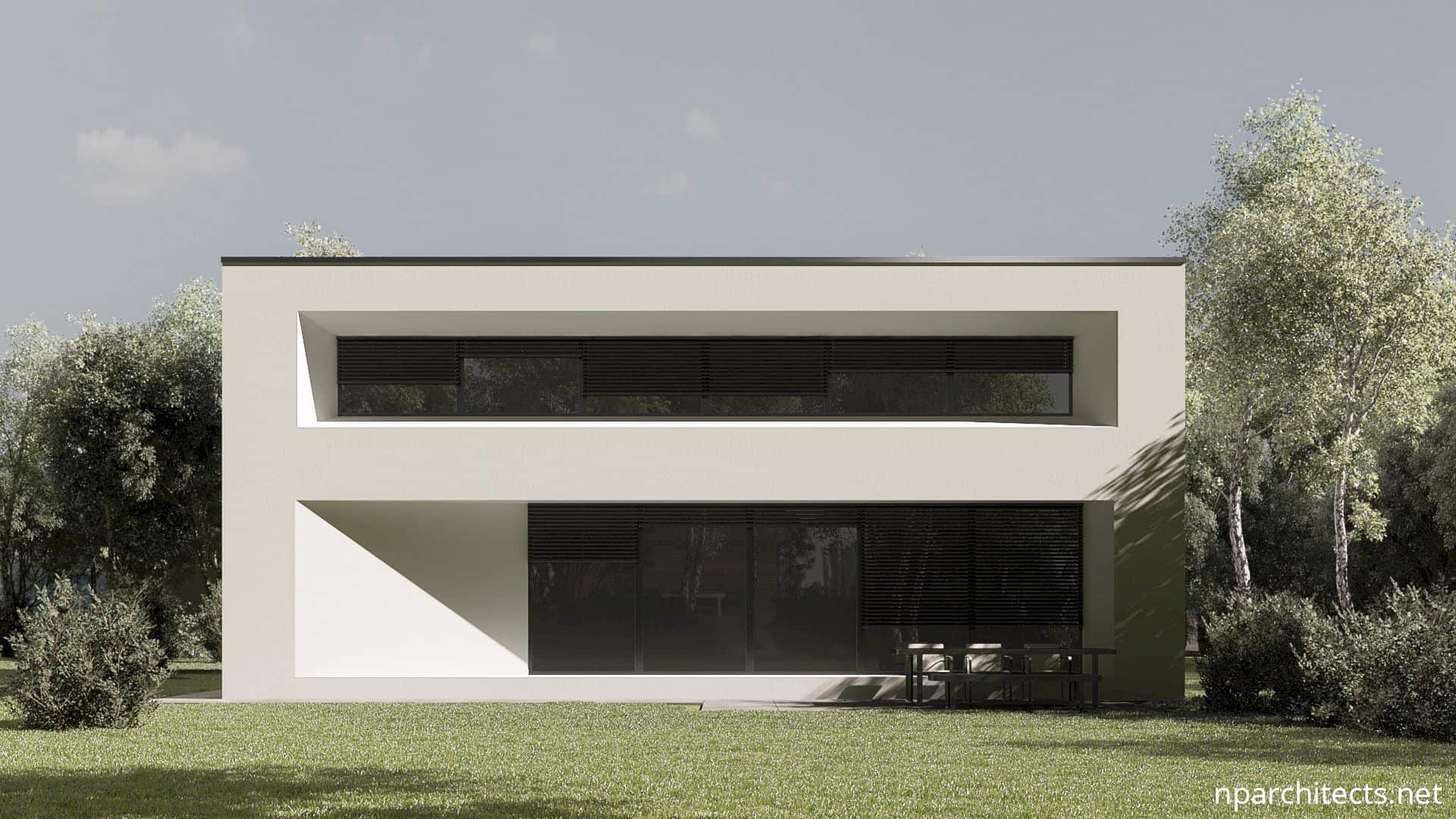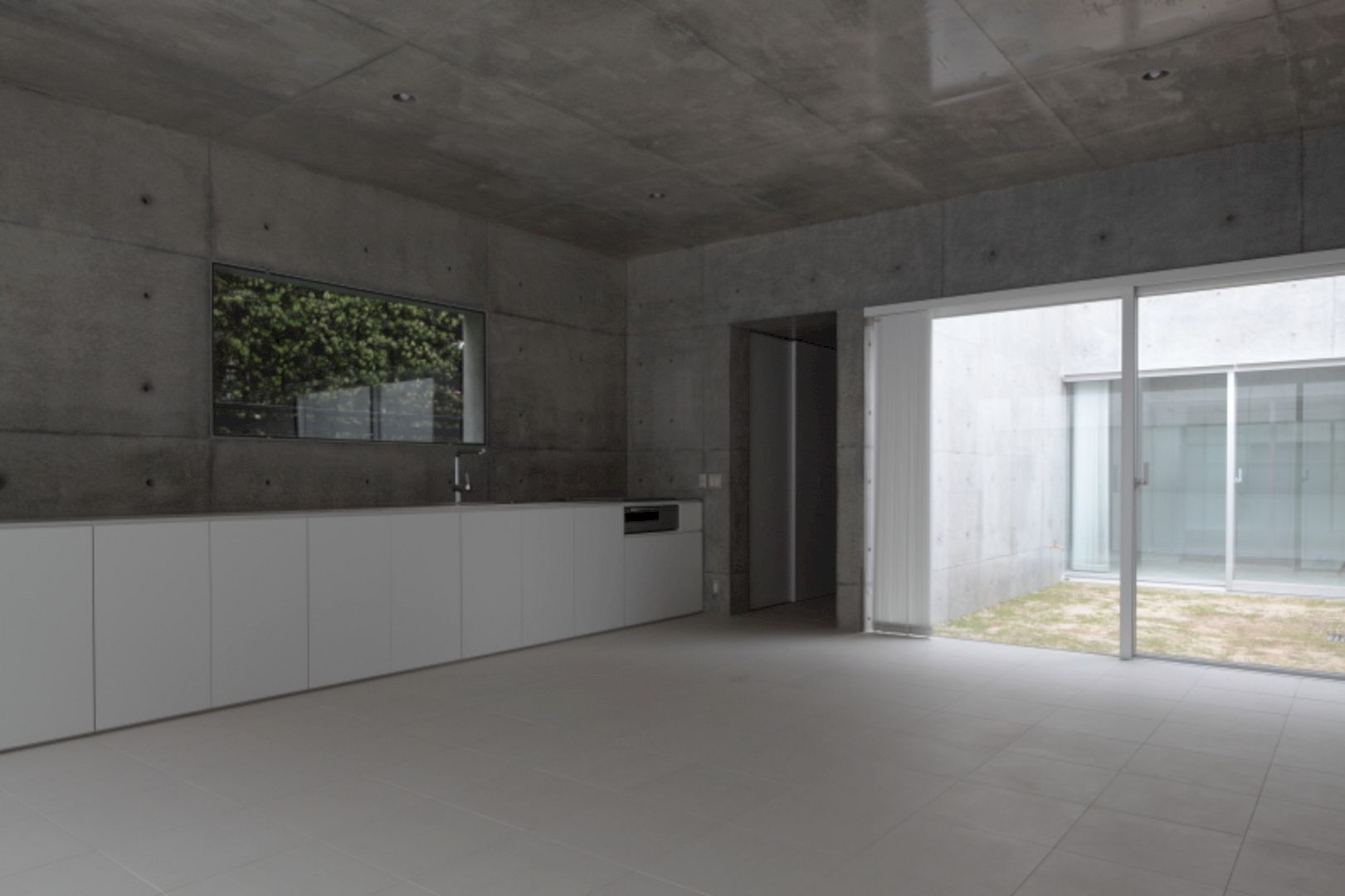Johan Sundberg Arkitektur is a Sweden architect with a lot of great projects, including Sommarhus Sandby. This modern, contemporary house is sheltered in a pine forest with the sandy white beach in Österlen, Sweden. It is a 2017 project for a family with two adults and two children, so they can spend summer together in a summer house with a beautiful garden.
Location
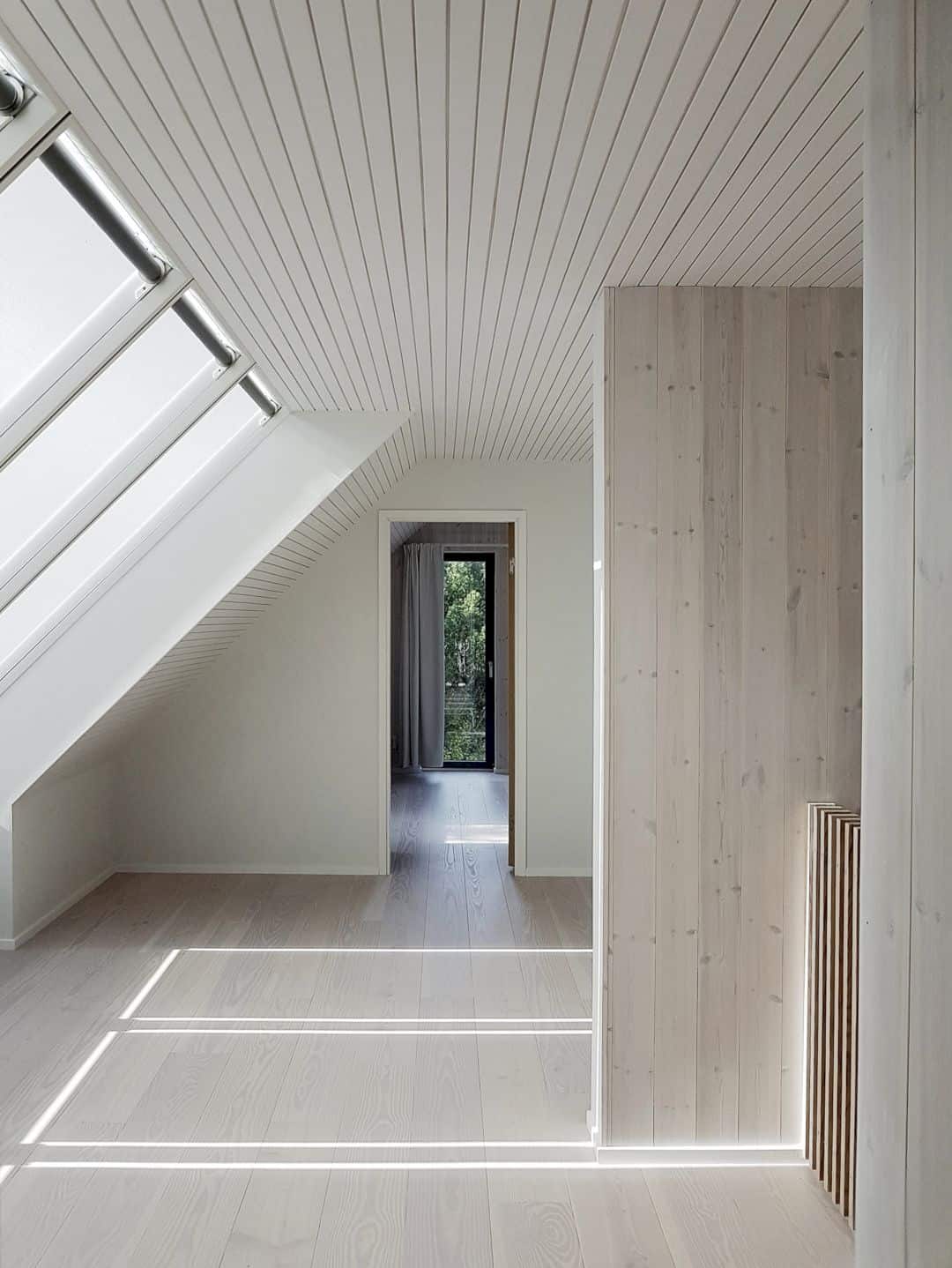
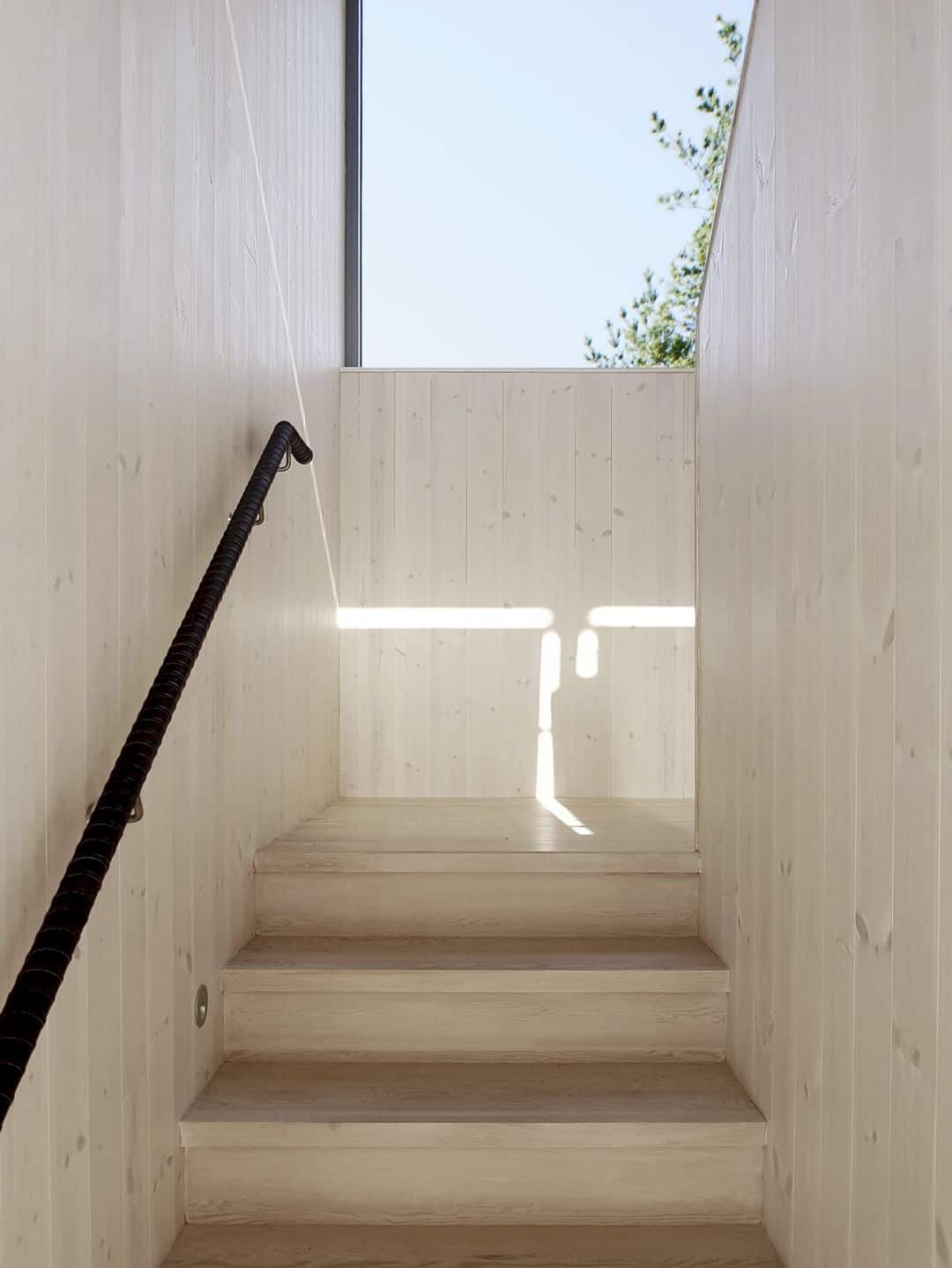
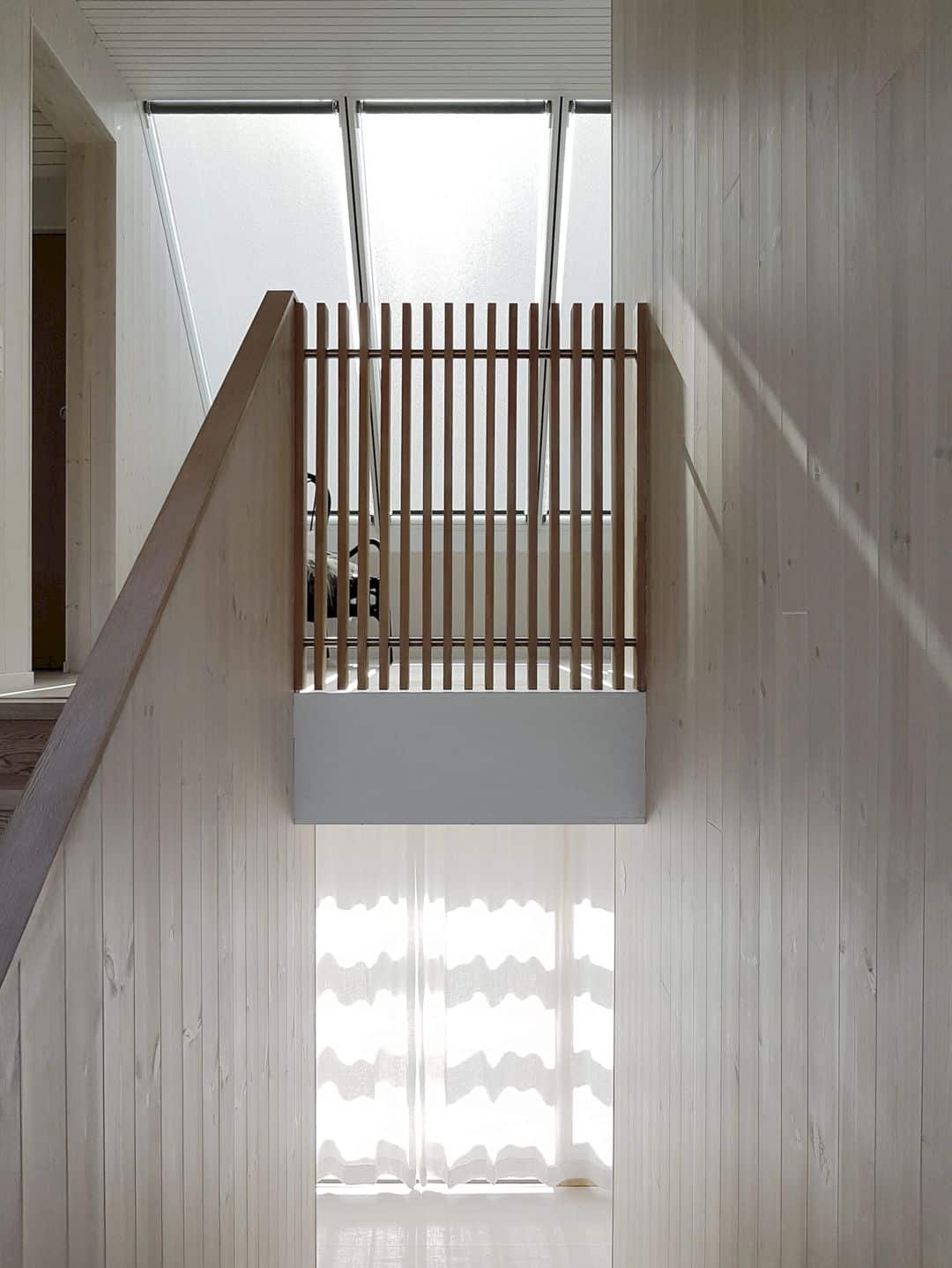
One of the best things from Sommarhus Sandby is its location. This house is surrounded by a forest that emanates a calm atmosphere and provides protection from the Scanian fields wind. The present of the sea is always amazing, providing a great environment. The sandy, white, and sandy beach offer a perfect place for recreation and relaxation.
Rooms
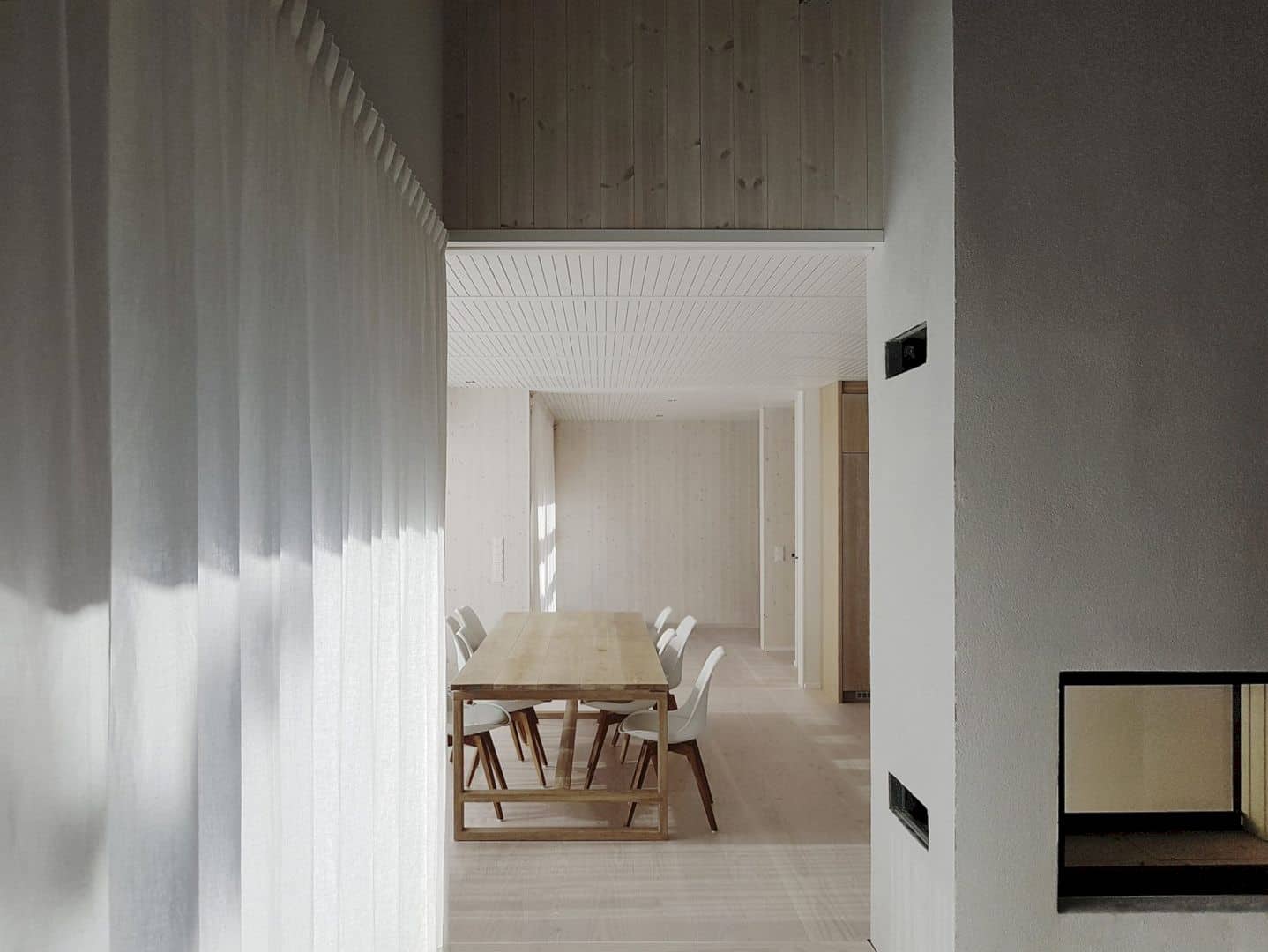
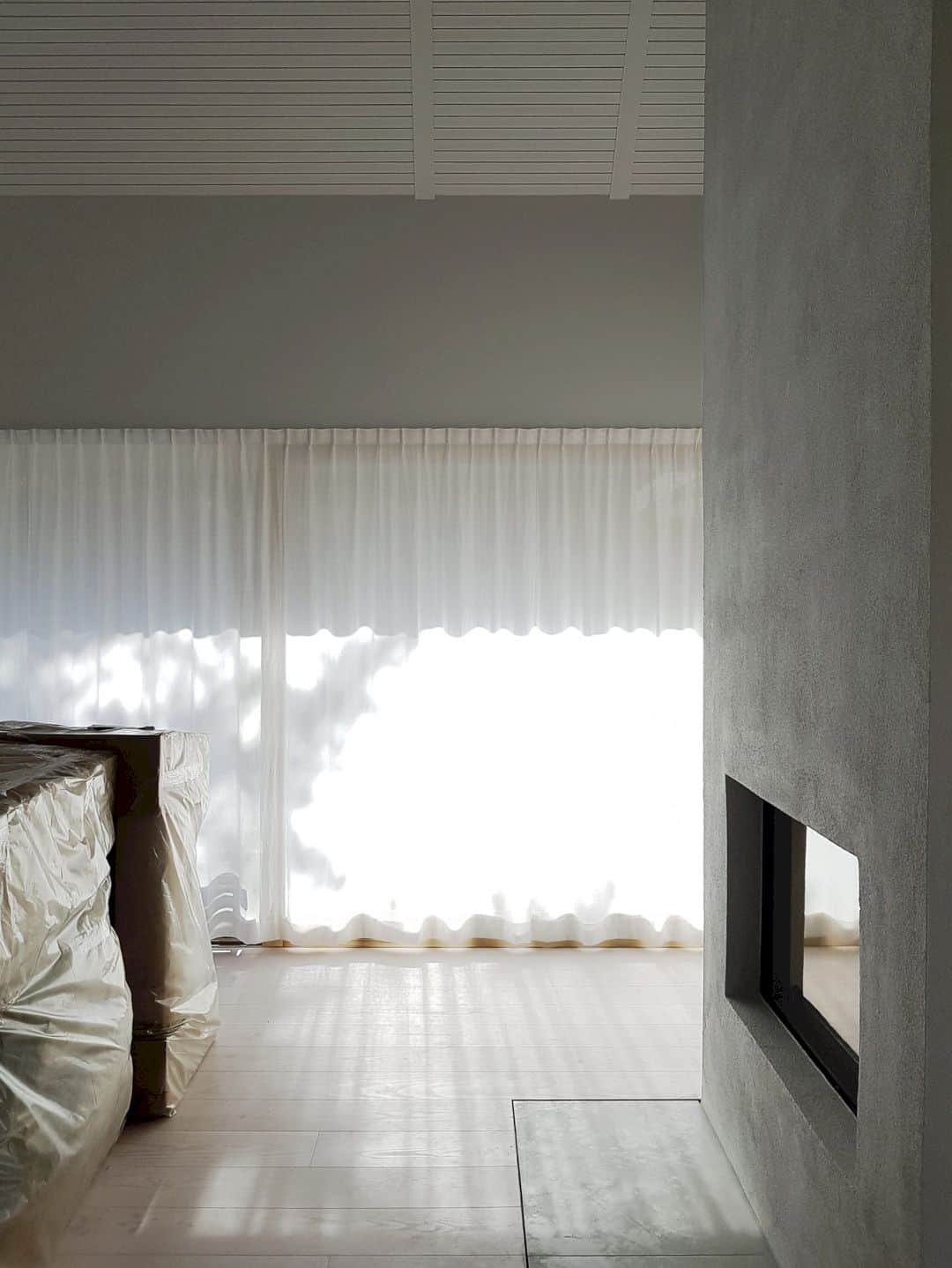
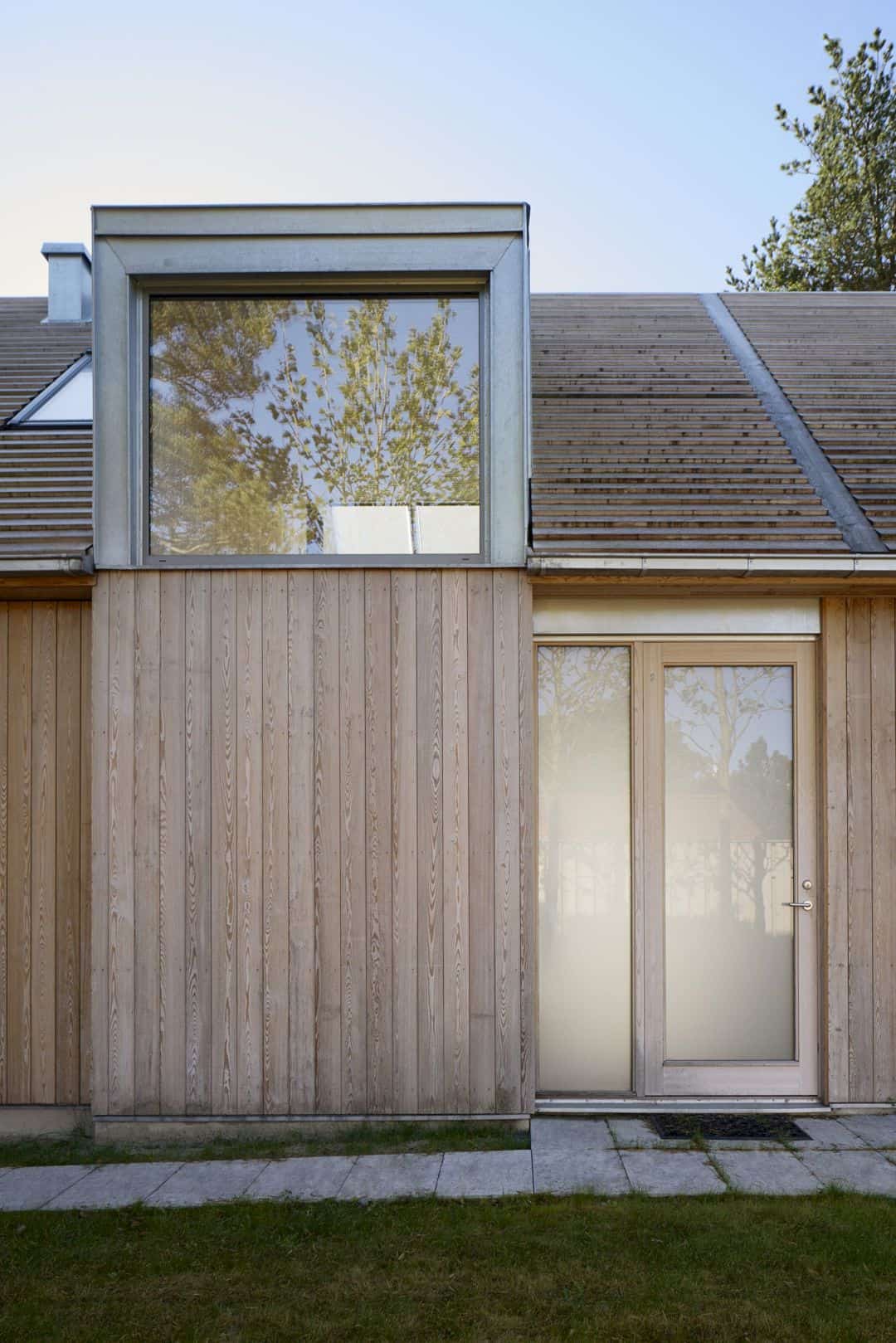
This house has a beautiful garden for spending summers. It also has a 167 m² living space that divided between two levels. Two children’s rooms can be found on the upper level which is very easy to be converted to three, same as the bathroom and one common room. On this upper level, all rooms have skylights.
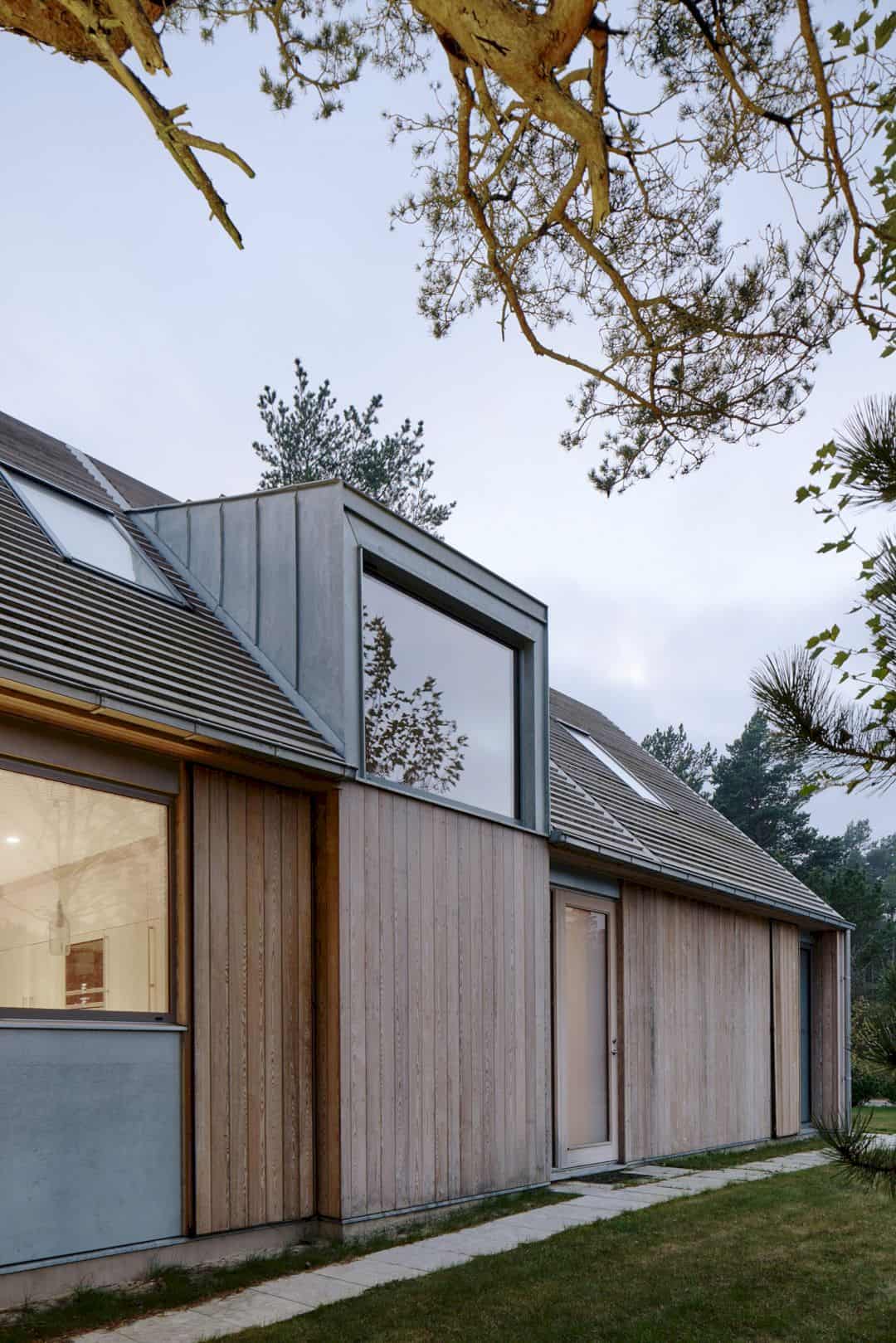
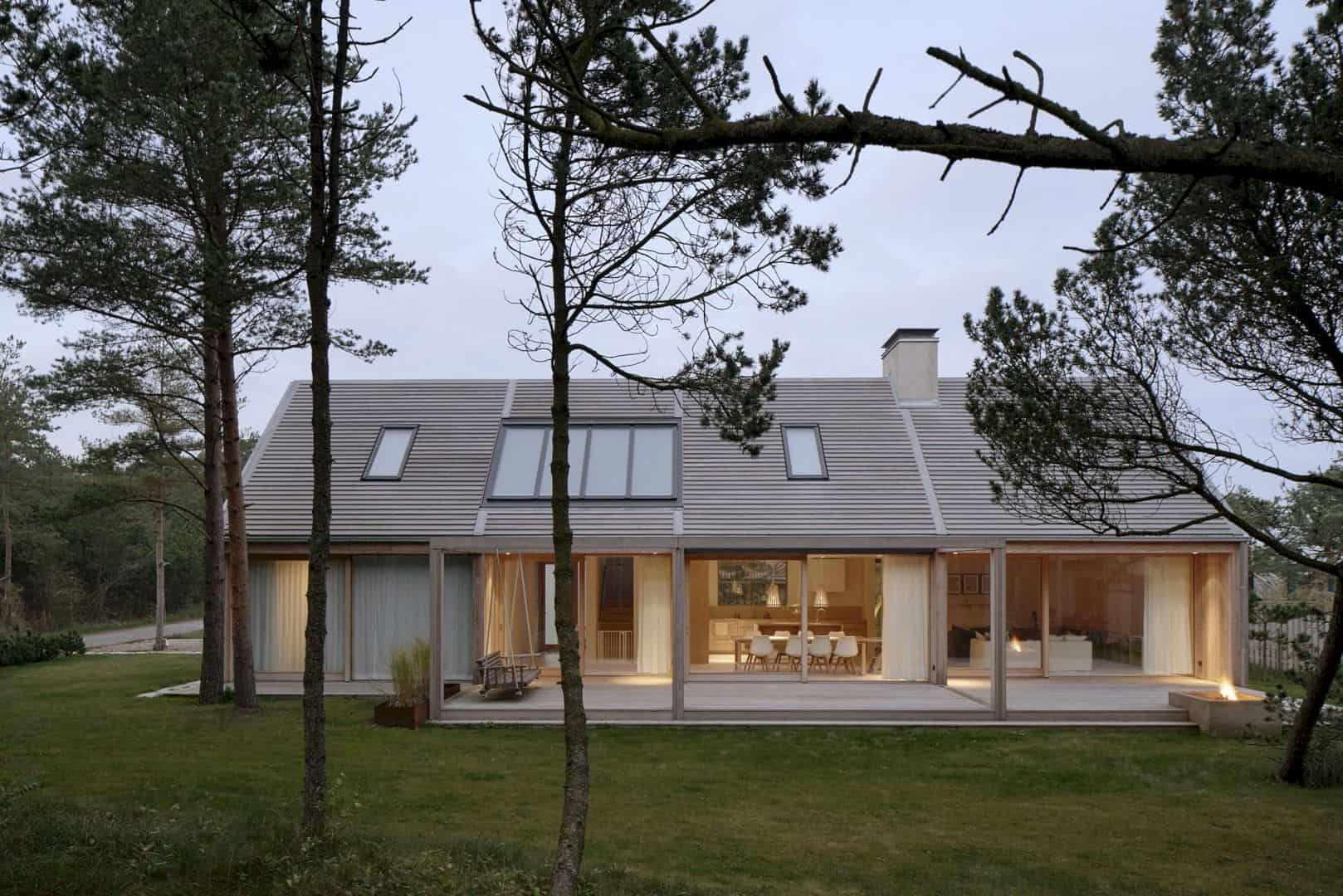
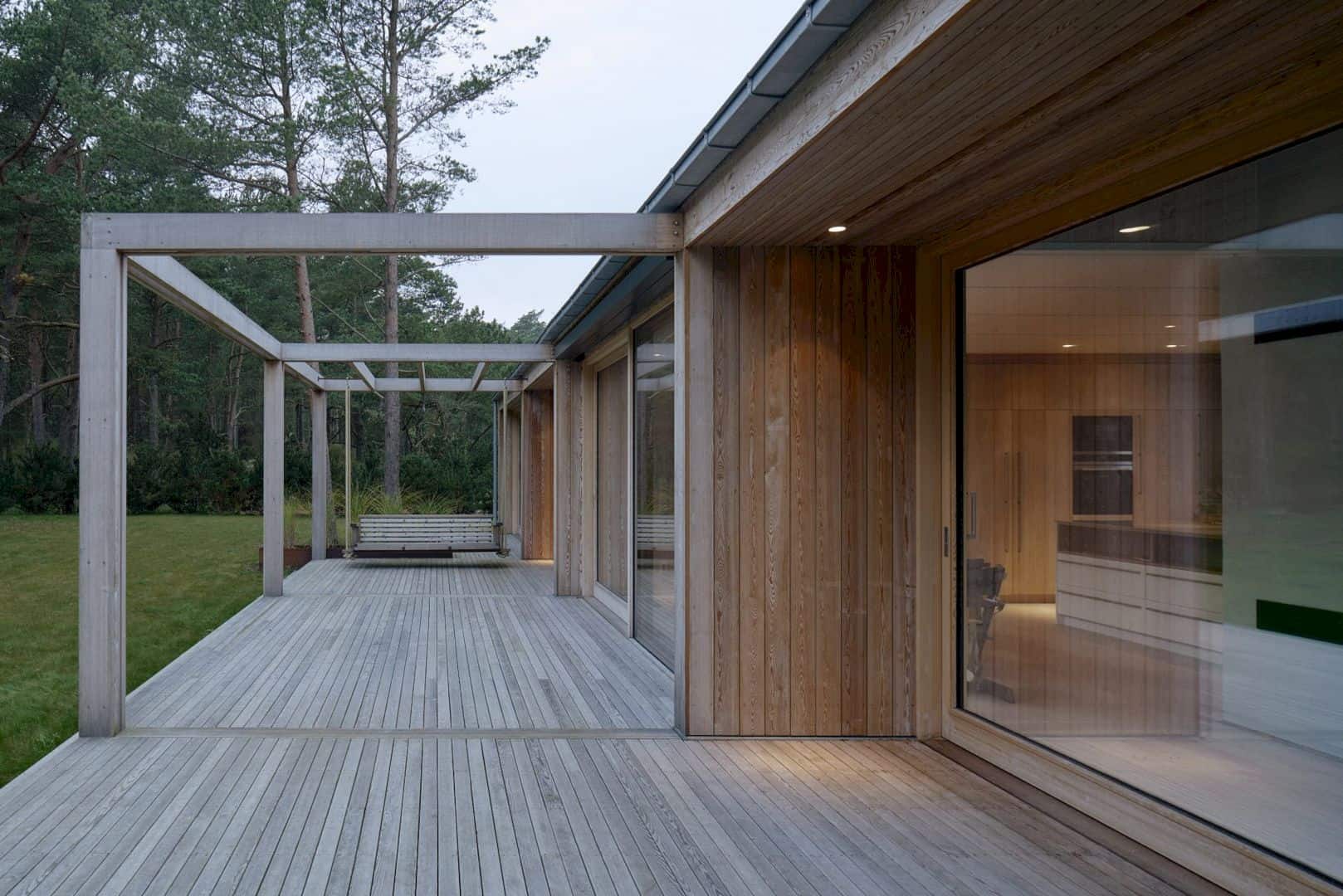
On the ground floor, the bathroom and master bedroom are located at the same level as the living room and eat-in kitchen. These rooms have a full ceiling height that can be opened up to the beautiful garden and a wooden deck with the helo of some large sliding doors. These doors are made from the same wood materials as the deck.
Details
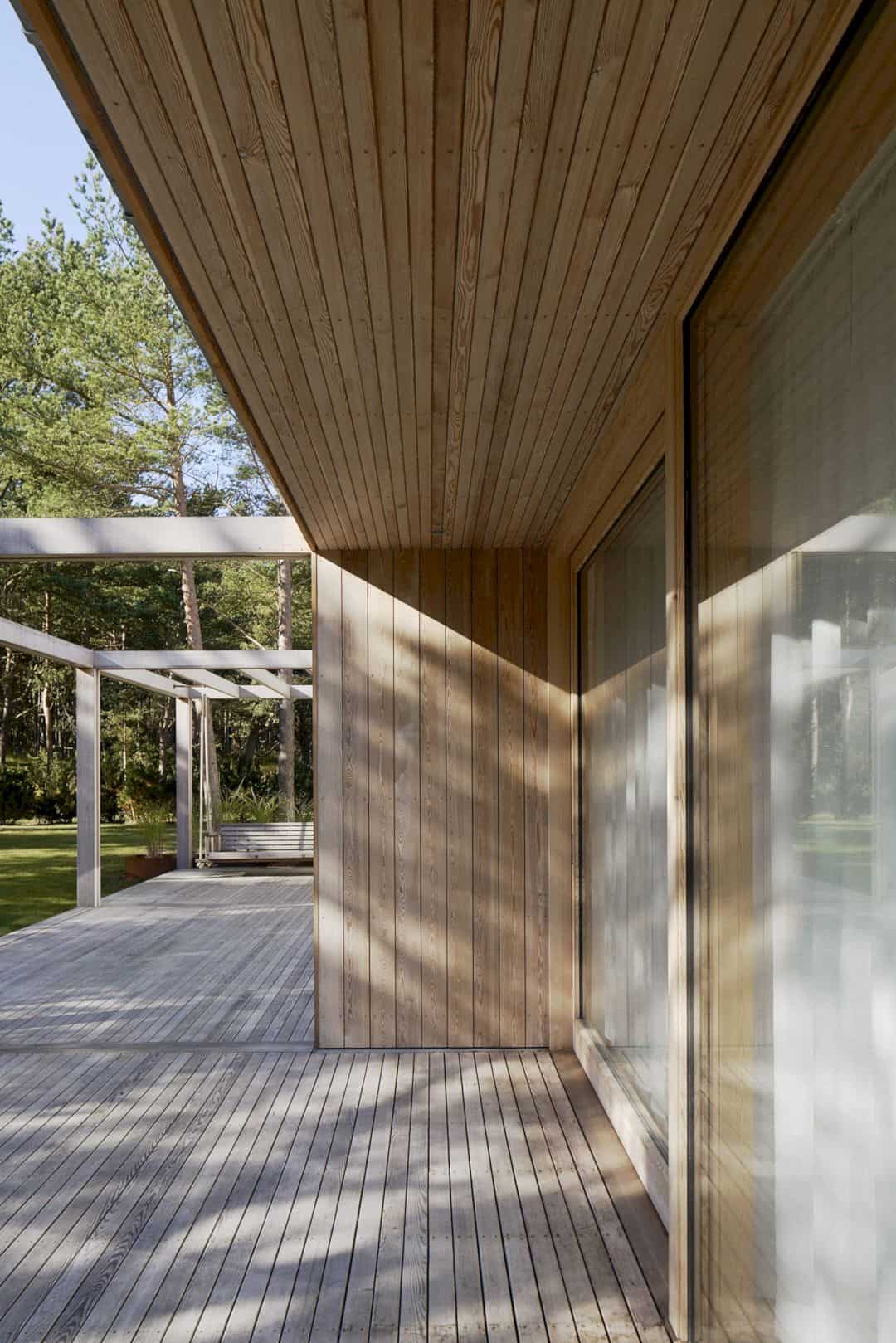
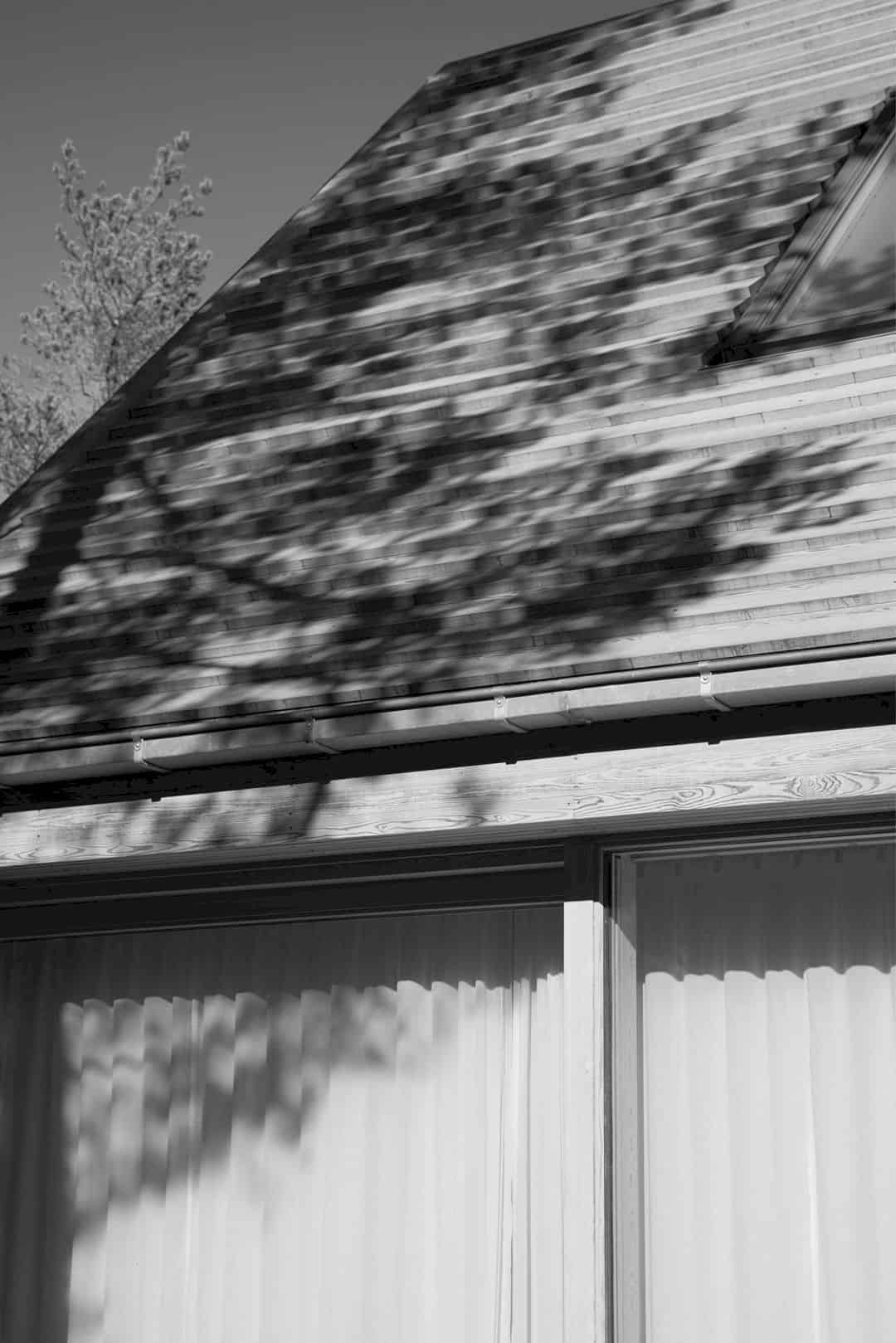
The house has some facades that clad with a customized profile and a standing panel just like the pergola and wooden deck that made from Siberian larch. The roof itself is also clad with an overlapping panel, just like Siberian larch with silicon-based sealant for the material.
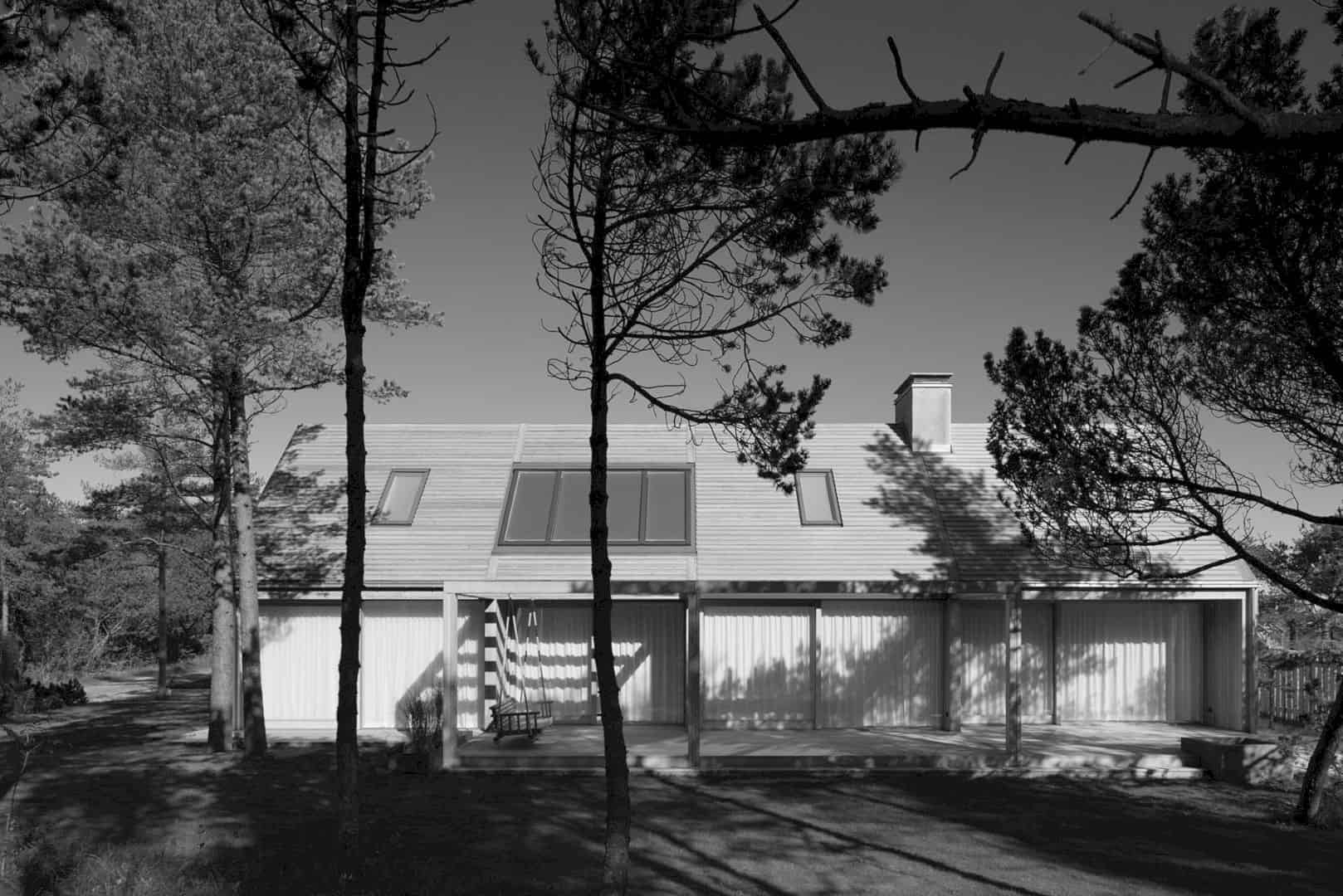

Sommarhus Sandby has a unique character with a dialogue to the traditionally constructed rural houses. With its roof and the wood-clad facades, the materials to build this house are closely related to some barns of the past than the conventional Scanian farmhouses. The design has a lot of details, explaining the modern and contemporary in it.
Discover more from Futurist Architecture
Subscribe to get the latest posts sent to your email.

