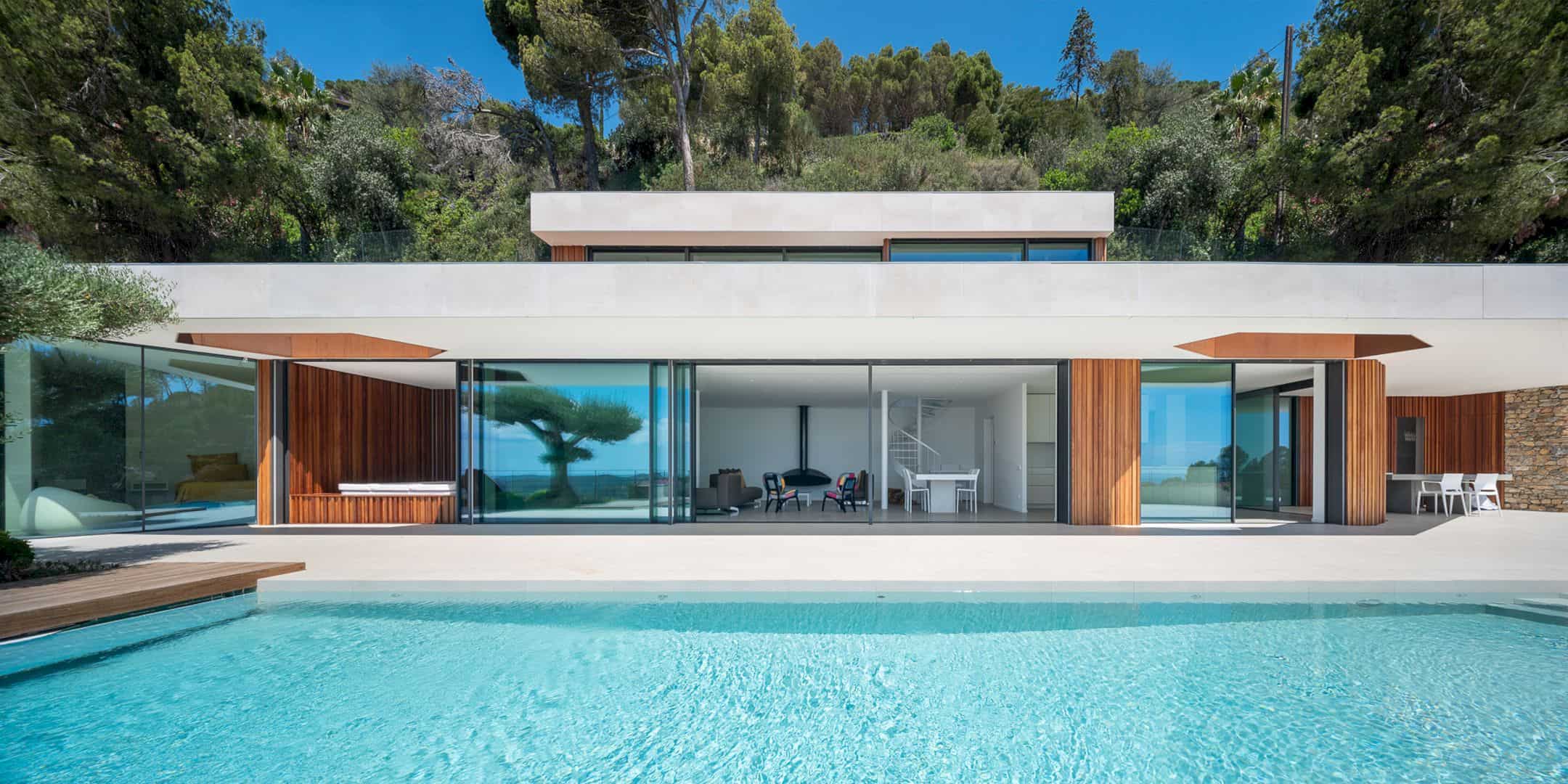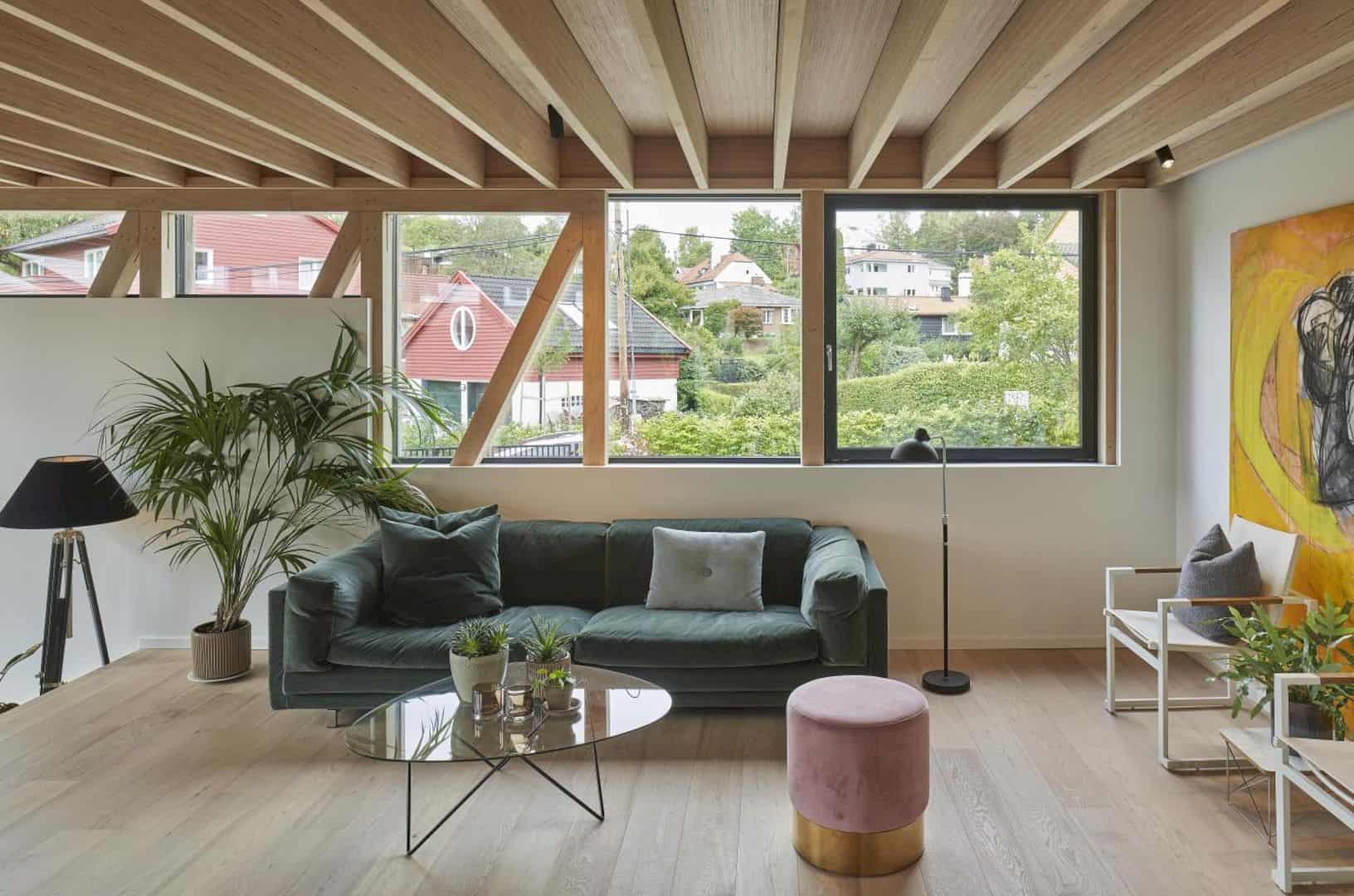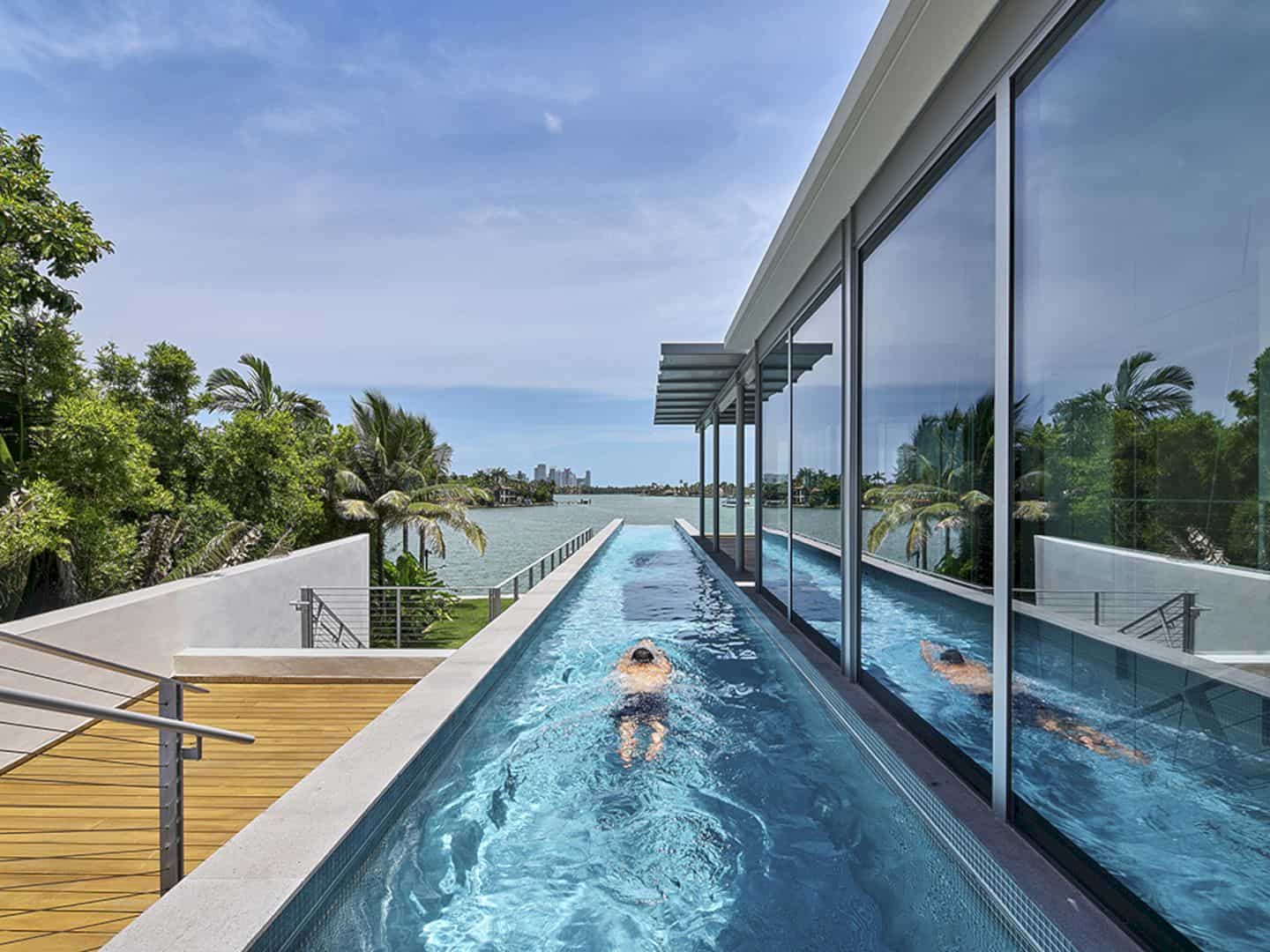City View House is a 2013 project designed by Russian For Fish. It is about the first-floor studio apartment with an open-plan character. With 84sq m in size of the space, some details are added to allow the creation of room and arranging the space much better. The architect also designs and uses some special material to minimize the costs.
Design
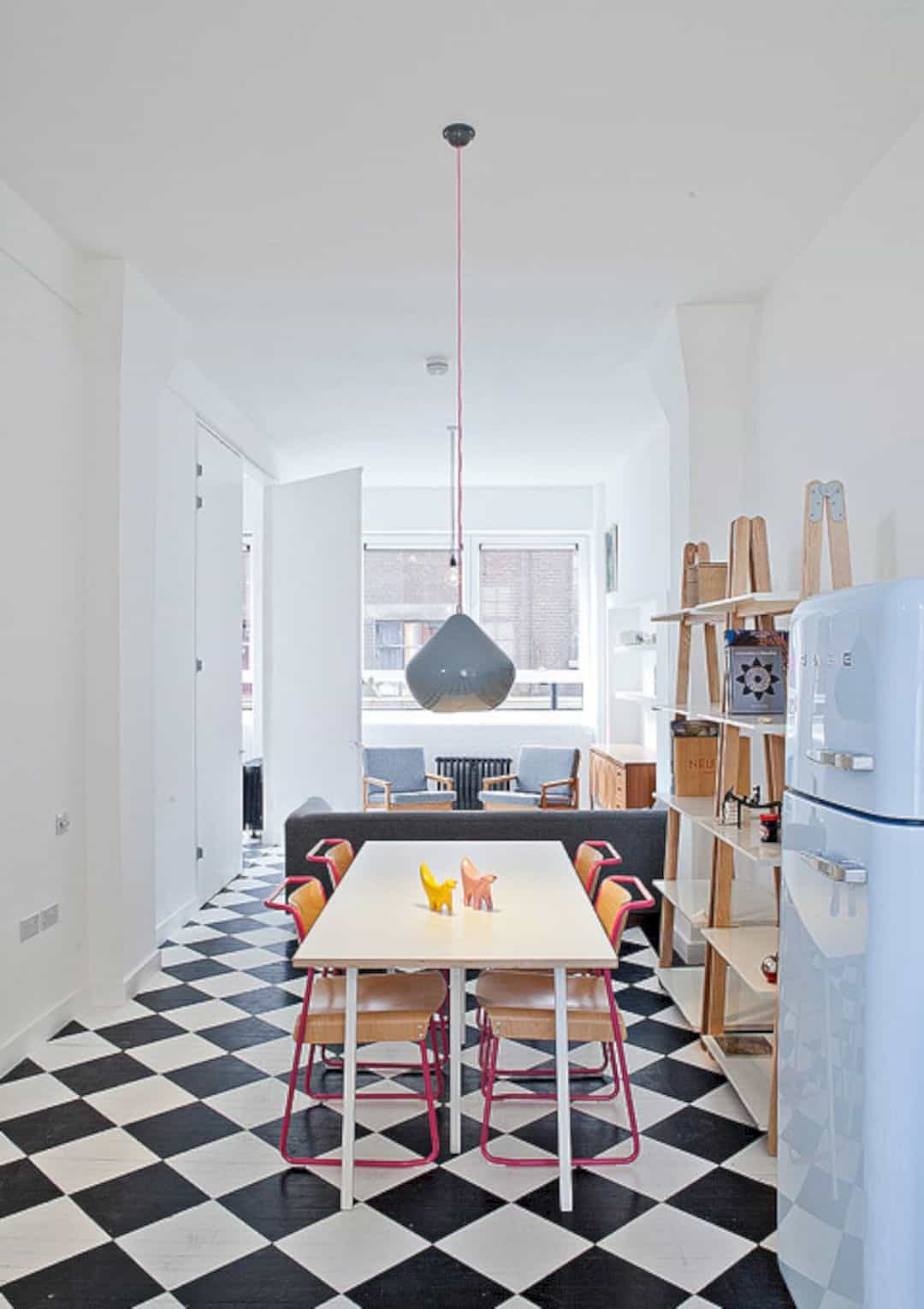
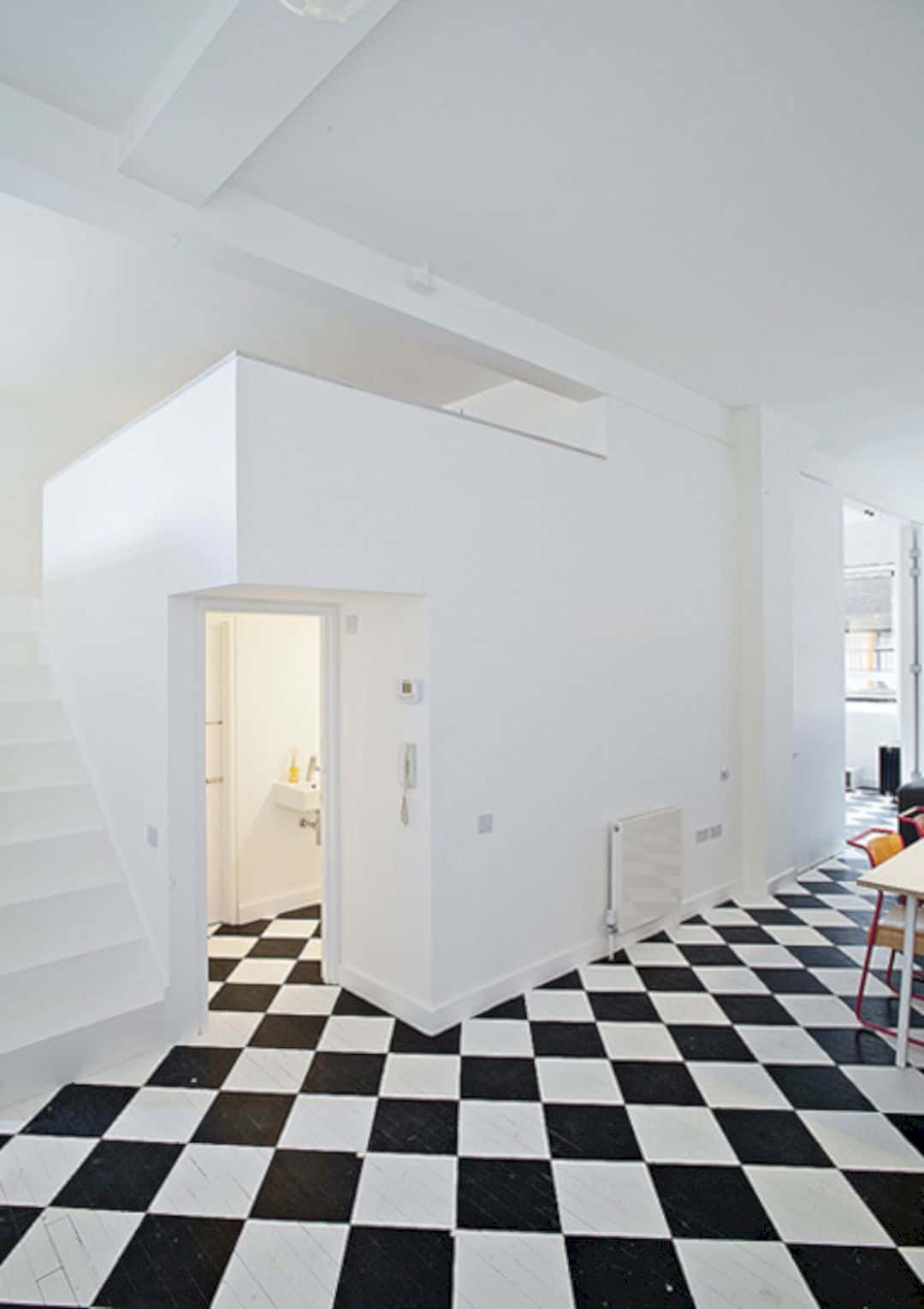
In 2010, this studio apartment has a dark and poorly space with a narrow area of the living room. With the new design, a large window is added on the eastern area of the facade. This window brings a much-needed morning light for the interior. There are also folding, sliding full-height partitions to maintain the open-plan character and allowing to create a master bedroom.
Spaces
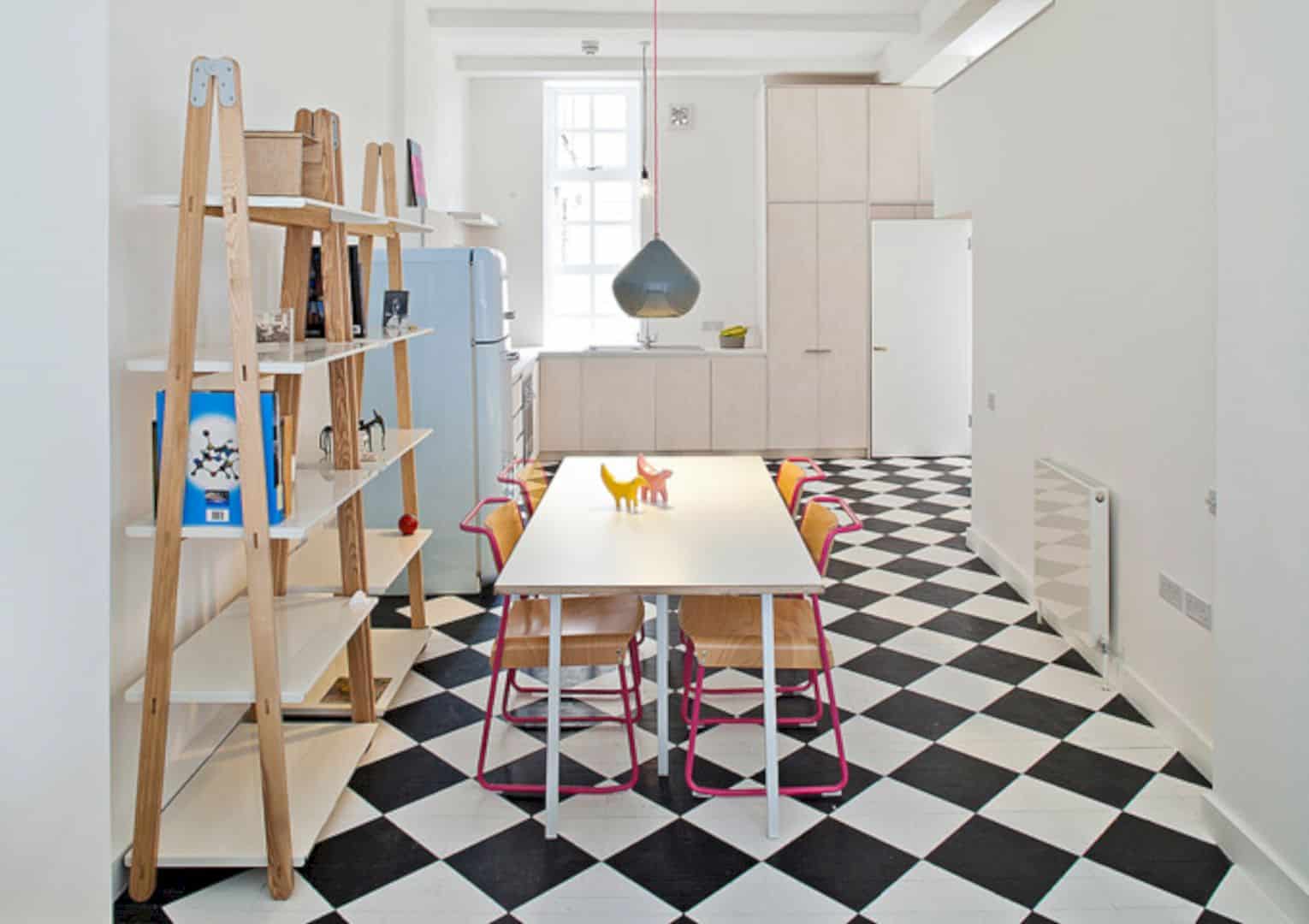
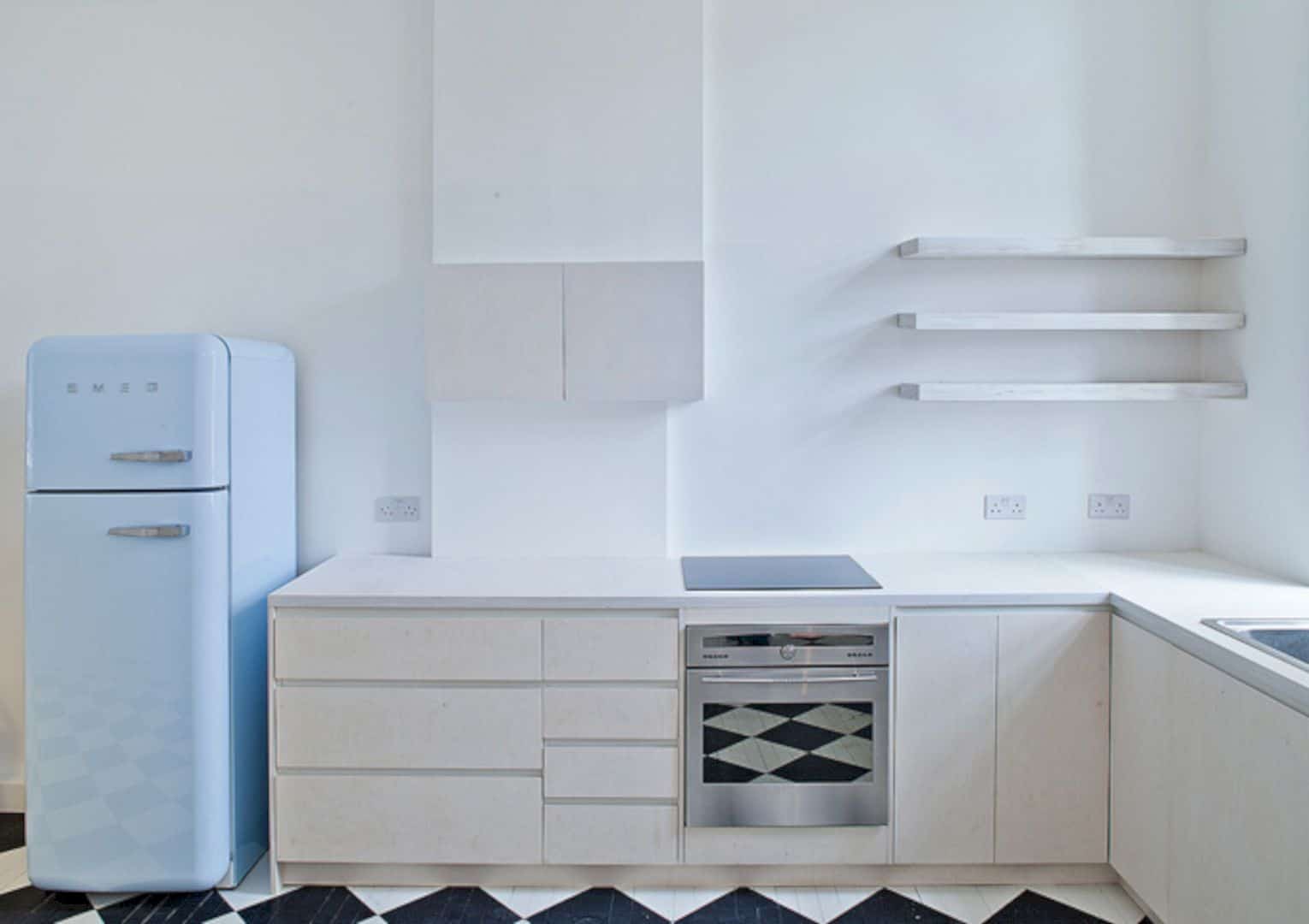
The mezzanine is extended and used to replace the ladders with a staircase, creating a larger private guest sleeping area. The architect also divides the existing bathroom of this apartment studio to create a new ensuite, a dressing room, and also a guest toilet. It makes the owner feels easier to invite the guests to stay.
Materials
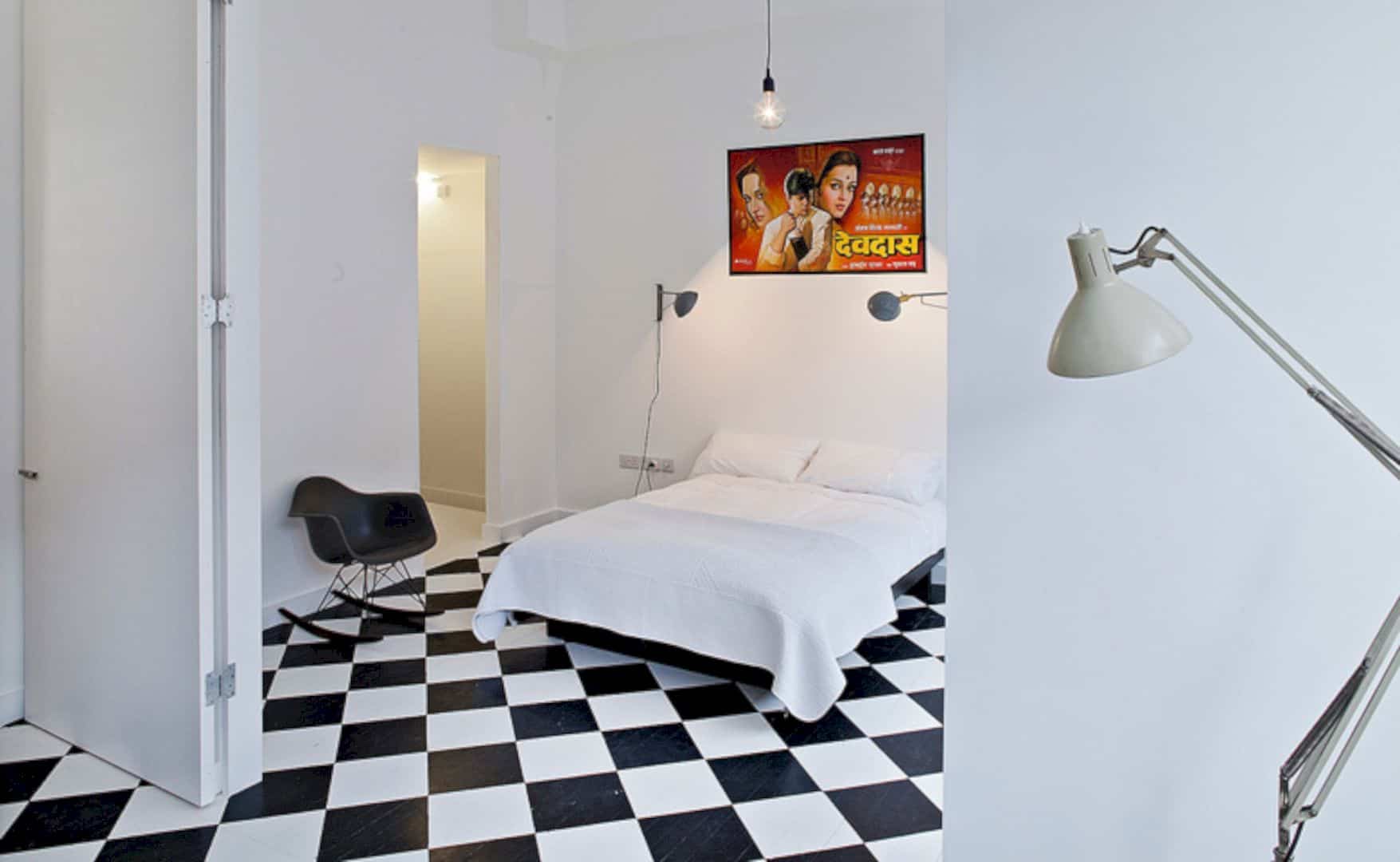
The existing dark timber floors are painted with black-and-white chequerboard patterns to minimize the design costs and creating the perceived width of the room. The kitchen is moved beneath the new large window and it is constructed on a site made from birch-faced plywood. The room white oil finish can brighten the space and create a visible textural connection between timber planks, original brickwork.
Discover more from Futurist Architecture
Subscribe to get the latest posts sent to your email.

