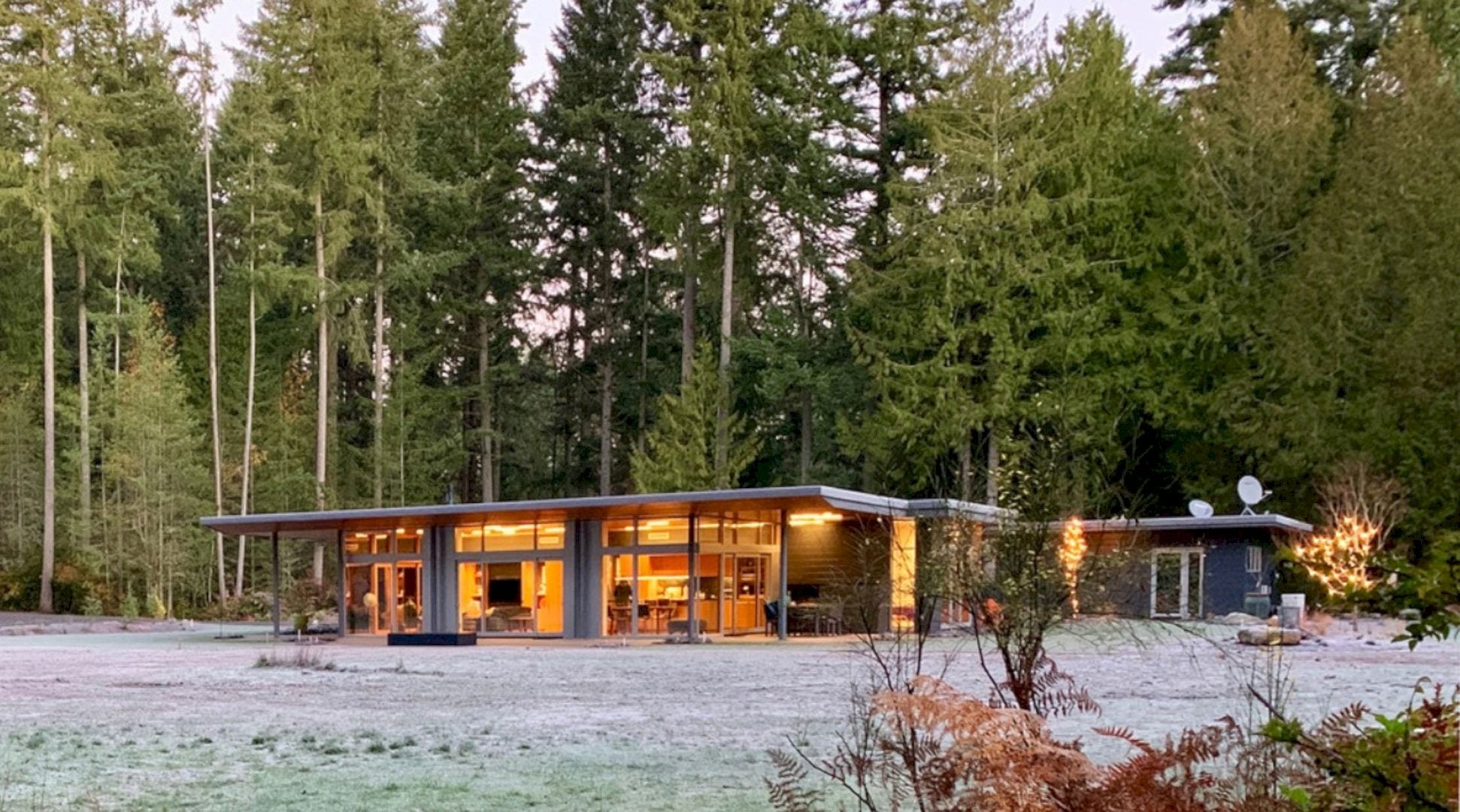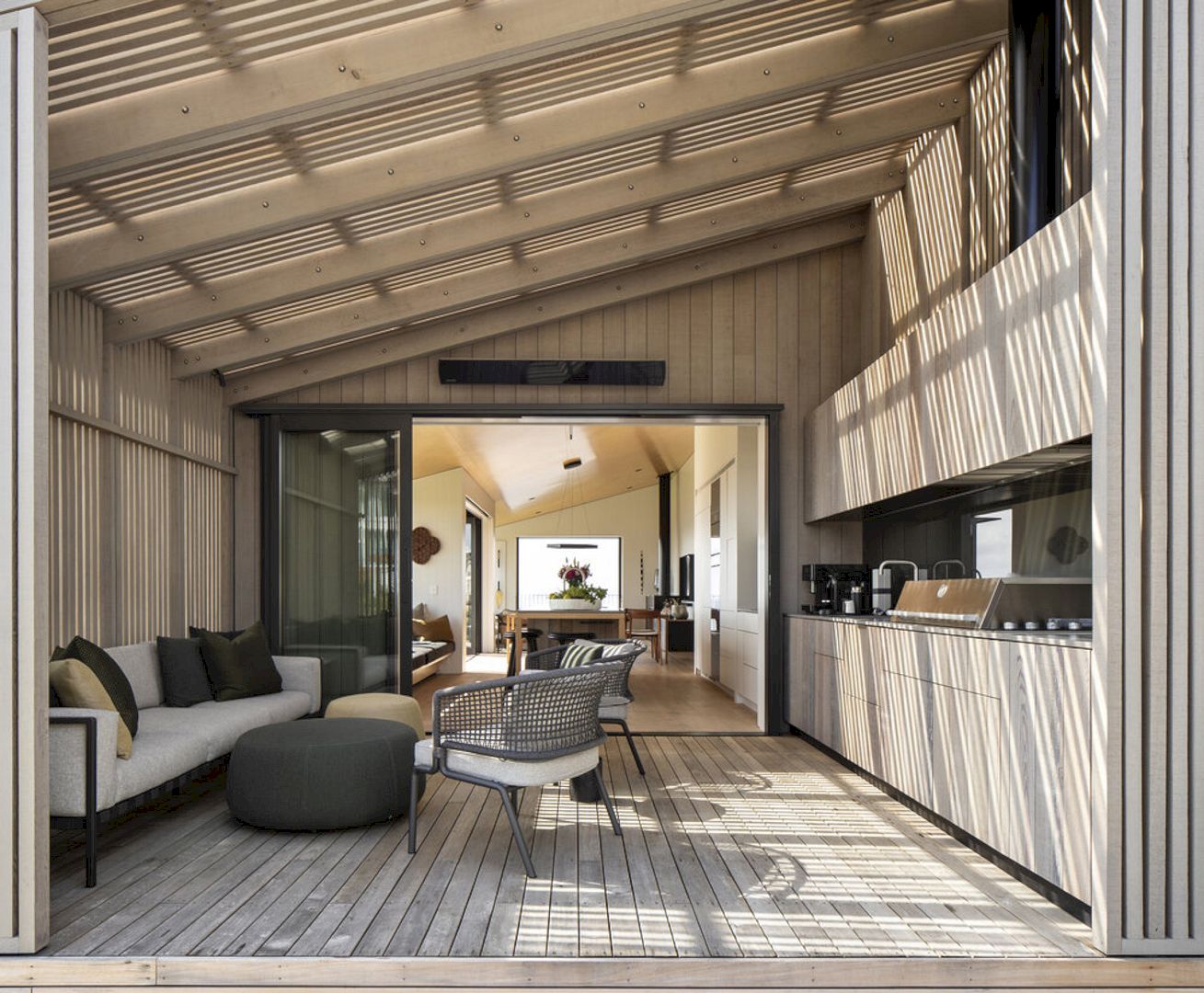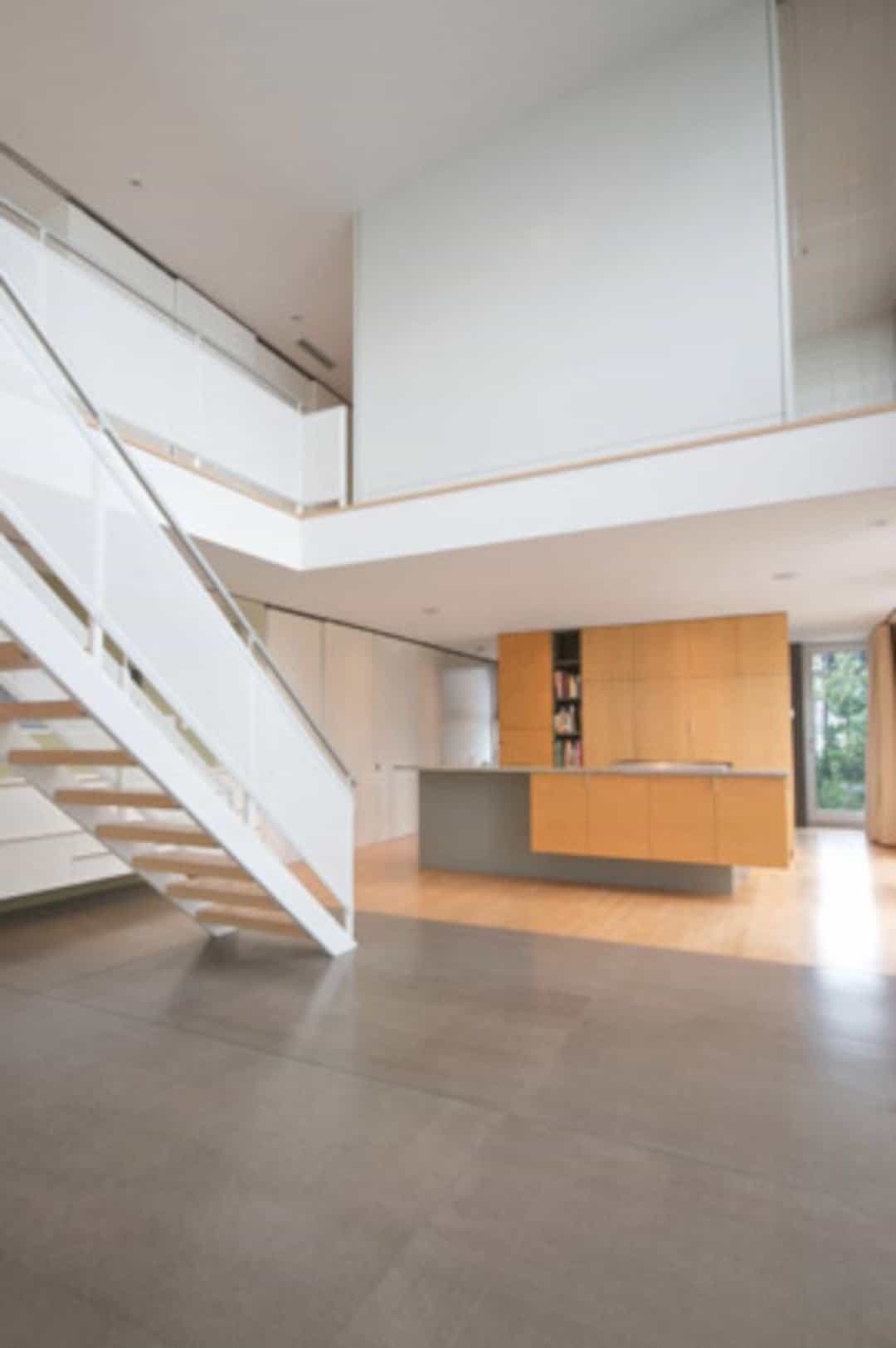Influenced by the multitasking lifestyle of the client, there are some requirements in designing and developing this 6,500 sq. ft. house in Bridgehampton, New York. The client wants to have a new home that can support multiple activities without any interruption. As the architect, Bates Masi Architects creates a program diagrammatically to divide Sam’s Creek and creating transparency to display the simultaneous activities.
Concept
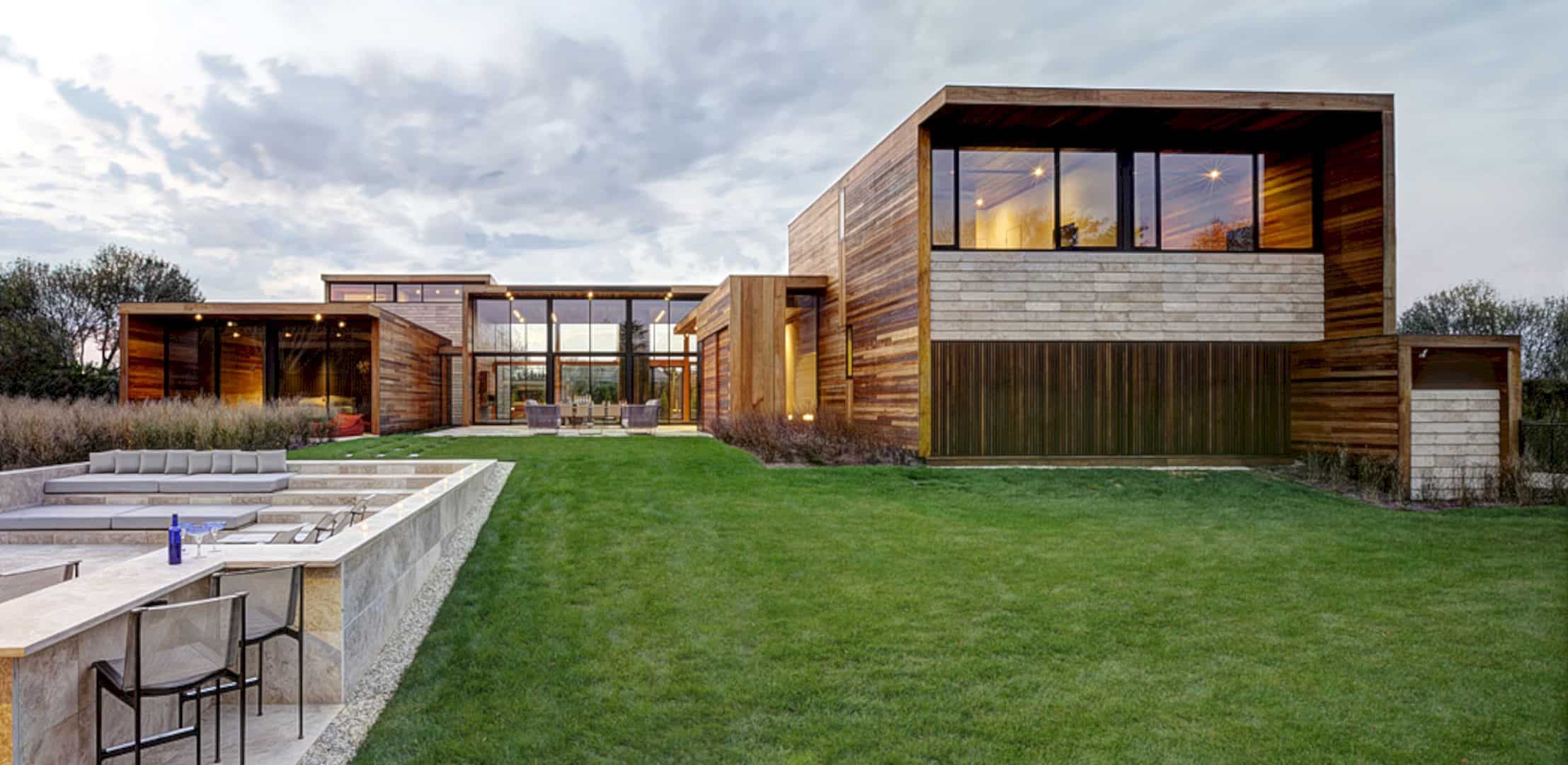
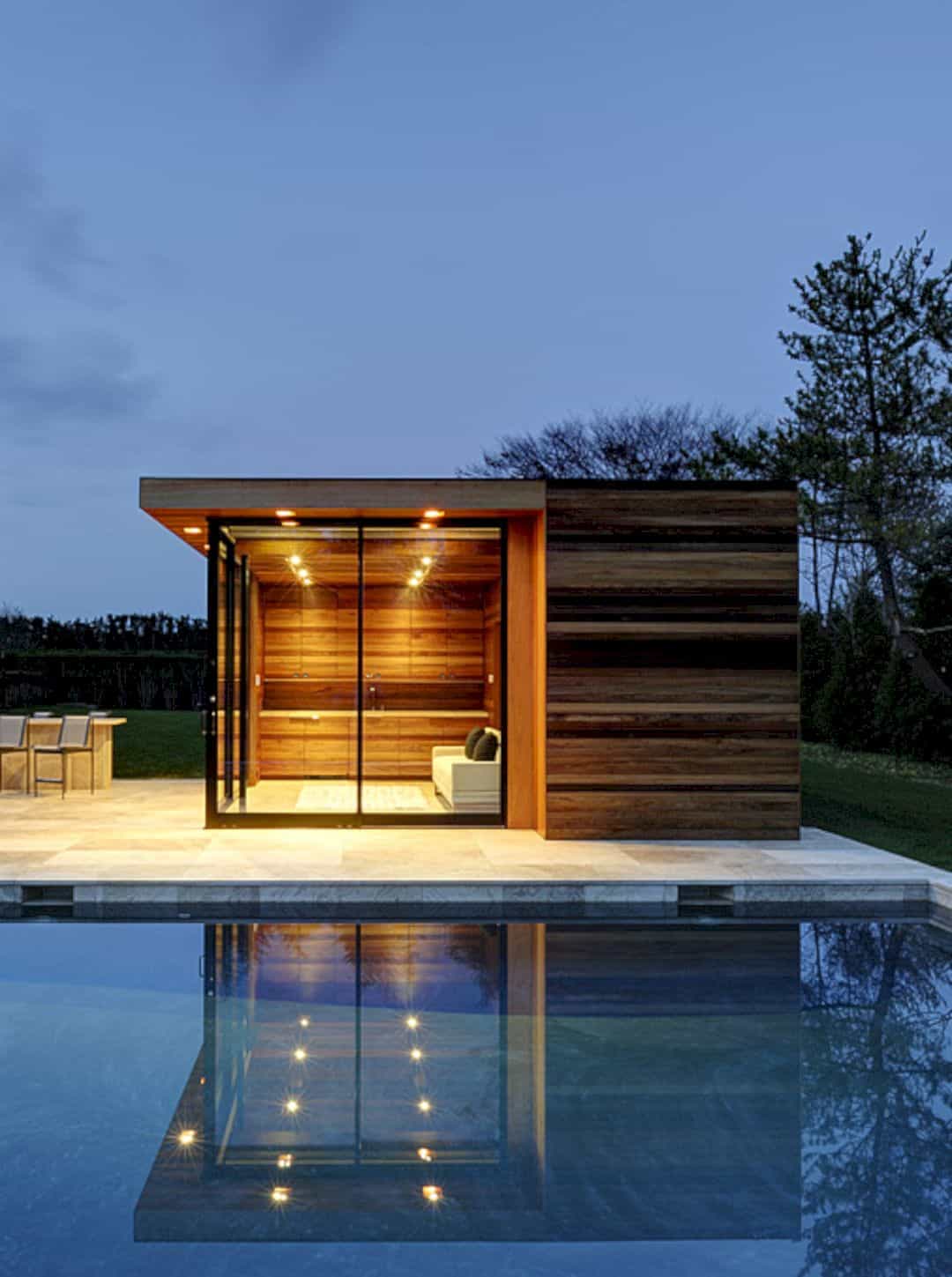
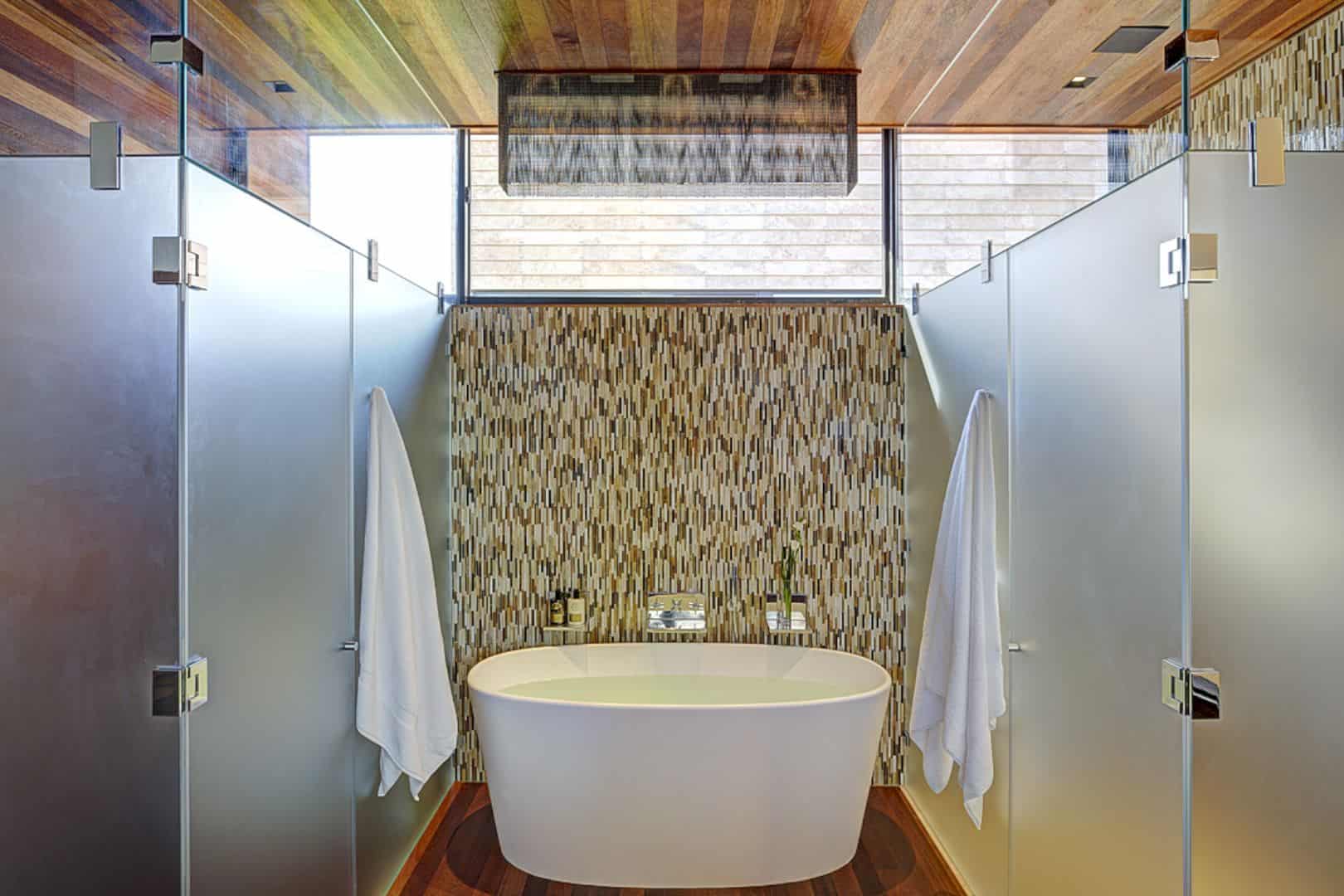
The client has a multitasking lifestyle which is busy with tablets and smartphones. He is the owner of a public relations company that needs a living place to support his multiple activities, including a dinner party, an entertaining time for a group of children, and for the guests without disturbing other members of the family. According to this request, the architect has a concept to the activities where the guests can see and be seen too.
Boxes
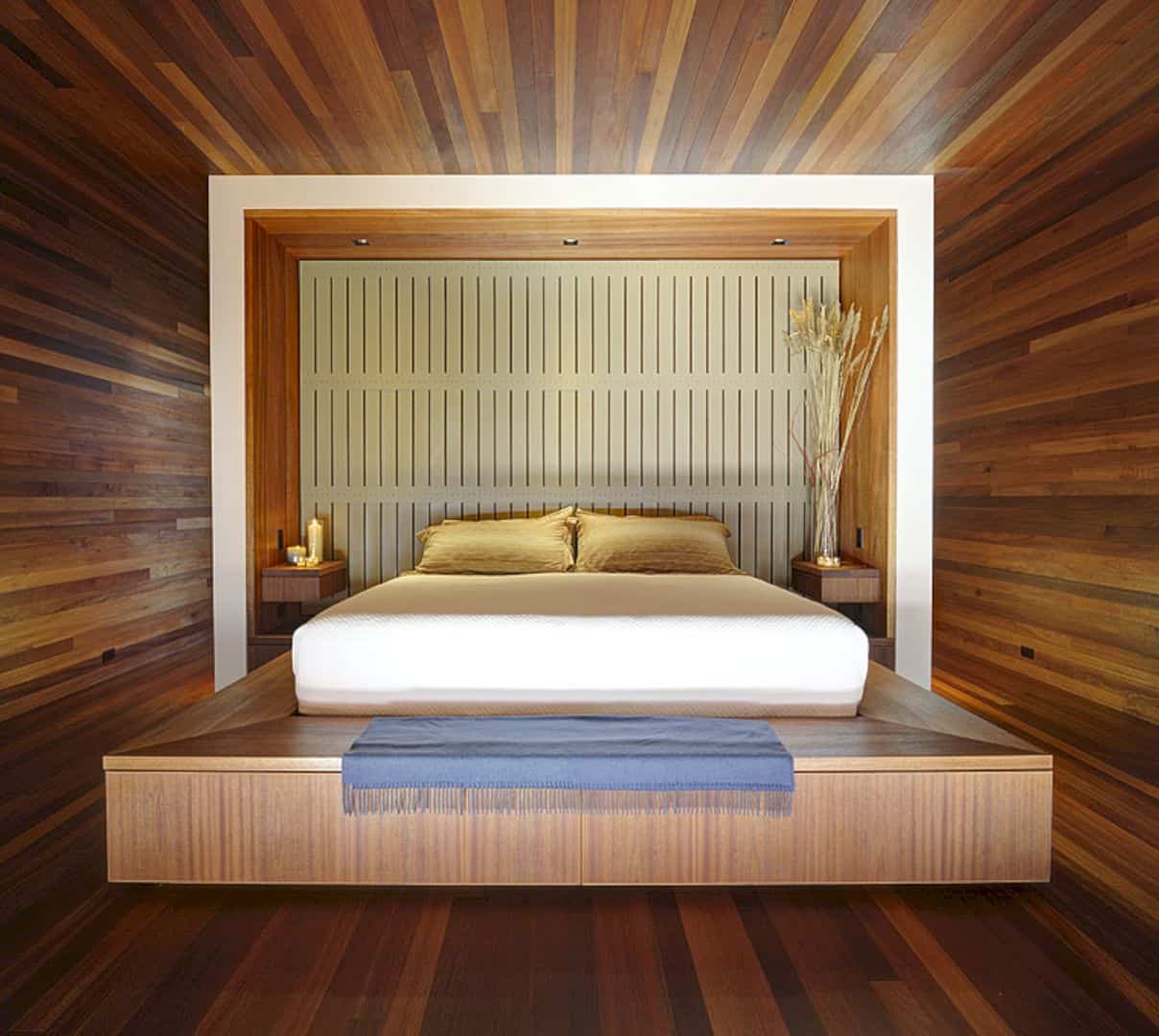

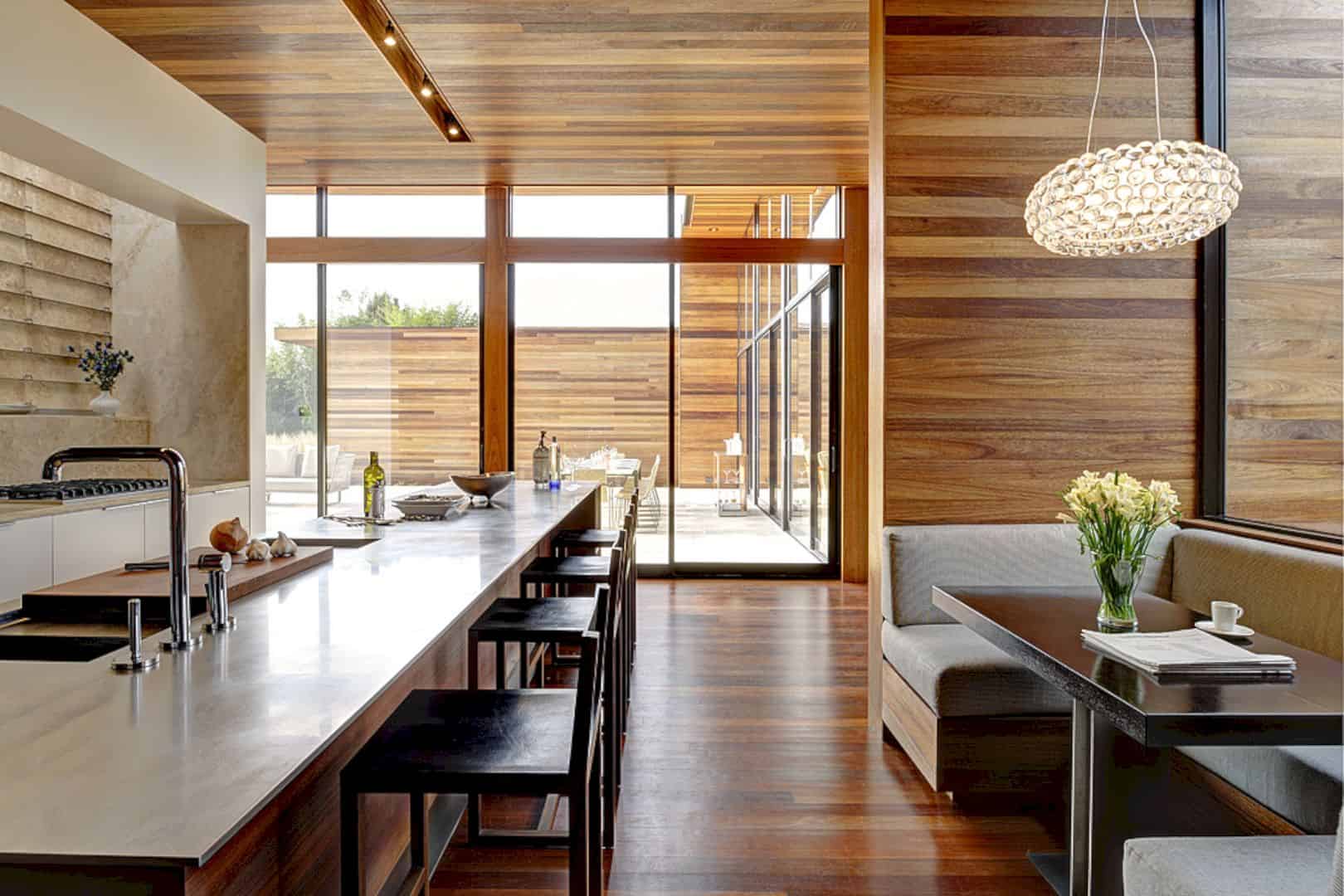
There are some open-ended boxes tailored to the architecture program portion. The program focuses to get the view from the street through the house and rear landscape. The house floors, walls, and ceilings are wrapped by mahogany boards, heightening the view and provide good privacy from the neighbors. Each box also has climate control, an independent video, and audio to be operated.
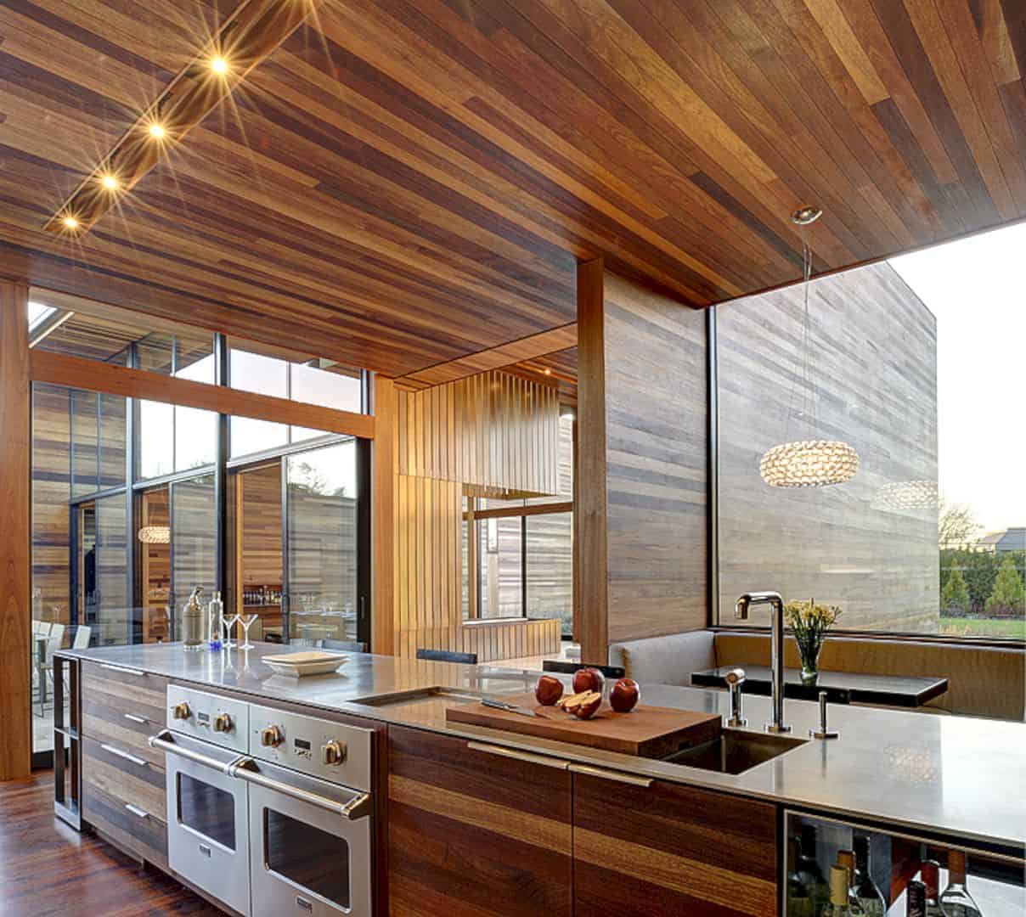
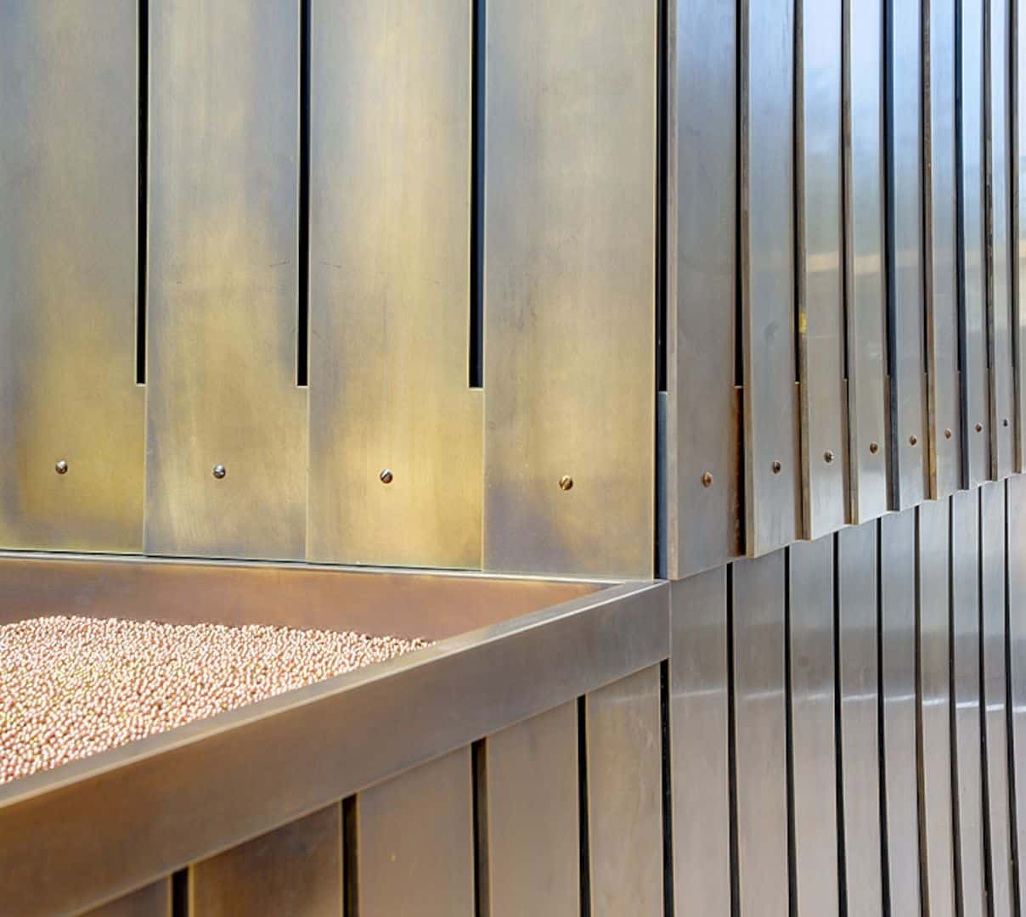
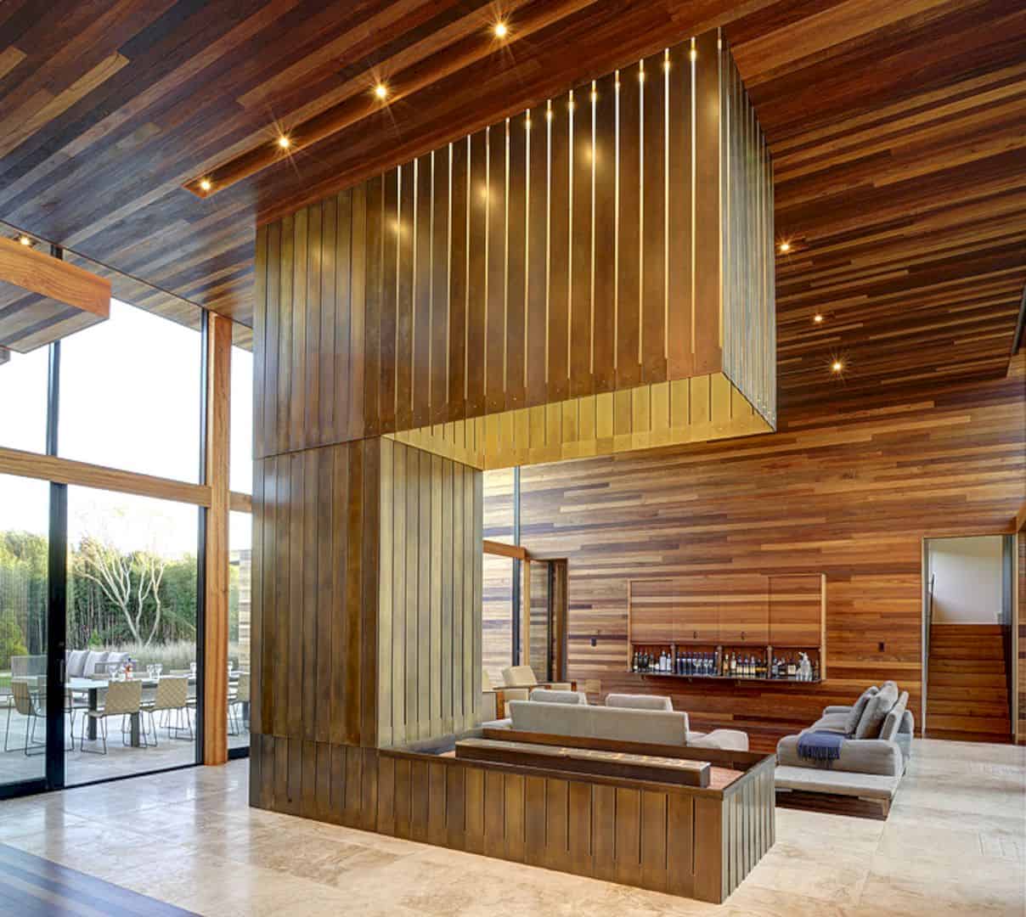
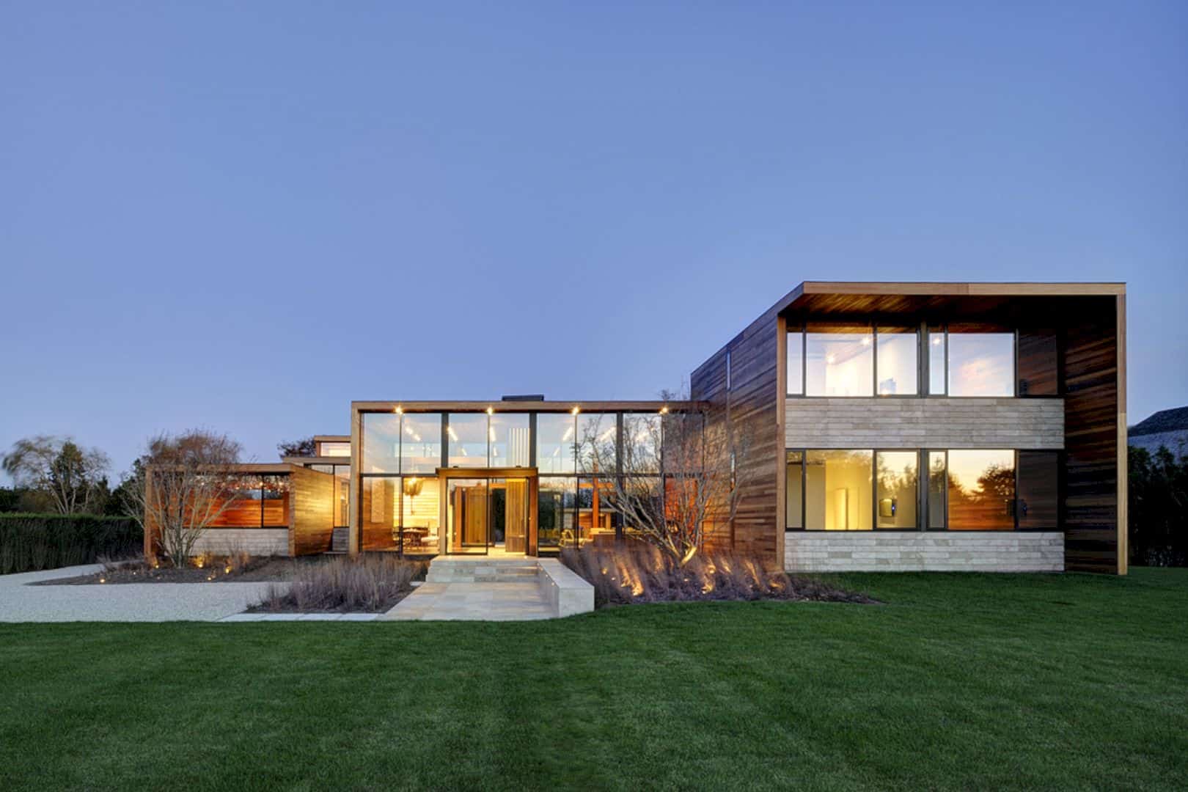
The height, volume, and length of each box are also adjusted to encase the program. Some interstitial spaces between some arranged boxes are patios and gardens. The boxes overlap can create thresholds, highlighting the interesting moments of the house. Each box also occupies a specific program to achieve multitasking of some different events.
Materials
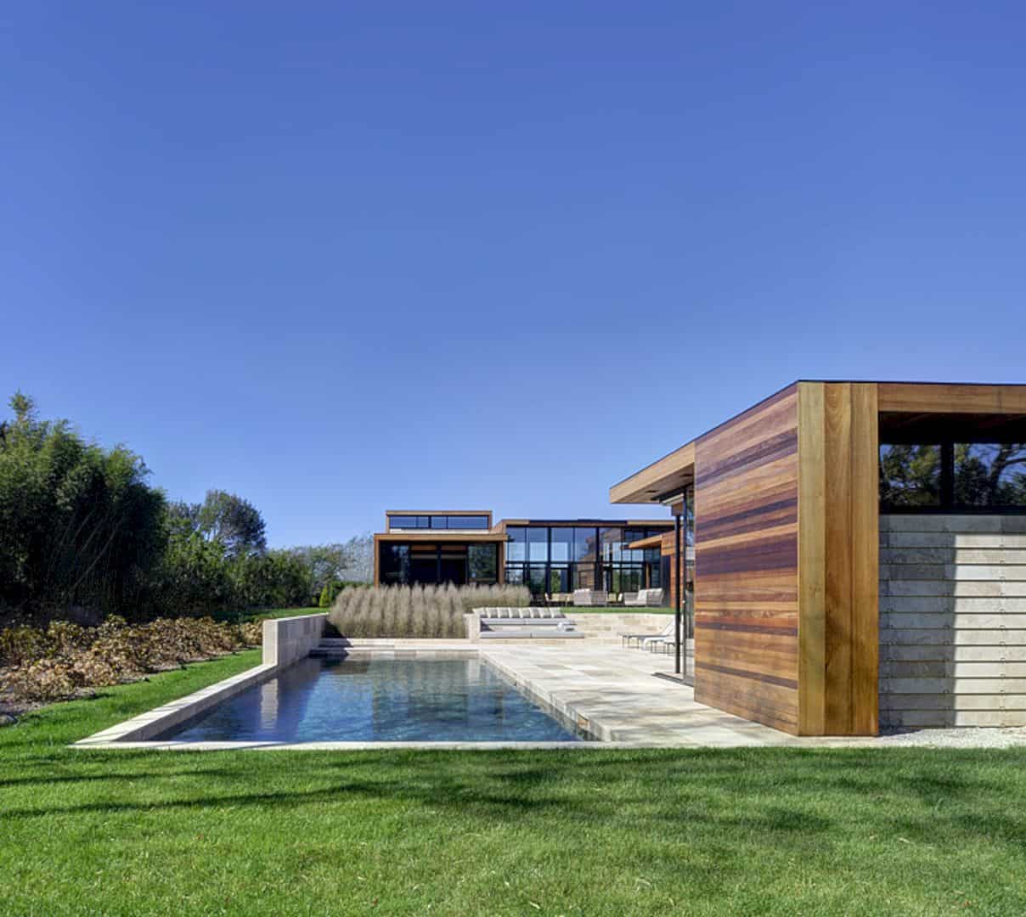
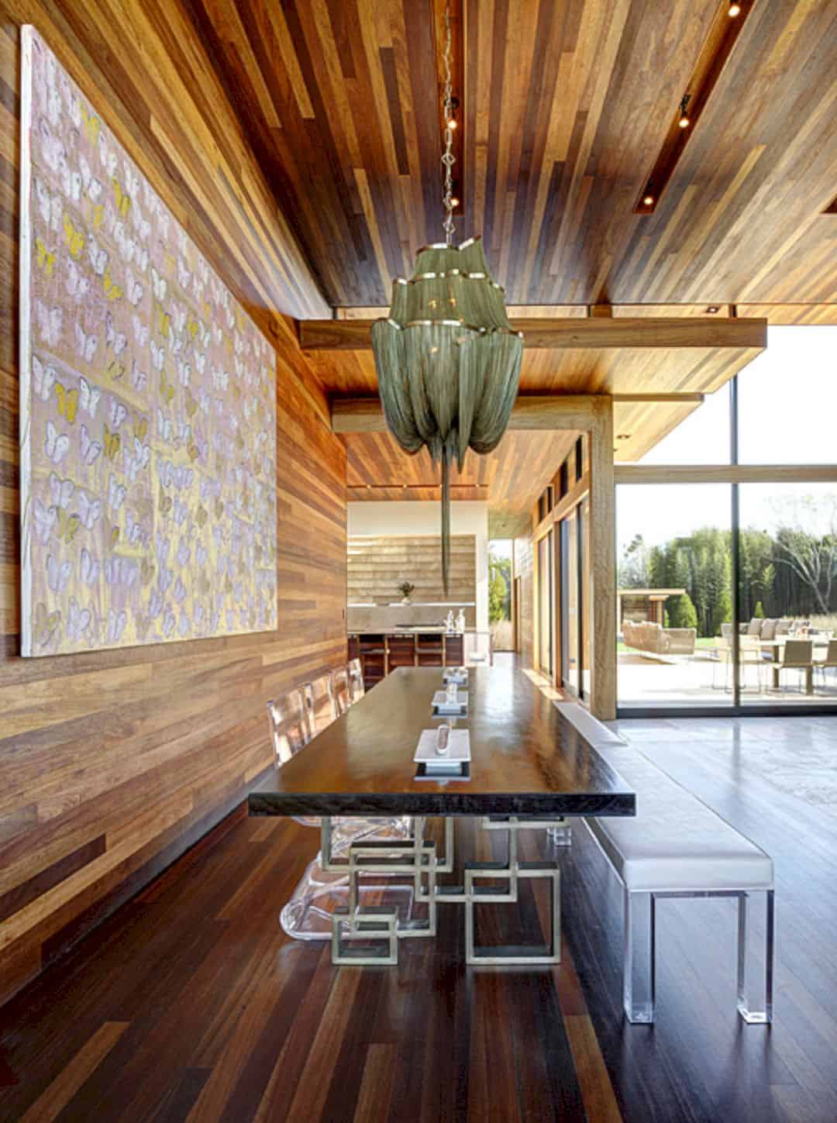
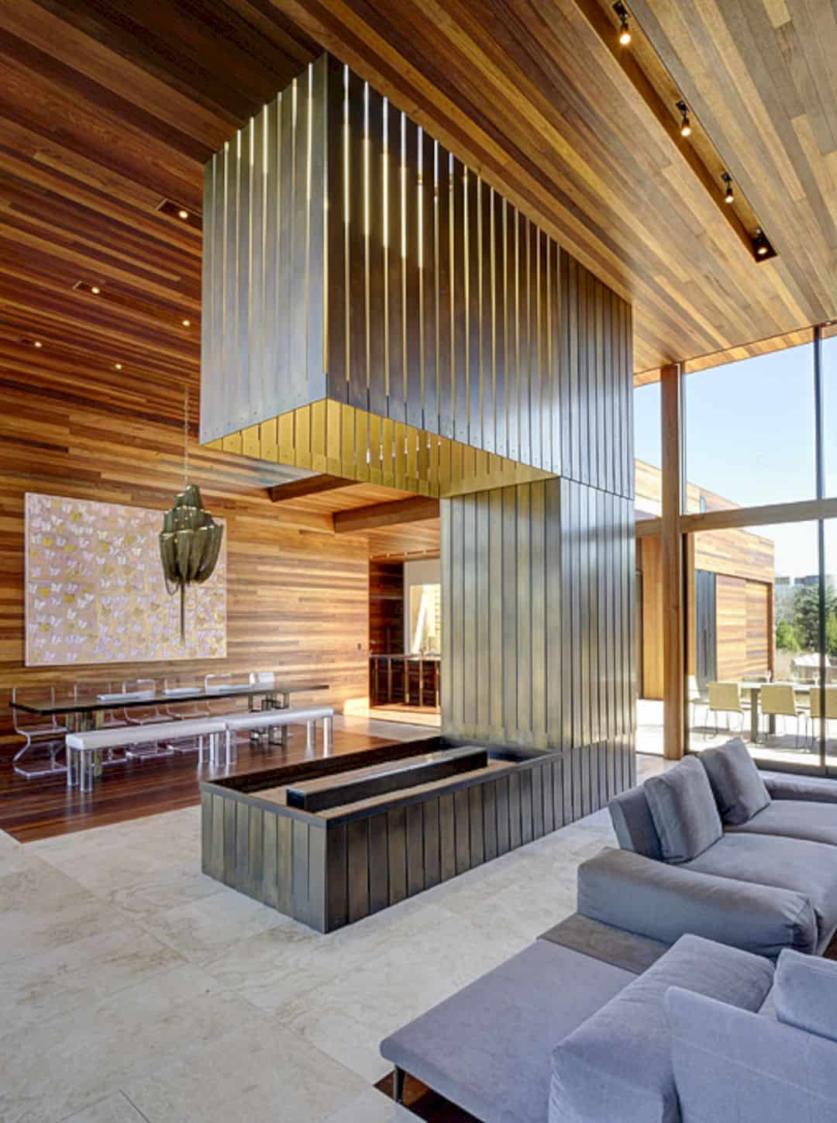
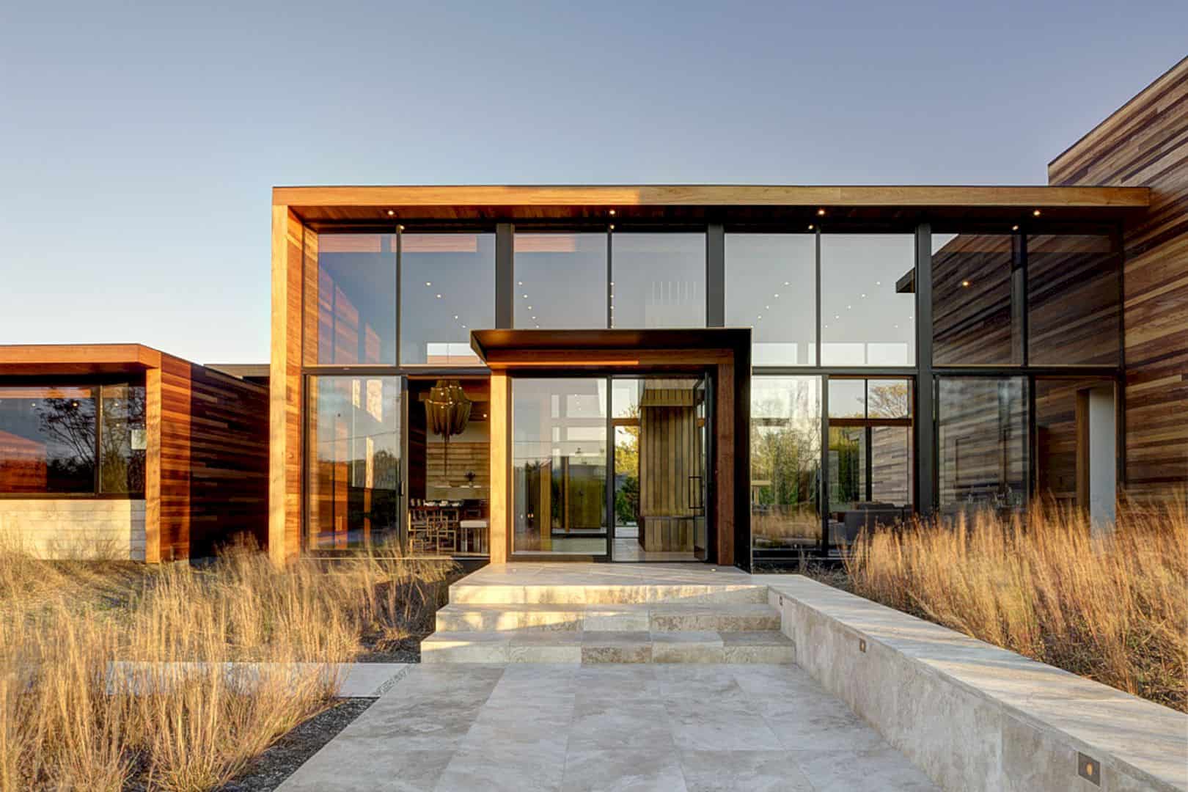
The limited material palate makes the architect uses travertine as flooring for the house terraces and also as a cladding on the open-ended boxes portions. There is a custom hanging system designed to use the stone for the exterior cladding. The fireplace merges the crafted, sculptural work of art and the utilitarian object inside the house, allowing the large open-ended volume of living and dining room.
Discover more from Futurist Architecture
Subscribe to get the latest posts sent to your email.

