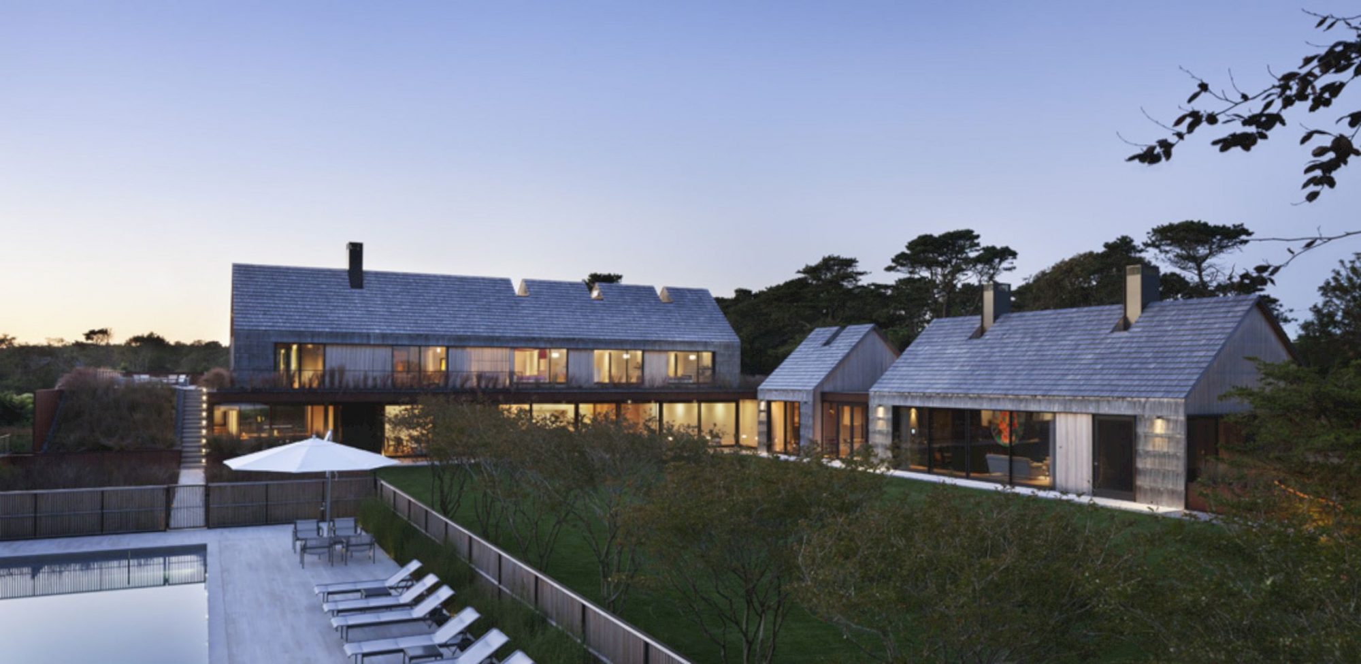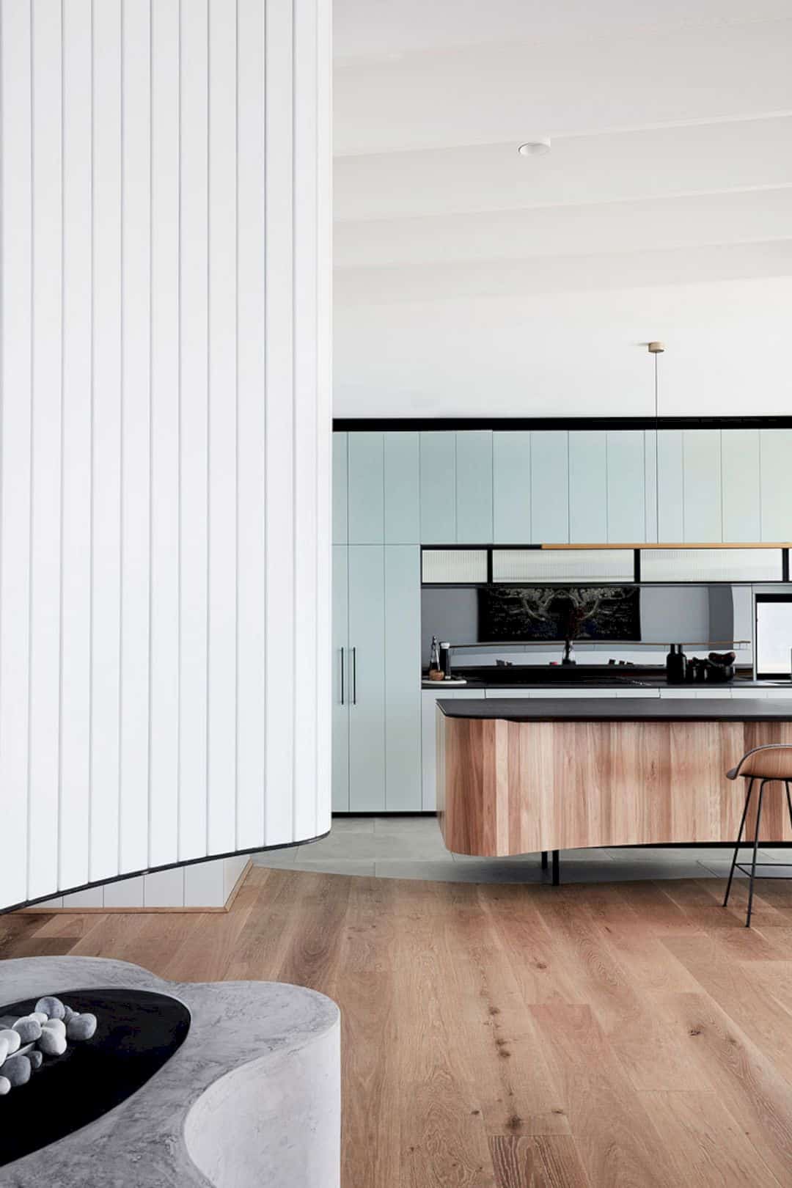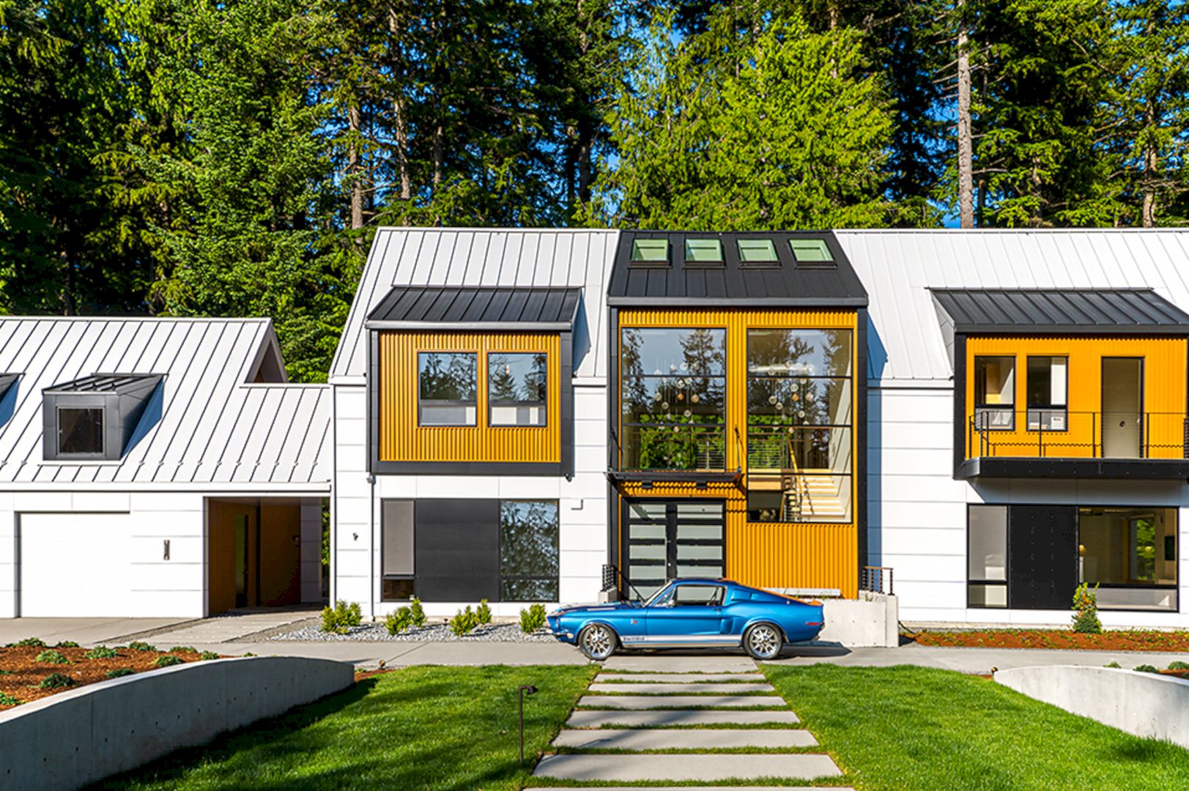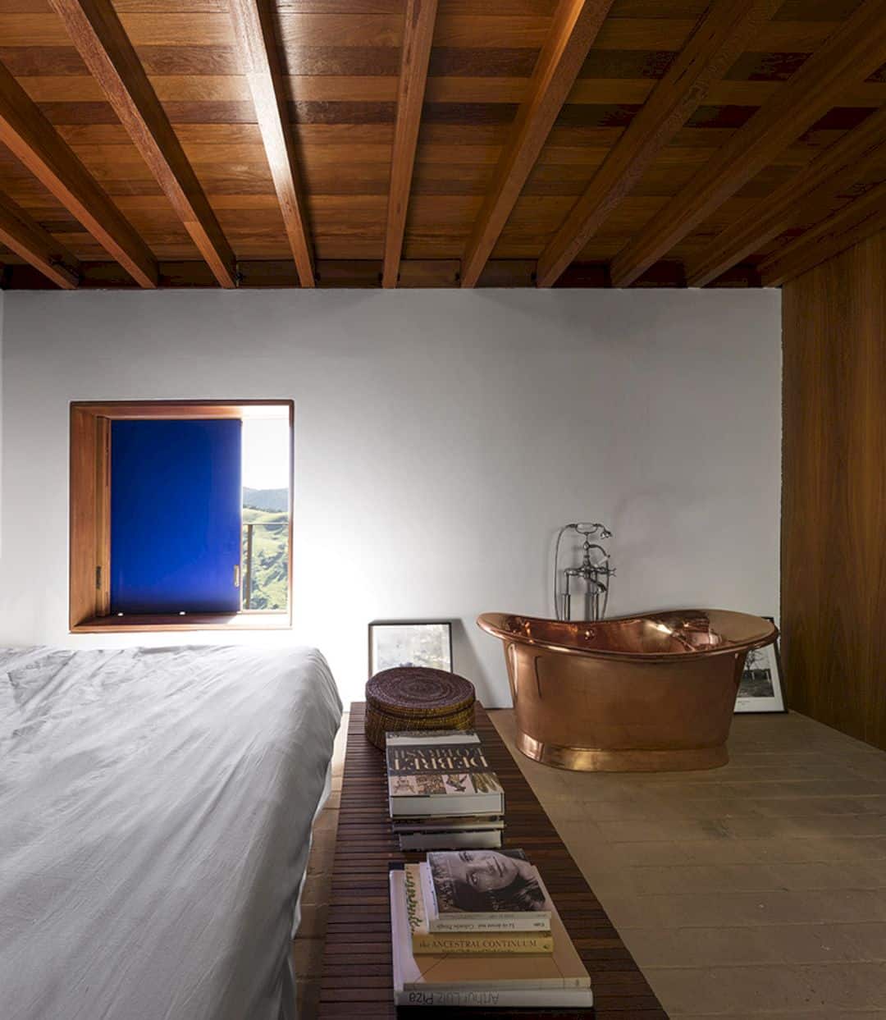Piersons Way is an awesome house located in a private oceanfront community established in the 19th century, East Hampton, New York. This house is 7,400 sq. ft in size and owned by a young couple who want to have a place to accommodate their growing family now and then. With the modern lifestyle and modest scale of the property, Bates Masi Architects success in creating a comfortable house that fit its historical context.
Design
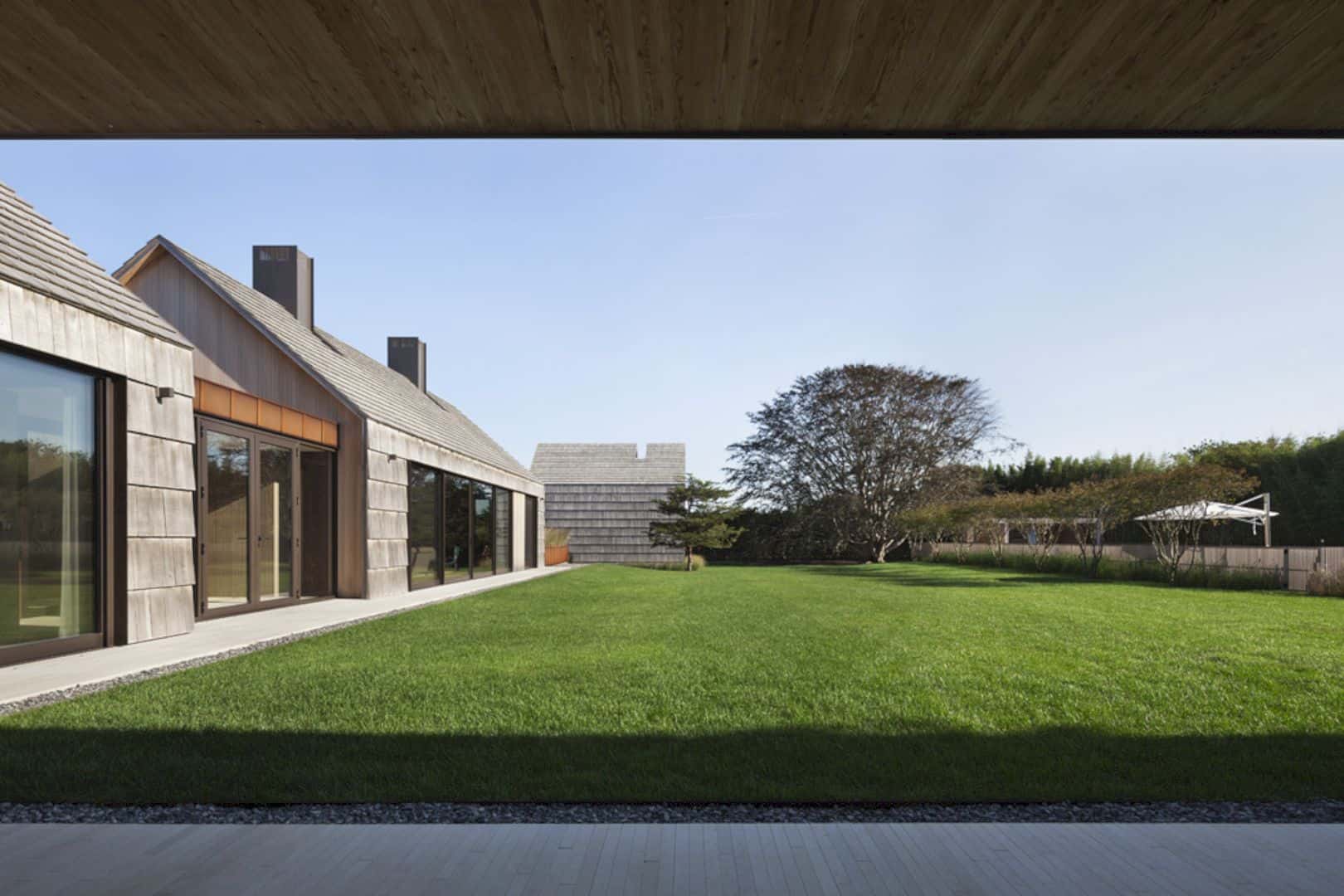
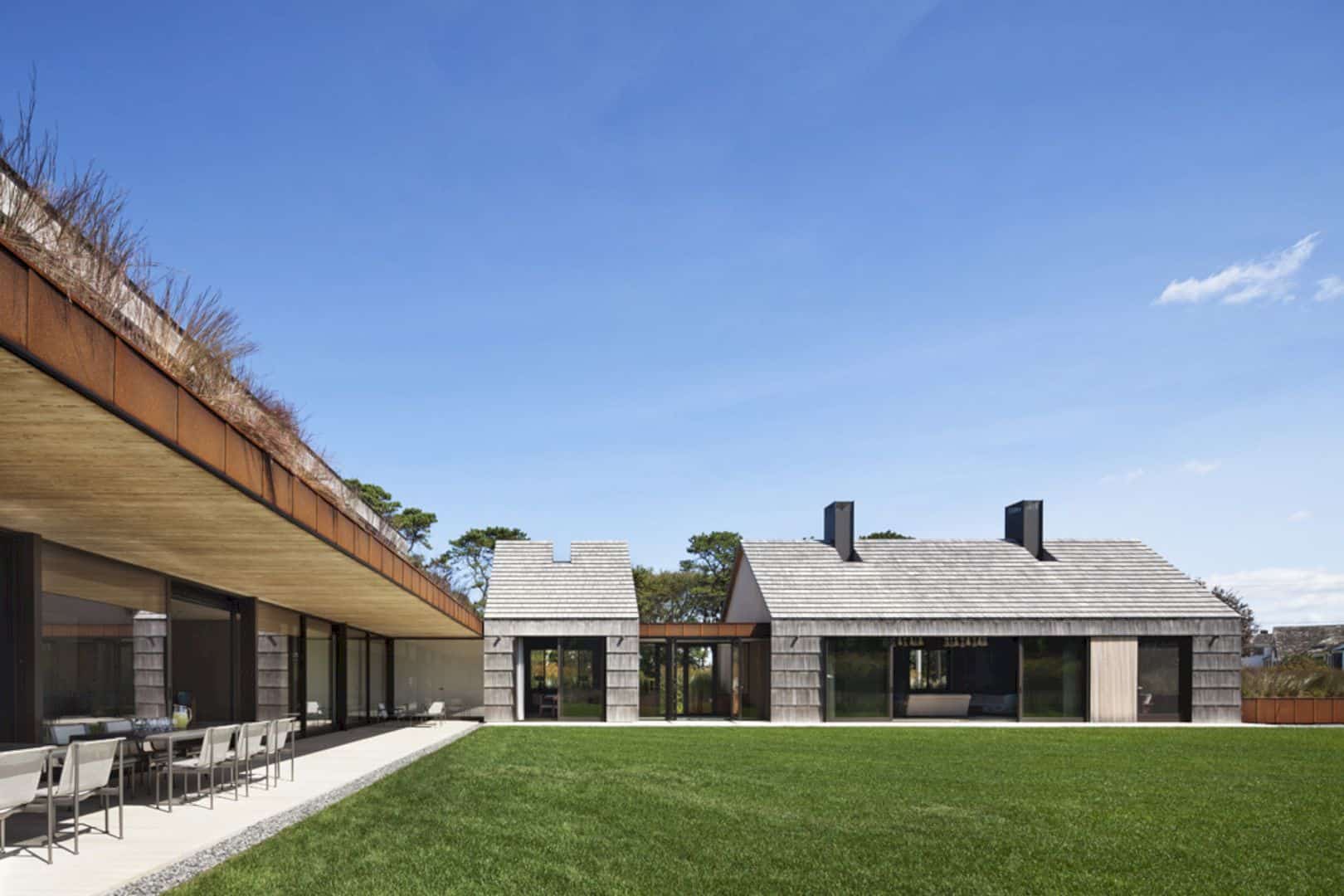
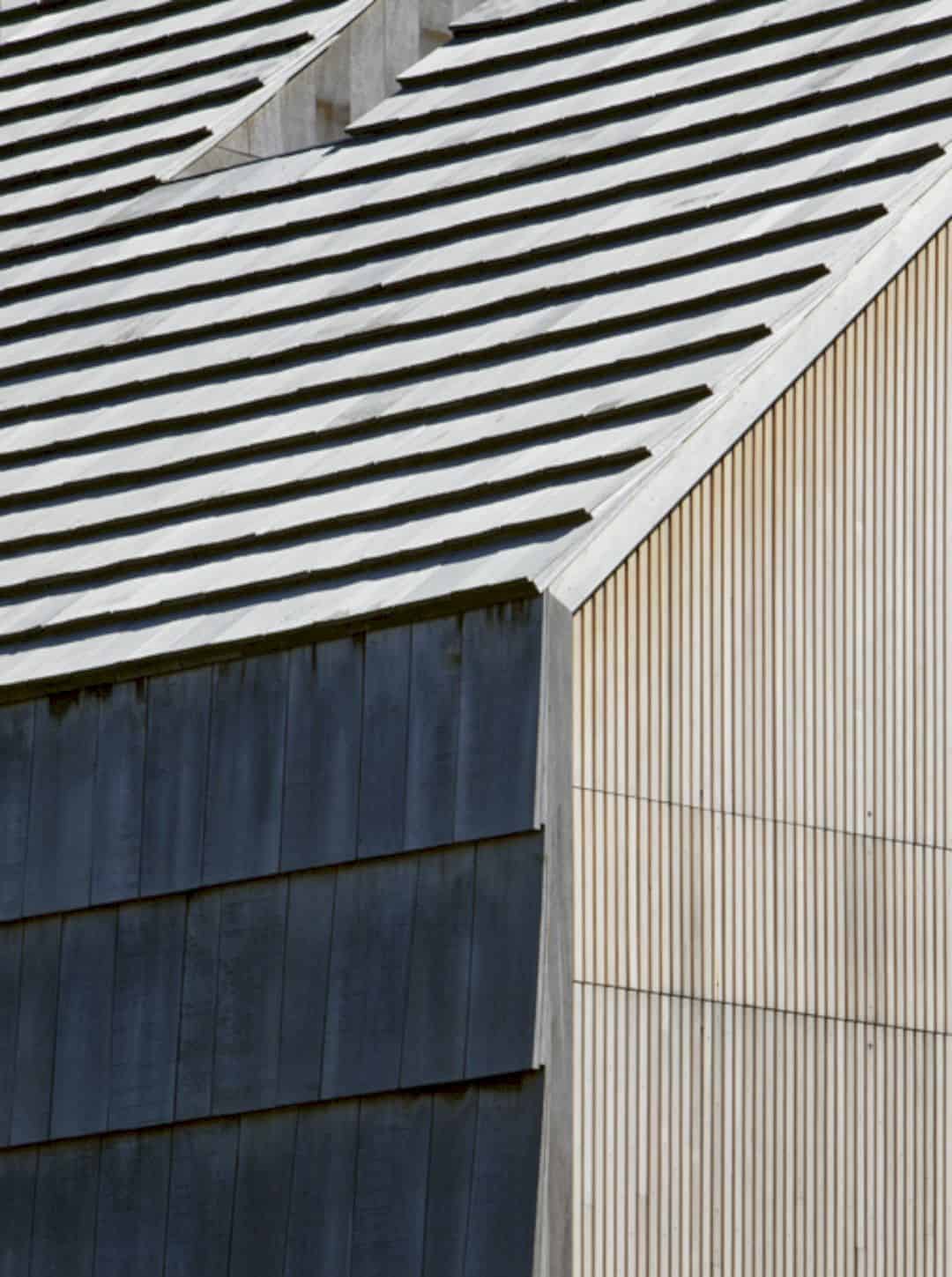
The architect creates a design that meets some goals according to the nearby agrarian vernacular buildings references, especially the gabled potato barns. There is a unique structural system that uses to create a false ground plane, sloping up from the grade floor to the second floor and masking the house scale.
Structure
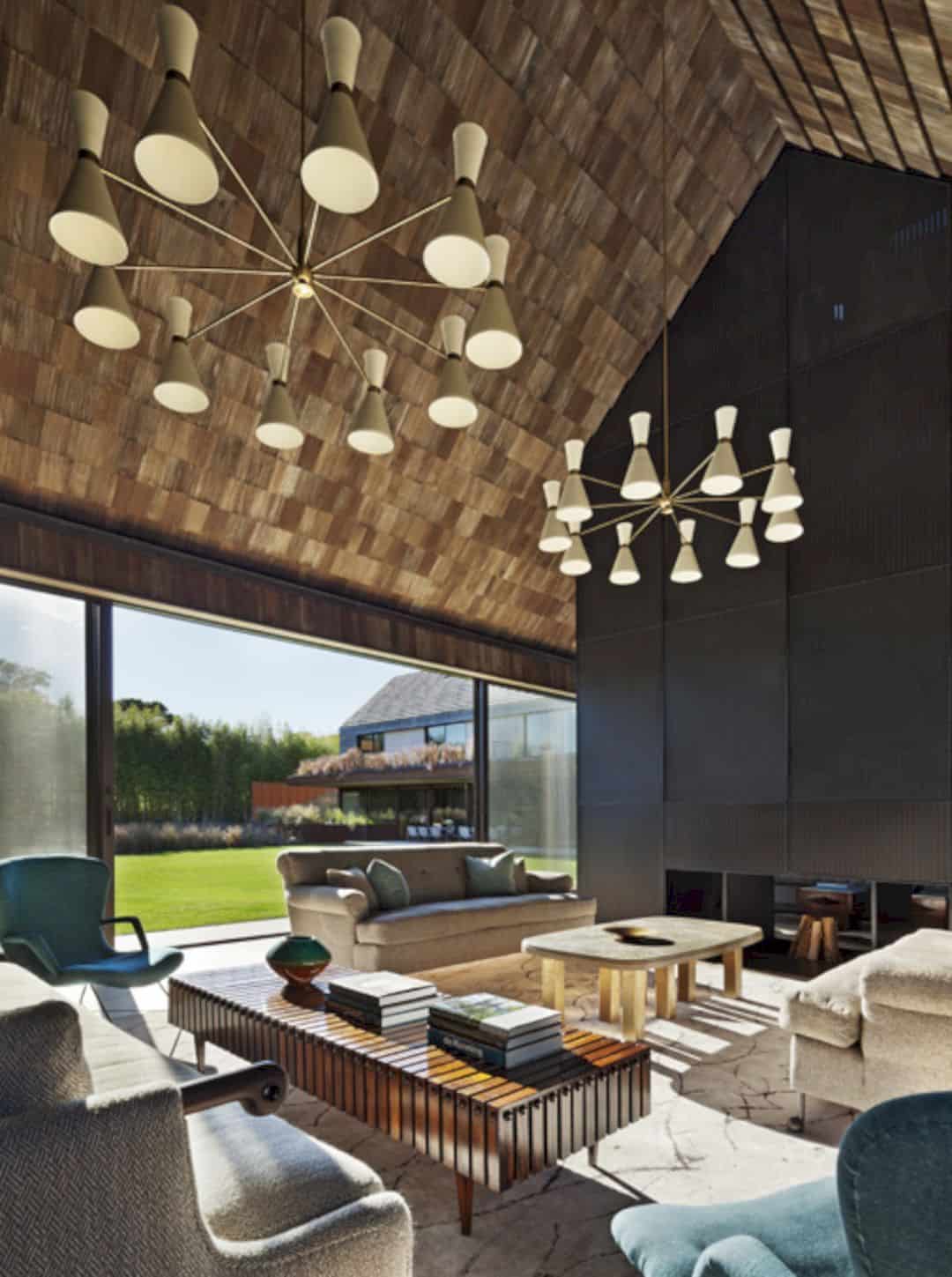
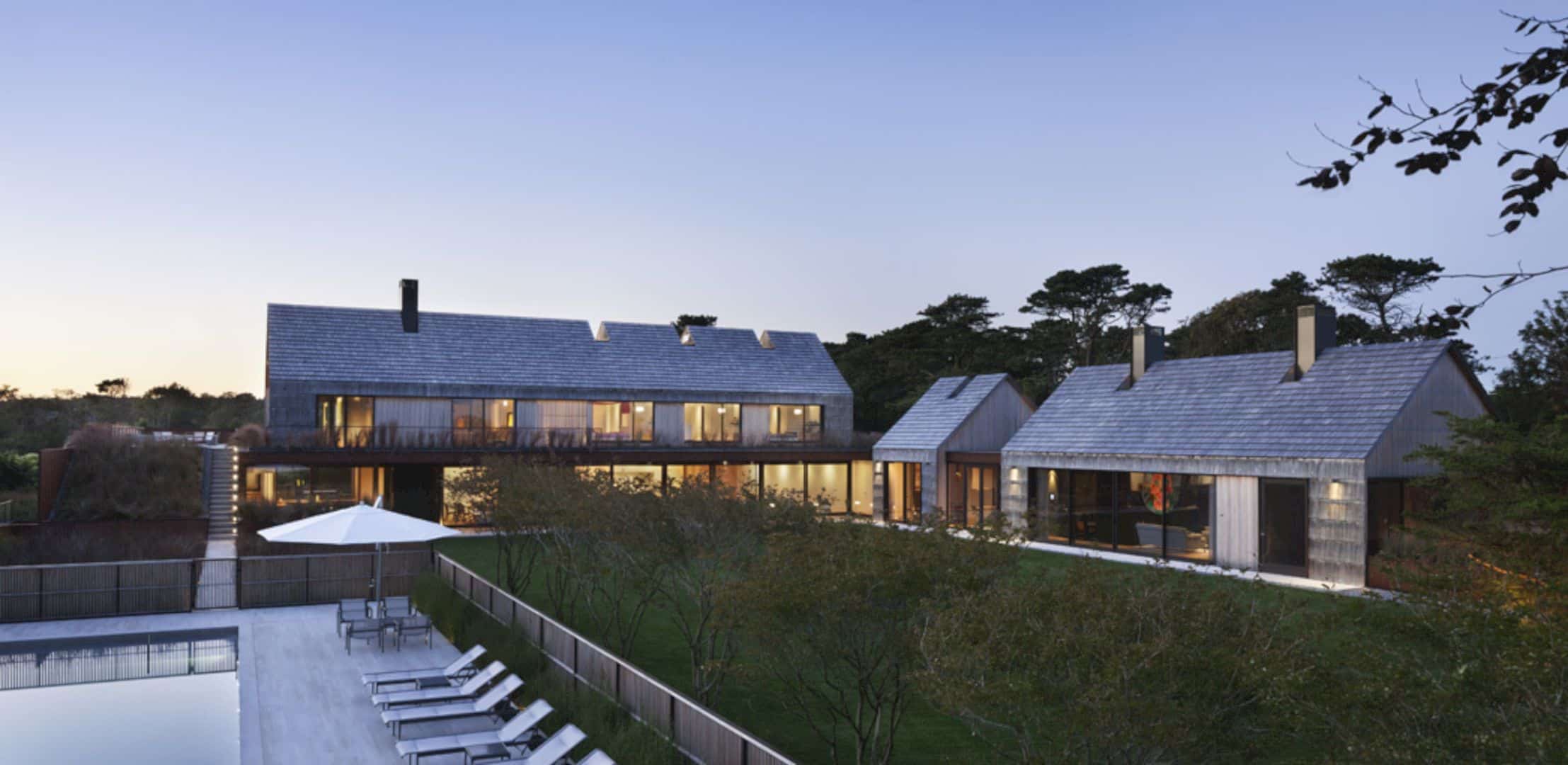
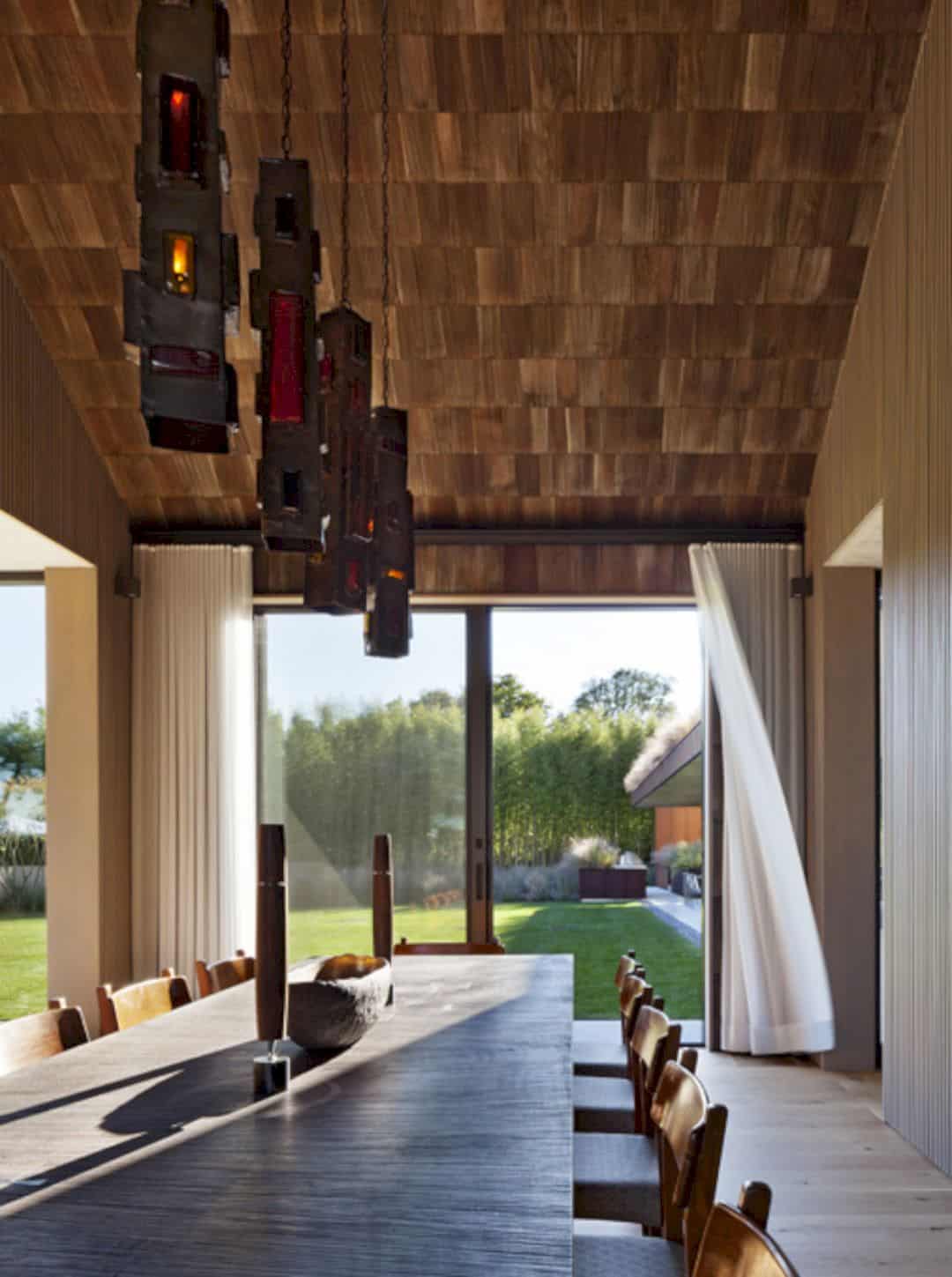
The house structure consists of 7” thick glue-laminated wood panels. These panels are supported by columns and steel girders. It also eliminates the traditional wood framing necessity and the structural elements which are exposed as finished ceiling surface through the ground level spaces of the house. This structure also allows the architect to have a number of design opportunities.
Details
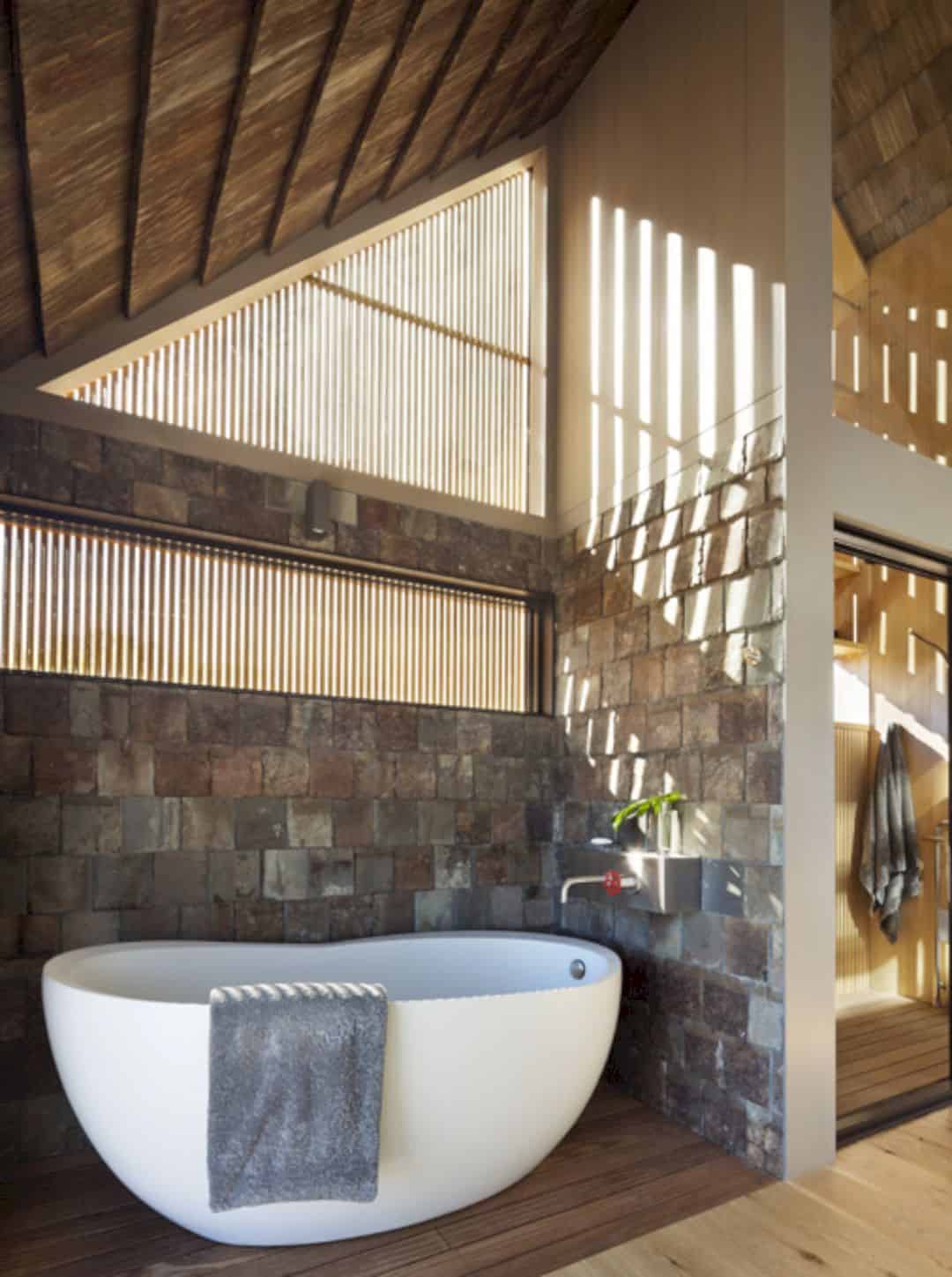
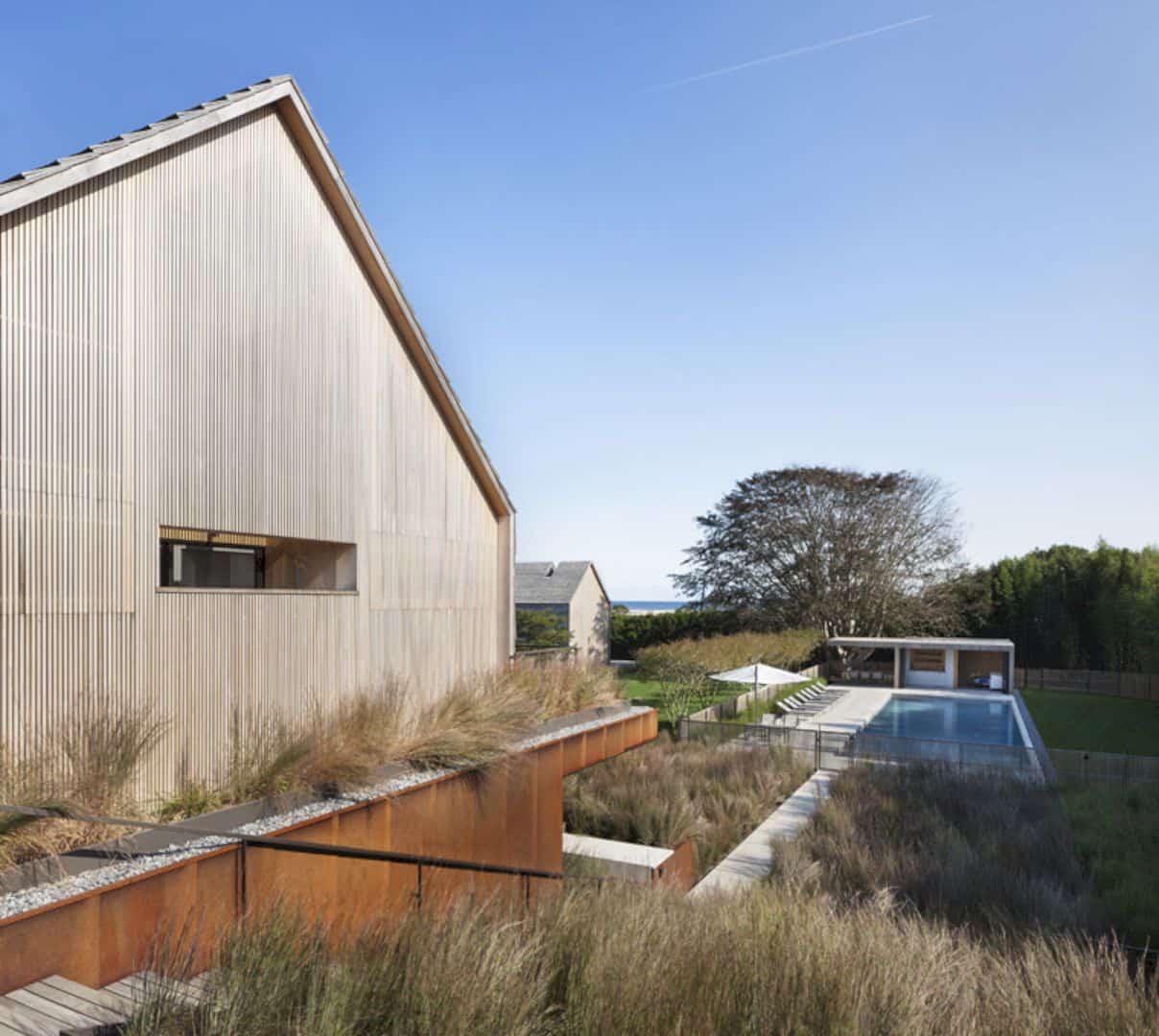
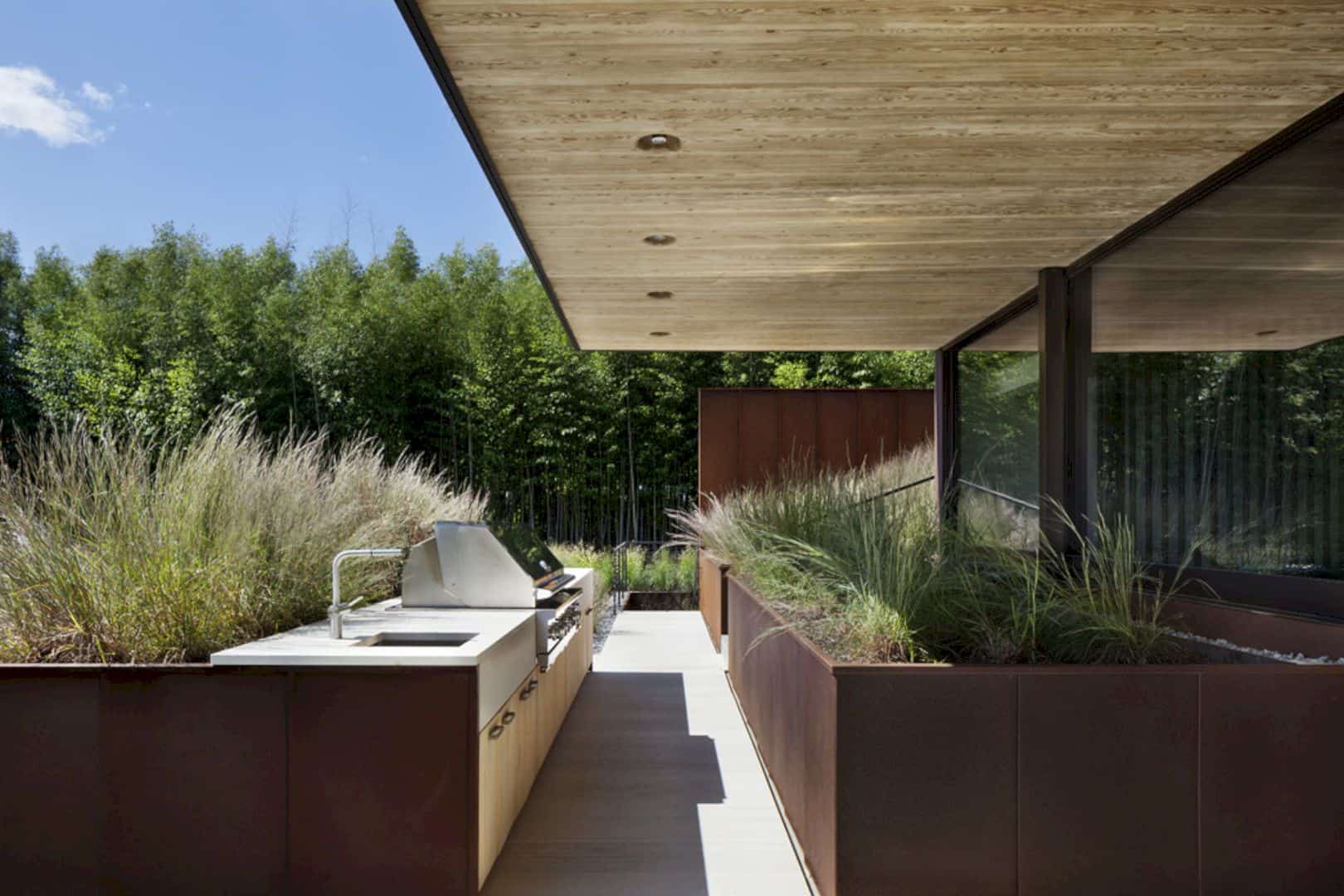
From inside to outside area of the house, a 12’ by 90’ long cantilever becomes a material transition seamlessly. The treads of the stair are cut from the same material to describe the thickness form. The cylindrical recesses of this stair are also carved out of the wood ceiling, transforming the surface mounted fixtures into some lighting elements of the house. This method is continued, including custom furniture.
Rooms
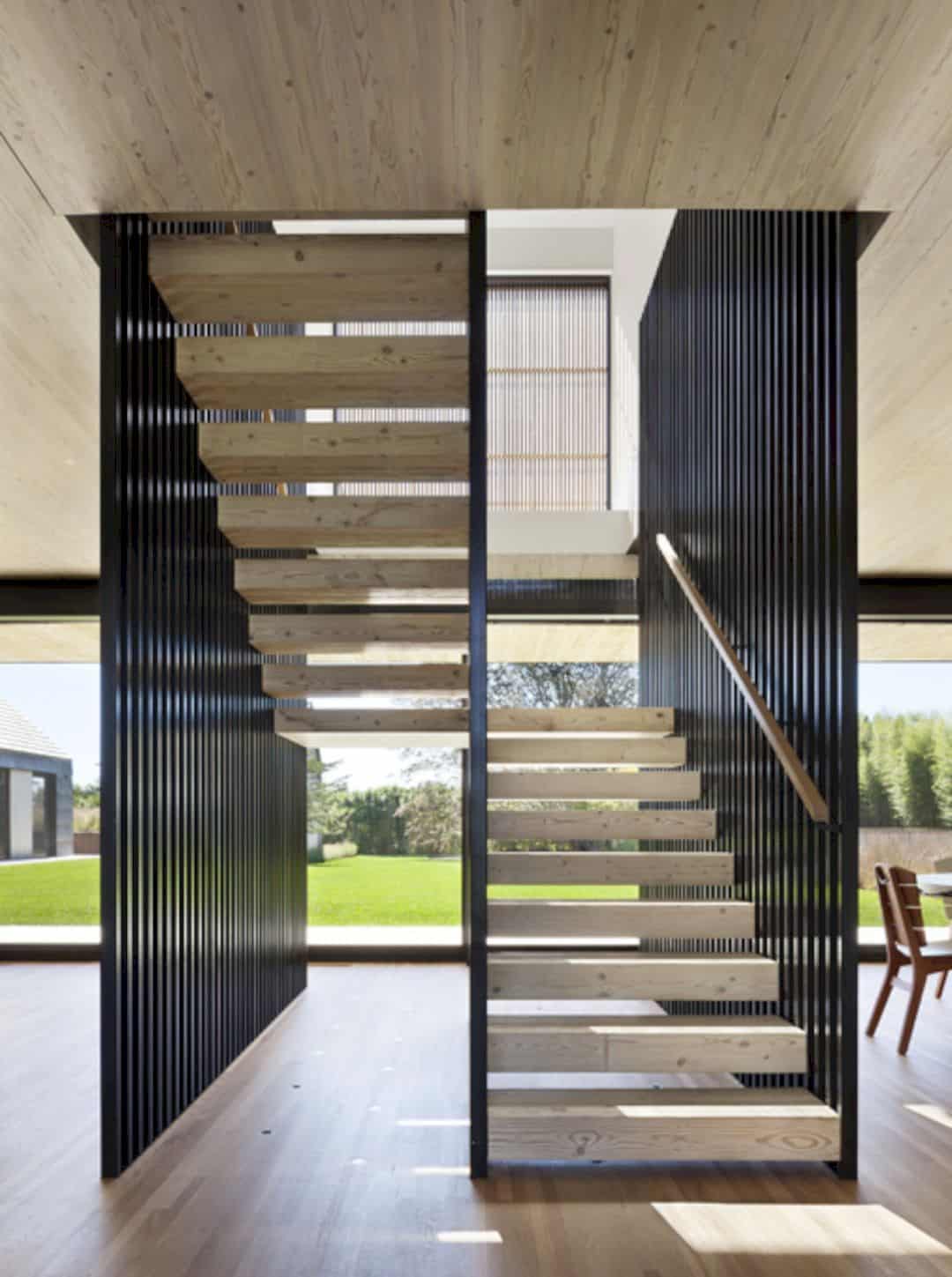
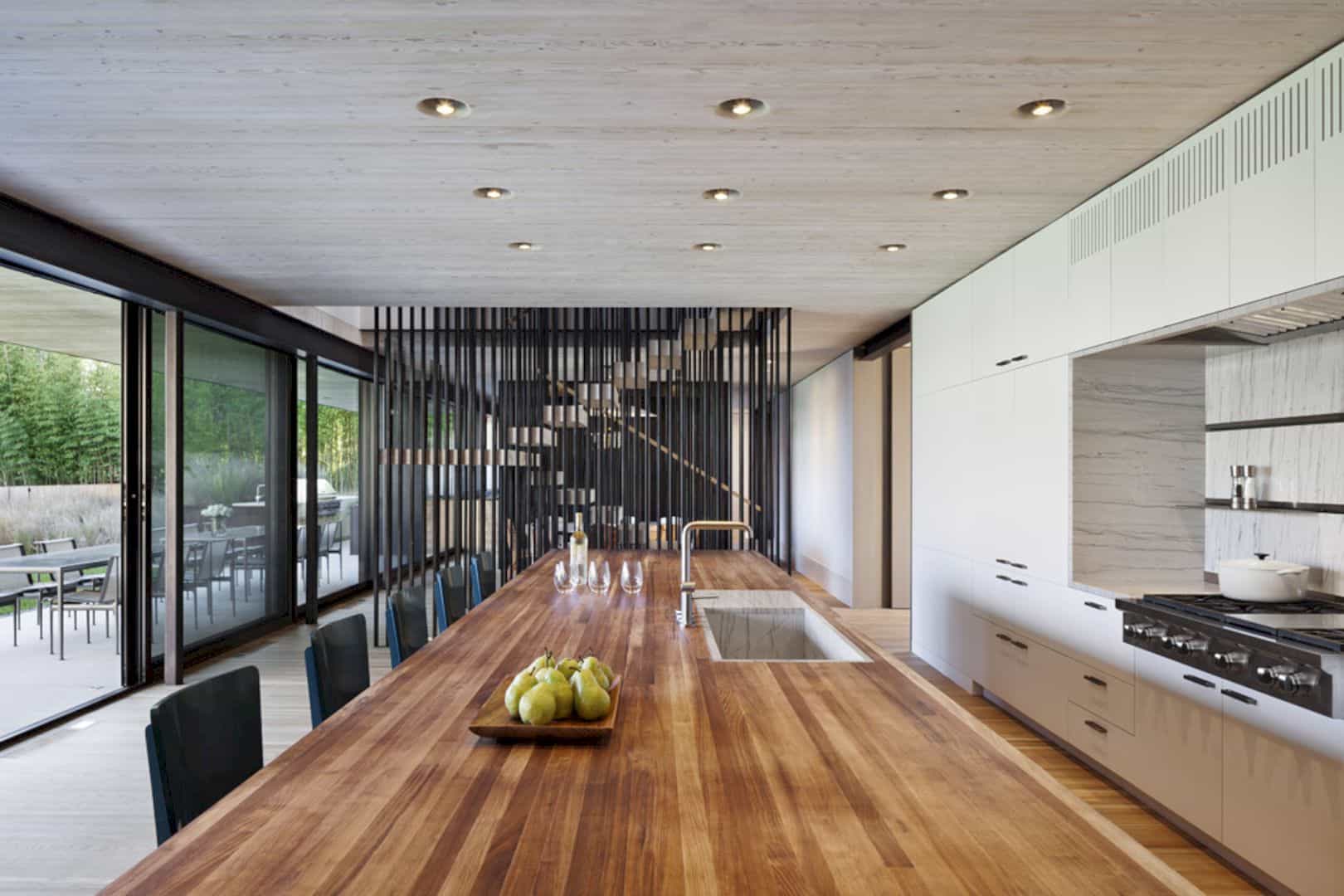
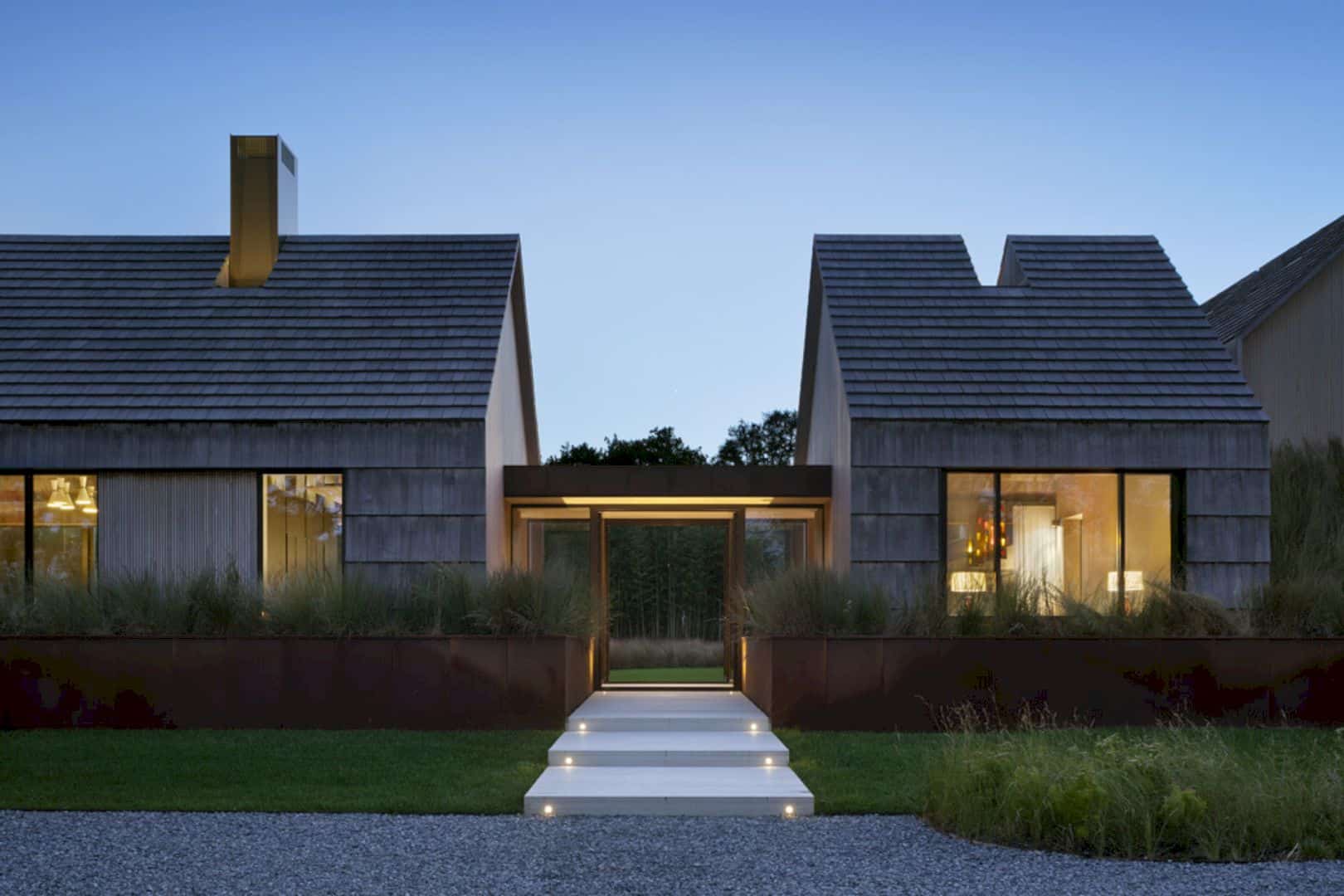
The first floor is used as a place to welcome the guests and entertaining them while the second floor is a floor for the family. The ground plane is elevated that surround the bedrooms of the family and it is also planted with fresh native grasses. Some intimate outdoor spaces within the plantings are designed for small gatherings, including a spa and fire pit with an awesome view of the ocean.
Materials
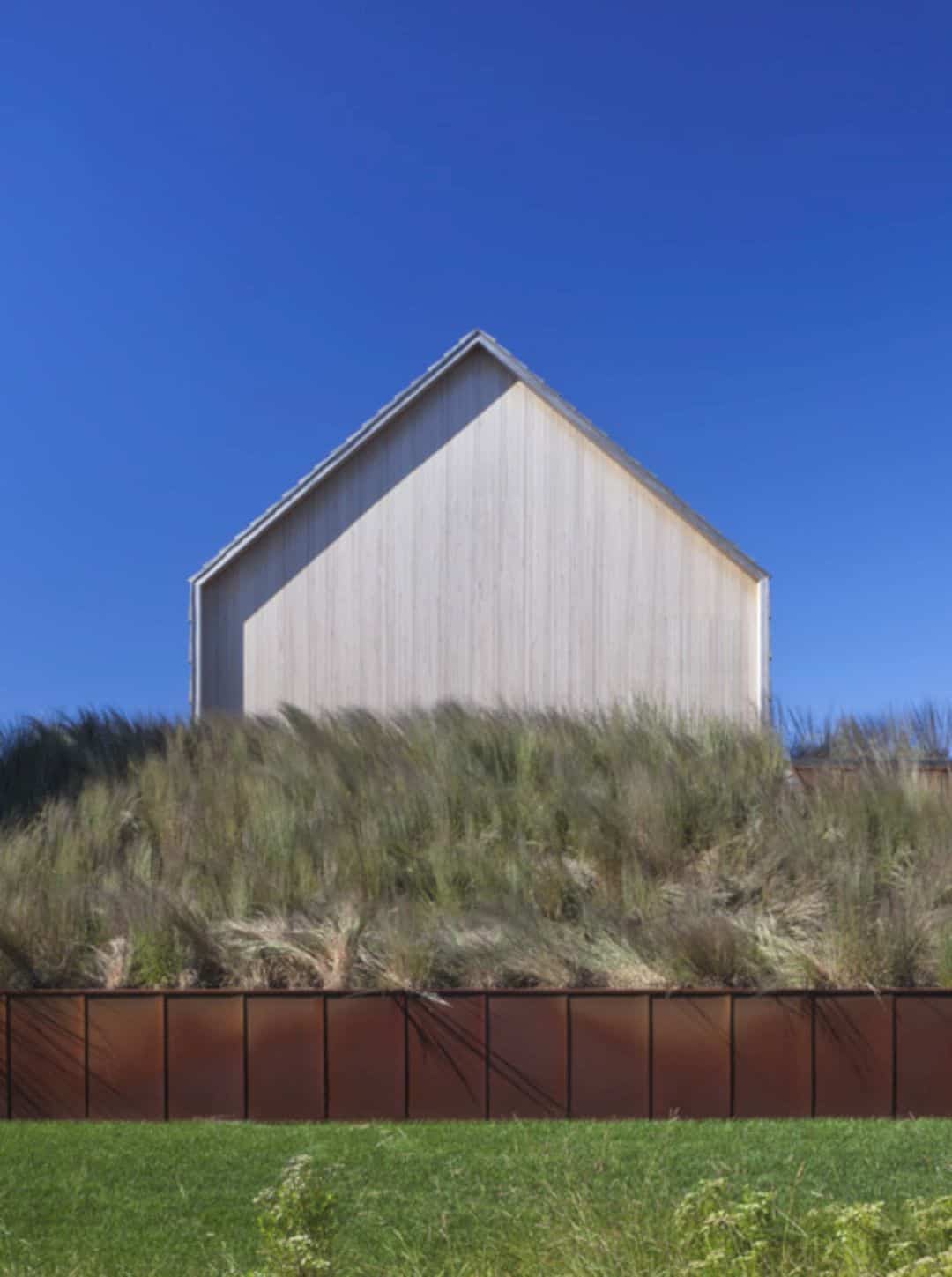
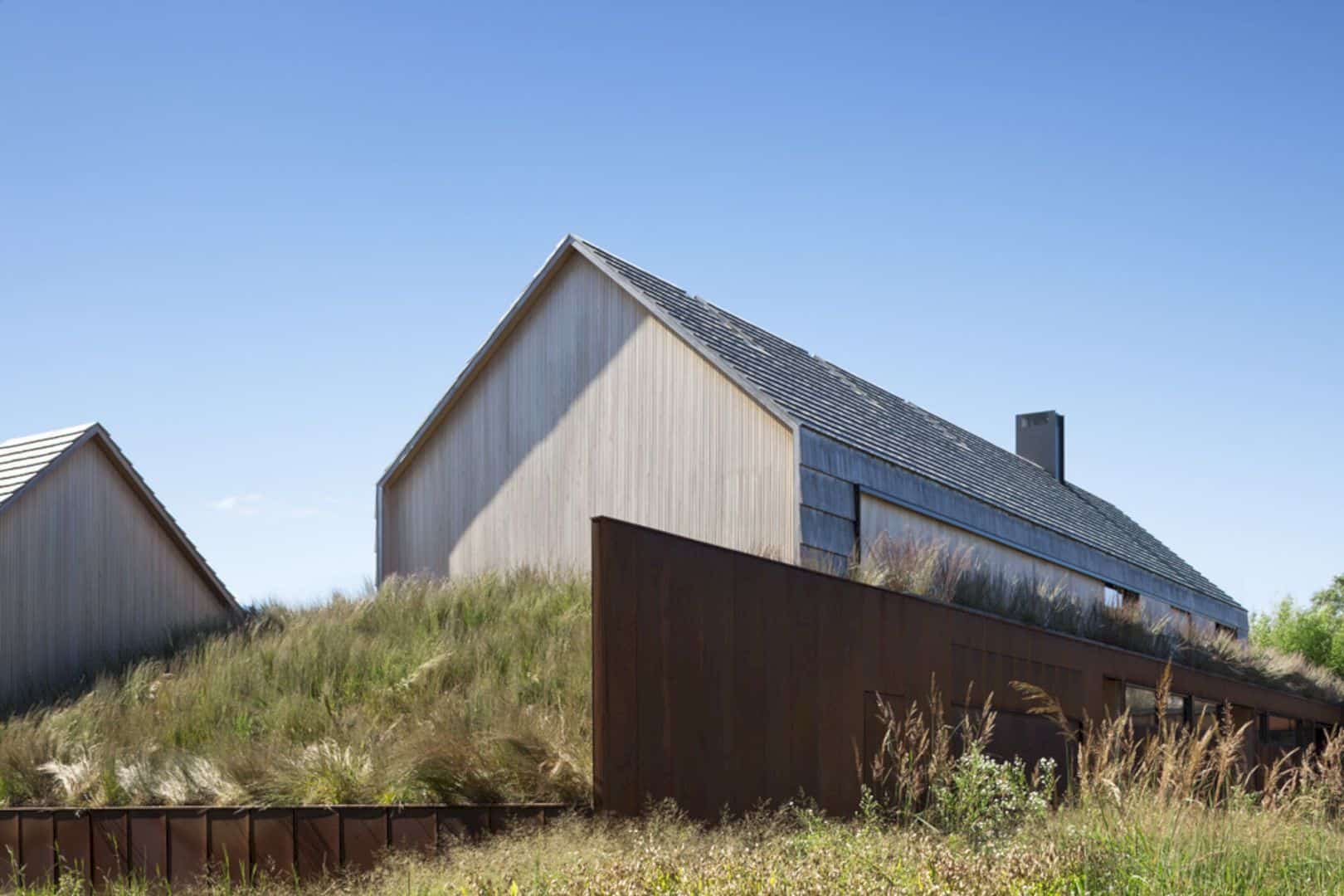
The architect uses some materials used on agricultural buildings traditionally because of their durability, low maintenance, and ability to face the extreme weather. The roof and sidewalls are covered by Alaskan yellow shakes with four times larger of coursing exposure than the typical coursing, reducing the house apparent scale. By elevating the ground place and referencing the local vernacular, Piersons Way sits well within the surrounding landscape and turns into a cohesive addition.
Discover more from Futurist Architecture
Subscribe to get the latest posts sent to your email.
